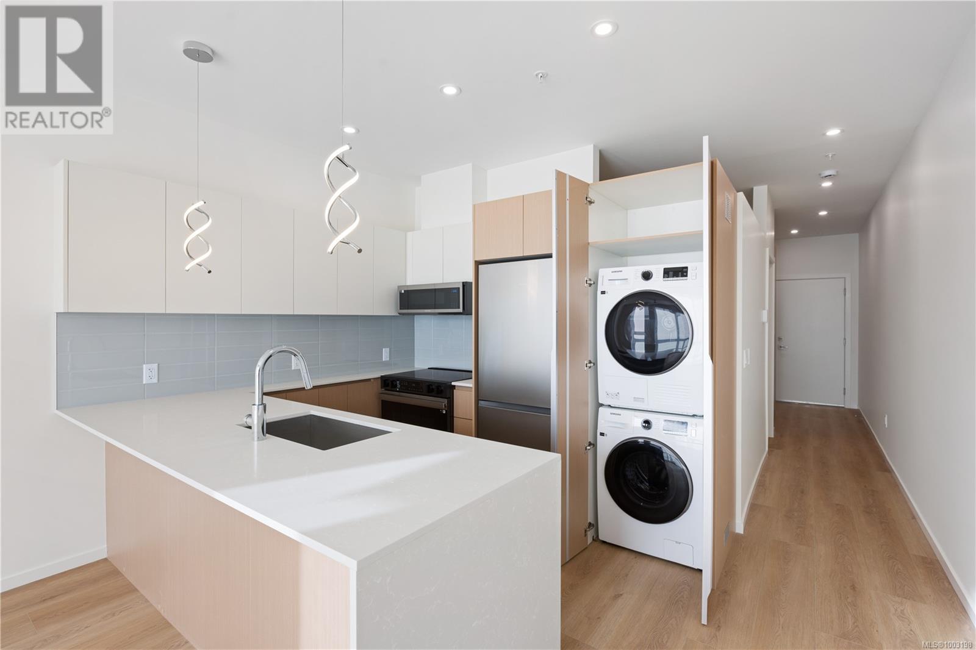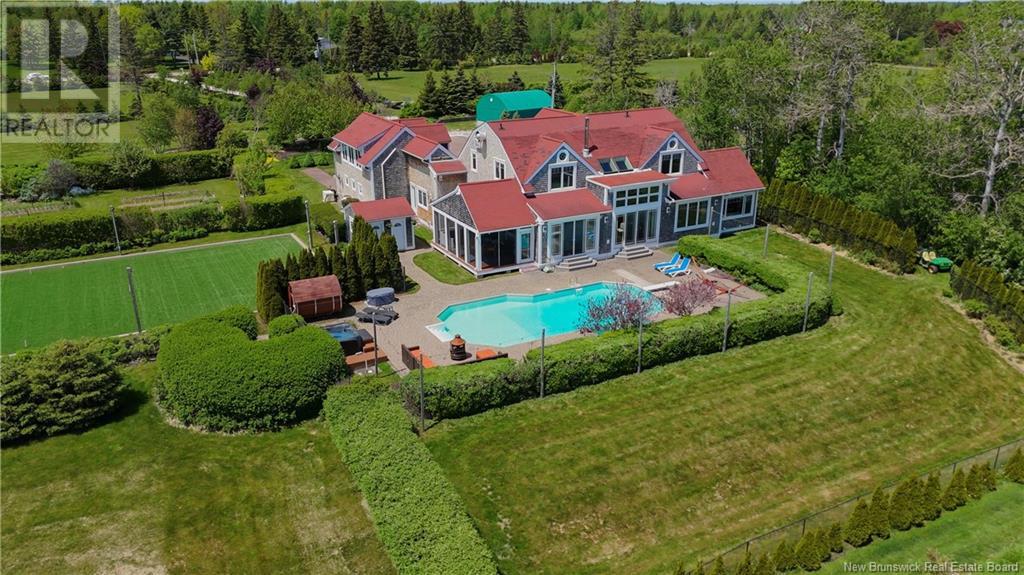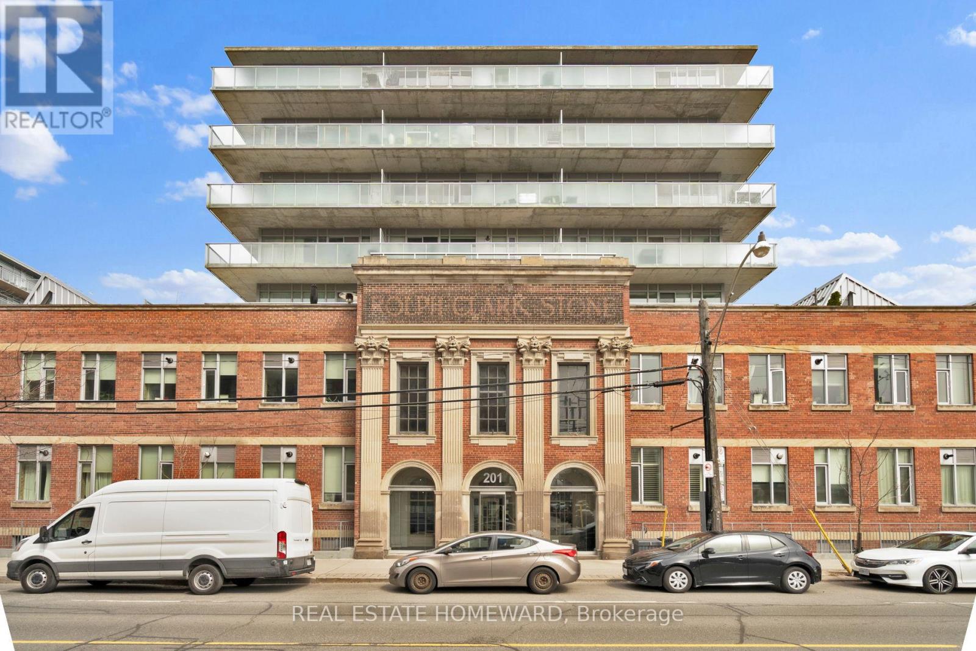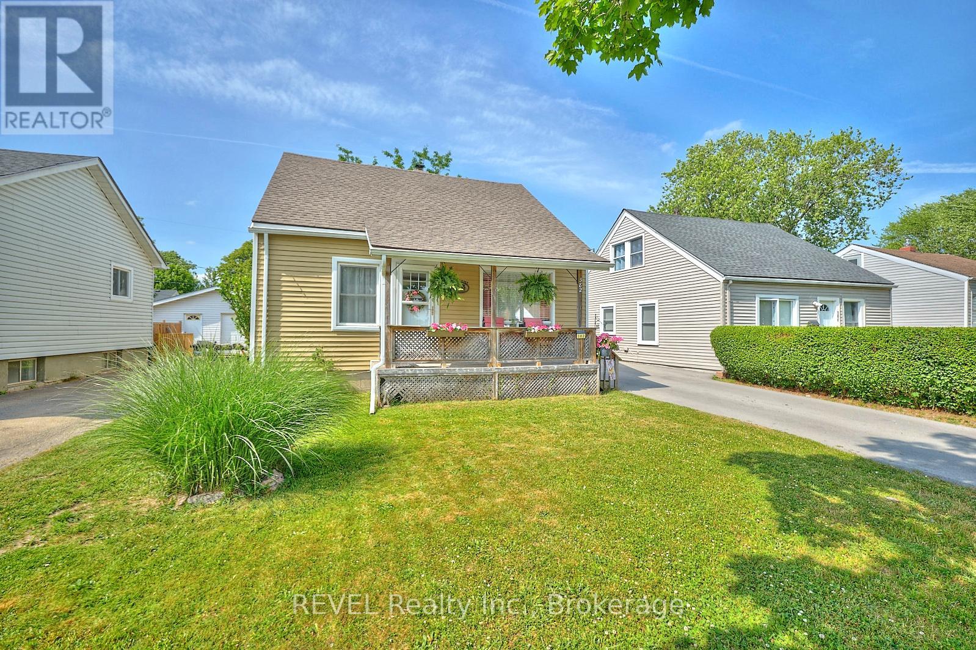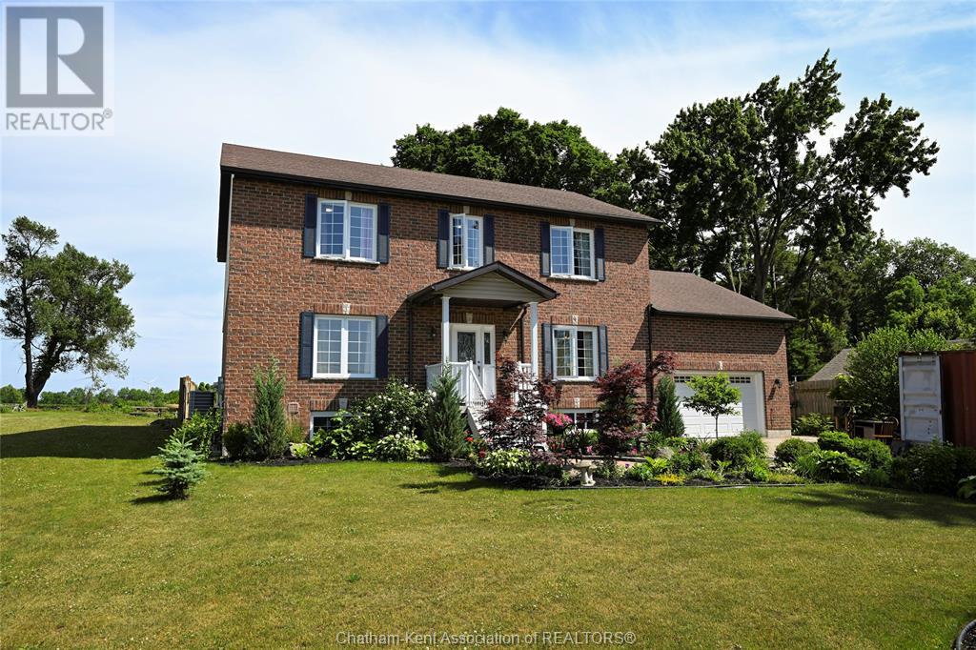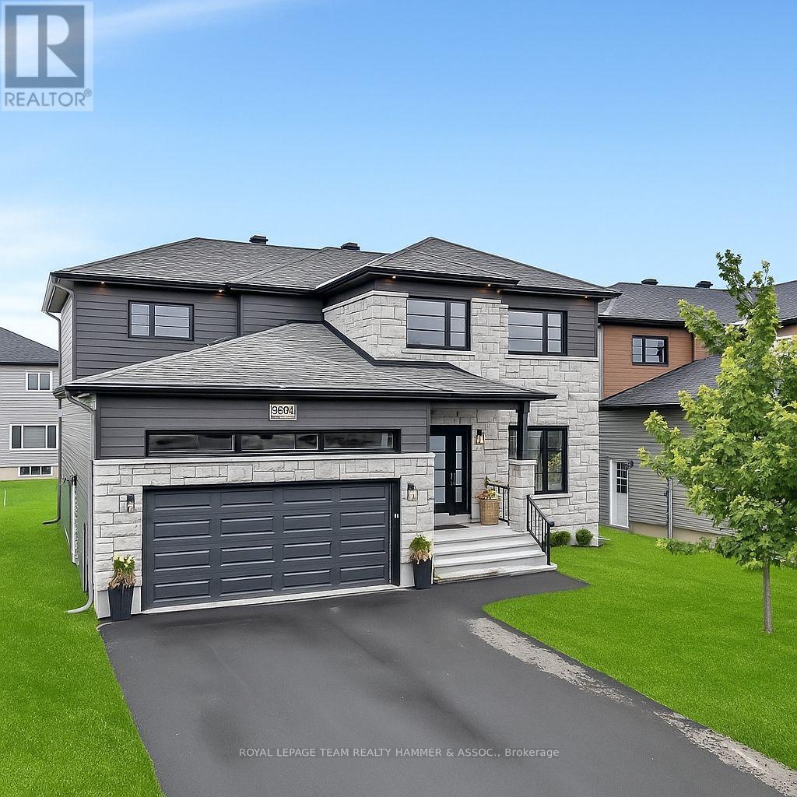214 2374 Oakville Ave
Sidney, British Columbia
Open House Sat 2-4pm. NEW PRICING + Limited Time Offer of 1 YEAR FREE STRATA FEES! Experience modern coastal living at RHYTHM LIVING—a boutique collection of 36 brand-new homes in the heart of Downtown Sidney. Only 7 one-bedroom, one-bath residences remain, offering an unmatched lifestyle just steps from shops, cafés, restaurants, beaches, and more. These thoughtfully designed homes feature quality finishes and easy access to a beautifully landscaped communal courtyard with BBQ, firepit, and lounge seating. Secure underground parking with EV rough-ins and large storage units add everyday convenience. Move-in ready and perfectly situated in one of Sidney’s most walkable and desirable neighbourhoods, RHYTHM blends urban convenience with seaside charm. Visit our Show Home today to find the one that suits your rhythm. Price range: $399,000–$485,000. (id:57557)
3482 Route 134
Shediac, New Brunswick
WATERFRONT ESTATE | SHEDIAC CAPE | LUXURY LIVING REDEFINED Welcome to your dream retreat in the heart of Shediac Cape. This one-of-a-kind steel-framed estate blends strength, elegance, and thoughtful design in a way few homes can match. Set on a breathtaking waterfront lot, the property offers sweeping views and total privacy. Step inside to a spacious, light-filled layout where high-end finishes and clean architectural lines create a warm, modern atmosphere. The main living area features an open-concept design with seamless flow between the grand foyer, living room, dining, and a chef-inspired kitchencomplete with top-tier commercial appliances. The luxurious primary suite is a true escape, offering sunrise views over the water, a spa-style ensuite with a soaking tub, steam shower, and private dressing area. Each of the three additional bedrooms comes with its own full ensuite, perfect for guests or family. Step outside and youll find a fully landscaped oasis with an in-ground pool, hot tub, sauna, and heated covered porchideal for relaxing or entertaining year-round. A custom-designed activity court with integrated lighting, curated gardens, and intentional plantings round out the property. This property also comes with 6 additional building lots to develop, sell or keep as your own private estate! Rarely does a home offer this level of craftsmanship, comfort, and outdoor beauty in one package. Contact your REALTOR® to book a private tour! (id:57557)
31 Osijek Crescent
Brantford, Ontario
Welcome to 31 Osijek Crescent, a well-maintained detached home offering comfort, functionality, and room to grow. With 2 bedrooms and 2 full bathrooms, this home is perfect for first-time buyers, downsizers, or savvy investors. Upstairs, you’ll find a bright and inviting layout featuring a spacious living room, dining room and kitchen, ideal for entertaining. The primary bedroom and guest bedroom are serviced by a stylish 4-piece bathroom. Downstairs, the partially finished basement includes a generous recreation room, a 3-piece bathroom, a wood burning fireplace and an additional bonus room that can easily be converted into a third bedroom or office.Step outside to enjoy the fully fenced backyard, complete with landscaping and a handy storage shed—perfect for summer gatherings or pets at play. The private driveway offers convenient off-street parking. Don’t miss your chance to own this gem in a desirable Brantford location close to parks, schools, and amenities. (id:57557)
209, 315 50 Avenue Sw
Calgary, Alberta
Welcome to this beautiful second floor condo, ideally located within walking distance to the LRT station and Chinook Centre, with quick access to the downtown core. This stylish condo is quiet and in a secured concrete building. We feature a bright and inviting two-bedroom, one bathroom home that has been freshly painted throughout and features brand-new carpets, creating a fresh and modern feel the moment you walk in. The kitchen has been tastefully refinished with sleek granite countertops, updated cabinetry, and a contemporary design, with newer appliances. while the bathroom also boosts refinished cabinets and a clean, updated look. This home is perfect for first time buyers or investor-completely move-in ready with nothing to do but unpack and enjoy. You'll love the unbeatable location, such as Britannia Plaza , Sunterra Market and lets not forget Village Ice cream .. Don't miss your opportunity to own this charming, affordable home in the heart of Calgary. (id:57557)
128 - 201 Carlaw Avenue
Toronto, Ontario
128 Carlaw Ave #201 Bright, Spacious Loft Living in the Heart of Leslieville. Whether you're downsizing smartly or upgrading from a smaller condo, this unique 2-storey loftin the iconic Printing Factory Lofts offers the space, style, and layout you've been looking for.With over 1,100 sq ft, 2 spacious bedrooms, soaring ceilings, and a layout that feels like a house, this home balances character and comfort. The upper level is thoughtfully laid out with two large bedrooms and a full bath, while the lower level features a generous open-concept kitchen, living, and dining area.Ground-floor access means no elevators or stairs needed. While the living area is on a lower level, large windows and clever lighting design ensure it feels open and inviting not closedoff. It's a peaceful retreat from the bustle of the city cool in the summer, cozy in the winter, and wonderfully quiet. Perfect for entertaining, relaxing, or working from home.Located in the heart of Leslieville, you're just steps from shops, cafes, restaurants, andtransitideal for anyone who values walkability and a vibrant neighbourhood vibe.Whether you're looking to simplify, spread out, or find a home with real personality, Unit 128 is that rare blend of space, style, and location.Includes underground parking, ensuite laundry, and secure building access. Exciting transit option coming to the area as the new Ontario Line will have a stop close by at Carlaw and Gerrard. Some Photos are virtually staged. (id:57557)
382 Hennepin Avenue
Welland, Ontario
Welcome to this absolutely charming 4-bedroom, 1.5-bathroom home nestled on a quiet dead-end street in the heart of Welland. With fresh paint throughout and thoughtfully chosen modern wallpaper, this home perfectly blends cozy comfort with contemporary style. Step inside and you'll immediately notice the care and attention given to every detail. The main bathroom has been recently renovated, offering a clean and stylish retreat. Other major updates include a new driveway (2022), roof (2020), and a leaf-litter gutter protection system (2018) giving peace of mind for years to come. The hot water tank is owned, eliminating rental fees. Outside, enjoy your morning coffee or evening chats on the welcoming front porch. The fully enclosed backyard is ideal for kids and pets to play safely, while the nearby park and playground just a stones throw away make this location perfect for growing families. Don't miss your chance to own this sweet and move-in-ready home that truly has it all: space, updates, and a family-friendly neighborhood! (id:57557)
28 Mariah Street
North Bay, Ontario
Welcome to this well-located semi in one of West Ferris prettiest streets! This bungalow offers excellent value and potential, perfect for first-time buyers, downsizers, or investors.Step inside to a spacious open-concept main floor featuring wood floors and a bright layout that seamlessly connects the living, dining, and kitchen areas. Garden doors off the kitchen lead to the backyard, ideal for summer BBQs and outdoor enjoyment.The main floor includes two bedrooms, including the primary, and a 4-piece bathroom. Downstairs, the mostly unfinished basement offers fantastic potential with two additional bedrooms, a large rec room, a 3-piece bath, and laundry/utility area perfect for customizing to your needs. Walk to grocery stores, the bank, and even the beach! This home combines comfort, location, and opportunity. Dont miss your chance to own in this desirable West Ferris neighbourhood! (id:57557)
124 Almeara Drive
Otonabee-South Monaghan, Ontario
Executive bungalow with 300 feet of natural shoreline along the Otonabee River. Customer built home situated on a 2 acre lot that offers exceptional privacy along Almeara Drive just outside the city limits of Peterborough. This prime location provides a seamless commute to the GTA and is within 25 minutes of HWY 407. Close to all Peterboroughs amenities this location offers bus routes for PVNC and KPR schools. Quality constructed ICF home with ground source heating & cooling provides a green footprint that is energy efficient. Serene river views from the large covered side deck (20 x 30), WALKOUT BASEMENT to patio and main floor and lower level boast huge picture windows. Enjoy direct lock free boating access to Rice Lake or fish off your own private dock finished with durable composite boards offers low maintenance waterfront enjoyment. This thoughtfully designed home features open concept living, wide hallways & doorways on the main level a no-step shower entry on the main floor bath, a cast iron claw foot soaker tub in the lower bathroom. Stunning kitchen , the Chef in you will Love the walk in pantry, Cambria quartz countertops and an oversized centre island with built in wine rack that seats six. The kitchen opens to a warm light filled living area with a Hearthstone wood stove & eye-catching beautiful (Jatoba) Brazilian Cherry wood flooring. Main floor bedrooms & sunroom have beautiful solid oak flooring. Plenty of room for all your toys in the oversized two car garage. Friendly neighborhood complete this rare opportunity for year round waterfront living just minutes from Peterborough. (id:57557)
140 Main Street West
Ridgetown, Ontario
Welcome to 140 Main St W, Ridgetown — a rare gem offering space, versatility, and income potential all wrapped in charm! This 5-bedroom, 5.5-bathroom home was built in 2014 and designed with comfort and function in mind. Every bedroom includes its own private ensuite and walk-in closet — a unique and highly desirable feature for families, guests, or rental setups. The main floor hosts the spacious primary bedroom, a bright and airy kitchen, dining, and living area, plus a cozy office or reading nook. Garden doors lead out to a sprawling half-acre yard — perfect for kids, pets, gardening, or hosting backyard gatherings under the summer sun. Downstairs, the fully finished basement offers even more — a self-contained 2-bedroom, 1-bathroom apartment complete with a full kitchen, separate laundry, and private entrance. Each bedroom in the apartment features a walk-through closet leading to its own ensuite, providing ultimate privacy for tenants or family members. Whether you’re considering multigenerational living, a long-term rental, or Airbnb, the options here are endless. Additional perks include an attached 1.5 car garage, a Lifebreath air exchanger system, and close proximity to Ridgetown’s vibrant core, shops, restaurants, and the university campus. Whether you’re looking for a spacious family home, a student rental, or an income-producing property, this one checks all the boxes. Opportunity is knocking — are you ready to answer? (id:57557)
137 Sour Springs Road
Brantford, Ontario
Fantastic Opportunity to own this 61 acre hobby horse farm located in prime Brant County location just minutes to all amenities and surrounded by beautiful farms with 494 feet of frontage on Sour Springs Rd & approx 2,100 feet of frontage on Brant Church Rd. Approx 40 acres workable. Whether you want to build your dream estate home, renovate existing home or use as horse farm, other livestock or grow crops there are endless possibilities here. 2 barns on property plus a home in need of major renovation. Great potential! Great investment to add to your land base. Try Your Offer Today! (id:57557)
137 Sour Springs Road
Brantford, Ontario
Fantastic Opportunity to own this 61 acre hobby horse farm located in prime Brant County location just minutes to all amenities and surrounded by beautiful farms with 494 feet of frontage on Sour Springs Rd & approx 2,100 feet of frontage on Brant Church Rd. Approx 40 acres workable. Whether you want to build your dream estate home, renovate existing home or use as horse farm, other livestock or grow crops there are endless possibilities here. 2 barns on property plus a home in need of major renovation. Great potential! Great investment to add to your land base. Try Your Offer Today! (id:57557)
332 Moonlight Drive
Russell, Ontario
**Open House this Sun, July 10 from 2-4pm** Beautifully finished from top to bottom!! Come see the pride of ownership with a foyer that makes a lasting first impression and leads to a sunlit front office featuring a large window, glass French doors, and a closet perfect as a home workspace or an additional bedroom. Wide-plank flooring spans the entire main level, paired with 9 ft ceilings and modern light fixtures that add sophistication throughout. The open-concept main floor is designed for seamless living and entertaining. At the heart of the home is a classic black-and-white kitchen featuring a large island with seating, black stainless steel appliances, timeless subway tile backsplash, a farmhouse sink, and a spacious walk-in pantry. The adjoining dining area flows into the living room, which is bathed in natural light from large windows and centered around a cozy gas fireplace, creating the perfect atmosphere for relaxing or hosting. A convenient powder room and a thoughtfully designed mudroom complete with a walk-in closet, feature wall with hooks and cubbies, and direct access to the double car garage add to the homes smart layout. Upstairs, the hardwood staircase leads to a primary suite with generous closets and a spa-inspired ensuite featuring a soaker tub and separate shower. Two additional bedrooms each with walk-in closets and soft Berber carpeting share a beautifully finished main bathroom with a double vanity and tiled tub/shower. A dedicated laundry room enhances everyday convenience. The fully finished basement features durable luxury vinyl plank flooring, a spacious rec room with a rough-in for a wet bar, an additional bedroom, and a full bathroom with a large walk-in shower ideal for guests or multi-generational living. Step outside to enjoy the extended deck and a spacious backyard ready for your custom landscaping plans. (id:57557)

