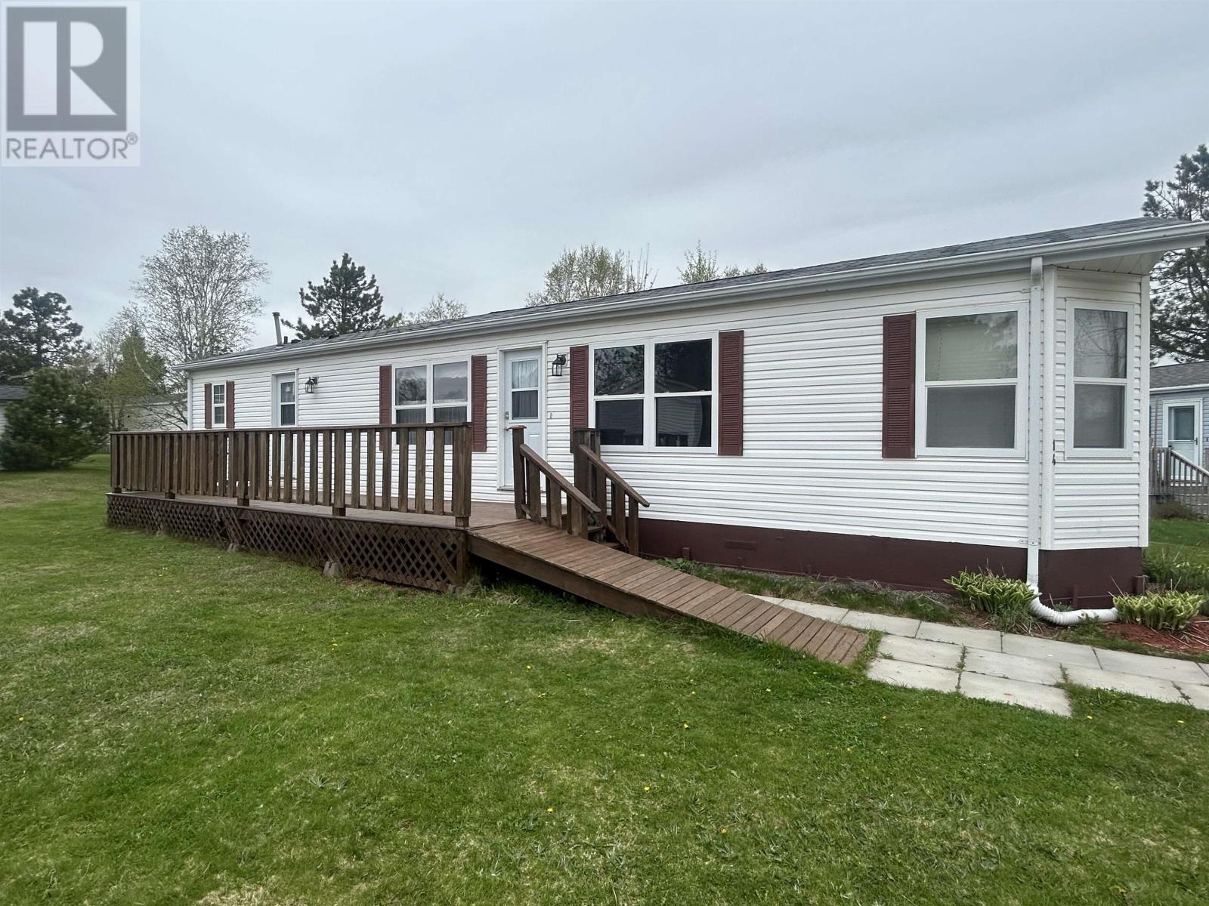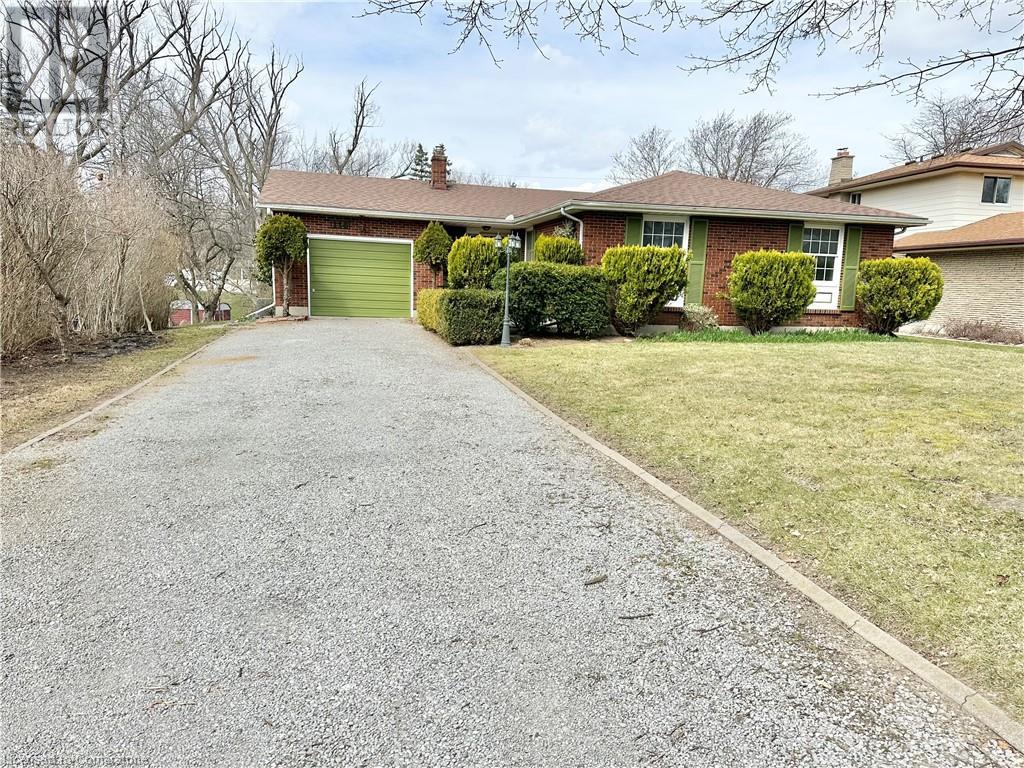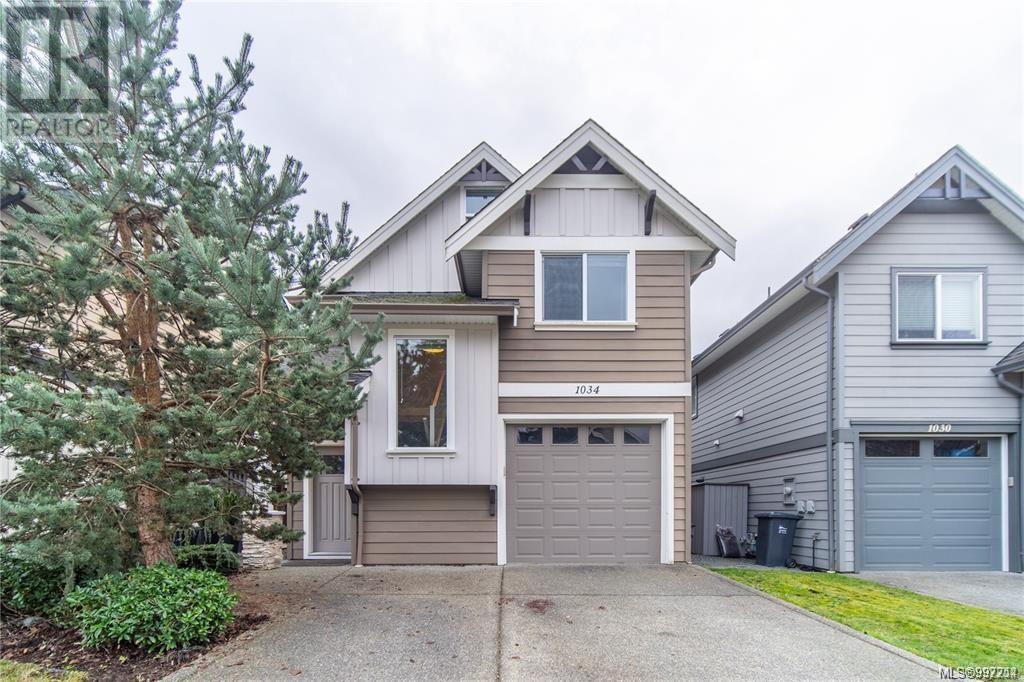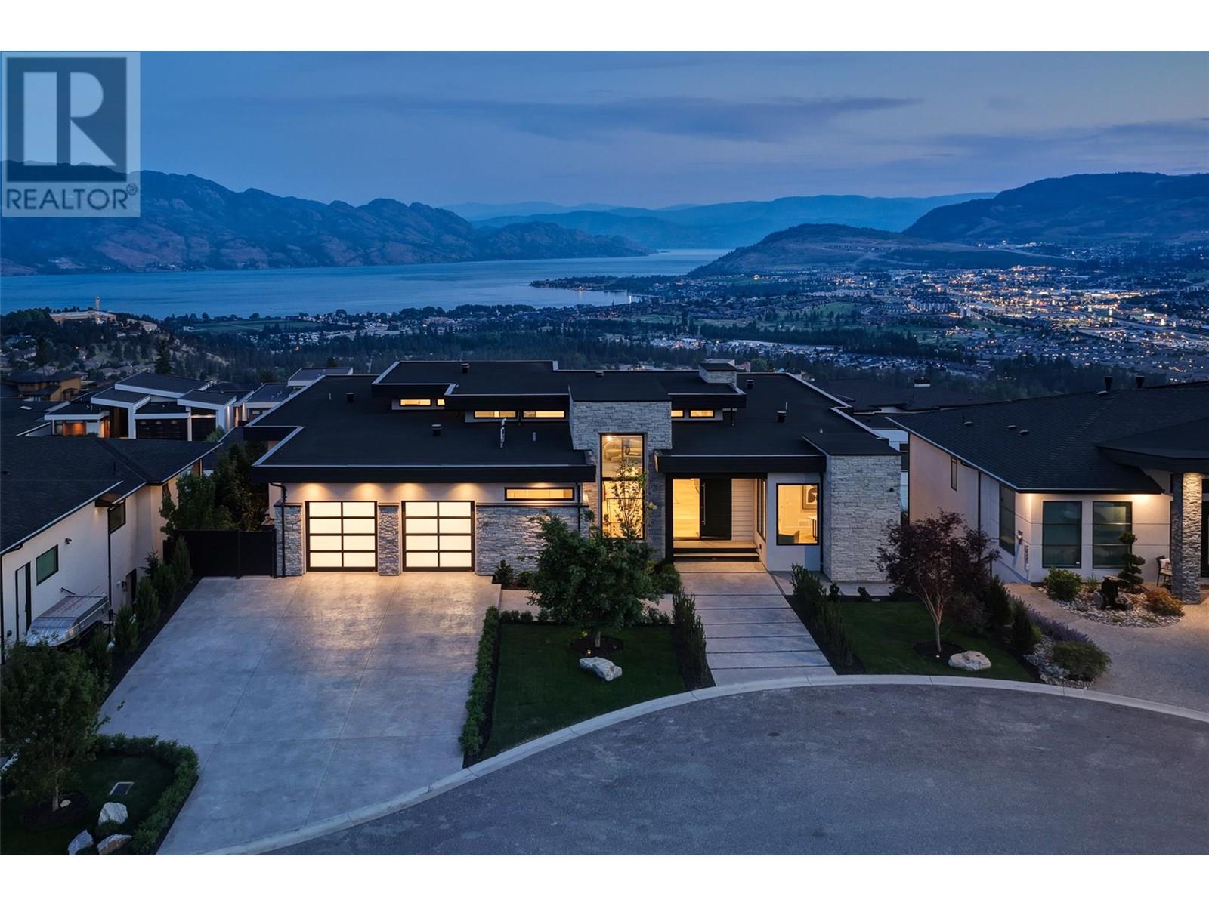14 Starboard Place
Charlottetown, Prince Edward Island
Welcome to 14 Starboard Place in beautiful Riverview Estates. This home is centrally located in the most desirable mini home park in the Charlottetown area. It's a perfect starter home or for someone looking to downsize. It features 3 bedrooms, 1 bath and is looking for a new owner. Located nearby is the Queen Elizabeth Hospital, a golf course, grocery and gas, great schools and all necessary amenities. Nearby, you will also find great walking trails that lead to the water. Recent updates include the removal of the oil tank, installation of a heat pump, electric wall heaters, and roof. The park is family and senior friendly! Lot rental is only $184/month and that also includes snow removal, water, and sewer. (id:57557)
1849 Carrington Boulevard Nw
Calgary, Alberta
**Welcome to this stunning end-unit townhome in the vibrant community of Carrington. Built by the award winning Mattamy Homes, this almost 1500 sqft home offers modern design, upgraded features, and the convenience of no condo fees. With additional windows bringing in abundant natural light, this home is both bright and inviting.**Step inside from your front porch (6'7" x 13'6") to an open-concept main floor featuring LVP flooring and a thoughtfully upgraded kitchen with over $15K in enhancements. The large kitchen island, quartz countertops, gas stove, and stainless steel appliances make this space perfect for both cooking and entertaining. A cozy front porch welcomes guests, adding to the home’s curb appeal.**The second floor offers a versatile bonus room, ideal for a home office, play area, or additional lounge space. The primary suite boasts a 4-piece ensuite and a walk-in closet, creating a private retreat. Two additional bedrooms share a full 4-piece main bath, and the convenient upstairs laundry eliminates the hassle of carrying loads up and down the stairs.**Additional Features & Highlights: End-unit with extra windows for more natural light, Double attached garage (410 sqft) for secure parking & storage, Unfinished (544 sqft) basement – ready for your personal touch, Original owners since December 2023 – immaculately maintained **Located in the desirable Carrington community, this home offers modern finishes, ample space, and the freedom of no condo fees. Don't miss this opportunity—book your showing today!** (id:57557)
901, 280 Williamstown Close Nw
Airdrie, Alberta
This modern END UNIT townhome with a double attached garage plus room for two more vehicles on the driveway offers space, style, and convenience. The ground level welcomes you with a bright flex room — perfect for a home office, gym, or cozy reading nook — plus a full 3-piece bathroom with an oversized shower. Durable laminate and tile flooring runs throughout this level. The spacious double garage easily fits two vehicles and includes an overhead storage rack for all your extras. Upstairs, the main floor features a bright and open layout with 9’ ceilings and large windows flooding the space with natural light. The kitchen is the heart of the home with rich dark cabinetry, quartz countertops, stainless steel appliances, and a huge island with a breakfast bar — ideal for casual meals or entertaining. The adjoining living room offers a cozy electric fireplace and direct access to the sunny balcony — your perfect spot for morning coffee or relaxing after work. A cheerful dining nook and convenient 2-piece bath complete this level. The top floor offers a peaceful primary suite complete with a 4-piece ensuite featuring quartz vanity with dual sinks, an oversized shower, and a generous walk-in closet. Two additional bedrooms, a full 4-piece bathroom (also with quartz finishes), and laundry round out the upper level. Located just steps from a community playground, Heron’s Crossing Elementary, and the beautiful Environmental Reserve — plus tucked onto a quiet street for extra peace and privacy. To view this great unit, simply call your favourite agent! (id:57557)
84 Walgrove Drive Se
Calgary, Alberta
Welcome to this extensively upgraded, showhome-like Cardel Home in the vibrant community of Walden! This immaculate semi-detached property offers 3 bedrooms, an inviting open floor plan, and over 1,440 sq ft of meticulously developed living space, all cooled by air conditioning for year-round comfort. It's so lightly lived in, you'll feel like it's brand new! The durable Hardie board concrete siding offers peace of mind against Calgary's summer storms. The main floor is bathed in natural light, featuring a spacious living room, a modern kitchen, and a dining area. It's packed with desirable upgrades, including 9-foot ceilings, hardwood flooring, quartz countertops throughout, stainless steel appliances, and abundant counter space.Upstairs, the primary bedroom easily accommodates a king-size bed and boasts a 4-piece ensuite with a walk-in closet. Two additional bedrooms and a main 4-piece bathroom complete this level, perfect for family or guests. The fully developed basement now features brand-new carpet, creating a large, versatile rec room area that can adapt to your every need – from a home gym to an entertainment hub. Step outside to a beautifully landscaped, west-facing backyard that enjoys plenty of sunshine. Park with ease in your double-stall detached garage, a welcome luxury during colder months. Living in Walden means ultimate convenience! The all-new commercial area "The Township" has all your groceries, restaurants, and shops within a less than 10-minute walk. (id:57557)
1 Heather Glen Court
Ottawa, Ontario
This gorgeous end unit model is a rare find and even better, this fantastic 3 bedroom, 2-bathroom row unit bungalow is located in the gorgeous neighbourhood of Amberwood in Stittsville, offering the perfect blend of privacy, space, and natural light. Located on a quiet street with no rear or side neighbours in a very welcoming adult lifestyle community, this home features beautiful hardwood floors throughout main floor, 9-foot ceilings, and big bright windows that fill the space with sunshine. The living and dining area includes a cozy fireplace, ideal for relaxing on those cold winter nights. Add to this a beautiful sunshine filled separate sun room and door to private treed backyard. The kitchen offers ample cupboard and counter space, open to a very large and bright eating area perfect for casual meals or that morning coffee watching birds. A main floor laundry room provides everyday convenience and extra storage. The spacious primary bedroom includes a 4-piece ensuite, while a second bedroom and full bathroom complete the main level. The partially finished basement adds flexibility with an additional bedroom and a huge recreation room that could serve as a fourth bedroom, office, or gym. A massive unfinished section of the basement offers endless possibilities for your own future customization. This rare unit offers a double garage with inside access to mud room/kitchen. Outside, enjoy a backyard surrounded by mature trees, tall hedges, creating your our own private retreat. All of this in one of Stittsville's most desirable communities, surrounded by a golf course, pickleball courts, tennis courts, parks and pathways and just a short walk to local shops and restaurants. Downsizing, looking for one level living this peaceful community is not to be missed. (id:57557)
116 Berkley Crescent
Simcoe, Ontario
Discover your dream home! This stunning 3-bedroom, 3-bathroom single-family home is centrally located in Simcoe. Enjoy the serene atmosphere of mature trees, a spacious backyard, and an inviting inground pool with a cabana, perfect for summer gatherings. The pool is 10ft deep and the shallow end is 4 ft deep. The cozy family room boasts a gas fireplace for those chilly evenings. With shopping just around the corner, this gem blends comfort and convenience seamlessly. Don't miss out on this fantastic opportunity! (id:57557)
27 Trillium Drive
Quispamsis, New Brunswick
Welcome to your future dream home! This stunning new construction bungalow offers the perfect blend of modern comfort and stylish design. Featuring 3 spacious bedrooms, 2 full bathrooms, and an attached double car garage, this home is ideal for families or anyone seeking single-level living with high-end appeal. Nestled in the heart of a highly sought-after neighborhood, this property is located in an area renowned for its family-friendly ambiance and convenient proximity to all amenities and local schoolsmaking it the perfect place to grow, relax, and thrive. Inside, youll find beautiful, high-end finishes throughout, with every detail carefully selected to offer both luxury and everyday comfort. For those who love to stay active, you're only a short walk from the Qplex a premier sporting and recreational facility that features an indoor walking trail, skating rink, outdoor pool, and so much more. The Qplex also connects to the Matthews Brook and Saunders Brook walking trails, providing endless opportunities for outdoor recreation right at your doorstep. The home also includes a full walkout basement, presenting endless potential to expand your living space. Whether youre dreaming of a home gym, media room, guest suite, or spacious family room, this versatile area is ready to be customized to suit your lifestyle. Due to be completed by end of August 2025! Contact today for more details or to reserve your future home! (id:57557)
131 Country Club Drive
Loyalist, Ontario
Welcome to 131 Country Club Drive, located in Loyalist Lifestyle Community in the historic Village of Bath. This beautiful eight year-old bungalow sits on a premium lot, offering stunning views of the 17th green, 18th fairway and is bordered on one side by greenspace maintained by the golf course. With over 2400 sq. ft. of total living space, this home blends modern finishes with an open and inviting layout that is perfect for both relaxation and entertaining. The main floor features a spacious great room with vaulted ceilings, creating an airy and bright atmosphere, complete with an electric fireplace for added comfort. Throughout the remainder of the main floor, you'll find 9-foot ceilings that contribute to the home's overall sense of space. The open-concept design flows seamlessly between the living, dining, and kitchen areas, making it ideal for hosting family and friends. The main floor offers two generously sized bedrooms and two bathrooms, providing convenience and privacy for all. The lower level is fully finished, offering a large family room with its own electric fireplace. It also includes a versatile exercise/music room, as well as a craft room/workshop with a large window, which could easily be transformed into a third bedroom. Outside, you'll enjoy a covered front porch and a large rear deck that is partially covered, offering plenty of space to relax and take in the surroundings. This home is conveniently located overlooking the 17th green and 18th within walking distance to the clubhouse, pool, and hot tub, with an active community membership included. The Village of Bath is just a 15-minute drive west of Kingston. The area offers a variety of amenities, including a marina, a championship golf course, a pickleball club, cycling, and hiking trails, in addition to a range of established businesses. More than just a place to live, the Village lifestyle offers a vibrant community where you can enjoy both relaxation and recreation in a beautiful setting. (id:57557)
905 83 Saghalie Rd
Victoria, British Columbia
Welcome to Promontory, by Bosa Properties - 9th floor STUDIO w/ TERRIFIC VIEWS to Sooke Hills and over the trees of Vic West. Ocean views from balcony. Floor to ceiling windows that bring in plenty of light /sun from the West. Premium Concrete & Steel building, with gorgeous kitchen, comes complete with a high-end appliance package including an integrated Miele refrigerator and built-in gas range / stove & quartz countertops. Spa inspired bathroom & in suite laundry. High end amenities: Concierge, fully equipped gym, owners lounge w/kitchen, FP, large flat screen tv & outdoor patio. Strata fee includes A/C, Heat, HW, Gas, secure underground parking space/visitor parking, separate storage, bike room. No weight/size restriction for pets & dog park very close by! SUPERB location, 5 minutes to Seawall, 10 minute walk to Downtown, short stroll to shopping & amenities at Westside Village, and the ability to jog or bike along the Galloping Goose Trail/Songhees walkway. View ASAP. (id:57557)
1034 Gala Crt
Langford, British Columbia
NEWLY RENOVATED KITCHEN & NEW FLOORING! This charming 3/4 bedroom, 3 bathroom home with an attached garage features a private south-facing backyard, perfect for gardening or play, with gate access to serene Katie's Pond park. Located in a friendly neighborhood, you're close to schools, Latoria Rd beach, The Olympic Golf Course, trails, parks, and Westshore Town Centre. Enjoy a functional layout with an open kitchen featuring stainless steel appliances and ample cabinet space, flowing into a spacious dining and living area with a gas fireplace. Upstairs, find three generous bedrooms, including a primary suite with a 5pc ensuite and walk-in closet, plus a laundry room. The third floor offers a versatile bonus room, ideal for a media room or guest space. Extras include gas-fired hot water on demand, built-in vacuum, and exterior BBQ hookups. This is the perfect home to create lasting family memories. Call today to view! (id:57557)
5215, 200 Seton Circle Se
Calgary, Alberta
Exceptional Value in Seton! This pet-friendly 1-bedroom, 1-bathroom second-floor condo offers modern comfort and unbeatable convenience in one of Calgary’s most vibrant communities. Freshly painted and built in 2023, this home feels like new—perfect for first-time buyers, investors, or anyone looking to simplify without compromising style.Step inside and be greeted by a welcoming foyer that leads to a sleek 4-piece bathroom and front closet. The open-concept layout flows effortlessly into the bright kitchen, dining, and living areas, with durable luxury vinyl plank flooring and crisp concrete quartz countertops. The kitchen is outfitted with stainless steel appliances, and the living room opens onto a spacious balcony with a gas line—ideal for summer BBQs or relaxing evenings.The cozy bedroom includes a ceiling fan, and across the hall, you’ll find a convenient in-suite laundry area. Additional features include an HRV system for improved air quality, a separate storage locker, and an above-ground assigned parking stall.Enjoy all that Seton has to offer—just steps from groceries, cafes, restaurants, banks, schools, the South Health Campus, the public library, and more. With low condo fees of just $208.54/month (covering all utilities except electricity), this is an incredible opportunity for affordable, stylish urban living.Whether you're starting out, investing, or downsizing, this thoughtfully designed unit is an excellent choice in a fast-growing, well-connected neighborhood. Book your showing today! (id:57557)
1651 Touriga Place
West Kelowna, British Columbia
Nestled in one of West Kelownas most premiere neighborhoods, this custom-built walk-out rancher from Palermo Homes offers an exceptional blend of luxury, function, and breathtaking views. Built by renowned Palermo Homes, this residence delivers unparalleled craftsmanship and modern elegance throughout. The rare and highly desirable layout features four spacious bedrooms on the main level—three of which include private ensuites—making it ideal for families or multi-generational living. The lower level adds two additional guest bedrooms, two full bathrooms, a full wet bar, a climate-ready wine room, and a dedicated media room for elevated entertaining. Enjoy seamless indoor-outdoor living with an open-concept floor plan that leads to an expansive patio with stamped concrete, a private concrete pool, and full privacy fencing that doesn’t compromise the panoramic views of Okanagan Lake and the West Kelowna cityscape. Additional highlights include a full-size dry sauna, epoxy-coated garage, and extensive use of high-end materials and finishes throughout. Just a five-minute drive to local beaches, amenities, and world-class wineries, and only 15 minutes to downtown Kelowna, this home offers the perfect combination of exclusivity and convenience. With direct access to the Boucherie Trail system just steps away, this is the ultimate Okanagan lifestyle property. This is a rare opportunity to own a luxury home with a unique layout in one of the most sought-after locations in the region (id:57557)















