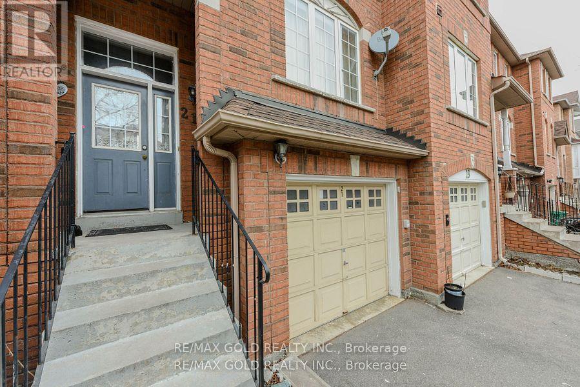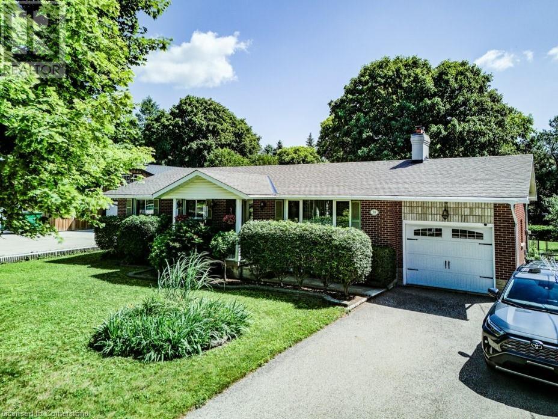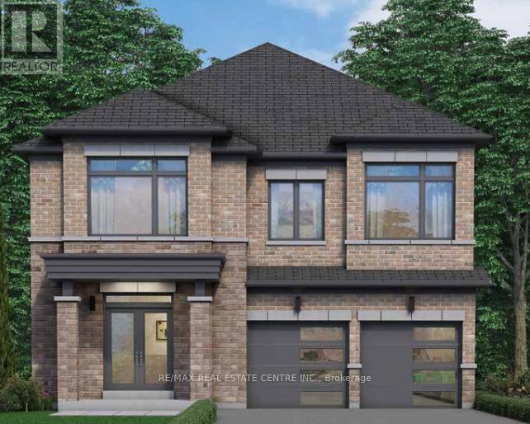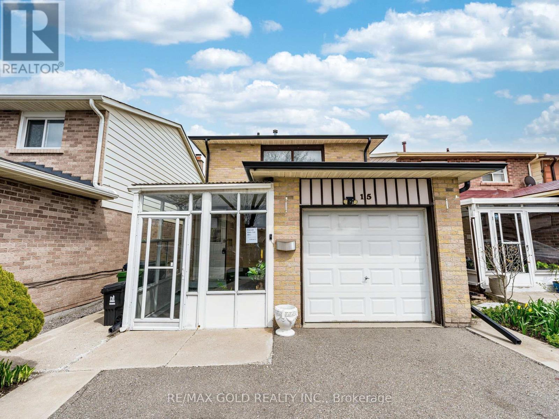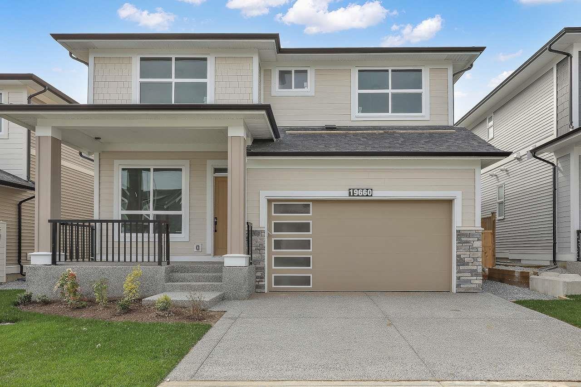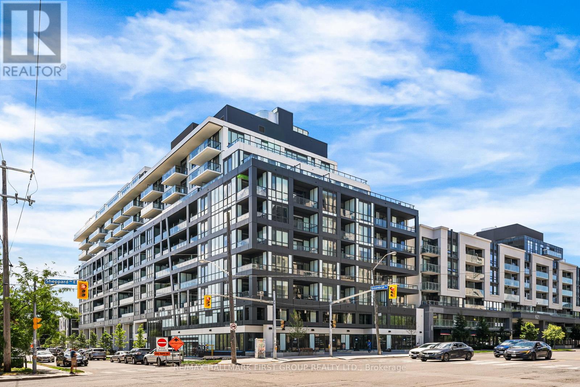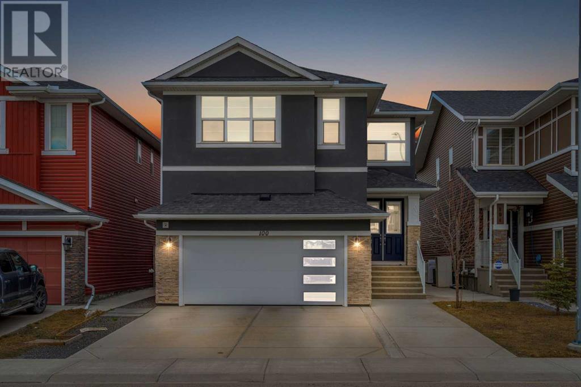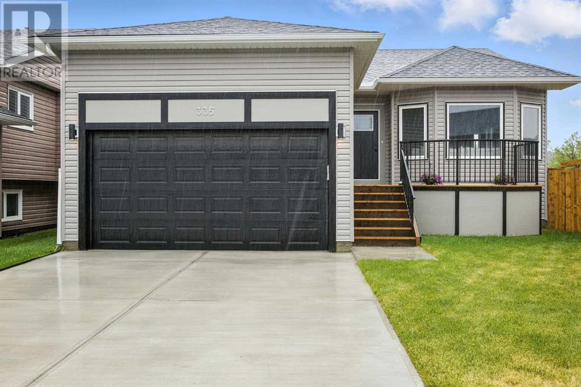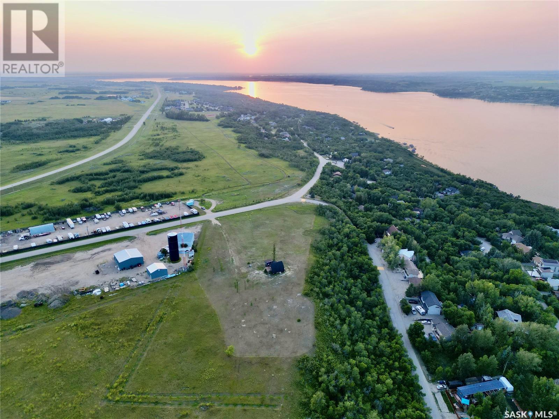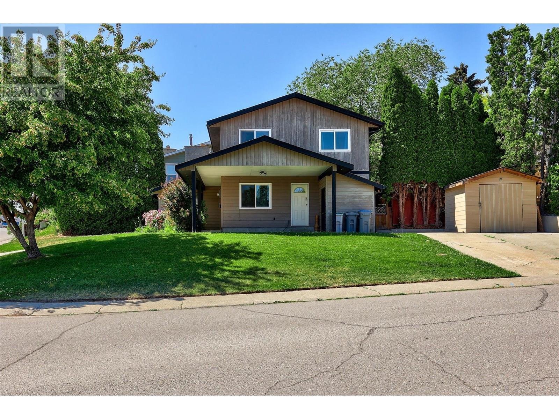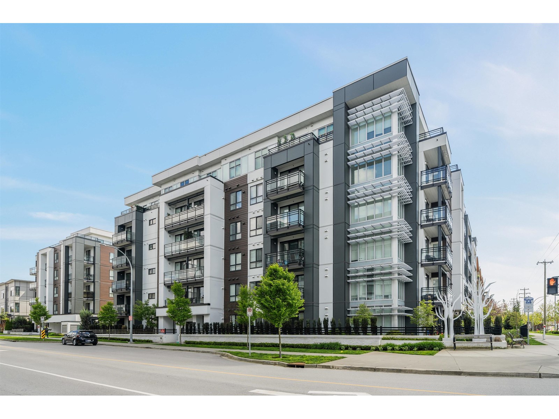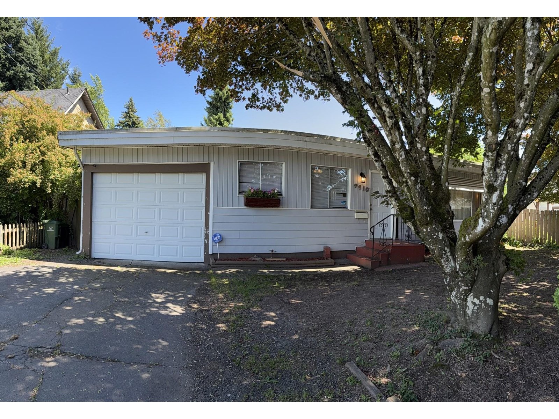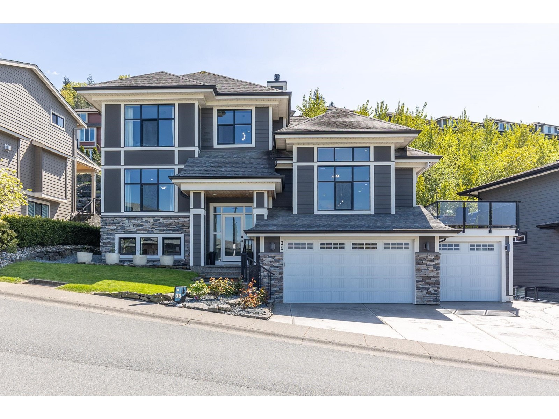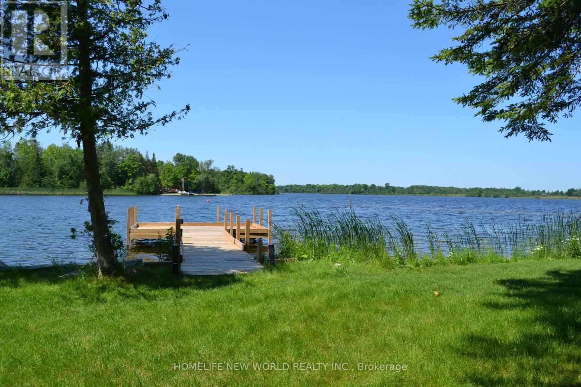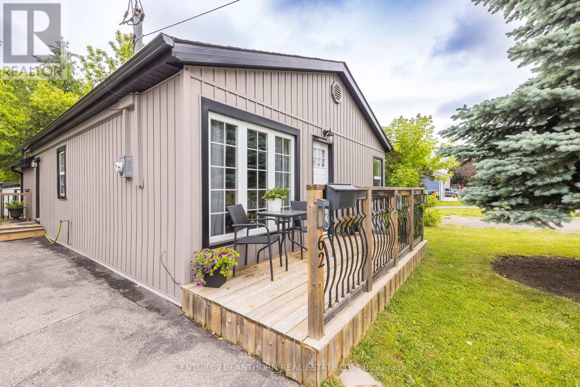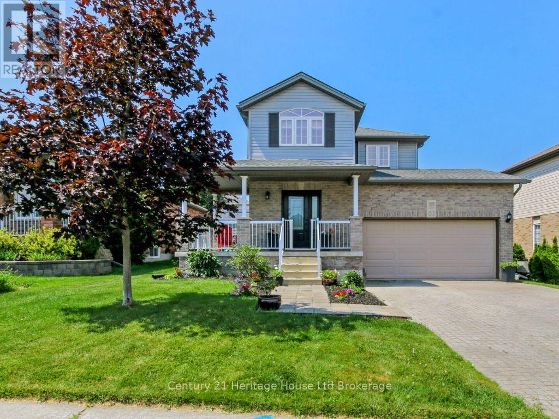21 - 170 Havelock Drive
Brampton, Ontario
Welcome to Your Dream Home! Nestled in the Fletcher's Creek Area, this stunning property offers the perfect blend of modern luxury and natural serenity. This renovated townhouse boasts 3+1 generously sized bedrooms flooded with natural light, creating an inviting and airy ambiance. Two full bathroom and a powder room, convenience is the key, ensuring comfort for you and your guests. Bright and airy atmosphere, Large windows allowing ample natural light, Modern Kitchen with updated appliances, Open-concept living and dining area, Stylish finishes throughout. Walk-Out basement: perfect for outdoor gatherings and Ideal for BBQs, Serene environment with frequent wildlife. Some photos are virtual staged. (id:57557)
5475 Carnaby Place
Sechelt, British Columbia
Spacious Family Home on a Private Lot in West Sechelt. Tucked away at the end of a peaceful cul-de-sac, this 4 bed, 3 bath home, offers the perfect blend of space, flexibility and privacy. Inside you'll find a thoughtfully designed semi open concept offering defined living spaces with a natural flow, for both family life and entertaining. The kitchen connects seamlessly to the dining and living areas and large windows fill the home with natural light. The primary suite features a walk-in closet and ensuite and the additional bedrooms provide plenty of flexibility. Both kitchen and media room open onto an expansive covered patio and backyard. Outside, a large, paved driveway and pad offer plenty of parking. Enjoy the all-day sun, peace and privacy of this West facing property! (id:57557)
327 Discovery Place Sw
Calgary, Alberta
A rare offering in the heart of Discovery Ridge, tucked away on a cul-de-sac, just steps from the trails of Griffith Woods Park. This beautifully maintained two-storey walkout features a fully legal basement suite and over 3,400 sq.ft. of thoughtfully designed living space — perfect for families, multi-generational living, or generating rental income.The main floor showcases a dramatic 18-ft vaulted foyer, warm hardwood floors, and an open-concept layout ideal for both everyday life and entertaining. The kitchen was renovated in 2024, reimagined with sleek quartz countertops and a more open, highly functional layout. Adjacent to the bright dining nook is a west-facing deck with a new covered pergola — the perfect place to unwind with sunset views and fresh air.Upstairs, the expansive primary suite offers vaulted ceilings, a private sitting/flex area, dual walk-in closets, and a spa-inspired 5-piece ensuite with oversized tiled shower, dual vanities, and a dedicated makeup counter. Two more generously sized bedrooms and a 4-piece bath complete the upper level.The walkout lower level is a true differentiator — a fully self-contained legal 2-bedroom suite with a separate address (327B Discovery Place SW), a renovated kitchen, living area, full bathroom, and private entrance — ideal for extended family, live-in nanny, or consistent rental income. Few homes in the area offer this level of flexibility and value.Additional upgrades include: new furnace (2020), central A/C, LED lighting, new washer & dryer, and an EV charger in the double attached garage.Living in Discovery Ridge means more than just a home — it’s a lifestyle. Surrounded by the natural beauty of Griffith Woods and the Elbow River, this community offers endless outdoor recreation, top-rated schools, tennis and pickleball courts, and quick access to Stoney Trail and Glenmore. Whether you're enjoying a peaceful morning walk in the forest, biking the scenic trails, or driving just minutes to Westhills or downtown, Discovery Ridge is where nature and convenience meet.This is a truly unique opportunity — a turnkey walkout home with legal suite, recent renovations, and a location that defines what it means to live well in Calgary. Don’t miss your chance to experience it for yourself. (id:57557)
103 Blackwolf Pass N
Lethbridge, Alberta
Welcome to this bright and modern 4-year-old two-storey home, perfectly located across from a green space and just a few short blocks to Legacy Park. With an ideal mix of style, space, and convenience, this home is perfect for families and professionals alike. Step inside to an open-concept main floor that seamlessly connects the kitchen, dining, and living areas. Upstairs, you'll find three well sized bedrooms, including a primary suite with a private 3-piece ensuite. A 4-piece bathroom serves the additional two bedrooms. The fully developed basement offers a cozy family room, an additional bedroom, and another full 4-piece bathroom, a perfect space for guests, teens, or a home office. Did you see the solar panels on the roof? what a bonus! Located in a family-friendly neighbourhood, this home is just steps from parks and green space, and only minutes from the Sherring Industrial Park, making your commute to work a breeze. Whether you're looking for room to grow or easy access to work and play, this property has it all! (id:57557)
272 Pottruff Road
Brant, Ontario
Welcome to this Immaculate and Stunning brand new exquisite 5 Br. residence in Paris. Elegant design and practical layout. D/D entry, majestic foyer, oak stair case with iron pickets, open Concept, Hardwood on main and upper hallway. Separate family/Dining. Gourmet designer kitchen with extended height Cabinets, microwave Shelf. California Knock-down Ceiling, extra large windows for ample natural light. HRV for perfect indoor air quality, premium metal insulated garage door. All bathrooms are equipped with pressure Balance valve, energy efficient Water Saver Shower heads and toilet tanks. Modern 5pc ensuite, Double Sink and high quality tempered glass standing shower. Jack-n-Jill, 200 Amp electrical panel, A/C, Cvac R/I. This amazing home is ideally located on a quiet street fronting the iconic Grand River surrounded by lush green spaces. Enjoy easy access to nearby restaurants, medical offices, Sports Complex, fitness Centre, pubs and museum .This rare gem is part of a vibrant Community with close proximity to Hwy 403 Connecting GTA, London and Surrounding cities. Just perfect for any growing family looking for that little slice of Heaven . Don't miss out, book your appt. today. (id:57557)
507 4045 Rae Street
Regina, Saskatchewan
Welcome to this charming 2-bedroom, 1-bathroom condo located in the desirable Parliament area of Regina. With 990 sq ft of well-designed living space, this home offers comfort, convenience, and a great location. Enjoy two spacious bedrooms, a bright and open living room, and a decent-sized balcony—perfect for your morning coffee or evening relaxation. The unit also features in-suite laundry and includes secure underground parking. Ideally situated just minutes from Real Canadian Superstore, Food Plaza, parks, and other essential amenities, this condo is perfect for first-time buyers, downsizers, or investors. Don't miss your opportunity to own a well-maintained home in a prime location! (id:57557)
24 3825 Luther Place
Saskatoon, Saskatchewan
This fantastic top floor unit is beautifully updated and the perfect opportunity for affordable living or a prime investment opportunity. This 1 bedroom unit features in suite laundry, a west facing deck & gorgeous laminate flooring throughout. The functional floor plan ensures you'll have all the space you need. Conveniently located next to public transit, shopping, schools, a golf course and everything in between you'll find this place will continue to impress you even after you move in! Call today for your own private showing. (id:57557)
362 Pringle (Bsmnt) Avenue
Milton, Ontario
Walk-Out!!! Furnished (optional unfurnished). Spacious 1 Bedroom Basement with a beautiful chef's kitchen and brand new S/S Appliances in the most sought after area in Milton with highest rated schools and parks- all walking distance! Quartz Counter tops. Perfect for a couple. Laundry is shared with Owner on weekends. Tenant pays 30% utilities and helps maintaining the backyard and removes the snow for their parking space on the driveway and sidewalk to their entrance. Separate walkout entrance. No pets. No smoking. (id:57557)
73 - 1222 Rose Way
Milton, Ontario
Stunning End-Unit Townhome in Milton, uniquely located next a permanent historic conservatiiom area showcasing a beatufiul sunset view. Loaded with Upgrades! This ideally located Mattamy-built townhome offers approximately 1650 sqft., 4 bedrooms, 3 full bathrooms, and an oversized garage with a mandoor entry. Featuring an upgraded laundry, custom lighting throughout which includes chandeliers and LED paneling. Laminate flooring on all three levels and oak staircase, highlighted by a custom backsplash throughout the home.Enjoy a bright, open-concept layout with a modern kitchen, stainless steel appliances, eat-in area, and walk-out to a private balcony with breathtaking sunset views unmatched in the development. Includes a finished under-stair pantry, large windows, and thoughtful finishes throughout.Located in a family-friendly community close to parks, schools, shopping, hospital, GO station, transit, 401 and QEW highways. A must-see home offering comfort, style, and unbeatable convenience! Freshly painted and stained! (id:57557)
18 Marshall Avenue
North Dumfries, Ontario
Welcome to this beautifully maintained bungalow offering comfort, space, and exceptional potential in one of Waterloo Region most convenient locations. This home provides generous living space (almost 2400 sq ft on both floors) and plenty of flexibility for your needs. Set on a large 100 ft x 150 ft lot, the property offers room to grow—perfect for future additions or outdoor entertaining. Upstairs, the home features 3 bright bedrooms and a spacious 5-piece bathroom upstairs. The inviting kitchen boasts granite countertops and stainless steel appliances, making it ideal for family cooking or entertaining guests. Downstairs, you’ll find a cozy basement with a wood-burning fireplace, a full 3-piece bathroom, and a separate entrance, making it easy to convert into an in-law suite or income-generating apartment. Enjoy your morning coffee or evening relaxation on the charming back porch, complete with a swing and fully covered roof. Located just 5 minutes from Kitchener with easy access to HWY 401, this home offers both tranquility and convenience. If you are looking for the perfect family home or you are an investor, this property will not disappoint you. (id:57557)
Lot A Plum Place
Milton, Ontario
Welcome to this brand-new detached home in Milton's one of the most sought-after neighbourhoods. Thoughtfully crafted, this home blends modern elegance with everyday functionality, making it a perfect fit for families and professionals alike.Step into a bright, open-concept layout featuring soaring ceilings, large windows, and a seamless flow throughout. With a convenient guest suite in the main floor, there's plenty of room for living, working, and hosting. The serene primary suite includes a generous walk-in closet for added comfort and convenience. (id:57557)
15 Beulah Street
Toronto, Ontario
This beautifully maintained 3-bedroom detached home offers the perfect blend of space, style, and functionality. Thoughtfully updated, it features a fully finished basement complete with an additional full washroom ideal for guests, extended family, or a home office setup. Located in a sought-after Etobicoke neighbourhood, this home offers quick access to top-rated schools, parks, shopping, transit, and major highways everything your family needs is just minutes away. A perfect choice for first-time buyers, families, or savvy investors. Don't miss your chance to own a home that truly has it all! (id:57557)
19660 75 Avenue
Langley, British Columbia
Welcome to Latimer West by Garcha Properties - a boutique collection of 5 beautifully crafted homes in the heart of Willoughby, Langley. These thoughtfully designed residences feature bright, spacious layouts with 2-bedroom legal suites. Choose between a 4-bedroom layout or a unique 3-bedroom plan with an open-to-below concept in the family room, along with 3 full bathrooms and a luxurious primary suite offering His & Hers walk-in closets. The main floor includes a sunken living room, expansive great room with a gas fireplace, a formal dining area, a chef-inspired kitchen with a massive island and spice kitchen, a practical mudroom with built-in benches and hooks leading to a double garage. Downstairs, enjoy an additional bedroom with its own walk-in closet. These homes truly have it all. (id:57557)
19 Finlay Mill Road
Springwater, Ontario
Midhurst bungalow on large private lot, approximately 85ft x 200ft, trees at the back. House is a 4 bedroom, 2 bath home with a finished basement that has a gas fireplace and retro bar in the Rec Room. The dining room has a walkout to a large deck (12ft x 18ft) overlooking the yard. There is a detached 12 x 24 Garage with multiple entrances and hydro. There is a newer hi-efficiency furnace and central air conditioning. Large driveway with parking for 6 cars. House is vacant and ready for a quick closing, sold "As Is", no warranties or representations. listing agent related to vendor. (id:57557)
628 - 6 Greenbriar Road
Toronto, Ontario
Never Before Lived In Spacious 2-Bedroom + Den Condo in Bayview Village, Toronto. This Beautifully Appointed Suite Offers 862 Sq Ft Of Interior Living Space Plus A Generous 138 Sq Ft South-Facing Balcony Totalling 1,000 Sq Ft Of Modern Elegance Over A Quiet Court Yard. Enjoy Sweeping Views Of Downtown Toronto From Your Private Outdoor Retreat. The Upgraded Kitchen Features Two-Tone Cabinetry With Flat Panel Doors, Built-In Appliances, A Porcelain Slab Countertop & Matching Backsplash & An Island With A Waterfall-Edge Porcelain Slab. Recessed Under-Cabinet Lighting Adds Both Functionality & Ambiance. Boasting 2 Full Bathrooms & A Versatile Den, This Unit Combines Luxury With Practical Design In One Of Torontos Most Sought-After Neighborhoods. Walking Distance To TTC Subway Station, TTC Transit, Shops, Parks & Trails. Short Distance From Hospital, Hwy 401 & 404. (id:57557)
413 26 Avenue Nw
Calgary, Alberta
*BACK ON MARKET* Exciting Opportunity in the Heart of Calgary!Get ready to fall in love! This is your chance to own a truly special inner-city treasure—offering over 1,565 sq ft of beautifully cared-for living space above grade, perfectly perched on a massive 50x120 ft (6,000 sq ft) R-CG lot. From the moment you arrive, you’ll feel the energy and potential that radiates from every corner of this fantastic property!Step inside and be instantly charmed by the sun-soaked living room, where gorgeous hardwood floors, a statement tiled fireplace, and picture windows create a warm, inviting atmosphere. Delightful archways add a touch of character and timeless elegance, while the formal dining room sets the stage for unforgettable dinner parties and celebrations with friends and family.Craving a cozy breakfast or inspired culinary adventure? The adorable breakfast nook seamlessly connects to a bright kitchen featuring natural wood cabinetry, a stylish tiled backsplash, and an oversized fridge—making meal prep and entertaining a total joy.Upstairs, two generous bedrooms offer peaceful retreats, and the fully finished basement expands your options with a spacious third room—perfect for a guest suite, home office, or creative studio—plus a huge rec room ready for movie nights, games, or relaxation.But wait—there’s more! This property is bursting with future potential. The oversized double garage provides the exciting possibility of adding a carriage suite (subject to municipal approval), giving you a fantastic income stream or flexible living space. With the extra-wide lot, dream even bigger: build a larger garage or suite, boosting your investment and appeal for years to come.Investors and visionaries will love the eligibility for the sought-after MLI Select program—unlocking the door to a multi-family development and maximizing your return in one of Calgary’s most desirable neighborhoods.Best of all, you’re just minutes from the vibrant core of downtown Calgary , with top restaurants, shops, and amenities all within easy reach. Whether you’re looking to enjoy the ultimate inner-city lifestyle, develop for the future, or generate rental income, this joyful home is an absolute rare find.Don’t miss your opportunity to be part of something truly special—book your showing today and let your imagination run wild! (id:57557)
22 Jones Court
Aurora, Ontario
Fabulous 3 Bedroom detached brick home, located in the heart of Aurora. Hardwood floor thru out Main and Second levels. Newly finished basement with rec room and 3 pc washroom. Close to schools, transit, shopping & all amenities. (id:57557)
1452 30 St Nw
Edmonton, Alberta
Welcome to this beautifully maintained and spacious 2-storey home in the desirable community of Laurel on CORNER REGULAR LOT. Step into a bright, open foyer. The main floor features 9-foot ceilings and a modern open-concept layout, perfect for entertaining & SIDE ENTRANCE TO THE BASEMENT! The chef-inspired kitchen offers a large granite island, quality appliances, along with walk-in pantry and ample cabinetry, a prep island, an extended eating bar. Upstairs, you'll find a convenient second-floor laundry room, 3 generous bedrooms, and a spacious primary suite featuring a large walk-in closet, 5 piece EN-SUITE. Bonus area with ample natural sun-light. Double Tandem garage - 3 cars can be parked. Located on a quiet street with quick access to Anthony Henday, this home is walking distance to parks and public transit, close to Svend Hansen & Elder Dr. francis whiskeyjack high schools, shopping, and all amenities. (id:57557)
100 Red Embers Terrace Ne
Calgary, Alberta
Welcome to this BEAUTIFUL 2018 BUILT HOME in THE MOST SOUGHT AFTER COMMUNITY OF REDSTONE! This home has EVERYTHING such as, a MAIN FLOOR FULL BED AND BATH, TWO LIVING ROOMS, SPICE KITCHEN, 3 MASTER BEDROOMS, BONUS ROOM AND A BASEMENT SIDE ENTRANCE!!!! The OUTSIDE of the home is FINISHED IN STUCCO and has an EXTENDED DRIVEWAY in addition to the DOUBLE CAR GARAGE (WITH GARAGE HEATER AND SINK)! The MAIN FLOOR greets you with HARDWOOD FLOORING, 9 FT CEILINGS AND your FORMAL LIVING ROOM plus you will find a MAIN FLOOR FULL BEDROOM AND BATHROOM PERFECT for ELDERS or GUESTS! Through the hallway you will find your SECOND LIVING ROOM with an ELECTRIC FIREPLACE. The KITCHEN is a CHEF'S DREAM finished with QUARTZ COUNTERTOPS, FLOOR TO CEILING CABINETS, DROP DOWN CEILING FEATURE, A HUGE ISLAND AND EVEN A GAS COOKTOP! The SPICE KITCHEN and PANTRY are conveniently located right next to the MAIN KITCHEN! The DINING ROOM is SPACIOUS and perfect for ENTERTAINMENT, it looks over your BACKYARD (with HUGE CONCRETE PAD!!!!). Make your way to the UPPER FLOOR and you will find a HUGE BONUS ROOM WITH A VAULTED CEILING FEATURE, the conveniently placed LAUNDRY ROOM and 4 BEDROOMS (3 OF WHICH ARE MASTER BEDROOMS)! ONE OF THE THREE MASTER BEDROOMS is the GRAND MASTER BEDROOM completed with a W.I.C. AND A 5PC ENSUITE!!!! The BASEMENT is UNFINISHED and ready to DEVELOP for PERSONAL USE or for an ILLEGAL/LEGAL BASEMENT SUITE, there is a separate side entrance for the basement. This home is located within minutes to Challo Freshco, Tim Hortons, Calgary Airport and more!!!! 2900+ SQFT! MAIN FLOOR FULL BED AND BATH! 3 MASTERS! CONCRETE IN THE BACK! SIDE ENTRANCE! (id:57557)
335 Sheep River Place
Okotoks, Alberta
OPEN HOUSE THIS SUNDAY July 6th 2-4 pm! Welcome to this exquisite NEW BUILD BUNGALOW! With over 2300+ sq ft of living space and 5 bedrooms! Enjoy VAULTED CEILINGS that create a bright and airy ambiance, enhanced by stunning luxury vinyl plank floors. The heart of the home is a spacious, inviting kitchen, ideal for culinary adventures and entertaining guests. The open floor plan design seamlessly connects the living areas, featuring a cozy fireplace with a mantle, perfect for those relaxing evenings. With three luxurious bathrooms, convenience is always at your fingertips. The fully finished lower level offers additional living space, making it perfect for families or hosting visitors. Step outside to enjoy the ENORMOUS 7500+sq ft lot!!! Outdoor living is welcomed on the expansive deck or the charming front porch, perfect for sipping morning coffee or unwinding at the end of the day. The attached garage provides both convenience and storage. This home is professionally landscaped and fully fenced, ensuring privacy while enhancing its curb appeal. Future backyard views will be greenspace and a pond! Call your favorite realtor for a showing today! (id:57557)
27 Seton Parade Se
Calgary, Alberta
Welcome to effortless living in this beautifully designed executive bungalow, perfectly located in the heart of Seton!This detached home offers over 2,250 sq. ft. of stylish living space, with two spacious bedrooms (one up, one down), 2.5 bathrooms, and vaulted ceilings soaring from 9 to 13 feet that create a bright, open, and airy atmosphere.Enjoy the convenience of main floor laundry, a walk-in pantry, and floor-to-ceiling cabinetry in a chef-inspired kitchen complete with a large island and stainless steel appliances. The main floor boasts luxury vinyl plank flooring throughout, a cozy electric fireplace, and expansive windows that fill the space with natural light while offering serene views of your private, fully fenced backyard. Step outside to a low-maintenance yard with a pergola-shaded patio, garden space, and gas BBQ line—perfect for summer entertaining. The primary suite is a retreat of its own with a walk-in closet and a stunning 5-piece en suite featuring a soaker tub, glass shower, and dual vanities. Downstairs, the fully finished basement offers flexibility with room for a home gym, office, family room, and a generous second bedroom with its own 3-piece bathroom and massive storage area. Additional features include air conditioning, instant hot water, water softener, attached double garage, and no condo fees. All of this, just steps from shops, restaurants, groceries, the South Health Campus Hospital, and all that Seton has to offer. (id:57557)
34 Copperstone Road Se
Calgary, Alberta
Location, care, and charm—all wrapped in one! Just the 4th house from the school and perfectly positioned right across from a park and skating rink, this home is ideal for families who value community, convenience, and outdoor fun. Lovingly maintained, this property has been a warm and happy space for the current owners, who are now moving on to a larger home as their growing family needs more room. (id:57557)
228 Falmere Way Ne
Calgary, Alberta
Welcome to this charming and meticulously maintained bi-level home in Falconridge, one of Northeast Calgary's most mature and family-friendly neighborhoods. Priced attractively at just $519,000, this home offers exceptional value, making it ideal for first-time home buyers or those looking for a property with excellent income potential. The upper level features three comfortable bedrooms, a full bathroom, and a convenient half-bath, alongside a bright, spacious living room and a thoughtfully designed kitchen with ample cabinetry and modern appliances.The fully finished basement boasting two additional bedrooms, a full bathroom, and a full kitchen and a full bar. This versatile layout is perfect for extended families or generating additional rental income. Owner-occupied since 2002, the home clearly reflects pride of ownership, evident in its well-kept interiors and exteriors.Situated conveniently close to reputable schools, parks, recreational facilities, shopping centers, and restaurants, Falconridge offers residents a dynamic and welcoming community environment. With easy access to public transit and major roadways, commuting from this location is hassle-free. Don't miss this opportunity to own a beautiful home with outstanding potential in a mature neighborhood! (id:57557)
100 Tower Road
Buena Vista, Saskatchewan
This unique one-and-a-half storey home, built in 1960, sits at the very top of Buena Vista near the water tower, offering incredible views of the lake and surrounding landscape. Situated on 5 acres, this inviting 860 sq ft property is full of character and warmth. The home features 1 bedroom and 1 bathroom, making it an ideal retreat or a cozy year-round residence. Recent updates within the past two years include new main floor windows and new shingles, ensuring both comfort and peace of mind. Outside, the property has been thoughtfully enhanced with a new row of trees and lilac bushes, and comes complete with two storage sheds for added convenience. An exceptional bonus is the rentable lakefront spot currently on hold for the new owner, offering the opportunity to install a dock or boat lift down on the Buena Vista waterfront. With its unbeatable location, stunning views, and unique character, this property is a rare find and a perfect chance to enjoy the very best of lake living. (id:57557)
121 Old Boomer Road
Sylvan Lake, Alberta
NEW PRICE! Located in the family friendly neighborhood of Lakeway Landing, this bi-level home boasts a fantastic floor plan and many upgrades. Conveniently close to schools, parks, walking trails, and highway 11. The entry way leads up to the hub of the home. Large windows welcome inside the natural light. The kitchen features rich dark cabinetry, an island for additional prep space, and a convenient corner pantry. Dine inside or step thru the garden door to enjoy your morning coffee on the covered upper patio. A few steps down to the lower tier, along with extra space and sun exposure. The backyard is fully fenced for the kids and pets to safely play. The double detached garage provides plenty of indoor parking. Back inside, the spacious primary bedroom allows for a comfortable escape. An extra bedroom can also be utilized as a home office. A 4-piece bathroom completes this main floorplan. Hang out in the lower level and enjoy the fantastic family room. The large windows offer a bright and airy feel. Two generous bedrooms and a 4-piece bathroom perfectly accommodate company or older children. A/C keeps this home comfortable during those warm Summer months. This maintained home would work well for a first time buyer or an investment property. Some recent improvements include: Newer shingles, new furnace motor, newer hot water tank, and new AC condenser. Time is ticking, take a look today!! (id:57557)
102, 101a Stewart Creek Rise
Canmore, Alberta
Welcome to the beautiful Canmore Renaissance. This stunning 3 bed, 3 bath ground level unit is conveniently located in the Abruzzo building. Offering exceptional mountain views along with unmatched accessibility & high-end finishes. This 2083 SQFT unit offers the very best of mountainside living. Featuring a stunning open concept kitchen & family room - highlighted by TONS of natural sunlight and a cozy gas fire place - this space is absolutely breath taking. The large island and super functional kitchen offer granite counter tops, high-end Wolf built-in appliances, surrounded by captivating cabinetry (with tons of storage) making this space perfect for entertaining friends & families of all sizes! The massive master bedroom is the perfect place to unwind at the end of a long day on the trails or slopes, including a generously sized walk-in closet & spa inspired (5) piece master ensuite with a large walk-in shower, and stand alone soaker tub - an absolute oasis! Down the hall you will find a (2) piece bathroom & large laundry room, along with two additional guest bedrooms & a (4) piece bathroom. You will love the easy access to the fitness centre & rec room (just outside your door) + elevator access taking you directly to the heated underground parkade (this unit offers an assigned double tandem parking spot). Other mentionable features include: High end engineered hardwood floors (with in-floor heat throughout), LARGE ground level patio (with gas rough in for BBQ), convenient street parking just outside your door. Recently renovated & exceptionally well maintained unit - pride in ownership shown throughout. YOU DON’T WANT TO MISS THIS ONE! - Book your showing today! (id:57557)
26 Inglis Crescent
Sylvan Lake, Alberta
END UNIT!! No condo fees! Brand New, Stylish, modern 2 Storey Townhomes in the new area of Iron Gate. Say Goodbye to the stress of older homes & get Alberta New Home Warranty plus additional builder warranty by winner of the 2024 Builder of year award, Asset Builders Corp. Step onto your 7'x7' front deck, into your spacious entry & you are greeted by a bright & spacious open layout on this main floor. Check out all the natural sunlight through these large energy efficient triple pane windows & you will love this amazing vinyl plank flooring throughout w/cushy carpet in the bedrooms upstairs. The kitchen is the heart of the home, with a large island w/extended Quartz countertops (perfect for your stools, kids homework sessions, or long chats while cooking), built in pantry area, & 4 appliances included. Dining room will fit your large tables & extra family members. The favorite space of all parents out there is this back entry w/half bath @ the back door that leads to your 10'6"x10' west facing back deck w/aluminum railing & sunny west facing backyard for all those sun worshippers out there, with vinyl fence along north property line from back of unit towards 20x20 gravel parking area, room for 2 car parking off paved back lane. Upstairs you will find the handy laundry room, 2 good sized bedrooms, a full main bath + a Primary bedroom that features a large walk in closet & full 4 piece ensuite. Extra bonus is the huge hallway closets that make the best use of space! Downstairs is open for your inspiration, planned for future bedroom, bath & family room w/plenty of natural light & extra storage. GST included w/rebate to builder. This new neighborhood is close to shopping, food & highway. Interior pictures are of a previous unit with similar colors & same layout. A single detached garage can be built on this property in the future subject to town approval. (id:57557)
1172 Linthorpe Road
Kamloops, British Columbia
1172 Linthorpe Road is a move-in-ready home in family friendly area of Batchelor Heights! 2 storey design with main level has a bright kitchen, dining area, living room, 2pc bathroom, and main floor bdrm or office. Fairly private backyard, perfect for enjoying sun or shade. Upstairs the home features a spacious primary suite with walk-in closet and a 3-piece ensuite bathroom. Two additional bedrooms are on the upper level plus main bathroom. The property offers additional parking, including RV, and is situated on a corner lot, providing extra space. 3 sheds for storage. Quick possession possible, contact for more info! (id:57557)
15136 Beachview Avenue
White Rock, British Columbia
Kuleana Palms! An affordable ocean view townhome in fabulous uptown location, popular and convenient 5 corners area! Not many come up for sale. Three levels with bonus lowest level being a separate entrance walkout to back patio and lane access! Great space for another TV room, playroom, hobby area or bedroom, has 3 pce bath down also. Main level is nice open plan with bar counter island, granite counters, hardwood floors out to view deck. Nice renovations done about 2016, with nicely updated kitchen, floors, baths, hot water on demand, and furnace. The location is sweet, stroll to all the amenities, restaurants, shopping, beach, elementary school, you name it! Very well kept 9 units total strata on an awesome piece of view property, just finished new roofing and new washer/dryer! (id:57557)
A101 20838 78b Avenue
Langley, British Columbia
Step into stylish comfort in this thoughtfully laid-out 2-bedroom home, just steps from the heart of Willoughby Town Centre. With an open-concept design & large windows throughout, this unit offers a warm, welcoming vibe & plenty of room to unwind or entertain. Modern features included such as s/s appliance package, quartz countertops & urban lighting package. The primary suite includes its own private en-suite. Whether you're hopping on transit or grabbing brunch or groceries down the block, everything you need is right outside your door. A smart choice for those who value both comfort and convenience. Catchment schools: Richard Bulpitt Elem, Yorkson Creek Mid, RE Mountain Sec. (id:57557)
13251 47 St Nw
Edmonton, Alberta
Investor Alert in Sifton Park! This townhome is a great opportunity for the savvy investor or renovator. The main floor has been stripped to the studs, offering a blank canvas to design your ideal layout—space for a corner kitchen, dining area, living room, and main floor bathroom. A side entrance leads to the unfinished basement, adding potential for future development. Upstairs features 3 bedrooms and a full bathroom. Enjoy a fully fenced, landscaped yard, just steps from the park. Unlock the potential in this well-located property! **Home is Sold as is where is at the time of possession. No warranties or representations** (id:57557)
9410 Corbould Street, Chilliwack Proper West
Chilliwack, British Columbia
Charming 2-bed, 1-bath rancher on a spacious 6,800 sq ft flat, irregular lot in a prime Chilliwack location, steps from Hope River Park. This is a freehold property, not a strata or leasehold, offering you full ownership. It features a private unauthorized bachelor suite (ideal for guests/hobbies/income). RES-2 zoning offers townhouse potential or enjoy as-is with a dream backyard. A rare combo of space, location, and opportunity! Easy to show. (id:57557)
4308 72 Street
Camrose, Alberta
An exceptional find at this fully refreshed 4 bedroom bungalow in Duggan Park! Extensive recent updates here are uniquely and thoughtfully composed of custom luxury touches. The kitchen of your dreams is brand new, with a majestic 11' cedar island with built-in prep sink + RO water tap. There is a 5 burner gas stove, oven with interior camera + air fry and convection options, built in wine fridge, drawer microwave, double door fridge (also with RO water) and a large main sink with garburator. There are plentiful new soft-close cabinets with under-lighting and a convenient pantry for all your storage needs. A built in VROOM vacuum system here with 25' retractable hose + attachments will help you keep your masterpiece looking like a show room. Illuminated by recessed, wifi capable dimmable LED lighting, the glistening epoxy countertops give you all the space you'll need to create and host - chef's kiss! Engineered hard wood flooring and fresh paint span the main level where bay windows pour light in. Through the circular dining area, the patio doors lead onto the composite deck with railing (new in 2022). Enjoy grilling in the sunshine while admiring your huge, landscaped and fenced back yard that is dazzled with shrubs and trees of linden, cherry, plum, apple, pear, crab apple, amur maple, lilac, mayday, birch and more. There is a graveled and gated RV parking pad with security + access from the alley there too! Back inside, enjoy the TV room with vintage wood stove and strategically placed plugs for keeping your wall mounted TV tidy and streamlined. There is main floor laundry with 2 piece wash closet having direct access to the garage, a full bath with jet tub, and two bedrooms including the elite primary which has 2 brand new ensuites, both with walk-in showers and closets. "Hers" also has a soaker tub, chandelier, dedicated 20amp plug for future wall mounted electric fireplace & TV. Downstairs you'll find a sprawling rec room with new recessed lighting, wet bar and hot tub with built in humidistat, 2 more bedrooms, another 4 piece bath, storage room, cold storage and a staircase straight into the garage. With over 1000 sq ft, 11' ceilings, 2 overhead doors and two man doors, you can fit 4 vehicles comfortably in the heated, attached shop! Hot + cold water taps, floor drain, shelving, central vac and new smart deadbolt lock with fingerprint security and app control functions make this the ultimate man cave. All plumbing in the house has been updated, a new larger 100 amp electrical panel was installed ('22), new HWT ('23), shingles on the house, garage and shed were replaced ('22) along with gutters, down spouts, new rain barrels and exterior door locks. The gas line was upgraded to 1.5" and LED exterior lighting with manual and automatic features are in place with video and two way audio at the entrance. Pictures don't do it justice, come experience this exquisite, move in ready property while you can!! (id:57557)
218 Cornerstone Avenue Ne
Calgary, Alberta
| GREAT LOCATION | BIG BEDROOMS | BASEMENT SUITE Illegal| DOUBLE GARAGE | A stunning & beautiful well-taken care property you can call your home. With lots of Upgrades & Ideally located with couple minutes drive from the shopping area, playgrounds and other amenities like grocery and banks. This duplex offers bright, clean and open layout, with pretty lightings, main floor high ceiling and wall characters. The property has more than 2200 sqft of finished space with 4 bedrooms, 4 washooms and a double detached garage. Main floor comes with wide living room showing off wall decoration and stone wall mounted fireplace. Huge square Dinning room. Kitchen presents big island for eating and to prepare food, breakfast bar and stainless steel appliances, Ceiling height cabinets and a Pantry. Main level has a half wahroom, back door open to the deck and jacket closets both at entrance and in the mud room area. Upstairs offers huge master bedroom with en-suite washroom, two more bedrooms and a common washroom, in addition upstairs has a separate laundry room. Going downstaris there is illegal basement suite with one big bedroom, kithcen, living room, full washroom, laundry area, alongwith separate entry for it, its rented and a great mortgage help for first time buyers and investors. Beautiful backyard with deck for summer and winter treats. Finally, double detached garage for worry-free parking for your vehicles. Please book your visit today for this immaculate & affordable family house. (id:57557)
36 50778 Ledgestone Place, Eastern Hillsides
Chilliwack, British Columbia
OPEN HOUSE SUNDAY JULY 20, 2-4 PM. AMAZING UNOBSTRUCTED VIEW OF GOLF COURSE & VALLEY from this IMMACULATE 3230 sq ft luxury home with TRIPLE GARAGE, brand new HARDWOOOD floors. Home is on 3 levels and includes a 1 BR SUITE mortgage helper too! The backyard is like a dream with waterfall feature in the 4 tiered stone terrace and fenced area for kids & pets. Suite has no access to private backyard. PRIMARY BEDROOM ON MAIN FLOOR with 5 piece ensuite. GOURMET KITCHEN with recent new cabinets, oversize island, quartz countertops, pantry, and gas range. Large bright windows and vaulted ceiling allows an abundance of natural light! Home has central A/C, gas F/P, Tesla level 2 charger in garage, & lots more! Don't miss seeing! See virtual tour link for video. Quick possession possible! (id:57557)
6225 Farber Way
Nanaimo, British Columbia
Retirement living at its finest in Crest 2 Estates! Immaculate 2-bedroom residence backing onto green space. Here is a well priced home featuring a fabulous location in the park, a well thought out floor plan with a bright living room & adjoining dining room, 2 generous sized bedrooms both including ensuite bathrooms & walk in closet in the primary bedroom. The living room is open & bright with multiple windows & includes direct access to the rear deck. Additional features include covered parking space, efficient gas furnace & newer hot water tank, detached insulated shed, hardwood flooring, newer roof & much more. An ideal location where owners can walk to all North End amenities including the Superstore, Home Depot and more. Crest 2 Estates is a 55+ community. All measurements are approx & should be verified if important. (id:57557)
1391 Portage Road
Kawartha Lakes, Ontario
3-bedroom waterfront Cottage On Mitchel Lake, Accessible year round. Part Of The Trent And Direct Access To Balsam Lake for Great Swimming, Fishing And Boating, Open Concept, 3 Bedroom & 2 Bath. Stunning lake views through floor-to-ceiling windows, large deck, gazebo, plenty of storage space for watercraft and other equipment, Long drive way for Plenty of parking for guests. Approx. 1 hrs from GTA.The property is being sold with all furniture.Don't miss this Opportunity to make this cottage your own. (id:57557)
10353 Copperhill Lane
Lake Country, British Columbia
Stunning Modern 5-Bedroom Home in Lake Country. Discover your dream home in the heart of beautiful Lake Country! This spacious 2,550+ sq ft, 5-bedroom, 3-bathroom residence has been thoughtfully updated with modern finishes, including new flooring, countertops, and a sleek dishwasher. Perfect for families, it features a legal studio suite with separate entry and laundry, ideal for rental income, guests or blended family. Nestled in a prime location, this home is just steps from the scenic rail trail and within walking distance to all three schools, parks, and the beach. Enjoy breathtaking ranchland views from the front and serene mountain and lake vistas from the back. With ample parking and a welcoming layout, this property is a rare gem that blends comfort, convenience, and natural beauty. Fully fenced yard great for the pets and kids, beautifully landscaped & irrigated, 2 sun decks to enjoy the views. Don’t miss the chance to own this exceptional Lake Country retreat—schedule your viewing today! (id:57557)
1514 Hwy 3a Unit# 1
Olalla, British Columbia
Stretch out and have it all with this affordable, move-in ready home! Located on a HUGE corner lot, this tastefully updated 3bd, 1bth mobile features a bright & cheerful kitchen (complete with water filtration system), neutral & easily cleanable laminate flooring, some newer windows and a durable metal roof. Throughout the home you'll find beautiful wainscotting giving that extra added finishing touch. The ample sized Primary bedroom has a large closet space and access to the 4pc Jack & Jill bathroom. Keeping you cool all summer long is a recently serviced AC unit while the natural gas furnace offers cozy heat in the winter. Outside you'll find a 12 x 16 wired workshop that's perfect for hobbyists or extra storage and a lovely front porch great for relaxing and taking in all the views. There's tons of yard space to start a large veggie/flower garden or to simply create your own tranquil mountain view oasis. All your parking needs are covered here as well with plenty of space for vehicles, or as an added bonus, storage for your RV! This well maintained, 55+ park is located a quick 8 min drive to Keremeos or ~30 min drive to Penticton. Amazing value all around - come view today! (id:57557)
62 George Street
Quinte West, Ontario
Location is key! This cozy and well-maintained 3-bedroom, 1-bath gem offers comfort, charm, and convenience in every corner. Ideal for first-time buyers or those looking to downsize, this home features a bright, open living space with large windows that let in plenty of natural light. The functional kitchen offers ample cabinet space and a cozy dining nook, perfect for everyday meals or weekend brunches. Each bedroom is perfectly sized with plenty of closet space. A rec room downstairs adds more space for TV watching, toys or fitness equipment. Step outside to your private backyard perfect for playtime, or quiet evenings under the stars. Whether you're gardening, grilling, or just relaxing, this outdoor space is as versatile as it is adorable. Located in a friendly neighborhood close to CFB Trenton, schools, parks, and shopping, this home has everything you need to start your next chapter. Don't miss this opportunity to own a piece of comfort and charm, schedule your tour today! (id:57557)
773 Shetland Court
Oshawa, Ontario
First time offered for sale by original, proud owner! Located on quiet court in high-demand McLaughlin area. Pie shaped (pool-sized) professionally landcaped lot. Open concept Kitchen/Family room with walkout to patio (retractable awning with remote), fully fenced yard accessible by garden gates on both sides! Quaint Garden Shed! Eat-in gourmet Kitchen (with bay window overlooking garden) features granite countertops, Cathedral ceiling, skylight, tons of cupboard space, with pot drawers, pantry & centre island. Double Garage offers access to main floor Laundry/Mudroom.....as well as access to the (walk-up) basement; also accessible through separate side entrance of garage. Bonus: Unspoiled Basement, features rough-in for 3 pce bath, with builders' studs dividing basement space into 3 separate large areas, plus foyer area, under-stairs storage area, plus cold cellar. See the structure...& offering so much potential to finish as you wish! The Primary Bedroom has double entry doors, and a sitting-dressing room with large double closet. Relaxing, extra large Ensuite "Spa" with heated floors, Elegant vanities with pot lights, high-end "Neptune" Whirlpool bath with relaxing lights. This Ensuite oasis has WOW factor! Freshly painted Living room has French doors and overlooks covered Front Porch overlooking centre court. Formal Dining room has beautiful bay window. An amazing home for entertaining family & friends! All can Feel Welcome in this Special, & Spacious Home! Newer Shingles,(2017), newer Eavestroughs/Leaf guards (2021), newer gas fireplace insert with remote (2019). Location, Location, Location! (id:57557)
179 Scenic Hill Close Nw
Calgary, Alberta
**PRICE IMPROVEMENT** PRIME CORNER LOT IN SCENIC ACRES | PERFECT FAMILY HOME | EXTENSIVELY UPGRADED. Welcome to this beautifully maintained and extensively upgraded 1,923 sqft , 4 bedrooms (3 up & 1 down) / 3.5 bathroom two-storey split home, ideally located on a quiet street in desirable Scenic Acres—just a short walk to schools, parks, and transit. Situated on a sunny corner lot, this home blends comfort, functionality, and value in one of NW Calgary’s most desirable communities. The main level features vaulted ceilings and bayed windows in the spacious living and dining rooms, flooding the space with natural light. The vaulted ceiling in the kitchen offers vertical space and airflow, a large walk-in pantry, and flows seamlessly to the breakfast nook, which opens onto an oversized composite deck complete with a covered pergola—perfect for outdoor dining and entertaining. A backyard playset with swing adds extra family-friendly appeal. Hardwood flooring spans both the main and upper levels, including the sunken family room with a cozy wood-burning fireplace (gas starter). A dedicated main floor laundry room and convenient half bath complete the main level. Upstairs, the primary suite boasts a large walk-in closet and a fully renovated 3-piece ensuite (2024). Two additional generously sized bedrooms and a brand-new 4-piece bath (2024) round out the upper floor. The fully finished basement offers a spacious rec room, 1 bedroom with an additional 3-piece bathroom—ideal for guests. Significant upgrades: replaced double pane vinyl windows in 2011 (35 year transferrable warranty included) and added attic insulation (2024), high-efficiency furnace (2007), hot water tank replacement (2023), electrical panel upgrade (2018), COMPLETE basement renovation (2014), updated light fixtures, and FULL REPLACEMENT of POLY-B piping. The double attached garage is insulated for year-round utility. This is a move-in ready home that checks every box in a location that’s hard to beat! (id:57557)
104, 9500 Oakfield Drive Sw
Calgary, Alberta
Open House Sunday July 20 2-4PM. Heritage Manor in Oakridge. Offering 1,440+ sq ft of bright, open living space, this ground-floor SW unit backs onto a green space and park. Features include a large kitchen with granite-tiled counters, white oak cabinets, newer appliances, and a central island with raised breakfast bar. The cozy living room has a wood-burning fireplace and opens to a private stone patio with covered alcove. The king-sized primary retreat includes 3 closets and a 5-piece ensuite. 2nd bedroom is perfect for an den or a guest room. Enjoy in-suite laundry & storage, 2 parking stalls (1 underground, 1 surface), and 2 storage units 1 in the parkade and 1 down the hall from the unit. Exceptional amenities include a heated indoor pool, hot tub, sauna, gym & party room. Close to South Glenmore Park, shopping, dining & Stoney Trail. Immediate possession available! (id:57557)
63 Woodhatch Crescent
Ingersoll, Ontario
Welcome to 63 Woodhatch Crescent in the charming town of Ingersoll, Ontario. This beautiful two-storey home offers four spacious bedrooms and two bathrooms, making it an ideal choice for families or those in need of extra living space. Featuring a double attached garage and a fully fenced backyard, this property provides both functionality and privacy. Inside, you'll find a bright and inviting main floor with generous living and dining areas, a well-laid-out kitchen, and plenty of room to entertain or relax. Upstairs, the four bedrooms offer comfortable retreats, while the lower level presents great potential for additional living space or storage. Located in a quiet, family-friendly neighbourhood, this home is within walking distance to local parks like Woodhatch Park, and just minutes from schools such as Laurie Hawkins Public School and Ingersoll District Collegiate Institute. Nearby amenities include grocery stores, restaurants, coffee shops, and the Ingersoll Plaza, while commuters will appreciate the quick access to Highway 401 and the nearby VIA Rail station. Whether you're starting a new chapter or looking for more room to grow, this home offers a wonderful blend of comfort, space, and convenience in one of Ingersoll's most desirable communities. (id:57557)
1 4007 Benner Street
Terrace, British Columbia
BRAND NEW BUILD by Terrace's premier builder, Swift River Construction! Beautiful 3 bedroom 2.5 bath duplex located on the upper Bench on a quiet and desirable street. Offering over 1700sq.ft of living space, large garage and covered patio this home has ample space for everyone. Walk into bright grand foyer with vaulted ceilings leading to modern designed open plan layout. Kitchen features granite counter tops, plenty of cabinetry and stainless steel appliance package. Follow the lit staircase to extra large primary suite featuring walk-in-closet w/ensuite, additional 2 generous sized bedrooms and full bath. In floor bathroom heating and air conditioning during those hot summer days are just some of the great features this home has to offer! 2-5-10 New Home Warranty. (id:57557)
2839 Neyland Rd
Nanaimo, British Columbia
Set in a quiet, private neighborhood, this beautifully updated sunny Departure Bay home blends comfort, style, and energy efficiency. Inside, enjoy hardwood and engineered hardwood throughout, with heated tile in the kitchen and ensuite. The bright kitchen features quartz countertops, stainless steel appliances, and a central island—ideal for entertaining. The main level includes a bedroom, full bathroom, and laundry, while upstairs offers three additional bedrooms—including a spacious primary suite with a spa-like custom ensuite—and a family room with access to a sunny upper deck. A second large rear patio provides even more outdoor living space. Walk to beaches, cafés, and enjoy the convenience of being just five minutes from shopping, schools, and other amenities. RV parking and low-maintenance landscaping complete this move-in-ready home. Measurements are approximate, buyers to verify if important. (id:57557)
Basement - 45 Rockport Crescent
Richmond Hill, Ontario
Beautiful And Spacious Basement Department In The Highly Desired Crosby Area. Walking Distance To Bayview Secondary School, Shopping Centers, Go Transit And Much More. Kitchen Area Comes With Fridge And Stove. Shared Laundry Washer And Dryer. Separate Entrance. (id:57557)
402 - 335 Lonsdale Road
Toronto, Ontario
Freshly painted, kitchen and baths updated, stove & dishwasher are 6 months new. Spectacular location, one block to Spadina. Utilities included (heat, hydro, water). Roof top terrace with BBQ for common use, lower level common use washer/dryer. Parking is available at $100/m additional if leased with the unit otherwise at $150 to other occupants in the building. 5 minute walk to the St. Clair W Subway Station and one block to the Spadina Village with restaurants, shops, and parks within walking distance (id:57557)

