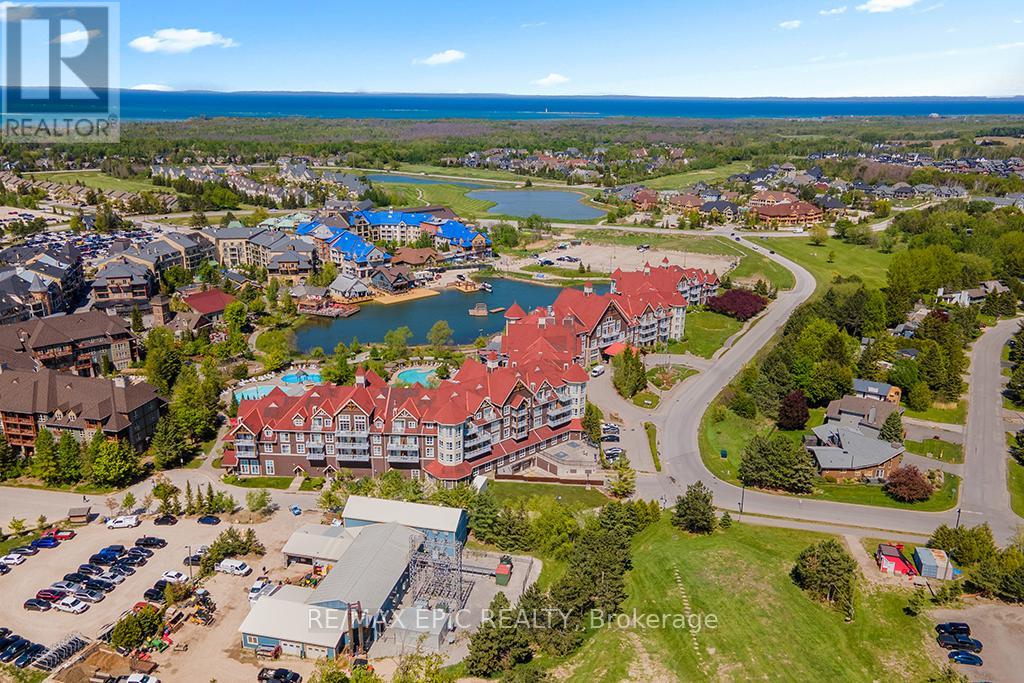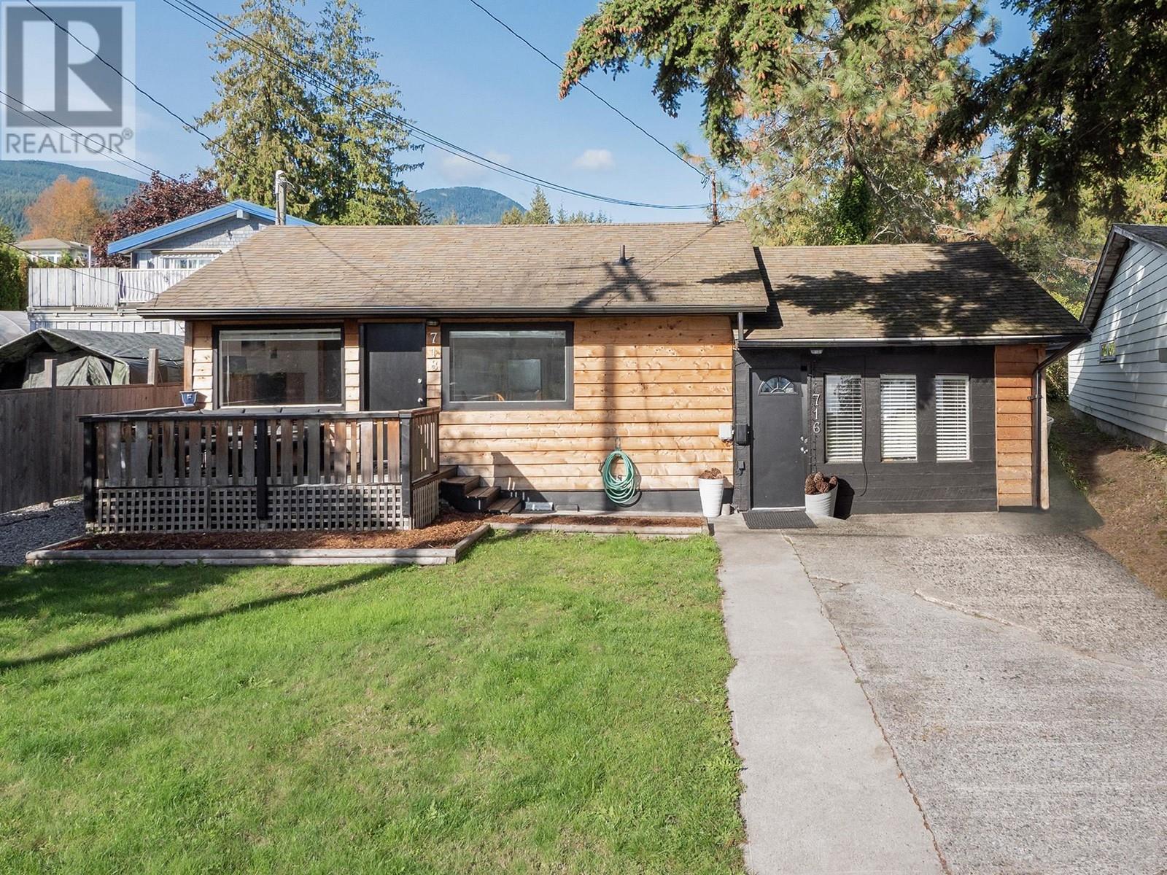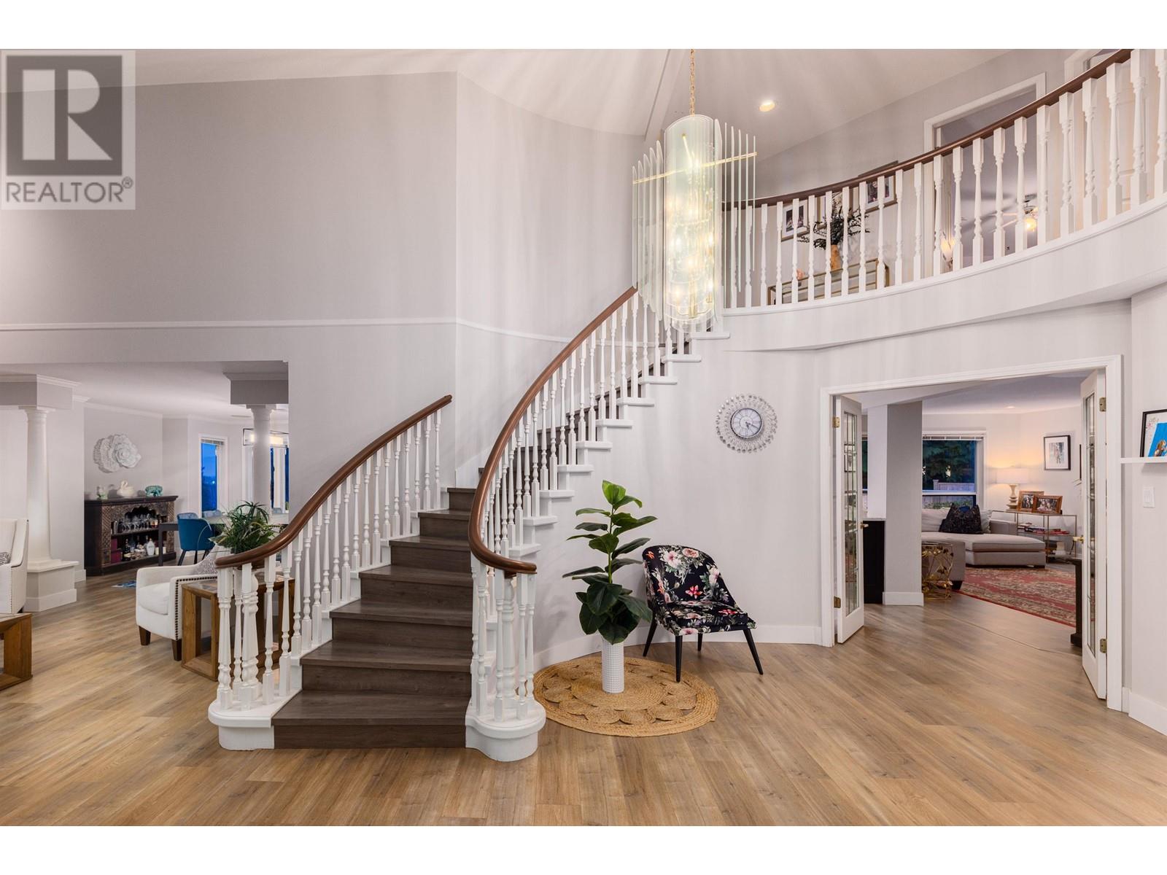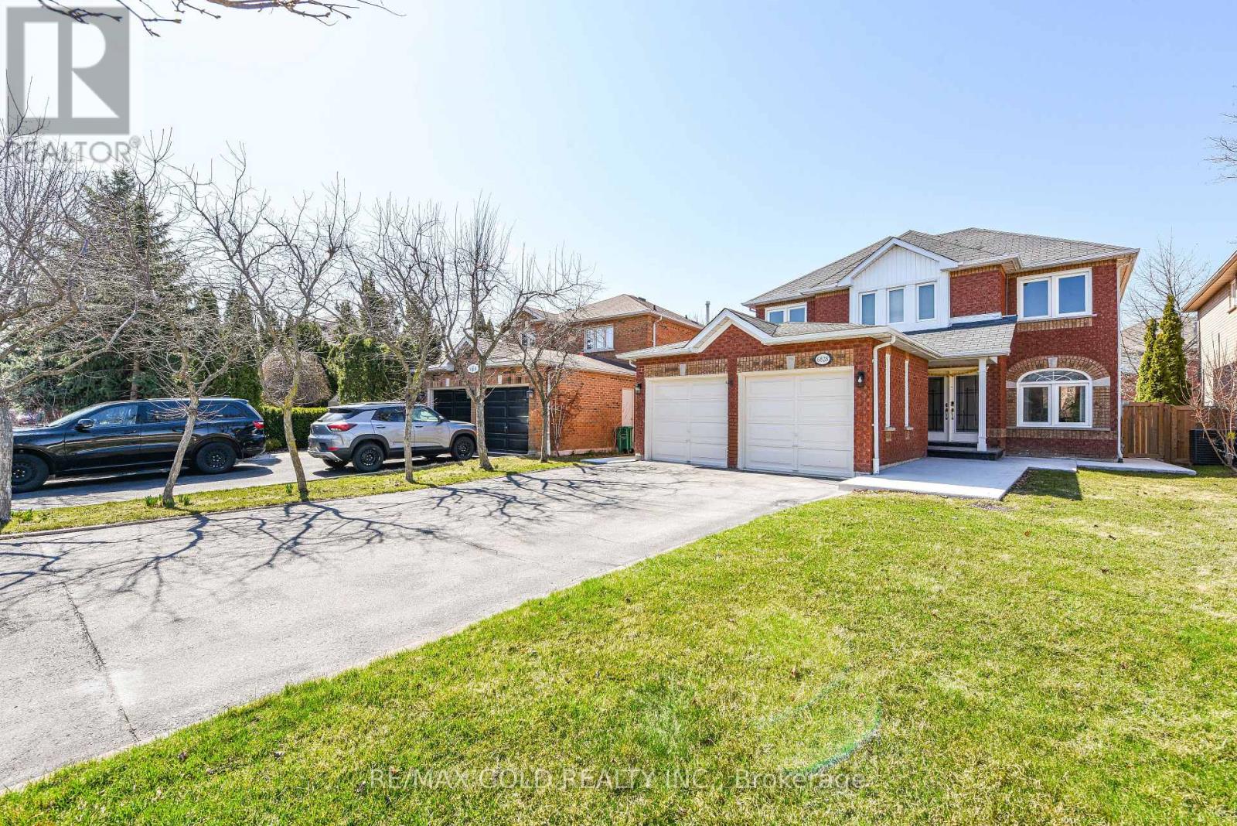272 - 220 Gord Canning Drive
Blue Mountains, Ontario
Welcome to the luxury of The Westin Trillium House in the beautiful Village at Blue Mountain inspired by European pedestrian resort, Ontario's largest family four seasons mountain retreat offers year round activities and festivities for all ages, only 2+ hours from the GTA. Steps to tranquil Village Millpond, ski hills, trails, shops, restaurants, coffee shops, bars, grocery, spa, golfing, mountain biking, conference centre. Short drive to private beach, Scenic Cave, Collingwood, Georgian Bay, marina & the world largest freshwater Wasaga Beach. Fully furnished bachelor suite with 409 Sq Ft, soaring 9' ceilings, balcony overlooking gorgeous Millpond & garden. The suite is currently enrolled in excellent & well managed rental program generating income to help offset monthly expenses while not in use. The suite is completely turn-key with gas fireplace, pull-out sofa bed and Queen size bed, dining area & kitchenette. Ski-in & ski-out location, ensuite storage, ski locker & heated underground parking for homeowner's exclusive use. 100% ownership (not a timeshare property). HST may applicable or deferred by obtaining a HST number as a registrant enrolling into rental program. 2% Village Association Entry Fee of purchase price is due on closing & approx. $1.08/Sq ft applied to an annual VA fees paying quarterly.Amazing amenities including valet parking, high-end dining Oliver Bonacini & lobby bar overlooking Millpond, year round outdoor heated swimming pool, 2 hot tubs, fitness centre, sauna, kid's play room, conference centre & pet friendly options available. Historic rental statements are available upon request. Thank you for showing !! (id:57557)
332 - 190 Jozo Weider Boulevard
Blue Mountains, Ontario
Welcome to "Mosaic At Blue" located in the central pedestrian Village inspired by European design, Ontario's largest family, 4 seasons resort only 2+ hours from the GTA. The resort offers year round activities for all ages. Steps to the ski hills, Millpond, trails, grocery, shops, stores, restaurants, bars, spa, golfing, mountain biking, conference centre. Minutes to private beach, Scenic Cave & short drive to the town, Georgian Bay & the largest freshwater Wasaga Beach. Fully furnished one bedroom suite with spacious 578 Sq Ft, balcony overlooking gorgeous courtyard & swimming pool. Suite is currently in excellent & well managed rental program generating income to help offset operating expenses while not in use. Enjoy max 10 nights/month for personal use. The suite is completely turn-key with fireplace, one bedroom, pull-out sofa bed in living room, dining area and a kitchenette, sleep up to 4 comfortably. Walk out to oversized balcony from living room overlooking beautiful swimming pool & courtyard. Ensuite storage, ski locker & heated underground parking for homeowner's exclusive use. 100% ownership, not a timeshare property. HST may be applicable or deferred by obtaining a HST number as registrant to enroll into Blue Mountain Resort Rental Program. 2% Village Association Entry Fee of purchase price is due on closing & approx. of $1.08/Sq Ft applied to annual VA fees paying quarterly. **Historic rental statements are available upon request** **EXTRAS** Amazing amenities including direct access from lobby to Sunset Grill, year round heated swimming pool & lap pool, hot tub, sauna, fitness centre, owner lounge, bike room & kid's game room. Thank You For Showing. (id:57557)
0 Longwood Road
Southwest Middlesex, Ontario
App. 25 acres of low density development land (out of which app 5acres attributed to the municipality for roadways), is available for sale in Wardsville (between London and Sarnia) Ontario. Variety of uses including low to high density residential development. Full service is available in the area surrounding to the property. Seller has a plan to develop 55 single family detached residential dwellings. (id:57557)
716/718 Hillcrest Road
Gibsons, British Columbia
Discover a prime investment opportunity in the heart of Gibsons. This side-by-side duplex offers versatility & steady income, currently generating $3,350 per month. Dual Income Potential: Each unit is a 1-bedroom suite, with one featuring its own laundry facilities. Flexible Living Options: Live in one unit & rent out the other, continue with long-term tenants, or explore vacation rental possibilities. South-facing with a small ocean view, parking for four vehicles + a large partially fenced backyard with simple landscaping. R3 zoning allows for multiple residential uses. Conveniently located, this one-story duplex is larger than it appears and offers a prime location. The larger suite could be available immediately, providing flexibility for various investment strategies. (id:57557)
4702 Stahaken Court
Tsawwassen, British Columbia
Spacious executive home in cul-de-sac on big lot with VIEWS! Lovingly maintained with many updates - this impressive home boasts new flooring, big new kitchen w large stone island, breakfast nook, rear elevated deck w strong easterly vistas, great family room plus formal living /dining, beautiful laundry room, den off foyer, updated stylish bath, 2 car garage. Upstairs features a huge primary bedroom complete water views, nook area + gas fireplace, big spa inspired bath w corner tub, plus 3 more great size bedrooms. Expansive lower level, walk-out to rear back yard w hot tub, rec room plus games rooms, wet bar, large bedroom (could be extra primary bedroom) and ample storage in utility room w new furnace + new dual h/w tanks. A rare offering! OPEN HOUSE SUN 2-4pm (June 1) (id:57557)
404 1571 Mortimer St
Saanich, British Columbia
Welcome to Northport, ideally situated just mins from UVic, Hillside Shopping Centre, Mt. Tolmie, and a variety of parks, trails, and transit. This top-floor corner unit offers a blend of comfort, convenience, and value! Inside, you’ll find over 700 sq ft of bright, well-laid-out living space. The updated kitchen features crisp white cabinetry, stone countertops, and stainless steel appliances—making it both stylish and functional. Just off the kitchen, the dining area connects seamlessly to a cozy living room that opens to a fully enclosed sunroom. Whether you’re sipping your morning coffee, catching up on work, or unwinding with a book, it’s the perfect year-round spot. Both bedrooms are generous in size with great natural light, and the renovated bathroom includes a contemporary vanity with stone countertops. This well-managed, pet-friendly building also includes bike storage, a community garden, a rec room, and a guest suite for your visitors. A great opportunity for first-time buyers, students, or downsizers—this one is worth a look. Book your showing today! (id:57557)
5013, 25054 South Pine Lake Road
Rural Red Deer County, Alberta
Contemporary Park Model with Stunning Golf Course & Lake Views – Turnkey & 4-Season Ready! Discover the perfect blend of contemporary style and comfort in this stunning 2-bedroom, 1-bathroom park model in Pine Lake. Built in 2015, this beautifully maintained home feels like new and is designed for year-round living. Key Features: • Prime Location: Enjoy golf course views to the west and a serene lake view to the east. • Stylish Outdoor Living: Spacious deck, partially covered with a pergola, plus a shed for extra storage. • Contemporary Interior: Bright open-concept floor plan with a cool, modern aesthetic. • Fully Equipped Kitchen: Breakfast bar and a propane stove for effortless cooking. • Cozy & Warm: Features an electric fireplace to keep you comfortable in all seasons. • Master Suite: Built-in storage and a thoughtfully designed space. • 3-Piece Bathroom: Functional and stylish. • Turnkey & Move-In Ready! Don’t miss this incredible opportunity to own a 4-season getaway in a prime location. Whether you’re looking for a weekend retreat or a year-round home, this property offers comfort, style, and breathtaking views. Resort includes: an indoor heated swimming pool, hot tub, exercise/gym (open year-round!), changing rooms and bathrooms, pro shop at the clubhouse, 18 hole golf course, restaurant, lounge and patio with stunning views of the lake, driving range, playground, community gardens, sport courts, laundry facilities, event facility, snack shack, as well as fresh veggies and fruit from local farmers on Saturdays! Marina is available for rent at $1050 plus for the season: May to September. There is a crew who helps with setting up your boat lifts as well as they can stay on the beach for those who own the lots. All of this is just 35 minutes drive from Red Deer, 1.5 to Calgary and Edmonton! Enjoy the views of golf-course on summer days. Located at the quiet end of the road-perfect for relaxing after a long day of work. There is a double graveled parking spot f or your vehicles to park. Condo fee includes water, sewer, garbage as well as gate and lawn maintenance except for weed control and clubhouse access. Pets are welcome with approval. All located on the pavement, all set up and ready to move in. Great community to enjoy summer in! (id:57557)
4710 58 Avenue
Rimbey, Alberta
Stunning home that offers modern comfort, privacy and exceptional space—perfect for families of all sizes! This 5 bedroom 3 bathrooms bi level is situated on a large, fully fenced lot with no neighbors behind, it backs onto an open field, ensuring total privacy and a peaceful setting. From the moment you arrive, the impressive curb appeal and low-maintenance exterior will catch your eye. The oversized 22’ x 24’ attached garage comfortably fits two vehicles with extra room for storage or a workspace, while the expansive driveway accommodates up to four additional vehicles with ease. Step inside to a bright and welcoming entryway featuring soaring ceilings and plenty of space for guests. The main level boasts high ceilings, decorative shelving and stylish alcoves, creating a modern yet warm ambiance. The open-concept living area is flooded with natural light from large windows, reducing energy costs and offering stunning views. The U-shaped kitchen is a chef’s dream, featuring stainless steel appliances, ample counter space, a massive breakfast bar, a cozy coffee nook and a spacious corner pantry for all your storage needs. The adjacent dining area provides seamless access to the private back deck, perfect for summer barbecues or morning coffee. The main level includes three generously sized bedrooms and two full bathrooms. The primary suite easily accommodates oversized furniture and features a walk-in closet and a private ensuite with a large shower, toilet and vanity. The fully finished basement is designed for relaxation and entertainment. With large windows that bring in plenty of natural light, this level includes a spacious rec room, ideal for movie nights or gatherings. Teens or guests will love the two additional bedrooms and a full bathroom, offering their own private space. The utility/laundry room is conveniently located with ample storage, including a bonus space under the front entry. Step outside to the massive backyard, where there’s plenty of room for kids and pets to play. The space easily accommodates a play center, shed, deck, trampoline and more. A charming gazebo offers a cozy retreat for rainy days or evening relaxation. Additional features include in-floor heating in the garage, drywall-finished walls and built-in workbenches. Shingles were replaced in 2023/2024. With ample street parking and an extra-wide driveway, this property is designed for convenience. This spacious, move-in-ready home is competitively priced and offers a rare combination of privacy, space, and modern amenities. Discover Rimbey – Central Alberta’s Hidden Gem! Located just 45 minutes from Red Deer, Rimbey offers small-town charm, modern amenities and endless opportunities. Whether you’re looking for a family-friendly community, a peaceful retirement spot, or an investment property, Rimbey has it all! (id:57557)
1807 - 4 Kings Cross Road
Brampton, Ontario
Welcome to this well-maintained, spacious 2-bedroom condo for Lease located in one of the most desirable and well-managed buildings in the Bramalea City Centre area. This bright and inviting unit offers comfort, convenience, and a prime location perfect for professionals, couples, or small families. Visitor Parking, Rent Includes - Water, Heat, Hydro, 1 Parking. Tenant Must Have Content And Liability Insurance. (id:57557)
4809 - 1 Yorkville Avenue
Toronto, Ontario
Welcome to one of Toronto's most prestigious addresses 1 Yorkville. This beautifully appointed 1 Bedroom + Den/Office suite offers 556 SF of thoughtfully designed living space, perched high on the 48th floor with breathtaking southeast views and radiant morning sunrises. The open-concept layout features modern finishes, wide-plank flooring, and floor-to-ceiling windows that flood the space with natural light. The den is perfect for a home office or cozy reading nook. Unparalleled 5-star amenities include a state-of-the-art gym, sauna, games room, and an outdoor terrace complete with a pool, hot tub, and lounge areas ideal for entertaining or relaxing above the city skyline. Located in the heart of Yorkville, you're just steps from Toronto's finest shopping, dining, cultural landmarks, and trendy hotspots! (id:57557)
69 Garrison Village Drive
Niagara-On-The-Lake, Ontario
Nestled in The Village, an architecturally protected enclave in the heart of wine country, this designer-decorated model home offers nearly 4,000 sq ft of finished living space and uncompromising quality throughout. Custom built in 2017, every detail was thoughtfully curated from crown mouldings and coffered ceilings to premium fixtures, built-ins, and upscale lighting by Circa and Thomas Goodman.The gourmet kitchen is a chefs dream with solid wood cabinetry, Bosch & Fisher & Paykel appliances, a modern backsplash, large centre island, and a butlers pantry with custom storage and a wine fridge. The adjacent living area boasts a gas fireplace and French doors opening to a covered sunroom and private, professionally landscaped stone courtyard. The formal dining room includes silk drapes, bamboo blinds, and Schumacher faux roman blinds.Upstairs, the spacious primary suite features custom window treatments, a luxury walk-in closet with Kravet wallpaper, and a spa-inspired bathroom with heated floors, Gingers/Elte fixtures, chandelier, and sconces. Two additional bedrooms include custom Thibault drapes, stick-switch lights, and California Closet organizers.The lower level is fully finished with premium vinyl flooring, electric fireplace, pot lights, a guest room, full bath with heated floors and custom shower drape, plus an office/flex space.Additional features include: screened limestone porch with fan, two-storey garage built for lift potential, skylight over stairs, tankless water heater, fenced backyard, and optional elevator-ready cavity. All paint, blinds, and drapery hardware are from premium suppliers with receipts and warranties available.Enjoy unmatched walkability to wineries, restaurants, shops, the library and community centre from this rare, turn-key showpiece. (id:57557)
6828 Gracefield Drive
Mississauga, Ontario
Immaculate 4-bedroom home filled with upgrades, perfectly situated on a quiet street in a highly sought after neighbourhood just minutes from Walmart, top-rated schools, Meadowvale GO Station, bus stops, Hwy 407 / Hwy 401 and the prestigious Plum Tree Park French Immersion Public School. This stunning Freshly Painted home boasts a bright, spacious kitchen with quartz countertops, hardwood flooring on the main level, elegant oak staircase with a color changing chandelier, cozy family room with a gas fireplace, convenient main floor laundry, and a newly renovated powder room. The finished basement with a separate entrance offers 2 additional bedrooms and a full washroom. Pot lights enhance both the exterior and main level, adding a warm, modern touch throughout. Well constructed concrete walkway and perimeter path providing easy access around the home. Equipped with certified smoke alarms on every floor and in each room for enhanced safety. Sprinkler system In the Garden, A large deck perfect for outdoor enjoyment. All existing light fixtures, curtains, and blinds are included. Stainless steel appliances(Main level): Fridge (2022), Stove (2023), Dishwasher (2022), and Range hood (2023). Washer and dryer (2024). Basement features a sump pump and backwater valve for added peace of mind. Major mechanical upgrades include a new furnace (2024), AC/heat system (2023) and a tankless water heater (2023). Basement includes Stove, fridge, Washer & Dryer. Attic insulation upgraded in 2023, along with window winter-proofing for enhanced energy efficiency. Buyers to verify all measurements. (id:57557)














