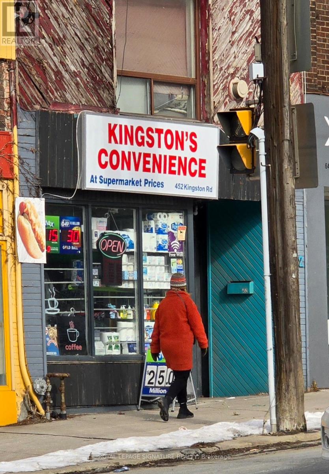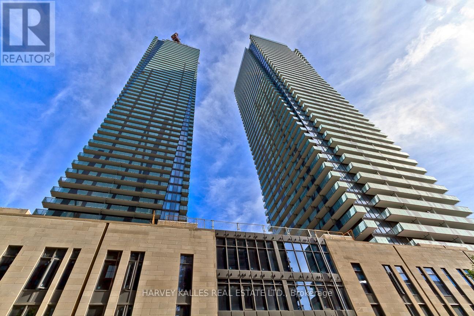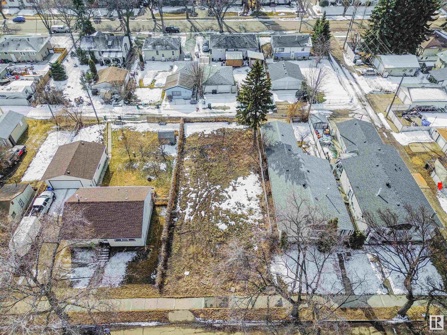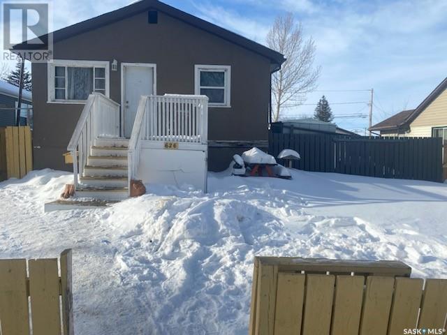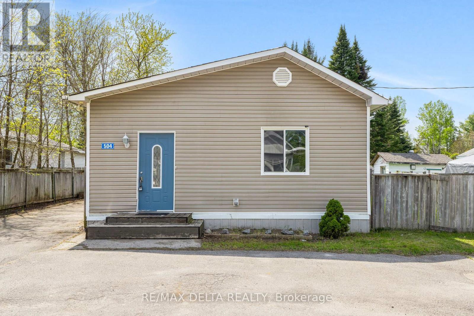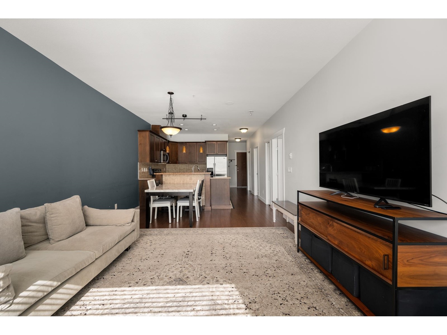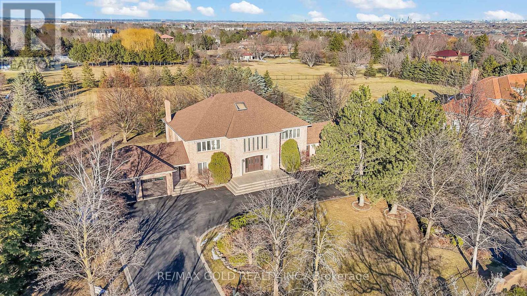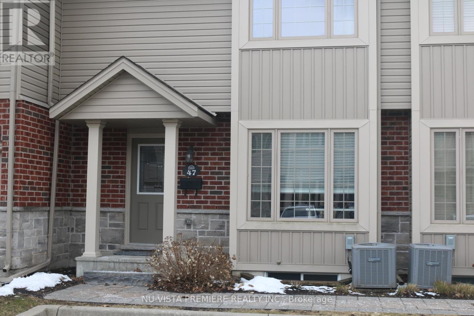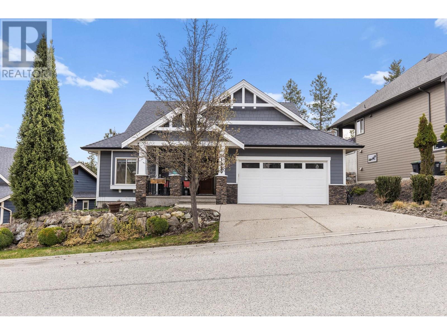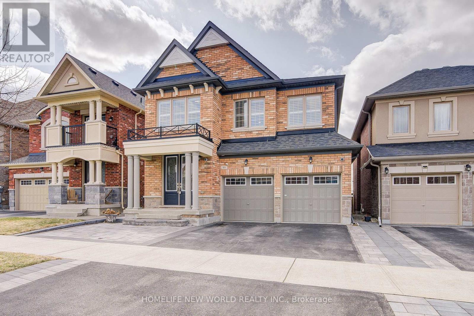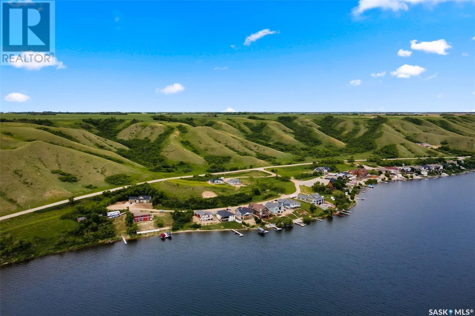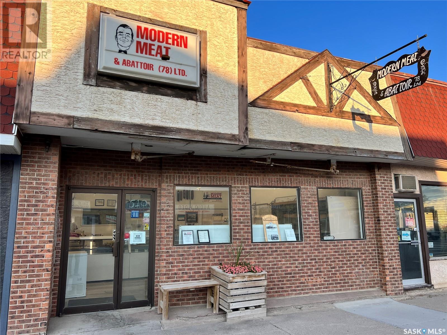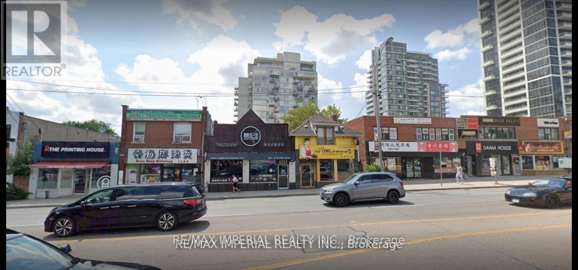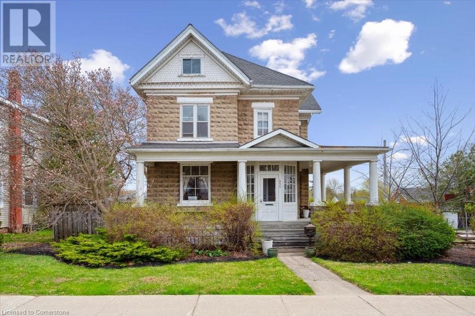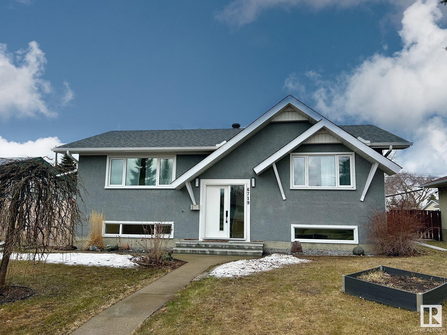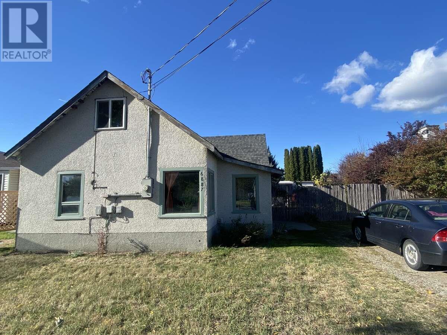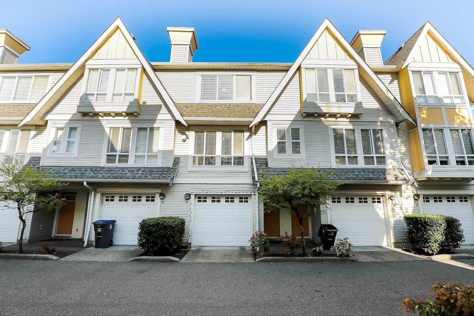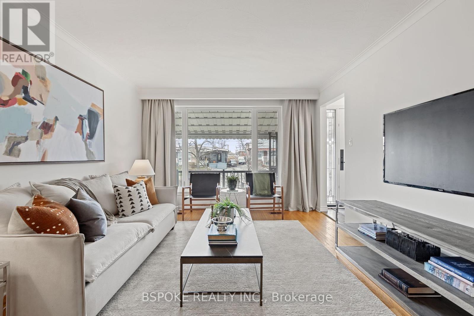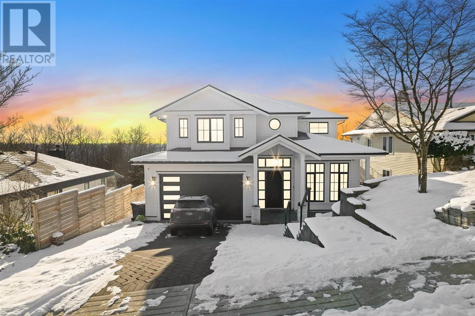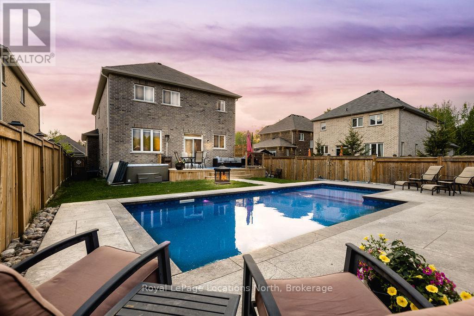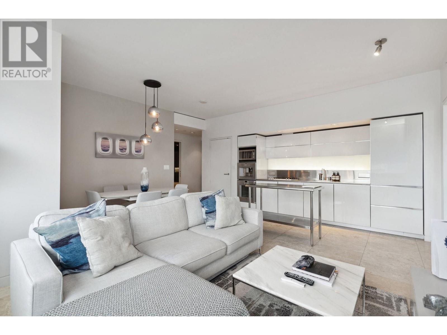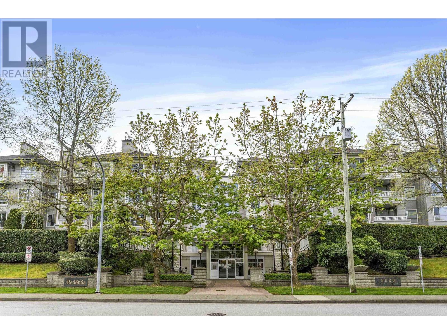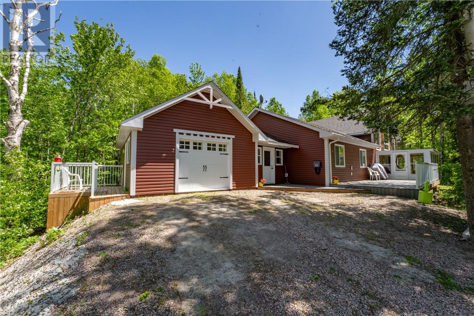134 Aubrais Crescent
Ottawa, Ontario
Welcome to this beautifully designed 3-bedroom, 3.5-bathroom home offering comfort, space, and style across every level. From the moment you arrive, the charming front porch sets a warm and inviting tone. Step inside to a welcoming foyer and convenient powder room before entering the open-concept main level.The heart of the home features a spacious great room with a cozy fireplace, a bright dining area, and a modern kitchen complete with stainless steel appliances, under-cabinet lighting, ample cabinetry, a breakfast bar, and direct access to the rear balcony - perfect for morning coffee or evening relaxation. Pot lights throughout the main level add a warm ambiance, while the 9ft ceilings enhance the airy, open feel.Upstairs, a bright family room with access to the front balcony provides the ideal spot for movie nights or quiet reading. The large primary suite boasts a walk-in closet and a private 3-piece ensuite. Two additional bedrooms - one with its own walk-in closet - along with a full 3-piece bathroom and a dedicated laundry room complete the upper level.The fully finished basement adds even more living space with a generous rec area, a 3-piece bathroom, and walk-out access to the fully fenced backyard - an ideal setup for guests or growing families. Situated on a premium lot, this home benefits from the added privacy and versatility of a walkout basement. This home truly offers it all - space, functionality and thoughtful design in every detail. (id:57557)
5026 50 Av
Warspite, Alberta
Why rent when you can own? This cozy one-bedroom mobile in the quiet hamlet of Warspite—conveniently located just off Highway 28—offers an affordable start or easy-care retirement option with the bonus of municipal water and sewer. Recent upgrades bring peace of mind: a new furnace (2024), newer washer and dryer, a 2024 refrigerator, a brand-new stainless gas range, and freshly installed 50-year shingles. Natural light fills the bright sunroom, whose patio doors lead to a private deck, and a spacious shed provides plenty of extra storage. Move in and enjoy worry-free small-town living. (id:57557)
1999 Mccaskill Drive
Crossfield, Alberta
Welcome to Iron Landing, a peaceful and thriving community in Crossfield. Explore the stunning Prairie Triplex Model Lane home, thoughtfully crafted by Homes by Creation. With over 1,250 sq. ft. of well-designed living space, this home offers 3 bedrooms and 2.5 bathrooms, perfectly combining comfort and contemporary style. The main floor features an open-concept design with 9’ ceilings, large windows that fill the space with natural light, and a modern kitchen island with high-end finishes. Upstairs, the primary bedroom boasts double closets and a luxurious 4-piece ensuite, creating a serene retreat. Two additional spacious bedrooms and a full bathroom complete the upper level, providing plenty of room for family living. Ideally located within walking distance of parks, playgrounds, walking paths, and key amenities—including schools, shopping, dining, and major transportation routes—this home offers the perfect balance of convenience and tranquility. Don’t miss your chance to own this modern and inviting haven in Crossfield. Contact us today to make your dream home a reality! (id:57557)
3552 W 41st Street
Vancouver, British Columbia
Here's your opportunity to purchase a turnkey business with multitude of cash flow options. Designed as a flex convenience store with key services and a busy walkable location. An ideal opportunity to expand and grow this space generating high ROI. (id:57557)
312 2020 Cedar Village Crescent
North Vancouver, British Columbia
Welcome to Kirkstone Gardens, a well-maintained 55+ community in the peaceful Westlynn neighborhood of North Vancouver. This top-floor home offers a spacious, layout filled with natural light and includes a lovely kitchen skylight and a cozy fireplace. Enjoy a quiet, friendly environment with convenient access to parks, Karen Magnussen community centre, grocery stores, and Highway 1. With a dedicated parking stall and storage locker, this home provides comfort, security, and a welcoming place to relax. (id:57557)
11034 100 Street
Grande Prairie, Alberta
This is an excellent high-traffic retail/mixed-use location, situated on 100 Street in Grande Prairie. Located near Home Hardware, Giant Tiger, and many others this location is a turn-key retail space offering 10,595 square feet with an overhead door at the rear into a large warehouse space for shipping and receiving that offers plenty of storage. All of this with great exposure and parking directly out the front door. For anyone looking for a high-traffic retail location with incredible neighbors at an affordable price, this is a must see. There is currently a stable long-term tenant upstairs leasing 2,445 square feet. Call the listing Realtor© for more information or to book a showing today. This property is also available for lease. (MLS: A2112344, $9.72 PSF plus NNN) (id:57557)
60 Mcgregor Drive
Kawartha Lakes, Ontario
As You Make Your Way Down the Forested Drive You are Greeted with this Sprawling All Brick Bungalow with Lush Perennial Gardens and Flagstone Walkways. The Waterfront is an Entertainer's Dream with Extensive Decking, Covered 12' x 12' Pavilion, Fire Pit, and Beach Area. Take Note of the Extras like the Naylor Dock System and the 8' x 12' Shed with Hydro. Spend Your Days Taking in the Serene Views of the Water, and the Wonders of the Wildlife. Inside the 3 bedroom Custom Built Home You will Love the Spacious Principal Rooms. Distinctive Finishes like the Vaulted Ceilings, Sunken Dining Room, Large Eat In Kitchen with Centre Island, Granite Counters and a Breakfast Area with Large Window with a Breathtaking View of Pigeon Lake. Escape to the Primary Bedroom with the Updated 4-piece Bath with Separate Shower and Freestanding Tub. Other Features Include Main Floor Laundry and Entrance from the Home to the Large Double Car Garage. Enjoy the Addition of the Fabulous Year-Round Sunroom Where You Will Revel in the Beauty that Surrounds You Whatever the Season! Quick Drive to Town for Shopping, Restaurants, Festivals, Lock 32, Farmer's Markets, and More! Live the Life you Dream Of At This Inviting Waterfront Home! (id:57557)
190 Mcquarrie Road
Kagawong, Ontario
Welcome to Sunset Paradise on Manitoulin Island, an exquisite waterfront home on the shoreline of the North Channel, nestled on a 1.25 acre private and level lot on Maple Point, minutes from Bridal Veil Falls and the Village of Kagawong. This stunning open concept, year-round bungalow with modern finishes was built in 2016, and features three bedrooms and two bathrooms, with over 1500 sq ft of finished living space, offering a perfect blend of opulent style and practical functionality. The modern kitchen of this home features quartz countertops, a large island, high gloss cabinetry and stainless-steel appliances. The focal point of the home’s interior is the large picture windows facing the lake, the propane fireplace and 14 ft ceilings in the great room providing expansive lake views, warmth in the colder months and plenty of natural light. The master bedroom is a private haven with a walk-in closet and large ensuite bath, electric fireplace and garden doors leading to one of three covered patio areas. The home includes two additional bedrooms, a 4-pc main bathroom, and a combined utility/laundry room. This beautiful property features a stone patio in front of the home for outside dining, a large cedar wood-fired sauna with change room, outside shower, and composite decking, a lakeside metal gazebo with stone patio and fire pit, horseshoe pits, two storage sheds, a woodshed and a charming guest cabana for extra sleeping space. Enjoy lakeside living to the max at this gorgeous waterfront oasis with endless entertainment, relaxation and incredible sunset views. Call today to arrange a personal viewing of this show stopper Manitoulin waterfront property! (id:57557)
2150 Saucier Road
Kelowna, British Columbia
Gorgeous, modern farmhouse-style custom home set on 8 acres in Southeast Kelowna. This equestrian haven is perfect for those seeking tranquility and privacy, just minutes from the amenities of the City of Kelowna. The property is fully fenced for horses, includes a tack room, a 60x180 ft riding pen, and a goat pen. Inside, discover a luxurious and spacious home designed for everyday living and entertaining, with wood accents throughout. The main level features open-concept living, including a wood-burning fireplace surrounded by custom rockwork extending to the ceiling. The gourmet kitchen is perfect for entertaining, with a large center island and a professional appliance package to delight any chef. Folding doors off the living room open to a stunning covered patio with a vaulted ceiling and custom chandelier. The patio overlooks the property, offering a peaceful space to unwind. The upper level boasts a large primary bedroom with a luxurious 5-piece ensuite, a walk-in closet, and direct access to a private patio. Two additional generously sized bedrooms and a 4-piece bathroom complete this level. The lower level offers another two bedrooms and a bathroom. For those who enjoy entertaining, the home features a home theater, a billiards room, a temperature-controlled wine cellar, and a recreation room with an adjoining kitchen. Additional highlights include an Arctic hot tub, a 3-car garage, and a workshop with an additional 1-car garage. (id:57557)
452 Kingston Road
Toronto, Ontario
Well-established convenience store for sale! Located in a high-traffic, rich & safe area on Kingston Road with strong local demand, this business presents a fantastic opportunity for both new and experienced entrepreneurs. The store is fully stocked with a wide range of everyday essentials, including sodas, juices, snacks, beverages, cigarettes, ATMs, Loto machines, and household items. The very attractive low rent of $1,750 monthly, which includes TMI, comes with a long lease. Lotto commission and additional income cover the rent. While there is a low percentage of cigarette sales, the margin on grocery items is high. The landlord will allow the establishment of a vape store. A qualified buyer can arrange for up to 75% of a business loan. Seize this opportunity before it is gone! The business already has a liquor license for beer and premixed drinks and has recently begun selling liquor. EXTRAS: See fax attachment for sales information & lease (id:57557)
3402 - 65 St Mary Street
Toronto, Ontario
Luxury U-Condo, Bloor & Bay, Bright & Spacious 2 Bedroom With 2 Bathrooms, 9 Ft. Ceiling, 896 Sf + 277 Sf Balcony. South East Corner Unit. In U Of T Campus, Steps To Queen's Park, 3 Subway Stations, Shops, Restaurants, Yorkville. (id:57557)
Rm Of Sherwood Lot (8.48acres)
Sherwood Rm No. 159, Saskatchewan
This amazing acreage lot on Condie Road (Exit A) is the perfect parcel to build your dream home on. Boasting 8.46 acres, this property features asphalt right to your door with natural gas and power running right through the lot. The Brownstone (Lot C) has a high-producing well so it is assumed that water should be easy to hit when drilling for a new well. This area is absolutely stunning and even though it's in the RM of Sherwood the bus comes right to the driveway to take your children to Lumsden school. Call today to book a private viewing! SELLER WILL BEI NSTALLING A WELL ON THE PROPERTY. (id:57557)
3639 114 Av Nw
Edmonton, Alberta
Nestled in the beautiful Beverly neighbourhood, this exceptional lot presents the perfect opportunity to bring your vision to life. With permits already pulled, this blank canvas is set for development. Whether you’re dreaming of building your forever home or creating an investment property, this lot offers endless possibilities. Surrounded by mature trees and located in a vibrant community, the lot offers a serene setting with convenient access to schools, parks, shopping, and major transportation routes. (id:57557)
626 Mctavish Street
Regina, Saskatchewan
Good Revenue generating Bungalow for sale located on a quiet street. House has 2 bedroom 1 bath on the main floor with spacious living room and kitchen. Basement has kitchen , 2 bedroom and 4pc washroom with 9ft ceiling. House is located on a double lot around 6250 sq ft with lots of shed storage space in the backyard. New sewer line abs New shingles (id:57557)
504 - 8250 County Road 17 Road
Clarence-Rockland, Ontario
Welcome to this beautifully updated 4-bedroom mobile home, offering comfort, space, and convenience. This move-in ready home features a freshly painted interior and brand-new laminate flooring throughout, creating a clean, modern look.Inside, you'll find a large open-concept living room, a dedicated dining area, a full 4-piece bathroom, and a practical mudroom. All four bedrooms are well-sized to suit a variety of needs. Outside, enjoy a private backyard that's perfect for relaxing or entertaining, plus a detached single-car garage for additional storage or parking. Located on a land lease, monthly fee is $773 and includes property taxes, water, sewer, road maintenance, snow plowing, property management, garbage. (id:57557)
3850 Highland Park Drive
Armstrong, British Columbia
Welcome to 3850 Highland Park Drive in Armstrong, BC – a charming 3-bedroom, 2-bath home in a quiet, family-friendly neighborhood. With 1,562 sq. ft. of living space, this home has been updated over the years and offers a peaceful, private setting on a mature lot. Inside, you’ll find a bright, spacious living area and a modern kitchen with updated appliances, perfect for family living. The primary bedroom is a cozy retreat, and the additional bedrooms offer flexibility for family or home office use. Enjoy the privacy of treed patio spaces for outdoor dining or relaxing. With RV/boat parking and proximity to schools and parks, this home offers both comfort and convenience. Move-in ready and full of charm, 3850 Highland Park Drive could be your perfect family home. Book your showing today! (id:57557)
303 14333 104 Avenue
Surrey, British Columbia
Welcome to Park Central! This beautiful 2 bed, 2 bath home offers over 900 sq. ft. in a solid concrete building with an open layout, modern kitchen featuring stainless steel appliances and granite countertops, and large windows that fill the space with natural light. Enjoy a spacious balcony perfect for entertaining. Amenities include an indoor pool, hot tub, gym, and clubhouse. Conveniently located near Hen Long Market, Pho Hoa, Fresh Slice, daycares, medical offices, Hawthorne Park, Guildford Town Centre, T&T, Green Timbers Urban Forest, and more. In catchment for Mary Jane Shannon Elementary and Guildford Park Secondary. Easy access to Hwy 1, King George Blvd, and Fraser Hwy. Call now to view! (id:57557)
Hwy 550 & Rr155 Rr155
Rural Newell, Alberta
BRING US AN OFFER! Have you been watching the market for an acreage building parcel with good access, an attractive year round view, privacy & utilities close by? Maybe you need a getaway from the city & a quiet, private place to park your RV or build a base camp for hunting in the County of Newell? Your patience has paid off. Just 7 minutes to Rosemary, on well maintained roads nearly all on pavement. Power, natural gas, & regional water are all in close proximity. $7000 Household water connection fee to EID has been paid which will deliver irrigation water for seasonal use to your property once are are connected to the system. Nearby residences have water wells or regional water for year round household use. Potential for walk-out home design with desirable elevation changes on parcel. The world is your oyster to build your dream shop, have boat & RV storage, garden & some critters. This parcel is quiet & private with 1 nearby residential neighbour to the North. Subdivision has been approved & is in process for registration with Alberta Land Titles. Please consult County of Newell Land Use Bylaw for permitted & discretionary uses of Residential Rural zoned land. Along with purchase of land, Seller would consider long term lease of additional land for pasture, dug out access, garden space & more. Don't miss this, we aren't making more land! (id:57557)
21 Leone Lane
Brampton, Ontario
Welcome to this magnificent 5,600 sq. ft. estate nestled on a sprawling 2-acre lot in the prestigious Castlemore Estates. This stunning home boasts 6 spacious bedrooms, 5 luxurious bathrooms, and a fully fenced property for ultimate privacy and security. Step inside to a grand foyer that welcomes you with abundant natural light, creating an impressive first impression. The main floor features a convenient bedroom with a full washroom, perfect for guests or multi-generational living.Upstairs, youll find 4 additional bedrooms and 3 bathrooms, along with an open loft area thats ideal for a lounge or cozy seating area. The home is equipped with a state-of-the-art elevator, providing easy access to all 3 levels. The fully finished basement is ready to be enjoyed, offering additional living space for entertainment, recreation, or a home theatre. The entire 2-acre lot is beautifully landscaped with mature trees, offering the perfect balance of privacy, tranquility, and outdoor living. Its an entertainers paradise with ample room for gardening, outdoor activities, and relaxation in fresh, natural surroundings. Complete with a 4-car garage, this home offers the perfect blend of luxury, comfort, and convenience. (id:57557)
47 - 1010 Fanshawe Park Road E
London North, Ontario
Beautiful Jacobs Ridge Townhouse Condo featuring 3 large bedrooms and 3 washrooms. Situated in North London in walking distance to Stoney Creek Elementary School. Bright kitchen, Large Bay Window and a private deck in the back yard for entertaining. Close to all amenities including Fanshawe College, Western University, Fanshawe Golf Course, YMCA and Masonville Mall. (id:57557)
12 - 3380 Singleton Avenue
London South, Ontario
Welcome To 12-3380 Singleton Ave, This Stunning 1983 Sqft Residence Boasts 4 Bedrooms, 4 Bathrooms, A 2-Car Garage, And 2 Balconies Overlooking A Serene Park! The Open-Concept Kitchen Is Adorned With Beautiful Brown Cabinetry, A Pantry, A Spacious Breakfast Bar Island Featuring Waterfall Quartz Countertops, And A Walkout To A Sizable Balcony. The Great Room Extends To A Second Balcony, Providing A Picturesque View Of Westbury Park. The Upper Floor Is Equipped With A Convenient Laundry Area, Complete With A Washer And Dryer. The Master Bedroom Offers A Double-Door Closet And A Luxurious 4-Piece Ensuite With Exquisite Quartz Countertops. Two Additional Well-Proportioned Bedrooms Share A Main Bath Also Adorned With Quartz Countertops. High-Quality Tile And Upgraded Vinyl Plank Flooring Adorn The Entire Space. The Main Level Is Finished With A Large Window And Can Be Utilized As A Fourth Bedroom, Complemented By A 4-Piece Ensuite And Closet. Facing Westbury Park And In Close Proximity To Shopping And Schools, This Home Is A Perfect Blend Of Comfort And Convenience. (id:57557)
1089 Long Ridge Drive
Kelowna, British Columbia
Welcome to Wilden! This beautifully maintained walk-out rancher is nestled in one of Kelowna’s most sought-after neighborhoods. With warm, updated finishes, a private backyard, and plenty of space for the whole family, this home is ready for its next chapter. The open-concept main floor features a spacious living and dining area perfect for entertaining, along with a large kitchen that flows seamlessly to the deck. The primary suite offers a peaceful retreat, complete with walk in closet and a luxurious 5-piece ensuite including dual sinks, heated floors, a walk-in shower, and a separate soaker tub. Also on the main level is a second bedroom, full bathroom, and convenient laundry room. The lower level is designed for family fun and functionality, featuring a generous rec room, two additional bedrooms, a full bath, and a flexible bonus room ideal for a home office, gym, or guest space. Enjoy the serene surroundings from the deck on the main level or the ground-level covered patio. Located in a tight-knit community, this home offers direct access to the Hidden Lake playground and scenic walking trails. Experience the perfect blend of nature, privacy, and modern living in the heart of Wilden. (id:57557)
88 Roth Street
Aurora, Ontario
Lucky#88!! Gorgeous 4 Ensuite Bedrooms 2 Car Garage Detached Home On A Premium Lot. Backing Onto Open Space. Most Desirable Location In Aurora Community. 2961 Sqft Plus Finished Basement W/Large Rec Room, Above Grade Windows, Pot Lights. Bright & Spacious 4 Bedroom + Media Room, 9' Smooth Ceiling On Main. Modern Kitchen With Stainless Steel Appliances, Granite Countertop, Backsplash, Breakfast Bar. From Breakfast Area W/O To Large Newer Deck At Fenced Backyard. Upgraded High Quality Hardwood Flr Throughout 1st&2nd Level, Circular Stair W/Wrought Iron Pickets, Primary Bdrm Has 9' Coffered Ceiling, 5Pc Ensuite & Walk-In Closet. 3 Other Bedrooms Have Own 4Pc Ensuite Bathroom & W/I Closets. Freshly Painted! Direct Access To Garage. Newer Interlocking At Front Walkway. Close To Park, Good School, Walking Trails, Supermarket, Hwy404... (id:57557)
11.29 Acres Huggard Road
Rural Rocky View County, Alberta
11.29-acre Dream location with unparalleled mountain views in desirable Springbank. The neighbouring estate home on 4.72 acres is also available MLS# A2217191. Potential exists for further subdivision or just build your dream home and enjoy the country feeling with easy and great access to the city, airport, Banff, K country and so on…., no time limit to build. Within 5 kilometers or less you will have access to, Calaway Park, Edge School, Springbank Park for All Seasons, Elbow Valley Elementary School, Springbank Middle School & Springbank Community High School. This parcel has access from Huggard road east of Range Road 33. This is probably the last remaining smaller parcel of land available in South Springbank so don’t delay, view and offer today. New Springbank ASP Infill Residential Land Use Strategy allows for ~ 2acre lots. Existing commercial water well on the south end of the property. Full due diligence and information package available, including approved survey, groundwater reports, sewage treatment assessments and more. (id:57557)
1997 Mccaskill Drive
Crossfield, Alberta
Welcome to Iron Landing, a peaceful and thriving community in Crossfield. Explore the stunning Prairie Triplex Model Lane home, thoughtfully crafted by Homes by Creation. With over 1,250 sq. ft. of well-designed living space, this home offers 3 bedrooms and 2.5 bathrooms, perfectly combining comfort and contemporary style. The main floor features an open-concept design with 9’ ceilings, large windows that fill the space with natural light, and a modern kitchen island with high-end finishes. Upstairs, the primary bedroom boasts double closets and a luxurious 4-piece ensuite, creating a serene retreat. Two additional spacious bedrooms and a full bathroom complete the upper level, providing plenty of room for family living. Ideally located within walking distance of parks, playgrounds, walking paths, and key amenities—including schools, shopping, dining, and major transportation routes—this home offers the perfect balance of convenience and tranquility. Don’t miss your chance to own this modern and inviting haven in Crossfield. Contact us today to make your dream home a reality! (id:57557)
47 Aaron Drive
Echo Lake, Saskatchewan
Welcome to Jasmin on Echo – Your All-Season Lakeside Escape. Discover the peaceful charm of Jasmin on Echo, perfectly situated along the breathtaking shores of Echo Lake. This exceptional community invites you to embrace every season with a wide range of outdoor activities—from summer days spent swimming, boating, and fishing to winter adventures like snowmobiling and ice fishing. Generously sized lots provide the perfect foundation to build your dream retreat, offering ample space for relaxation, recreation, and unforgettable family moments. Whether you're seeking a weekend getaway or a year-round haven, Jasmin on Echo is your gateway to lakeside living at its finest. Don’t miss your chance to own a piece of paradise. Connect your favorite local agent today and take the first step toward making your lakefront dream a reality. (id:57557)
510 Main Street
Humboldt, Saskatchewan
Modern Meat Butcher Shop and Retail Business for Sale in the City of Humboldt! Customers have been getting meat processed at this same location for 90 years. Located on Main Street(Hwy 20) in Humboldt, the current owner has been working at this shop for over 30 years, and ownership for the past 16 years. Owner is willing to train and stay on. A great opportunity for a buyer to get into the Meat Processing Industry. All equipment, machinery and fixtures are included, for a turnkey takeover. Information package available upon request. Call today to view or for more information! (id:57557)
5912 Waldbank Rd
Nanaimo, British Columbia
Welcome to your 4 bed 4 bath Waterfront dream home – First time offering this stunning 4888 sq ft oceanfront retreat that epitomizes luxury and tranquility. This exquisite property built in 2010 offers unparalleled views, modern amenities, and elevator with exceptional design, providing a lifestyle of utmost comfort and elegance. The meticulously custom designed home offer ample room for relaxation and entertainment. The open-concept plan is enhanced by high ceilings, expansive windows, and premium finishes throughout. The heart of the home features a state of the art kitchen equipped with top-of-the-line appliances, custom cabinetry, and a large island. Perfect for both casual family meals and sophisticated entertaining. The primary suite is a private sanctuary located on the main level, complete with a fireplace, walk-in closet with washer and dryer, spa-like ensuite bathroom featuring a jetted soaker tub, dual vanities and a separate shower. Enjoy the best of coastal living with multiple outdoor spaces, including a large deck, lower patio space and a bonus sunset deck with gazebo for those long summer nights. The exterior offers a metal roof, solar panels and a fully fenced property. The home’s contemporary architecture is highlighted by clean lines, expansive glass walls, and open-concept living spaces, creating an airy and light-filled environment .Equipped with state of the art solar panels, this home is designed for sustainable living, significantly reducing energy consumption and environmental impact. All measurements must be verified if important (id:57557)
356 Burnside Rd W
Saanich, British Columbia
Welcome to 356 Burnside Rd W – a bright and spacious 2-bedroom, 1-bath top-floor condo offering 876 sq ft of comfortable living. Located in a well-maintained, family-oriented complex with a pool and playground, this home is ideal for first-time buyers or young families. The updated kitchen features modern finishes, while the generous open-concept living and dining area extends onto a large private balcony – perfect for relaxing or entertaining. Enjoy the ease of in-suite laundry and the bonus of being on the quiet top floor. Just steps from Tillicum Mall, parks, schools, and transit, and minutes to both Uptown and the Gorge Waterway, this central location makes daily life a breeze. A great opportunity to own in a vibrant, connected community – don’t miss this one! *Listed by Keyanna Sarah of Cowichan Homes Group - RE/MAX Generation (250) 415-5671 (id:57557)
5322 Yonge Street
Toronto, Ontario
Well-Established & Profitable Restaurant Cafe & Various Kinds Of Desserts At Prime North York Location. A Very Popular Place In Yonge/Finch Area With Lots Of Traffic. Lease: To September 2026 + Option To Monthly Renewal until demolish for the condo project. Very Reasonable Rent. ***Take-Out Restaurant Only. Or change it to other businesses. Inquire with Listing Agent*** (id:57557)
454 Wallace Avenue N
Listowel, Ontario
Beautifully preserved century home in the welcoming town of Listowel, located in a family-friendly neighbourhood close to schools, parks, downtown shops, and Listowel Golf Course, with an easy commute to Waterloo Region. Offering 2,397 sqft plus a fully finished basement, this 4-bedroom, 1.5-bath residence blends classic character with modern function—perfect for families seeking space, character, and a small-town lifestyle. 9-foot ceilings on the main and second floors set the tone for grandeur, complemented by rich hardwood flooring, high baseboards, large window casings, and original stained-glass accents that reflect the home's historic charm. The main level offers abundant room to entertain, with a spacious formal dining room, cozy sitting room, and generous living room—all flowing into an updated kitchen featuring a gas stove and stainless-steel appliances, backsplash, and pantry. Upstairs, 3 bright bedrooms with hardwood flooring, a 5-pc bathroom with double vanity, and a convenient upper-level laundry room make everyday living easy. The bonus finished loft with walk-in closet serves perfectly as a 4th bedroom, kids’ playroom, or studio space. The fully finished basement offers a rec. room with chalk wall and storage closet, office area with updated 2-pc bathroom, and hobby room with double sink and access to the attached 1.5-car garage —a rare feature in a home of this vintage. Outside, enjoy the expansive fully fenced yard, adorned with mature trees and landscaped gardens and complete with swim spa and deck, private side patio, and fire pit, providing year-round opportunities for relaxing and entertaining. The wrap-around covered front porch with vestibule and covered side entrance add to the home’s inviting curb appeal, while the double-width driveway and interlocking stone walkway provide convenience for your family and guests. This is your chance to own a charming home full of character with all the space and features that today’s lifestyle demands! (id:57557)
6719 94b Av Nw
Edmonton, Alberta
This professionally renovated bilevel is located in central Ottewell and is close to schools and shopping. The house is bright and modern, with sleek open-concept living area designed for entertainment. An inviting oversized quartz island paired with custom cabinetry and generous dining area allow for function and luxury. Welcome guests to the fully finished basement featuring a wet bar, bright lighting, and plenty storage options. Fully fenced and beautifully landscaped, the house also offers a double heated oversized garage & RV parking. Side wood patio and low maintenance backyard are perfect for relaxing. In addition, air conditioning, on-demand tankless hot water, new furnace, new roof, all new electric & wiring, and new garage door were all completed in 2021. Situated steps away from parks, schools, bus stops and many amenities to name a few. (id:57557)
902 - 9 Bonheur Court
Brantford, Ontario
Welcome to this spotless, move-in-ready 2-bedroom condo in Lynden Manorone of Brantford's most sought-after residences! This bright and airy unit features an open-concept living and dining space, illuminated by a wall of glass with sliding doors that lead to a private balcony perfect for relaxing or entertaining. The kitchen offers plenty of cabinetry and generous counter space, ideal for everyday cooking or hosting. Both bedrooms are spacious with double closets, while the large bathroom includes a tub/shower combo and a separate walk-in shower for added convenience. Additional highlights include in-suite laundry with a stackable washer and dryer, a dedicated water heater, one parking space, and a large storage locker. Lynden Manor offers a well-kept building with fantastic amenities, including a fitness room, party room, welcoming lobby, and seasonal outdoor areas. Enjoy being steps from grocery stores, restaurants, gyms, and unique shops with the mall nearby and easy access to Highway 403. (id:57557)
6123 Hastings Street
Burnaby, British Columbia
RARE OPPORTUNITY TO OWN self-serve car wash. This established SELF-SERVE - AUTOMATED CAR WASH and DETAILING BUSINESS has great exposure on Hastings Street next to Tim Hortons which has over 900 cars per day. Hastings Street has tens of thousands of cars per day! There is also an established car detailing business on the same site that is included. Well maintained, high quality Macneil car wash equipment. Good income, stable expenses and a lots of time left on the lease. Call listing agent for details. (id:57557)
17 Arbuckle Crescent
Ottawa, Ontario
Beautifully maintained family home by the original owners located in a child friendly location in desirable Estates of Arlington Woods. This spacious and bright move in ready 4 bedroom home on a 51 x 99 lot features spacious principal rooms with hardwood floors, a large kitchen and eatin area overlooking the family room and a main floor laundry room with side door entrance. The lower level is fully finished with an additional bedroom, a hobby room, a 3 piece bathroom, a recreation room and a exercise area. Updates include roof shingles (2019), hi efficiency gas furnace (2018), central air conditioner (2017) and more. Survey on file. 45 - 60 days/TBA possession. Day before notice is required for all showings. 24 hour irrevocable required on all offers. No offers nor showings permitted after 4:00 on Friday until 10:00 am on Sunday. No rear yard neighbours! (id:57557)
Unit 6 - 740 Carlisle Street
Cobourg, Ontario
Experience effortless one-level living in this stylish two-bedroom bungalow with the bonus of a finished lower level. Bright and spacious, the open-concept living and dining areas feature modern, easy-care flooring and a seamless walkout to the backyard, perfect for outdoor relaxation in warmer months. The kitchen is thoughtfully designed with recessed lighting, built-in stainless steel appliances, an island with breakfast bar, and ample cabinetry for storage. The main-floor primary bedroom offers a private ensuite with a dual vanity, while a second bedroom, full bathroom, and a convenient laundry room with garage access complete the level. Downstairs, a cozy rec room provides additional living space, along with a flexible office area, bathroom, and generous storage. Outside, enjoy green space, which is ideal for unwinding and entertaining. Situated close to grocery stores and local shops, this low-maintenance home blends comfort and convenience in a vibrant community setting. (id:57557)
185 Avery Point Road
Kawartha Lakes, Ontario
COZY LAKESIDE ESCAPE WITH WATER ON BOTH SIDES & WESTERN EXPOSURE! Get ready to soak up the ultimate lakeside lifestyle at 185 Avery Point Road! This standout property offers direct waterfront on stunning Lake Dalrymple, with 50 feet of shoreline and unbeatable western exposure for those golden hour sunsets. Situated on the sought-after Avery Point peninsula, the property backs directly onto the lake, while the front enjoys serene views across the road to additional water - yes, that’s water on both sides! Cast a line off your private floating dock, relax on the expansive sunny front porch, or gather by the firepit under the stars with nature and water in sight. This cozy home or cottage comes fully furnished and move-in ready, presenting a well-equipped white kitchen with newer appliances, upgraded pots, pans, dishes & utensils, and a vaulted wood plank ceiling in the living and dining areas that adds warmth and character. The open layout is bright and welcoming, while the beautiful sunroom, complete with skylights, offers sweeping lake views and the perfect spot to unwind any time of day. The finished basement adds even more space with two additional bedrooms, one with a 3-piece ensuite, a laundry room with an updated washer/dryer, a large rec room ideal for games nights, and updated flooring in most areas. With a detached garage, bonus 14 x 16 ft. outbuilding with bunkie potential, and thoughtful updates including a renovated bathroom, some upgraded electrical, basement waterproofing, and more, this lakeside escape is ready to enjoy all summer long. Just a short drive to Orillia for shopping, dining, and everyday essentials! This property has been previously approved and licensed for short term rental. Now is the time to experience the peace, charm, and beauty of life on the lake! (id:57557)
6887 16th Street
Grand Forks, British Columbia
For more information, please click Brochure button. This is a lovely 3 bedroom 1 bathroom home in a quiet, friendly neighbourhood, located close to the recreation centre, downtown and scenic hiking trails. It features a large backyard with lots of garden space and a sizable outbuilding with power to explore any of your home shop projects or DIY dreams. No added maintenance fees of a strata or mobile home. There is plenty of parking for multiple vehicles or RV. The roof and floors were updated in 2015 and in 2020 a 6 foot bamboo fence was added to the existing chain link that adds beautiful privacy and protects the garden from deer. This colourful space is ready for its new owners to come enjoy all it has to offer. (id:57557)
9 16388 85 Avenue
Surrey, British Columbia
EXCELLENT OPPORTUNITY FOR FIRST TIME BUYERS OR INVESTORS. This Fleetwood beauty is close to all major amenities including shopping plaza, malls, banks, doctors, restaurants and schools. Nicely updated. Priced to sell. CLOSE TO NEW SKYTRAIN ROUTE! Open House - Sunday April 27 (2-4pm) (id:57557)
49 Howbert Drive
Toronto, Ontario
Smart, functional, and full of natural light - 49 Howbert Dr is a legal duplex in a quiet, family-friendly neighbourhood with everything you need already done. The upper unit features 2 bedrooms, 1 bathroom, a bright open-concept living/dining area, a separate kitchen with upgraded appliances and tons of counter space, and an updated bathroom. Downstairs, the legal lower unit (tenanted until August 2025 at $2,500/month + 43% of utilities) has 2 above-grade bedrooms, its own laundry, a bright living room, and a full bathroom - perfect for offsetting your mortgage or long-term flexibility. Pride of ownership is clear throughout, with important updates completed by pros: roof (2019), water heater (2022), electrical upgrades (2001 + 2022), gutters and downspouts (2024), and basement renos (2022). Youll love the amount of storage, the functional layout, and the light-filled spaces in both units. Outside, enjoy a fully paved, low-maintenance backyard, a spacious front porch, a 2-car garage, and a long driveway with parking for 6+. Move-in ready and money smart - this is real value in Toronto. Access to 401, 400, Weston Go and more are quick. Weekend errands are easy too, whether going to Real Canadian superstore, LCBO, restocking at Bulk Barn, or grabbing a treat from Caldense Bakery. Lots of restaurants, pizza and sushi options. And when its time to unwind, you've got options: Pelmo Park, Weston Village Park, and the Humber River Recreation Trail or that front porch. (id:57557)
2748 Cultus Avenue
Coquitlam, British Columbia
Discover unparalleled luxury at 2748 Cultus Ave, Coquitlam. This 8-bed residence offers breathtaking mountain and city views. The gourmet kitchen boasts an oversized island, wok kitchen, gas stoves, and premium appliances. Each bedroom features a private ensuite. Additional highlights include a formal dining room, spacious den, putting green, movie theatre and 2 mortgage helpers with a separate entrances. Modern upgrades encompass radiant heating, a surveillance system, custom lighting, glass railings, built-in speakers, control4 home automation and EV charging. The expansive deck provides stunning views, Priced competitively, this home represents the best value in the Lower Mainland. Showings every Thursdays 3pm-6pm and Saturdays 1pm-3pm by appointment only. (id:57557)
13 Academy Avenue
Wasaga Beach, Ontario
*POOL + HOT TUB* Welcome to this beautiful all-brick, two-story home, just eight years old, situated on a spacious 44 x 121 ft. lot in a sought-after, family-friendly neighborhood. With 4 bedrooms, 3.5 bathrooms, + 2,510 sq. ft. of well designed space, this home offers an incredible backyard retreat.As you step inside, the large foyer provides an inviting entrance with plenty of space to accommodate guests. The open-concept layout features 9 ft. ceilings + hardwood flooring throughout the main floor. A formal dining room offers space for a large harvest table,perfect for entertaining. The spacious kitchen features a large island, new pendant lighting, pot lights, a subway tile backsplash, + s/s appliances. A walkout from the kitchen leads to the back deck, making outdoor dining + BBQ-ing easy.The living room is surrounded by large windows that fill the space with natural light. The main floor laundry room doubles as a mudroom and is conveniently located off the 2-car garage with inside entry.Hardwood stairs lead to a second floor with 4 bedrooms. The primary bedroom serves as a spacious retreat, complete w/ a walk-in closet + an ensuite featuring a soaker tub + a walk-in shower. A secondary bedroom includes its own ensuite, making it a perfect private space for guests or family.The lower level is already framed with pot lights, offering a fantastic opportunity to finish the space to suit your needs.Step outside to a true backyard oasis. A brand-new heated saltwater pool creates the perfect summer retreat, while a hot tub off the large deck provides a relaxing escape year-round. The fully fenced yard offers privacy and security, making space for both entertaining + making family memories. Located in a family-friendly community, this home offers easy access to Hwy 26 for convenient commutes to Barrie or Collingwood. A short drive brings you to Beach 6, shopping, + the new Wasaga Beach Public School, making it the perfect location for families. (id:57557)
2102 838 W Hastings Street
Vancouver, British Columbia
Experience sophisticated urban living at Jameson House, a landmark residence designed by the renowned Foster+Partners. This impeccable interior designed home features city and water views & floor to ceiling glass in the primary bedroom. Premium Gaggenau and Sub-Zero appliances, built-in espresso machine- this sleek modern kitchen is elegantly appointed with Italian cabinetry by Dada, Molteni&C. Indulge in spa-inspired bathrooms featuring a luxurious soaker tub & exquisite travertine stone floors that provide radiant heating-cooling throughout the home for year-round comfort. Designed with 2 bedrooms positioned on opposite sides for optimal privacy, and featuring Italian closets, this residence includes 1 fully automated parking stall and access to a 24-hour concierge. (id:57557)
505, 624 8 Avenue Se
Calgary, Alberta
INK! Your inner-city adventure begins here in this trendy upscale building built by award-winning Battistella developments! This stunning 1-bedroom condo is in the heart of downtown, situated on the 5th floor with great views of the Bow River, Fort Calgary and the urban landscape. This east-facing unit is drenched in light and blends industrial chic with modern comfort. Unique polished concrete floors and ceilings add a stylish edge, while the thoughtfully selected finishes create a warm and inviting atmosphere. Step out onto the expansive balcony to soak in the downtown energy, whether you're sipping your morning coffee or entertaining friends. Convenience is at your fingertips to explore the city's top restaurants, shops, and parks—all within walking distance. The INK building is designed to elevate your lifestyle with features such as a spacious common amenities area, a ping pong table, and a large rooftop patio featuring cozy fireplaces and ample seating for large gatherings. Whether you're a professional seeking the dynamic downtown lifestyle or an investor interested in adding to your short-term rental portfolio, this condo checks all the boxes. Bicycle storage is complete with an air pump and repair rack. This pet-friendly building also has a dog wash, underground visitor parking, and parking stalls available for rent, subject to availability. This is a very affordable opportunity to own or to hold as a great investment. (id:57557)
119 8880 Jones Road
Richmond, British Columbia
Beautiful inside ground floor unit with large private patio and yard facing the garden. New paint and flooring showcases this bright open concept 1 bed, 1 bath in Redonda. 595 sqft. of living which opens onto the entertainers peaceful and quiet patio perfect for summer bbq's and relaxing. Centrally located in Brighouse South, only steps to shopping and restaurants and all central Richmond has to offer. Insuite laundry, one secured parking and direct garden access. Call today for your private viewing. (id:57557)
121 Teal Avenue
Hamilton, Ontario
Stunning both inside and out. Situated on Turtle Pond and deeded private beach on Lake Ontario, this completely rebuilt in 2016 2-storey family home aims to please. Custom designed and beautifully landscaped with open concept main floor, engineered hardwood flooring, chef's kitchen with large island, granite counter tops, top of the line Thermador fridge, gas stove with double oven, 2 dishwashers, bar fridge. Breath-taking views with ceiling to floor windows with automatic blinds, living room & dining area lead to rear deck with skyline views of Toronto, comforting views of Turtle Pond and Lake Ontario. Main floor laundry, main floor bedroom with 3pc ensuite w/heated flooring and french doors leading to rear deck and spectacular views, 2 pc bath, and large entrance way completes the first level. Upstairs, you will find the primary bedroom with a fireplace, 4 pc ensuite with heated flooring and skylight, walk-in closet, and your private balcony where you can sit and enjoy all the views. 2nd bedroom offers 4pc ensuite access with heated flooring, 3rd bedroom has 3 pc ensuite with heated floors. In-floor lighting and stair lighting for everyone's safety at night. The basement finishes the inside with separate entrance, and laminate flooring throughout. Large rec room area with kitchenette, bedroom, storage room, and 2 pc bath with rough-in shower. Most recent updates include a concrete slab 3 car wide & 3 car deep driveway (2023), hot tub (2021), fence (2023). Shared deed to 200ft. Private beach on Lake Ontario. Abuts shared lake front property. Turtle Pond at the back of the property with 7 species of turtles. Protected bird habitat. So much more. So whether you are relaxing on your private beach, kayaking on Turtle pond, or just hanging out entertaining on your rear deck, an opportunity like this does not come around too often, so don't delay and book your showing today. (id:57557)
Bsmt - 305 Eagle Street
Newmarket, Ontario
Fully furnished, 2 bedrooms, in heart of Newmarket. Pot light throughout, located at high demand neighborhood. Close to all amenities, shopping & restaurants. Minutes of walk to Yonge St. and historic downtown Newmarket. Laminated floors, clean and warm. Short term or long term lease available. Fridge, stove, microwave, fan hood, all existing furniture. 1 driveway parking. Tenant pays 1/3 of utilities and needs to get liability insurance. (id:57557)
340 Forest Hill Road
Monetville, Ontario
MONETVILLE - Custom-built 3 year old bungalow on 5.5 beautiful acres. This home has a great layout featuring single floor living. 3 bedrooms and 2 full bathrooms. Lots of spray foam - very energy efficient. The master bedroom has a cheater ensuite bathroom & large closet. Gorgeous great room. Open concept kitchen, living & dining area with vaulted ceilings and walkout to large west-facing sunroom. The garage was finished into a beautiful in-law suite. 2 decks including one off the kitchen. Large double carport could easily be converted to garage. Outdoor workshop & storage shed. Access to Shanty Bay is only minutes away. Surrounded by snowmobile trails. Perfect retirement home or for the young family looking for privacy and room to grow. Immediate possession available. (id:57557)










