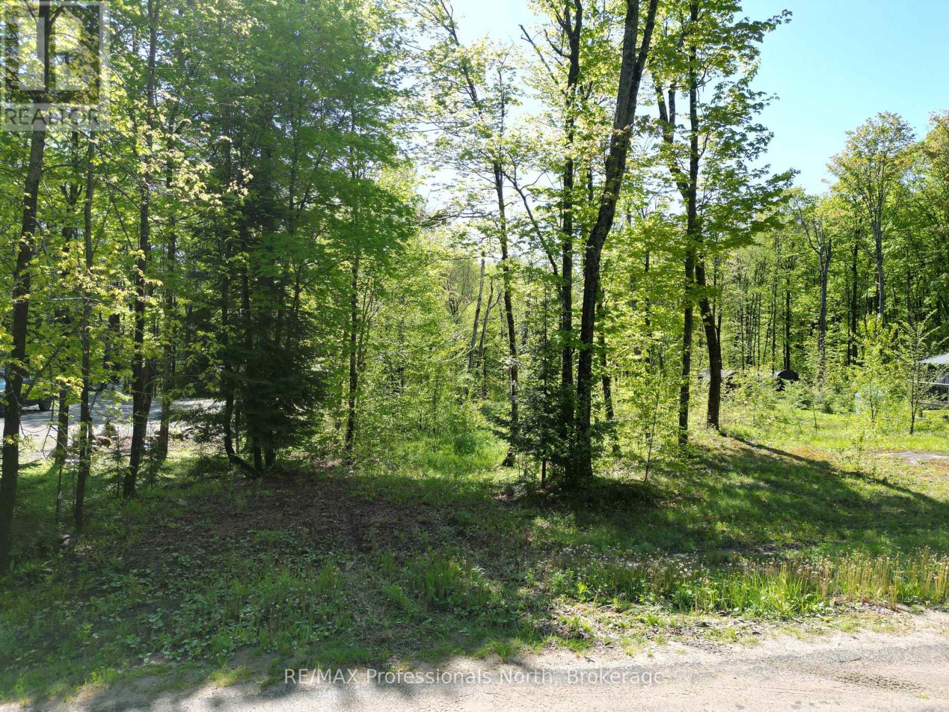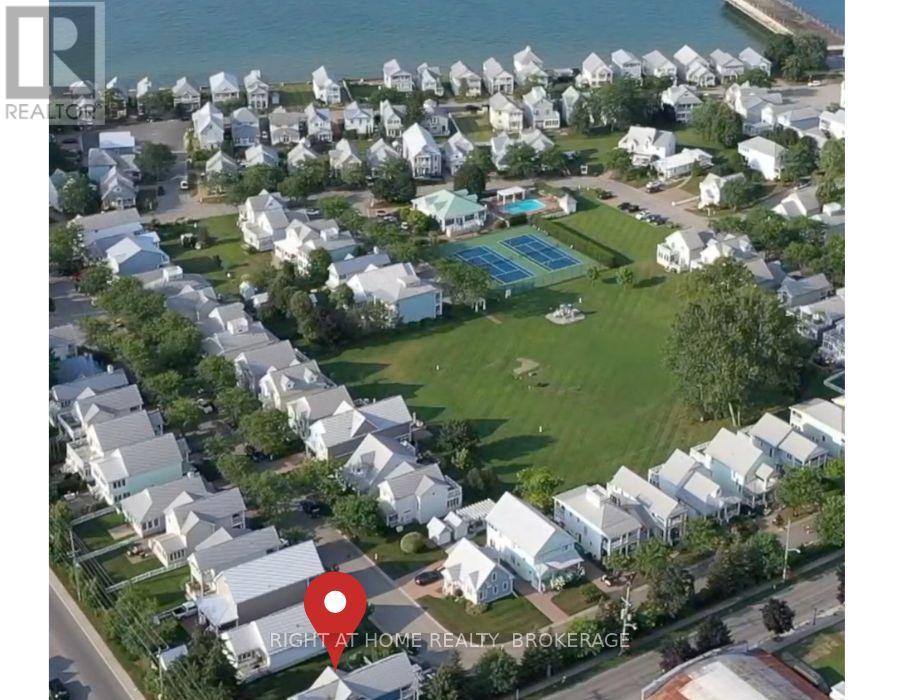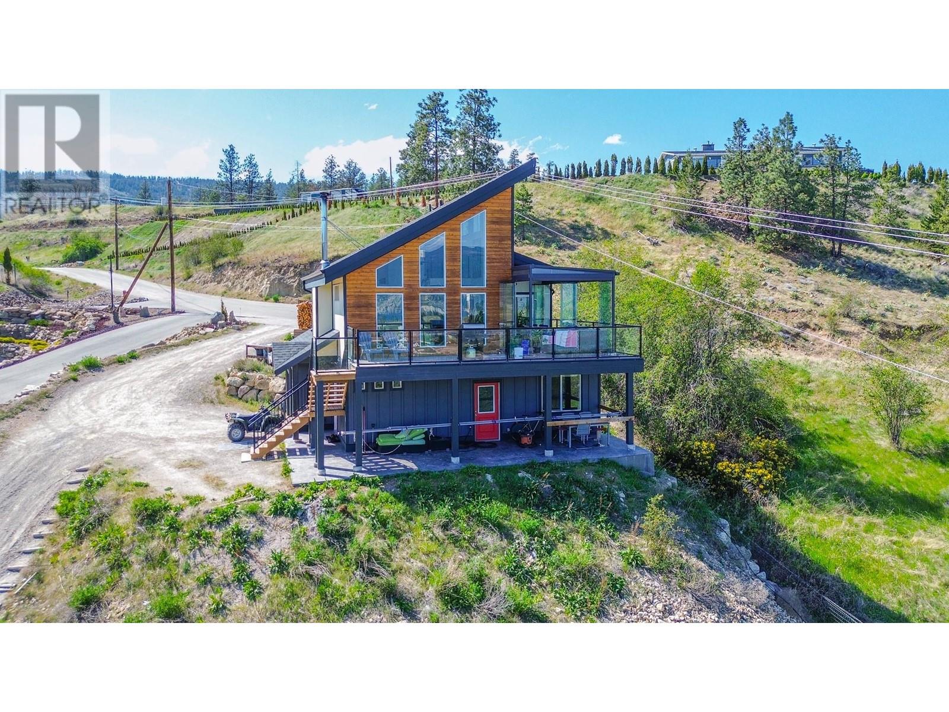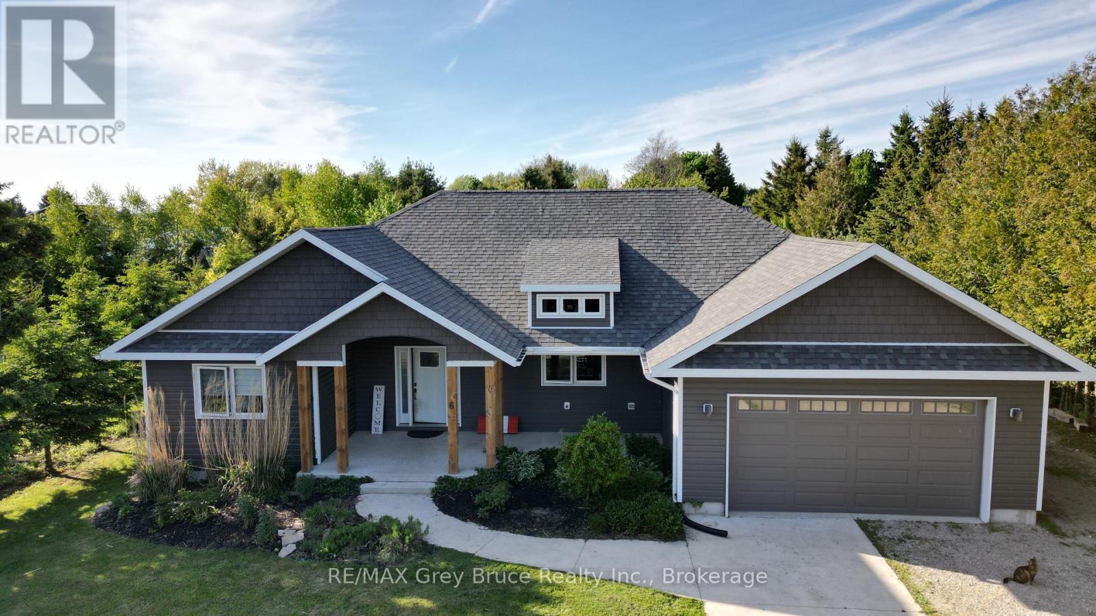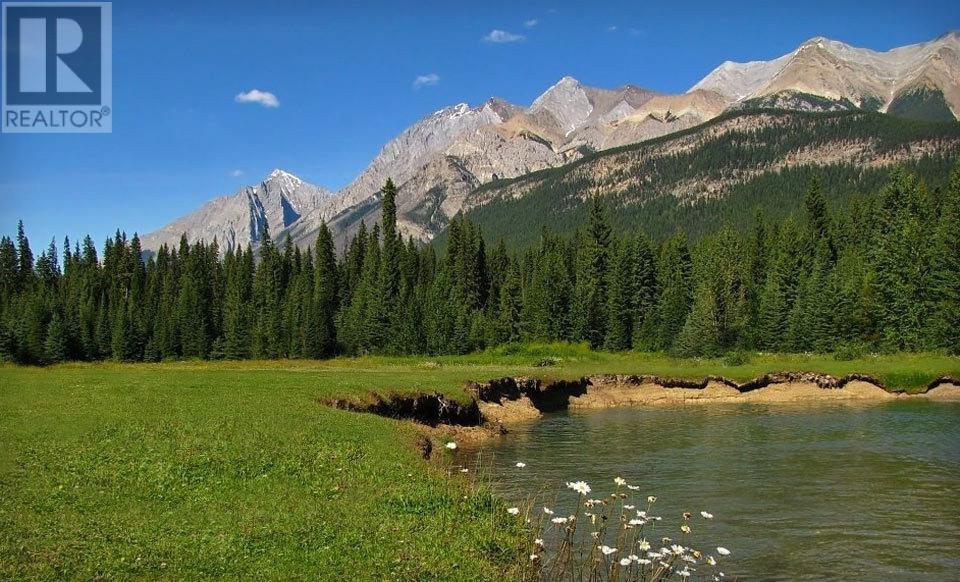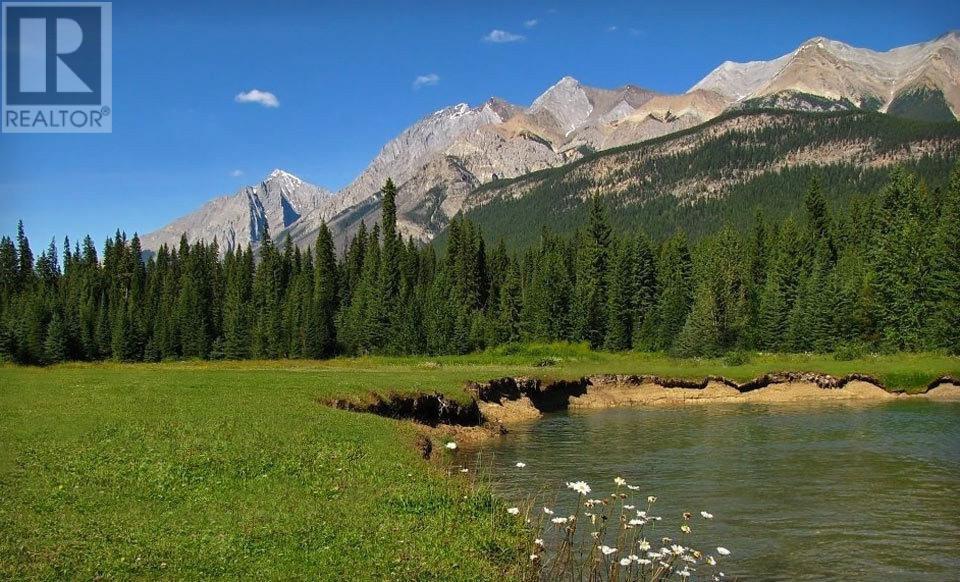37 Lilacside Drive
Hamilton, Ontario
This fully renovated LEGAL DUPLEX is the perfect opportunity for homeowners and investors alike. Featuring 2 NEW kitchens with quartz countertops, 2 NEW bathrooms, NEW ELECTRICAL , NEW PLUMBLING and NEW vinyl flooring throughout, BRAND NEW FURNACE / AC *2024*. This property has been completely upgraded with modern finishes. The main floor offers three spacious bedrooms, one bathroom, and its own separate laundry, while the lower-level unit features two bedrooms, one bathroom, and separate laundry as well. Located on a quiet street, this home is just steps from Limeridge Mall, banks, parks, schools, and has convenient highway access. Situated on a great-sized lot with a long driveway, this property is ideal for large families or those looking for an income-generating opportunity. Live in one unit while renting out the other to help offset mortgage costs or lease both for a strong return on investment. RSA. (id:57557)
0 Trapper's Trail Road
Dysart Et Al, Ontario
Looking to build? This level .66-acre vacant lot offers privacy and is tucked away in a quiet natural setting just minutes from the Town of Haliburton. With shared deeded access to Miskwabi Lake, you'll enjoy year-round recreation including swimming, boating and fishing on one of the area's most desirable lakes. The property features a treed landscape, providing a peaceful and private backdrop for your future cottage or home. Hydro is nearby and with easy access via a well-maintained road, you're just a short drive from local shops, restaurants and services. (id:57557)
206 O'connor Road
Kamloops, British Columbia
Welcome to this beautifully maintained 3 bed 3 bath home with a double garage, nestled in one of Dallas’ most family-friendly and sought-after neighborhoods. From the moment you arrive, you'll notice the pride of ownership—inside and out. Step inside to a bright and inviting main level, where natural light fills the open-concept living and dining space. The functional kitchen offers plenty of prep space and a layout that keeps you connected while cooking, entertaining, or helping with homework. Just off the kitchen, step out to your covered patio—a cozy, year-round outdoor space perfect for BBQs, quiet mornings, or evening relaxation. The fully fenced smaller but quiet backyard adds peace of mind and privacy for kids, pets, or entertaining. A generous primary suite with a private ensuite, plus additional bedroom that are perfect for kids or a home office setup. But the real surprise awaits downstairs. The lower level offers an ideal bonus space—perfect for your teenager, in-laws, guests. With a 3rd bedroom, full bathroom, large living area, and a wet bar, this level offers privacy, comfort, and flexibility. ? Move-in ready with quick possession available—this home checks all the boxes and then some. (id:57557)
772 Battle Street W
Kamloops, British Columbia
ONE OF A KIND! This is the perfect home for the large family or group living Main floor boasts a breathtaking open plan with huge windows to capture the stunning views. The large island kitchen boasts 2 dishwashers & stainless appliances plus a large walk in pantry for great storage. Wall of cabinets with clever microwave cabinet built in. The spacious living and dining room are great for the largest gatherings with panoramic views from every window. 2 large bedrooms with 4pc ensuites on the main plus 2pc guest bath and office area with outer door. Central shaft for future elevator provides great storage on each level till elevator is desired. Upper floor features 4 more deluxe bedrooms each with a 4pc ensuite and large closet. Upper laundry room, plus a dramatic library that overlooks the vaulted ceiling with feature origami crane mobile. Outer door to relaxation deck and external staircase. Basement level enjoys access to the fenced yard & gardens with UG sprinklers for easy care. 2 more bedrooms down with shared 4pc bath, large rec room and laundry room. This area designed for future suite if desired. Utility room has components for the solar heat recovery system, Central Air, HRV system and extra storage plus featured climate controlled cold room pantry. Property comes with 9 open parking spaces plus double garage. (id:57557)
54 Nantuckett Road
Fort Erie, Ontario
They say timing is everything, and the time is now! This is your opportunity to build your very own custom beach house behind the gates of the sought-after Crystal Beach Tennis & Yacht Club. US investors, if you feel locked out of owning a piece of the Crystal Beach market, this is your chance. The non-Canadian buyers ban excludes vacant land (Repeal of Section 3(2)), meaning you can buy land and build a home. The buyer should verify with their lawyer prior to making an offer. This building lot measures 39.67 X 121.97 with a total of 4725 sq. ft. C2-276 zoning allows for 40% lot coverage. Visit the Town of Fort Erie website for more zoning and bylaw details. All builds are subject to CBTYC Architectural approval. Buyer to fulfil their due diligence regarding zoning, permits, locates and hookups of utilities. The lot also features mature towering pine trees, adding to the privacy and tranquillity. Across the street is the park entrance, which leads to the central amenities and beach. Amenities include an outdoor heated saltwater pool, tennis and pickleball courts, a clubhouse with a party room and gym, a park, and a playground. What are you waiting for? $446 monthly association fees include exclusive use of common elements, property management fees, visitor parking, home landscaping(grass cutting & front landscape bed maintenance) & road snow clearing (id:57557)
9003 Gilman Road
Summerland, British Columbia
Come take a look at this delightful offering - gorgeous lake and valley views, 2.47 acre property with a newly built contemporary home and detached guest house! The main house has modern touches throughout with an incredibly swank sun room that offers approximately 220 sq. ft. of year round living, bringing the outdoors in, with its sliding glass panelled walls. The living room offers a cozy top-of-the-line wood burning fireplace with floor to ceiling windows and the chef's kitchen offers vaulted ceilings and loads of light. 2 bedrooms plus a den, a loft style family room, energy efficient heat pump, in-floor radiant heat, 200 amp service and wired for solar panels and a hot tub too. Fully finished and insulated single car garage, fantastic outdoor entertainment decks to enjoy the views of the property and the surroundings. The detached guest house is complete with kitchen, bathroom and guest room space and boasts a private outdoor deck the overlooks the vineyard, lake and valley - currently operated as a fully licensed Air Bnb. Approximately 1 acre of grapes are planted on the property - for wine hobby enthusiasts - and the remaining property offers lovely outdoor space to walk your dogs or park your extra vehicles (or build a shop). This one must be seen! (id:57557)
252 Windham Road 13
Norfolk, Ontario
Welcome to 252 Windham Rd 13 - A home where time slows down and life feels just right. Nestled on a picturesque, tree-lined country road just minutes from the heart of Delhi. This charming 2-bedroom bungalow is the kind of place that feels like home the moment you arrive. Built in the 1960's and lovingly cared for by the same family ever since, this property is brimming with character, history and potential. Set on a generous 120' 190' lot, there is space here for your dreams to take root, whether its planting a sprawling garden, creating a backyard oasis, or simply soaking up the peaceful, rural atmosphere from your front porch, coffee in hand. Inside, the home offers a bright and welcoming layout, with updated flooring, fresh paint and a modern bath fitter tub insert (2021). The main floor includes two comfortable bedrooms, a full bathroom and a cozy living space with timeless charm. The full basement provides ample room to create additional living space, or even a future in-law suite offering great value and flexibility. Outside, you will find a deep, private backyard that stretches beyond a beautiful line of mature tree's to a second open area, ideal for a garden, play space or peaceful retreat. An exterior shed with hydro makes for the perfect workshop or hobby space, and the detached garage is ready for the handyman or car enthusiast. With electrical ready in place for a pool, the outdoor possibilities are endless. Located just outside of town, you will enjoy the best of both worlds, quiet country living with the convenience of Delhi's amenities only minutes away. Friendly neighbors, wide open skies, and the kind of stillness you cant find in the city await you here. Whether your downsizing, just starting out, or looking for a peaceful place to plant your roots, 252 Windham rd. 13 is a home that's ready to be loved all over again! (id:57557)
6 Point View Drive
Northern Bruce Peninsula, Ontario
Welcome to 6 Pointview Drive in the quaint village of Lion's Head. This three bedroom family home is right in the heart of the village with easy access to shopping, school, arena, hospital, hiking trails, an active harbour and all the activity of this great community. This open concept home boasts main floor living with the option of finishing the basement for extra living space. The main floor has three bedrooms including a primary bedroom with an en-suite. The expansive main floor also has a laundry room, a three piece bathroom and a modern kitchen with plenty of storage which also has a kitchen island with a built in eating zone. The dining area is open to the kitchen and living room for a wonderful entertainment space. The living room has vaulted ceilings with a wall mounted fireplace to offer a cozy atmosphere on those cool peninsula evenings. A forced air propane furnace will keep your family warm and there is also an air exchanger. Walk out of the main floor to your covered back porch which steps down onto your large back yard. This space gives another wonderful area for entertaining or enjoying the campfire. There is plenty of space to build your dream garden if you wish. The home has an attached 2 car garage and a separate large 30' x 40' workshop. The spacious workshop has in floor heating and a boiler system. This home is ready for your family to start making memories in this active Georgian Bay community with space to grow into and make your own. Lot size is 85 feet wide x 187 feet deep and is located on a year round paved road. Taxes:$3561.00. (id:57557)
1880 Upper River John Road
Middleton, Nova Scotia
Welcome to this beautiful property! This 3 bedroom home has 2 baths, several outbuildings and over 6 acres of land. The main floor of the home has a large sunroom with side deck, TV room with woodstove, large living room open to a very well laid out kitchen, bedroom and full bath with laundry. The second floor has a large room to be used as a bedroom or your choice of use with a deck that allows views of the Northumberland Strait over to PEI! The primary bedroom has a walk in closet, and there is a full bathroom on this floor. The basement area has a couple of partially finished rooms, one being used as an office and another as a recreation room. There is also a large workshop which leads to the attached garage. The land is manicured with flowering shrubs, rose bushes and mature trees, the garden plot is ready for your planting, and there is a fenced area for your feathered or furry friends. Several outbuildings include a garden shed, equipment shed and others you can choose the use! There is approximately 4 acres of cleared land and the remainder is wooded. You will find yourself just 10 minutes to Tatamagouche for all amenities, 5 minutes to River John and a short drive to Rustons provincial parks beautiful boardwalk and sandy beach! (id:57557)
4227-4233 Beaverfoot Forest Service Road
Golden, British Columbia
Sharply priced to sell immediately! Court ordered sale! Below recently appraised value Beaverfoot Lodge awaits in the Rocky Mountains, perfectly situated between Golden and Lake Louise. This expansive 162-acre property offers an unparalleled development opportunity with ""no zoning & no building restrictions"" within the Columbia Shuswap Regional District. At its heart lies Beaverfoot Lodge, (twelve bedrooms and four bathrooms), a historic hunting lodge built in 1927, complemented by four additional cabins, sauna cabins, and numerous other buildings. The sale includes four titled lots, each approximately 40.6 acres. The property boasts three water licenses for creek intake and wells, supporting a micro-hydro unit with a large capacity for 200 units, previously planned for potential lease lots. Bordering Yoho National Park, this estate offers immense recreational potential, including a Provincial contract for a month-to-month tenured license of occupation for 160 miles of trail systems (Wapta Falls and surrounding area). The Beaverfoot River meanders through the property, which also features a manmade lake. Accessed via Beaverfoot Forest Service Road (12-13 kilometers from Highway 1), the lodge is approximately 30 minutes from both Golden and Lake Louise, with cell service available nearby. Appraisal available for viewing with an offer. Sold as-is, where-is, with the seller uncertain of condition. Explore the possibilities! (id:57557)
4227-4233 Beaverfoot Forest Service Road
Golden, British Columbia
Sharply priced to sell immediately! Court ordered sale! Below recently appraised value Beaverfoot Lodge awaits in the Rocky Mountains, perfectly situated between Golden and Lake Louise. This expansive 162-acre property offers an unparalleled development opportunity with ""no zoning & no building restrictions"" within the Columbia Shuswap Regional District. At its heart lies Beaverfoot Lodge, (twelve bedrooms and four bathrooms), a historic hunting lodge built in 1927, complemented by four additional cabins, sauna cabins, and numerous other buildings. The sale includes four titled lots, each approximately 40.6 acres. The property boasts three water licenses for creek intake and wells, supporting a micro-hydro unit with a large capacity for 200 units, previously planned for potential lease lots. Bordering Yoho National Park, this estate offers immense recreational potential, including a Provincial contract for a month-to-month tenured license of occupation for 160 miles of trail systems (Wapta Falls and surrounding area). The Beaverfoot River meanders through the property, which also features a manmade lake. Accessed via Beaverfoot Forest Service Road (12-13 kilometers from Highway 1), the lodge is approximately 30 minutes from both Golden and Lake Louise, with cell service available nearby. Appraisal available for viewing with an offer. Sold as-is, where-is, with the seller uncertain of condition. Explore the possibilities! (id:57557)
300 Sauk Crt Court
Point Clark, Ontario
Welcome to 300 Sauk Court—a 3-bedroom, 1-bathroom bungalow nestled on a quiet cul-de-sac in the charming lakeside community of Point Clark. This home is ready for your vision! With an attached garage, spacious yard, and great bones, this property offers a fantastic opportunity for renovators, first-time buyers, or weekenders looking to create their dream getaway. Surrounded by mature trees and just minutes to the beach, parks, and trails, this is your chance to make your mark in one of Ontario’s hidden gems. Whether you're searching for a year-round home or a weekend escape near Lake Huron, this home has the potential to become something truly special. (id:57557)


