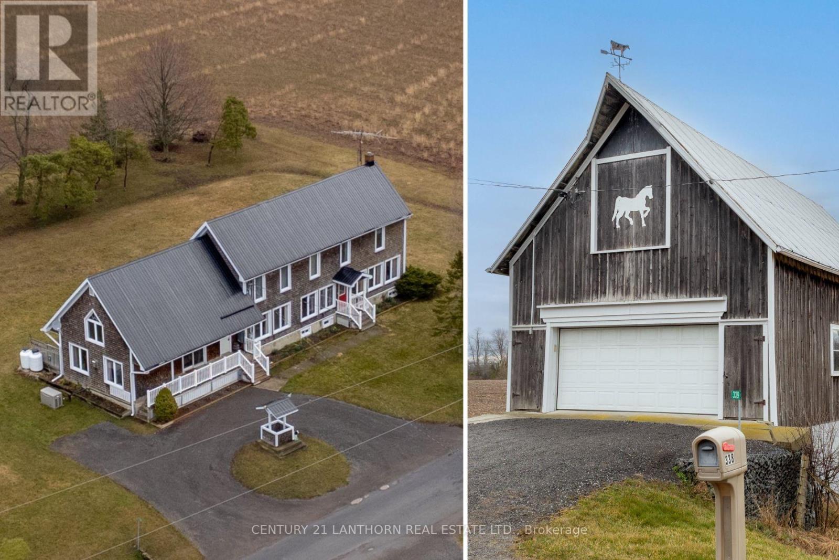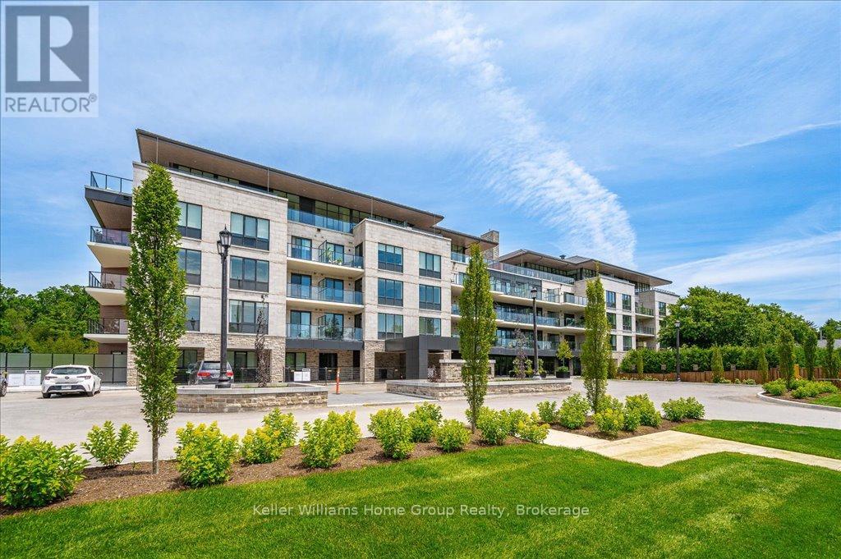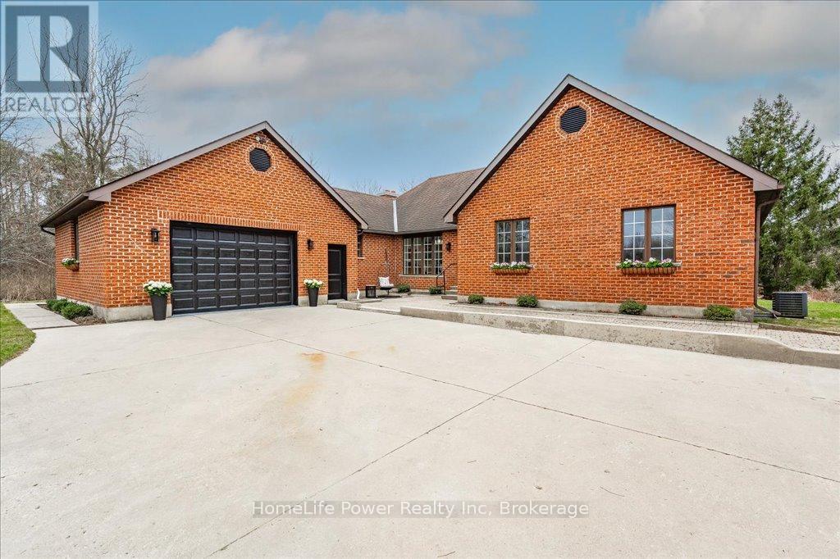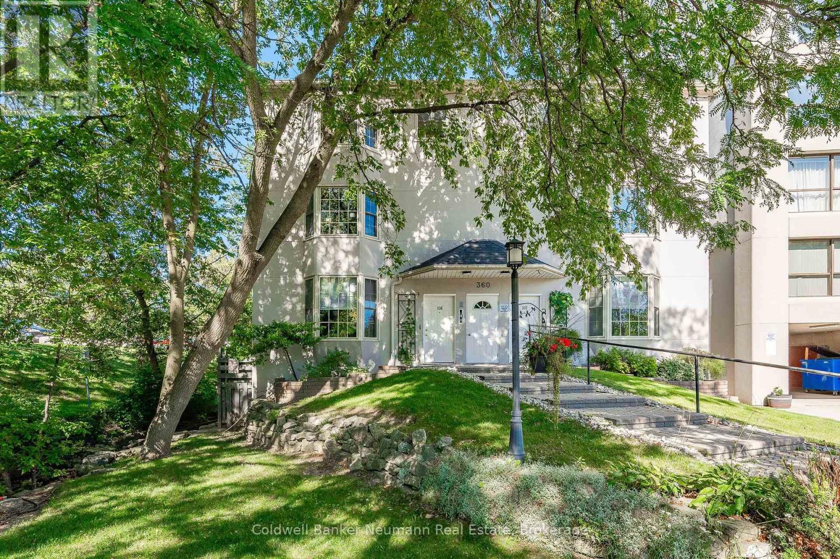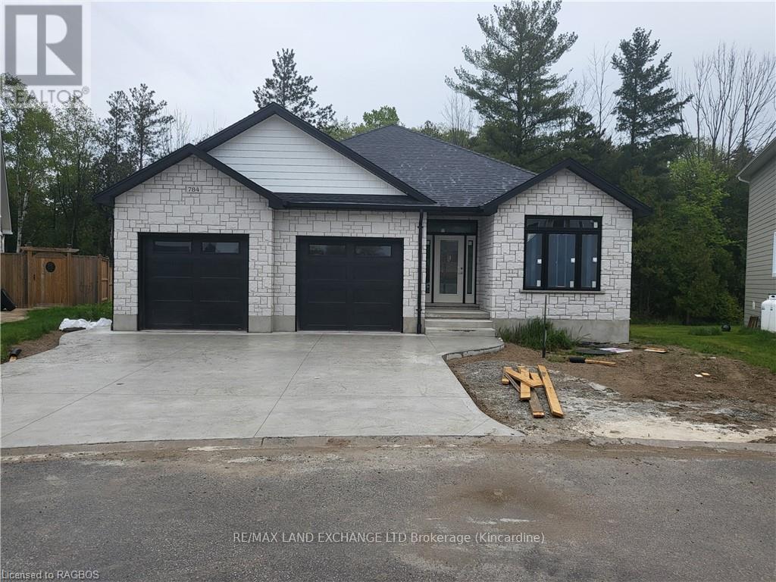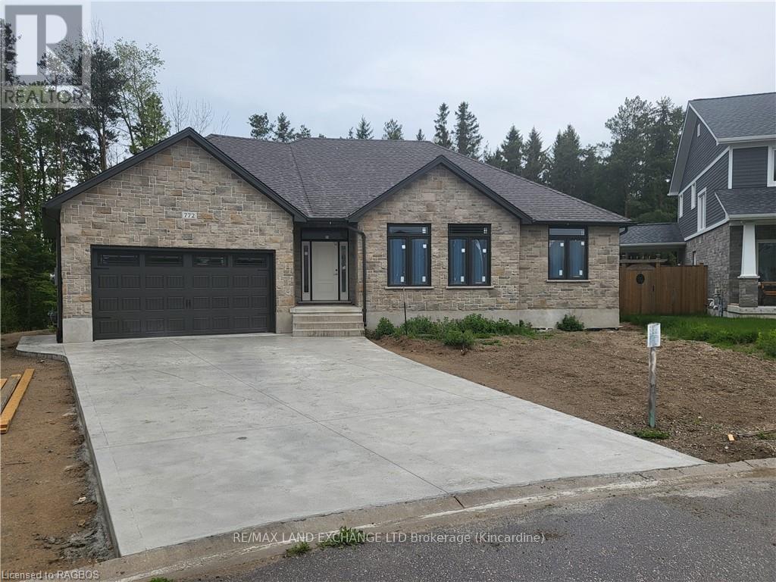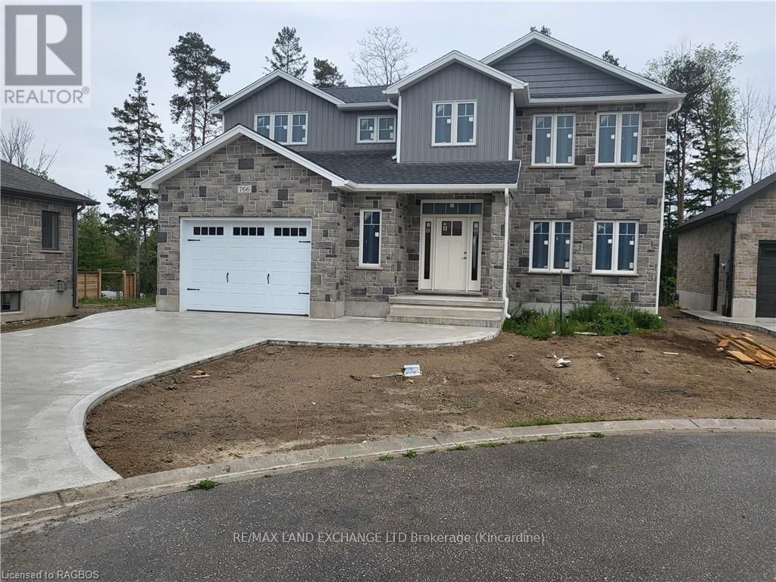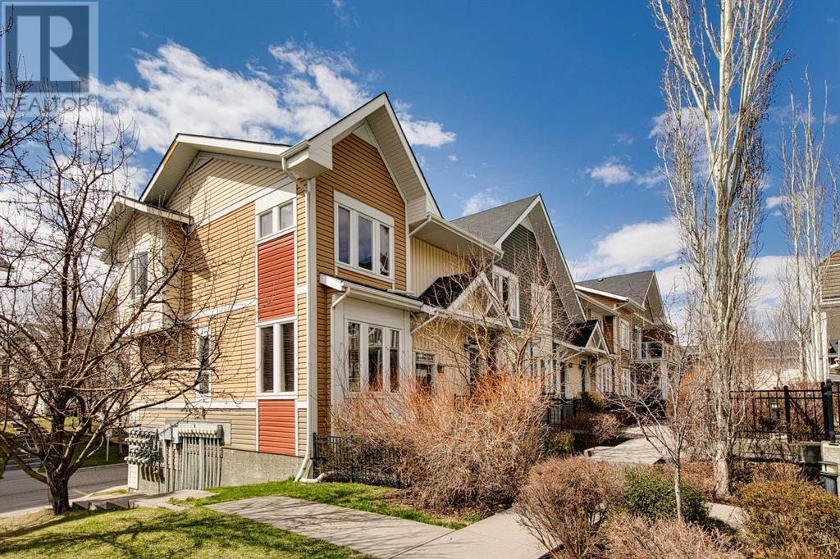2100 Lansdowne Street
Cavan Monaghan, Ontario
Great opportunity, large 12-acre parcel of vacant land is available on Lansdowne at the west edge of Peterborough, just west of Hemming Ltd. This property features excellent zoning for multi-use development and offers convenient access to Highway 115 and the 401. It consists of two separate lots within Cavan Township, with new zoning recommendation by Cavan/Monaghan township to amend the official plan to create 'employment area' allowing for more uses. (id:57557)
338 Cold Creek Road
Prince Edward County, Ontario
This 4-bed, 2-bath home was originally built by John Baird, sometime around 1847. Now lovingly updated with all your modern-day amenities; a metal roof, geothermal heating system and back-up generator to ensure your utmost comfort. Influenced by loyalist architecture, this 3200+ square foot home has a welcoming kitchen with stone countertops that leads into a large dining and living area bathed in sunlight with southern exposure. Featuring original pine floors and restored wood beams. Attached to the East of the home is a spacious family room boasting a soaring cathedral ceiling and additional loft area connecting to the second floor bedrooms. Across the road, a 1200 square foot, 2-level, plus loft, garage/carriage house provides ample space for extra storage and hobbyists alike. **EXTRAS** Click the brochure link for a full history on the home and additional information! (id:57557)
304 - 6523 Wellington Road 7
Centre Wellington, Ontario
Luxury Living in the Heart of Elora! Welcome to the Fraser model at the exclusive Elora Mill Condominiums - opportunity to own a stunning 3rd-floor suite in one of Ontarios most charming and sought-after communities. This west-facing residence offers an inspiring view framed by mature cedars, with a tranquil peek at the Grand River, all from the comfort of your living room. Featuring designer-selected finishes, 10-foot ceilings, expansive windows, and an open-concept layout, this suite delivers effortless elegance. The kitchen is accented with premium cabinetry, quartz countertops, and built in appliances perfect for entertaining or quiet evenings at home. Designed with clean architectural lines, the space flows from a central living area to a private balcony ideal for morning coffee or sunset views. The bedroom offers private views, patio access, and ensuite. Den is perfect for home office or last minute guest as full bathroom is nearby. The unit has full access to main floor lounge, outdoor terrace, outdoor pool/sun deck, gym and yoga space, concierge, coffee/café in main lobby, dog wash/grooming station and access to trails. Unit 304 includes 1 indoor parking space with plug for EV and storage locker. Enjoy living in the historic village of Elora with access to shops, cafes and restaurants. Whether you're downsizing in style or investing in resort-style luxury, the Fraser model blends boutique condo living with small-town charm. Immediate possession available. (id:57557)
2 Mackenzie John Crescent
Brighton, Ontario
Don't be fooled- this stunning home has over 2,200 sq ft of living space PLUS a finished lower level with a walk out to the rear yard. 5 bdrms w/ 3.5 baths, gorgeous kitchen w/ island, quartz counter tops, custom cabinetry, soft close doors & drawers, & walk- in pantry. Primary bdrm faces south over looking rear yard, private ensuite bath w/ glass & tile shower & double vanity w/ a quartz countertop. The top floor hosts 3 additional bdrms and main bath with double sinks. Walkout level also has a full bath, spacious recreation room, 5th bdrm, plus utility room with lots of room for storage. Popular features include hardwood staircases, modern electric fireplace, main floor laundry in mudroom off garage, covered rear deck, covered front porch, laminate and ceramic through out. The driveway can easily handle four cars plus the double garage. 5 mins from the sandy beaches of Lake Ontario and boat launch - 45 mins to Oshawa. Quick possession possible! Check out the full video walk through! (id:57557)
4080 Victoria Road S
Puslinch, Ontario
Tucked away in the serene countryside of Puslinch, this timeless all-brick bungalow sits on just over 2 beautifully landscaped acres, bordered by a charming babbling creek. From the moment you arrive, this home welcomes you with warmth, character, and a peaceful setting that feels like your own private retreat. Inside, the layout is thoughtfully designed for family living and effortless entertaining. The spacious eat-in kitchen is the heart of the home, featuring a large island, abundant counter space, and plenty of natural light. Adjacent is a formal dining room, ideal for hosting holiday meals, and a cozy family room with built-ins and a fireplace perfect for quiet nights in. With four generously sized bedrooms, and a lovely living room that overlooks the lush backyard, plus a handy mud room off the two-car garage, there is plenty of space to grow and gather. The fully finished basement, complete with beautiful vinyl flooring, offers a versatile open-concept space that is perfect for movie nights, game days, or extended family stays. Step outside and fall in love with nature all over again. Whether you're relaxing on the oversized wraparound deck, sitting by the creek, or gathered around the fire pit, the outdoor living here is second to none. It truly feels like a cottage getaway with the convenience of being just minutes from town and the 401, ideal for commuters and busy families alike. A rare opportunity to enjoy country charm, natural beauty, and modern comfort all in one this is the kind of home you'll never want to leave (id:57557)
107 - 360 Waterloo Avenue
Guelph, Ontario
Live across from the Speed River! This 2 bedroom, 2 bathroom condominium offers 991sq/ft of fully renovated living space. Situated in the Phoenix Mill Heritage Building with thick limestone walls, tall ceilings, crown moldings and a deep set front bay window, provide for a bright and elegant atmosphere! The two bathrooms have been fully renovated and include a large glass shower and luxurious soaker tub! All flooring has been replaced and the walls freshly painted making this a turnkey move in. Surrounded with mature trees, there is even a babbling brook right outside your front door! Across the street you will find the Royal Recreation Trail System that will lead hikers and cyclist all over Guelph! Close to downtown, transit, highway access for commuters, River Run Center, University of Guelph and shopping make this home a must see! (id:57557)
10 Brown Street
Stratford, Ontario
This two-story semi-detached home, located in a fantastic neighborhood, is ready for its next owner! Recent updates include a newly added bedroom, a three-piece bathroom, a bonus room, and fresh flooring in the basement. Just add a coat of paint, and it's move-in ready! The main level features an open-concept living room, kitchen, and dining area, along with a convenient two-piece bathroom. Upstairs, you'll find three bedrooms, one being used as a nursery, which also can be used as an at home office, a four-piece bathroom, and a laundry room. Outside, enjoy a concrete driveway, a single-car attached garage, and a fully fenced backyard with some newer fencing and a deck perfect for relaxing and enjoying nature. This is a wonderful home for a growing family! (id:57557)
784 Campbell Avenue
Kincardine, Ontario
Ravine location brick bungalow, basically completed. Features finished lower level and many special features: AYA kitchen with granite or quartz countertops, center island and walk-in pantry. Patio doors from dinette to covered deck; open concept living / dining / kitchen area, with fireplaces in living areas up and down. Walk-in closets in both main floor bedrooms. Combination garage - entry and main floor laundry and mudroom. Pony panel has been installed to enable a substantial stationary electricity generator. Lower level finished with two extra bedrooms or special purpose rooms; third full bath; huge 16' X 25' family room with fireplace; walkout from utility area to full 2-car garage.1523 square-feet on main floor plus 1323 finished down. All this near parkland and Kincardine trail access and only four blocks to downtown, schools and arena / community centre. Yard will be sodded front and rear. Please note room measurements have been rounded.. (id:57557)
772 Campbell Avenue
Kincardine, Ontario
Ravine location - brick all around, new home now being built on 1/2 acre+ pie-shaped lot, backing onto a wooded area, parkland and Kincardine Trail system. The back yard goes right down the hill to the park. About four blocks to downtown, arena and community centre, high school, senior elementary school and Catholic elementary school.The home features AYA kitchen with pantry, island and quartz or granite countertops. Two bedrooms up and two bedrooms down, coffered ceiling in living room, covered deck just off of the dinette. Main floor laundry. Lower level with huge family room, bath and lots of storage. 1535 square-feet above grade plus 1212 square-feet finished down. Concrete drive and walks; yard will be sodded when weather permits. please note room measurements have been rounded. (id:57557)
766 Campbell Avenue
Kincardine, Ontario
Ravine location - Will have three levels fully finished - new home under construction just four blocks from Kincardine's downtown. Home backs onto Robinson Park and the Kincardine Trail system - the back yard goes right down the hill to the park. Also about five blocks from arena / community centre; Kincardine District Secondary School; Huron Heights senior elementary and St. Anthony's elementary Catholic School. AYA kitchen with granite or quartz countertops and 3' X 6' island. Above grade finished square-footage is 1,790 with approximately an additional 670 square-feet finished down. Home has three bedrooms up and 2nd floor laundry. Master bedroom has 3-piece ensuite and huge walk-in closet (approximately 13' X 6'). Full, finished basement with 3-piece bath and corner unit gas fireplace in family room. Also office / extra bedroom and 5' X 16' utility room. Yard will be sodded when weather permits. Please not room measurements have been rounded. (id:57557)
208 Auburn Bay Square Se
Calgary, Alberta
Welcome to this beautifully maintained 3-bedroom, 2.5-bathroom townhome nestled in one of Calgary's most sought-after lake communities — Auburn Bay. Freshly repainted and move-in ready, this home offers the perfect blend of comfort, style, and location. Step inside to discover a spacious main floor featuring a massive living room that flows seamlessly into an open concept kitchen and dining area — ideal for entertaining or relaxing with family. From the dining space, step out onto your private balcony, perfect for morning coffee or evening unwinding. A convenient main floor powder room adds extra functionality for guests. Enjoy summer days in your fenced-in outdoor patio area, great for BBQs or lounging in the sun. Upstairs, you'll find three generous-sized bedrooms, including a primary suite with a walk-in closet and 4-piece ensuite. The two additional bedrooms each feature large closets, providing plenty of space for kids, guests, or a home office. The unfinished basement level offers laundry room and access to your DOUBLE ATTACHED GARAGE — a rare and highly desirable feature. Located just steps from the South Health Campus, Seton’s growing array of shops and services, and with full lake access and privileges in Auburn Bay, this townhome offers unbeatable value in a prime location. Don't miss this one — schedule your private viewing today! (id:57557)
20171 83 Avenue
Langley, British Columbia
STUNNING PARK VIEW SOUTH-FACING HOME IN LATIMER HEIGHTS! ELEGANCE AND LUXURY! Step into a world of sophistication with this BRIGHT, NEWLY BUILT 2,450 SF masterpiece, the BEST FLOORPLAN IN LATIMER VILLAGE. Designed for families and multi-generational living, this home offers 4 - 7 (potential) bedrooms, 4 bathrooms, a FULLY FINISHED BASEMENT and a versatile loft space for possible 2 bedrooms. ELEVATED LIVING: This home boasts over $50K IN UPGRADES, including FULL A/C, Top-tier Stainless Steel appliances, EV Ready, a 220V HOT TUB OUTLET, Elegant hardwood floors throughout and More! OUTDOOR ENTERTAINMENT AT ITS FINEST: Enjoy a large BBQ-ready patio and spacious yard, perfect for gatherings or family fun. UNMATCHED LOCATION: Steps from Parks, 5 minutes from shopping, Transit, Highway 1, & Top-rated All levels of schools, This home combines serenity & convenience. This rare gem is MOVE-IN READY and offers luxury, functionality, & prime location. BOOK YOUR VIEWING TODAY AND CLAIM YOUR DREAM HOME! [OPEN SUN 1 - 4 PM] (id:57557)


