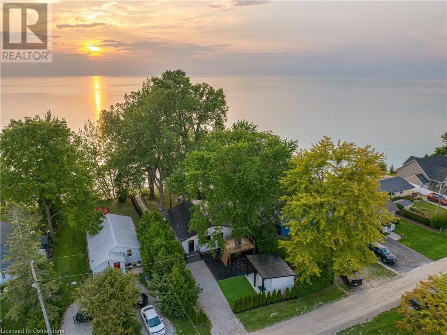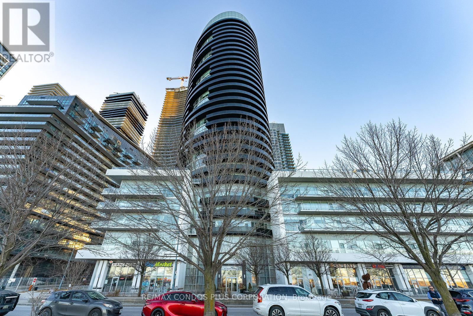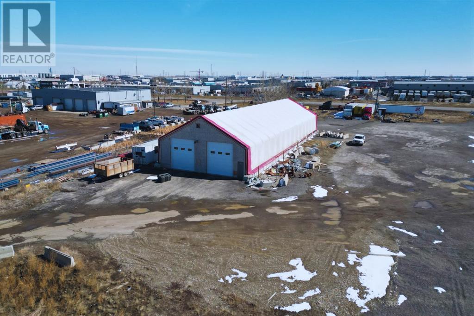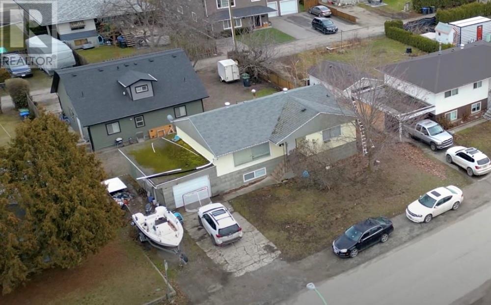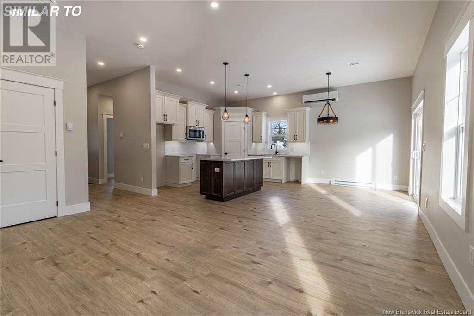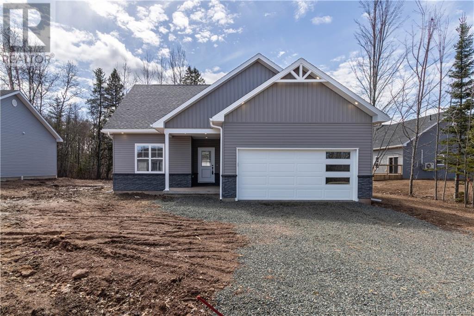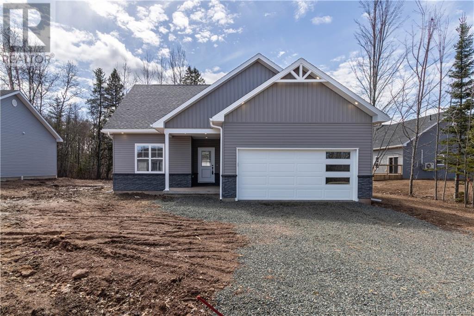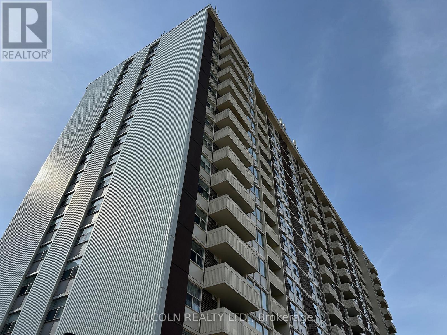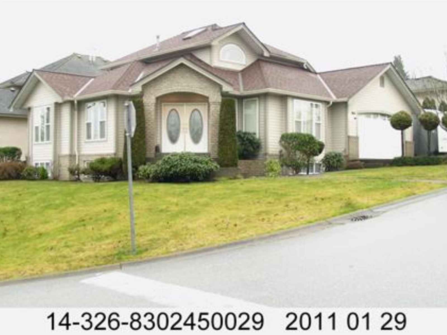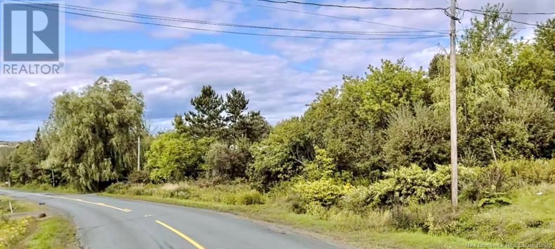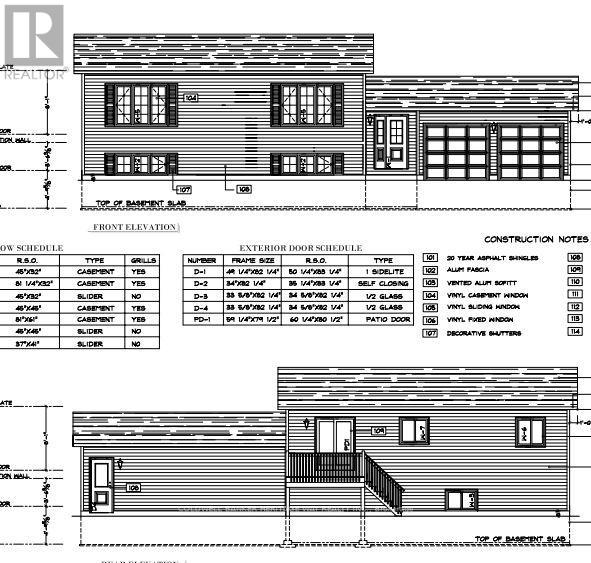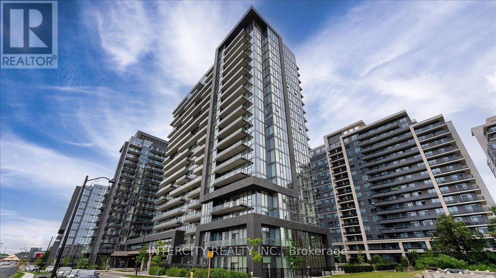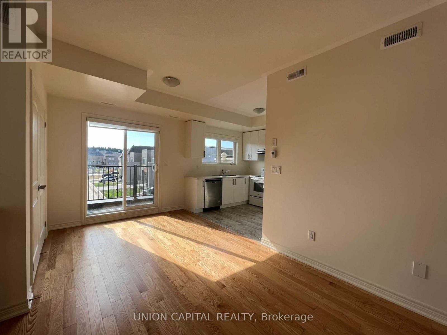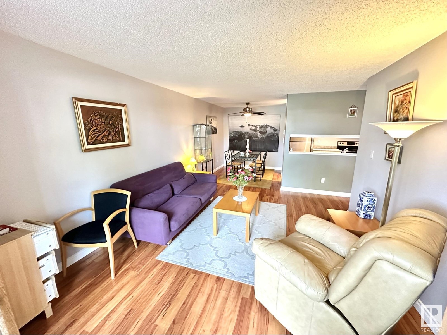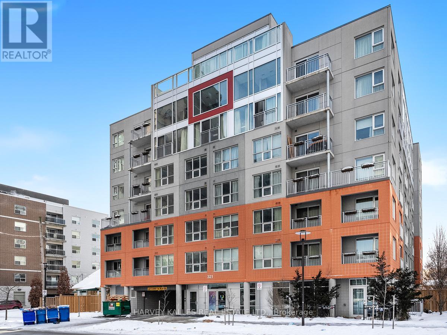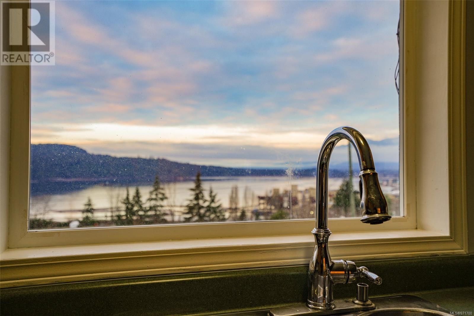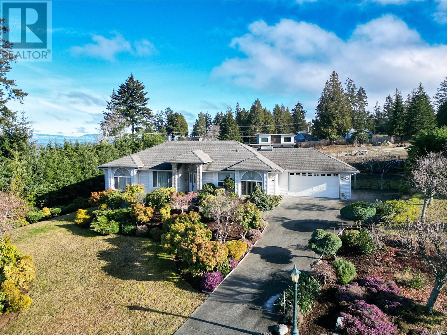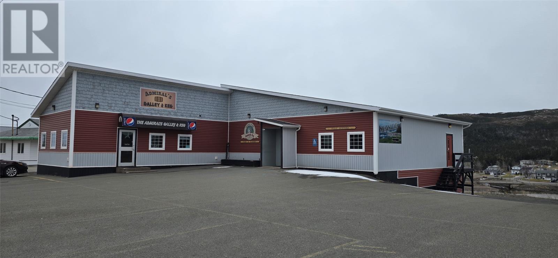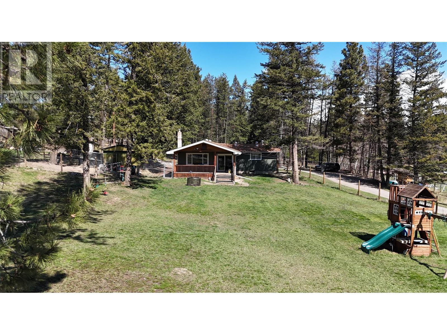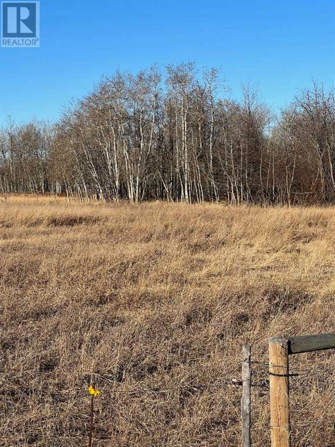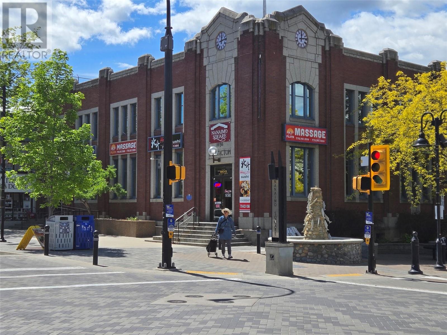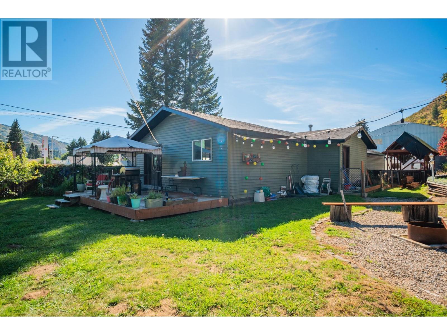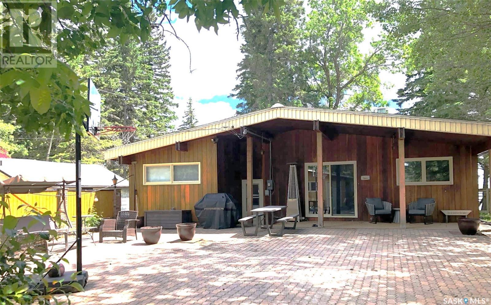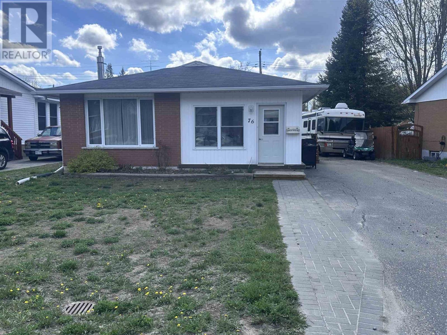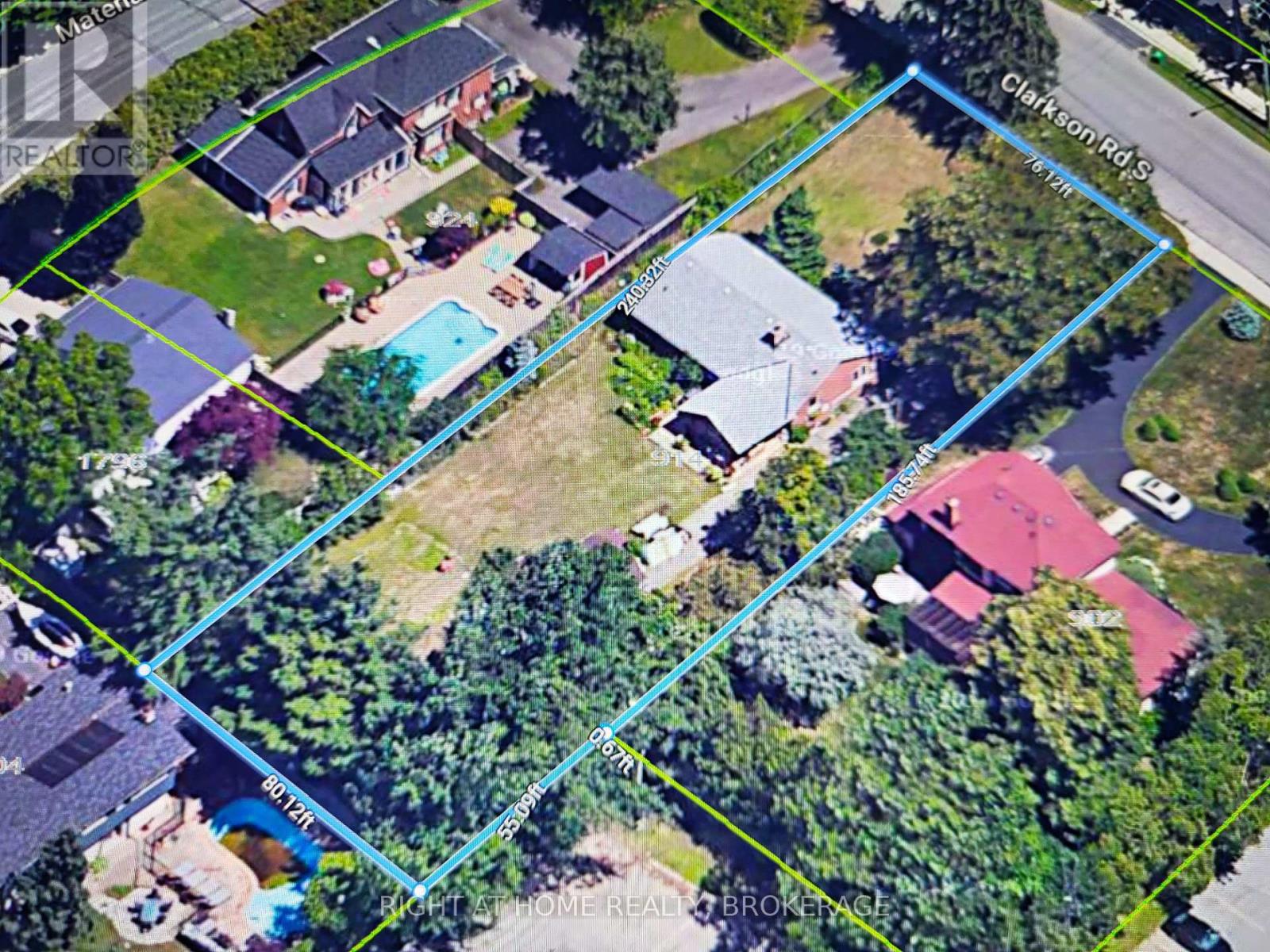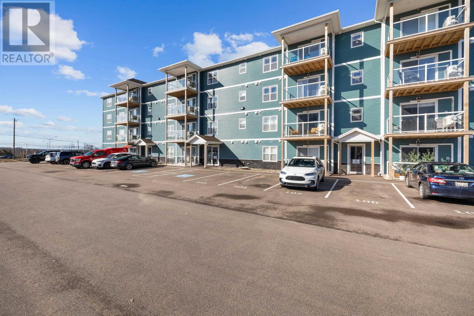71865 Sunview Avenue
Dashwood, Ontario
STUNNING LAKEFRONT COTTAGE COMPLETELY REBUILT IN 2023, CONVENIENTLY NESTLED BETWEEN GRAND BEND AND BAYFIELD, TURN-KEY PARADISE AWAITS! Backing directly onto Lake Huron between Grand Bend and Bayfield, this breathtaking 4 season cottage is the epitome of luxury and easy living. Vacation time is made simple here where EVERYTHING in the cottage is brand new. Designed for the ultimate experience combined with low-maintenance ownership, this 3-bedroom retreat features jaw-dropping sunsets and endless activities. There’s even a 12x10 foot fully insulated Bunkie (also built in 2023) perfect for the kids or weekend visitors along with a tree house play area and custom climbing centre. Back inside there’s 2 bathrooms, laundry and a luxurious kitchen featuring Cambria countertops, black stainless steel appliances, breakfast counter and beautiful white cabinetry with pot drawers and built in organization. The entire interior of this home is cladded in beautiful white-washed tongue and groove pine and every inch of the space exudes elegance and comfort. The stunning cathedral ceilings lead your eyes to mind-blowing lake-views. Outside, you’ll enjoy a large deck, fire pit, outdoor shower and steps down to your private beach with new double seawall, there’s lookout areas for endless relaxation and the best beach & water recreation you could imagine. Furniture is negotiable, making this a true turn-key opportunity. (id:57557)
2907 - 80 Marine Parade Drive
Toronto, Ontario
Welcome to 80 Marine Parade Drive, A 2 Bed 2 Bath 940sqft ( 140sqft of balcony) Unit Functional Layout With Zero Wasted Space Is A Must See To Experience True Luxury. 9Ft Ceiling With No Awkward Bulkheads Or Pillars. Bright And Sun-Filled Home Which Offers Modern Upgraded Kitchen And High End Appliances. With Upgraded Light Fixtures. 2 Walkouts To The 30+ Foot Wraparound Balcony And The Morning Sunrise. Fantastic Condo For Entertaining Or Just Unwinding At The End Of A Long Day. Lots Of Amazing Restaurants Within 2 Mins Walk, Wake Up and Go downstairs to Grab Your Espresso To Go, or Get Your Hairdone By A Barber Downstairs, Mani/Pedi Is Right There Too! This Place Has it all, and Yes Very Pet Friendly Environment For Your Furry Baby!!! Come and See What This Area Has To Offer! Quality Monarch Built With Premium Finishes & Amenities. True Waterfront Living With No Busy Streets To Cross : The Lake And Nature At Your Doorstep. Quick Access To High Park & Downtown. Enjoy Stunning Lake And Cn Tower View and The Furniture Can Be A part of the deal! (id:57557)
6123 84 Street Se
Calgary, Alberta
Exceptional 9.92-acre industrial yard with high visibility along Stoney Trail and 61 Avenue SE. Zoned I-G (Industrial – General), this versatile property supports a wide range of industrial and commercial uses. The site is graveled with a solid base of 8–9 inches of pit run topped with 12 inches of recycled gravel. Features include a 26-foot roll-across gate, 1% overland drainage slope to the southwest, and partial servicing with electricity and telephone. There is potential for subdivision under a bare land condominium plan, offering flexibility for future development. Ideally located just 500 meters from Stoney Trail and minutes from Glenmore Trail, with access from both 84 Street and 61 Avenue SE. (id:57557)
2261 Burnett Street
Kelowna, British Columbia
2261 Burnett is ONE lot out of a potential land assembly in Kelowna's Health District. This property has an original home that could be suited, as well as a carriage home in the back, so there is income potential for a buyer looking for fantastic future development potential. According to the City of Kelowna website, the value of property located around the hospital area in the health centre zone is influenced by several factors, such as: 1. The proximity to Kelowna General Hospital. 2. The availability of health services and related businesses in the area, which create a high demand for office, retail, and residential space. 3. The designation of the area as a Core Area-Health District (C-HTH) in the 2040 Official Community Plan (OCP), which supports the development of a vibrant health district that integrates hospital-related services with the surrounding neighbourhoods. 4. The potential for future growth and redevelopment in the area, as guided by the Hospital Area Plan, the 2040 OCP, and the 2040 Transportation Master Plan. Some of the information provided in this listing is based in part by advice and visuals obtained from IHS Design. For example, they have suggested that, based on a 3 lot assembly proposed site area of 0.63 acres, there is 6 storey building height potential and a maximum FAR = 1.8 (approx 4572 sq m/49,212 sq ft). Drive by and have a look! This is a fantastic neighbourhood opportunity! (id:57557)
100 25 Alderney
Dartmouth, Nova Scotia
Harbour Hub Coworking Space - Gorgeous Private offices within a modern cowering space. (id:57557)
15 And 17 Macdonald Road
Upper Woodstock, New Brunswick
**NEW PRICE - NOW UNDER A MILLION!** Discover a rare opportunity w/ 15 & 17 MacDonald Rd, Upper Woodstock - a STUNNING, PRIVATE estate that has NEVER been for sale before, offering luxurious living & exceptional business potential on 3.71 acres! Built in 1999, 15 MacDonald features a 3-bedroom, 2 full + 1 half-bath home w/ energy-efficient insulation, ice-block foundation, radiant in-floor heating & a design thats flooded w/ natural light! Adjacent, 17 MacDonald presents an oversized 2-bay garage/barn, a studio/1-bedroom apartment above & a commercial-grade building formerly a veterinary hospital - perfect for entrepreneurs, doctors or veterinarians seeking a turnkey practice or innovative venture space. A stellar geothermal heating & cooling system offers efficiency & ease for the commercial space & apartment! Feel secure w/ a modernized security system at both properties, securing the entire estate! This unique property blends residential comfort w/ vast commercial opportunities in a picturesque, secluded setting, yet only minutes to uptown & downtown Woodstock! Don't miss out - seize the chance to own this versatile estate where luxury meets entrepreneurial spirit! HST applies to sale of 17 MacDonald Rd; purchaser to verify zoning; blueprints/surveys/home-plans/disclosures (Residential & Well/Septic)/location sketchs, etc. available; serious inquiries only, please! **Additional Photos Available Via Shareable Photo Album** **UPDATED DRONE SHOTS & 3D TOUR COMING SOON!** (id:57557)
Lot Renfrew Street
Petitcodiac, New Brunswick
Buy now and lock in new construction rates now! Step into the ease of modern living with this thoughtfully designed new construction home in Petitcodiac. Perfectly crafted for those starting fresh or seeking to simplify, this home offers 9' ceilings with an open-concept main floor that combines style and practicality. The kitchen will feature high-quality cabinetry, generous counter space, and a pantry for added storage. A mini-split system will provide efficient heating & cooling throughout the open living area, which flows seamlessly onto a spacious back deckideal for relaxing or hosting friends. The primary suite will be your retreat, complete with a walk-in closet & a private en-suite bathroom. You'll also find 3 more bedrooms, a full bathroom,& a convenient laundry area, all on the main floor. Situated on a peaceful street within walking distance of Petitcodiacs amenities, this home offers a tranquil lifestyle with the convenience of a quick highway connectionjust 30 minutes to Moncton. Need something customized? The builder has additional lots and homes under construction in Petitcodiac, allowing you to personalize your dream home. Built with care & covered by a Lux home warranty, each sale also gives back $10,000 to local non-profitshelping you make a difference in the community you call home. HST INCLUDED IN PRICE (id:57557)
9 Fourth Street
Petitcodiac, New Brunswick
Buy now and lock in new construction rates now! A Future Home Designed for Modern Living at 9 4th Street! Imagine coming home to a stylish and functional space tailored for comfort and ease. This soon-to-be-built home in the heart of Petitcodiac will offer everything you need on one level, from a bright, open-concept layout to thoughtful details that make daily living effortless. The kitchen is planned with quality cabinetry, ample counter space, and a pantry for extra storage. The open-concept living area, designed for comfort, will include efficient heating and cooling with a mini-split system and access to a spacious back deckperfect for enjoying the outdoors or entertaining guests. The primary bedroom suite will feature a walk-in closet and a private en-suite, while the second bedroom, main bathroom, and laundry area will complete this practical and stylish design. An attached double garage adds storage and convenience. Nestled on a quiet street, this property combines the peaceful charm of Petitcodiac with an easy commutejust 30 minutes to Moncton. Want to see the finished vision? Visit 11 Hood Street, the completed version of this home, which is ready for move-in today! The builder also offers additional lots and homes in Petitcodiac, giving you the chance to select finishes or find the perfect design. With every sale, $10,000 is donated to local non-profits, ensuring your new home makes a positive impact. HST INCLUDED IN PRICE (id:57557)
11 Fourth Street
Petitcodiac, New Brunswick
Buy now and lock in new construction rates now! Your New Home Awaits at 11 4th Street, Petitcodiac! Make your dream of modern, low-maintenance living a reality with this beautifully designed home soon to be constructed in Petitcodiac. Whether youre starting fresh or simplifying your lifestyle, this home is thoughtfully planned with comfort and functionality in mind. The open-concept main floor will boast a kitchen with plenty of cabinetry, generous counter space, and a walk-in pantry. A mini-split system will provide year-round climate control, while the living area flows seamlessly to a large back deckideal for quiet evenings or lively gatherings. Enjoy the luxury of a primary bedroom suite with a walk-in closet and en-suite bathroom. A second bedroom, a main bathroom, and a dedicated laundry area complete the layout. The attached double garage adds practicality and storage for your everyday needs. Tucked away on a quiet street, yet within walking distance of Petitcodiacs amenities, this location offers the best of both worldsserenity and convenience, with Moncton just 30 minutes away. To get a feel for the finished product, visit the completed model at 11 Hood Street, which is move-in ready! With options to personalize finishes and additional homes available in Petitcodiac you can truly make this home your own. Plus, with every sale, the builder donates $10,000 back to local non-profitsbuilding a stronger community with every project. HST INCLUDED IN PRICE (id:57557)
309 - 44 Falby Court
Ajax, Ontario
Welcome to this bright and inviting 2-bedroom, 2-bathroom condo in the heart of Ajax, offering 1,039 sq. ft. of well-designed living space. As you enter, you're greeted by elegant marble floors that add a touch of luxury and sophistication. The beautifully finished kitchen including new appliances (2023) and bathrooms feature tasteful upgrades and quality finishes, making everyday living feel just a bit more elevated. Step out to your east-facing balcony, soaking in natural light throughout the day. This unit includes 1 oversized parking spot comfortably fits 2 vehicles and all-inclusive maintenance fees that cover heat, hydro, water, Internet and cable . The well-maintained building features fantastic amenities, including an outdoor swimming pool, tennis court, and plenty of visitor parking for your guests. Conveniently located close to schools, shopping, dining, public transit, and just minutes from the Lake Ontario waterfront trails, this home is ideal for those who value comfort, convenience, and a vibrant community atmosphere. Don't miss this opportunity to live in one of Ajax's most desirable areas perfect for anyone looking to enjoy low-maintenance living with resort-style perks! (id:57557)
203 - 2015 Sheppard Avenue E
Toronto, Ontario
Ultra super sized 688 sqft plus 115 sqft Living area (balcony) totally 783 sqft., one plus den as second bedroom, WFH space or nursery. Bright, south facing and quiet with a wall to wall oversized balcony, and also oversized living and dining area, plus the walk in closet with organizers in bedroom, incl., locker and parking. Central location near the 401/404 DVP interchange 5-10 mins walk to TTC, Don Mills Subway and Fairview Mall, 24/7 Security, swimming pool (indoor), gym, theatre room, party room and more... (id:57557)
8045 169 Street
Surrey, British Columbia
Developers and Investors! Fantastic opportunity in Surrey's Transit Oriented Development Tier 3! This single family home is ideally situated within 800m from Bakerview Skytrain Station. New provincial legislation allows for a multi-family building up to 8 storeys. (id:57557)
Lot Route 105
Lower Brighton, New Brunswick
Located in Lower Brighton, Lot Route 105 is a compact 0.37-acre plot, situated between two other properties, perfect for a garden or small personal retreat. This grassy parcel includes a drilled well, offering easy access to water, and is near local amenities. Historically, according to vendors, a mobile home/trailer was once also on this property (no longer there)! An ideal choice for those seeking a small slice of outdoor space in a friendly community. Lots at this price point arent listed often! Contact your REALTOR® to explore the potential of this charming lot! (id:57557)
2435 Drummond Conc 7 Road
Drummond/north Elmsley, Ontario
New Home To Be Built on nearly 5 acres minutes from Perth and Lanark. This 2 bedroom home offers a functional layout with great use of space. The basement boasts nearly 9' ceilings and large windows creating a bright and open area that can easily be finished to add an additional bedroom, recreation room, storage and bathroom (Plumbing rough in included). Choose your own finishes and colours to make this home your own plus enjoy the benefits of buying new with a full Tarion backed builder warranty. Pictures are of similar model. Please see attachments for standard finishes and inclusions. (id:57557)
2425 Drummond Conc 7 Road
Drummond/north Elmsley, Ontario
New Home to Be Built on a paved road close to Perth and Lanark on nearly 5 acres. This 2 bedroom home offers a functional layout with great use of space. The basement boasts nearly 9' ceilings and large windows creating a bright and open area that can easily be finished to add an additional bedroom, recreation room, storage and bathroom (Plumbing rough in included). Choose your own finishes and colours to make this home your own plus enjoy the benefits of buying new with a full Tarion backed builder warranty. Pictures are of similar model. Please see attachments for standard finishes and inclusions. (id:57557)
Lot 09-01 Route 105
Southampton, New Brunswick
Discover your dream homesite on this picturesque 1.21-acre lot along Rte 105 in Southampton! Situated along Rte 105, you'll relish in peace while still being within a reasonable distance to essential amenities, schools, and recreational opportunities. Nackawic is only 20 minutes away and Woodstock is approximately 20 minutes as well! With roughly 575 feet of road frontage (to be verified) and approximately 585 feet of water frontage (to be verified) along the stunning Saint John River, this property is a nature lover's paradise! Nestled among lush woods, this lot offers the perfect blend of serenity and convenience! Its size provides space to design and build your ideal home, whether you envision a cozy cabin or a modern retreat! Imagine waking up to breathtaking river views and the tranquil sounds of nature! YOU choose how many and which trees YOU want to leave and cut! When the river is at its lowest point, there's even a bit of ""beach"" that appears along the lots edge (see photos)! This location offers an excellent balance of tranquility and accessibility. Secure your future and start building your dream home today! Embrace the beauty of nature and create memories that will last a lifetime! This lot is a rare gem in an idyllic setting, waiting for you to make it your own! Site measurements should be verified by purchaser with regards to possible septic, well, driveway, and building location(s) prior to purchasing. NB Power easement/waterfront setback. (id:57557)
803 - 20 Gatineau Drive
Vaughan, Ontario
Welcome to your new home in the heart of Thornhill ! This large Two-bedroom condo with high ceiling offers a stunning south view and an open concept layout in the elegant platinum building, known as one of the most sought-after condos in the area. Enjoy the spaciousness of the unit along with a large balcony perfect for relaxing or entertaining. The modern kitchen features stainless steel appliances, and you'll have the convenience of 24/7 concierge service. The building boasts a range of luxurious amenities including an indoor pool, gym, party and meeting rooms, sauna, steam room, exercise room, and yoga room & so much more , ensuring every aspect of your lifestyle is catered to. Additionally, this unit comes with one parking space and one locker for your convenience. Don't miss out on this opportunity to own a piece of luxury in this new building. (id:57557)
Coach - 9430 Bayview Avenue
Richmond Hill, Ontario
Bright & spacious end unit coach house for lease in the prestigious Observatory community! Enjoy the privacy of a freehold townhome (not shared) - one of the largest units in the complex. Features a huge open-concept living/dining area, upgraded finishes, and soundproof insulation for quiet living. 1 spacious bedroom, lots of natural light, and 1 parking spot included. Steps to top schools, supermarkets, restaurants, banks, transit. Quick access to Hwy 404 & 407. A rare lease opportunity in a prime location! Tenant pays $150/month for utilities. (id:57557)
5230 55 Av
St. Paul Town, Alberta
The ideal investment opportunity awaits with this modern side-by-side duplex. Built in 2015, it boasts contemporary finishes & a functional floor plan. Live in one unit while renting out the other to cover your mortgage. The east unit offers an open-concept living area with a large front window, a user-friendly kitchen with everything you need at your fingertips, and convenient main-floor laundry. The master bedroom is just steps away from the main bath, while the partially finished family space downstairs is your blank canvas. Enjoy barbecuing on the back deck with the tranquility of green space behind you, no rear neighbors. West unit offers 3 beds & a 4pc bath. Plus, the Iron Horse Trail is nearby for outdoor enthusiasts and a park across the street is ideal for families. Don't miss this quality opportunity! (id:57557)
1 6138 128 Street
Surrey, British Columbia
Welcome to Panorama Park, a stunning CORNER townhome in the heart of Panorama Ridge! This bright and spacious 4 bed, 3.5 bath unit offers an open-concept layout with modern finishes, large windows, and plenty of natural light. The main floor features a sleek kitchen with stainless steel appliances, generous living/dining space, and a private balcony. Upstairs boasts 3 bedrooms, including a spacious primary with ensuite, plus a 4th bedroom with full bath on the lower level-perfect for guests or office use. Double side-by-side garage, a 2 LEVEL amenity building and prime location near schools, parks, and transit! (id:57557)
#111 11620 9a Av Nw
Edmonton, Alberta
Welcome to this impeccably maintained 1-bed, 1-bath condo, perfect for first-time homebuyers! Step inside & be greeted by a modern kitchen featuring newer cabinets, sleek countertops & S/S appliances that blend functionality with flair. The spacious open-concept design is enhanced by thoughtful touches, including in-suite laundry, a renovated bathroom & ample storage. Enjoy your morning coffee on your generously sized patio, a perfect space to relax & soak in the peaceful surroundings. Situated in the serene community of Twin Brooks, immerse yourself in the tranquility of nearby scenic walking & running trails or take in the beauty of a picturesque man-made lake just steps from your door. This prime location offers unparalleled convenience with easy access to the Henday, Hwy 2, YEG Airport, a Rec Center & Century Park LRT station. Shopping, dining & entertainment options abound at the South Common Shopping District. Don’t miss the opportunity to make this beautiful home yours! (id:57557)
709 - 321 Spruce Street
Waterloo, Ontario
Amazing Opportunity in a Newer Boutique Building! This Turn-Key Investment Offers Luxurious Living Just Steps From the University of Waterloo, Wilfrid Laurier University, and Conestoga College. This 1+1 unit features a rare two-level layout with oversized windows that flood the space with natural light, creating a warm and inviting atmosphere. The spacious den is currently being used as a 2nd bedroom, complete with a custom door, offering flexibility for use as a home office or additional living space. Pride of ownership is evident in this owner-occupied unit. The high-end kitchen boasts modern finishes, while the in-suite laundry adds convenience to daily living. The building is well-managed, and residents enjoy premium amenities, including a gym, a rooftop terrace, and a study/party room. This is a fantastic opportunity for vacant possession at the end of the school term. Whether you're an investor, parent, student, young professional, or faculty member, this property caters to a variety of needs. Purchase it for your kids, as a smart investment, or move in and enjoy the luxurious lifestyle it offers. The unit comes fully furnished, allowing you to settle in immediately. Additionally, the current owner has secured a long-term rental agreement for parking, which can be continued by the new owner. Enjoy the luxury of high-end in-suite weekly cleaning services that keep your unit pristine and protect your investment. The listed monthly condo fee includes the mandatory weekly housekeeping charge of $197.31 an incredible value at just $50 per week! Don't miss out on this incredible opportunity in a prime location. Move right in or take advantage of its investment potential! (id:57557)
2209 Mallory Dr
Port Alberni, British Columbia
Spectacular water views ! Hillside property in Cameron Heights. Watch the boats go by from this beautifully updated, spacious3 bedroom home on a quiet street with the finest harbor and mountain views in town. Large lot is over 1/4 acre New paved driveway. House has family room up and down, separate dining, spacious kitchen, woodstove in sitting area, outside deck area.. Freshly painted, new laminate flooring through main part of house. Alarm system.Yard is private, fully landscaped. Recently renovated downstairs, Garage is large enough for vehicle plus additional parking for motorcycles or ATV. House and lot size from BC Assessment, room sizes are approximate and must be verified by buyer if important. (id:57557)
6954 Seaside Terr
Lantzville, British Columbia
Priced Below Assessment – Executive Rancher in Prestigious Lower Lantzville! Discover this stunning 3-bedroom, 2-bathroom executive rancher, offering nearly 2,000 sq. ft. of main-level living in sought-after Lower Lantzville. Nestled on a beautifully landscaped 0.498-acre lot, this home is just a short stroll from the beach as well as North Nanaimo amenities. Custom built by Gauthier Developments featuring an open floor plan with 9-ft ceilings and wide hallways for wheelchair accessibility. The undeveloped basement presents potential for future expansion. Outside, the fully fenced yard provides security and ample space for outdoor enjoyment, while RV parking adds extra flexibility. Located within walking distance to schools, transit, and shopping at Woodgrove Centre, this rare opportunity won’t last long. Priced sharply for a quick sale—don’t miss your chance to own in this coveted neighborhood! Measurements are approximate. (id:57557)
1621 Fawcett Rd
Nanaimo, British Columbia
Set on a 22,000 SF lot in the heart of Cedar-by-the-Sea, this ocean view home has undergone extensive renovations. Upgrades include insulation in the walls and ceilings (R30 to R50), Westech vinyl windows and 8' French door to deck, split head ductless heat pump (up and down), plumbing, electrical including 200 amp panel, appliances, and woodstove. The seller reconstructed the living room to vaulted ceilings and a picture window, to optimize natural light and enhance the ocean views. With 3 bedrooms on this level, an open kitchen, dining and living room (with newer woodstove for optimal winter comfort) and a French doors onto the 27'16' side deck - the meeting place for friends and family to enjoy the view and peace and tranquility this amazing setting offers. The lower level is mostly unfinished and roughed in for a basement suite. The yard is flat and invites your ideas for a shop or studio. Upgraded septic system (tank/pump/field) and well for gardening. Next door to a community park and with the only boat launch between C. Nanaimo (Brechin) and Ladysmith, the ocean is your playground. Kayak to Sunshine Beach on Mudge Island, seasonal fishing, and day tripping on your water craft. Cedar-by-the-Sea is a truly idyllic setting with few homes becoming available. All measurements are approximate and should be verified if important. (id:57557)
321 Queen Mary Drive
Brampton, Ontario
Welcome To This Stunning 4+2 bed, 3.5 bath detached home in sought-after Fletchers Meadow! Main Floor Features includes 9-ft ceilings, hardwood floors, crown molding, California shutters and freshly painted. Newly renovated kitchen with quartz countertops, stylish tiles, Stainless Steel app & backyard access. Formal living & cozy family room with fireplace. Inside garage access. Upper Level offers Spacious Master suite with 5-pc ensuite and 3 spacious Bedrooms. Finished basement with 2 beds, bath, living area, kitchen, sep. laundry & sep. entrance ideal for in-law suite or future potential rental opportunity. Close to schools, shopping, transit & Hwy 410. A must-see! (id:57557)
2910 & 2920 35 Street
Ponoka, Alberta
Unique Investment Opportunity; This Quarter Section located in a Prime Location with easy access to Highways 2, 2A, and 53. It includes two titles and a Structural Development Plan available for discussion with the Town of Ponoka; there may be the possibility of development into Country Residential Acreages in the future. Located at the town's edge, it is near local amenities like a golf course, as well as a major Equestrian Event Center, enhancing its appeal. The town is known for hosting significant Equestrian Events, including Canada’s second largest Professional Rodeo and the World Professional Chuck Wagon Races. The property is well-connected with a nearby local airport and is only 40 minutes from the International Airport in Nisku, near Edmonton. Medical Professionals would benefit from its access to over 25 hospitals within an hour's drive. The land is currently being used for farming and grazing, while also offering great potential for future development, making it Prime Real Estate in Alberta with a variety of possible uses and excellent growth prospects or if you simply want to park some money and buy the land for future investment. (id:57557)
321, 20 3 Street S
Lethbridge, Alberta
Grandview Village is an adult-only condo just steps from Park Place Mall! This quiet building offers an on-site property manager, the condo fees include almost everything (heat, electricity, maintenance, reserve fund contributions) and they have secure underground parking. This 2 bed, 2 bath third floor unit has been upgraded over the years and offers amazing coulee views from your enclosed sunroom! There's nearly 1,300 square feet of livable space with an open living, dining and kitchen area, in unit laundry, a huge primary suite and plentiful storage space. This building also has HUGE social areas with billiards room, library and more. This is a great move for those looking to live maintenance free! (id:57557)
12601 Nassagaweya Puslinch Tline
Milton, Ontario
This stunning custom-built home features 5 spacious bedrooms and is set on a lush 2.39- acre lot, offering a tranquil retreat surrounded by other custom homes. The entrance boasts an impressive open-to-above foyer, leading to a welcoming family room, a cozy living room, and an elegant dining area-perfect for entertaining. The main floor includes one bedroom and a well-appointed a bath, providing convenience and accessibility. Upstairs, you'll find 3 additional full baths, ensuring ample facilities for family and guests. The recently finished basement adds significant living space, complete with two bedrooms, Full bathroom, and a generous living area. The master bedroom is a true highlight, featuring a private walk-out to a balcony that offers serene views of the surrounding fields. Outdoors, a spacious wooden deck provides the perfect spot to relax and take in the beautiful landscape. with easy access to Guelph, Hwy 401, and Rockwood, this home combines luxury living with accessibility. (id:57557)
72797 Ravine Drive
Bluewater, Ontario
Experience the rarity of owning a lakefront estate on Lake Huron with direct, easy access to the beach no long staircase or steep climb required. Unlike many properties where buyers are faced with 100-step walks down to the water, this estate offers unparalleled convenience and breathtaking waterfront views right at your doorstep.This exceptional Oke Woodsmith custom-built estate spans over 5000 sq. ft. above grade, plus with the addition of a finished walk-out space, offering both the grandeur of lakefront living and the peace of private seclusion. Located conveniently between the charming towns of Grand Bend and Bayfield, this estate is a sanctuary with direct beach access a rare find.Designed with both opulence and comfort in mind, this home features 7 spacious bedrooms, 7 bathrooms, and 4 inviting fireplaces, creating an atmosphere of both warmth and sophistication. Distinctive cherry wood doors, elegant millwork, and expansive windows capture sweeping lake views, seamlessly blending the indoors with the beauty of the surrounding landscape. The open-concept kitchen and living areas are perfect for both casual family moments and grand entertaining.Above the garage, a private 2-bedroom suite offers a serene retreat for guests or family, while a 2-car garage at the front and the rear of the house ensure ample room for vehicles and storage. With a robust 400-amp hydro service and dual geothermal systems, the home ensures energy efficiency and comfort in every season.Outside, two staircases lead to the sandy beach, providing easy access to Lake Hurons crystal-clear waters. Golf enthusiasts will enjoy the proximity to White Squirrel Golf Course, and the nearby shops, fine dining, and marinas offer all the best of coastal living.This exceptional estate offers unmatched beauty, luxury, and privacy truly a once-in-a-lifetime opportunity. Contact us to arrange a private viewing today. (id:57557)
36 Queen Street
Marystown, Newfoundland & Labrador
Unique Commercial Building, in Prime location! Welcome to 36 Queen St. Discover a unique opportunity to own a fully operational restaurant & bar nestled along the picturesque Creston Inlet. This well-established establishment boasts a beautifully designed setting with coastal vibes, making it a perfect spot for both casual dining & vibrant nightlife. The spacious main dining room exudes traditional coastal charm, with ample seating that accommodates a variety of gatherings. Each booth is thoughtfully positioned with windows that provide stunning views of Creston Inlet, enhancing the dining experience. The bar comes fully stocked with premium glassware & professional tools, ready for a seamless transition. Whether you're crafting classic cocktails or unique creations, this bar is designed to impress. A separate bar area currently houses VLT machines creating a cozy atmosphere for patrons looking for a more exclusive experience. The commercial grade kitchen is a chef's dream, fully equipped with everything needed to run a successful restaurant. From cooking appliances to utensils, all equipment is included, allowing for immediate operational capability. Recently developed, the basement features a lively bar with professional-grade dartboards & scoreboards, making it an ideal space for entertainment. This area also includes two additional washrooms & a dedicated space for board games or cornhole, offering versatility for events & gatherings. Finally, The basement includes ample kitchen storage, a built-in freezer, & extra kitchen space, providing the potential for expanded menu offerings & operational efficiency. This commercial property is a rare find, combining a thriving restaurant & bar environment with expansive facilities & picturesque views. Whether you’re an experienced operator or looking to step into the culinary world, this turnkey property offers everything you need to succeed, including it's prime location! Just steps to a hotel, mall & businesses. (id:57557)
576 Borden Road
Cranbrook, British Columbia
Welcome to 576 Borden Rd, a bright and updated 3-bedroom, 1-bathroom one-level home situated on a fully fenced 1-acre corner lot. This charming property features new flooring, a modern kitchen with stainless steel appliances, and an open, light-filled layout perfect for comfortable living. Enjoy the outdoors with a covered deck that leads to a spacious, fenced backyard—ideal for pets, entertaining, or relaxing in privacy. With extra parking and plenty of room to grow, this home offers both functionality and flexibility in a peaceful setting. Don’t miss this rare opportunity! (id:57557)
490 Empire Road Unit# 156
Sherkston, Ontario
Discover the perfect retreat in Sherkston Shores with 2021 G.C. Huron Ridge home! This is 2-besdroom, 1-bathroom comes fully furnished and is move-in or rental-ready. Inside, you'll find a bright, open-concept living space with full-sized appliances, including a fridge, stove, and microwave-giving you all the comforts of home. The cozy bedrooms provide plenty of sleeping space, making it ideal for families or guests. With Airbnb potential, this property is not only a great personal escape but also an excellent investment opportunity. Step outside to a spacious deck and outdoor shower, perfect for enjoying the warm Sherkston days. Located in a vibrant resort community with access to incredible amenities, this home won't last long- schedule your viewing today! (id:57557)
412, 4623 65 Street
Camrose, Alberta
Spacious 4th FLOOR Condo with tons of natural light and living space! Unique and inviting layout with vaulted and 9ft ceilings, bright South and West facing windows, large living area and excellent storage options. There is an open floor plan that allows you to prepare meals while visiting with guests! There is plenty of oak cabinetry, an excellent pantry option and good dinette area. There is lots of closet space in both bedrooms with the master having his and her closets. Both bathrooms are four piece so there is lots or room for two people to get ready at their leisure! You will not hear people walking above you - this is the TOP FLOOR!! And to top it off? An ATTACHED GARAGE with storage so you have all the convenience and room you need. Please note that if you do not need the garage, they are in demand and it can be separated from the purchase as they area titled separately. Welcome HOME! (id:57557)
Se-32-71-5-W6 ...
Grande Prairie, Alberta
158 acres adjoining Carriage Lane Estates to the North. There are 2 titles, 148.78 acres and 9.22 acres. The property is fenced and is a mix of cultivated and bush. Excellent development quarter. Tremendous investment opportunity going forward. Call your Realtor for more information. (id:57557)
1444 Ridgedale Avenue
Penticton, British Columbia
First Time Ever Available in This Prestigious Area! Exceptional Large Lot with Unobstructed Okanagan Lake Views. This is a once-in-a-lifetime opportunity to own the last remaining large lot in the quiet and highly sought-after neighborhood of Duncan and Ridgedale Ave. Zoned R4 – Large Lot, this prime property offers endless possibilities for development or personal enjoyment. Whether you're a developer aiming to subdivide or someone seeking a serene retreat this property is not to be missed. The lot boasts breathtaking, views of Okanagan Lake, providing a stunning backdrop for all your future plans. Key features include: - Ample parking space to accommodate vehicles. - A detached garage, ideal for storage or workshop. - A spacious, covered sun deck off the back of the home—perfect for entertaining or simply relaxing. - A fully fenced yard, offering privacy and security. - Mature gardens and fruit trees that add charm and utility to the property. - In-ground sprinkler system for easy maintenance. The R4 zoning enhances this property’s potential, offering options for subdivision or custom development. Located within close proximity to schools, parks, and local amenities, the property is a perfect balance of privacy and convenience. Opportunities like this are truly rare. Don’t miss your chance to secure this one-of-a-kind property that combines exceptional development potential with charm and tranquility. Schedule your viewing today and make your dream a reality! (id:57557)
301 Main Street Unit# 301
Penticton, British Columbia
TOP FLOOR PENTHOUSE OFFICE at NANAIMO SQUARE! Located at 301 Main Street. Penticton's in the heart of downtown prime office and/or retail space is available. This penthouse office space has easy access and a private bathroom. Bring your business ideas. Office, Professional. 1,030 square ft. $10 per sq ft, per annum + triple net expenses. All measurements are approximate. Call listing agent today for a viewing. (id:57557)
625 11th Avenue
Montrose, British Columbia
Don't miss out on this incredible opportunity! This charming rancher family home sits on a spacious 1/3 acre lot and offers 4 bedrooms and 2 bathrooms. The master bedroom is truly a retreat with a luxurious ensuite and a large walk-in closet. The open-concept living area includes a dream kitchen, perfect for entertaining. With residential and commercial zoning, the possibilities are endless. The property also features a separate shop and a fully fenced yard, providing privacy and security. The home was completely rebuilt including a new high-efficiency gas furnace, 2x6 walls, R40 insulation in the ceiling, and a 200-amp electrical panel. New hot water tank and new stove both in November, 2024. The private yard offers stunning views of the mountainside, and there's plenty of room for RV parking. Conveniently located in beautiful Montrose, this home is close to amenities while still offering peaceful, scenic surroundings. With an excellent price and so many features, this home is great value. Act fast to make this dream property yours! (id:57557)
5300 25th Avenue Unit# 10
Vernon, British Columbia
Family friendly, 2 Bed 2 Bath townhouse in the Landing Meadows complex. The main floor features an open layout with a connected kitchen, dining, and living room. There is a half bath on this level and a sliding door that leads form the living room to the patio and common green space. Upstairs features 2 bedrooms and a full bathroom. This unit features in suite laundry, 2 dedicated parking spots plus and there is a crawl space providing extra storage. The Landing Meadows complex is close to all amenities, Landing Plaza with grocery store is across the street. The complex features an outdoor pool, green space, and is pet/rental friendly! No dogs unfortunately. (id:57557)
235 Aylmer Road Unit# 23
Chase, British Columbia
Charming Modular Home in the Heart of Chase – Land Included! Welcome to the friendly and vibrant community of Chase! If you've been searching for a well-maintained modular home with land ownership, look no further. Located in desirable Whitfield Landing, this lovely two-bedroom, two-bathroom home offers comfortable, open-concept living with a bright kitchen, spacious dining area, and cozy living room. The primary bedroom is tucked away at the rear for privacy and features a walk-in closet and a 3-piece ensuite. At the front of the home, you'll find a second bedroom and a full 4-piece bathroom—perfect for guests or family. Step outside to a beautifully landscaped, low-maintenance fenced yard complete with flower beds and a deck—ideal for morning coffee or evening relaxation. This bare land strata property means you own your lot, with a low monthly fee of just $82. Cruise around town on your golf cart and soak in all that Chase has to offer—from schools and shopping to golf courses and the stunning Shuswap Lake, all just minutes away. Don't miss out on this fantastic opportunity to own a piece of paradise in one of the most welcoming communities around! (id:57557)
36 Poplar Street
Moose Mountain Provincial Park, Saskatchewan
36 POPLAR ST, Kenosee Lake, MMPP - Charming Lakefront House Retreat – Your Waterfront Getaway or Year Round Home Awaits. Escape the hustle and unwind in this beautiful classy 4-bedroom, 2-bath lake house nestled on the tranquil shore of Kenosee. Whether you're seeking a peaceful weekend retreat or a year-round haven, this home offers breathtaking lake views, private dock access, and all the cozy comforts of home, the perfect package. Highlights Include: • Prime location on Poplar St walking distance to Beach, Park store, mini golf & trails. • Spacious vaulted living area with calming lake views from main living/dining & master bedroom. Main living area & fully finished basement have cozy fieldstone gas fireplaces. • Covered front patio, perfect for relaxation, entertaining, or sunset-watching as well as on back side with natural gas barbecue ready to grill & chill. • Private dock space for swimming, boating, and fishing (dock negotiable) • Fully landscaped yard w brick drive way on street side & lawn on lake side. • Detached heated garage for Vehicle, sleds or lake toy storage. • LED lights on front & back of home with remote control. • 2014 exterior & interior upgrades & updates of flooring, main floor paint & lower level finishing. • TURN KEY - Includes Appliances, Furnishings, TVs negotiable. Whether you're sipping coffee on the patio, launching a kayak at dawn, or sunset viewing, this lake house is the perfect place to relax, recharge, and reconnect at Kenosee Lake. Don’t miss this rare opportunity to own a slice of lakeside paradise. Schedule your private showing today! OFFERS will be presented June 30th. Contact realtors to schedule a private viewing.... As per the Seller’s direction, all offers will be presented on 2025-06-30 at 1:00 PM (id:57557)
330 Wellington St W
Sault Ste. Marie, Ontario
Discover the potential of this prime commercial building located in a high-visibility area, surrounded by well-established businesses. With convenient access off Wellington and additional back lane entry, this property is perfectly situated on a bustling road that guarantees excellent exposure. Currently housing a successful butcher shop, the building boasts 3,300 square feet of main floor space alongside a full basement, providing ample room for various business endeavors. Envision continuing with the butcher shop or transforming the space into a restaurant, grocery store, food service, or retail outlet – the possibilities are endless. The property features a large storefront, full kitchen with a suppression system, smokehouse area, walk-in coolers and freezers, and a dedicated receiving door. This versatile building is not just a location; it’s an opportunity to create and grow your own successful business. (id:57557)
76 Mississauga Ave
Elliot Lake, Ontario
Are you looking for a fully furnished with high quality furniture 2 bedroom, 2 bathroom bungalow with a detached garage? This is the one for you! As you walk into this beautiful bungalow, you will be greeted into an enclosed heated mudroom, then you will be welcomed to the large upgraded kitchen with a custom island and built-in appliances that will definitely impress you!! The main floor also features a very generous living room, dining room combination, a large Primary bedroom, a good size spare room as well as a nice size bathroom. The basement is 75% renovated and entails a huge rec. room with a gas fireplace, a large room that is currently used as a third bedroom, a second bathroom, a laundry room, a cold storage room and two additional storage rooms. The exterior of the house is very well meticulously maintained with perennial gardens at the front, a large patio area at the back as well as a detached 20x24 garage that can fit a super sized pickup truck! Some of the recent upgrades include a new furnace 2021 (There is Central Air, however did not need to be replaced), a roof approx 2017, sump pump which includes a battery backup, freshly painted in 2021, fence/patio 2019. This is a must see! (id:57557)
701 Main St
Ardrossan, Alberta
Seize this one-of-a-kind Investment opportunity in the rapidly growing City of Ardrossan. This exceptional Commercial Land spans nearly 3 acres and boasts a highly desirable location at the intersection of Range Road 222 and Main Street. Strategically situated within walking distance of three schools and the Ardrossan Recreation Complex, this property offers unparalleled potential for investors and developers. Its prime positioning ensures maximum visibility and accessibility, making it ideal for a variety of commercial or mixed-use developments. Don't miss out on this unique opportunity to be part of Ardrossan's promising future. (id:57557)
914 Clarkson Road S
Mississauga, Ontario
Best Residential Building Lot Available in Mississauga 76x240..Plenty of room to build a brand new luxury home totaling over 8000+ sqf of living space . This premium lot in a prime location is located just steps to Rattray Marsh Conservation Area and Lake Ontario. Situated just down the street is the Rattray Park Estates neighborhood, home to some of Mississauga's most luxurious estate properties. Truly a builders dream. (id:57557)
27 Fairwood Drive
Georgina, Ontario
MOVE-IN READY BUNGALOW WITH MULTI-GENERATIONAL LIVING & BACKING ONTO A RAVINE! This meticulously maintained all-brick bungalow is ideally situated on a nearly 50 ft lot backing onto a ravine with mature trees for enhanced privacy. Located under five minutes from the shores of Lake Simcoe, beaches, and marinas, and offering quick access to Hwy 404, this property ensures seamless commuting while remaining close to a wide array of dining, entertainment, and recreational amenities, including the Multi-Use Recreation Complex. Within walking distance, residents will find local shopping, scenic parks, wooded trails, and both designated elementary and high schools. The homes curb appeal is elevated by a newer front entry door with decorative glass sidelights and a transom framed by a stately brick archway alongside a heated and insulated double-car garage with a newer door. Inside, the custom kitchen is designed for both form and function, showcasing a large central island, quartz countertops, built-in appliances, and direct walkout access to a two-tier deck with a gazebo and custom-built storage beneath. The fully finished lower level includes a second kitchen, a gas fireplace in the recreation area, a dining space, a bedroom, and a full bathroom, offering flexibility for extended family or multi-generational living. Numerous thoughtful updates throughout contribute to the homes polished interior and functional layout, reflecting pride of ownership in every detail. (id:57557)
346 North St
Sault Ste Marie, Ontario
Building and Land For Sale. Zoned Residential( Retail) Commercial. Since purchasing the property in 02-2022, the owner has done many updates including electrical, heating and central air. Presently vacant the entire 1500 Sq. Ft. of space is ready for development to start a new business and with possible development of basement. Ample parking both at the side and the rear, offering 2 exit points and good visibility. .PRICED TO SELL. Call today (id:57557)
201 18 Gilbert Drive
East Royalty, Prince Edward Island
Welcome to Unit 201, located at 18 Gilbert Drive in the sought after neighborhood of East Royalty, PEI. This bright and inviting home features 960 sq. ft. of open concept living space, perfect for modern living. Featuring 1 bedroom and 1 bathroom, this home spans over 960 sq. ft. and offer a stunning kitchen, including quartz countertops and top of the line stainless steel appliances, ice and water two door fridge, self-cleaning electric stove, dishwasher and over the range microwave. The big, bright living room opens up to a patio allowing tons of light and a lovely outdoor space. This gorgeous condo also includes a large bathroom equipped with a convenient walk-in shower, ensuring accessibility and comfort. The good-sized bedroom offers ample space for relaxation and rest, while the storage/laundry room provides practical functionality. Experience the best of condo living in this beautifully designed and thoughtfully laid out home. Don?t miss your chance to make this wonderful space your own and rest easy knowing that this home is equipped with a central fire panel and sprinkler system, ensuring your safety and security. Additionally, the Lux Home Warranty offers added peace of mind, protecting your investment. The attention to detail is evident throughout, with beautiful 12mm laminate flooring and ceramic tile in the bathrooms, adding a touch of elegance to this already impressive space. Condo fees are $170 per month and this Condo also includes one designated parking space, elevators and a secure entrance system. (id:57557)

