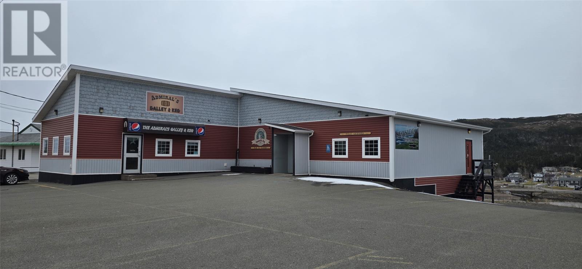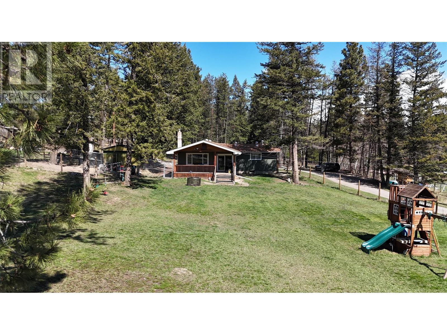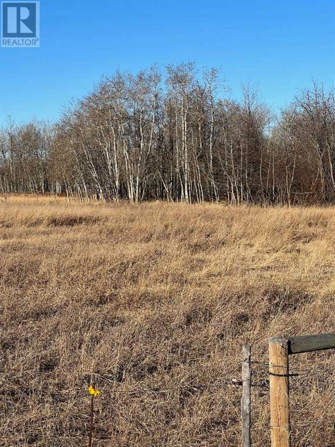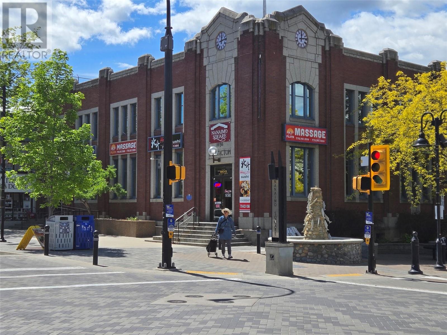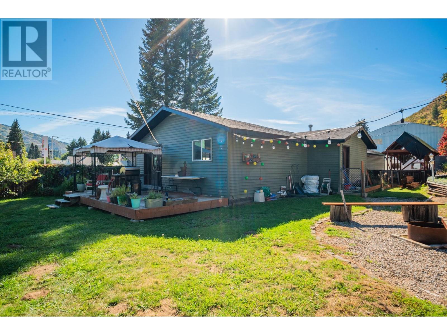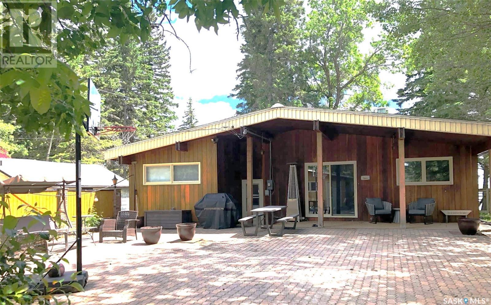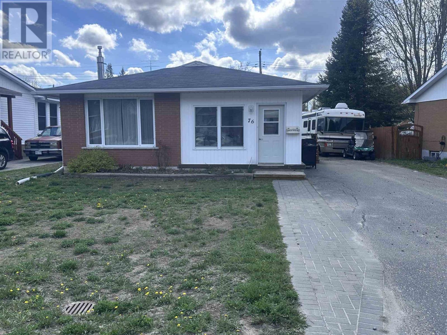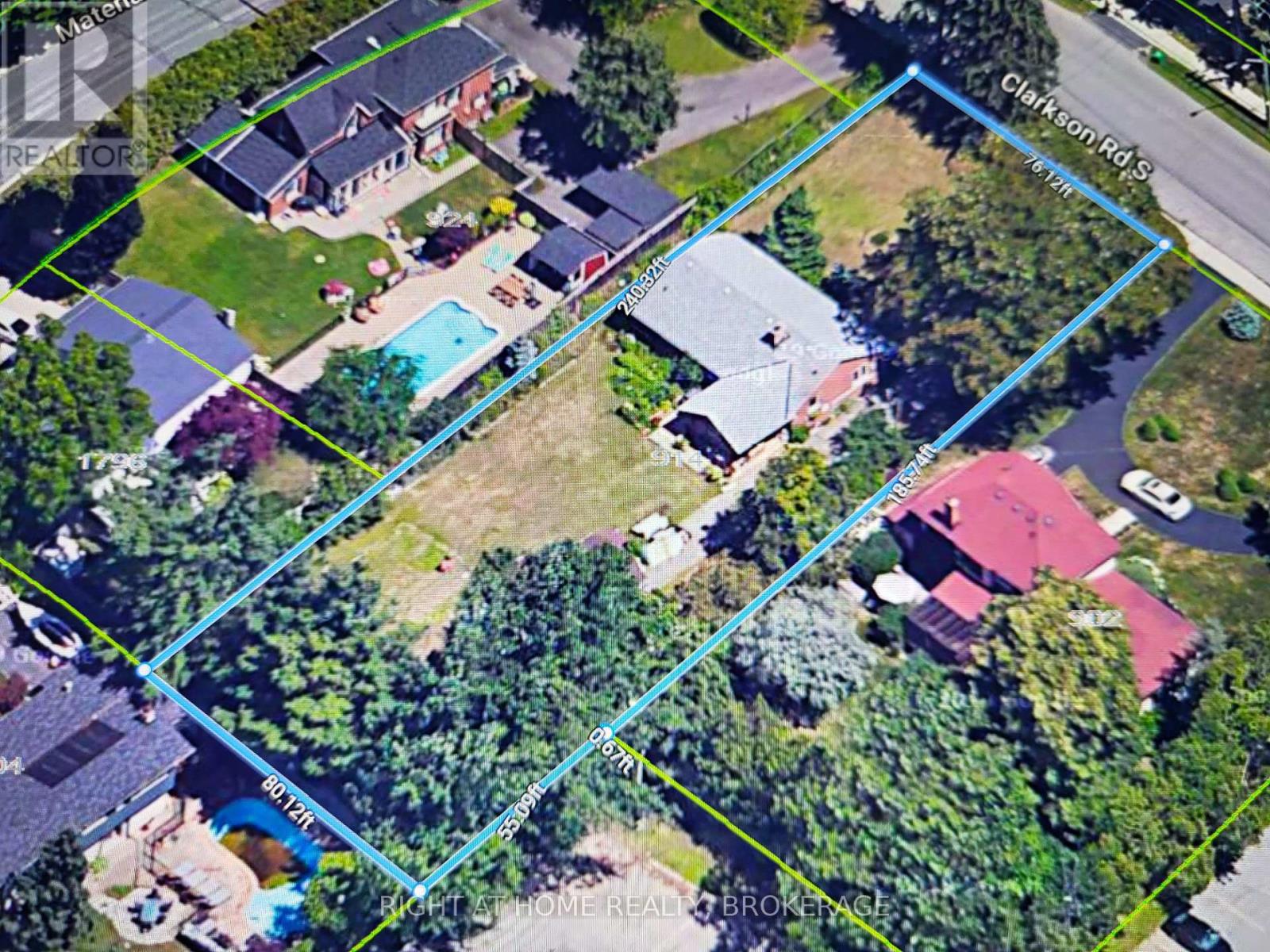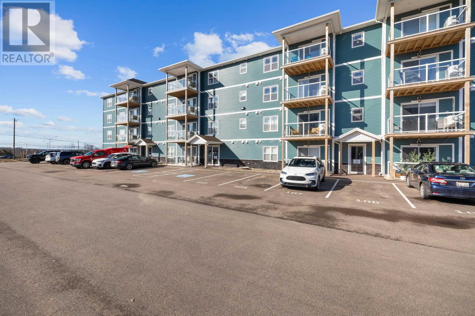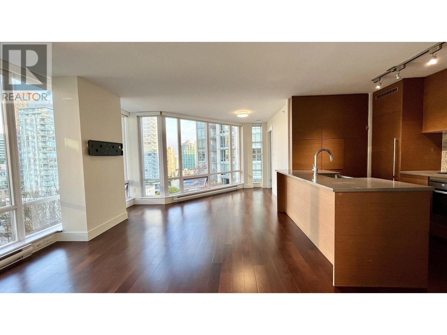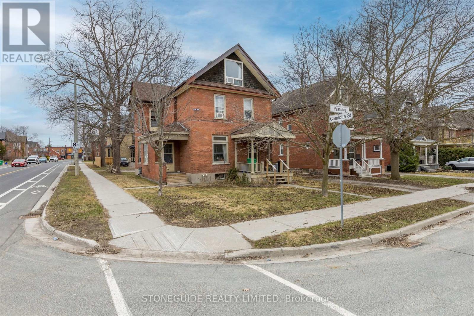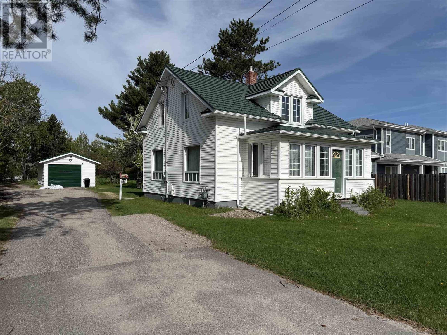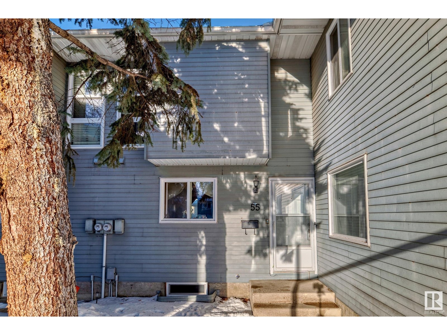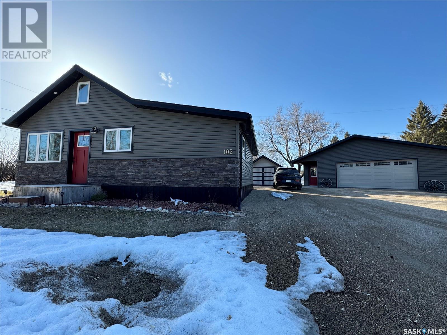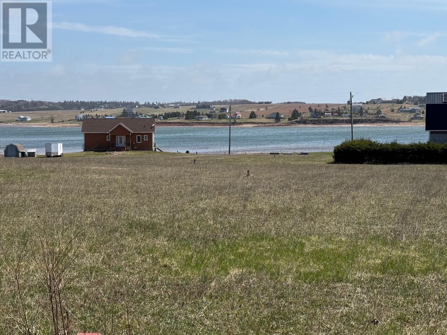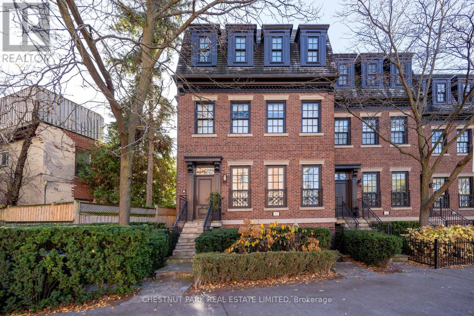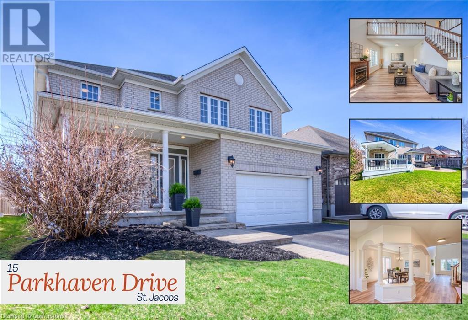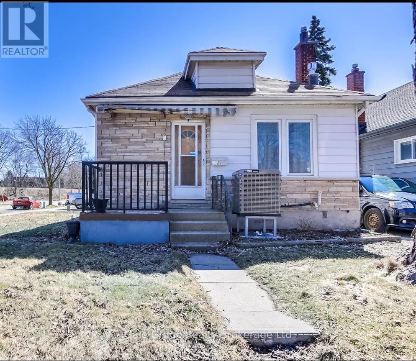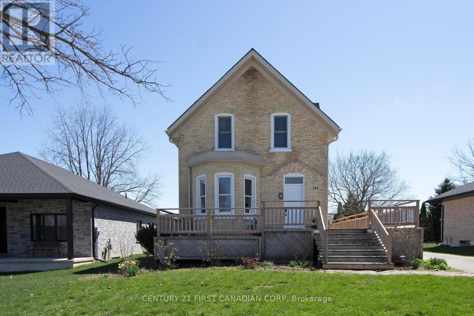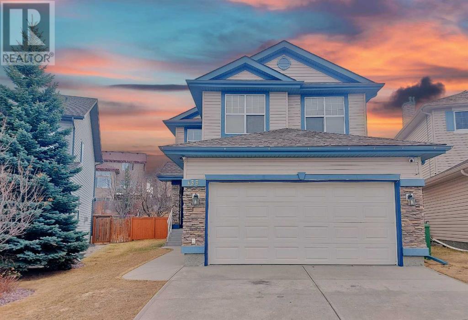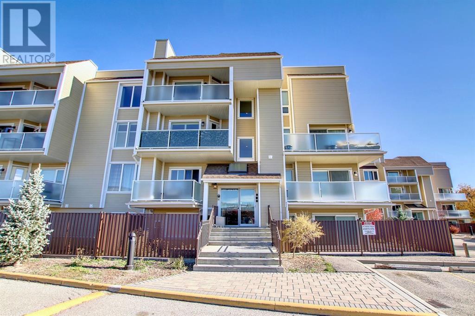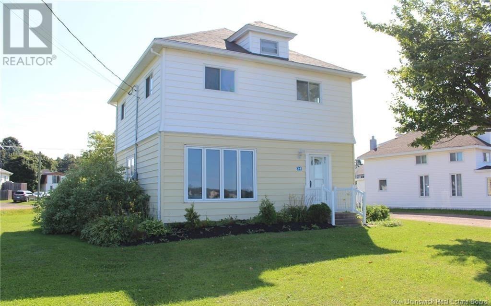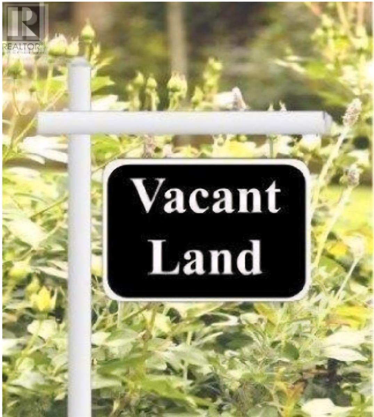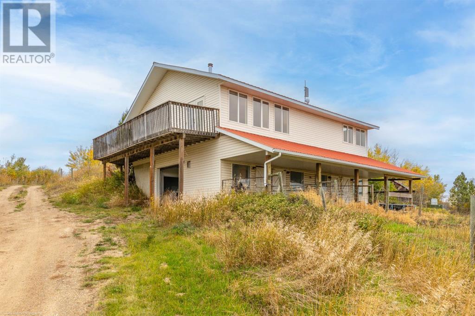321, 20 3 Street S
Lethbridge, Alberta
Grandview Village is an adult-only condo just steps from Park Place Mall! This quiet building offers an on-site property manager, the condo fees include almost everything (heat, electricity, maintenance, reserve fund contributions) and they have secure underground parking. This 2 bed, 2 bath third floor unit has been upgraded over the years and offers amazing coulee views from your enclosed sunroom! There's nearly 1,300 square feet of livable space with an open living, dining and kitchen area, in unit laundry, a huge primary suite and plentiful storage space. This building also has HUGE social areas with billiards room, library and more. This is a great move for those looking to live maintenance free! (id:57557)
12601 Nassagaweya Puslinch Tline
Milton, Ontario
This stunning custom-built home features 5 spacious bedrooms and is set on a lush 2.39- acre lot, offering a tranquil retreat surrounded by other custom homes. The entrance boasts an impressive open-to-above foyer, leading to a welcoming family room, a cozy living room, and an elegant dining area-perfect for entertaining. The main floor includes one bedroom and a well-appointed a bath, providing convenience and accessibility. Upstairs, you'll find 3 additional full baths, ensuring ample facilities for family and guests. The recently finished basement adds significant living space, complete with two bedrooms, Full bathroom, and a generous living area. The master bedroom is a true highlight, featuring a private walk-out to a balcony that offers serene views of the surrounding fields. Outdoors, a spacious wooden deck provides the perfect spot to relax and take in the beautiful landscape. with easy access to Guelph, Hwy 401, and Rockwood, this home combines luxury living with accessibility. (id:57557)
72797 Ravine Drive
Bluewater, Ontario
Experience the rarity of owning a lakefront estate on Lake Huron with direct, easy access to the beach no long staircase or steep climb required. Unlike many properties where buyers are faced with 100-step walks down to the water, this estate offers unparalleled convenience and breathtaking waterfront views right at your doorstep.This exceptional Oke Woodsmith custom-built estate spans over 5000 sq. ft. above grade, plus with the addition of a finished walk-out space, offering both the grandeur of lakefront living and the peace of private seclusion. Located conveniently between the charming towns of Grand Bend and Bayfield, this estate is a sanctuary with direct beach access a rare find.Designed with both opulence and comfort in mind, this home features 7 spacious bedrooms, 7 bathrooms, and 4 inviting fireplaces, creating an atmosphere of both warmth and sophistication. Distinctive cherry wood doors, elegant millwork, and expansive windows capture sweeping lake views, seamlessly blending the indoors with the beauty of the surrounding landscape. The open-concept kitchen and living areas are perfect for both casual family moments and grand entertaining.Above the garage, a private 2-bedroom suite offers a serene retreat for guests or family, while a 2-car garage at the front and the rear of the house ensure ample room for vehicles and storage. With a robust 400-amp hydro service and dual geothermal systems, the home ensures energy efficiency and comfort in every season.Outside, two staircases lead to the sandy beach, providing easy access to Lake Hurons crystal-clear waters. Golf enthusiasts will enjoy the proximity to White Squirrel Golf Course, and the nearby shops, fine dining, and marinas offer all the best of coastal living.This exceptional estate offers unmatched beauty, luxury, and privacy truly a once-in-a-lifetime opportunity. Contact us to arrange a private viewing today. (id:57557)
36 Queen Street
Marystown, Newfoundland & Labrador
Unique Commercial Building, in Prime location! Welcome to 36 Queen St. Discover a unique opportunity to own a fully operational restaurant & bar nestled along the picturesque Creston Inlet. This well-established establishment boasts a beautifully designed setting with coastal vibes, making it a perfect spot for both casual dining & vibrant nightlife. The spacious main dining room exudes traditional coastal charm, with ample seating that accommodates a variety of gatherings. Each booth is thoughtfully positioned with windows that provide stunning views of Creston Inlet, enhancing the dining experience. The bar comes fully stocked with premium glassware & professional tools, ready for a seamless transition. Whether you're crafting classic cocktails or unique creations, this bar is designed to impress. A separate bar area currently houses VLT machines creating a cozy atmosphere for patrons looking for a more exclusive experience. The commercial grade kitchen is a chef's dream, fully equipped with everything needed to run a successful restaurant. From cooking appliances to utensils, all equipment is included, allowing for immediate operational capability. Recently developed, the basement features a lively bar with professional-grade dartboards & scoreboards, making it an ideal space for entertainment. This area also includes two additional washrooms & a dedicated space for board games or cornhole, offering versatility for events & gatherings. Finally, The basement includes ample kitchen storage, a built-in freezer, & extra kitchen space, providing the potential for expanded menu offerings & operational efficiency. This commercial property is a rare find, combining a thriving restaurant & bar environment with expansive facilities & picturesque views. Whether you’re an experienced operator or looking to step into the culinary world, this turnkey property offers everything you need to succeed, including it's prime location! Just steps to a hotel, mall & businesses. (id:57557)
576 Borden Road
Cranbrook, British Columbia
Welcome to 576 Borden Rd, a bright and updated 3-bedroom, 1-bathroom one-level home situated on a fully fenced 1-acre corner lot. This charming property features new flooring, a modern kitchen with stainless steel appliances, and an open, light-filled layout perfect for comfortable living. Enjoy the outdoors with a covered deck that leads to a spacious, fenced backyard—ideal for pets, entertaining, or relaxing in privacy. With extra parking and plenty of room to grow, this home offers both functionality and flexibility in a peaceful setting. Don’t miss this rare opportunity! (id:57557)
490 Empire Road Unit# 156
Sherkston, Ontario
Discover the perfect retreat in Sherkston Shores with 2021 G.C. Huron Ridge home! This is 2-besdroom, 1-bathroom comes fully furnished and is move-in or rental-ready. Inside, you'll find a bright, open-concept living space with full-sized appliances, including a fridge, stove, and microwave-giving you all the comforts of home. The cozy bedrooms provide plenty of sleeping space, making it ideal for families or guests. With Airbnb potential, this property is not only a great personal escape but also an excellent investment opportunity. Step outside to a spacious deck and outdoor shower, perfect for enjoying the warm Sherkston days. Located in a vibrant resort community with access to incredible amenities, this home won't last long- schedule your viewing today! (id:57557)
Se-32-71-5-W6 ...
Grande Prairie, Alberta
158 acres adjoining Carriage Lane Estates to the North. There are 2 titles, 148.78 acres and 9.22 acres. The property is fenced and is a mix of cultivated and bush. Excellent development quarter. Tremendous investment opportunity going forward. Call your Realtor for more information. (id:57557)
1444 Ridgedale Avenue
Penticton, British Columbia
First Time Ever Available in This Prestigious Area! Exceptional Large Lot with Unobstructed Okanagan Lake Views. This is a once-in-a-lifetime opportunity to own the last remaining large lot in the quiet and highly sought-after neighborhood of Duncan and Ridgedale Ave. Zoned R4 – Large Lot, this prime property offers endless possibilities for development or personal enjoyment. Whether you're a developer aiming to subdivide or someone seeking a serene retreat this property is not to be missed. The lot boasts breathtaking, views of Okanagan Lake, providing a stunning backdrop for all your future plans. Key features include: - Ample parking space to accommodate vehicles. - A detached garage, ideal for storage or workshop. - A spacious, covered sun deck off the back of the home—perfect for entertaining or simply relaxing. - A fully fenced yard, offering privacy and security. - Mature gardens and fruit trees that add charm and utility to the property. - In-ground sprinkler system for easy maintenance. The R4 zoning enhances this property’s potential, offering options for subdivision or custom development. Located within close proximity to schools, parks, and local amenities, the property is a perfect balance of privacy and convenience. Opportunities like this are truly rare. Don’t miss your chance to secure this one-of-a-kind property that combines exceptional development potential with charm and tranquility. Schedule your viewing today and make your dream a reality! (id:57557)
301 Main Street Unit# 301
Penticton, British Columbia
TOP FLOOR PENTHOUSE OFFICE at NANAIMO SQUARE! Located at 301 Main Street. Penticton's in the heart of downtown prime office and/or retail space is available. This penthouse office space has easy access and a private bathroom. Bring your business ideas. Office, Professional. 1,030 square ft. $10 per sq ft, per annum + triple net expenses. All measurements are approximate. Call listing agent today for a viewing. (id:57557)
625 11th Avenue
Montrose, British Columbia
Don't miss out on this incredible opportunity! This charming rancher family home sits on a spacious 1/3 acre lot and offers 4 bedrooms and 2 bathrooms. The master bedroom is truly a retreat with a luxurious ensuite and a large walk-in closet. The open-concept living area includes a dream kitchen, perfect for entertaining. With residential and commercial zoning, the possibilities are endless. The property also features a separate shop and a fully fenced yard, providing privacy and security. The home was completely rebuilt including a new high-efficiency gas furnace, 2x6 walls, R40 insulation in the ceiling, and a 200-amp electrical panel. New hot water tank and new stove both in November, 2024. The private yard offers stunning views of the mountainside, and there's plenty of room for RV parking. Conveniently located in beautiful Montrose, this home is close to amenities while still offering peaceful, scenic surroundings. With an excellent price and so many features, this home is great value. Act fast to make this dream property yours! (id:57557)
5300 25th Avenue Unit# 10
Vernon, British Columbia
Family friendly, 2 Bed 2 Bath townhouse in the Landing Meadows complex. The main floor features an open layout with a connected kitchen, dining, and living room. There is a half bath on this level and a sliding door that leads form the living room to the patio and common green space. Upstairs features 2 bedrooms and a full bathroom. This unit features in suite laundry, 2 dedicated parking spots plus and there is a crawl space providing extra storage. The Landing Meadows complex is close to all amenities, Landing Plaza with grocery store is across the street. The complex features an outdoor pool, green space, and is pet/rental friendly! No dogs unfortunately. (id:57557)
235 Aylmer Road Unit# 23
Chase, British Columbia
Charming Modular Home in the Heart of Chase – Land Included! Welcome to the friendly and vibrant community of Chase! If you've been searching for a well-maintained modular home with land ownership, look no further. Located in desirable Whitfield Landing, this lovely two-bedroom, two-bathroom home offers comfortable, open-concept living with a bright kitchen, spacious dining area, and cozy living room. The primary bedroom is tucked away at the rear for privacy and features a walk-in closet and a 3-piece ensuite. At the front of the home, you'll find a second bedroom and a full 4-piece bathroom—perfect for guests or family. Step outside to a beautifully landscaped, low-maintenance fenced yard complete with flower beds and a deck—ideal for morning coffee or evening relaxation. This bare land strata property means you own your lot, with a low monthly fee of just $82. Cruise around town on your golf cart and soak in all that Chase has to offer—from schools and shopping to golf courses and the stunning Shuswap Lake, all just minutes away. Don't miss out on this fantastic opportunity to own a piece of paradise in one of the most welcoming communities around! (id:57557)
36 Poplar Street
Moose Mountain Provincial Park, Saskatchewan
36 POPLAR ST, Kenosee Lake, MMPP - Charming Lakefront House Retreat – Your Waterfront Getaway or Year Round Home Awaits. Escape the hustle and unwind in this beautiful classy 4-bedroom, 2-bath lake house nestled on the tranquil shore of Kenosee. Whether you're seeking a peaceful weekend retreat or a year-round haven, this home offers breathtaking lake views, private dock access, and all the cozy comforts of home, the perfect package. Highlights Include: • Prime location on Poplar St walking distance to Beach, Park store, mini golf & trails. • Spacious vaulted living area with calming lake views from main living/dining & master bedroom. Main living area & fully finished basement have cozy fieldstone gas fireplaces. • Covered front patio, perfect for relaxation, entertaining, or sunset-watching as well as on back side with natural gas barbecue ready to grill & chill. • Private dock space for swimming, boating, and fishing (dock negotiable) • Fully landscaped yard w brick drive way on street side & lawn on lake side. • Detached heated garage for Vehicle, sleds or lake toy storage. • LED lights on front & back of home with remote control. • 2014 exterior & interior upgrades & updates of flooring, main floor paint & lower level finishing. • TURN KEY - Includes Appliances, Furnishings, TVs negotiable. Whether you're sipping coffee on the patio, launching a kayak at dawn, or sunset viewing, this lake house is the perfect place to relax, recharge, and reconnect at Kenosee Lake. Don’t miss this rare opportunity to own a slice of lakeside paradise. Schedule your private showing today! OFFERS will be presented June 30th. Contact realtors to schedule a private viewing.... As per the Seller’s direction, all offers will be presented on 2025-06-30 at 1:00 PM (id:57557)
330 Wellington St W
Sault Ste. Marie, Ontario
Discover the potential of this prime commercial building located in a high-visibility area, surrounded by well-established businesses. With convenient access off Wellington and additional back lane entry, this property is perfectly situated on a bustling road that guarantees excellent exposure. Currently housing a successful butcher shop, the building boasts 3,300 square feet of main floor space alongside a full basement, providing ample room for various business endeavors. Envision continuing with the butcher shop or transforming the space into a restaurant, grocery store, food service, or retail outlet – the possibilities are endless. The property features a large storefront, full kitchen with a suppression system, smokehouse area, walk-in coolers and freezers, and a dedicated receiving door. This versatile building is not just a location; it’s an opportunity to create and grow your own successful business. (id:57557)
76 Mississauga Ave
Elliot Lake, Ontario
Are you looking for a fully furnished with high quality furniture 2 bedroom, 2 bathroom bungalow with a detached garage? This is the one for you! As you walk into this beautiful bungalow, you will be greeted into an enclosed heated mudroom, then you will be welcomed to the large upgraded kitchen with a custom island and built-in appliances that will definitely impress you!! The main floor also features a very generous living room, dining room combination, a large Primary bedroom, a good size spare room as well as a nice size bathroom. The basement is 75% renovated and entails a huge rec. room with a gas fireplace, a large room that is currently used as a third bedroom, a second bathroom, a laundry room, a cold storage room and two additional storage rooms. The exterior of the house is very well meticulously maintained with perennial gardens at the front, a large patio area at the back as well as a detached 20x24 garage that can fit a super sized pickup truck! Some of the recent upgrades include a new furnace 2021 (There is Central Air, however did not need to be replaced), a roof approx 2017, sump pump which includes a battery backup, freshly painted in 2021, fence/patio 2019. This is a must see! (id:57557)
701 Main St
Ardrossan, Alberta
Seize this one-of-a-kind Investment opportunity in the rapidly growing City of Ardrossan. This exceptional Commercial Land spans nearly 3 acres and boasts a highly desirable location at the intersection of Range Road 222 and Main Street. Strategically situated within walking distance of three schools and the Ardrossan Recreation Complex, this property offers unparalleled potential for investors and developers. Its prime positioning ensures maximum visibility and accessibility, making it ideal for a variety of commercial or mixed-use developments. Don't miss out on this unique opportunity to be part of Ardrossan's promising future. (id:57557)
914 Clarkson Road S
Mississauga, Ontario
Best Residential Building Lot Available in Mississauga 76x240..Plenty of room to build a brand new luxury home totaling over 8000+ sqf of living space . This premium lot in a prime location is located just steps to Rattray Marsh Conservation Area and Lake Ontario. Situated just down the street is the Rattray Park Estates neighborhood, home to some of Mississauga's most luxurious estate properties. Truly a builders dream. (id:57557)
27 Fairwood Drive
Georgina, Ontario
MOVE-IN READY BUNGALOW WITH MULTI-GENERATIONAL LIVING & BACKING ONTO A RAVINE! This meticulously maintained all-brick bungalow is ideally situated on a nearly 50 ft lot backing onto a ravine with mature trees for enhanced privacy. Located under five minutes from the shores of Lake Simcoe, beaches, and marinas, and offering quick access to Hwy 404, this property ensures seamless commuting while remaining close to a wide array of dining, entertainment, and recreational amenities, including the Multi-Use Recreation Complex. Within walking distance, residents will find local shopping, scenic parks, wooded trails, and both designated elementary and high schools. The homes curb appeal is elevated by a newer front entry door with decorative glass sidelights and a transom framed by a stately brick archway alongside a heated and insulated double-car garage with a newer door. Inside, the custom kitchen is designed for both form and function, showcasing a large central island, quartz countertops, built-in appliances, and direct walkout access to a two-tier deck with a gazebo and custom-built storage beneath. The fully finished lower level includes a second kitchen, a gas fireplace in the recreation area, a dining space, a bedroom, and a full bathroom, offering flexibility for extended family or multi-generational living. Numerous thoughtful updates throughout contribute to the homes polished interior and functional layout, reflecting pride of ownership in every detail. (id:57557)
346 North St
Sault Ste Marie, Ontario
Building and Land For Sale. Zoned Residential( Retail) Commercial. Since purchasing the property in 02-2022, the owner has done many updates including electrical, heating and central air. Presently vacant the entire 1500 Sq. Ft. of space is ready for development to start a new business and with possible development of basement. Ample parking both at the side and the rear, offering 2 exit points and good visibility. .PRICED TO SELL. Call today (id:57557)
201 18 Gilbert Drive
East Royalty, Prince Edward Island
Welcome to Unit 201, located at 18 Gilbert Drive in the sought after neighborhood of East Royalty, PEI. This bright and inviting home features 960 sq. ft. of open concept living space, perfect for modern living. Featuring 1 bedroom and 1 bathroom, this home spans over 960 sq. ft. and offer a stunning kitchen, including quartz countertops and top of the line stainless steel appliances, ice and water two door fridge, self-cleaning electric stove, dishwasher and over the range microwave. The big, bright living room opens up to a patio allowing tons of light and a lovely outdoor space. This gorgeous condo also includes a large bathroom equipped with a convenient walk-in shower, ensuring accessibility and comfort. The good-sized bedroom offers ample space for relaxation and rest, while the storage/laundry room provides practical functionality. Experience the best of condo living in this beautifully designed and thoughtfully laid out home. Don?t miss your chance to make this wonderful space your own and rest easy knowing that this home is equipped with a central fire panel and sprinkler system, ensuring your safety and security. Additionally, the Lux Home Warranty offers added peace of mind, protecting your investment. The attention to detail is evident throughout, with beautiful 12mm laminate flooring and ceramic tile in the bathrooms, adding a touch of elegance to this already impressive space. Condo fees are $170 per month and this Condo also includes one designated parking space, elevators and a secure entrance system. (id:57557)
36 Bennett Street
Bell Island, Newfoundland & Labrador
This property is nested on an over sized corner lot in prime location on beautiful Bell Island , and offers open concept kitchen and eating area with eating nook , large open living area and convenient main bathroom, upstairs offers 5 bedrooms and bathroom, plus a 1 bedroom spacious studio apartment. Heated with mostly electric heat and hot water radiation heat. This property has been meticulously maintained, and pride of ownership through, and new roof in 2021. Currently is rented , and require 24 hours for showings. This property is perfectly located in the center of all amenities on Bell Island, capturing amazing and breath~taking ocean views from the beautiful mature garden and bedroom windows facing the ocean. ... You don't want to miss out on this fabulous property!! (id:57557)
1107 565 Smithe Street
Vancouver, British Columbia
Interactive 3D Furniture Floor Plan available! Book showing with Google Calendar: https://calendar.app.google/gS2KqxyRtWmZ25sbA Vita on Smithe: Unbeatable Downtown Access! Steps to Skytrain, Robson shops, Granville entertainment & diverse dining. Groceries (H-Mart, IGA), Pacific Centre all nearby. Effortless city living! This bright & spacious 2 bed/2 bath + den condo boasts open living, floor-to-ceiling windows & split bedrooms. Den ideal as pantry/storage. East balcony. Includes parking, in-suite laundry, gas cooktop, built-in appliances, & more. Enjoy concierge, gym, jacuzzi, solarium & party room! (id:57557)
320-322 Pearl Avenue
Peterborough Central, Ontario
Centrally located Duplex in "The Avenues". Main floor offers a two bedroom unit. Upper unit offers 2 bedrooms on the second floor plus a finished loft area that could be a 3rd bedroom or extra living space. Ample parking with a private driveway out front and parking area off back lane as well. Both units currently rented with annual rent of $35,200. Tenants pay their own heat and hydro, Separate furnace for each unit. (id:57557)
27 Fairwood Drive
Keswick, Ontario
MOVE-IN READY BUNGALOW WITH MULTI-GENERATIONAL LIVING & BACKING ONTO A RAVINE! This meticulously maintained all-brick bungalow is ideally situated on a nearly 50 ft lot backing onto a ravine with mature trees for enhanced privacy. Located under five minutes from the shores of Lake Simcoe, beaches, and marinas, and offering quick access to Hwy 404, this property ensures seamless commuting while remaining close to a wide array of dining, entertainment, and recreational amenities, including the Multi-Use Recreation Complex. Within walking distance, residents will find local shopping, scenic parks, wooded trails, and both designated elementary and high schools. The home’s curb appeal is elevated by a newer front entry door with decorative glass sidelights and a transom framed by a stately brick archway alongside a heated and insulated double-car garage with a newer door. Inside, the custom kitchen is designed for both form and function, showcasing a large central island, quartz countertops, built-in appliances, and direct walkout access to a two-tier deck with a gazebo and custom-built storage beneath. The fully finished lower level includes a second kitchen, a gas fireplace in the recreation area, a dining space, a bedroom, and a full bathroom, offering flexibility for extended family or multi-generational living. Numerous thoughtful updates throughout contribute to the home’s polished interior and functional layout, reflecting pride of ownership in every detail. (id:57557)
511 Mariner Drive
Waterloo, Ontario
Welcome to 511 Mariner Dr, a stylish and fully renovated 3-bedroom, 2.5-bath end-unit townhome with a rare 2-car garage, nestled in Waterloos highly desirable Eastbridge neighbourhood. This move-in-ready gem has been thoughtfully updated from top to bottom in 2024 and is ready to impress even the most discerning buyers. From the moment you step inside, the soaring vaulted foyer sets the tone for a bright, open, and inviting space. The main floor features a fully redesigned kitchen with brand-new cabinetry, quartz countertops, stainless steel appliances, and modern fixturesperfect for entertaining or quiet family meals. Adjacent is a spacious living room with refinished hardwood floors, ideal for relaxing or hosting guests. Upstairs, you'll find three generously sized bedrooms, plush new carpeting, and two beautifully updated bathrooms featuring new vanities, toilets, and cabinetry. The finished basement adds even more versatility with brand-new carpeting and a comfortable layoutperfect for a rec room, home office, or additional guest space. A full professional repaint, updated outlets, switches, GFIs, black door hardware, baseboards, and lighting give the entire home a fresh, modern feel. The mechanicals have all been upgraded for peace of mind, including a Lennox furnace, A/C, water softener, and a new washer and dryer. Step outside to a spacious, private backyard oasis surrounded by mature trees that offer both beauty and privacy throughout the warmer months. Ideally located just steps from top-rated schools such as St. Luke's Catholic and Lester B. Pearson, and minutes from Bluevale Collegiate Institute & St.Davids Catholic HS, this home offers convenience, comfort, and community. Perfect for families, investors, downsizers, upsizers, and first-time buyers alike, 511 Mariner Dr is a versatile property that fits a wide range of lifestyles. Dont miss your chance to make it yours! (id:57557)
Lot 1 Alder Road
Smithers, British Columbia
* PREC - Personal Real Estate Corporation. 6.87-acre parcel of bare land offers prime highway frontage, making it an excellent investment opportunity. With easy access and high visibility, this property is ideal for residential or hobby farm development. The flat terrain provides a versatile canvas for a variety of uses, whether you're looking to build, or hold for future growth. Located just off of Alder Rd. Approximately 20 minutes from Smithers. Don’t miss your chance to own this piece of land! (id:57557)
154 Van Horne Ave
Dryden, Ontario
This 1.5 Storey century home abounds with character. Walk in through the back entrance and you will find your kitchen, just to your right is an immaculate dining area with French doors leading to a spacious 17.8' x 12.4' Living Area. The dining and living room features maple hardwood flooring throughout as well as beautiful wood accent trim and mouldings. A sunroom with plenty of glass and eastern exposure along the front of the home completes the main floor. Upstairs you will find three spacious Bedrooms and a large 3 piece bathroom area as well as 12 x 4 walk in storage area. Electrical has been updated to a 200 amp service, furnace with central air in June 2021. Aluminum shingles installed on the roof in 1997 which come with a 200-year warranty. Asphalt driveway with a single car detached garage. Large 79.74' x 359.59' lot with back lane access and plenty of space for future development. Walking distance to all downtown amenities including Schools, Parks, Recreation and Shopping! (id:57557)
2520 - 4055 Parkside Village Drive
Mississauga, Ontario
FANTASTIC OPPORTUNITY to live in this gorgeous corner suite on the 25th floor with a huge wrap-around balcony with breathtaking unobstructed views of the lake! This sun-filled suite has a total living space of 988sf including the Balcony. (The Mews model). Elegant kitchen and modern colors throughout. The primary bedroom and 2nd bedroom are bright and spacious, and the "great room" is perfect for entertaining, especially with the wraparound balcony and beautiful sunset views. Enjoy the lovely eateries around the area and the perfect walk score. This is one of Square One's popular buildings, steps to Celebration Sq, Sheridan College, Bus terminal, and Public transit. Just move-in and enjoy! (id:57557)
#55 1415 62 St Nw
Edmonton, Alberta
2 storey townhouse in Sakaw features newer carpets finished TV room in basement, wood burning fireplace, fenced back yard and newer high efficiency furnace. 5 appliances and fenced concrete back yard. pets allowed but in townhouse and exclusive use yard. on common property must be under control of owner and not loose. (id:57557)
Sw 20-71-5 W6 Rr#55
Grande Prairie, Alberta
145 Acres of Prime Development Land within Grande Prairie City LimitsProperty Overview: Discover an exceptional opportunity with this expansive 145-acre parcel of farmland located within the city limits of Grande Prairie. This prime piece of real estate offers unparalleled potential for future residential development, making it an ideal investment for developers and visionary investors looking to capitalize on the growth of this vibrant city.Key Features:Location: Strategically situated within the rapidly expanding boundaries of Grande Prairie, this property provides easy access to major transportation routes, schools, shopping centers, and recreational facilities.Development Potential: With 145 acres of flat, fertile land, this property is perfect for a large-scale residential neighborhood. Growth Area: Grande Prairie is one of Alberta’s fastest-growing cities, offering a robust economy, diverse community, and a high demand for new housing. This property provides a rare opportunity to meet this demand with new, well-planned residential neighborhoods.Natural Beauty: The land boasts picturesque views and open spaces, making it ideal for designing a community with green spaces, parks, and recreational areas.Investment Highlights:Future Value: As Grande Prairie continues to expand, the value of this land is set to increase significantly, offering substantial returns on investment.Community Impact: Contribute to the development of a thriving, sustainable community in one of Alberta’s key urban centers.Flexibility: Whether you're planning for single-family homes, townhouses, or multi-family units, this property offers the flexibility to design and build according to market needs and trends.Contact Information: Don’t miss out on this rare opportunity to secure a substantial tract of land in one of Alberta’s most promising development areas. (id:57557)
20 - 380 Tower Hill Road
Richmond Hill, Ontario
Amazing opportunity to own a well-established hair salon in a busy plaza, now even more attractive with a brand-new McDonalds boosting foot traffic! Loyal client base with steady walk-ins, experienced staff willing to stay. Two private rooms! Perfect for a stylist or entrepreneur looking to step into a turnkey business. Included: haircutie.com and haircutie.ca domain names, the website (with a third-party inventory management and appointment booking system integrated), web store with paypal payments integrated, established facebook and instagram accounts, salon phone number, no-contract security cameras. (id:57557)
102 3rd Street
Sheho, Saskatchewan
An absolute gem in the community of Sheho SK! Driving up to this over half acre property, you will be welcomed to a large driveway that has enough parking for up to 10 vehicles. This move in ready property features recent updates on almost every part of the property. Entering the home, you will find a large mudroom area that features main floor laundry. A few steps over takes you to the updated kitchen with pantry, fridge, stove, built in dishwasher, and microwave. The dining area is part of the kitchen. A few steps over will take you to the living room area featuring hard wood floors, high ceilings, and an electric fireplace. Retire for the evening to a extra large master bedroom area with walk in closet and direct entry to a 4-piece bathroom. The 2nd bedroom completes the main floor living space. The 2nd floor space includes a 14x6 loft area that can be used as a 3rd bedroom, office, or storage. Extra storage is also available on this level through a door in the loft area. The partial basement houses the HE furnace (gas), water heater (electric), water softener, 100 amp panel box, and sump pump. Moving outside, you have over half an acre on 5 lots to enjoy the space and privacy of small town living. The deck (2017) at the back of the home has direct access to the home. The older garage/storage shed measures 12x24. The extra large double car garage was built in 2019 with concrete floor. Lots of space on this property to have a large garden or add a hot tub/swimming pool. Sheho is located about 45 minutes to Yorkton SK, 25 minutes to Foam Lake SK, 2.5 hours to Saskatoon SK. School kids get bussed to Foam Lake SK. Owner is not interested in rent or rent to own. (id:57557)
810 4th Line
Douro-Dummer, Ontario
26 acre recreational property with trails and off grid cabin are the perfect getaway spot to welcome the warmer weather! Watch the heron catch a fish, the ducks splash around on the pond or walk the shorline listening to the bees buzzing and frogs talking. Surround yourself with local wildlife and a variety of birds. This quaint off-grid cabin in the woods overlooks its own private pond. Situated on over 26 acres you will be surrounded by nature. Enjoy a quiet paddle, hike or relaxing campfire on the water's edge. Enjoy preparing your meals in a fully equipped kitchen with fridge, stove and plenty of counter space and storage. Gather around the dining room table to share family meals, games night or just relax before moving to the living room with sliding doors to the enclosed porch overlooking the pond. A woodstove keeps the cottage warm and toasty. A generator and battery pack allow lights, TV, fridge and computers to be used. Yes, there's wifi and cell service too! Upstairs is an open-concept bedroom with a view of the pond and two double beds. A 2 pc bath with compost toilet adds convenience. Just 5 mins to Warsaw and 20 mins to Hwy 115. (id:57557)
0 Cameron Lane
Long River, Prince Edward Island
Affordable year round building lot with unobstructed water views, beach access and common area along the water. Just minutes to the Town of Kensington, 4 world class 18 hole golf courses, beautiful sandy beaches, fishing villages, walking trails etc. This area is spectacular for boating, swimming or just sitting back enjoying the beautiful views of the water and rolling hills. A great place to build your dream home. (id:57557)
15 Tannery Court
Charlottetown, Prince Edward Island
This custom-built new Cape Cod home is located in the highly desirable Trailview Extension subdivision in Charlottetown situated on a professionally landscaped 0.31-acre corner lot with planted trees for future privacy. The home features 4,768 square feet of luxurious living space housing 7 beds, 3.5 baths, & spacious 1,000 sq. ft. garage. Its central location puts you just mins away from all schools & shopping. The main level is thoughtfully designed, beginning with a spacious mudroom featuring two custom locker areas, providing access to both the garage and a separate exterior entrance for guests. This space also includes a half bath & a laundry room with custom-built cabinetry & laundry sink, all finished in ceramic tile. The open-concept living area boasts custom wood shelving, a wood fireplace mantel with electric fireplace, & accent lighting. Adjacent to the kitchen, the dining area is ideal for meals & entertaining. The chef's kitchen features a 9-foot custom Island with quartz countertops, premium fixtures, pot filler, marble backsplash, & walk-in pantry with custom cabinetry & beverage fridge. Sliding doors from the kitchen lead to a private deck with a hot tub & propane hookup for BBQ. The main floor also includes the primary bedroom with natural light & custom blinds. It features a walk-in closet with built-ins and safe, a spa-like ensuite with a walk-in steam shower, soaker tub, double sinks, in- floor heating & accent lighting. A private office is conveniently located at the front of the home. T Beautifully lit staircase to the second floor, where you'll find 4 large bedrooms, each with large closets. The spacious bathroom is designed for convenience, with two separate sinks & a divided bathtub/toilet space. The lower level offers a large recreation/family room, 2 additional bedrooms, & a finished space perfect for a man cave, gym, golf simulator, or separate living quarters. This level also includes a full bathr (id:57557)
117 Davenport Road
Toronto, Ontario
Much admired Georgian brownstone with rare 2 car garage (tandem) in Yorkville. Elegant living with soaring 10ft ceilings on main, 9ft on 2nd. Large double hung windows. Elegantly finished: marble, granite, hardwood floors. Two gas fireplaces. Chef's kitchen with centre island. Large family room with wine cellar and walk-out/separate entrance. Zoned work/residential. Extra wide facade to the other neighbouring brownstones. Excellent inspection report. Turnkey living in Yorkville ! (id:57557)
15 Parkhaven Drive
St. Jacobs, Ontario
Inviting 4,000 sq ft home in the charming community of St. Jacobs. Notable updates include new flooring throughout, featuring luxury plank on the main level, a new furnace (2025), updated roof (2024), and updated rear windows. Step onto the welcoming front porch and enter through a spacious foyer. The generously sized living room captivates with dramatic 17-foot ceilings, abundant natural light, and cozy gas fireplace. Host unforgettable gatherings in the spacious dining room, with elegant tray ceilings. The open-concept kitchen, highlighted by granite countertops, seamlessly connects to a bright breakfast area, perfect for family meals. Step outside through French doors onto an expansive deck with covered seating area, overlooking a low-maintenance, fully-fenced yard complete with custom corner shed. Ascend the regal staircase to an airy mezzanine, ideal as an office or tranquil reading nook. Storage is abundant, with double closets in the foyer, triple closets near the garage, multiple linen closets, and a substantial basement storage room with shelves. The primary suite offers a spacious walk-in closet and ensuite featuring a soaker tub, separate shower, and double vanity. 2 additional bedrooms, a 4-pc family bathroom, and convenient upper-level laundry with ample storage round out the 2nd floor. The fully-finished basement includes a theatre room, kitchenette, versatile space for a home gym/games area, and 4th bedroom with a convenient dual-access ensuite. Enjoy peaceful country living with modern conveniences just minutes away. Explore local artisan shops, vibrant seasonal festivals, or the famous St. Jacobs Farmers' Market, only 4 min drive. Take picturesque walks/bike rides along the scenic Conestogo River, or catch a live performance at the Festival Theatre. With quick highway access connecting you to Kitchener, hwy 401, shopping, dining, and more, this location blends tranquility with practicality. (id:57557)
4906 - 12 York Street
Toronto, Ontario
Rare opportunity to own a Bright Sun Filled Spacious 1 Bed + Den With An Unobstructed CN Tower and Lakeview. Located In The Heart Of The Waterfront Communities. Floor-To-Ceiling Windows, 9 Ft Ceilings, Modern Kitchen With Stainless Steel Appliances, Functional Layout With Workspace. Steps Distance To Lakeshore, C N Tower & Financial District, Connected To P.A.T.H With Access To Union Station, Scotiabank Arena & Roger's Centre. State-Of-The-Art Amenities, 24Hr Concierge, Swimming Pool, Gym. (id:57557)
14 - 266 Finch Avenue E
Toronto, Ontario
Amazing Location at Bayview & Finch!Welcome to this brand-new stacked townhouse located in the highly desirable Willowdale neighborhood of North York. Enjoy the perfect blend of convenience and comfort in one of Torontos most sought-after communities.Just a short 3 to 5 minute drive to Finch Subway Station, commuting downtown or across the city is a breeze. You're also just minutes away from top-rated schools, Bayview Village Shopping Centre, North York Centre, and Seneca College, as well as an abundance of restaurants, grocery stores, parks, and more.Whether you're a young professional, a growing family, or an investor, this prime location offers everything you need for a vibrant and connected lifestyle. (id:57557)
1251 Florence Street
London East, Ontario
Welcome to 1251 Florence Street! This 2-bedroom, 2-bathroom bungalow offers the perfect combination of comfort, convenience, and future potential. Situated on a corner lot with a side-street garage off Oakland Avenue, this home is a fantastic opportunity for first-time buyers or those looking to downsize while still investing in long-term value. Enjoy the benefits of modern updates, including an on-demand hot water tank and a newer furnace, ensuring energy efficiency and year-round comfort. The main level features bright and inviting living spaces, while the basement offers additional potential whether for storage or extra living space down the road. Located in a great neighbourhood close to amenities, this home provides a solid foundation with room to grow! (id:57557)
146 Main Street N
Huron East, Ontario
Professionally Renovated 3 Bedroom Brick Home, Modern Updates Throughout including Windows and Roof, Walking Distance to Downtown Seaforth! If You Love the Character of Older Home, with Modern Designs and Colours, Then This is the Home You Have Been Waiting For. Move in Ready, New Kitchen with Breakfast Bar, Stainless Steel Appliances, Main Floor Laundry, Spacious Dining and Living Room, Modern Flooring, 1.5 Baths, 3 Bedrooms, Large Wrap Around Porch to Enjoy Your Morning Coffee. Oversized 56 X 150 Foot Lot. Whether You're a First Time Home Buyer or Looking for a 3 Bedroom Home, this is One Home You Must View. Large Driveway Provides Parking for 5 Cars! Partially Finished Basement is Perfect Recreational Space. Additional Basement Space Provides Excellent Storage Area, and Workshop / Work Bench. (id:57557)
133 Panamount Court Nw
Calgary, Alberta
Welcome to this newly renovated home nestled in the heart of Panorama Hills, a popular NW community. This freshly painted home is situated at one the Largest Lots in this quiet CUL-DE-SAC and features a Huge rear deck with Southwest Backyard. The kitchen is thoughtfully designed with an open layout flowing into the dining and living areas, where a cozy gas fireplace with a tile surround creates a welcoming ambiance. New quarts countertops and corner pantry highlight the kitchen features. The adjacent dining room opens onto the back deck, overlooking a huge backyard, ideal for outdoor enjoyment with sunny south-facing exposure. Heading upstairs, you'll find a generously sized bonus room, offering a perfect retreat for relaxation or family activities, separated from the three bedrooms for added privacy. The primary bedroom has a spacious walk-in closet and an ensuite bathroom featuring a walk-in shower, and soaker tub. The two additional upper bedrooms provide plenty of closet space and flexibility for versatile needs. The newly developed basement features a knockdown ceiling, new painting & vinyl plank flooring. Do not miss this one! (id:57557)
404, 3727 42 Street Nw
Calgary, Alberta
Welcome to this Top floor Spacious 1 bedroom apartment featuring bright and open floor plan. It offers beautiful flows from the dinette, kitchen, living room with electric fireplace, towards the private balcony overlooking the most popular Entertainment centre in the NW :the newly updated Market Mall. The bedroom is very spacious and offers double closet, and can easily fit a king size bed & some furniture. There is a very roomy storage in the unit as well. The assigned parking stall is located conveniently close to the building's West Entrance. Steps to Market Mall !, Easy access to U of C, Foothills Hospital, Children's Hospital, Downtown and the River & the Rockies. A Perfect choice for Investor and First time Home Buyer. (id:57557)
34 Riverside Drive
Shediac, New Brunswick
Welcome to 34 Riverside Drive in Shediac. FURNISHED 4 BEDROOM HOME!! MINI-SPLIT HEAT PUMP!! WATER VIEW. The main floor features a large welcoming foyer, bright living room with beautiful water view, renovated modern eat-in kitchen with access to the deck, full bath and separate laundry room. On the second floor you will find the primary bedroom and 3 additional bedrooms. The home sits on landscaped lot directly across the street from the water. The spacious deck is perfect for family BBQs and summer gatherings with friends. Renovations in the last 2 years include: new kitchen and appliances, electrical, mini-split heat pump, plumbing, roof shingles and updated bathroom. This property would make a great year-round home, summer home, long term rental property or Airbnb. Located close to all Shediac amenities including shopping, restaurants, highway and only minutes from the beach and walking trails. NO RPDS. Lot will be subdivided at closing or can be purchased as complete lot with Lot McNeil Street (NB107259). Call your REALTOR ® for more information or to book your private viewing. (id:57557)
48-52 Goose Pond Road
Felix Cove, Newfoundland & Labrador
This 1.13 acre lot on a quiet road in the oceanside town of Felix Cove is just 20 mins to town and a world away! A quick commute if you are still working or a slice of heaven to build your retirement home on to enjoy the country living lifestyle! Call today for more information! (id:57557)
29 Swan Lake Road
Hazelton, British Columbia
* PREC - Personal Real Estate Corporation. This beautiful 160-acre farm in the scenic Kispiox Valley offers a rare opportunity to own mostly flat pastureland that was previously in hay. The property is fully fenced & cross-fenced, making it ideal for livestock or rotational grazing. At the heart of the property is a spacious, open-concept 5-bedroom home, perfect for a large family or hosting guests. Designed with comfort and functionality in mind and surrounded by natural beauty. It comes with everything needed to start or expand your agricultural operation, including barn, round pen, a tack shed with hay storage and stalls, chicken house, and a machine shed. This turn-key farm is ready for your vision, whether you're looking to build a self-sufficient lifestyle or grow your existing farm. (id:57557)
10 - 268 Presland Road
Ottawa, Ontario
Incredible Value and Endless Potential! Welcome to this spacious two-story stacked townhouse offering a fantastic opportunity for homeowners and investors alike. Featuring two well-sized bedrooms, a cozy wood-burning fireplace, and a private balcony, this home combines charm and functionality in a well-laid-out floor plan thats ready for your personal touch. While the property could benefit from some updates and cosmetic improvements, it offers a solid foundation and an ideal canvas to create something truly special. Whether you're dreaming of a stylish urban retreat or seeking a smart investment with excellent upside, this home delivers on location, layout, and long-term potential. The main living area features an inviting open-concept flow, perfect for relaxing by the fire or entertaining guests and the balcony adds a welcome outdoor extension that is ideal for plants, a café set, or simply enjoying fresh air. The upper level houses two bright bedrooms with ample closet space, a full bath, and convenient in-unit laundry. Tucked into a well-situated community close to shopping, dining, public transit, parks, and major routes, this townhouse offers both comfort and convenience at an accessible price point. With a little vision and effort, this property could shine once again - unlocking value and rewarding the right buyer with equity and pride of ownership. A rare chance to invest in a well-proportioned, well-located home that's brimming with potential. (id:57557)
52404 Rge Rd 3262
Rural, Saskatchewan
This unique property offers endless opportunities! Situated on 6.9 acres with some fencing done for animals with automatic watering bowls, lots of trees for shelter and chokecherry and Saskatoon bushes. The home was built in 2002 and the basement walk-out level is 30x40 garage that is currently set up as a barn. On this level you'll also find a 2 piece bathroom and 2 storage rooms. The main floor of the home offers spectacular views and an open concept great room with vaulted ceilings, hardwood flooring, custom hickory wood cabinetry and a wood stove. There are 2 bedrooms and a full bathroom. You'll also find a flex space adjacent to the main area with the laundry, storage and is perfectly set up for a home business, office, additional family room, play room, yoga space, etc. This property is located only 10 km from Paradise Hill and 45 km from Lloydminster. (id:57557)




