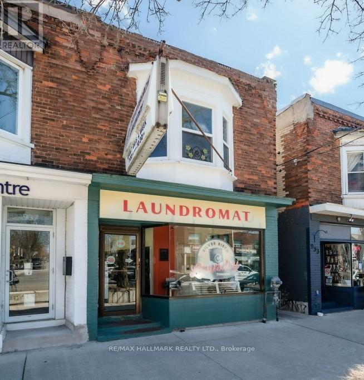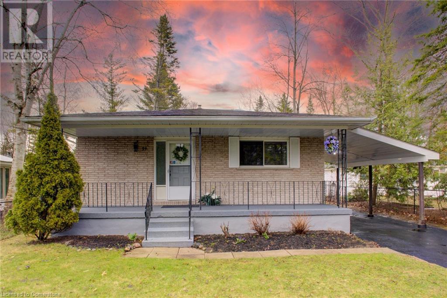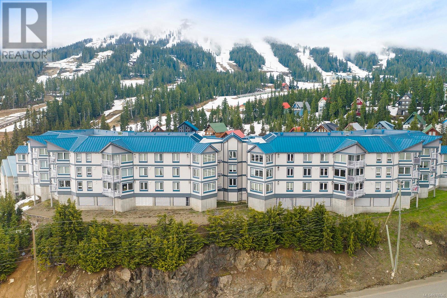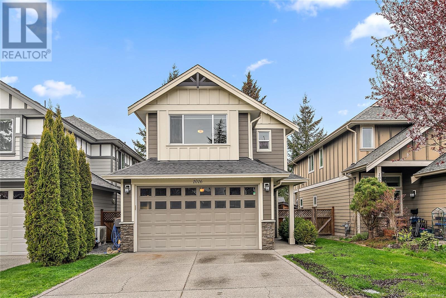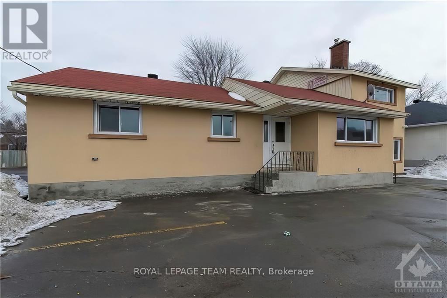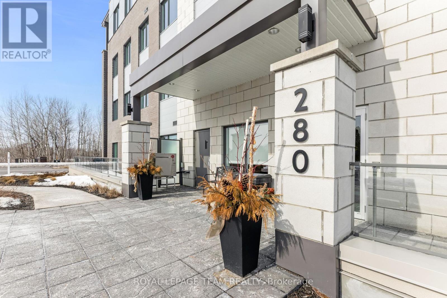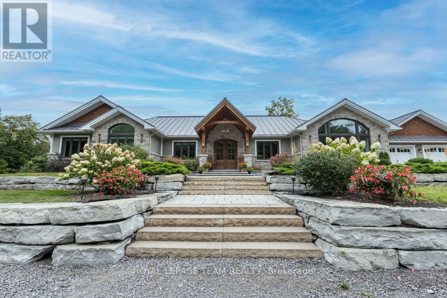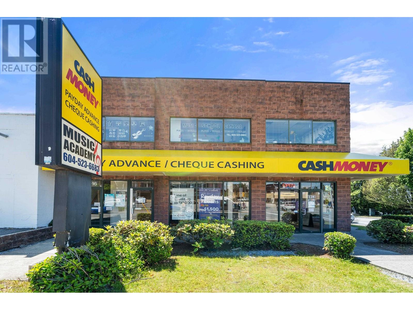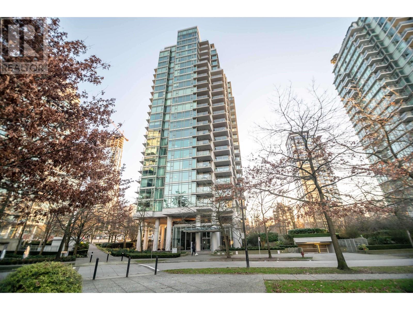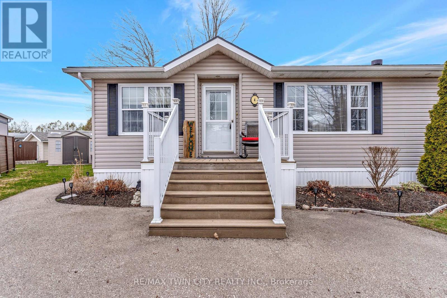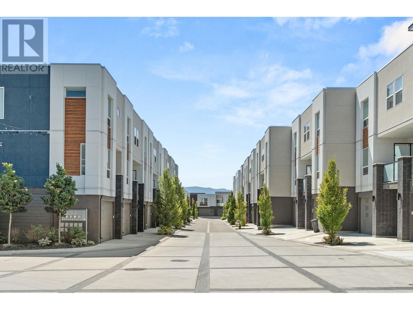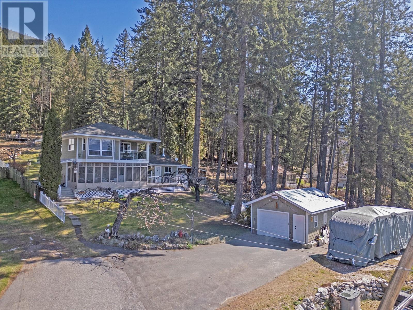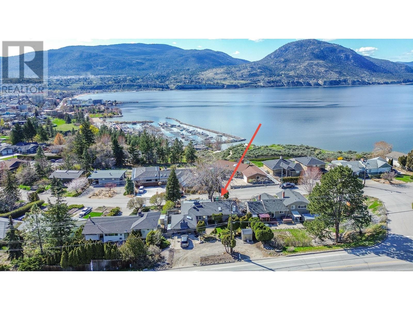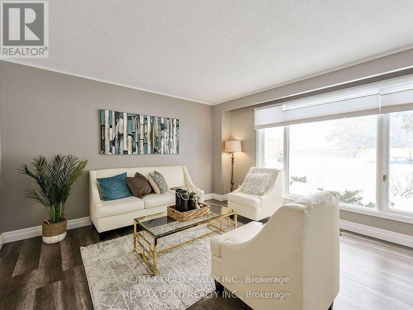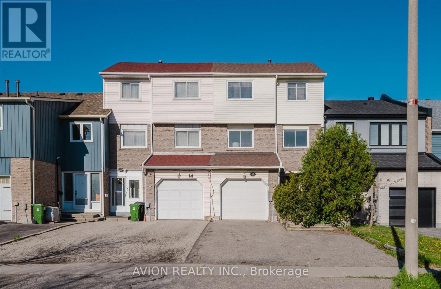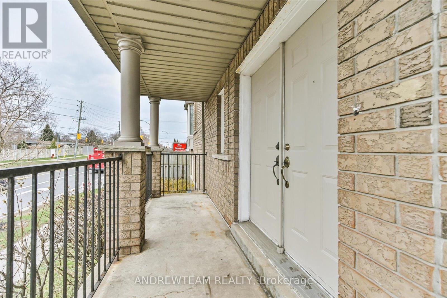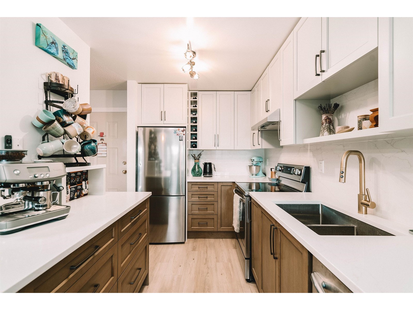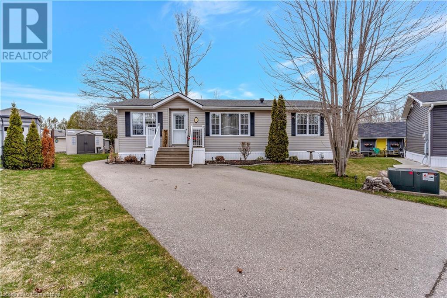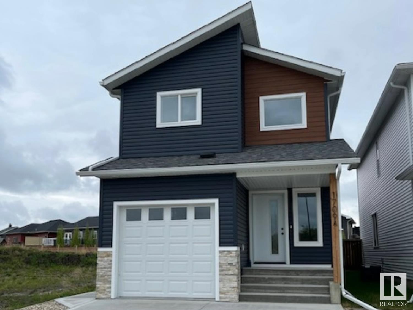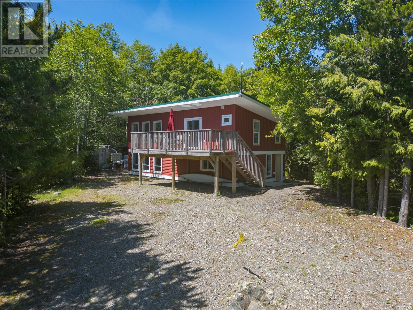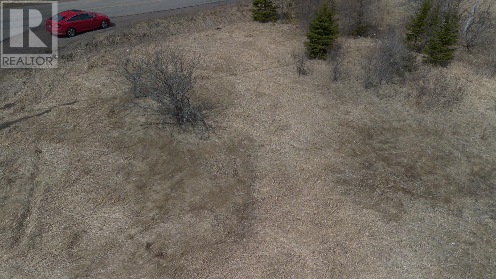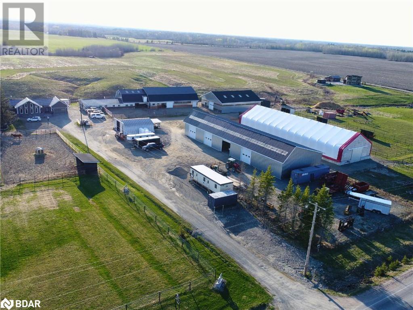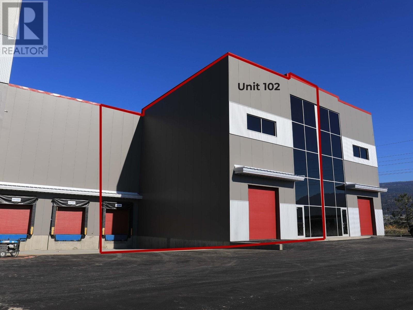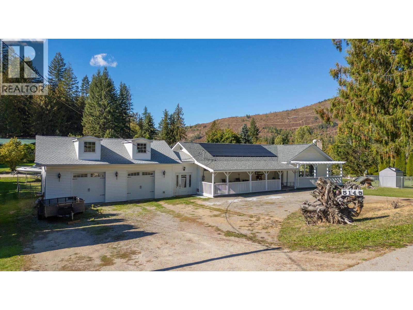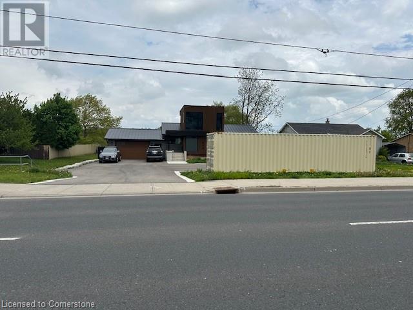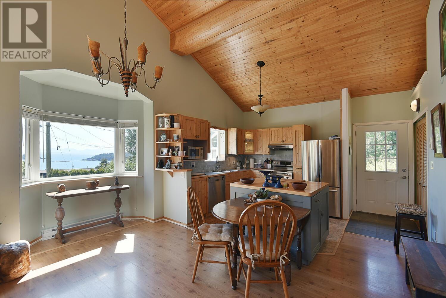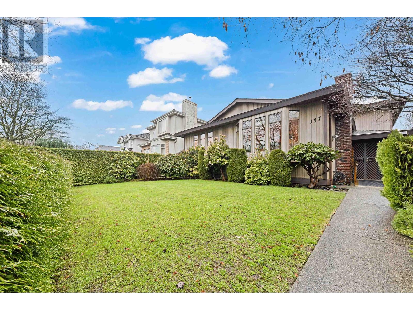935 Kingston Road
Toronto, Ontario
Well-established laundromat in the heart of the Beach! Silverbirch Laundry has been proudly serving the community for over 20 years, with a loyal customer base and steady, reliable income. Located in a high-visibility storefront in Prime Kingston Rd. Village, the business benefits from strong foot traffic and a vibrant surrounding neighbourhood.The clean, efficient layout makes for easy day-to-day operations, with room to grow or evolve the service offerings like wash and fold, dry-cleaning drop-off, key cutting, etc. 21 commercial washers and 14 commercial dryers. All equipment is maintained regularly. Business-only sale. Seller would prefer to sell business alongside MLS#E12099850 (id:57557)
59 59th Street S
Wasaga Beach, Ontario
**Charming & Modern Bungalow in Wasaga Beach! ** Positioned on a serene and private cul-de-sac, this newly renovated 3-bedroom, 1-bathroom bungalow is your perfect move-in ready family home or stylish weekend getaway! Sitting on a generous 50' x 147' lot, this 4 season gem blends modern upgrades with tranquil outdoor living, and it's just an 8-minute stroll to the sandy shores of beautiful Wasaga Beach. Step inside and you'll discover a bright, open interior with views straight through to the backyard, all new engineered vinyl flooring throughout, new kitchen cabinetry and beautiful quartz countertops with barstool island seating, gas stove, main floor laundry, a fresh new 4 piece bathroom and convenient Wifi light switches that can be voice controlled by your favourite smart home devices. The heart of this home flows effortlessly, ideal for cozy nights or entertaining the whole family. Outside, is a sprawling 28-foot-wide front porch overhang that welcomes you, framed by majestic, tall cedar trees to enhance the privacy. The stunning private backyard is an oasis, featuring cascading decks, vibrant raspberry bushes, mature fruit trees, two sheds for ample storge, and parking for three vehicles. The crawl space below is pristine and clean with a poured concrete floor and new furnace. Whether you're sipping morning coffee on the porch or hosting summer barbecues on the multi-level decks, this property offers the perfect blend of relaxation and modern flair. Don't miss your chance to own this slice of paradise in one of Ontario's most coveted beachside communities! **Schedule your viewing today** (id:57557)
5305 51 Street
Edgerton, Alberta
Discover the charm of this great starter, investor or retirement home in the village of Edgerton. This 2 bedroom, 1 4-pce. bath, bungalow boasts a spacious living, kitchen and dining area. Features included in this residence are a gas kitchen stove, recently replaced laminate flooring, a jacuzzi tub in the bath, updated siding, asphalt shingles and metal front door. The laundry is conveniently located near the primary bedroom, bathroom and back entrance. A cozy, 3 season porch is attached at the back of the house facing east. The porch has shutters that lift up to reveal screen window coverings. Outside, is a single car garage on the huge lot measuring over 21,900 sq ft. This yard has been fenced and crossed fenced. Perfect for family pets. Imagine beautiful summer evenings in a private, 1/2 acre retreat, enjoying BBQ’s and summer fires. The yard provides areas to enjoy the sun and a well treed area to enjoy the shade. This inviting property combines privacy and comfort. A place you’ll want to call home!! (id:57557)
111 1320 Henry Rd
Courtenay, British Columbia
Blueberry Hill offers amazing views, spacious floor plans, under building parking and ski out access to the Hawk chairlift. Mount Washington is a year round resort with stunning views of the Pacific Ocean’s Salish Sea across to the Coastal Mountain Range, and the spectacularly scenic Strathcona Provincial Park. Enjoy the 2024/25 Winter season in your fully furnished spacious 3 bedroom freehold condo with plenty of room for family and friends. Summer time pursuits like the bike Park, the Eagle's Flight Zipline Tour, sightseeing and hiking experiences, courtyard games like giant chess and checkers, a full-service licensed patio and more to explore. Start making lasting memories with family and friends in the well appointed fully furnished lovely mountain escape and book your viewing appointment today!! No GST strata fees $700 per month (id:57557)
421 Boundary Road E
Pembroke, Ontario
This well-located commercial property offers exceptional visibility, heavy pass-through traffic, and ample parking - ideal for maximizing your business exposure. The building is connected to municipal water, sewer, and natural gas services, ensuring convenience and reliability. Featuring approximately 1,725 sq ft on the main level, the space is easily accessible with no stairs, meeting current accessibility standards. Inside, a charming fireplace adds both warmth and inviting ambiance, perfect for enhancing your customer or client experience. Zoned C-2, this property is suitable for a wide range of commercial uses. Don't miss this excellent opportunity to establish or expand your business in a high-visibility, easily accessible location! 24 hours irrevocable on all offers. (id:57557)
1016 Braeburn Ave
Langford, British Columbia
Meticulously maintained home in the heart of family-friendly Happy Valley backing onto Katie's Pond Trail/park! This 3-bed, 3-bath gem features airy 9’ ceilings, an electric fireplace, and a bright, open layout. The spacious primary offers a walk-in closet, full ensuite bath with double sinks. Two additional bedrooms, a 4-piece bath, and a full laundry room complete the upper level. Enjoy a 300+ sq ft patio in the private backyard —perfect for relaxing or entertaining and the fire table stays! A 2-piece bath on the main adds convenience, and a double car garage plus 2 sheds offer ample storage. Located just a short walk from Happy Valley Elementary and Market, and only approximately a 6-min drive to Belmont Market and Westshore Mall. A perfect blend of comfort and location! (id:57557)
4 - 1439 Woodroffe Avenue
Ottawa, Ontario
Welcome to our inviting second-floor office space, designed with your needs in mind. Here?s what we offer: Modern amenities, enjoy newer flooring and fresh paint throughout the space, creating a bright and welcoming atmosphere. A kitchen, take advantage of a shared kitchen featuring granite countertops and ample cabinet space perfect for breaks or informal meetings. Also convenient facilities like access shared bathrooms and benefit from newer plumbing fixtures for added comfort. Security first, work with peace of mind in a secured building, complete with 24-hour camera monitoring. Bright LED lighting and high-speed internet with WIFI ensure a productive work environment. Enjoy plenty of parking for you and your clients.\r\nDon't miss the opportunity to elevate your business in this fantastic office space! Contact us today to schedule a tour! (id:57557)
105 - 280 Herzberg Road
Ottawa, Ontario
Boutique Living with Breathtaking Views! Welcome to Serenity in Kanata North, where luxury & lifestyle meet convenience & affordability. This 1-bedroom + den ground-floor condo offers a rare opportunity to live in an oasis of natural beauty while being steps from the heart of Canadas tech hub. Ideal for investors, single professionals or those seeking a low maintenance sophisticated space. Ditch the commute & embrace a lifestyle where everything is within reachwalk to work at the worlds leading tech companies or enjoy a round at The Marshes Golf Club. With easy access to public transit, Tanger Outlets & Kanata Centrum's dining & entertainment, youre perfectly positioned to live, work & playall without needing a vehicle! Inside, discover 5" luxury hardwood floors, quartz countertops, 9' smooth ceilings & in-suite laundry! Step outside to your spacious private patio, perfect for alfresco dining & lounging. Indulge in luxury amenities: sprawling rooftop patio w/ breathtaking golf course & lake views w/ the Gatineau Hills beyond, a fitness room & indoor bike storage. Explore bicycle pathways & winding hiking trails through NCC-protected forests, offering a perfect escape into nature right at your doorstep. Bonus: Comes w/ a storage locker, & water/sewer included in condo fee. Your serene escape awaits! (id:57557)
2618-2628 St Joseph Boulevard
Ottawa, Ontario
Opportunity to purchase a recently built, high-quality, fully occupied mixed-use commercial building located in the heart of the Orleans business district. Tenants include professional services and retail businesses. The average term remaining on all leases is almost 6 years. Asking CAP Rate at 5.8%. A signed NDA will allow access to the data room, Pylon, and building signage available. High visibility on main arterial road. Free on-site parking for employees and visitors. Many nearby amenities including restaurants, shops, and gas stations. Minutes to Place d Orleans Shopping Centre. (id:57557)
9459 Mccuan Road
Beckwith, Ontario
ICF Construction! This stunning 8-bedroom luxury residence is set on 12 acres of breathtakingly private countryside. A custom walkout bungalow with magazine-worthy curb appeal, it features extensive landscaping and a rarely offered insulated outbuilding nestled among towering trees.The heated, oversized garage includes a third door perfect for a mower or extra storage. An expansive deck with a striking tree feature offers splendid country views. Inside, impressive craftsmanship abounds, from the double-door foyer to the extensive trim work and wainscoting throughout. Oversized triple-pane windows and elegant lighting beautifully illuminate the home. Enjoy year-round comfort in the insulated sunroom with a two-sided fireplace for seamless indoor/outdoor enjoyment. The gourmet eat-in kitchen offers a stylish peek-a-boo opening to the living room, which is anchored by a grand stone fireplace. A main-floor den and an oversized laundry room complete with double laundry machines, granite countertops, and extensive built-in cabinetry add to the home's exceptional functionality.The walk-out lower level features incredible in-law potential and boasts in-floor heating, additional bedrooms, a full bath, an enormous rec room, and abundant storage. Outdoors, a concrete pad is ideal for sports, and a charming goat barn completes the picture. All this, just minutes from the highway and Carleton Place! (id:57557)
6908 Kingsway
Burnaby, British Columbia
C-4 zoning, 52'x160' corner lot at Kingsway & Griffiths. 1993 Built, 2 levels, 4,450 sq ft CONCRETE BUILDING AT A GREAT LOCATION. An amazing opportunity to PURCHASE this parcel of land with a Potential to REZONE to CD with LAND ASSEMBLY under OCP. Excellent holding property! Upstairs is tenanted to a long term tenant 'Music School Canada' and downstairs is tenanted to 'Cash Money'. Call us for more info! (id:57557)
432 Scott Siding Road
Scott Siding, New Brunswick
Want to homestead? Have some small animals? This is it! Older home with many renos sitting on 111 acres of land some cleared, some cut approx 20 years ago. House has 2 bedrooms, full bath, large eat in kitchen, with lots of cabinets. Laundry in basement Outside you have a 2 storey shop/ garage with a hoist. Can be used for large truck if hoist is removed. Prime opportunity to create an apartment in the upstairs of the garage. Has heat, water and bathroom. Both ends have been added to, one a lean to type 12 x 58. House has 20 x 12 one bay garage. 500 gal concrete septic. Heat pump in garage. Heat pump, electric baseboard and pellet stove heat in house. Metal roofing on all buildings. House has 10 x 10 deck and concrete pad. Hot tub to remain. Upper level has two bedrooms. Underground cable to garage. 100 amp brakers to shop. Creek runs throughout property. (id:57557)
2015 Foothill Dr
Thunder Bay, Ontario
Looking for the perfect place to build your dream home or next investment property? This vacant lot Located on foothill drive offers just under 1 acre of opportunity in one of the most desirable Thunder bay areas. Located minutes from town, yet tucked away enough to enjoy peace and privacy, this property combines convenience with tranquility. The lot has easy access to city water, Hydro, and gas, making your building process that much simpler. Scenic, spacious, and ready to go—with some building materials already on site to help get you started. Whether you're a developer looking for your next project or a family ready to build your forever home, this is a fantastic opportunity in a fast-growing area. Zoned appropriately for residential use, the possibilities are wide open. Don’t miss your chance to own land in a sought-after location with immediate build potential. Secure this property today and start building tomorrow. (id:57557)
31 Shelly Crescent
Gaetz Brook, Nova Scotia
Fall in love with this 2 year young, incredibly well maintained one level home in the community of Gaetz Brook. Featuring an open concept floor plan ideal for entertaining. The kitchen offers plenty of storage and quartz countertops. The spacious primary bedroom features ensuite bath complete with custom tile shower and walk in closet. The incredibly functional laundry/mudroom combo spills into the attached garage with storage trusses to maximize space. Efficient heating and cooling provided via ductless heat pumps and the pallet stove is great for those extra cold nights. Additional ket features are the generator panel, massive 24 x 14' private back deck and 9 x 11 storage shed. Only 25 minutes to Dartmouth and 10 minutes to the amenities of Porter's Lake. Walking distance to the Trans Canada Trail/public beach on Petpeswick Lake and a short drive to great beaches in all directions. Come fall in love with one level, low maintenance living! (id:57557)
804 1680 Bayshore Drive
Vancouver, British Columbia
Bayshore Gardens waterfront building with stunning view of the Marina, Stanley Park and Northshore mountains. Steps to park, waterfront walkway, entertainment, shopping and culinary pleasures. Rarely available unit 04 with open floor plan and views from every room. Well maintained and updated with premium hardwood flooring. Heat pump replaced in 2022. Two parking stalls and a storage locker included. Building has central HVAC, gym and 24 hours concierge. (id:57557)
4 Maple Ridge - 1429 Sheffield Road
Hamilton, Ontario
Welcome to this charming and spacious modular home situated in the peaceful and friendly adult community of John Bayus Park. This property offers a comfortable and convenient lifestyle with year round living. As you enter, you are greeted by an open concept layout that seamlessly connects the living, dining, and kitchen areas. Generous living room is bathed in natural light, creating a warm and inviting atmosphere for relaxation and entertainment. Adjacent dining area is perfect for hosting dinners. Kitchen is a chef's delight, featuring modern appliances, ceramic back splash, under cabinet light valance, ample counter space, and plenty of storage. Breakfast bar provides a convenient spot for quick meals or a gathering place for friends and family. Primary bedroom is a tranquil retreat, complete with a private ensuite and a spacious closet. Second bedroom is equally comfortable and makes a great guest room. Den offers versatility and can be transformed into a library, office, or additional bedroom to suit your needs. Both bathrooms are tastefully designed and offer modern finishes. The convenience of having 2 bathrooms ensures privacy and functionality for all occupants. Ensuite bathroom is equipped with a walk in shower, seat and safety hand rails for ease of use. Outside, on your pie shaped lot you will find a lovely two tier deck and patio area, perfect for enjoying your morning coffee or hosting outdoor gatherings. Relax and enjoy the beautiful surroundings. Additional features of this modular home include a laundry room, ample storage space, exterior pot lights, two outdoor storage sheds, 20 x 22 concrete patio, composite deck and side by side parking for multiple vehicles. Community amenities include, horseshoes, swimming (lake, river), and trails, providing endless opportunities for recreation and socializing. Conveniently located, this property offers easy access to all the amenities. Don't miss out on this incredible opportunity schedule a showing today (id:57557)
125028 Township Road 594e Road
Rural Woodlands County, Alberta
Prime 4.45-Acre Industrial Lot in Whitecourt Airport Industrial ParkLocation: Off Highway 32, Whitecourt, ABSeize this exceptional opportunity to own a versatile industrial lot in the highly sought-after Whitecourt Airport Industrial Park. This 4.45-acre parcel offers full access to town water and sewer services, with paved roads and infrastructure already in place, making it development-ready.Key Features:Lot Size: 4.45 acresUtilities: Full town water and sewerAccess: Paved roads, excellent connectivity to Highway 32Zoning: Industrial Transition Area, suitable for large-scale industrial developmentPermitted Uses:This industrial zone is ideal for various industrial ventures, including but not limited to:Heavy equipment sales and repairLarge-scale manufacturing, processing, and packagingAgricultural service facilities and extensive agricultureMetal processing and fabricationPublic utility buildings or facilitiesSelf-storage facilities and storage compoundsTransport contractor repair businessesWarehouse operationsRural industries and moreWhether you're looking to expand operations or start a new industrial project, this property provides ample space and flexibility to meet your needs. (id:57557)
1819 Wood Duck Way, Cultus Lake South
Lindell Beach, British Columbia
Looking for your slice of paradise?? Here's an opportunity for a 50% ownership share of this lovely cottage at The Cottages at Cultus Lake. A cost effective way to enjoy all the benefits of ownership while sharing half the expenses! With a legal contract in place, you are ensured peace of mind. The 2-bedroom/bathroom cottage comes fully furnished. Features vaulted ceilings, picture windows, wide plank hardwood flooring, stone fireplace, spacious kitchen, storage, covered decks and is located in the beautiful 60+acre resort styled gated community just 1 1/2hrs from Vancouver. The perfect getaway with pools, hottubs, a 10,000 sq ft club house, gym, trails, forested parks, pond, ball courts, playgrounds, playroom, theatre room and all w/o the long distance drive! Call to view today! (id:57557)
610 Academy Way Unit# 125
Kelowna, British Columbia
MOVE IN READY! OPEN HOUSE Saturday & Sunday, 11-2pm at Unit #115! Please Note: This unit features the OMEGA - White color scheme, while the photos shown are of the SIGMA - Light scheme. Welcome to Academy Ridge’s most spacious floor plan, designed for versatility and an incredible revenue opportunity! This 3-bedroom + den townhome includes a self-contained student accommodation with a private entrance, making it perfect for extra income. A home that truly works for you! Spanning 3 levels, the top 2 floors are dedicated to the owner’s living space, while the lower level can function as a student rental, boarding room, or third bedroom. The main floor features a bright, modern kitchen with quartz countertops, a quartz-covered island, tile backsplash, stainless steel appliances, a BBQ deck, and a powder room. Upstairs, you’ll find 2 bedrooms and a full-sized den, the primary suite with a walk-in closet and a 4-piece ensuite. With a double car garage, central A/C, window coverings, and a comprehensive New Home Warranty, this townhome offers unmatched flexibility and value. Whether you live in the entire space or rent out a portion, the choice is yours! (id:57557)
4 - 6080 Mcleod Road
Niagara Falls, Ontario
Turnkey pizza operation with strong local following, excellent location, and plenty of opportunity to grow. Motivated owner looking to pass on this successful pizza shop to the right buyer. Great business that with Low Rent, Long Lease and so much opportunity to grow the business even more. Rent incl TMI & HST: $3559.50 Lease expiry July 31, 2027 and option to renew for 5 + 5 year. It can be convert into any other restaurant. Just 5 min to Niagara falls, Motels/ Hotels, Chippawa Village. Close to QEW highway. Neighbors businesses are Service Ontario, Global food market, Pharmacy, Doctor clinic and much more (id:57557)
11110 3a Highway
Sanca, British Columbia
Located along the shores of Kootenay Lake just 30 mins from Creston, this property offers an idyllic retreat for lakeside living. Just across the street from Martell Beach, it provides easy access to water recreation. With stunning views of the mountains and lake, this home is a haven for nature lovers and outdoor enthusiasts! Martell Creek flows through the property, accompanied by a gravity-fed water source for sustainable living. This home features Decra metal roofing (durable and moss-proof stone-coated steel shingles), along with fibre cement siding and a concrete deck for durability and low-maintenance living. Inside, the custom kitchen boasts hickory cabinetry, ceramic tile flooring, and a serpentine marble countertop, complemented by stainless steel appliances. The cozy living room is warmed by a propane gas fireplace insert with a rock surround and log mantle, while a water feature wall unit adds a touch of luxury. The top floor offers a flexible layout with a cozy sitting area, laminate flooring, and a charming bay window. The master bedroom area can be converted into a spacious family room, while a covered deck provides outdoor relaxation. The luxurious 4-piece bath includes a Jacuzzi soaker tub, ceramic tile floor, and ample storage. A massive and well-lit walk in closet/storage area can double as a nursery or study, featuring a unique glass floor insert and chimney-style skylight for added charm. Don't miss the opportunity to make this property your own! (id:57557)
153 Lower Bench Road
Penticton, British Columbia
Discover the ultimate lifestyle opportunity in one of Penticton's most sought-after locations, perfect for those looking to embrace a vibrant and fulfilling phase of life. This unique lot offers dual access from both the front and back with a quiet cul-de-sac on the back side. This property provides unparalleled convenience and lifestyle. Imagine renovating or building your dream home here, where you can savor breathtaking lake and beach views, stunning cityscapes, and picturesque vistas of the West Bench - all just a leisurely stroll away from downtown and the scenic KVR trail. Nestled in the renowned Naramata Wine Corridor, this property is a wine lover's paradise, with access to some of the finest wineries in the region. The charming three-bedroom, one-bathroom home features a commercial-grade stove and has undergone some mechanical and bathroom updates, although it presents an exciting opportunity for those looking to add their own personal touch and make it their own. First time offered for sale in over 20 years. This is your chance to make this special property yours today. Embrace a vibrant lifestyle where outdoor adventures, cultural experiences, and world-class dining are all within reach. (id:57557)
Lot 15 Narrows Road
Labelle, Nova Scotia
Just in time for summer! This 1.16 acre, partially cleared lot with a stunning view of Black Rattle Lake has a large gravel driveway and pad, private firepit area, new septic system, metal storage shed and wooden shed connected to a 200 AMP power supply. You also have deeded access to Black Rattle Lake perfect for water activities like fishing, swimming, and kayaking. Enjoy the nearby beach area on Black Rattle Lake or local area boat launches to access Molega and Ponhook Lake. For outdoor enthusiasts, the area boasts 52 km of gravel roads, perfect for walking, biking, or ATV adventures. This prime location is just over 30 minutes from both Bridgewater and Liverpool, and 10 minutes to Greenfield. In Greenfield, you'll find a community center, school, fuel station, convenience store, bakery, takeout options, and an NSLC outlet. This property is the perfect escape for nature lovers, outdoor enthusiasts, and anyone looking to unwind in a serene and peaceful setting. (id:57557)
206 4 Avenue
Warner, Alberta
Welcome to Your Next Business Venture! Discover the perfect opportunity in this charming commercial building nestled in the heart of Warner, Alberta, just an hour south of vibrant Lethbridge. With over 1000 sq ft of versatile space, this property is a blank canvas for your entrepreneurial dreams. The possibilities are endless. One side hosts a well-designed kitchen space with seating area, perfect for culinary enthusiasts or those looking to expand their food-based business. The other side embraces versatility with a large open space featuring a shower and sink, catering to various business possibilities, be it a fitness studio, spa, or workshop. A two-piece washroom by the front entrance ensures comfort for patrons, providing a thoughtful touch to your business environment. This one level building has been maintained over the years, has an 8 year old roof and sits on a large lot with space for expansion or outdoor seating in the back. Seize this golden opportunity to turn your business aspirations into reality! (id:57557)
2, 838 5th Street
Canmore, Alberta
Fresh and Inviting Canmore Townhome with Panoramic Mountain Views! The perfect central Canmore home. This bright and cheery 3-bedroom, 2.5-bathroom townhome has it all! Newly renovated top-to-bottom, with fresh, stylish finishings and brand new kitchen appliances. Situated less than a block from the Bow River and Riverside Park, and just 3 blocks from lively Main Street, you’ll be in the heart of everything Canmore has to offer. With a sunny south-facing exposure, this home is flooded with natural light for a warm and welcoming feel. With 2 South facing decks featuring Ha Ling and Rundle Mountain views, plus a cozy wood-burning fireplace, you can enjoy the home year round. And the pièce de résistance? A single garage to keep your vehicle and gear warm and safe. You’ll have additional parking in the carport in front of the garage plus resident only street parking in the neighbourhood. Enjoy all Canmore has to offer, by living close to nature and as well as downtown. Book a showing now. (id:57557)
417 King Street W
Hamilton, Ontario
INVEST IN THE WEST Hamilton, Well-maintained brick income property featuring three sizable units, including two 2-bedroom apartments and one 1-bedroom . Perfectly zoned for a residential triplex. Prime location for either rental income or a personal residence, with excellent proximity to downtown, shopping centers, local parks. Situated on a key bus line and just a minute from freeway entrances. The property is move-in ready with three separate Furnace systems, updated electrical panels, and a fire escape with deck areas. Numerous upgrades have been completed since 2020. There's also roughed in plumbing in the basement for potential expansion. Units 1 and 3 are rented to reliable tenants keen on extending their leases. An excellent opportunity for a solid long-term investment! (id:57557)
1 Birch Street
Orangeville, Ontario
Welcome to 1 Birch Street, Orangeville filled with natural light. Step into the elegant living room, featuring large windows and easy access to the formal dining room, perfect for both intimate meals and family gatherings. The dining room is adorned with upgraded lighting fixtures, adding a touch of sophistication. The eat-in kitchen, tucked behind a glass-paned door, boasts newer stainless steel appliances and a cozy breakfast nook. A serving hatch connects it seamlessly to the family room, where you can unwind by the fireplace or step through sliding glass doors onto the spacious back deck. ideal for indoor-outdoor entertaining. Upstairs, you'll find four well-sized bedrooms, including a primary suite with a walk-in closet and private 2-piece ensuite. The spa-like second full bathroom features elegant finishes, including a raised bathtub with tiled steps. The finished basement offers incredible versatility, featuring a second kitchen, laundry Yes suite. Step outside into your private backyard oasis, complete with an above-ground pool, a large deck, a fire pit, and plenty of green space for soccer games and summer barbecues. (id:57557)
27225 Hwy 21
Rural, Saskatchewan
Welcome to this unique 20 acre property, offering a blend of historic charm and modern functionality. Set on a newly subdivided parcel, this 100 year old farmhouse features a spacious main floor primary suite with 4 piece bath, kitchen, formal dining room, living room and bright sunroom, as well as a large entry needed in the country! Upstairs you will find three additional bedrooms, and a 2-piece bath. The basement has a family room, den or office, and a 3 piece bath, as well as the laundry and utilities. Equestrians will love the 70' X 160' indoor riding arena (with heat) with an attached 36' X 36' viewing and tack room, a 32' X 64' Barn for the animals and hay, and a 40' X 64' heated shop, ideal for an owner-operator or hobbyist looking for workspace, and a 24' X24' double garage (heated) complete the outbuildings. The land is cross fenced into numerous corrals, has a few outdoor waterers, the shop and riding arena both have heat in them. There is an outdoor riding ring, and hillside pasture. The home features newer PVC windows, furnace, air conditioning (both in 2024), as well as interior weeping tile added to the house. Relax on the covered back deck, or enjoy the secluded yard space. Whether you are looking to run a small horse operation, offer lessons, start or continue your home based business or simply enjoy a peaceful life in the country, this property offers flexibility and infrastructure to do it all. (id:57557)
2185 Linkway Boulevard
London South, Ontario
Welcome to 2185 Linkway Boulevard an outstanding home located in arguably Londons most sought-after neighbourhood. Known for its dynamic lifestyle, diverse culinary scene, beautiful trails, community events, and premium wellness facilities, this area offers something for everyone. This stunning 2,889 sq. ft. (above grade) property is well below replacement value and boasts a beautifully landscaped yard, fenced backyard, and a fully finished basement with a second kitchen and bedroom, offering incredible value. The amazing covered back deck is perfect for outdoor relaxation and entertaining. Inside, the main floor features an eat-in kitchen with a walk-in pantry, quartz countertops, and a spacious island. Just off the kitchen, a versatile office space adds extra functionality. Upstairs, the outstanding primary suite is a true retreat, featuring a spa-like ensuite and an absolutely amazing walk-in closet with custom built-in cabinets. The second level is completed by three additional large bedrooms, two additional bathrooms, and a separate laundry room. No detail was spared in the design of this home. Upgrades include a concrete driveway, oversized insulated garage, valance lighting and pot lights throughout, custom accent walls, tall baseboards, and speakers on each level of the home. With its high-end finishes, thoughtful upgrades, and unbeatable price, this home offers exceptional value, don't miss out on this rare opportunity! Schedule your showing today! (id:57557)
16 Glencoyne Crescent
Toronto, Ontario
Welcome to your dream home in Steeles! This 3+1 bedroom property features a range of modern upgrades and stylish finishes, including a 2025 full renovation with brand-new light fixtures and upgraded finishes throughout. Key improvements include 2021 laminate flooring and staircase (excluding 2nd and 3rd bedrooms), a new AC condenser unit, a new west side roof, and new main bedroom windows. In 2022, the kitchen was fully renovated with new flooring, backsplash, cabinets, sink, countertop, and appliances. Additional 2022 upgrades include new ceramic flooring in the foyer, a new entryway closet door, and renovated powder room and main washroom. Conveniently located near the top-ranking Dr. Norman Bethune High School, parks, plazas, restaurants, and TTC stations, with quick access to Highways 404, 401, and 407 for easy commuting.Don't miss this opportunity to own a spacious, upgraded home in a highly sought-after neighbourhood! (id:57557)
1 - 1075 Ellesmere Road
Toronto, Ontario
Welcome to this bright and spacious corner-lot home, filled with natural light and offering excellent potential for both family living and rental income. Perfectly suited for homeowners and investors alike. Located in a super convenient area just steps from subway Line 3 with direct access to Kennedy TTC and GO Station, plus quick access to Hwy 401. Enjoy walking distance to coffee shops, restaurants, and supermarkets. Only 10 minutes walk to Birkdale Ravine, where trails, a peaceful creek, and local wildlife provide a refreshing escape into nature. Residents benefit from amenities such as visitor parking, Attic insulation 2019, Fiberglass porch column 2021, Heat pump AC 2023, Range hood 2020, Washer 2020, Dryer 2022, $125 maintenance fee per month, Separate entrance to basement from back yard. (id:57557)
212, 240 Midpark Way
Calgary, Alberta
LAST REMAINING UNIT - Fully developed space with private office, coffee station and open plan 2,084 sq. ft. with elevator access to 2nd floor and common washrooms - Excellent opportunity within very active Midnapore Mall just off Macleod Trail South- Prime main floor retail / restaurant / medical space available, 2,295 sq. ft. high ceiling and rear common loading dock access,- High vehicle and signage exposure- Strong anchor Tenants create great draw for new Tenant’s- High population area, strong household income and close proximity to LRT station- Strong Tenant mix, including Treehouse Family Playground, Wendy's, Dollorama, Planet Fitness, Cloverdale Paints, International Food Supermarket and a mix of retail, beauty, medical, pharmacy, personal services and restaurant Tenant’s (id:57557)
110 15150 108 Avenue
Surrey, British Columbia
Welcome to this beautifully renovated 1 bed, 1 bath ground-level home at Riverpointe. This bright and open-concept layout features a fully customized kitchen with stainless steel appliances, sleek cabinetry, and stylish finishes throughout. Enjoy the warmth of a cozy gas fireplace, the convenience of in-suite laundry, and outdoor living with a south-facing patio. The generously sized bedroom fits a king bed and offers a passthrough closet leading to a cheater en-suite. Rentals and pets allowed. Located in the heart of Guildford, you're just steps from everyday essentials and a quick access to downtown Vancouver for commuters. A rare gem-don't miss it! (id:57557)
1429 Sheffield Road Unit# 4
Flamborough, Ontario
Welcome to this charming and spacious modular home situated in the peaceful and friendly adult community of John Bayus Park. This property offers a comfortable and convenient lifestyle with year round living. As you enter, you are greeted by an open concept layout that seamlessly connects the living, dining, and kitchen areas. Generous living room is bathed in natural light, creating a warm and inviting atmosphere for relaxation and entertainment. Adjacent dining area is perfect for hosting dinners. Kitchen is a chef's delight, featuring modern appliances, ceramic back splash, under cabinet light valance, ample counter space, and plenty of storage. Breakfast bar provides a convenient spot for quick meals or a gathering place for friends and family. Primary bedroom is a tranquil retreat, complete with a private ensuite and a spacious closet. Second bedroom is equally comfortable and makes a great guest room. Den offers versatility and can be transformed into a library, office, or additional bedroom to suit your needs. Both bathrooms are tastefully designed and offer modern finishes. The convenience of having 2 bathrooms ensures privacy and functionality for all occupants. Ensuite bathroom is equipped with a walk in shower, seat and safety hand rails for ease of use. Outside, on your pie shaped lot you will find a lovely two tier deck and patio area, perfect for enjoying your morning coffee or hosting outdoor gatherings. Relax and enjoy the beautiful surroundings. Additional features of this modular home include a laundry room, ample storage space, exterior pot lights, two outdoor storage sheds, 20’ x 22’ concrete patio, composite deck and side by side parking for multiple vehicles. Community amenities include, horseshoes, swimming (lake, river), and trails, providing endless opportunities for recreation and socializing. Conveniently located, this property offers easy access to all the amenities. Don't miss out on this incredible opportunity – schedule a showing today (id:57557)
20 Potts Rd
Mcintosh Hill, New Brunswick
Welcome to 20 Potts, Mcintosh Hill. Located on a nice and spacious 1.15 acre lot this home has much to offer. The main level features an open concept foyer, living room, dining room and kitchen, this bright and open area is the idea spot to entertain friends and family. The kitchen boost its own island and plenty of cabinet space. From here you will be able to gain access to your laundry room along side storage, a bedroom and a full bathroom. This home is finished with the primary bedroom along side a private 3 pc ensuite. The lower level is a crawl space but is great for additional storage. The attached garage is the perfect spot to store a car, ATVs, snowmobile or use as a workshop. Outside you will find a nicely landscaped along side a storage shed, great for gardening tools and equipment. This home is heated with the help of a forced air heat pumps furnace providing both warmth and AC all while being energy efficient. Located in proximity to multiple restaurants, grocery stores, pharmacies, clinics, community centres, banks and many local schools just to name a few in the community! The Kouchibouguac national park 30 minutes away where a series of winter and summer activities awaits you. Bouctouche dunes a short 10 minutes out. Both ATV and snowmobile trails in the area. Boat, canoe, kayak, jetski and beaches all within the community! Roughly 40 minutes to Moncton this place makes it quick and easy to get to a major city and access major retail stores such as Costco. (id:57557)
1709a Crestview Wy
Cold Lake, Alberta
Brand new 2 storey home to be built in Aspen Estates, Cold Lake North. These unique homes will be fully developed on the main and upper levels, which will have the kitchen (quartz counters), dining area, living room, 2 secondary bedrooms, main bath, with the master bedroom with ensuite and walk-in closet upstairs. Also conveniently located on the main level is the laundry room and work area. The lower level will be unfinished, however, can be finished by the builder if requested. To finish this beauty-to-be home off will be a single attached, heated garage and concrete driveway. (id:57557)
1145 Seventh Ave
Ucluelet, British Columbia
Enjoy a shared getaway @ 1145 7th Ave! Most cabins at Salmon Beach sit empty a lot of the time. Why pay 100% of the costs when you can pay only 50%? Imagine splitting all the costs in half while still enjoying all the benefits of a property at Salmon Beach. Note: Seller is open to agreement for a portion of price to be vender financed. Experience the ultimate in privacy and natural beauty, a stunning prefab cabin nestled on a spacious lot with treed side lots, a forested rear, and a charming stream. This recently constructed home boasts open, airy living spaces bathed in natural light from upper windows. The main floor features a large kitchen with an electric/gas oven, dishwasher, and a 3-piece bath equipped with a washer/dryer. Enjoy cozy evenings by the wood stove in the main living area, which also includes a queen-size Murphy bed. Upstairs, you'll find another queen-size bed and a convenient 2-piece bath. Step outside onto the sunny composite deck, perfect for relaxing and entertaining. Additional exterior highlights include an RV pad with a tie-in to a 1200-gallon septic tank for hosting your friends. The metal roof channels water into a 2500-gallon underground holding tank, and there is ample storage space in the lean-to shed for firewood, tools, and toys. Take advantage of this unique opportunity to co-own an exquisitely crafted cabin with a friendly and like-minded individual. As a 1/2 shareholder, you'll have the chance to add your personal touches to the final finishes. Don't miss out on this exceptional property! (id:57557)
Lot Station Road
Londonderry Station, Nova Scotia
Located at the junction of Station Road and the East Village Road in Londonderry Station, this property is ready for development. Primarily clear and level with a perimeter of trees, some apple trees and a driveway in place. (id:57557)
179 Gracewood Crescent
Ottawa, Ontario
The award winning Oxford model by Tamarack homes offers one of the very best floor plans on the market! 4400+ finished sq ft .The owners have made the best of this by making stunning designer influenced modifications through-out the home. The kitchen is a prime example , the large center island now features a stylish functional built in table, multiple pantry spaces, coffee and bar fridge space, additional cabinetry and wonderful style elements such as an embedded hood fan, beautifully designed cabinets clean lines with white stone for counters and back splash, gold fixtures, drawer pulls and texture add warmth to the modern kitchen. Walnut panels and gas fireplace in the large bright family room add a modern warm coziness to this big bright gathering space . The traditional floor plan features a combined living room dining area that homeowners love, the sellers have added design features to create a warm functional space for entertaining. The main floor den is a must for todays family. The primary bedroom is a treat ! Gorgeous oversized mirror in the bedroom, coffered ceiling, great lighting & practical closet set up which leads to a fully recently renovated hotel style bathroom with floor to ceiling tiles glass shower and elegant soaker tub . Second ensuite bath featured in Bedroom 3. Bedrooms 2 and4 are very big each with lovely features, hard for kids to pick the best room!! The basement has a 5th bedroom and three piece bath which could make this home perfect for a multigenerational family. This basement was designed for use and comfort for the entire family featuring a temperature controlled wine storage and showcase cabinet. Fabulous TV Room, playroom and well designed three piece bathroom. Plenty of storage space remaining. The back yard is so lovely it backs on to a wooded area backing on to Diamond Jubilee park! Enjoy your family BBQs on the deck and your hot tub experiences in private. (Most lighting has been updated) 24 hour irrevocable (id:57557)
328535 Highway 560
Timiskaming, Ontario
80-acre farm boasting two executive farm residences. The majority of the land is efficiently tile drained, complemented by modern farm infrastructure including a 50x100 ft machine storage/shop, a versatile 50x150 ft riding arena or storage building, a spacious 50x80 ft cattle barn, and a 15-stall insulated horse barn featuring ample stalls, a wash stall, exercise area, and more. This operation is truly exceptional. Don't miss the opportunity to explore it! A quick closing option is available. The main house features 2+1 bedrooms, generously sized principal rooms, and a finished walkout basement. The second home, constructed in 2016, is a charming two-story offering 2 bedrooms and 2 baths. (id:57557)
328535 Highway 560
Timiskami, Ontario
80-acre farm boasting two executive farm residences. The majority of the land is efficiently tile drained, complemented by modern farm infrastructure including a 50x100 ft machine storage/shop, a versatile 50x150 ft riding arena or storage building, a spacious 50x80 ft cattle barn, and a 15-stall insulated horse barn featuring ample stalls, a wash stall, exercise area, and more. This operation is truly exceptional. Don't miss the opportunity to explore it! A quick closing option is available. The main house features 2+1 bedrooms, generously sized principal rooms, and a finished walkout basement. The second home, constructed in 2016, is a charming two-story offering 2 bedrooms and 2 baths. (id:57557)
1965 Pier Mac Way Unit# 102
Kelowna, British Columbia
For Lease – Industrial Bay 5,615 SF Available – July 2025 Possession An excellent opportunity to lease 5,615 square feet in the middle bay of this modern industrial facility. Ideal for distribution, light manufacturing, or warehousing. Property Highlights: Availability: August 2025 Loading: 1 semi-truck loading dock + 1 grade-level loading door for efficient shipping & receiving Clear Heights: 32' at the low point, 38' at the high point – ideal for high-volume racking Power: 200 AMP electrical service Racking: Tenant has the option to retain existing racking and small pick/pack area Additional Rent: $3.17 PSF Operating Costs (incl. management fee) $3.70 PSF Property Taxes Well-located with excellent accessibility, this space offers flexibility and functionality for growing businesses. Contact us today for more details or to arrange a tour. (id:57557)
5145 Elsie Holmes Road
Creston, British Columbia
Amazing property ready for new owners! Notable highlights of this country home include solar panels on both the front and back, a top-notch security system with 9 cameras, along with a new furnace, new heat pump, and new hot water on demand. This home boasts an average power bill of less than $20 per month! The spacious double car garage was built in 2021 and features a loft space with dormers and ample light coming in. In the house you have 3 bedrooms, 1.5 bathrooms, living, kitchen, dining, office and an additional sitting room. Outside is a wonderful oasis that features a large deck, hot tub, cold tub, fire pit, beautiful flower gardens, sectioned off fully fenced yards for your furry friends. Enjoy the multitude of fruit tree's (including plum, cherry, apple) and raspberry, blueberry and blackberry plants. In the back there is also a summer guest cottage with plumbed bathroom (including shower), as well as a barn that was converted into a studio space for you to bring your ideas. For a closer look at the space, view our interactive tour of the home, and then call your realtor for an in-person showing! (id:57557)
1585 Lance Road
Pritchard, British Columbia
SERENE AND FERTILE 8.5 ACRE property conveniently located in Pritchard includes a well constructed 3200 sq ft home, extra large shop, certified meat cutting and packing facility, multiple barns and other outbuildings plus a seperate homesite prep'd and ready for an additional dwelling. The home was constructed with super efficient Insulated Concrete Forms for maximum heatingand cooling efficencyl and soundproofing and offer lovely river and valley views from living area and primary bedroom. Great evel entry main floor with 3 bedrooms, lovely river view deck andattached 2 car garage. Basement has a spacious 1 bed in-law suite that could easilt be2 bedrooms plus ample storage space. Ample water from a water license that allows for domestic water use, field irrigation, and livestock watering. Outbuildings include an extra-large oversized shop with large office and upstairs mezzanine, separate certified meat cutting facility with its own walk-in cooler, walk-in freezer, hooks and track system, all cutting and packing equipment and stand-alone certified water system and septic. Barns, cattle pens, shelters, and chicken coops. This property is ready as an active farm, sets perfectly for farm-gate sales, farmers markets, or expand on the meat cutting business. This could be a turm key hobby farm or on-site butcher or horse facility. All easy access to highway and a short 1/2 drive to Kamloops (id:57557)
1893 Rymal Road E
Hamilton, Ontario
Prime Development Opportunity on Rymal Road – Assemble 3 Parcels for Maximum Potential! 1893, 1897 & 1899 Rymal Road, Hamilton, Unlock the full potential of this purpose-built apartment site by assembling all three parcels, Frontage: Over 241 feet along Rymal Road, Land Size: Just over 1 acre combined. Zoning: C5 Mixed-Use Zoning approved, allowing for 6 to 12 floors. Unit Potential: Build 200+ units (buyer to confirm with the City of Hamilton).Infrastructure: Road widened with services at the property line. Turnkey Building Option: We can connect you with a CMHC-approved builder to streamline your project. Vendor Financing: Vendor may consider a Vendor Take-Back (VTB) Mortgage for qualified buyers. This is a rare chance to acquire a high-visibility development site in a growing area with incredible potential for residential and commercial success. Don’t miss this opportunity to shape the future of Rymal Road (id:57557)
6508 Lynnwood Court
Sechelt, British Columbia
This beautifully crafted home captures the essence of West Sechelt living, offering sweeping views and established gardens. Thoughtfully designed, the home features an open-concept living space and a spacious primary bedroom. Enjoy seamless indoor-outdoor living with decks on three sides, ideal for soaking up the sun or entertaining. Wake up to the sounds of nearby Wakefield Creek and bask in all-day sunshine. Located just a short stroll from the beach, a popular local cidery, West Sechelt Elementary and hiking and mountain biking trailheads. Located on a quiet cul-de-sac, this is an ideal spot for a young family. The street boasts a welcoming sense of community, a local park perfect for kids and dogs, and friendly neighbours. If you're looking for connection and lifestyle, this is it. (id:57557)
137 W Woodstock Avenue
Vancouver, British Columbia
Rarely available for a hidden Gem in Cambie/Oakridge Area! Well-maintained two-storey home located in one of the best locations in Vancouver West. 4 bedrooms and 3 bathrooms with a functional floor plan. South facing property brings in a lot of natural sunlight and located on a quiet neighbourhood that is close to everything including Oakridge Centre, Skytrain, QE Park, walking a few minutes to bus stops access to UBC, YMCA, Langara College, Langara golf course, and Van Dusen Garden! School Catchment; Sir William Elementary and Eric Hamber Secondary. (id:57557)
4333 Locarno Crescent
Vancouver, British Columbia
WATER VIEW at Point Grey! Unique floorplan w/4 bedrms up (3 ensuite), mstr w/extensive use of granite & a wonderful roof deck w/gas BBQ outlet, wet bar & fridge. custom kitchen with high end Kitchen-aid appliances Designer custom built in cabinetry incl' leaded glass accent windows & deep set windows for natural light. Self contained accom on the lower level w/sliding glass doors to garden patio. This is an immaculate home & property. well maintained w/professionally landscaped with irrigation & drainage systems. Lord Byng catchment! Rarely available custom designed home fully renovation in 2015 this special pocket of West Point Grey. A beautiful residential neighborhood w/easy access to Queen Mary School,WPG Academy,UBC,Trimble Park, Aberthau & Jericho Beach. (id:57557)

