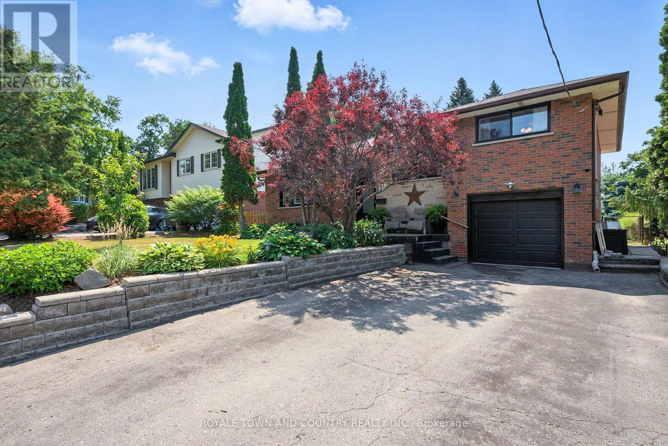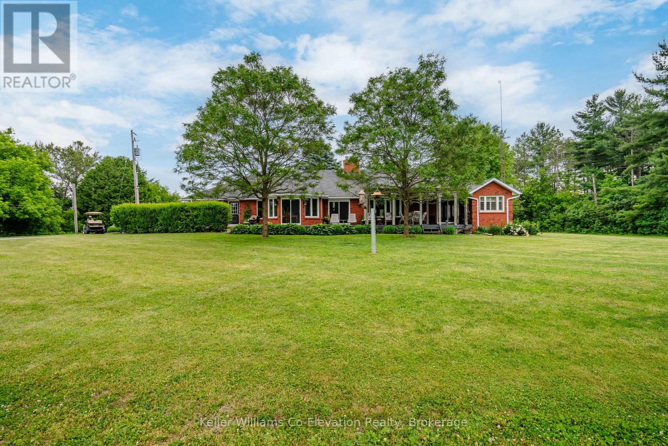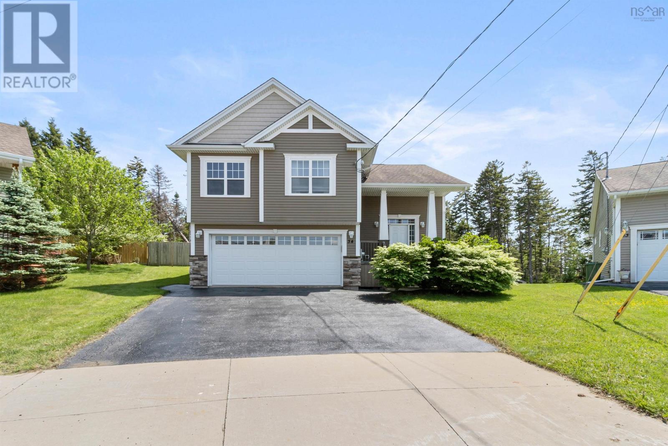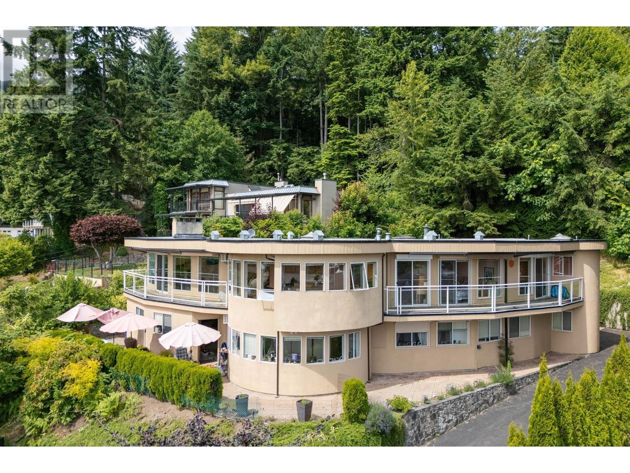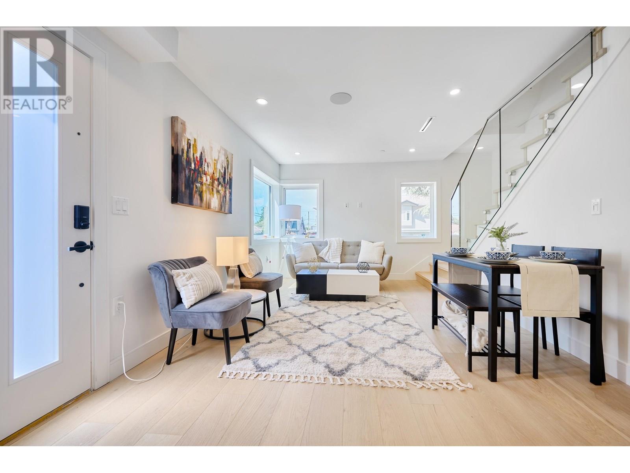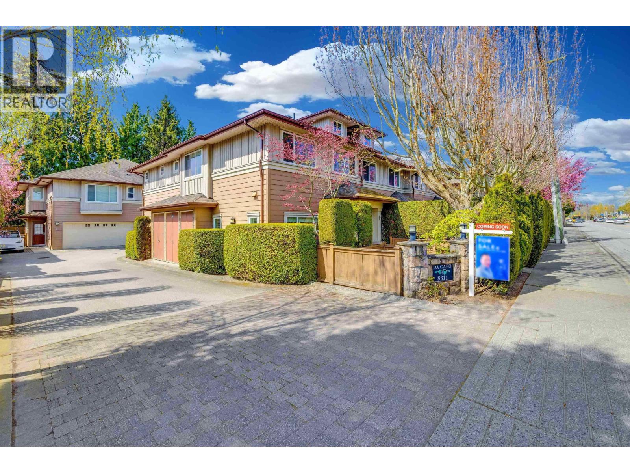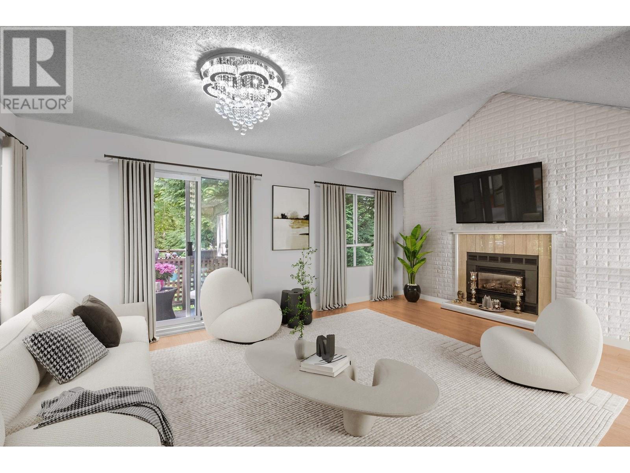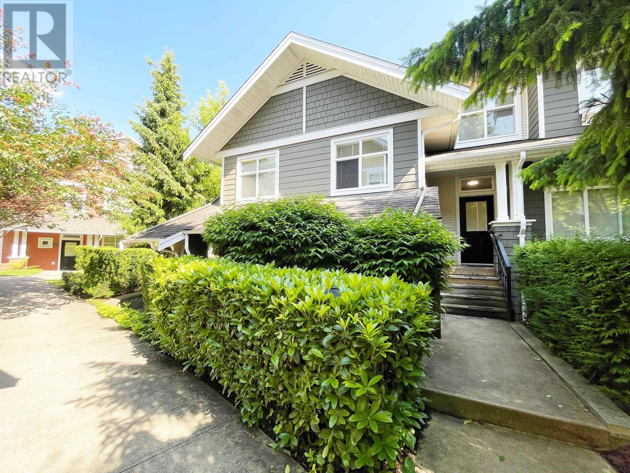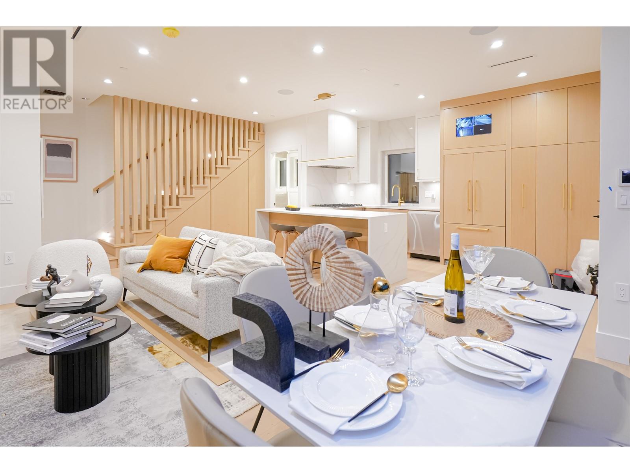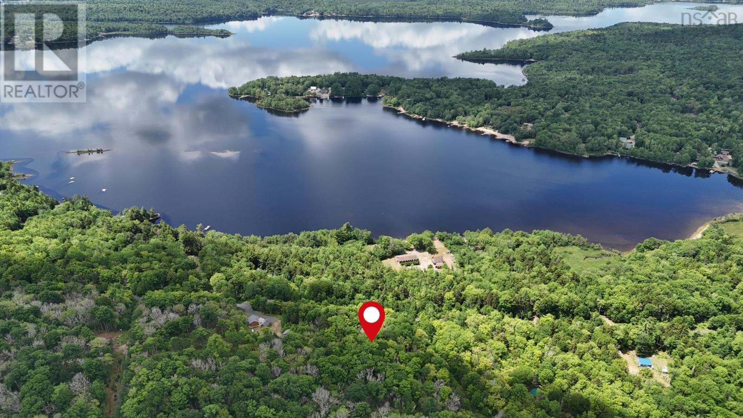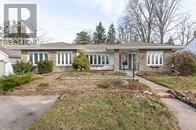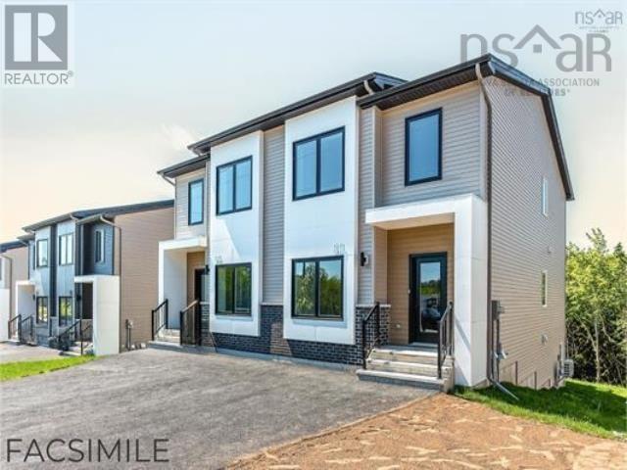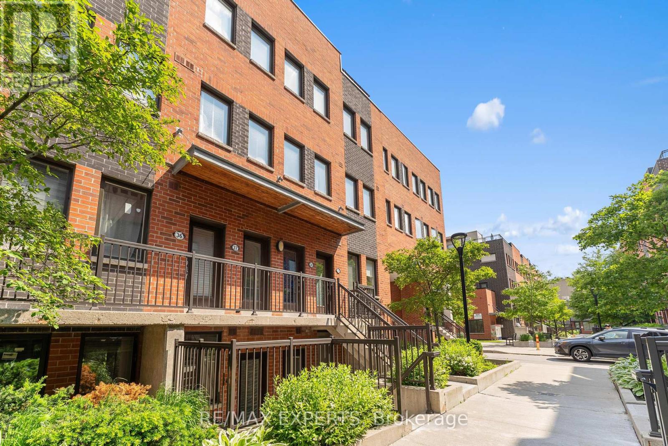248 Albert Street
New Glasgow, Nova Scotia
This stunning residence has been meticulously renovated to incorporate modern enhancements, resulting in a warm and inviting space. Boasting 4 spacious bedrooms, one featuring ensuite access. The kitchen is equipped with brand new stainless steel appliances, attractive countertops, and convenient rear entrance access to the newly constructed deck. The updated bathrooms display sleek, modern fixtures and tilework, while the new heating and cooling systems ensure optimal year-round comfort. Featuring an open-concept floor plan, modern amenities, and a revitalized aesthetic, this property is sure to impress. (id:57557)
1104 8533 River District Crossing
Vancouver, British Columbia
Check out this South facing 1 Bdrm + Den with water VIEW & a large 149sqft covered balcony for bonus outdoor living space at ENCORE in River District by Wesgroup. Huge perks are 2 side-by-side regular parking stalls & 2 X-large storage lockers ( 4'x8' & 7'x12')!! Cozy open floor plan with full size S/S appliances including gas range, microwave, dishwasher & fridge, tiled backsplash with quartz countertop, lots of built-in wall units for storage, laminate floors, Nest thermostat for heating/cooling by heat pump & Nuheat in-floor healing in bathroom. Bldg's own 2nd flr amenities offers a large lounge/kitchen, 2 guest suites + access to Club Central - 14,000sf of indoor pool, gym, squash courts, sauna, steam room, children's play room, party room & garden. Daycare, Save-On, Everything Wine, Sushi Mura, Bufala, banks, cafes, Shoppers & dining all mere steps away. 2 min walk to the bus stop for easy transit, with a direct bus #80 bus to Canada Line at Marine Gateway Skytrain & bus #31 to Metrotown Skytrain. (id:57557)
11 Bellwood Drive
Whitby, Ontario
Never before offered for sale! This 3+1 bedroom all brick side split offers more than meets the eye. The main floor has been thoughtfully updated with new windows and doors, a refreshed kitchen, and an upgraded main bathroom (2018). The open living & dining area gives you room to breathe, with plenty of natural light and flow throughout.Downstairs, the finished basement adds valuable living space, complete with a gas fireplace and a bar areaperfect for relaxing or entertaining. Youll also find a bonus bedroom and a second bathroom here, adding flexibility for guests or a home office.Outside, the lot is impressively largesomething rarely found in Whitby! The yard is beautifully landscaped, with mature trees and two backyard decks to choose from. Whether youre sipping coffee on the front stamped concrete patio or hosting friends in the backyard, theres space to enjoy the outdoors from every angle. A newer pool (2020) adds even more reason to stay close to home.This home is also in a great locationjust minutes to the 401, with easy access to public transit. Bellwood Public School is nearby, and Durham College is a short drive away, making it a smart option for families and commuters alike. (id:57557)
73 Talent Crescent
Toronto, Ontario
Welcome to 73 Talent Crescent in the vibrant heart of North York! This charming 2-storey semi-detached home, nestled near Sheppard & Weston Rd, features 3 spacious bedrooms and 2 bathrooms ideal for first-time buyers, renovators, or savvy investors. The home offers tremendous potential to update and personalize while building equity in a desirable Toronto neighborhood. Conveniently located with easy access to the new Finch West LRT, Hwy 400 & 401, and steps to TTC, schools, shopping, and local amenities. Don't miss your chance to transform this gem into your dream home or next investment! *Some Photos are virtually staged* (id:57557)
4060 10th Side Road
Bradford West Gwillimbury, Ontario
10+ Acres Executive Private Estate with No direct neighbours backing onto mature Simcoe County Forest - spectacular oversized 3 bed/3 bath ranch style bungalow with a modern touch and pride of ownership evident throughout the property. This amazing property boasts an oversized 3 bay workshop offering plenty of space for all your toys. This one of a kind piece of real estate has two road frontages to gain entry to the property with a second driveway and potential to sever and build 2+ additional homes. You will love exploring your estate from the front seat of your golf cart and enjoy the multiple cut trails and general serene landscape. The home boasts an attached 2 car garage, a spacious living room open to a raised dining room ideal for entertaining, a large eat in kitchen with a ton of natural light flooding in from multiple windows, a family room with huge brick wood burning fireplace, primary bedroom with walk-in closet, ensuite with soaker tub and sliding doors to the large deck. The landscaped back yard is complete with a deck, stone patio, pergola and hot tub to relax and enjoy after a long day or to enjoy with family and friends. The lower level has a secondary family room with a ton of space open to finish to your needs, which makes this the perfect home for a large or growing family! Under 5 Minutes to Bradford, Walmart and Tanger outlet Mall, Minutes to Hwy 400, 88, 89, 11 and New 413. (id:57557)
200 Court Street
Oshawa, Ontario
**OFFERS ANYTIME** Welcome to 200 Court St a beautifully updated, turnkey detached home on a quiet, family-friendly street in the heart of Oshawa. This 3-bedroom, 2-bath gem boasts a bright, open-concept layout filled with natural light and designed for modern living. The spacious living and dining areas flow effortlessly into a recently renovated kitchen featuring stainless steel appliances, custom cabinetry, and stylish finishes - perfect for both everyday living and entertaining. Step outside to your private backyard oasis, complete with a hot tub, expansive deck, patio, artificial turf, and a handy storage shed, ideal for relaxing or hosting guests. Inside, enjoy contemporary touches throughout, including updated flooring, modern light fixtures, and charming exposed brick accents. Conveniently located just minutes from Hwy 401, top-rated schools, parks, scenic walking trails, restaurants, and major shopping destinations like Oshawa Centre and Costco. Plus, benefit from the upcoming GO Train expansion for easy commuting. With parking for up to 4 vehicles in the large driveway, this home truly checks every box. Turnkey and ready for you to move in. Don't miss your chance to own this stylish home in a prime location! (id:57557)
34 Barnsley Court
Middle Sackville, Nova Scotia
At the end of a quiet cul-de-sac in the always popular Sunset Ridge, this home has that welcoming feel from the moment you walk in. The double height entryway lets in tons of natural light and sets the stage for the bright, open layout inside. Hardwood floors run throughout the main level, where the living, dining, and kitchen all flow nicely together, great for both everyday living and entertaining. The kitchen offers full height cabinets, stainless steel appliances, an island, and a walkout to a sunny, private back deck. The backyard is a real highlight: fully fenced, landscaped, and privateperfect for kids, pets, or just relaxing. Upstairs, there are two spacious bedrooms and two full baths, giving you plenty of room to spread out. The lower level features an additional bedroom, full bath, and large rec room that can easily be used as a home office, gym, or extra hangout space. With a built in double garage, and a great location close to schools, parks, and everything you need, this home is an easy one to fall in love with. Don't miss out on the opportunity to call 34 Barnsley Court your new home. (id:57557)
2735 Skilift Place
West Vancouver, British Columbia
Distinctive Design Meets Potential in Prestigious Chelsea Park! Set in the sought-after hillside enclave of Chelsea Park, this private two-storey West Van home offers a rare opportunity to reimagine a unique space. With corridor views from Burrard Inlet to Vancouver Island, the home invites a creative eye to elevate its original charm into a personalized retreat. The bright, south-facing upper level features open-concept living, 4 bedrooms, and 3 bathrooms (including primary ensuite. Below, a separate-entry 1-bedroom suite offers added flexibility and income potential. Just minutes from top-tier schools like Collingwood and Mulgrave, plus Park Royal and Ambleside Beach, this is West Vancouver living with endless possibilities. Updated Roof 2016 / New boiler 2020. OPEN HOUSE JULY 13 @ 2-4pm (id:57557)
810 E 51st Avenue
Vancouver, British Columbia
Indulge in luxury with this back unit in a newly built fourplex. No Strata Fees! Enjoy the best location on the East Side with an open concept layout. Separate entry guest suit with kitchen, full bath, dining and living area . Escape to your private yard oasis, perfect for entertaining guests or simply unwinding in serenity. Crafted by a reputable West Side builder, this home offers 3 bedrooms, 3 bathrooms, Engineered hardwood floors, ample cabinet space, air conditioning, and radiant heating. Control everything from your phone, including fridge, heating, and locks. Relax in the private yard space. Includes 2-5-10 New Home Warranty and one parking spot in a double garage. Open house this Sunday 12 to 2 PM. (id:57557)
108 Hidden Creek Rise Nw
Calgary, Alberta
South-facing views, walkout basement, and move-in ready - welcome to 108 Hidden Creek Rise NW. Set in a quiet, professionally managed complex, this bright and updated two-storey home offers both comfort and long-term potential.Inside, the freshly painted interior feels clean, modern, and welcoming. The open-concept main floor is ideal for everyday living or hosting friends, with large windows that bring in natural light and an electric fireplace for cozy evenings. The kitchen features granite countertops, a new backsplash, and brand-new stainless steel appliances.Upstairs, a built-in desk area on the large landing creates a perfect spot to work from home or manage your day-to-day. The primary suite includes a walk-in closet and private ensuite, and two more bedrooms and a full bath complete the upper level.Step outside to the south-facing balcony and enjoy your morning coffee with open views, or head downstairs to the walkout basement—filled with light and full of potential. Whether you’re dreaming of a home gym, guest room, or media space, this unfinished area is a rare opportunity to build equity and customize to your needs.Additional features include an attached garage and low-maintenance living with low condo fees that cover snow removal and lawn care. With quick access to parks, pathways, transit, schools, shopping, and Stoney Trail, this location supports both daily convenience and outdoor enjoyment.*Property has been virtually staged. (id:57557)
1 8311 No. 2 Road
Richmond, British Columbia
Da Capo - Rarely Available Duplex-Style Townhouse. This 2-level duplex-style townhouse, built by a reputable Japanese developer, located in one of Richmond´s most convenient locations. Just minutes from Blundell Shopping Centre, transit, schools, parks, Richmond Olympic Oval, and more, with easy access to the Canada Line, Vancouver, and YVR. This home features a functional layout, cozy gas fireplace, open kitchen with granite countertops and stainless steel appliances. Upstairs, enjoy 3 spacious bedrooms plus a den (could be 4th bedroom). Includes a side-by-side double attached garage w/storage, can park 3 cars (on own driveway). School Catchment: J.N. Burnett Secondary. A fantastic opportunity-don´t miss out! (id:57557)
66 9000 Ash Grove Crescent
Burnaby, British Columbia
Welcome to the Best End Unit in Ashbrook Place! Set in the quietest part of the complex, this 2,235 square ft townhome offers 4 bedrooms and 4 bathrooms across three spacious levels. The main floor features a bright living room with vaulted ceilings and a gas fireplace, plus an updated kitchen and dining area. Upstairs, both large bedrooms have their full baths, and every bedroom window looks onto green trees, no other homes in sight, offering exceptional privacy. The ground level includes a nanny or teen suite with its own walk-out patio, perfect for growing families, multi-generational living, or guests. Enjoy a very large semi-private backyard, perfect for BBQs and gatherings. This home includes two dedicated parking spaces, one of which is a detached garage. Additional upgrades include a new high-efficiency furnace, new tankless water heater, and new fixtures. Open House Sat Jul 12th: 1:30-3:30PM - Sun Jul 13th: 2:30-4:30PM (id:57557)
68 6878 Southpoint Drive
Burnaby, British Columbia
Rarely Available & BELOW ASSESSMENT! Featuring our Serene & Bright 2 bed/2 FULL bath (2 storey townhome+HUGE rooftop)@ famous Cortina TH. Nestled in the heart of Burnaby-"City in the Park"-this prime location highlights a spacious, finished rooftop Sundeck-perfect for family fun or peaceful private yoga time. Tastefully upgraded over the past 2 years, this home offers new lighting, sleek range hood,fresh paint,Smart Thermostat,etc. Its gourmet open-kitchen shines with stainless steel appliances, gas stove, granite countertop, electric Fireplace & a soaring 9' ceiling. Complete with 1 locker,1 parking(w/ EV option),full size washer/dryer, Maplewood floor etc. Steps from Schools,Dining,shopping making it an ideal home for both families & investment. Act Fast! Open house Sun @1-4:30pm. Sat by Apt (id:57557)
4858 Dumfries Street
Vancouver, British Columbia
Welcome to this luxurious front-unit duplex crafted by Encore Collection in vibrant East Vancouver. Offering stunning downtown views, this home showcases high-end exterior finishes, blending Hardie, Brick, & Norwegian Fluted siding for a sophisticated design. This thoughtfully designed 3-bed, 3.5-bath home features an open-concept main floor that seamlessly connects the gourmet kitchen, living, dining, & outdoor spaces-perfect for both relaxing and entertaining. The kitchen is equipped with premium Fisher & Paykel appliances & sleek stone countertops. The second floor includes two primary beds, each w/its own luxurious ensuite. The top floor offers a spacious third bedroom with a private ensuite, providing the ultimate retreat for comfort & tranquility. Additional highlights include air conditioning, white oak hardwood floors, custom cabinetry, CCTV security, an alarm system, a 12' accordion patio door, & a private garage. Open House Sunday (Jul 13th) 1-3PM (Saturday open house is cancelled) (id:57557)
Ph1-02 - 1215 Bayly Street
Pickering, Ontario
Penthouse Level 2 Bdrm 2 Bath Corner Unit At San Francisco By The Bay 2. Breathtaking View From Balcony Overlooking Frenchman's Bay And Lake Ontario. Gorgeous And Modern Finishes, Split Bdrm Plan For Privacy, Laminate Floors Throughout. Short Walk To Pickering Go Station, Shops, Schools, Pickering Town Centre, And More. Luxurious Common Elements Will Not Disappoint! (id:57557)
26 Hemlock Drive
Forties, Nova Scotia
Rare opportunity to shape your dream lifestyle at Sherbrooke Lake! This pristine 1.35 acre gently sloping wooded corner lot has so much potential, whether you're looking for a seasonal getaway or private year round escape. Deeded lake access is steps away at the sandy beach boat launch. The $200 a year Association Fee ensures the roads are maintained and accessible year-round. This opens up all seasonal activities from boating, fishing, kayaking or floating in the summer to snowmobiling, skiing and snowshoeing in the winter. It's no wonder some community residents choose to live here year-round! The Deep Cove community is easily accessible from the Valley via New Ross, where you'll find a community hall and essential shops. Whether you dream of building a home or parking your trailer for the season, this is your chance to start creating lasting memories at Sherbrooke Lake! (id:57557)
708 33a Street Nw
Calgary, Alberta
FABULOUS LOCATION AND CONTEMPORARY LUXURY! STUNNING SUN-FILLED PARKDALE NW HOME! Located just 3 blocks to the Bow River Pathway, enjoy a scenic stroll or bike ride by the river! Bike or drive Downtown or to U of C in minutes! Quickly escape to the Mountains! This mature and peaceful community is mere blocks from the Foothills Hospital, ACH, Edworthy Park, trendy Kensington and many shopping malls. Baseball diamonds, skating rinks, a community centre and garden, and a nearby 5 block 'off leash' dog park are your's to enjoy. Spend time living instead of endlessly driving. With it's European design, this custom home features expansive windows showcasing mature trees and beautifully landscaped and fenced outdoor spaces with East and West exposure. Traffic is minimal as 33a street is the only street that does not have “through access” to Memorial Drive. On entering, enjoy the natural light brought in by the unique vaulted staircase lined with skylights. The kitchen is the heart of the home showcasing spacious and modern solid walnut and Shenck high gloss cabinetry, high-end Gaggenau appliances, sleek chrome Italian fixtures and contemporary lighting. The 8’ x 4’ quartz island and bar, with an adjacent table area, is perfect for hosting casual or formal gatherings. Across from the kitchen, a family room with large full height windows looks out onto the south backyard with mature trees, composite decking, a built-in hot tub, and lower stone patio with granite gas fire table. A double-sided stone fireplace connects the family and formal spaces, featuring the dining room with a beautiful chandelier and a living room with oversized windows. Beautiful floating walnut stairs lead to the upper level, where there is a primary "retreat" with an incredible ensuite: designer soaker tub, double vanities, a jewelry vanity, a walk-through double steam shower, and a huge walk-in closet with custom walnut shelving, dresser and blanket storage. Enjoy the private deck with b/I sound and treetop views. There is a large bonus room with a feature wall, full laundry room, and two additional bedrooms - each with WIC and ensuites, one with a steam shower. The lower level offers versatile recreation space with a wet bar, wine room, games area, home theatre, and a 4th bedroom with ensuite. The O/S triple garage features a 'Hayley' brand workbench & side cabinets, overhead storage, epoxy floors, and a wall-mounted panel organization system to store tools and equipment. Additional luxuries include a smart home system (security/lighting/AV) with built-in speakers inside and out. The main and upper floors have 10ft ceilings, while the basement boasts 9ft ceilings. The home features hardwood floors on all levels and in-floor heating in the basement and tiled areas. This bespoke home combines modern elegance and functionality in a peaceful and exceptional location. Schedule your viewing today and see how this home can elevate your lifestyle. (id:57557)
138 Sitka Drive
Fort Mcmurray, Alberta
Welcome to 138 Sitka Drive. A Renovated Bi Level Home on a Spacious Lot in Fort McMurrayIf you’re searching for a move in ready home in Fort McMurray with space, updates, and charm, 138 Sitka Drive checks all the boxes. This bright and beautifully renovated 4 bedroom bi level home sits on a fully fenced 6,700+ ft² lot, backing onto a quiet utility right of way for added privacy.Step inside and you’ll immediately notice the fresh, open feel. The welcoming entryway leads into a sunlit living room featuring new carpet and large windows that flood the space with natural light. The eat-in kitchen offers maple toned cabinetry to the ceiling, honeycomb patterned linoleum flooring, and sleek black stainless steel appliances that add a modern touch.From the kitchen, head out to the back deck, perfect for barbecues and overlooking the generous backyard. The fully fenced yard includes three large raised garden beds that make the most of Fort McMurray’s summer sun, plus a peaceful side patio to enjoy your morning coffee.On the main floor, you’ll find a stylishly updated 4 piece bathroom and two well appointed bedrooms with plenty of natural light and functional layout.Downstairs, the fully finished basement features a cozy rec room with a gas fireplace and pine-trimmed mantel as the focal point. Two additional good sized bedrooms, a renovated 3 piece bathroom, and a spacious laundry/utility room with extra under-stair storage complete the lower level. Ceiling fans throughout add year round comfort.Major upgrades include a high efficiency furnace, hot water tank, and central A/C, all replaced in 2017. The full basement renovation was completed in 2022, along with new bathrooms and flooring, adds lasting value and peace of mind for the next owners.138 Sitka Drive offers an unbeatable blend of updates, a great location with walking distance to all amenities, and value. Call to view today! (id:57557)
14 Morrison Street
Fredericton, New Brunswick
Discover the perfect blend of comfort and opportunity with this well-maintained duplex on a double lot in the heart of Marysville. Whether you're looking for a smart investment or a multi-generational living solution, this two-unit property offers versatility and value. The upstairs apartment features 3 bedrooms and 1 bathroom without its 2 levels of living! The downstairs apartment is currently leased, and features 2 bedrooms and 1 bathroom. Each unit offers an efficient heat pump, and the tenants have access to a double shed where each have their own storage space! Both units enjoy the convenience of private laundry facilities. The home offers vinyl siding and vinyl windows in the upstairs level, the roof shingles were replaced when the current owner purchased. This investment property is located on a peaceful street, within walking distance to the bus route, the nashwaak river, walking trails, The Landings coffee spot, and conveince stores and gas bars. Don't miss this rare opportunity to own a property with strong income potential in a desirable location. (id:57557)
617 Lock Street W
Haldimand, Ontario
Welcome to this stunning custom-built bungalow, perfectly situated on a spacious lot surrounded by mature trees, providing a serene setting on a quiet street/ Enjoy the convenience of a park just across the road, making it an ideal spot for families. This beautifully renovated home features a bright sunroom and many modern updates. Move-in ready, this property is perfect for first-time homebuyers looking for a new family home or savvy investors seeking a prime investment opportunity. Don't miss your chance to own this exceptional bungalow. (id:57557)
82b 175 Colonial Crescent
Halifax, Nova Scotia
"The Sparrow", a unique and distinctly modern executive semi-detached LEGAL TWO UNIT in the newest phase of McIntosh Run Estates in Halifax. These units have independent power meters, power panels, hot water tanks, fire separations, etc., and provide a tremendous opportunity for extended family to live close to loved ones and for homeowners to generate valuable income from their properties. This exquisite 4 bedroom, 3.5 bathroom three-level design offers a stylish and attractive floor plan with street-level entry to the main floor! With fewer stairs to climb when you come home with your hands full, entertain family and friends in your open-concept kitchen with a sit-up island, plenty of on-trend storage cabinetry, and gorgeous quartz counters - there is even a walk-through pantry with a pocket door leading to the street-facing home office. Lounge on your 14x10 rear deck, perfect for BBQ season. Upstairs is host to a large primary bedroom with a walk-in closet, a stunning ensuite with double vanity, laundry closet, and two more bedrooms for growing families. The lower unit will not feel so "down" as it's grade-entry and has a walkout to the backyard. This unit features 2 bedrooms, a full bath, a kitchen + living area, and its own laundry closet. First-time and investment buyers alike will appreciate the many attributes of this exciting new design: efficient electric heating with a ductless heat pump, high-end water-resistant laminate floors on three levels, NO laminate counters, gorgeous modern fixtures, and finishes, just minutes to downtown Halifax, close to walking trails, restaurants, shopping, ideal bus routes, you name it! Live here AND generate income all at once! (id:57557)
27 Silvershadow Terrace
Brampton, Ontario
Stunning 4-Bedroom Detached Home in Sought After Sandringham Wellington! Welcome to this beautifully maintained, move-in ready home featuring a striking brick and stone exterior, nestled on a quiet, child-friendly street in the highly desirable Sandringham Wellington community. Step through elegant double doors into a spacious main level boasting 9-foot ceilings, gleaming hardwood floors, and an ideal layout with separate living and dining rooms. The formal living room impresses with soaring 12-foot ceilings and a grand picture window, flooding the space with natural light. The eat in kitchen offers modern finishes, abundant cabinetry, and a walkout to a private backyard perfect for summer entertaining. Enjoy cozy evenings in the large family room with a gas fireplace and bay window. Upstairs, you'll find four generously sized bedrooms, including a luxurious primary suite with a walk in closet and spa like 4-piece ensuite, featuring a soaker tub and separate glass-enclosed shower. Additional highlights include: Oak staircase, Direct access to the garage, BONUS: Legal 2 Bedroom Basement Apartment currently rented for $2,000/month, with a separate entrance, full kitchen, private laundry. In addition to the basement apartment, there is extra space to create an extra room for rental income or multi-generational living. Located just minutes from top-rated schools, parks, walking trails, public transit, shopping centres, Brampton Civic Hospital, and Highway 410. An exceptional opportunity for families, investors, or first time buyers. This home truly shows 10+ a must-see! (id:57557)
6 - 871 Wilson Avenue
Toronto, Ontario
Welcome to Unit 6 at 871 Wilson Avenue - a beautifully maintained and spacious 2-bedroom condo townhouse offering over 700 square feet of bright, open-concept living. This thoughtfully designed home features large windows that flood the space with natural light, a modern kitchen with sleek stone countertops, and stainless steel appliances. Enjoy the rare convenience of both a front patio and a private back patio, ideal for outdoor entertaining or quiet relaxation. Located just steps from Yorkdale Mall, you're surrounded by world-class shopping, restaurants, and transit options right at your doorstep. With easy access to Highway 401 and close proximity to great schools, this location is perfect for commuters and families alike. Includes one parking spot. A must-see opportunity in a prime Toronto neighbourhood. (id:57557)
1107 - 5280 Lakeshore Road
Burlington, Ontario
Lakeview - Waterfront Resort-style Living at the Prestigious "ROYAL VISTA" in Burlington. ALL UTIILIES INCLUDED- heat,air conditioner, water,hydro EXCEPT CABLE. LOOK NO FURTHER - This 11th floor Condo is filled with Natural light and offers Panoramic Unobstructed Views of Lake Ontario. The South facing unit Boasts over 1,000 SQ FT of living space. Freshly painted, this unit features One generous Bedroom with Lake Views & a large closet, Separate Dining Room / Den that can easily be converted into a 2nd Bedroom, One 4-Piece Bathroom, spacious Dining Room & Living Room Area, Sunroom/Den that can be used as an Office space with Floor-to-Ceiling Windows facing the Lake.This Sought-After Building is Surrounded by beautiful Landscaping, water views & Mature Trees. Resort-style Condo with Great Amenities: Salt water heated in-ground Pool, Sauna, BBQ with Seating Area, Tennis Court/Pickle Ball Court, Gym, Party Room with Kitchen O/looking the Lake. Lots of social activies to join. On-site Superintendents. PRIME LOCATION: Minutes from QEW, Appleby GO Station, Shopping Centre, Schools, Parks & Trails.Short Drive to DOWNTOWN BURLINGTON. Large unit with lots of storage Most utilities included (id:57557)



