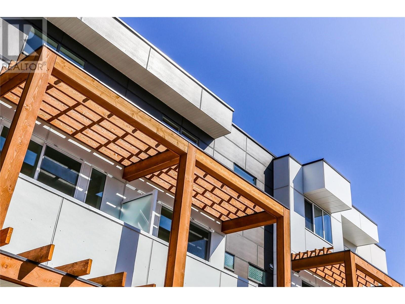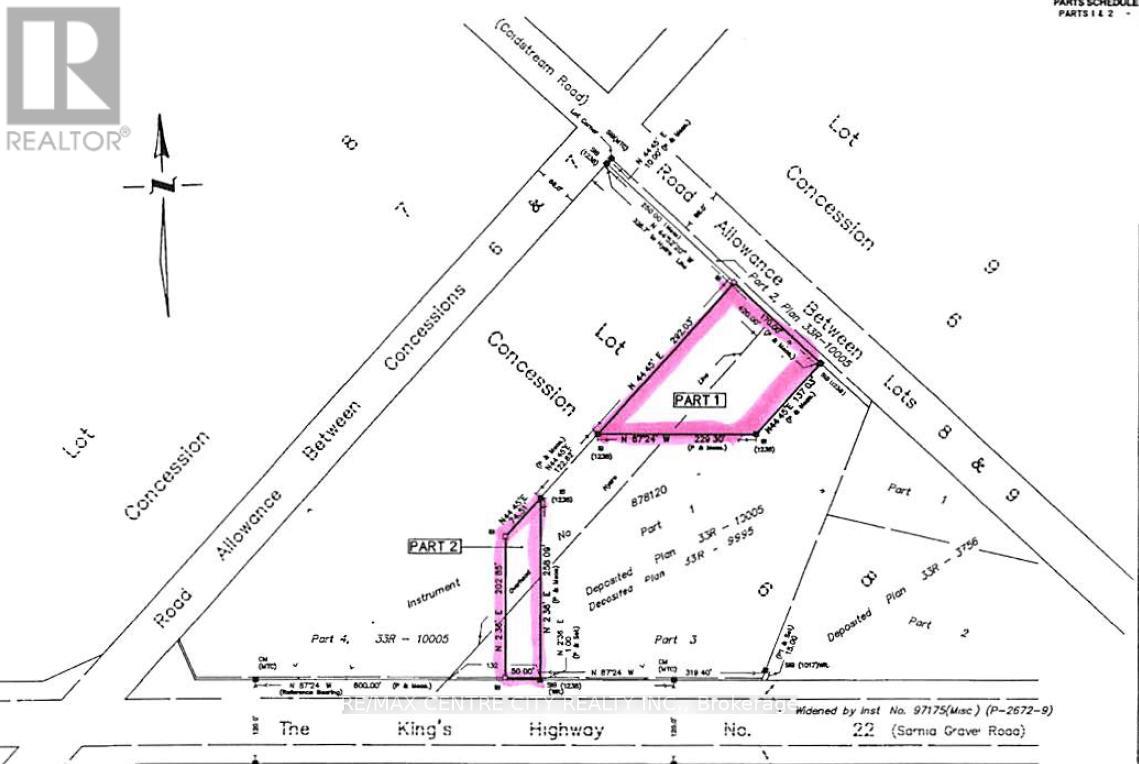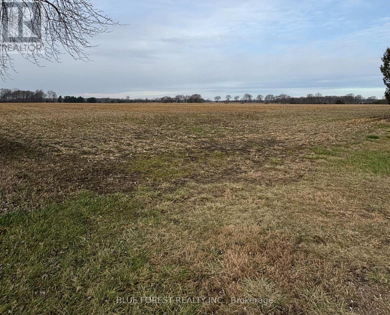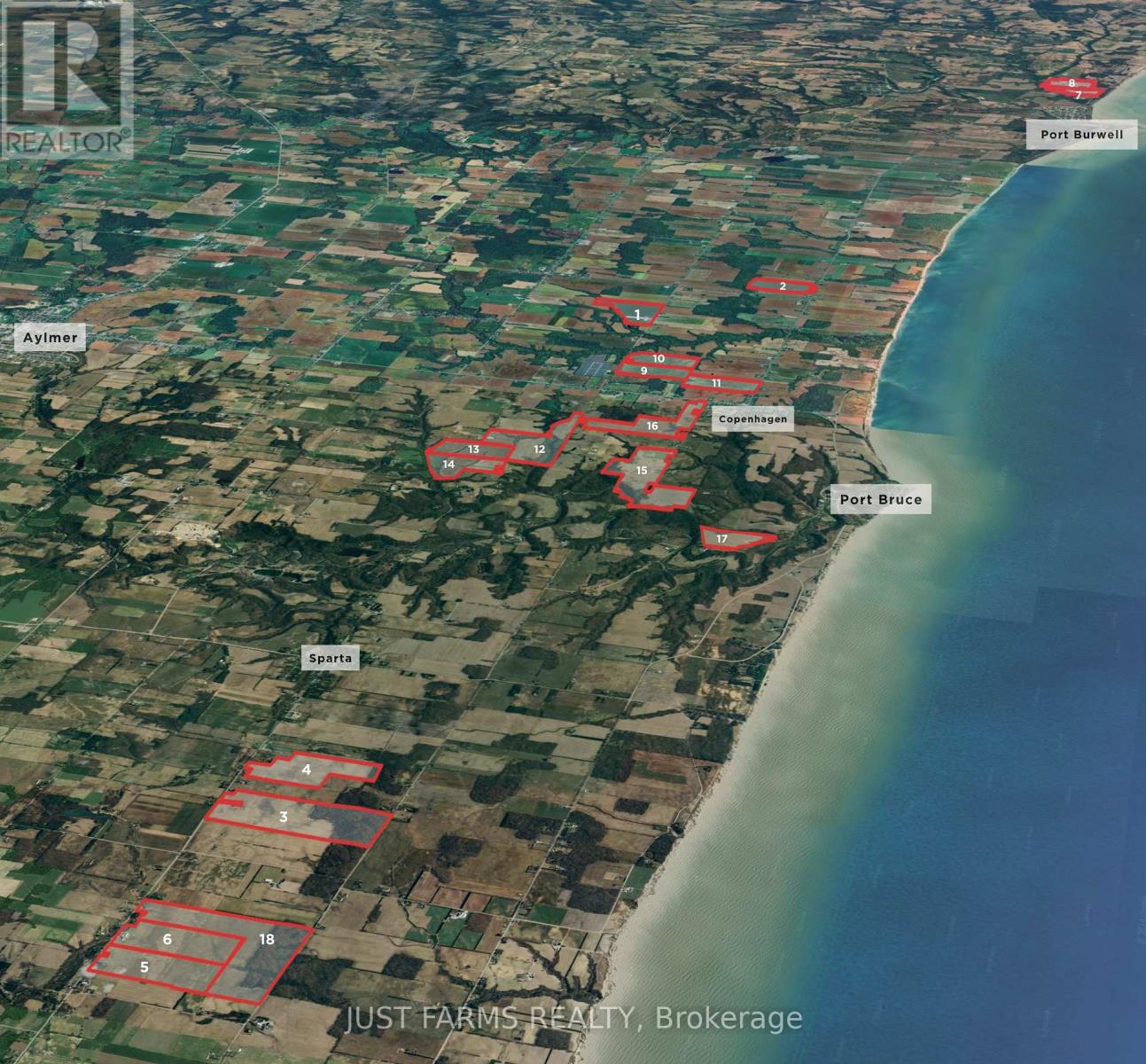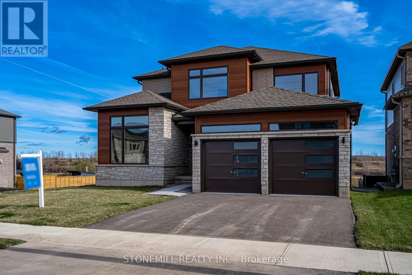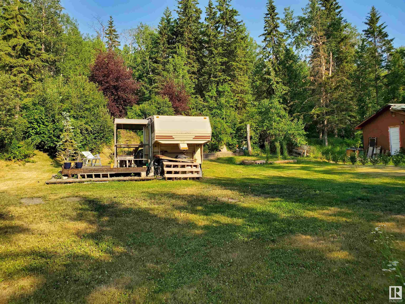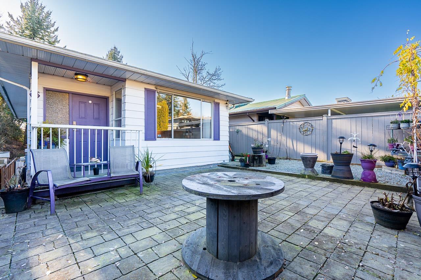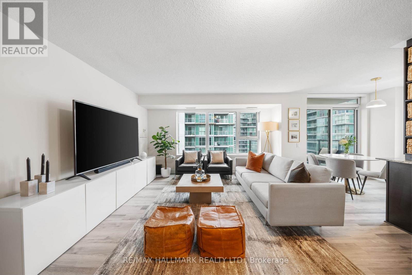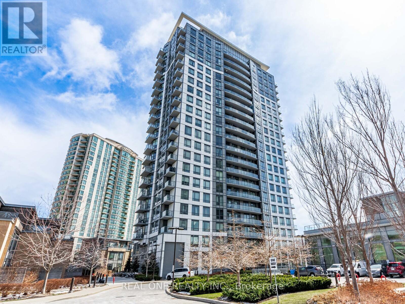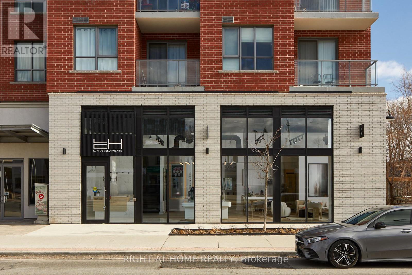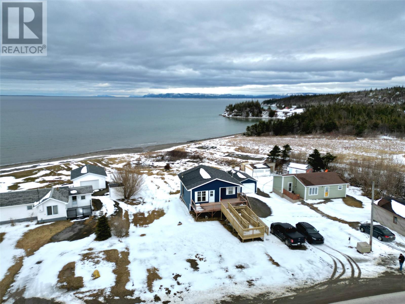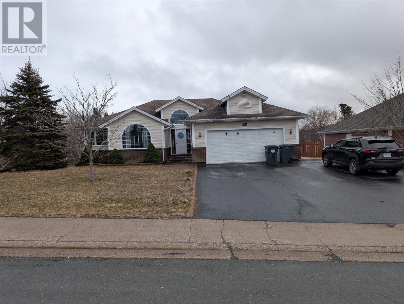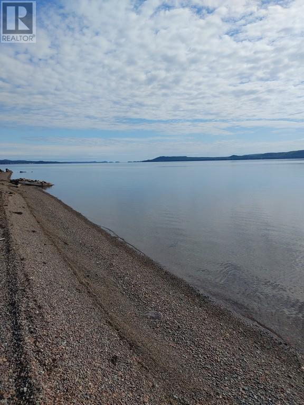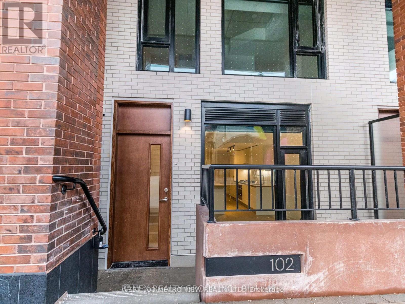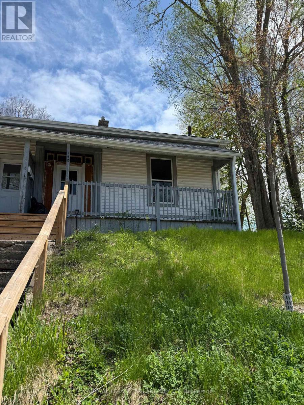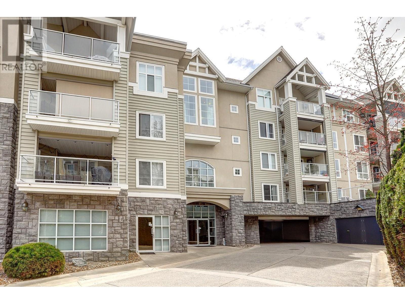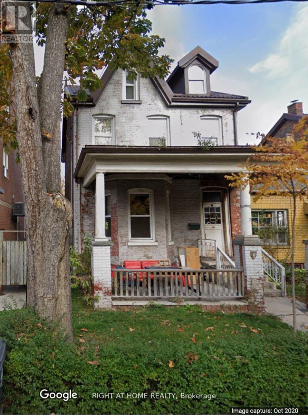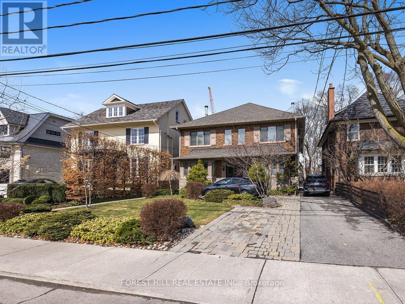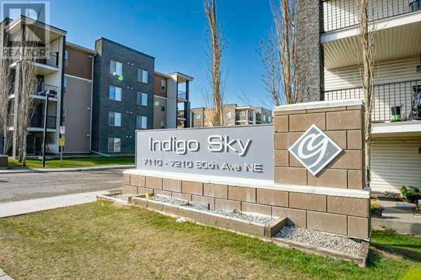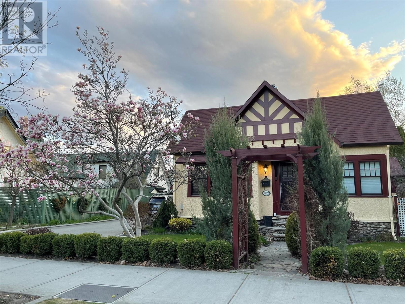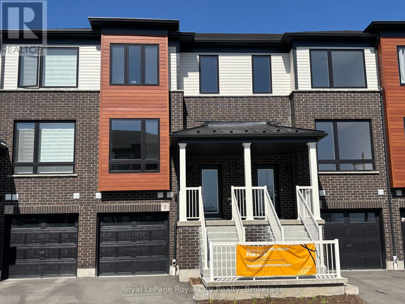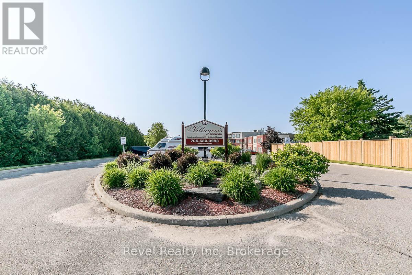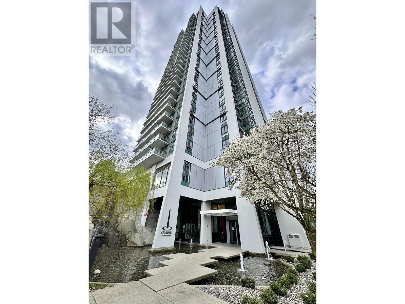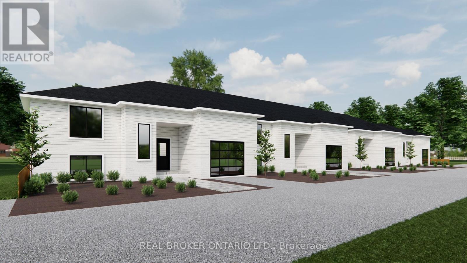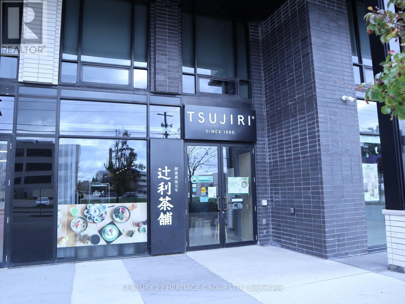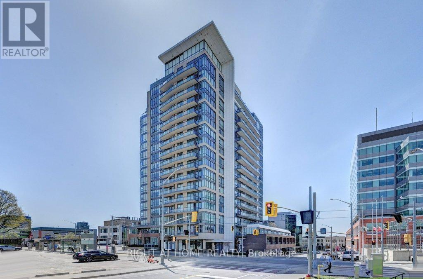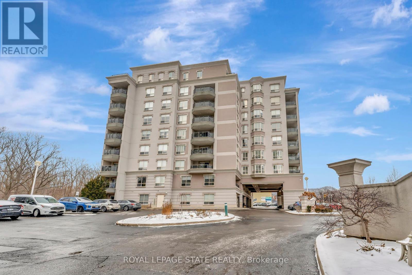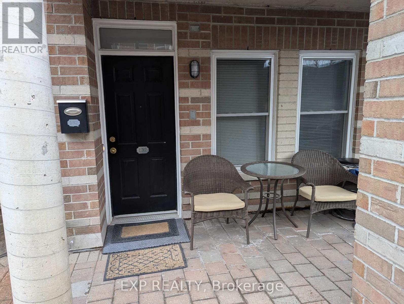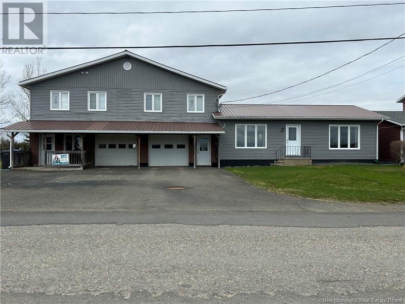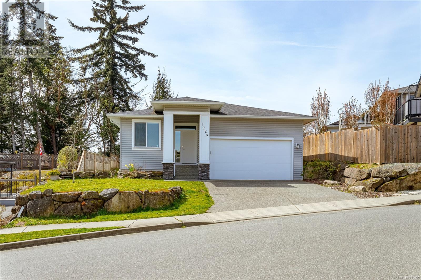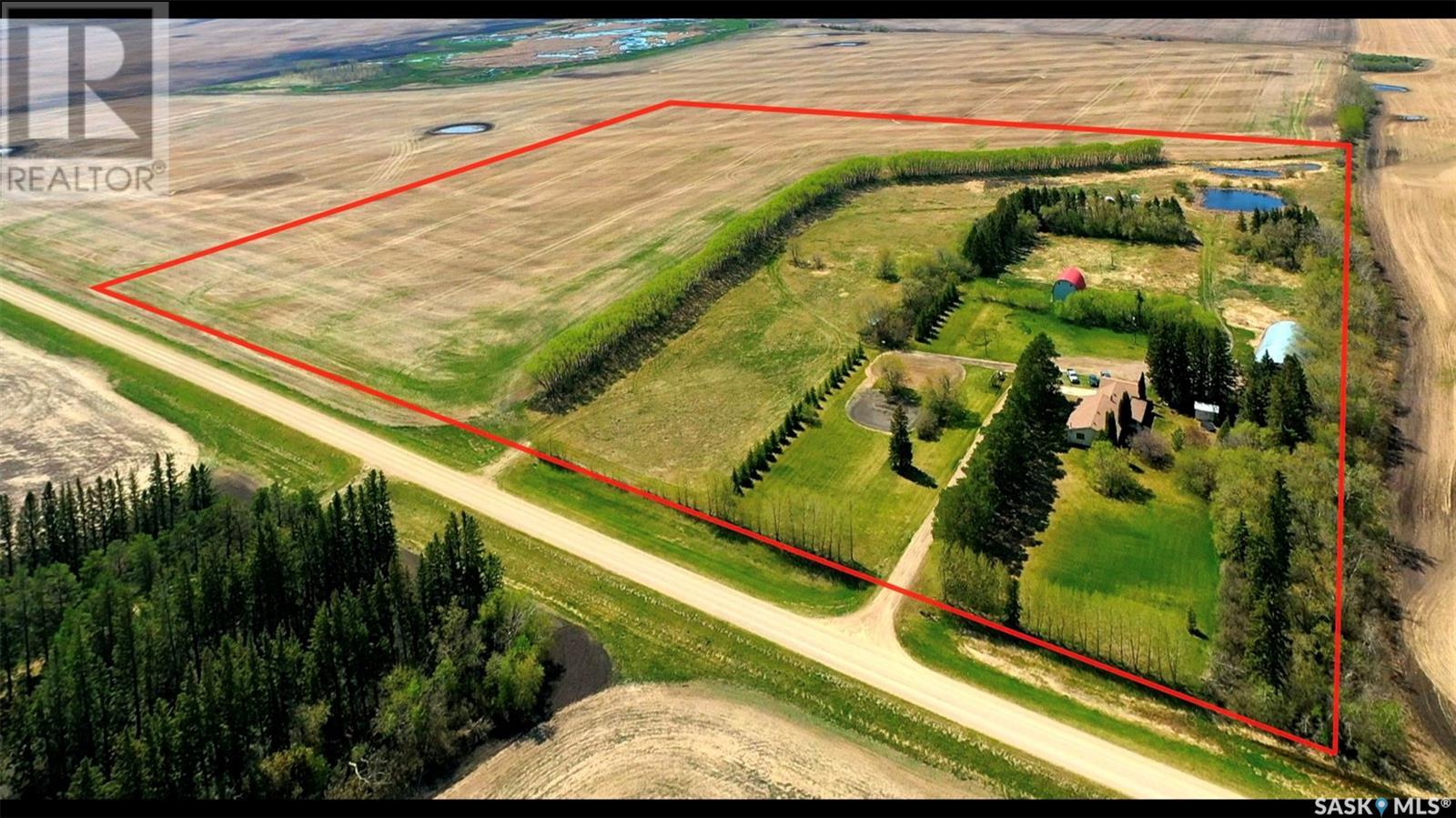4729 52 Street
Chetwynd, British Columbia
**Prime Business Opportunity in Thriving Chetwynd, BC** Seize this unparalleled opportunity to establish your business at the heart of booming Chetwynd, BC, with a spacious 7,000 square foot commercial property. Perfectly attached to the prestigious Pomeroy Inns & Suites, this unique listing offers an ideal foundation for your entrepreneurial vision. **Prime Features Include:** - **High Foot Traffic:** Benefit from the hotel's built-in clientele and continuous stream of guests, providing your business with excellent visibility and potential customer base. - **Central Location:** Situated in a bustling area of Chetwynd, you’ll be positioned to capitalize on the town’s growth and development, reaching local residents and travelers alike. - **Customization Opportunities:** The owners offer tenant improvement options, allowing you to tailor the space to your specific business needs and branding aesthetics. - **Versatile Space:** With a generous layout of 7,000 square feet, the possibilities are endless. Whether you envision a retail outlet, dining establishment, or professional office space, this property is your blank canvas. - **Strategic Growth Potential:** Chetwynd is on an upward trajectory, making this a wise investment as the town continues to expand and thrive economically. Act quickly to secure this premium business opportunity that merges ideal positioning with the flexibility to create something remarkable. Embrace the symbiosis with Pomeroy Inns & Suites and cement your presence in one of BC’s vibrant communities. **Don't Miss Out—Contact Us Today!** This opportunity is not just a lease; it’s a launching pad for entrepreneurial success in a prime market. Let’s build the future of your business in Chetwynd together! (id:57557)
720 Valley Road Unit# 43
Kelowna, British Columbia
This exceptional inside unit offers incredible value without compromising on style or functionality. Step inside the bright and open main floor, designed with families in mind. You’ll love the modern touches, including a Whirlpool appliance package, quartz countertops, a ceramic tile backsplash, expansive windows, and 9-foot ceilings. The acoustically engineered party wall ensures privacy, while the convenient powder room adds to the home’s practicality. Upstairs, the second floor is your personal sanctuary. The primary suite features a walk-in closet and a beautifully designed ensuite. Two additional bedrooms, a full bathroom, and a laundry area complete this level, making it ideal for families of all sizes. But the real showstopper awaits on the third floor—a private rooftop patio where you can relax, BBQ, and entertain while taking in stunning valley views. Perfectly located just minutes from downtown Kelowna, this home is steps from green spaces and top-rated schools. Don’t wait—schedule your viewing today and make this incredible home yours! (id:57557)
173 St. Catharines Street
West Lincoln, Ontario
Rare shovel-ready residential infill development opportunity in the heart of Smithville, Ontario, just steps from downtown and a wealth of amenities. Seller is willing to consider a vendor take-back mortgage of up to 50%. Fully approved with zoning, site plan approval, development agreement, and draft plan of condo approval in hand, this project is ready to go. Designed for 20 condominium townhouses or a purpose-built rental development with 2 units per townhouse (40 units total), as permitted under Section 3.2.1 of the West Lincoln Zoning By-Law. Situated on a major street, within walking distance of restaurants, grocery stores, LCBO, churches, walking trails, and parks, this prime location offers both convenience and strong market appeal. A comprehensive due diligence package, including reports and studies, is available. With the Niagara Regions population expected to grow by 27.6% to 610,000 by 2041, demand for quality housing continues to rise, making this an exceptional investment opportunity in a rapidly expanding community. (id:57557)
23819 Coldstream Road
Middlesex Centre, Ontario
Located on the south side of Coldstream Road just off of Egremont Drive. Excellent opportunity to purchase an industrial lot. Approximately one acre of vacant land zoned industrial CM2. Sale of the property is subject to a severance from the balance of the Seller's property at 23819 Coldstream Road. Severance will take approximately 90 days and will be completed by the Seller at its expense. (id:57557)
0 Downie Road
Dawn-Euphemia, Ontario
This 81 acre cash crop farm in Dawn-Euphemia offers a great opportunity to expand your land base with 77 acres of workable farmland with rich sandy loam soil. The property is randomly tiled, allowing for improved drainage and increased yields. The property is zoned A1, which allows for agricultural use as well as building a residence and additional structures. Any development on the lot is subject to Municipality approvals and the Building Code. This is an excellent opportunity for anyone looking to invest in a well-maintained and productive farm in a prime agricultural area. (id:57557)
48444 Jamestown Line
Malahide, Ontario
Attention, farmers and investors. Now available in Elgin County, south east of St.Thomas, prime agricultural farm land package with over 2,300 acres. Outstanding tight farm block and buildings on systematically tiled ground. Being offered as a package but option presented to purchase individual blocks of land as well. Main yard site located at 50292 Vienna Line, Aylmer, to be sold first. Total acreage includes +/- 2364 acres of land with +/- 1924 acres of workable land. In total there are 18 farm parcels ranging in size from 65 acres to 262 acres. Eight farms include houses with outbuildings and two farms include outbuildings only. For full farm package details please contact Listing Agent. All aerial measurements are approximate. (id:57557)
41351 Macdonald Road
South Huron, Ontario
Looking to expand your farmland holdings or build your dream country residence? This 50-acre parcel of bare land could be just what youre looking for! With approximately 40 workable acres, recently tiled at 40-foot spacings, it's ready for your next crop rotation. Currently planted with alfalfa, its ideal for livestock feed or future agricultural use. In the back corner, you'll find a charming 7-acre bush, perfect for trails and outdoor recreation like four-wheeling. Situated just minutes from Exeter, this property offers both convenience and potential. Dont miss out! (id:57557)
142 Cairns Landing
Canmore, Alberta
On just over .6 of an acre, quietly & discreetly tucked into an idyllic stand of forest, one of Canmore’s few remaining pieces of undeveloped land awaits its new owners singular vision. Located in Three Sister’s “Cairns on the Bow”, this exclusive gated community is known for some of the areas finest homes, on generous building envelopes, with unrivalled access to the sights & sounds Canmore, & our beloved Bow Valley. What sets this enclave apart, is the manner in which The Cairns’ embodies the ideal of life in the Rockies, where your home meets the visions you’ve held in your mind, without compromise. In the centre island of this bareland condominium, the building envelope is sheltered from outside disturbance. A home created in a bespoke manner would both take advantage of the vistas all around, but simultaneously feel exceedingly private, steps from world class Bow River fishing, epic trail & road biking, & hiking & climbing people travel from all over the world to enjoy. Don’t miss out on this rare offering. Please note room views are artist renderings. (id:57557)
905 Robinson Street
Regina, Saskatchewan
2 bedroom bungalow with open floor plan with spacious livingroom and dining area. Would be a terrific starter or revenue home. Seller states the insulation, electrical and plumbing were done in 2010. Basement was reinforced and appears to be sound. Seller hasnt been in the garage in a couple years. Close to most amenities. Great opportunity for investors. (id:57557)
705 - 550 North Service Road
Grimsby, Ontario
Absolutely Amazing !!,Luxurious !!Extra Large !Stunning .Executive 2 Bedroom,2Bath Spectacular Waterview Condo~memorable Panoramic Views Of The Toronto Skyline And Lake Ontario .Huge Private 367 Sq.Ft. Terrace with Unabstracted Views Of Lake .Plus Additional Balcony 155 SQ.Ft. Two Parking & One Locker Included .Impressive Open Concept Design, Offering Beautiful Kitchen W/ Quartz Countertops.. Backsplash , A Huge Island For Entertaining With Sweeping Views From Every Angle! In-Suite Laundry .Walls Of Windows & Endless Natural Light. Perfect Split Bedroom Layout. High Ceilings Engineering Hardwood Floor Steps from the water, shops, boardwalk and Niagara Escarpment. Word Class Amenities include Exercise Room/Gym, Party Room, Meeting Room & Pool Table. Minutes to Costco, Walmart, Metro, Rona, Superstore...and of course, Tim Hortons! Easy Commute to everywhere-GO Stop, Hamilton, Toronto, Niagara etc.-with easy QEW and Hwy 403 Access! Your Private Waterfront Oasis in Beautiful Grimsby on the Lake! **EXTRAS** Close To Waterfront Trails, Escarpment Hikes, Great Shopping Centers Nearby, Dining And Local Wineries. (id:57557)
156 Shoreview Drive
Welland, Ontario
Experience refined living in this gorgeous, former Country Glen Show Home. Perfectly positioned to capture panoramic views of the Welland Canal & adjacent to greenspace on North side. Thoughtfully designed for both comfort & sophistication, this home invites you to embrace a relaxed, elevated lifestyle with every detail meticulously crafted. Step inside this bright, open-concept interior, where oversized windows flood the home with natural light & perfect sightline views of the water. Floorplan is designed with both entertaining and everyday living in mind, the layout includes private, well-appointed spacesa main floor office, formal sitting room, and elegant dining area. Show Home also includes all designer furniture, décor light & plumbing fixtures & gourmet kitchen appliances. Elegant 24x24 premium tile, rich hardwood flooring, pot lights , iron railings, curved oak staircase, quartz countertops, tile backsplash, upgraded trim & crown moulding are few of the luxury details throughout the home. The primary suite is a private oasis, featuring: A spa-inspired ensuite with an oversized glass walk-in shower, soaker tub, and double quartz vanity. Convenient & bright laundry room also positioned on second floor, with additional bathroom & 3 spacious bedrooms. Double garage is drywalled and insulated. Builder will entertain custom basement design & finish at additional cost. Nestled in a prestigious canal-side community, this home offers convenient access to the 406, local shopping, and all amenities. For those with an active lifestyle, the Niagara Region provides endless options from championship golf courses to scenic trails, cycling paths, and lush parks. (id:57557)
2802 Panorama Drive
North Vancouver, British Columbia
Sitting on the largest waterfront lot on Panorama Drive with a private dock, this unique home was originally a 600sf log cabin built in early 1920's. Purchased in 1966 by the current owner, this historic gem was architecturally rebuilt in the early 1970's and again in 1980 respecting its original character and enhancing the space to maximize the breathtaking water views out over its private yard and dock. This rare property offers the perfect blend of seclusion and convenience just a short walk from the community of Deep Cove. Whether you are looking for a weekend getaway or a year-round residence this home is a true sanctuary, combining family living with a touch of history. An unparalleled waterfront residence with unmatched potential set against the backdrop of stunning views. (id:57557)
133, 6868 Sierra Morena Boulevard Sw
Calgary, Alberta
Experience luxury living in the Sierras West 1 complex in Signal Hill! This Original Owner, charming 1,368 sqft. main floor condo features 2 bedrooms, 2 bathrooms, and a sunny West facing deck. A nice foyer with a large double mirrored closet welcomes you into this lovingly cared for unit. The kitchen features ceramic tile backsplash, all white appliances, and ample cabinetry so you can easily & efficiently organize your space. The kitchen is open and spacious, flanked by a roomy formal dining area and huge living room with a cozy fireplace, perfect for unwinding and entertaining. There are numerous windows in the living area, letting in ample natural light. The primary bedroom suite is very spacious and features a walk-in closet, and a 4 pc. ensuite. The secondary bedroom is perfect for a home office or guest bedroom. A laundry room with built-in shelving and a 3 pc. bathroom complete this wonderful home. Additional features include a built-in AC unit, and assigned underground parking stall with additional storage locker. Condo Fees include all Utilities. This is a 40+ adult living community and features incredible amenities including an INDOOR POOL/HOT TUB, Billiards, FITNESS Centre, a woodworking shop, party halls, a car wash in the underground parkade, and guest suites. No matter your interests there is something for you in this amenity rich complex! Minutes away from all amenities including WestHills Shopping Centre including Superstore, Safeway, Cineplex Odeon Westhills Cinema, a plethora of restaurants, walking paths, parks, and playgrounds. Truly a remarkable building with a true sense of community. Don’t miss this opportunity to call this charming living space home! (id:57557)
206 - 5100 Dorchester Road E
Niagara Falls, Ontario
Great central location for this well-maintained security building ,easy access to QEW ,shopping, churches ,public transit and main roads. 2 adjacent underground parking spots and a storage locker. Beautiful bright updated lobby with controlled entry and mail acess , fittness room, party/meeting room with kitchen access, inground pool , underground car wash, visitor parking. Unit 206 is a lovely 2 bedroom unit with a spacious nice layout with 2 sets of patio doors to the balcony. Separate kitchen has window cut out to dining area, open living/dining room, primary bedroom features walk in closet and 4pc ensuite with whirlpool tub. Freshly painted in neutral tones. This second level unit offers close proximity to both the elevator and the stairs plus the security of being off the ground level (id:57557)
158 Lakeshore Dr
Rural Lac Ste. Anne County, Alberta
Escape to Your Dream Retreat: Build Your Lakeside Haven Nestled in the heart of Summer Village of Sandy Beach, just 55 kilometers northwest of vibrant Edmonton, lies a rare opportunity to secure your slice of paradise. Welcome to a double lot boasting proximity to every convenience nature has to offer. Imagine waking up steps away from the tranquil lake, where morning strolls along the sandy beach and days spent boating await. This prime piece of land, complete with electricity at the property line, is more than just a blank canvas—it's a canvas for your family's future memories. Whether you envision a cozy cabin retreat or a sprawling estate, the possibilities are as boundless as the horizon stretching out before you. Join a community of approximately 300 like-minded residents who cherish the beauty of year-round lake living. With a nearby boat launch and campground, every weekend promises adventure and relaxation, making this location ideal for both permanent residence and seasonal getaway. (id:57557)
33138 Myrtle Avenue
Mission, British Columbia
RENOVATED HOME ON A QUIET STREET! GREAT FOR NEW OR EXTENDED FAMILY! Fully Fenced, Maintenance-Free Yard...Just add patio furniture and enjoy! Owners have added a lovely 2 BEDROOM SELF-CONTAINED SUITE including New Kitchen, New Bathroom, New Flooring and New Lighting! Upstairs, there is a Fully Remodelled Bathroom with Deep Tub, New Vanity, New Tile Tub-Surround and New Tile Flooring! Kitchen has been refreshed with New Counters, Sink, Faucet and Paint! New Decora plugs and switches throughout, new lighting fixtures, lots of new paint, and new vinyl flooring in Foyer and interior stairs. Enjoy glorious sun on your South Facing Balcony and even your front yard, which enjoys lots of sun from the West. Click on Matterport Tour! (id:57557)
3110 - 25 Town Centre Court
Toronto, Ontario
Spacious and beautifully updated, this high-floor condo offers over 1,000 sq ft of living space in the heart of Scarborough. With a well-maintained interior and a smart split-bedroom layout, this home provides stunning, unobstructed views through large windows that let in an abundance of natural light. Elegant hardwood floors run throughout, creating a warm, inviting atmosphere. The open-concept living and dining areas are perfect for both entertaining and relaxing. Plus, enjoy the added convenience of parking and a locker. The buildings luxurious amenities include an indoor pool, sauna, gym, and 24-hour concierge service, all designed to elevate your lifestyle! Prime location within walking distance to Scarborough Town Centre, close to Centennial College, Hwy401, supermarkets, Civic Centre, YMCA, McCowan Subway, and GO Bus station. Plus, an upgraded transit line is coming soon to the neighborhood. (id:57557)
2206 - 195 Bonis Avenue
Toronto, Ontario
Amazing Spacious Bright Luxury Joy Condo, The owner just renovated the whole unit which looks very amazing. This unit features breathtaking views, an open-concept layout with 9-foot ceilings, and a den that can be used as a second bedroom or office. Just steps to No Frills, Walmart, Shoppers, and public transit, with easy access to highways 401. Plus, enjoy top-tier amenities like a 24-hour concierge, indoor pool, BBQ and gym. (id:57557)
Unit A - 2229 Kingston Road
Toronto, Ontario
Located in the trendy area of Cliffside Village. This space has been fully renovated with high-quality finishes. The space was previously a sales center for a condo project. High-traffic intersection with many new condos and apartment buildings under development. This versatile space offers excellent exposure, accessibility, and one washroom, making it ideal for a variety of businesses such as a doctor's office, pharmacy, law or real estate office, sales centre, spa, and more. Cliffside Village is a diverse community with abundant shopping, dining, and recreational opportunities. This location attracts both local residents and commuters with easy access to the Bluffs, Beaches, Go Train and downtown. Parking available. (id:57557)
12 Main Road
Piccadilly, Newfoundland & Labrador
This remarkable home, located on just over half an acre adjacent to Piccadilly Beach, is a must-see. Enjoy stunning views of the ocean, captivating sunsets, and mountains from the comfort of your own backyard. The residence boasts three bedrooms and two bathrooms, accompanied by a detached garage, fulfilling all your needs! The main level showcases a generous kitchen and dining space, a cozy living room, a primary bedroom, and a full bathroom. The lower level is complete with a family room, two additional bedrooms, a laundry area, a second full bathroom, and direct access to the backyard. Recently, the main floor was updated for wheelchair accessibility, featuring a ramp, wider doorways, and an accessible bathroom. This is an opportunity you certainly do not want to miss! Arrange your private viewing today! (id:57557)
119 Terra Nova Drive
Clarenville, Newfoundland & Labrador
The fully developed executive bungalow has everything to offer for a family. Located on a quiet cul de sac in a sought after are close to schools, hospital, shopping and recreation facilities it is a most see. Some of its many features include 5 large bedrooms, 3 full bathrooms, propane fireplace, high end finishings including crown moldings hardwood and ceramic flooring. On the main floor you have master bedroom with ensuite and walk-in closet, two large bedrooms, bathroom kitchen, dining nook, along with a dining room along with a balcony off the dining room. The fully developed basement has a huge rec room, two bedrooms, bathroom, laundry, storage room and a walkout to a large backyard.. the is wiring and plumbing for a hot tub for those relaxing evenings. This property is a must see. (id:57557)
10610 316 Highway, Coddles Harbour
Goldboro, Nova Scotia
Summer home or your full time home. This is the perfect spot. Lots of room for family to join you for summer holidays. This property has a small home that is lived in year round. You also gain a century old home and bunky to house all your summer guests . New well installed in 2024. New roof in 2022. Live in the smaller home while you restore the larger home. Along with this you gain your very own access to the water. 2000 square feet of land located on the water where you can dock your own boat. This property is mins away from New Harbour where one of the newest provincial parks will be located. Fishing, quad trails and hiking are all located outside your door. Make this your home. (id:57557)
364 Van Dusen Avenue
Southgate, Ontario
Welcome to 364 Van Dusen Ave, located in the heart of Southgate. This spacious freehold townhome offers a fantastic opportunity for buyers or investors looking for a small project with great potential. The home features a functional layout with generously sized rooms and a full basement for added living or storage space.The main level offers a welcoming foyer with ceramic floors, a long hardwood hallway with double mirrored closet doors, and a spacious kitchen with granite countertops, ceramic flooring, stainless steel range hood, and a walk-out door to the backyard perfect for summer BBQs or letting in natural light. While additional appliances are not included, the kitchen is a great canvas to personalize. The bright living room boasts hardwood flooring and window shutters, perfect for cozy nights or entertaining guests. A convenient 2-piece powder room rounds out the main floor.Upstairs, the primary bedroom offers hardwood flooring, double doors, a walk-in closet, and a 4-piece ensuite with a glass shower, separate tub, and ceramic finishes. Two additional bedrooms provide plenty of space for a growing family or home office, with bedroom 3 also featuring a walk-in closet. A second 4-piece bathroom and generous storage complete the upper level.The full basement spans over 44 feet in length and offers endless possibilities create a rec room, gym, or in-law suite.This home needs some TLC but is perfect for buyers ready to roll up their sleeves and build equity. Ideal location close to parks, schools, transit, and shopping. Dont miss this opportunity to make this home your own! (id:57557)
361 Main Highway
Salmon Cove, Newfoundland & Labrador
Welcome to this stunning split entry bungalow nestled in the charming community of Salmon Cove. With its proximity to the beautiful Salmon Cove Sands, this property offers the perfect blend of coastal living and modern convenience. This home has seen numerous upgrades in recent years, including a renovated eat-in kitchen, updated baths, new windows and siding, and new hot water boiler ensuring a move-in-ready experience. The property boasts a lovely lot adorned with mature trees and shrubs, providing both privacy and natural beauty. The large eat-in kitchen is perfect for family gatherings, while the living room features rich hardwood floors and a cozy wood-burning fireplace. The main level includes three bedrooms, a primary bedroom with an ensuite bath and a main bath for guests or family use. The lower level of the home offers an oversized additional bedroom, a family room, a full bath, and bonus space with a walkout. There's also a large laundry room and ample storage, making this area both functional and versatile. With its layout, the lower level could easily be converted into an in-law suite or granny flat, providing additional living space for extended family or guests. This property is a dream for families and retirees alike, conveniently located just one hour and 15 minutes from the bustling city of St. John's. Whether you're seeking a welcoming family home or a serene retirement retreat, this bungalow in Salmon Cove is the perfect choice. (id:57557)
408 Grenfell Crescent
Labrador City, Newfoundland & Labrador
This (end) townhouse offers 3 bedrooms & 2 Bonus rooms in the basement, and 2 full baths with a developed basement and is centrally located on a large lot. This Home features a large open concept layout on the main level with a newly renovated, modern Ikea kitchen and subway tile backsplash that boasts a beautiful 8 8-foot island with a built-in wine cooler separating the kitchen from the living room area. This area is perfect for entertaining and large gatherings. The kitchen includes cabinetry, which is a mix between Ikea and Stagg. This opens to the bright, large living room with a feature wall with a built-in fireplace and TV. The upstairs level offers 3 bedrooms and 1 full bath that has been newly renovated. The basement area offers a storage/laundry room and a full bath and 2 bonus rooms. The home has all-electric heating throughout. There is also a 9 X 12 storage shed included. The lot is extra Large (55 Front X 90 X 58 Back X 88) (id:57557)
468 Main Street
Northern Arm, Newfoundland & Labrador
OCEAN FRONT LOT ON THE BAY OF EXPLOITS LOCATED ON MAIN STREET IN THE TOWN OF NORTHERN ARM. Ideal location for that dream home or cottage with your own beach. Property is located close to the mural town of Botwood where there are schools, grocery stores, ballfields, an arena and much more. Property is partly cleared, wooded and treed. Don't miss out on this opportunity to own this large piece of water front land for an excellent price. (id:57557)
Th 102 - 7 Watkinson Avenue
Toronto, Ontario
Spectacular Ground Floor Townhouse With parking at Junction House! Front Door Street Level Access to Dundas! Freehold Style while also enjoying full building amenities- concierge, co-working space, gym, guest parking and sprawling rooftop for your enjoyment. Fabulous High End Kitchen with integrated appliances and gas cooktop, hardwood throughout, living room Extra Large Front Window, main floor full washroom. 2 bedrooms + oversized Den that is large enough to be a bedroom! All Upgraded High End Light Fixtures included!. BBQ Gas Line right outside your front door W/ Water Hose Access! Storage locker and parking included. (id:57557)
140 Clarence Street
London East, Ontario
Tenant required to have tenant insurance. Tenant is able to bring their own air conditioning if they want A/C. (id:57557)
56 - 2 Dailing Gate
Toronto, Ontario
End-unit 3-bedroom townhouse with a finished basement in a meticulously maintained community. Hardwood flooring in the livingand dining rooms, laminate throughout all three bedrooms. The main floor features a 2-piece powder room, with separate living and dining areas. The basement offers direct access to underground parking. Equipped with gas heating and central air-conditioning. Just minutes away from Centennial College, Highway 401, shopping centers, and public transit (TTC). The outdoor swimming pool is currently being renovated, and the roof was replaced just six months ago. A public school is only a short walkaway. (id:57557)
3220 Centennial Drive Unit# 201
Vernon, British Columbia
Embrace the pinnacle of sophisticated living at The Shaunessy, where charm abounds in this meticulously upgraded 2-bedroom, 2-bathroom residence. Set on the 2nd floor, this end unit offers breathtaking views and unparalleled privacy. The sun-drenched living spaces boast coffered ceilings, crown molding, and a cozy gas fireplace, creating an elegant ambiance perfect for entertaining or relaxation. Indulge in the modern conveniences of underground parking, a storage locker, and an exclusive amenity room complete with a kitchen. This pet-friendly haven for adults exudes charm and convenience, ideally located within strolling distance to an array of shopping, dining, and entertainment options. Live graciously at The Shaunessy. (id:57557)
28 D'arcy Street
Toronto, Ontario
Location! Location! Location! Located In The Heart Of The City But Tucked Away On A Quiet, Idyllic Street. A 3 Storey House In Front And A 2 Storey Alleyway House With Garage At Rear. Save Significant Time And Effort With Already Approved Plans For A Four-Unit Rental Conversion. This Unique Offering Provides An Unparalleled Opportunity To Acquire A Dream Income Property In One Of Toronto's Most Desirable Areas, Just Steps From The University Of Toronto, OCAD University, Queen's Park, Major Hospitals, And The TTC. (id:57557)
14b Glenview Avenue
Toronto, Ontario
Step into luxury with this exceptional two-story residence in Lawrence Park South, boasting 1550 sq ft of living space. Nestled just moments from Lawrence Subway and a stone's throw from Yonge Street, this remarkable home showcases a sprawling walk-out deck overlooking lush gardens and serene greenery. Recently renovated, the bathrooms and kitchen were updated in 2023, featuring stainless steel appliances including a stove and vent, and a built-in dishwasher. Top floor space features large skylights with electric window coverings. The main floor offers radiant heating, while the second floor has electric baseboard heat. 2 AC units. Water is included, with hydro separately metered. Residents will appreciate easy access to TTC, nearby ravine trails, and dining options, alongside the convenience of included parking and ensuite laundry on a tranquil, quiet street. Please note, this residence is pet-free and smoke-free. (id:57557)
103, 7110 80 Avenue Ne
Calgary, Alberta
Spacious 1 Bed + Den Condo at Indigo Sky!Welcome to Indigo Sky in Saddle Ridge — where space, convenience, and location come together! This bright and airy 1 Bed + Den, 1 Bath ground-floor condo offers an impressive 679 sq. ft. of living space.With two private entrances located steps from the main lobby, bringing in groceries and daily essentials is a breeze—no need for elevators or long hallways! Plus, benefit from your own titled heated underground parking spot for year-round comfort.Inside, the unit features a large living room, a versatile den perfect for an office, study room, or kids’ play area, a bright 4-piece bathroom, and in-suite laundry.At 679 sq ft, you'll immediately notice the generous size—perfect for those who value space and functionality.The condo fee includes heat and water, keeping your monthly costs simple and predictable.Situated just minutes' walk to the C-Train, bus stops, Tim Hortons, grocery stores, and more, this location offers exceptional lifestyle convenience.Priced to sell — don’t miss your chance to call it home! (id:57557)
Lot Woodlawn Road
Shelburne, Nova Scotia
Prime commercial land located in the heart of downtown Shelburne (id:57557)
1912 Abbott Street
Kelowna, British Columbia
LOCATION, LOCATION, LOCATION! Be a part of this highly desired Kelowna S neighbourhood with this one of a kind offering! This 2 bedrrom/den/2 bathroom Heritage home is a staple in the area and brings the special character that only this spot could offer. Brimming with history, this gracious Arts and Crafts style home includes cove ceilings and high quality upgrades throughout the entire property. The warm and cozy island kitchen is laid out perfectly for gatherings with bench sitting and high quality stainless appliances. The kitchen leads into the bright front room with an inviting open plan and gas insert fireplace. The cherry on top is the private inviting yard with all the pretty plants, a stoned patio, a gathering pergola and water feature. Tastefully done 1 bedroom suite above detached spacious garage and main home also offers a partially finished basement for storage. Only steps to the sandiest beaches and minutes to downtown. DON’T MISS OUT ON THIS ONE! (id:57557)
5 Sora Lane
Guelph, Ontario
Rooted in natural beauty, the townhomes at Sora combine sophisticated, contemporary design with the inspiring landscapes that surround them. This MOVE IN READY, new build townhome offers modern finishes and thoughtful upgrades throughout, blending comfort and style effortlessly. Step inside to discover a bright, open-concept layout featuring a stunning kitchen with a large island and flush breakfast bar, upgraded backsplash, designer sink and faucet, quartz countertops in the kitchen and bathrooms, and sleek potlights illuminating the kitchen and great room. Enjoy the outdoors with your ground floor patio and main floor wood deck - perfect spaces to unwind or entertain. The finished basement adds even more living space, complete with a full bathroom, offering flexibility for guests, a home office, or recreation. This home comes with no development or Tarion fees, offering exceptional value. Plus, there's the option to purchase fully furnished, allowing you to move in with ease and enjoy your new lifestyle from day one. Experience modern living where every detail is designed for your comfort - inside and out. (id:57557)
105 - 333 Lafontaine Road W
Tiny, Ontario
Let your adventures begin at this affordable 55+ community in the heart of the village of Lafontaine in Tiny, Ontario. This bright 1 bedroom / 1 bathroom, main level, open concept kitchen/living room/ dining room unit features a walk out with stunning views of fields and common area walking trails and gardens is just what you're looking for. When you feel like socializing, there are many common spaces where old friends meet and new friendships are formed. The large main level lounge room is often filled with laughter and music. On the second floor you'll find a conference room with a kitchen, washrooms and balconies overlooking the fields and walking trails. In the exercise and games room in the north wing you'll find people working on puzzles, and having tea over warm conversation. If you have overnight guests, a hotel style room is available for $75 per night. Other services include a hairstylist, prepared meals available for delivery. Beautiful flower gardens, raised vegetable gardens, gazebo and outdoor seating are enjoyed by all here. Parking for residents and guests. High speed internet. Nous parlons en Franais and we speak English, so you can chose the language you are most comfortable with. The area amenities include restaurant, deli, bakery, LCBO, park and beach nearby. Come discover the retirement lifestyle you've worked so hard to enjoy. Video shows of similar unit. (id:57557)
1502 233 Robson Street
Vancouver, British Columbia
Welcome to concrete constructed TV Tower 2 built by Concord Pacific. 2 bedroom + den(Could be 3rd Bedroom) + big in-suite storage, extra bright corner unit, large walk out balcony, 1 secured underground parking. Features open floor plan. 24hrs concierge, sauna/steam room, whirlpool, gym, theatre room, yoga room. (id:57557)
610 1178 Heffley Crescent
Coquitlam, British Columbia
Stunning mountain and city view! Obelisk - Bright North West CORNER UNIT 1 bedroom and den with desirable open concept. Recent Updates include - laminate flooring, paint & light fixtures in early 2022. Other features include cozy living room fireplace, handy eating bar in kitchen, spacious closets, in suite laundry and mountain view!!! Conveniently located next to Coquitlam Centre Shopping Mall, Lincoln Skytrain Station, Aquatic Complex, Public Library/City Hall, Douglas College and a short walk to Lafarge Lake Park. Amenities include massive Gym/Exercise Room, sauna, rec room, media room, bike room and large outdoor space. Secure underground parking plus plenty of visitor parking. (id:57557)
2 - 160 Davis Street
Southwest Middlesex, Ontario
Don't miss this rare opportunity to own one of four beautifully designed bungalow-style townhomes, coming soon to the charming and historic town of Wardsville, Ontario. Thoughtfully planned for comfort and convenience, each unit will offer modern living on a single level perfect for downsizers, first-time buyers, or investors seeking a serene lifestyle in a welcoming community. These TO BE BUILT homes will feature open-concept layouts, quality finishes, and attached garages, all within a peaceful, small-town setting just minutes from local amenities, nature trails, and the Thames River. All photos shown are renderings for visual representation purposes only. Final designs, materials, and finishes may vary. Now is the perfect time to inquire and potentially customize features to suit your preferences! Whether you're looking to invest or settle into the relaxed pace of Wardsville living, these upcoming townhomes offer exceptional potential. Reach out today for more details or to reserve your unit in this exciting new development! (id:57557)
3 - 330 Phillip Street
Waterloo, Ontario
Famous Japanese matcha infused cafe and restaurant, located in Waterloo, next to University of Waterloo campus in the Icon Condos. Lots of campus traffic. Profitable business and the only one in Waterloo/Kitchen and Guelph area. Easy to operate, serve green tea infused cheese cake, noodle, matcha, etc. Can convert to any type of food/restaurant business. (id:57557)
1212 - 85 Duke Street W
Kitchener, Ontario
Bright, Spacious 1 Bedroom +Den Unit At City Centre Condos. This Modern Open Concept UnitFeatures A Bright Living Room & Bedroom With Its Floor To Ceiling Windows. Spacious BalconyWith Great Views. Kitchen W/ Ss Appliances & Granite Counter Tops. A Den That Could Be Used AsA Small 2nd Bedroom, Office Or Additional Living Space. This Unit Also Has En-Suite Laundry,Owned Locker & Indoor Parking. (id:57557)
203 - 4000 Creekside Drive
Hamilton, Ontario
Welcome to this stylish 1-bedroom, 1-bathroom apartment condo located in the heart of downtown Dundas. Featuring a bright and spacious layout with large windows that fill the space with natural light, this home offers the perfect blend of comfort and modern living. This lovely unit boasts beautiful hardwood floors, elegant ceramic tiles, and a large kitchen w/ss appliances and granite counter tops.The electric fireplace adds a cozy touch to the living area, making it the perfect place to unwind. Step outside to your private, oversized balcony-ideal for enjoying your morning coffee or relaxing after a long day. Conveniently situated near a variety of local amenities, including shops, restaurants and parks, this condo unit also includes 1 underground parking space and a private storage locker. The building offers additional amenities, including a guest suite, gym, library and meeting room, enhancing your lifestyle with added convenience. Perfect for singles, couples, or investors looking for a vibrant downtown living experience, this condo is a must see. (id:57557)
132 - 760 Lawrence Avenue W
Toronto, Ontario
*Motivated Seller* 2-bedroom, 2-bathroom end-unit townhome in an unbeatable location just steps to the subway, Yorkdale Mall, Outlets, minutes to the Allen Expressway and Hwy 401. This bright and spacious layout is all on one level and features hardwood flooring in the living and dining areas, large windows with great natural light, and a large private Terrace perfect for BBQs and entertaining. This well-maintained home offers excellent value. The unit includes 5 appliances, central air, in-suite laundry, underground parking, and visitor parking. This is a must-see opportunity in one of Torontos most convenient and fast-growing areas. (id:57557)
53 Centennial Street
Plaster Rock, New Brunswick
Welcome to 53 Centennial st. This spacious 5 bedroom home is situated on a half acre property, no rear neighbours, with 2 storage sheds, and maturing fruit trees. On the main level you will find a nice sized dining room, living room, a spacious kitchen, a full bathroom, a versatile room which can be used for a bedroom, office or currently a laundry room, and a mudroom. Upstairs you will find a spacious foyer, 4 bedrooms, a full bathroom and an ensuite. Attached to the home is a double car garage, and an addition that can be used for guests, or in-law suit with its own half bathroom. The home has had many upgrades, which include 3 heat pumps, 2 bathroom renovations, new front door, water heater which runs off heat pumps or electric, and a new propane furnace. The basement has also had some work done with new spray foam insulation, subfloor insulation on the finished side, and the finished side was all done within the past 2 years. This home is a must see! (id:57557)
1724 Harambe Way
Nanaimo, British Columbia
Welcome to 1724 Harambe Way—where your Vancouver Island dream begins! Imagine living just steps from the natural beauty that makes this region so special, in a thoughtfully designed 2017-built home that’s ready for you to put down roots and create lasting memories. This inviting residence offers 1,479 sq ft of modern, open-concept living. You’ll love the bright, airy spaces filled with natural light, 9-foot ceilings, and stylish engineered hardwood flooring throughout. The heart of the home is a spacious kitchen featuring a large island, quartz countertops, and sleek stainless steel appliances—perfect for gathering with friends and family. Cozy up by the natural gas fireplace or enjoy the comfort of two ductless heat pumps for year-round climate control.The primary bedroom is your private retreat, boasting a generous ensuite with dual sinks and a walk-in shower. Two additional bedrooms, a second full bathroom, and a convenient laundry room complete the well-laid-out interior, offering plenty of space for family, guests, or a home office. Step outside to a fully fenced backyard with southern exposure—ideal for gardening, relaxing on the covered patio, or gathering around the fire pit on cool evenings. The double garage provides secure parking and extra storage for all your Island adventures. Located in the welcoming Chase River community of Nanaimo, this home puts you close to parks, trails, and all the outdoor recreation Vancouver Island is known for. If you’re seeking comfort, style, and a true sense of place, you’ve found it here. (id:57557)
Todoschuk Acreage
Sliding Hills Rm No. 273, Saskatchewan
Located just 6.5 miles south of Verigin, you will find the Todoschuk Acreage. A fantastic parcel of 39.02 acres. The yard has a mature shelter belt, providing you with the privacy you want. The home has just over 2,100sq.ft. of main floor living featuring 4 bedrooms, and 2 bathrooms. The primary bedroom has access to the main 4PC bathroom. Entering the home through the garage places you in the spacious mudroom with immediate access to the laundry room/2PC bathroom. From here is the kitchen and eat in dining room. This dining room has sliding doors to the back 3-season sunroom. Off of the kitchen is the formal dining room. A large living room can be found at the front of the home, with plenty of natural light and a wood burning stove. Outside behind the home, and off of the sunroom is a patio space with a natural gas BBQ and hot tub for your enjoyment. In the yard you will find a 60ft x 100ft quonset, and a barn. Barn tin was done roughly 11yrs ago. Water supply is an 80ft well, with plastic cribbing and a submersible pump; also, spring fed. Sewer is septic and lagoon. The original house was built in 1946, with an addition done in 1978 of just under 1,500sq.ft. At that time a new roof was done. Upgrades include: shingles (roughly 6yrs ago), water heater (2022) and water softener and iron filter (2023). Taxes for 2024 are $1,628. Located in the Kamsack school district. (id:57557)
219 Lower Montague Road
Montague, Prince Edward Island
Welcome to 219 Lower Montague Road, a stunning waterfront property that offers over 2,700 square feet of thoughtfully designed living space. Built brand new in 2020, this modern home was constructed on a solid ICF foundation and topped with a long-lasting steel roof, ensuring durability and energy efficiency for years to come. Situated on 1 acre of land in the scenic and highly desirable community of Lower Montague, the property offers panoramic views of the water and direct access for all your waterfront activities. Inside, the main level spans 1,352 square feet and features an open-concept layout that feels both bright and welcoming. The spacious living room and kitchen area are lined with large windows, allowing natural light to pour in and offering incredible views of the water from almost every angle. Sliding doors open up to a lovely back deck, perfect for enjoying morning coffee or hosting friends and family. The home includes 3 bedrooms and 3.5 bathrooms, with the primary bedroom offering a private ensuite for your comfort and convenience. Downstairs, the lower level matches the main floor in square footage and includes a separate side entrance, making it ideal for a guest suite or income-generating rental unit. It features two bedrooms, 2 bathrooms, kitchen space, and a walkout to the backyard, creating a self-contained living area with tons of potential. Comfort is ensured year-round with multiple heat pumps throughout the home, as well as convect heaters for added warmth during colder months. Additional highlights include an attached double garage and a waterfront storage shed, perfect for keeping kayaks, lawn equipment, or outdoor furniture close at hand. Located just a short drive from Montague with shops, restaurants, hospital, and other amenities. This property offers the perfect mix of peaceful waterfront living with all the conveniences nearby. Opportunities like this are rare, don?t miss your chance to own this beautiful wate (id:57557)


