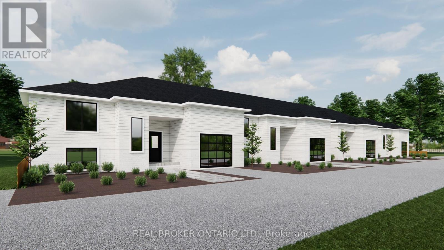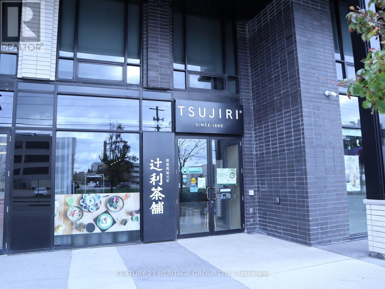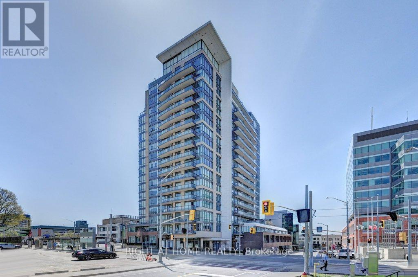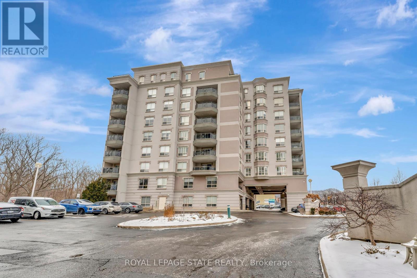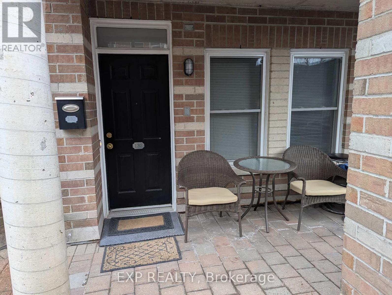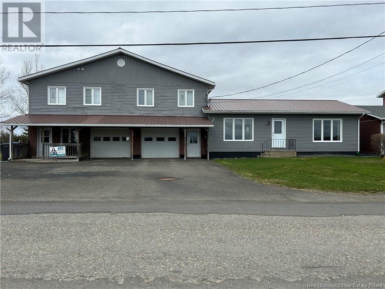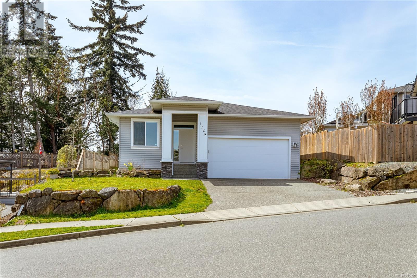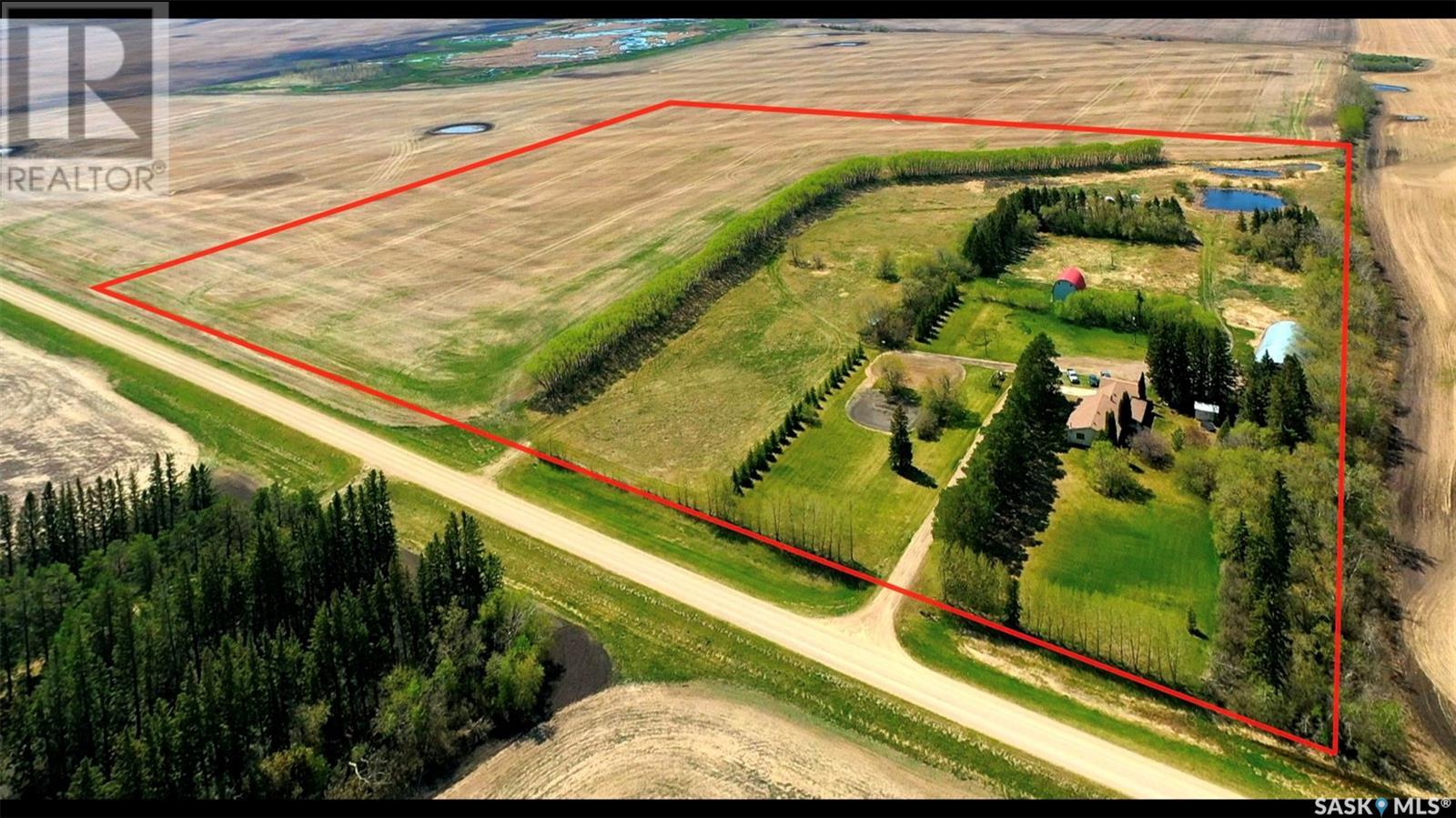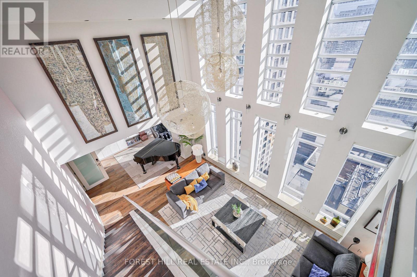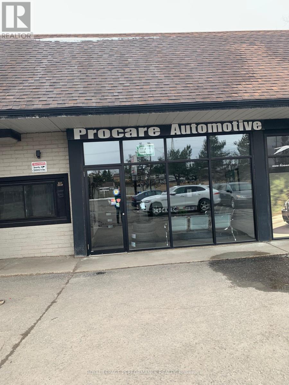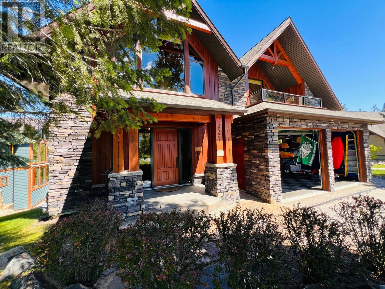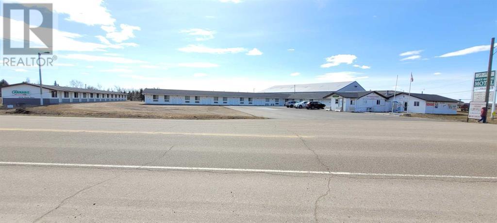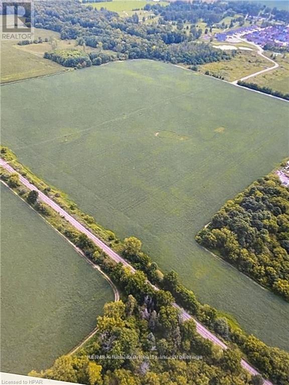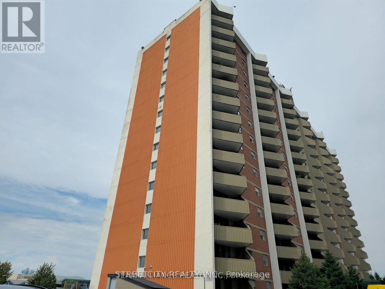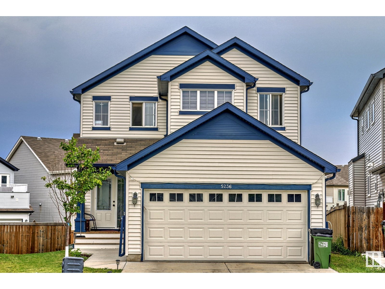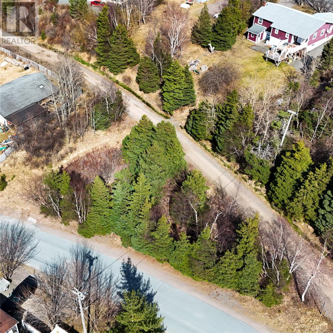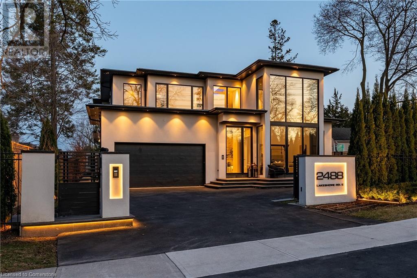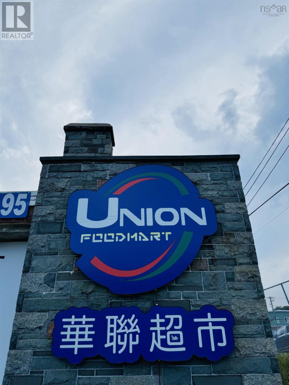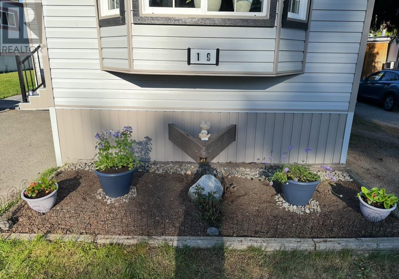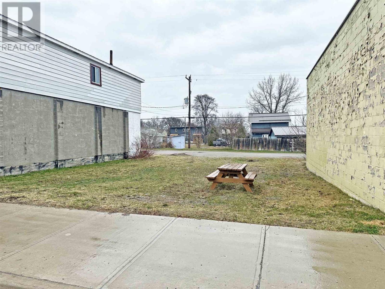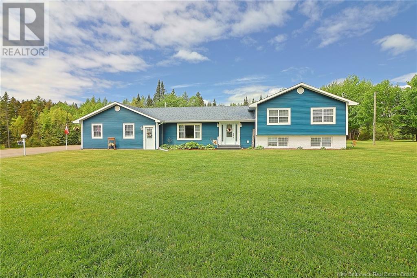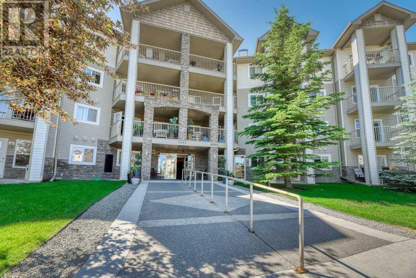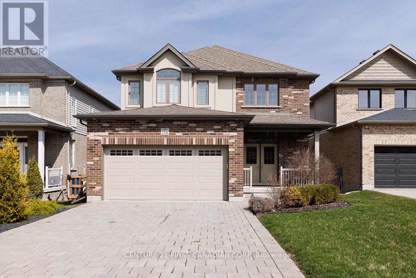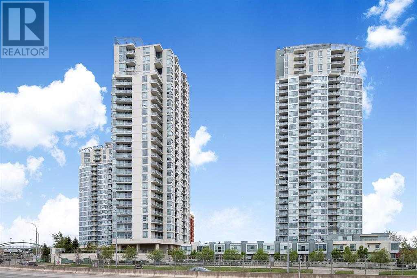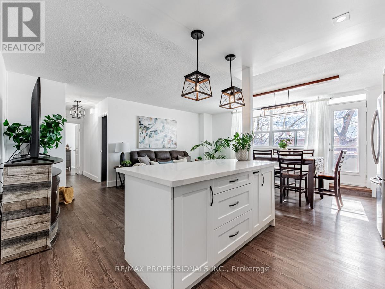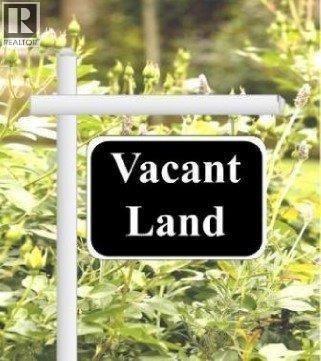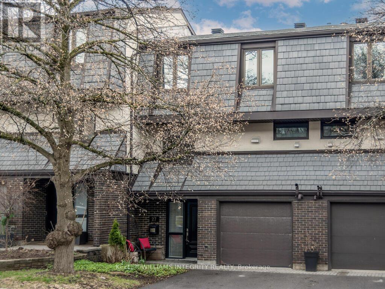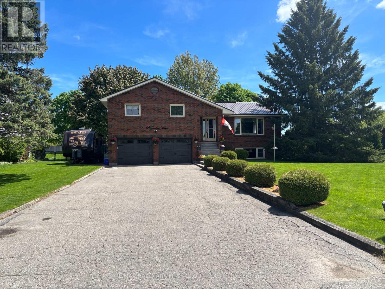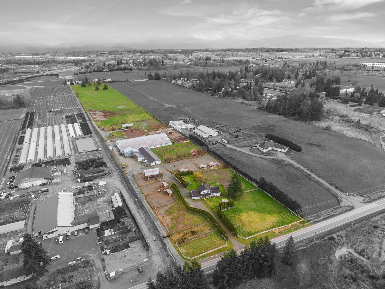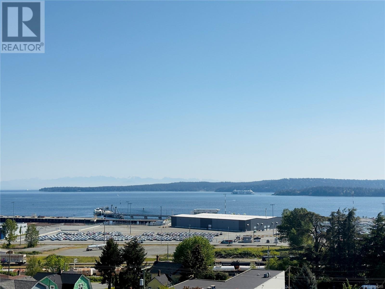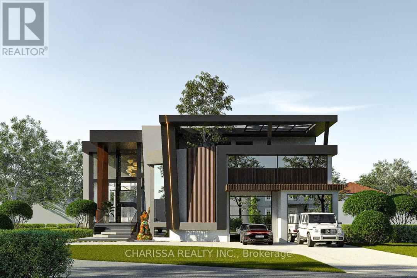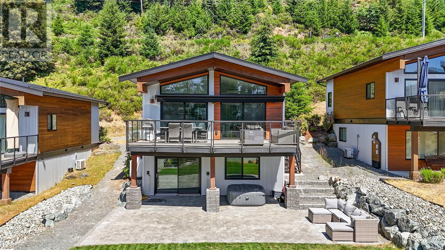2 - 160 Davis Street
Southwest Middlesex, Ontario
Don't miss this rare opportunity to own one of four beautifully designed bungalow-style townhomes, coming soon to the charming and historic town of Wardsville, Ontario. Thoughtfully planned for comfort and convenience, each unit will offer modern living on a single level perfect for downsizers, first-time buyers, or investors seeking a serene lifestyle in a welcoming community. These TO BE BUILT homes will feature open-concept layouts, quality finishes, and attached garages, all within a peaceful, small-town setting just minutes from local amenities, nature trails, and the Thames River. All photos shown are renderings for visual representation purposes only. Final designs, materials, and finishes may vary. Now is the perfect time to inquire and potentially customize features to suit your preferences! Whether you're looking to invest or settle into the relaxed pace of Wardsville living, these upcoming townhomes offer exceptional potential. Reach out today for more details or to reserve your unit in this exciting new development! (id:57557)
3 - 330 Phillip Street
Waterloo, Ontario
Famous Japanese matcha infused cafe and restaurant, located in Waterloo, next to University of Waterloo campus in the Icon Condos. Lots of campus traffic. Profitable business and the only one in Waterloo/Kitchen and Guelph area. Easy to operate, serve green tea infused cheese cake, noodle, matcha, etc. Can convert to any type of food/restaurant business. (id:57557)
1212 - 85 Duke Street W
Kitchener, Ontario
Bright, Spacious 1 Bedroom +Den Unit At City Centre Condos. This Modern Open Concept UnitFeatures A Bright Living Room & Bedroom With Its Floor To Ceiling Windows. Spacious BalconyWith Great Views. Kitchen W/ Ss Appliances & Granite Counter Tops. A Den That Could Be Used AsA Small 2nd Bedroom, Office Or Additional Living Space. This Unit Also Has En-Suite Laundry,Owned Locker & Indoor Parking. (id:57557)
203 - 4000 Creekside Drive
Hamilton, Ontario
Welcome to this stylish 1-bedroom, 1-bathroom apartment condo located in the heart of downtown Dundas. Featuring a bright and spacious layout with large windows that fill the space with natural light, this home offers the perfect blend of comfort and modern living. This lovely unit boasts beautiful hardwood floors, elegant ceramic tiles, and a large kitchen w/ss appliances and granite counter tops.The electric fireplace adds a cozy touch to the living area, making it the perfect place to unwind. Step outside to your private, oversized balcony-ideal for enjoying your morning coffee or relaxing after a long day. Conveniently situated near a variety of local amenities, including shops, restaurants and parks, this condo unit also includes 1 underground parking space and a private storage locker. The building offers additional amenities, including a guest suite, gym, library and meeting room, enhancing your lifestyle with added convenience. Perfect for singles, couples, or investors looking for a vibrant downtown living experience, this condo is a must see. (id:57557)
132 - 760 Lawrence Avenue W
Toronto, Ontario
*Motivated Seller* 2-bedroom, 2-bathroom end-unit townhome in an unbeatable location just steps to the subway, Yorkdale Mall, Outlets, minutes to the Allen Expressway and Hwy 401. This bright and spacious layout is all on one level and features hardwood flooring in the living and dining areas, large windows with great natural light, and a large private Terrace perfect for BBQs and entertaining. This well-maintained home offers excellent value. The unit includes 5 appliances, central air, in-suite laundry, underground parking, and visitor parking. This is a must-see opportunity in one of Torontos most convenient and fast-growing areas. (id:57557)
53 Centennial Street
Plaster Rock, New Brunswick
Welcome to 53 Centennial st. This spacious 5 bedroom home is situated on a half acre property, no rear neighbours, with 2 storage sheds, and maturing fruit trees. On the main level you will find a nice sized dining room, living room, a spacious kitchen, a full bathroom, a versatile room which can be used for a bedroom, office or currently a laundry room, and a mudroom. Upstairs you will find a spacious foyer, 4 bedrooms, a full bathroom and an ensuite. Attached to the home is a double car garage, and an addition that can be used for guests, or in-law suit with its own half bathroom. The home has had many upgrades, which include 3 heat pumps, 2 bathroom renovations, new front door, water heater which runs off heat pumps or electric, and a new propane furnace. The basement has also had some work done with new spray foam insulation, subfloor insulation on the finished side, and the finished side was all done within the past 2 years. This home is a must see! (id:57557)
1724 Harambe Way
Nanaimo, British Columbia
Welcome to 1724 Harambe Way—where your Vancouver Island dream begins! Imagine living just steps from the natural beauty that makes this region so special, in a thoughtfully designed 2017-built home that’s ready for you to put down roots and create lasting memories. This inviting residence offers 1,479 sq ft of modern, open-concept living. You’ll love the bright, airy spaces filled with natural light, 9-foot ceilings, and stylish engineered hardwood flooring throughout. The heart of the home is a spacious kitchen featuring a large island, quartz countertops, and sleek stainless steel appliances—perfect for gathering with friends and family. Cozy up by the natural gas fireplace or enjoy the comfort of two ductless heat pumps for year-round climate control.The primary bedroom is your private retreat, boasting a generous ensuite with dual sinks and a walk-in shower. Two additional bedrooms, a second full bathroom, and a convenient laundry room complete the well-laid-out interior, offering plenty of space for family, guests, or a home office. Step outside to a fully fenced backyard with southern exposure—ideal for gardening, relaxing on the covered patio, or gathering around the fire pit on cool evenings. The double garage provides secure parking and extra storage for all your Island adventures. Located in the welcoming Chase River community of Nanaimo, this home puts you close to parks, trails, and all the outdoor recreation Vancouver Island is known for. If you’re seeking comfort, style, and a true sense of place, you’ve found it here. (id:57557)
Todoschuk Acreage
Sliding Hills Rm No. 273, Saskatchewan
Located just 6.5 miles south of Verigin, you will find the Todoschuk Acreage. A fantastic parcel of 39.02 acres. The yard has a mature shelter belt, providing you with the privacy you want. The home has just over 2,100sq.ft. of main floor living featuring 4 bedrooms, and 2 bathrooms. The primary bedroom has access to the main 4PC bathroom. Entering the home through the garage places you in the spacious mudroom with immediate access to the laundry room/2PC bathroom. From here is the kitchen and eat in dining room. This dining room has sliding doors to the back 3-season sunroom. Off of the kitchen is the formal dining room. A large living room can be found at the front of the home, with plenty of natural light and a wood burning stove. Outside behind the home, and off of the sunroom is a patio space with a natural gas BBQ and hot tub for your enjoyment. In the yard you will find a 60ft x 100ft quonset, and a barn. Barn tin was done roughly 11yrs ago. Water supply is an 80ft well, with plastic cribbing and a submersible pump; also, spring fed. Sewer is septic and lagoon. The original house was built in 1946, with an addition done in 1978 of just under 1,500sq.ft. At that time a new roof was done. Upgrades include: shingles (roughly 6yrs ago), water heater (2022) and water softener and iron filter (2023). Taxes for 2024 are $1,628. Located in the Kamsack school district. (id:57557)
219 Lower Montague Road
Montague, Prince Edward Island
Welcome to 219 Lower Montague Road, a stunning waterfront property that offers over 2,700 square feet of thoughtfully designed living space. Built brand new in 2020, this modern home was constructed on a solid ICF foundation and topped with a long-lasting steel roof, ensuring durability and energy efficiency for years to come. Situated on 1 acre of land in the scenic and highly desirable community of Lower Montague, the property offers panoramic views of the water and direct access for all your waterfront activities. Inside, the main level spans 1,352 square feet and features an open-concept layout that feels both bright and welcoming. The spacious living room and kitchen area are lined with large windows, allowing natural light to pour in and offering incredible views of the water from almost every angle. Sliding doors open up to a lovely back deck, perfect for enjoying morning coffee or hosting friends and family. The home includes 3 bedrooms and 3.5 bathrooms, with the primary bedroom offering a private ensuite for your comfort and convenience. Downstairs, the lower level matches the main floor in square footage and includes a separate side entrance, making it ideal for a guest suite or income-generating rental unit. It features two bedrooms, 2 bathrooms, kitchen space, and a walkout to the backyard, creating a self-contained living area with tons of potential. Comfort is ensured year-round with multiple heat pumps throughout the home, as well as convect heaters for added warmth during colder months. Additional highlights include an attached double garage and a waterfront storage shed, perfect for keeping kayaks, lawn equipment, or outdoor furniture close at hand. Located just a short drive from Montague with shops, restaurants, hospital, and other amenities. This property offers the perfect mix of peaceful waterfront living with all the conveniences nearby. Opportunities like this are rare, don?t miss your chance to own this beautiful wate (id:57557)
12 Richmond Street
Grand Falls Windsor, Newfoundland & Labrador
Discover the charm of this meticulously preserved 3-bedroom bungalow with a spacious 2-bedroom in-law suite/apartment, set on a tranquil, private, mature street. This timelessly crafted home has been cherished by its owners and stands as a testament to quality and care, with construction standards ahead of its era. Step onto the beautifully fenced, mature-treed lot, with a double paved driveway leading to a beautiful double-wired garage complete with additional crawlspace storage. Inside, an inviting classic eat-in kitchen, outfitted with oak wood cabinetry, an abundance of storage, a convenient breakfast bar, flow into a formal dining room ideal for hosting gatherings. The expansive living room is flooded with natural light, creating a warm and inviting space that leads to a large patio deck overlooking the beautiful oversized treed fenced lot. Every bedroom is thoughtfully designed and immaculately maintained with original woodwork, while the oversized bath outfitted with nostalgic ceramic tile work provides comfort and convenience for the whole family. Located just a short walk from local schools and a recreation complex, this home offers both privacy and easy access to community amenities—perfect for family living in every way... Just waiting to grow new memories within its walls. (id:57557)
860 Conlin Road
Whitby, Ontario
Unlock The Potential Of One Of Whitby's Most Strategic Land Holdings. Welcome To 860 Conlin Road, A Rare 10-Acre Corner Lot Located In The High-Visibility Intersection Of Conlin And Gerrard Roads, In The Rapidly Expanding Area Of North Whitby. Zoned Agricultural, Designated, With The Potential To Be Rezoned Prestige Industrial. This Presents A Remarkable Location And Opportunity For Developers, End-Users, And Investors Looking To Establish A Presence In A Future-Forward Industrial Corridor. With Full Access To Highways 407, 412, and 401, And Adjacent The Massive New Amazon Distribution Centre, And Other Multiple Warehouses (Some Built, With Others Nearing Completion) This Site Is Incredible 10-Acre Location Is Primed For Long-Term Growth And Logistics Accessibility. The Land Is Fully Flat And Currently Being Farmed (No Lease In Place), Maintaining A Low Agricultural Tax Rate. All Services Including Hydro, Municipal Water, And Sanitary Sewers Are Projected To Be Available By The End Of 2025, Further Solidifying The Property's Development Readiness. Not Eligible For Severance (Full Parcel To Be Sold As Is). Ideal For Warehousing, Logistics, Light Manufacturing, Medical Campuses, Or Future Industrial Campus. This Property Is A Strategic Land Acquisition In One Of The Fastest Growing Locations, Just 40 Minutes East Of Toronto, That Is Rapidly Expanding, And Planning For The Future. Whether You're Looking To Develop Now Or Land Bank In A Highly Sought After Location, 860 Conlin Road Is Your Opportunity To Capitalize On Whitby's Booming Industrial Momentum. (id:57557)
Ph2701 - 8 Colborne Street
Toronto, Ontario
Spectacular Sun-drenched 3000 Sqft Penthouse awaits you. with 5-bedroom plus solarium & den! Each bedroom with direct access to outdoor space soaring floor-to-ceiling windows. Generous 700 Sq.ft wraparound terrace with hot tub with spectacular 27th floor direct views of CN tower and Toronto's waterfront plus 3 balconies for each room on the main floor. All residents enjoy The Cosmopolitan Hotel & Residences amenities: 24-hr concierge, room service, rooftop hot tub, and luxurious Zen spa. Steps from Yonge and King. Penthouse comes Furnished (id:57557)
Ph2701 - 8 Colborne Street
Toronto, Ontario
Spectacular Sun-drenched 3000 Sqft Penthouse awaits you. with 5-bedroom plus solarium & den! Each bedroom with direct access to outdoor space soaring floor-to-ceiling windows. Generous 700 Sq.ft wraparound terrace with hot tub with spectacular 27th floor direct views of CN tower and Toronto's waterfront plus 3 balconies for each room on the main floor. All residents enjoy The Cosmopolitan Hotel & Residences amenities: 24-hr concierge, room service, rooftop hot tub, and luxurious Zen spa. Steps from Yonge and King. (id:57557)
Unit 1 - 1375 Johnston Road
Ottawa, Ontario
First time offered, sale of long established and profitable automotive repair centre, located in the South Keyes area of Ottawa. Good mix of retail and commercial customer base (15/85% mix). Unit consists of 4 repair bays, parts room and showroom. Plenty of outdoor storage and client parking. NOTE: THIS OFFERING IS FOR THE SALE OF THE AUTOMOTIVE REPAIR BUSINESS ONLY, NOT THE ENTIRE PROPERTY. (id:57557)
2557 Ledgerock Ridge
Invermere, British Columbia
Perfection Plus! Castle Rock's peaceful neighbourhood is the address of your dream home. .The custom timber frame design is one of kind.This amazing home offers luxury, comfort, and quality features to enhance your living experience. The residence has two large primary bedrooms with ensuites. Both the three- and four-piece ensuites have steam showers, wet coffee stations, walk in closets and a private deck area. Chefs will love the kitchen's large butcher block island with a prep sink, copper backsplash, highend appliances, a bar with wine and beer fridges in the kitchen, as well as plenty of storage. Amazing outdoor living space with kitchen, concealed lighting, BBQ, power burner, pot filler, sink, and beverage fridge area on the large deck. A beautiful water feature and pond make the outdoor space a sanctuary, and just open your door or window to be mesmerized by the trickling sound of water. Step inside the walk-out basement to find in-floor heating that makes it cozy year-round. Extra high ceilings and a large 1/2 garage to accommodate your pleasure boat and meet all your storage needs. Enjoy breathtaking vistas of the Purcell Mountains and Rockies as your everyday backdrop. This peaceful home on a no through road is the perfect retreat. 2557 Ledgerock offers the perfect balance of elegance and comfort. Book your viewing today to discover Castle Rock's outstanding lifestyle. (id:57557)
12-14 - 95 Lincoln Street
Welland, Ontario
Are you an entrepreneur looking to enter the fitness industry? Perhaps a fitness enthusiast who is passionate about helping others achieve their goals? Then consider this opportunity to own a high-quality franchise gym. Located in Welland, Ontario, this gym has been successfully operating for over 8 years and has an established member base. As a franchise gym, you will have access to world-class support from the franchisor, including powerful marketing and advertising campaigns, onsite visits, training, and guidance in every aspect of running a successful gym. This gym is equipped with state-of-the-art fitness equipment and boasts a full range of amenities. The team at Anytime along with their trainers are dedicated to assisting members in achieving their fitness goals and creating a welcoming environment that keeps members coming back. With an established member base and a solid track record, this gym represents an excellent opportunity for an entrepreneur looking to enter the fitness industry or for someone in the industry looking to expand their portfolio. (id:57557)
4316 48 Avenue
Castor, Alberta
* UNIQUE OPPORTUNITY TO OWN A MOTEL WITH CONVENIENCE STORE AND RENTAL SPACE * MOTEL: 26 ROOMS AND 3 BEDROOM LIVING QUARTERS * RENTAL SPACE LEASED TO A CANNABIS STORE * EASY OPERATION * OWNERS RETIRING ** Owner is selling the property and business of motel and convenience store and property of rental space. Cannabis business is owned by the tenant and it is not for sale. (id:57557)
1068-1070 Latimore Lake Road
Saint John, New Brunswick
Dont miss this rare opportunity to own a Rural General Commercial (CRG)-zoned property with a wide variety of permitted uses, including business office, retail, medical clinic, pet grooming, daycare centre, vehicle sales or repair, restaurant, and more! Located on a high-traffic road in fast-growing East Saint John, just 10 minutes to McAllister Place and major amenities. This two-level building features a spacious commercial area on the main floor and a bright two-bedroom apartment on the upper level. The main floor was previously used as a retail store and is ready for your next business venture. The large apartment upstairs is perfect for owner occupancy or as an income-generating rental. With two separate electrical meters, it's easy to divide residential and commercial utilities. The basement offers two functional workrooms and a large storage area. Outside, six parking spots, a new garage, fenced yard, and a wired commercial sign that ensures great visibility for your brand and services. Vender states major upgrades include a new shingles (2019), new siding, windows, doors, and garage (2022), plus an updated 750-gallon septic system for low maintenance. As a bonus, the adjacent 98.6-acre parcel (NB115248) also available.. Buying both properties opens up extensive development potentialcommercial in the front and residential or mixed-use at the rear. This is a unique chance to develop, invest, or bring your business vision to life! Book your viewing today! (id:57557)
25 Maclaren Avenue
Montague, Prince Edward Island
Don't miss out on the opportunity to add this lovely Duplex in the heart of Montague to your Investment Portfolio. This property is situated within walking distance to schools and downtown. Both sides of the duplex feature 3 bedrooms, 1 full bath, and have been well maintained over the years. Surrounded by lush trees and nature, you'll enjoy peace and quiet while still being close to schools, shopping, golf, beaches, and restaurants. With an annual Income of over $24,000.00 this property is both well maintained & profitable. Don't wait any longer to make your dream of owning an investment property a reality. Contact me today to schedule a viewing and secure this investment. This is a wonderful opportunity for this prime property that requires minimal maintenance. (id:57557)
42909 Huron Road
Huron East, Ontario
This 46.17 acres of development land surrounding the historic town of Seaforth. Endless possibilities in using Commercial, Residential, Mixed. The location will be a great investment for the expanding town. (id:57557)
57 Malakoff Street
St. Thomas, Ontario
Welcome to 57 Malakoff Street! A cozy and well-maintained 2-bedroom, 1-bathroom home located in a quiet, family-friendly neighbourhood. This inviting property offers the perfect blend of comfort and convenience, ideal for first-time buyers or downsizers. Step inside to find a bright, functional layout enhanced by high ceilings that create an airy feel. The spacious living and dining area lead into a well-equipped kitchen with plenty of character. Featuring two comfortable bedrooms, a designated laundry space, and a 3-piece bathroom.This home has been thoughtfully cared for, with the furnace serviced in February, a new water heater installed and serviced in 2024, and windows in good condition (installed approx. 2012) offering peace of mind for years to come. Outside, you'll find the detached garage, perfect for parking, storage, or a workshop, and the private backyard offers plenty of room for relaxing, gardening, or entertaining. Located close to schools, parks, shopping, and just a short drive to London or Port Stanley beaches, this home is perfectly situated for both daily life and weekend get-togethers. (id:57557)
1603 - 1103 Jalna Boulevard
London South, Ontario
Fantastic South London location close to every amenity imaginable including White Oaks Mall and 401. 2 bedroom, 1.5 bath apt condo in well appointed building with concrete enclosed balcony. Property has been well maintained and is move in ready. Great opportunity for inexpensive home ownership in this very expensive market. Condo fees include all utilities and parking with ample guest parking. Don't miss this wonderful opportunity for home ownership. (id:57557)
5236 17 Av Sw
Edmonton, Alberta
Ready to Move In! Prime Location - Built by Pacesetter Homes, this stunning two-story home in Walker is ideal for families. The main floor features a versatile Den/Flex room, a spacious living room with a cozy fireplace, and a generous dining area that flows seamlessly into the kitchen. The kitchen boasts beautiful granite countertops, stainless steel appliances, and a pantry, with easy access to the patio – perfect for outdoor living. Upstairs, you'll find three well-sized 3 bedrooms, including a master suite with an ensuite bath. The spacious bonus room offers plenty of natural light and is a great space for family gatherings or relaxation. THE FULLY FINISHED BASEMENT WITH SIDE ENTRANCE INCLUDE AN IN-LAW SUITE complete with a kitchenette, bedroom, family room, and full bathroom . The home is fully landscaped and fenced with a deck for added privacy and curb appeal. The insulated, dry-walled double attached garage is ideal for use as a workspace or storage. PERFECT LOCATION for every One... (id:57557)
714 French Village Road
Mount Stewart, Prince Edward Island
Sitting on 3 and a half acres in a perfect location with beaches all around this is a great investment for anyone looking to enjoy water activities and a quiet peaceful life. Privacy abounds without any close neighbours you?ll love it here! Standing on the back step you can hear the seasonal sounds of the crickets, frogs and shore birds. The property line meets French Creek which will thrill anyone who has an interest in nature. The creek is freshwater fed from a natural artesian well which stays cold and fresh all year long. There?s something very powerful about owning a piece of land with a natural water source. Only five minutes to The famous Golf Club and Resort at Crowbush your family and friends will be begging to visit. Luckily with the four bedrooms and two full washrooms there will be plenty of room to host! A short distance away is access to launch a boat or sea doo into Savage Harbour Bay. This body of water flows directly out to the North Shore sand dunes. Within a 25 min walk is the phenomenal Straight Road or Feehans Shore Beach on the North Shore. The front entry opens into a staircase flowing to the second story. The primary bedroom and bath is off to the left with the living room, dining room and kitchen on the opposite side. The dining room has a door to the expansive patio and treed yard. The laundry is also conveniently located on the main level which makes this a comfortable home for anyone with limited mobility. Upstairs you will find three nice size bedrooms and a full bathroom. The future you?ve imagined is just a step away. Reach out before it?s gone, these properties don?t come along very often. Basement photos & government map available upon request. (id:57557)
On Hwy 52 And Rr 21-1
Rural Warner No. 5, Alberta
4 acre building lot with an extremely convenient location just 2 minutes outside of the town of Raymond and 15 minutes from the city of Lethbridge now available!! Bring your new build thoughts and hobby farm dreams and get building!! With municipal water to the property, a natural gas line in the road to tie into, and electricity close by you are ready to start this building season!! (id:57557)
715 - 27 Mcmahon Drive
Toronto, Ontario
North York Prime Location Leslie and Sheppard, Brand New Luxury Concord Saisons Condo, 7th Floor, One Bedroom One Bathroom, Eash Facing, 530 Sq Ft + 163 Sq Ft Balcony As Per Builder, Engineer Hardwood Floor Through Out, Upgraded Modern Kitchen With Cabinets Led Strip Lights, Granite Countertop And Backsplash, All Top Brand Stainless Steel Built-In Appliances, Pot Lights, Granite Wall In the Bathroom, Enlarge Vanity and Mirror Cabinet, Front Load Washer And Dryer, One Parking and One Locker, 5 Stars Amenities Including Touchless Car Wash, EV Car Charging, Indoor Swimming Pool, Gym, Party Room And Much More, Walk To Two Subway Stations Bessarion And Leslie Station, Easy Access To Oriole Go Train, Hwy 404 And 401. (id:57557)
2-4 Albert Walsh Drive
Holyrood, Newfoundland & Labrador
If you enjoy boats this is the property for you!! This beautiful treed lot is on the door step to the Holyrood Marina. Municipal water is available for hookup. Build your dream home and enjoy the views of the bay and the easy access to your own vessel. The mixed use zoning also allows many other possibilities. Use your imagination and get started today!! (id:57557)
2488 Lakeshore Road E
Oakville, Ontario
This fully gated property and custom-built home is a stunning example of modern luxury and timeless craftsmanship. Designed by Hicks Design with impeccable attention to detail and high-end finishes. Strategically placed architectural elements including large windows, doors and skylights bring endless natural light in every part of the house. All glass features are secured with privacy and triple security film incorporating UV protection. A grand foyer welcomes you with soaring ceilings and a two-storey mirror finish stainless steel waterfall. The heart of the home is an exquisite kitchen with top-tier appliances, custom cabinetry, and a spacious island with marble waterfall feature. The automated lift and slide doors open to a private backyard oasis. The main floor primary suite features a generous dressing room with closet lighting, laundry, double vanities and steam shower. Intelligent circadian rhythm lighting is featured in the mirror and night accent lights. The second floor of this home features a 2nd Primary Suite and two additional bedrooms with their own ensuite bath and laundry/servery. The lower level has a theatre, expansive rec room, wet bar, gym and spa rooms with steam/sauna. Meticulously landscaped grounds, a hot tub and saltwater pool with laminar jets. The Nana Wall window-wall opens for a seamless workflow between the indoor and outdoor kitchen. The three 3-season covered porches with infrared heaters and retractable bug screens make year-round enjoyment possible. Designed for effortless living, this home offers over 7,000 square feet of beautifully appointed space, complemented by high-end materials, custom millwork, heated floors, an integrated sound system, and smart home technology. An elevator and wide doorways ensure ease of access across all levels. This property combines modern convenience with classic elegance, creating a home that is both luxurious and comfortable. (id:57557)
195 Wyse Road
Dartmouth, Nova Scotia
Location, location, location! Looking for a great investment opportunity that has a great location which would guarantee success? This one is for you! Located just a few minutes away from downtown Dartmouth, minutes travel to Halifax, surrounded by residential houses and condos in one of the most crowded areas in Dartmouth, this COR zoned property has so much to offer. You can either keep the current building for a business or start a new project with it. Please note that the conveyance will be by Share Sale (Purchase) only. The Buyer shall purchase 100% shares from the Seller and take over the Wyse Buys Trading Inc. (the "Company"), who owns the real estate property located at 195 Wyse Rd. (id:57557)
12022 Pretty Road Unit# 19
Lake Country, British Columbia
Charming and bright 2 bed/1 bath manufactured home in a fantastic location close to amenities, pubs, shopping and Wood Lake. Recently renovated kitchen with stainless steel appliances, updated bathroom, and stylish vinyl plank flooring. Enjoy a new dining room addition leading to a covered balcony. The exterior boasts a fresh look with vinyl siding, new windows, and a shed in the large backyard with a cozy patio. Abundant storage space including a workshop and room for 2 cars in the driveway. Pine Crest Mobile Home Park offers a warm and welcoming community atmosphere. Small furry friends are welcome in this 55+ adult park. Live the dream Okanagan lifestyle - contact your agent today to arrange a viewing of your delightful new home! (id:57557)
53 Salls Street
Red Rock, Ontario
Prime Commercial Lot for Sale in Red Rock! Opportunity awaits in the up-and-coming town of Red Rock, just east of Thunder Bay! This commercial vacant land is ideally located on the main business artery, offering excellent visibility and accessibility. All town services are available at the road, with convenient street parking and a sidewalk right out front. Situated directly across from the town office, this property is perfectly positioned for a new business or investment. Don’t miss your chance to be part of this growing community—act now! Visit www.century21superior.com for more info and pics. (id:57557)
279 Lucasville Road
Middle Sackville, Nova Scotia
1.99 Acre RIVERFRONT building lot featuring MU-1 zoning. Approximately 500+ ft of River frontage as well as approx. 500 ft of road frontage. Offering picturesque views of the rolling hills along with the babbling brook (Sackville River)-. Located a short distance from public transit, 3 levels of schooling, all amenities and highway access. With the many uses available offered by multiple use zoning, this lot could be exactly what you've been looking for. (id:57557)
381 Main Street
Blackville, New Brunswick
A beautiful country setting on a well manicured 2 acre lot. This sprawling property offers three bedrooms, one and a half bathrooms good size family room, open concept kitchen/ dining room and oversized double car garage. This three level split offers lots of storage and a cozy living space with natural light. The bonus features of this property is the custom built screened in gazebo, epoxy floors in garage, large paved driveway, mini splits and much more. (id:57557)
5240, 5000 Somervale Court Sw
Calgary, Alberta
Incredible location for this bright and open 1 bedroom + a den unit with a large balcony overlooking a green space and pond. The open floor plan is basked in natural light with updated flooring and great connectivity between all the principal rooms. White and neutral the kitchen is well laid out with clear sightlines into both the living and dining rooms, perfect for entertaining. Extra windows allow for seemingly endless sunshine to stream into the living room creating an inviting space to gather and unwind. The adjacent covered balcony entices casual barbeques and time spent unwinding with green space and pond views as the tranquil backdrop. The primary bedroom is spacious with easy access to the bathroom featuring an oversized walk-in shower. Further adding to your comfort is a large den, ideal for an office, hobby area or guest space. In-suite laundry too for ultimate convenience. This wonderful 55+ building has numerous amenities for residents to enjoy with their neighbours or guests including a library with a charming fireplace, a recreation room with billiards and shuffleboard, a fitness area and a massive party room plus lots of organized social activities making it easy to meet new people and connect with neighbours. When you do need to leave the building, this phenomenal location is just down the street from the LRT Station, the YMCA/Cardel Rec Centre and the infinite amount of amenities, shops, services and restaurants in Shawnessy – all within walking distance! This fantastic community is also an outdoor enthusiast’s dream with extensive pathways, numerous parks and outdoor activities as well as close proximity to Fish Creek Park, Sikome Lake, Spruce Meadows and the Sirocco Golf Course! Truly an unsurpassable location for this well maintained, move-in ready home! (id:57557)
2556 Holbrook Drive
London South, Ontario
With aprox 3000 sq. ft of space, and conveniently located near the 401 yet situated in a family friendly neighbourhood, this original owner home has been beautifully maintained since new! Featuring a full walk out lower level onto a fenced and landscaped yard. Great possibilities to have a separate suite in the lower level if required or enjoy the finished family room with a full 3 pc bath opening to a covered patio. Also has tons of extra storage and a cold cellar. Grand foyer with double height ceiling, premium light fixtures. Large kitchen area opening onto a covered deck for summer enjoyment! 9' ceilings throughout the main level with transom windows, large format ceramic floor tiles, formal dining room or den. Granite counter tops and zebra blinds throughout. Jack and Jill bathroom, vaulted ceilings in dinette and in 2 bedrooms. Tour this home in person to experience the luxury lifestyle you will appreciate! (id:57557)
1104, 99 Spruce Place Sw
Calgary, Alberta
Experience luxury living at The Ovation, the west side’s premier high-rise. Wake up to stunning 12th-floor views of the mountains and downtown, just steps from the Westbrook LRT station and across from the scenic Shaganappi Golf Course. Inside, you'll find a sleek, modern design featuring inset-handle cabinetry, granite countertops and backsplashes, undermount sinks, and stylish tile flooring in a timeless neutral palette. The master bedroom offers a private retreat with a four-piece ensuite and his-and-hers closets, while the living room is perfect for entertaining with its cozy corner fireplace. Recent upgrades include a new refrigerator and washer/dryer for added convenience. Residents enjoy exclusive access to the Westgate Park Club, featuring an indoor pool, hot tub, party room, and a fully-equipped gym, all connected via a plus-15 walkway. The building’s elegant lobby showcases beautiful Travertine tile with wood accents. The unit includes one heated underground parking stall and an out-of-suite storage locker. Don’t miss this opportunity to live in luxury at The Ovation! (id:57557)
206 - 541 Blackthorn Avenue
Toronto, Ontario
Welcome to your new home at Blackthorn Manor. A spacious and rarely offered south-facing 2-bedroom condo that combines comfort, convenience, and inredible value. With over 800 sq.ft. of thoughtfully designed living space, this unit features a bright and airy layout thanks to south-facing windows and generously sized rooms. Your private balcony looks over green space adjacent to the outdoor pool and makes a great retreat for morning coffee or an evening drink. The open-concept living, kitchen and dining area makes an ideal space for entertaining and the renovated kitchen boasts a massive island with stone countertop and pull up seating. Both bedrooms are spacious with large closets and plenty of natural light, while the renovated bathroom is beautifully styled with fresh tile flooring and sleek chrome fixtures, adding a modern touch to the space. One of the standout features of this condo is the all-inclusive maintenance fee, covering heat, hydro, water, and even internet and cable TV, making budgeting a breeze. The unit also comes with exclusive use of an underground parking spot and a storage locker for added convenience. Lots of extra parking if you need a second spot. Residents of Blackthorn Manor enjoy a range of amenities, including an outdoor pool with a BBQ area, a tennis court, a childrens playground, a laundry room and visitor parking. The location is hard to beat, just steps from the soon-to-be-completed Eglinton LRT Caledonia Station, offering easy connections to the subway, GO Train, and TTC buses. Haverson Park is right next door for green space and outdoor activities, while everyday conveniences like Canadian Tire, Shoppers Drug Mart, local bakeries, grocery stores, and more are all within walking distance.This is an incredible opportunity for first-time buyers, downsizers, or investors looking for a well-maintained condo in a vibrant, transit-connected community. Dont miss it. Schedule a private showing today! (id:57557)
5 Eagles Nest Drive
West Bay Marshes, Nova Scotia
This well built 3 BDRM, 2 BATH bungalow is located in West Bay Marshes, and situated on a 1 acre lot with deeded access to the Bras d'Or Lakes. Just a 25 minute drive to the town of Port Hawkesbury. The house has a 27x21 built in garage and large 51x27 steel dome outbuilding, ideal for storing your boat. Most of the main floor has been taken to the studs in 2022 and refinished with new kitchen with breakfast nook, stainless appliances, dining room, living room, hall, laundry room and bathroom. Freshly painted and beautiful pot lighting. Newly installed ductless heat pump in 2022. The basement has a full bath, rec area, and den/office. Many updates include windows, cement paver double driveway, and more! A few minutes walk from the house is deeded access to one of the finest sheltered coves on the Bras d'Or Lakes-ideal for boat launching. The finest sailing, boating, and fishing is only a few minutes away. Enjoy the view of North Mountain from your 30x10 large back deck. This property is well maintained and offers a variety of fruit trees. (id:57557)
Lot 2 Route 112
Hunters Home, New Brunswick
Building Lot in Hunters Home - PAN and Assessment to be assigned at closing. *Salesperson is related to seller. (id:57557)
0 Benmores Road
Cape Broyle, Newfoundland & Labrador
A great opportunity to own a beautiful parcel of land at an excellent price just one hour from St Johns. Build you weekend getaway or year around home. This lot is under under half acre but is well-suited for environmental alternative type septic system. (id:57557)
27 - 655 Richmond Road
Ottawa, Ontario
Welcome to 655 Richmond Road a hop skip and jump to sought after Westboro village and even better waterfront view. This rarely offered condo townhome with 4 bedrooms, a walk out basement and urban vibe is looking for its new family. Features include: Four bedrooms up, 3 bathrooms, open concept kitchen, dining room and living room area. Don't miss the dramatic 10ft ceilings in the living room and stylish glass railings in the dining room. Laundry is on the kitchen level with folding area and cute sink cabinet be sure to check it out. The basement area offers a great tv retreat with a two-piece bathroom. This home is sunny and bright with good exposure and plenty of pot lights. Lots of parking including two owned spots and plenty of visitor parking on hand. Close to Carlingwood mall for shopping, Westboro village for great restaurants, and walking / bike paths on the waterfront. This location is also in the sought after Broadview public school catchment. Leave the car at home or simply rely on public transport with the convenient LRT close by. No pet restrictions. (id:57557)
11 Riverview Drive
Scugog, Ontario
Location, Location, Location! Welcome to 11 Riverview Drive, nestled in Port Perrys sought-after Cawkers Creek a picturesque neighborhood offering the perfect blend of tranquility and convenience. This charming all-brick side-split boasts three bedrooms, two bathrooms, and three levels of finished living space, ideal for families or those seeking extra room to spread out. The inviting curb appeal is matched by a large, fully fenced backyard with mature trees, providing both privacy and space for outdoor enjoyment. A double-wide paved driveway accommodates up to six vehicles, plus RV parking beside the garage perfect for adventure seekers along with a detached 12' x 16' garage/storage shed in the backyard adding versatility for hobbyists or additional storage. Step outside to a covered back patio, where you can BBQ year-round or unwind in the hot tub while taking in the serene surroundings. Positioned to capture stunning sunrises and sunsets, this home truly embraces the beauty of its location. Inside, an entertainment-sized rec room with a gas fireplace and above-grade windows offers a bright and inviting space for gatherings, newly updated 3 pc bath with glass shower & heated floor, garage access to the house, ground level laundry and much more. Whether enjoying cozy nights in or hosting guests, this home is designed for both comfort and function. Just a short stroll from recreational facilities, restaurants, parks, Lake Scugog, the hospital, and all the vibrant amenities of Port Perry, this home offers the best of in-town living with the space and serenity of a country retreat. (id:57557)
5343 Annaham Crescent
108 Mile Ranch, British Columbia
Welcome to the home you've dreamed of! Beautiful views of 108 Lake, w/ quick access to the waterfront and 108 Lake trail system. Take a walk, bike ride, or go for a run just steps from your home! This gorgeous, brand new, custom-built home, is located in a quiet neighbourhood. Full height, walk-out basement, unfinished - bring your ideas! Suite potential, or build to suit your needs. Vaulted great room and master bedroom w/ beams. Exceptional finishing touches throughout. Lrg ensuite w/ walk-in closet. Enjoy morning coffee on your covered back deck, overlooking a generous sized yard, w/ a privacy green belt. Lots of space to entertain family and friends, or enjoy peace and quiet. This home offers both a peaceful and private setting, while being only minutes from the town of 100 Mile House. (id:57557)
4532 272 Street
Langley, British Columbia
19.73 Acres minutes to Hwy 1 and Downtown Aldergrove! Multifamily living with over 20,000 sqft Barn, multiple shop spaces and great land to farm! Indoor arena, with over 40 stalls and currently set up as a Breeding farm. This property features newly renovated home with three seperate living areas, two separate driveways, three phase power at the road and City Water! (id:57557)
6740 Highway 97a Highway
Grindrod, British Columbia
Beautifully updated 2 bedroom 1.5 bathroom home (approx. 810') with a secondary 2005 built 3 bedroom 2 bathroom manufactured home is perfect for family or possible revenue! (Second home included in the dimensions and approximately 924 sq.' ft) The property has plenty of parking space including a detached quonset for parking or storage. These 2 homes are situated apart from each other for privacy and with over 7 acres the property has plenty of space for the kids, gardens, and small animals. Main house has undergone too many upgrades to list, with creative storage options for smaller home living. Kitchen, bathrooms, plumbing, wiring, doors, windows, etc. Exterior offers updated siding, windows, roof, deck and a covered patio to enjoy entertaining and the Okanagan weather and the views out over the valley. Great location just minutes to Enderby and approximately 30 minutes to Vernon. (id:57557)
503 119 Haliburton St
Nanaimo, British Columbia
This top floor ocean view one bedroom one bath condo is located within walking distance to downtown Nanaimo is close to all amenities. The Primary bedroom is a sanctuary of comfort with ocean views and an ensuite. The kitchen is equipped with top-of-the-line stainless steel appliances, in-suite laundry, and 1 dedicated underground parking stall plus access to an EV charger. This is Steps away from downtown Nanaimo, Hullo fast passenger ferry terminal, Helijet and float plane terminals are within 5 minutes away. If life takes you to Vancouver, you can get there with ease! QUICK POSSESSION, AND VACANT. Measurements are approximate and taken from the developer's floor plan. Verify if important. (id:57557)
1238 Donlea Crescent
Oakville, Ontario
Amazing west facing ravine backyard property for the construction of an estate home with all drawings and approvals in place to begin building! This property allows for the construction of over 6,500 sq ft for a new home above grade. Existing home is in good condition with flexible tenant. Full construction drawings and renderings are available with all variances and conservation issues having been approved. Welcome to Morrison/Eastlake where people move to enjoy streets like this! Nestled on a quiet, meandering street backing onto Morrison Creek, this property offers an idyllic setting surrounded by lush greenery, mature trees, and stunning homes with expansive yards. A truly enviable location!This west-facing lot is over 17,000 sq. ft., boasting a 120' width and neighboring impressive new builds. Whether you envision building your dream home or enjoying the property as it is, the choice is yours.The existing home spans nearly 1,700 sq. ft. above grade, featuring 4 bedrooms, 2 baths, a modernized kitchen (2006), and a lower level with high ceilings, ample natural light, large windows, and a walk-up.To top it off, this ravine-side location is protected by Halton Conservation's approved setbacks, ensuring your existing building envelope privileges remain intact. A rare opportunity in a coveted community! (id:57557)
7477 Cottage Way
Lake Cowichan, British Columbia
Welcome to the ultimate, super convenient lake property in the most sought after community on Lake Cowichan! This home is situated in arguably the best location in the development with easy access to your premium boat slip, billiards club house & outdoor pool with a hot tub just steps away. The ideal floor plan lends itself perfectly for family and guests who want to get the most out of the cottage lifestyle. The main floor features 2 generously sized bedrooms, full bathroom, cozy living area accented with a gas fireplace, chef's kitchen, massive southwest facing patio and oversized windows providing serene lake views & plenty of natural light. The bottom floor has a fully self contained 1 bedroom suite with another spacious living area walking out to a professionally landscaped stone patio with plenty of grass for summer activities! This cottage is quintessential for families or executives while also presenting itself as an attractive investment for someone seeking year round revenue! (id:57557)

