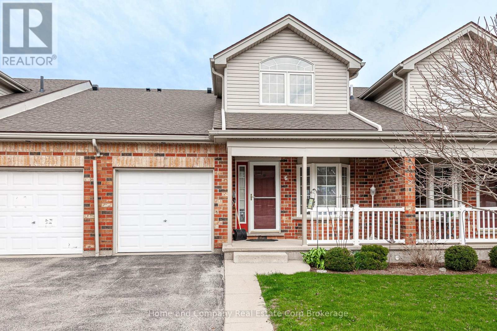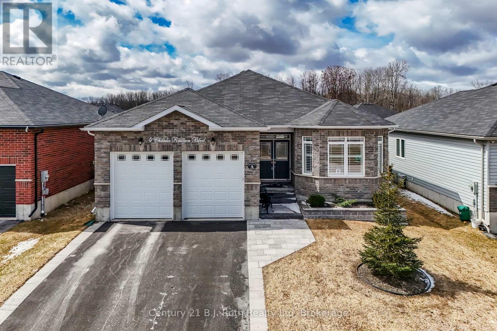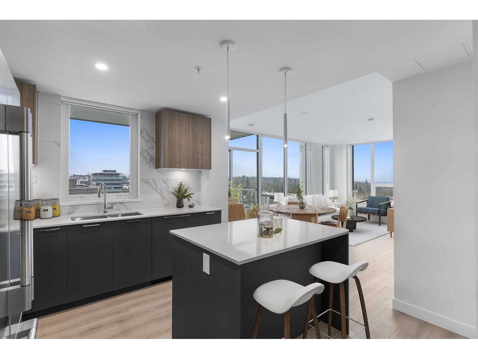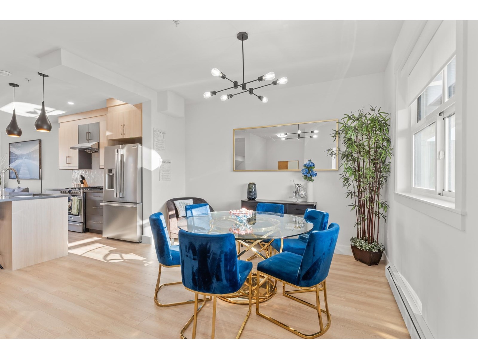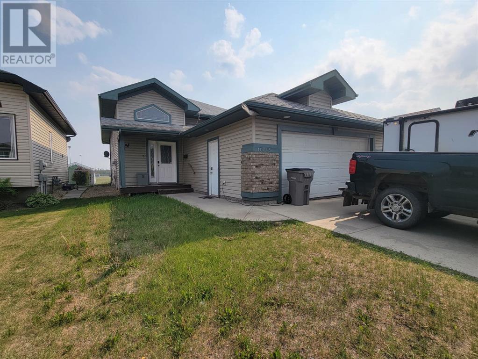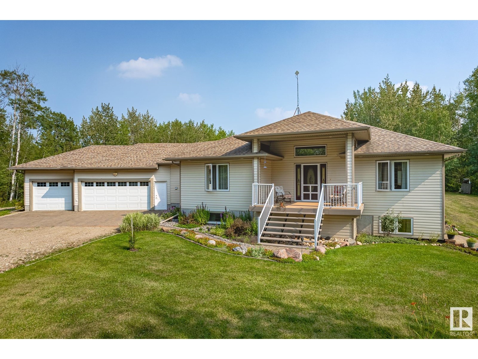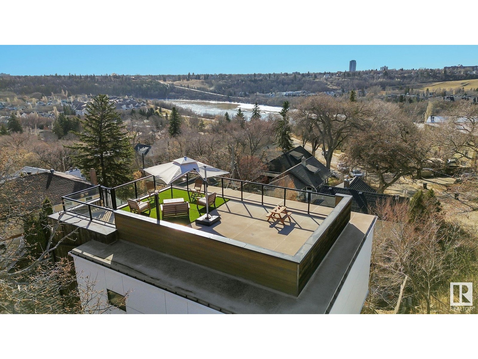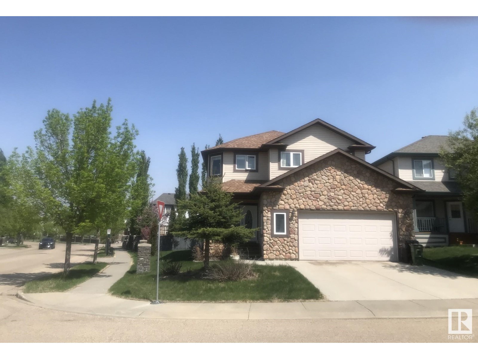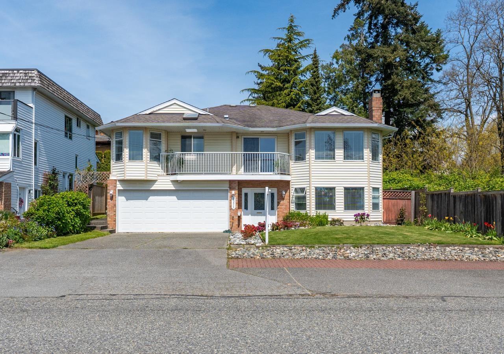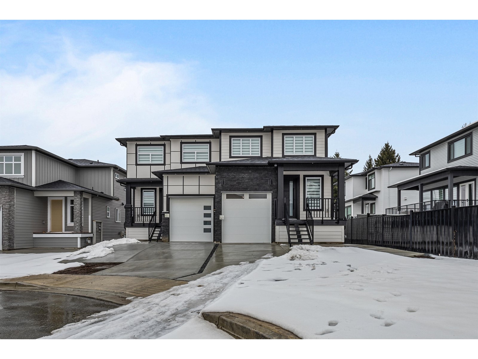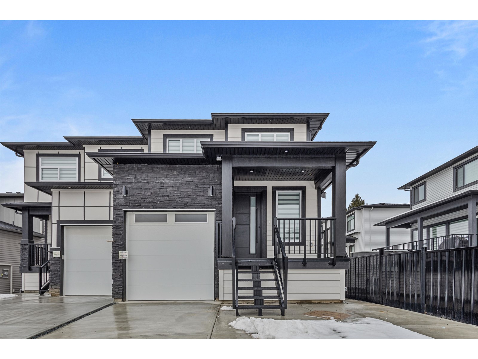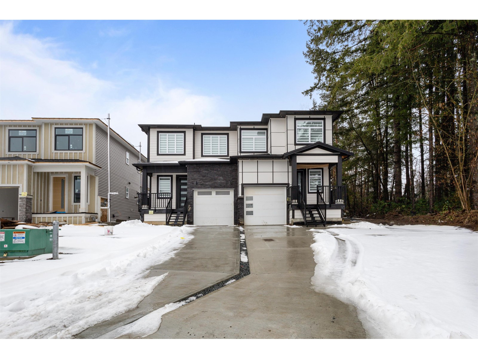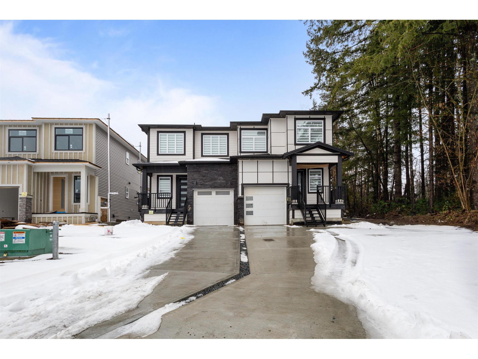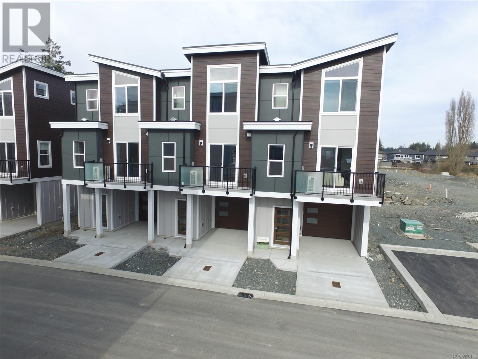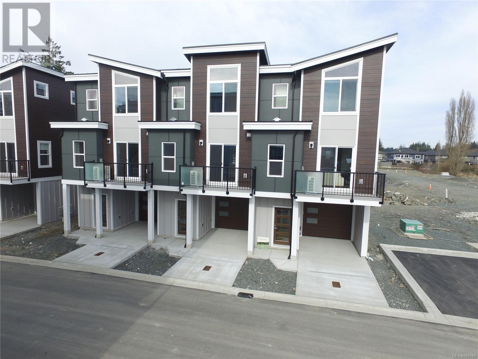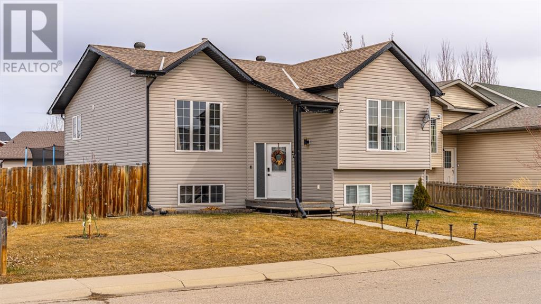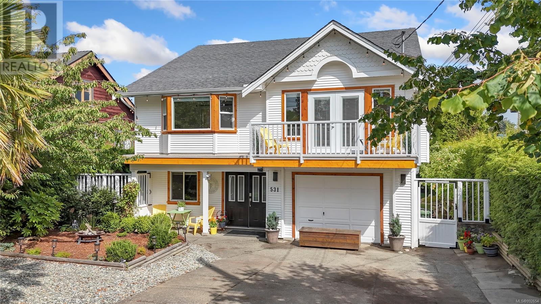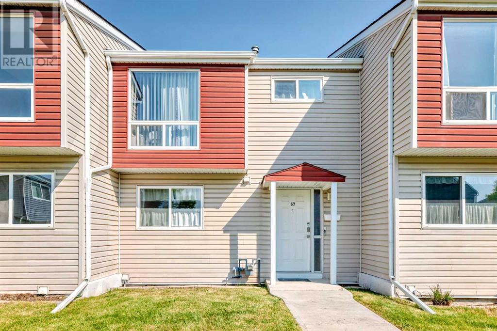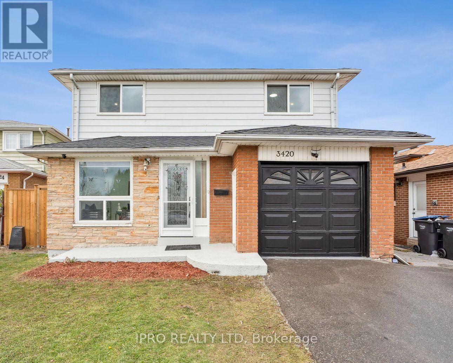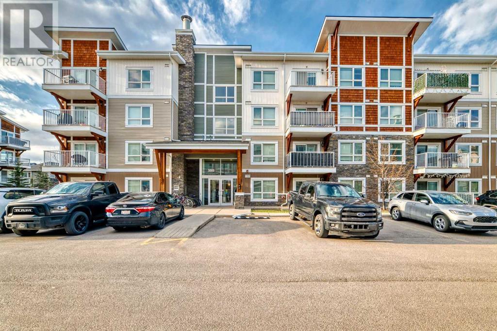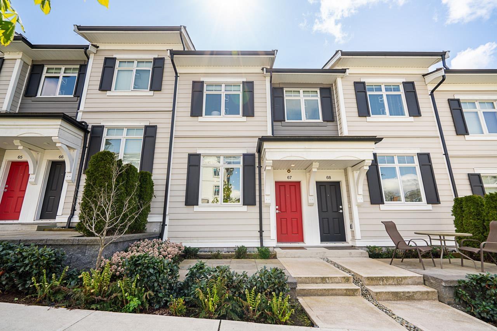6 - 480 Douglas Street
Stratford, Ontario
Here it is! This condo townhouse boasts one of the best floor plan layouts in Stratford. Benefitting from seamless one floor living, along with a bonus loft and potential full basement development, this home has options! Bright and spacious, as you enter the front door your eyes are drawn through the hallway to the natural light beaming from the sliding doors. You are welcomed by the fresh, white kitchen with an abundance of cabinetry and counter space. The open concept dining/living room is warm and welcoming with its corner gas fireplace and soaring cathedral ceilings. Conveniently, the primary bedroom is only steps away with double closets and a 4 piece ensuite. Off the dining room is a 2 piece bath, and the laundry facilities tucked away. In the upper level is the lovely loft, with skylight and overlooking the living room below. A perfect space for either a family room or office if you work from home. Additionally, for guests, you will also find a 3 piece bath, bedroom with cathedral ceiling, and walk in closet in this separate living space. The large, dry basement with oversized windows provides the opportunity and potential for an additional bedroom, without compromising any storage space. Enjoy the outdoors on your private deck with retractable awning, while admiring the sunset. This friendly neighbourhood, known as Nathan Court is located in the East end of town within walking distance to a grocery store and drug store among other amenities. Now is the time! (id:57557)
4 Charlie Rawson Boulevard
Tay, Ontario
So much space, so much style this home truly delivers! Step through the grand double-door entrance into a spacious foyer that sets the tone for the 1,826 sq ft (exterior measurements) of thoughtfully designed living space above grade. With 3 generous bedrooms and 2 full bathrooms, this home offers the ideal blend of functionality and comfort. The main floor layout is perfect for entertaining, featuring a formal dining room for special occasions, an open-concept kitchen with an informal dining area, and a bright, welcoming living room with gas fireplace and a walkout to a 15 x 10 back deck where you can soak in a glimpse of serene evening sunsets. The mudroom/laundry room with direct access to the garage adds convenience and practicality for busy families. The fully finished basement is an entertainers dream, offering a spacious recreational or games area, cozy family room with a gas fireplace and wet bar, 4-piece bath, an additional bedroom, cold room, and ample storage. Hardwood and ceramic flooring run throughout the main floor and laminate flooring in the basement. The primary ensuite boasts double sinks and a walk-in shower for a spa-like retreat. The attached garage is insulated, featuring oversized 8 wide x 9 tall doors, perfect for larger vehicles or hobbyists. Located in a completed newer subdivision, this home offers quick access to major highways and is just a short drive to amenities. Plus, it's perfectly situated for year-round recreation to swim in Georgian Bay, bike or walk the Trans Canada Trail, ski, golf, or explore countless outdoor adventures nearby. Live, work, and play in the heart of Georgian Bay where lifestyle meets location. (id:57557)
801 20065 85 Avenue
Langley, British Columbia
Stunning 2 bedrooms and den home in the new Latimer Towers (B) - Langley's first ever concrete high rise! The concrete building creates excellent soundproofing throughout floors and neighbours which is an added bonus. The spacious corner unit floorplan holds 913 square feet of living space in addition spacious deck which showcases breathtaking views of both the mountains and city. This unit also comes with a storage locker and top end amenities including dog wash, enclosed dog park, playground, hobby room/workshop room, putting green, gym and luxury lounge spaces. Not to mention, this building has low strata fees which also includes your gas, hot water and heating in the strata fees! (id:57557)
6 46376 Yale Road, Chilliwack Proper East
Chilliwack, British Columbia
Welcome to Magnolia Grove"”where modern design, comfort, and opportunity come together. This spacious 4-bedroom, 3.5-bathroom townhome offers a unique ground-level suite complete with a wet bar, full 3-piece bathroom, and a walkout patio that opens to a generous backyard"”perfect for in-laws, guests, a home office, or potential rental income. The open-concept main floor features soaring 9-foot ceilings that flood the space with natural light. The chef-inspired kitchen is outfitted with professional-grade stainless steel appliances, quartz countertops, and sleek undermount sinks, ideal for everyday living and entertaining. Enjoy comfort year-round with high-efficiency heating and hot water system, plus the option to add a split AC/heat pump. The garage is EV-ready and includes built-in storage closets. Located just steps to Chilliwack Middle & Secondary Schools, cafés, restaurants, shops, breweries, and public transit. A perfect blend of function and future potential! (id:57557)
10745 72 Avenue
Grande Prairie, Alberta
NO REAR NEIGHBOURS, and situated in the highly sought after Mission Heights Neighbourhood! Find this bi level home, in fantastic shape, with a double car garage, a spacious entryway, 3 bedrooms on the main floor, including the primary bedroom with a full ensuite and his/her closets. Vaulted ceiling in the living room, an updated kitchen with stainless steel appliances, a dedicated dining area, back deck access to your 2 tiered deck, that has maintenance free deck boards. Planter boxes/Raised Garden Beds. Fully landscaped and fenced. Partially covered upper level perfect for sitting and enjoying the view, or keeping covered while bbq'ing in any season. Backing onto a green space/field means you can watch the kids walk to school (Charles Spencer or St. Joes Catholic) or to the Eastlink Center, Design Works Center, Skate Park, Hansen Lincoln Field, Restaurants, and so much more. This homes basement comes partially developed with a living room, a bar area, storage spaces, a utility room, laundry room, 1 bedroom, and a bathroom plumbed in/framed for your own development! This is a fantastic home in a desirable spot. Get in to tour this one, you'll be happy you did! (id:57557)
50431 Rge Road 222
Rural Leduc County, Alberta
Nestled on a private, out of subdivision 8.8-acre treed lot, this immaculate walk-out basement bungalow offers over 3,000 sq ft of living space. Enjoy energy-efficient geothermal heating and cooling, eliminating gas bills. The kitchen features ample cabinetry, granite countertops, and a pantry, while the main floor boasts hardwood floors, large windows, and soaring 10 and 9 ft ceilings. The walk-out basement includes a spacious rec room with a wet bar, perfect for entertaining. With 4 bedrooms and 3 bathrooms, this home is ideal for a growing family or hosting guests. Outdoors, a double-tiered deck, gazebo, vegetable garden, storage shed, RV pad, and custom fire pit with swings complete this private retreat. (id:57557)
9457 100a Av Nw
Edmonton, Alberta
Nestled in Edmonton's vibrant Riverdale community, this iconic modern home offers an unbeatable location just steps from downtown’s cafes, shops, and pubs. Boasting a amazing ROOFTOP PATIO with 270-degree panoramic river valley views, this architectural gem features Shou Sugi Ban cedar siding, an open-concept living space with sleek glossy cabinets, a 16-foot redwood island, A/C, wired-in SOUND SYSTEM throughout the home and stunning concrete floors. The loft-inspired master suite on the main level includes reclaimed wood floors & brick wall and a luxurious white Italian marble en suite. Enjoy ample space with 3 additional bedrooms, a stylish bath and an office. The finished walkout basement is perfect for entertaining with a built-in bar, full bath & SAUNA. Perfect for visitors. Totalling over 2600sqft of living space. Energy-efficient, with green building features and direct access to the river valley, trails and local parks, this home combines modern luxury with sustainable living. (id:57557)
1604 Blackmore Co Sw Sw
Edmonton, Alberta
This fabulous 2 Storey was custom built in 2003 and is located in the premier section of Southbrook. The home offers 2212 Sq. Ft. of quality construction and high-end finishing. Features include 9 foot ceilings on the main floor, california knockdown ceiling texture, hardwood & ceramic tile floors through most of the home, modern paint tones, upgraded trim package and more. Any chef will be delighted with the stunning maple kitchen with an oversized island and loads of cabinets and counter top space. The designer ceramic tile backsplash adds additional ambience and there is also a large garden window over the kitchen sink to provide loads of natural light. Open to the kitchen is the dining area and great room featuring the gas fireplace with marble surround and classy shelving above. Completing the main floor is the cozy den, mud room with laundry and 2-piece bath. The upper level features 3 large bedrooms, all with walk-in closets. (id:57557)
15837 Pacific Avenue
White Rock, British Columbia
White Rock Charmer!! Updated 4 bedroom 3 bathroom home at flat lot, large bright living room with ocean view. Renovated kitchen with new countertop and printed cabinets. Whole house walls, doors and stairs rails painted, new carpet upstairs. Two bedroom downstairs for in-laws or suite potential. Air conditioning to keep you cool and comfy. Upgrades garden. Double car garage with full driveway. Kitchen boasts spacious island with loads of storage. Close to elementary and high schools with quick access to Hwy 99. Open house Saturday 2-4pm (id:57557)
32545 Higginbottom Court
Mission, British Columbia
Discover modern comfort in Mission's newest subdivision! This brand-new half duplex offers 5 bedrooms and 4 bathrooms, promising spacious living and luxurious amenities. Enjoy stunning mountain views and a tranquil atmosphere, perfect for relaxation. With customizable features, you can tailor this home to your preferences. Features include brand new Samsung appliance package, central AC, fully fenced yard, and an option to add a mortgage helper. Located close to schools, parks, and shopping, convenience is at your doorstep. Don't miss out on the opportunity to own a piece of this vibrant community - schedule a viewing today! (id:57557)
32547 Higginbottom Court
Mission, British Columbia
Discover modern comfort in Mission's newest subdivision! This brand-new half duplex offers 6 bedrooms and 5 bathrooms, promising spacious living and luxurious amenities. Enjoy stunning mountain views and a tranquil atmosphere, perfect for relaxation. With customizable features, you can tailor this home to your preferences. Features include an option to add a mortgage helper, brand new Samsung appliance package, fully fenced yard, and central AC. Located close to schools, parks, and shopping, convenience is at your doorstep. Don't miss out on the opportunity to own a piece of this vibrant community - schedule a viewing today! (id:57557)
32504 Higginbottom Court
Mission, British Columbia
Discover modern comfort in Mission's newest subdivision! This brand-new half duplex offers 6 bedrooms and 5 bathrooms, promising spacious living and luxurious amenities. Enjoy stunning mountain views and a tranquil atmosphere, perfect for relaxation. With customizable features, you can tailor this home to your preferences. Features include central AC, fully fenced yard, and brand new Samsung appliance package. Located close to schools, parks, and shopping, convenience is at your doorstep. Don't miss out on the opportunity to own a piece of this vibrant community - schedule a viewing today! (id:57557)
32506 Higginbottom Court
Mission, British Columbia
Discover modern comfort in Mission's newest subdivision! This brand-new half duplex offers 6 bedrooms and 5 bathrooms, promising spacious living and luxurious amenities. Enjoy stunning mountain views and a tranquil atmosphere, perfect for relaxation. With customizable features, you can tailor this home to your preferences. Includes air conditioning via heat pump, brand new Samsung appliance package, option to add a mortgage helper, and a fully fenced backyard. Located close to schools, parks, and shopping, convenience is at your doorstep. Don't miss out on the opportunity to own a piece of this vibrant community - schedule a viewing today! (id:57557)
1204 Arcadiawood Crt
Langford, British Columbia
Arcadia Townhomes - Phase 1 – Completed MOVE IN READY! Join us for open houses every Saturday and Sunday from 2-4 PM at unit 1071. Explore this family oriented contemporary townhouse community, just a short walk from the Galloping Goose Trail and to Happy Valley Elementary School. These homes feature 4 bedrooms, 3 bathrooms, two balconies, a single garage (EV-roughed-in) with a tandem carport, a patio, and a fenced backyard with irrigated grass. Enjoy these large units featuring luxury finishes, including quartz countertops, stainless steel Samsung appliances, a gas BBQ outlet, Samsung full-size washer and dryer, gas hot water on demand, heat pump with dual heads, window screens window coverings. Unit 1204 is a A plan with the light colour scheme. Price is plus GST but no BC Xfer Tax for owner occupied. (id:57557)
1203 Arcadiawood Crt
Langford, British Columbia
Arcadia Townhomes - Phase 1 – Completed, Move-In-Ready! Join us for open houses every Saturday and Sunday from 2-4 PM at unit 1071. Explore this family oriented contemporary townhouse community, just a short walk from the Galloping Goose Trail and to Happy Valley Elementary School. These homes feature 4 bedrooms, 3 bathrooms, two balconies, a single garage (EV-roughed-in) with a tandem carport, a patio, and a fenced backyard with irrigated grass. Enjoy these large units featuring luxury finishes, including quartz countertops, stainless steel Samsung appliances, a gas BBQ outlet, Samsung full-size washer and dryer, gas hot water on demand, heat pump with dual heads, window screens window coverings. Unit 1203 is a B plan with the medium colour scheme. Price is plus GST but no BC Xfer Tax for owner occupied. (id:57557)
1067 Arcadiawood Lane
Langford, British Columbia
Arcadia Townhomes - Phase 1 – Completed, Move-in-Ready! Join us for open houses every Saturday and Sunday from 2-4 PM at unit 1071. Explore this family oriented contemporary townhouse community, just a short walk from the Galloping Goose Trail and to Happy Valley Elementary School. These homes feature 4 bedrooms, 3 bathrooms, two balconies, a single garage (EV-roughed-in) with a tandem carport, a patio, and a fenced backyard with irrigated grass. Enjoy these large units featuring luxury finishes, including quartz countertops, stainless steel Samsung appliances, a gas BBQ outlet, Samsung full-size washer and dryer, gas hot water on demand, heat pump with dual heads, window screens window coverings. Unit 1067 is a B plan with the medium colour scheme. Price is plus GST but no BC Xfer Tax for owner occupied. (id:57557)
520 Carriage Lane Drive
Carstairs, Alberta
** OPEN HOUSE - June 15th - 1pm - 3pm ** This fantastic starter home & investment property in Carstairs’ Carriage Lane community is move-in ready and packed with upgrades you’ll love. Over 2100 Sqft of developed space, with 3 bedrooms upstairs and 3 more in the fully finished basement, there’s room for the whole family—and then some! Inside, the home features all new flooring throughout, completely renovated bathrooms, and quartz countertops that bring a fresh, modern feel to the space. Central A/C has also been added to keep things cool and comfortable all summer long.The main floor is bright and open, with large windows. The kitchen is both stylish and functional, offering rich maple cabinets, a sleek tile backsplash, quartz counters, and a breakfast bar for casual dining. The kitchen then flows right into your dining area. The primary bedroom includes a 2-piece ensuite, his-and-hers closets, and a large window. Two additional bedrooms and a beautifully updated 3-piece main bathroom to complete the upstairs layout. Downstairs, the fully finished basement offers 3 more bedrooms, a matching 3-piece bathroom, a large family room, with ample storage options.Outside, you’ll love the oversized yard with RV parking, lane access on two sides, and plenty of space to build your dream oversized double garage. The back deck is ideal for grilling and outdoor dining, with storage underneath for added convenience.This home has all the updates you’re looking for and the space your family needs—contact your favourite Realtor today for a private showing. (id:57557)
531 Dalton St
Victoria, British Columbia
Recently renovated 5-6 bedroom, 3 bath home combines modern comfort with coastal charm and enough room for the whole family! Outstanding location within walking distance to the beautiful waterfront Songhees Walkway, E&N trail, and only minutes to downtown Victoria, Saanich and Esquimalt. This home offers a luxurious and effortless lifestyle in one of Victoria's most convenient neighbourhoods. Freshly painted with plenty of storage on each floor, and water glimpses from the bright and inviting livingroom. The versatile layout can include a 1 or 2 bdrm in-law suite with separate entrance, ideal for extended family or teenagers. 2 kitchens, on-demand hot water systems, low maintenance landscaped and fenced yard with storage shed/greenhouse, fruit trees, plus numerous stunning updates throughout including recently renovated bathrooms, sleek new quartz countertops, appliances, light fixtures, hardware, and new vinyl on the front deck. Nothing was overlooked! (id:57557)
25 Highlander Street
Niagara-On-The-Lake, Ontario
Historic Charm Meets Endless Opportunity in Queenston. Nestled in the heart of this storied village - where Laura Secord once walked - this beautifully maintained home offers a rare blend of charm, comfort, and modern updates. Beautifully maintained and thoughtfully updated property offers incredible potential and great pride of ownership. Whether you are looking for a scenic building site, a smart investment, or a peaceful primary residence; this home delivers. Inside, you will find an inviting open-concept layout that is ideal for entertaining or enjoying relaxed everyday living. The main floor features a generous 4-piece bathroom, a cozy sitting room with panoramic views of the backyard, and seamless flow throughout the living space. Upstairs, you will discover two comfortable bedrooms and a versatile loft space perfect as a guest area, reading nook, or playroom. The fully finished basement extends the living space further with a bedroom, 3-piece bathroom, home office, laundry area, and ample storage. Outdoors, the landscaped tranquil yard is your private oasis, while the detached double garage offers space for storage, hobbies, or even a workshop for weekend projects. Perfectly situated for scenic walks along the Niagara Parkway, or hiking the Bruce Trail, you will also enjoy close proximity to renowned wineries, golf courses, and historic attractions. The Niagara River is just steps away, inviting you to enjoy boating, fishing, and water sports. With easy access to the QEW and U.S. border, this location makes for a convenient weekend getaway or year-round home. Intricate Details Of This Home Must Be Seen In Person. Welcome to 25 Highlander Street! (id:57557)
37, 5425 Pensacola Crescent Se
Calgary, Alberta
ALL SPECIAL ASSESSMENT HAS BEEN PAID | 3 BEDS 1.5 BATH | Welcome to this spacious 3-bedroom, 1.5-bathroom townhouse located in the heart of Penbrooke Meadows, offering over 1,122 sq ft above grade. This amazing townhome features open-concept layout, a stylish white kitchen with a large window looking to the backyard, connecting with a generous dining area, and a bright living room, which is perfect for modern family living. On the upper floor you'll find three well-sized bedrooms and a full bathroom. The basement is unfinished, with lots of space awaiting for your personal touch. The Pensacola Gardens complex has undergone significant renovations, including new exterior siding, windows, roof, sewer lines, sidewalks, and landscaping, ensuring long-term value and appeal. Combining thoughtful upgrades, move-in readiness, and a well-maintained complex, this home gives you ample living space in and out without breaking the bank. It’s a smart choice for families, investors, or those seeking a balance of affordability and modern comfort. Enjoy the convenience of being close to schools, parks, shopping centers, and public transit. With easy access to major roadways, commuting to downtown Calgary or exploring the city is a breeze. Don't let this one slip away, book your showing before it's gone! (id:57557)
3420 Monica Drive
Mississauga, Ontario
Discover Stylish Living In This Beautifully Renovated Home, Ideally Located In One Of Mississaugas Most Sought-After Neighbourhoods! This Move-In Ready Property Features 4+2 Bedrooms And 3 Full Bathrooms, Perfect For First-Time Buyers, Investors, Or Growing Families. With A Thoughtful Layout And Quality Finishes, It Offers The Ideal Blend Of Modern Style And Everyday Comfort. The Main Floor Boasts A Bright, Open-Concept Kitchen With Stainless Steel Appliances, Gas Stove, Quartz Countertops, Sleek Cabinetry, And A Spacious Island Flowing Seamlessly Into The Family Room And Breakfast Area. A Separate Living Room And Main Floor 3-Piece Bathroom Add Extra Functionality. Upstairs Features Four Spacious Bedrooms With New Vinyl Flooring, Large Windows, Ample Closet Space, Stylish Baseboards, Modern Lighting, And An Updated 3-Piece Bathroom. Professionally Painted With Pot Lights On Both Levels, The Home Exudes Elegance Throughout. The Fully Renovated Basement, With A Private Entrance Through The Garage, Offers A Generous Living Area, One Bedroom, A Den, A New Kitchen, And A Renovated Bathroom Ideal For Extended Family Or Guests.Outside, Enjoy Great Curb Appeal, Parking For Five Vehicles, A Fully Fenced Backyard, Semi-Covered Patio, And Two Garden Sheds For Extra Storage. Recent Upgrades Include A Newer Roof, One-Year-Old Furnace, New Rental Hot Water Tank, And Updated Light Fixtures. !! Prime Location !! Just Minutes From Top-Rated Schools, Major Highways, Pearson Airport, Hospitals, Shopping Centres, Grocery Stores, Golf Courses, Community Centres, And Places Of Worship.Dont Miss This Rare Opportunity Schedule Your Private Tour Today! (id:57557)
5402, 302 Skyview Ranch Drive Ne
Calgary, Alberta
A BIG price drop, Motivated Seller....... LARGEST UNIT IN THE BUILDING around 900SF| TOP FLOOR CORNER UNIT | STUNNING MOUNTAIN & AIRPORT VIEWS | 2 TITTLED PARKING STALLS (1 HEATED UNDERGROUND + 1 SURFACE NEAR ENTRANCE) | STORAGE LOCKER | ONLY ONE COMMON WALL.....This is the one you've been waiting for! Welcome to one of the largest and most desirable units in the entire Orchard Sky complex—a rare top-floor, corner unit offering nearly 900 sq ft of thoughtfully designed living space. With only one shared wall, no neighbors above, and extra windows for natural light, this is true penthouse-style privacy without the price tag.Enjoy breathtaking mountain and airport views from your spacious NW-facing balcony, perfect for morning coffee or evening sunsets. Whether you're entertaining or unwinding, the view alone will make you fall in love.Parking? We’ve got you covered—literally and conveniently. This unit includes two titled parking stalls: a heated underground stall and a surface stall steps from the main entrance. Even better, there’s a secure storage locker in the parkade located just behind your underground stall—perfect for keeping your seasonal gear, tools, or extra belongings safe and out of sight.Inside, you’ll find a bright and open layout featuring 2 spacious bedrooms and 2 full bathrooms, including a primary suite with a 4-piece ensuite. The modern kitchen opens seamlessly into the living and dining areas, ideal for everyday living and entertaining. Plus, there’s in-suite laundry and extra storage space for added convenience.Low condo fees include heat and water, and you’re located in the heart of Skyview Ranch—steps from schools (Prairie Sky & Apostles of Jesus), transit, playgrounds, bike paths, soccer fields, and everyday amenities. You’re also just minutes to CrossIron Mills, Costco, major roadways, and Calgary International Airport.This is a rare opportunity to own the best unit in a prime location. Spacious, private, and move-in r eady—book your private showing today! (id:57557)
6 - 70 Castlebury Crescent
Toronto, Ontario
Recently Updated (New Pictures Coming Soon). 17 New Colonial Doors Throughout. High-Speed Fibre Optics Internet Included! Spacious, Efficient Layout. Convenient, Desirable Location, In The Middle Of Everything. 5 Mins To401, 404. 8 Mins To Hwy 7. 1 Min To Old Cummer Go Station. 5 Mins To Leslie Ttc Subway. Ay Jackson, Zion Heights, Cmcc, Library, Ikea, Shoppers,Nygh, Bayview Village, Fairview Mall, Congee Wong, Tennis/Basketball Courts, Hiking Trails. Beautiful Backyard Patio, Few Units In This Complex With This View! (id:57557)
67 2070 Oak Meadows Drive
Surrey, British Columbia
Discover elevated living in this stylish 3 Bedroom+Den(can be 4th Bdrm) townhome by StreetSide Dev. The main floor features laminate wood flooring throughout and a contemporary kitchen equipped with stainless steel appliances, quartz countertops, & ample storage ideal for daily living and entertaining. Step onto the sunny south-facing deck, complete with a quick-connect gas outlet & enjoy effortless outdoor dining and summer BBQs.Upstairs, there are 3 bdrm. The generous primary bdrm fits a king-size bed & includes a spa-inspired ensuite with dual sinks, a frameless glass shower, and elegant finishes that create a calming retreat.Thoughtfully designed w/both function & elegance in mind, this home offers a spacious open concept layout perfect for modern living. Open House Sat June 14, 2-4 (id:57557)

