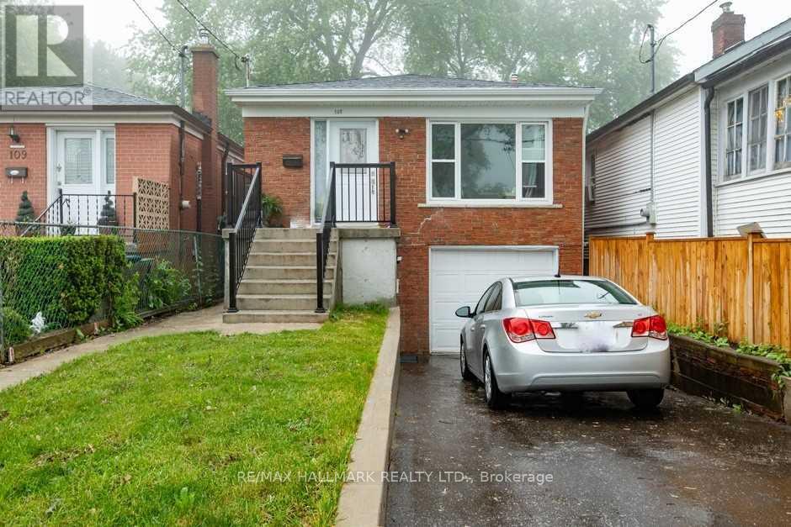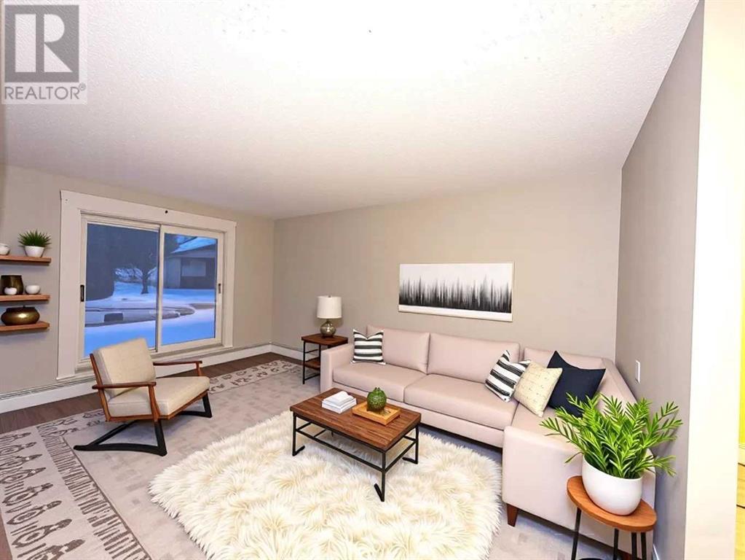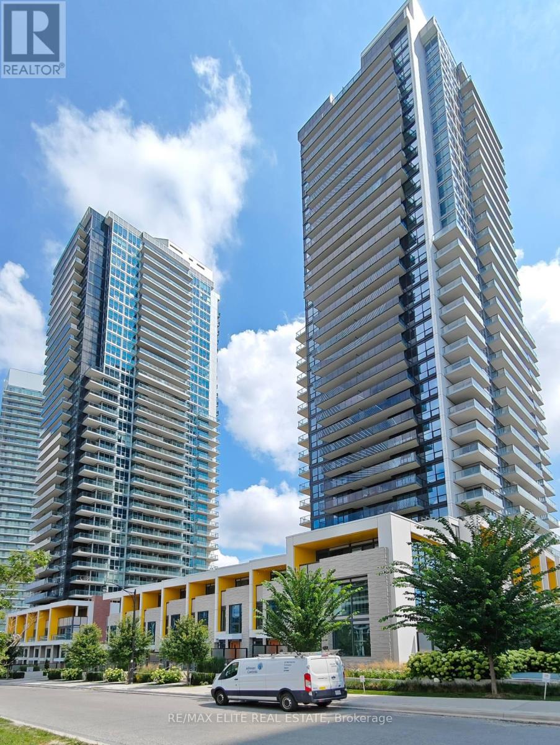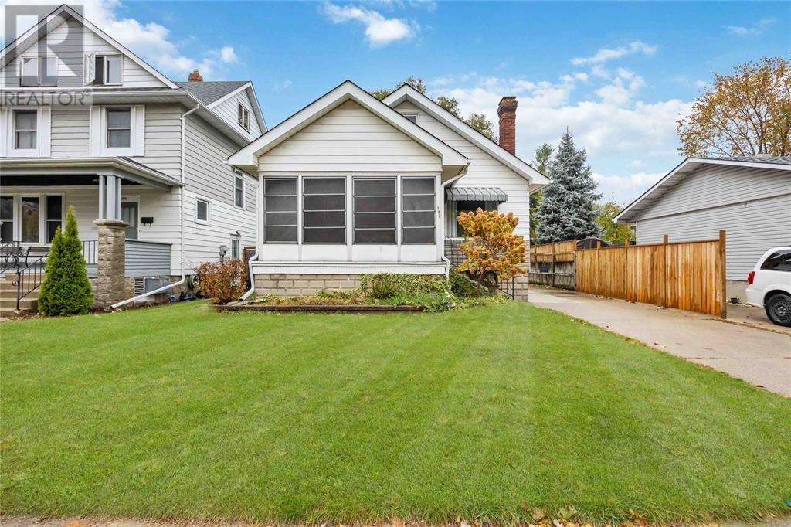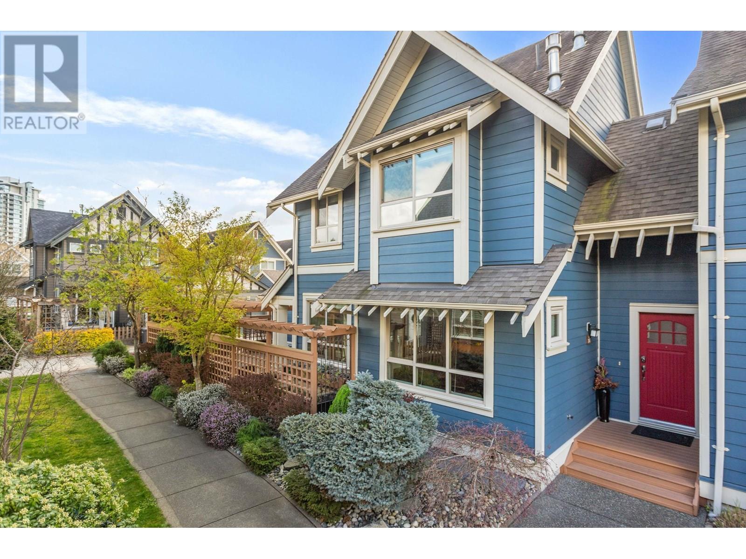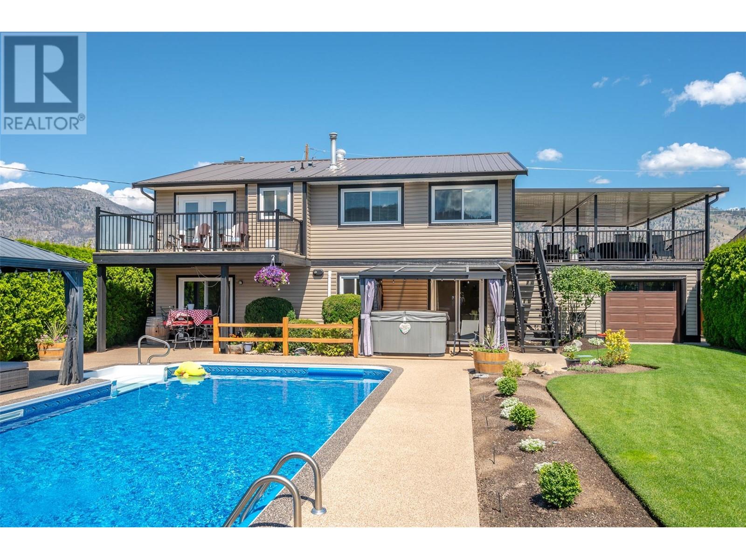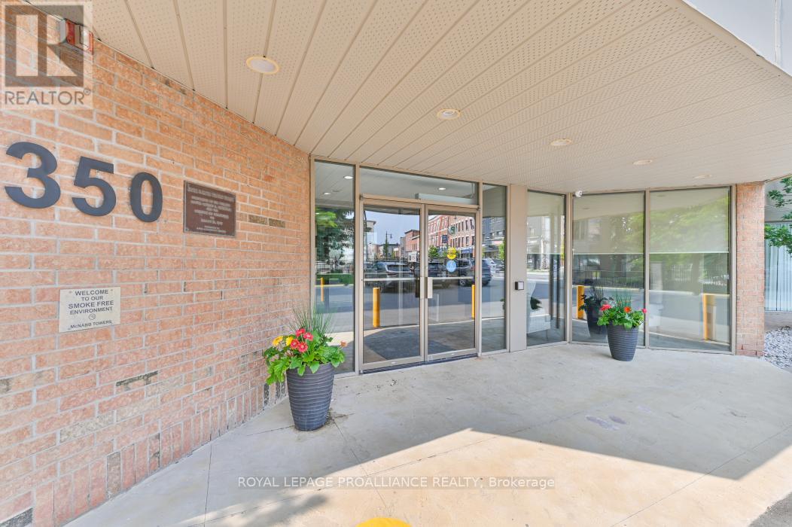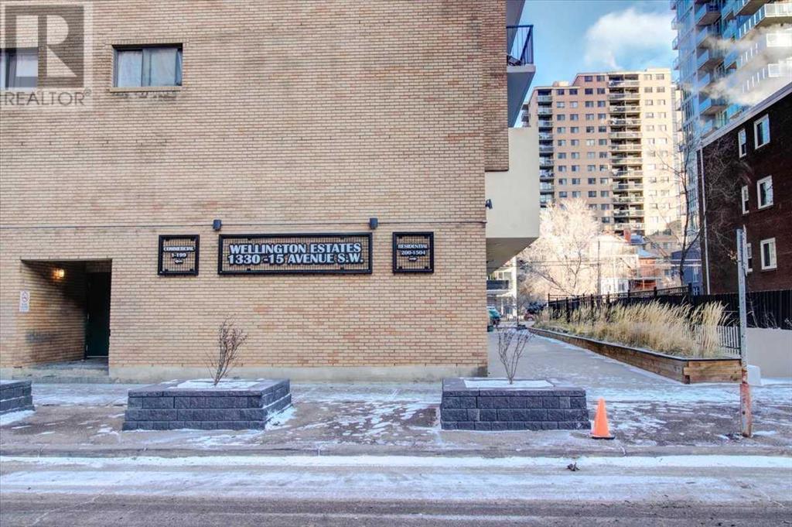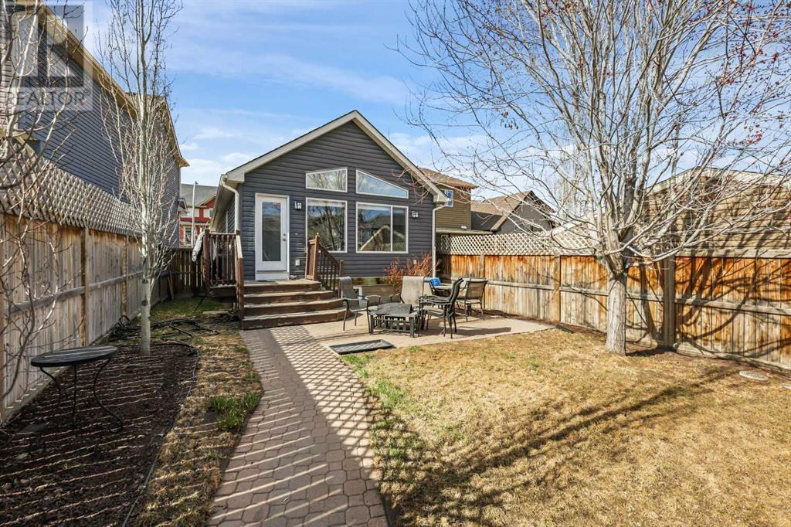107 Preston Street
Toronto, Ontario
This bright and welcoming 3-bedroom, 2-bathroom main floor suite is located in the lovely Birch Cliff Heights.. Tenants are responsible for 70% of the utilities, including heat, hydro, water and waste. You will also enjoy shared laundry facilities, a convenient parking spot in a private driveway, and access to the backyard. The fantastic location allows you to walk to local schools, beautiful parks, the Scarborough GO Train, TTC, and Cliffside Plazaperfect for families and commuters! Don't miss out on this wonderful opportunity to call this vibrant community home! (id:57557)
39 Naomi Court
Ancaster, Ontario
Stunning 4 bedroom, 3bath detached home on a quiet cul de sac across from a park. Step through the sunlit foyer with an open all-oak staircase and vaulted ceiling in the Living/Dining rms. 9ft ceilings in the huge Kitchen & Family rm. Gourmet kitchen with double oven and dark mahogany toned tiered oak cabinets. Meticulously maintained and carpet free. Spacious bedrooms and updated bathrooms. Laundry room is conveniently located on the main level with access to the garage. The expansive partially finished basement offers endless possibilities. Enjoy a family BBQ in a fully fenced in spacious backyard, surrounded by mature trees perfect for hanging up a hammock on a summer day. Close to amenities w/easy access to the highway for commuters. Don’t miss this rare opportunity to live in a home that blends comfort, convenience, and untapped potential in one of Ancaster's most desirable neighbourhoods. (id:57557)
105, 114 Mount Pleasant Drive
Camrose, Alberta
Seize this remarkable opportunity to break free from renting and turn this inviting space into your own home! This main floor 1-bedroom apartment is a perfect blend of comfort and opportunity designed with ease of living in mind! As you enter you are greeted with easy to clean laminate and linoleum flooring throughout! The eat-in kitchen is not only functional but also a wonderful setting for casual meals and intimate gatherings, flowing into a spacious living room. Here, patio doors reveal the potential of a charming outdoor area—a blank canvas waiting for your personal touch. Spanning just under 600 square feet, this apartment is cleverly designed to maximize every inch with ample storage, making it an exceptional choice for first-time buyers or those seeking a cozy downsizing option. The walk-in pantry can be easily used as a small office space! Enjoy the perks of low taxes and affordable condo fees, allowing for a stress-free lifestyle, all managed by a dedicated on-site property manager. Convenience is at your fingertips with just a 2-minute drive to the grocery store and downtown shopping, while local convenience stores are within easy walking distance. Check out the virtually staged photos to see what you can do with the space! (id:57557)
907 - 95 Mcmahon Drive
Toronto, Ontario
Excellent Location! 3.9 Acres Central Park with Summer Pond/Winter Skating Ring. Close to Public Library, Community Centre, Subway Station, North York General Hospital & FireStation. Mega Club - largest residential club in GTA including Party Room, Tea Room, Wine Tasing Room, Basketball/Badminton Court, Out Door Putting Green, Out Door Lawn Bowling, Indoor 10 Pins Bowling, Indoor Swing Pool, Golf Simulation, Pool Table, Japanese Zen Garden, English Garden, French Garden, Outdoor BBQ area, etc. Total Living Space 650SF -530SF Interior +120SF Balcony. (id:57557)
192 Penrose Street
Sarnia, Ontario
THE OPEN CONCEPT MAIN FLOOR EXEMPLIFIES COMFORT W/COZY GAS F/P, HIGH CEILINGS & GORGEOUS HARDWOOD FLOORING. SPACIOUS BRIGHT KITCHEN & SEPARATE DINING AREA. ENJOY YOUR MORNING COFFEE IN THE ENCLOSED FRONT PORCH OR YOUR AFTERNOON WINE IN THE 3-SEASON SUNRM (ALSO SET UP FOR MN FLR LAUNDRY). 43' UPPER LEVEL LOFT, PERFECTLY LAID OUT FOR A MASTER BEDRM RETREAT OR FUTURE GAMES RM. OVERSIZED LOWER LEVEL LAUNDRY RM & PARTIALLY FINISHED, L-SHAPED REC RM AWAITING YOUR FINISHING TOUCHES. PRIVATE & EASILY MAINTAINED BACK YARD W/SINGLE DETACHED GARAGE. HOME IS BEING RENTED MONTH TO MONTH (id:57557)
8770 Bank Street
Ottawa, Ontario
Welcome to 8770 Bank Street in the village of Vernon, Ontario. Just inside Ottawa city limits, only 25 minutes to downtown and only 10 minutes from shopping essentials. This charming, full brick bungalow would be a perfect starter home for a young family or just as perfect for a couple of empty nesters or retirees. This 2 bedroom, 1 bathroom, well maintained home is surrounded by lovely gardens and features an attached 3 season gazebo looking out onto the large beautifully landscaped backyard. Come in the front door, where the entry way opens to a spacious bright living room with extra large windows. Things flow easily to the large Country Kitchen with a good-sized eating area and oversized windows. The extra wide centre hallway leads you to the back of the house. This is where you will find the generous master bedroom filled with natural light by its 3 full-sized windows. Right next door is the updated full bathroom. Another hallway takes you past the kitchen, the back door and basement access. Here is where the second bedroom is located. An ample-sized room, quiet and private great for a nursery, child's bedroom, guest bedroom or separate office / studio. Taking you downstairs now. You can find a cozy spot to warm yourself by the wood stove. There is also a workshop, separate area for laundry, separate utility space and a storage room. You will also find a bonus room which is currently set up as a music room / studio. Looking outside, this property certainly has a lot of personality. From the curb-side appeal of the front gardens, the unique driveway, added interest of patios and walkways that weave around the woodshed and gazebo. Thru the expansive backyard and out to the fire pit and artistic garden shed. We cap it all off with not neighbours, but treed forest beyond. (id:57557)
247 Furness Street
New Westminster, British Columbia
Rarely available & highly coveted 1/2 DUPLEX by Aragon Properties in Port Royal New Westminster! IMMACULATE 3 bed, 2.5 bath home perfect for families and downsizers. NO STRATA FEES! Main floor powder room, open concept living/dining area, HW FLOORS, 9' CEILING, BUILT-IN SPEAKERS & GAS F/P for cozy evenings. Light filled eat-in kitchen boasts SS APPLIANCES, GAS STOVE, & GRANITE countertops. KING SIZED primary bedroom w. GAS F/P, WALK-IN CLOSET & ENSUITE BATH. Two more bedrooms & main bath up. LOW MAINTENANCE, fully fenced CUSTOM PATIO w. tranquil water feature, ideal for kids and pets. PRIVATE EV single car GARAGE for parking/storage. Queen Elizabeth Elementary and Queensborough Middle School a 5 min drive. Take a leisurely stroll along the 1.7km RIVERFRONT WALK and enjoy the nearby parks. (id:57557)
6 Mcintosh Court
Osoyoos, British Columbia
Experience lakeside living at its finest in this fully renovated 3-bedroom, 3-bathroom family home with a large den, located just a short 3-4 minute walk from the beach, Lions Park, and the Marina in Osoyoos. Boasting stunning lake and mountain views from every window, this home offers both modern luxury and a serene, private setting. The open-concept interior is beautifully updated with energy-efficient windows, sleek finishes, and ample natural light throughout. Step outside to enjoy your own resort-style oasis, featuring a heated saltwater pool with a rubberized deck, a 6-person hot tub, and an expansive upper deck with a gas BBQ hookup, perfect for entertaining. The fully fenced backyard is beautifully landscaped, with low-maintenance gardens and an irrigation system controlled via a phone app. Inside, a heated double-car garage with SwissTrax flooring provides plenty of space for storage and hobbies, while the lower level features a full bar for entertaining. Located in a quiet cul-de-sac, this home is just minutes from downtown Osoyoos, shopping, and dining. Don’t miss the opportunity to own this exceptional property—schedule your private viewing today! (id:57557)
405 - 350 Front Street
Belleville, Ontario
Welcome to this beautifully maintained 2 bedroom, 2 bathroom condo in one of Belleville's desirable buildings. Each spacious bedroom features its own 4-piece ensuite, providing ultimate privacy and comfort-perfect for professionals, roommates or guests. Step into the galley-style kitchen complete with pullout drawers, a lazy susan and cabinetry that maximizes storage. Enjoy cooking with a full suite of stainless steel appliances including a built-in microwave, fridge, stove and dishwasher. The open counter bar area seamlessly connects the kitchen to the main living space-ideal for entertaining or casual dining. The unit offers a smart, functional layout with natural light pouring in. All the conveniences of downtown Belleville living just steps away-cafes, shops, waterfront trails, and more (id:57557)
901, 1330 15 Avenue Sw
Calgary, Alberta
Welcome to the heart of Wellington Estates. This great 9th-floor condo offers more than just a home; it offers the luxury lifestyle you ever dreamed of. Step inside to discover an inviting open floor plan flooded with natural light, thanks to expansive west facing windows that frame amazing unobstructed views. The spacious living area seamlessly flows into a large balcony, perfect for morning coffee or entertaining guests. As soon as you enter the unit you will be greeted by a hallway and a good size closet space. On your right is a spacious kitchen with stainless steel dishwasher and stove and a fridge. The expansive countertops go all along to the dining area. The master bedroom provides ample space for a home office, while ensuite laundry adds practicality to modern living. Indulge in the luxury of heated underground parking, ensuring your vehicle is sheltered year-round. Plus, with storage for bikes and tires, you can explore the city at your leisure. Location is key, and this residence does not disappoint. Situated within walking distance of Kensington, river pathways, the downtown core, and trendy 17th Ave, every convenience at your doorstep. Discover amenities, from boutique shops to gourmet restaurants, and immerse yourself into enjoyable city living. Inside, a recent renovation elevates the space of elegance and functionality. Enjoy the peace and quiet of a well-maintained building with thick walls and considerate neighbors. Revel in the convenience of walking everywhere, from bustling cafes to serene river pathways, all just moments from your doorstep. THE View from the 9th floor provides a daily reminder of the beauty that surrounds you. Make this 9th-floor retreat in Wellington Estates yours and embrace City living at its finest. (id:57557)
4388 Henderson Road
Frontenac, Ontario
This MOVE IN READY, 2-storey country home HAS A NEW PRICE!! This property offers incredible value on nearly 2 acres, just minutes from both Kashwakamak Lake and Big Gull Lake. With 4 bedrooms and 2 bathrooms, its the perfect setup for first-time buyers or a growing family seeking space and privacy. The warm ambiance of the wood stove, along with a screened-in porch and covered front porch, invites you to relax and soak up the rural surroundings. Outside, a peaceful pond adds to the tranquil setting, and the impressive detached garage (28 x 24)with soaring 12 ceilings & an attached carport offers endless possibilities for hobbies, storage, or workspace. Whether you're dreaming of a workshop, storing recreational gear, or starting a side hustle, this space delivers. With mini-splits installed in 2022 for efficient heating and cooling, and located on a school bus route, this property offers an easy, comfortable lifestyle at a price that's hard to beat for a house and shop combo. (id:57557)
95 New Brighton Landing Se
Calgary, Alberta
This little gem nicely and quietly tucked away in the lovely community of New Brighton will have you falling in love with the idea of Bungalow living all over again. With FOUR BEDROOMS and THREE BATHROOMS, there is ample room for all to enjoy. Whether you are a young growing family, ready to right size into one level living or considering the possibility of being an entrepreneur with a fantastic investment opportunity, this home will fit the bill. These tenants would absolutely love to stay but are also ready to move on to their next adventure if necessary. They have cared for this house as it were their own home and it shows. Clean and well taken care of, you will immediately be welcomed into almost 2000sqft of developed living space that is warm and cozy while being bright and beautiful. Stepping up to the main living area you will notice right away the gorgeous vaulted ceiling offering a 10ft peak opening up the space to include a great kitchen boasting GRANITE COUNTERTOPS, extended island creating a nice raised eating bar, classic subway tile back splash, sleek stainless steel appliances, corner pantry and a beautiful sunlit skylight that invites an abundance of natural daylight into the home. You will discover TWO BEDROOMS on the main floor with the Primary Bedroom boasting your very own en suite, while the secondary bedroom would be an ideal office or nursey. All of this that opens up to your spacious living room with the continued vaulted ceiling that carry's your sightline over, through over sized windows, into the back yard framed in by mature trees giving you a sense of being in an A-frame cabin. The FULLY FINISHED lower level offers so much additional living space with a huge family room with a corner gas feature fireplace with tile surround and wooden mantle. You will discover TWO MORE BEDROOMS (ONE WITH A WALK-IN CLOSET), A STYLISH FULL BATH and an additional living room area that could be used for a variety of uses; an office area, play space or media room. Stepping out to the back yard you will see a great little deck for your BBQ and then a great stone patio with room for multiple areas of entertaining. Fully fenced on a long yard with a stone pathway out to your OVER SIZED DOUBLE DETACHED GARAGE WITH A PLETHURA OF SOLAR PANELS!! Help reduce utility bills with these already installed SOLAR PANELS!! This home is just steps to the green space, walking trails and within walking distance to High Street in McKenzie Town and just a short drive to all the amenities on 130th, Mahogany and Auburn Bay. Quick access to Stony Trail and Deerfoot and a short distance to the South Health Campus, numerous restaurants and movie theatre. Discover this great home today! (id:57557)

