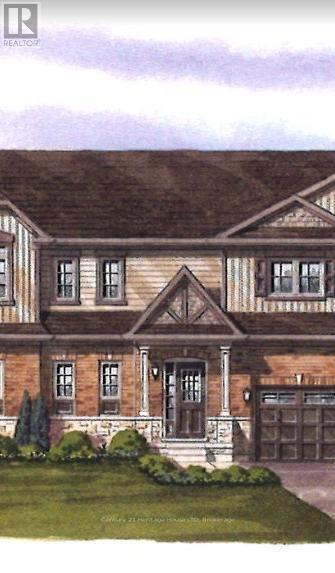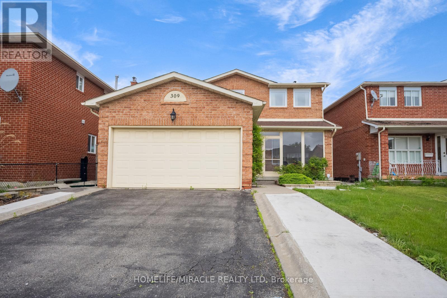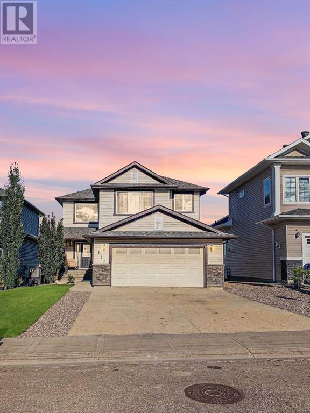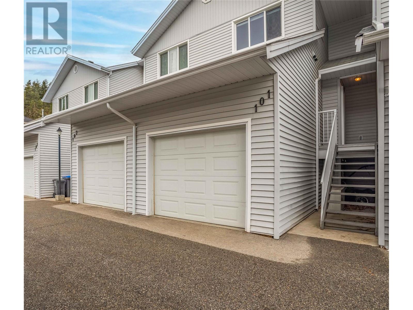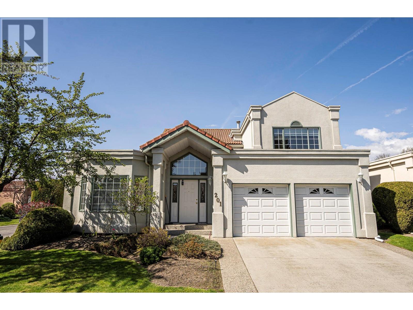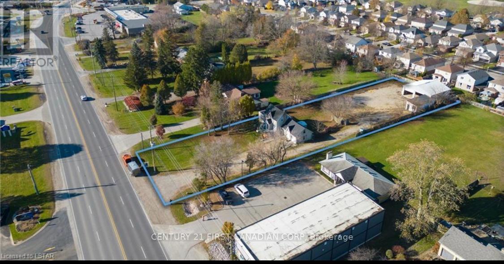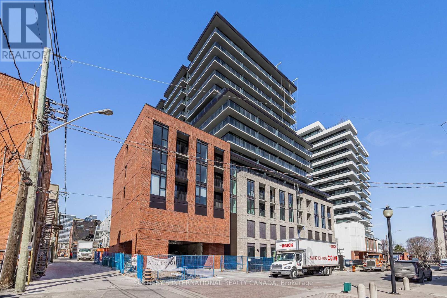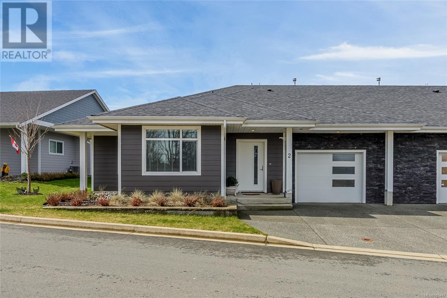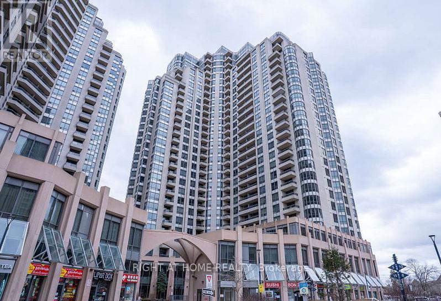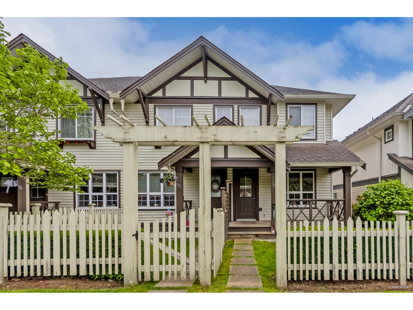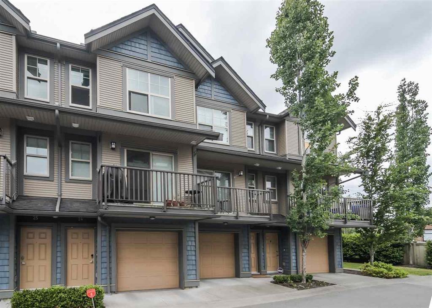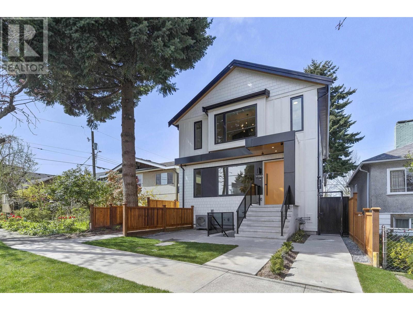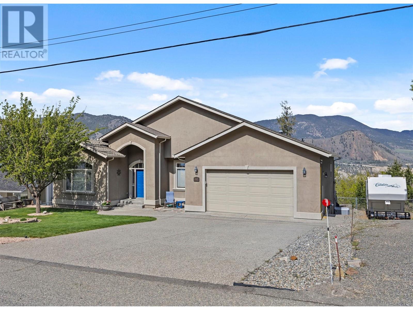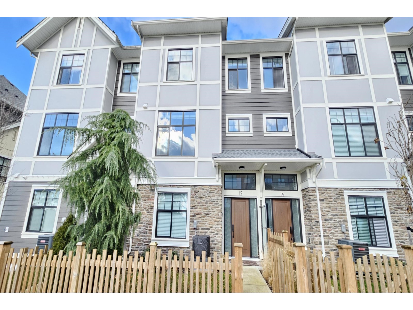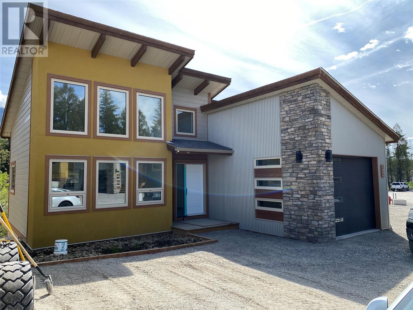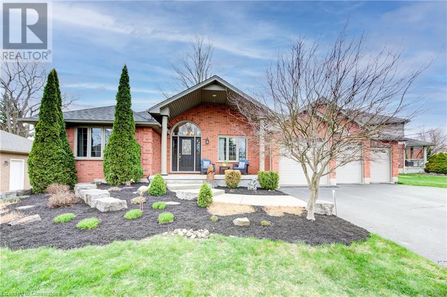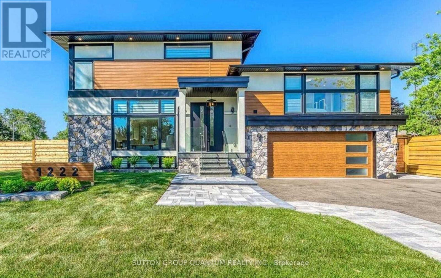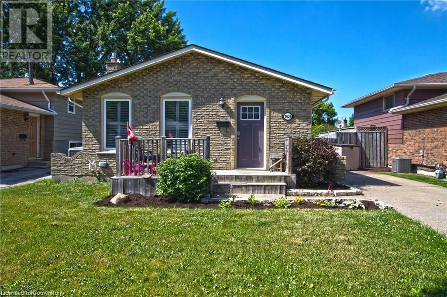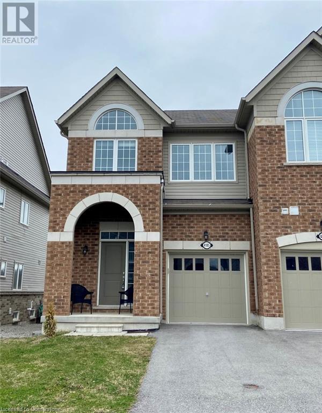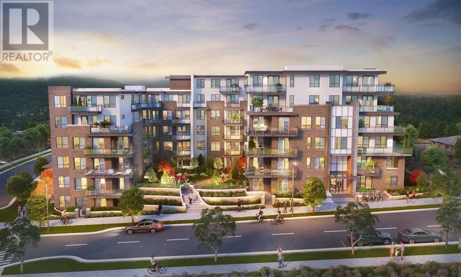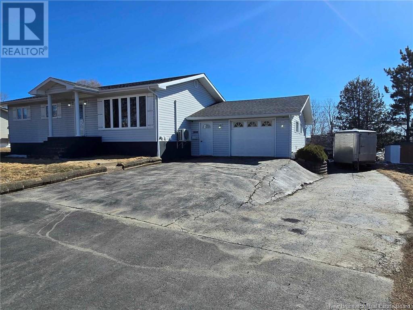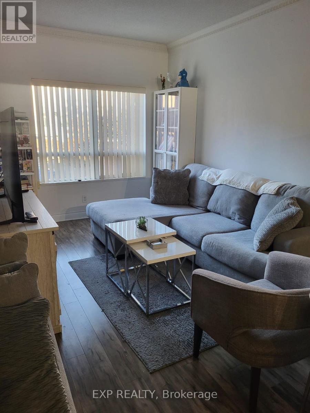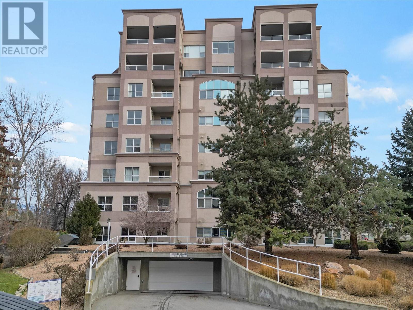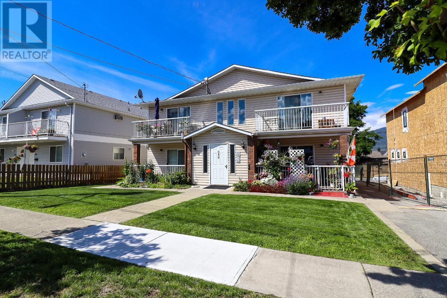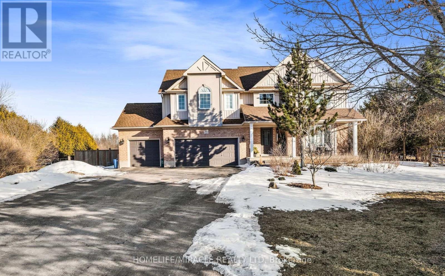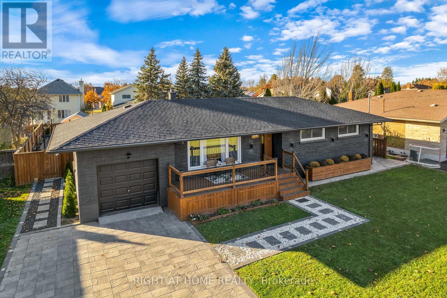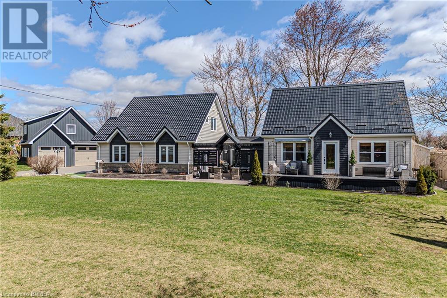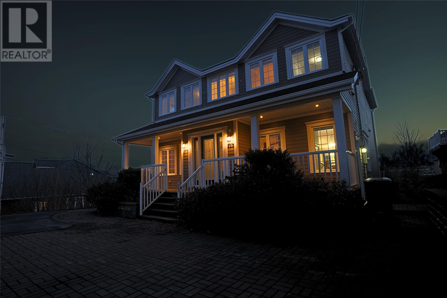17 - 397 Garrison Road
Fort Erie, Ontario
Conveniently situated near the Peace Bridge, major highways, shopping centers, restaurants, Lake Erie, beaches, schools, and trails, this 3-bedroom, 2.5-bath Bungaloft townhouse is ideal for those just starting out or looking to downsize. This impressive layout boasts 1,465 square feet throughout. It features an open kitchen area and great room, a separate dining area, and access to the rear yard through sliding doors, along with a convenient 2-piece powder room. For added ease, the primary bedroom is located on the main floor, complete with a 4-piece ensuite and double closets. Upstairs in the loft area, you'll find two additional bedrooms and a 4-piece bathroom. Other notable features include 9-foot ceilings, ceramic tile, an attached garage, paved driveway, sodded lots, and more. NOW OFFERING a possible Rent to Own option. (id:57557)
19 - 397 Garrison Road
Fort Erie, Ontario
Welcome to your new home in this charming 3-bedroom, 2.5-bath Bungaloft townhouse. Spanning an impressive 1,491 square feet, this layout features an open concept design with a spacious kitchen complete with a pantry, an adjoining dining area, and a generously sized great room that opens to the rear yard through sliding doors. A convenient 2-piece powder room is also included. The main floor hosts a primary bedroom, which comes with a 4-piece ensuite. Upstairs in the loft area, you will discover two additional bedrooms along with a 4-piece bathroom. Additional highlights consist of 9-foot ceilings, ceramic tile, an attached garage, a paved driveway, sodded lots, and much more. Ideally located near the Peace Bridge, major highways, shopping centers, restaurants, Lake Erie, beaches, schools, and trails.NOW OFFERING a possible Rent to Own option. (id:57557)
309 Conestoga Drive
Brampton, Ontario
Welcome to 309 Conestoga Dr a Beautifully well maintained 2204 square ft (plus 1000+ sq ft in basement) all brick home ready for new owners! This home is very well kept and features laminate flooring on the main level, a private double driveway & 2-car garage, new roof shingles (2022), renovated kitchen with centre island & breakfast area walkout to the backyard, this home has a seprate living,family and dining rooms with main floor laundry & enclosed front porch. Primary bedroom with a walk-in closet & private 4-piece ensuite, and three spacious bedrooms with all double door closets. This home features a recently finished recreation room basement with an exercise room (potential for 2nd kitchen?) and 3-piece bathroom. Come, have a look, fall in love and make an offer. (id:57557)
375 Neill St
Tofino, British Columbia
Located in the center of Tofino is this quaint family home beaming with character. Upstairs offers a rec room/office with inlet views and primary bedrm w/walk-in & 2 pce ensuite; the main floor offers the remaining 3 bedrms, 2 bathrms, laundry room, kitchen, living and dining room w/vaulted ceiling; skylights and a cozy fireplace are added comforts, along with an expansive front porch with mountain & harbour views. Current R1 Zoning permits a secondary suite allowing for nightly or long-term rental; a great investment property. At .26 of an acre, enjoy life at this well-maintained, westcoast gem; outdoor features include a private hot tub, greenhouse, garden beds, sheds, dbl car garage & carport and manicured lawn. Ample space to enjoy hobbies & store gear. Additional parking for Trailers. Walk to shopping, recreation, school, hospital/clinic, restaurants, dock, rec centre, the arts. Connect for info package and to schedule a tour. Shannon 250-266-1641 shannon@chaseproperties.ca (id:57557)
2 3325 Island Hwy
Campbell River, British Columbia
First time offered for sale in a rare and desirable location at Sandbar Stables! Stunning ocean views set in a rural and quiet area of Campbell River. This is a 1 owner home, meticulously maintained and freshly renovated. 3 bedrooms and an updated main bathroom with new flooring, toilet and vanity. Vaulted ceilings in the living room with open concept living to take advantage of the ocean views. Cozy gas fireplace (2019) keeps you warm all year. The kitchen is skylit. Fresh paint throughout makes this a move in ready home. New carpets and flooring makes the home feel like new. There is a fully finished 18x10 addition that would make an excellent family room. Fully fenced yard is a nice size and offers excellent parking options. This is a rare offering that allows pets with park approval. All new plumbing. Electrical work done by professionals. New hot water tank and metal roof. (id:57557)
117 Sandhill Place
Fort Mcmurray, Alberta
Welcome to 117 Sandhill Place! This home is in a prime location, close to all amenities, and is sure to impress. From the moment you step inside, the high ceilings and abundant natural light create a bright, open, and welcoming atmosphere. The main floor features hardwood and tile flooring throughout. The kitchen is both stylish and functional, with stainless steel appliances, granite countertops, and a corner pantry. Just off the dining area, patio doors open to the back deck, which includes a gas line for a barbecue—perfect for relaxing or entertaining while enjoying the stunning views.As you head upstairs, you’ll find a generously sized bedroom with plenty of natural light. Adjacent to it is a four-piece bathroom for added convenience. The highlight of the upper level is the stunning primary suite, featuring a spacious walk-in closet with ample storage for your wardrobe. The luxurious four-piece ensuite is a true spa-like retreat, complete with a deep jacuzzi tub for unwinding after a long day, a sleek glass-enclosed shower, and a stylish vanity with plenty of counter space.Before making your way down to the walkout basement, you’ll pass a spacious bedroom—perfect for guests or a home office— and a beautiful three-piece bathroom as-well as main floor laundry. You’ll also walk by the heated double garage, which has been updated with a fresh, durable floor coating and offers plenty of storage space.Heading down to the walkout basement, you’ll find a space that offers incredible versatility. With its own separate entrance and a second kitchen featuring stainless steel appliances, it’s perfect for extended family or guests. This level also includes a comfortable living room, two generously sized bedrooms, and another four-piece bathroom. For added convenience, the closet in the living room has hookups for a washer and dryer, providing extra functionality. Additionally, the home features a new hot water tank and a new sump pump. Step outside into the spacious bac kyard, where a cozy fire pit awaits—perfect for gatherings. Plus, with direct access to a schoolyard, it’s an unbeatable location for families.This home strikes the perfect balance between comfort and convenience. It’s move-in ready and waiting for you to make it your own! (id:57557)
5460 Clements Crescent Unit# 101
Peachland, British Columbia
Welcome to 101-5460 Clements Crescent—a charming 3-bedroom, 2.5-bathroom townhome with an attached garage, ready to become your new home! Work brought our seller to this amazing location, and now retirement is calling him closer to his grandkids. As he says: ""Otherwise, I would never leave"" This complex is a hidden gem! Inside, you’ll find freshly painted walls, hardwood, and tile flooring. The main floor features large windows, a half-bath, and two entrances. Upstairs offers two spacious bedrooms and two full bathrooms. The basement includes an oversized bedroom, a cozy den, and a laundry room with a convenient sink. The attached garage provides ample storage for tools and toys. Relax on your patio and enjoy the soothing sounds of Trepanier Creek. Nature lovers will appreciate hiking trails nearby, and families will love being close to Peachland Elementary and the soon-to-open daycare. Everyday essentials like IGA, the library, the pharmacy, and local dining are minutes away. With pickleball and tennis courts nearby, this neighbourhood is welcoming yet private. Don’t miss your chance to enjoy the perfect blend of comfort, community, and convenience! (id:57557)
650 Lexington Drive Unit# 201
Kelowna, British Columbia
Welcome to The Lexington Community in Lower Mission! This beautifully maintained, detached home offers an exceptional space for both everyday living and entertaining. The large and bright living room features bay windows which flows seamlessly into the family sized dining area. From there, you can move into the kitchen, which is nicely equipped with granite countertops, stainless steel appliances, a built-in pantry cupboard, and an adjacent breakfast nook. The inviting family room is the perfect place to unwind, with a cozy gas fireplace, vaulted ceilings, and views of the private backyard, complete with a covered patio. For added convenience, the main level includes conveniently placed laundry, a powder room for guests, and a beautiful primary suite. The suite boasts dual walk-through closets and a private ensuite, featuring heated tile floors and a large walk-in glass and tile shower. Upstairs, an open flex space makes a great office or TV room, while two additional generously sized bedrooms and a full four-piece bathroom with a tiled tub/shower combo complete this level. The spacious double garage provides built-in storage and easy access to the utility room. The Lexington complex has great on-site amenities including a heated indoor pool, outdoor hot tub, clubhouse with library and pool table, plus RV parking. No age restriction. Located walking distance to H2O center, MNP Place, the Mission Greenway and Bluebird Beach! (id:57557)
B - 2217 Wharncliffe Road S
London South, Ontario
Secure and versatile 1,600 sq ft (40 x 40) storage space is available for lease in a convenient location in London, Ontario. Zoned AC1 (Arterial Commercial Zone), For Storage purposes. This clean, dry, and easily accessible space is ideal for contractors, tradespeople, small businesses, or even personal storage needs. The property offers flexibility for both short- and long-term lease options. Contact us today for more details or to schedule a viewing. (id:57557)
26897 32 Avenue
Langley, British Columbia
Beautifully updated and move-in ready! This 3 bed, 3 bath home sits on a generous 7,500 sqft lot and boasts $150K in stylish improvements. Enjoy fresh paint, new flooring, upgraded backyard drainage, new fencing, and a detached workshop - perfect for hobbies or storage. The bright, open layout flows effortlessly into a stunning backyard, ideal for summer BBQs, entertaining friends, or simply relaxing outdoors. Centrally located with easy access to schools, shops, and parks, this home offers comfort, convenience, and incredible value. Don't miss your chance to make it yours! R-1B zoning allows for a small-scale multi-unit development (verify with Township). Live in today and invest in tomorrow! (id:57557)
516 - 1 Jarvis Street
Hamilton, Ontario
One Of The Best & Most Desirable One Bedroom Plus Den Floor Plans In The Building. Fantastic Layout With Optimal Use Of Space. 1 Bedrooms Plus Den And One Bathrooms. 535 Sqft Of Interior Space With A 38 Sqft Balcony For A Total Of 573 Sq ft. Amazing Finishings & Bright Space. Be The First To Make This Home And Be A Part Of The Transformation As Hamilton Becomes One Of The Best Places To Live In Canada. Easy connections. Highway 403 & QEW lead you to Toronto and the rest of the GTA, Lincoln M. Alexander & Red Hill Valley Parkways offer easy travels within the city. GO Stations all within a short walk from home. (id:57557)
2 1580 Glen Eagle Dr
Campbell River, British Columbia
Bright, open and shows like new! This 3 bedroom 2 bathroom patio home has been lovingly maintained by the current owners and it shows. Large entry with wide hallway that leads to the main living spaces. The open concept kitchen, dining and living area have large windows which let in plenty of natural light. A gas fireplace with stone accents and built in shelving & cabinets are the main focal point of the living area. The kitchen has a large island with quartz counters, stainless steel appliances and sliders out to the huge covered patio which has a natural gas hookup for your BBQ or patio heater. Nice, level backyard that is fully fenced and has a larger area than most with plenty of room for kids & pets alike. Maximum 2 pets allowed (cats or dogs) with no size limit and no age restrictions make this a desirable option. Close to Naturally Pacific Resort with golf, spa & restaurant facilities a block away and downtown only a 5 min drive. Call today to view! (id:57557)
215 Antler Drive
Carnduff, Saskatchewan
Spacious 1400 Sq. Ft. home located on a quiet crescent in Carnduff. The main area is an open concept with a large kitchen, large dining room, and a large living room highlighted with a wood fireplace. Four large windows at the front of the kitchen area (2015) let in lots of natural light to accentuate the updated epoxy countertops and 2024 tile backsplash. 2024 flooring throughout the entire main floor. 2024 kitchen sink that highlights the stainless steel appliances. Large main floor laundry with new flooring and updated lighting that would make doing laundry enjoyable. The basement has been recently renovated and could be utilized as a separate rental suite. It includes a kitchenette, three more bedrooms, large bathroom and large family room complete with electric fireplace to keep it cozy. 2024 Water heater. 2018 High energy efficient furnace. 2020 shingles on main house. Some furniture negotiable. This is a must see! Call for your private viewing. (id:57557)
316 - 5 Northtown Way
Toronto, Ontario
Luxuriously Renovated Corner Suite with Premium Finishes & Prime Location! This beautifully updated corner unit boasts soaring 9 ft ceilings and an abundance of natural light throughout. Thoughtfully renovated from top to bottom, the home features a custom-designed kitchen with granite countertops, ceiling-height cabinetry for maximum storage, and top-of-the-line stainless steel appliances, including Sub-Zero and Miele valued at over $30K.The spacious primary bedroom offers a luxurious 5-piece ensuite and a custom built-in wardrobe with three integrated Murphy beds (valued at $15K). The second bedroom includes a built-in wardrobe and a queen-size Murphy bed (valued at $7K), making the space both stylish and functional. Additional built-in storage in the hallway adds to the units impressive organization. Both bathrooms have been tastefully renovated with high-end finishes. Includes and 1 locker and 2 parking both equipped with EV chargers (valued at $8K). (id:57557)
58 4401 Blauson Boulevard
Abbotsford, British Columbia
Bright 3 Bdrm, 2 Full Bath End Unit Townhome in "Sage at Auguston" Is Move-In Ready! Fully Painted Throughout! Main Floor Offers Open Concept Living, Kitchen w/ Large Island, Ample Cabinetry & Access to a Spacious Rear Sundeck-Ideal for BBQs & Entertaining. Upstairs Features 3 Bdrms, Laundry, Full Bath & Ensuite in Master Bdrm. Tandem Garage Below Offers Parking for 2 or Flex Space for Gym, Storage or Workshop. Enjoy Street-Level Front Access w/ Porch & Fenced Yard-Perfect for Kids or Pets! Steps to Auguston Traditional School, Trails, Parks, & Playground. Pet-Friendly Complex Surrounded by Nature, Minutes to Ledgeview Golf, Shopping & Hwy 1. Family-Friendly Community in One of East Abbotsford's Most Sought-After Neighbourhoods. Call Today! (id:57557)
23 7121 192 Street
Surrey, British Columbia
Welcome to ALLEGRO! This exquisite townhouse boasts meticulous maintenance, nestled in a serene setting with a sun-drenched west-facing backyard. The expansive living & dining areas come alive with an electric fireplace. The kitchen is a chef's delight, featuring maple cabinetry, granite countertops, and sleek stainless steel appliances. A handy powder room on the main floor complements an east-facing patio. The spacious primary bedroom includes a walk-through closet leading to a luxurious ensuite. The lower level offers a flexible bedroom or rec room, perfect for hosting friends and family. Perfectly located just steps from transit, shopping, and the vibrant Clayton Community Centre. Top schools like Hazelgrove Elementary & Clayton Heights Secondary are nearby. Parks, football fields, and (id:57557)
2 1243 Nootka Street
Vancouver, British Columbia
Discover your dream home in this exceptional BACK UNIT 1/2 duplex on a quiet East Vancouver street, with back lane access! This quality construction comes with a 2-5-10 new home warranty for your peace of mind. The main floor features a spacious living room, kitchen, and dining area, perfect for entertaining. Upstairs, you´ll find 3 generous bedrooms with high vaulted ceilings and 2 full bathrooms. The lower level offers a fantastic rec room with a full bath and separate entry, providing excellent potential for a nanny suite. Enjoy the convenience of a covered 1 CAR Carport in the back lane. Easy access to the highway and a short drive to downtown, this is a must-see! Contact your realtor today! (id:57557)
4767 Uplands Drive
Kamloops, British Columbia
Beautiful custom-built Barnhartvale rancher with a view. Step inside this level entry home and you will find a wide entryway which leads into a grand, open concept living, kitchen and dining area with hardwood floors. The kitchen features a large island, wall oven, stone countertops, & some beautiful custom stained glass doors. In the living room is a lovely built-in with gas fireplace for those cool mornings. The dining room steps out onto a large deck with gas BBQ hookup and beautiful views of the valley below. On the main floor is a large primary bedroom suite with walk-in closet & ensuite bathroom with soaker tub/separate shower. Also on the main floor is an office which could function as 2nd bedroom upstairs, a large laundry room with sink, and a 2pc guest bath. Head down the prom staircase to the lower level and you’ll find tons of space to suit all your needs. There is an additional living rm with gas fireplace, a large rec room currently used as a gym, another large rec room with a sink currently used as an art studio, 2 bedrooms, 4pc bathroom, and multiple storage rooms. The walkout basement is flooded with natural light and French doors lead you outside to the covered patio and nicely landscaped backyard. Other features include oversize 23’ x 22’ heated garage, underground irrigation, 10ft ceilings up & down, 200 amp service, many handmade stained-glass features, and beautifully landscaped front yard with many perennials. Book your showing today. (id:57557)
2064 Meadows Street
Abbotsford, British Columbia
This exquisitely renovated rancher is truly magazine-worthy-literally featured in Style at Home! Thoughtfully redesigned in 2011, it boasts a showstopping wraparound kitchen with gleaming granite countertops, sleek stainless steel appliances (plumbed for gas), and abundant cabinetry and workspace. The oversized laundry room offers versatility as a stylish home office or a spacious walk-in pantry. A charming gas fireplace with a modern custom hearth adds warmth and character, complemented by upgraded R50 insulation, a high-efficiency furnace, and energy-efficient vinyl windows for year-round comfort. Step through elegant French doors to a spectacular covered patio, complete with a luxurious hot tub (2018), surrounded by a beautifully landscaped, fully fenced backyard-ideal for entertaining or serene outdoor living. Bonus features include a fully insulated, 220-wired workshop, an upper-level recreation room, and a beautifully finished basement suite for extended family or income potential. (id:57557)
15 20327 72b Avenue
Langley, British Columbia
Welcome to TRIBUTE, a modern 2000+ sq.ft. open-concept design with 9-foot ceilings,glass stair railings,a signature entertainment system with fireplace and built-in shelving.The gourmet kitchen features a custom island, quartz countertops, a 5-burner KitchenAid gas cooktop, French door fridge, built-in pantry and sleek wall oven and microwave.The 2nd living room is perfect as a home office or children's play area.Spacious Primary with spa-inspired bathroom features an oversized walk-in shower with a rain showerhead and built-in quartz bench. A 4th bedroom and full bath below for guests. Enjoy the spacious patio with a gas BBQ hookup and a double side-by-side epoxy-coated garage with built-in shelving racks.Forced air heating and A/C. Walking distance to schools,parks and close to shopping. (id:57557)
4926 Timber Ridge Road Unit# 46
Windermere, British Columbia
The Hideaways at Tegart Ridge – Where Every Day Feels Like a Vacation Welcome to The Hideaways at Tegart Ridge, a future-forward lakeside living experience on the stunning shores of Lake Windermere. This exclusive community redefines luxury, offering not just a vacation spot but a lifestyle. Whether for a relaxing getaway or a forever home, these brand-new, contemporary vacation residences blend modern elegance with everyday comfort. Residents enjoy private beach access and the ease of a strata-managed community. This spacious 3-bedroom, 2-bathroom model features open living space. Expansive vaulted ceilings and oversized south-facing windows flood the home with natural light, while premium finishes enhance every detail. The optional gas fireplace brings added warmth and sophistication. Built with sustainability in mind, these homes are energy efficient, saving you hundreds annually. With a minimum Step Code level 3 rating, and the potential to upgrade to level 4 with an optional heat pump, this home offers cutting-edge features and luxury. Step outside to enjoy community amenities like a sport court, bocce lanes, gardens, picnic areas, and scenic walking paths, all just steps from your door and the pristine beach. Photos, video & virtual tours in the listing are of a previously built home with similar finishes; actual finishes may vary. Completion beginning of summer. Explore! (id:57557)
3267 Broadview Road Unit# 27
West Kelowna, British Columbia
EXCEPTIONAL FAMILY TOWNHOUSE at a REMARKABLE PRICE in Shannon lake. Don’t miss this beautiful townhouse with a highly functional open concept livable layout located in the desirable area of Shannon Lake in West Kelowna. Recently competitively priced and now reduced to be one of the BEST PRICED TOWNHOUSE IN SHANNON LAKE. This 3 bed 3 bath townhome offers high ceilings, large kitchen with granite countertops and newer stainless steel appliances. Upstairs you will find 3 large bedrooms, the primary bedrooms has a large walk-in closet with custom built-ins as well as an excellent ensuite complete with separate tub and shower. Downstairs you will find a bonus recreation room, rare to find in other townhomes this is perfect for families that need extra entertainment space. This room leads to a double car garage. Located right across the street from Broadview park and is only a short distance to the best schools, shopping and recreation. Nowhere in West Kelowna will you find a quiet street such as this with a park directly across the street to kids and pets to enjoy! Currently one of the best priced townhomes in Shannon lake, don’t miss out on this rare market window to get a affordable home. (id:57557)
7 Burnside Drive
Ayr, Ontario
Welcome to a rare opportunity in one of Ayr’s most desirable and established neighborhoods—an elegant, custom-built brick bungalow offering the perfect blend of comfort, function, and low-maintenance living. With approximately 2,700 sq. ft. of beautifully finished space, this home is ideal for retirees seeking a quiet retreat or families looking for a flexible layout that suits multi-generational living. With charming curb appeal offers a stone walkway, mature landscaping, welcoming covered front porch, oversized driveway and three-car garage. Swim spa, sauna, fully fenced backyard with composite deck spanning the length of the home. California shutters, 3 fire places all designed for a relaxed and practical lifestyle. Inside, you’re greeted by a bright foyer with vaulted ceilings that flows into an open-concept living area. A set of French doors leads to a formal dining room easily repurposed as a home office, or an additional main-floor bedroom. The kitchen features warm cherry cabinetry, 1 of 2 walkouts to the back deck, a convenient laundry/mudroom with direct garage access. The floor plan includes two spacious bedrooms on the main level, including a primary ensuite, walk-in closet, custom built-ins, and 2nd private walk-out to deck—an ideal space to enjoy peaceful evenings outdoors. Downstairs, the finished lower level offers a bright and versatile living area—perfect for hosting family, accommodating guests, or providing a private suite for adult children or aging parents. This level features two additional bedrooms, 3-piece bath, large family room with a stylish wet bar, and areas for exercise, games, or relaxation. There's also extensive storage space to keep everything organized. Whether you're looking to downsize without compromise, create space for extended family, or simply enjoy, this home offers the perfect solution. See why this exceptional bungalow could be the perfect place to start your next chapter. (id:57557)
1222 Montclair Drive
Oakville, Ontario
Custom Re-Designed 4+1 Bdrm, 4+2 Bath Home In The Heart Of Fantastic College Park Location; Mins To Top-Rated & Ib Schools, Mall,Shopping & Amenities, Parks & Trails & Sheridan College Campus! Easy Hwy & Go Transit Access. This Home Is Re-Designed From Ground UpTo Refect Contemporary Living & Lifestyle. This Smart Home Is Energy Efcient With 2 Furn & 2 A/Cs. Spacious Open Concept W LargeWindows Allowing For Ample Natural Lighting. Engineered Hdwd Flr & Massive Windows Thru Main & Upper Levels! Features Modern KitchenBoasting Lrg Isld/Bfast Bar, Pot Water Fill, Quartz C/Tops & B/Splash, Pantry Closet & S/Steel, Open To D/R & L/R W/Electric F/P. ModernStaircase Leads To Upper Levels W/4 Bdrms & 4 Baths! The Principal Bdrm Boasts Of A Sitting Area W/Electric F/P+ Tv, W/I Closet & 5PcEnsuite W/Dbl Vanity, Soaker Tub & Separate Rainfall Shower. All Bdrms Are Ensuite W 2Pc Bath Powder Room & Laundry Completing This Level.Truly A Must See! Move In & Enjoy Your Summer By The Pool! (id:57557)
2835 Dewdney Avenue
Regina, Saskatchewan
Zoned MH (Mixed Commercial Zoning which is the old MAC Zoning). Good commercial property. Opportunity for small business ideal for business office, studio, medical services, or esthetics. 2nd bedroom opened up for more office space. Main floor renovated, windows, flooring, trim, heritage doors, kitchen cabinets, 4 pc bath, shingles, siding, sewer March of 2016. Basement is structurally sound with bracing and recent leveling completed - $15000 cost. Combined living room, dining room, fireplace, bright kitchen with appliances. 2 good sized bedrooms up, chain link fence. With back alley access and a decent sized lot a garage with development above or suite above can be added. (id:57557)
7029 Jill Drive
Niagara Falls, Ontario
Well-maintained, carpet-free fully detached 4-level back-split home with several updates located in a fantastic, quiet, highly sought after, family friendly south Niagara Falls neighborhood. Perfect for larger and multi-generational families with in-law suite potential. The main floor offers a generous living and formal dining rooms with large window, a spacious eat-in kitchen with plenty of natural light, counter space and storage. On the second level you will find 3 spacious bedrooms and a 4-pc bath. Next checkout the finished basement complete a separate entrance. The first level of the basement features a huge and bright rec room with large above grade windows, natural gas fireplace and bar. On the lower basement level you will find an additional bedroom, convenient 3-pc bath, large built-in sauna, separate laundry and utility rooms and plenty of storage. Next head out the side separate entrance directly onto the side yard with concrete patio and access to the spacious, fully fenced, backyard with perennial gardens and large shed with electricity. Quick access to the QEW, just steps away from public transit, parks, playgrounds, trails, near plenty shopping options and recreation hotspots and only a few minutes drive to MacBain Community Centre, Cineplex Movie Theatre, award winning wineries, farmers markets, all Niagara Falls attractions, and so much more! (id:57557)
1288 Brock Road
Flamborough, Ontario
This beautiful 3+1 bedroom, 3 bathroom brick farmhouse, originally built in 1870, features 2600sqft of living space that has been thoughtfully curated over the years. Located directly across from Strabane Park and close to Gulliver’s Lake, it offers convenient access to Hwy 6, 401, and 403. The home has received four White Trillium and two Pink Trillium awards for its beautifully landscaped gardens and has been featured in three films. Inside, you'll find original pine plank flooring in the family room, office, and three upstairs bedrooms. The primary bedroom includes a walk-in closet and an ensuite bath with heated floors. The custom kitchen is ideal for cooking and entertaining, while the great room impresses with vaulted ceilings and a propane fireplace. Updated light fixtures throughout blend well with the home’s mix of historic charm and modern farmhouse style. The private backyard is a true retreat, featuring two water features, irrigation, an interlock patio with a spacious gazebo, outdoor fireplace, grill, hot tub, and firepit area—perfect for gatherings or quiet evenings outdoors. A detached garage and 30' x 35' workshop offer great utility for storage, hobbies, or small business use. (id:57557)
4185 Cherry Heights Boulevard
Beamsville, Ontario
4 bedroom FREEHOLD END unit townhome with NO REAR neighbours. This property is move in ready. Built in 2021 this home features an open concept living room, dining room & kitchen. Walk out to the good sized backyard. Beyond the back fence is a pond. Upstairs is all 4 bedrooms and 2 full baths. The unfinished basement offers tons of potential. 1 car garage. Please view the 3D Matterport to see all this property has to offer! (id:57557)
1439 Main Street E
Hamilton, Ontario
**Great Live/Work Opportunity in Prime High-Traffic Location** Don't miss this fantastic opportunity to lease a bright, renovated ground-floor space situated along a major transit corridor with exceptional exposure. This versatile unit features large retail windows, a two-piece washroom, and excellent street visibility—perfect for attracting both vehicle and foot traffic. Zoned T0C1, the property supports a wide range of commercial and retail uses, making it ideal for a restaurant, retail shop, or professional office. Located along the proposed LRT route and just a short walk from the planned 975-unit development at Delta High School, this space offers tremendous potential for growth and long-term success. (id:57557)
704 599 Dansey Avenue
Coquitlam, British Columbia
Welcome home to the penthouse at Dansey by Belford, a spacious 2 bed 2 bath unit in the heart of West Coquitlam. Location, location, location! This home is perfectly located near parks, schools, entertainment, restaurants, shopping, and more. Steps from Lougheed Shopping Centre, a one stop shop for all of your needs with effortless access to Lougheed Skytrain Station, making commuting a breeze! 9' ceilings, AC, and HRV. Over 10,000 sqft of amenities, residents can enjoy a fitness centre, lounge, co-working/reading space, picnic area, and kids play area. An excellent opportunity for those seeking a stylish living space in one of Coquitlam's fast growing neighbourhoods. Perfect for homeowners and investors! (id:57557)
1880 Brideau Drive
Bathurst, New Brunswick
Welcome to Brideau Subdivision...located minutes from all amenities...schools, restaurants, ATV/snowmobile trails, convenient highway access, etc... this bungalow offers over 1200 square ft of living on both floors. The main floor has a large kitchen with lots of cabinetry, dining area, living room with a heat pump, convenience of 3 bedrooms all on the same floor and a full bath. The basement is also finished with ceramic floors and wide open with endless possibilities, lots of windows if you need to add more bedrooms and a 2nd full bath with laundry. This home also includes a finished and insulated attached garage, a double paved driveway and a separate paved driveway to give you that extra space to park vehicles, RV's , etc... Lots to offer...book your showing and check this one out!! (id:57557)
#220 52328 Rge Road 233
Rural Strathcona County, Alberta
This West Coast inspired executive home is flooded with natural light and is sure to impress. With it's interior design by Lloyd Bruce homes out of Vancouver and located in a quiet cul de sac in the exclusive community of Balmoral Heights. This private oasis features a covered deck with retractable screens and overlooks your sparkling salt water pool and backs green space and walking trails. You will love the attention to detail and the high end finishings throughout. Features include 3 bedrooms, 4 bathrooms, walnut and ceramic floors throughout with most tiled areas having in floor heat, top of the line appliances, gorgeous chef's gourmet kitchen, butlers pantry, great room with 12 foot ceilings, solid wood doors throughout, steam room, wine cellar, wet bar, workout room, two fireplaces, heated triple garage with epoxy floors and the list goes on. Truly a perfect home for someone that wants it all!!! (id:57557)
201 - 1 Clairtrell Road
Toronto, Ontario
Bayview Mansions Phase 2. North Facing 875 Sq Feet Of Living Space. At corner of Sheppard E and Bayview. Large Den with window and door(orig 2nd bed).Suitable for downsizing and small family. Currently tenanted, excellent tenants can stay or leave. min to 401, bayview village, ymca and TTC. **EXTRAS** Fridge, Stove, B/I dishwasher, Washer/Dryer. (id:57557)
2245 Atkinson Street Unit# 701
Penticton, British Columbia
CLICK TO VIEW VIDEO: Welcome to Cherry Lane Towers, Penticton’s premier retirement living community! This stunning JR penthouse in the REGENCY offers 1,900 sq ft of thoughtfully designed living space, featuring 2 Bedrooms + Den, 3 bathrooms, and 4 private balconies with sweeping North, West, and South-facing views.The expansive living area is bright and inviting, ideal for family gatherings, cozy evenings, or formal dining. A den adds versatility—perfect for a home office or quiet retreat. The kitchen is a baker’s dream, boasting marble countertops, abundant prep space, and a brand-new stove. Each bedroom is its own private suite, complete with spacious closets and ensuite bathrooms, ensuring comfort and privacy. Storage is never an issue with ample hall closets, a laundry room with shelving space, and a secure storage unit. Enjoy sunlight or shade year-round from one of four balconies, enhanced by custom electric shutters for privacy and efficiency. Additional highlights include two furnaces (both replaced), an electric fireplace and two secure parking stalls. The building has also completed an elevator upgrade. Conveniently located across from Cherry Lane Mall, with bike and transit routes at your doorstep, this is Okanagan retirement living at its finest. Who says downsizing means giving up space? If a traditional condo feels too small, come experience this home today! Marketed by neuHouzz Real Estate, brokered by eXp Realty. (id:57557)
649 Burns Street Unit# 202
Penticton, British Columbia
Bright and spacious 2-bedroom, 1-bathroom top-floor unit offering 940 sq.ft. of well-designed living space. Flooded with natural light, the open-concept layout is perfect for relaxed living or entertaining. Recent updates include modern flooring, fresh paint, stylish moldings, upgraded fixtures, and in-suite laundry with a newer washer/dryer—making this home truly move-in ready. This well-cared-for building has also seen significant upgrades: refreshed common area carpets, new emergency lighting, updated decking, and a roof replacement in 2012—all pointing to proactive and thoughtful maintenance. With LOW STRATA FEES of just $225/month, no age restrictions, and rentals allowed, this is an ideal opportunity for first-time buyers, downsizers, or savvy investors. Just a short walk to the heart of downtown Penticton, you’ll love the proximity to restaurants, shops, local brew pubs, and the sparkling shores of Okanagan Lake. Don’t miss your chance to enjoy the Okanagan lifestyle in an affordable, updated, and centrally located home. Tenant occupied and currently paying $1318 per month — 24 hours notice required for showings. (id:57557)
3100 Doucette Drive
West Kelowna, British Columbia
Nestled in the serene community of Smith Creek, this beautifully upgraded 5-bedroom, 3-bathroom home offers breathtaking lake, mountain, and valley views over lush orchards. Designed for comfort and style, the thoughtful layout features an open-concept living and dining area with large windows that flood the space with natural light. The extensively upgraded kitchen is a chef’s dream, boasting soft-close cabinets and drawers, a pull-out pantry, a custom wine station, a coffee bar, and a dog station. The primary suite is a true retreat with a walk-in closet, deck access, and a luxurious ensuite with dual sinks, a soaker tub, and a standing shower. Step outside onto the expansive covered wrap-around deck or unwind in the new hot tub on the dura deck. Downstairs, you’ll find a spacious den, a cozy living room with a gas fireplace, a large laundry room with ample storage, and two additional bedrooms. Other highlights include a two-car garage, RV parking with a gate, built-in vacuum, water osmosis system, newer privacy fencing in the huge yard, irrigation, and a utility shed. Located in a quiet neighborhood, with stunning scenery, and a playground next door, this home offers the perfect blend of space, tranquility, and modern conveniences. (id:57557)
4552 5th Line North Line
Oro-Medonte, Ontario
Brand new custom dream home on a three-quarter acre estate lot with no neighbours behind you! This luxurious three bedroom executive bungalow is nearing completion and will be ready for occupancy in early fall. Grand interior spaces, 12 foot vaulted ceilings, a generous principal suite and wide open country views will leave you speechless. This home has a very private location just two minutes from the slopes at Mt St Louis -Moonstone, 20 minutes from Barrie, and justover an hour from Pearson Airport. Built by a local builder with more than four decades of experience, and covered by full Tarion warranty. Choose your finishings now! HST is included in the price. Please call us for details and floorplans. (id:57557)
22 Devonleigh Drive
Amaranth, Ontario
Paradise For Nature Lovers, Small Or Big Family, Work From Home Guys. This Country Estate Boasts The Largest Lot In The Neighbourhood At Over 3.4 Acres .Enjoy Your Own Private Forest With Groomed Trails And Private Campsite, Boarded By Natural Tree Line Offering Tons Of Privacy For Family Bbq Around The Pool .All Utility Bills Belongs To Tenant, Credit Report ,Current Job Letter And Paystubs Required. (id:57557)
15 Andres Street
Niagara-On-The-Lake, Ontario
Total of 1,841 sqft of newly renovated space! Discover modern luxury blended with functional elegance in this stunningly renovated family home with 2 separate living areas or perfect for an airbnb as well. Recently approved for a short-term rental license, earning potential can be - $80,000 per year (as per the Seller)., based on your desired activity level for Airbnb. As you drive up to the home you will notice the new deck, custom entryway, stamped concrete, elegant marble and granite walkways, complemented by a lush lawn and modern updates. Upon entering, take a moment to appreciate the designer touches throughout, such as engineered hardwood floors, custom feature walls, bespoke doors, pot lights, cove lighting, and so much more. The kitchen features Samsung S/S appliances and quartz countertops. 3 bedrooms, each with custom feature walls and built-in closets, and a modern 3-pc bath completes the main floor. As you enter through the separate entrance, the glass railed sensor-lit staircase descends to the modern finished lower level. The open concept living space includes a contemporary kitchen with waterfall island, S/S appliances and bright living room. The lower level is complete with 2 bedrooms, each with its own ensuites, along with a convenient laundry room. The backyard is huge, perfectly designed for relaxation and entertainment, featuring a pergola with swings, cozy firepit, and an outdoor kitchen. A short walk to Virgil town centre with shopping, coffee shops & restaurants. Only a 5 min drive to Old Town Niagara-on-the-Lake where you can experience world class theatre, restaurants, wineries & shopping. (id:57557)
12133 Eighth Line
Glen Williams, Ontario
Multi-Residence Estate in Glen Williams. This property is located in the Hamlet of Glen Williams, combining architectural design and countryside living. The estate includes multiple residences with over $750,000 in upgrades and landscaped grounds, Mature trees and fruit trees within walking distance of downtown Georgetown. Residence One features heritage charm with modern comfort including a high-efficiency furnace and central air conditioning, gas water heater, two full bathrooms, natural gas fireplace, modern kitchen, new appliances, gas stove, quartz countertops, custom cabinetry, and engineered hardwood floors. Residence Two exhibits contemporary elegance in a newly constructed 1,200 sq. ft. building with an open-concept layout, loft-style master suite with acorn stairlift, walk-in closet and laundry, in-floor heating, heat pump system, one full bath with curb-less access shower, plus main floor powder room, modern kitchen, quartz countertops, premium fixtures, and pot lights. Residence Three offers a cozy loft apartment accessible via a separate entrance, featuring one bedroom, one bathroom, engineered hardwood floors, barn door, hidden storage behind a bookcase, and a heat pump system The entertainment building/recreational retreat provides a versatile 500 sq. ft. multipurpose space with a garage door has many possibilities such as a home based business, is equipped with a woodstove, pool table included, attached workshop, and natural gas furnace Property amenities include an oversized two-car garage, a 5-year-old septic system and town water access, a Canadian-made Hy-Grade steel roof with a 50-year no-leak warranty, 2 storage sheds, and stock tank pool and ponds The estate offers options for multi-generational living and/or investment. In ground automated front lawn watering system, Multiple patio deck areas including a front porch with a roll out awning, Breezeway area, Fresh air exchanger Gravel dog run off sun room, Many Outdoor lights and plugs (id:57557)
7 - 48 Centennial Road
Orangeville, Ontario
Why rent when you can own and invest in your future? This exceptional opportunity offers ownership of a unit that is partially leased. The remaining space is vacant ideal for your own business or to lease for additional revenue. This versatile industrial unit includes three offices, reception, a washroom, and additional second-floor storage, potential for extra offices or your design. Ideally situated just north of Centennial Road, the property benefits from high visibility with prominent signage. Zoned M1, it supports a wide range of permitted uses. (id:57557)
1504 - 5 Michael Power Place
Toronto, Ontario
Live in the heart of Islington Village in this beautifully laid-out 1-bedroom + den condo offering nearly 700 sq ft of functional space, plus a private balcony, parking, and a large locker. This is the perfect home for professionals, couples, or anyone seeking comfort and convenience in a vibrant neighborhood. The modern open-concept layout features a sleek kitchen with quartz countertops and black steel appliances, blending style and practicality. The spacious living and dining area is bright and inviting, with a walk-out to your private balcony perfect for relaxing after a long day or enjoying your morning coffee. The den is generously sized and ideal for a home office, guest room, or creative space, giving you the flexibility to make the home work for your lifestyle. The bedroom features a large closet and easily fits a queen-sized bed. Additional perks include in-suite laundry, underground parking, and a full-sized storage locker everything you need for easy, stress-free living. Unbeatable location: just steps to Islington Subway Station, Bloor Street, parks, cafes, shops, and top restaurants. Quick access to HWY 427, QEW, and Gardiner makes commuting a breeze. Move in and enjoy modern living in one of Etobicoke's most connected communities! (id:57557)
66 Cormorant Crescent
Rural Vulcan County, Alberta
**THE PERFECT SPOT FOR EVERY WEEKEND AT THE LAKE!**This RV lot comes with a 2007 Wildwood RV 402-2B. Lot size: 31 × 65. The RV measures 40 ft. long and has 3 slide-outs.The layout of this RV is fantastic! It features a living space with two bedrooms. The primary bedroom, located at the front, accommodates a queen bed, a small desk, and extra built-in storage, along with a full bath that includes a stand-up shower. The second bedroom is at the back of the RV, separated from the living space, and includes bunk beds, a built-in desk, and a half bath. The added convenience of this half bath is its exterior door, allowing guests to access the facilities without having to go through your home.The RV is heated with propane and features double-insulated floors and ceilings, Thermopane windows, a full-sized fridge with an ice maker, and a propane oven. Additionally, it is equipped with Dolby surround sound.There is a covered deck on the side that measures 24 × 10—a perfect space for entertaining.While the landscaping is complete, there is no fence on the property. However, there is a 6 1/2’× 8’ shed for storing extra seasonal items. The RV is situated on a 43’ × 20’ concrete pad.The community of Lake McGregor Country Estates is extraordinary—like something out of a movie! It hosts events such as a Canada Day Parade, the August Long Weekend "McGregor Days," and even a Halloween celebration in August, complete with a dance and trick-or-treating for 300 kids! In the winter, you'll find hockey nets set up on the ice for skating, along with gatherings in the clubhouse for New Year's celebrations. The clubhouse also hosts community dances, weddings, and reunions. Enjoy access to both indoor and outdoor pools, an exercise room, baseball diamonds, and tennis courts. One of the best features is the access to a lake that is over 20 miles long, complete with your own boat launch, docks, and a private beach! You can enjoy every water sport imaginable or simply take an even ing cruise. This gated community truly has it all!With HOA fees of only $300 per month, which includes sewer and water, as well as all the amenities, this is the perfect place for your family to create endless memories. All it needs is you! (id:57557)
118 Chapman Court
Aurora, Ontario
A stunning executive 2 car garage townhome featuring 3 spacious bedrooms and 3 bathrooms, providing ample space for families or professionals. The main floor boasts an open-concept layout, seamlessly integrating the living and dining areas, enhanced by large windows that allow natural light to flood the space. Kitchen has an island and ample cabinetry making it perfect for everyday meals and entertaining guests. Upstairs, the generous-sized bedrooms offer plenty of closet space and large windows, creating bright and inviting retreats. The master suite includes a private ensuite bathroom, providing a luxurious space to unwind. Features include a ground floor living space with fireplace, which can serve as a family room, home office, or fitness area, and an attached garage that enters directly into the house. Situated in a desirable neighborhood, close to shopping, schools, parks, and public transit, ensuring convenience for its residents. New furnace and air conditioner (2024), new roof (2023), new hot water tank (2025) (id:57557)
127 Groves Road
St.john's, Newfoundland & Labrador
127 Groves Road – Executive Hillside Home with City Views, A Country Kitchen & a Spa-inspired Master Bedroom. Set on an oversized hillside lot with sweeping city views, this 4,400-square-foot home has 4 bedrooms, 3.5 baths and offers a thoughtful blend of space, comfort, and functionality. Large windows throughout bring in plenty of natural light, creating a warm and welcoming feel. The heart of the home is a bright, country-style kitchen featuring Corian countertops, double ovens, plenty of cabinets, and a 14x10 solarium—perfect for outdoor grilling on those rainy days. The kitchen flows easily into the dining and living areas and connects to a cozy family room with a 3-way fireplace. Step outside to side and multi-level back decks—great for entertaining, BBQs, or classic kitchen parties. Upstairs, the second floor was completely remodelled in 2004 and includes two of the home’s four bedrooms. One of these bedrooms is a spacious 32' x 13' primary suite with a private 12x7 balcony. The suite also features a spa-like en-suite with a Jacuzzi tub and a custom shower, a breakfast station, a walk-in closet, and in-floor heating for year-round comfort. The fully finished basement adds versatility to the layout, featuring a large rec room, two additional bedrooms, and flexible space ideal for a home office, gym, or guest accommodations. With two storage sheds, great curb appeal, and a layout designed for both everyday living and memorable gatherings, this is a rare opportunity to own a home that offers it all! This home has been pre-inspected for your peace of mind. Schedule your private viewing today! (id:57557)
273 Pioneer Drive
Kitchener, Ontario
Welcome to this beautifully updated 3-bedroom, 2-bathroom townhouse nestled in the desirable Pioneer Park neighborhood! This move-in ready home features a modern kitchen with stylish finishes, contemporary bathrooms, and plenty of natural light throughout. Enjoy the convenience of an attached garage and a private, fenced backyard—perfect for relaxing or entertaining. Ideally located just minutes from Hwy. 401, this home offers easy access to parks, shopping centers, top-rated schools, and scenic walking trails. This home checks all the boxes for comfort, style, and location. Don’t miss your chance to live in one of the area’s most sought-after communities! (id:57557)
1329 Shoppers Park Mall
Grande Cache, Alberta
This well established hair salon, with over 24 years of proven success, is now for sale. Perfectly located in the Shoppers Park Mall. Located in the Downtown Core. The business offers multiple revenue streams, including hair styling, Tanning Booth, and hair product sales. The salon features a modern, fully equipped space with 3 stations, 2 dryer chairs, 1 sink chairs, a waiting area. Don't miss the great opportunity to own a thriving salon with a loyal client base in a high-traffic location! (id:57557)
1536 Granville Street
Halifax, Nova Scotia
Restaurant with a very favourable lease rate which includes HST, property tax, heat and water in very busy area of Downtown between Barrington and Hollis Streets. Door Dash and Uber make up a large portion of the business, and walk in and dine in make up a little more than half. All updated equipment including, gas stove, fryers, exhaust fan, warming oven, refrigerator(s) , freezers,. dishwasher, etc... Great money making location for the right buyer looking to cash in on a great opportunity. Income and Expenses available with a signed Confidential Agreement. (id:57557)


