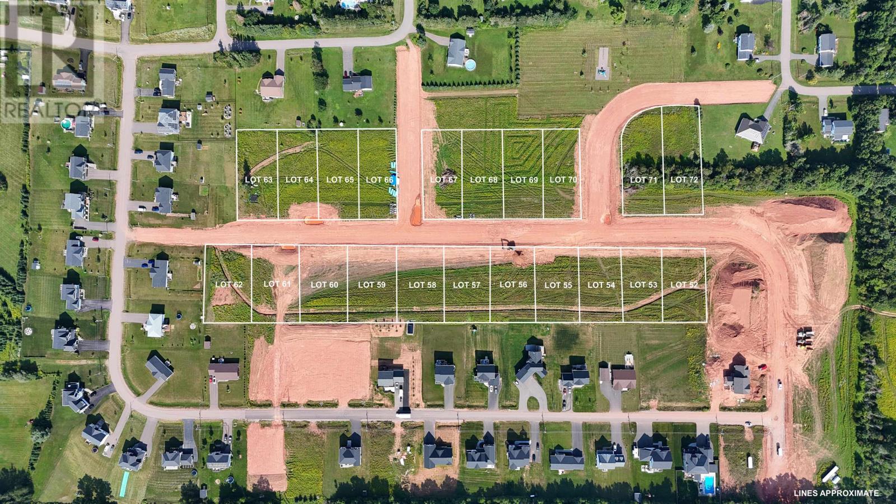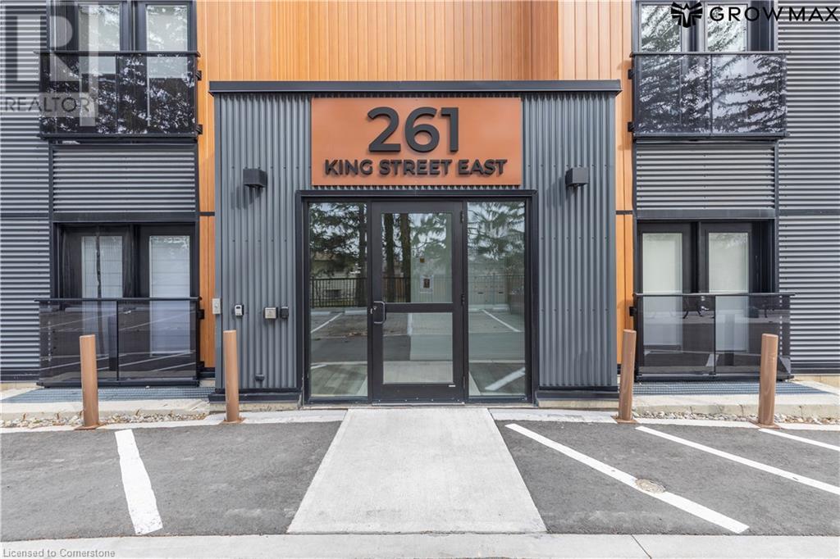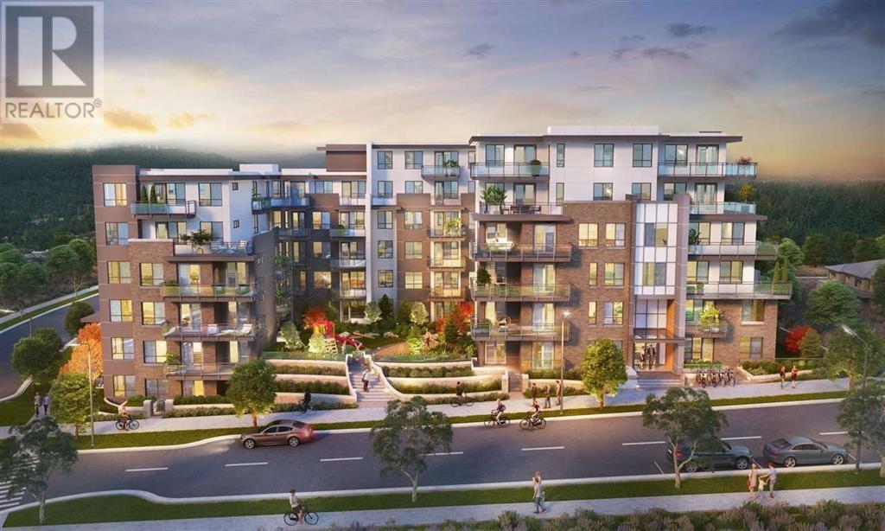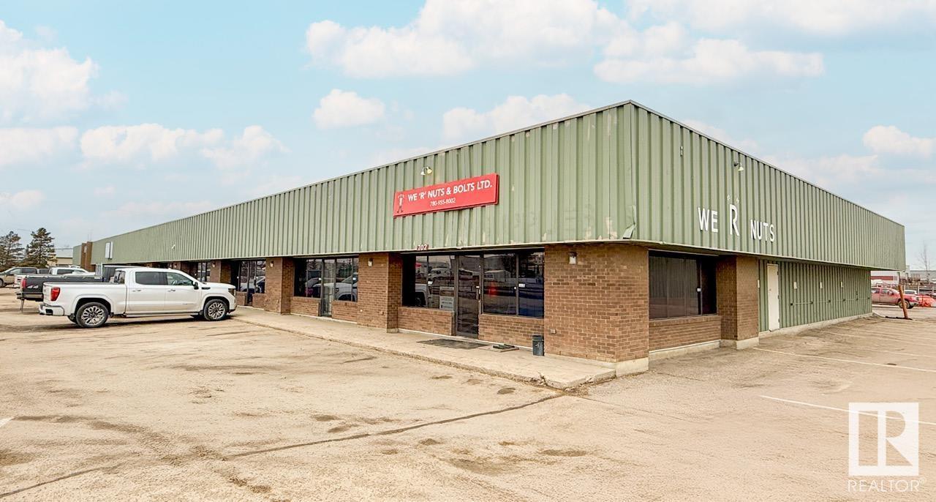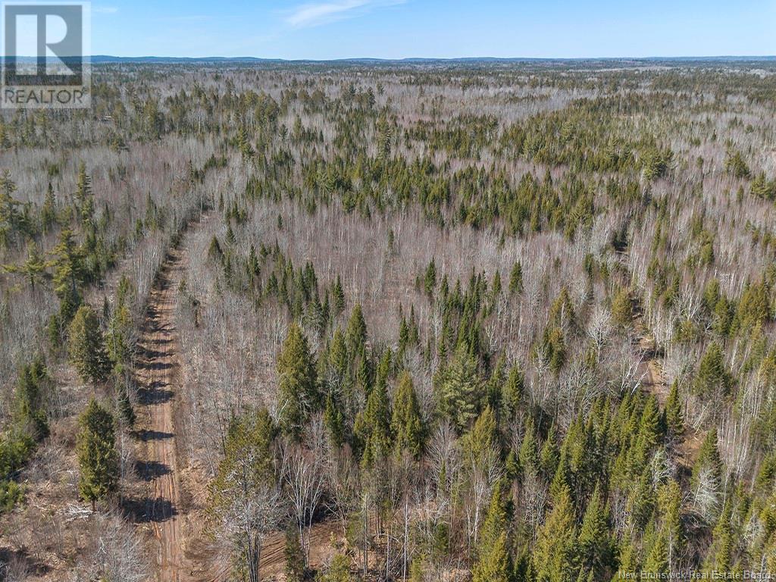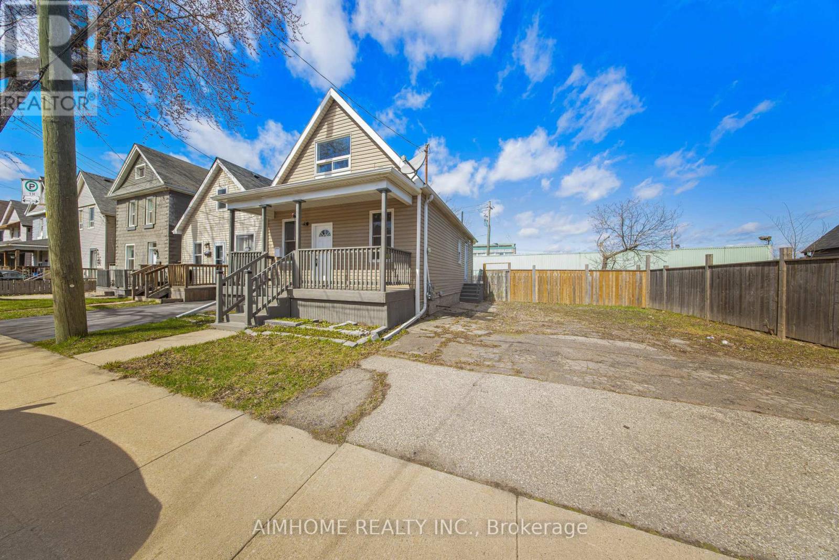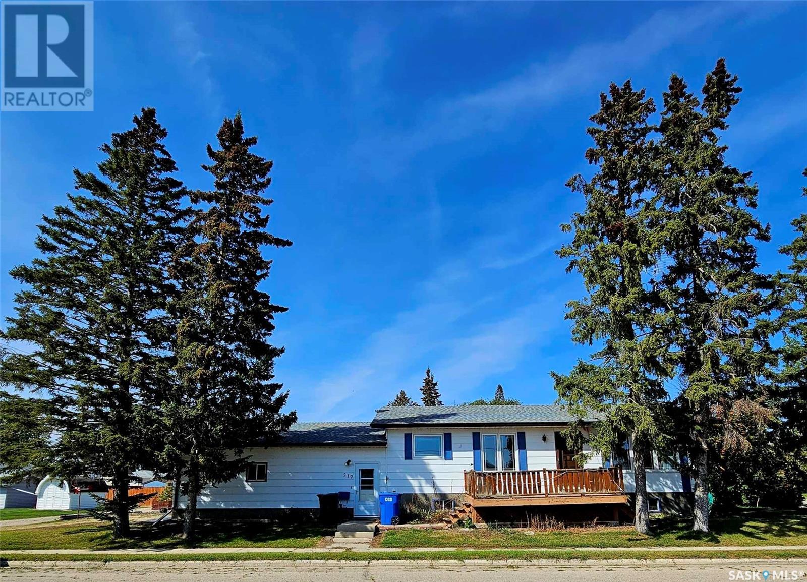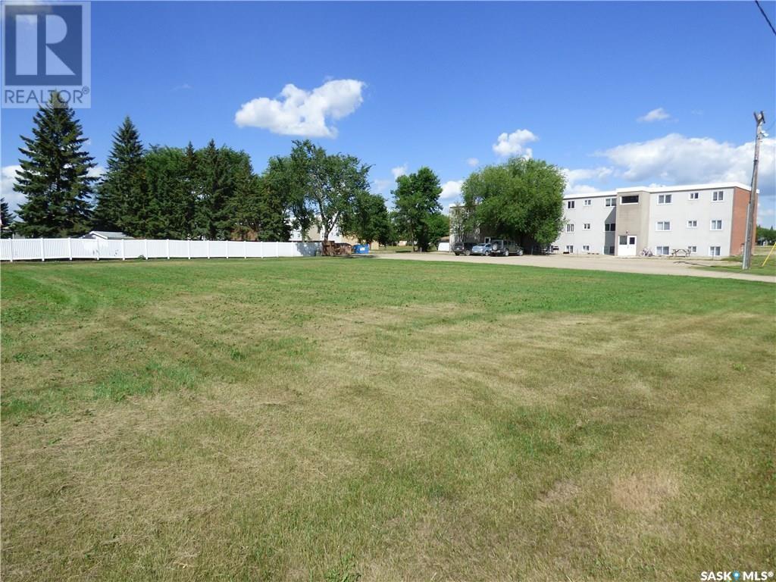Lot 59 Clearview Estates Drive
Stratford, Prince Edward Island
Welcome to Clearview Estates ? Stratford?s premier residential community. Experience the perfect balance of sophistication, convenience, and modern coastal living at Clearview Estates, an exclusive subdivision ideally located just minutes from both the heart of Stratford and the cultural charm of Charlottetown. Set along fully paved, government-maintained roads with year-round access, this thoughtfully planned community offers the peace of mind and comfort of municipal water and sewer services?an exceptional feature in a setting that blends natural beauty with refined living. Clearview Estates is quickly establishing itself as one of Prince Edward Island?s most desirable addresses, with upscale homes, architectural continuity, and a strong sense of community taking shape throughout the neighborhood. Each generously sized lot is build-ready, giving you the chance to design a custom home that reflects your vision in a community built for lasting value. Whether you're envisioning an elegant family estate or seeking a secure and valuable investment, this well planned subdivision offers the ideal foundation. Protective restrictive covenants ensure enduring quality and aesthetic standards, safeguarding your investment for years to come. More premium lots are currently available than what is listed. Inquire for a full price list, availability, and subdivision details. All measurements and lot lines shown in photos are approximate and should be verified by the purchaser. Prices are subject to HST. (id:57557)
Se 14-73-6-W6
Sexsmith, Alberta
20.21 acres of Highway Industrial land off the Emerson Highway and visible from Highway 2. Corner lot by Viterra. (id:57557)
261 King Street E Unit# 202-2b
Stoney Creek, Ontario
Stunning Brand-New 2-Bedroom Condo in Cherry Heights Never Lived In! Welcome to this brand-new, never-lived-in 2-bedroom condo, 1 bathroom comes with 1 surface parking perfectly situated on the 2nd floor in the sought-after community of Cherry Heights, Stoney Creek. Offering the same price as a resale unit, this is a rare opportunity to own a fresh, modern home in a prime location! This stylish unit features an open-concept layout, high-end finishes, and large windows that bathe the space in natural light. The sleek kitchen boasts granite/quartz countertops, stainless steel appliances, and contemporary cabinetry, while the spacious living area is perfect for relaxation. Located at the footsteps of the breathtaking Niagara Escarpment, this condo offers easy access to nature while being close to all essentials. Families will love the proximity to St. Francis Xavier Catholic and South Meadow Elementary School, while shoppers will appreciate being just minutes from Eastgate Square. Commuters will love the quick 10-minute drive to the QEW, ensuring seamless connectivity. (id:57557)
609 599 Dansey Avenue
Coquitlam, British Columbia
Welcome to Dansey! A steel frame constructed 6-story building located in the central West Coquitlam neighbourhood. This unique building offers state-of-the-art Merv 13 air filters providing superior air filtration and air quality for residents with over 4,400 sq.ft of outdoor amenity space including inner courtyard, dining area, children´s play area and yoga space. This home includes gorgeous herringbone pattern luxury flooring a gas cook-top, built-in oven as well as integrated refrigerator and dishwasher. One EV-ready parking stall and storage locker included. Completion estimated for Summer 2024. (id:57557)
401 636 Montreal St
Victoria, British Columbia
Rarely do you get spacious inner harbour living with Views! This southwest-facing suite in the prestigious Harbourside offers panoramic views of Victoria’s Inner Harbour and the vibrant evening sunsets. With nearly 1,700 sq. ft. of thoughtfully designed living space, this home is ideal for those addressing the challenge of downsizing from a house. 2 bedrooms, 2 bathrooms, gas fireplace in the living room, a versatile family room, and expansive windows that flood the space with natural light. Recent updates include newer appliances and brand-new flooring in the main living areas. Step onto your private balcony to take in the ever-changing scenery of Fisherman’s Wharf and the Marina. Secure underground parking and separate storage add convenience to this exceptional offering. Enjoy a true West Coast lifestyle—stroll along the waterfront to downtown, explore James Bay’s charming shops, or simply relax at home, captivated by the stunning views. (id:57557)
#8-10 702 12 Av
Nisku, Alberta
Units 8–10 at 702 – 12 Avenue in Nisku offer 5,760 sq.ft.± of corner office/warehouse space. The site includes double row parking and 10' ceiling height. The location provides access to Airport Road, Highway 2, and Highway 625. (id:57557)
. Mast Road
Three Tree Creek, New Brunswick
Looking for your own piece of New Brunswicks greenery? Located in Three Tree Creek on the Mast Road you will find nearly 35 Acres of Woodland, with a road that cuts three quarters of the way back to the middle of the property as well as the New Brunswick Trail System. This land is zoned rural where the opportunities are endless (Rural zoning bylaws available!) This lot was surveyed by Irving in the Summer of 2023 (Survey was not provided to the vendors, so is not available) it was said to be ready for wood harvesting by 2033! Access to this lot is exclusively located from the Mast Road, from route 101 you will turn on to Webb, to Boone and then a left on Mast Rd, driveway is located approximately 150m to the right. Take a drive through this road and experience New Brunswicks beautiful outdoors! (id:57557)
2 Bowell Street
Happy Valley Goose Bay, Newfoundland & Labrador
Exceptional investment opportunity! Well maintained high visibility 7,500 sq ft multi-tenant commercial building (100% occupied). Three outstanding tenants include a Dental office occupying 3200 sq ft, Physiotherapy 3200 sq ft and an insurance company occupying 1000 sq ft. Reinforced poured concrete slab, metal siding and double glazed aluminum framed windows. Total heat & light for 2023 = $3300. Four hundred amp, 3 phase power. Air conditioning units & two mini-split units. 15 vehicle paved parking & concrete walkways. Situated on a 26,000 sq ft lot, the property boasts a prime location with easy access to Hamilton River Road and close proximity to 5 Wing Goose Bay (Canadian Forces Base). (id:57557)
1226 Lawlor Rd
Nanaimo, British Columbia
Investment/redevelopment 1.7 ac. OCP designation of “Secondary Urban Center”. Encouraging a Mix of low-rise, mid-rise, and limited high-rise mixed-use or residential. 2 to 12 storeys with potential for limited additional height where community benefit is provided. Mobile Home/RV Park with 2 homes, ideal for redevelopment, zoned R12. Great investment with future redevelopment potential. 14 Mobile home sites, 8 RV sites, and 3 park model rental sites. End of no through road, connected to city sewer and water. Flat site. Potential rent is much higher, with 7 sites currently not rented. Sale of land included the 2 homes and garage (1600 ft2 2 level character home rented out and used the mangers' office needs TLC, a 750 ft2 2-bedroom 1-bathroom detached cottage rented out and a 1500 ft2 storage building). Full package for details. Please do not visit the site without an appointment. All information must be verified by a potential buyer. (id:57557)
109 Gertrude Street
Hamilton, Ontario
Welcome to Stunning 1.5-Storey Detached Move-In Ready Home on an Extra-Wide Lot! This beautifully updated property sits on a generous 54 x 73 ft lot and offers exceptional potential for homeowners and investors alike. Most of the home has been thoughtfully renovated, featuring stylish new vinyl flooring throughout whole house. The main floor includes 3 generous size bedrooms, a combined living/dining area, a full bathroom, and a kitchen with new backsplash, Granite Counter and range hood. Walk out from the kitchen to a private backyard deck perfect for entertaining. The backyard is fully fenced for added privacy. All interior doors are new. Laundry for the main level is located in the basement. The second floor is fully renovated with a separate side entrance, offering great income potential. It includes a brand-new kitchen with quartz countertops, a modern bathroom with tile floor, and its own private laundry. Large size one Bedroom and Living/Dining. Property conveniently located near public transit, major highways, shopping, and other amenities. Live in one unit and rent out the other to help cover your mortgage -- an excellent opportunity for both investors and end-users. This gem wont last long. Show with confidence! (id:57557)
219 Carl Avenue E
Langenburg, Saskatchewan
Have you been looking for a home with the expensive updates done and the opportunity to move in and work on the decor as you have time?? Check out 219 Carl Ave E, Langenburg with updated: fiberglass shingles, eavestroughs with screens, vinyl windows with decorative grills, exterior paint, garage door opener, kitchen and dining room flooring, natural gas water heater, high efficiency natural gas furnace. With the convenience of 3!!! bathrooms, 2 bedrooms on the main level, 1 bedroom and space for a 4th/5th bedroom in the basement, you could make this your family home. Attached, insulated garage with hidden storage, attached insulated and heated workshop with 220V plug and 2 storage sheds will keep all those off season items stored out of sight. The home itself has an abundance of closet space throughout and a huge storage room and cold storage room in the basement. The home has a massive porch entrance with access to the Garage, Workshop, front and back yard and kitchen. As you enter the home there is a convenient mud room, bathroom, laundry room adjacent to the kitchen. Kitchen features different options for lighting, fridge, stove, range hood fan, updated flooring and lighting. The dining room flows nicely between kitchen and living room and has a built in china cabinet, updated flooring and lighting. The living room is a very generous size with front entrance, coat closet and massive updated picture window. Primary bedroom features a mirrored closet space with lighting. Main bathroom has all the counter space and storage you could want with a 1 piece tub/shower with lighting. 2nd bedroom is just down the hall. The basement has a wide open floor plan for the rec room, an office space, 3rd bedroom, full 4 piece bathroom, huge storage room, utility room and cold storage room. The corner lot is well treed with a large back yard, garden space and 2 storage sheds, back lane access to attached garage and workshop. This home is ready for a quick possession. (id:57557)
1050 Veterans Avenue
Esterhazy, Saskatchewan
1050 Veterans Ave This lot large lot measures 111 x 120 feet. The lot has excellent access with paved road in front and a lane on the East side and back lane on the North side of Lot. With all services running along side the lot. (id:57557)

