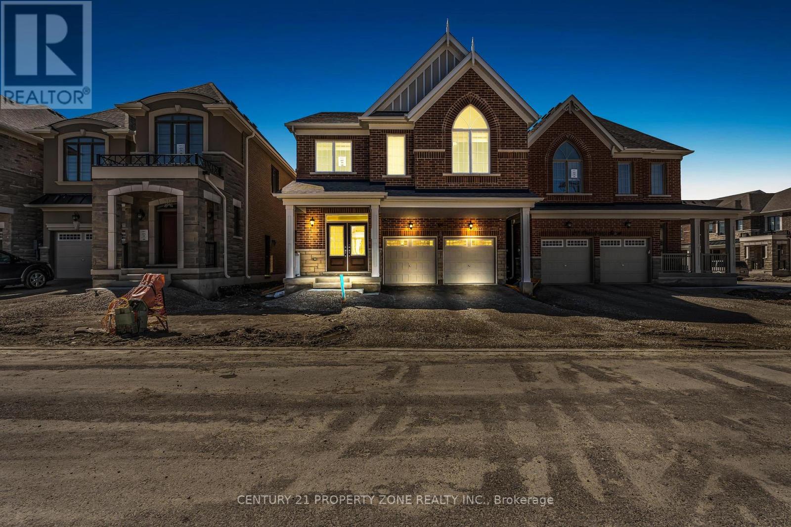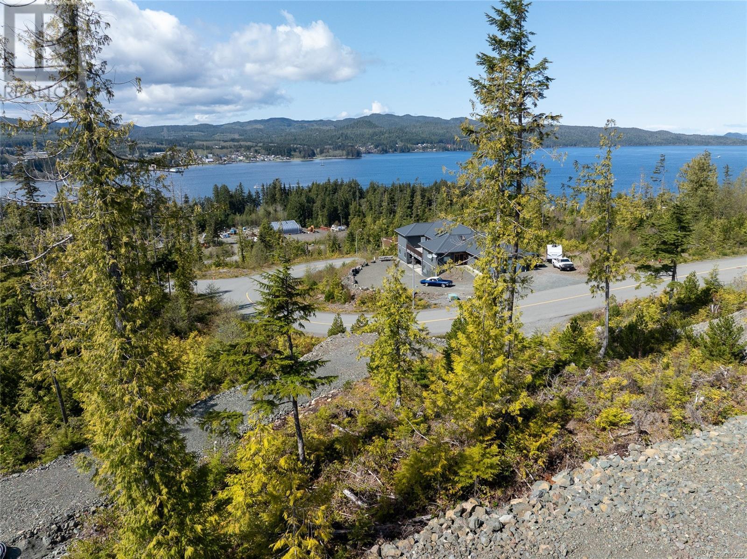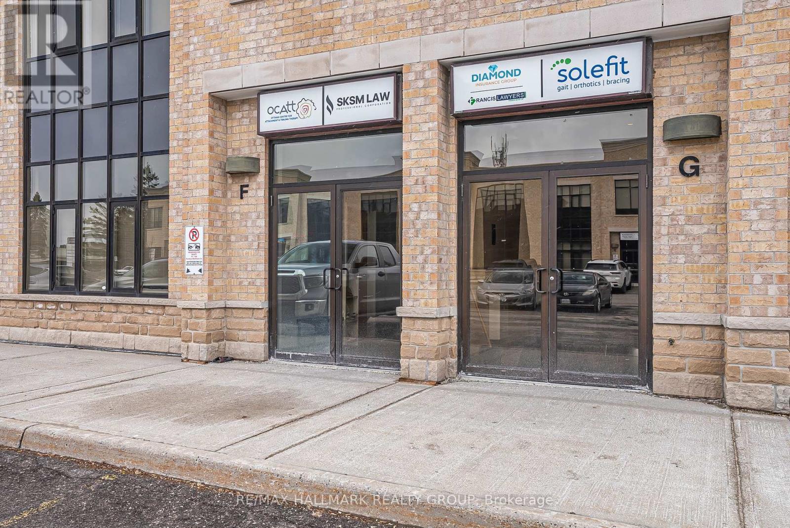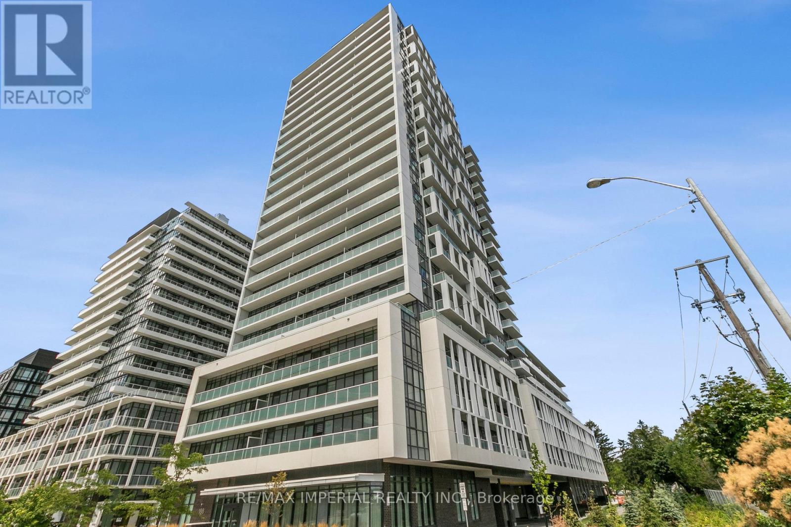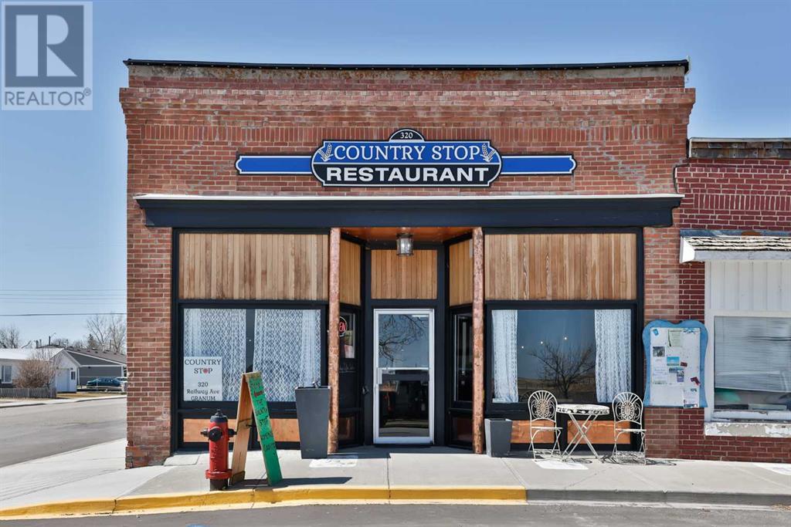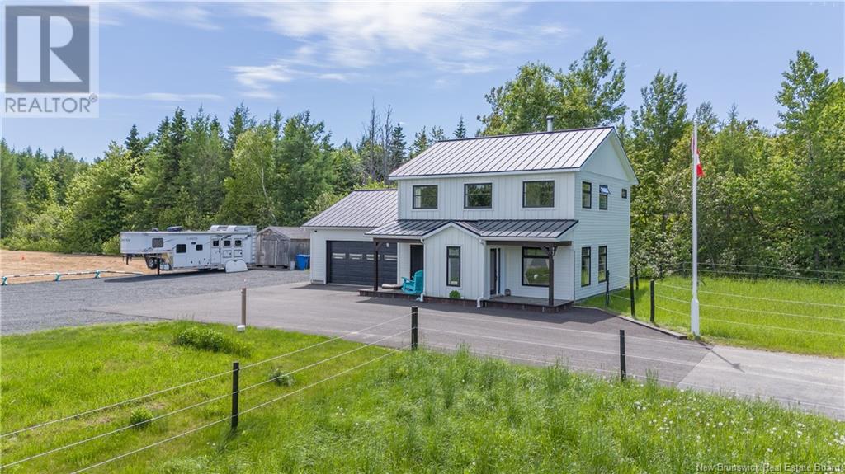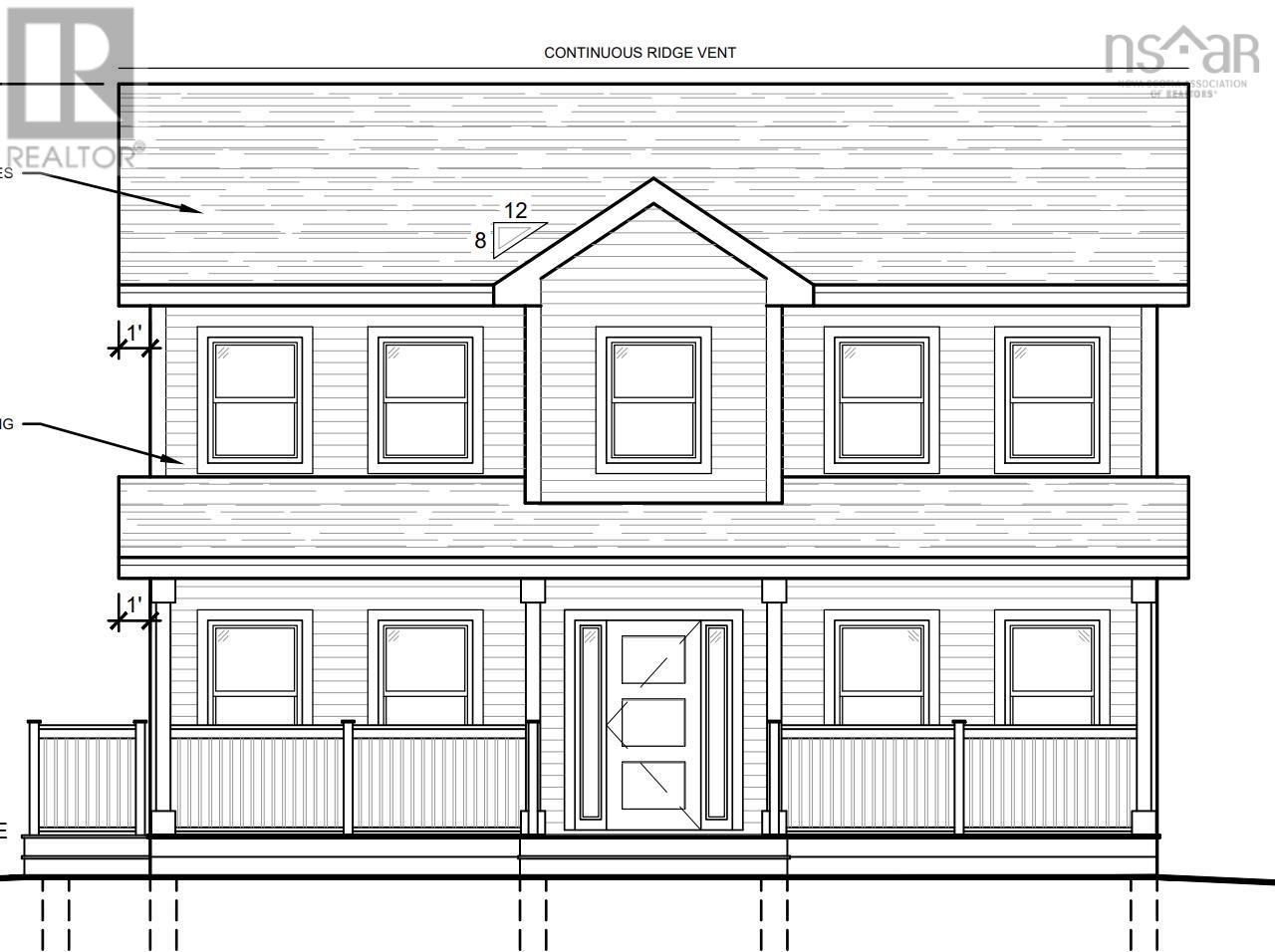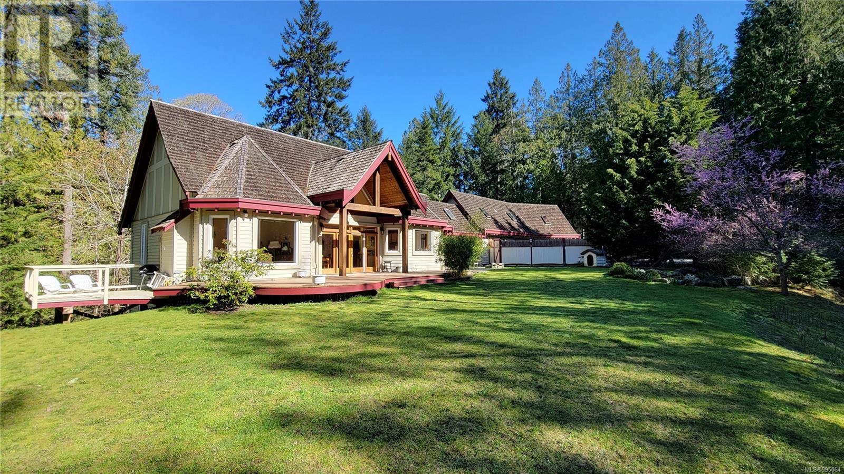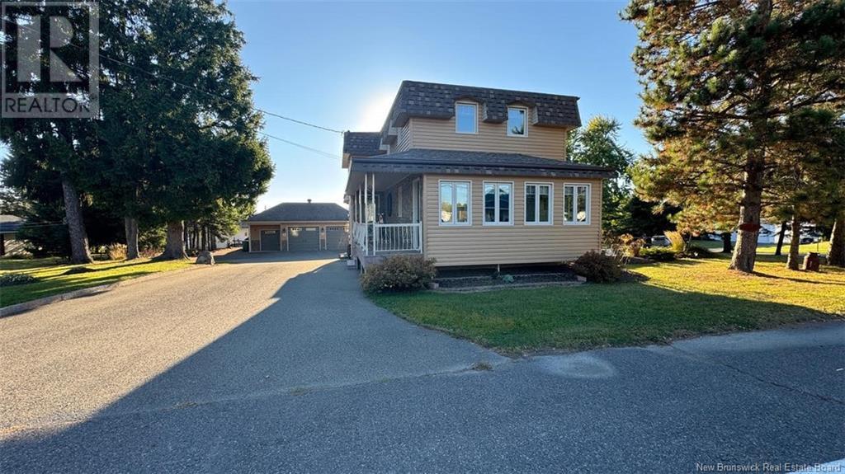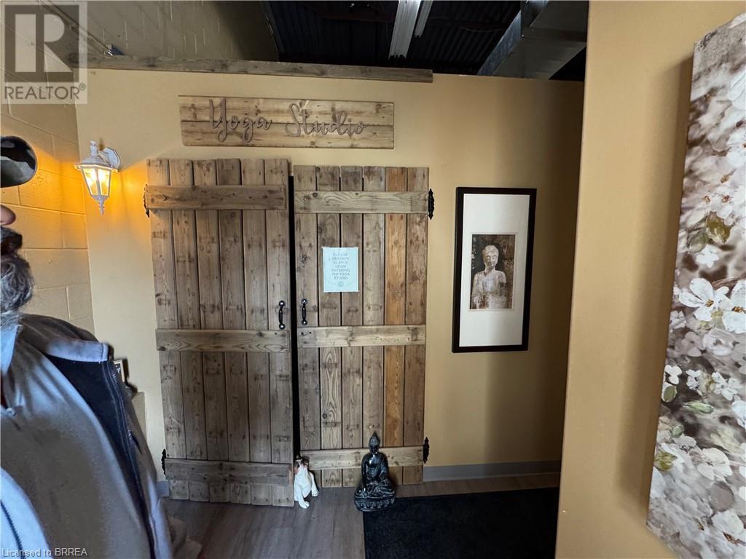18 Cloudberry Street
Caledon, Ontario
Stunning 5-bedroom detached home with double car garage, located in the prestigious Caledon area near Mayfield and Chinguacousy Rd. This modern home in a brand-new neighborhood boasts a stylish elevation and premium finishes throughout. Upon entering through the double doors, you're greeted by 9-foot ceilings on both the main and upper levels, with high-end hardwood flooring and custom 8-foot doors throughout. The chefs kitchen features upgraded cabinets, custom backsplash, and a large waterfall quartz island, complemented by stainless steel appliances and designer light fixtures. The spacious family room includes a custom feature wall, perfect for relaxation or entertaining. Oak stairs lead to the upper floor where you'll find 5 generously sized bedrooms, including a luxurious primary suite with a walk-in closet and 5-piece ensuite. The second and third bedrooms share a chic semi-ensuite, and the upper level also includes convenient laundry. The unfinished basement with a separate side entrance offers endless potential for a recreation room, home office, or additional living space. Conveniently located near major intersections, this home is close to all amenities, schools, and parks. A must-see in the highly sought-after Caledon community! (id:57557)
5745 Goletas Way
Port Hardy, British Columbia
Discover the perfect place to build your dream home on this fully prepped 0.62-acre lot in the sought-after Goletas Heights neighbourhood of Port Hardy. This private and spacious property offers breathtaking ocean and mountain views, providing a serene backdrop for your future home. With services already run to the build site, you can start your project without delay. Enjoy the best of both worlds—peaceful, scenic living just minutes from all of Port Hardy’s amenities, including shopping, schools, and recreation. Opportunities like this are rare—don’t miss your chance to own a premier lot in one of North Vancouver Island’s most desirable areas. (id:57557)
F2 - 160 Terence Matthews Crescent
Ottawa, Ontario
Ideally located in the sought after Kanata Business Park. Stunning second floor, renovated and fully furnished, this office offers close to 1,400 square feet of extremely efficient space. This suite features 3 private offices (one currently used as a photocopy room), a board room, 2 open office areas, kitchenette, and private washroom. Complete with sleek, high end finishes, large windows allowing bright light and warmth. 4 owned parking spots plus an abundance of visitor parking on site. Access to the 417 is a breeze and in close proximity to shopping and restaurants. (id:57557)
722 - 188 Fairview Mall Drive
Toronto, Ontario
24 hr Concierge Brand new Condo, Steps to Fairview Mall and Don Mills Station. Close to T&T Supermarket. Bright And Spacious Brand New One Bedroom Plus Den, 9 Feet Ceiling, Full Washrooms, Minutes To Seneca, Fairview Mall, Public Transit. Minutes from a noteworthy Mobility Hub: Don Mills Station. TTC Bus Rapid Transit, York Region Rapid Transit and the future Light Rail Transit. 404, 401 and the DVP are minutes from Verde. Low Maintenance Fee. Residents of this condo can enjoy amenities like a Business Centre (WiFi), Bike Storage, Billiards / Table Tennis Room, along with a Yoga Studio, Dining Room, Parking Garage, Rooftop Deck, Pet Spa, Meeting Room, Gym, Outdoor Patio, Indoor Child Play Area, Guest Suites and Party Room. **EXTRAS** 1 Locker Unit Included (id:57557)
320 Railway Avenue
Granum, Alberta
Step into a magical space - a space that’s ready for a chef who’slooking to make their mark.This completely redecorated and updated building has incredibletouches of both hominess and whimsy.With funky nooks for dining and visiting – exposed brick walls,timber beams and hardwood floors, tin ceilings, and leatherbenches – it’s designed for the comfort and entertainment ofvisitors.There’s even an elevated level for private gatherings that featuresunique décor and exceptional bench seating.From equipment to dishes, everything you need to open your ownrestaurant is already here and comes with the building.To make things even more affordable and convenient – there is aback area currently used as a baking kitchen filled with sunshine… perfect for ice cream sales in the summer. With a bathroomand washer/dryer, this space could be easily doored off as aprivate suite.Downstairs has a ton of room for storage and houses the newerfurnace and hot water heater.While the artwork and the clocks are part of the owner’s privatecollection, everything is negotiable.Making things even more appealing is an adorable, attached 600plus square foot two-bedroom, one bath, fully-renovated andfurnished suite. It comes with washer dryer, dishwasher, tv, sofaand chair, fridge, stove and microwave. This space is currentlyrented and generating income.The original building has been completely re-done. All windowsand doors have been replaced, the roof has been insulted to R-40standards and the roof covering has been replaced.This is truly a unique, turnkey opportunity to walk in and startcooking. It’s a location that’s waiting for a creative chef, someonewith a vision and the ability to market this special place and findout what it could really be. A destination dining experience… in arural setting, in the hamlet of Granum, Alberta. (id:57557)
921 Pinet Street
Bertrand, New Brunswick
Prestigious property for horse lovers where the attention to detail and the quality of the installations is out of the ordinary! 'Farmhouse' style house built in 2018 with 2 bedrooms, 2.5 bathrooms, where the presence of wooden beams and open spaces will seduce you. Attached garage with washroom and with beautiful interior finishes with heated floors (just like the house). The exterior installations, for their part, blend very well with the decor and prestige of the house! 36x36 stable also built in 2018 with heated floor, metal roof, 2 Wellington Stall 11x12 (possibility of a 3rd), 1 pony stall 5x11, wash rack area 9x11 with fiberglass walls, hot water, etc. All stalls have rubber floors for the best comfort of the horses. Three other sheds complete the convenience of the premises: 12x14, 12x16 and 19x24 shed. Regarding pastures, the space is incredible : 250x150, 250x150, 250x100 and 80x80. One of them is even adjacent to a Paddock Paradise with mature trees to maximize exercise for the horses. A 230x115 sand riding ring is also provided. Electrobraid fencing, gravel parking for trailers, steel patience post cast in concrete, 40 foot wide driveway, the current owners have definitely thought of everything! (id:57557)
Lot 2 Holland Road
Fletchers Lake, Nova Scotia
Marchand Homes - The Rebecca. This beautiful 2-storey home will include 4 bedrooms, 4 bathrooms, full verandah in front, and an ideal open concept main living area. Key features are heat pump technology, a white shaker style kitchen with backsplash and cabinet to the ceiling, quartz countertops throughout, fully finished basement, 12 mil laminate, stunning curb appeal, open joist, engineered flooring system, 40-year LLT shingles, a 10-year Atlantic Home Warranty and list goes on and on! Fletchers Lake offers a peaceful and family-friendly living environment while only being a short drive to your nearest amenities. (id:57557)
720 Long Harbour Rd
Salt Spring, British Columbia
This exquisite 3-bedroom, 3-bathroom home is a harmonious blend of elegance and comfort. Meticulously crafted with R50 walls and top-tier windows, this residence stands as a testament to quality. With a spacious layout, every corner of this well-built residence is bathed in natural light. This 2.67 acre property offers both privacy and room to breathe. Located 4 km from Ganges Village. The lower level contains a large media room and additional area currently used as a gym. Main level boasts a well-appointed kitchen, primary bedroom and an airy open concept design with vaulted ceilings. A large garage provides ample space for vehicles or storage and contains unfinished office space perfect for a creative studio, or a tranquil workspace. A canvas of possibilities for refined living. Welcome home! (id:57557)
98 Principal
Green River, New Brunswick
Cette charmante maison offre un interieur spacieux avec 4 chambres a coucher, offrant amplement d'espace pour une vie confortable. Le sous-sol non fini offre une coute blanche pour votre vision. Un garage double detache ainsi qu'un coin de rangement bien organise. L'exterieur magnifiquement paysage creant une oasis de serenite pour la detente et le plaisir. (id:57557)
125 Sherwood Drive
Brantford, Ontario
2,700sf Open adaptable Retail/Office space. Rear entrance open to reception area, large bright open adaptable, yoga room. Five private treatment rooms and 2pc washroom with laundry. Additional storage at rear of space with access to common delivery hallway with roll up door. (id:57557)
125 Sherwood Drive
Brantford, Ontario
2,700sf Open adaptable Retail/Office space. Rear entrance open to reception area, large bright open adaptable, yoga room. Five private treatment rooms and 2pc washroom with laundry. Additional storage at rear of space with access to common delivery hallway with roll up door. (id:57557)

