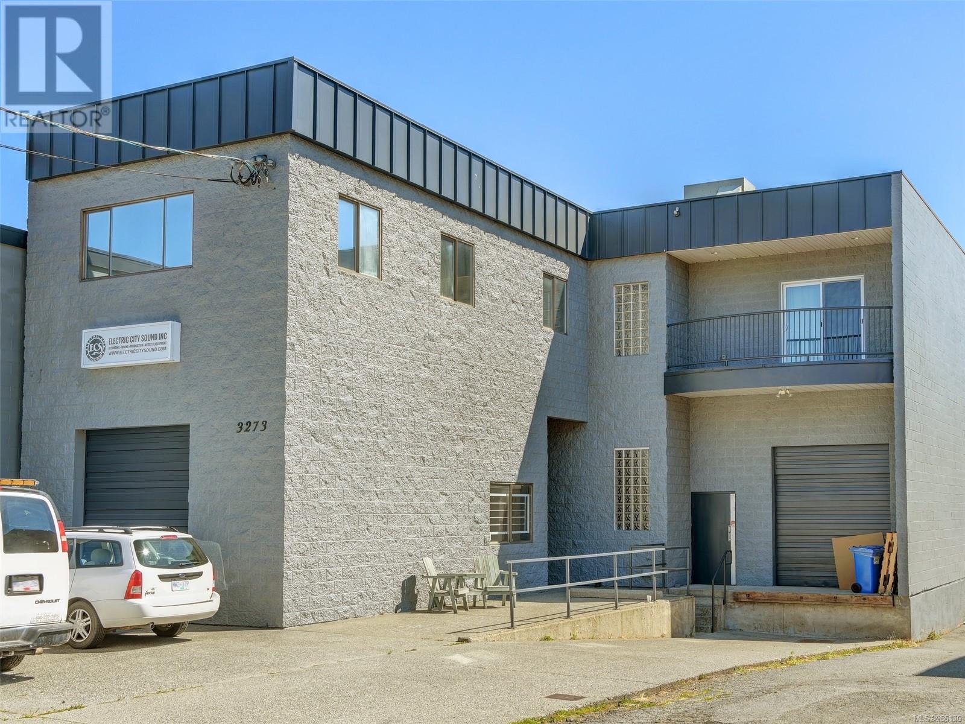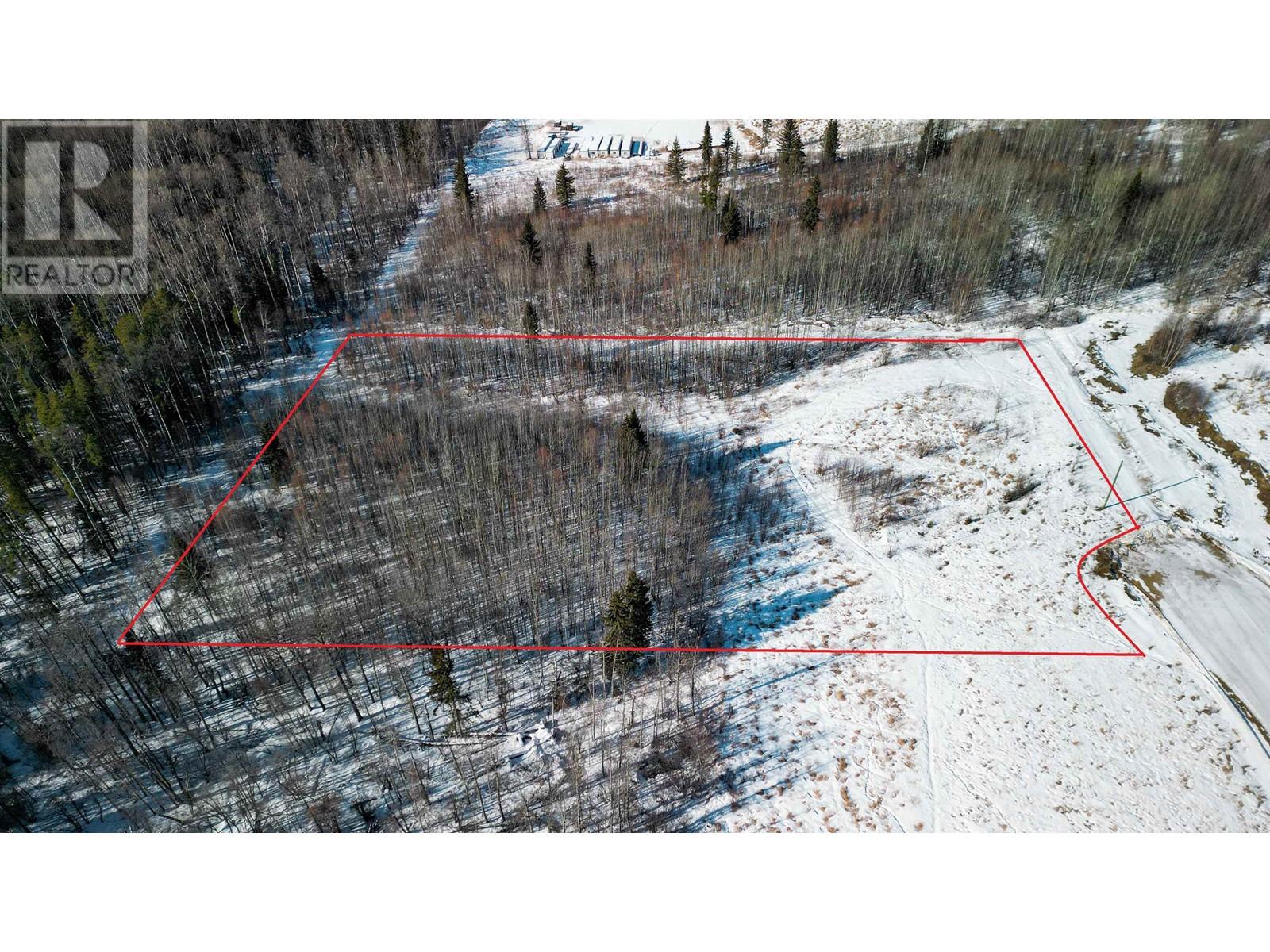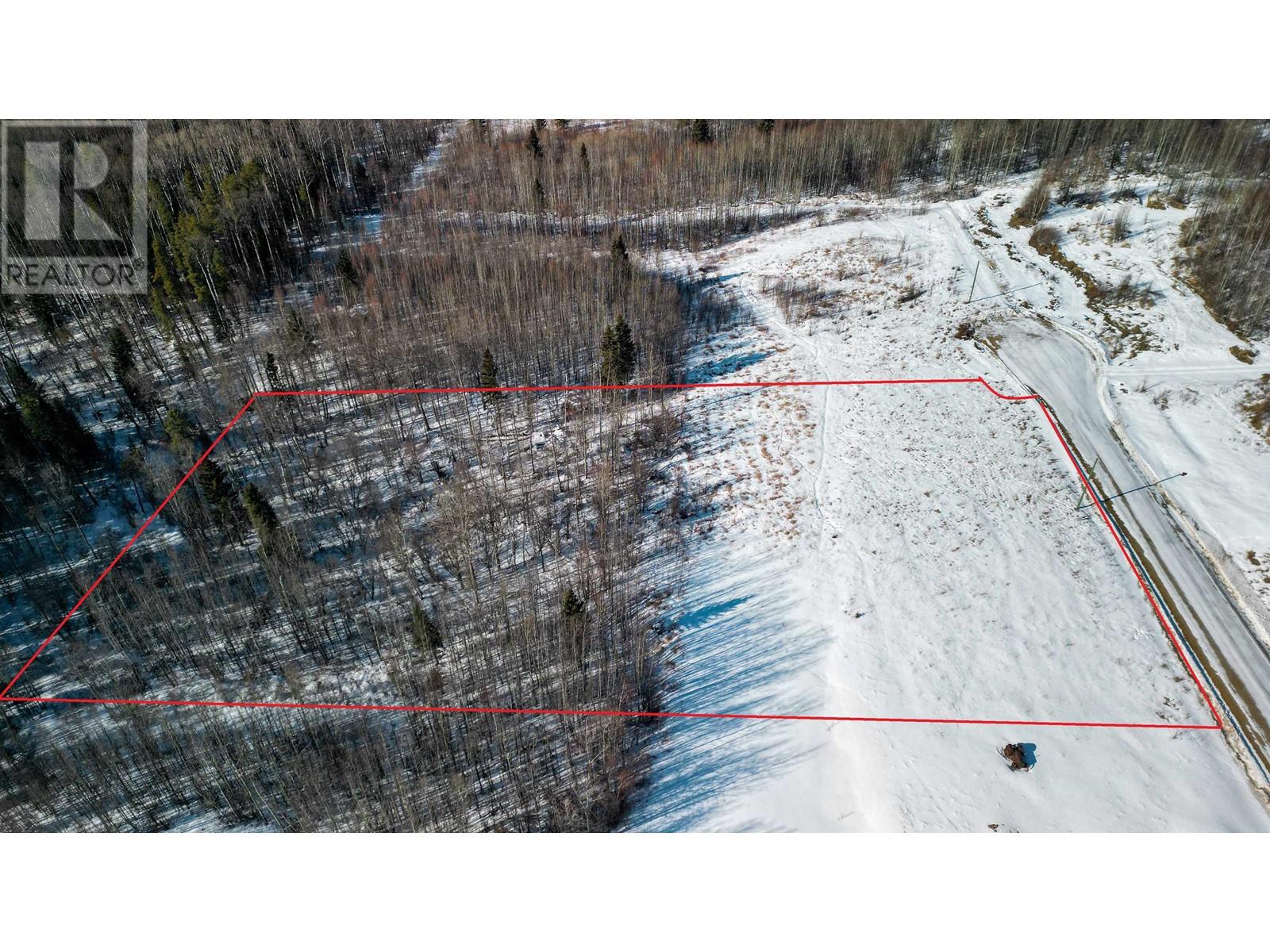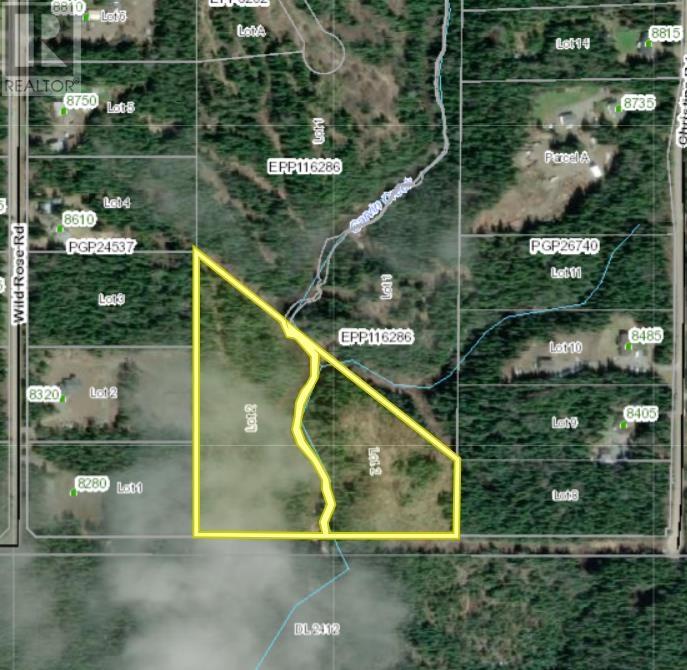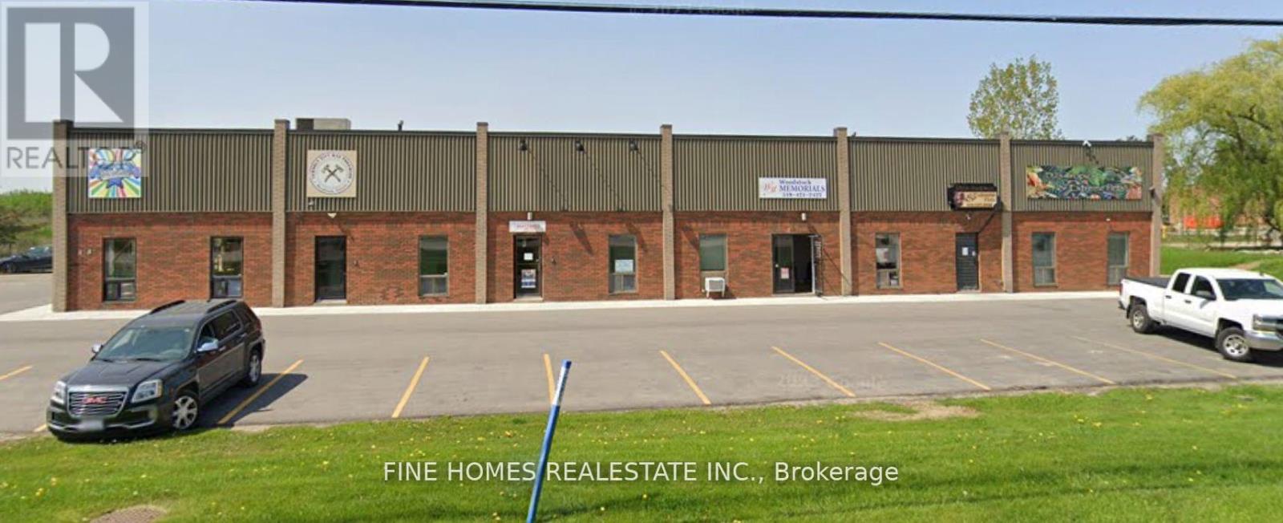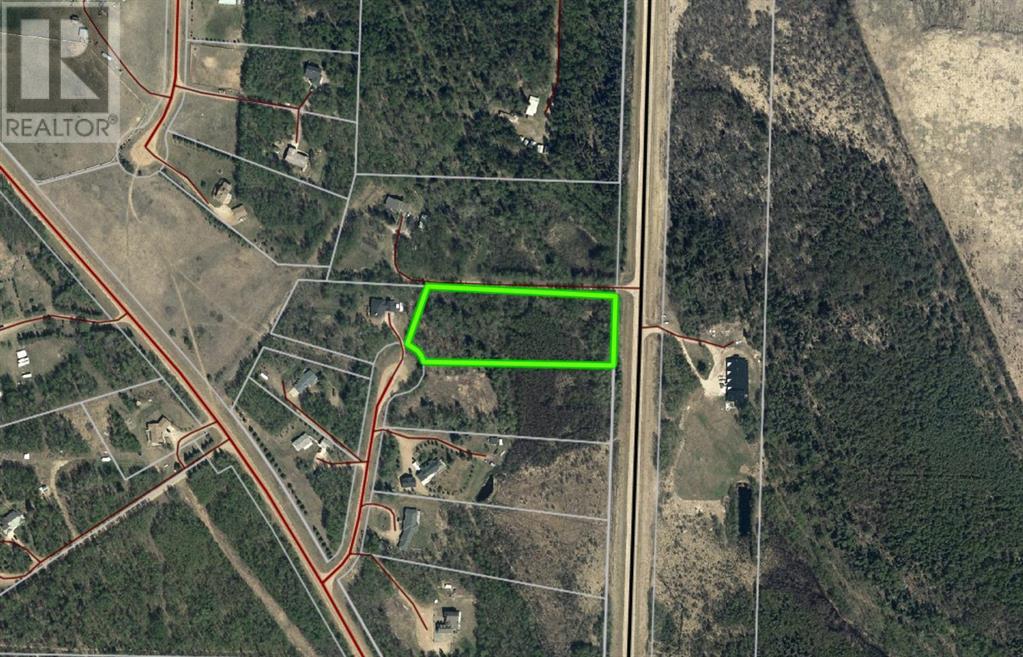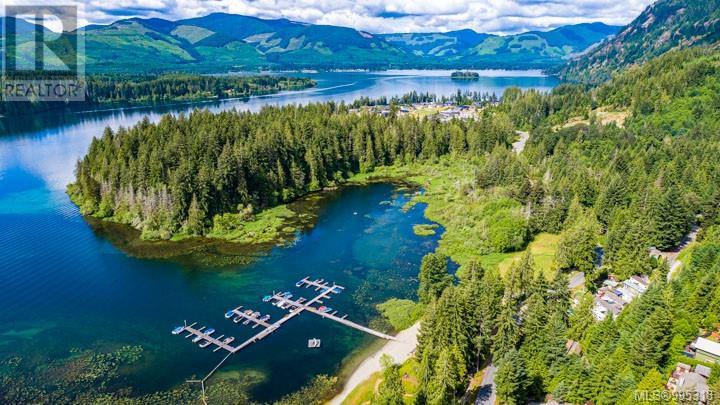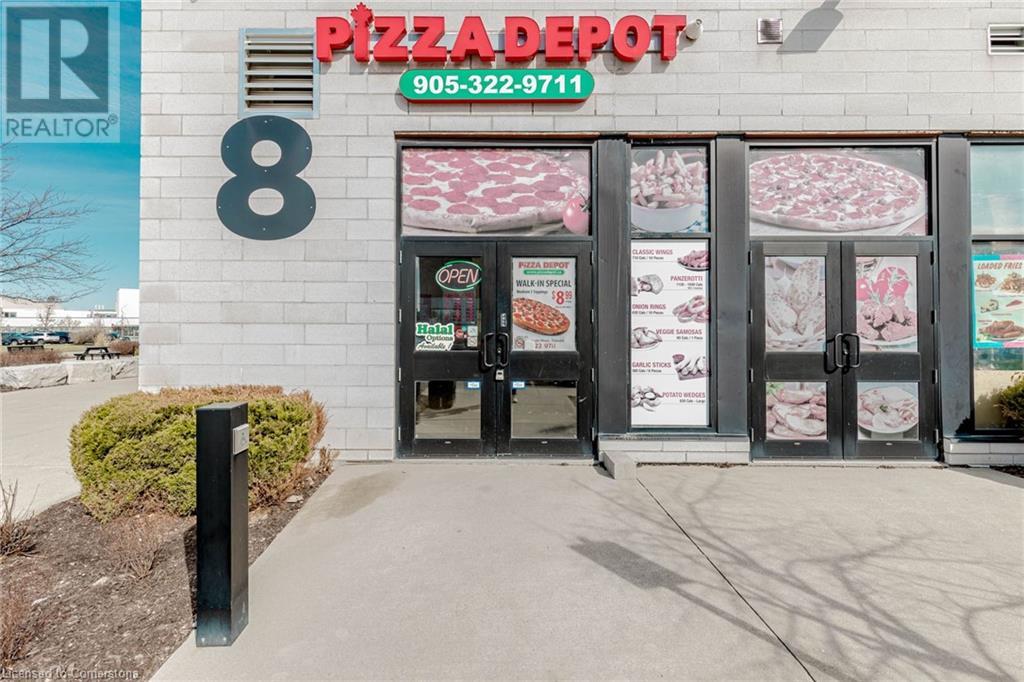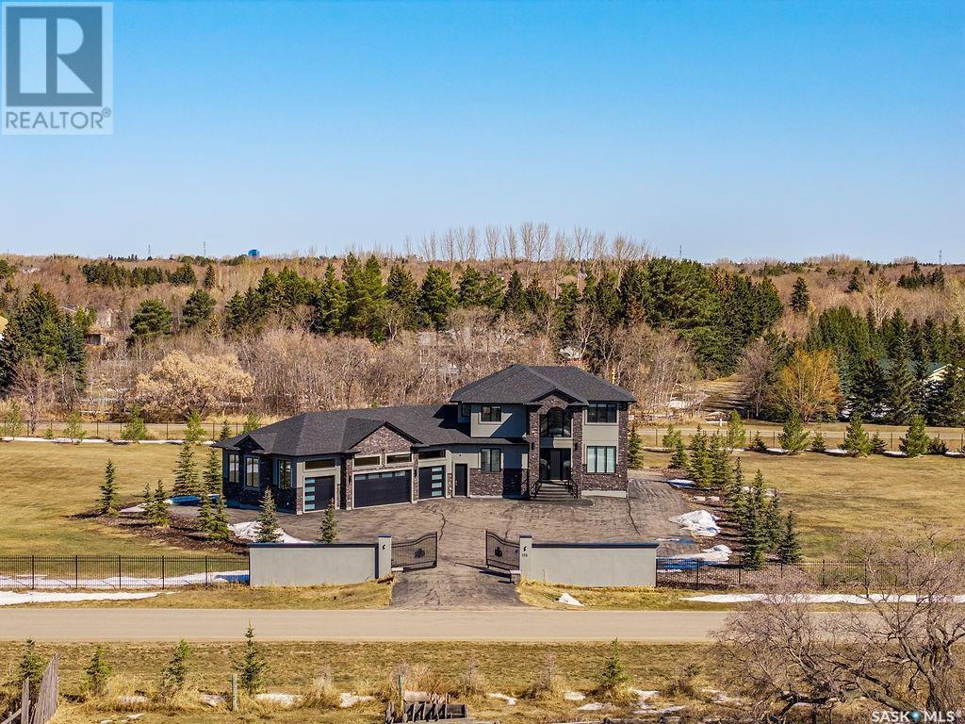B 3273 Tennyson Ave
Victoria, British Columbia
This bright upper floor unit is comprised of office space, finished open space, newer kitchen, and bathroom facilities. The kitchen offers a Stainless steel microwave hood fan, dishwasher and stove. The unit has some new flooring and is freshly painted. 4 on-site parking spots plus street parking. 200 amp service. Baseboard heat. LED lighting throughout, earthquake-proof construction. A few blocks from Uptown with easy access to #1 Hwy. Basic rent is $14.50 per sf/annum with a renewal option, triple net costs are $8.98/sf. Need a smaller space? This unit could potentially be split into two or three units instead. Immediate possession is possible. (id:57557)
33 Rocky Mountain Road
Fort Nelson, British Columbia
Step out your door and watch an abundance of wildlife frolicking in their natural environment. This property offers 4.25 acres to build your dream home so you can enjoy everything country life has to offer. Imagine quiet morning watching the sunrise while enjoying a cup of tea on your back deck, listening to the peaceful sounds of birds singing. Truly the best of both worlds offered here, as it's just 12 minutes drive from everything Fort Nelson has to offer, but it feels like a wonderful escape. (id:57557)
31 Rocky Mountain Road
Fort Nelson, British Columbia
Peaceful country property ready for spring construction. Natural gas, municipal water, electricity already for you to make connections when you build your dream home here. this property is just 12 minutes from downtown, and less than 2 minutes from Poplar Hills Golf Course, where you can golf all summer and enjoy a fantastic steak dinner. If you've been thinking about rural living but don't want to sacrifice on convenience, Rocky Mountain Road is the place for you. (id:57557)
Splendor Road
Prince George, British Columbia
Priced below assessed value for a savvy investor with a vision to develop or an individual seeking to build a dream home amidst nature? Garvin Creek runs through this 14.44 acre raw land parcel that offers endless possibilities in a continually growing area featuring 5 acre rural lots. Turn your dreams into reality in this secluded yet accessible location. (id:57557)
7636 King Road
Deka Lake / Sulphurous / Hathaway Lakes, British Columbia
* PREC - Personal Real Estate Corporation. Cozy, well-designed 1064 sq. foot rancher with beautiful wood finishes is perfect for someone seeking a low maintenance, peaceful lifestyle. Featuring two bedrooms and two full bathrooms, making it ideal for a couple, small family or as a secondary residence. Open-concept living area with a centrally located wood stove and forced air propane primary heat. The outdoor amenities, including the 16' x 28' detached garage/workshop with dust collection system, insulated 12' x 18' storage shed, wood storage, sundeck, beautiful greenhouse/garden area & level yard, offering plenty of options for hobbies and outdoor enjoyment. With Deka Lake and crown land nearby, this property will appeal to the recreational enthusiast. New well pump & pressure tank in fall of 2024. (id:57557)
5451 Highway 37
Terrace, British Columbia
* PREC - Personal Real Estate Corporation. Four structures including an unfinished 3000 set log home, a small home recently occupied, a 5400 sqft warehouse/potential home, 1700 sqft barn with structural roof, a 1,044 sqft shop space up above, and a few other smaller structures, all on 9.87 acres just minutes from downtown Terrace! Formerly the home of Ridgeway Feeds, this property will make a fantastic homestead with development potential down the road. Roll up your sleeves and turn this incredible opportunity into your dream. (id:57557)
1057 Parkinson Road
Woodstock, Ontario
Excellent Location Facing Parkinson Rd, Finished Commercial/Industrial Unit with truck level door at the back. Few options available between 1600 to 2400 square feet. (id:57557)
8 Antler Close
Rural Athabasca County, Alberta
Can't find what you are looking for in a pre-owned home? Considering building? Or maybe you want to build a house years from now? This 3.38-acre treed parcel in Deer Ridge Estates, only minutes from Town may be exactly what you have been looking for. Close to the Golf Course, Athabasca River, and other recreational amenities this area offers it may be the perfect choice. (id:57557)
Lot 19 Kestrel Dr
Lake Cowichan, British Columbia
AMAZING LAKE AND MOUNTAIN VIEWS: This lot sits on the highest point in the development; the perfect spot to build on the lot will be yours to decide! The cherry on top of this offering is the EXCLUSIVE MOORAGE RIGHTS to a boat slip on a PRIVATE DOCK on Lake Cowichan. Located on beautiful Vancouver Island, minutes from all necessary amenities yet still oh so removed from the daily grind, this might be the building lot you have been looking for! This is a rare offering indeed: 1/3rd of an acre, backing onto a large protected park with walking trails leading to the spectacular scene that is Lake Cowichan, one of the largest freshwater lakes on Vancouver Island. The nearby recreational activities are endless: hiking, boating, fishing, swimming, water sliding, tubing, maxing & relaxing! Allowing for year-round residency, this bare land strata lot would be a great West Coast home base...why would you ever want to be anywhere else? Data taken from BC Assessments; Buyer to verify if important. (id:57557)
3510 Schmon Parkway
Thorold, Ontario
Excellent Franchised Pizza Store in Thorold, ON is For Sale. Located at the intersection of Schmon Pkwy/Sir Isaac Brock Way. Surrounded by Fully Residential Neighborhood, Close to Schools, Minutes from Major Big Box Stores and more. Weekly Sales: $10,000 - $11,000, Rent: $2560/m incl TMI, HST and Water, Lease Term: 10 Years. (Still 7 years left) ,Store Area:1100 sqft, Royalty: $565/weekly. Marketing: $225/weekly, Utility: Approx.$900/monthly. Excellent Business with Good Sales Volume, Low Rent, Long Lease, and More. (id:57557)
156 Edgemont Drive
Corman Park Rm No. 344, Saskatchewan
Welcome to an extraordinary 3,073 sqft luxury estate nestled on 2.59 acres in the prestigious Edgemont development, one of the largest & most private lots in the area. Beyond the iron gates and perimeter fencing lies a meticulously crafted 4-bedroom, 4-bathroom home. Step inside and be captivated by the high ceilings, a curved staircase set against a stone feature wall, & a grand chandelier supported by its own beam. The main floor showcases porcelain Carrara tile, a spacious office, and an open-concept living and dining area that flows seamlessly into a chef’s dream kitchen—complete with high-end built-in appliances, quartz countertops, hidden range hood, & a massive waterfall island. The living room presents a stone feature wall with a gas fireplace. A large deck, with access off of the dining room, overlooks the backyard & the outdoor fireplace.Upstairs, there are 3 oversized bedrooms, including a showstopping primary suite featuring a spa-like ensuite with floor-to-ceiling tile, in-floor heat, a glass shower, freestanding tub, double sinks, & a custom walk-in closet. Alongside the 2 other bedrooms on this level, a 5-pc bathroom with heated floors offers a functional layout for families, with the shower & toilet separate from the double sinks. A laundry room with cabinetry for extra storage & a sink completes the second floor.The fully finished basement is an entertainer’s dream with an expansive wet bar with a sit-up island, games area, family room & in-floor heating throughout. The showstopper of this home is the luxurious European-style spa room with a sauna, cold bucket shower, traditional shower, powder room & lounge area. There is no shortage of parking with a heated 4-car garage with 15ft ceilings & epoxy floor, ready for car lifts, in-floor heating throughout & an expansive asphalt driveway. Mature evergreens frame the fully landscaped lot. This one-of-a-kind home blends craftsmanship, comfort & luxury. A must-see estate that promises to impress. (id:57557)
209 Main Street
Wilkie, Saskatchewan
Step into timeless charm with this beautifully updated character home, originally built in 1931 and an addition completed in 1955. Offering 1,606 square feet of living space across the top two floors, plus a fully finished partial basement, this home blends historic character with modern-day comfort. Featuring a total of 5 bedrooms—including 1 on the main floor, 3 upstairs, and 1 in the basement—there’s plenty of room for family, guests, or flexible work-from-home setups. You'll also find 3 bathrooms, conveniently located with one on each level. A major renovation in 2023 completely transformed the main floor and basement, bringing fresh style and functionality while preserving the home's original charm. The kitchen is both practical and inviting, offering ample storage and generous counter space, perfect for everyday cooking and entertaining. Upstairs, you'll find the original hardwood floors adding warmth and character to the space. New sewer line to the street completed in 2023 This home is truly a rare blend of classic design and modern living—come see it for yourself! (id:57557)

