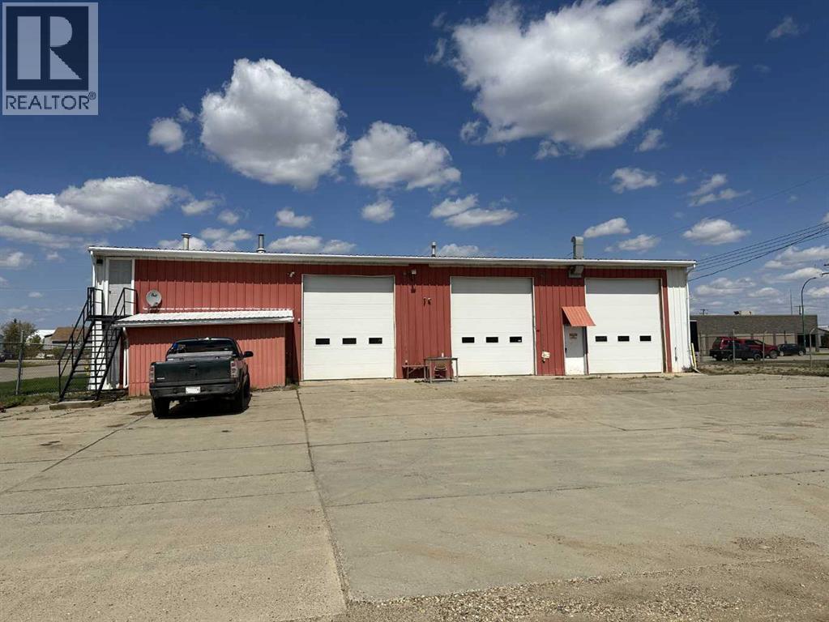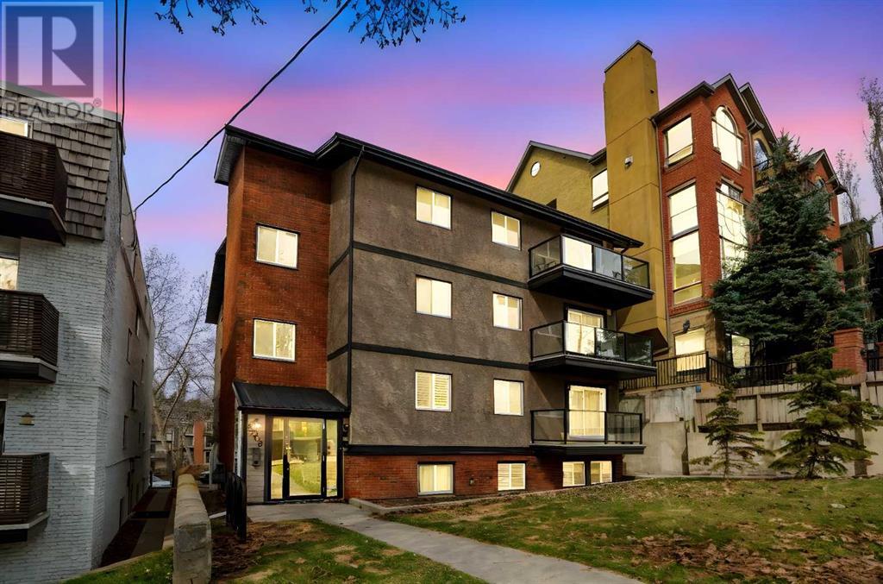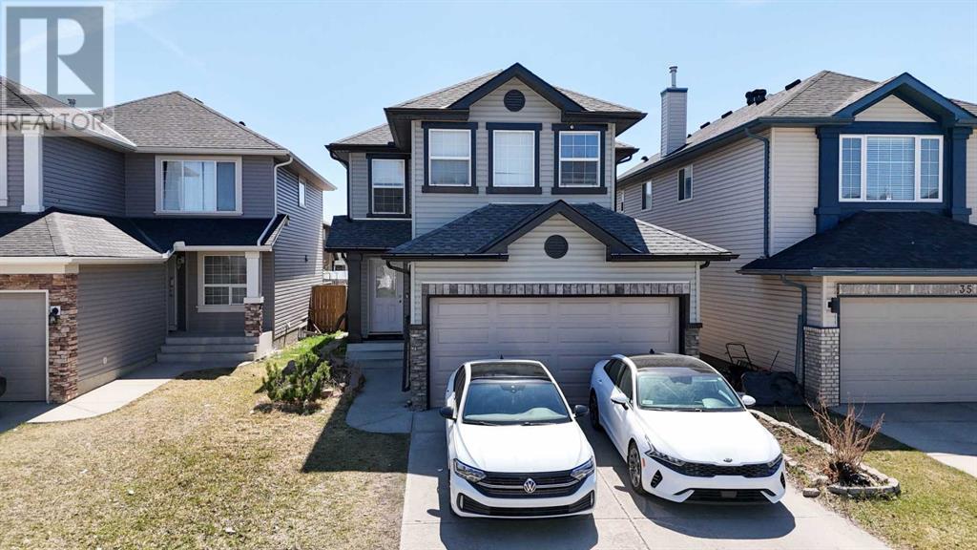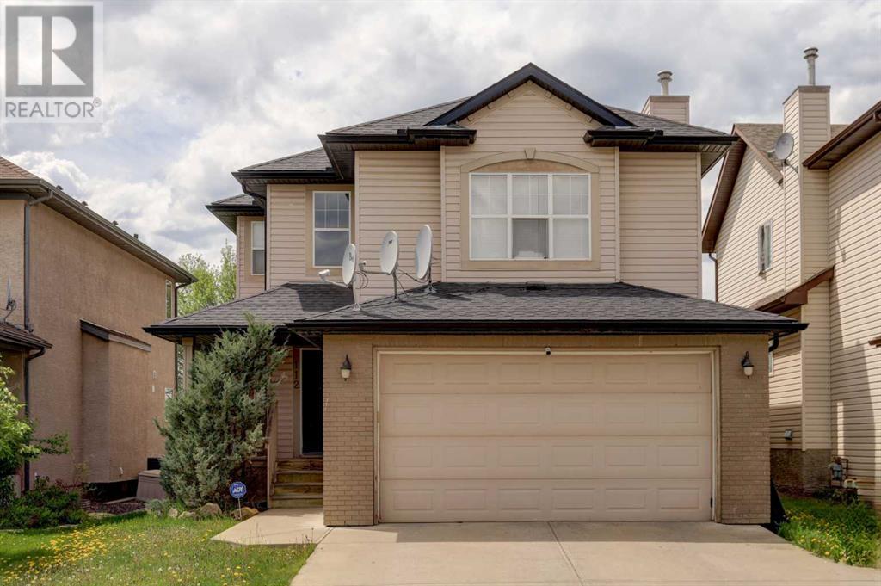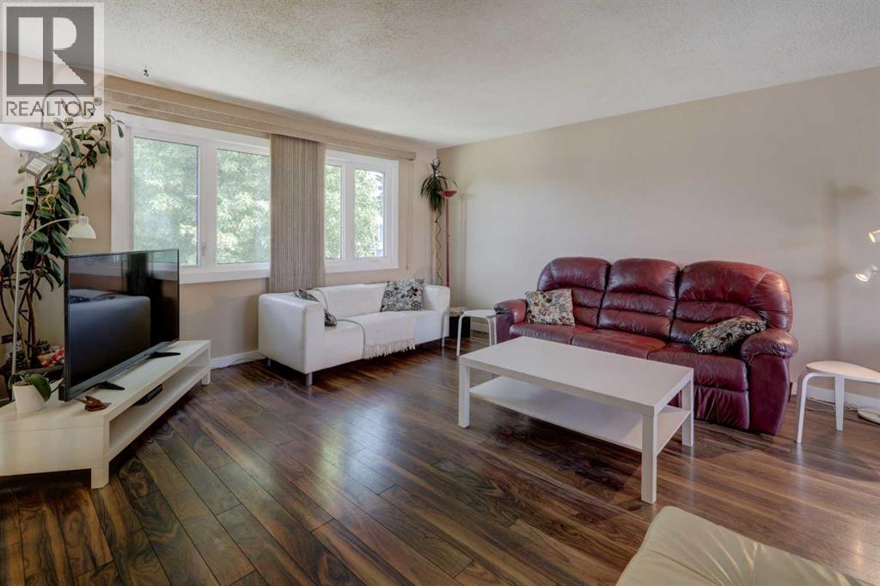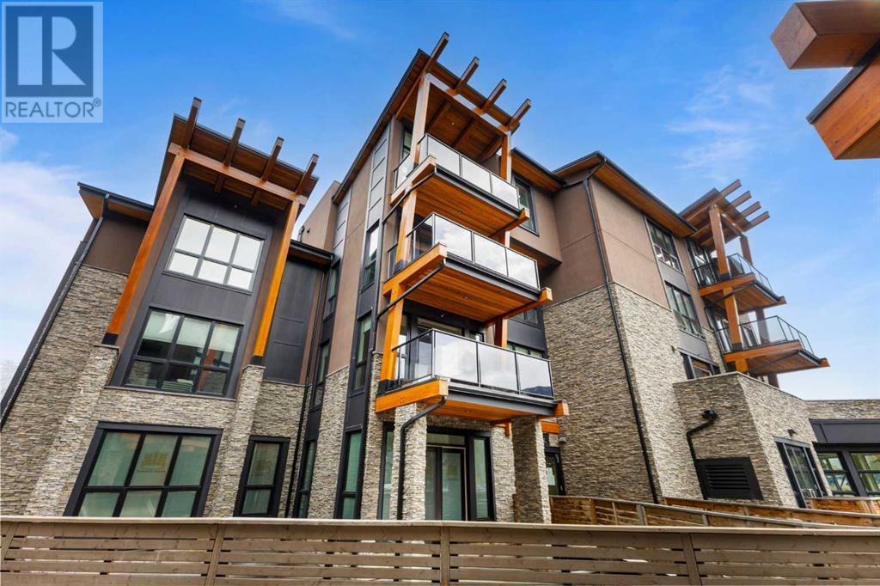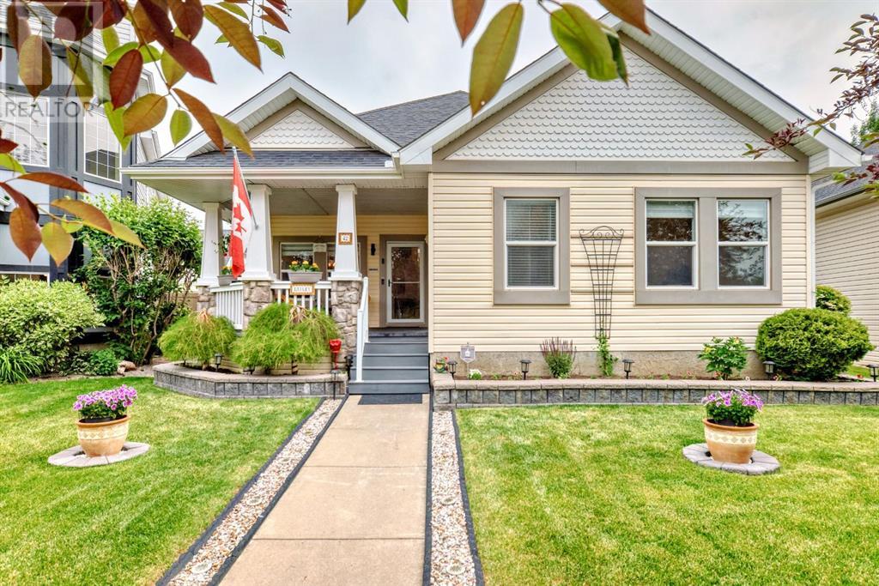1308 10448 University Drive
Surrey, British Columbia
Live above it all: Sky-High Views, Premium Amenities, Bosa Craftsmanship. Welcome to University District by Bosa! Adjacent to top tier institutions, steps from Surrey Central Skytrain, library, City Hall, Civic Plaza and Surrey Memorial Hospital-this is the place for everything you need within minutes. Step into this upper-level corner home where natural sunlight pours in from multiple directions, enhancing the sense of space and serenity. Thoughtfully designed with an open, efficient layout, this residence offers the perfect balance of comfort and functionality. Whether you're working from home, entertaining guests, or just soaking in the scenery, this bright and airy unit delivers style, warmth, comfort and convenience. Parking and Storage locker included. (id:57557)
20 Grandin Woods
St. Albert, Alberta
A fantastic renovation opportunity, in one of St. Albert’s sought-after neighbourhoods. Prestigious Grandin Woods Estates is home to this huge townhouse. This perfect blend of classic character has great potential for modern updates. A spacious living room centred around a cozy gas fireplace, seamlessly connects to a formal dining room, ideal for entertaining & adjacent doors lead to open kitchen with bright dining nook & california shutters . Enjoy a morning coffee form your own private balcony off the massive primary suite. A large ensuite with Jacuzzi tub & 2 additional bedrooms The f/fin basement has a new gas f/place & a versatile living space, perfect family room or home office a convenient 2pc bathroom. Newer updates include 2 newer high-efficiency furnaces & hot water tank. Enjoy a private, fully fenced yard & a single attached garage for secure parking & additional storage. Situated in a prime location, this home is steps from the RIVER, schools, beautiful parks & walking trails. (id:57557)
219 Coachway Lane Sw
Calgary, Alberta
Welcome to Coachway Gardens, a PET FRIENDLY condo in the heart of Coach Hill, a established west-side neighborhood offering easy access to the mountains. Situated in a quiet area of the complex, this bright and spacious 3-BEDROOM, 2.5-BATHROOM townhome offers 1572 SQ.FT. of LIVING SPACE, with single ATTACHED GARAGE and FRONT DRIVEWAY for extra parking. *** Entering the property, you are greeted with a spacious entry with tiled floors, a generous entry closet, and access to the attached garage. On this level is a convenient half-bath, a laundry/storage room, and the mechanical room. The stairs leading up the main level are finished in HARDWOOD flooring which runs through the open- plan living and dining area. On this floor you will find access to the west-facing balcony providing a great place to relax on a summer evening. The living room features a wood-burning fireplace making it very cozy in the winter months. The dining is room is spacious and bright with a huge window. This leads through to the bright kitchen which has been cleverly updated with the addition of a wall to allow for a pantry storage and a French-door fridge, plus the STAINLESS STEEL appliances add a modern feel .On the upper level you'll find a spacious primary bedroom with ensuite bathroom, two comfortable bedrooms, a family bathroom and a linen closet. Both bathrooms are updated with GRANITE COUNTER vanities.The units in this well-managed condominium complex are built with long lasting CONCRETE TILE ROOFS, and recently installed TRIPLE-PANE windows. The condo fees include water & sewer, insurance, recycling & composting, snow-removal, landscaping, and reserve fund. This property is in a great location with easy access to transit, shopping and amenities. The neighbourhood has many parks, and great walking trails. And it’s just a short 15-minute drive to downtown. This affordable home is perfect for anyone looking a maintenance-free lifestyle in a WEST CALGARY location. Book yo ur showing today with your favourite Realtor and see why this could be a smart move for you! (id:57557)
17 Carry Court Se
Medicine Hat, Alberta
Welcome to this beautifully maintained and fully developed 5-bedroom bi-level home, perfectly situated in a prime location with the added bonus of RV parking! Offering exceptional value, this move-in-ready property is ideal for growing families or anyone seeking a turnkey home close to all amenities including schools, shopping, parks, and transit. As you enter, you're welcomed by a spacious and bright foyer that sets the tone for the rest of the home. The main level features a generous family room filled with natural light, seamlessly connected to the open kitchen and dining area, ideal for entertaining and everyday living. Step out from the dining area onto the rear deck, perfect for summer BBQs, with access to a fully fenced backyard offering ample space for kids, pets, or gardening. The main floor includes three well-sized bedrooms, including a primary suite with a large closet and a private 3-piece ensuite. A full 4-piece bathroom services the two additional bedrooms. The fully finished lower level offers even more living space with a large family/rec room with fireplace, perfect for hosting guests or creating a home theatre. Two additional bedrooms are privately located at the back of the home and share another well-appointed 4-piece bathroom. The laundry/utility room includes plenty of extra storage space, a laundry sink for convenience, and room to stay organized. This home has been maintained by caring owners. Clean, updated, and ready for its next chapter, this home truly has it all, space, functionality, and peace of mind. Don't miss this fantastic opportunity to own a beautiful home in a family-friendly neighborhood. (id:57557)
302, 9736 82 Avenue
Grande Prairie, Alberta
Here’s a good option for those looking for a starter space or for inexpensive home ownership, or for generating rental income in the low vacancy, Grande Prairie market. This corner unit is a 2 bedroom & 1 bathroom, townhouse-style condo unit with 3 levels of living space. Main level has the kitchen with tile flooring, plenty of cupboards and handy wall opening to the dining area. There is access from the dining room to the raised patio area where you could sit and get some fresh air, work on your planter gardening or visit with friends. Large & bright living room has easy clean laminate flooring. Upstairs has the main bathroom and the 2 bedrooms including the big primary with massive, approx. 9' x 6' walk-in closet that also leads to directly into the bathroom. Convenient washer & dryer are situated in the basement. No need for coins or lugging to a whole other building. Plus, this level provides plenty of space for additional storage! Great budgeting-benefit with heat & water included in the condo fees along with the fact you get to skip having to do any snow shoveling or grass cutting. 1, untitled parking stall also comes with the unit. Complex is located on the City’s southside, close to schools, playgrounds, shopping and bus routes.***Please note: photos taken when unit vacant. Currently tenant occupied. 24 hours notice required for showings. Lease is month-to-month, rent is $1,395.00 with heat & water included. Tenant pays for power. *** Contact a REALTOR® for more info or to book a viewing! (id:57557)
7909 99 Street
Peace River, Alberta
Affordable living or rental property, ...you pick! Very well maintained half-duplex with recent upgrades, both on the interior and exterior, including the windows, exterior doors and shingles. The home is of an up/down type with three bedrooms and an updated 4-piece bathroom in the basement. Living areas are on the main floor and the home is of concrete block construction which acts as an incredible sound barrier. The home interior is move-in ready! The backyard is open, fenced and has a raised deck off the dining area. The property is within walking distance of all the schools, as well as both the aquatic center and the Baytex Energy Centre. If you are looking for a smaller mortgage payment and ease in terms of location to all the necessities, and that is without having to purchase a “fix’er up’er”, well then you should definitely consider this property. It also has great rental potential given its location and would be a highly desirable property in the rental market. The property can be purchased individually or with the adjacent unit to the south; 7911 99 Street (see also MLS# A2216130). (id:57557)
64033 Township Road 720
Grande Prairie, Alberta
If you want the benefits of country living but love the City & all its services close by, then THIS is the spot for you! Situated not within a subdivision, is this AMAZING, 8+ acre property with shop, triple garage, sheds, wonderful yard, and 5 bedroom, 3 bathroom fully-developed home - all meticulously well-kept! House underwent extensive renovations 6 years ago turning it into the stunning, show-stopper it is today. Plethora of eye-catching details including: contemporary closet doors, quartz countertops, lovely flooring, attractive cased openings between rooms, and unique stair railing & co-ordinating fireplace mantel shelf on the great room’s centrepiece of floor to ceiling, tiled surround.Second living room upstairs provides additional spaces to relax or to entertain guests. Stunning kitchen with contemporary off white & contrasting brown cabinets in an enormous quantity & gorgeous travertine backsplash, large u-shaped island with overhang for additional seating, and stainless steel canopy rangehood & appliances. Dining area has patio doors that lead to the two-tiered composite deck with glass & aluminum railing, built-in brick outdoor cooking area with BBQ & fridge nook. Summer BBQ season with friends & family is just a few weeks away!Primary bedroom has barndoor to the beautiful ensuite, with striking walk- in shower & soaker tub. Downstairs has the 2 generously sized bedrooms, huge family room with ample, flexible space to have exercise, media & entertaining, play & office designated areas. Wide hallways, storage room, exquisite bathroom, and finished laundry room with closets, cabinets, stainless steel sink & folding/sorting surface plus raised appliances for ease of loading & unloading, completes the level. Main level also has back door mudroom with closets & handy clean-up sink.Side door and a few steps takes you to the DREAM detached, clean, heated garage with storage cabinets. Your pickups will fit in no problem with plenty of room to spare. Outside, you will LOVE the very private yard, your personal paradise, framed with extensively planted trees & white fiberglass fencing.Huge 40’ x 50’ shop with 14’ x 14’ overhead doors, concrete floor built to withstand heavy equipment plus second driveway & locking gate provide incredible opportunity to run your business out of. Possibility for the hobby horse enthusiast to expand more pasture for other animals in addition to the small fenced area fitting for a pony or goat. There is also metal animal shelter, garden and tack & horse feed sheds for more storage. Everything is super clean, & shows absolutely great!Located just west of the Bear Creek Golf Club and east of Hughes Lake and short distance off pavement.Don’t miss viewing the 3D Tour and captioned photos.Act now and contact a REALTOR® today for more info or to view! (id:57557)
10101 100 Avenue
Grande Prairie, Alberta
Turnkey Professional office space, renovated and ready for any Business office. Furnishings included if required. Building presently set up with 2 sides and 2 entrances. Approx. 2500 square feet per side. Lease is for West side at present, but inquire reqarding East side as it could be made available anytime. West side has 4- 12x12' offices, 2- 10x10'offices, 2- 12x10' offices, large open space 45' x 14', and 2 bathrooms. Minimum 12 month lease required. Longer preferred. Basic lease rate $20.00/sq. ft. = $ 4235.00 + gst month. Additional rent includes water, sewer, gas, electric, security system, property taxes. $ 1660.00/month. Total monthly Rent = $ 5895.00 + gst (id:57557)
5015 47 Avenue
Rycroft, Alberta
Prime opportunity & quick possession possible! For sale is this corner, 3 lots, covering 0.55 acres (198' x 120') with 50' x 80' metal clad commercial building. There is a massive 60' x 85' concrete pad in front of the 14' x 12' overhead doors (new in 2018) leading into 3 bays, which are 50’ long and could accommodate large buses or big trucks. Each bay can also be separated by rubberized curtains and there are exhaust fans & hoses for venting vehicles as well as a big BBQ rangehood when it comes time to feed the crew. The 3,000 square foot main level also has storage/parts room, overhead natural gas heaters, floor drain with sump, hot water pressure washer system plumbed to 2 sides of the shop and air compressor with retractable hoses plumbed through the whole shop. There is also a half bathroom, washer for coveralls, and all cabinets & workbenches are included. Upstairs, there is a 1,000 sq.ft. furnished, 1 bedroom apartment with kitchen, huge bathroom with own laundry and 2 access doors from either the outside or inside of the shop. Bedroom is huge at approximately 16’ x 19’. Outside, there is a row of exterior plug-ins for vehicles running along the fence line. Main gate has a power remote and there is secure fencing around yard. There is also a 8’ x 16’ exterior shed for cold storage, which would be great spot for extra tires. If you don’t need the full yard, there is ample space to rent out for R.V. storage or mini storage, for additional revenue stream. Contact a REALTOR® today for more information or to schedule a viewing. (id:57557)
80223 82 Range Road
Rural Saddle Hills County, Alberta
Off-Grid Serenity on 24 Acres in Blueberry Mountain! Craving peace, privacy, and self-sufficiency? This 24-acre gem in Blueberry Mountain is the off-grid escape you've been dreaming of! Equipped with a full solar power system plus generator backup, metal roof, spray foam insulation, and a wood stove, comfort meets sustainability here. The propane fridge, stove, and hot water tank keep things efficient, while a cistern supplies water—PLUS the property is eligible for free municipal water hookup! Inside, you'll find a cozy and functional layout featuring a boot room with ample storage, open-concept living with recessed lighting and a wood stove, and a farmhouse-style kitchen with a bamboo island, pantry, and classic farm sink. The primary bedroom includes a massive closet and private exterior door. Additional perks include a bathroom with generous counter space and a combo washer/dryer unit. Wood plank flooring runs throughout for a rustic yet modern touch. Step outside to enjoy a huge deck with a covered BBQ area, lush garden, extra large shop, corral for horses or livestock and garden shed—all surrounded by mature trees for natural windbreak and privacy. Power and natural gas are available at the property line. Yes, you still get strong Wi-Fi and great cell service here! Whether you're looking for a full-time home, getaway cabin, or homestead, this property has everything. Call to view and get ready to unplug in style! (id:57557)
10606 90 Street
Peace River, Alberta
Nestled in the Upper West Peace and overlooking the river, this stunning modified bi-level home truly has it all. As you approach, you’ll appreciate the ample paved parking—space for 3-4 cars in the front, plus an attached garage that can fit 3 more vehicles!Step inside to a wide, welcoming entryway with a spacious walk-in closet—perfect for families or anyone who loves organized storage. Just half a flight of stairs up, the living and dining rooms open up to breathtaking river views through large windows. Enjoy summer meals on the covered 10’x16’ balcony, complete with a gas line for your BBQ, plenty of space for patio furniture, and, of course, THE VIEW.The kitchen is a chef’s delight, featuring modern appliances, abundant cabinetry, a pantry, and programmable remote-controlled blinds in the dining and living room to maximize comfort and the view. The upper level boasts vaulted ceilings, hardwood flooring, three bedrooms, and two full bathrooms. While the home is equipped with central air conditioning, the primary bedroom also features an additional wall unit for extra comfort on warm summer nights. The primary suite includes two standard closets, overhead storage, a walk-in closet, and an en-suite bathroom with a jacuzzi tub and a separate shower.Downstairs, the fully finished walk-out lower level offers in-floor heating and large windows for year-round comfort. This level includes two more bedrooms, another full bathroom, a laundry room with a gas dryer, a library with built-in shelving and lighting, and a soundproofed media room with wired speakers, recessed lighting, and a 78' TV. The library opens onto a covered patio with a hot tub and a fenced, private backyard—perfect for relaxation or entertaining.The beautifully landscaped yard features an in-ground irrigation system, wired outdoor lighting, and mature perennials for a low-maintenance, inviting outdoor space. The home was constructed with fire-retardant drywall. Recent updates include a new roof (2024), furnace (2023), and freshly cleaned carpets—move-in ready for new owners!Explore the 3D tour in the multimedia section at realtor.ca and book your private showing to discover all the exceptional features this property has to offer! (id:57557)
101, 2308 17b Street Sw
Calgary, Alberta
BANKVIEW BEAUTY! MODERN one bedroom unit in a Boutique building (only 10 units). Nice LOCATION close to 17th Avenue, downtown and transit. Very EFFICIENT floor plan. OPEN living/dining/kitchen area with upgraded laminate flooring. BRIGHT light through large windows. Stainless steel appliances, island with over-counter lighting and raised eating bar, plus lots of counter and maple cupboard space. SPACIOUS master bedroom. UPGRADED bathroom. QUIET sound proofing in ceiling and walls, plus no neighbouring units on this floor. Full size IN-SUITE LAUNDRY and In-Suite storage. Assigned COVERED parking stall with plug-in. (Note: This building and unit actually face 17th Street SW). Great to live in or invest in! READY TO MOVE IN AND ENJOY! (id:57557)
39 Saddleridge Close Ne
Calgary, Alberta
Welcome to this exceptional two-storey home, ideally located in the heart of Saddleridge—one of Calgary’s most desirable communities.Saddleridge has become a hotspot for families, investors, and young buyers alike, thanks to its established schools, convenient access to public transit, and proximity to numerous amenities—all within walking distance.Tucked away on a quiet street just steps from a park, this property offers a family-friendly setting and over 1735.27 square feet of beautifully developed living space, including four bedrooms and three spacious living areas.The heart of the home is a timeless kitchen featuring quartz countertops, stainless steel appliances, ample cabinetry, a walk-in pantry, and an oversized island perfect for both cooking and entertaining. Adjacent to the kitchen, you’ll find a formal dining area and a cozy living room with a gas fireplace, creating a warm and welcoming atmosphere.The main floor also includes a convenient powder room and laundry area. Upstairs, the primary retreat boasts a four-piece ensuite and a walk-in closet, while two additional bedrooms, a four-piece bathroom, and a generous bonus room offer flexible living options for growing families.The fully finished basement adds even more versatility with a large recreation room, an additional bedroom, and a three-piece bathroom—ideal for guests or multi-generational living.Pride of ownership shines throughout this home, and the south-facing backyard with a large deck is perfect for summer evenings and entertaining.With easy access to shopping, the C-Train, the YMCA, and Calgary International Airport, Saddleridge is a vibrant, connected community—the perfect place to call home. (id:57557)
108 & 107, 3208 8 Avenue Ne
Calgary, Alberta
This is an I-G mixed-use condo bay and is a great investment property for investors. Buyer must assume the tenancy due in Oct 2028 plus a 5-year renewal option. all the mechanical equipment including all the hoists belong to the tenant. This property consists of 2 bays back to back for a total of 2000sf builder's size. Measurement based on paint-to-paint is 1926sf on the ground level only. Plus about 300sf of storage area on the mezzanine for tires, and a 2 pcs washroom on the main floor. A drive-through door and a man-door off the back which is unit 107. A total of 6 parking stalls. Possession can be quick. (id:57557)
112 Cougarstone Manor Sw
Calgary, Alberta
Located in a beautiful suburban neighborhood suitable for all ages. Brand New Paint and Upgraded German waterproof laminate throughout the entire house. Main Level includes High Ceilings in the foyer, a spacious Den, NEWER washer and dryer, a built-in gas Fireplace in the living room, Stainless Steel kitchen appliances, a NEWER stainless-steel fridge, Granite Counter Tops, along with a Kitchen Island, Large Pantry, and plenty of Cabinetry. The dining room looks out to a Private Fenced Backyard and a gas line for BBQ. Upper Level features include a Large Bonus room, a Primary Bedroom with a Large Walk-in Closet, an Ensuite with a Separate Shower, and a Jetted Tub; and 2 Bedrooms and a Full Bathroom. Undeveloped FULL Basement is perfect for storage or upgrades. This house is close to Bow Trail/Stoney Trail, Schools, and Amenities, as well as Easy Downtown Access. (id:57557)
252 Rundleview Drive Ne
Calgary, Alberta
Beautiful bi-level home in a very sought part of Rundle, with 3 bedrooms and one office that can be converted into the fourth bedroom, plus 2 full baths. Situated on a quiet street, with great low maintenance curb appeal, a HUGE fenced yard, and room to park two cars on the property (or a camping trailer) and 4 more available spots in front of the house. Back alley too, in case you want to add a garage in the future. The main floor includes a very spacious East facing living room and a West facing kitchen and dining room. Quartz counters in the kitchen, lots of cabinets, gas stove, a very deep double sink and also a reverse osmosis system, so you don't have to buy bottled water. Plus laminate floors in the kitchen/living room/dining area, for easy maintenance. Two bedrooms and a full bath are also on this floor. The sunny deck has also a very large storage space underneath. You have your own hot tub and a generous yard, with raspberry bushes, sour cherry trees, apple trees, and a fire pit, to enjoy those cool nights. The basement includes a rec room, the utility room with lots of room for storage, a bedroom and another full bath and a very large office that can be converted into a 4th bedroom. Very close proximity to Calgary Public Library, Lester B. Person high school, St. Rose of Lima Jr high school, shopping and Village Square Leisure Centre. Other features include: stucco exterior, that keeps the house warm in winter and cool in the summer, 2024 new patio doors and main floor windows, and water softener. The other windows were changed prior to 2024. (id:57557)
9 Cranbrook Cape Se
Calgary, Alberta
OPEN HOUSE SATURDAY JULY 5TH (2PM - 4PM) Nestled in the sought-after Cranston’s Riverstone community, this stunning 3,800 sq ft home offers an exceptional blend of luxury, functionality, and breathtaking views. With direct walking paths into the valley and toward the Bow River, this beautifully landscaped property embraces its Southwest exposure. It overlooks the serene ravine for a daily dose of nature and tranquillity, backed by the picturesque Bow River for a truly serene and natural backdrop. As you step inside, you're welcomed by a grand foyer with ample built-in storage and a custom barn door that opens into a spacious mudroom. The triple garage impresses with its high ceilings, offering excellent future potential for overhead storage. The open-concept main floor with premium engineered hardwood seamlessly connects the living room, dining area, and gourmet kitchen, all thoughtfully positioned to maximize panoramic views of the ravine and river beyond. A floor-to-ceiling tile fireplace creates a stunning focal point, adding warmth and elegance to the space. The dining room opens directly onto a southwest-facing deck, offering an exceptional setting for indoor-outdoor living with retractable screens. The chef’s kitchen is a true showpiece, thoughtfully designed for both elevated everyday living and effortless entertaining. It showcases full-height custom cabinetry, a premium built-in KitchenAid wall oven and microwave, a sleek 5-burner gas cooktop with a sleek hood fan, and a Samsung 4-panel refrigerator that seamlessly blends style with function. Just beyond, a discreetly positioned spice/prep kitchen adds both convenience and refinement. Adjacent to the kitchen, a dedicated office space offers inspiring views of the backyard, ravine, and river. Upstairs, a spacious bonus room provides a perfect relaxing spot while taking in the views of the walking path and the surrounding landscape. The master suite is a true sanctuary, thoughtfully designed to evoke calm an d comfort. Wake up to unobstructed views of the Bow River and enjoy your own private, covered patio. The secondary bedrooms are equally impressive, each featuring walk-in closets and large windows that frame beautiful hill views. The fully finished walk-out basement extends your living space, offering an exquisite covered outdoor area enclosed by a retractable screen. The basement features Luxury Vinyl Plank flooring, a spacious fourth bedroom, a stylish wet bar, a built-in desk area, and generous open space for hosting gatherings or enjoying movie nights with a built-in projector screen. Mechanically, the home is designed for both efficiency and luxury, featuring two high-performance furnaces, an oversized hot water tank, a water softener, humidifiers, and an air conditioning system to ensure year-round comfort. The 16 solar panels enhance the home's energy efficiency, significantly offsetting energy costs and aligning with a sustainable, eco-conscious lifestyle. (id:57557)
110 Skyview Ranch Manor Ne
Calgary, Alberta
**OPEN HOUSE Saturday July 12 from 2pm - 4pm** Welcome to this stunning and unique 1594 Sqft. duplex in Calgary’s sought-after Skyview Ranch. The open-concept main floor is highlighted by bold black tile flooring. The layout effortlessly connects the kitchen, dining, and living spaces, creating a welcoming environment that’s perfect for everyday living and entertaining alike. At the front of the home, a versatile den offers the perfect spot to work, relax, or host guests with ease. The kitchen impresses with sleek black granite countertops, stainless steel appliances, plenty of cabinetry, and a spacious pantry for all of your storage needs. Completing the main level is a 2-piece bathroom, a mudroom, and 2 additional storage closets. Upstairs, you’ll find three generously sized bedrooms. The Primary Bedroom features a serene ensuite bathroom with a soaker tub and standing shower, as well as a spacious walk-in closet. Completing the Upper level is a 4-piece bathroom, and large laundry room for convenience. The fully finished basement adds a fourth bedroom, and a large recreation room complete with a built-in bar—ideal for relaxing nights or entertaining friends. Step outside to your fully landscaped backyard, featuring low-maintenance artificial turf, a private patio, and a stylish deck. The front yard is also fully landscaped and features a covered front porch, elevating the curb appeal further. A double detached garage completes this exceptional home, offering plenty of parking and storage. Located in the vibrant Skyview Ranch community, this home balances modern style with comfortable living—ready for you to move in and make it yours. (id:57557)
107 Lucas Terrace Nw
Calgary, Alberta
This stunning modern home, nestled in the highly desirable community of Livingston located close to Carrington Plaza, effortlessly blends contemporary sophistication with versatile living spaces. The exterior captivates with a harmonious mix of gray and red siding, a sleek black garage door, and upgraded, oversized windows that flood the interior with natural light. A meticulously maintained front yard and smooth concrete driveway boost curb appeal, while the community offers scenic views of lush parks, a tranquil pond, and breathtaking mountain vistas visible from the main floor and master bedroom. Just steps away, beautifully landscaped parks and a serene pond provide an ideal setting for outdoor recreation.Inside, an inviting open-concept layout shines with luxurious upgrades. The main floor features elegant luxury vinyl planks in a warm, inviting hue, complementing light gray walls. The kitchen is a culinary gem, showcasing crisp white cabinetry with bold blue lower cabinets, a generous island with upgraded quartz countertops, and premium stainless steel appliances, including a gas range and stylish range hood. Sophisticated pendant lighting enhances the space, while sliding glass doors open to a spacious deck, perfect for entertaining with views of the expansive backyard and distant mountains. A dedicated office room on the main floor offers a serene retreat for remote work, bathed in natural light.Upstairs, a bonus room with a dramatic vaulted ceiling creates a grand space ideal for a family room, home theater, or extra living area. The primary bedroom is a tranquil haven with oversized windows framing stunning mountain views, offering ample room for customization. Three additional well-proportioned bedrooms feature plush carpeted flooring and large windows, suitable as guest rooms, nurseries, or offices.The bathroom is a luxurious escape, featuring a double vanity with white cabinetry, a deep soaking tub, and a sleek glass-enclosed shower with modern ti le work, complemented by high-quality hardwood flooring. The walkout basement, though unfinished, offers a blank canvas for creativity, with two large windows flooding the space with light, perfect for a custom recreation room, guest suite, or home gym.The backyard stands out with a large, fenced grassy area for children or pets, and a deck that seamlessly links indoor and outdoor living. Centrally located in Carrington Plaza, the home provides easy access to beautifully landscaped parks, a modern playground, and a tranquil pond just steps away, all visible in aerial views. With upgrades like larger windows, luxurious finishes, breathtaking mountain views, and proximity to nature, this home is an exceptional opportunity for buyers seeking style, comfort, and personalization. The property is close to Schools, Fire stations, Gas stations, bus terminal, grocery stores (super store, Walmart, No frills, FreshCo, Costco & others), Medical clinics, strip malls, YMCA, theaters, Banks, other amenities. (id:57557)
339 Cottonwood Drive
Vulcan, Alberta
This 1974 mobile home is located on its own corner lot in the Allen Acres subdivision—offering you the freedom of ownership without monthly lot fees. With a 22-foot addition, this home provides more space than meets the eye. Inside, you’ll find a cozy family room, and a spacious living room in the addition—perfect for relaxing or entertaining. The home features a good-sized kitchen and dining nook, a full bathroom/laundry room combo, and one official bedroom. There are also two additional dens, each with windows, that could function as bedrooms, offices, or creative spaces. Recent upgrades include electrical improvements with new GFCI receptacles. Step out onto the back deck through the patio doors and take in the unobstructed southern view of open farmland—no development behind for extra privacy and peace. Located within walking distance to schools, this property is a great fit for first-time buyers, someone looking to downsize, or those seeking a revenue property. (id:57557)
7420 36 Avenue Nw
Calgary, Alberta
Stylish & Bright Home with LEGAL Basement Suite in Trendy Bowness!This charming detached home in sought-after Bowness offers a rare opportunity with two fully self-contained residences—each with its own private entrance and laundry. Whether you're looking for a mortgage helper rental or a multi-generational living setup, this property has it all.Upstairs, you'll find a beautifully updated 2-bedroom main floor featuring a large, open living space and an oversized kitchen with a butcher block eat-up island, soft-close cabinetry (including hidden dishwasher), tile backsplash, and tons of storage—including a large pantry and island cupboards. Ideal for entertaining! Stylish pot lights and pendant lighting with dimmers let you set the perfect mood, while durable laminate floors make maintenance a breeze. The spacious main floor also offers a sleek, renovated bathroom and two large bedrooms, plus a secret storage nook with slide-out stairs—ideal for seasonal items. Bonus: a cleverly designed cat portal connects the hallway to the laundry room for a discreet litter box setup!Step outside to enjoy a south-facing covered front porch, or entertain on the large private backyard deck—complete with a fenced dog run, low-maintenance landscaping, and ample parking.Downstairs, the bright and contemporary 1-bedroom LEGAL suite (registered with the City of Calgary) impresses with updated vinyl plank flooring, large windows, and modern finishes. The kitchen includes open shelving, soft-close cabinetry, and a central island for prep, dining, or entertaining. The cozy living room features an electric fireplace, built-in shelving, and accent lighting (with power access above the fireplace to mount your flatscreeen TV). There’s also a well-sized bedroom, updated bathroom, and generous laundry/storage room. A convenient landing with coat and shoe storage and under-stair space adds even more practicality.This move-in-ready home is steps from schools, transit, daycare, and the new Supe rstore, and just minutes to Bowness Park, Canada Olympic Park, the West Calgary Farmers Market, and downtown Calgary—only a 10-minute drive away!Whether you're investing or nesting, this is your chance to own a versatile, income-generating home in one of Calgary’s most vibrant communities. Schedule your private showing today—this one won’t last long! (id:57557)
102, 101a Stewart Creek Rise
Canmore, Alberta
Welcome to the beautiful Canmore Renaissance. This stunning 3 bed, 3 bath ground level unit is conveniently located in the Abruzzo building. Offering exceptional mountain views along with unmatched accessibility & high-end finishes. This 2083 SQFT unit offers the very best of mountainside living. Featuring a stunning open concept kitchen & family room - highlighted by TONS of natural sunlight and a cozy gas fire place - this space is absolutely breath taking. The large island and super functional kitchen offer granite counter tops, high-end Wolf built-in appliances, surrounded by captivating cabinetry (with tons of storage) making this space perfect for entertaining friends & families of all sizes! The massive master bedroom is the perfect place to unwind at the end of a long day on the trails or slopes, including a generously sized walk-in closet & spa inspired (5) piece master ensuite with a large walk-in shower, and stand alone soaker tub - an absolute oasis! Down the hall you will find a (2) piece bathroom & large laundry room, along with two additional guest bedrooms & a (4) piece bathroom. You will love the easy access to the fitness centre & rec room (just outside your door) + elevator access taking you directly to the heated underground parkade (this unit offers an assigned double tandem parking spot). Other mentionable features include: High end engineered hardwood floors (with in-floor heat throughout), LARGE ground level patio (with gas rough in for BBQ), convenient street parking just outside your door. Recently renovated & exceptionally well maintained unit - pride in ownership shown throughout. YOU DON’T WANT TO MISS THIS ONE! - Book your showing today! (id:57557)
91 Spring Creek Common Sw
Calgary, Alberta
Price drastically reduced for a quick sale!! Sellers highly motivated! Don't miss this, the starter home or investment property you are waiting for, nested in the highly sought-after community of Springbank Hill. The unit sits on top of this stacked Townhouse, with 1087 square feet of living space, having one large bedroom, one bath, a large living room, and a modern kitchen with stainless steel appliances and quartz countertop. This unit, built in 2023, is still in mint condition, like a show home, well maintained. The flooring is of Luxury Vinyl Plank (LVP) throughout the unit, the stairs is carpeted to improve traction. The main floor, with a versatile office/den, is perfect for home office or personal projects, and with an attached large single garage and outdoor visitors' parking, this is a desirable unit to own. This unit is in the proximity to some of Calgary's finest schools, such as Webber Academy, Calgary Academy, and Rundle College. The complex is at strategic location, easy access to Downtown Calgary and major routes like Stoney Trail. The 69 Street LRT is nearby for easy access to C-Train. Do not miss this opportunity to own this piece of Real Estate in this vibrant community of Springbank. Book your showing today. (id:57557)
42 Inverness Close Se
Calgary, Alberta
"" OPEN HOUSE: SUNDAY, JULY 13, 2:00 - 4:00 PM "". THIS PRISTINE HOME HAS IT ALL: friendly, quiet, mature, stunning Neighbourhood of Inverness, quiet cul de sac location in Mckenzie Towne. 1947 sq ft bungalow with another 1600 sq ft in the lower level, total of 6 bedrooms, 4 bathrooms, three living rooms, games area. Pie shaped lot with beautifully landscaped backyard (with garden, flower beds, gazebo). A true large family home with substantial upgrading over the last 10-12 years including: central air conditioning, complete kitchen incl granite countertops, stainless steel appliances, hi efficiency furnace, 2 hot water tanks (2024), roof, zebra blinds, solid main floor oak hardwood flooring, bathrooms incl jetted ensuite tub and separate shower, 36 inch wide doors (wheelchair accessible), all main floor windows, vinyl exterior fence, water softener, central vac, insulated attached 21 foot wide garage plus 4 vehicle and rv parking , , basement heat ducts and floor level, beautiful landscaped and spacious backyard with large deck (id:57557)









