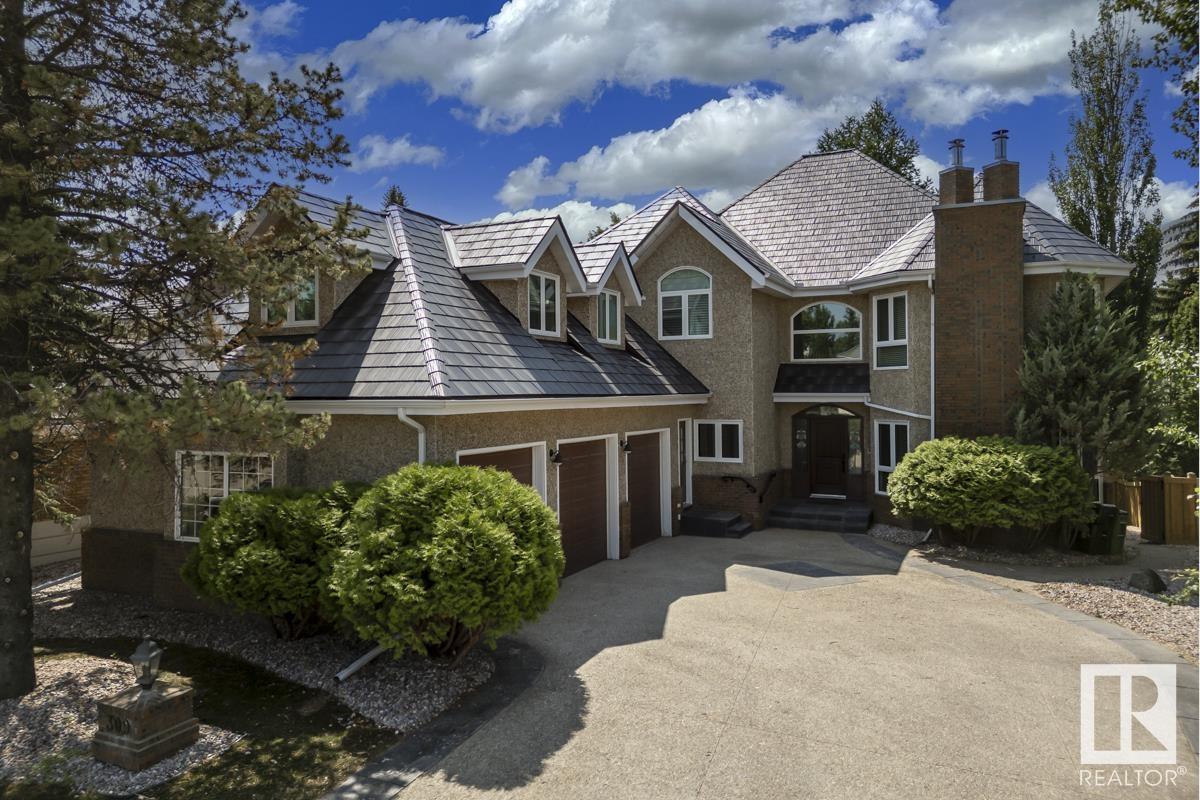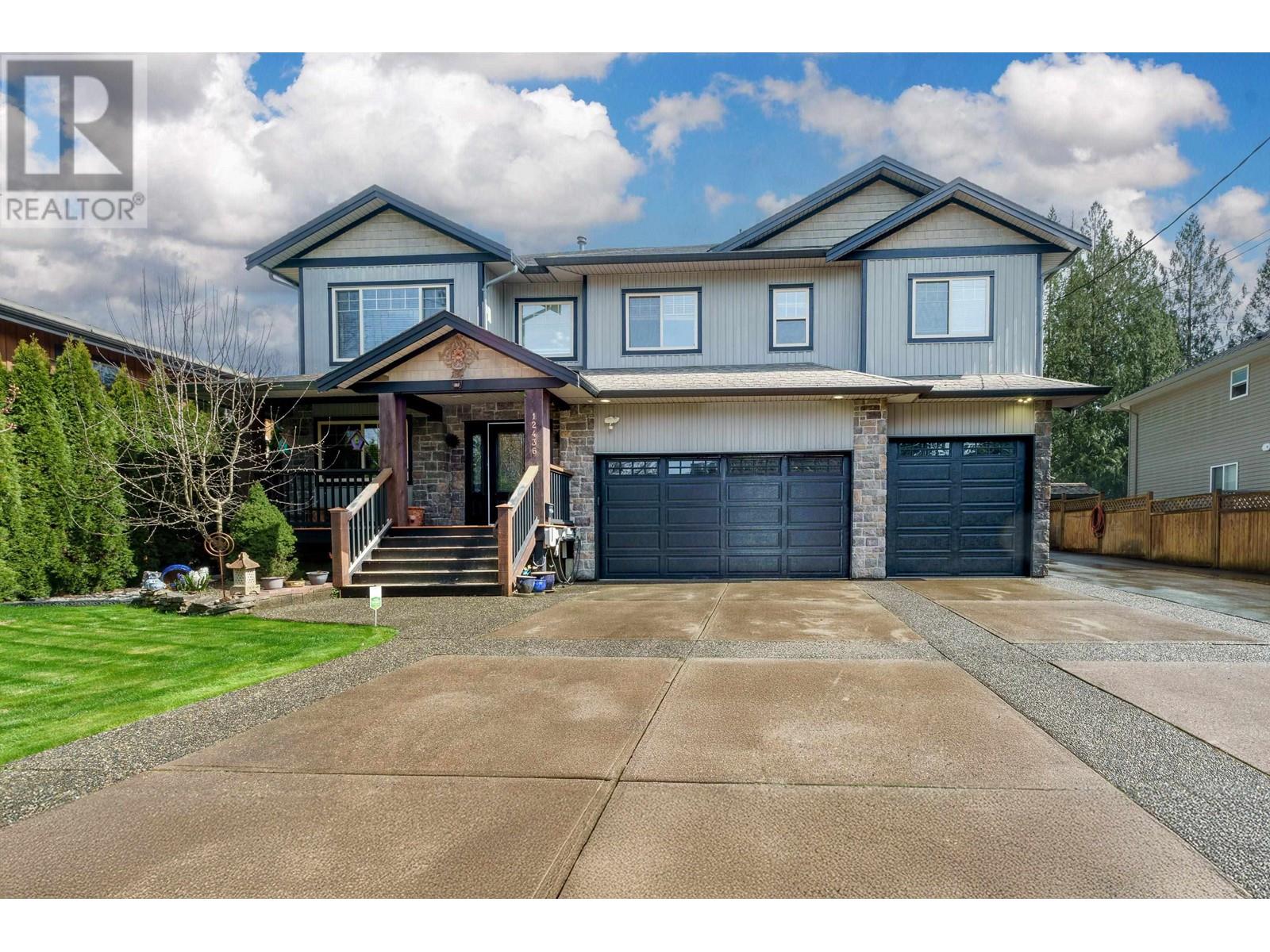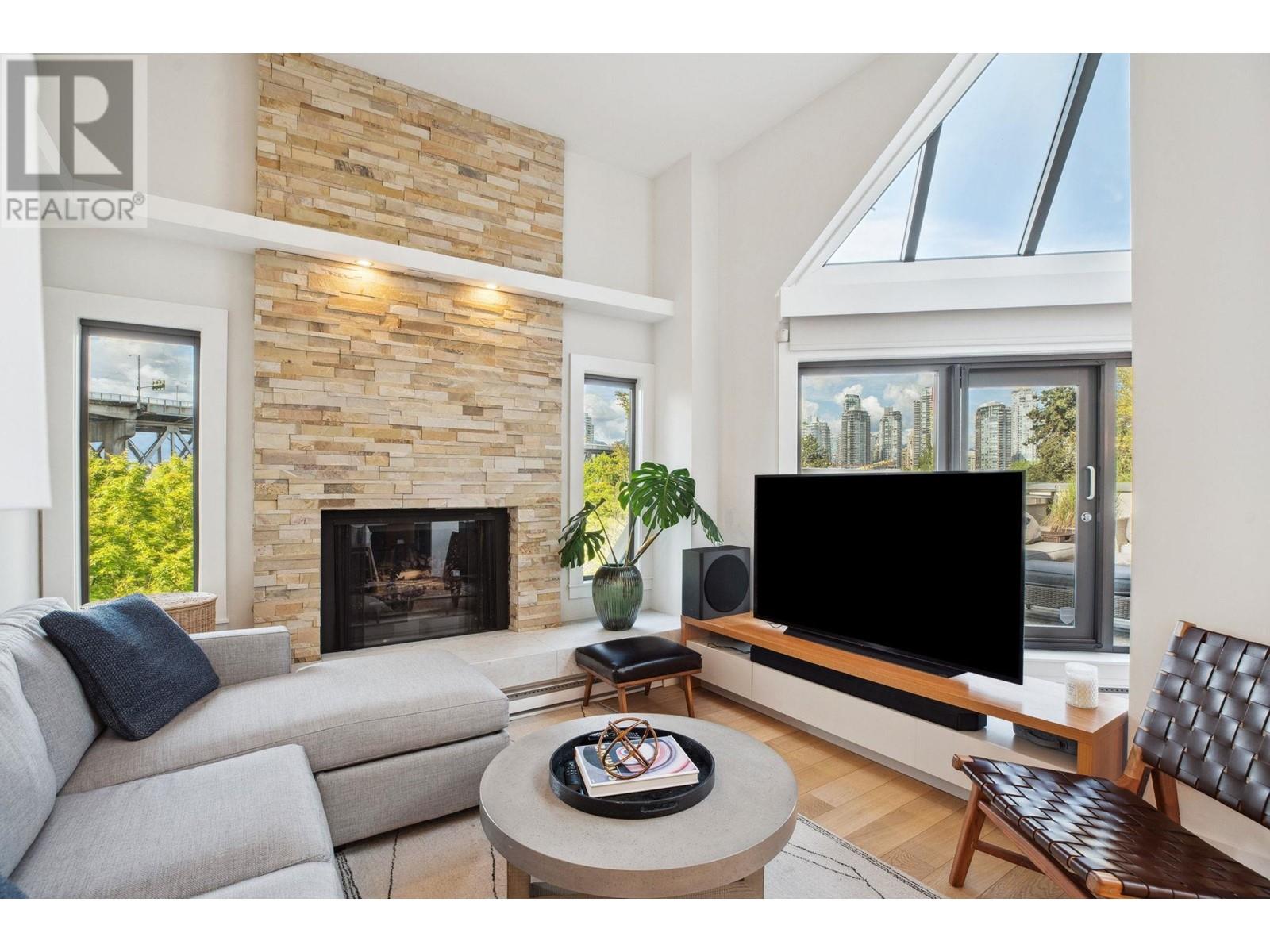309 Weaver Pt Nw
Edmonton, Alberta
Extraordinary opportunity awaits in prestigious Wedgewood! This breathtaking 4,398 sq.ft. RENOVATED 2-storey walkout backs directly onto the ravine, offering unmatched privacy & natural beauty. Be immediately captivated by elegant stained glass accents leading from the grand living rm into a refined formal dining area. The showstopping chef’s kitchen features stunning ravine views, a walk-in pantry, & a bright breakfast nook w/ patio access. The family rm exudes warmth w/ rich wood paneling & a cozy F/P—an inviting space to unwind. Upstairs, the luxurious primary retreat is a true sanctuary w/ F/P, custom built-ins, walk-in closet, & a spa-inspired ensuite w/ stand-alone shower. 2 additional bdrms, a loft, bonus rm, & convenient laundry complete the upstairs. The WALKOUT bsmt is an entertainer’s dream—offering a sprawling rec rm w/ wet bar, F/P, & walkout patio, plus a dedicated lap pool/ hot tub rm & full bath. A rare gem with tons of upgrades—don’t miss your chance to make it yours! (id:57557)
2110, 200 Seton Circle Se
Calgary, Alberta
Welcome to this beautifully upgraded 2 bedroom, 2 bathroom main floor condo in the sought after community of Seton. Originally purchased from the builder with numerous high end upgrades, this home offers outstanding value and a modern, comfortable living space. The open concept floor plan features no carpet throughout only luxury vinyl plank flooring for easy maintenance and style. Enjoy the central A/C, chimney style hood fan, and the white kitchen cabinets, adding to the functionality and elegance of the home. One of the standout features of this condo is its convenient main-floor location. You can easily step outside without waiting for an elevator, and with direct access to a large patio, you have more freedom and flexibility in your daily routine. For families with young children, the first floor layout means less worry about making noise for neighbours and more space for play. You’ll also find this layout rare and highly desirable. Both bedrooms are located on opposite sides of the unit, providing maximum privacy. Additionally, both rooms have outdoor facing windows, ensuring plenty of natural light, this is a layout you won’t see everywhere! The condominium itself is well managed, modern, and immaculate offering a clean, attractive living environment. The low condo fees make it even more appealing. The location is perfect, with dog friendly walking paths, public transportation, and a wide range of amenities like a grocery store, Cineplex, YMCA, and South Health Campus, all within walking distance. Plus, quick access to Deerfoot Trail makes commuting around Calgary incredibly convenient. This is an ideal choice for first time buyers, down sizers, or investors looking for a move in ready property in a growing, vibrant community. Don’t miss out on the opportunity to own this amazing condo in one of the best managed buildings in Seton. Make this your new home today! (id:57557)
12436 254 Street
Maple Ridge, British Columbia
Private custom built two level executive home with triple garage in a great location in Websters Corners. This 5 bdrm & den home is move in ready. On the main enjoy an amazing kitchen with open living and dining rooms and vaulted ceilings! Great space to entertain guests and large family gatherings. The master bedroom with a separate shower and a jetted tub add more private enjoyment.. Downstairs is fully finished with 2 large bedrooms, a kitchen, full bath and Large laundry room! Great for the in-laws. RV parking, 5'crawl for storage, fully fenced yard as well! VIRTUAL TOUR attached too :) (id:57557)
669 (Lot A) Kerr Dr
Duncan, British Columbia
Spectacular Oceanfront Lot with Breathtaking Views! Welcome to 669 Kerr Drive (Lot A), a rare and extraordinary .50 acre waterfront lot in stunning Genoa Bay. This once-in-a-lifetime opportunity presents the ideal setting for your dream home, offering beautiful south-facing views stretching through Cowichan Bay to North Saanich. Available for the first time since the late 1800s, this serviced lot provides both privacy and accessibility, just 20 minutes from Duncan. With easy ocean access and a marina next door, this property is a haven for boating enthusiasts and nature lovers alike. Steeped in history, it was once home to Captain Morgan’s Lodge, adding a touch of timeless charm. Design your custom retreat, or opt for a 4,000 sq/ft luxury home plan, crafted to embrace the coastal lifestyle. Don’t miss this chance to own an iconic piece of waterfront paradise. Your dream begins here. ** View MLS 986051 to purchase Lot A & B together creating .92 acres of stunning west coast oceanfront! (id:57557)
408 1477 Fountain Way
Vancouver, British Columbia
Showstopper on the Seawall! This beautifully reimagined 1,850 sq. ft. residence offers luxury one-level living in one of Vancouver´s most iconic waterfront communities. With 2 Bedrooms, a Den (used as a 3rd Bedroom), and a bright Office or creative studio, it´s ideal for downsizers, families, or anyone seeking vibrant waterfront living. A tiered design offers a sub-penthouse feel, and $300K+ in renovations incl. hardwood floors, quartz counters & a spa-inspired ensuite. The chef´s kitchen flows to an expansive private terrace-perfect for long-table dinners, sunset cocktails & city views. Generous rooms, walk-in closet, in-suite storage, 1 locker & 2 parking. Fully rainscreened concrete construction offers peace of mind. Just steps to the seawall, Granville Island & False Creek Community Centre, this pet-friendly home blends space, style & location for those seeking a vibrant waterfront lifestyle. Prepaid CoV lease to 2040 + option to extend to 2060. Book your showing today! (id:57557)
2 3558 E 49th Avenue
Vancouver, British Columbia
Incredible value! Rare FREEHOLD 3-level townhouse in Champlain Villa featuring 3 bedrooms upstairs and 1 bedroom plus a spacious rec room in the basement-ideal for families. Enjoy a private fenced patio with direct access to a shared play area. Very low maintenance fees and 1 open parking spot included. Prime location just minutes to Kingsway and Metrotown with endless shopping and dining options. Walking distance to Champlain Heights Elementary and close to Killarney Secondary. Surrounded by parks and community centres: Central Park, Everett Crowley Park, and Killarney Community Centre. Transit access right outside with buses on E 49th and nearby Patterson & Joyce SkyTrain. A must-see! (id:57557)
4811 48 St
Rural Lac Ste. Anne County, Alberta
Renovated, AIR CONDITIONED, 3 bedroom, 1 1/2 story in a secluded location in Sunset Point. 1/2 acre manicured lot, backs on to golf course. 28x30 oversized heated double garage with paved driveway. 3 decks, (two of them covered) firepit, base for an above ground pool. Newer vinyl plank flooring throughout. Reno's include roofing, siding, cabinets, flooring, water conditioner. Choose your master suite—upstairs or down—both offer large bedrooms. Ample living space extends to a generous balcony and yard. (id:57557)
28 Masters Crescent
Georgian Bay, Ontario
Your Dream Home Awaits at the Residences of Oak Bay Golf & Marina Community!Welcome to your ideal escape nestled on the shores of Georgian Baythis stunning end-unit townhome, backing onto the prestigious Oak Bay Golf Course, offers the perfect blend of comfort, luxury, and year-round recreation. Start your mornings with a round of golf on the neighbouring links, then spend your afternoons boating, enjoying invigorating water sports, or reeling in your next catch. In the winter, hit the nearby OFSC snowmobile trails or ski the slopes at Mount St. Louis Moonstonejust 15 minutes away. Only 2 minutes from Hwy 400 and 90 minutes to the GTA, this home is perfectly situated for weekend getaways or full-time living. A freshly painted front door and outdoor trim welcomes you into a bright, open-concept layout that seamlessly blends the kitchen, living, and dining areasideal for both entertaining and everyday life. The kitchen is a chefs dream with modern finishes, ample counter space, and upgraded cabinetry with pull-out sliders for effortless organization. Step into the adjacent sunroom to unwind and take in peaceful views and striking sunsets over the golf coursea true retreat at the end of the day. Upstairs, the spacious primary suite is your private haven, featuring a large walk-in closet and a luxurious five-piece ensuite complete with a soaker tub, glass-enclosed shower, and double vanity. The home offers three additional bedrooms, two of which are connected by a stylish Jack & Jill bathroom, perfect for family or guests. The fourth bedroom can easily serve as a home office, guest room, or hobby spacewhatever suits your needs. Whether you're seeking a peaceful retreat or an active lifestyle, this home offers it allcomfort, convenience, and breathtaking surroundings. (id:57557)
313, 8445 Broadcast Avenue Sw
Calgary, Alberta
Step into this stunning 2-bedroom, 2-bathroom + 1-den residence, where luxury and convenience seamlessly blend. This immaculate home is a true sanctuary, featuring contemporary elegance with exceptional balcony space for outdoor enjoyment. The spacious primary bedroom offers a walk-in closet and a 4-piece ensuite bathroom, while the second bedroom is complemented by a stylish 3-piece washroom. Both bathrooms boast luxurious tiled flooring, enhancing the overall feel of sophistication. Upon entry, you’ll be welcomed by herringbone-style flooring and an abundance of natural light flowing through 9-ft ceilings and floor-to-ceiling windows. The kitchen is a culinary enthusiast's dream, complete with a large island, full-height cabinetry, soft-close doors and drawers, quartz countertops, LED spotlights, and top-of-the-line appliances. The convenience of an in-suite laundry room with washer/dryer adds to the appeal of this well-designed space. This residence offers easy access to a variety of amenities, including ground-floor retailers just steps from your door. Enjoy the luxury of a social room, bike storage, concierge service, and the convenience of nearby businesses. Situated in a highly sought-after area, you’ll be close to a wide range of amenities, including shopping, schools, downtown, and the mountains. The building features a curated selection of commercial tenants, including UNA Pizza, Deville Coffee, F45 Gym, and more on the ground floor. With only a 15-minute drive to downtown and 5 minutes to Winsport Canada Olympic Park, this location offers the perfect balance of urban living and outdoor recreation. Plus, easy access to major roads and highways makes navigating the city a breeze. Don’t miss out on this extraordinary opportunity to make this luxurious apartment your new home. Experience the perfect blend of comfort, style, and convenience—schedule your viewing today! ( back on market due to financing) (id:57557)
355 Woodpark Crescent
Kelowna, British Columbia
Welcome to this beautifully updated and spacious 5-bedroom rancher with a walkout basement in desirable Magic Estates. Offering 3 baths and over 3,000 sq ft of versatile living space, this home offers plenty of room for the entire family, perfect for teens! Step into a welcoming tiled foyer that flows seamlessly into rich hardwood flooring throughout the living and dining areas. Soaring vaulted ceilings add a bright, airy feel to the main living space, perfect for relaxing and entertaining. The large kitchen features a central island, tile flooring, and is part of a cozy family room with a gas fireplace. French doors lead out to a mountain-view deck complete with a gas BBQ hookup, ideal for summer evenings. Downstairs, the walkout basement boasts 3 generously sized bedrooms, a large rec room with a second gas fireplace, and more French doors opening to a covered patio and fenced backyard. There's also a spacious games room, which could easily be converted into a media room or home theatre. Bonus features include: Central AC, built-in vacuum system, underground sprinklers, direct access to Knox Mountain Park with hiking & biking trails just across the street. Recent renovations include: asphalt roof, fully renovated kitchen, removal of poly-B plumbing, recent furnace & A/C, and replaced hot water tank. Fresh paint and new carpets main floor. Don't miss your chance to own this updated and move-in-ready home in one of Kelowna’s most desirable neighborhoods! (id:57557)
1301 Balfour Street
Penticton, British Columbia
Welcome to this charming rancher with basement, perfectly situated in one of Penticton’s most convenient locations. Set on a generous ~52x120 corner lot with alley access, this home is just steps from Penticton High School, KVR Middle School, and the Penticton Regional Hospital, making it an ideal spot for families, healthcare professionals, or anyone looking for easy access to daily essentials. Inside, you’ll find beautiful original hardwood floors throughout the main level and oversized windows in the living room that flood the space with natural light. The main floor offers two comfortable bedrooms, a full bathroom, a welcoming living room with a wood-burning fireplace, a dedicated dining area, and a bright, inviting kitchen. The basement is partially finished and offers great versatility, featuring a third bedroom, another full bathroom, a spacious rec room, a bonus room, and a large storage area ready for your ideas. Outside, enjoy a private yard with front, side, and backyard space, a newly built “she shed” and a detached single-car garage, ideal for additional storage or parking. Zoned R4-L, this property has excellent potential whether you're looking to move in, invest, or expand. Book your private showing today! (id:57557)
80 Elliot Crescent
Red Deer, Alberta
IDEAL STARTER HOME, for FAMILIES or INVESTOR. Great 4 Level Split with Walk-out to West facing Back Yard. This home has Spacious Living Areas for Flexibility and Family Use, located on a Quiet Crescent with a convenient Single Detached Garage. As you enter this home you will enjoy the vaulted ceilings and open, functional design. Spacious Front Living Room with Beautiful Bay Window and Vaulted Ceilings. Open Kitchen with a Large Dining Area and a mudroom area with closet to access the side door to back yard. Upstairs there are 3 Bedrooms and a 4 piece Main Bathroom with Jetted Tub and cheater door access from Primary Bedroom. The Primary Bedroom has a ceiling fan of comfort, spacious closet and easy access to the Bathroom. The. 2 other Bedrooms offer convenience with one bedroom having an additional upper storage closet for Stuffies, Toys or Storage. The 3rd Level is Huge, Fully Developed and has amazing space for your enjoyment along with a convenient 3 piece Bathroom with Shower, and Sliding Patio Doors to the West facing Backyard. The 4th level is mostly undeveloped with a laundry area, with plenty of space to finish a 4th bedroom, or use as a Play or Work-out space. There is also a finished room which can be divided to 2 smaller rooms for hobby, storage, a home office or other flexible uses. All windows (except Patio Doors) have been replaced. The West facing Backyard has boarder planters for your enjoyment along with a nice Patio and Grassed area. Lastly, the Single Detached Garage with an 8' overhead door provides convenience for your vehicle and yard equipment storage, accessible from the back alley. Move-in now and start to enjoy the summer! (id:57557)















