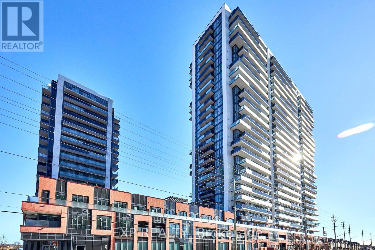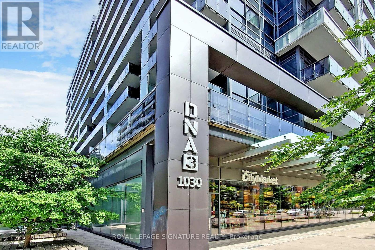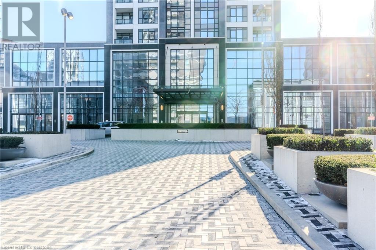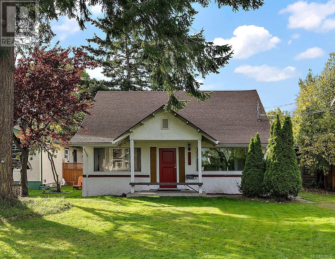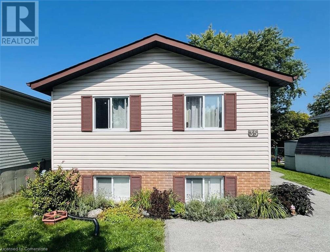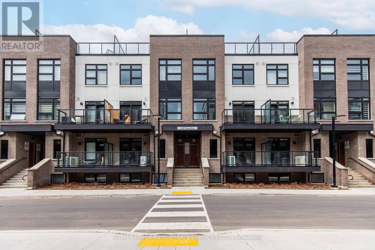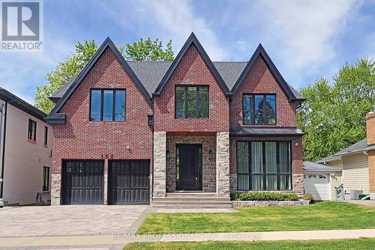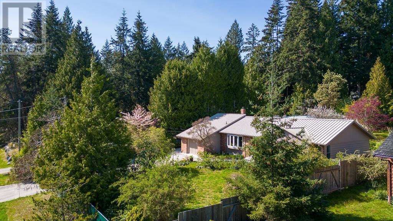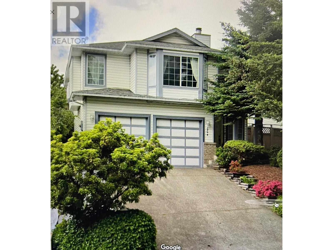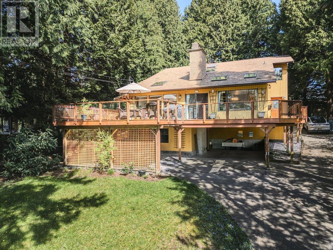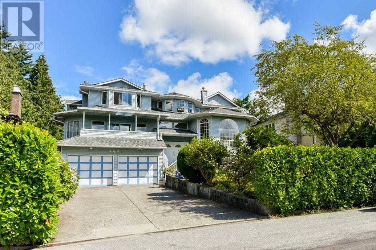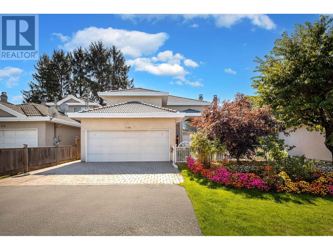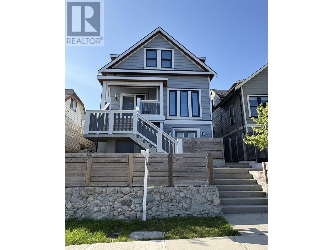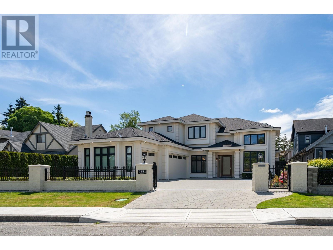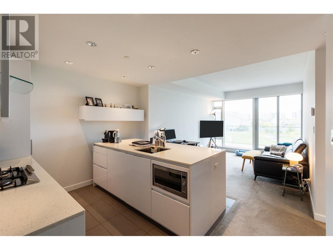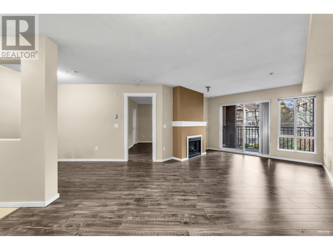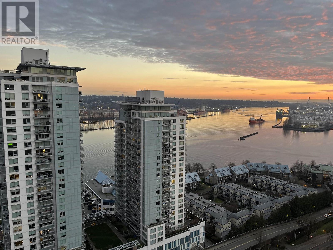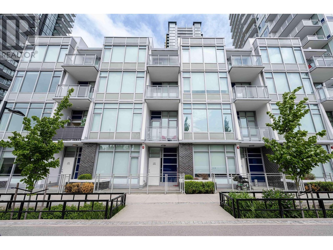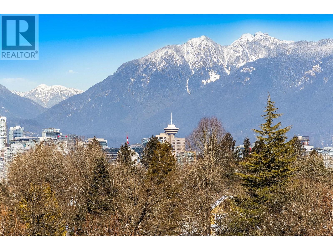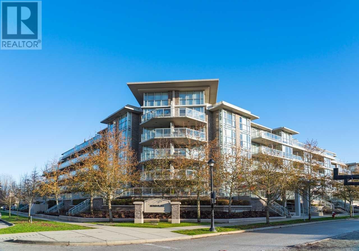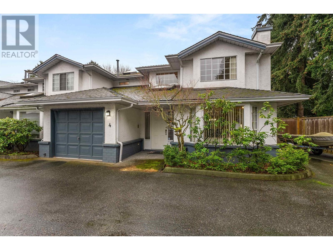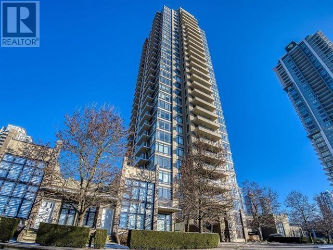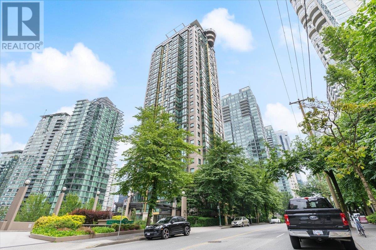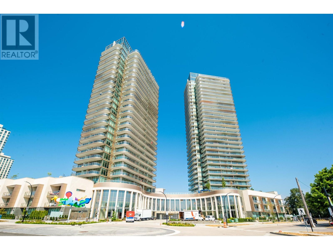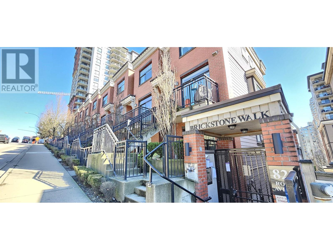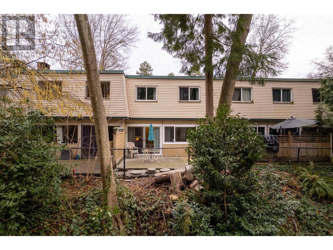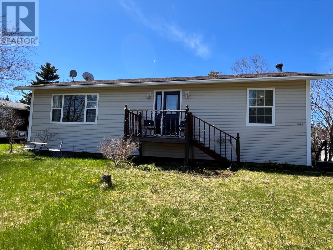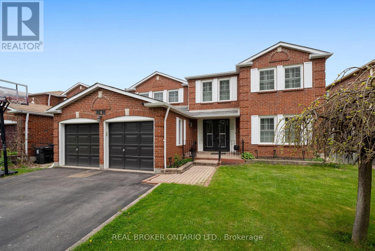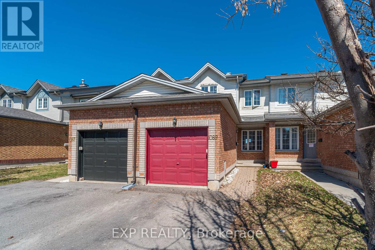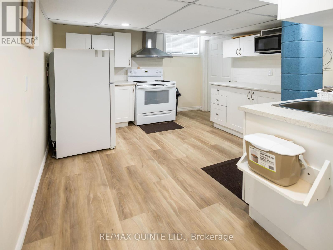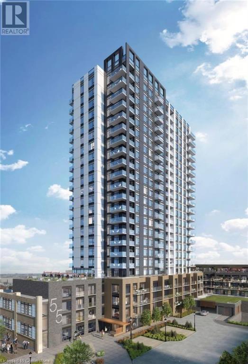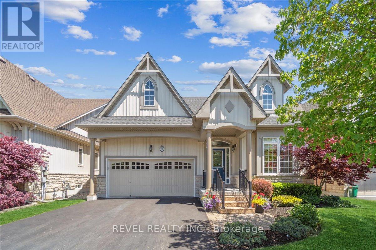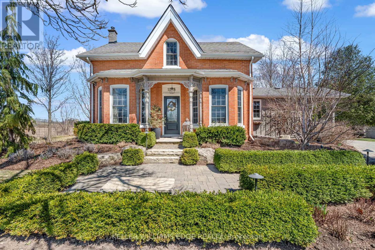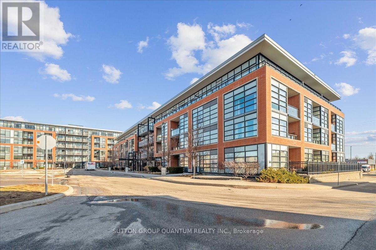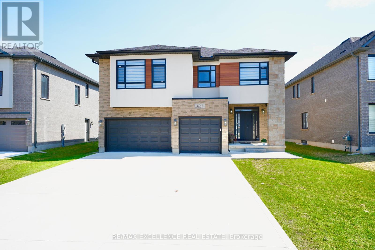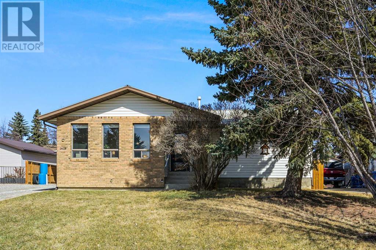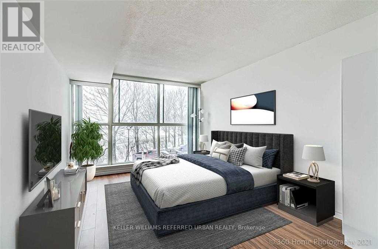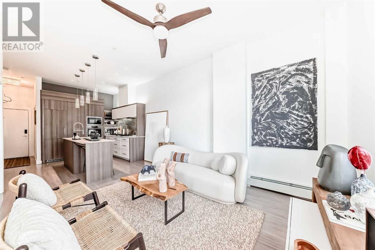1102 - 2545 Simcoe Street N
Oshawa, Ontario
Experience modern living in this brand-new, never-lived-in 1-bedroom, 1-bath condo in North Oshawa! This functional, open-concept unit features sleek stainless steel appliances and floor-to-ceiling windows that flood the space with natural light. The spacious bedroom offers a large closet. Enjoy the oversized balcony with an unobstructed view of the Windfields Community. Ideally located just steps from Costco, RioCan Shopping Centre, Grocery Store, Durham College, and Ontario Tech University, with quick access to Hwy 7 & Hwy 407. Enjoy over 27,000 sq. ft. of world-class indoor and outdoor amenities, including 24-hour security/concierge, a beautiful party room, rooftop terrace, fitness and yoga studios, sound studio, private dining room, pet wash station, workspaces, business and study lounges, an outdoor BBQ area, visitor parking, guest suites and more! Don't miss this incredible opportunity. Book your showing today! (id:57557)
844 - 1030 King Street W
Toronto, Ontario
Welcome to unit #844 in the prestigious DNA 3 in trendy King West Village| This Fully Furnished unit is move in ready| Nicely appointed and meticulously maintained| Hardwood throughout, Integrated appliances w/ island, large balcony, and much more!| This building is equipped with a world class gym, ample visitor parking, Large rooftop BBQ terrace, Yoga room, Rain room w/ spa beds, Sundeck, Party room and much more!| Close to all amenities - streetcar at the doorstep, Loblaws, Shopping, Restaurants, entertainment and more!| Min 6 months term| Extras: Fridge, stove, dishwasher, washer/dryer, all furnishings, window coverings and light fixtures (id:57557)
7 Mabelle Avenue Unit# Ph07
Toronto, Ontario
ATTENTION INVESTORS: This is the perfect opportunity to buy a penthouse in a prime location of Toronto! This unit was just leased out effective April 1, 2025. Be hassle free for at least the next 12 months knowing that your mortgage is going to be paid for!! Bring your most discering clients to view this stunning Tridel Development. Located on the 45th floor, this penthouse boasts incredible views of the city. With a south west exposure, you will enjoy unobstructed views of the Toronto skyline. This unit is an open concept delight, with lush finishes, stainless steel appliances, quartz countertops, 10ft ceilings and rich colours. The den is perfect for the work at home employee. The building is steps to the subway, shops and restaurants. The lobby of the building looks like a luxury hotel! This building is loaded with all the amenities you will need to suit your lifestyle, from a state of the art gym, to a games room, entertainment room, kids zone and much more. Book your showing today! (id:57557)
9676 Seventh St
Sidney, British Columbia
Huge Price Adjustment! This property offers exciting development potential under current R-1 zoning and building bylaws, which may allow for up to four homes (buyer to verify with local authorities). Situated within a short 2 block walk to downtown Sidney on a generous 5,498 sq. ft. lot and featuring a sunny west-facing backyard and convenient laneway access. A charming 1912 character home currently occupies the site. Recently tenanted and now being sold as is, where is, this property presents excellent options for either redevelopment or restoration. A permitted den addition was completed in 1998. There’s ample parking, including space for an RV or boat via the laneway. Located in a fast-developing neighborhood, this property is easy to view and brimming with potential. Easy to view. Call Willy at 250 886 0612 (id:57557)
35 Dillon Drive
Collingwood, Ontario
For more information click the brochure button below.Description: For more information, please click Brochure button. Welcome to this beautifully renovated Duplex (zoned R2) with income potential on Dillon Drive in Collingwood, Ontario. This property is located on a tranquil street with minimal traffic, nestled within the Admiral school district. Conveniently located within walking distance to numerous amenities: schools, YMCA, both indoor and outdoor arenas and recreation, the Harbourfront, Trail Systems, Farmers Markets, restaurants, shopping, bus stops, Hospital and the charming Collingwood Downtown. The lower suite currently rented (yearly lease), features a spacious master bedroom with a large walk-in closet, a second bedroom perfect for a child, guest room, or home office, and a newly renovated bathroom equipped with a washer, dryer, and laundry tub. The kitchen has been recently updated with modern appliances, including a dishwasher, and offers ample storage space. The upper suite currently rented (yearly lease) boasts three bedrooms, in suite laundry, a newly renovated bathroom and a beautiful new kitchen that opens onto a deck overlooking the lovely backyard. The exterior of the building is adorned with stunning annual gardens that will delight your senses, and there are three storage sheds to protect your belongings from the elements. Recent upgrades to the property include a new roof with high-quality shingles completed in the summer of 2023, a newly paved driveway in the summer of 2022, a lower suite renovation in the fall of 2022, an upper suite renovation in the fall of 2023, and a new patio laid in the summer of 2022. The property also includes two window A/C units for your comfort. Don’t miss out on this fantastic opportunity! (id:57557)
112 - 1597 Rose Way
Milton, Ontario
Be the first to live in this brand new Fernbrook built, main floor unit feats 2 bedrooms plus 2 full bathrooms. Carpet free. NO STAIRS!. Spacious private balcony. White kitchen featuring a breakfast bar, stainless steel appliances, granite countertops with white subway-tile backsplash, coupled with plenty of room for storage in the large utility closet. The sizeable primary bedroom features a walk-in closet and an ensuite bathroom with a stand-up shower. Comes with 1 parking spot and 1 locker. Ideal family-friendly location. Close to great schools and parks. Close to Sobeys plaza, Hwys, Milton GO, Wilfrid Laurier University Milton Campus, Milton & Oakville Hospitals, Niagara Escarpment, Rattlesnake Point Golf Course and more. (id:57557)
152 Wells Street
Aurora, Ontario
Elegant from every angle - an exceptionally crafted, custom-built residence backing on to parkland/conservation! Located on a pretty, tree-lined street in one of Aurora's premier neighbourhoods, this 4+1 bedroom/6 bathroom home offers 5,185 sqft of finished living space designed with distinction and defined by soaring 10 ft ceilings, grand open spaces, and thoughtful craftsmanship. At its heart lies a dream-worthy kitchen with a grand centre island, quartz countertops, custom cabinetry, high-end appliances (Sub-Zero, Wolf, Bosch), and a walk-in pantry. The kitchen opens seamlessly to a remarkable, open concept family room where floor-to-ceiling windows span the back wall, framing backyard/conservation views and flooding the space with natural light! A modern gas fireplace adds warmth and sophistication. The formal dining room offers an elevated entertaining experience and a refined main floor office with custom built-ins brings everyday function into focus. There's also a mudroom with a custom built dog/pet shower! Upstairs, four spacious bedrooms each features walk-in closets and private ensuite baths. The primary suite is a retreat into itself, with his & her walk-in closets and a luxurious 5-piece ensuite boasting heated floors, a freestanding soaker tub, and a glass-enclosed shower. The walkout lower level extends the home's versatility with heated floors, 10ft ceilings, large windows, a 3-piece bath, and expansive open-concept areas-perfect for a gym, games room, and/or media lounge. A spacious 2-bay garage provides secure, stylish storage for your vehicles, while the large backyard and peaceful, tree-lined setting invite you to unwind in nature. Set on a quiet, tree-lined street in a family-friendly neighbourhood surrounded by parks, trails, and timeless charm-this is elevated living at its finest. (id:57557)
8024 Southwood Road
Halfmoon Bay, British Columbia
You will fall in love with this lovingly cared for 3 bed 2 bath home in a quiet, family friendly neighbourhood. Extensively renovated with new kitchen and bathrooms, all with slow closing drawers and cabinets. New plumbing and electrical systems including a filter for drinking water. Metal roof in 2012. Fresh paint in & out. The fully fenced yard is gated with a detached workshop, several fruit trees including apple, fig, pear, and grapes. The attached garage offers heat with 127 and 220 power. Popular Halfmoon Bay Elementary School just a couple of blocks away as well as access to loads of hiking/biking trails and Sargent Bay Park/Beach. This is the one you've been looking for! (id:57557)
1264 Lasalle Place
Coquitlam, British Columbia
Desirable CANYON SPRING. East-facing 2-storey 2367 sq house with 3 bedrooms up, 2 full bathrooms & a spacious AIR CONDITIONED dining room & living room with a bay window. Large basement recreation room, bathroom and laundry room with own entrance & potential of a suite or a day care. Private & quiet gated backyard for BBQ or family gathering. DOUBLE GARAGE with 2 open parking spaces. QUICK WALK to Coquitlam centre (17mins), sky train station(13mins), Douglas College(10mins), City Centre Aquatic Complex(10mins). Only 2 mins walk to Walton elementary & 13 mins to Pinetree Secondary school catchment. Property located in exclusive TOD zone(Transit-Oriented Development & potential of development up to 8 stories. (Https://letstalkcoquitlam.ca/TransitOrientedAreas) OPEN HOUSE 2-4P SAT 24 MAY!!! (id:57557)
1254 Gower Point Road
Gibsons, British Columbia
Discover this stunning West Coast post and beam home in the desirable Gower Point area of Gibsons. Situated on a private half-acre lot, this 4-bedroom, 3-bathroom open-concept home features gorgeous natural light, vaulted ceilings, and skylights that bring the outdoors in. Custom cedar woodwork adds warmth and character throughout. Enjoy cozy evenings by the fire or take in the ocean breeze and view from the massive deck perfect for relaxing or entertaining. Current zoning allows for an auxiliary dwelling, offering potential for a guest house or rental suite. A unique coastal retreat with timeless West Coast style-this is a must-see property! (id:57557)
5843 Carson Street
Burnaby, British Columbia
This rare 5,595 SQFT architecturally designed house sits on a 66 x 122 lot, offering breathtaking, unobstructed southern city and mountain views. With current regulations, a home of this size is no longer possible to build! Located in a quiet and safe cul-de-sac, this bright and spacious residence features 4 bedrooms upstairs, including 3 ensuites, plus a 2-bedroom basement suite with a separate entrance-an excellent mortgage helper. The gourmet kitchen boasts new appliances, while the fully fenced backyard with lane access includes a new sun deck. Additional features include an automatic sprinkler system, security system, built-in vacuum, ample storage, and extensive updates, including a new roof and gutters, high-efficiency furnace, and fresh interior and exterior paint. Must See. (id:57557)
5700 Walton Road
Richmond, British Columbia
Great Fengshui Home with SOUTH backyard! Well kept on a 5,662 SqFt Lot. Over 2,900 SqFt of living area consists of 4 bedrooms above and 1 den on main. 16' high ceilings in foyer and living room. Radiant heating on both floors, special features including glass blocks, french doors, jacuzzi tubs, built-in alarm and central vacuum systems, 7 skylights and more. Renovated Kitchen and in 2015! Conveniently located in West Richmond street of new homes. Walking distance to Blair Elementary and Bennett Secondary. 5 minutes drive to airport and city centre. (id:57557)
1409 Sixth Avenue
New Westminster, British Columbia
Gorgeous 3 level home w/excellent street appeal situated on the high side of the street. Unique custom design boast 10' ceilings on both levels w/the top flr being vaulted . Entertain in the great. Rm w/open living/dining & kitchen which has luxury lacquer cabinets incl 10' island with bar frdge Samsung appliance package w/pot filler. 19' Bifold Patio Doors spills out to the patio to enjoy the fenced backyard. Dining Rm has warm raised gas F/P with built-in shelving & desk. Comfort with air con & radiant flr heat. Your kids will love their secret play rm & loft. Engineered h/w flrs & Italian tile walled mstr bdrm 7-pce ensuite. Smooth transition walk-in showers w/frameless glass doors. Convenient mud rm, 2 brm separate entry legal basement suite. Detach double gar w/level 2 EV charging plug. (id:57557)
9551 Ryan Crescent
Richmond, British Columbia
This elegant mansion located in central Richmond, steps from South Arm Park. The open-concept layout seamlessly connects the living, dining, family rooms extending the living space to the covered O/D patio & south-facing backyard, perfect for both family gatherings and hosting guests. The chef's kitchen completed with an oversized island and wok kitchen, is a culinary enthusiast's dream. The Japanese-style tatami bedroom & wine cellar wall on the main offer opportunities for leisure and indulgence. The spacious master w/WIC and spa-like ensuite are among 5 well-appointed ensuite bedrooms, each offering comfort and privacy. A 3-car garage equipped with EV charging stations. Rarely available stunning ELEVATOR home is waiting for new owners who appreciate the finer things in life. (id:57557)
403 5111 Brighouse Way
Richmond, British Columbia
River Green (E Building) - Richmond´s premier luxury residence by Aspac, ideally situated near the Olympic Oval Village. This 1-bedroom unit features a spacious north-facing balcony with stunning water and mountain views. Bright and airy with a thoughtfully designed layout, it includes central air conditioning, a sleek Snaidero kitchen equipped with premium Miele appliances, and high-end finishes throughout. Residents enjoy access to a 5-star resort-style amenity package, including an indoor pool, party lounge, virtual golf, theatre room, music and study rooms, and a beautifully landscaped courtyard with serene water features. Additional conveniences include 24-hour concierge service. One parking stall and one storage locker are included. (id:57557)
315 9283 Government Street
Burnaby, British Columbia
**brand new appliances** Welcome to Sandlewood by Polygon! This one-bedroom unit, plus an open flex room, encompasses a total living area of 772 sq. ft. It features a spacious open-concept layout that includes a generous dining and living room, a large bedroom with a walk-in closet, a four-piece bathroom with dual sinks, in-suite laundry, and a balcony that's perfect for small gatherings or entertaining. The atmosphere resembles that of a Whistler resort, complete with an outdoor pool, sauna/steam room, hot tub, fitness center, games room, yoga studio, and mini-golf center! It's just a short walk to Lougheed Mall and SkyTrain, as well as parks, shopping, and more! The unit comes with one parking stall, and pets and rentals are permitted. (id:57557)
12 7567 Humphries Court
Burnaby, British Columbia
This spacious ground-level unit, well-kept and centrally located in garden-like settings. The ground-level advantage provides walkout access to your patio, surrounded by beautifully landscaped common property. The home features two spacious bedrooms and a fully updated bathroom with access from both the primary suite and the hallway. The front-load washer and dryer are inside the unit. A modern kitchen that conveniently opens to the dining area. The spacious living are , with sliding glass door access to the patio with plenty of sunlight. Offered at a very reasonable price. (id:57557)
1403 1555 Eastern Avenue
North Vancouver, British Columbia
Perched in the heart of Central Lonsdale, this southeast-facing gem offers a rare blend of comfort, style, and breathtaking views. With 977 square feet of thoughtfully designed living space, this bright and inviting 2-bedroom, 2-bathroom home is flooded with natural light thanks to floor-to-ceiling windows that showcase sweeping vistas of the Lonsdale skyline and sparkling ocean beyond. The open-concept living and dining area seamlessly flows onto a covered south-facing balcony-ideal for morning coffee, evening wine, or simply soaking in the stunning scenery year-round. The kitchen is equipped with sleek stainless steel appliances and also offers direct access to the balcony, making entertaining a breeze. The spacious primary bedroom easily accommodates a king-sized bed and features a private ensuite for your comfort and convenience. This home includes one parking space and a storage locker. Located in The Sovereign-a highly regarded and well-maintained building-you´re just steps from City Market, local parks. (id:57557)
204 37842 Third Avenue
Squamish, British Columbia
Squamish living reaches new heights with this home's jaw-dropping rooftop deck, delivering a full 360° panorama of ocean, waterfalls & soaring peaks. Step inside and experience the immediate sense of space within this contemporary 3-level home. A huge bonus family room and oversized kitchen make this the perfect fit for a growing family. Upstairs offers 3 bedrooms, 2 full baths, and direct access to that incredible rooftop. Appreciate the practicality of 2 storage lockers for all your gear, an amenities room with a kitchen for entertaining, plus 2 sunny balconies & secure gated parking. Nestled at the Estuary's edge, you're moments from Sp'akw'us Feather Park, restaurants, the Public Library & the Farmers Market. Enjoy natural gas included in fees & the ongoing security of Home Warranty. (id:57557)
3302 898 Carnarvon Street
New Westminster, British Columbia
Welcome to Azur I, perfectly positioned in the downtown core of the historic New Westminster. Enjoy the intersection of city planning´s convenience while enjoying adjacent waterfront living and views. This south facing, air-conditioned unit enjoys 180 views along the Fraser River. The sprawling 1,189sq ft, 2br + den layout truly gives resonance to the term 'Skyhome´. Ideal for downsizers or the professional couple needing work-at-home space, while not compromising the highest quality of lifestyle and hosting. Safeway, restaurants, movie theatre, New Westminster Skytrain Station, other essential services and shopping directly below. Gym, locker and 1 parking spot. Arguably the best value in Metro Vancouver. (id:57557)
408 505 Nelson Street
Coquitlam, British Columbia
Welcome into this gorgeous 2 bed, 1 bath in WEST, built by award-winning Beedie Developments. Light & Bright Corner unit featuring high quality concrete construction, nearly 9' ceilings, AC, and floor to ceiling windows. Efficient layout with open concept living / kitchen, separated bedrooms with a spacious primary walk-in closet plus an oversized 180 sf balcony. Sleek two tone kitchen featuring integrated Fisher & Paykel appliance package and quartz counter with waterfall edge. Incredible amenities incl. concierge, lounges and workspaces, fitness center, sports court, outdoor terrace & kitchen, and guest suite. Easy access to Safeway and the many shops, restaurants, and cafes along Austin Ave. 1 parking & locker included with 2-5-10 warranty in place. Pets and rentals welcomed! (id:57557)
5033 Imperial Street
Burnaby, British Columbia
A unique Live/Work floor plan 2 level concrete townhouse has 2 side entrances and allowed for C2 commercial usage for home/retail business. Steps away to sky train, Metrotown, community center, schools, parks, restaurants etc. This Corner unit has 2 patios, 1 balcony, 12´high ceilings, 2 parking stalls and 1 locker included. Open House: May 24 Sat 2-4. (id:57557)
405 469 W King Edward Avenue
Vancouver, British Columbia
180-DEGREE PANORAMIC VIEWS OF VANCOUVER´S GLITTERING DOWNTOWN SKYLINE & MAJESTIC NORTH SHORE MOUNTAINS - Welcome to the prestigious Marquise complex, delivering LUXURY BOUTIQUE LIVING IN THE HEART OF CAMBIE VILLAGE. Crafted by industry visionaries Blairmore Developments, GBL Architects, & Portico Design Group, this NORTHWEST CORNER RESIDENCE is bathed in natural light with captivating sunset vistas. The thoughtful layout, expansive windows, & soaring 9ft ceilings create a spacious, open ambiance reminiscent of a single-family home. Impeccable finishes include engineered hardwood floors, quartz countertops, bespoke Italian cabinetry, & the precision-engineered Blum Legrabox drawer system. LEED Gold certified with integrated Miele appliances, air conditioning, & ALLOWS UP TO 4 DOGS/CATS. (id:57557)
321 9371 Hemlock Drive
Richmond, British Columbia
Sweet sweet home. Rare south east facing corner unit in the luxurious Central Richmond's concrete low rise residence built by Cressey, well-known with its Superior Design and Quality Construction Developer. This well kept unit has fantastic layout with stainless steel appliances, granite countertops etc. Extra large corner balcony give you extra living space. Over 6,000 sf club house with social lounge, fitness centre, indoor pool, hot tub and more. Walking distance to transit, park, Anderson Elementary, McNeil High School, Kwantlen University & Lansdowne Mall. Strata Fee includes gas, cold & hot water. Must see! openhouse sat 2-4pm May 24th (id:57557)
4 7531 No. 1 Road
Richmond, British Columbia
This corner unit on the quiet interior end of 3 townhouses is the only unit that overlooks green space. It has a formal living & dining room plus family & tv room. It has 3 spacious bedrooms and full bath on the 2nd floor plus a powder room on the main floor. The large master bedroom has a full ensuite and a walk-in closet. The large yard has been newly updated. Two parking spots incl. one car attached garage. The Elementary School is a short walk, and a produce shop is at the corner. Close to Steveston Village. The townhouse is 15-minute walk to the water & the dike trail or to Safeway or SaveOnFoods. Measurements are approx. Buyer to verify if deemed important. SHOWN By Appointment ONLY 24 hrs. Notice please. Call your Realtor to arrange a viewing. (id:57557)
1905 2355 Madison Avenue
Burnaby, British Columbia
Fabulous 1 bedroom + den with breathtaking view of mountains. This 1 bed + Den condo offers a perfect floor plan w/no wasted space, 9' ceilings, engineered H/W floors, an XL balcony & stunning Views to the North, East & West. The open and well-designed kitchen offers abundant storage spaces, high quality stainless appliances and granite countertops. Living room with well-kept hardwood floor, fireplace and floor-to-ceiling windows, the good size bedroom with tall windows. In-suite laundry and well-kept bathroom. Quiet and convenient location - close to sky-train, Brentwood Mall and amenities. Complex has fabulous amenities including fitness room, pool, jacuzzi and rooftop garden. Includes 1 parking stall and 1 storage locker. (id:57557)
2605 1331 Alberni Street
Vancouver, British Columbia
Welcome home to this amazing one bedroom and den in 'The Lions'. Close to it all, downtown, Coal Harbour, Stanley Park, English Bay. Easy access to Whistler. High floor with incredible views facing West and North. Take in the amazing sunsets. Concierge, parking, additional storage, gym, meeting space, in suite laundry. Easy to show. A pleasure to show. (id:57557)
2706 5333 Goring Street
Burnaby, British Columbia
ETOILE by Millennium - Modern Luxury Condo located in Brentwood Area. Features 2 Bedroom/2 Bath + Den, 361 sf Wrap-Around Balcony for entertaining. This SOUTH facing corner unit offers stunning views overlooking MetroTown and Baker Mountain. Open Layout 9´ ceilings spacious living room, Waterfall kitchen island, premium Bosch appliances, central air-conditioning. With over 37,000 sf Resort Style Amenities including Fitness Centre, Lounges, BBQ, 50' Pool, Hot Tub, Steam Rooms, Wellness Garden path and Kids Playground area. Central location with minutes to Holdom Skytrain station, Amazing Brentwood Town Centre, Shopping, Restaurants and Burnaby Lake Regional Park. Open house Sat. 2:00 to 4:00 p.m.. May 24th, 2025 (id:57557)
107 828 Royal Avenue
New Westminster, British Columbia
Location, location, location! This 2-bedroom townhouse, built in 2012, is ideally located in downtown New Westminster, just steps from Skytrain, daycare, shopping, restaurants, and transit. Close to Douglas College and with easy access to Burnaby, Vancouver, Coquitlam, and Surrey. The home features an open concept living, dining, and kitchen with granite countertops and stainless steel appliances, plus a powder room on the main floor. Upstairs offers two bedrooms, two full baths, and in-suite laundry. Perfect for both investment or owner-occupiers! Showing by appointment only. (id:57557)
847 Westview Crescent
North Vancouver, British Columbia
The best quiet location by the creek! This well maintained 3 bedroom, 3 bathroom, 2 level family townhouse in a private and green setting will check all your boxes. Enjoy two private patios perfect for entertaining and family gatherings. Many updates include: pot lights, vinyl windows, modern light fixtures, renovated bathrooms, hardwood floor, large living/dining room areas, fireplace. Master bedroom w/full ensuite. Lots of storage in & out, generous sized bedrooms, hardwood floors throughout, in suite laundry, 1 covered parking, outdoor pool, central location! Walk to Westview shopping Centre, Delbrook Rec Centre & Edgemont Village. Monthly fee includes HEAT/HOT WATER/PROPERTY TAX! Rentals and pets allowed. INVESTMENT OPPORTUNITY/POTENTIAL REDEVELOPMENT! OPEN HOUSE SAT 3-4 pm. (id:57557)
106 Pond Road
Rocky Harbour, Newfoundland & Labrador
This property is sure to please any buyer conveniently located in the beautiful little tourist hub town of Rocky Harbour. This house has a gorgeous view of Gros Morne Mountain, is large enough for the growing family, and has plenty of mature fruit trees along the perimeter of the property. It has a large garage/shed that is perfect for storing your toys or using a workshop, and the loft space above the garage could make a great man cave. Call a real estate agent today to book your viewing. (id:57557)
4042 Ellesmere Road
Toronto, Ontario
Spacious Multi-Family Home. With the Potential of 2 Income Units. Welcome to 4042 Ellesmere Rd!! This Home Offers Great Flexibility To Accommodate Diverse Living Arrangements! Legal 2 Bedroom Apt, $35K in Recent Upgrades, Fire Rated Entry/Exit Doors, Large Egress windows making this Home Perfect for Generating Rental Income or Accommodating Family. FIVE SPACIOUS, +2 Bedrooms, Over 3,000 of Above Grade Sq Ft , the Open-Concept Main Floor Includes a Combined Living and Dining Area, a Cozy Family Room with a Fireplace, and a Large Kitchen with a Center island, Granite Countertops, and a Breakfast Area that Opens to a Large Deck Perfect for Entertaining or Family Gatherings. Main Floor Library can Easily be Converted as an Additional Bedroom with the Main floor's 3-piece Bathroom with Shower Adding Versatile Flow. Additionally, this Home Features two more full Large Spa like Bathrooms on the second floor, a short walk to the TTC and only minutes from the University of Toronto Scarborough, Centennial College, shopping centres, and everyday conveniences. With the nearby GO Station and quick access to Highway 401, commuting couldn't be easier! (id:57557)
1089 Ballantyne Drive
Ottawa, Ontario
NO REAR NEIGHBOURS! Bright, spacious, and move-in ready - this beautifully maintained 3-bedroom, 4-bath townhome checks all the boxes! Nestled on a quiet, family-friendly street, it offers the privacy and tranquility you've been looking for.The open-concept main floor features gleaming hardwood floors in the living and dining areas, a ceramic-tiled foyer, and a convenient powder room. Upstairs, the large primary bedroom boasts a private 3-piece ensuite, while two additional bedrooms and a full bath offer plenty of space for family or guests.Need more room? The fully finished basement delivers with a cozy rec room, a full bathroom, gas fireplace, and upgraded flooring perfect for movie nights, guests, or a home office setup! Step out back to your fully fenced yard with no rear neighbours - ideal for relaxing, entertaining, or enjoying the peaceful view. Located close to transit, schools, shopping, restaurants and parks, this is an incredible opportunity you won't want to miss! (id:57557)
57b Elizabeth Crescent
Belleville, Ontario
Bright and spacious 2-bedroom + den lower-level unit for lease in a quiet, family-friendly neighbourhood in Belleville's east end. This well-maintained unit includes two parking spaces and a dedicated outdoor area. Conveniently located near parks, schools, shopping, and other amenities. Available for immediate occupancy. Utilities shared 50/50 with upper tenant (gas, water & hydro billed by landlord ~$200/month). Rental application, credit report, and proof of income required. (id:57557)
55 Duke Street W Unit# 203
Kitchener, Ontario
Urban living at its best! LRT, City Hall, Google as well as The City's Shopping, Restaurants and Victoria Park. This Property Is Located In The Center Of Kitchener's Downtown. No need for car! Unit features: 10' high ceilings, Granite kitchen counter and ceramic backsplash, Stainless steel appliance package includes Fridge, Stove, dishwasher and built in microwave, Granite bathroom counters, Ensuite Stackable washer & dryer. There is also a storage locker available for extra cost. Carpet free, Quality laminate & ceramic flooring. Building Amenities: At Young Condos, there’s a whole world of amenities that will put life in your lifestyle. Entertain friends on the 5th floor dining area with terrace. Pump up your energy in the Extreme Fitness Area, the Spin Room or the Rooftop Running Track. Inspire mind, body and spirit in the Yoga Studio. Keep your bike in shape at the Bike Fixit. Or pamper your pooch at our dog wash station. Feel comfortable and welcomed home by the Concierge. Not only will you have all of these amenities at your fingertips, you’ll be able to enjoy all that City Centre Phase 1 has to offer. Enjoy the 3rd floor party room complete with sunbathing terrace, firepit and shared BBQ space, and relish in the ground level courtyard complete with bike racks perfect to park your ride after biking around Downtown Kitchener. At Young Condos, there’s as much to do at home as there is right outside your door. Downtown Amenities: At Young Condos you can walk to: •Google Canada in 5 minutes • Victoria Park in 4 minutes • Kitchener Market in 9 minutes • Kitchener GO Train Station in 10 minutes The 401 is just 15 minutes away!! The new LRT stops right at your door, connecting you to: • Research/Technology Facilities • University of Waterloo • Laurier-Waterloo Park • Grand River Hospital • Google/Central Station • Kitchener Market • Conestoga and Fairway Malls (id:57557)
14 Soloman Gallant Road
New Annan, Prince Edward Island
This unique 5 bedroom, 4 bathroom home has potential to be an income property or the opportunity for living beside family or friends. Very convenient as it is ten minutes to the city of Summerside. Enjoy quiet country living with a beach within walking distance at the end of the road. One side of home has a large master bedroom with master bath on upper level. Main level has living room, bathroom, office and hallway with access to a large 24 ft 4 inch x 19 ft 10 inch enclosed back deck. Lower level has 2 bedrooms, storage room, kitchen and dining room and bathroom/laundry room. Lower level also contains a room with an 8 person hot tub. Other side of home has a large kitchen and dining area, living room, laundry room, bathroom and 2 bedrooms. One side has a front veranda and a wheelchair ramp. This is an ideal situation for in-laws/aging parents. Some furniture and all appliances are included as seen in the photos. There are 4 heat pumps that heat and cool the home very efficiently. New Foundation installed in 2000, Ensuite built in 2004 complete with Kitchen,Living Room, Bedrooms and Bathrooms, Septic system approximately 25 years old , New submersible pump in 2022. 30 Year asphalt shingles installed 10 years ago. (id:57557)
12590 3 Highway
Greenwood, British Columbia
Welcome to your secluded sanctuary on over 78 acres—offering unmatched privacy and boundless potential. With no zoning restrictions, fully outside the ALR, and backing onto crown land, this rare property sits at the end of a no-through road, providing a true retreat from the bustle of daily life. Perched on a hilltop, the 4,068 sq ft home enjoys panoramic views of the City of Greenwood and the rolling valley below. Recent updates include a new roof, kitchen appliances, and various interior improvements. The 400-amp electrical service powers the shop, barn, and home, with capacity to expand. The spacious residence features five bedrooms, three bathrooms, a den, an attached two-car garage, and full kitchens with new wood stoves on each level—ideal for comfort and flexibility. Outbuildings include a 2,760 sq ft barn with concrete floor and horse stalls, a 36x20 detached shop, a brick root cellar, garden shed, and a 28-foot canvas teepee. The entire property is perimeter-fenced with 8.5 acres of cross-fenced pastures for livestock or agriculture. Abundant merchantable timber and a natural water spring enhance the value and beauty of the land. A fully deer-fenced garden, new greenhouse, and separately fenced chicken run with two poultry shelters complete this homesteader’s dream—offering self-sufficiency with modern comfort. All this, just 3 minutes from Greenwood, 10 minutes to Jewel Lake, and 20 minutes from Grand Forks. Call your Realtor today! (id:57557)
68 Galloway Trail
Welland, Ontario
Welcome to this exceptional 1370 sq ft bungalow with 2 bedrooms & located in one of Niagara's premier active adult lifestyle communities by Luchetta Homes. Situated close to the Welland River & Canal, this home offers both a convenient location and a beautiful setting. The curb appeal is truly stunning on this 46 x 130 lot with a double car driveway, and meticulously manicured landscaping. Spacious foyer with ceramic tiles flow seamlessly into the kitchen, where you'll find ample space for all your culinary endeavours. The kitchen boasts granite countertops, center island, décor backsplash, latte cabinetry, stainless steel appliances, pot lights, and open to dining room and living room, which features a cozy fireplace. The spacious primary bedroom is especially inviting, with high ceilings, large walk-in closet, and a 3-piece ensuite bathroom featuring a glass shower and a granite vanity. Second bedroom offers a convenient 4-piece bathroom just off the main entrance. Main floor also includes spacious laundry room with access to garage, making everyday tasks a breeze. Lower level is a blank canvas awaiting your personal touches, offering ample space for customization and storage to suit your needs. The backyard is truly a tranquil retreat, with a deck that invites you to relax and enjoy the peaceful surroundings you've been waiting for. As part of this exceptional community, residents enjoy access to a range of amenities. The association fee of $262 includes a community center with an indoor pool, outdoor tennis courts, library, gym, as well as grass cutting, snow removal, and a monitored alarm system. AC/Furnace (2021). Roof (2019) Water softener (2022). (id:57557)
1288 Brock Road
Hamilton, Ontario
This beautiful 3+1 bedroom, 3 bathroom brick farmhouse, originally built in 1870, features 2600sqft of living space that has been thoughtfully curated over the years. Located directly across from Strabane Park and close to Gullivers Lake, it offers convenient access to Hwy 6, 401, and 403. The home has received four White Trillium and two Pink Trillium awards for its beautifully landscaped gardens and has been featured in three films. Inside, you'll find original pine plank flooring in the family room, office, and three upstairs bedrooms. The primary bedroom includes a walk-in closet and an ensuite bath with heated floors. The custom kitchen is ideal for cooking and entertaining, while the great room impresses with vaulted ceilings and a propane fireplace. Updated light fixtures throughout blend well with the homes mix of historic charm and modern farmhouse style. The private backyard is a true retreat, featuring two water features, irrigation, an interlock patio with a spacious gazebo, outdoor fireplace, grill, hot tub, and firepit areaperfect for gatherings or quiet evenings outdoors. A detached garage and 30' x 35' workshop offer great utility for storage, hobbies, or small business use. (id:57557)
108 - 155 St.leger Street
Kitchener, Ontario
Enjoy effortless living in this bright & modern carpet-free 1 bedroom condo. The first floor location makes grocery hauls easy, no waiting for the elevator! Step inside to a thoughtfully designed open-concept layout featuring a modern kitchen with granite countertops, and stainless steel appliances. The living area is great for entertaining or unwinding, with large windows that fill the space with natural light and direct access to your patio. The sunlit bedroom offers great closet space, while the 4-piece bathroom is conveniently located nearby. Additional highlights include in-suite laundry with a full-size washer and dryer and underground parking. If you need extra parking, spots may be available for rent from other residents. This energy-efficient building features geothermal heating and cooling. Maintenance fees cover heating, cooling, a water softener, and common elements, ensuring a well kept and convenient living experience. Residents can enjoy a fully equipped gym and a multi purpose event room with a full kitchen for gatherings. Additionally, the building includes an electric car charging station. This condo is the perfect blend of comfort and convenience. (id:57557)
2347 Bakervilla Street
London South, Ontario
Check out this beautiful detached triple car garage home nestled in one of London's most prestigious communities, The Heathwoods at Lambeth. Built by Carnaby Homes, this beautifully appointed residence offers upscale living on a premium lot with no rear neighbors, backing onto a scenic park featuring walking trails, soccer fields, and baseball diamonds. The main floor boasts a gourmet eat-in kitchen with a large island and stainless steel appliances, seamlessly flowing into a cozy family room with fireplace - perfect for everyday living and entertaining. Upstairs, you'll find 4 spacious bedrooms and 3 full bathrooms, including a luxurious primary bedroom with a walk-in closet and a 5-piece ensuite. Adding further value is a legal, fully finished basement, featuring 1 bedroom, 1 full bathroom, open-concept living area, and a full kitchen - ideal for extended family, rental income, or guest accommodation. Situated just minutes from the Wonderland Road shopping plaza, Bostwick Community Centre, and with easy access to Highways 402 & 401, this home offers the perfect blend of comfort, convenience, and luxury. Families will also appreciate being close to Lambeth Public School - making this a truly ideal place to call home. (id:57557)
1418 Mcalpine Street
Carstairs, Alberta
~OPEN HOUSE Saturday May 24, 11-1~ For those of you looking for a fixer-upper family home or flip project, we have one that is just perfect for you! This home is being offered for the first time by the Original Owners! The main floor features a central eat-in kitchen with rooms to either side which offer flexibility to use to suit your needs (sunken living room, dining room, den, craft room). Many windows throughout the home bring in the warmth of the sun. The main floor offers 3 bedrooms and 2 full baths (incl 3pc ensuite). In the basement you will find a massive rec room with wood burning stove and wet bar. The laundry hookups are in the 3pc bath and there is a fourth bedroom. No need to stress about storage upstairs, downstairs or outside because this house has it covered from closets to built in china cabinet and wet bar to a large storage room rounding out the basement. Then there is the 25x23 Garage/Workshop that features an overhead door to the looooonnnggg (4-5 cars end to end) front drive as well as one at the rear to access the alley. There is a nice sized back yard to boot with gravel pad for RV parking pool or shed. (id:57557)
15406 106 Street
Rural Grande Prairie No. 1, Alberta
This stunning home backs a serene pond and offers unobstructed west-facing views—perfect for enjoying breathtaking sunsets. Move-in ready & very well cared for, it features engineered hardwood and tile flooring, granite countertops throughout, a soaring 14-foot tray ceiling, and a ceiling-high stone gas fireplace that adds warmth and style. Open concept living space is great for gathering everyone together. The kitchen boasts a very large island, lots of beautiful cabinetry, and stainless steel appliances featuring a gas range. The patio doors lead out to your spacious upper deck that boasts the most amazing views of the pond and skyline. The main floor also has two bedrooms and a full bath. The upper level has a lovely sitting area as well as office/homework desk area. And the spacious master suite, complete with a very large ensuite showcasing a jet tub, glass shower & double sinks, and nice walk-in closet. The wonderful fully finished walkout basement includes a cozy family room with a bar -ideal for entertaining or relaxing with family-, two large bedrooms -one could be a theatre room-, a large full bathroom, and a laundry/utility room with great under stairs storage. The oversized 40’ x 26’ heated and finished garage offers ample space, plus there's a 40-foot RV parking pad alongside with a 50A plug and access to the large shed. The front yard is fully landscaped, and the back of the home features both upper and lower covered decks overlooking the peaceful pond. The home features AC, central vac, gas line for BBQ, and irrigation system. This truly gorgeous home must be seen to be fully appreciated! Location is also a bonus with a large park & green space right across the street & access to the walking paths that join to the city trails. (id:57557)
110 Red Sky Green Ne
Calgary, Alberta
Welcome to this STUNNING, BRIGHT, and SPACIOUS 3,300+ sq. ft. two-storey home, backing onto serene GREEN SPACE, located in the coveted community of Redstone. As you step inside, you're greeted by a wide, open foyer that sets the tone for the home's airy, open-concept design. This meticulously upgraded home boasts 4 BEDROOMS, a DEN (which could easily be transformed into a fifth bedroom), and 4 FULL BATHROOMS. The main floor features soaring 9FT CEILINGS, a versatile den, and a bright living room with expansive windows offering picturesque views of the green space behind. A cozy gas fireplace enhances the space, creating a warm and inviting atmosphere. The formal dining area is perfect for entertaining, and the GOURMET KITCHEN is a chef's dream, with stunning espresso cabinetry, elegant backsplash, UPGRADED STAINLESS STEEL APPLIANCES, a large pantry, and an oversized center island. Completing the main floor is a convenient 3-PC BATHROOM. Step out from the dining area to a massive deck and patio area, overlooking the green space. The backyard is beautifully landscaped, featuring a wood fire pit and a bench for additional outdoor enjoyment and entertaining. Upstairs, a spacious bonus room offers a flexible area for relaxation or play. The second floor also includes two primary bedrooms, each with their own private en-suite bathrooms. The first primary bedroom is a true retreat with large windows that flood the room with natural light, offering views of the green space. The luxurious 5-PIECE EN-SUITE includes a dual vanity, a separate shower, and a jetted tub. A generous walk-in closet completes this serene space. The second primary bedroom also features a 4-PIECE EN-SUITE. Two additional well-sized bedrooms are also located on the upper floor, along with a shared 5-PC BATHROOM with dual vanities. The home includes a LEGAL BASEMENT SUITE with 2 BEDROOMS, 1 BATHROOM, a separate laundry area, and a storage room. For your entertainment, there’s a CENTRAL AUDIO SYSTEM with 4 speakers on the main floor and 2 speakers in the bonus room. The HEATED DOUBLE-CAR GARAGE is complemented by a LEGAL SPICE KITCHEN, offering extra functionality. For year-round comfort, the home comes with a CENTRAL AC SYSTEM. This home is ideally located close to walking paths, parks, and public transit, with major amenities just a short drive away. Conveniently situated at the corner of Metis Trail and Stony Trail, the Redstone community offers both peace and accessibility. Don’t miss this rare opportunity to make this dream home yours! (id:57557)
30 Osler Street
Toronto, Ontario
Warm, sunny and welcoming turnkey home with a basement apartment in sought-after Junction. Rare custom design-orig 3BR model changed to 2BR w ensuite by builder! New chef's kitchen features an abundance of cabinets, sleek stone countertops, backsplash and a spacious eat-in area that's perfect for meals, entertaining, and doubles as a workspace. The modern bathrooms add a touch of luxury, and the new glass railing and new wood flooring provide a fresh modern feel. Relax by the cozy fireplace in the LR. Step outside the LR and enjoy a quiet morning coffee on the charming back patio or host unforgettable summer BBQ's with your friends. The primary BR suite is a huge retreat, offering a huge custom closet and a full new bathroom- for your ultimate comfort and convenience. Bathed in natural light pouring in through the Skylight, it is a bright and airy space. The 2nd WR is equally impressive while the main floor has its own 2-pc bath. The Lower Level features a charming 1BR apartment with a private entrance, offering a perfect space for guests, home office or tenant. The unit is thoughtfully designed with cozy finishes, privacy and convenience in mind, making it a highly desirable addition to this already exceptional home. Private parking at the back can accommodate 1 lrg or 2 small cars. Located in one of Toronto's trendiest and most sought often neighborhoods, this home is steps from public transit, Great schools, hip shops, amazing parks, trendy restaurants and a 10-minute walk to the Subway or the UP Express, while the West Rail walking/biking trail runs right behind it. This is urban living at its finest with a basement apartment to help pay off your mortgage - come and see it for yourself. (id:57557)
211 - 4185 Shipp Drive
Mississauga, Ontario
A Rare Find in the Heart of Mississauga! Welcome to Chelsea Towers a beautifully maintained condo offering style, space, and unbeatable value just steps from Square One! This bright, nearly 1,000 sq. ft. unit features 2 spacious bedrooms, 2 full bathrooms, a functional kitchen with newer appliances, and an open-concept living/dining area with floor-to-ceiling windows showcasing stunning front views of the building. Enjoy the convenience of ensuite laundry and a large in-suite storage room, plus all-inclusive maintenance fees covering heat, hydro, and water. Prime Location: Steps to Square One, transit, dining, Sheridan College, and the upcoming IRT. Minutes to 403/401/407 and U of T Mississauga. This unit checks all the boxes location, lifestyle, and value. Dont miss your chance to own in one of Mississaugas most desirable buildings! Top-Tier Amenities: Indoor pool, sauna, gym, tennis & squash courts, billiards, party room, 24-hour concierge, and secure underground parking with plenty of visitor spots. (id:57557)
38 Smithwood Drive
Toronto, Ontario
Move-in ready and meticulously crafted, this 2024-built residence in Eatonville offers over 6,000 square feet of refined living space across three levels, all seamlessly connected by a private elevator. Grand principal rooms, soaring ceilings, custom millwork, and skylights throughout create an elegant and spacious interior. The main level features formal living and dining rooms, a private office, a chefs kitchen with premium built-in appliances, natural stone waterfall island, walk-in pantry, and a sunlit great room with linear fireplace, and walkout to a covered patio with gas fireplace, built-in BBQ, and serving station. A main-floor bedroom with full ensuite and walk-in closet provides flexible living options. Upstairs, each bedroom features vaulted ceilings and includes ensuites + walk-in closets with custom shelving, while the vaulted-ceiling primary retreat offers a skylit walk-through closet, spa-inspired five-piece ensuite, and west-facing terrace. The finished lower level includes a full kitchen with pantry, theatre room, wet bar, gym with separate entrance, a guest bedroom or office, roughed-in sauna, and three-piece bath. This is your opportunity to live in the sought-after family-friendly Eatonville neighbourhood with easy access to Pearson airport, great public and Catholic schools in district, and a quick drive to the Kipling subway and GO Transit Hub. (id:57557)
109, 119 19 Street Nw
Calgary, Alberta
Buckle up for LUXURY LIVING at the “SAVOY” by Truman Homes in vibrant West Hillhurst! This 2-bedroom, 2-bath condo with a den screams style with 10 ft. ceilings, HUGE WINDOWS flooding the space with light, and sleek engineered flooring. The kitchen dazzles with Liebherr and AEG appliances, quartz counters, a 5-burner gas stove, and a killer island breakfast bar. Bathrooms? Pure spa vibes with Carrera Marble, soaker tubs, and glass showers in main bathroom. Enjoy a west-facing balcony or the ROOFTOP PATIO, titled HEATED PARKING stall (No. 32) and same-floor STORAGE locker (No. 9). Reasonable condo fees for inner-city living(utilities included, except electricity) Pinch me, this is too good to be true! Nestled in trendy KENGSINTON, you’re steps from coffee shops, dining, shopping, pathways, top-notch schools, and transit! The DEN flexes as an office or extra space, with laundry/storage rounding it out. Your dream lifestyle starts here, don’t miss out! (id:57557)

