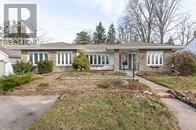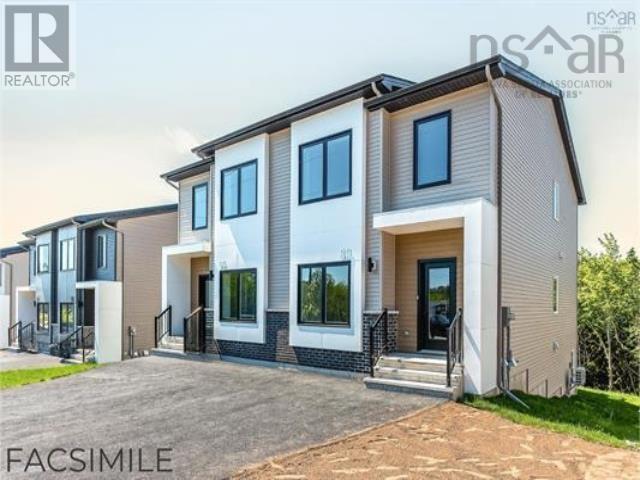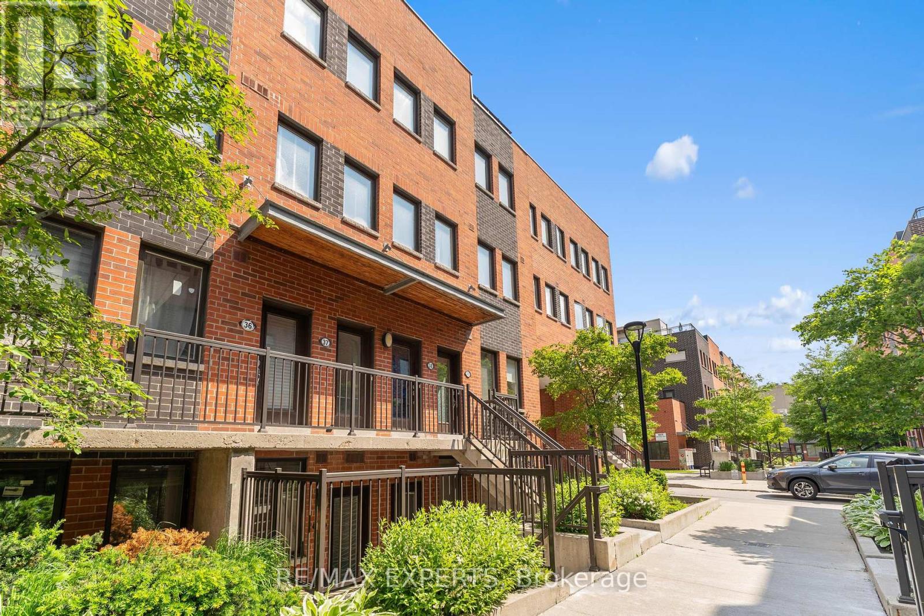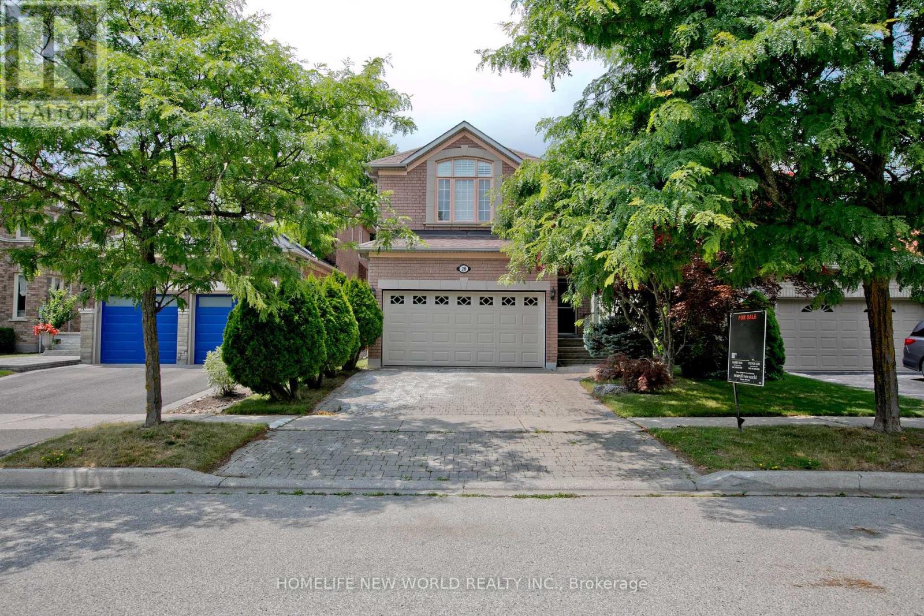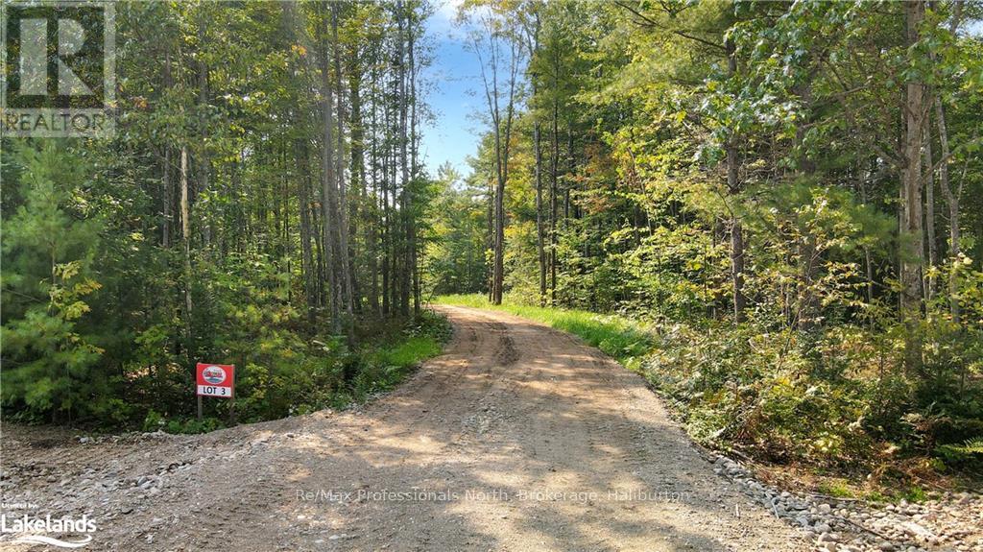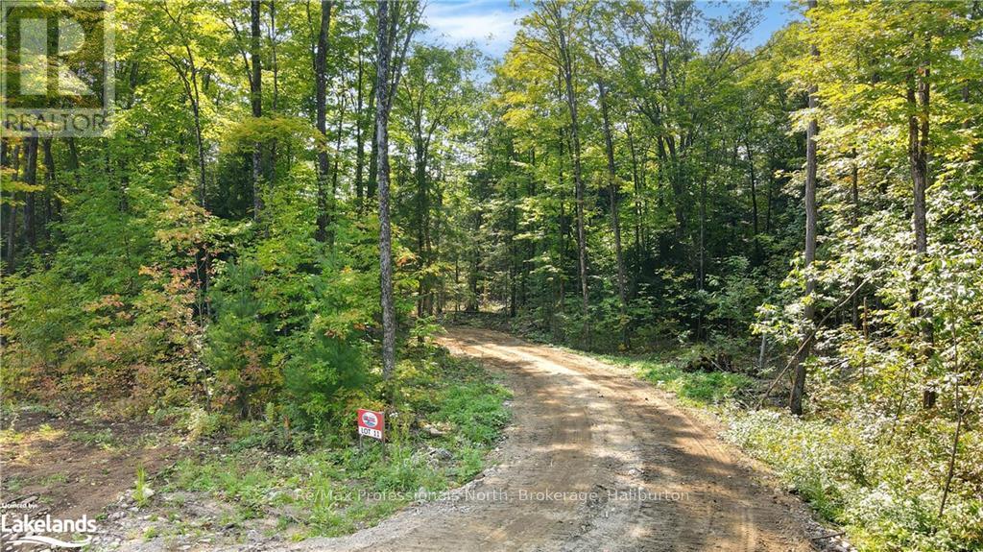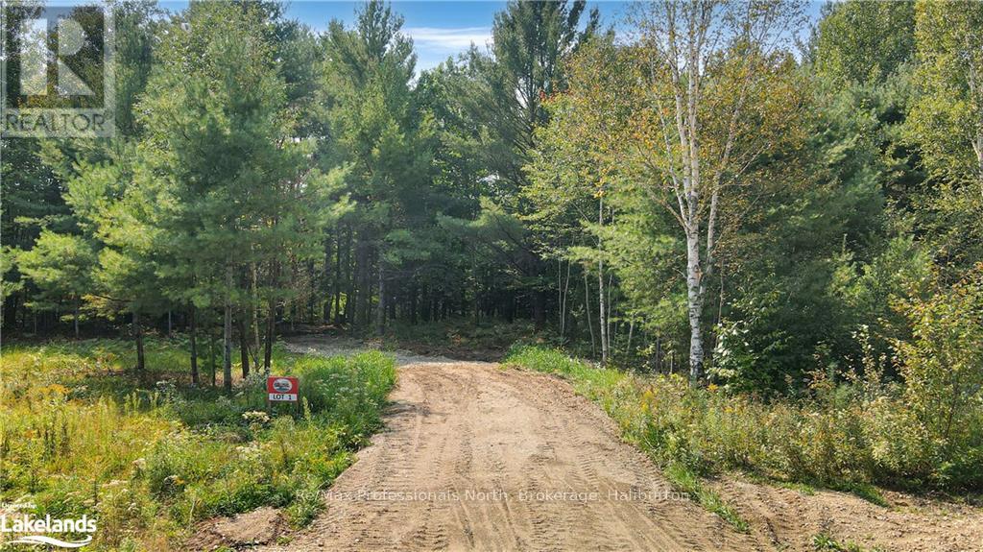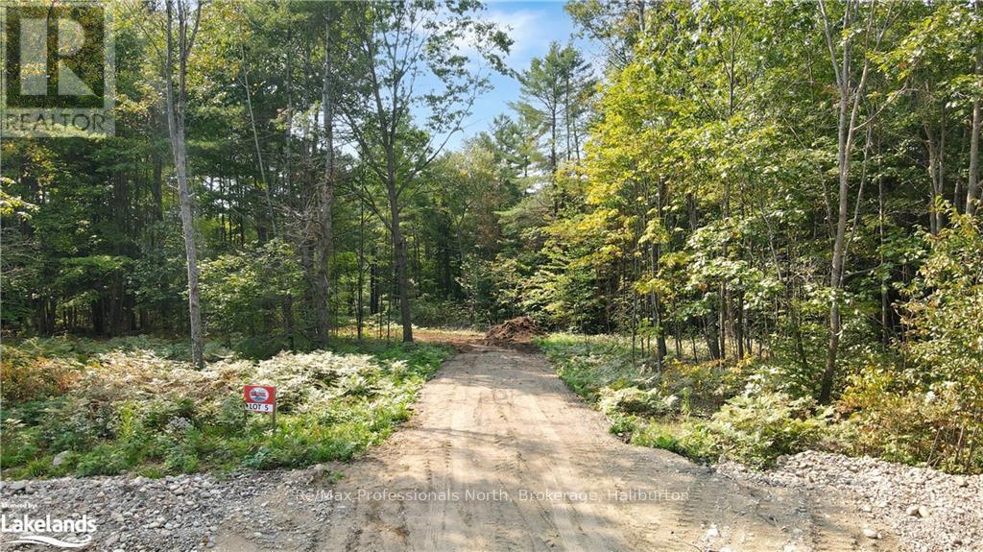108 Hidden Creek Rise Nw
Calgary, Alberta
South-facing views, walkout basement, and move-in ready - welcome to 108 Hidden Creek Rise NW. Set in a quiet, professionally managed complex, this bright and updated two-storey home offers both comfort and long-term potential.Inside, the freshly painted interior feels clean, modern, and welcoming. The open-concept main floor is ideal for everyday living or hosting friends, with large windows that bring in natural light and an electric fireplace for cozy evenings. The kitchen features granite countertops, a new backsplash, and brand-new stainless steel appliances.Upstairs, a built-in desk area on the large landing creates a perfect spot to work from home or manage your day-to-day. The primary suite includes a walk-in closet and private ensuite, and two more bedrooms and a full bath complete the upper level.Step outside to the south-facing balcony and enjoy your morning coffee with open views, or head downstairs to the walkout basement—filled with light and full of potential. Whether you’re dreaming of a home gym, guest room, or media space, this unfinished area is a rare opportunity to build equity and customize to your needs.Additional features include an attached garage and low-maintenance living with low condo fees that cover snow removal and lawn care. With quick access to parks, pathways, transit, schools, shopping, and Stoney Trail, this location supports both daily convenience and outdoor enjoyment.*Property has been virtually staged. (id:57557)
708 33a Street Nw
Calgary, Alberta
FABULOUS LOCATION AND CONTEMPORARY LUXURY! STUNNING SUN-FILLED PARKDALE NW HOME! Located just 3 blocks to the Bow River Pathway, enjoy a scenic stroll or bike ride by the river! Bike or drive Downtown or to U of C in minutes! Quickly escape to the Mountains! This mature and peaceful community is mere blocks from the Foothills Hospital, ACH, Edworthy Park, trendy Kensington and many shopping malls. Baseball diamonds, skating rinks, a community centre and garden, and a nearby 5 block 'off leash' dog park are your's to enjoy. Spend time living instead of endlessly driving. With it's European design, this custom home features expansive windows showcasing mature trees and beautifully landscaped and fenced outdoor spaces with East and West exposure. Traffic is minimal as 33a street is the only street that does not have “through access” to Memorial Drive. On entering, enjoy the natural light brought in by the unique vaulted staircase lined with skylights. The kitchen is the heart of the home showcasing spacious and modern solid walnut and Shenck high gloss cabinetry, high-end Gaggenau appliances, sleek chrome Italian fixtures and contemporary lighting. The 8’ x 4’ quartz island and bar, with an adjacent table area, is perfect for hosting casual or formal gatherings. Across from the kitchen, a family room with large full height windows looks out onto the south backyard with mature trees, composite decking, a built-in hot tub, and lower stone patio with granite gas fire table. A double-sided stone fireplace connects the family and formal spaces, featuring the dining room with a beautiful chandelier and a living room with oversized windows. Beautiful floating walnut stairs lead to the upper level, where there is a primary "retreat" with an incredible ensuite: designer soaker tub, double vanities, a jewelry vanity, a walk-through double steam shower, and a huge walk-in closet with custom walnut shelving, dresser and blanket storage. Enjoy the private deck with b/I sound and treetop views. There is a large bonus room with a feature wall, full laundry room, and two additional bedrooms - each with WIC and ensuites, one with a steam shower. The lower level offers versatile recreation space with a wet bar, wine room, games area, home theatre, and a 4th bedroom with ensuite. The O/S triple garage features a 'Hayley' brand workbench & side cabinets, overhead storage, epoxy floors, and a wall-mounted panel organization system to store tools and equipment. Additional luxuries include a smart home system (security/lighting/AV) with built-in speakers inside and out. The main and upper floors have 10ft ceilings, while the basement boasts 9ft ceilings. The home features hardwood floors on all levels and in-floor heating in the basement and tiled areas. This bespoke home combines modern elegance and functionality in a peaceful and exceptional location. Schedule your viewing today and see how this home can elevate your lifestyle. (id:57557)
617 Lock Street W
Haldimand, Ontario
Welcome to this stunning custom-built bungalow, perfectly situated on a spacious lot surrounded by mature trees, providing a serene setting on a quiet street/ Enjoy the convenience of a park just across the road, making it an ideal spot for families. This beautifully renovated home features a bright sunroom and many modern updates. Move-in ready, this property is perfect for first-time homebuyers looking for a new family home or savvy investors seeking a prime investment opportunity. Don't miss your chance to own this exceptional bungalow. (id:57557)
82b 175 Colonial Crescent
Halifax, Nova Scotia
"The Sparrow", a unique and distinctly modern executive semi-detached LEGAL TWO UNIT in the newest phase of McIntosh Run Estates in Halifax. These units have independent power meters, power panels, hot water tanks, fire separations, etc., and provide a tremendous opportunity for extended family to live close to loved ones and for homeowners to generate valuable income from their properties. This exquisite 4 bedroom, 3.5 bathroom three-level design offers a stylish and attractive floor plan with street-level entry to the main floor! With fewer stairs to climb when you come home with your hands full, entertain family and friends in your open-concept kitchen with a sit-up island, plenty of on-trend storage cabinetry, and gorgeous quartz counters - there is even a walk-through pantry with a pocket door leading to the street-facing home office. Lounge on your 14x10 rear deck, perfect for BBQ season. Upstairs is host to a large primary bedroom with a walk-in closet, a stunning ensuite with double vanity, laundry closet, and two more bedrooms for growing families. The lower unit will not feel so "down" as it's grade-entry and has a walkout to the backyard. This unit features 2 bedrooms, a full bath, a kitchen + living area, and its own laundry closet. First-time and investment buyers alike will appreciate the many attributes of this exciting new design: efficient electric heating with a ductless heat pump, high-end water-resistant laminate floors on three levels, NO laminate counters, gorgeous modern fixtures, and finishes, just minutes to downtown Halifax, close to walking trails, restaurants, shopping, ideal bus routes, you name it! Live here AND generate income all at once! (id:57557)
27 Silvershadow Terrace
Brampton, Ontario
Stunning 4-Bedroom Detached Home in Sought After Sandringham Wellington! Welcome to this beautifully maintained, move-in ready home featuring a striking brick and stone exterior, nestled on a quiet, child-friendly street in the highly desirable Sandringham Wellington community. Step through elegant double doors into a spacious main level boasting 9-foot ceilings, gleaming hardwood floors, and an ideal layout with separate living and dining rooms. The formal living room impresses with soaring 12-foot ceilings and a grand picture window, flooding the space with natural light. The eat in kitchen offers modern finishes, abundant cabinetry, and a walkout to a private backyard perfect for summer entertaining. Enjoy cozy evenings in the large family room with a gas fireplace and bay window. Upstairs, you'll find four generously sized bedrooms, including a luxurious primary suite with a walk in closet and spa like 4-piece ensuite, featuring a soaker tub and separate glass-enclosed shower. Additional highlights include: Oak staircase, Direct access to the garage, BONUS: Legal 2 Bedroom Basement Apartment currently rented for $2,000/month, with a separate entrance, full kitchen, private laundry. In addition to the basement apartment, there is extra space to create an extra room for rental income or multi-generational living. Located just minutes from top-rated schools, parks, walking trails, public transit, shopping centres, Brampton Civic Hospital, and Highway 410. An exceptional opportunity for families, investors, or first time buyers. This home truly shows 10+ a must-see! (id:57557)
6 - 871 Wilson Avenue
Toronto, Ontario
Welcome to Unit 6 at 871 Wilson Avenue - a beautifully maintained and spacious 2-bedroom condo townhouse offering over 700 square feet of bright, open-concept living. This thoughtfully designed home features large windows that flood the space with natural light, a modern kitchen with sleek stone countertops, and stainless steel appliances. Enjoy the rare convenience of both a front patio and a private back patio, ideal for outdoor entertaining or quiet relaxation. Located just steps from Yorkdale Mall, you're surrounded by world-class shopping, restaurants, and transit options right at your doorstep. With easy access to Highway 401 and close proximity to great schools, this location is perfect for commuters and families alike. Includes one parking spot. A must-see opportunity in a prime Toronto neighbourhood. (id:57557)
665 Station Road
Jefferys, Newfoundland & Labrador
This charming 2 bedroom, 1 bath bungalow is a must see! Open concept layout with a gorgeous custom kitchen done in 2014! The garden doors in the living room leads to the large deck which backs mature trees and offers privacy! Deck can be access from the primary bedroom as well. New hot water tank in 2023. New 10 x 8 shed in 2024. This home is currently rented to a long term renter and if you're not quite ready to come home it's possible to keep the tenant in place until you are! Call today for more information or to set up an appointment to view! (id:57557)
28 Ludford Drive
Richmond Hill, Ontario
Beautifully maintained 4-bedroom detached home situated on a quiet interior street in the highly sought-after Langstaff community. This property features professionally landscaped front and rear yards, a new furnace and high-efficiency heat pump system (2023), and elegant bleached strip hardwood flooring on the main level. Thoughtfully appointed with California shutters and custom drapery throughout. The finished basement offers additional living space for a variety of needs. Conveniently located just minutes from parks, Highway 407, GO Station, major shopping centres, and top-rated schools. (id:57557)
Lot 2
Algonquin Highlands, Ontario
Be the first to buy in this brand, new development located only a short distance to the town of Carnarvon where you will find great dining and other amenities.\r\nThis brand new development offers 17 river front lots ready the next chapter. The driveways have all been installed, building sites are cleared hydro will be to lot lines as well as drilled wells on each lot. You won?t find a bad lot on the entire site. Very level driveways coming in off the main road. Each lot it a little different but all have great access to the Kennisis river.\r\nLots 1-10 offer slower moving water where you would be able to get a small aluminum boat or sea doo into Halls Lake. Lots 11 to 17 you will hear the rush of the water from the front porch. For more details give a call. (id:57557)
Lot 11
Algonquin Highlands, Ontario
Be the first to buy in this brand, new development located only a short distance to the town of Carnarvon where you will find great dining and other amenities. This brand new development offers 17 river front lots ready for the next chapter. The driveways have all been installed, building sites are cleared hydro will be to lot lines as well as drilled wells on each lot. You won?t find a bad lot on the entire site. Very level driveways coming in off the main road. Each lot it a little different but all have great access to the Kennisis river.\r\nLots 1-10 offer slower moving water where you would be able to get a small aluminum boat or sea doo into halls lake. Lots 11 to 17 you will hear the rush of the water from the front porch. For more details give a call. (id:57557)
Lot 1
Algonquin Highlands, Ontario
Be the first to buy in this brand, new development located only a short distance to the town of carnarvon where you will find great dining and other amenities.\r\nThis brand new development offers 17 river front lots ready the next chapter. The driveways have all been installed, building sites are cleared hydro will be to lot lines as well as drilled wells on each lot. You won?t find a bad lot on the entire site. Very level driveways coming in off the main road. Each lot it a little different but all have great access to the Kennisis river.\r\nLots 1-10 offer slower moving water where you would be able to get a small aluminum boat or sea doo into halls lake. Lots 11 to 17 you will hear the rush of the water from the front porch. For more details give a call. (id:57557)
Lot 5
Algonquin Highlands, Ontario
Be the first to buy in this brand, new development located only a short distance to the town of Carnarvon where you will find great dining and other amenities. This brand new development offers 17 river front lots ready for the next chapter. The driveways have all been installed, building sites are cleared hydro will be to lot lines as well as drilled wells on each lot. You won?t find a bad lot on the entire site. Very level driveways coming in off the main road. Each lot it a little different but all have great access to the Kennisis river.\r\nLots 1-10 offer slower moving water where you would be able to get a small aluminum boat or sea doo into halls lake. Lots 11 to 17 you will hear the rush of the water from the front porch. For more details give a call. (id:57557)



