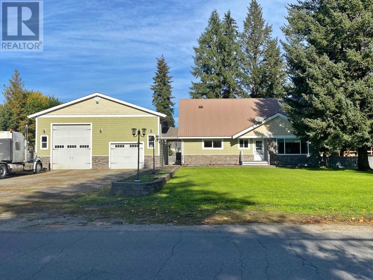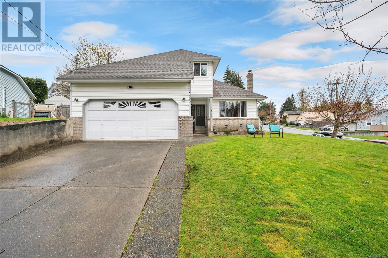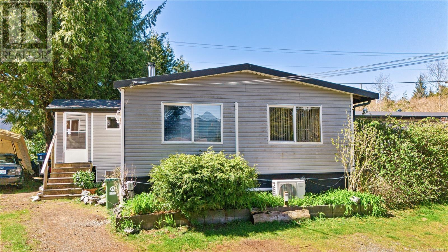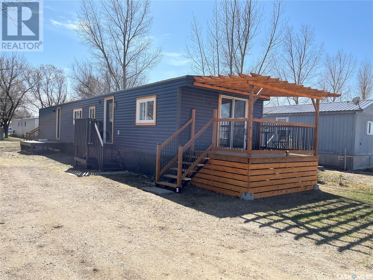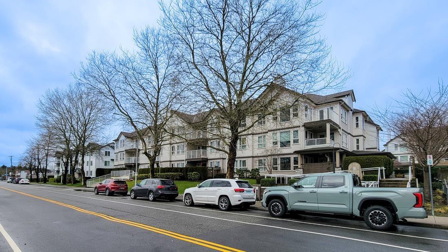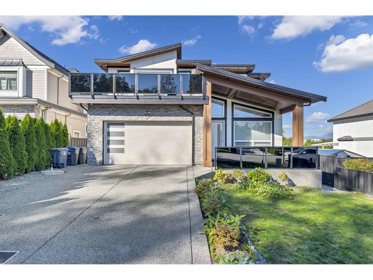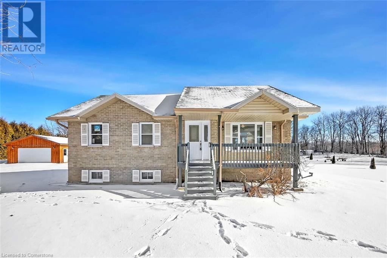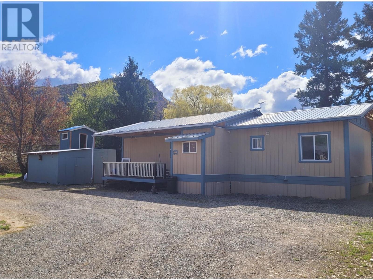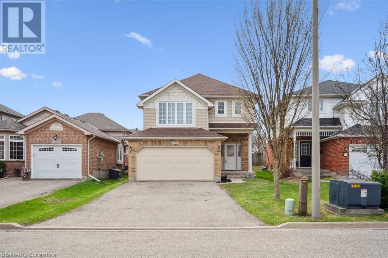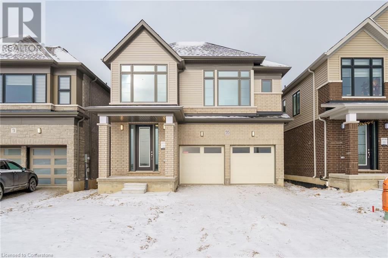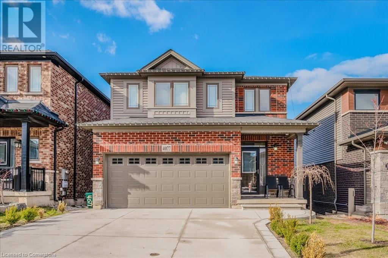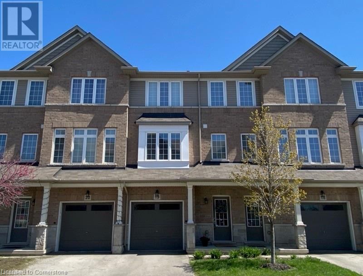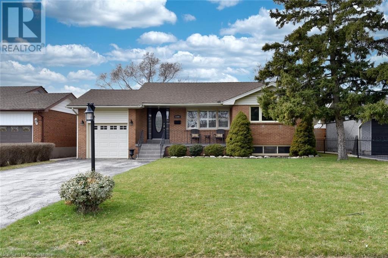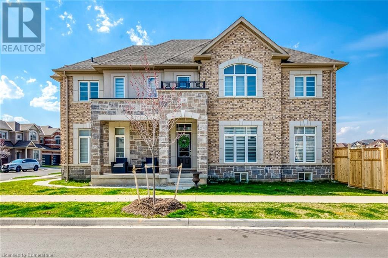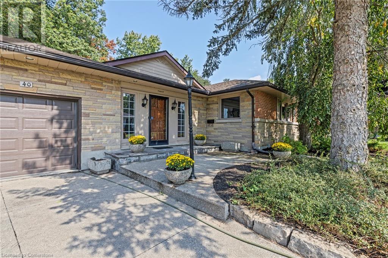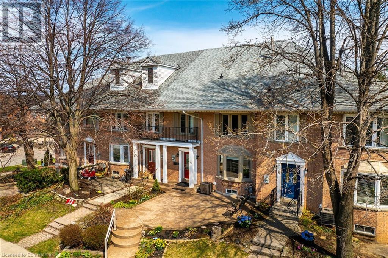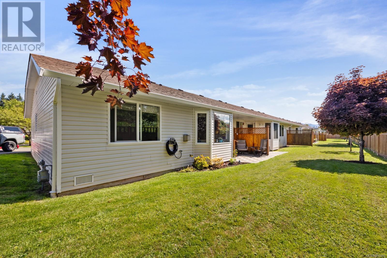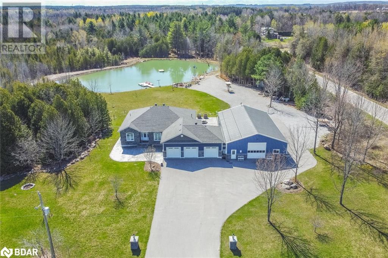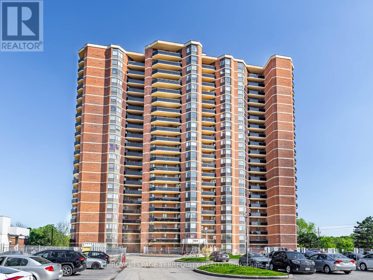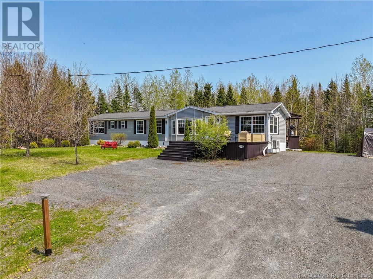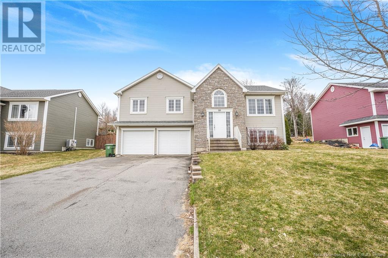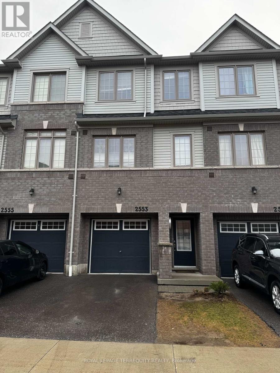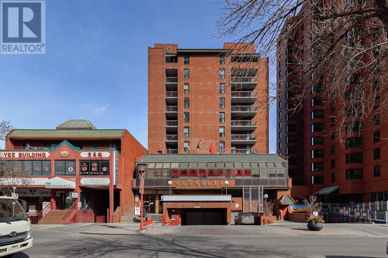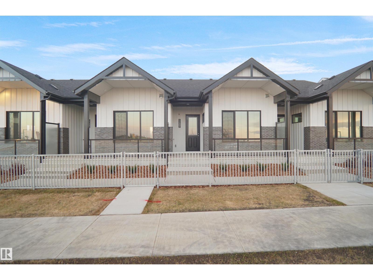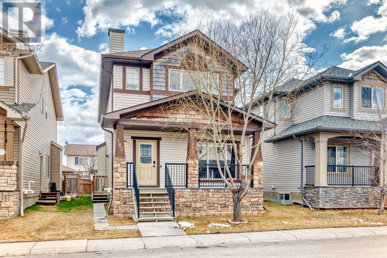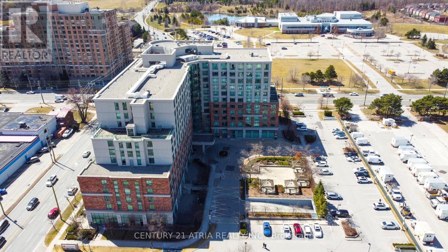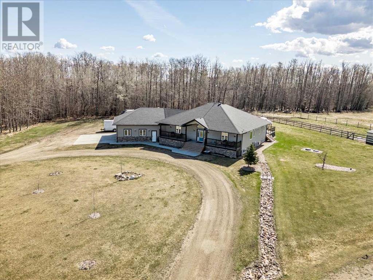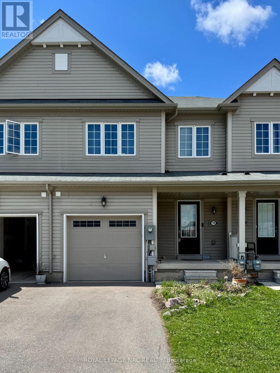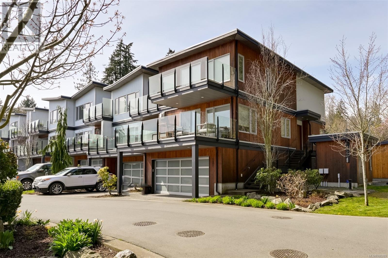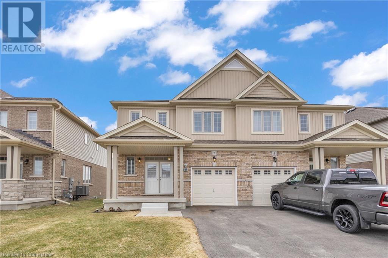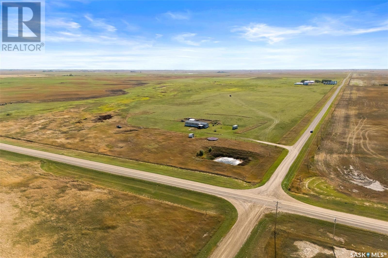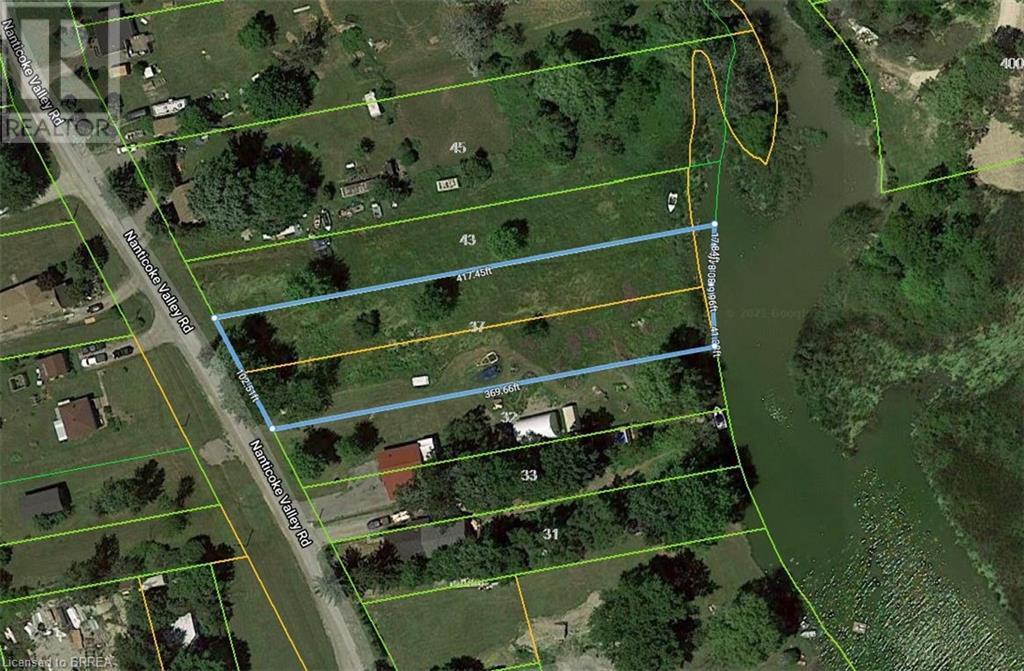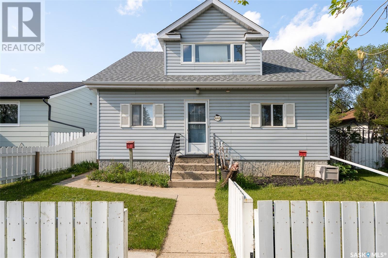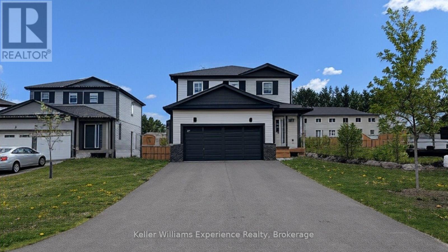371 Deejay Road
Barriere, British Columbia
Truckers Special - with a 3 Bedroom, 2 Bath Two Storey Home with a Full Basement on just under 1/2 acre, fully fenced back yard. Kitchen & Baths fully renovated. Large Living Room with Pellet Stove insert over to the formal dining room & out to the covered entertainment deck. Through the renovated kitchen to the breakfast nook. Upper level features 2 bdrms, one is Master Bedroom with walk in closet & large landing. Full 4 piece bath. Down stairs we have the Family room with Pellet Stove & the Large Rec Room with covered basement walk-out, furnace room & large storage area. Covered walk-way from Laundry to the 40'x38' Garage/Shop with Built in Hoist. Tons of room for all vehicles and your highway truck. Easy to show. (id:57557)
1260 Gazelle Rd
Campbell River, British Columbia
Well-maintained, 3 bed, 3 bath split-level home is nestled on a quiet street in one of Campbell River’s most sought-after neighbourhoods. The home features two cozy fireplaces—gas and wood-burning—perfect for those cooler evenings, and electric baseboard heating throughout. Enjoy recent updates, including fresh interior paint and a new carpet (2025). The kitchen is bright and functional with newer appliances (gas stove, dishwasher, washer/dryer) and updated LED lighting on the main floor. Step outside to a fully fenced yard with a gas hookup, a rebuilt chimney, and a spacious deck—ideal for outdoor entertaining. Practical improvements like updated perimeter drains (2017), newer windows (2013), and a well-maintained roof add peace of mind. This is a perfect family home offering easy access to schools, shopping, recreation, and the trails of Beaver Lodge Lands. (id:57557)
288 Albion Cres
Ucluelet, British Columbia
This multiunit home is nestled in the Alberni Regional District, just a short 5-minute drive from the town of Ucluelet, BC. This practical property offers a unique opportunity with a 3 bedroom, 2 bedroom and a studio suite. Situated on a generous 0.46-acre lot in the coveted millstream area, residents here enjoy convenient access to the multi-use path, which leads directly into town and to the breathtaking Pacific Rim National Park. Outdoor enthusiasts will delight in the proximity to the picturesque Florencia Beach and Half Moon Bay. Immerse yourself in the natural beauty of the surrounding area while relishing the tranquil atmosphere of being on the outskirts of central Ucluelet. Whether you are seeking an investment opportunity or a peaceful retreat in a coastal paradise, the location and exceptional features of this property make it a must-see. Schedule your private viewing today! This area allows STR w/permit. (id:57557)
Cypress Mobile Home Park
Maple Creek, Saskatchewan
RENOVATED manufactured home. You will be pleasantly surprised when you enter #37 in the Cypress Mobile Home Park. Enjoy the pergola style deck off the front of the building (facing north) with a view of the town of Maple Creek. The exterior received new siding and there was previously a metal roof installed. New windows and vinyl plank flooring throughout as well as a complete bathroom renovation. The kitchen has been updated with newer appliances. One wall has been removed between 2 bedrooms to create 1 large comfortable bedroom and the second bedroom is at the back of the home with the addition of a private deck attached. Seller also added a second air conditioner to the bedroom for your comfort. New washer and dryer. Furniture can be negotiated into the sale. Plenty of parking and great neighbours. Monthly park fees are $420 and include water, sewer and garbage pickup. Call to book your tour. (id:57557)
2724 River Road
Ompah, Ontario
Why not to live in paradise all year round ? This 6.3 acre estate sits on the banks of Mississippi River with water front of 650 ft. The property is a treasure for fishermen, hunters, bird watchers and wild life lovers as well as for canoeing & kayaking. The wooded over 6 acre property gives you privacy and tranquility. the area is famous for the Dark Sky Preserve. You have the best chance at seeing the most stars, the Moon, galaxies, meteor showers and the Northern Lights right in front of the house. Spacious, modernized , renovated and FURNISHED house retains its rustic character, such as stone fireplace, wooden walls and ceilings, b/in wooden shelves, stone walls. There is a rustic guest house on the property. Both guest house and garage are wired for electricity, but not connected. There is 200 amps service to the main house and 800 amps to the property. The property is located within 3 hr from Toronto. Easy access to the house from the main road. (id:57557)
203 9118 149 Street
Surrey, British Columbia
Quality Craftsmanship at Unit 203 - Welcome to this beautifully updated and spacious 4-bedroom, 3.5-bathroom townhome - the perfect home for growing families! Step into comfort with a convenient main-floor entry and rare side-by-side double garage. This home features quality upgrades, including brand-new vinyl plank flooring with a durable concrete sub-base, fresh paint throughout, new baseboards, and an updated hot water tank (1 year old). All bathrooms have been tastefully renovated for modern comfort and style. The bright and airy open-concept main level boasts a generous living room with a cozy fireplace, and a kitchen with a dining area that opens directly to a private, fenced backyard-ideal for relaxing outdoors. Upstairs, enjoy a spacious primary suite with a walk-in closet and ensuite. Two additional well-sized bedrooms and ample storage space round out the upper floor. The versatile fourth bedroom includes its own full bathroom, offering privacy for teens or extended family. Quick possession possible! (id:57557)
302 17727 58 Avenue
Surrey, British Columbia
Welcome to Shannon Gate at Derby Downs! Very proud to showcase this bright and open 1156 sq ft top floor corner unit, featuring two bedroom, two bathrooms and a beautiful sun soaked south-east facing balcony perfect for your morning coffee! You will love the seamless flow between your kitchen, dining and living room that features a gas fireplace for your cozy nights in! Amenities at Derby Downs include clubhouse with full kitchen, gym, workshop and guest suite! One secured underground parking and storage included! Derby Downs is known for it's amazing location in Cloverdale, footsteps to shopping, restaurants, parks, schools and the future Cloverdale hospital. Don't miss your opportunity, call today! (id:57557)
17977 98 Avenue
Surrey, British Columbia
A must see stunning, three-story luxury home in a prestigious neighbourhood of Fraser Heights offering spectacular mountain views. This exquisite residence boats 9 bedrooms and 8 bathrooms. The main floor offers spacious living and dining areas, a modern kitchen with high-end stainless steel appliances and a separate spice kitchen, a master bedroom, and a cozy family room. The upper level is dedicated to four bedrooms, 3 washrooms, while the lower level includes two 2-bedroom(2+2) mortgage helpers, an entertainment-ready huge theatre room with a bar and a 3-piece washroom, double garage with EV charger. Additionally there are 2 outdoor balconies. Call today for your own private showing... (id:57557)
123 Livingwood Crescent
Madoc, Ontario
For more info on this property, please click the Brochure button. Welcome to 123 Livingwood Crescent, ON – a stunning, fully renovated bungalow nestled on an expansive 1.98-acre lot in a highly sought-after neighborhood. Built in 2005, this home offers the perfect blend of modern upgrades, privacy, and convenience. Step inside to discover a bright, sun-filled interior featuring three spacious bedrooms and two full bathrooms. Thoughtfully updated by licensed professionals with permits, this home offers both style and peace of mind. The modern wet bar and luxurious hot tub provide the ultimate setting for relaxation and entertaining. The kitchen boasts brand-new appliances, sleek finishes, and ample counter space, making it a dream for any home chef. The open-concept living and dining areas are designed for both comfort and functionality, with plenty of natural light pouring in through large windows. Outside, the oversized lot provides endless possibilities, whether you envision a serene retreat, an outdoor entertainment space, or room for expansion. A spacious two-car garage and dual driveways offer ample parking for family and guests. Central air conditioning, and recent high-quality renovations, this move-in-ready home is a rare find. Enjoy the best of both worlds - a private, nature-filled setting with easy access to urban amenities. Don't miss this exceptional opportunity! (id:57557)
11 2 Street Se
Medicine Hat, Alberta
Welcome to 11 2nd Street SE!This 1,284 sq. ft. home offers a perfect blend of space, comfort, and potential, nestled in a friendly neighbourhood just a short stroll from the downtown core and a local favourite, Swirls Ice Cream!Inside, you’ll find 4 generously sized bedrooms 2 upstairs and 2 down, plus two full 4-piece bathrooms, one on each level. The upper floor features a bright and airy living room with large windows that let the sunlight pour in, creating a space that feels both open and cozy.Step out from the primary bedroom onto your private deck and enjoy easy access to the backyard ideal for morning coffee, weekend BBQs, or just relaxing in your own little escape.Downstairs, there’s a suite or summer kitchen that offers great flexibility, whether you’re thinking about extended family, guests, or rental potential.Whether you’re a growing family, a first-time buyer, or someone looking for a home with income potential, 11 2nd Street SE has something for everyone. Come take a look today! (id:57557)
5227 Trepanier Bench Road
Peachland, British Columbia
Exceptional 180 degree panoramic lakeview home with three levels of living space in this walk-out rancher. The main level featuring modern designed kitchen, 2 living rooms area’s, 2 bedrooms, with the primary bedroom having a fireplace & 5 piece ensuite with jacuzzi tub. The second level consists of a 1 bedroom suite (could be converted to 2), with kitchen and office space. The third level with a separate entrance is ideal for games room/exercise/workshop with plenty of storage. The home has 2 spacious decks for entertaining with gas bibs for BBQ’s. The home sits on a large lot at .31 acre. It also has a spot for RV parking down below the home on the street below. This large home has 4 bedrooms – 3 baths in total comes equipped with newer furnace, HWT, roof, appliances and many more other items. The home with over 3700 sq ft (including storage), is ideal for mortgage helper, extended family or B & B venture. View today and come see the exceptional lakeview and spacious footprint this home has to offer. (id:57557)
560 Station Road
Barriere, British Columbia
Built on site in 2014 and recently updated, this 3 bedroom, 2 bathroom home is ready to move in! Double insulated frame built walls with a mix of smart siding and hardy plank, metal roof, and double pane vinyl windows throughout. You'll keep warm in the winter and cool in the summer! Electrical has been upgraded to 200 amp service perfect to wire a shop or garage. Fresh paint inside and out, stainless steel appliances and newer vinyl plank flooring still under warranty. A long panhandle driveway opens up to a private yard with fenced garden area, bright sundeck, 16ft covered deck, large storage shed and plenty of room to park your RV/boat. Close to all amenities ~ shops, clinic, restaurants and more. This property is a must see! Please contact the listing agent for more information and to schedule your own private viewing. (id:57557)
574 Windjammer Way
Waterloo, Ontario
Welcome to a quality-built family home in one of Waterloo's most desirable neighborhoods. Well maintained detached house with almost 2000 square feet plus a finished basement with a current in-law suite with a separate entrance. Once you enter the house you will be greeted with spacious foyer leading you to a large living room/dining combined area perfect for entertaining. A bright kitchen with a dinette leads to a large deck and fully fenced backyard. A bonus feature of this home is a second family room with high ceiling and large window which allow a lot of natural light. Large principal bedroom with walk-in closet and 3pc ensuite, 2 more generous size bedrooms, 4pc main bath with a corner tub and conveniently located laundry conclude the 2nd level. The fully finished basement features an in-law with a separate side entrance featuring a large rec room, a bedroom and 4pc bathroom. There is a transferable permit from the City of Waterloo for an accessory apartment in the basement. Very well kept, close to excellent schools, parks, golf course, RIM Park, Conestoga mall, plazas, highway and all amenities. Roof shingles were replaced 2018 and the furnace has been serviced yearly. Rough-in gas fireplace and central vac. This house is just waiting for your personal touch to call it a home. (id:57557)
20 Wingrove Woods
Brantford, Ontario
Welcome home to the sought after Royal Highland Estates neighbourhood where you will find this stunning two storey estate home nestled on a .75 acre lot. Offering over 3300 total sq ft of living space that includes 4+2 bedrooms, 3.5 bathrooms, backyard oasis, a triple car garage and modern finishes throughout. Meticulously landscaped gardens and ample parking create a welcoming path to this stunning home. Upon entering the home, you'll find a spacious main floor featuring a seamless blend of hardwood floor and tiles. The expansive dining room is bathed in natural light, offering an inviting ambiance perfect for sharing meals and making memories. Make your way towards the living room which provides an ideal space for gathering with family and friends, centred around a cozy gas fireplace. A custom archway with shelves gracefully transitions into the modern kitchen, showcasing elegant cabinetry, granite countertops, a spacious island with quartz, a walk-in pantry, stainless steel appliances and direct access to the backyard oasis. This open concept space is perfect for entertaining. Head down the hall to discover a spacious primary bedroom on the main level, featuring a walk-in closet, a four-piece ensuite and direct access to the backyard. A two-piece powder room and mudroom directly off of the triple car heated garage complete this level. On the upper level, you'll find three spacious bedrooms with large closets and a five-piece bathroom. Heading down to the basement, you'll discover additional living space, including a generous rec room, two more bedrooms, a three-piece bathroom, laundry room and a spacious storage room. Step into the backyard oasis, where you'll find two beautiful decks - one wood and the other stamped concrete, each with a gazebo. Enjoy a large heated saltwater in-ground pool with a stunning waterfall feature, along with a convenient pool shed. This outdoor retreat is perfect for the warmer months. (id:57557)
4933 Jepson Street
Niagara Falls, Ontario
Legal 5-Unit Multiplex in Prime Niagara Falls Location – Exceptional investment opportunity in the heart of Niagara Falls. This legal five-unit multiplex is fully tenanted with five A+ tenants, offering stable rental income and hassle-free management. All five units are above grade, providing bright and spacious living spaces that attract quality tenants. The property consists of three one-bedroom units, one studio unit, and one two-bedroom unit, catering to a diverse range of renters. Financials have been carefully accounted for, with expenses including a 5% vacancy rate and a 5% maintenance cost, ensuring accurate and realistic projections. Additional revenue is generated from Coinamatic laundry, which is fully equipped and operates on a set schedule for tenants' convenience. This multiplex is fully fire compliant, featuring a steel fire escape for added safety. The building has been professionally managed and well maintained, ensuring smooth operations with minimal expenses. Tenants benefit from inclusive utilities, making this an attractive rental option with strong occupancy rates. Driveway parking is available for tenants with vehicles, adding further convenience and value to the property. Located in a high-demand area, the property is within close proximity to public transit, shopping, dining, entertainment, and major Niagara Falls attractions. With legal status, strong income, low vacancy, and minimal maintenance requirements, this is an outstanding addition to any real estate portfolio. Don’t miss this rare opportunity. (id:57557)
55 Teskey Crescent
Hamilton, Ontario
Stunning, Brand New, 2792 SF Executive home. Situated on a quiet cul-de-sac, overlooking vast greenspace valley, (No front neighbours!). Home includes 9 foot ceilings and 8 foot doors throughout main level. Open concept layout with all brand new appliances, upgraded hardwood flooring and modern light fixtures. Spacious floor plan, including butler's pantry, is perfect for entertaining. Luxurious primary bedroom with 9 foot cove ceiling, 5 piece bathroom and walk-in closet. Home is covered with Tarion warranty. (id:57557)
4077 Thomas Street
Beamsville, Ontario
Welcome to 4077 Thomas Street. This beautifully upgraded 3-bedroom home offers 1,568 sqft of thoughtfully designed living space, featuring a finished walk-out basement and a prime location in a newer, family-friendly neighborhood. Built in 2020 and freshly painted in March 2025, this home is move-in ready with custom-fit blinds throughout for a polished touch. Inside, you'll find 9-foot ceilings on the main floor, taller windows, patio doors, and interior doors, creating a bright and airy atmosphere. The hardwood floors on the main level, along with the solid oak wood staircase and hallway—both upgraded through the builder to replace the standard carpet—and the upgraded tile flooring, add elegance and durability. The office has also been upgraded with hardwood flooring, replacing the original carpet. The living room features a cozy fireplace with a marble surround and wood mantle, perfect for relaxing. The modern kitchen boasts a solid Corian countertop, white subway tile backsplash, and a walkout to a deck, making it ideal for entertaining. For added safety and peace of mind, the home is equipped with hardwired smoke and carbon monoxide detectors. Upstairs, enjoy the convenience of second-floor laundry and a spacious primary suite with an upgraded ensuite featuring a glass-door shower with a built-in seat. Additional features include: concrete driveway, hidden wiring for a surround sound system, lighting package on the first floor, rough-in for central vacuum. Step outside to your private backyard retreat, complete with a hot tub and a covered privacy gazebo—the perfect place to unwind year-round. This home is truly a must-see! (id:57557)
122 Dundas Street E Unit# 19
Waterdown, Ontario
Move-in ready 3 bedroom, 2.5 bathroom townhome in the heart of Waterdown! Finished from top to bottom. Main level with a welcoming foyer, leads to a versatile living space which could be great for a home office, gym or rec room, with walk-out to rear private backyard. Second level features a bright and spacious open concept layout with 9ft ceilings and balcony overlooking Rockview Summit Park. Great kitchen and dining area offers plenty of space for entertaining, and cooking with the oversized island. Seating at the breakfast bar comfortably fits four barstools. Third level offers 3 spacious bedrooms and main 4pc bathroom. Primary bedroom with large closet and 4pc ensuite. This quiet and well maintained complex is centrally located close to all amenities, schools, shopping, parks, restaurants, Clappisons corners, Flamborough YMCA, walking trails and much more. Private gated access to Rockview Summit Park for Rockcliff Residents. Convenient commuter access to Hwy 403/407/6 and Aldershot GO Station. Recent updates included dishwasher (2024), 100 amp output run to exterior for future hot tub, storage expansion under main staircase/laundry area. Condo road fee includes exterior maintenance, building insurance, street snow removal, parking, and park gate maintenance. Call us today to view! (id:57557)
1204 Tavistock Drive
Burlington, Ontario
Welcome to this fabulous, updated bungalow located in the heart of the family-friendly Mountainside neighborhood! This charming home offers a spacious and inviting living area, complete with hand-scraped hardwood flooring and ceramics in kitchen & bathroom. The main level features three well-appointed bedrooms and an elegant four-piece bathroom with luxurious heated floors! The living room, with rich engineered flooring and California shutters, is perfect for entertaining. The kitchen and dining area overlook a generous sized, backyard oasis that features a gorgeous, rustic look, patterned concrete patio, private hot tub area with gazebo, and serene landscaping—ideal for relaxation or entertaining. Adding to its appeal, the home has a separate side entrance that leads to a super spacious open-concept lower level. This space includes a kitchenette, living and dining area, an office nook, and an additional bedroom with a full three-piece bathroom. The thoughtful layout is perfect for multi-generational living, providing both independence and convenience for extended family members. The single garage and long double driveway provide ample parking for all your needs. With Clarksdale Public school right across the street, and loads of shopping and highway access nearby, it will tick a lot of boxes! (id:57557)
3131 Goodyear Road
Burlington, Ontario
Incredible Value in Prime Alton Village Located on a premium corner lot that backs directly onto a child and dog friendly park, this spacious 4-bedroom two-storey home offers outstanding value in one of Burlington's most desirable neighbourhoods. A bright and cheerful great room creates the perfect hub for everyday living and entertaining - a warm, family-friendly space you'll love spending time in. The main floor also features an inviting office or library, ideal for working or studying from home. Light, neutral finishes throughout create a bright, timeless interior that's easy to make your own. Upstairs, you'll find a thoughtfully designed layout with a convenient second-floor laundry area, a spacious primary bedroom with its own ensuite, plus three additional generously sized bedrooms and a second full bathroom perfect for family living. The fully finished basement includes a full bathroom, adding flexible living space for guests, recreation, or extended family. With its unbeatable location, functional layout, and stylish touches, this home is a rare opportunity in Alton Village and the one of the best values currently on the market. (id:57557)
40 Bertram Drive
Dundas, Ontario
Discover your private oasis in this beautiful 4+ bedroom, 2.5-bathroom home, proudly owned by one family for the last 60 years. Nestled next to lush green space and backing onto Spencer Creek and the scenic Spencer Creek Trail, this property offers the ultimate blend of tranquility and urban convenience. The spacious layout provides ample room for families. Enjoy peaceful views and direct access to the conservation lands, perfect for outdoor enthusiasts and nature lovers. The sunroom invites relaxation and offers a serene space to unwind while enjoying the views. Located just a 15-minute walk from McMaster University and McMaster Hospital, this home is ideal for students and professionals alike. The home boasts a fully fenced yard, an inviting side patio with access to the garage. You'll be close to shopping, dining, and all urban amenities while still enjoying the serene feel of this sought-after neighborhood. An exceptional opportunity in a coveted location, this property offers a rare combination of seclusion and accessibility. Thoughtfully maintained, it features a newer roof, furnace, and air conditioning system, along with a professionally waterproofed basement. A distinguished residence awaits discerning new owners to tailor it to their vision. (id:57557)
10 Edgewater Drive
Stoney Creek, Ontario
Beautiful three bedroom, three bathroom, with double garage Freehold Townhouse, just steps to the lake. Elegant features throughout, including crown molding, and a Juliette balcony, Eat-in kitchen, granite, counter tops, breakfast bar, custom cabinetry, pots and pans drawers, stainless steel appliances, ceramic tile floors and pot lights. Living room is graced with decorative columns, gas stove, gas fireplace, hardwood floors and walkout to spacious backyard oasis that includes patio with bbq area and mature trees. Back inside, the primary bedroom features a generous walk-in closet and ensuite privileges to the five piece bathroom. The fully finished lower level offers three piece bathroom, laundry area and laminate flooring. Double car garage with automatic garage door and inside entry, One minute to QEW, close to Costco and all amenities. (id:57557)
13 1351 Tunner Dr
Courtenay, British Columbia
Welcome to this beautifully updated 2-bedroom, 2-bathroom corner-unit patio home in the desirable Hanley Court community! This thoughtfully designed home offers both comfort and functionality with brand-new flooring throughout and a cozy gas fireplace in the living room—perfect for those cozy evenings at home. The bathrooms have been tastefully updated, featuring a step-in tub in the main bath and a spacious 5-foot shower in the ensuite for added convenience. The smart layout provides privacy with two generously sized bedrooms ideally positioned within the home. Enjoy your morning coffee or entertain guests on the freshly updated patio—an inviting space to relax and unwind outdoors. Ideally located close to shopping, restaurants, and transit, you're also just a short drive to Costco, the aquatic centre, and other key amenities. This move-in-ready gem is perfect for those seeking low-maintenance living without compromising on comfort or style. Take a 3D tour: https://unbranded.youriguide.com/13_1351_tunner_dr_courtenay_bc/ (id:57557)
2085 Warminster Road
Severn, Ontario
EXTRAVAGANT BUNGALOW SET ON A TRANQUIL 61-ACRE LOT WITH A WORKSHOP & 3 CAR GARAGE! Bold, beautiful, and built for those who want it all, this luxury estate in rural Severn delivers sophistication, space, and a jaw-dropping workshop that’s unlike anything else on the market. Set on a private 61-acre lot surrounded by nature, this executive bungalow offers over 3,900 square feet of finely finished living, complete with a fully integrated smart home system and lavish features at every turn. A spacious 2,400 square foot heated workshop steals the spotlight with in-floor radiant heating, lounge space, bar area, bathroom, and a grand roll-up door, plus a direct connection to a heated 3-car garage, perfect for hobbyists, collectors, or entrepreneurs. The covered deck with soffit lighting sets the scene for year-round enjoyment, overlooking a swimmable spring-fed pond with a sandy beach area and peaceful surrounding landscape. This home is designed for entertaining and features an expansive layout with a kitchen hosting built-in appliances, a large island, and stainless steel appliances. The primary suite is tucked away for privacy, boasting a spa-like ensuite and its own walkout, while two additional bedrooms are smartly positioned on the opposite side with a sleek 4-piece bath. The finished walk-up basement offers flexibility with a rec room, media room, office, den, fourth bedroom, and another full bathroom. A second driveway off of Town Line leads to a bunkie with hydro, offering additional parking, storage, and convenient access to the property. Less than 20 minutes to the heart of Orillia, this #HomeToStay pairs modern luxury with rural charm in a truly grand way! (id:57557)
210 Farley Road Unit# 5
Fergus, Ontario
Welcome to 5-210 Farley Rd! The PERFECT townhouse is now on the market! This immaculate 2-storey 2,100+ sq.ft. Corner Unit features 3 bedrooms, 2.5 bathrooms and a 2-car Garage. Walk into this bright home and take in the 9ft ceilings and oversized windows. The layout is fantastic, with the formal living and dining room right off the entrance, perfect for family living and entertaining. They’ll lead you directly into the heart of the home - the Kitchen, a chef’s dream! Ample storage and counter-space, stainless steel appliances, plus a large island, complete with a breakfast bar and dining area. The great room offers even more space, with built-ins and a cozy gas fireplace; it’s the perfect spot for movie night. Completed by a main-floor laundry room and mud room with garage access. Upstairs, you’ll find a full bathroom and 2 generously sized bedrooms. The master suite is luxurious, with a private 4-piece ensuite and walk-in closet. In the basement, you’ll find immense potential! Unfinished with a rough-in for a bathroom, envision maybe a home office? The ultimate recreation room? It’s yours to create! The backyard is private and fully fenced, with a beautiful patio and green space, it’s a great summer oasis! Perfectly situated in a quiet family-oriented neighborhood in desirable Fergus, close to many parks, trails, and amenities. Don’t miss your opportunity - schedule a safe and private showing today! (id:57557)
1708 - 234 Albion Road
Toronto, Ontario
Spacious and sunlit 3-bedroom, 2-bath condo at 1708-234 Albion Rd in Etobicokes Elms-Old Rexdale community offering over 1,000 sq ft of open-concept living with an updated eat-in kitchen, modern cabinetry, large living and dining area, ensuite laundry, and a private balcony with expansive city views; includes 1 underground parking space and access to premium building amenities: outdoor pool, gym, sauna, party room, meeting room, and 24/7 security system; maintenance fees cover heat, hydro, water, A/C, building insurance, and common elements; pet-friendly building with family-oriented appeal; unbeatable location just a 2- minute walk to TTC street transit and minutes to Highways 401, 400, and 427 for fast access across the GTA; surrounded by 4 major parks and recreation options Pine Point Park & Arena, Louise Russo Park, Acacia Park, playgrounds, splash pad, sports courts, trail, and more-all within walking distance; ideal school access with The Elms Junior Middle School, Braeburn Junior School, Thistle town Collegiate Institute, and French-language schools; nearby safety facilities include Humber River Hospital, fire station, and police division all within 5 km; this well-managed condo blends comfort, convenience, and community perfect for end users or investors seeking value in a rapidly growing pocket of Toronto; book your showing today and take the next step toward effortless condo living. (id:57557)
4518 55 Avenue
Vermilion, Alberta
Sprawling Bi-Level (1,538 SQ FT) situated on a MASSIVE lot (8,450 Sq FT) near Vermilion's North-End. The oversized lot sits adjacent to the Lutheran Church, which provides an "EXTRA" large/private setting, due to lack of neighbours. The home has seen an array of updates in recent years: shingles, eavestroughs, high efficiency furnace, HWT, most appliances, as well as a new water main to the street. Downstairs supplies a walk-out entrance as well as a gorgeous wood stove to go along with the extensive square footage. Potential is sky-high on this one! (id:57557)
1156 Wilsey Road
Rusagonis, New Brunswick
Step into the comfort and charm of this bright and spacious mini home, offering 2 bedrooms and 2 bathrooms in a private, peaceful setting. The inviting living room features a cozy bump-out and a patio door leading to a large deck, perfect for outdoor relaxation and entertaining or tending to the raised gardens. Sunlight floods this home through its many windows, creating a warm and cheerful ambiance throughout. The generously sized bedrooms provide ample space, with one easily convertible back into two, making this home adaptable to suit your needs. The heart of the home, the kitchen, boasts cherry-stained cabinets, an extra pull-out pantry, elegant glass corner cabinets, stylish crown molding, a large island, and an eat-in dining area surrounded by oversized windows, letting in abundant natural light. Nestled on a private lot, this home offers both tranquility and convenience, located close to all amenities. Whether you're looking for a cozy retreat or a home with flexible living space, this property is sure to impress! (id:57557)
215 Talisman Crescent
Fredericton, New Brunswick
Presenting 215 Talisman Crescent, a wonderful family home. Nestled on a tranquil street perfect for basketball, road hockey, and learning to ride a bike, this 4-bedroom, 3-bathroom home offers style, comfort and community. The open-concept design showcases a spacious kitchen with a large island, seamlessly connecting to the great room, where cathedral ceilings and a heat pump enhance the bright and inviting atmosphere. Down the hall find spacious bedrooms and the family bathroom. The primary bedroom has great storage and a wonderful ensuite! Step outside to a private backyard bathed in full-day sunideal for gardening, relaxation, or even setting up a good-sized rink during winter months. The large garage provides ample storage and convenience for busy families.? Located just minutes from downtown and uptown, this home offers a country neighbourhood feel with easy access to urban amenities. Enjoy the close-knit community with amazing neighbours, a neighbourhood park, and a sliding hill just a short walk away. The nearby trail system is perfect for biking and outdoor adventures.? Situated within the sought-after Garden Creek School Zone, this functional family home is ready to welcome you. (id:57557)
43 Murray
Dieppe, New Brunswick
THIS NEW LUXURY BUNGALOW IN THE FOXCREEK AREA OF DIEPPE,AN EXCLUSIVE COLLECTION OF SIX HIGH-END CONDOMINIUMS RESIDENCES DESIGNED FOR THOSE WHO WANTS TO DOWNSIZE WITHOUT COMPROMISING SPACE,COMFORT,OR ELEGANCE!!!EACH UNIT IS DEVIDED WITH CONCRETE WALL. IT OFFERS OVER 1600 SQ FT OF METICULOUSLY DESIGNED LIVING SPACE,BLENDING MODERN SOPHISTICATION WITH WARMTH AND FUNCTIONALITY.DREAM KITCHEN WITH CUSTOM CABINETRY REACHING THE CEILING,QUARTS COUNTER TOP ,A BUTLER'S PANTRY,AND SPACIOUS ISLAND IDEAL FOR ENTERTAINING.ELEGANT LIVING ROOM WITH STUNNING STONE ACCENT WALL WITH A FIREPLACE CREATING A COZY AMBIANCE AND A DOOR LEADING YOU TO THIS LARGE 4 SEASON SUNROOM AND NOT TO FORGET TRANSOM WINDOWS PLACED TO ALLOW ABUNDANT NATUREL LIGHTS COMMING IN !! PRIMARY ROOM WITH IENSUITE WITH LARGE CUSTOM SHOWER AND THIS LARGE W.I.C.WITH CUSTOM CABINETRY. NICE ENTRY FROM GARAGE WITH CLOSETS ,SEPERATE LAUNDRY ROOM , SECOND BEDROOMS WITH FULL BATH FINISHED MAIN FLOOR ,ANOTHER 1600 SQ FEET IN LOWER LEVEL FOR YOU TO DESIGN IN FUTURE ...DUCT FULL HEAT PUMP ,CALL NOW !!! (id:57557)
86 Colborne Street S
Simcoe, Ontario
Do you have an expanding family? Do you need a large house with enough room to accommodate? Is this the year you make your dream come true by buying your next home? One home stands tall among homes in Simcoe! 86 Colborne Street South is a 2.5 Storey home with 3 floors built circa 1917 and has over 2,150 sq ft of living space. Located central to shopping, amenities, municipal offices and next door to Trinity Anglican Church. Main floor features include a dining room, living room combination with updated pot lighting, French doors and sliding barn doors into the updated kitchen with a large island. There is also main floor laundry facilities, a small 2-piece bathroom/powder closet, a vintage side porch and access to either the backyard, basement or second floor. Head up to the second floor and you will find all the bedroom sizes are generous. The primary bedroom features an ensuite bathroom with 2 sinks and a soaker tub. Off of the ensuite bathroom is a sunroom with windows surrounding you and it’s a great place to hideaway and enjoy a quiet moment with your favourite book. Bedroom 2 has an aquatic/aquarium feel to it with large replaced bay windows. There is a door off the hallway that leads to the 2nd floor deck/balcony overlooking Colborne Street South. Ascend the final flight of stairs to the 3rd level to a completely renovated space featuring 2 more bedrooms that are both generous in size. The basement is a traditional unfinished space with a workout room/gym, tool room/workshop space & utility area. Outback features a nice side yard which is fully fenced & a 2 car-garage. Imagine the possibility of some rental income here if you have the entrepreneurial spirit. More importantly, imagine yourself living here! Call today and book your viewing of this classic home with modern appointments and make your move today. (id:57557)
116 - 2553 Barbarolli Path
Oshawa, Ontario
Great Location in Oshawa! This stunning home offers a spacious and bright layout with 3 bedrooms, 3 bathrooms, and a versatile rec room that can be used as a 4th bedroom. This contemporary residence boasts an inviting open-concept design, perfect for modern living. dinning opens to small deck/balcony. Built by Tribute just 3 years ago. Conveniently located within walking distance to Costco, the Riocan shopping center, parks, and schools, with easy access to major highways 401 and 407, Ontario Tech University, and Durham College. Good opportunity for First Time Home Buyers and Investors. (id:57557)
105 Lee Valley
Massey, Ontario
Super all brick home, located on 4.15 acres on the spanish river within town limits, zoned rural /residential. Home features 2+1 bedrooms 3 bathrooms, full finished basement, covered front deck, large back deck, 10x 15 steam bath, 40 ft sea can, attached 20x14 garage, another building at back of the lot 20x14 , fenced in yard, move in ready 350 ft water frontage, paved driveway. don't miss out on this one. Great for hobby farm, horses, farm animals. (id:57557)
801, 116 3 Avenue Se
Calgary, Alberta
Looking for unbeatable value? Look no further! This studio one-bedroom, one-bath condo offers exceptional affordability in one of Calgary’s most vibrant neighborhoods—Chinatown. You’ll be steps away from an array of delicious restaurants, trendy shops, refreshing bubble tea spots, bakeries, and convenient grocery stores. Plus, the stunning Bow River and its scenic walking paths are right at your doorstep, perfect for outdoor enthusiasts or those who enjoy a peaceful stroll. This condo also offers quick access to downtown Calgary—just a few minutes walk to all the major office buildings and business hubs, making it an ideal location for professionals. Whether you're a first-time homebuyer, investor, or looking to simplify your lifestyle, this property provides affordable, central living that’s hard to beat. Don’t miss out on this incredible opportunity! Book your private viewing today and see for yourself what makes this condo stand out! (id:57557)
7507 Observer Ln Nw
Edmonton, Alberta
Welcome to the Bungalows at Blatchford. This brand new townhouse unit the “Hudson” Built by StreetSide Developments and is located in one of Edmonton's best and upcoming areas of Blatchford!!! With just over 900 square Feet, front and back yard is landscaped, fully fenced and a double detached garage, this opportunity is perfect for a retired couple. This bungalow comes complete with upgraded Vinyl plank flooring throughout the great room and the kitchen. Highlighted in your new kitchen are upgraded cabinets, upgraded counter tops and a tile back splash. This home has a large primary suite with a 4 piece ensuite and a den perfect for a home office or a spare bedroom. This home has a unspoiled basement ready for future development or extra storage. These bungalows have NO CONDO FEES and also front onto the pond*** This home is under construction and the photos used are from the same home recently built and colors may vary will be complete by the end of August 2025**** (id:57557)
183 Baywater Rise Sw
Airdrie, Alberta
Charming 2-Storey Detached Home in Bayside | 4 Bed | 3.5 Bath | Fully Finished Basement. Welcome to this beautifully maintained two-storey detached home, ideally located in the highly sought-after Bayside neighborhood. Offering a perfect combination of comfort, style, and convenience, this home is just steps away from community amenities including a playground, and elementary school—making it a wonderful choice for families. A double detached garage with a white panel door Main Level Highlights -Featuring a nice sized living room. The well-appointed kitchen includes modern appliances, ample cabinetry, and a cozy breakfast nook, A separate family room provides the perfect space for gatherings and relaxation. A 2-piece bathroom completes this level. Upper Level Features -Upstairs, you'll find a generous primary suite featuring a private ensuite and walk-in closet. Three additional well-sized bedrooms offer large windows and share a full bathroom. Fully Finished Basement - The lower level extends your living space with a secondary family room, an additional two bedrooms, and a full bathroom—perfect for guests or extended family. Outdoor Living - Enjoy the fully fenced backyard, ideal for outdoor entertaining and family activities. A nice sized deck offers the perfect spot for summer BBQs, while lush greenery and well-maintained landscaping enhance the home’s curb appeal. (id:57557)
719 - 2020 Mcnicoll Avenue
Toronto, Ontario
Luxury Senior Living at Scarborough Mon Sheong Court Life Lease Private Residence. Adults 18+, One Resident Must Be Age 55+. Located at Kennedy and McNicoll, This meticulously-maintained, spacious, open concept, 1000 sq.ft. 2 Bedroom plus Den and 2 Bathroom Unit is West Exposure w/Large Open Balcony. Kitchen has Granite Countertops and Stainless Steel Appliances. Ensuite Laundry. Large Locker & Parking Are Included. Maintenance Fee Of $1,204.69/Month Includes Hydro, Water, A/C, Cable TV And Property Tax. Senior Safety Features: 24/7 Monitored Emergency Medical Alert in Bedrooms & Bathrooms, Bathroom Safety Grab Bars. Amenities & Activities Include: Mahjong/Card Room, Ping Pong, Karaoke, Exercise/Gym, Cafeteria, Large Recreation Room, Pharmacy, Medical Clinic, Library, Hair Salon, Shuttle Bus to Grocery/Shopping, Meal Delivery Service, Many Social & Recreational Programs. Offers A Convenient, Caring, And Safe Community That Promotes A More Active And Independent Lifestyle For Seniors. (id:57557)
9220 112 A Avenue
Grande Prairie, Alberta
Charming Semi-Detached Bi-Level in Mountview – Spacious Yard & Endless Potential!Welcome to this inviting semi-detached bi-level home, perfectly situated on a quiet street in the desirable Mountview neighborhood. With great curb appeal, this home stands out with matching exterior paint for both units, newer patio sliding doors, and a stylish white railing across the front. A private side entrance, tucked behind the fenced yard, adds to the sense of security and seclusion.Step inside to discover a warm and welcoming living space. The upper level features a thoughtfully designed layout, with two comfortable bedrooms and a full bathroom on one side, while the kitchen and living area flow seamlessly on the other—perfect for both everyday living and entertaining. Many upgrades have been made to enhance the home's cozy and inviting atmosphere.Downstairs, the partially finished basement is full of potential! It boasts a spacious primary bedroom with an ensuite, a laundry area, and two additional rooms—ideal for storage, a home office, or even a hobby space.Outside, the large, fenced yard provides ample space for kids, pets, or summer gatherings, making it an ideal home for families, professionals, or those looking for a peaceful retreat.Don't miss this opportunity to own a versatile and well-located home in Mountview. Whether you're looking to move in and enjoy or add to your investment, this property offers incredible potential.This property is tenant occupied, and the real estate agent is related to the sellers. Most pictures are before tenants.Attached unit is also Available ( MLS# A2195498) Contact us today to schedule a viewing! (id:57557)
1535 - 525 Adelaide Street W
Toronto, Ontario
Luxury Living At Musee In Prime King West! (King &Amp; Bathurst Area) 1 Bedroom + Den Unit With Balcony (Den Can Be Converted Into A Bedroom) 525 Adelaide Street West. Steps From King St W!!, Transit, Plenty Of Trendy Restaurants, Shops, Nightlife &Amp; Easy Access To Financial And Fashion District. Walk Score 98 * Transit Score 100 Modern Kitchen W/ Granite Counter Tops, Stainless Steel Appliances, Microwave, Slide-In Range, Dishwasher, Full-Size Washer And Dryer &Amp; Laminate Engineered Flooring. No Smoker & No Pets Allowed. $300 Key Deposit Required. (id:57557)
28179 Twp Road 485
Thorsby, Alberta
This stunning property holds a 2009.96 sq/ft home, 54'x72' Shop, Barn, and more, all situated on 79 Acres! Inside the beautiful home to the main floor you'll find an open living room, dining room, and kitchen with a corner pantry. Three bedrooms are also on the main floor including the primary bedroom that has its own 4 piece ensuite, walk-in closet, and access to the back deck that has a hot tub and gazebo. Another 4 piece bathroom, and mudroom/laundry room with access to the oversized double attached heated garage complete the main level. The basement has a HUGE family room with custom woodwork, two more bedrooms, and a 3 piece bathroom. The beautiful fully finished shop has 2 overhead doors, an office, 3 piece bathroom with laundry, radiant tub heaters along both sides, and 220 power. The Barn is also finished with a metal roof, has electric heat, and a lean shelter off the side. A Stock Waterer and a variety of fencing makes this property ideal for many different animals with extra farmable land. 6 Campsites are also on the property with 3 of them having power hookups. (id:57557)
7782 White Pine Crescent
Niagara Falls, Ontario
Welcome to 7782 White Pine Crescent! This 7 year old 3 bedroom, 3 bathroom freehold townhome is located in a prime area of Niagara Falls close to all amenities and the QEW! Step inside to find gleaming luxury vinyl plank flooring, a 2 piece bathroom, a spacious living room, and a large eat in kitchen complete with sleek modern cabinets and stainless steel appliances. Travel upstairs to find a large primary bedroom with walk-in closet & a private 3 piece ensuite bathroom, 2 additional bedrooms and another full 4 piece bathroom. The unfinished basement has been partially framed and is ready to become the rec room of your dreams! Only mere minutes to Costco, Lundy's Lane Shopping and Restaurants and the breathtaking natural wonder of the world - Niagara Falls. (id:57557)
101 744 Handy Rd
Mill Bay, British Columbia
Discover luxurious coastal elegance in this stunning 2,100sqft townhome, thoughtfully designed to capture the natural light and breathtaking ocean glimpses. The open layout features a gorgeously appointed living area, designated dining space and chef-inspired kitchen fitted with premium appliances, quartz countertops and high end cabinetry. Upstairs, the exquisite primary suite impresses with captivating ocean vistas, a generous walk-in closet and beautifully appointed 5-piece ensuite designed with relaxation in mind. Also on this level are two well-appointed guest bedrooms served by a beautifully detailed bathroom. Make your way to the lower floor and you'll find a flex room, laundry and double garage. Entertain on one of three expansive decks or soak up the sun on your private patio. Situated just steps from Mill Bay’s amenities, Brentwood College and the marina and beach, this upscale corner suite will attract a discerning buyer—whether as an oceanside home or elegant pied-à-terre. (id:57557)
7 Leslie Davis Street
Ayr, Ontario
Welcome to 7 Leslie Drive in Ayr. This 2023 built home is built on a premium lot *backing onto pond* and comes with around 1900 square feet of living space. A beautiful house in a prestigious newly developed neighborhood. 9 Ft ceiling and tiles on main floor!! Upgraded kitchen with large Kitchen island, Quartz counters and brand new stainless steel appliances plus enjoy the magnificent view of pond and large open field space from the kitchen and living area. Upstairs you will find great sized master bedroom with luxurious 5 piece ensuite and great size closet. Other 2 bedrooms are great sized with built-in closets and a 4 piece bathroom. In addition a convenient laundry room. This is located close to Schools, Foodland, Tim Horton's, ABE ERB and around 15 minutes drive to Kitchener. Book your private tour today (id:57557)
Sweetgrass Acreage
Sarnia Rm No. 221, Saskatchewan
Discover the Sweetgrass Acreage, your perfect opportunity to establish a homestead and embrace a self-sufficient lifestyle. Just 5 minutes from Holdfast, this property offers convenient bus service to K-12 schools while allowing you to enjoy local amenities. Spanning 80 acres of prime residential and agricultural land in the RM of Sarnia, it’s also near Last Mountain Lake, perfect for leisurely boating and fishing. The property features a dugout, a creek in the east pasture, and the potential to harvest 80-100 bales annually for income, making it ideal for livestock. A 20×20 sweetgrass patch presents a fantastic business opportunity for crafters! The yard is adorned with 400 one-year-old trees, an established raspberry patch, saskatoon bushes, and rhubarb. Storage is ample with a shipping container, a pump house, a garden area, and two chicken coops, each capable of housing around 100 chickens for profit or pest control. The front includes a carport and a 350-gallon rain cistern. Inside, the spacious 1500+ sq ft home features an open-concept living area with a bright eat-in kitchen at its center. The primary bedroom boasts a walk-in closet and a four-piece en suite, complemented by three additional bedrooms, each equipped with gas heaters, and a main four-piece bath. Wall-mounted gas heaters ensure affordable and reliable heating, even during power outages. There's also a backup generator for emergencies. A dedicated laundry room with a gas dryer adds to the practicality. With an updated 3000kw solar system, utility costs are kept very low. If you dream of self-reliance amidst the serene prairies, this is the home for you! (id:57557)
4829 55 St
Bruderheim, Alberta
MOTIVATED SELLER! Investors and House Builders opportunity, discover the perfect opportunity to build your dream home or a passive income generating property in the charming and developing community of Bruderheim. This spacious vacant serviced lot: 16.31x 33.53 m lot, offers ample space for a custom-built residence, surrounded by the tranquility and natural beauty of Alberta. With its prime location and growing neighbourhood, this lot is ideal for those looking to create a personalized living space in a welcoming community only 25 minutes from Fort Saskatchewan and right in Alberta's Industrial Heartland. (id:57557)
37 Nanticoke Valley Road
Nanticoke, Ontario
1.4-acre building lot backing onto Nanticoke Creek, just around the corner from the marina and boat launch for easy access to Lake Erie. The list price includes both 37 and 43 Nanticoke Valley Road, sold together as one package. The owner has drawings for a 3,100 sq/ft two-storey home with a walkout basement that can be purchased separately. (id:57557)
444 Ominica Street E
Moose Jaw, Saskatchewan
Opportunity to own an older home with character in tact, have a landscaped fenced yard, a double detached garage and extra parking. Beautiful features include the front door and stair case. A unique floor plan with central L kitchen, oak cabinets in good condition, the dining area and a cozy living room in the back. All appliances included. Back access out to a deck, great space for visiting outside. Main floor bedroom with a larger pocket door, this room features an additional space for a hobby room as well there is a built in book shelf. The floor plan on the second floor provides a central open space, 4 piece bathroom, a walk through closet and another extra bonus space. The upstairs can function as a primary bedroom suite. The basement is unfinished, with laundry area and lots of storage space, centrally located furnace and water heater. Exterior maintenance free. Call your REALTOR to set up a showing. (id:57557)
8 Quinn Forest Drive
Bracebridge, Ontario
Family Home in one of Bracebridge's Newest Neighborhoods!!! Completed in 2022, this well-built LCDG "Auburn Oak" home boasts approx. 2000sq ft on 2 finished levels. 4 bedrooms, 3 bathrooms, open concept main floor, with laundry room. Upstairs has a 4pc bath, and primary suite with it's own 3pc bath. The full, unfinished basement has plenty of room for a rec-room, more sleeping areas, and a rough-in for another bathroom. Note there is an EXTRA LONG DRIVEWAY at this property, where you could park 6 cars (or 4 trucks) + the double attached garage. The neighborhood is great for families, kids, and is walking distance to BMLSS (high school), Sportsplex's pool, rec facilities. Elementary schools are a few minutes away, with bus stop just steps from the house --- the sound of children playing, neighbors chatting, BBQs cooking in the neighborhood, yet still the chance to see Muskoka wildlife! Access the Muskoka River and Lake Muskoka just within 5 minutes drive! Come see this property, and see if it's for you! (id:57557)

