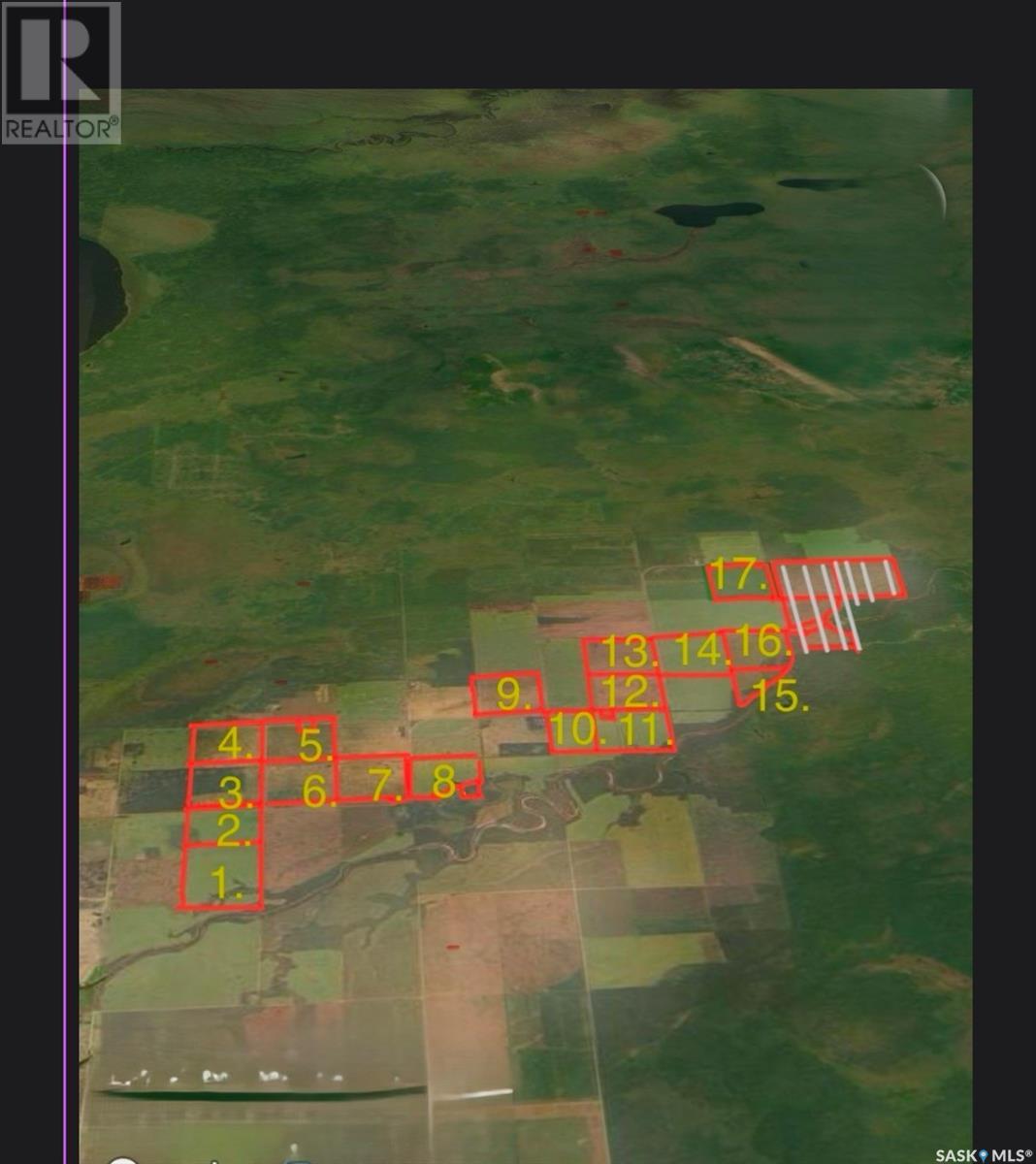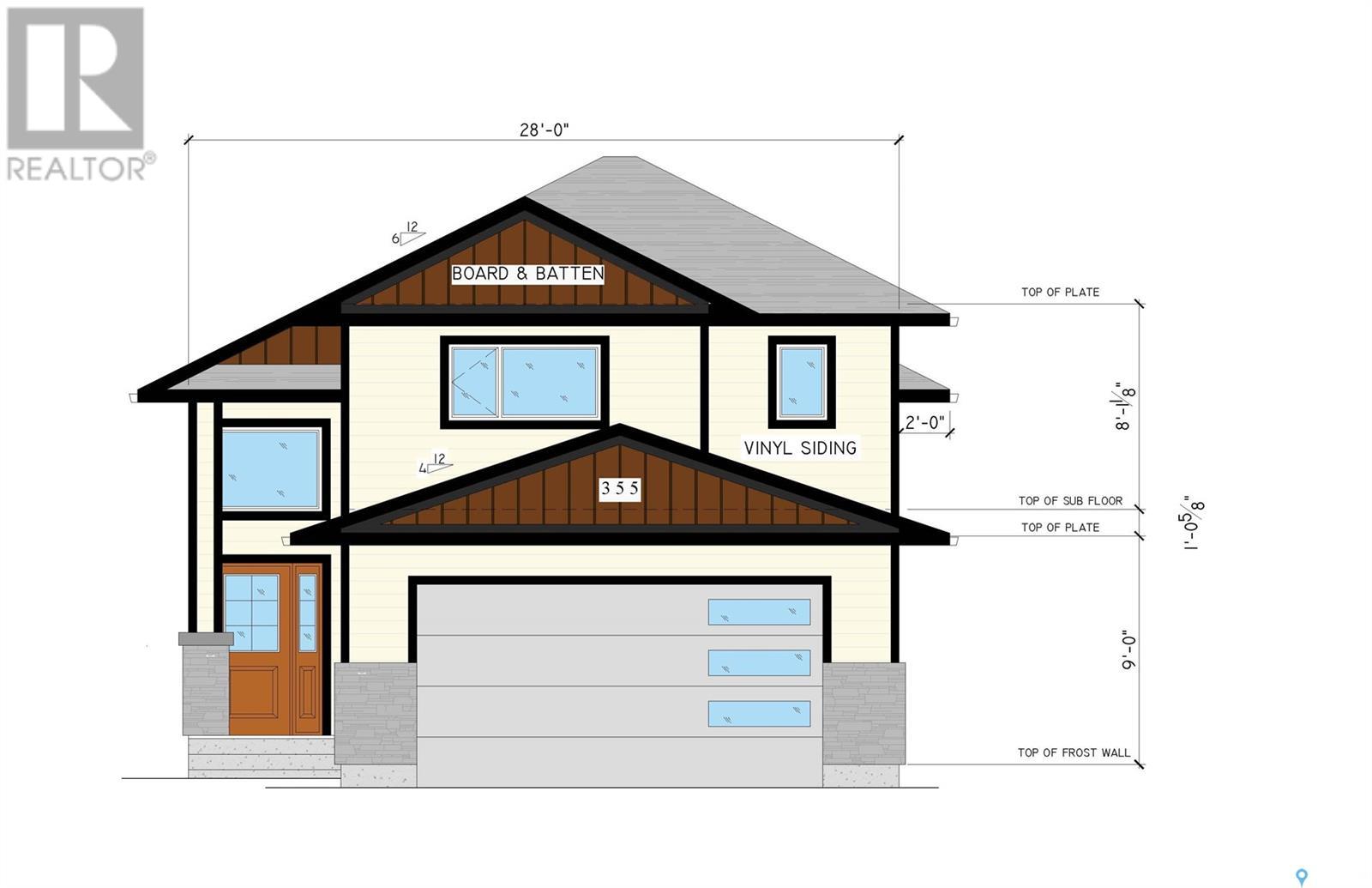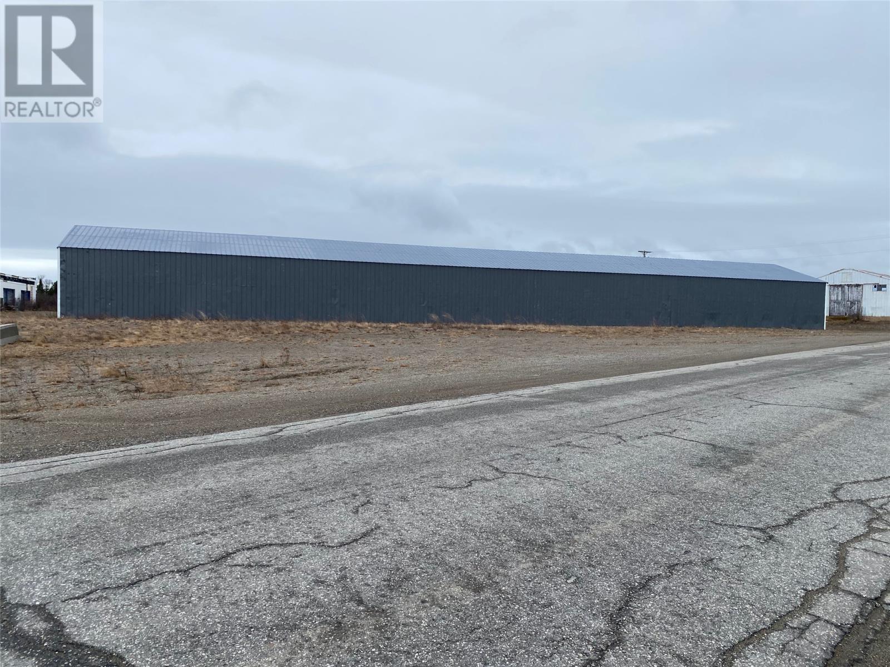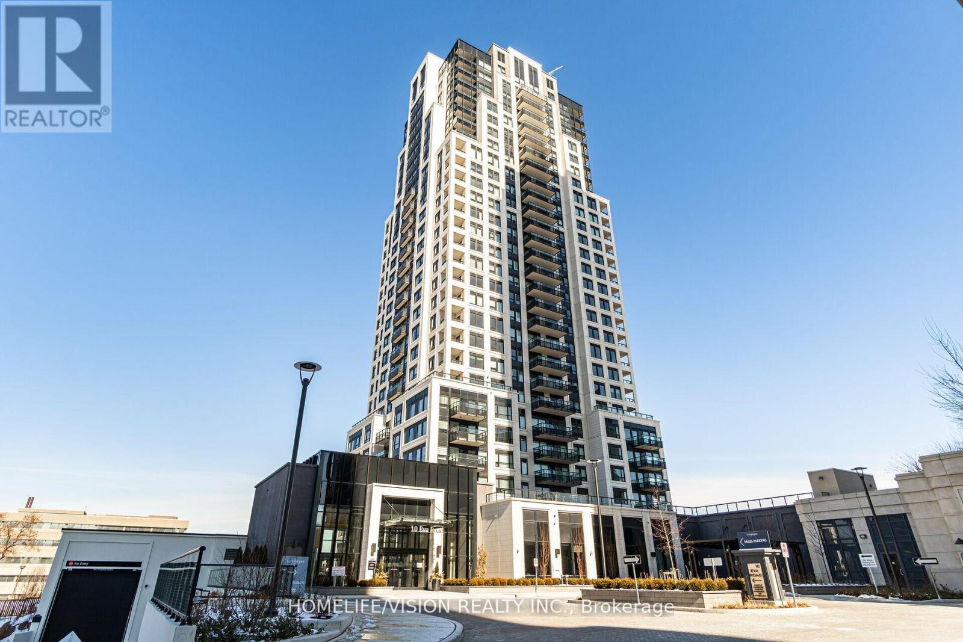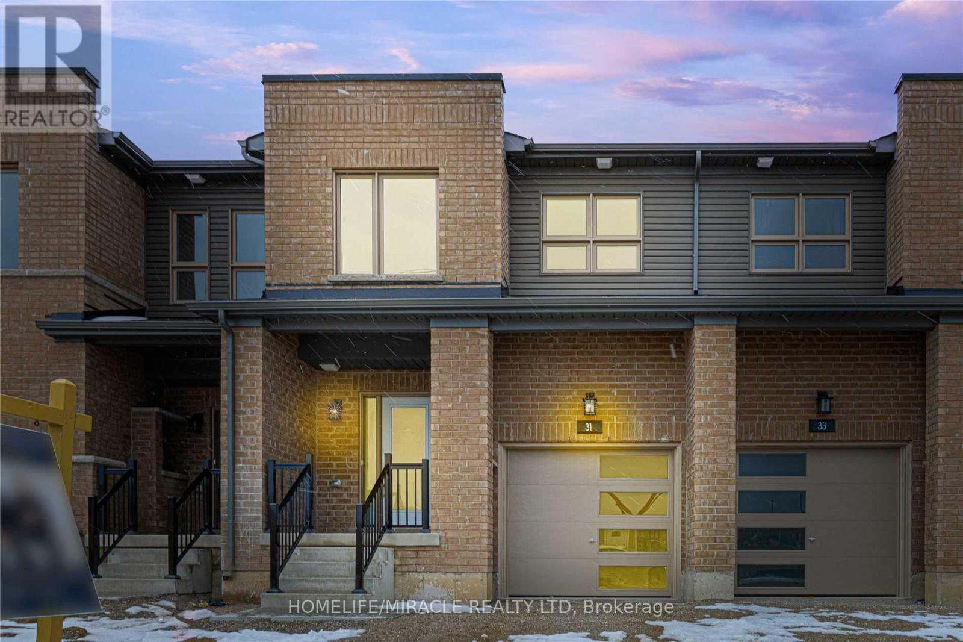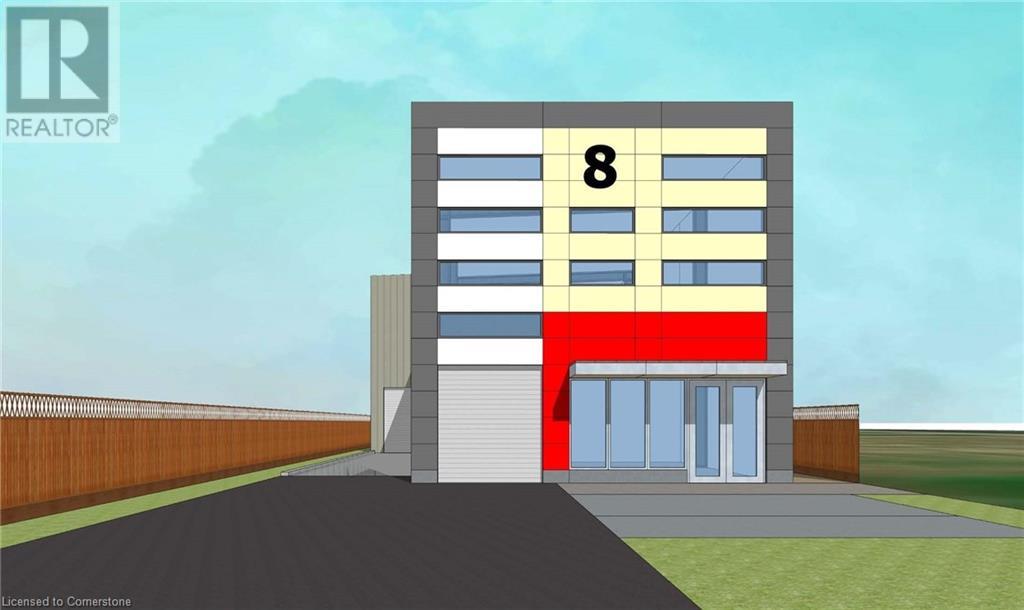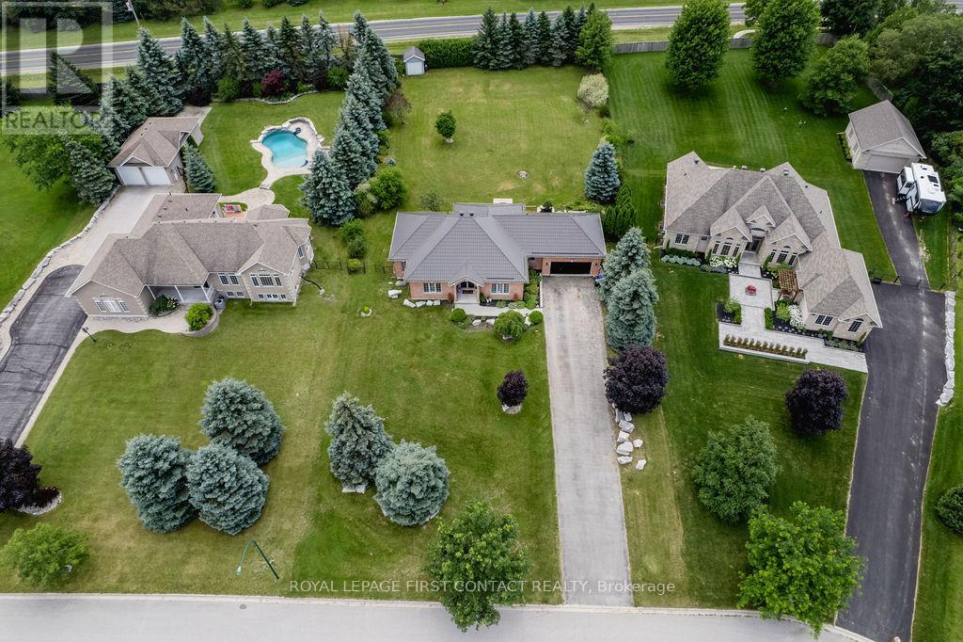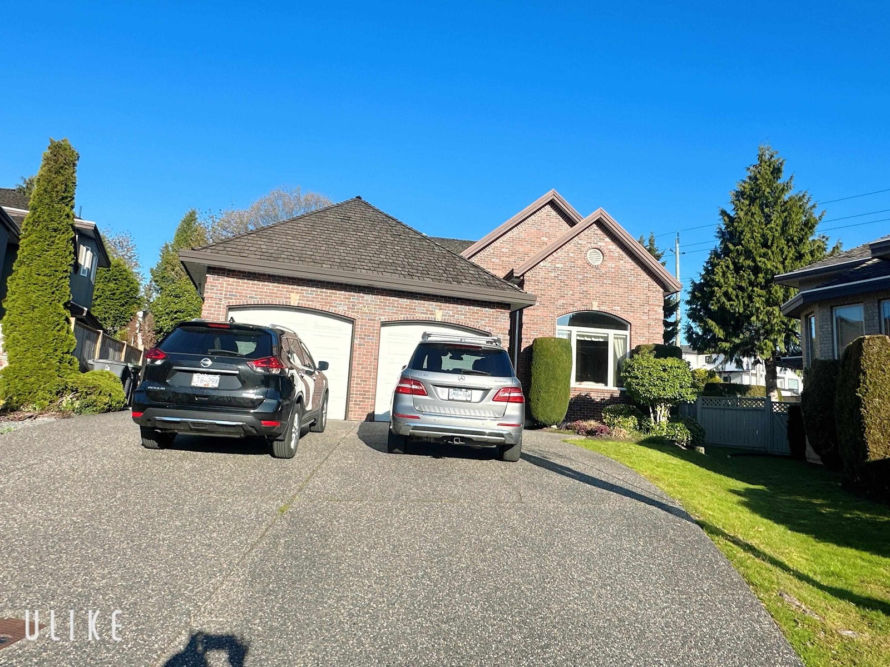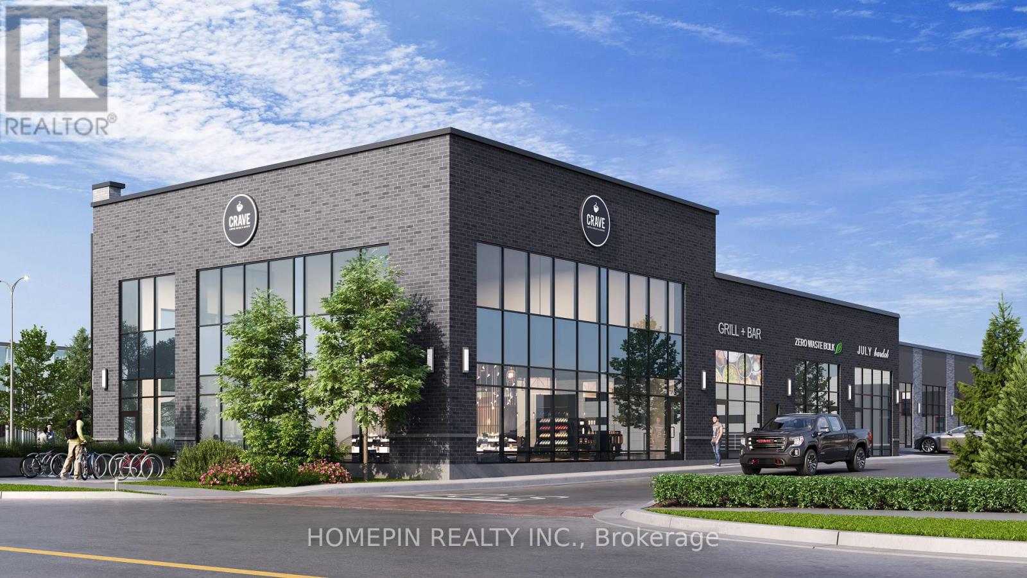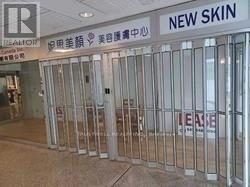Lozinski Land
Hudson Bay Rm No. 394, Saskatchewan
NOTE INCREASED ACRES TO THIS SALE For Sale highly productive grain farm spanning over 2500 acres, featuring a well-maintained main site and bin yard, located in the RM of Hudson Bay 394. North East of the community of Erwood, Saskatchewan. This farm boasts some of the finest land in the region, with SAMA soil classifications primarily rated as ET and C, and a weighted average soil final rating of 57.85. The farm includes approximately and 2518 deeded acres. Buyers are encouraged to verify the number of farmable acres independently. The land will be ready for farming immediately following the completion of the 2025 harvest. If prior to title changes Buyer will sign a no harm agreement. The main yard site has gravel, excellent drainage, and features a 1,080 sq ft mobile office, a 40' x 80' metal Quonset, a 42' x 80' canvas Quonset, and additional farm buildings. The bin yard is well-established and provides a combined grain storage capacity of 56,000 bushels, along with 6,000 bushels of fertilizer storage. Additional details about the bins and yard site are included in the MLS listing tabs or upon request. The climate in this region is highly favourable for growing wheat, canola, oats, barley, and alfalfa crops. Saskatchewan has the highest increase in cultivated acres and continues to have the largest number of cultivated acres in the country. For more information about this exceptional farming opportunity, (id:57557)
355 Sharma Crescent
Saskatoon, Saskatchewan
This stunning 1620 sq ft modified bi-level home, located in a desirable neighborhood of Aspen Ridge , this house will be completed by 31st July,2025 is the perfect blend of comfort, style, and functionality. With its spacious layout, modern finishes, and plenty of natural light, this home is ideal for growing families or anyone looking to enjoy the best of Saskatoon living. The main living area offers an open floor plan with large windows that allow for plenty of natural light, Perfect for entertaining or relaxing. Main floor features water proof laminate flooring. This home comes fully equipped with all major appliances for both the main house and the suite, including a washer/dryer, 220 volt Plug for Gas Stove in Main floor Kitchen and in Basement Kitchen .The master bedroom is a private retreat with a walk-in closet and a large en-suite bathroom featuring a 2 separate sinks and standing shower. Two more well-sized bedrooms provide plenty of space for children, guests, or a home office. Double attached Heated garage for convenience and additional storage. Another great feature is Partially covered Deck to enjoy outdoor BBQ. Stay comfortable year-round with central air conditioning. Situated in a quiet and family-friendly neighborhood, close to parks, schools, shopping, and more. This house comes with additional features as 2 bedroom basement suite as a mortgage help. Call your agent today to discuss. GST & PST is included in the price and SSI rebate will go to builder as well. House is fully covered by Progressive New Home Warranty. All the measurements are taken by the Blue prints, Buyers and buyer agents to verify measurements. (id:57557)
1303 Matheson Boulevard E
Mississauga, Ontario
Approximately 950 sq ft of commercial space available for lease within a shared unit. Beautifully renovated with porcelain floors, insulated walls and ceiling, freshly painted walls and impeccably clean. Minutes away from hwy 401, 403, 407 and accessible to public transit. The space includes two private offices, one washroom and a reception area. A kitchen space can be built if necessary. There is also a meeting room that can be provided but is negotiable. Ideal for professional use such as an accountant, mortgage broker, or similar office-based businesses. Tenants are required to obtain their own insurance. Separate entrance is provided and a separation wall can be built if preferred. (id:57557)
5 Michigan Drive
Stephenville, Newfoundland & Labrador
Very well maintained building consisting of 8000 sq ft of open warehouse space. Located in Stephenville's Industrial area .....this building is great for storage for your business or make some money and rent storage space for summer vehicles being stored for the winter. Or lease out the whole building and it would pay for its self. Purchase price is HST Applicable (id:57557)
13 Forest Drive
Charlottetown, Prince Edward Island
Beautifully constructed 4 bedroom, 3 full baths, executive home in the exclusive England Circle subdivision of Charlottetown. As soon as you enter this home you will see the owner's eye for detail and quality of construction. The first floor consists of a large front foyer, family room, dining room, custom-built kitchen with a breakfast nook, living room with a propane fireplace, master bedroom with a five-piece ensuite, 2 more bedrooms, another full bathroom, and a laundry room. Upstairs is another large bedroom with a full bathroom. As if that wasn't enough, this property comes with an oversized, 2-car garage, 3 heat pumps, a geothermal heating system, and a basement area that is already partitioned and wired for more living areas. Well-built using quality materials and a floorplan that has lots of space in every room, it will make this an easy decision to buy. The back of the property is located next to a park and green space. Close to schools, shopping, churches, etc, allows the new owners easy access to all of Charlottetown's amenities. (id:57557)
403 - 10 Eva Road
Toronto, Ontario
Welcome to Evermore at West Village, This Luxury 2 Bedroom 2 Bath Condo Suite In Tridel's Open Living Space And 8 Ft Ceiling With Spacious And Private Balcony. This Suite Comes Fully Equipped With Energy Efficient 5-star Stainless Steel Appliances, In Suite Laundry With Built-in Storage. Parking And Locker Included. (id:57557)
31 Evergreen Terrace
Barrie, Ontario
Stunning Brand New Beautiful & Bright 3 Bedroom 2.5 Bath 2-Storey Townhouse In Southeast Barrie Close to Barrie South Go Station. This Home Features 9 Foot Ceilings, Upgraded Laminate Flooring Throughout Main & Upper Levels. Modern Eat-In Kitchen With Stainless Steel Appliances, Centre Island & Walk-Out To Backyard. Open Concept Great Room With Tons Of Natural Light. Second Level Offers Large Primary Bedroom With Walk-In Closet & 4-Piece Ensuite, Laundry & 2 Other Great Sized Bedrooms Along With A 4-Piece Bath. 1 Car Garage Parking With Access Into The House. Driveway Fits 1 Car. Conveniently Located Close To Go Station, Schools, Parks, Shopping, Transit, Restaurants &Hwy 400 (id:57557)
8 Oriole Avenue
Stoney Creek, Ontario
SELF STORAGE WAREHOUSE - TO BE BUILT - Now is the time to have constructed to your internal layout & company finishes. Site Plan Application to construct a 2-storey (35FT tall) self-storage warehouse with a total GFA of 17,491 SQ FT, inclusive of 667 SQ FT office space and has been approved. Check the location, with highway access and in proximity to large residential areas. Building permit plans will be submitted to the city shortly. (id:57557)
31 Vanderpost Crescent
Essa, Ontario
Located in a sought-after enclave in the quaint town of Thornton, this estate home is just 10 minutes from south Barrie, and 45 minutes from the GTA making it an ideal location for commuters. This home is situated on a sprawling lot with plenty of greenery, perennial flowers and ample space. The entire lot is conveniently kept with an irrigation system to help maintain a plush green lawn.Inside you will find a flowing layout with room for everyday family living. Hosting family events, and entertaining guests is a pleasurable breeze at this home with plenty of space to spare.Large principal rooms highlight the main floor, including an open-concept kitchen and breakfast area, a versatile dining and living room combination, plus a separate family room with a fireplace flanked by windows for plenty of natural light.Tucked away is a sizeable laundry room, convenient 3-piece bathroom, and a mudroom with access to the double garage and backyard. All main-level bedrooms are on the opposite side of the home from the principal rooms, providing peace and privacy in the evening. The primary suite boasts a walk-in closet and 4-piece ensuite with a jet tub, while the remaining family bedrooms on this level are served by the main 4-piece bathroom. The lower level expands your living space offering a large recreation room, bar area, seating area and additional bedroom. A large storage room, cold cellar and a 25x30 utility room. Outside, detailed landscaping lines the front walkway, while mature trees line the entirety of the backyard. A multi-tiered deck and patio provide space for your barbeque, dining table and seating, and ample greenspace is ideal for children and pets to play. A large shed with a garage door provides additional storage of tools and toys throughout the year. A rare offering in this area, this home is sure to please. (id:57557)
9493 163 Street
Surrey, British Columbia
Custom built quality and very well cared large house located in aquite neighbourhood at Fleetwood area. Easy access to Highway 1 and highway 15/17. Close to schools, parks, transit and shopping centres. A must see property. (id:57557)
#2 - 2181 Mcnicoll Avenue
Toronto, Ontario
M2 Square offers prime retail spaces and cozy eateries, designed to cater to the diverse needs of businesses and customers alike. With a focus on modern aesthetics and functional design, M2 Square provides the perfect backdrop for your business to flourish. Prime location for restaurant, cafe, retail, or other service-related business! 18' ceiling height.Steps from Milliken GO-train station, commercial district, and high-density residential districts. (id:57557)
251&265 - 222 Spadina Avenue
Toronto, Ontario
Two units combined on the second floor in the Chinatown Centre indoor mall. Corner unit facing Spadina Ave. Have the water sink inside. Can be used for Spa, Hair Salon or Many other uses. Gross Rent. Tenant only pays own hydro. Owner pays Property Taxes & Condo Maintenance Fee. (id:57557)

