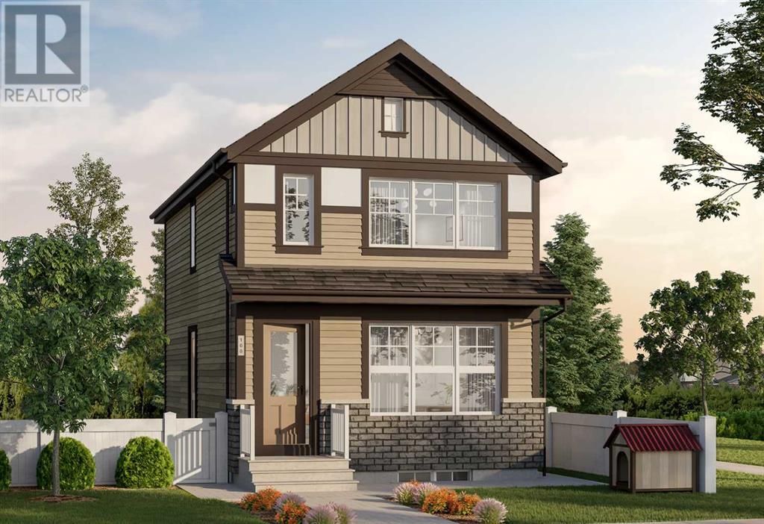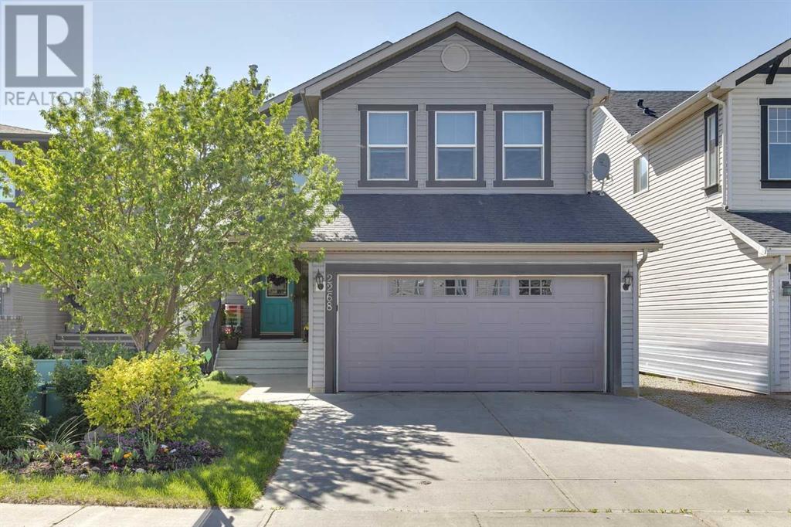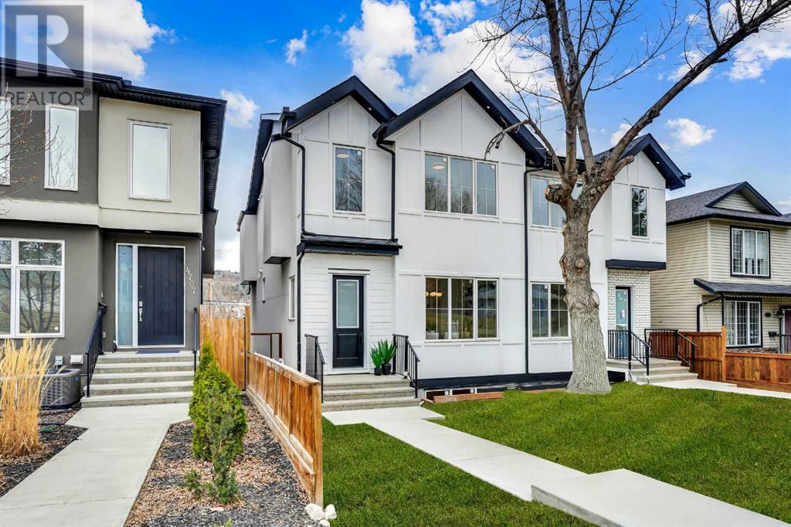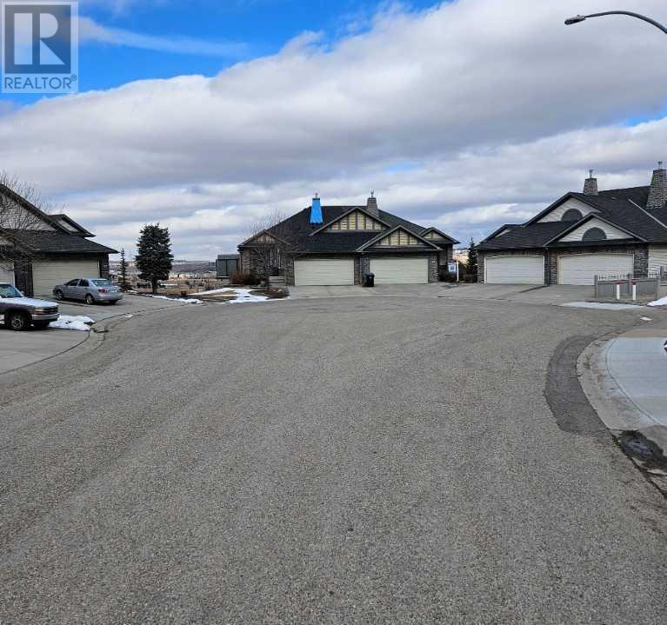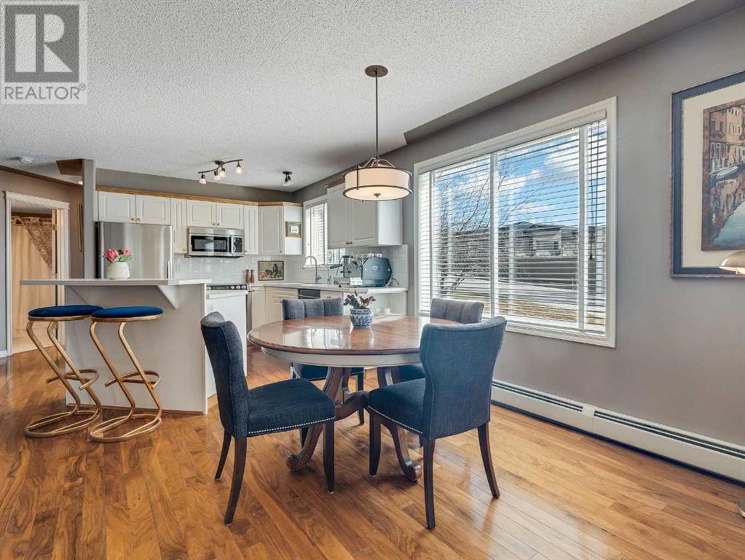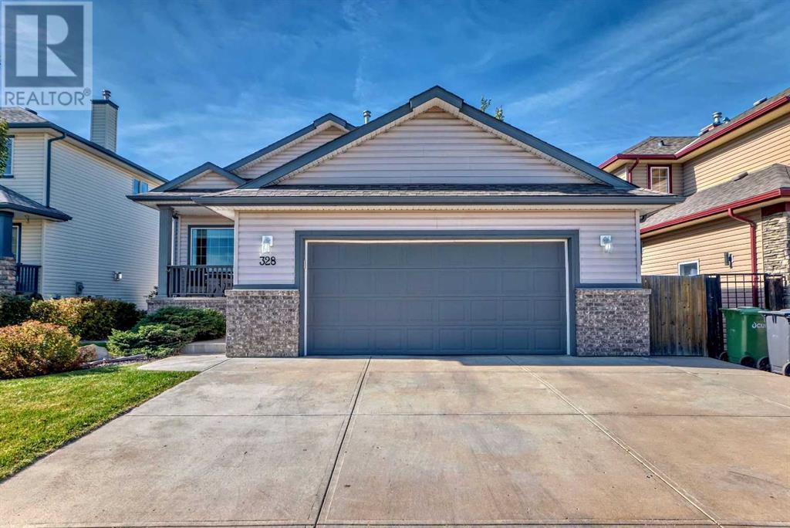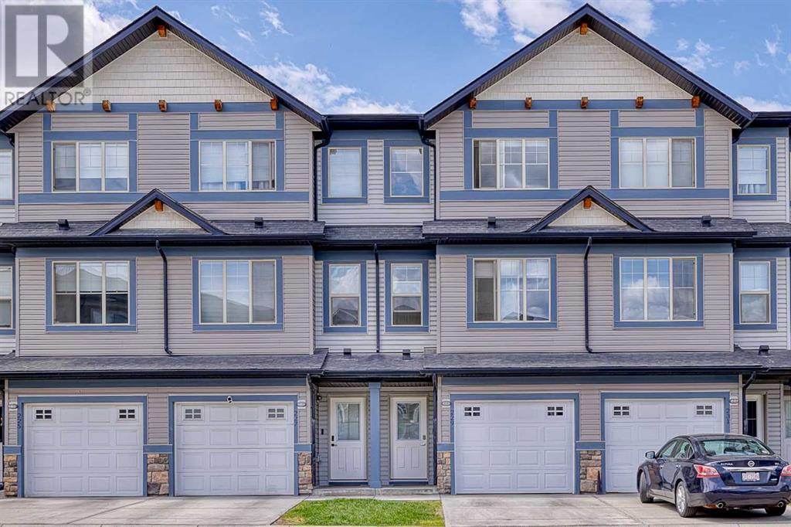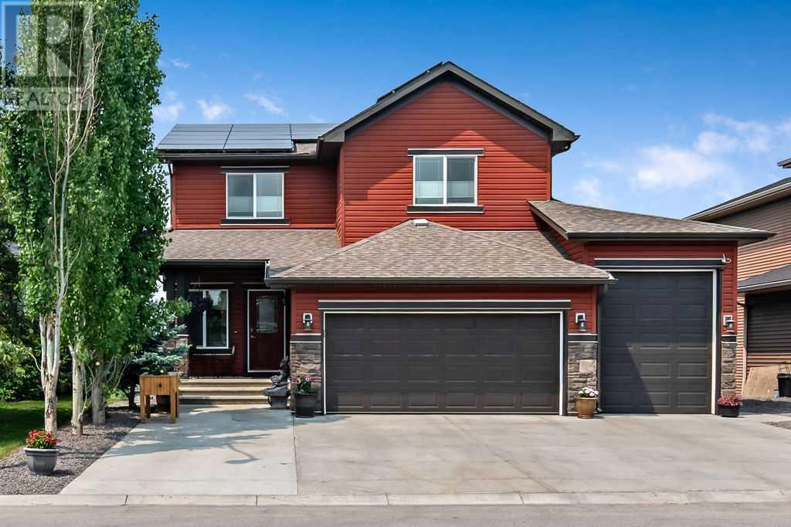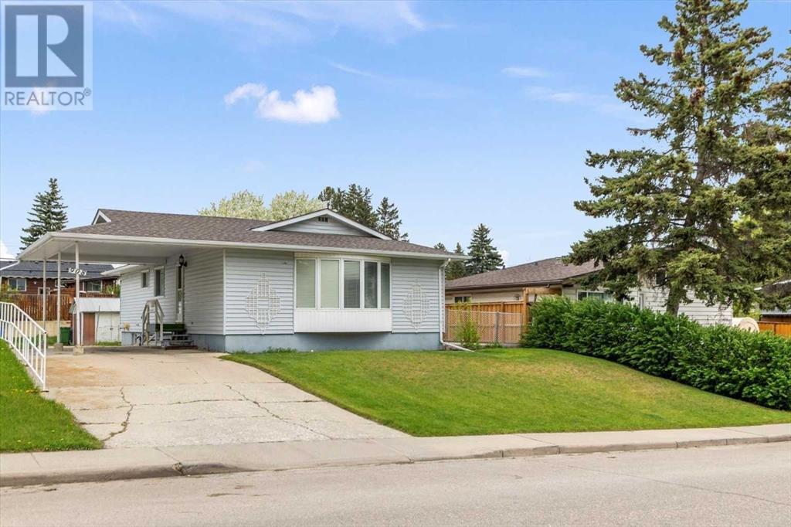14776 Thrift Avenue
White Rock, British Columbia
Exquisite West Side luxury residence w/Unparalleled180° Panoramic views, steps to Downtown, shops, Centennial Park, &Semiahmoo School, Ideally located on the coveted West Side. A level driveway leads into this home's tranquil setting on a quiet street, offering both convenience& serenity. Inside, experience the finest in bespoke craftsmanship, w/marble finishes, a 25'x20' Deck with Gas firepit, Chef's Kitchen with SS appliances, integrated fridge, concealed walk-in pantry, rough-in for a spice kitchen.Smart home automation (Control4) w/lighting, audio, & blinds.Engineered for elevator installation. Large theatre room w/bar &wine fridge.The principal home offers 3spacious Bdrms, 2w/private ensuite, lavish Master suite featuring: walk-in dressing room, spa-inspired ensuite w/steam shower+Private balcony.Flat front & rear yards are thoughtfully landscaped w/premium artificial turf. Legal 2-bed suite w/ private laundry, deck, patio +firepit. (id:57557)
62 Beaver Bend
Rural Mountain View County, Alberta
NEW PRICE ='s GREAT VALUE!!! Escape the stress of online bookings, weekend setup and takedown, and instead, add a touch of paradise to your life at Bergen Spring Estates. This four-season recreational community offers something for everyone, year-round. Located on a 0.15-acre lot, surrounded by trees, the property is fully serviced with annual condo fees of $560. These fees cover snow removal, seasonal water (May to October), common area maintenance, landscaping, and clubhouse privileges. Community amenities include walking trails, a children’s park, a community garden, and a picturesque pond perfect for fishing in the summer and skating in the winter. Outside the community, the nearby the town of Sundre (just 7 minutes away) offers everything you need, plus a wealth of outdoor activities such as golfing, fishing, kayaking, hiking, and more. This is an ideal location for outdoor enthusiasts or families seeking a retreat where everyone can gather and play. Call today to schedule a viewing. (id:57557)
80 Wedderburn Drive
Okotoks, Alberta
Located on a quiet street in the growing community of Wedderburn, this brand new home by Anthem offers smart design, modern finishes, and room for your family to grow. The Laned 160 model features 1,448 sq. ft. of well-planned living space with 3 bedrooms, 2.5 baths, a bright neutral colour palette, durable LVP flooring, and a functional layout. At the back of the home, the kitchen includes a gas range, walk-in pantry, and plenty of prep space - ideal for everything from busy mornings to weekend hosting. The open-concept main floor connects the kitchen, dining area, and great room for a space that feels connected and comfortable. Upstairs, the primary suite features a walk-in closet and private 3-piece ensuite, with two additional bedrooms, a full bath, and laundry with washer and dryer included. With a side entrance and 9' basement, this home also offers flexibility for future development. Built with energy efficiency and quality construction in mind, and backed by new home warranty. Just steps from schools, parks, and future retail, Wedderburn is a community where families can settle in and feel at home. (Exterior render and interior photos are representative) (id:57557)
2268 Sagewood Heights Sw
Airdrie, Alberta
Welcome to this beautifully maintained and freshly painted 2-storey home located in the desirable community of Sagewood - perfectly situated close to downtown, schools, parks, amenities, and offering quick access to Calgary for an easy commute. Proudly owned by long-time residents for nearly 20 years, this spacious and functional home is move-in ready with thoughtful updates throughout. The inviting main floor boasts an open concept layout with a bright and airy living room featuring a cozy gas fireplace, a generous dining area, and a well-appointed kitchen complete with hardwood flooring, a large walk-in pantry, island with breakfast bar, and brand-new stainless steel stove and dishwasher (installed Nov 2024). The main level also includes a convenient office/den, a half bathroom, and laundry room with 3-year-old washer and dryer. Soaring 2-storey ceilings greet you at the front entrance, creating a grand and welcoming first impression. Upstairs, you’ll find a large and versatile bonus room with brand-new flooring, and 3 spacious bedrooms, including the primary suite with a luxurious ensuite featuring a relaxing jetted tub and separate shower, plus an additional full bathroom with a tub/shower combo. The fully developed basement adds incredible value and versatility with 2 more bedrooms, a spacious rec room, a full bathroom with tub/shower combo, and a massive storage room (could be used as a cold room). Step outside to your west-facing backyard oasis - perfect for soaking up the afternoon sun - fully fenced and ideal for entertaining with a 2-year-old composite deck, patio stones added just 3 years ago, and a garden shed for extra storage. Additional features include central air conditioning, new carpet upstairs, heated double attached garage with a 5-year-old heater, and shingles & siding replaced approximately 12 years ago. This home combines comfort, style, and practicality in a family-friendly location with schools nearby - don’t miss your opportunity to make i t yours! (id:57557)
2371 20 Avenue Nw
Calgary, Alberta
Presenting an excellent opportunity to expand your investment portfolio close to the U of C! This BRAND NEW 8-plex is nearing completion (end of July), located on a large 55x120 corner lot mere minutes from the University of Calgary and University C-Train station. The upper 2 storey units offer 10' main floor ceilings, 9' and vaulted 2nd floor, a Primary bedroom with a 4 piece ensuite and walk-in closet, 2 more bedrooms, 4pc bathroom, powder room, living room, kitchen, dining room and laundry. Living room has built-in features, front and rear entrance and single garage parking. Lower units have 9' ceilings, 1 bedroom plus a flex room, living room, kitchen and laundry as well. Interiors will also have stainless steel appliances, QUARTZ counters and LVP floors with tiled bathrooms. The exterior is well presented with Hardie siding and stone accents, sidewalks front/rear and nicely treed too! Take advantage of Calgary's booming rental market in one of the most desireable locations with C-Train access, minutes to the University and less than 15 minutes to downtown. (id:57557)
4709 19 Avenue Nw
Calgary, Alberta
This BRAND NEW, MOVE-IN READY infill in MONTGOMERY checks all the boxes for stylish, functional inner-city living—with the added bonus of a fully private 1-BED WALKOUT SUITE (approved with permits and subject to final inspection). Whether you're looking for extra income, space for guests, or a little more flexibility in your day-to-day, this one delivers. Step inside to a bright, welcoming foyer with a full coat closet—simple, clean, and easy to come home to. At the front of the home, the dining area offers space for a full-size table and flows naturally into the heart of the home: the kitchen. The kitchen brings a timeless feel with classic SHAKER-STYLE CABINETS, a custom-built hood fan with oak accents, glass display shelves with LED lighting, and a quartz-topped island with waterfall edges. You’ll also find an upgraded KITCHENAID APPLIANCE PACKAGE, including a gas range with pot filler and a large KitchenAid French door fridge. There’s also a convenient coffee or beverage station, complete with room for a beverage fridge. The living room is warm and elevated, featuring an INSET GAS FIREPLACE with full-height tile surround and built-in display shelving with closed cabinetry for extra storage. Natural light pours in through large rear sliders, leading out to the sunny SOUTHWEST-facing back deck with privacy screens already installed. Off the rear entry, the mudroom includes built-in shelving, a bench, and cubbies, with access to the powder room—private, polished, and finished with a skirted quartz counter and decorative framed mirror. Upstairs, the primary suite is a calm retreat with a tray ceiling, spacious walk-in closet, and a stunning ensuite that includes a freestanding soaker tub, walk-in shower with DUAL RAIN HEADS, and double vanity. Two more bedrooms, a full bath with attractive STACKED HORIZONTAL TILE, and a laundry room with designer tile flooring complete the upper level. Downstairs, the WALKOUT SUITE (approved, subject to final inspection) is bright, smartly designed, and full of quality finishes. The living room has a BUILT-IN FLOATING MEDIA CENTRE, and the full kitchen mirrors the same modern style as upstairs, with warm oak flat panel cabinetry and quartz countertop. There’s a full bathroom, stacked laundry, and a large bedroom with walk-in closet—plus its own separate entry for total independence. Set just off Home Road, this location offers easy access to main routes like 16th Ave and Memorial Drive while keeping you steps from nature. Walk to Shouldice Park, Bowmont Park, and the Bow River Pathway system for daily runs, dog walks, or weekend bike rides. You're minutes from Montalcino Ristorante, NOtaBLE, and lots of local coffee shops, restaurants, and bars for food and coffee favoUrites. Groceries, schools, Market Mall, U of C, and Foothills Hospital are all close by, making this one of Calgary’s most livable and up-and-coming inner-city communities. (id:57557)
84 Kincora Terrace Nw
Calgary, Alberta
VIEW. VIEW. VIEW! C/W walkout basement, at the end of a quiet cul-de-sac with park and greenspace behind. This one has it all! Single level bungalow style ½ duplex with fully developed walkout basement at the end of a cul-de-sac with great view is now available. Backing onto a green space and sitting on top of a hill which provides for an unobstructed panoramic view. No Condo Fees. Total of 3 bedrooms, 2.5 bathrooms plus a den and air-conditioning. With floor to vaulted ceiling windows to take in the view this is a very bright unit which has an open floor plan and skylight above the kitchen island. Main floor living space has a gas fireplace. The flooring is hardwood on both levels with no carpet. There is a formal dining area, gourmet kitchen with centre island and breakfast eating bar with quartz countertops, designer tiled backsplash and stainless-steel appliances. The balcony has dura deck with a gas line for barbeque or a heating appliance. Large master bedroom has a 5-piece ensuite with jetted tub, oversized shower and walk in closet. Main floor also has a den with French style doors, a two-piece powder room and main floor laundry (the steamer dryer is included). Professionally developed walkout with a huge family room with gas fireplace and recreation/games room. The lower level also has it's own kitchen with 220 wiring for a stove - ideal for a wet bar or second kitchen. Two bedrooms, a four-piece bathroom and large storage room with 2 furnaces (one for each floor level) are on the walk-out level. Concrete patio leads to a beautifully landscaped yard and garden with underground sprinklers. Double attached garage for two vehicles. Ideal for empty nesters, mature individuals or a family seeking a single level home. Bungalow style duplexes are rare enough on their own but add in one with this view, a walk out basement, at the end of a cul-de-sac,backing on to greenspace and this level of finishing makes this unit very unique. (id:57557)
149 Thornfield Close Se
Airdrie, Alberta
Welcome to this IMMACULATE and Beautiful Home located in the POPULAR COMMUNITY OF THORBURN in Airdrie. This 4 Bedroom Home with 1967 sqft of Developed Living Space sits on a LARGE PIE LOT, in a Low Traffic Street, is steps away from a Playground, and close to an Elementary, Middle, and High School. When you arrive you will immediately notice the HARDIE BOARD SIDING and are welcomed by a Front Porch perfect for a quiet cup of coffee. Entering into the Private and Spacious Foyer you will see the HARDWOOD FLOORING which is throughout the main and upper levels. The RENOVATED KITCHEN features WHITE CABINETRY, QUARTZ COUNTERTOPS, Stainless Steel Appliances, Pot and Pan Drawers, Lighting, a FARMERS SINK in the Large Island, and a Pantry. The Living Room is bathed in natural light from the Oversized Windows and has a Corner Fireplace. The Dining area is quite Large and has an Oversized Window to enjoy the yard. The Main Floor also has a Laundry Room with a Sink and extra Cabinets, and a half bath. The Upper Level has Hardwood Flooring, a Huge Primary Bedroom 14'11 x 12'3" that easily fits a King Suite, a 4 pc Ensuite with Soaker Tub, and a Walk in Closet. 2 Additional Bedrooms that can fit Queen Beds, and a Full Bath complete the upper level. The Fully Finished Lower Level has a Massive Bedroom 16'3" x 11', Spacious Recreation / Family Room, Full Bathroom, and a Great Storage Room. This Home is AIR CONDITIONED, has a WATER SOFTENER, and has an Oversized HEATED GARAGE 21'6' x 21'4" with Lots of Cabinets and a Huge Loft for Tons of Storage. The Fantastic Pie Shaped Yard is 2 Lots Wide at the rear, and has a Beautiful Tree by the deck making it a great space to relax and listen to the birds. There is a Gas Line for the BBQ and a lot of outside storage along the south side of the Home if needed. The Home also had the shingles replaced in 2015. This Fantastic Home is Turnkey and is ready for you to make it yours. Imagine your children playing in the yard, being able to walk to s chool, and making great memories here. Book your showing Today! QUICK POSSESSION AVAILABLE IF NEEDED. (id:57557)
37 Lancaster Drive
Claresholm, Alberta
INDUSTRIAL/COMMERCIAL/HOBBY AVIATION LOTS right next to the Airport TAXIWAY located at the CLARESHOLM AIRPORT. The Airport is serviced by a 900-METER MAIN RUNWAY (with lighting) and 900-METER CROSS-STRIP runway. 40 flights daily, currently a REGISTERED AERODOME. Over $2 MILLION OF RECENT INVESTMENTS have been made to the airport incl: NEW ASPHALT TOPCOAT recently applied to MAIN RUNWAY, new LIGHTING, TIE-DOWN area, EMERGENCY CROSS STRIP, drainage improvements & more! All LOTS SERVICED TO THE PROPERTY LINE, and the developer would be responsible for all utility connections & construction of access to the municipal road and taxiway. The 0.25 of an ACRE lot is BIG enough to add your HANGAR or COMMERCIAL BAY as long as it has an aircraft hangar door located on the taxiway side of the structure. A restrictive covenant outlining the architectural requirements and land uses is attached to the title of the lands (see supplements). Vendor prepared to hold lot for 6 months with a $5000 deposit while you request approval for building commitments WITH a FIRM SALE. Once POSSESSION is finalized, the developer must build within a 2-year period. PURCHASER to pave onto taxiway. The MD of Willow Creek has among the LOWEST TAX RATES IN SOUTHERN ALBERTA and property taxes are dependent upon the size of the structure and amenities. NO AIRPORT USER FEES = NO BRAINER!! The airport is located only MINUTES from CLARESHOLM and is located conveniently an HOUR SOUTH OF CALGARY or 45 mins FROM LETHBRIDGE. LOT SIZE is 100 X 107 feet. The GST will be applicable on the Sale Price. This investment offers GREAT Value & TONS of potential for FUTURE EXPANSION. Please call your AGENT for an INFORMATION PACKAGE & see supplements for more info. (id:57557)
1104, 7451 Springbank Boulevard Sw
Calgary, Alberta
Elegant and spacious 2 bedroom/ 2 bathroom home in the desirable SW community of Springbank Hill. Enjoy being close to all amenities and living in a quiet, well managed building. Enter 1104 into a large foyer with a custom, built in bench and coat closet. This corner unit with only one adjoining wall and many windows (including in the kitchen) has both South and East exposure ensuring extensive natural light. High-end details are found throughout the home including gorgeous engineered hardwood floors (walnut), new A/C (heat pump), a Fisher Paykel refrigerator, Bosch appliances, a spacious primary ensuite with both a soaker tub and walk-in shower, walk in pantry/ laundry room with a deep freezer, and ample storage including a large storage room on the patio, two linen closets, and an underground storage area. You’ll notice the layout of this home has character, with several angles and nooks for display and furniture. The large primary suite includes plenty of room for a King size bed and hosts a walk-in closet with through access to the ensuite. The second bedroom, located on the opposite side of the home, has two windows and a built-in desk hidden away in the closet, allowing for multi-functional use of this space. Enjoy your large sunny patio in this quiet and friendly community with shopping (Signal Hill/Westhills) and schools nearby along with quick access to the mountains and the ring road. One titled, underground parking spot can be found in this very well managed building (current owner rents an additional underground parking spot for $75/month). (id:57557)
156 Copperpond Park Se
Calgary, Alberta
LOCATION, LOCATION, LOCATION! This lovely home is FRONTING A PARK AND PLAYGROUND and just steps to the POND with a kilometer of circumferential WALKING/ JOGGING PATH. The ELEGANT CURB APPEAL is enhanced by the white vinyl and smart board sidings and the BLACK WINDOW FRAME. The COVERED FRONT PORCH with GLASS RAILINGS is a great place to cool off this summer.As you enter the front door, you’d be impressed by the 9-FT HIGH CEILINGS, NEWLY SANDED & STAINED HARDWOOD FLOORS and FRESH NEW PAINT THROUGHOUT the home. The cozy FIREPLACE and HUGE WINDOWS in the living room exudes warmth and relaxation. The natural light comes through the dining room window and makes it perfect for entertaining. The BRIGHT kitchen boasts of UPGRADED STAINLESS STEEL APPLIANCES, ESPRESSO NATURAL WOOD CABINETS, NEWLY SEALED GRANITE COUNTERTOPS, POT LIGHTS, WINDOWS overlooking the backyard, a PANTRY and more. A DEN, MUDROOM & HALF BATH completes the main floor. There is FRESH NEW SOD in the backyard, a blank slate for the gardener. The impressive TRIPLE CAR GARAGE is perfect for the car enthusiast, mechanic, wood worker or a family with driving teenagers. As you go upstairs, you’ll love the BRAND NEW CARPETS in all the bedrooms. The SPACIOUS MASTER’S BEDROOM comes with a WALK-IN CLOSET and a a 5-PIECE ENSUITE WITH A SEPARATE SOAKER TUB & SHOWER as well as a huge VANITY WITH DOUBLE SINKS. Two more GENEROUSLY-SIZED BEDROOMS, A 4-PIECE MAIN BATHROOM AND THE LAUNDRY ROOM are also found in the upper floor. DESIGNER WALL PAPER leads the way to the illegally SUITED BASEMENT equipped with an almost brand new stove top, microwave hood fan and a mini-fridge. There is ENGINEERED HARDWOOD FLOORING THROUGHOUT the basement. It comes with a HUGE REC ROOM. a very SPACIOUS BEDROOM, A SECOND DEN OR FLEX ROOM, 3-PIECE BATHROOM, STORAGE ROOM plus the utility room. This IMPRESSIVE HOME HAS ALMOST EVERYTHING NEW! The carpets, paint,, backyard sod, both house and garage roofs and gutters are ALL BRAND NEW. This wonde rful home truly has UNBEATABLE VALUE! Schedule your viewing today! (id:57557)
410, 10 Brentwood Common Nw
Calgary, Alberta
FRESHLY RENOVATED !! New quartz counters in the kitchen & bathroom. Welcome to the beautifully appointed, 2-bedroom unit in the University City Complex!!. GREAT location close to the U of C, SAIT & C-train! Walking distance to the Brentwood LRT station, shopping & restaurants. Enjoy the convenience of a fitness facility, 24-hour security, fitness center, secured bike storage space, In-suite laundry, central air conditioning & underground parking in the heated parkade, and plenty of visitor parking stalls. Laminate flooring throughout makes it easy to keep clean. Bright cabinets, easy-to-manage counter tops with matching appliances, including washer & dryer. Spacious living room with floor-to-ceiling windows, bright kitchen, all appliances, north-west facing master bedroom with large windows, a spacious den/bedroom room which is perfect for the home office. Extra storage space in the parkade. Great Unit with exceptional value that would also make a great Investment Opportunity! Lots of options here for first-time home buyers, students, & Investors! Move-in-ready condition with immediate possession available. (id:57557)
328 Cove Road
Chestermere, Alberta
Welcome to 328 Cove Road! This stunning bungalow offers a fully developed walk-out basement, providing both functionality and charm. With three spacious bedrooms—two on the main floor and one in the lower level, this home is designed for comfort. Step inside to an open-concept main floor featuring a front flex room, perfect for those working from home. The upgraded kitchen is a chef’s dream, boasting stainless steel appliances, a large kitchen island, and ample cupboard and counter space, making meal prep effortless. The dining area offers plenty of room for gatherings, while the three-way fireplace sets a cozy ambiance throughout the living space. The primary suite is a retreat of its own, featuring a private ensuite and walk-in closet. A second bedroom and a full bath complete this level. Downstairs, the fully developed walk-out basement shines with a spacious recreation room and a stylish bar area, perfect for entertaining guests. The third bedroom and an additional three-piece bathroom complete with a steam shower, provide extra comfort and convenience. One of the home’s standout features is the sunroom, offering a bright and inviting space for relaxation. Whether you’re hosting, working, or simply unwinding, this home checks all the boxes! An added bonus is the 'Energy Efficient' tankless hot water heater! (id:57557)
229 Sage Hill Grove Nw
Calgary, Alberta
Get ready to fall in love with this rare gem in Sage Hill! This beautifully designed 3-bedroom, 3.5-bathroom townhome spans nearly 1700 sq ft of developed space and offers one of the complex's most desirable layouts. It's truly perfect for anyone seeking modern comfort and convenience. Every bedroom has its own private ensuite bathroom! The primary ensuite is a true escape, complete with a luxurious double vanity & granite countertops. The main floor is bright, open, and absolutely stunning, featuring a chef's kitchen with granite countertops, sleek cabinetry, and stainless steel appliances. You'll love the practicality of upstairs laundry and the peace of mind with a single-car garage plus extra driveway parking. Step out back to find a walking and bike path directly behind your unit, offering endless outdoor enjoyment. Your private patio is ideal for unwinding after a long day. Living in Sage Hill means you're just moments from everything: shopping, delicious restaurants, beautiful parks, and top-rated schools, all with incredibly easy access to major roadways. This is a must-see, contact your Realtor to schedule a tour, and if you're not working with one let me know and I'll be happy to show you the property. (id:57557)
128 Drake Landing Terrace
Okotoks, Alberta
Welcome to this stunning home with everything everyone in the family could wish for. Situated on a quiet cul-de-sac and backing onto a pond with mountain views, this is definitely a home not to be missed! The main floor boasts an office with french doors, large living room, beautiful kitchen with island & large breakfast nook, walkthrough panty, huge laundry room, & half bath. This level is complete with a deck with built-in tables constructed around the support columns, and the most incredible views of the pond, valley, & mountains. The upper level has a primary retreat like no other with a stunning ensuite with oversized tiled shower & tub, walk-in closet, plus your own private deck with a hot tub and once again views that will relax anyone! A large open bonus room, two more bedrooms and a full bath complete this floor.The basement is set up as a "mother-in-law" suite (illegal) and could house family, guests, or be used as a great entertainment area, utilizing the kitchen eating area space with a games table or perhaps a pool table...your choice or vision! The walkout leads to the professionally landscaped backyard which has been thoughtfully designed to enjoy all year round. The underground sprinkler system has 2 zones for grass and 1 zone for drip lines to all trees & plants . The garden shed was custom built to match the home and has electricity. The heated triple garage with workshop area completes this incredible property. There is nothing left wanting with this incredible home! A few details.....this home has a substantial number of electrical outlets with 3 bedrooms having 6 outlets, the 4th has 5 outlets, tv/data cable run into every room of the home including 2 outlets in the garage, each deck has an 120V outlet along with the rest of the exterior of the home having 6 exterior plug-ins for 120V items, central air, plus solar system (fully paid) with incredible savings (the average monthly electricity cost since installation has been approximately $5.23!) Additional parking spots poured to provide parking for up to 4 vehicles as well as the triple garage. Garage renovation raising the single bay to an internal height of 12'6" and an extension of 16'. The single bay has a 10' door height. The garage renovation also includes a 8'x15' storage area under the garage secured by a lockable custom roll up door. The extension also includes a built-in motorcycle/ATV hoist embedded into the floor plus 120V/20 AMP circuits for work are split into 2 breakers. 220V also ran with 2 outlets on a single 50 AMP breaker, along with 13 points of access for electrical outlets throughout the garage. LED lighting also throughout and there is a large mezzanine above the double bay for tons of storage. Water access within the garage. The middle and upper decks have motorized privacy screens and a motorized louvered roof completes the upper deck, all easily controlled by remotes. Located close to all amenities including walking paths, schools, parks, shopping and golf. (id:57557)
908 Stonehaven Road Sw
Calgary, Alberta
Tucked into one of Calgary’s most connected and family-friendly communities, this originally owned bungalow in Southwood offers the perfect blend of charm, comfort, and potential. With 1,124 square feet of well-cared-for living space on the main level, this home is ready for its next chapter, whether that’s hosting a growing family, offering a soft landing for first-time buyers, or serving as a downsized haven for those seeking easy, single-level living. Step inside through the front entrance and discover a bright and spacious living room that welcomes you in with warmth and natural lighting, setting the tone for quiet afternoons, lively gatherings, and the kind of everyday moments that turn into cherished memories. A second entrance through the side-drive through driveway brings you into the heart of the home and the generously sized kitchen featuring an abundance of cabinetry and storage. Whether you're whipping up school lunches, meal-prepping for the week, or hosting brunch, there’s plenty of room to work, gather, and enjoy. Three generously sized bedrooms are included in this floor plan and offer flexibility for all stages of life. The primary bedroom includes a convenient two-piece bath. The second bedroom has been smartly converted into an upper-level laundry space and is an unexpected luxury that adds comfort and practicality to your daily routine. Need another bedroom? This one can be easily reversed. The third bedroom is ideal as a nursery, home office, craft room, or gym providing flexibility to fit your changing needs. A full 5-piece bathroom with a walk-in tub rounds out the main floor, adding both convenience and peace of mind for families with young children or anyone thinking long-term. Downstairs, the unfinished basement is a blank canvas just waiting for your vision. Dream big as this space could become a sprawling recreation and games room, a media lounge, extra bedrooms, or a combination of it all. This home sits on a generously sized lot with ma ture landscaping and a garden that’s been lovingly tended to over the years. Picture kids running through sprinklers, summer evenings outside, or planting veggies in your own backyard. With plenty of room to add a double garage and RV parking, this outdoor space grows with you. Location is always paramount, and Southwood is a community that’s hard to match. With quick access to major roads and two nearby LRT stations, Southland and Anderson, your commute is always convenient. You're also close to both Chinook Centre and Southcentre, making shopping a breeze. Running errands, filling prescriptions, or heading to a doctor’s appointment is simple, with clinics, pharmacies, and dining options all nearby. If outdoor living is your ideal lifestyle, you’ll appreciate being near Fish Creek Park and Glenmore Reservoir, both offering walking paths, picnic areas, and space to reconnect with nature. Downsize, start fresh, or invest....this Southwood bungalow is an incredible opportunity! (id:57557)
1, 413 13 Avenue Ne
Calgary, Alberta
Welcome to this beautifully designed 2-storey home with a fully FINISHED BASEMENT, offering the perfect balance of modern comfort, upscale finishes, and an unbeatable location. Nestled on a quiet street just one block from Edmonton Trail and minutes from Bridgeland, East Village, and 16th Avenue, you’ll love the vibrant lifestyle this home offers—close to cafes, restaurants, shopping, parks, and more!With 1784 sq ft of thoughtfully designed living space, this home features 3 bedrooms/3.5 bathrooms, a luxury kitchen, and contemporary design throughout.On the main floor, the bright, open-concept layout is ideal for entertaining or relaxing. The kitchen is a true highlight, featuring ceiling-height custom cabinetry, sleek quartz countertops, designer tile backsplash, a central island with bar seating, built-in pantry, and a premium stainless steel appliance package. A cozy dining area easily fits a 4-6 person table, while the spacious living room offers a gas fireplace, large window, and stylish feature wall for the perfect ambiance.Upstairs, you’ll find two generously sized bedrooms, each with its own private ensuite. The primary suite includes a walk-in closet with custom shelving and a 4-piece ensuite with dual sinks and a tiled walk-in shower. The second bedroom features walk-in closet and a 4-piece bathroom with a tub/shower combo. A convenient laundry area and linen closet complete this level.Downstairs, the fully developed basement featuring a spacious recreation room with a full wet bar, a third bedroom with a built-in closet, and a full 4-piece bathroom—perfect for guests or a home office.Located steps from the Renfrew Aquatic Centre, local parks, community skating rinks, schools, walking paths, and lookout points, this is inner-city living at its best. Quick access to Deerfoot Trail makes commuting a breeze, and you’re only minutes from Calgary Zoo, Telus Spark, and all the best the inner city has to offer.This home truly has it all—modern finishe s, a functional layout, and a location that can’t be beat. Don’t miss this rare opportunity—book your showing today! (id:57557)
104 Centre Street
Enchant, Alberta
Commercial Business opportunity located in the Hamlet of Enchant, AB. Currently and previously used as a restaurant, this property has a large dining area and commercial kitchen on the main level with a bar room addition and lots of storage. The upper level has living quarters with 4 large bedrooms, laundry, kitchen, dining and living rooms. A large double car garage and 2 sheds are all on this property that is 3 lots in total. (id:57557)
319 Huntbourne Hill Ne
Calgary, Alberta
Located on one of the most desirable and quiet streets in Huntington Hills, this beautifully updated home offers the perfect blend of modern living, outdoor space, and unbeatable access to everything Calgary has to offer.Huntington Hills is a well-established, family-friendly neighbourhood in Calgary’s north-central corridor. Just 15 minutes from downtown and walking distance to schools, parks, shopping, and public transit, this community is known for its mature trees, strong community spirit, and proximity to Nose Hill Park—one of the largest urban green spaces in North America. Whether you’re walking the trails, hitting the playgrounds, or accessing the fantastic programs at the Huntington Hills Community Centre, life here offers something for every lifestyle.And now, let’s talk about the home.319 Huntbourne Hill sits on a massive 633 sq metre lot with room to park your RV, enjoy summer BBQs, or just relax in your private backyard oasis. The home has undergone a professional transformation—starting with a major kitchen renovation that includes granite countertops, custom cabinetry, new tile flooring, modern lighting, and stainless steel appliances.The open-concept layout flows beautifully with narrow sl Oak hardwood, new baseboards, interior doors, and thoughtful touches like a pantry and updated trim.Both bathrooms have been fully renovated—the upper bath features Rubber Tree cabinetry with a marble top, backsplash, tile floors, and new fixtures. The lower level includes a modern walk-in shower, updated cabinetry, and stylish tilework.Additional upgrades include a newer high-efficiency furnace, lvl in lower level, and a sunroom perfect for a gym, studio, or cozy reading nook.And let’s not forget the oversized double garage—with newer doors and plenty of space for your truck, tools, or weekend projects.This home delivers the total package: A renovated interior with timeless style plus, in the last few years: newer roof, windows, patio door, paint, H20 Tan k, Luxury Vinyl Plank on the lower level and ever important- Air Conditioning. A huge private lot with flexibility and parking A quiet, tree-lined street in a vibrant communitySteps from top-rated schools, Nose Hill Park, shopping, and transit 319 Huntbourne Hill & Huntington Hills...a well maintained home located in one of Calgary’s best-kept secrets. (id:57557)
108 Hidden Creek Rise Nw
Calgary, Alberta
South-facing views, walkout basement, and move-in ready - welcome to 108 Hidden Creek Rise NW. Set in a quiet, professionally managed complex, this bright and updated two-storey home offers both comfort and long-term potential.Inside, the freshly painted interior feels clean, modern, and welcoming. The open-concept main floor is ideal for everyday living or hosting friends, with large windows that bring in natural light and an electric fireplace for cozy evenings. The kitchen features granite countertops, a new backsplash, and brand-new stainless steel appliances.Upstairs, a built-in desk area on the large landing creates a perfect spot to work from home or manage your day-to-day. The primary suite includes a walk-in closet and private ensuite, and two more bedrooms and a full bath complete the upper level.Step outside to the south-facing balcony and enjoy your morning coffee with open views, or head downstairs to the walkout basement—filled with light and full of potential. Whether you’re dreaming of a home gym, guest room, or media space, this unfinished area is a rare opportunity to build equity and customize to your needs.Additional features include an attached garage and low-maintenance living with low condo fees that cover snow removal and lawn care. With quick access to parks, pathways, transit, schools, shopping, and Stoney Trail, this location supports both daily convenience and outdoor enjoyment.*Property has been virtually staged. (id:57557)
Range Road 254
Rural Vulcan County, Alberta
Large house, Large shop, Large property! Not very often does a property of this caliber come up for sale. The land consists of 108 acres of natural never broke grassland that is fully fenced and cross fenced. At 1860 square feet the main area of the house will accommodate a large family or entertaining friends. An open floor plan, Vaulted ceilings, 3 bedrooms, 1.5 baths (plus en suite), family room, sitting room, fireplace, breakfast nook and kitchen make up some features of the main floor. On the west side of the house there is a 350 sq ft fully enclosed sun room with 4 skylights. Attached to the sun room is a 420 square foot deck. The front entry also has a partially covered 250 square foot deck. Down stairs has been framed with an additional 2 bedrooms, also a 3rd bedroom is possible. There is a 750 square foot double over sized attached garage on the south side of house. You can access the main level of the home from this garage. Above this garage is an additional 750 sq foot vaulted area, with deck , which is ample room for any purpose you might require. Facing east there is a triple over sized attached garage. From this space you can access the basement of the home. As you can see there are multiple options for this home; anything from hobbies, collections, home office spaces, even possible shared accommodations. Just north of the home sits the shop. At 3300 square feet on the main level and 2000 square feet on the upper level, the sky is the limit with possibilities. So whether you are into horses, cows, pigs, chickens, cars, trucks or a home business, this place is for you. Being that this property is still being worked on, there are plenty of options when it comes to finishing it out and possession. Call your favorite agent today to book an appointment!!! 2023 renovations. -All the ceilings in the home have been scraped and re textured. The whole house has been painted.The roof gables have been done with smart board. Stone corners on both attached garages. Exposed aggregate sidewalks. New exterior lights. Power, water,sewer,gas all ran to the shop. New for 2025!!! All new flooring through main floor. Masive 4 zone septic field installed. More lanscapimg has been done. A large garden area has been put in. Heavy duty commercial door opener in the shop. (id:57557)
438 Sheep River Point
Okotoks, Alberta
Welcome to Sheep River Ridge! Pride of ownership is very evident here! This Immaculate home is move in ready!! Manicured front lawn is very welcoming and a front patio to sit and enjoy a glass of wine. The front entryway is spacious and has a stone feature wall. Vault ceilings and tons of windows let in natural lighting in your huge living room/ formal dining. Luxury vinyl plank floors throughout the. main level. Fresh neutral paint throughout the home in the last year. The kitchen is gorgeous! White cabinets with black counter tops. Easy working U shaped kitchen with dinette area. Garden door leading out to your back deck which has new railing this last year. Huge apple tree in back yard which produces tons of fruit. The upper level of this home is where you will find 2 good sized bedrooms a 4 pce main bathroom and the Primary suite with a 4 pce ensuite with jetted tub. The lower level boasts a huge family room with a gas fireplace for those chilly winter evenings. A walk out door to the cement patio/back yard. For the teenager or your guests that come to visit a bedroom and 3 pce bathroom for privacy. Then there is another LEVEL! Exercise/recreation room and laundry plus flex space for crafts or a home office. Front double attached garage with parking pad out front which is great for company to park off the street. Grab your car keys and call your favorite realtor to book your private viewing today. (id:57557)
82 Magnolia Court Se
Calgary, Alberta
Welcome to your dream home in the coveted lake community of Mahogany—where luxury living meets everyday convenience. With 2,252 SqFt of beautifully designed living space, this 3-bedroom, 2.5-bath home offers comfort, style, and thoughtful upgrades throughout!The open-concept main floor is anchored by a show-stopping kitchen featuring built-in appliances, gas range, ceiling-height cabinets with crown moulding, and a massive island with three banks of drawers—perfect for gatherings. An oversized pantry just steps away ensures effortless organization for families of any size. Enjoy the convenience of a main floor office, open railings that connect both levels, and electric blinds throughout the home.Upstairs, all bedrooms are generously sized, with both secondary bedrooms boasting walk-in closets and oversized extra windows. The luxurious 5-piece ensuite includes a deep standalone soaker tub and an oversized shower for the ultimate retreat.Your basement is ready for future development with 9-foot ceilings and a thoughtfully located bathroom rough-in. Outside, the home is fully fenced and landscaped, including stone pathways for low-maintenance upkeep—all backing onto no neighbours behind!Located steps from parks, trails, Mahogany Village Market, and with quick access via 88 Street and Stoney Trail, this is lake community living at its finest. (id:57557)
7 Ironstone Drive
Coleman, Alberta
Impressive condo on south ridge of Ironstone Lookout. This beautiful home has modern updates that include new light fixtures throughout, new dishwasher and microwave, kitchen island and numerous finishing touches that make a house a home! Open plan incorporates the kitchen, living room and dining area, great for entertaining and to absorb the southern view. Deck overlooks the back yard with no neighbors behind. Gas fireplace is two sided to warm up the ambience on chillier days. The generous sized, master bedroom offers a full 4 piece ensuite bathroom, fireplace, and a roomy walk-in closet. The additional bedroom which is located adjacent to the full main bathroom has a Murphy bed for visiting guests. This allows the room to offer extra living space for hobbies, office, etc. Laundry closet is between both bedrooms on the main floor and beside large closet/pantry. Central vacuum system and air conditioning make for extra comfort in this home! Full basement has been wired, insulated and drywalled with roughed-in services for a future bathroom. Front drive attached garage will house your vehicle, bikes, kayak, and skis for your outdoor adventures! Snow removal and ground maintenance are included in the condo fees. The Crowsnest Pass is a wonderful place to call home! Call your real estate agent to view. (id:57557)



