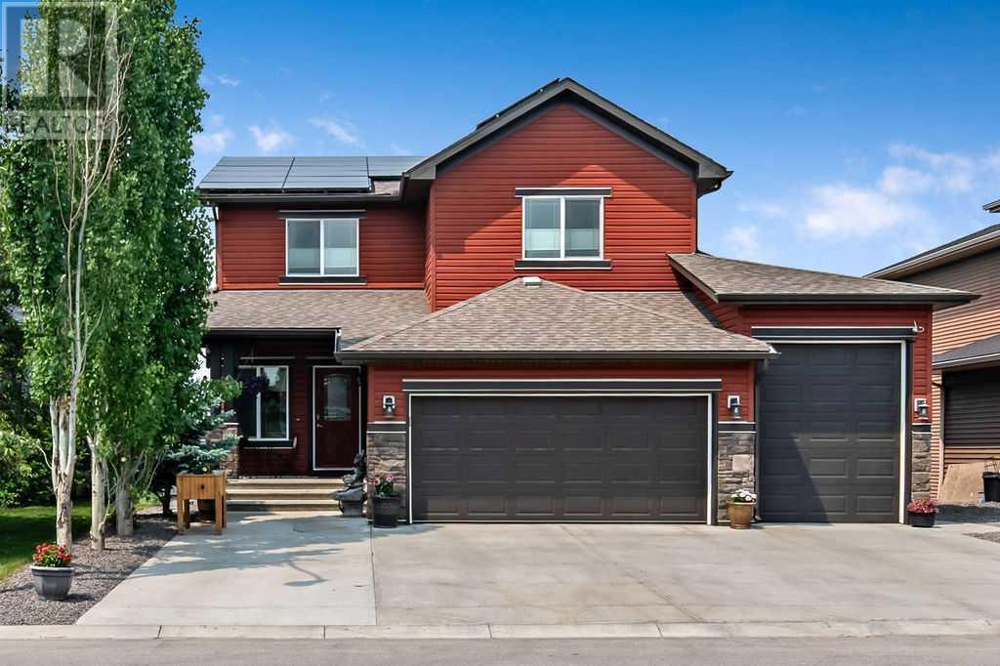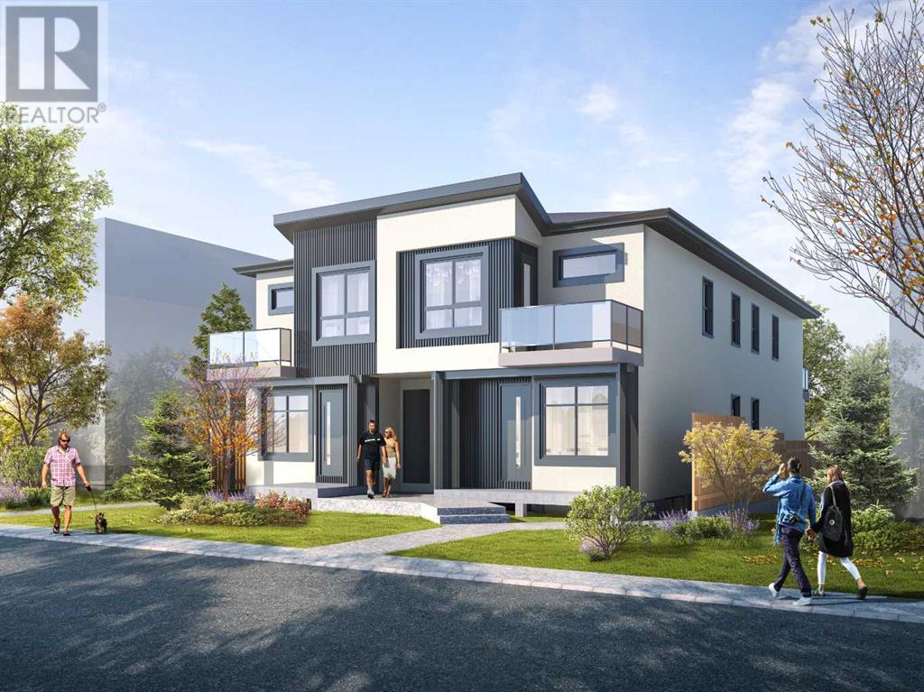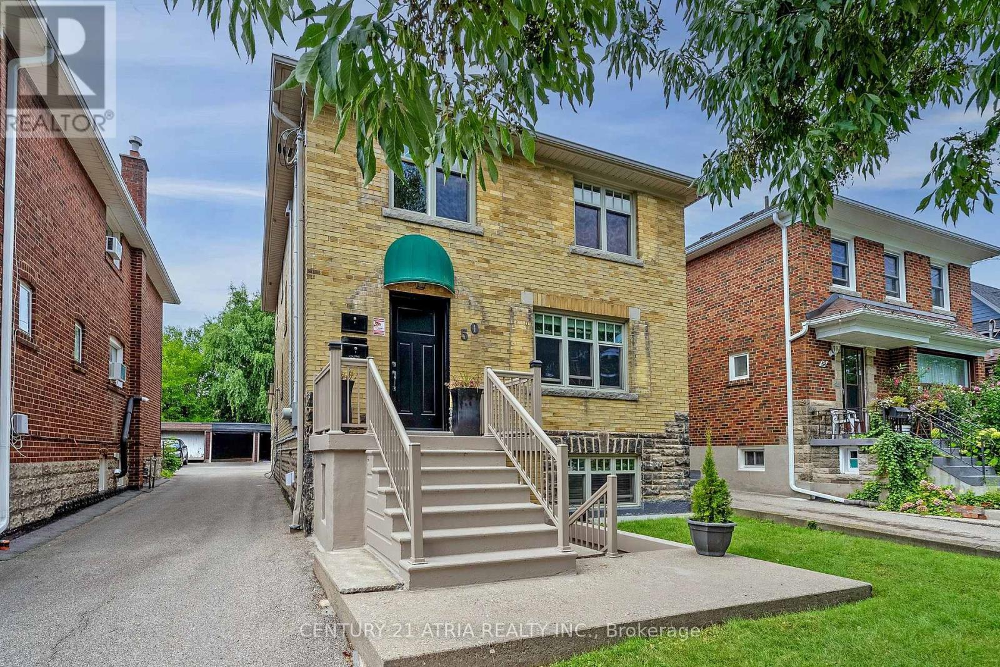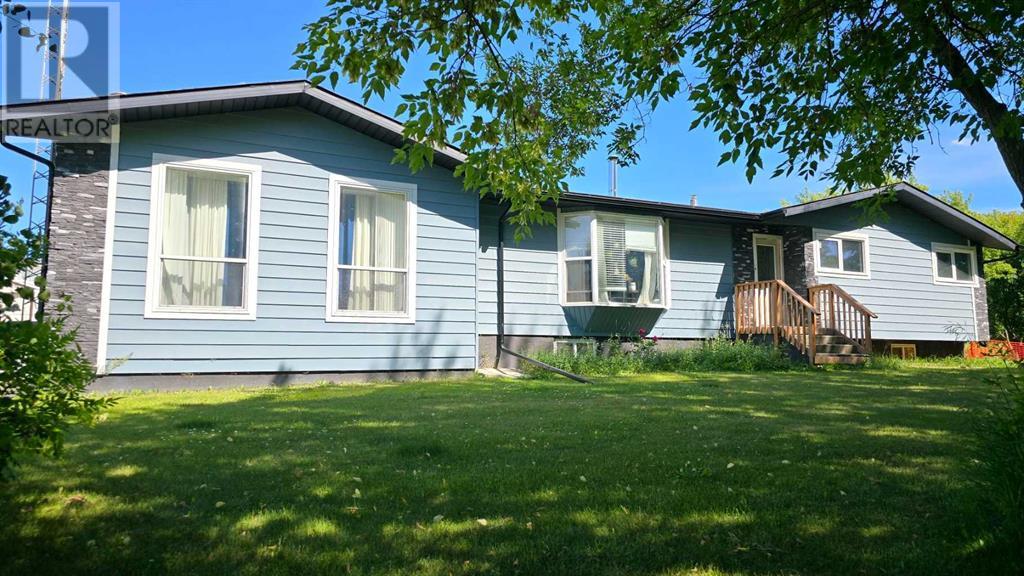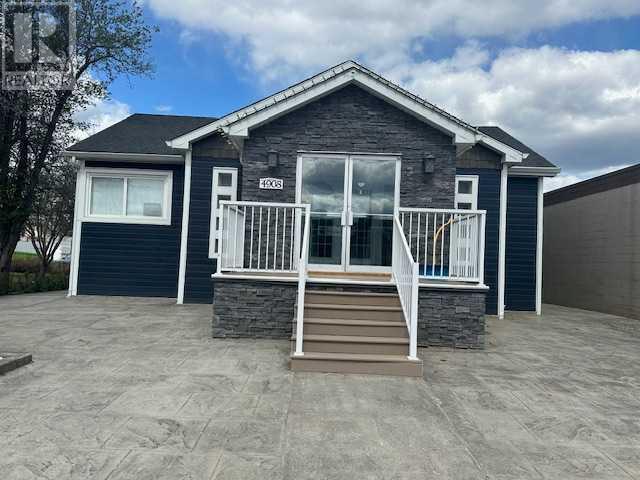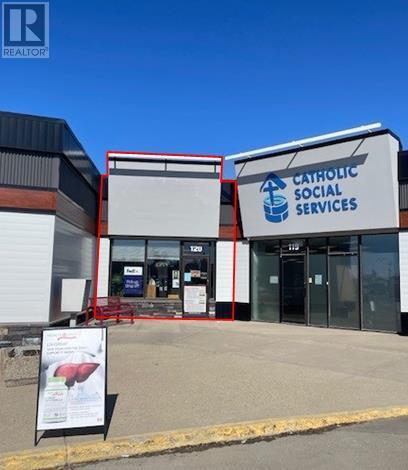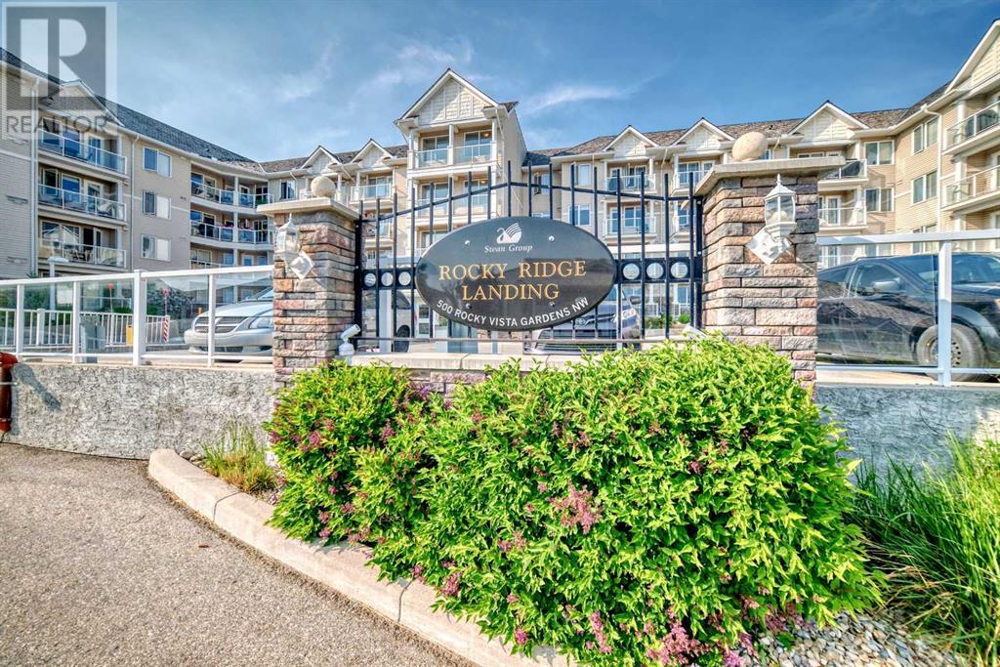128 Drake Landing Terrace
Okotoks, Alberta
Welcome to this stunning home with everything everyone in the family could wish for. Situated on a quiet cul-de-sac and backing onto a pond with mountain views, this is definitely a home not to be missed! The main floor boasts an office with french doors, large living room, beautiful kitchen with island & large breakfast nook, walkthrough panty, huge laundry room, & half bath. This level is complete with a deck with built-in tables constructed around the support columns, and the most incredible views of the pond, valley, & mountains. The upper level has a primary retreat like no other with a stunning ensuite with oversized tiled shower & tub, walk-in closet, plus your own private deck with a hot tub and once again views that will relax anyone! A large open bonus room, two more bedrooms and a full bath complete this floor.The basement is set up as a "mother-in-law" suite (illegal) and could house family, guests, or be used as a great entertainment area, utilizing the kitchen eating area space with a games table or perhaps a pool table...your choice or vision! The walkout leads to the professionally landscaped backyard which has been thoughtfully designed to enjoy all year round. The underground sprinkler system has 2 zones for grass and 1 zone for drip lines to all trees & plants . The garden shed was custom built to match the home and has electricity. The heated triple garage with workshop area completes this incredible property. There is nothing left wanting with this incredible home! A few details.....this home has a substantial number of electrical outlets with 3 bedrooms having 6 outlets, the 4th has 5 outlets, tv/data cable run into every room of the home including 2 outlets in the garage, each deck has an 120V outlet along with the rest of the exterior of the home having 6 exterior plug-ins for 120V items, central air, plus solar system (fully paid) with incredible savings (the average monthly electricity cost since installation has been approximately $5.23!) Additional parking spots poured to provide parking for up to 4 vehicles as well as the triple garage. Garage renovation raising the single bay to an internal height of 12'6" and an extension of 16'. The single bay has a 10' door height. The garage renovation also includes a 8'x15' storage area under the garage secured by a lockable custom roll up door. The extension also includes a built-in motorcycle/ATV hoist embedded into the floor plus 120V/20 AMP circuits for work are split into 2 breakers. 220V also ran with 2 outlets on a single 50 AMP breaker, along with 13 points of access for electrical outlets throughout the garage. LED lighting also throughout and there is a large mezzanine above the double bay for tons of storage. Water access within the garage. The middle and upper decks have motorized privacy screens and a motorized louvered roof completes the upper deck, all easily controlled by remotes. Located close to all amenities including walking paths, schools, parks, shopping and golf. (id:57557)
264390 Forestry Trunk Road
Rural Rocky View County, Alberta
A rare opportunity to own one of Southern Alberta’s most iconic and luxurious rural properties. Set on 63 acres of pristine land against the breathtaking Wildcat Hills, with panoramic, unobstructed views of the Canadian Rockies, Wildcat Views offers an extraordinary lifestyle of serenity, seclusion, and sophisticated country living—just minutes from Cochrane and Ghost Lake.This meticulously designed estate showcases 8766 sqft of luxury living quarters that blends elevated western architecture with modern comfort and timeless craftsmanship. From the moment you arrive, the grand circular driveway, covered entry, and dramatic double-sided stone fireplace set the tone for the level of luxury that defines this residence.Inside, polished concrete floors, soaring ceilings, and expansive windows immerse the home in natural light and endless mountain views. The heart of the home is a chef’s kitchen complete with a massive island, premium appliances, and seamless connection to a covered outdoor living room with Phantom screens, a gas fireplace, and overhead heaters—creating a true indoor-outdoor sanctuary for year-round enjoyment.The primary suite is a secluded retreat, featuring a custom bed, fireplace, spa-inspired ensuite with a steam shower and deep soaker tub, private laundry, and a spacious walk-in closet. At the opposite end of the home, a private guest suite with its own sitting area, bath, and entrance offers comfort and autonomy for extended stays.Thoughtful functionality continues with a tech station, walk-in pantry, oversized mudroom, and laundry zone off the quadruple attached garage. Above the garage, a 1,064 sq. ft. flex space—currently a gym—boasts cork flooring and unobstructed views of the Rocky Mountains.The fully developed walkout level is designed for elevated entertaining, featuring a full bar, games area, theatre with a starlit ceiling, two guest bedrooms, and a third laundry space. A dedicated dog wash and mudroom add practicality, while the cedar-clad indoor pool room is the ultimate in-home spa—complete with swim jets, a recessed hot tub, steam room, shower, and ambient LED lighting.Beyond the main home, the second structure elevates this property into a true luxury compound. It includes a 45’ x 39’ heated workshop, a custom six-stall barn with Dutch doors, and a 78’ x 78’ indoor riding arena with a mezzanine viewing deck. Above it, the bespoke Saloon offers the perfect venue for private gatherings with a fireplace, wet bar, wine fridge, full bath, and stunning arena views.Wildcat Views is more than a home—it’s an irreplaceable estate, designed for those who value privacy, nature, and uncompromising quality. A property of this caliber rarely becomes available.This is your once-in-a-lifetime opportunity to own a generational estate at the doorstep of the Rockies. (id:57557)
236 Rangeview Way Se
Calgary, Alberta
Here’s your chance to get ahead of the curve in one of southeast Calgary’s most forward-thinking new communities. Located in RANGEVIEW BY GENSTAR, this brand-new Alexis model from Homes by Avi is a REAR-LANED DUPLEX designed with the modern buyer in mind. At just under 1,500 square feet, this 3-bedroom, 2.5-bath home packs serious punch in terms of style, upgrades, and long-term value.Inside, the layout feels fresh and functional, with a central kitchen that anchors the main floor—complete with quartz countertops, a chimney-style hood fan, BUILT-IN MICROWAVE, 42” upper cabinets, and a SILGRANITE UNDERMOUNT SINK. LVP flooring adds warmth and durability, while a REAR DECK off the dining nook extends your living space outdoors. Upstairs, three well-sized bedrooms (including a spacious primary with walk-in closet and ensuite) and second-floor laundry check all the boxes for comfortable daily living.But it’s the thoughtful upgrades that really set this one apart: a separate side entrance, 9’ foundation walls, 200 amp electrical panel, an 80-GALLON HOT WATER TANK, and a solar conduit rough-in from the attic to the mechanical room. EV charger rough-in? Check. Gas line to stove and BBQ? Already done. There’s even a SECOND LAUNDRY ROUGH-IN, bathroom rough-in, and WET BAR/UTILITY SINK ROUGH-IN in the basement—perfect for future development or an investor-minded setup.Possession is available this summer, just in time to enjoy everything Rangeview has to offer. This is a community designed around connection—featuring walkable streetscapes, future schools, planned parks, and beautiful tree-canopied pathways that link homes to greenspaces.With FRONT YARD LANDSCAPING INCLUDED and a rear gravel parking pad in place, this is a rare opportunity to secure a move-in ready home with future flexibility built in. Whether you're a savvy investor or a first-time buyer who wants more than just the basics, 236 Rangeview Way SE delivers.PLEASE NOTE: Photos are of a finished Showhome of thesame model – fit and finish may differ on finished spec home. Interior selections and floorplans shown in photos. (id:57557)
1, 1524 29 Avenue Sw
Calgary, Alberta
Live stylishly in the heart of South Calgary w/ this brand-new, front-facing townhome that perfectly blends luxury, location, and low-maintenance living. Thoughtfully designed w/ 3 beds, 2.5 baths, and a legal 1-bed lower suite (subject to approval by the city), this is inner-city living w/out compromise!The interiors strike a perfect balance between MODERN LUXURY and livable design. Expect high-end finishes that are rare to find at this price point — blonde wood tones, sleek custom cabinetry, and modern and thoughtful tile. Designer hardware, mid-century inspired embellishments, and a clean neutral palette give this space a fresh, elevated vibe.The kitchen is the heart of the home, designed w/ both form and function in mind. A large quartz island anchors the space w/ bar seating for casual meals or morning coffee. There's a full stainless steel appliance package, generous cabinetry, and a stylish backsplash that adds just the right amount of visual interest. It's open to the dining area and spacious living room, creating the perfect layout for hosting or just relaxing at home. And don’t forget the upscale powder room, complete w/ designer lighting. Upstairs, the primary suite feels like a boutique hotel retreat w/ a PRIVATE BALCONY, a large walk-in closet, and a modern 3-pc ensuite w/ a fully tiled walk-in shower. Two additional bedrooms and a full bathroom give you space for guests, kids, or home office! And yes, there's a laundry room upstairs, tucked conveniently between bedrooms. Downstairs is perfectly set up for a mortgage helper, additional INCOME GENERATOR, or the perfect spot for multi-generational living w/ a LEGAL 1-BED SUITE (subject to permits & approvals by the city). The modern touches flow into this space as well, w/ an open kitchen and living room space w/ ceiling-height cabinetry, stainless steel appliances, and quartz countertops, complete w/ separate laundry, a great-sized bedroom, and a full 4-pc bathroom. There is a completely separate en trance to the suite, as well, for complete ease of use. This unit offers a private front patio, low-maintenance landscaping, and a detached garage at the back — a serious bonus in the inner city. The backyard will also include upright bike racks and secure CycleSafe lockers for added convenience. You’re tucked into a tree-lined street in South Calgary, but just a short stroll to absolutely everything. Our Daily Brett, the South Calgary Pool, and library are just at the end of the street, cSPACE King Edward’s arts and community programming is just a few blocks over, and all the everyday amenities in Marda Loop are w/in walking distance — Blush Lane Organic Market, Safeway, Shoppers, fitness studios, and an incredible lineup of restaurants. You’re minutes from 17th Ave’s restaurants and nightlife, and a quick commute to downtown!Whether you're looking for a stylish new home in an established neighbourhood or a long-term rental property w/ strong demand, this unit is an incredible opportunity! (id:57557)
50 George Street
Toronto, Ontario
Welcome to 50 George Street, located in picturesque Mimico. This detached two-storey triplex offers a great opportunity for investors, first-time home buyers and down-sizers seeking additional income and/or possible end use for extended family. Both upper & main floor units boast 2 spacious bedrooms, full kitchen, living room & 4-piece bathroom. Hydro separately metered (main and upper level units). Rear yard, detached triple garage with locked storage. Many Upgrades; New Marmoleum flooring, 5 inch baseboards, shoe molding and front stairway carpeting in upper unit (June 25). Front Door (May 23'), Full Rewiring Of Electrical System, 3 New Panels & Meters (2022), High Efficiency Boiler (2020) Steps from the scenic Mimico Memorial Park and Mimico Tennis Club and the famous San Remo Bakery, shopping and restaurants. Convenient access to TTC transit and QEW. All tenants on month- to- month leases. (id:57557)
5123 49 Street
Provost, Alberta
Welcome to this charming 2-bedroom, 1-bathroom home nestled in a serene neighbourhood, offering a perfect blend of comfort and convenience. Whether you're a couple looking to start a new chapter or an investor seeking a promising rental property, this residence promises to meet your needs with its thoughtful layout and attractive amenities. One of many standout features this home offers is an open concept with a spacious and inviting living room perfect for relaxing evenings or entertaining guests. Another standout feature of this property is its fenced backyard, providing privacy and security for outdoor activities and/or pets. A double detached garage offers parking for two vehicles and additional storage space—that adds immense practicality to the property. (id:57557)
153 & 157 Lakeshore Drive
Lac La Biche, Alberta
Welcome to this stunning 1,824 sq.ft year-round spruce log home at Missawawi Lake. The minute you walk in you will be greeted by the warmth of the corner woodstove and the sun coming in from the oversized south facing windows. The home features two very large bedrooms upstairs, 2 bathrooms, hardwood floors throughout, magnificent hand-crafted log railings and all the natural beauty that comes with a custom log home. The basement (1200 sq.ft.) is insulated with concrete floor and is undeveloped and is super warm and dry as contains all the mechanical elements including a gas boiler for radiant heat baseboards, hot water tank, the pressure tank and a 1200 gallon water cistern and additional space where a 3rd bathroom and bathroom could be easily added. Continuing to the outside, this one acre-lakefront lot is very private and has a paved driveway that leads up to a 28x34 garage, complete with infrared heating, 220 power, air compressor, electric winch workbenches, floor drain and TV mounted on the wall. Outside there is plenty of room to entertain, on the massive deck, under the covered porch, over at the firepit or in the garage-man-cave. The yard features giant spruce trees, a garden, firepit area and a storage shed with a composting toilet to keep the traffic out of the house. A new 2000 gallon septic tank that was installed in 2020. Only 10 minutes to Lac la Biche or Plamondon, this property is ready for new owners to LOVE it as much and as long as the current owners have. (id:57557)
67537, 858 Hwy
Plamondon, Alberta
LISTED BELOW APPRAISED VALUE, this beautifully renovated home is nestled on 13.2 acres, literally 1 minute from the hamlet of Plamondon, along Hwy 858. This 1,747 sq.ft. home has undergone extensive updates, including new windows, new roof, flooring, a fabulous new kitchen and fresh paint throughout, giving it a modern and inviting feel. The chef’s dream kitchen is a true standout, featuring quartz countertops and custom cabinetry by Meldon Cabinets. It includes tons of storage, a large island with a kitchen sink and a breakfast bar, all open to the dining area, making it perfect for family meals and entertaining. The kitchen is undoubtedly the largest and most impressive space in the home! The living is also grand and anchored by a stone wood-burning fireplace and has patio doors leading to the expansive 16x50 carport, ideal for parking, relaxing in the shade, hosting BBQs, or enjoying outdoor activities with the kids. Step outside to find a gazebo—a serene spot for outdoor relaxation—a rock fire pit surrounded by a plum tree and apple orchard, plus an impressive kids’ playset, perfect for keeping the little ones entertained. The property also boasts incredible outdoor amenities, including a 40x40 insulated shop with a 28x16 add on and custom-built crane inside, plus a few sheds for storage. The shop provides ample room for large trucks, and with its prime location, it’s a perfect spot for business operations. Just wait it gets even better…. there is a secondary residence! perfect for an elderly family member or as a rental unit to help with mortgage payments. Both the main house and the mobile home are serviced by municipal water. The house has a 2000-gallon septic tank, while the mobile home features its own tank and open discharge system. The main house includes three bedrooms upstairs, two full bathrooms, and a convenient half bath in the basement, along with two additional bedrooms (basement window sizes to be confirmed as proper Egress). This proper ty is the perfect combination of rural living and functionality. Whether you want to enjoy a giant acreage of 13.2 acres or run a business from home, this property has it all! (id:57557)
13 Blue Heron View
Lake Newell Resort, Alberta
This is the way.... Purchase a resort lot when its available, and then build when you are ready. With no requirement to build, and fewer lots available all the time- Lake Newell is the perfect community to consider when looking towards building your dream home near the water. Just steps from the the beach, tennis/pickle ball courts, play ground and the warmest clear lake in southern Alberta. All the amenities you need are close by in the city of Brooks, but the quiet life you crave is nestled on a quiet street right here. With a green space in behind, and a well run condo board in place, you will not regret joining the community of Lake Newell Resort. (id:57557)
300 Hammond Drive
Fox Creek, Alberta
Beautifully renovated bungalow in a fantastic location! This home boasts a newly renovated 4-piece main bath, 3 bedrooms on the main floor, open living room and dining room with partial open kitchen, and an accent wall in the dining room. The kitchen features newer appliances, butcher block countertops, and a deep farmhouse style sink.The primary bedroom is generously sized, and each room has large closets with organizers. All windows throughout the home have been upgraded to newer models.In the basement, you’ll find a huge rec room, a 4th large bedroom with a renovated 3-piece ensuite, and a gigantic laundry/utility/storage room. There’s even a little open office area that could function as a basement bar! The home also comes equipped with central vac, and the electrical wiring has been upgraded to current standards.All renovations have been completed within the last 2-3 years, so everything is fresh and up-to-date. The garage even has a loft for extra storage space. The backyard is a great size and is fully fenced, with an 8 ft x 10 ft shed and a huge firepit for outdoor entertaining.With 2 driveways, including an RV gate on the second driveway leading to the backyard, parking is never an issue. The home is conveniently located just 2 blocks from a splash park and 2 blocks from a recreation center. Don’t miss out on this incredible opportunity to own a move-in ready home. (id:57557)
4908 51 Avenue
Whitecourt, Alberta
Turnkey Commercial Building in Prime Whitecourt Location.Fully renovated with an effective age of 2017, this 1,190 sq. ft. commercial property is ideally located on one of Whitecourt’s main streets, offering high visibility and easy access. Zoned for business or retail use, the building features two self-contained units—perfect for running multiple businesses or generating rental income.The main floor includes four spacious rooms, a 2-piece bathroom with laundry hookups, a staff kitchen with an Italian tile backsplash, and durable tile flooring throughout. The welcoming entryway features garden doors and the original chimney, preserved to add unique character. Central air conditioning, excellent natural light, and plenty of storage complete this stylish and functional space.The fully finished basement suite includes two rooms, a kitchen, a 2-piece bathroom, and a large meeting or common area. It’s finished with vinyl plank adhesive dry core commercial-grade flooring for durability and easy maintenance. The utility room also features a backup preventer system.Additional features include:wheelchair-accessible ramp,large parking lot at the rear,storage shed,back alley access,located next to a park.Tastefully updated and move-in ready, this property offers an exceptional opportunity in the heart of Whitecourt for business owners or investors alike. Renovations include: Shingles (2015), front foyer addition, side addition, rear addition (entry to Unit B) & composite decking (2017), new wall insulation, new doors, CAT 6 wiring, lights and electrical upgraded, flooring throughout, newer framing (2x6), new drywall, new trim & plumbing (2017). Also in 2017: Exterior - Hardy Board siding, exterior windows, rear deck and ramp, gas line meter upgraded, shingles on additions, AC, ducting, HWT, nat. gas furnace and sewer back up preventer, stamped concrete and pavement. In 2018: Basement unit: drywall and T&G wood, plumbing, flooring and drycore, electrical, insulation, framing (2x6), doors, lighting, CAT 6 wiring, refurbished cabinets, ceiling (insulated and T&G wood). (id:57557)
612 6 Street S
Lethbridge, Alberta
Welcome to this investors dream, it is an amazing character property comes with 4 fully rented illegal suites that have been well maintained and nicely updated. This charming property is located on a great street, one block off of downtown, with an abundance of large trees and privacy. Walk into the main floor and see the 10' tall ceilings and old world charm featuring a formal dining room, living room and a modern kitchen. The main unit also has two good sized bedrooms and independent laundry. Head into the second entrance where you find the common laundry area for the three upper suites. The second suite has a cute living room, kitchen, bedroom, bathroom and a private patio. The third suite features a cute kitchen, large bedroom, bathroom and an incredible balcony overlooking the street with downtown views. Head on up to loft where you will find a large bedroom area, kitchen and bathroom with a small fire escape/balcony. Attached in the rear is a storage shed(4' x 8'). The basement is beautifully done with good head clearance, mostly just for storage and utilities. The property was all completely redone in 2000 with stucco exterior, PVC windows and new balconies. Many updates throughout the years. This incredible opportunity is ready for you to start or grow your portfolio today. (id:57557)
15 Rosse Place
Sylvan Lake, Alberta
Sophisticated New Adult-Living Half Duplex on a Sprawling 10,000 Sq Ft LotDiscover elevated living in this gorgeous, newly constructed adult-living half duplex, perfectly positioned on an expansive 10,000 sq ft lot offering endless outdoor possibilities. Whether you're dreaming of a detached garage, RV storage, lush gardens, or even your own personal putting green—this property has the space to make it happen.Inside, you’ll find 1,300 sq ft of smartly designed main-floor living, paired with an undeveloped walkout basement that’s ready for your custom touch. A composite front porch greets you with a warm welcome and hints at the quality finishes waiting within.Just off the front entrance sits a bright second bedroom—perfect as a guest room, home office, or cozy den—with a large window that fills the room with natural light. The thoughtful layout continues with a spacious entryway that connects to the attached garage, a well-placed main-floor laundry room, and a walk-through pantry that flows effortlessly into the heart of the home.The open-concept kitchen and living area is designed with both style and function in mind, showcasing quartz countertops, stainless steel appliances, soft-close cabinetry, and ceiling-height cupboards. A large central island offers plenty of prep space and casual seating, while the adjacent dining area leads to a private dura-deck complete with a privacy wall and gas line for BBQing and entertaining.The living room is bright and welcoming, with oversized windows offering peaceful views of the generous backyard. Pre-wired for a wall-mounted TV, it’s a perfect space to unwind or host family and friends.The primary suite is a luxurious retreat featuring space for a king-sized bed and full furnishings. Enjoy the spa-inspired ensuite with dual sinks, a 4-foot shower with built-in bench, and sliding barn doors that open to a spacious walk-in closet.A second full bathroom with a tub/shower combo adds comfort and convenience for guests.This exceptional home comes packed with upgrades, including triple-pane windows, roughed-in in-floor heat, painted basement floors, maintenance-free vinyl fencing, RV sewer hookup, dura-decking, and enhanced sound insulation in the party wall for added privacy.With premium finishes, thoughtful design, and a truly oversized lot, this home delivers both luxury and lifestyle in one beautiful package. (id:57557)
217, 36078 Range Road 245 A
Rural Red Deer County, Alberta
Welcome to this stunning 110' lake front home with breathtaking views, a multitude of amenities and 2226 sq ft of upgraded living space! As you enter, you'll be greeted by an open floor plan that seamlessly combines the kitchen and living and dining areas. The kitchen features beautiful granite countertops and newer appliances. The home boasts three bedrooms on the upper level, providing ample space for family and guests. The large master bedroom comes complete with a 3-piece ensuite and patio doors that open up to a deck, allowing you to enjoy the serene lake views. Downstairs, you'll find a spacious family room perfect for entertaining, along with a huge fourth bedroom equipped with two double bunks. The home is fully furnished, including a custom-built table and vanity, ensuring that you have everything you need to settle in comfortably. The garage has been converted into a workshop, ideal for the handyman or hobbyist. Additionally, there is a games room and a boat house by the lake, offering endless opportunities for recreation. A pier and boat lift are also included, allowing you to easily access the water and enjoy boating activities. One of the standout features of this property is the modern equipment room, which produces water of exceptional quality, suitable for bottling. The main living area and master bedroom are equipped with custom electric blinds, adding convenience and privacy to your living space. With so many incredible features and amenities, this lake front home has so much to offer. It's truly a place where you can relax, unwind, and create lasting memories. Don't miss out on the opportunity to discover all that this remarkable property has to offer. (id:57557)
2506 62 Street
Camrose, Alberta
The latest 2025 Katerra Contracting Show Home is under construction but near completion– meticulously crafted with zero step entry from the garage right into the house. This innovative 4-bedroom, 3-bathroom 1,562 sq. ft plan was designed for this specific lot-the largest lot available in all of Valleyview. Upon entry, you'll immediately notice every detail has been carefully selected to enhance both functionality and luxury. From the spacious front foyer with soaring ceilings to the seamless flow of the open-concept living and dining area. Natural light pours in from every direction, creating a bright, welcoming atmosphere throughout. The chef-inspired kitchen is the heart of this home, featuring a massive island, quartz countertops, and a built-in coffee bar that elevates the space to a new level of sophistication. With ample storage, a solar tube for extra natural light, and a layout designed for easy entertaining, this kitchen is as beautiful as it is practical.Adjacent to the kitchen, the large mudroom offers convenience and organization, featuring a designated space for coats, bags, and shoes, along with a laundry area complete with counter space for folding, storage, and hanging garments. The attached heated triple-car garage is finished to perfection, including floor drains, water, LED lighting, and an oversized 18x8 overhead door, making it a functional and stylish extension of your home. The covered deck is ideally located off the kitchen, a convenient space for the family BBQ's, or sipping coffee while watching the kids play. The main floor features a luxurious primary bedroom with a spa-inspired ensuite, complete with a walk-in tiled shower, double sinks, and quartz countertops. A well-appointed main bathroom and an additional bedroom complete the main level, offering ample space and comfort.This home provides flexible living options, with a basement currently in construction that offers two options: finish it as a fully finished living space with two additional bedrooms, a wet bar, a 3-piece bathroom, and a large recreation room – or another option that includes 1 bedroom, kitchen, bath, rec room and a completely separate entrance. This custom design also allows for a portion of the basement to remain connected to the main floor, providing the ideal space for entertaining and guests. The large, strategically placed windows create a bright and airy feel, making the basement feel like an integral part of the home. Features like hydronic heat give you comfort year round. Located just steps away & a view of Valleyview Pond, this home offers easy access to year-round outdoor activities, including skating, walking trails, and miles of scenic paths that meander throughout the city. This exceptional property not only provides a sophisticated living space but a lifestyle of convenience and luxury.See firsthand why Katerra’s motto of “better built homes” stands true – this is more than just a home; it’s a statement. (id:57557)
181 Norseman Close
Penhold, Alberta
PRICE JUST REDUCED!! Move into your new home and start summer right! This brand new FULLY FINISHED modified bi-level built by Asset Builders Corp. (Winner of the 2024 Builder of the Year) is located in the Oxford subdivision, which is conveniently located across the road from the Rec Centre & New School or only a short walk to groceries, restaurants & fuel, close to Highway 2 for those who commute & a 9 min drive to the Red Deer! 4 bedroom, 3 bath home is the perfect size home for your family with double attached garage & back yard w/back lane for any RV's, boats or space for Fido! Step up on the 5'x6' verandah into this spacious entryway that you will appreciate. Up to the main level which features natural light streaming though many triple paned windows throughout the home. Kitchen features quartz countertops & 4 upgraded appliances. The open floor plan on this level is great for entertaining & families with the nice flow between the great room w/pretty electric fireplace & dining & kitchen. Plus a full bath & bedroom on this main level, perfect for a home office. Upstairs is the nice sized primary bedroom with a full ensuite & walk in closet with window for extra light. Downstairs is super bright & has 2 good sized bedrooms, family room area & another full bath. Underfloor heat roughed in. Sunny south facing Back deck is 16'x10' w/metal railing & nice sized yard, perfect for a gardener or sun worshipper. GST is included with any rebate to builder. (id:57557)
4718 College Avenue
Lacombe, Alberta
This exceptional and fully tenanted 4-plex is ideally located just steps from the university in one of Lacombe’s most desirable neighborhoods. With a solid rental history, thoughtful updates, and a unique layout, this property offers incredible flexibility—whether you’re a seasoned investor looking for strong cash flow or a young family hoping to offset homeownership costs with rental income.Unit 1, the standout of the complex, is a spacious 3-bedroom, 2.5-bathroom home featuring an attached single garage, gas fireplace, large mud/laundry room with sink, jacuzzi tub, and updated carpet. Perfect for an owner-occupier, this unit provides the comfort and amenities of a single-family home with the added bonus of rental income from the three additional suites.Units 2, 3, and 4 offer a mix of functional layouts, including loft-style bedrooms and open floorplans, with shared access to a laundry area and large storage room. Updates include newer windows, modernized bathrooms, and forced-air or hot water baseboard heating. Unit 4 also includes its own attached garage and units 2 and 3 share the double car detached garage.Additional revenue comes from a separately rented motorhome garage. The building has been well cared for, with new siding and shingles completed approx. 7 years ago and updated electrical in the detached garage just two years ago.With all units currently rented, this property is a rare opportunity to own a high-performing asset with lifestyle flexibility. Whether you’re investing or looking to live in your investment—this 4-plex delivers. (id:57557)
120, 4804 50 Street
Innisfail, Alberta
1,460sqft UNIT AVAILABLE - PRIME RETAIL - in the busiest shopping center in Innisfail. Located between IDA, Dollarama, and ACE Liquor, this space has some of the best visibility in town. With a newly renovated exterior, and built out interior, this space gives a tenant the ability to move in quickly and start making money in month one! Current interior build out includes a front retail space, a rear office, rear storage area and a bathroom. Located just of 50th Street, this property sees well over 6,000VPD. Low NNN estimated at $5.50/sqft for 2025. (id:57557)
18 Lakeland Road
Sylvan Lake, Alberta
Nestled in a serene neighborhood, in the most beautiful location, backing a greenspace and pond and trails, this stunning 3 bedroom home is more than just a place to live; it's a lifestyle waiting to be embraced. Imagine waking up each morning in a spacious primary suite, where sunlight dances through the windows, illuminating your personal retreat and if that isn't enough sunlight, move into the primary suite's own private sunroom. Also a 5pc ensuite bathroom with jetted tub. 2 additional bedrooms, 4pc bath and large family room complete this upper level. The heart of the home, the main floor expansive living space, welcomes you from the large foyer seamlessly flowing into a gourmet kitchen equipped with modern appliances and ample counter space, along with sit up eating island, open to dining and living areas, so it's perfect for entertaining guests or catching up with family. Elegant living space with fireplace and front office/library filled with natural light, main floor laundry and 2pc bath complete this level. Head down to the walkout basement, here you will find a large family room, great sized games area, 4pc bath and a flex room with many options for use. Step out the door to the closed in sun room that overlooks the parklike backyard setting, this room is wired for a hot tub. Open the windows and take in the fresh breeze or keep them closed and stay cozy and warm. This home is air conditioned, has infloor heat, RO system and water softner. Fenced and landscaped yard, 3 car garage with plenty of room for all your things. This home is not just a property, it's a canvas for your family's memories. (id:57557)
293 Jarvis Glen Close
Jarvis Bay, Alberta
Nestled in the exclusive Jarvis Bay Estates, 293 Jarvis Glen Close is a custom-built walkout bungalow that seamlessly blends luxury with tranquility. Boasting just under 5,000 square feet of meticulously crafted living space, this home is a private oasis surrounded by lush, treed landscapes. A grand marble tiled entrance leads to an expansive layout featuring rich hardwood flooring and a chefs kitchen outfitted with top-of-the-line appliances, granite & quartz countertops, and custom tile work. The master suite is a sanctuary with a two-sided fireplace, lounge area, bar, massive walk-in closet, and a spa-inspired ensuite with custom tile work, soaker tub and an oversized shower. The fully finished walkout basement offers a wet bar, spacious recreation room, three additional bedrooms, and a state-of-the-art fitness spa with a steam room. Above the heated, oversized three-car garage lies a private illegal guest suite with a full kitchen and four-piece bath. Outdoors, the beautifully landscaped yard, complete with mature trees, a firepit area, and a serene pond, offers the perfect setting for relaxation or entertaining. Just a five-minute walk to the lake and hiking trails through Jarvis Bay Provincial Park, this property offers unparalleled access to nature and recreation. Join one of the community docks and keep your boat on the lake this summer. Every detail of this home has been thoughtfully designed for elegance and comfort. Experience the lifestyle of your dreams today. (id:57557)
15, 26534 Township Road 384
Rural Red Deer County, Alberta
Nestled just minutes from Red Deer, this exquisitely updated estate offers breathtaking views overlooking the scenic Canyon Ski Hill—providing a picturesque backdrop year-round. With over 1,300 sq ft of beautifully finished living space, this 5-bedroom, 3-bathroom home is thoughtfully designed for both relaxed family living and sophisticated entertaining.Step inside to discover a brand-new chef’s kitchen that’s as stylish as it is functional—featuring a grand island, pot filler, custom spice racks, built-in cutting board, and top-of-the-line appliances. The open-concept dining area includes a custom bench with hidden storage, while the inviting living room boasts a sleek electric fireplace with built-in mantel. Luxury vinyl plank flooring flows seamlessly throughout the main living areas, enhanced by fresh designer paint, new doors, trim, and curated lighting selections.The primary suite is a true sanctuary—offering a spa-inspired ensuite with a large walk-in shower, double vanities, and indulgent heated floors. Two additional bedrooms and a show-stopping guest bath complete the main level.Downstairs, a second kitchen (no stove), gas fireplace, spacious family room, two more bedrooms, and a full bath make the lower level ideal for a guest retreat. Additional comforts include central air, central vac, updated smoke detectors, and a generously sized laundry room.Outdoors, enjoy tranquil evenings on the covered deck with new rails, soak in the 2023 hot tub, or host gatherings in the massive fenced yard. The 30x40 heated shop is a dream for hobbyists or professionals—featuring radiant heat, floor drains, tin walls, a mezzanine, commercial air compressor, and oversized door. An oversized attached 23x28 heated garage and expansive paved parking area easily accommodate RVs, trailers, and equipment.Major systems have all been upgraded for peace of mind: new septic (2021), new furnaces, hot water heater, pressure tank, and full replacement of poly-b plumbing. This extraordinary home is 100% move-in ready—offering luxury, functionality, and an unbeatable view.Schedule your viewing today and step into the lifestyle you’ve been dreaming of. (id:57557)
781004 Range Road 42
Rural Spirit River No. 133, Alberta
This great property features 148.4 acres on both sides of the river. It is mostly bush with trails cut into it, and huge yard site. It boasts a 1981sf home with amazing 3 season room, and great east facing front deck and wes back deck, both also get the wonderful south sun. You get a 30 x 40 heated garage with drain & 2 10' x 12' doors. Garage holds 2 2000 gal cisterns. As you enter the family room, you are greeted with bar, perfect for entertaining. The huge open kitchen boasts lots of dark cabinets, an island and a pantry and is open to the dining area, which has patio doors to the 3 season sun room. There is another family room off the dining area. You get vaulted ceilings, gas fireplace, built in shelving. There are large bedrooms. The master offers walk in closet & huge en suite with his and her sinks. This is a beautiful home with lots of light You have about 20 acres of trails cleared through out, wide enough for a truck, and open areas for picnics and camping. There is a dugout, and a pond . There is 5 acres of field and approx. 5 acres of yard, with 15 loads of gravel in drive. This is a perfect rec or cow quarter. You have new shingles on house and garage Call to view (id:57557)
301, 500 Rocky Vista Gardens Nw
Calgary, Alberta
Experience breathtaking west-facing views of the majestic mountains from both bedrooms and the living room in this stunning Rocky Ridge condo. Step out the patio doors to the balcony, where you can enjoy the serene backdrop and the convenience of a gas barbecue line for outdoor grilling. This two-bedroom, two-bathroom unit features brand new carpet and fresh paint throughout, creating a modern and inviting atmosphere. The kitchen is a chef's delight, with elegant granite countertops and three stainless steel appliances, perfect for culinary adventures.The complex offers an array of amenities, including a fully-equipped gym, a theater room for movie nights, and a spacious party room for entertaining guests. Additional storage is conveniently assigned in the parking lot.Rocky Ridge is a vibrant community known for its scenic beauty and outdoor recreational opportunities. Residents enjoy easy access to parks, walking trails, and the Rocky Ridge Ranch, which offers a variety of activities and events. The area is also well-served by public transportation and is close to shopping centers, schools, and other essential services. Plus, the Tuscany C-Train Station is just an 11-minute walk away, providing convenient access to the city and an easy commute to the mountains for weekend getaways.Don't miss the opportunity to make this beautiful condo your new home. Experience the perfect blend of comfort, style, and convenience in Rocky Ridge! (id:57557)
135 Legacy Glen Parade Se
Calgary, Alberta
**Executive Home Backing Onto Greenspace in Legacy** Welcome to this stylish, three-bedroom semi-detached home. Located in the master-planned community of Legacy - thoughtfully designed with a front-attached garage and backing onto the lush greenspace. This home offers direct access to the community’s extensive pathway system and just steps away from Yellow Park. This home showcases designer finishes throughout. You will find an open-concept main floor, large windows for natural lighting, and wide plank flooring. The kitchen was well designed with the all-time favorite, classic white kitchen cabinets that feature pot drawers, a large pantry, and stainless-steel appliances. Upstairs, there are two bedrooms and a primary bedroom that includes a double vanity, main bathroom, a central bonus room for room to grow, and a conveniently placed laundry room. Built for lasting quality, the exterior features low-maintenance siding with stone accents and an interior that boasts the perfect contemporary touch such as the stylish lighting fixtures and tile selections. Experience the elevated lifestyle in Legacy—where modern design meets natural beauty. Book your showing today. (id:57557)

