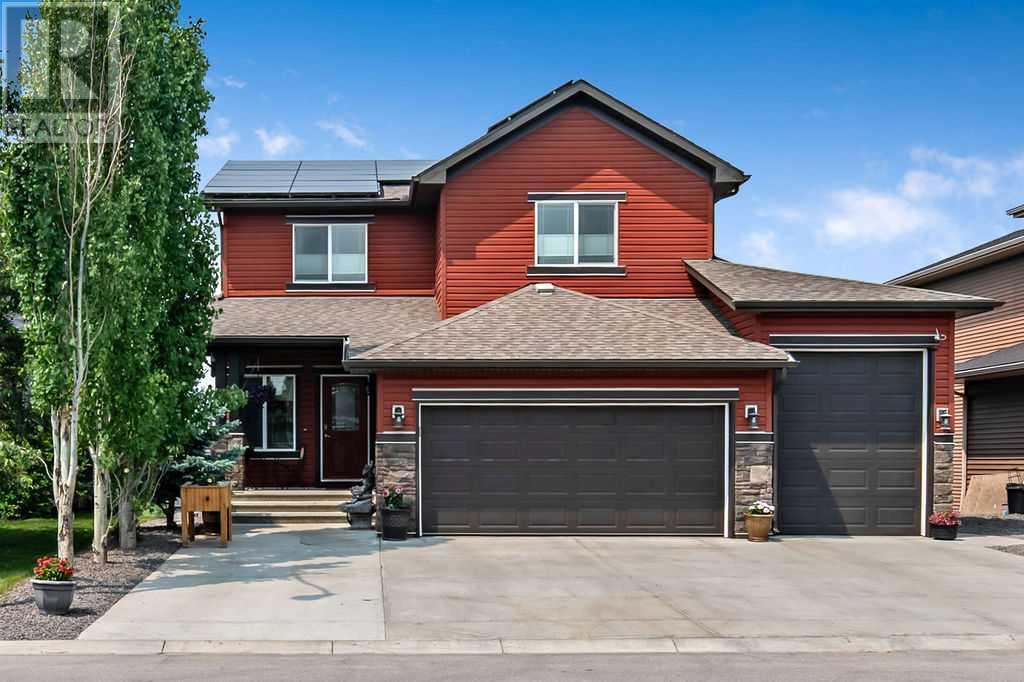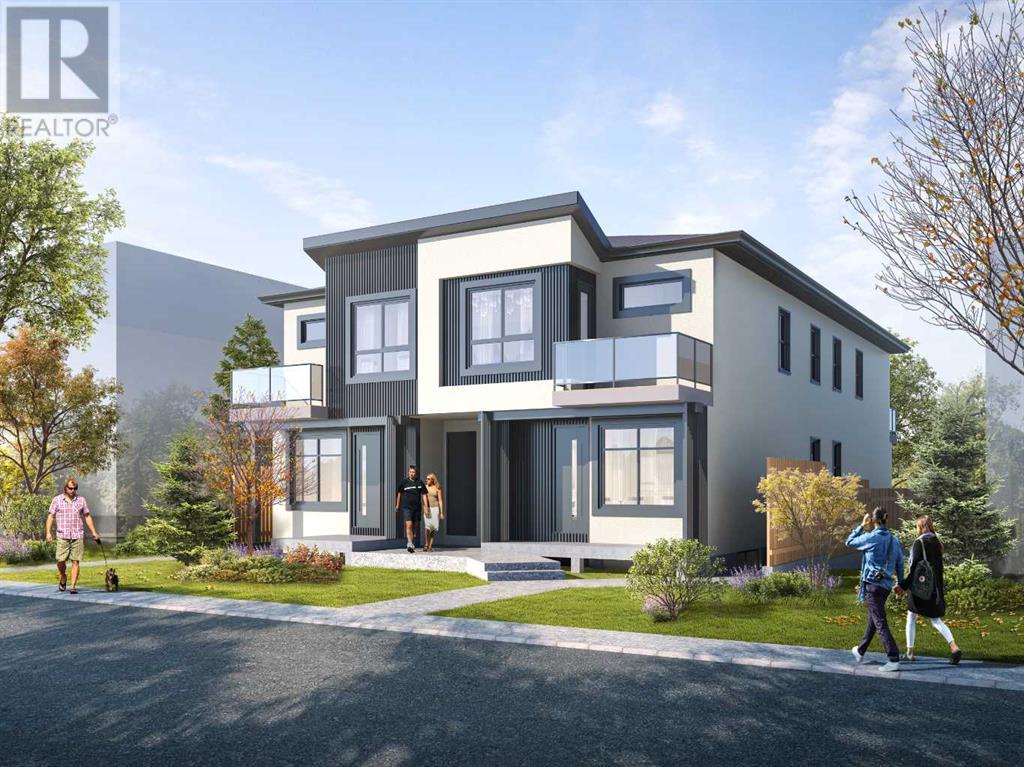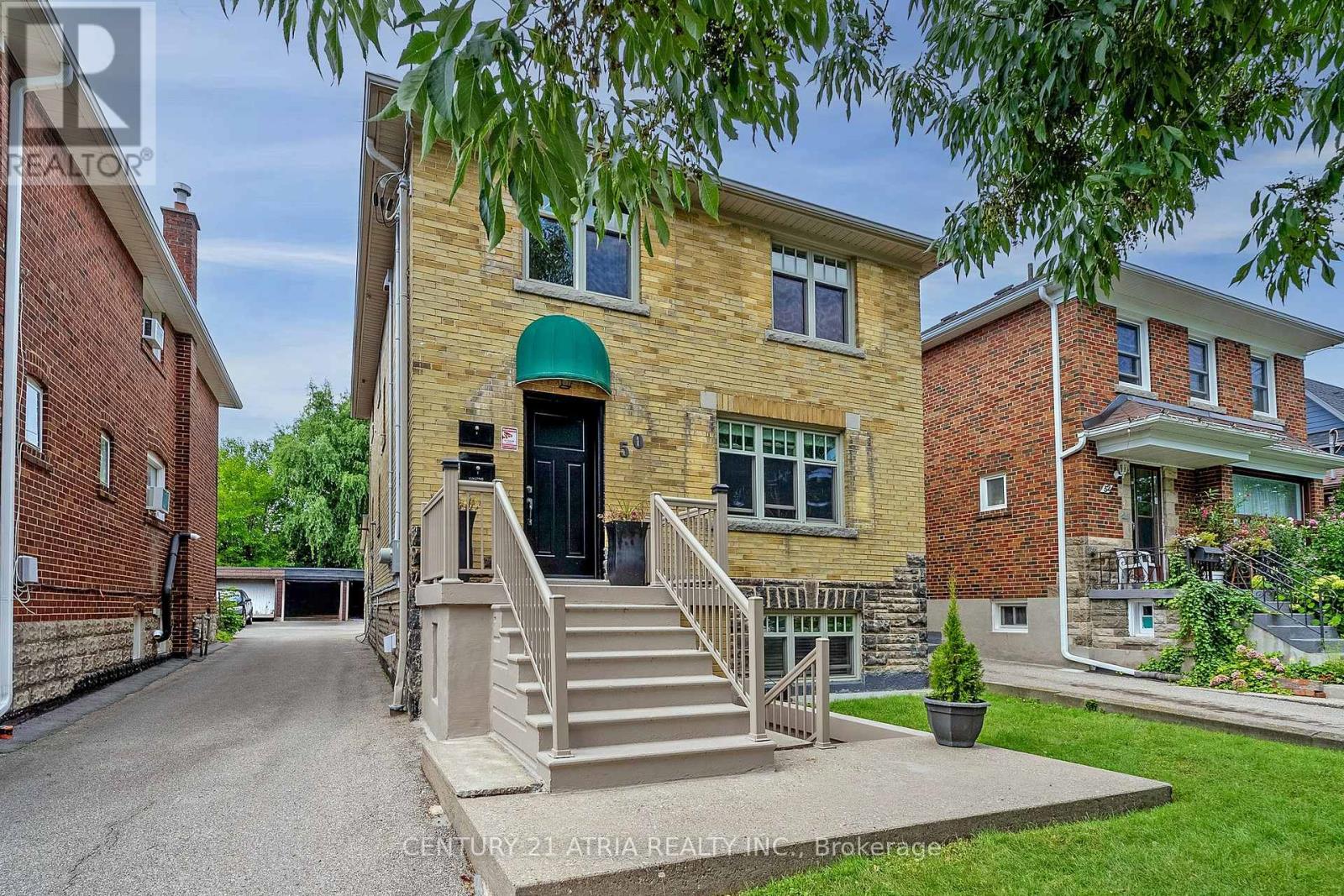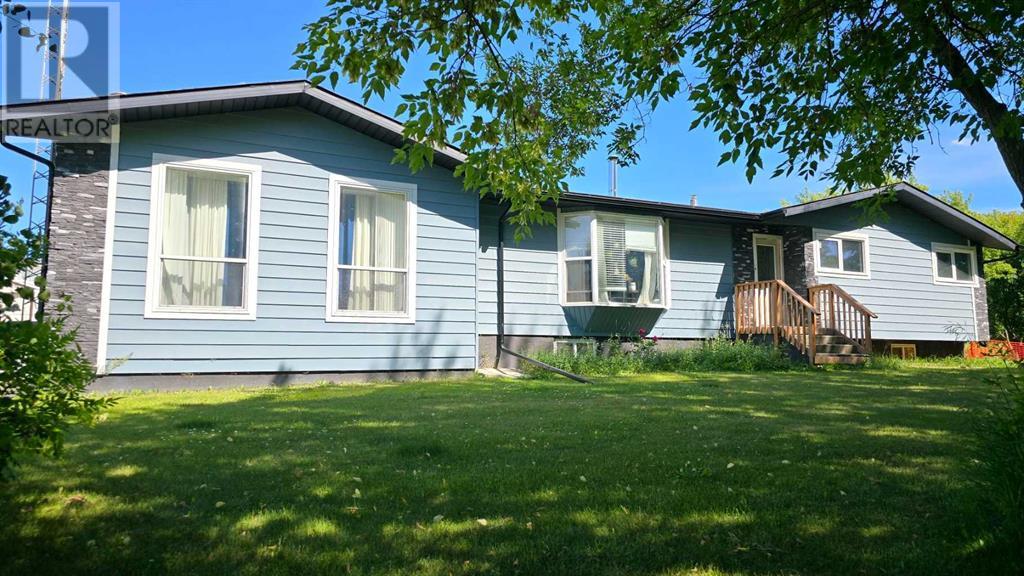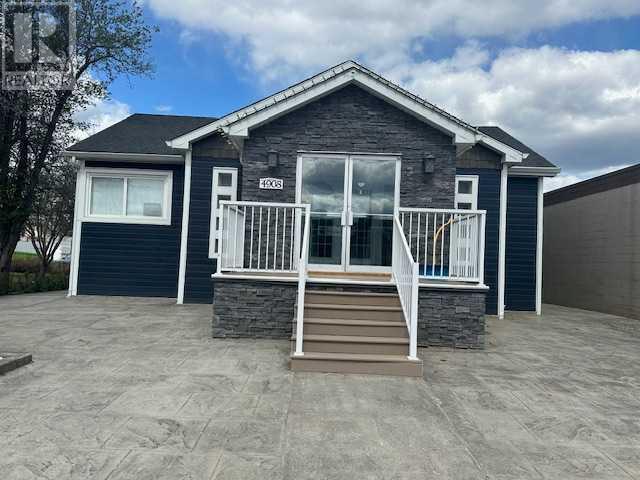128 Drake Landing Terrace
Okotoks, Alberta
Welcome to this stunning home with everything everyone in the family could wish for. Situated on a quiet cul-de-sac and backing onto a pond with mountain views, this is definitely a home not to be missed! The main floor boasts an office with french doors, large living room, beautiful kitchen with island & large breakfast nook, walkthrough panty, huge laundry room, & half bath. This level is complete with a deck with built-in tables constructed around the support columns, and the most incredible views of the pond, valley, & mountains. The upper level has a primary retreat like no other with a stunning ensuite with oversized tiled shower & tub, walk-in closet, plus your own private deck with a hot tub and once again views that will relax anyone! A large open bonus room, two more bedrooms and a full bath complete this floor.The basement is set up as a "mother-in-law" suite (illegal) and could house family, guests, or be used as a great entertainment area, utilizing the kitchen eating area space with a games table or perhaps a pool table...your choice or vision! The walkout leads to the professionally landscaped backyard which has been thoughtfully designed to enjoy all year round. The underground sprinkler system has 2 zones for grass and 1 zone for drip lines to all trees & plants . The garden shed was custom built to match the home and has electricity. The heated triple garage with workshop area completes this incredible property. There is nothing left wanting with this incredible home! A few details.....this home has a substantial number of electrical outlets with 3 bedrooms having 6 outlets, the 4th has 5 outlets, tv/data cable run into every room of the home including 2 outlets in the garage, each deck has an 120V outlet along with the rest of the exterior of the home having 6 exterior plug-ins for 120V items, central air, plus solar system (fully paid) with incredible savings (the average monthly electricity cost since installation has been approximately $5.23!) Additional parking spots poured to provide parking for up to 4 vehicles as well as the triple garage. Garage renovation raising the single bay to an internal height of 12'6" and an extension of 16'. The single bay has a 10' door height. The garage renovation also includes a 8'x15' storage area under the garage secured by a lockable custom roll up door. The extension also includes a built-in motorcycle/ATV hoist embedded into the floor plus 120V/20 AMP circuits for work are split into 2 breakers. 220V also ran with 2 outlets on a single 50 AMP breaker, along with 13 points of access for electrical outlets throughout the garage. LED lighting also throughout and there is a large mezzanine above the double bay for tons of storage. Water access within the garage. The middle and upper decks have motorized privacy screens and a motorized louvered roof completes the upper deck, all easily controlled by remotes. Located close to all amenities including walking paths, schools, parks, shopping and golf. (id:57557)
264390 Forestry Trunk Road
Rural Rocky View County, Alberta
A rare opportunity to own one of Southern Alberta’s most iconic and luxurious rural properties. Set on 63 acres of pristine land against the breathtaking Wildcat Hills, with panoramic, unobstructed views of the Canadian Rockies, Wildcat Views offers an extraordinary lifestyle of serenity, seclusion, and sophisticated country living—just minutes from Cochrane and Ghost Lake.This meticulously designed estate showcases 8766 sqft of luxury living quarters that blends elevated western architecture with modern comfort and timeless craftsmanship. From the moment you arrive, the grand circular driveway, covered entry, and dramatic double-sided stone fireplace set the tone for the level of luxury that defines this residence.Inside, polished concrete floors, soaring ceilings, and expansive windows immerse the home in natural light and endless mountain views. The heart of the home is a chef’s kitchen complete with a massive island, premium appliances, and seamless connection to a covered outdoor living room with Phantom screens, a gas fireplace, and overhead heaters—creating a true indoor-outdoor sanctuary for year-round enjoyment.The primary suite is a secluded retreat, featuring a custom bed, fireplace, spa-inspired ensuite with a steam shower and deep soaker tub, private laundry, and a spacious walk-in closet. At the opposite end of the home, a private guest suite with its own sitting area, bath, and entrance offers comfort and autonomy for extended stays.Thoughtful functionality continues with a tech station, walk-in pantry, oversized mudroom, and laundry zone off the quadruple attached garage. Above the garage, a 1,064 sq. ft. flex space—currently a gym—boasts cork flooring and unobstructed views of the Rocky Mountains.The fully developed walkout level is designed for elevated entertaining, featuring a full bar, games area, theatre with a starlit ceiling, two guest bedrooms, and a third laundry space. A dedicated dog wash and mudroom add practicality, while the cedar-clad indoor pool room is the ultimate in-home spa—complete with swim jets, a recessed hot tub, steam room, shower, and ambient LED lighting.Beyond the main home, the second structure elevates this property into a true luxury compound. It includes a 45’ x 39’ heated workshop, a custom six-stall barn with Dutch doors, and a 78’ x 78’ indoor riding arena with a mezzanine viewing deck. Above it, the bespoke Saloon offers the perfect venue for private gatherings with a fireplace, wet bar, wine fridge, full bath, and stunning arena views.Wildcat Views is more than a home—it’s an irreplaceable estate, designed for those who value privacy, nature, and uncompromising quality. A property of this caliber rarely becomes available.This is your once-in-a-lifetime opportunity to own a generational estate at the doorstep of the Rockies. (id:57557)
236 Rangeview Way Se
Calgary, Alberta
Here’s your chance to get ahead of the curve in one of southeast Calgary’s most forward-thinking new communities. Located in RANGEVIEW BY GENSTAR, this brand-new Alexis model from Homes by Avi is a REAR-LANED DUPLEX designed with the modern buyer in mind. At just under 1,500 square feet, this 3-bedroom, 2.5-bath home packs serious punch in terms of style, upgrades, and long-term value.Inside, the layout feels fresh and functional, with a central kitchen that anchors the main floor—complete with quartz countertops, a chimney-style hood fan, BUILT-IN MICROWAVE, 42” upper cabinets, and a SILGRANITE UNDERMOUNT SINK. LVP flooring adds warmth and durability, while a REAR DECK off the dining nook extends your living space outdoors. Upstairs, three well-sized bedrooms (including a spacious primary with walk-in closet and ensuite) and second-floor laundry check all the boxes for comfortable daily living.But it’s the thoughtful upgrades that really set this one apart: a separate side entrance, 9’ foundation walls, 200 amp electrical panel, an 80-GALLON HOT WATER TANK, and a solar conduit rough-in from the attic to the mechanical room. EV charger rough-in? Check. Gas line to stove and BBQ? Already done. There’s even a SECOND LAUNDRY ROUGH-IN, bathroom rough-in, and WET BAR/UTILITY SINK ROUGH-IN in the basement—perfect for future development or an investor-minded setup.Possession is available this summer, just in time to enjoy everything Rangeview has to offer. This is a community designed around connection—featuring walkable streetscapes, future schools, planned parks, and beautiful tree-canopied pathways that link homes to greenspaces.With FRONT YARD LANDSCAPING INCLUDED and a rear gravel parking pad in place, this is a rare opportunity to secure a move-in ready home with future flexibility built in. Whether you're a savvy investor or a first-time buyer who wants more than just the basics, 236 Rangeview Way SE delivers.PLEASE NOTE: Photos are of a finished Showhome of thesame model – fit and finish may differ on finished spec home. Interior selections and floorplans shown in photos. (id:57557)
1, 1524 29 Avenue Sw
Calgary, Alberta
Live stylishly in the heart of South Calgary w/ this brand-new, front-facing townhome that perfectly blends luxury, location, and low-maintenance living. Thoughtfully designed w/ 3 beds, 2.5 baths, and a legal 1-bed lower suite (subject to approval by the city), this is inner-city living w/out compromise!The interiors strike a perfect balance between MODERN LUXURY and livable design. Expect high-end finishes that are rare to find at this price point — blonde wood tones, sleek custom cabinetry, and modern and thoughtful tile. Designer hardware, mid-century inspired embellishments, and a clean neutral palette give this space a fresh, elevated vibe.The kitchen is the heart of the home, designed w/ both form and function in mind. A large quartz island anchors the space w/ bar seating for casual meals or morning coffee. There's a full stainless steel appliance package, generous cabinetry, and a stylish backsplash that adds just the right amount of visual interest. It's open to the dining area and spacious living room, creating the perfect layout for hosting or just relaxing at home. And don’t forget the upscale powder room, complete w/ designer lighting. Upstairs, the primary suite feels like a boutique hotel retreat w/ a PRIVATE BALCONY, a large walk-in closet, and a modern 3-pc ensuite w/ a fully tiled walk-in shower. Two additional bedrooms and a full bathroom give you space for guests, kids, or home office! And yes, there's a laundry room upstairs, tucked conveniently between bedrooms. Downstairs is perfectly set up for a mortgage helper, additional INCOME GENERATOR, or the perfect spot for multi-generational living w/ a LEGAL 1-BED SUITE (subject to permits & approvals by the city). The modern touches flow into this space as well, w/ an open kitchen and living room space w/ ceiling-height cabinetry, stainless steel appliances, and quartz countertops, complete w/ separate laundry, a great-sized bedroom, and a full 4-pc bathroom. There is a completely separate en trance to the suite, as well, for complete ease of use. This unit offers a private front patio, low-maintenance landscaping, and a detached garage at the back — a serious bonus in the inner city. The backyard will also include upright bike racks and secure CycleSafe lockers for added convenience. You’re tucked into a tree-lined street in South Calgary, but just a short stroll to absolutely everything. Our Daily Brett, the South Calgary Pool, and library are just at the end of the street, cSPACE King Edward’s arts and community programming is just a few blocks over, and all the everyday amenities in Marda Loop are w/in walking distance — Blush Lane Organic Market, Safeway, Shoppers, fitness studios, and an incredible lineup of restaurants. You’re minutes from 17th Ave’s restaurants and nightlife, and a quick commute to downtown!Whether you're looking for a stylish new home in an established neighbourhood or a long-term rental property w/ strong demand, this unit is an incredible opportunity! (id:57557)
50 George Street
Toronto, Ontario
Welcome to 50 George Street, located in picturesque Mimico. This detached two-storey triplex offers a great opportunity for investors, first-time home buyers and down-sizers seeking additional income and/or possible end use for extended family. Both upper & main floor units boast 2 spacious bedrooms, full kitchen, living room & 4-piece bathroom. Hydro separately metered (main and upper level units). Rear yard, detached triple garage with locked storage. Many Upgrades; New Marmoleum flooring, 5 inch baseboards, shoe molding and front stairway carpeting in upper unit (June 25). Front Door (May 23'), Full Rewiring Of Electrical System, 3 New Panels & Meters (2022), High Efficiency Boiler (2020) Steps from the scenic Mimico Memorial Park and Mimico Tennis Club and the famous San Remo Bakery, shopping and restaurants. Convenient access to TTC transit and QEW. All tenants on month- to- month leases. (id:57557)
5123 49 Street
Provost, Alberta
Welcome to this charming 2-bedroom, 1-bathroom home nestled in a serene neighbourhood, offering a perfect blend of comfort and convenience. Whether you're a couple looking to start a new chapter or an investor seeking a promising rental property, this residence promises to meet your needs with its thoughtful layout and attractive amenities. One of many standout features this home offers is an open concept with a spacious and inviting living room perfect for relaxing evenings or entertaining guests. Another standout feature of this property is its fenced backyard, providing privacy and security for outdoor activities and/or pets. A double detached garage offers parking for two vehicles and additional storage space—that adds immense practicality to the property. (id:57557)
153 & 157 Lakeshore Drive
Lac La Biche, Alberta
Welcome to this stunning 1,824 sq.ft year-round spruce log home at Missawawi Lake. The minute you walk in you will be greeted by the warmth of the corner woodstove and the sun coming in from the oversized south facing windows. The home features two very large bedrooms upstairs, 2 bathrooms, hardwood floors throughout, magnificent hand-crafted log railings and all the natural beauty that comes with a custom log home. The basement (1200 sq.ft.) is insulated with concrete floor and is undeveloped and is super warm and dry as contains all the mechanical elements including a gas boiler for radiant heat baseboards, hot water tank, the pressure tank and a 1200 gallon water cistern and additional space where a 3rd bathroom and bathroom could be easily added. Continuing to the outside, this one acre-lakefront lot is very private and has a paved driveway that leads up to a 28x34 garage, complete with infrared heating, 220 power, air compressor, electric winch workbenches, floor drain and TV mounted on the wall. Outside there is plenty of room to entertain, on the massive deck, under the covered porch, over at the firepit or in the garage-man-cave. The yard features giant spruce trees, a garden, firepit area and a storage shed with a composting toilet to keep the traffic out of the house. A new 2000 gallon septic tank that was installed in 2020. Only 10 minutes to Lac la Biche or Plamondon, this property is ready for new owners to LOVE it as much and as long as the current owners have. (id:57557)
67537, 858 Hwy
Plamondon, Alberta
LISTED BELOW APPRAISED VALUE, this beautifully renovated home is nestled on 13.2 acres, literally 1 minute from the hamlet of Plamondon, along Hwy 858. This 1,747 sq.ft. home has undergone extensive updates, including new windows, new roof, flooring, a fabulous new kitchen and fresh paint throughout, giving it a modern and inviting feel. The chef’s dream kitchen is a true standout, featuring quartz countertops and custom cabinetry by Meldon Cabinets. It includes tons of storage, a large island with a kitchen sink and a breakfast bar, all open to the dining area, making it perfect for family meals and entertaining. The kitchen is undoubtedly the largest and most impressive space in the home! The living is also grand and anchored by a stone wood-burning fireplace and has patio doors leading to the expansive 16x50 carport, ideal for parking, relaxing in the shade, hosting BBQs, or enjoying outdoor activities with the kids. Step outside to find a gazebo—a serene spot for outdoor relaxation—a rock fire pit surrounded by a plum tree and apple orchard, plus an impressive kids’ playset, perfect for keeping the little ones entertained. The property also boasts incredible outdoor amenities, including a 40x40 insulated shop with a 28x16 add on and custom-built crane inside, plus a few sheds for storage. The shop provides ample room for large trucks, and with its prime location, it’s a perfect spot for business operations. Just wait it gets even better…. there is a secondary residence! perfect for an elderly family member or as a rental unit to help with mortgage payments. Both the main house and the mobile home are serviced by municipal water. The house has a 2000-gallon septic tank, while the mobile home features its own tank and open discharge system. The main house includes three bedrooms upstairs, two full bathrooms, and a convenient half bath in the basement, along with two additional bedrooms (basement window sizes to be confirmed as proper Egress). This proper ty is the perfect combination of rural living and functionality. Whether you want to enjoy a giant acreage of 13.2 acres or run a business from home, this property has it all! (id:57557)
13 Blue Heron View
Lake Newell Resort, Alberta
This is the way.... Purchase a resort lot when its available, and then build when you are ready. With no requirement to build, and fewer lots available all the time- Lake Newell is the perfect community to consider when looking towards building your dream home near the water. Just steps from the the beach, tennis/pickle ball courts, play ground and the warmest clear lake in southern Alberta. All the amenities you need are close by in the city of Brooks, but the quiet life you crave is nestled on a quiet street right here. With a green space in behind, and a well run condo board in place, you will not regret joining the community of Lake Newell Resort. (id:57557)
300 Hammond Drive
Fox Creek, Alberta
Beautifully renovated bungalow in a fantastic location! This home boasts a newly renovated 4-piece main bath, 3 bedrooms on the main floor, open living room and dining room with partial open kitchen, and an accent wall in the dining room. The kitchen features newer appliances, butcher block countertops, and a deep farmhouse style sink.The primary bedroom is generously sized, and each room has large closets with organizers. All windows throughout the home have been upgraded to newer models.In the basement, you’ll find a huge rec room, a 4th large bedroom with a renovated 3-piece ensuite, and a gigantic laundry/utility/storage room. There’s even a little open office area that could function as a basement bar! The home also comes equipped with central vac, and the electrical wiring has been upgraded to current standards.All renovations have been completed within the last 2-3 years, so everything is fresh and up-to-date. The garage even has a loft for extra storage space. The backyard is a great size and is fully fenced, with an 8 ft x 10 ft shed and a huge firepit for outdoor entertaining.With 2 driveways, including an RV gate on the second driveway leading to the backyard, parking is never an issue. The home is conveniently located just 2 blocks from a splash park and 2 blocks from a recreation center. Don’t miss out on this incredible opportunity to own a move-in ready home. (id:57557)
4908 51 Avenue
Whitecourt, Alberta
Turnkey Commercial Building in Prime Whitecourt Location.Fully renovated with an effective age of 2017, this 1,190 sq. ft. commercial property is ideally located on one of Whitecourt’s main streets, offering high visibility and easy access. Zoned for business or retail use, the building features two self-contained units—perfect for running multiple businesses or generating rental income.The main floor includes four spacious rooms, a 2-piece bathroom with laundry hookups, a staff kitchen with an Italian tile backsplash, and durable tile flooring throughout. The welcoming entryway features garden doors and the original chimney, preserved to add unique character. Central air conditioning, excellent natural light, and plenty of storage complete this stylish and functional space.The fully finished basement suite includes two rooms, a kitchen, a 2-piece bathroom, and a large meeting or common area. It’s finished with vinyl plank adhesive dry core commercial-grade flooring for durability and easy maintenance. The utility room also features a backup preventer system.Additional features include:wheelchair-accessible ramp,large parking lot at the rear,storage shed,back alley access,located next to a park.Tastefully updated and move-in ready, this property offers an exceptional opportunity in the heart of Whitecourt for business owners or investors alike. Renovations include: Shingles (2015), front foyer addition, side addition, rear addition (entry to Unit B) & composite decking (2017), new wall insulation, new doors, CAT 6 wiring, lights and electrical upgraded, flooring throughout, newer framing (2x6), new drywall, new trim & plumbing (2017). Also in 2017: Exterior - Hardy Board siding, exterior windows, rear deck and ramp, gas line meter upgraded, shingles on additions, AC, ducting, HWT, nat. gas furnace and sewer back up preventer, stamped concrete and pavement. In 2018: Basement unit: drywall and T&G wood, plumbing, flooring and drycore, electrical, insulation, framing (2x6), doors, lighting, CAT 6 wiring, refurbished cabinets, ceiling (insulated and T&G wood). (id:57557)
612 6 Street S
Lethbridge, Alberta
Welcome to this investors dream, it is an amazing character property comes with 4 fully rented illegal suites that have been well maintained and nicely updated. This charming property is located on a great street, one block off of downtown, with an abundance of large trees and privacy. Walk into the main floor and see the 10' tall ceilings and old world charm featuring a formal dining room, living room and a modern kitchen. The main unit also has two good sized bedrooms and independent laundry. Head into the second entrance where you find the common laundry area for the three upper suites. The second suite has a cute living room, kitchen, bedroom, bathroom and a private patio. The third suite features a cute kitchen, large bedroom, bathroom and an incredible balcony overlooking the street with downtown views. Head on up to loft where you will find a large bedroom area, kitchen and bathroom with a small fire escape/balcony. Attached in the rear is a storage shed(4' x 8'). The basement is beautifully done with good head clearance, mostly just for storage and utilities. The property was all completely redone in 2000 with stucco exterior, PVC windows and new balconies. Many updates throughout the years. This incredible opportunity is ready for you to start or grow your portfolio today. (id:57557)

