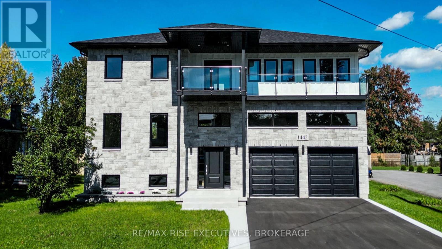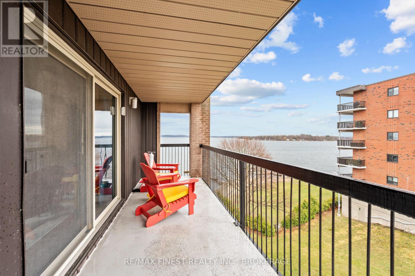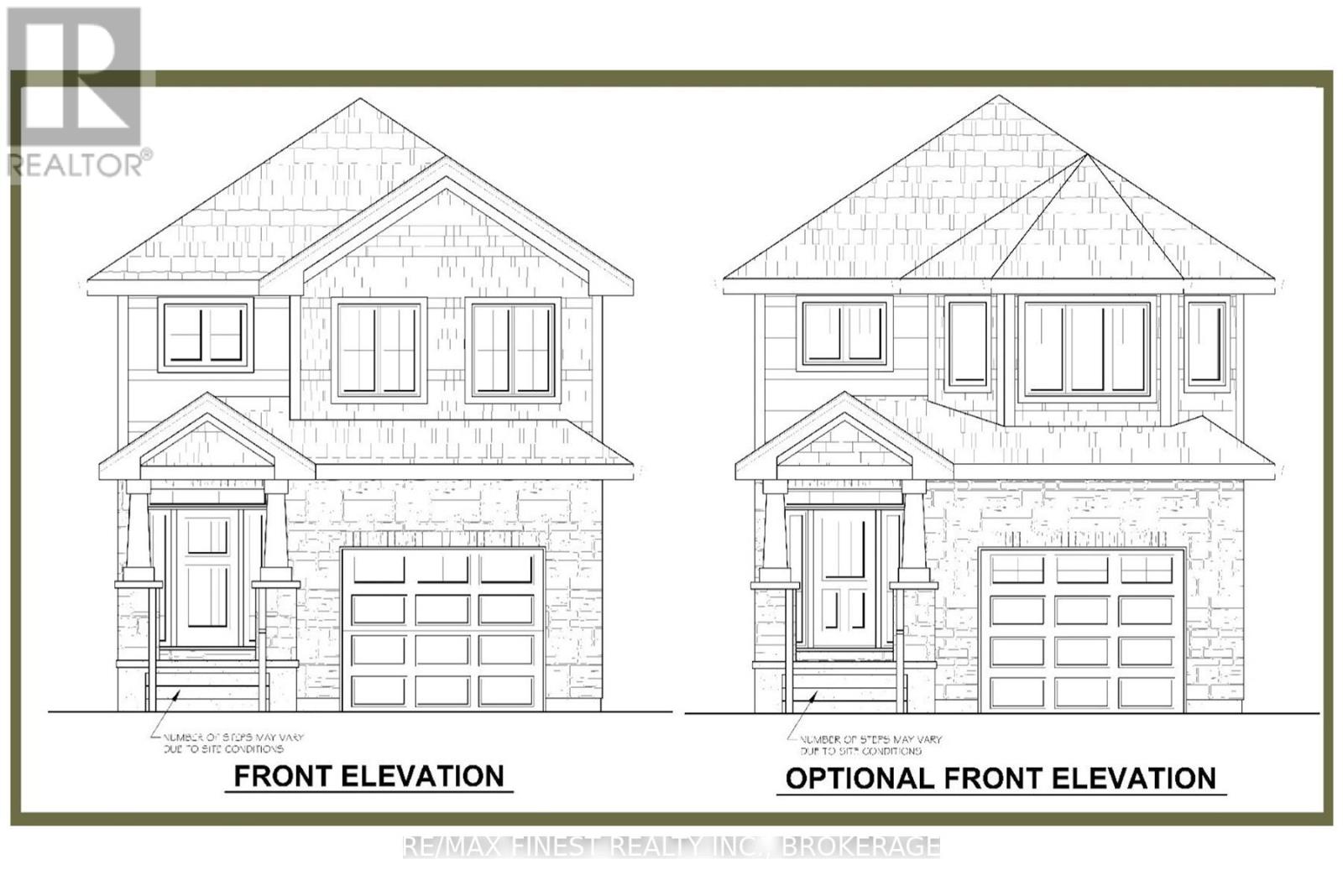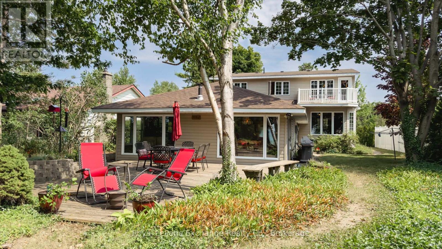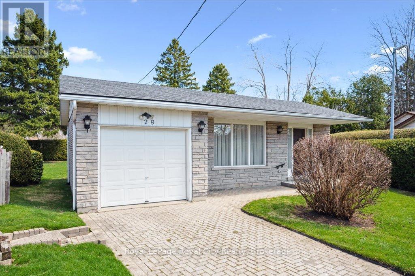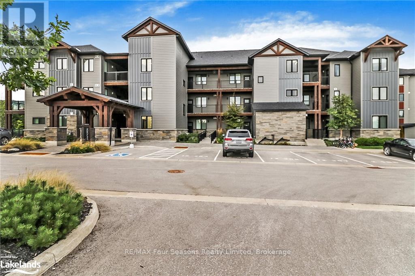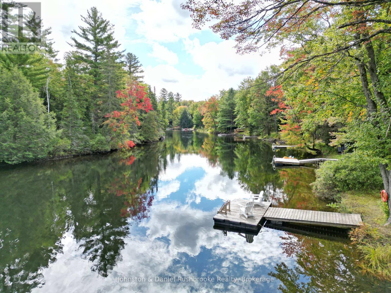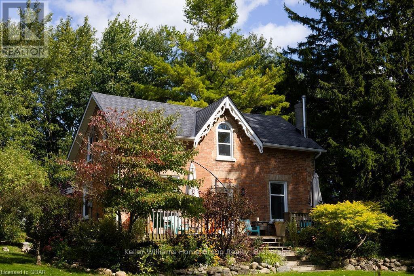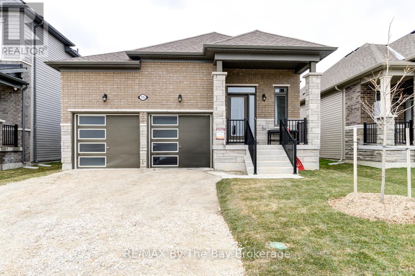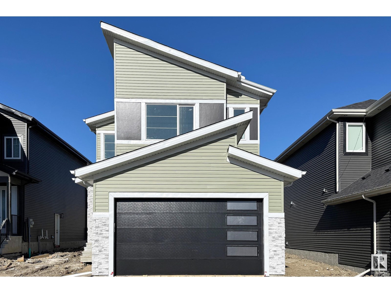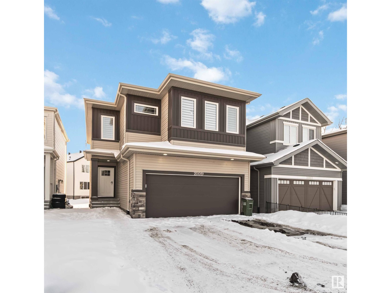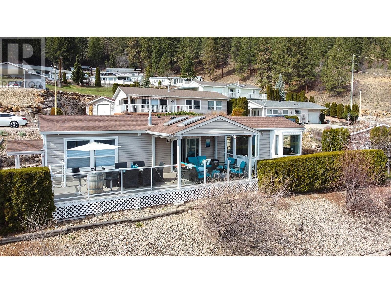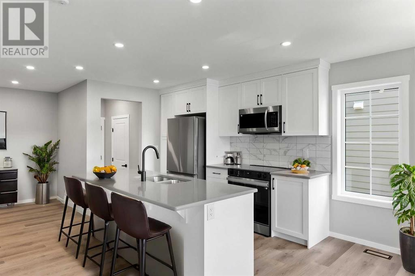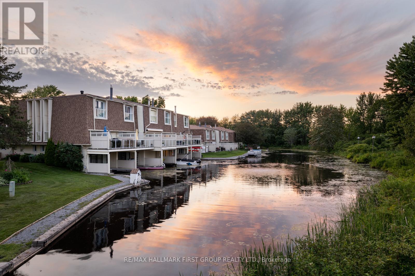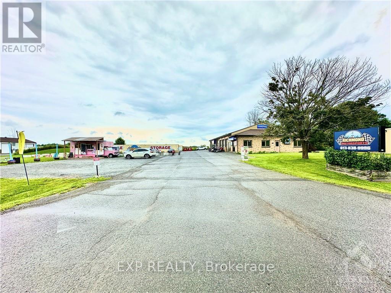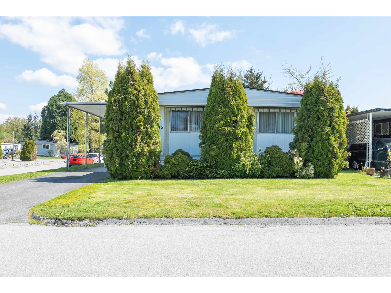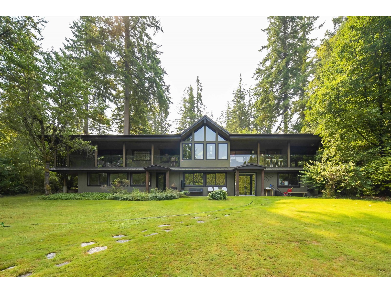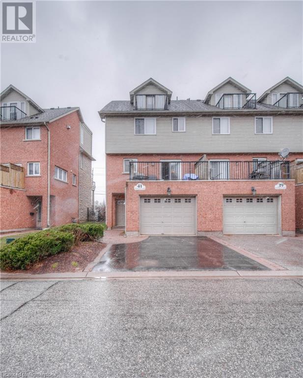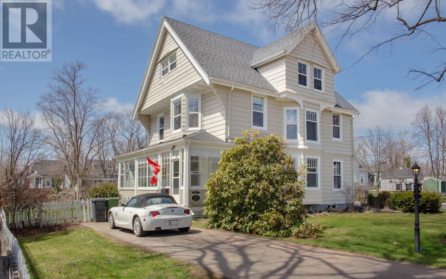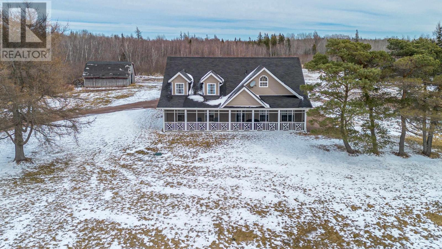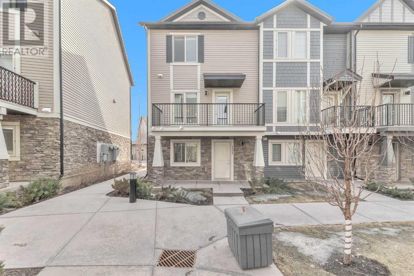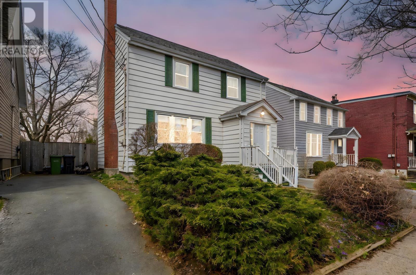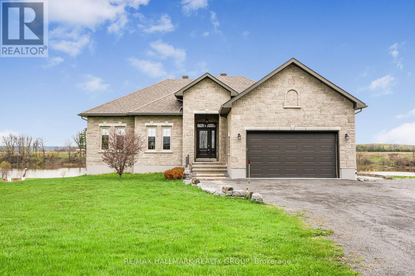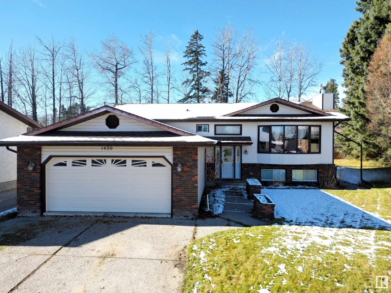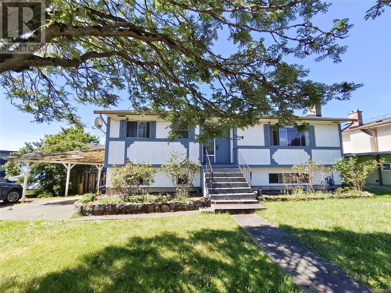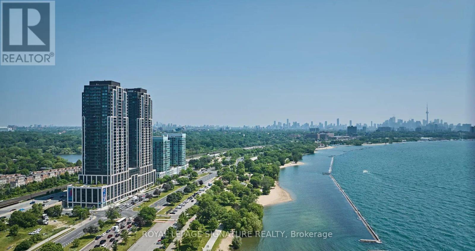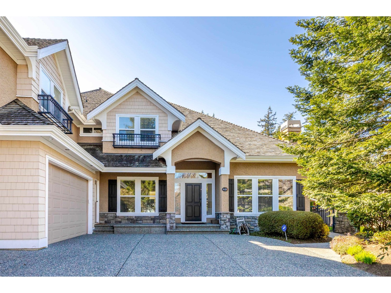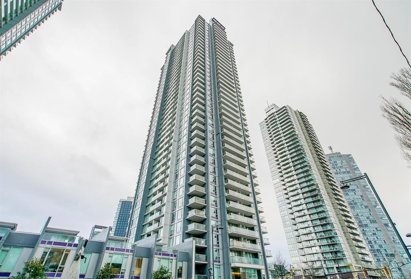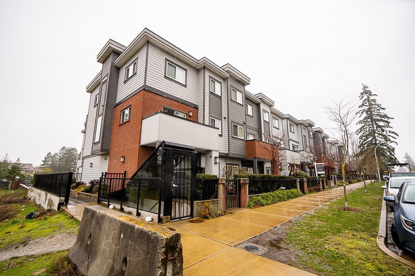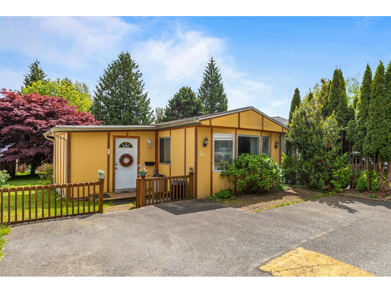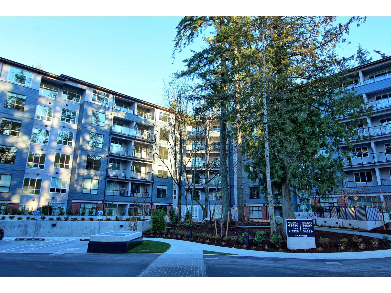1442 Sproule Street
Kingston, Ontario
This stunning custom-built home is a true showpiece that turns heads and draws attention from everyone who passes by. Offering over 2,300 sq. ft. of beautifully finished living space above grade plus a fully finished lower level this home must be seen in person to be fully appreciated. The main floor features soaring 10 ceilings, custom-crafted wood staircases, and elegant designer railings.At the heart of the open-concept layout is a chefs kitchen with granite countertops, a spacious island, and sleek, modern finishes. Upstairs, you'll find three generous bedrooms, a conveniently located laundry room, and a luxurious primary suite. The 6-piece ensuite bath feels like a spa retreat, complete with a separate water closet, a deep soaker tub, and a two-person shower each accented with floor-to-ceiling porcelain tile. Custom closet shelving adds functionality and style to each bedroom. Step out onto the upper-level balcony, where glass railings provide a clean, modern aesthetic and a perfect outdoor escape. The lower level also impresses with 10 ceilings and oversized windows that fill the rec room, office/den, and fourth bathroom with natural light. Additional storage can be found under the stairs and in the utility room. The exterior showcases striking curb appeal with its stone and Hardie board façade, black modern accents, expansive windows, and a glass balcony. A grand 14 covered front entrance creates a warm and welcoming first impression. Designed with both style and functionality in mind, this home is perfect for a growing family and is available for immediate closing. A full list of high-end upgrades far exceeding typical builder standards is available upon request. (id:57557)
601 - 610 William Street
Gananoque, Ontario
Bright and spacious top-floor condo featuring 2 bedrooms plus den and stunning views of the St. Lawrence River. This open-concept unit offers large windows that fill the space with natural light. Updates completed just a few years ago enhance the modern layout, while the den provides a perfect space for a home office or guest room. Located in a well-maintained building close to all amenities and waterfront trails. This property must be seen in person to be fully appreciated! Call me to book your showing today! (id:57557)
1 Stone Street
Greater Napanee, Ontario
INTRODUCING THE LAUREN PLAN FROM SELKIRK LIFESTYLE HOMES. THIS 2210 SQ/F DETACHED HOME FEATURES 4 BEDS, 2.5 BATH, LARGE PRIMARY BEDROOM W/ 5 PCE ENSUITE & LARGE WALK-IN CLOSET, OPEN CONCEPT MAIN FLOOR W/ SPACIOUS KITCHEN & GREAT ROOM, SEPARATE DINING ROOM, UPPER LEVEL LAUNDRY ROOM, TAKE ADVANTAGE OF EVERYTHING A BRAND NEW HOME HAS TO OFFER INCLUDING INTERIOR/EXTERIOR SELECTIONS & FULL TARION WARRANTY, SEPARATE ENTRANCE/WALK-OUT BASEMENT AVAILABLE! (id:57557)
103 15322 101 Avenue
Surrey, British Columbia
Enjoy the comfort of ground floor living in this bright and functional unit in the heart of Guildford. Featuring two generously sized bedrooms + 1 den, and two full bathrooms-including a master ensuite with both a tub and separate shower-this layout is thoughtfully designed with no wasted space.The modern kitchen includes granite countertops and stainless steel appliances, and the private yard offers the perfect space for outdoor relaxation or play. Residents have access to on-site amenities including a fitness centre, media room, and lounge.Located just a short walk from T&T Supermarket, Guildford Town Centre, movie theatres, restaurants, banks, transit, and both elementary and secondary schools-this location truly has it all. (id:57557)
46 Bell Drive
Huron-Kinloss, Ontario
Located lakefront in desirable Lurgan Beach, this could be your spacious new year-round home or cottage! Tucked back from the road for privacy, this sprawling 5-bedroom home offers over 3,000 sqft of living space and has room for everyone, yet still offers that touch of comfort and rustic charm. Enter into the oversized family room which could be configured in many ways that suit your needs, with abundant windows and natural light, a cozy woodstove and an eye-catching custom wood staircase. Down a few steps you will be in the original cottage portion of the home, where the kitchen, living and dining area are anchored by a gas fireplace and focus out the large picture windows to that spectacular view of the lake and private backyard oasis. There are two bedrooms, a full bathroom, a large pantry, and access to the 20'x30' oversized garage (laundry) from this level. Upstairs you will find three large bedrooms. The primary suite is enhanced by a dormer window with sitting area and private balcony; adding just the right amount of charm to such a large space. The private balcony faces west over the lake and towards those breathtaking sunsets this area is known for. This is a perfect spot to enjoy your morning coffee or read a book on a long summer day. One other bedroom upstairs also offers a lake view, while the third has the charm and whimsy of the matching dormer window seat that is also featured in the primary. A spacious 4-piece bathroom and den/office space on the landing round out the upper level. You will note the majority of this living space in this home overlooks the lake and the tranquility of the backyard, with its extra-large deck and natural garden beds. Spend your days enjoying the sandy beach that is right in your own backyard. From this prime location, you can swim walk for miles along the sandy shoreline, or take advantage of the boat club, tennis court and playground - all within walking distance. Truly a unique home in a picture-perfect location! (id:57557)
29 Vista Terrace
Guelph, Ontario
Tucked Away on a Quiet Cul-De-Sac in Guelph's North End. Welcome to this spacious 4-bedroom, 2-bathroom backsplit nestled at the end of a peaceful court, backing directly onto Golfview Park and playground the perfect setting for growing families or anyone seeking a tranquil, green backdrop.This solid family home has been lovingly cared for over the years and offers a generous-sized backyard, ideal for play, gardening, or simply relaxing in the sunshine. Inside, youll find a versatile layout with room to grow, original parquet flooring in several rooms, and the character you only get in a home with history.Updates include new shingles and sheathing (2020), offering peace of mind for years to come. The single attached garage adds convenience, while the location tucked into Guelphs desirable north end puts schools, parks, and amenities all within easy reach.Yes, it could use some updating, but with good bones and a location that cant be beat, this is your chance to create something special. Bring your ideas and unlock the potential of this hidden gem. (id:57557)
107 - 12 Beausoleil Lane
Blue Mountains, Ontario
Your Four-Season Retreat Awaits at Sojourn in Blue Mountain! This stunning corner-unit condo is perfectly located from Georgian Bay beaches, and scenic walking/biking trails, offering easy access to boating, swimming, golfing, mountain climbing, and more. You are also minutes away from Blue Mountain as well as Collingwood's historic downtown with great shops and dining experiences. This unit features 3 bedrooms, 2.5 baths, and a wheelchair-accessible suite. This home blends rustic charm with modern comfort with extra wide hallway, carpet free living, built-in stainless steel appliances, and pot lighting throughout. The spacious living area is anchored by a dramatic floor-to-ceiling stone gas fireplace with a timber mantle - ideal for cozy evenings after a long day. Step onto your private terrace to enjoy morning coffee or evening drinks while surrounded by nature. The primary bedroom offers a ensuite, while secondary bedrooms include ensuite privileges. In-suite laundry area adds everyday convenience. Onsite you will find resort-style amenities that include the Zypher Spa with hot/cold plunge pools and waterfalls, Après Ski Lodge with kitchen and wood-burning fireplace (available for private functions), a modern fitness studio with sauna, and a heated outdoor lounge patio. The perfect getaway to unwind and feel like you are on vacation. There is one exclusive parking space, and plenty of guest parking. This unit is ideal for year-round living or weekend escapes. Don't miss your chance to enjoy the best of spring and summer in South Georgian Bay's hidden gem. Schedule your private tour today! (id:57557)
34 Harry Gay Drive
Clarington, Ontario
Discover this stunning all-brick 4+1 bedroom retreat backing onto peaceful green space - where luxury meets practical family living! On the main level, Prepare to be amazed by the show-stopping open concept design featuring gleaming hardwood floors throughout, a chef's dream kitchen with breakfast area, and seamless deck access for perfect indoor/outdoor living. Main floor laundry adds that must-have convenience, plus direct access to your 2-car garage makes life easier. The Second floor boasts Your luxurious primary retreat with a massive walk-in closet and spa-inspired 6-piece ensuite. Three additional spacious bedrooms provide plenty of room for family or guests, while the perfect WFH office nook at the top of the stairs adds functional workspace. The Finished walk out basement is equipped with a full in-law suite featuring separate entrance, dedicated kitchen & laundry - perfect for multi-generational living! This versatile space opens up endless possibilities. Entertain in style on your expansive deck complete with natural gas hookup, all while enjoying serene green space views. Your summer BBQs and gatherings just got an upgrade! Position yourself perfectly with quick access to Highway 418, shopping, schools, and all amenities right at your doorstep. This meticulously maintained home delivers the perfect blend of space, style, and functionality. (id:57557)
1217 Sherwood Forest Road
Bracebridge, Ontario
Get ready for the summer of 2025 at this beautiful, fully winterized cottage in the heart of Muskoka. Just minutes from the shops and services of Bracebridge and a 2-hour drive from the GTA, this property blends the relaxed rhythm of waterfront living with everyday conveniences, ideal for young families and multi-generational enjoyment alike. Set on a gently sloping, wooded lot with 105' of sandy, hard-packed shoreline perfect for kids to wade in, the waterfront is as versatile as it is picturesque, offering both shallow entry and deep water off the dock for all your swimming, paddling, and boating adventures. Inside, the cottage exudes warmth and comfort with pine accents, light floors, and a cozy propane stove that invites you to unwind after a sun-soaked day outdoors. The open-concept layout features three bedrooms and over 1,050 square feet of space, with a central kitchen complete with a large island perfect for gathering around. Picture your mornings with coffee, watching the sunrise and river views, and your evenings lit by the crackle of a fire under the stars with your friends. A screened porch, multiple deck areas, and the potential to expand with an additional deck make indoor-outdoor living effortless. This mostly turnkey retreat also features a heated bathroom floor, spray foam insulation in the crawlspace, and an energy-efficient heat pump with air conditioning, making it as comfortable in the snow as in the sun. With three storage sheds, a floating dock, and a fire pit for classic cottage nights, this fully furnished retreat provides an incredible way to enter the Muskoka real estate market and start building new family memories for years to come. (id:57557)
6783 Gerrie Road
Centre Wellington, Ontario
So, you've always dreamed of owning your own lovely hobby farm that may have some income potential? Well, look no further! With its charming century Ontario gingerbread farmhouse, situated on 7+ rolling acres and surrounded by pastoral farms just 5 minutes from historic Elora Ontario, Irvineside Farms is a little slice of paradise. With a 28' x 38' barn (currently converted to an entertainment venue) and 24' x 38' drive shed, there are infinite possibilities. Whether you want to own this stunning property for your own enjoyment, or you want to take over the exisiting Irvineside Farms Air B&B Glamping business, Buyers will have a number of interesting options. Opportunities to own a property like this are extremely rare; do not miss out on this one! (id:57557)
15 Union Boulevard
Wasaga Beach, Ontario
Modern 3-Bedroom Bungalow in Prime Wasaga Beach Location!!! This 1467 sq ft Woodland 1 model is located in the desirable Sunnidale community of Wasaga Beach. The home features 3 bedrooms and 2 bathrooms with a spacious open-concept layout. The kitchen includes quartz countertops, stainless steel appliances, and a sleek range hood. It's ideal for entertaining or everyday living with a bright and functional design. A double car garage provides added convenience and storage. The unfinished basement offers an open-concept layout and serves as a blank canvas to create additional living space. Just a 7-minute drive to Beach Area 5, the location is perfect for enjoying summer days on the water. Its also only a 5-minute walk to Wasaga Beach Public Elementary School and close to local amenities, restaurants, and shops. Centrally located with easy access to nearby towns20 minutes to Collingwood, 25 minutes to Blue Mountain, and 30 minutes to Barrie this home is a great fit for families, retirees, or anyone looking to enjoy a relaxed lifestyle in a growing community. (id:57557)
5943 17 St Ne
Rural Leduc County, Alberta
Stunning Home in Prestigious Irvine Creek! This beautiful home features a main floor DEN, Full Bath, extended kitchen with spice kitchen, and elegant tile flooring. The open-to-above living area adds impressive space and style. Upstairs, enjoy a luxurious master suite with 5-piece ensuite and walk-in closet, two spacious bedrooms, a shared bath, and a bonus room. Located near Highway 2 and the airport, Irvine Creek offers scenic ponds and green tree reserves for a perfect balance of convenience and nature. (id:57557)
20019 31 Av Nw
Edmonton, Alberta
Incredible opportunity with a LEGAL BASEMENT SUITE in a quiet CUL-DE-SAC, backing onto a stunning SCENIC RAVINE! This 4-BEDROOM, 3.5-BATH beauty delivers style, space, and smart design. Enjoy 9’ CEILINGS, VINYL FLOORING, a DOUBLE ATTACHED GARAGE, and SEPARATE SIDE ENTRANCE. The bright CHEF’S KITCHEN wows with QUARTZ COUNTERTOPS, a LARGE ISLAND, STAINLESS STEEL APPLIANCES, TALL UPPER CABINETS, and a CORNER PANTRY. Upstairs features a BONUS ROOM, LAUNDRY, a 4-PC BATH, and 3 spacious BEDROOMS, including a PRIMARY SUITE with a WALK-IN CLOSET and LUXURIOUS 5-PC ENSUITE. The FULLY FINISHED LEGAL BASEMENT SUITE adds a FAMILY ROOM, BEDROOM, and FULL BATH—perfect for extra income or extended family. Steps from SCHOOLS, SHOPPING, TRAILS, and all major AMENITIES. Move-in ready and packed with potential! (id:57557)
3120 Arthurs Cr Sw
Edmonton, Alberta
IMMACULANT PRIDE OF OWNERSHIP South Allard in very quiet location minutes from the airport! This 2-storey over 1400 sq/ft, 3 Bathrooms home with double detached garage must be seen! Wide open floor plan. The front door opens to a wonderful open living room that flows into a large kitchen with abundant white cabinets; Huge island, stainless steel appliances and a spacious pantry. Master bedroom has a walk-in closet & an full ensuite bath. Two more spacious bedrooms another full bathroom. Unspoiled basement, waiting for your personal touches to make it your own. The yard is fully fenced & landscaped, including a large rear deck and a double detached garage. Conveniently, one of South Edmonton's most desirable and family oriented communities. Minutes to SCHOOLS. All amenities, great shopping, bars and restaurants minutes away! Quick access to Anthony highway, James Mowatt trail, Highway2. (id:57557)
5104 Woolsey Li Nw
Edmonton, Alberta
Beautiful 6 bdrm home in the desirable neighbourhood of Windermere. Spacious OPEN CONCEPT main floor with HIGH END APPLIANCES, SPICE KITCHEN, 2 LIVING AREAS and HIGH CEILINGS.Enjoy the convenience of a MAIN FLOOR BEDROOM with 3 pce ensuite & MUDROOM and additional powder room. Upstairs you will find a large loft area and OPEN TO BELOW in two areas!! The primary bedroom features a 5 pce ensuite and a large walkin closet. Directly outside the primary bedroom, you will find UPSTAIRS LAUNDRY and an additional two bedrooms - both with walk in closets and their own ensuites! Basement features a large open layout suitable for pool table, games room etc. with WET BAR. This is a stunning home, close to schools, transit and shopping!! (id:57557)
3505 - 83 Borough Drive
Toronto, Ontario
Vacant possession on closing. Luxury Tridel 360 Condo a stunning corner unit with breathtaking panoramic views and a desirable split 2-bedroom layout. Prime location just steps from Scarborough Town Centre and public transit, with easy access to Highway 401 in minutes. Enjoy top-tier building amenities, including a 24-hour concierge, indoor swimming pool, fitness center, billiards, party room, and more. (id:57557)
17116 108 St Nw Nw
Edmonton, Alberta
This charming and affordable 3-bedroom townhome is the perfect opportunity for first-time homebuyers looking for comfort, convenience, and value. Featuring a spacious and inviting layout, the main floor is filled with natural light, creating a warm and welcoming atmosphere. The finished basement provides additional living space, ideal for a family room, home office, or recreational area. Upstairs, three generously sized bedrooms offer plenty of room for a growing family. Located in a desirable, family-friendly neighborhood, this home is just minutes away from great schools, shopping, restaurants, and public transportation, ensuring convenience at your doorstep. The windows, doors, siding and roof were all recently done. With its excellent location and move-in-ready condition, this townhome is a fantastic opportunity for those looking to step into homeownership at an affordable price ! (id:57557)
17610 Rawsthorne Road Unit# 28
Oyama, British Columbia
Enjoy breathtaking panoramic views of Kalamalka Lake from this beautifully updated manufactured home in the sought-after Kal Pine Estates. This newer home features numerous upgrades since 2021 including a new roof, updated flooring, a modern kitchen, new furnace (2024), washer and dryer (2023), and a low-maintenance composite entry deck . The spacious 361 sq ft partially covered deck is ideal for entertaining or relaxing while taking in the stunning surroundings. Additional highlights include a convenient storage shed and a full crawl space offering ample storage. Perfectly located just 15 minutes from Vernon and 10 minutes from Lake Country, with the popular Okanagan Rail Trail and several beaches right across the road. Enjoy the added charm of mature fruit trees and established grapevines. This 55+ community also offers RV parking. (id:57557)
225 Yorkville Boulevard Sw
Calgary, Alberta
Welcome to this NO CONDO FEE END UNIT TOWNHOME! Impressive curb appeal and a modern design blends with a highly functional layout boasting 3 beds / 3 baths and over 1500 sq ft of finished living area. This home has also been highly upgraded throughout - raised kitchen cabinets with crown molding, upgraded luxury vinyl plank, quartz countertops, tiled bathroom walls, as well as many additional pot light fixtures. Upon entry the open concept is exemplified with an inviting Kitchen/Dining/Living space on the main floor. The kitchen is equipped with stainless steel appliances, full height kitchen cabinets, and loads of counter space and storage! There is also a cozy living room, a large pantry closet, a 2 piece bath and double attached garage. Upstairs, the primary bedroom is bright and spacious and has a private 4 piece ensuite with a large walk-in shower. The bonus room provides more privacy for the primary bedroom from the other 2 bedrooms upstairs. There is also a full laundry room and a 4 piece bath that completes the upstairs. The lower level is bright and has a 3 piece bathroom rough-in that is perfect for a future bathroom. This amazing home is also conveniently located minutes away from the Somerset LRT STATION, large Commercial Centers that include IKEA, T & T Asian Market, the Tsuut'ina Costco, the South Health Campus Hospital and has quick access to highways. This is the perfect home for you. Book your showings today! (id:57557)
63 11556 72a Avenue
Delta, British Columbia
High in Demand Townhome Complex! This is a unique 3 Bed + Den, 3 Bath Townhome in Oakcrest. A vibrant and growing neighborhood brimming with convenience & excitement, steps away from home, with an array of retailers located within walking distance, such as Walmart, Save-on-Foods, Scottsdale Centre, and much more. Parks, recreation, schools for all ages, and transit are minutes away. There's plenty of room to play, entertain & savor life's best moments. Durable laminate, hassle-free maintenance floors are matched with 9' ceilings throughout the main and upper level. Enjoy meticulously crafted finishes, designer-selected lighting package, chef-inspired gourmet kitchen & custom built-in wood closet organizers. Only unit in the development to have a secondary entrance besides the garage! (id:57557)
9 - 4 Paradise Boulevard
Ramara, Ontario
RARELY OFFERED - one of the few units in all of Lagoon City that back on to the serene woods! Discover your dream waterfront retreat w/ this stunning 3-storey townhome in the heart of Lagoon City, known as the Venice of Ontario - a master waterfront community surrounded by mature trees, protected woodlands & is an outdoor playground for watersports & activities! The ground level boasts a bright foyer, a den which could be used as a 3rd bedroom, home office, or a 2nd living space, along with a laundry room. The open-concept main level is filled w/ lots of natural light. The living room has a cozy fireplace & a walk-out to the patio, which overlooks the beautiful waterfront & canals. The dining room seamlessly connects to the kitchen & boasts ample cabinet space! Upstairs youll find two bedrooms, both spacious & bright. The primary bedroom overlooks the water and has a walk-in closet w/ built-in shelving, and the second bedroom features double closets, providing lots of storage space. Updates include modern glass railings on the front & rear Juliette balconies & the rear deck! Maintenance fees include landscaping, snow removal, garbage collection, ensuring a hassle-free living experience! Fishing, hiking, restaurant dining, relaxing at the beach, paddle boarding, jet skiing or boating, Lagoon City has it all! (id:57557)
3835 Mcbean Street
Ottawa, Ontario
Fully occupied Commercial retail building with RG3[151r] Industrial zoning located in Richmond. The owner of the property is currently operating the business Richmond Motorsports in the front unit and will consider selling the business in addition to the property if the new owner is looking for an owner-occupied location. 24-hour irrevocable on all offers and 24-hour notice for showings. The seller is willing to sell or lease additional parking from 3833 McBean which is the lot directly to the left when facing the property and has the Storage rental containers on the land. INCOME BREAKDOWN: $5400 + HST per month from Richmond Motorsports. ( 3600 sq ft). The Lentech Transmission shop in the middle sublet's the 900sq ft to them at $1800 + HST. The transmission shop is part of the original building and shares the entrance, washroom, and electrical. $3500 + HST per month comes from " Impacto " the rear tenant ( 2070 sq ft ) . They have their own entrance, washroom and electrical supply. It is noted as well that the containers are owned by Richmond Motorsports and not included in sale, they are at the end of the building on the 3835 McBean St Property. **EXTRAS** Expenses are without HST and tenants pay utility cost per sq footage. The owner pays property taxes, snow, and lawn. Owner will provide updated number for water and insurance. Photos of both properties 3833 & 3835 to showcase the location. (id:57557)
6159 12 Av Sw Sw
Edmonton, Alberta
This home is in an ideal location, offering the perfect balance of convenience and tranquility. Being within walking distance of a school makes it a fantastic choice for families, ensuring an easy and safe commute for children. The proximity to major shopping centers like Walmart and Superstore means daily errands and grocery runs are effortless. Newly built basement, which includes two spacious bedrooms. This added living space is perfect for extended family, guests, or even rental potential. Inside, the impressive 9-foot ceilings create an open and airy ambiance, adding to the home's elegant feel. Has air conditioning for the hot summers. The neighbourhood itself is quiet and peaceful, providing a with access multiple amenities. Additionally, with quick access to the highway, commuting is a breeze, making this home a great option! Check it out today! (id:57557)
15 1840 160 Street
Surrey, British Columbia
Are you ready to embrace a more relaxed lifestyle? Consider selling your current home and transforming this spacious double-wide into the residence of your dreams. Enjoy a mortgage-free life while relaxing on patios overlooking the stunning White Rock shoreline. Experience the warmth of a welcoming community where neighbors still greet you with friendly waves and cheerful good mornings. This is an exceptional opportunity to live comfortably and indulge in the serene coastal lifestyle you've always desired. Welcome to this quaint and lovely mobile home park, Breakaway Bays. The park has no age restriction. This wonderfully situated mobile home needs a complete renovation. This is your opportunity to buy into a great park and make the home your own. The Clubhouse has an Outdoor heated pool, a Library, and a Pool Table. Join your neighbours in this close-knit community at the many community activities. I HAVE YOUR KEYS, CALL ME! Property is sold as is. (id:57557)
14275 28 Avenue
Surrey, British Columbia
Located in a very Private Parklike Acres of Elgin Chantrell, South Surrey. This wonderful property has 3436 sqft living space on 1.08 Acres (47,010 sqft lot). It features 5 bedroom 3 bath, outdoor tennis court, outdoor swimming pool, Open Kitchen family room with expansive decks all overlooking the rear yard and pool. 3 bedrooms on the top floor, 2 bedrooms in the basement, including an office area and Gym. Plenty of outdoor entertaining areas including a spectacular outdoor covered deck for outdoor cooking/dining with seating around the Fireplace. Must see for appreciation. (id:57557)
41 Wellington
Cambridge, Ontario
Spacious corner unit modern Townhouse condo with 2 bedrooms, 2 ensuite bathrooms plus finished 15' x 13' loft. Over 1,650 finished square feet. Great downtown location across from the main bus terminal. Walking distance to the University of Waterloo School of Architecture, main public library, City Hall and the walking trails of the Grand River. Gas fireplace in the family room, sliding door to private deck from the kitchen. Enjoy your BBQ on the deck! Single car garage with garage door opener, wide outside parking and inside entry to the house. Appliances are included. This home needs TLC and priced to sell AS IS. Original carpets has been removed and new vanities in the bathrooms. Buyer has the opportunity to choose and install new flooring preference. Perfect for first time buyer, investor or flipper. Available for immediate possession! (id:57557)
25 Greenfield Avenue
Brighton, Prince Edward Island
Welcome to 25 Greenfield Avenue in the heart of the city. This charming century home is located in a sought-after area of Brighton, just a short walk from downtown and schools, waterfront, and Victoria Park. The high ceilings and original woodwork add tons of character to this property. The main floor features a formal living room with bay window, dining room or den, laundry and powder room. The traditional kitchen has been updated to provide modern amenities while maintaining the home's classic charm, including propane stove, oversized fridge / freezer, island with granite countertops, walk-in pantry and more. With four bedrooms, a sun porch, and a detached out building, there's plenty of space for everyone. The second floor features three bedrooms and a fully renovated spa like bathroom including in floor heat and soaker tub. The third level would make an amazing primary suite or space for the kids with a full bedroom, sitting room, bathroom and office space. The mature lot is perfect for outdoor entertaining and the home has received lots of updates including new roof, electrical, deck, windows and more. All measurements approximate. (id:57557)
Unit 404 19719 Rte 2
Hunter River, Prince Edward Island
Welcome to "The Churchill", a truly one-of-a-kind condominium experience that seamlessly blends history with modern luxury. This remarkable condo building was formerly a cherished church, and its rich history is beautifully preserved in the architectural details throughout. Step inside and be greeted by a spacious and inviting open concept layout that offers endless possibilities for customization and interior design. This stunning 4th-floor unit boasts a generous 1,139 sq ft of living space, offering ample room for comfortable living and entertaining. Featuring 2 large bedrooms, 1 bathroom, 9 foot ceilings, 8 ft kitchen island with quartz countertop, tons of windows, and a large private deck, there are so many reasons to fall in love with this unit! The building is equipped with a commercial-grade elevator for easy access to all floors, ensuring convenience and mobility for all residents. Located on the lower level, residents can enjoy a well-appointed common area for social gatherings and relaxation. This unit also includes a 7X8 storage locker for your personal belongings. Now is your chance to live in a piece of history while enjoying the comforts of modern living. This condo unit offers a lifestyle that is truly unmatched, where character and charm meet contemporary luxury. Don't miss this rare opportunity to make this unique space your own! Note: Listing photos are taken of unit below which has the identical floor plan, with several cosmetic differences. HST is exempt on this purchase. (id:57557)
158 Enmore Road
Enmore, Prince Edward Island
Stunning country estate style home residing on a sprawling 4 acre lot. A beautiful screened porch spans the entire front of the home. Enjoy the many features of this home including a large eat-in kitchen, in floor propane heat, propane fireplace in the extra large living room, and electric heat upstairs. Many updates include freshly painted interior, new driveway gravel and new flooring. For winters, this home comes complete with a generator hook up. This great home would be wonderful for a large or multigenerational family. (id:57557)
402 19719 Route 2, Unit 402
Hunter River, Prince Edward Island
Welcome to ?The Churchill? in beautiful Hunter River, PEI! This stunning 2-bedroom, 1-bathroom luxury condo , located on the top floor, offers 878 square feet of elegantly designed living space, blending modern sophistication with the tranquility of nature. Upon entering, you'll be greeted by an open and inviting layout, perfect for both relaxing and entertaining. The spacious living area is bathed in natural light, creating a warm and welcoming atmosphere. Step outside onto your private covered patio, where you can unwind and enjoy peaceful views of the surrounding woodland. The sleek kitchen is equipped with high-end finishes, ideal for culinary enthusiasts. Both bedrooms are generously sized, offering ample closet space and plenty of room for comfort. The well-appointed bathroom features modern fixtures and finishes, adding to the condo?s refined appeal. There is deeded storage locker (F) and one parking space. There is a large common area in the lower level that can be used for social events and gatherings. Located in the sought-after The Churchill complex, this condo offers both privacy and convenience. It?s ideally situated between Charlottetown and Summerside, placing you just a short drive from both vibrant cities. Outdoor enthusiasts will love being close to the Confederation Trail, perfect for walking or cycling, and the charming Harmony House is nearby for a taste of local culture. You?ll also find yourself close to the scenic beauty of Cavendish and Rustico, making this the perfect location to explore the island?s natural wonders. Whether you?re looking for a peaceful getaway or a year-round home, this luxurious condo offers an exceptional living experience in the heart of PEI. Don?t miss the chance to make this gorgeous property your own. (id:57557)
127 Sailors Lane
Malpeque, Prince Edward Island
Experience the best of coastal living in this stunning, year-round, two-story water-front home, capturing Stunning Sunsets overlooking the serene Malpeque Bay. This two-story home is designed to capture breathtaking panoramic views, boasting large windows and patio doors on each level, ensuring every room is filled with natural light and stunning vistas. The main floor features a spacious family room with a cozy wood fireplace. It also includes two comfortable bedrooms and a full bathroom, making it ideal for guests or family members. The elegant oak stairway leads to the second level, where an open-concept living area invites you to relax and enjoy the views. The modern, custom kitchen features soft-close drawers, custom utensil trays, and a large island with a quartz composite top. Premium appliances, including a GE propane stove, premium dishwasher, and fridge, make meal prep a breeze. The space is enhanced by vaulted, beamed ceilings that add to the home?s rustic charm. The cedar sunroom offers a tranquil space to unwind, while two exterior staircases lead to spacious second-level decks, perfect for outdoor entertaining or enjoying the views. A convenient half-bath with laundry completes the main floor living space. The master bedroom is a true retreat, featuring a walk-in closet and a luxurious ensuite bath complete with an antique-style clawfoot tub and separate shower. Enjoy year-round comfort with in-floor heating throughout the main floor. An attached heated double car garage adds convenience and storage. Don't miss this rare opportunity to own a piece of paradise overlooking Malpeque Bay Sunsets! (id:57557)
5917 Northside Road
North Lake, Prince Edward Island
Enjoy a Beautiful Beach Day at North Lake Beach with its white sandy shoreline. Or visit the Observation Tower of North Lake Harbor, which happens to be "The Tuna Capital of the World." Watch as the fishers bring in their catches. As the sunsets head east just minutes down the road to your 4 bedroom, 2 bathroom, 2 Storey home, situated on 2.37 acres of land. With 2 large Outbuildings & a Silo this property offers a lot potential for various hobbies and/or work, not to mention tons of storage space. Sit in the backyard and watch the wind turbines in the distance as the sunsets over the grain fields. The main floor consists of a laundry room & 3 piece bathroom, Livingroom with a big picture window & a wood stove for those chilly nights. There is a gally kitchen and a kitchen/dining room, a 4 piece bathroom and a nice sized den complete this level. Head up the stairs where you will find 4 bedrooms, great for a larger family or someone that likes to host vacation getaways. The community of North lake is 20 min to Souris & just over an hours drove to Charlottetown. This property is separate from the neighboring property but they both used to be a homestead for a local island family. Neighboring property is also for sale. Whether you are thinking of living in rural PEI full-time or wanting a cottage getaway, this property is a must visit! All measurements are approximate and should be verified by purchaser if deemed necessary. (id:57557)
131 Legacy Point Se
Calgary, Alberta
Discover the Award-Winning Community of Legend of Legacy. Welcome to 131 Legacy Point, a stunning townhome crafted by Aldebaran Homes. Bright, airy, and designed for a low-maintenance lifestyle, this home is an excellent choice for first-time buyers and investors alike. Enjoy the convenience of a double attached garage with ample storage. The entry level boasts a spacious office, perfect for remote work, along with a generous foyer and a functional built-in bench with storage. Upstairs, the open-concept living space impresses with 9' ceilings and stylish laminate flooring throughout. The expansive kitchen features quartz countertops, stainless steel appliances, and a large island—ideal for cooking and entertaining. This level also includes two balconies on either end of the home, bringing in natural light and fresh air. The upper level offers a sizeable primary suite with a walk-in closet and private ensuite, plus two additional bedrooms and a four-piece bath. This dog-friendly home is just steps from Legacy's environmental reserve and scenic pathways. It is located in the estate area and offers easy access to schools, shopping, and amenities. Don't miss out—schedule your showing today. (id:57557)
6183 Cedar Street
Halifax, Nova Scotia
Charming Halifax home with endless potential. Discover this lovely home boasting a classic Halifax design, featuring a main floor with a kitchen, dining room, living room and all season sunroom. Upstairs, the second level offers three well-proportioned bedrooms and a bathroom. The third level presents two versatile bonus rooms. With some updates they could be ideal for home offices, play areas, or a potential primary suite. Unleash your creativity in the basement, where vintage panel walls, a second bathroom, and laundry await your personal touch to create additional living space. The bright sunroom is perfect for relaxation or morning coffee. The property also includes a backyard with a newer deck, parking, and established perennial gardens, creating a wonderful space for outdoor entertaining. Filled with natural light thanks to numerous updated windows, this home is situated in a desirable school district with excellent walkability, adding to its considerable appeal. (id:57557)
2311 Principale Street
Alfred And Plantagenet, Ontario
Built in 2013, this 4 bedroom, 2 bathroom 1,570 sqft custom detached bungalow with double car garage is located on 1.92 acres of waterfront that navigable Nation River while being 10 minutes from Rockland & ONLY 30 minutes from Ottawa. Main level featuring hardwood throughout; 3 good size bedrooms with a huge primary bedroom with walk-in closet & 5 piece ensuite bathroom; modern full bathroom; main floor laundry area & gourmet kitchen featuring up to ceilings cabinets with stainless steal appliances. The walk-out lower level offers a huge open concept recreational/family room with radiant heated flooring throughout; cold storage; a 4th bedroom & modern 2 piece bathroom. Backyard views will take your breath away with over 120ft of water frontage & plenty of deck space. BOOK YOUR PRIVATE SHOWING TODAY!!!! (id:57557)
1450 55 Street
Edson, Alberta
1354Sq. Ft. Family Home in a Quiet Area Backing onto Green Space W/Beautiful View of Wilshire Pond & Park. Features: 5 Bedrooms, 3 Bathrooms, a Lg Kitchen W/Ample Cabinets & Counters, Stainless Steel Appliances, Pantry, Built in Vacuum System, Laundry Shoot, Lg Dining Area W/Doors to the Huge Deck W/Gas BBq Line, Lg Bright Living Room W/Wood Fireplace. Lg Master W/Room For a King Sized Bed, W/Double Closets & a 3pc Ensuite, Full 4pc Main Bathroom, & Two More Lg Bedrooms W/Double Closets. Fully Finished Basement W/Huge Family Room W/Rock Faced Gas Fireplace, Lg Windows for Natural Lighting, Two More Lg Bedrooms W/Dbl Closets, One W/Rubber Gym Floor, a Huge Laundry Rm W/Cupboards, Taps Ready for a Sink, & Plenty of Storage Space & a Access Door to the 24X22 Dbl Att Heated, Insulated Garage. Fully Fenced, Landscaped Yard W/Mature Trees For Privacy, 8X12 Storage Shed & Your Own Gated Access to The Walking Trail System, Park, & Community Outdoor Skating Rink. Walking distance to Schools, Parks & Recreation. (id:57557)
569 Sumas St
Victoria, British Columbia
Family Home at great location! Walking distance to the ocean, Mayfair Mall, and Topaz park. With six bedrooms, this property has great rental potentials or for a large family. (id:57557)
4015 - 1926 Lake Shore Boulevard W
Toronto, Ontario
Welcome To This Beautiful, (***One Of The Bigger 1+1 Floor Plans With A Separate Washer & Dryer Closet At Mirabella***) ***The Den Has Been Converted To A Second Bedroom With A Closet Like Space Within The Den***This Unit Boasts Two Full Bathrooms And Is Perfect For Those Who Want To Be Nestled Between High Park And Lake Ontario With Unobstructed North View Of The Pond. Wake up to beautiful sunrises and skyline every day. ALL windows provide unobstructed views. Minutes from downtown and major highways, bus and street car within walking distance. Direct access to lake, bike trails, and parks. Enjoy amenities such as rooftop patio with seating and BBQ, indoor pool, gym with WiFi, party room, yoga studio, guest suite with kitchen, 24hr security, business centre with WiFi, kids' playroom, free visitor's parking, EV chargers, dog wash, secure bike rooms and dedicated bike elevator. Fast Internet is included in the condo fees. (id:57557)
513 13439 94a Street
Surrey, British Columbia
Welcome to this newly built 1 bed + den condo offering 8'10 ceilings and a bright, open-concept layout. Enjoy a modern kitchen with quartz countertops, stainless steel appliances, ample storage, and a large island ideal for cooking and entertaining. This inviting home features large windows, a functional design, and a cozy atmosphere-perfect for a small family, first-time buyer, or as an excellent investment property. Located in a quiet area directly across from Queen Elizabeth Meadows Park, with easy access to top-rated elementary and secondary schools, Surrey Memorial Hospital, shopping, restaurants, and public transit. The building includes desirable amenities such as a serene garden area, spacious patio, and a fully equipped fitness room. Don't miss your chance to own this stylish, move-in-ready condo in the heart of Surrey's rapidly growing city center. This home truly blends comfort, convenience, and modern living in one of the city's most sought-after locations. OPEN HOUSE 2pm to 4pm May 25th, Sunday (id:57557)
2125 138a Street
Surrey, British Columbia
Chantrell Park Estate! the most prestigious neighborhood in South Surrey. 6265 sqft luxury home sitting on the distinct 16552 sqft resort-like land. The quiet Cal-Del-Sac with walking trails in the greenbelt. High ceiling grand foyer welcome you to the formal living and dining, quality millwork, Bright & Spacious kitchen, Extensive cabinets, granite counter top, double high ceiling in family room. good size office. one bedroom on the main-good for parents or guests. 4 bedrooms upstairs with all ensuites. huge game/recreation room in the basement and 2 additional bedrooms and 2 more game rooms and big storage room give you endless options. elegant kidney shape outdoor pool, hot tub, fountain, seasonal flowers and shrubs, professionally landscaped, Enjoy your own "Butchart Garden" at home! (id:57557)
3106 13696 100 Avenue
Surrey, British Columbia
Gorgeous 2 bed 2 bath unit located at Surrey Central with functional floor plan and nice city view at PARK AVENUE WEST by famous developer Concord Pacific. Features include marble kitchen backsplash, quartz countertops, gas cooktop, S/S appliances. Amenities include a 24/7 concierge, lounge with wet bar and theatre, exercise center, outdoor pool, hot tub, tennis court, rooftop sky garden. Close to Skytrain station, bus, shopping center, restaurants, banks, community center, Walmart, T&T supermarket, SFU, Kwantlen university. OPEN HOUSE MAY 24&25 2-4PM. (id:57557)
367 8328 207a Street
Langley, British Columbia
Corner unit, facing Southeast on third floor with 2 bedrooms plus a den, Large 297 sq ft L-shape balcony with one side facing 208 street can see the mountain view , Open floor plan with all the features you can think of-wide plank laminate flooring, new laminate flooring in the two bedrooms, stainless steel appliances, granite countertops, high end cabinetry, heated tile floors in bathroom, air conditioning, in suite laundry, beautiful light fixtures and much more. Low strata fees, 2 Parking stalls in the underground & large storage locker right in front of your parking stall. Walking distance to schools, parks, shopping and transit. OPEN HOUSE Sunday May 25, 2025. 2-4 PM (id:57557)
38 7247 140 Street
Surrey, British Columbia
EAST NEWTON! Like New! This gorgeous 3 Bed + Den and 3 Bath unit is bright and spacious with Stainless Steel Appliances and Granite Countertops. Within walking distance from Schools, Shopping and Transit. Surrounded by parks and nature and close enough to the Newton Town Centre, this home strikes the perfect balance in- between comfort, amenities and accessibility. This unit has 2 underground parking spots, separate bike room, car wash area and visitor parking. The unit features new laminate flooring, Fire Sprinkler system for all 3 floors, efficient baseboard heating, upgraded (more capacity) clothes washer, two refrigerators, electric fireplace, den on the main level, visitor parking underground, and street parking on 140 St. Do not miss out on this beautiful, and well located home! (id:57557)
76 10221 Wilson Street
Mission, British Columbia
Cute home in a beautiful area with stave river at your back door. Foyer, two bedroom, one bathroom, spacious kitchen and living room. Multipurpose room that could be a sitting room, den/office or third bedroom potential if closed off. Gas Furnace only 5 years old. Large backyard and deck. A great place to live if you want quick access to fishing, kayaking, swimming and more. A place to make your own. 10 mins to Maple Ridge, 10 mins to Mission. Rentals allowed. Up to 5 pets allowed (3 dogs, 2 cats). Call today to view. (id:57557)
615 3480 146a Street
Surrey, British Columbia
Welcome to your dream home! This brand-new 2-bedroom, 2-bathroom penthouse in the heart of South Surrey offers modern luxury and convenience. Just one minute from Hwy-99 and King George Blvd, you're steps away from shops, schools, dining, fitness, and more. The spacious layout boasts high-end finishes, a private balcony, and abundant natural light. With modern technology like HRV (heat recovery ventillation) to keep you cool in the summer and warm in the winter with fresh air 24/7, this place is truly top-notch. Enjoy resort-style amenities, including a gym, spin studio, yoga room, indoor/outdoor lounge, and games room with ping pong and billiards. Perfect for first-time buyers, downsizers, or investors-this is luxury living at its finest! GST INCLUDED *Open house Sat. & Sun 5/24 & 5/25 (id:57557)
2308 13495 Central Avenue
Surrey, British Columbia
The Landmark in Central! Come to enjoy surrey's new metropolitan lifestyle at 3 Civic Plaza. Surrounded by central library, recreation center, city hall, universities and hundreds of restaurants. One stop shopping mall nearby plus sky train and bus station steps away from your home. This unit is over looking west panoramic views from south to North shore mountains. Good size 2 bedrooms/2 bathrooms with your in-suite laundry. Over-height ceilings, floor-to-ceiling windows, covered balcony, s/s appliances, quartz counters. Tenanted and nice tenants would like to stay. 1 parking and 1 storage locker allocated to the unit. Don't miss out and call for your private viewing. (id:57557)
202 9865 140 Street
Surrey, British Columbia
Spacious 2-bedroom, 2-bath corner condo unit, offering ample natural light and privacy. Located close to shopping, restaurants and retail stores for convenience. The strata fee includes gas, cable TV and internet, making living hassle-free. Perfect for those seeking modern comfort in a prime location. Don't miss this opportunity-schedule your viewing today. (id:57557)
319 3090 Gladwin Road
Abbotsford, British Columbia
IT'S TIME TO STOP RENTING!!! Welcome to Hudson's Loft in Central Park. This EXTREMELY WELL MAINTAINED loft-styled apartment has EVERYTHING YOU NEED and is close to ALL AMENITIES. Spacious floor plan with 1 BEDROOM and ENSUITE upstairs and an area for your workstation/desk to WORK FROM HOME. Additional Powder room on main for your guests ON MAIN. Brand NEW CARPETS. Full Size BALCONY to enjoy your BBQ. In Suite Laundry with storage area plus one Storage Locker and 1 Secured Parking Spot - large enough for a full size Truck. LOCATION is Walking distance to shopping, Superstore, restaurants and cafes. Upstairs bedroom has separate access from the fourth floor. Call today for your private viewing. MOVE IN ANYTIME with QUICK POSSESION!! (id:57557)

