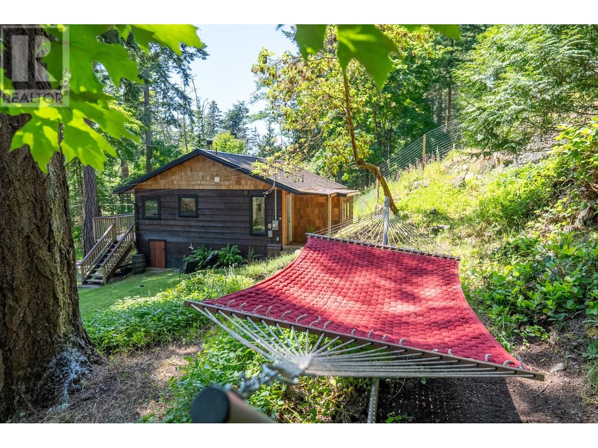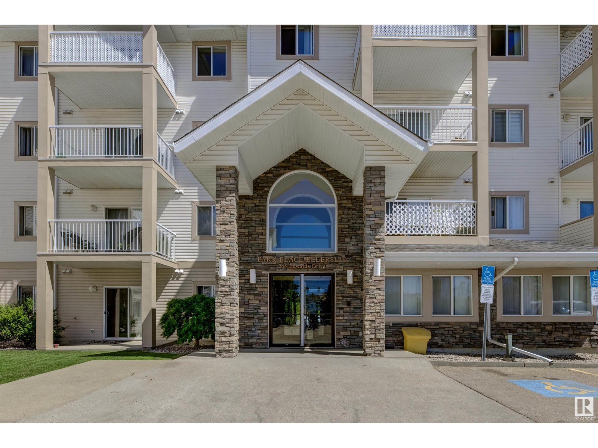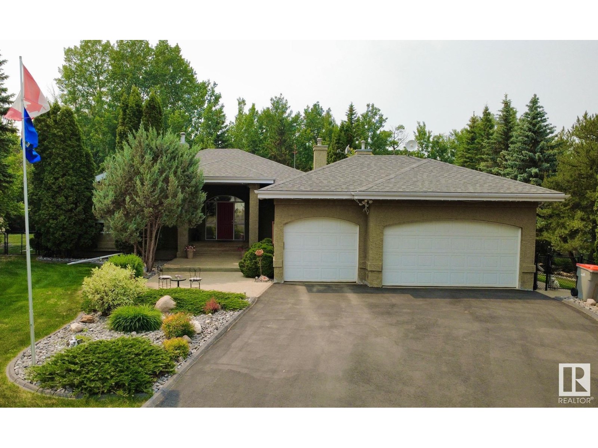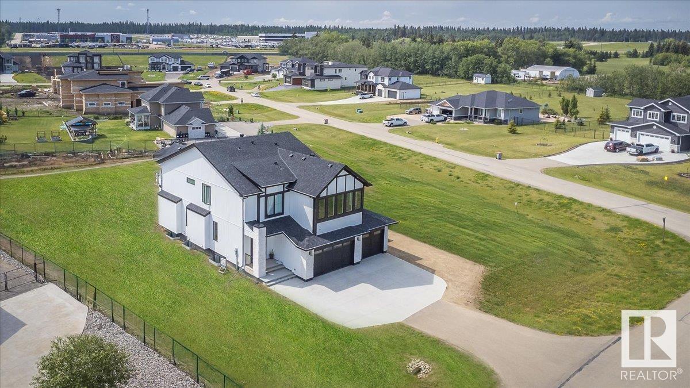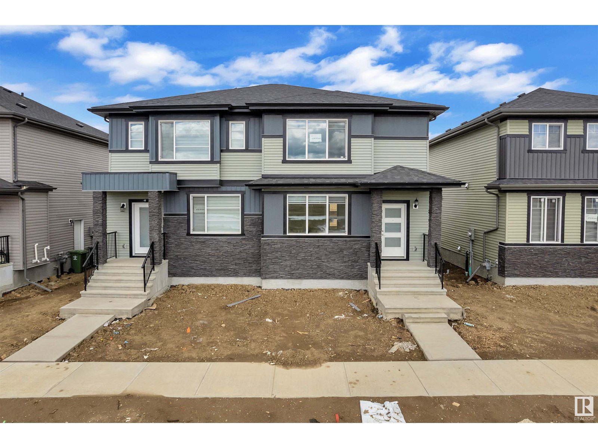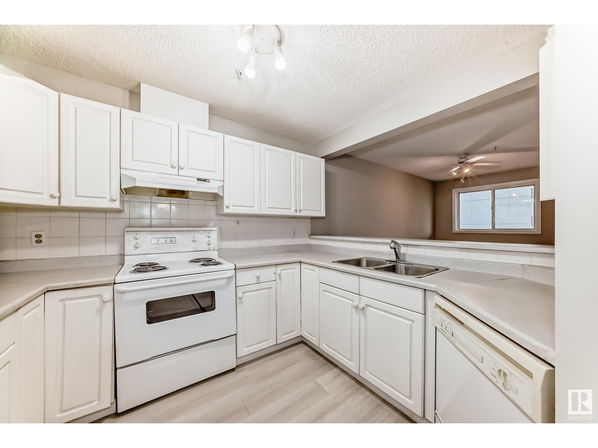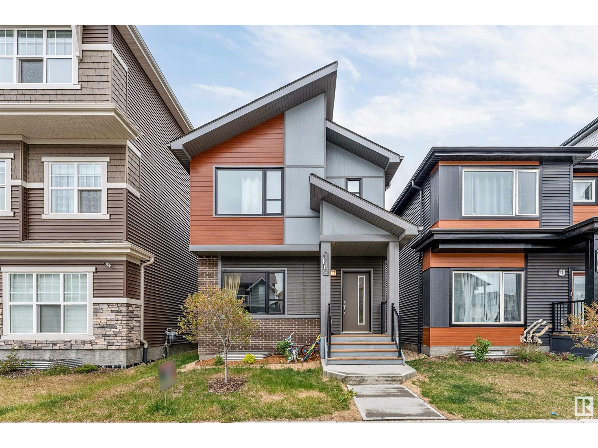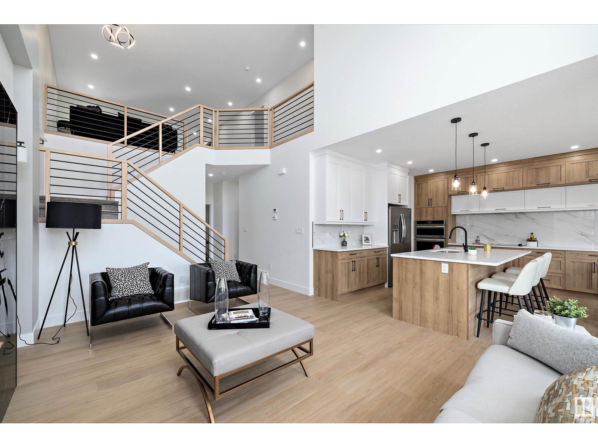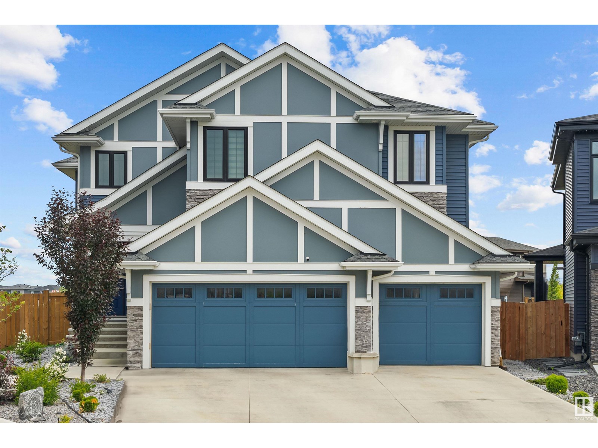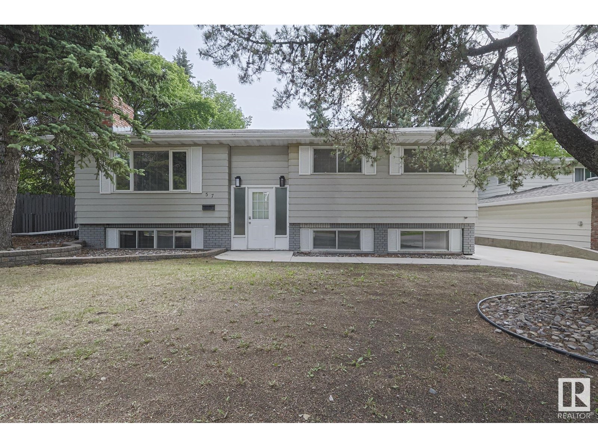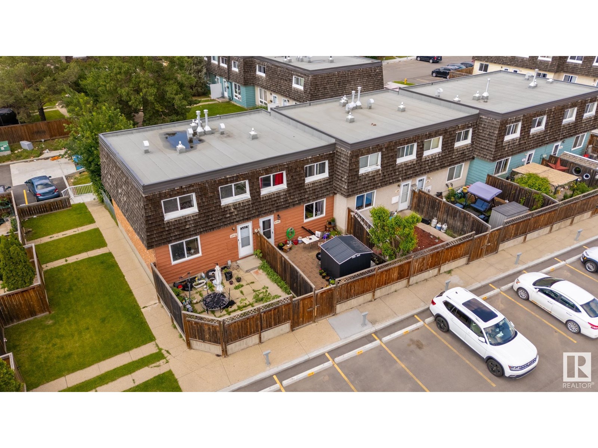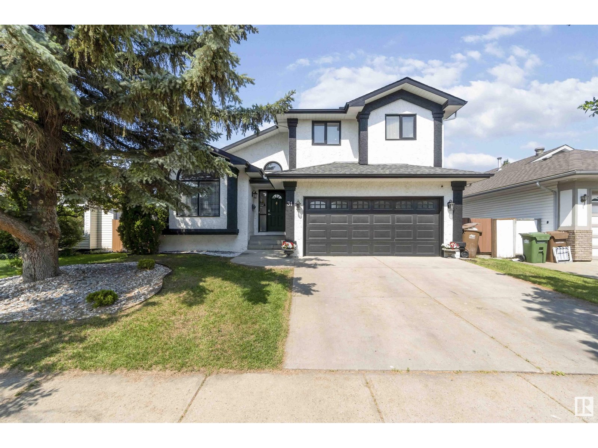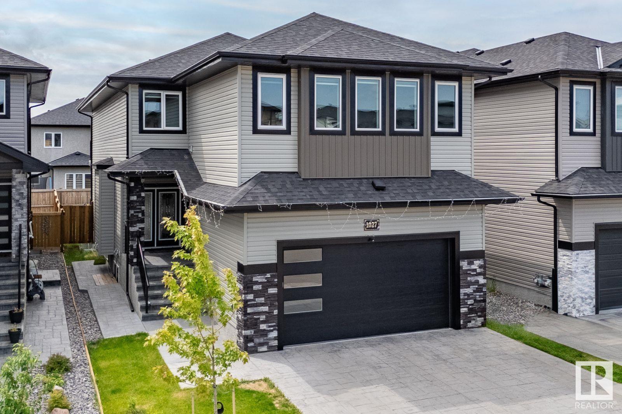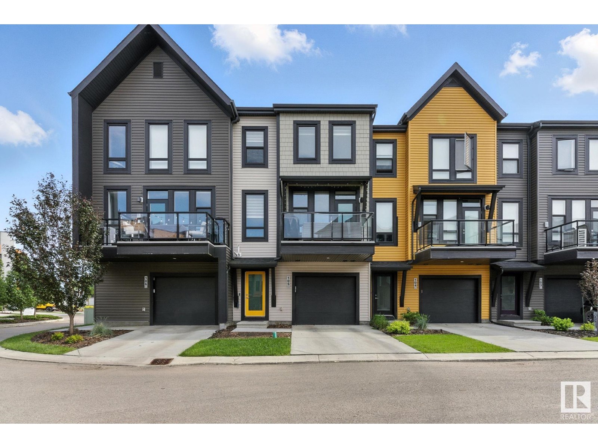3748 Meares Dr
Port Alberni, British Columbia
Welcome to your paradise with one of the best views in Port Alberni! This luxurious 4,660+ sq.ft. executive home blends elegance and comfort seamlessly. Soak in breathtaking, west-facing views of the ocean (Alberni inlet), mountains, and the Alberni Valley as stunning sunsets unfold from the Grand Room and covered patio. Skylights fill the home with natural light, enhancing the 11+ ft. ceilings—perfect for entertaining. Unwind in your Executive Bedroom, complete with a spa-like 5-piece ensuite and walk-in closet. With 4 beds, 4 baths, bonus rooms, a wine cellar, double garage, and RV/boat parking, every detail is designed for comfort and class. Set on a generous ¼+ acre lot, the private backyard oasis features a 480 sq.ft. rec pool, hot tub, and beautifully landscaped, fully fenced backyard. This is the ultimate retreat you can call home! Schedule your private showing today. Measurements and data are approximate and should be verified if important. (id:57557)
4xx 2288 W Broadway
Vancouver, British Columbia
For Rent (unfurnished), available August 01, 2025: Bright & quiet well-sized (660sf) 1 bedroom 1 bath apartment at 'The Vine", in the heart of Kitsilano. This home offers privacy and a nice patio area looking East onto an UPPER FLOOR garden area. While the apartment is located away from the action and noise, the building itself is directly on Broadway, giving fantastic access to public transit (B-line), bike paths, restaurants, shopping and Kits Beach. 2 minutes to Connaught Park and directly above IGA Groceries. Comes with 1 secure parking + large in-suite storage room. Plenty of windows, hardwood floors and an open concept kitchen (with an island + SS appliances) make this apartment welcoming, easy to keep clean and great for entertaining. Gym, bike rooms, car wash area. 1yr lease pref. (id:57557)
9907 Gowlland Point Road
Pender Island, British Columbia
Tucked into the peaceful beauty of South Pender Island, this 2.02 ac property offers privacy, sunshine and a park-like setting. The completely renovated 1-bed, 1-bath home is move-in ready, with all-new electrical, plumbing, metal roof, heat pump, new kitchen, windows and bathroom. The 333sf south-facing deck-perfect for morning coffee, quiet afternoons, or al fresco dinners. An updated 1-bed, 1-bath cottage for add'l space, visitors or rental. Enjoy your bright, new workshop. Steps to ocean access at Gowlland Point and across the street from the spectacular Brooks Point Regional Park. Whether you're looking for a quiet retreat to enjoy as-is or a property with long-term potential, this is it. South Pender bylaws allow for a new primary dwelling while keeping the current home as a cottage. (id:57557)
152 Copperstone Drive Se
Calgary, Alberta
Welcome to one of the most stylish homes on the block! This architecturally striking residence offers exceptional curb appeal and a prime south-facing location directly across from a beautiful park and Playground. Inside, you’ll find a thoughtfully designed and modern interior with high-end finishes throughout. Notable upgrades include 9-foot ceilings, granite countertops, a designer backsplash, stainless steel appliances, hardwood flooring and premium cabinetry. The open riser staircase and expansive windows add a bright, airy feel to the main living space.The main floor features generous front and rear foyers, a private den/home office, and a convenient powder room. Upstairs, the primary suite includes a walk-in closet and a luxurious ensuite with a soaker tub and separate shower. Two additional good size gorgeous bedrooms, a full 4pc bathroom, and a dedicated laundry room complete the upper level. The spacious family room offers flexibility as a comfortable lounge or home learning space. The basement includes roughed-in plumbing for a future bathroom, framing started for an additional bedroom, and is also solar-ready for future energy efficiency. Other features: water softener, brand new fresh paint through whole house, brand new hot water tank, sliding in 2022.Don’t miss your chance to own this stunning, well maintained home in a sought-after location. Book your private showing today! (id:57557)
#211 245 Edwards Dr Sw Sw
Edmonton, Alberta
Invester Alert!! This bright and spacious 2nd floor condo features open-concept living, dining, and kitchen areas, creating an airy and welcoming space. 2 bedrooms and 2 full bathrooms with huge balcony and brand new carpet and flooring. -Condo Fee - includes heating, water, sewer, garbage and waste disposal, landscaping, reserve fund, common area insurance -Master bedroom has walk in closet. -In-suite laundry. Plenty of storage. -Well maintained building, Surrounded by walking trail. -24 hours security camera -Gym and fitness room -1 energized parking stall -plenty of free parking on Edwards drive and Easton drive -Easy access to Anthony Henday, Nisku, airport. Bus stop is steps away. (id:57557)
214 Royal Birch View Nw
Calgary, Alberta
Welcome to this FULLY RENOVATED WALKOUT home, tucked away on a quiet CUL-DE-SAC in the sought-after community of Royal Oak. Offering over 2800 square feet of total living space, this home perfectly blends modern design with everyday functionality. The impressive open-concept main floor features a spacious office, a warm and inviting living room, a sunlit dining area, a gourmet kitchen, and a 2-piece powder room. Wide luxury vinal plank flooring extends throughout the main level, creating a seamless and elegant flow. The chef-inspired kitchen is equipped with stainless steel appliances, a gas stove, chimney hood fan, quartz countertops, and a convenient walk-in pantry, an ideal setup for both daily living and entertaining. Brand new deck and south-facing backyard, making indoor-outdoor hosting a breeze. Upstairs, the luxurious primary suite serves as a private retreat, bathed in natural light from large windows. Two additional generously sized bedrooms share a well-appointed main bathroom. A versatile bonus room provides additional space for playroom, or media area, while the upper-level laundry room adds everyday convenience. The FULLY FINISHED WALKOUT basement adds tremendous value, offering a fourth bedroom, a full bathroom, and a spacious recreation room, perfect for entertaining guests or enjoying family activities. The fully fenced backyard offers privacy and security, ideal for children and pets. Located close to schools, parks, walking paths, and open green spaces, this home also enjoys proximity to a wide array of shops, restaurants, and convenient access to major routes such as Stoney Trail and Crowchild Trail, ensuring effortless commuting. This is a rare opportunity to own a thoughtfully renovated home in one of Calgary’s most family-friendly neighborhoods. (id:57557)
#129 53226 Rge Road 261
Rural Parkland County, Alberta
Private, peaceful country residential acreage minutes from Edmonton in prestigious Helenslea Heath. Minutes from Glendale golf course and Acheson Business Park. Custom- built executive bungalow with attached, heated, triple garage on .75-acre, fenced, pie shape lot. East facing front, low maintenance landscaping, mature trees and 85-foot driveway. Three sheds, tiered deck and 2-person hot tub. West facing back looks out onto county reserve. This stunning home has five bedrooms and four bathrooms. Open floor plan, exotic granite counters, solid hardwood floors, stainless steel appliances and large walk in pantry. Walk in closets in main level bedrooms with solid wood shelves and organizers. Large mudroom with two closets and bench seat storage. Vaulted ceiling, floor to ceiling windows and gas fireplace bring natural light and warmth into this home. Huge laundry room, wet bar, valor fireplace, steam shower and luxury vinyl plank flooring on fully finished lower level. Major Upgrades by owner 2011-2025. (id:57557)
#43 26409 Twp Rd 532 A
Rural Parkland County, Alberta
Welcome to Spring Meadows Estates.This beautiful newly build home sitting in a corner lot it's a 2 story with a triple attached garage, 6 bedrooms and 4 full bathrooms.The main floor floor greets you with an open space with luxurious finishes throughout and extensive natural light.The kitchen it's blend of modern and high end design, with stainless steel appliances, quartz counter tops and walk in pantry, flowing into a fire place centered living room with large windows and high ceiling.The spacious main floor also contains a dining room connecting to a large deck, a bedroom, a 4 pc bath and a mudroom.Upstairs in the flex room you can enjoy your morning coffee or a book . This floor also has 2 bedrooms, an espacious laundry room and a 5pc bathroom. The best is the very private primary suite with a 5pc ensuite and a large walk in closet. The basement offers a rec room with a second wet bar, a 5pc bath and two more bedrooms. This home embodies quiet living, in a luxury setting, just 15 min west of Edmonton. (id:57557)
#24 54418 Rge Road 251
Rural Sturgeon County, Alberta
STUNNING CAPE COD HOME ON ACREAGE CLOSE TO ST. ALBERT! Nearly 3500 sq. ft., 2-storey with 3 + 2 + 1 bedroom home with 5 full bathrooms situated on 1.01 acres of extremely PRIVATE land with CITY WATER! You will fall in love with the New England styled home with BIG COUNTRY KITCHEN w. quartz countertops and large adj. eating nook. Nearby conversation room offers a cozy setting w. wood burning f/p. Main floor has 2 bedrooms, each w. their own ensuite. Stunning hardwood, open beams, brick facing f/p! Second level has three bedrooms, including a large PRIMARY BEDROOM ON ITS OWN WING w. SPA-LIKE ENSUITE and wood burning f/p. All bathroom updated. Bsmt perfect for teenager/adult w. private bedroom, family room, and bar. Newer appliances, h.e. furnaces (2), paint, e-panel. hw tank. NEW SHINGLES, SOFFITS, FASCIA ('24) CITY WATER. BUILD YOUR OWN SHOP in PRIVATE YARD w. raised gardens, room for soccer or pool. (id:57557)
#44 26106 Twp Road 532 A
Rural Parkland County, Alberta
Stunning Country Estate Walkout Bungalow by Binder Construction, very close to West Edmonton and Big Lake. This elegant 4-bedroom home is filled with natural light and showcases real mahogany floors and doors throughout. The open-concept kitchen with granite counters overlooks a grand great room with gas fireplace, perfect for entertaining. Enjoy formal meals in the dining room or step out onto the expansive 650 sq. ft. rubber deck with panoramic views of the park-like backyard. The spacious primary suite features a luxurious ensuite with jetted tub, separate shower, and walk-in closet. The fully finished walkout level includes in-floor heating, a large family room, a 4th bedroom with walk-in closet, steam shower bath, generous storage, and a covered patio. Extras include A/C, a newer roof, oversized heated double attached garage, and an oversized heated detached garage (28x26) with a massive driveway. School bus conveniently stops right in front. This home blends comfort & lasting quality. Virtual Staged (id:57557)
3720 39 Av
Beaumont, Alberta
Welcome to this stunning 1,571 sq ft half duplex in the sought-after Azur community in Beaumont. This beautifully upgraded home offers 4 bedrooms and 3 full bathrooms, including a full bedroom and bathroom on the main floor—perfect for guests or multi-generational living. Enjoy 9 ft ceilings on both the main floor and basement, elegant tile flooring, quartz countertops throughout, and a stylish electric fireplace with tile surround. The modern kitchen features glossy cabinets, stainless steel appliances, a tiled backsplash, and ample storage. Upstairs, you’ll find a spacious laundry area with quartz counter space, and a thoughtfully designed primary bedroom with an indent ceiling and custom MDF feature wall. Additional highlights include a side entrance to the basement with 2 windows—ideal for future development, step lights on the stairs, window blinds throughout, and a double detached garage. Located in a growing family-friendly neighborhood close to schools, parks, and shopping. (id:57557)
1207 Summerside Dr Sw
Edmonton, Alberta
Custom-Built Executive 2 STOREY Masterpiece in Summerside, Burke Perry home Offers elegance, and magnificent living spaces. Main Floor has High Ceilings, Large living space with its warm open floor plan is imbued with natural light with a 3-Tiered Fireplace. The Chef’s kitchen is outstanding from every angle, showcases tasteful finishes such as quartz counters, custom cabinetry, Huge island, Stainless Steel Appliance’s. At the rear of the home overlooking the MASSIVE 11,668 SQFT Pie Shaped Lot, with private lake access and dock, one of the biggest backyards in area. well landscaped yard are two fabulous maintenance free Deck. Upper Level Feature’s 3 bedrooms, 2 Full Bathrooms and a Large Bonus Room. The Master retreat showcases a luxurious 5 piece ensuite, soaker tub, a 3-Tiered Fireplace. his and her sinks & walk-in closet. The 2 more bedrooms and a Full bathroom. The Basement Boasts a Bedroom and Full Bathroom. Oversized double garage has hot and cold water, floor drain, and gas hook up. (id:57557)
26 Lodgepole Cr
St. Albert, Alberta
Set on one of the most sought-after streets in the area, this 2-storey home boasts impressive curb appeal with its mature trees, inviting front entry, & meticulously maintained exterior. Visit the REALTOR®’s website for more details. This 70's era 2 storey home offers an ideal layout for growing families, with five bedrooms upstairs & two spacious living areas on the main floor, perfect for entertaining, family time, or a home office. Thoughtful upgrades throughout enhance both style and function. The fully finished basement is made for entertaining, featuring a wet bar, sauna room, and plenty of open space to relax or host guests. Step outside to a private backyard retreat with a full-width deck, hot tub, & direct access to walking trails. Large windows fill the home with natural light, & the well-designed floor plan flows comfortably across all levels. With its generous space, move-in ready condition, and unbeatable location with exceptional curb appeal, this home is the complete package for any family. (id:57557)
#96 2003 Rabbit Hill Rd Nw
Edmonton, Alberta
Gorgeous stunning and spacious 3 bedroom, 2.5 bath, 3-storey home in famous Magrath Heights. Main floor has 9' ceilings, granite countertops throughout and quality finishes. The spacious kitchen has stainless steel appliances, large island & walk-in pantry. Living room features access to your front yard to enjoy the fresh air and you can have a set of lawn chairs with a coffee table. Upper level boasts 3 well-sized bedrooms. Primary bedroom has a 4pc ensuite & walk in closet. Plus 2nd shared 4pc bathroom upstairs. Other features include a double attached garage, plenty of storage, energy-efficient mechanical equipment including tankless hot water for a lower utility bill. This well maintained complex offers visitor parking and is conveniently located close to shopping, walking trails & lake. Quick proximity to Anthony Henday, Whitemud, South Common, schools & public transportation. (id:57557)
#308 10153 117 St Nw
Edmonton, Alberta
Gorgeous 3rd floor east balcony facing for morning SUN!!. FRESHLY PAINTED , Carpets freshly cleaned... Open floor plan which could use new vinyl plank flooring but for the price it can not be beat!. Insuite laundry, underground parking and super neighborhood with restaurants and coffee spots. Safeway 2 blocks away... (id:57557)
5168 2 Av Sw
Edmonton, Alberta
WALKOUT Basement in Charlesworth with TWO KITCHENS! This gorgeous FULLY FINISHED 5 bed + den, 3.5 bath home offers space, versatility & value on a massive pie-shaped lot! The main floor features a bright living room with gas fireplace, den, and a sunny dining area off the kitchen with NEW stainless-steel appliances. Step onto the full-width balcony and enjoy expansive views of your fenced yard below. Upstairs boasts a huge bonus room, primary retreat with walk-in closet, 2 additional bedrooms, full bath, 4-pc ensuite! The newly finished walkout basement includes a SECOND KITCHEN, living room, 2 beds, full bath, laundry—ideal for extended family or suite potential. Enjoy fresh paint, newer rich hardwood floors, NEW hot water tank, Central A/C, large deck w/stairs to basement, concrete patio, and shed. Double attached garage. PRIME location near schools, shopping, playgrounds, Walmart, Superstore & Anthony Henday. A true GEM—move-in ready and packed with value! (id:57557)
2008 206 St Nw
Edmonton, Alberta
Welcome to this BRIGHT AND SPRAWLING home in Stillwater, boasting HIGH CEILINGS and ABUNDANT WINDOWS, filling the home with plenty of NATURAL LIGHT. Enjoy the electronically controlled blinds, installed in the main living areas. This home features 6 BEDROOMS!! There are 4 upstairs, 1 on the main level, and 1 in the basement. Storage is plentiful with NUMEROUS CLOSETS throughout. The main floor includes a living room, dining area, kitchen, 3-piece bath, bedroom and mudroom. The second floor features a LUXURIOUS PRIMARY BEDROOM with a 5-piece ensuite bathroom and not one but 2 WALK-IN CLOSETS!! The family room, laundry room, 4-pce main bath and 3 MORE BEDROOMS round out the space. The basement offers an ADDITIONAL BEDROOM, a utility room, and a full bathroom, and it will be completed by the end of July. Enjoy the CENTRAL AIR CONDITIONING for those hot summer days. THE FINISHED BACKYARD, nearby playground, GATED HOA spray park, basketball/hockey rink, and community center make this ideal for young families! (id:57557)
2137 85 St Nw
Edmonton, Alberta
Welcome to this well-maintained 1975 bungalow on a massive corner lot in South Edmonton, complete with a double attached garage and a fully finished basement. The main floor offers 3 bedrooms, including a primary with its own 2-piece ensuite, a bright living room with a wood-burning fireplace, a spacious dining area, and a kitchen with stainless steel appliances. Downstairs is perfect for entertaining or relaxing, featuring a large rec room, an additional living room with gas fireplace, a 4th bedroom, storage, laundry, and utility rooms. Enjoy a fully fenced yard with great space on both sides of the home, ideal for pets, kids, or summer gatherings. Tons of street parking and situated in a prime location close to 91 St, the Henday, schools, shopping, parks, and trails. A great opportunity in a family-friendly community—don't miss out! (id:57557)
1112 Plum Ln Sw
Edmonton, Alberta
With a separate entrance, your ideal house in The Orchards at Ellerslie is waiting for you! Welcome to this gorgeous single-family detached home with 3 bedrooms, 2.5 bathrooms and a double garage! An open floor plan with a kitchen island and a comfortable dining area is available on the main floor. A private club featuring a picnic area, spray park, and recreation center is exclusively available to residents, who live in a naturally lovely area. This ideal fusion of location, style, and space should not be missed. Basement has Potential for future legal rental basement or Airbnb with custom big size windows in Basement. Must see Property. (id:57557)
156 Great Oa
Sherwood Park, Alberta
YOU LOOK DIRECTLY AT THE LAKE! Welcome to this carefully kept 1,176 sq ft townhouse located in the desirable community of Broadmoor Estates! This WONDERFUL home offers a functional layout with 3 SPACIOUS BEDROOMS and 1.5 BATHS. Main floor starts with a bright foyer & .5 bathroom then leads you up to the very open renovated kitchen level. Gas stove top, stainless appliances, granite tops – a place for everything! French doors to the wooden deck that features bbq gas hookup & a calming green space behind. The SOUTH FACING living room features a unique wall renovation that incl windows to the kitchen. Renovated main bathroom & master bedroom w/walk in closet and vaulted ceilings. Up again for the refreshed bedrooms. Incl hardwood, laminate, rock pillars, open stairs/stairwell walls, custom maple accents all around & ceiling fans to keep you cool. Partially finished basement features stacked dryer/washer, sink & 50 gallon tank. Recreation abounds: Golfing, walking, cycling, cross country skiing. etc. (id:57557)
11606 67 St Nw
Edmonton, Alberta
Looking for an affordable investment or mortgage helper? This charming 4-bedroom, 2-bath bungalow with a legally permitted basement suite might be the perfect fit! The main floor offers a warm and inviting living room with beautiful hardwood flooring, a sleek, minimalistic kitchen, 2 spacious bedrooms, and a full bath complete with a stacked washer/dryer. Downstairs, you’ll find a fully finished legal suite featuring 2 oversized bedrooms, a second full kitchen, another full bath, and separate laundry in the utility room—ideal for multigenerational living or rental income. Enjoy peace of mind knowing all the hard work has been completed in the past few years including a new roof, fascia, gutters, downspouts, a sump pit and pump, and professional waterproofing. Don’t miss this opportunity—come see the value for yourself! (id:57557)
14411 91 Av Nw
Edmonton, Alberta
Welcome to this beautifully renovated home by Ackard Construction, perfectly positioned across from Parkview School and Playground. Redesigned with a modern, elegant palette, this home offers over 3,000 sq ft of meticulously finished living space, including 4 generous bedrooms and 4 full bathrooms. The warm hardwood floors and smart layout create an inviting atmosphere, while the expansive mudroom adds convenience and functionality. A main floor laundry hookup offers added flexibility. You'll love the spacious bonus room, updated mechanical systems for worry-free living, and the sunny south-facing backyard—complete with a hot tub—perfect for relaxing or entertaining. Thoughtful touches like abundant storage and an oversized double garage enhance the home’s functionality. Professionally landscaped and move-in ready, this is Parkview living at its best—just minutes from shopping, transit, and Downtown! (id:57557)
4523 126 Av Nw
Edmonton, Alberta
Welcome to this NEW LEGALLY SUITED HOME in Homesteader! Are you looking for a home with a MORTGAGE HELPER? A home set up well for MULTI-GENERATIONAL LIVING? Or are you looking for a property to generate rental income? Look no further! The main floor features a BRIGHT OPEN LAYOUT with a modern kitchen, roomy dining space, and LARGE LIVING AREA. Upstairs, the HUGE PRIMARY BEDROOM boasts a 5-pce ensuite and a MASSIVE walk-in closet. Two more large bedrooms, a full 4-pce bath, and DEDICATED LAUNDRY round out the upper floor. The LEGAL SECONDARY SUITE in the basement is a major bonus, complete with a full kitchen, bedroom, 3-pce bath, rec room, and its own LAUNDRY. Top it off with a DOUBLE ATTACHED GARAGE and a great location close to schools, shopping, parks, and transit, ensuring strong tenant demand. Don’t miss this TURNKEY OPPORTUNITY for savvy investors looking to maximize rental income. (id:57557)
6009 Naden Landing Nw
Edmonton, Alberta
Experience elevated living in this custom-built WALKOUT HOME by Finesse Homes, located in the prestigious and award-winning community of Griesbach. Backing directly onto the LAKE, this stunning home offers over 2,500 sqft of modern design and exceptional craftsmanship. Step inside to discover the open concept with open-to-below ceilings, sleek contemporary finishes, and a thoughtfully designed layout featuring 4 spacious bedrooms upstairs, a bonus room, and a main floor bedroom/den with a full bath ideal for guests or multigenerational living. The gourmet chef’s kitchen includes a separate spice kitchen, perfect for entertaining. The unspoiled full walkout basement offers endless possibilities to make it your own. Enjoy breathtaking lake views from your backyard and the convenience of being just minutes from downtown Edmonton, schools, shopping, and all major amenities. Don't miss this true gem in one of Edmonton’s most desirable neighborhoods. (id:57557)
15640 18 Av Sw
Edmonton, Alberta
Welcome to this Stunning 2143 sqft dream home located in GLENRIDDING RAVINE with NO back neighbours! Step into a world of elegance with 9-foot ceiling along with 3 pc bath on the main floor. A main floor den adds flexible space for a home office or playroom. The Family room looks stunning with open to below and large windows that allow ample of light in the house. The upper floor has a Bonus room, a Primary bedroom with its ensuite, 2 more bedrooms and a common washroom. To top it off, a dedicated laundry room makes every day tasks a breeze. The LEGAL BASEMENT SUITE has its own separate entrance and laundry, with 1 bedroom, a full kitchen, stainless steel appliances and a 3 pc bath - A perfect mortgage helper! Completing the home is your fully landscaped backyard with new deck to enjoy your summer days. Quick access to all amenities, parks, and green space! (id:57557)
4667 126 Av Nw
Edmonton, Alberta
Beautifully updated Half Duplex Bungalow with Double Heated Garage! This charming and extensively upgraded bungalow offers a total of 4 bedrooms and 2 full bathrooms, making it perfect for families or savvy investors. 100 AMP electrical panel, new kitchen floors, new baseboard, new counters+appliances, newer shingles and bathroom has been updated. The exterior offers a low-maintenance front and back yard, complete with a large deck. The oversized double detached garage is heated, ideal for storage, hobbies, or keeping your vehicles warm year-round. Packed with value—this home is a must-see! (id:57557)
1538 Howes Place Sw
Edmonton, Alberta
Discover Luxury Living in Jagare Ridge - Backing onto a Golf Course! Located in one of Edmonton's most prestigious communities, this exceptional property offers a lifestyle like no other, with breathtaking views of a golf course right in your backyard. As you step inside, you’re welcomed by a grand open-to-above living room with large windows and rich hardwood flooring. The open-plan dining area seamlessly transitions to a full-width deck, perfect for both relaxing and entertaining. The spacious kitchen features beam ceilings, a large island, quartz countertops, custom cabinetry, and a walk-in pantry with an additional sink for added convenience. The main floor also includes a private office and a half-bath. Upstairs, the master bedroom boasts a 5-piece ensuite and walk-in closet. Two additional bedrooms, a 3-piece bath, an office room, and a laundry room. The FULLY DEVELOPED basement, oversized garage, and aggregate driveway add to the appeal and functionality of this remarkable home. (id:57557)
17 Tenuto Link
Spruce Grove, Alberta
This Beautifull4 bedroom & 3 Full Bathroom HOuse is located in the community of Tonewood. The Main Floor Offers Den/Bedroom ,a Full 3piece bathroom, extended kitchen with quartz countertop ,pantry and a cozy living room with electric fireplace.Upstairs you will get a huge Bonus room with vinyl plank flooring ,3 bedrooms with carpet , 2 washrooms and a STUDY NOOK. Master bedroom has a beautiful feature wall and a 5 piece ensuite washroom. Common washroom Upstairs is a JACK & JILL STYLE;it connects both BONUS room and bedroom with door on each side for shared access. The basement has a separate entrance and awaits your personal touch. YOU CAN CONNECT YOUR PHONE VIA BLUETOOTH TO THE BUILT IN SPEAKERS IN BOTH THE MASTER BEDROOM AND THE LIVING ROOM. (id:57557)
81 Ridgeland Ba
Sherwood Park, Alberta
Tucked onto a large 700m2 lot in a quiet cul de sac, in the desirable community of The Ridge, awaits this fully finished family home featuring AC, 4 bedrooms, 3.5 baths plus a 25x24 garage. Soaring ceilings invite you into find a spacious entry that leads to the great room with hardwood flooring. The kitchen offers plenty of cabinets, corner pantry & peninsula island that looks over the dining area & living room with cozy fireplace & built in bookcases. Guest bath & laundry with tons of storage complement the functional layout. Moving upstairs you will enjoy family time in the bonus room with vaulted ceilings & 2nd fireplace. King sized primary suite offers a 4pc ensuite with jetted tub & WI closet. 2 more bedrooms are both generous in size are connected to the main 4pc bath. Fully finished basement is complete with rec room, 4th bedroom, flex space, 3pc bath & ample storage space. LOVE the fenced & landscaped yard with entertaining sized deck surrounded by mature trees, offering privacy. (id:57557)
6813 Knox Lo Sw
Edmonton, Alberta
TRIPLE ATTACHED GARAGE, TWO PRIMARY BEDROOMS UPSTAIRS & FULLY FINISHED BASEMENT! Experience elevated living in the prestigious Estates of Arbours of Keswick. This exquisite home offers 5 bedrooms, 5 bathrooms, and almost 4,600 sq ft of luxurious living space. The main floor features a sunlit office, a chef’s dream kitchen with an additional spice kitchen, a large dining area, & a convenient dog wash station. Upstairs, you'll find 4 spacious bedrooms (2 master bedrooms), a large bonus room, and elegant finishes. The fully finished basement includes a 5th bedroom & full bathroom—perfect for guests or extended family. Enjoy year-round comfort with central A/C and a heated triple attached garage. Step outside to a massive private yard with no rear neighbours attached to your fence—ideal for relaxing or entertaining. Just a 2-minute walk to Joey Moss School, steps to trails, stores, this home combines upscale design w/ everyday convenience. A rare opportunity in one of Edmonton’s most sought-after communities! (id:57557)
19707 26 Av Nw
Edmonton, Alberta
This beautifully designed home offers comfort, versatility, and timeless style. Step inside to a welcoming flex room off the front foyer—perfect for a home office or reading nook. The open-concept main floor features a stylish kitchen with plenty of cabinets and counter space, ideal for hosting or daily living. A spacious mudroom off the double attached garage keeps everything organized. Enjoy year-round comfort with centralized air conditioning throughout the home. Upstairs, find a bright and airy bonus room, two well-sized bedrooms, a main bath with double sinks, and a convenient laundry room with its own sink. The primary bedroom is a peaceful retreat with a walk-in closet and an elegant ensuite featuring a relaxing soaker tub, double sinks, and a walk-in shower. Outside, a charming gazebo offers the perfect spot to unwind or entertain. Located in a growing community with a future K-9 school and community centre nearby, this home offers space to live, grow, and thrive. (id:57557)
5832 Anthony Cr Sw
Edmonton, Alberta
Meticulously well-kept 2-storey home in SW Edmonton’s vibrant community offers the perfect blend of modern living and convenience, with quick access to Anthony Henday, Calgary Trail, Highway 2, and Edmonton International Airport. Offering 1,592 sq ft of sun-filled, open-concept living, this 3-bedroom, 2.5-bath home is immaculately presented and thoughtfully designed. The stylish kitchen features quartz countertops, stainless steel appliances, a gas stove, and crisp white cabinetry — perfect for daily use and entertaining. Upstairs, the spacious primary suite includes a walk-in closet and 4-piece ensuite, plus two more bedrooms and a full bath. The basement is framed with bathroom rough-ins, ready for your personal touch. Enjoy a fully fenced, landscaped yard with a double detached garage and rear lane access. Close to schools (K–9 & high school), parks, trails, rec centres, grocery stores, restaurants, banks, and future LRT. A place you’ll be proud to call home. (id:57557)
23 Sable Cr
St. Albert, Alberta
Beautiful 2,054 sq. ft. two-storey home on a quiet crescent with a large private pie-shaped yard. Open-concept main floor with Great Room, kitchen (Caesarstone countertops, wood cabinets), dining area, powder room, gas fireplace, and custom rear entry bench. Upstairs: 3 bedrooms, bonus room, full laundry with custom cabinets, 4-piece bath, and primary suite with walk-in closet and ensuite. Hardwood laminate on main, carpet up. Enjoy the 12' x 12' deck, stone-accented garage, vinyl siding, insulated double garage, framed basement, high-efficiency furnace, and New Home Warranty (1-2- 3 - 5 - 10 years). Neutral finishes. Move-in ready, close to amenities. (id:57557)
7654 Koruluk Pl Sw
Edmonton, Alberta
NO CONDO FEES! This beautifully maintained 3-bedroom + den corner townhouse in Keswick offers exceptional natural light and privacy with extra windows throughout and only one neighbor. The home is southeast-facing, allowing sunlight to pour in all day long—perfectly complemented by brand-new blinds and fresh paint throughout. Inside, enjoy a spacious open-concept layout with stylish finishes, including a chef-inspired kitchen with quartz countertops, upgraded cabinets, a walk-in pantry, convenient laundry room, and half bath. The lower level features a single oversized attached garage, generous storage, and a versatile den ideal for a home office or gym. Upstairs includes two sizable bedrooms, a full 4-piece bathroom, and a bright primary suite with a walk-in closet and luxurious ensuite. Just two minutes to the ETS station, shopping, grocery stores, and major routes like Rabbit Hill Rd, 170 St, Henday, Ellerslie Rd, and 41 Ave. (id:57557)
636 Orchards Bv Sw
Edmonton, Alberta
Welcome to The Orchards! This stunning, fully finished home offers 9' ceilings, huge windows & an open-concept layout filled with natural light. The chef’s kitchen features quartz counters, upgraded cabinets, Stainless Steel appliances, a massive island, a butler’s pantry & a water filter system under the sink. Upstairs offers a spacious primary suite w/ walk-in closet & ensuite, 2 more large bedrooms, 4-pc bath & walk-in laundry. The finished basement includes a 4th bedroom, full bath & versatile living area. Extras include central A/C, triple pane windows, high-efficiency furnace, blinds, full landscaping, fencing, deck & a double detached garage. Located just steps from Jan Reimer School, walking trails & 8 acres of green space. Minutes to shopping, medical, transit & Anthony Henday. Move-in ready & fully upgraded—this home has it all! (id:57557)
57 Brunswick Cr
St. Albert, Alberta
Beautiful Bi-Level with Mother-in-Law Suite Backing a Ravine! Welcome to this spacious and versatile bi-level home nestled in a serene location backing onto a ravine—perfect for families, investors, or those looking for multi-generational living! ? Upstairs Highlights: 3 generously sized bedrooms 2 full bathrooms, including a renovated 3-piece en suite Bright, fully renovated kitchen with modern finishes Freshly painted throughout for a crisp, move-in ready feel Basement Features: Private 1-bedroom plus den setup Updated second kitchen—great for extended family or guests Shared laundry space for convenience Step outside and enjoy the massive backyard, perfect for entertaining, kids, or gardening. The oversized deck offers plenty of space for BBQs, relaxing, or taking in the tranquil ravine views. This rare find offers flexibility, functionality, and fantastic outdoor space in a quiet, established neighborhood. Don’t miss your chance to own this unique and beautifully maintained home! (id:57557)
1604 Blackmore Co Sw
Edmonton, Alberta
This fabulous 2 Storey was custom built in 2003 and is located in the premier section of Southbrook. The home offers 2212 Sq. Ft. of quality construction and high-end finishing. Features include 9 foot ceilings on the main floor, california knockdown ceiling texture, hardwood & ceramic tile floors through most of the home, modern paint tones, upgraded trim package and more. Any chef will be delighted with the stunning maple kitchen with an oversized island and loads of cabinets and counter top space. The designer ceramic tile backsplash adds additional ambience and there is also a large garden window over the kitchen sink to provide loads of natural light. Open to the kitchen is the dining area and great room featuring the gas fireplace with marble surround and classy shelving above. Completing the main floor is the cozy den, mud room with laundry and 2-piece bath. The upper level features 3 large bedrooms, all with walk-in closets. (id:57557)
95 Greystone Dr
Spruce Grove, Alberta
Car enthusiasts, this one's for you! This beautifully maintained 3-bed two-storey in the heart of Greystone boasts an oversized, heated, insulated, and powered double garage—a dream workshop or vehicle haven. Inside, the bright, open main floor offers two living areas—perfect for family life, a home office, or a guest room. The kitchen features a massive dining space and a window overlooking the yard, with garden doors leading to a private deck and gas hookup. Enjoy the convenience of main floor laundry with sink and cabinetry. The finished basement is built for entertaining, complete with a spacious family room, wet bar, and games area. Outside, the landscaped yard adds charm and privacy. A rare combination of comfort, flexibility, and serious garage space in a mature, tree-lined neighborhood! (id:57557)
170 Mayfair Mews Me Nw
Edmonton, Alberta
The perfect home for any growing family! Excellent location w/ multiple schools, major shopping, rec center & more all within walking distance. Beautiful curb appeal w/ classic cedar shakes, and high-quality wood exterior adorn this updated home. Boasting 4 bedrooms, 2 bathrooms, 3 floors of living space, maintenance-free backyard, and serene courtyard connecting to a (rare) steel wheelchair access ramp to the front door. Upon entering, you will be struck by the pride of ownership: renovated, clean, modern, and loved. The main floor has several large and updated windows, gorgeous hardwood flooring throughout, and spacious kitchen w/ SS appliances. Upstairs provides 3 spacious bedrooms w/ newer windows & updated full bathroom. The bsmt provides a HUGE 4th bedroom, and 3-pce bath. The massive utility room provides w/ more storage, and a newer HWT & a central vac system. Enjoy the private backyard w/ charming uni-stone patio, high fences & large storage shed. Energized parking stall. This is home! (id:57557)
4417 33 St Nw
Edmonton, Alberta
Welcome to this updated 2705 SQ FT house in Fountain Lake. Upon entry you will be greeted with a grand foyer and a gorgeous spiral staircase, which leads to a formal spacious living room and dining room. The main floor features an open layout with hardwood flooring. The kitchen has brand new stainless steel appliances, a nice size island with granite counters and large pantry. The sunken family room boasts a gas fireplace and built in shelving. The main floor is complete with a bedroom, full bathroom, and laundry. Upstairs features a large master bedroom with dual sinks, jacuzzi and walk-in closet. 2 additional bedrooms and an open loft complete the upper level. The large pie shaped lot includes a generous size back yard with a covered deck that can be used year-round. The home has an oversized double garage and an extra parking pad for RV or extra car. This property features a new roof (2014), 2 furnaces (replaced in 2017), newer windows (2017), large hot water tank (2022). The unfinished basement awaits (id:57557)
31 Deer Ridge Dr
St. Albert, Alberta
NEWLY RENOVATED FROM TOP TO BOTTOM! Welcome to this beautiful 5 bed, 3.5 bath home nestled in the family-friendly Deer Ridge. The main floor boasts vaulted ceilings, a spacious living and family room with a cozy wood-burning fireplace, and a stylish kitchen with stainless steel appliances, tile backsplash, and a corner pantry. Upstairs you'll find a generous primary suite with a 4pc ensuite and walk-in closet, plus two additional bedrooms and a 4pc bath. The fully finished basement offers two more bedrooms, a 3pc bath, a large open recreation area, and ample storage. Luxury vinyl plank and tile flooring flow throughout. Enjoy outdoor living on the double-tiered deck overlooking a massive backyard—perfect for entertaining or relaxing with family and friends. The heated, insulated double attached garage adds convenience. Located near schools, parks, shopping, and walking trails, with quick access to Ray Gibbon Dr, Anthony Henday, and St. Albert Trail for an easy commute. All this home needs is YOU! (id:57557)
6916 97 Av Nw
Edmonton, Alberta
This is the ONE! Pride of ownership fills this home. Welcome to 6916 97 Ave—a unique and extensively UPDATED GEM in the highly sought-after community of Ottewell! This 5 bed, 3 full bath home offers over 1300 sq ft of refined living space and elegance. The tree-lined front yard and intentional front and back landscaping adds privacy and curb appeal, while the stunning centerpiece black-themed staircase which leads to a fully finished basement with 2 beds, full bath, wet bar, storage room, with a separate entrance—perfect for a future legal suite. Enjoy peace of mind with a newer roof, newer furnace, newer air con, new hot water tank, upgraded electrical service, and newer windows. The custom gourmet kitchen features beautiful quartz countertops, sleek cabinetry, center island, and stainless steel appliances - inspiring the Executive Chef in you! Spend this hot summer on your patio and private backyard. An oversized double garage completes this move-in-ready masterpiece! (id:57557)
16512 109 St Nw
Edmonton, Alberta
Offered for sale for the first time in 35 years. Immaculate home has been lovingly maintained over the years. Upgrades include, windows, furnace, HWT, kitchen cabinets, solid surface counters, Harwood Floors, carpet, insulation, appliances, new front deck, rubber topped driveway and the list goes on. This 1300+sq ft home has 5 bedrooms and 2.5 bathrooms, 2 fireplaces and a 3 season sunroom off the single attached garage and an oversized carport. Great family home with space for everyone. (id:57557)
1027 150 Av Nw
Edmonton, Alberta
LUXURY Home w/ an open to below floor plan & 2 bedroom LEGAL BASEMENT SUITE! From the engineered hardwood floors to the soaring ceilings throughout, this home is top to bottom luxury. The kitchen has floor to ceiling, two tone cabinetry, subway tile backsplash, upgraded appliances (including a gas stove) & MORE! The walkthrough pantry leads to your SPICE KITCHEN w/ an additional gas stove. The main floor has a full bedroom & bathroom. Ideal for multigenerational families. The living room is flooded w/ natural light from the wall of windows along the back of the home. Upstairs you’ll find a large primary room w/ a balcony, walk-in closet, 2 sided fireplace & a spa-like 5pc ensuite w/ a soaker tub & glass shower. Upstairs has 2 more bedrooms, a full bathroom, laundry & a bonus room. The basement was professionally finished w/2 bedroom legal suite & separate laundry. Other features include a fully fenced & landscaped backyard, triple pane windows, tankless hot water, A/C & MORE! (id:57557)
128 Edgewater Ci
Leduc, Alberta
Welcome to this stunning walkout home in the highly sought-after community of Southfork! Spanning over 2,900 sq ft, this thoughtfully designed property offers unparalleled versatility and charm. The main floor boasts a bright front living area, a cozy family room, a formal dining room, and a den/bedroom with an attached ensuite bath. A functional spice kitchen and a covered deck complete this level. Upstairs, you'll find two primary suites with attached ensuites, plus two additional bedrooms connected by a convenient Jack and Jill bathroom—one with its own private balcony! A loft and a laundry room add to the upstairs functionality. The walkout basement backs onto a peaceful walkway, offering serene views and extra space to enjoy. This home truly has it all—space, style, and a prime location! Don’t miss out! (id:57557)
#105 1304 Rutherford Rd Sw
Edmonton, Alberta
Modern living in Rutherford – Smart style, low fees! A great opportunity to own in South Edmonton. This well-appointed 3-storey townhome welcomes you with a warm foyer and convenient access to your fully finished attached garage. The bright main level features floor-to-ceiling windows, an open-concept kitchen with quartz countertops and stainless steel appliances, a dedicated dining space, and a stylish living area. Upstairs offers two generous bedrooms including a king-sized primary with walk-through closet and ensuite with oversized shower, a 4pc guest bath, and upper laundry. Additional extras - 2pc Guest Bath, Custom Storage solutions and Built-ins in the Garage & Convenient Guest parking (just a few steps away). Nestled in a park-like setting, this home is in the well-managed Pivot complex with the lowest condo fees in South Edmonton—close to parks, trails, schools, shopping, and major commuting routes. What an amazing place to start. Welcome Home! (id:57557)
6616 Knox Pl Sw
Edmonton, Alberta
A MUST SEE! Exceptional triple garage home 1 block from Joey Moss school in the estate lots of Keswick. Three bedroom, 2400+ sq.ft house with immaculate backyard. Step out your patio doors & enjoy your HEATED inground pool surrounded by sun warmed stamped concrete. Over $100,000 invested in this sun filled west facing private oasis that is enjoyed from beginning of May till end of September. Think staycation! Main floor is thoughtfully designed with raised living room ceiling, walk through pantry & den/office. Second level offers raised bonus room, three spacious bedrooms, separate laundry room & two full bathrooms. Primary bedroom has large 5 piece ensuite & walk in closet. Extra features include: central A/C, upgraded 150 amp electrical panel for EV needs or basement live in suite, custom blinds, no smoking/animal home, smart prog. thermostat. Designated school Joey Moss only 2 mins away. Extra wide estate lot with 44 ft frontage, offers space between neighbours & sidewalk path on south side of home (id:57557)
#20 50 Edinburgh Crt
St. Albert, Alberta
Offering LOW MAINTENANCE LUXURY LIVING AT ITS FINEST, look no further. These EXECUTIVE DUPLEX CONDOS offer all the benefits of CONDO LIVING while providing the SPACE & FINISHINGS of a LUXURY HOME. This property offers a MODERN NEUTRAL DECOR throughout & features LUXURY VINYL PLANK FLOORING, 9 FT CEILINGS, HIGH-END WINDOW COVERINGS, UPGRADED LIGHTING PACKAGE, and OVERSIZED WINDOWS drawing loads of natural light. Kitchen offers SLEEK MODERN CABINETRY, STAINLESS STEEL APPLIANCES, QUARTZ COUNTERTOPS, TILE BACKSPLASH, and LARGE ISLAND perfect for entertaining. The basement is PROFESSIONALLY FULLY DEVELOPED and OFFERS an additional BEDROOMS and LARGE RUMPUS ROOM. The DOUBLE ATTACHED GARAGE is perfect for our cold YEG winter's. GLASS PATIO DOORS lead out to a LARGE DECK and FULLY FENCED BACKYARD. Close to greats schools, loads of amenities one would ever need, and quick access to major arteries making your commute a breeze. (id:57557)



