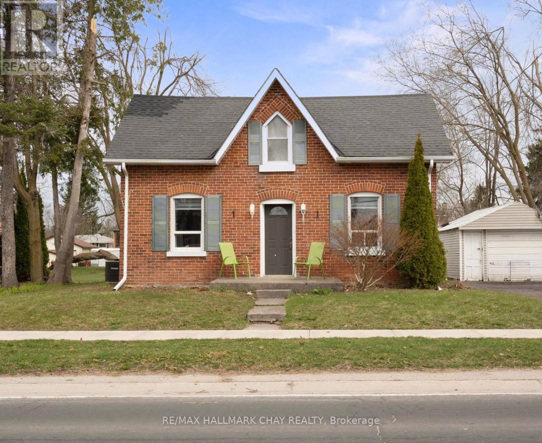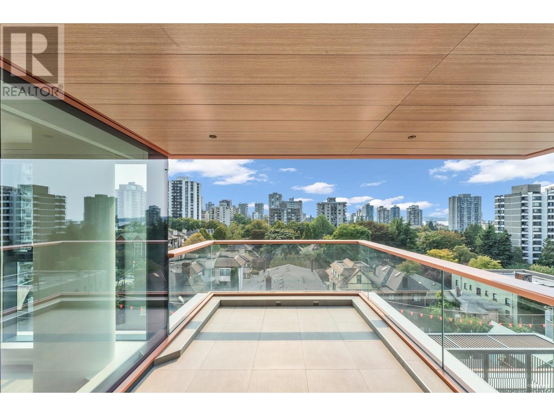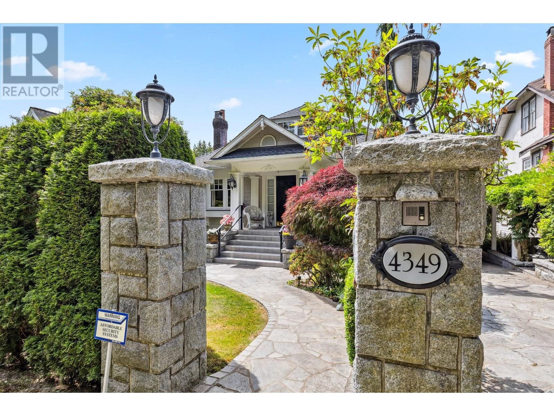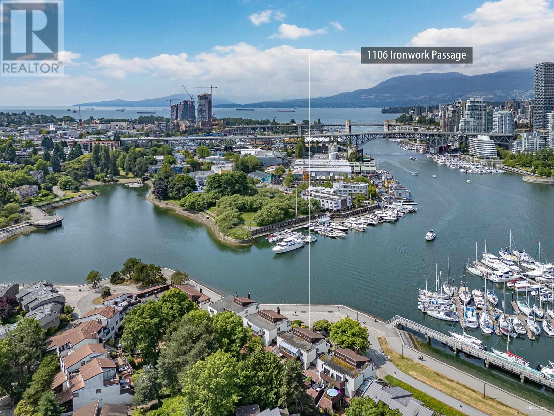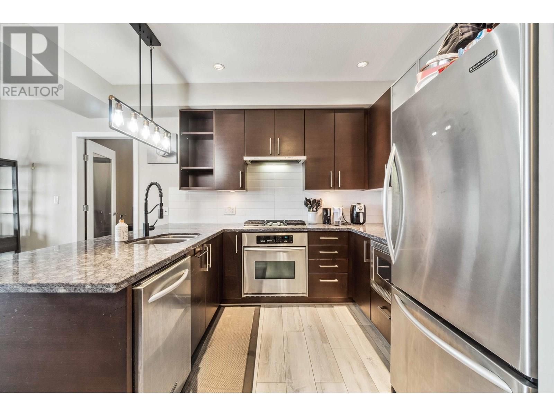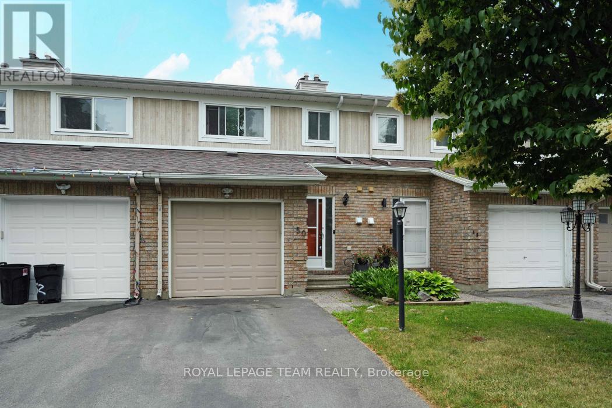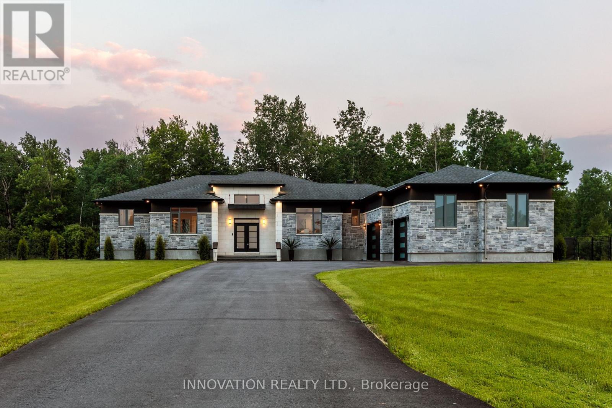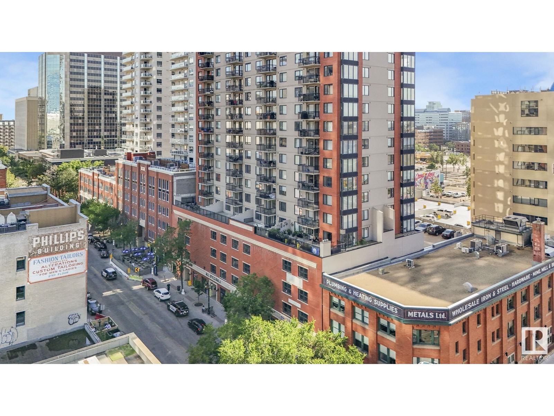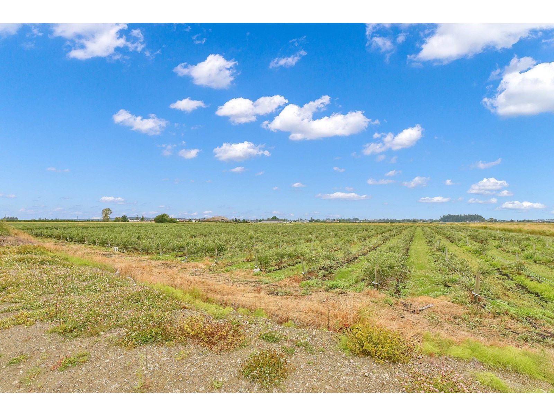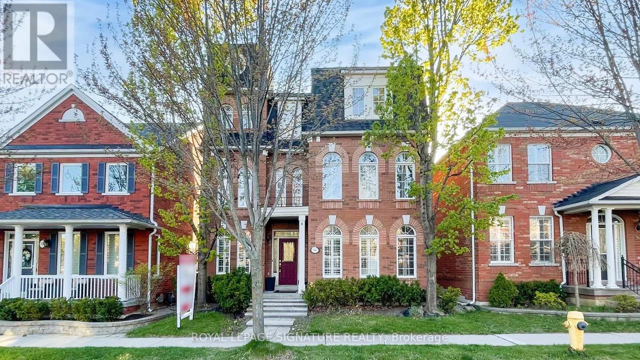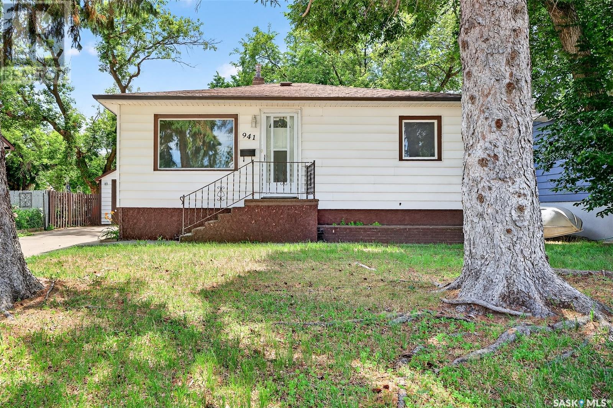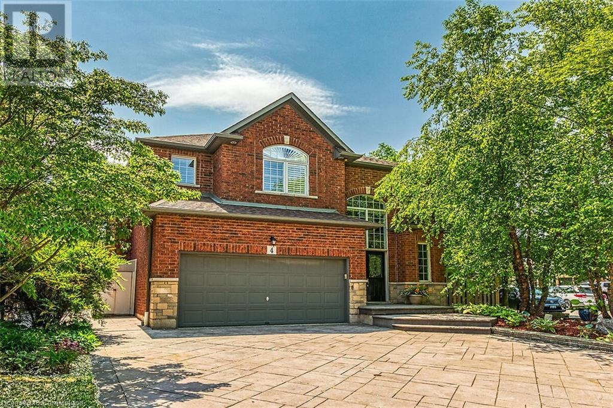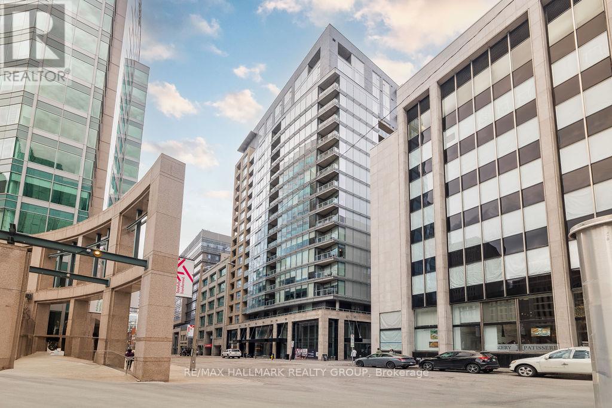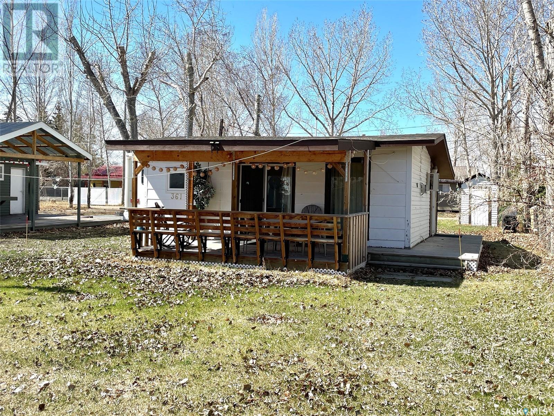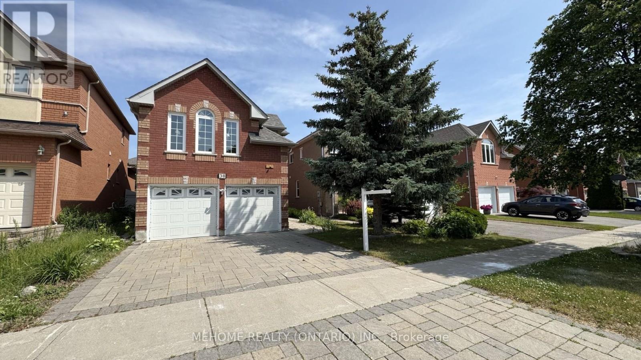5220 52 Street
Rocky Mountain House, Alberta
Step into this exceptional bungalow, lovingly cared for by its thoughtful second owners. Situated on a rare, expansive pie-shaped lot in close proximity to downtown, this property boasts an impressive array of high-quality upgrades, including vinyl windows, new shingles, improved counter tops, a renovated main-floor bathroom, upgraded 100 amp electrical, service, revamped light fixtures and more. The single storey home's main floor is distinguished by an abundance of natural light, courtesy of its large windows, complemented by a neutral colour palette and spacious rooms. The kitchen is a highlight, featuring oak cabinetry, included appliances, and seamless access to the expansive rear deck via patio doors. The main floor layout includes three generously proportioned bedrooms and a stylish 4-piece bathroom offering the essentials for hygiene and relaxation. High ceilings and doorways further enhance the sense of expansive space. The fully developed basement offers additional living areas, including fourth bedroom, sizeable storage rooms that could be repurposed as an office or fifth bedroom, oversized 2-piece bathroom, comfortable family room with home bar and a practical laundry/utility room. Key systems, including the furnace and hot water tank, have been upgraded over time.The main attraction is the exceptionally large pie-shaped lot, a rare find in the area. A 24 x 24 concrete pad ready for a future garage, and convenient alley access provides ample storage and parking plus an added bonus RV gate for those outdoor enthusiasts. The yard itself features updated chain-link fencing with multiple gates for effortless access, providing a versatile space for gardening, outdoor entertaining, or simply appreciating the expansive surroundings while hosting a bonfire with loved ones. Given its central location, this property is an attractive option for buyers at any stage of life, offering a unique blend of tranquillity and accessibility. With its move-in-ready condition and availability for quick possession, this exceptional home is poised to meet the needs of buyers seeking an elite living experience. (id:57557)
60 Steepleview Crescent
Richmond Hill, Ontario
2347 Sqft of total living area (Above ground 1520 Sqft + basement 827 sqft). Totally renovated from Top to bottom!!! End unit freehold townhouse with 3+2 bedrooms. Wide frontage of 51 feet. Recently Upgraded Separate entrance to basement apartment that includes 2 bedrooms + 1 bathroom + full kitchen with quartz countertop . Basement No drop ceiling . New basement vinyl flooring. Newer Hardwood flooring on main & 2nd floor. Newer baseboards throughout. Upgraded newer 24x24 inch porcelain tile in the bathrooms, entrance, kitchen. Newer Open concept full kitchen with quartz countertops & high end stainless steel appliances. Large centre island quartz counter top in kitchen. All 4 Washrooms have been Newly renovated. Newer oak staircase and pickets. Newer Smooth ceilings with LED pot lights all throughout . Upgraded Dimmers for the pot lights in dinning, family, kitchen and living rooms. New decora outlets. Newer bedroom light fixtures. New zebra window curtains in the main floor. All Newer doors, handles and trims on the 2nd floor. Newly painted garage and entrance door. Upgraded Full attic insulation. New Front porch tiles. Newer porch railings & posts. New backyard grass sod. 2 kitchens & 2 sets of laundry....***Excellent location in Richmond Hill near Yonge / Major Mackenzie. Close to Wave pool, Police station, Fire department, Central library, Mackenzie health hospital, Alexander mackenzie high school, T&T supermarket, H-Mart supermarket & Arzoon supermarket *** INCLUDES: 2 fridges. 2 stoves. 2 dishwashers. 2 built-in microwave ovens. 2 washers. 2 dryers. Furnace(2017). AC (2017). Tankless water heated is owned. See attached floor plan. See 3D Interior & exterior virtual tour! (id:57557)
2088 Victoria Street
Innisfil, Ontario
Welcome to this delightful 2-bedroom century home nestled in the heart of Stroud. As you step inside, youre greeted by a spacious mudroom that doubles as a functional home office, catering to modern lifestyle needs. The kitchen boasts a new countertop and a central island, providing ample storage and prep space, and seamlessly connects to a convenient main-floor laundry and pantry area. Adjacent to the kitchen, the generous living and dining rooms offer comfortable spaces for relaxation and entertaining. A full 4-piece bathroom completes the main level. Upstairs, youll find two well-sized bedrooms and an additional bathroom, ensuring comfort for all. Situated on a large lot, the property features a detached garage/workshop and a spacious deck, perfect for summer gatherings. Located just minutes from Barrie, the South Barrie GO Station, and major highways, this home offers the tranquility of small-town living with the convenience of nearby city amenities. With a new septic system installed in 2024 and a welcoming community atmosphere, this property is an ideal starter home waiting for its next chapter. (id:57557)
216 Matawin Lane
Richmond Hill, Ontario
Brand New Treasure Hill- Legacy Hill Luxury 1460 sq ft 2 Bedrooms + Den Condo Townhome at Prime Location Major Mackenzie & 404. Double Balcony In Second & Third Floor! Enjoy Walking Distance To Highly Ranked Schools & Peaceful Trails, Quick Access To Hwy 407 Adds Unmatched Convenience. Backing Onto A Serene Forest Ravine With Clear, Unobstructed Views, This Treasure Hill- Legacy Hill Townhouse Perfect For Professionals, Yonge Families. Enjoy The Harmony Of Nature Right Outside Your Window, With Modern Living Inside! Very Good Price to Rent!! (id:57557)
2011 - 55 Charles Street E
Toronto, Ontario
Live in the heart of Toronto at 55C Bloor Yorkville Residences on prestigious Charles Street East. This efficient studio suite features a built-in Murphy bed, ideal for students or single professionals. Steps to the University of Toronto St. George campus, Yonge/Bloor subway, and Yorkvilles world-class shopping, dining, and entertainment. Enjoy luxury amenities including a fully equipped fitness centre, co-working and party rooms, a serene outdoor lounge with BBQs and fire pits, and the breathtaking C-Lounge on the top floor with skyline views and a caterers kitchen. Guest suite available for overnight visitors. A prime location for urban convenience and lifestyle. (id:57557)
601 - 18 Concorde Place
Toronto, Ontario
The Courtyards Of Concorde!! Fantastic Opportunity To Own A Unit In This Luxury Low Rise Building. The building is surrounded by Greenery, with gorgeous hiking and biking trails that run along the Don River. The bright and sunny corner unit has 6 sets of windows which floods the unit in natural light. Spacious, 1234 Sqft, Split 2 Bedroom Suite provides both comfort and privacy. The large master bedroom has a walk in closet with built in organizers, and a private master ensuite with Jet tub and expansive storage. An updated kitchen provides ample cupboard space with a custom built-in pantry, stainless steel appliances, and quartz countertops. The second bedroom has a large built in storage locker for additional storage. The large living and dining area features a built in wall unit for storage, and a gas fireplace. Walk Out To Your Own Private Covered Open Balcony and enjoy sun-filled mornings and serene views .The Parking Spot is located on the coveted UC level and is conveniently located next to the entrance. The building's Resort Style Amenities Include an indoor salt water Pool, Whirlpool, Gym, Guest Suite, Party room, Billiard room, Garden boxes, Outdoor terrace and Koi pond, Roof top terrace, 24/7 concierge, workshop, dog run Tennis courts and a Fabulous Social club with Activities. Welcome Home!. TTC @ Door With Rush Hour Express Bus Downtown and walking distance to future LRT. Hortons And Shopping Within Walking Distance. Hop on the DVP - 10 minutes to downtown and 5 minutes to the 401. Unit comes with one owned Parking and one Storage Locker on the Visitor Parking level. (id:57557)
2302 - 99 Broadway Avenue
Toronto, Ontario
Welcome To City lights On Broadway North Tower. Architecturally Stunning, Professionally Designed Amenities, Craftsmanship & Breathtaking Interior Designs - Y&E's Best Value! Walking Distance To Subway W/ Endless Restaurants & Shops! The Broadway Club Offers Over 18,000Sf Indoor & Over 10,000Sf Outdoor Amenities Including 2 Pools, Amphitheater, Party Room W/ Chef's Kitchen, Fitness Centre +More! 1 +Den, 2 Bath W/ Balcony. North Exposure. Locker Included. (id:57557)
120 Brentwood Avenue
Timberlea, Nova Scotia
Imagine coming home to a place that makes life easier, happier, and a little more magical for the whole family. This charming 4 bedroom, 3 bathroom semi-detached home in Timberlea isnt just a house, its where memories are made. Tucked on one of beautiful Greenwood Height's most beloved family streets, where kids still ride their bikes, shoot hoops, and play street hockey until the sun sets. Boasting a level lot with paved driveway, a quaint shade tree and impressive back yard. Step inside to a bright, cheerful layout with three finished levels, giving everyone their own space when they need it plus cozy spots to come together when it matters most. An added fourth bedroom and beautiful 3 piece bathroom on the lower level make a perfect retreat for guests or growing teens. Complete with rec room including a wood stove. Ductless heat pump with AC located in the living room on the main level. The kitchen is family ready with a double oven, double sink, pantry and new Whirlpool fridge with an ice maker. Morning smoothies and after-school snacks just got easier. The new and well built 20x14 deck featuring wood privacy walls, sets the scene for BBQs and relaxation with a view of nature. Roof re-shingled 2016, 125 amp electrical, keyless entry, video doorbell, storage in laundry room, large closet in primary bedroom, air exchanger, 2nd fridge downstairs, LG Inverter Direct Drive matching washer and dryer, garden hose, deck stairs to the yard. Living here means access to all the things that make family life full: after school programs, the BLT Rails to Trails for biking, dog walking, ATV, active play and transport; nearby lakes, playgrounds, and sports fields; and five minutes to everything from groceries to the new outpatient medical facility. This general area excels at amenities. Brunellos public golf course adds even more activities right in the neighborhood and all of this in close proximity to downtown Halifax! The location is most desirable and the house is r (id:57557)
915 Wentworth Rise Sw
Calgary, Alberta
Extremely well-maintained 4 bedroom home with NO CONDO FEES, a double detached garage and a sunny west-facing backyard. Ideally located on a quiet street in the tightly knit community of West Springs within walking distance to everything! The living room is bathed in natural light creating a relaxing atmosphere. Entertain with ease in the well laid out kitchen featuring granite countertops and newer stainless steel appliances (some are still under warranty!) including a new fridge (2025 with warranty till January 2027), microwave (2024), induction range (2020) and dishwasher (2023 with warranty till November 2025). A centre island with breakfast bar seating invites everyone to gather around or host larger events in the adjacent dining room.A rear door leads to the backyard encouraging a seamless indoor/outdoor lifestyle. Retreat at the end of the day to the primary bedroom on the upper level complete with a large walk-in closet and private 4-piece ensuite. Both additional bedrooms on this level are spacious and bright, sharing the second 4-piece bathroom. A family room in the finished basement is a great versatile space for movies, games, work, play or hobbies. Conveniently a 4th bedroom and another full bathroom with an updated 60” shower are also on this level further adding to the flexibility of the fantastic additional level. Additional upgrades include newer roof shingles (2022), a newer hot water tank (2022), a water softener and a sump pump. The west-facing backyard entices casual summer barbecues on the expansive deck while kids and pets enjoy the large yard. This outstanding home is in an unsurpassable location within walking distance to schools, numerous parks and both West 85th and West Springs Village with tons of restaurants, boutique shops, quaint cafes and a variety of professional services. Coming soon to the area is Truman’s West District Central Park consisting of 8.4 acres of parks and pathways plus ice skating, farmers markets, events, a skatepar k, basketball courts, concerts and festivals at the outdoor amphitheatre and so much more! When you do need to leave the neighbourhood enjoy the easy access to the recently completed Stoney Trail extension. (id:57557)
550 Gahan Avenue
Penticton, British Columbia
Located on a quiet street in North Penticton, this home offers charm, functionality, and a fantastic central location—just minutes to schools, shopping, entertainment, and beautiful Okanagan Lake. Walk to downtown or bike to the KVR. From the moment you walk by, the curb appeal draws you in. The main level features 2 bedrooms, a full renovated bathroom, cozy living room, and functional kitchen. Newer window coverings upstairs. Downstairs you'll find 2 more bedrooms, a spacious rec room, 3 piece bathroom, and laundry area. Don’t miss the hidden feature in the rec room—a secret door to a wine room & extra storage. Enjoy the outdoors in the fenced front and back yard, ideal for relaxing or entertaining, under the covered patio. Easy maintenance turf in the front and back yard. Detached garage and convenient alley access complete the package. A rare find in a great location! (id:57557)
1002 1408 Robson Street
Vancouver, British Columbia
Details: - Type: 2 Bedrooms, 2 Bathrooms + Den - Address: 1408 Robson St, Vancouver - Rent: $4,650/month - Interior: 1,058 square ft - Floor: 10th Lease Terms: - Available Now - Minimum 1-year lease, entire unit rental only Requirements: - No smoking, no pets, no marijuana - Tenant responsible for electricity, internet and renter's insurance Unit Features: - Fully equipped with high-end appliances: fridge, oven, stove, washer, and dryer - Central air conditioning, hardwood flooring - Unfurnished - 1 parking spot and 1 storage locker (id:57557)
4349 Cypress Street
Vancouver, British Columbia
Prime West Side Opportunity - Endless Potential in Prestigious Location. Located in one of Vancouver's most sought-after neighborhoods, this exceptional residential property offers rare opportunity to create your dream home in premium location. Situated on a 5,145 square ft lot w back lane access, this property is ideal for reno, full redevelopment, or custom home build. Within catchment area of Shaughnessy Elementary & Prince of Wales Secondary - both highly regarded public schools. Minutes from some of Vancouver's elite private schools. Steps to the Arbutus Club, a premier private athletic & social club. Convenient access to local shops, cafes, & services. Enjoy the charm and tranquility of tree-lined streets in a well- established West Side community. Easy access to UBC, DT & YVR. (id:57557)
1425 Slocan Street
Vancouver, British Columbia
Impeccably maintained 4-bedroom, 2-bathroom home on a 4,191 SF CORNER lot, showcases thoughtful updates throughout. Originally rebuilt from the studs up in 1974, this home underwent a full overhaul, including new electrical, plumbing, and an addition. The kitchen was further updated in 1992 to the kitchen, bathrooms, and upper floor. Notable features include hardwood flooring, updated windows, a new Central air conditioning unit, furnace, tankless hot water system and 1 bedroom suite below. The garage is equipped with an additional sub panel, ideal for workshop projects or future EV charging. Steps to Clinton Park and within walking distance to groceries, with school catchments for Lord Nelson Elementary and Templeton Secondary. (id:57557)
4865 11a Avenue
Delta, British Columbia
Centrally located in Tsawwassen on a 1/4 acre corner lot, this 4BD/2BA 2-storey home is well suited as an investment or great for a growing family. Updates in 2025 include professionally rebuilt sundeck with new vinyl flooring, professionally painted outside, new outdoor lighting, stove, hot water tank (2024) and asphalt roof (2021). Expansive sundeck and yard with lots of room for parking, including space for an RV, this home is perfect for entertaining. Upstairs is currently tenanted, and the ground level, which is a legal suite is also tenanted - both month-to-month. There's an outdoor workshop with electrical - ideal for projects or extra storage. Showings by appointment with 48 hours notice subject to tenants' schedule. (id:57557)
619, 88 9 Street Ne
Calgary, Alberta
Bathed in natural light, this one-bedroom, one-bathroom condo sits on the highly sought-after 6th floor of Radius—one of Calgary’s premier LEED Platinum-certified buildings. This exclusive floor is distinguished by soaring 11-foot ceilings in the main living area, creating a heightened sense of openness and airiness you won’t find elsewhere in the building.Inside, an open-concept layout is elevated by wide-plank flooring and expansive windows that invite sunshine throughout the day. The sleek kitchen is a modern showpiece, featuring quartz countertops, high-end Bosch appliances, and streamlined cabinetry—ideal for both everyday living and entertaining. The spacious bedroom includes a custom California Closets walk-through system, leading to a beautifully appointed bathroom complete with under-cabinet lighting and a deep soaker tub.The dedicated laundry room also features California Closets for added storage and organization. For added convenience, your private storage locker is just down the hall—exclusive to 6th-floor residents. Plus, the seller generously offers to cover your first three months of condo fees, making your move-in even more stress-free.Radius residents enjoy an exceptional range of amenities, including a concierge, rooftop terrace with BBQs and firepits, a state-of-the-art fitness centre, spin and yoga studios, and secure bike storage. Located just steps from cafés, restaurants, green spaces, the CTrain, and the Bow River pathway system, this home delivers unmatched inner-city living in one of Calgary’s most vibrant neighborhoods.Stylish, sun-drenched, and truly one of a kind—this 6th-floor residence is a rare opportunity not to be missed. (id:57557)
1106 Ironwork Passage
Vancouver, British Columbia
Elegant WATERFRONT TOWNHOUSE tucked back from the Seawall with water, cityscape and mountain views, 2 bedrooms, 1.5 bathrooms all on one floor! Completely renovated, + $100k: quartz counters, new cabs, all new appls.- (induction cooktop), family size dining room, Swedish wood flrs, "solid" 100 yr. old Douglas Fir mill work & extensive built -ins, WIC, new windows & doors, gas fireplace, 2 large patios North and South-fenced/gated, 2 parking, large crawl space, rentals & pets OK. CoV prepaid LL to 2056. Steps to Granville Island: shops, bakeries, farmers market, theatres, restaurants, sea & land buses, sailing, kayaking, biking & sea adventures, Community Center, fresh fish-Fed Fishery docks, Dwtn, VGH, Concerts, Games, 4thAve, World Class Location. Open Cancelled (id:57557)
201 14300 Riverport Way
Richmond, British Columbia
Welcome to Waterstone Pier's elegant two-bedroom home features a beautiful kitchen with granite countertops, pot lighting and open layout. Gas, Geothermal heating and cooling are included in strata fees! Large windows create a bright living space that provides an unobstructed view of Mount Baker. Smart Home Technology and Automation (powered by Alexa) control all lighting, TV and integrated audio systems, which include prewired speakers throughout the home. The second bedroom was used as a Media Room with built-in cabinets for the home theater. Adjacent to Riverport Entertainment Complex, Silver City, Ice Rink, Watermania, and public transit. Close to Ironwood Plaza with quick freeway access. Interactive Virtual Tour: https://my.matterport.com/show/?m=zLDuoE4hPEC&mls=1 Call anytime to view (id:57557)
50 Hummingbird Crescent N
Ottawa, Ontario
Welcome to 50 Hummingbird Crescent, a delightfully bright 3 bedroom two and a half bath home backing on Mary Honeywell School. No rear neighbours. As you enter the home you will note the lovely flooring and decorating with richly stained flooring and ample space. The bright kitchen, open to the dining area and living room is a chefs delight with ample counter space. The upper level has three generous sized bedrooms and the master suite has a full ensuite bath. The lower level has two larger rooms, with a walk out patio door to a very private patio. Recent updates include the roof in 2018 and the furnace and air conditioner in 2017. The furnace and A/C are presently rented AND the Seller will buy them out on closing. A recent inspection revealed that there is POLY B plumbing present in the home AND the Seller will remedy this prior to closing OR rebate sufficient funds so the Buyer can remedy this. You will enjoy all that Cedar Grove Barrhaven has to offer. Proximity to all schools, shopping, the 416 and much more. Pride of ownership is evident throughout the home. (id:57557)
651 Ballycastle Crescent
Ottawa, Ontario
A stunning masterpiece of modern bungalow design, offering the perfect blend of luxury, and comfort. Located on a corner lot in a serene neighborhood, this property sits on an acre of fully fenced-in land with no rear neighbors and no possibility of future development, ensuring ultimate privacy. Enjoy direct access to a private community trail directly behind the house, perfect for peaceful walks with family and pets. Immaculately maintained, with large windows and throughout, this 2017 custom built home has 4 beautiful bright bedrooms, 1 office and 5 bathrooms. It has features that cater to both relaxation and entertainment. The newly paved driveway (2022) leads to a heated oversized two car garage finished with epoxy flooring and lots of storage room. The main floor features a spacious living room with a gas fireplace, a formal dining area, and a beautiful open concept kitchen showcasing quartz countertops, sleek appliances, and ample space for cooking. The primary suite offers a modern electric stone wall fireplace, a walk-in closet and a spa-like bathroom featuring a jacuzzi soaking tub. Lower level has a private theater, gym and a wet bar, perfect for hosting guests. Approx. 5000 square feet livable space. This is more than a home, it's an investment in your future and peace. Don't miss your chance to own this unique property where modern design, serene living, and smart investment potential come together. Schedule your private tour of 651 Ballycastle Crescent today! (id:57557)
122 15380 102a Avenue
Surrey, British Columbia
Welcome to Charlton Park. This RARE ground level GARDEN UNIT has one of the largest floor plan available in the building. Open concept with 3 good size bedrooms on the quiet side of the complex. It has a large private fenced yard with 2 covered patios and direct access to a beautiful courtyard. Kitchen features granite countertops with new appliances (2024). The entire unit has been repainted also (2024). Enjoy resort style amenities with a well equipped exercise gym, outdoor heated swimming pool, hot tub, party room, kids playground, and much more. Comes with 2 side by side parking stalls and 1 storage locker. Also, this PET-FRIENDLY complex allows 2 PETS max. Located within walking distance to Guildford mall, TnT, transit & restaurants. Easy access to Highway 1. Don't wait... (id:57557)
#1002 10180 104 St Nw
Edmonton, Alberta
Comfort. Convenience. Style. Live in the Heart of Downtown and walk out your front door to enjoy some of Edmonton's finest dining. Every Saturday morning enjoy the freshest foods and entertainment of the 4th St. Farmer's Market. All of this and a great view of West Edmonton from this beautiful BEST PRICED 2-BR CORNER unit in The Century. Spacious open design and hardwood floors greet you when you enter. A spacious master bedroom with a walkthrough closet and 4pce bath. Amenities include an exercise room. Everything you need is within walking distance such as Grant Macewan University and Ice district, public transportation and the LRT. (5 photos were virtually staged) (id:57557)
17027 40 Avenue
Surrey, British Columbia
Rare Opportunity: 9.43 Acres with Two Homes and a Blueberry Farm! This outstanding property offers the opportunity to build your dream home in the future, spanning 5,400 sq ft-property access to city utilities, including water, gas, hydro, and electricity. Located centrally, east of Morgan Creek, it offers beautiful views of the valley and mountains. Currently, two homes generate an annual rental income of $75,000, while about $40,000 is earned from blueberry sales. Additionally, a 10,000 sq ft pre-load area is currently undergoing city approval for a 7,700 sq ft building. The farm is planted with five-year-old Liberty variety blueberries, equipped with full drip irrigation. It is conveniently close to schools, transit, shopping, and has easy access to Highway #10. (id:57557)
Legal Basement - 2364 East Gate Crescent
Oakville, Ontario
Charming 2-Bedroom (both with doors) **LEGAL** Basement Apartment in Desirable River Oaks! Live in a rare LEGAL apartment that was city approved for your safety.Discover your new space in a quiet, friendly neighbourhood in the heart of Oakville's sought-after River Oaks area! This bright and spacious approx 700 sq ft basement apartment offers comfortable living with modern amenities and 2 full bedrooms. Private Entrance: Enjoy your own separate access for ultimate convenience.-In-Unit Laundry: Full-sized washer and dryer for your exclusive use.-Modern Kitchen: Equipped with essential appliances including a dishwasher and ample counter space.-Beautiful Modern Flooring: Throughout the main living areas for a warm and inviting feel.-Plenty of Natural Light: A bright and airy LEGAL basement apartment.-5 Minutes to Oakville Trafalgar Memorial Hospital: Convenient for healthcare professionals or easy access to medical services.-Close to Excellent Schools (River Oaks Public School, Our Lady of Peace Catholic School and Sunningdale French Immersion Public School) : Great for families with school-aged children. -Steps from Nature: Enjoy the tranquility of numerous nearby parks and the picturesque 16 Mile Creek, just a 2-minute walk away!-Walking Distance to Amenities: Grocery stores and other essential shops are just a short stroll away.-Easy Access to Transit: Well-connected by public transportation. Outdoor Space:-Beautiful Backyard Space: Shared access to a lovely, well-maintained backyard and patio, perfect for relaxing and enjoying the outdoors. Parking:-1 Driveway Spot is Included. For additional cars, ample street parking is available $55 per car per month through the city. Important Note: To ensure a healthy living environment, this apartment is smoke-free. Due to landlord allergies, the apartment is pet-free. Utilities in addition ($124/month including Internet,) **Back yard space can be partially shared** (id:57557)
1005 - 2485 Eglinton Avenue W
Mississauga, Ontario
Step Into This Modern, brand-new pre-construction, Unique Unit in the entire building, featuring a huge terrace with a direct view of the amazing pond and green area. Not only that, but also a clear view of the whole of Mississauga. This 2-bedroom unit comes with one available parking spot in the desirable Erin Mills area. It is Bright & Stylish with 9' smooth ceilings throughout the unit with a 3 pc ensuite & 3 pc separate bathroom. Approximately 975 Sq Ft Of Thoughtfully Designed Living Space In One Of Erin Mill's Most Connected Communities. This Stylish Unit Features A Functional Open-Concept Layout With Sleek Finishes Perfect For Both Relaxing And Entertaining. Enjoy Large Floor-to-Ceiling Windows and a Decent Terrace, A Contemporary Kitchen With Upgraded Built-in Stainless Steel Appliances, Quartz Countertops, And Ample Cabinetry, Plus In-Suite Laundry For Added Convenience. The Primary Bedroom Includes A Private Ensuite And Generous Closet Space. 1 Parking spot available. The lifestyle-focused building offers top-tier amenities, including a state-of-the-art fitness center and yoga studio, a Gym, a Party Room, a Rooftop Terrace With BBQ Stations, a Co-Working Lounge, an indoor basketball court, a 24/7 Concierge, And More. Live Steps From Erin Mills Town Centre, Credit Valley Hospital, Top-Rated Schools, Restaurants, And Major Transit Routes. Don't miss the opportunity to lease this bright, turnkey unit in a highly walkable, amenity-rich location! & more! Quick access to 403, 407, and GO transit, Perfect for professionals or Families! Students & Newcomers are welcomed with different criteria. (id:57557)
3056 Gibbins Rd
Duncan, British Columbia
Great Opportunity.3 Potential Suites. Updated 4+ Bedrooms, 4 bathrooms, Huge Rancher with Endless Possibilities on .52 of a flat potential subdivision property, on huge Corner lot, across the street from Duncan Hospital. This Home at One Time housed Seniors, Each Bedroom on main floor has a bathroom, approximately 2100 sqft on main floor, with 3+ Bedrooms, upgraded flooring and a perfect setup, for someone who doesn’t like stairs, or has extended family, or Home Cottage Business potential, There is one main kitchen,on main 1 downstairs in the 1 bed self contained suite, own entrance ( also another kitchen area on main, no stove etc) In the main house there is a huge room upstairs, for storage or potential den/office, Property, Lots of Parking,RV, great spot for home cottage business ?? overnight notice is required, big dogs, listed at $879900 Sellers have paid $1500 to North Cowichan to get 2 proposed lots subdivided off.There is an encroachment with neighbouring house on this lot. (id:57557)
Main - 144 Brucker Road
Barrie, Ontario
Welcome to this beautifully designed two-story home offering a spacious and functional layout across both the main and second floors. This bright and inviting residence features an open-concept design that seamlessly connects the family room and kitchen, accentuated by soaring 18-foot ceilings that open to the upper level, creating an impressive and airy atmosphere.The gourmet kitchen is equipped with sleek quartz countertops, a large island, and ample cabinetry perfect for family meals and entertaining. The family room is warm and welcoming with rich flooring and a cozy gas fireplace, while large windows and a walkout lead to a generous deck, ideal for outdoor gatherings.Upstairs, you'll find three generously sized bedrooms, including a primary suite.Two bathrooms offering modern finishes and comfort. A separate laundry room adds convenience and efficiency to your daily routine.This home blends luxury finishes with smart functionality, making it the perfect space for families seeking style, space, and comfort.Two parking spots one in the garage ,and one in driveway. (id:57557)
22706 95a Av Nw
Edmonton, Alberta
Situated on a MASSIVE PIE-SHAPED LOT, this beautifully upgraded property is move-in ready and waiting just in time for summer! Step inside to discover a chef-inspired kitchen with upgraded cabinetry, stainless steel appliances, and elegant quartz countertops, all flowing seamlessly into the open-concept main floor. Upstairs you’ll find a spacious bonus room, perfect for a media lounge or play area. The showstopper is the luxurious primary suite, complete with vaulted ceilings and a grand, fully updated ensuite. Finally, two generously sized bedrooms, a stylish guest bathroom along with a full laundry room complete the upper level. The unfinished basement offers 9-foot ceilings and endless potential for customization to suit your lifestyle. Step outside into your fully landscaped backyard oasis—meticulously maintained and designed for outdoor living at its finest. Whether it's relaxing evenings or weekend gatherings, this yard offers more than space—it offers an experience. Welcome to Secord. WELCOME HOME (id:57557)
80 Country Glen Road
Markham, Ontario
Spacious 4+2 Bedroom 4 Bath Detached Home Over 3,300 Sq Ft Above Grade plus Finished Basement Located In Sought-After Cornell Community! Ideal for a Large Family! This Spacious and Bright Home Features Open Concept Layout With Lots Of Natural Light and Big Windows, Spectacular 3rd Storey Open Loft Area Great for Entertaining/Office/Kids Play Area Adding Bonus Living Space with Extra Flexibility for Your Lifestyle Needs, 2-Car Garage with 3-Car Parking on Newer Asphalted Driveway ('20), Large Fenced Backyard, Landscaped Front And Backyard with Patio Stones, Garden Boxes, Upgraded Front Steps ('18), Hardwood Floor on Main & 2nd Floor, Oak Staircase, 9 Feet Ceilings, Open Concept Kitchen With Breakfast Area, Main Floor Mud Room has Rough-In for Laundry, Freshly Painted, Brand New 3rd Floor Berber Style Carpets, New Bathroom Floor Tiles, Renovated Basement Bathroom & Laundry ('17) and More! Family Friendly Neighborhood! Close to Cornell Community Centre, Library, Markham Stouffville Hospital, Cornell Bus Terminal, Schools, Parks, Mount Joy Go Station, Hwy 7 & 407 and More! See Virtual Tour & 3D Matterport! (id:57557)
51 Richmond Li
Fort Saskatchewan, Alberta
Are you looking for a 4 BEDROOM GEM? Welcome to this spectacular 4 bd/3.5ba half duplex in South Fort! This cared for home shows pride of ownership and has custom upgrades throughout, including 9' CEILINGS, ENGINEERED HARDWOOD FLOORING, & MAPLE CABINETS w/GRANITE COUNTERTOPS. The main floor features a gorgeous kitchen with STAINLESS STEEL appliances & large pantry. The cozy living area has a gas fireplace and sliding patio doors that open to a raised deck, overlooking the nicely landscaped yard, including a fire pit & children's playcenter. There are 3 spacious bedrooms upstairs, with the primary having a beautiful ensuite and walk-in closet. There's a SEPARATE ENTRANCE that leads to the FULLY FINISHED BASEMENT, complete with a 4th bedroom, full bathroom & tons of storage. The ceiling was SOUNDPROOFED --- perfect for a private, independent living space! An oversized single att. garage has a ton of room for your vehicle & storage. In time for the heat,the window mounted A/C units are included! (id:57557)
941 Vaughan Street
Moose Jaw, Saskatchewan
Welcome to this adorable 752 sq ft bungalow nestled on South Hill – the perfect opportunity for first-time buyers or savvy investors! Step inside through a spacious boot room and into a bright, functional kitchen with plenty of cabinetry and a cozy eat-in dining area. The main level features a large living room ideal for relaxing or hosting, along with two generously sized bedrooms and a 4-piece bathroom. Downstairs, you'll find a practical layout with laundry conveniently located right at the bottom of the stairs, plus a 3-piece bathroom nearby. A spacious third bedroom offers the perfect retreat for guests, older kids, or a home office. The basement is rounded out with a large utility/storage room - plenty of space to stay organized. Outside, enjoy a partially fenced backyard with lots of room for kids or pets to run and play, a patio area for dining, plus easy back alley access. The impressive 11' x 42' extra-long single detached garage is partially insulated and perfect for parking one or two vehicles, with bonus space for a small workshop or extra storage. Shingles on both the house and garage were replaced in 2021. Located in a lovely area close to schools, parks, and local amenities, this home offers comfort, functionality, and tons of potential. Affordable, adorable, and move-in ready - don’t miss your chance to own this gem in Moose Jaw! (id:57557)
63 15177 60 Avenue
Surrey, British Columbia
Welcome to the finest townhouse in the prestigious Evoque complex. This spacious 2,071 sqft, 4 bedroom, 4 bathroom corner unit offers the perfect blend of style, comfort, and modern function. Located in the most desirable part of Sullivan Station, it backs onto a peaceful greenbelt, providing a fully private backyard retreat. The home features a double side-by-side garage, is EV charging ready, and includes Geothermal heating and cooling for year-round efficiency. Inside, the main floor boasts 9-foot ceilings, a bright open-concept layout, and a large entertainment island perfect for gatherings. Thoughtful upgrades include quartz countertops, a built-in vacuum system, custom feature wallpaper, and built-in ceiling and wall speakers for a cinema-quality experience. All of this is just a short walk from schools, shopping, recreation centres, and public transit. This is more than just a townhouse-it's a complete lifestyle upgrade. OPENHOUSE 7/13 SUN 1-3pm (id:57557)
57 14877 58 Avenue
Surrey, British Columbia
Welcome to Redmill by Dawson + Sawyer! This bright, south-facing end-unit townhome offers an abundant natural light, an efficient layout, and featuring over-height ceilings on the main level. Enjoy a stylish kitchen with stainless steel appliances and emple storages. The spacious basement can serve as a 4th bedroom or rec room. Over $70,000 in upgrades in 2022: new blinds, paint, carpet, and a fully finished side-by-side garage. Luxurious touches include Italian tiles, Duravit Starck 3 vanities with wall-hung toilets in all washrooms, Mysa smart thermostat in bedrooms. Level-2 EV charging installed. A rare find that blends comfort and modern elegance! (id:57557)
13, 2219 35 Avenue Ne
Calgary, Alberta
Priced below market value! spacious Industrial warehouse, 32" wide x 128" deep, 10" wide and 14" high drive-in door, 24" clear height ceiling, Reception area plus 2 offices, 2 half bathrooms one operational and 2nd one used as a storage, plus 744'" mezzanine floor, Lots of parking around. huge green space on the front of the building. Ideal location close to Deer Foot Tail, Barlow Trail and Airport. There are too many options to run your business such as a Car mechanic shop, Body shop, Tire Shop, Car sales or rental, warehouse, martial;l arts school, and the list goes on and on. Call your favourite realtor now. Currently used by Calgary Limousine Company. (id:57557)
4 Moonstone Court
Hamilton, Ontario
Seize the opportunity to live in this highly desired West Mountain neighbourhood This home boasts over 3,400 square feet of living space and is situated on a corner lot in a quiet court. Close to all amenities including schools, parks, shopping, recreation and highway access. Great for multi-generational families, this home has plenty of room to spread out with the benefit of separate living spaces. Enjoy the elegance of the open concept design with grand 17 ft ceilings, palladium window and a spiral staircase. The renovated gourmet kitchen (2020) has an oversized island with granite counters, spacious breakfast bar, stainless steel appliances and extensive cabinetry. There is also a built in desk area which is great for multi-tasking throughout the day. Retreat to the upper level primary bedroom offering a 4 piece ensuite complete with soaker tub. There are 2 additional bedrooms, main bath and a convenient laundry room on this level. The fully finished basement is great for family movie nights and offers a large recroom, spacious bedroom and new 3 piece bath. The rear yard is conveniently accessed from the kitchen and has several different areas for recreation and entertaining including a stunning outdoor fireplace. A gazebo covers the sitting and dining areas and is surrounded by lush, mature gardens. The yard is complete with veggie gardens and a large storage shed. Act now to make this special house your new home! (id:57557)
432053 Range Road 253
Rural Ponoka County, Alberta
Rare opportunity! 15.99 acres with 5 bedroom home only 1.5 km from town on pavement. So much space to create the acreage/hobby farm of your dreams, ideal for a market garden or set it up for horses or livestock. This spacious 2196 sq. ft. home with custom designed floor plan offers comfort and flexibility for family lifestyle. Large entryway and mud room is ideal for everyone's footwear and outerwear. Great kitchen area with ample cabinets and workspace and tons of natural light with the skylight ceiling. The dining area is large enough for family gatherings. The primary bedroom features a walk-in closet and a huge ensuite with soaker tub. Very functional laundry room built-in cabinets. The 2nd and 3rd bedrooms are also spacious and share the main bathroom. The 44 X 16 addition has a separate furnace and has 2 more bedrooms and a large family/rec room. You can enjoy the view of the yard from the sunny deck or the covered porch. There's a 1/3 acre market garden with a current corn crop and the main garden has raspberries, strawberries, haskaps etc. as well as a hot house all within a fenced area. There's 3 sheds as well as a small barn to shelter the animals. There is an original yard site with a 30x24 garage, older corral, shelter and barn (old home is not habitable). There is also an opportunity to purchase the adjacent 8.3 acres (see MLS #A2238365). (id:57557)
20 Robin Crescent
Ottawa, Ontario
Welcome to 20 Robin Crescent, in the highly desirable neighbourhood of Rothwell Heights. This level, treed parcel of land, nestled on a very quiet corner, surrounded by mature trees and beautiful homes, is the perfect setting to design and build that custom home you've always dreamed of. Steps to popular Birdland Park, this approx. 920sq.m.(9903 sq.ft.) size property, is close to great schools, including Colonel By Secondary School with it's IB program, plus shopping nearby and close to NRC, CSIS, transit, hwy. 417, and the Ottawa River with trails for biking and x-skiing. Rothwell Heights remains a coveted enclave, known for it's modernist architecture including contemporary, mid-century and traditional style homes that respect the stunning forested landscapes and natural surroundings. Come see what Rothwell Heights and 20 Robin Crescent have to offer, you won't want to leave. (id:57557)
1106 - 101 Queen Street
Ottawa, Ontario
Live in the boutique reResidences building, offering the best in luxury and location. STUNNING view of Parliament Hill from your living room & kitchen! Elegant and modern, this 1 bed/1 bath unit features an open concept living space with den, balcony, and premium finishes like Italian style cabinetry and a waterfall island in the kitchen. The primary bedroom offers ample closet space with smart built-ins. 1 underground parking space & storage locker included! Building amenities offer a truly elevated experience, including the prestigious SkyLounge, theatre room, sauna, gym, boardroom, games room, private lounge, and housekeeping. Located steps from Parliament, Sparks Street, the O-Train, and just about everything downtown Ottawa has to offer! Available immediately! (id:57557)
143 Castlegrove Road Ne
Calgary, Alberta
*** OPEN HOUSE: Sunday I July 6 I 1:45 PM - 3:45PM ***. Welcome to Castlegrove Road in the sought-after community of Castleridge — a charming 1,062 sq ft bi-level home ideally situated on a 3,659 sq ft corner lot in a quiet, family-friendly neighbourhood. This versatile property features 3 bedrooms on the main level, 2 additional bedrooms in the illegal basement suite, and a separate entrance, offering excellent “live up, rent down” potential. Newer hot water tank (2019) and brand new windows in living and dining. The home also boasts an oversized garage (21'4" x 23'4"). You'll appreciate the extra paved front parking and abundant street parking available. Conveniently located just steps away from parks, playgrounds, grocery stores, and two elementary schools — Escuela St. John Paul-II and OS Geiger School — both just steps away. The C-Train station and Superstore are only a 4-minute drive, making commuting easy. Currently rented with the main floor and basement rented separately, this property presents an excellent opportunity for first-time buyers or savvy investors looking to add to their portfolio. Don’t miss out — this is a fantastic chance to own a well-maintained and income-generating property in a prime Calgary location! (id:57557)
Rm Of Moose Jaw Yardsite
Moose Jaw Rm No. 161, Saskatchewan
Looking for a mature yard site close to town? Amazing location across the road from City of Moose Jaw, but enjoying the lower taxes and privacy in the RM. Private but convenient with a mature yard ready for you to create your forever home. Storage building/cabin is a work in progress that can be finished however you like, or moved because it is built on skids. Building is approx. 400sf on each floor and has a small attached shed/barn. 200 amp power service with RV plug, natural gas to property line, Pasqua Water Line is nearby and accessible. Two dugouts, some fencing for pens, easy access, all combined make this a dream location just minutes from Moose Jaw. Older yardsite so property is sold as-is. (id:57557)
Blager Acreage
Moose Jaw Rm No. 161, Saskatchewan
Private 10-Acre Oasis Just 5 Minutes from Moose Jaw! This incredible acreage offers the perfect blend of privacy, convenience, and functionality — all just a short drive from town. Tucked behind a mature shelterbelt, the beautifully landscaped yard creates a serene, secluded setting ideal for country living. The property features: 60' x 100' metal Quonset plus a second smaller Quonset for extra storage A charming barn with water and power, complete with a converted hayloft ready for use A private camping area with RV plug and water, hot tub, gazebo, garden space, and fenced paddocks for animals or hobbies The 3-bedroom, 2-bathroom bungalow offers a bright, welcoming layout with a brand-new renovated kitchen, fully finished basement, and updated mechanicals. The home is serviced by city water, natural gas, and power, with a new septic tank and system installed just a few years ago — all the big-ticket items are done. Whether you’re looking for space to grow, room for animals, or just peace and quiet close to town, this is a must-see opportunity. Move-in ready. Acreage living at its best! (id:57557)
361 Mariner Avenue
Aquadeo, Saskatchewan
Take a look at this cozy cabin on a titled lot located on Mariner Ave at Aquadeo. This listing includes two bedrooms, large living area, kitchen and dining area, and a four piece bath. One of the bedrooms has bunk beds and the rest of the cabin is fully furnished and ready to enjoy. On the cooler evenings you will enjoy the natural gas fireplace in the living room and on the warmer days direct access to the south facing covered deck. Outside offers a garage for toy storage, shed, fire pit area, and large yard. there is a motor home that could be included for extra guest space. This location is within walking distance to the public beach, playground, and marina. Call today for more info (id:57557)
38 Desert View Crescent
Richmond Hill, Ontario
Welcome to This Well Maintained Home In Prestigious Desired Family Safe Neighborhood Westbrook Community of Richmond Hill. A stunning 3 bedroom, 3 bathroom Dbl Garage detached home. Renovated Kitchen, Stair and all Bathroom, Hardwood Flooring throughout. Formal Living and Dinning Rooms in the Main Floor, a Large Family room in-between with a gas fireplace. Renovated basement with one Bedroom can be rent out as Sep entrance thro the Garage Door. Top-ranked schools, parks and local amenities are nearby. $$$ upgrades, Don't miss out. (id:57557)
24 Veterans Street
Bradford West Gwillimbury, Ontario
Welcome to your New Home at 24 Veterans Street! Step into this stunning, newly built 3- bedroom freehold townhouse located in the sought-after, family-friendly community of Bradford West Gwillimbury. Bright and beautifully designed, this home boasts 9-foot ceilings on both the main and second floors, hardwood flooring throughout, and an open-concept layout that's perfect for entertaining. The spacious eat-in kitchen features a walkout to a fully fenced backyard ideal for summer barbecues and family gatherings. Impressive extended-height windows at the front of the home and the tasteful stone frontage enhances the curb appeal. Retreat to the primary suite, complete with a spacious ensuite bathroom featuring a separate soaker tub and shower, plus a generous walk-in closet. Enjoy the convenience of being walking distance to shopping, top-rated primary and secondary schools, parks, the Bradford Leisure Centre, library, and more. Perfect for commuters, you're just minutes to Highways 400 & 404, Bradford GO Station, and Upper Canada Mall. Don't miss your chance to own this perfect family home in a growing, vibrant community. (id:57557)
1 Camilla Crescent
Toronto, Ontario
This exceptional custom home offers Approx. 5000 sq. ft. of living space, including a finished basement with a kitchen that requires new flooring and drywall work to complete, along with a separate entrance. It features a spacious backyard. This home offers modern luxury. Located in an area with significant transit developments, including the Eglinton RT, this property offers great potential and future value. A must-see for buyers seeking a high-quality home in a growing area. (id:57557)
23 Lorindale Avenue
Toronto, Ontario
Main & 2nd Floor ONLY! Welcome To Lovely, One of Kind Family Home! Gorgeous 2 Storey DETACHED On a Kids-Friendly Street In Sought After YONGE/LAWRENCE Neighborhood. ***Best Location For Commute & Top Rated Schools*** Hardwood Floor*, No Carpet!!! Bright Pot Lights* Throughout. Absolutely Modern Inside! The Main Floor Is Fully Open-Concept, Functional, Spacious Living/Dining Room W/ Powder Room*** Kitchen W/ Peninsular*** for Breakfast, New S/S Appliances, Quiet Dishwasher* The Second Floor Has Three Bedrooms & Superb 4Pc Bathroom. You Can Enjoy The Beauty and Peace of the Garden Through Windows. Everything is Newly Renovated and Painted. A Shared Laundry Room W/ Huge Washer/Dryer & Big Sink In the Lower Level. Steps to Yonge/Lawrence Subway Station & TTC, Top Rated Schools(Bedford Park Ps, Glenview, Lawrence Park, Blessed Sacrament, Havergal College, Crescent School, & Toronto French School), Shops & Restaurants, City Market, Metro, Clinics, Golf Course & Sunnybrook Hospital. Library, Parks & Trails Are Nearby. Just Come & See To Check Its Conveniences and Beauty of the Cottage in The City. Furnished Available. (id:57557)
107 2253 Townsend Rd
Sooke, British Columbia
Welcome to Townsend Walk, one of Sooke’s most desirable townhome communities! Ideally located in the heart of Sooke, this development offers direct access to the municipal trail system and is just a short stroll to local schools and parks. As you enter, you'll be greeted by a charming covered front porch. Inside, this spacious 3-bedroom, 2.5 bathroom townhome features a bright and open design that’s perfect for modern family living. The 9ft ceilings and engineered hardwood floors enhance the generous great room, which includes a large kitchen, cozy living room and dining area with a door leading to the rear patio and a private, low-maintenance fenced yard. Main Floor Den as well! With an attached single garage and additional driveway parking, this home offers both convenience and style. It’s the perfect choice for those seeking quality, affordability, and easy-care living in a townhome setting. (id:57557)
102 240 Stanford Ave E
Parksville, British Columbia
2-bedroom, 2-bath patio home in Baker Properties, a vibrant 55+ community. Located in the heart of Parksville, with a short walk to shopping, the beach, and all essential amenities. The spacious living/dining room is perfect for entertaining, complete with a cozy natural gas fireplace opening onto the private patio. Awning provides shade in the north facing backyard. Enjoy your morning coffee in the bright and cheery breakfast nook. The primary bedroom includes a full bath and walk-in closet. Natural gas water heater, new natural gas furnace and fireplace make for low cost heating. The garage is equipped with a bonus workshop area plus cupboards for all your storage needs. Baker Properties is well-managed with low strata fees, allowing one small pet, and offering a clubhouse with kitchen, bar, and library for special events. Additionally, RV parking is available. Copper plumbing. Subject to Probate. Move in condition, available for quick occupancy. (id:57557)
8208 Old Kamloops Road
Stump Lake, British Columbia
Napier Hills Ranch … A stunning lakefront just over 3 hrs to Greater Vancouver / 25 mins to Kamloops. 264 acres of grasslands, majestic rocky outcrops with scenic pockets for trees and expansive lake and valley views. The large wrap around deck and lower level fire pit / concrete pavers and sitting area are a 10/10! On the property is an exquisite 3,864 sq.ft log home + double car garage, and a quality 1,672 sq.ft two bedroom post & beam guest house, and a 6 stall horse barn with power and running water. This is the ideal set up for guest / family to have their own space while visiting. The horse barn has two large fenced paddocks and land has some amazing riding. Step inside the home and you will surely be impressed. Very detailed video tour of house and land. (id:57557)



