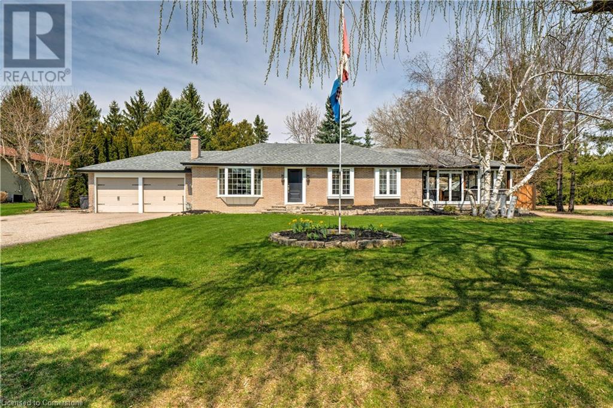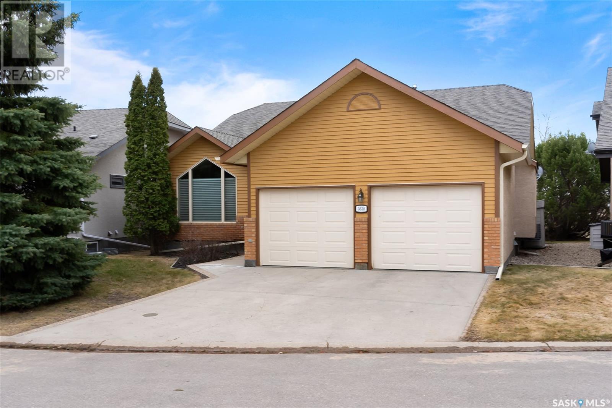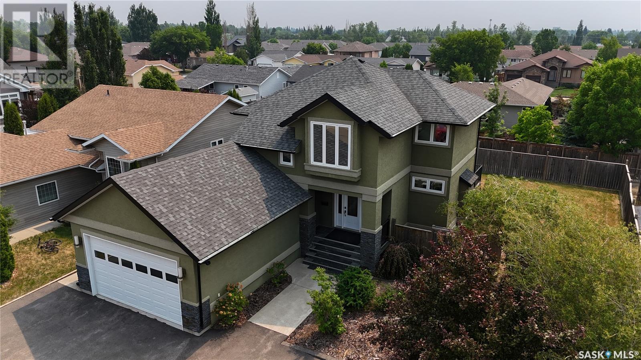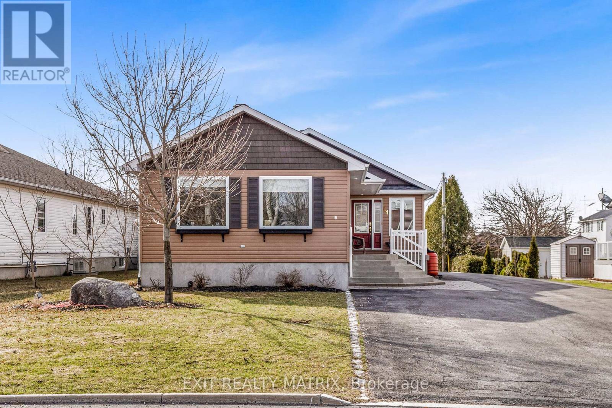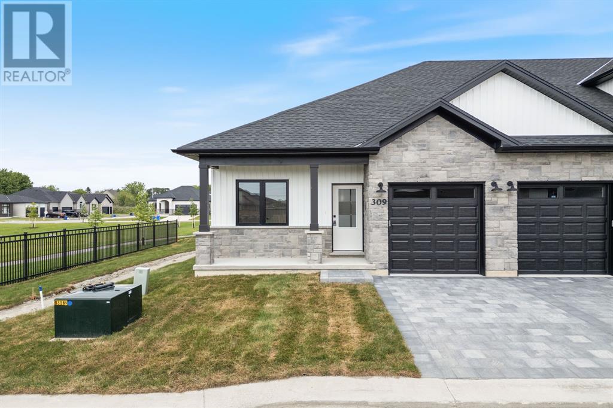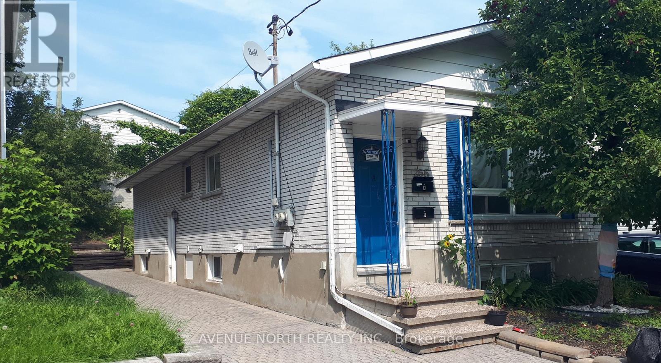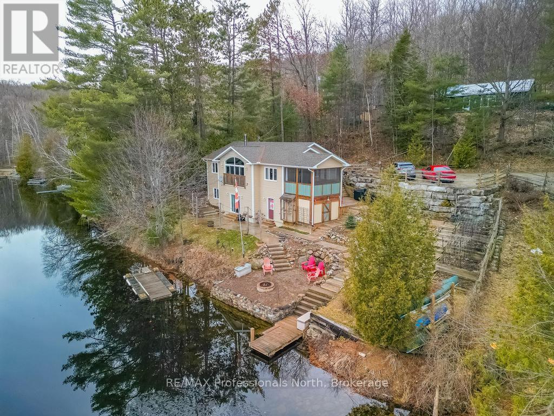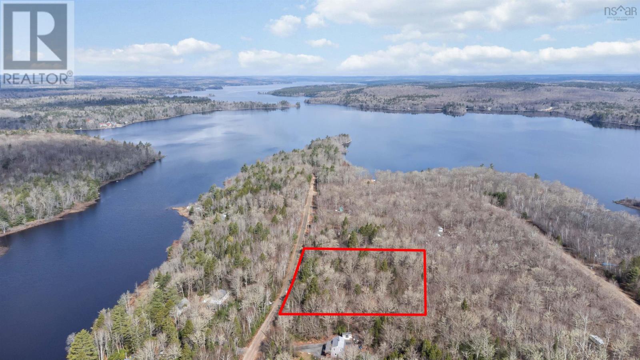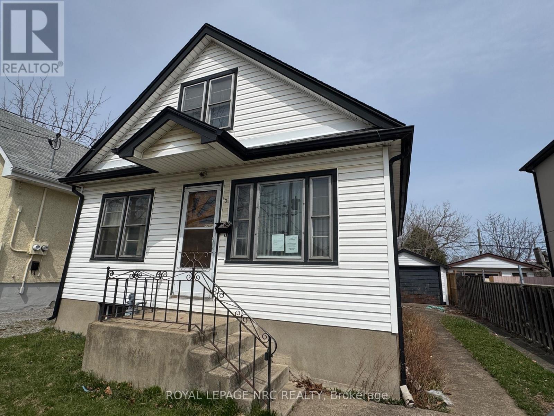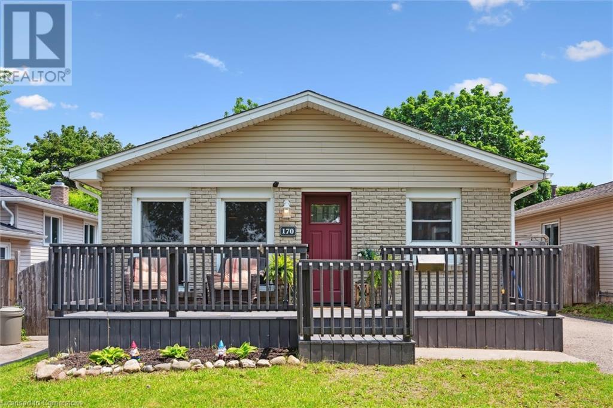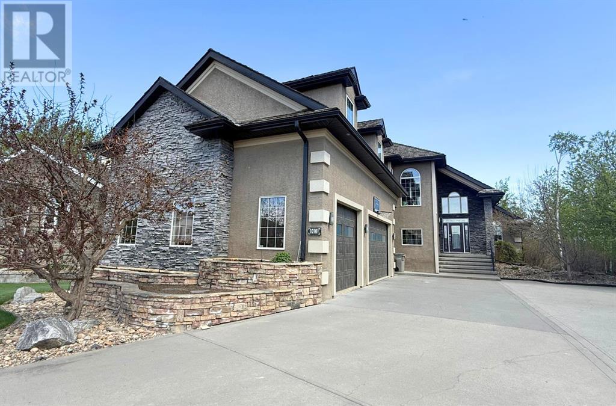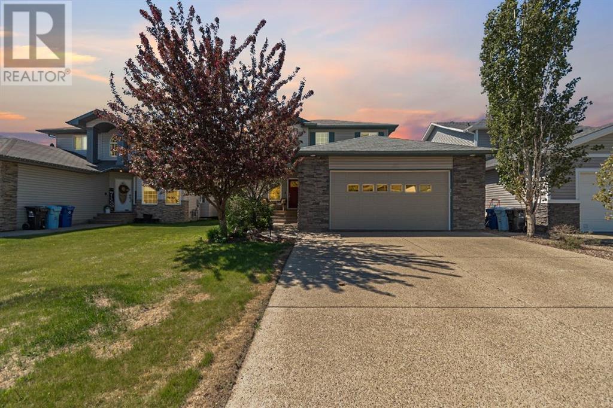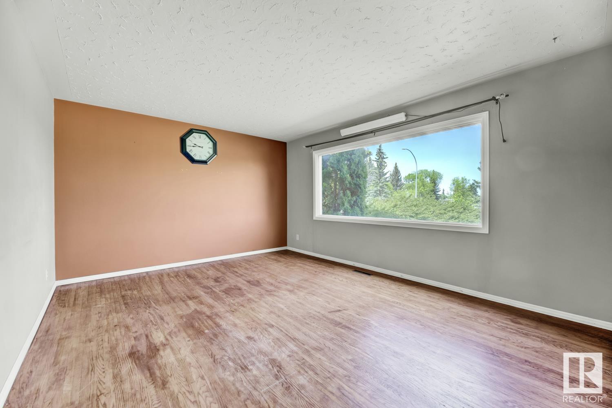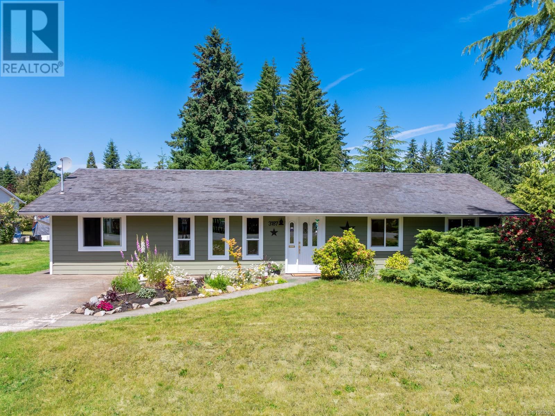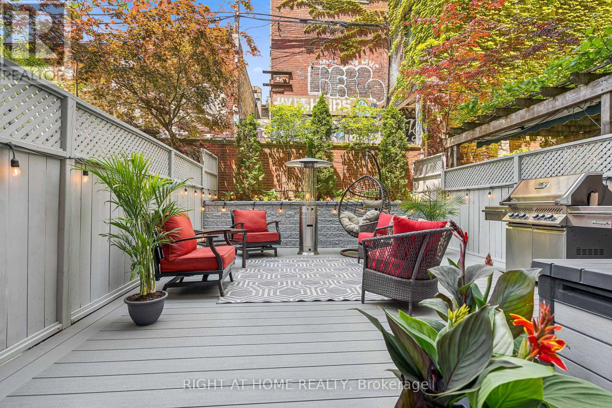13175 15 Side Road
Georgetown, Ontario
Renovated Bungalow on a Huge Lot with Tons of Parking & Entertaining Space. Welcome to this beautifully updated bungalow nestled on a massive 120’ x 150’ lot—offering space, privacy, and flexibility for a variety of lifestyles. With 3 + 2 bedrooms and 2.5 bathrooms, this home is perfect for families, downsizers, or anyone looking for a move-in-ready property with room to grow. Step inside and you’ll find a spacious, modern kitchen with a moveable island, plenty of cabinetry, and an open yet functional layout ideal for both everyday living and entertaining. The finished basement offers extra living space and a separate area perfect for guests, a home office, or a rec room. One of the standout features is the large enclosed porch, flooded with natural light—a warm, inviting space that’s perfect for entertaining year-round, enjoying morning coffee, or hosting friends and family. The home also boasts two driveways and ample parking, making it perfect for multi-vehicle households or visitors. Whether you're hosting gatherings inside or enjoying the expansive yard outside, this property offers the ideal blend of comfort and practicality. Turn the key and step into a home where style, comfort, and space come together in perfect harmony. Opportunities like this don’t come often—come see it for yourself before it’s gone! (id:57557)
3630 Wedgwood Way
Regina, Saskatchewan
Nestled against a serene green space and waterfowl nature reserve, this stunning bungalow condo offers million-dollar views overlooking the prestigious Wascana Golf and Country Club—giving you the peaceful feeling of country living right in the city. Step outside and enjoy daily walks along the scenic path system or simply relax and watch the beauty of nature unfold from your own backyard. This approx 1,945 sq ft charming home features vaulted ceilings throughout and rich cherry hardwood floors that add warmth and character. The main level includes two spacious bedrooms, with the primary suite offering French door access, a walk-in closet, and a luxurious bright 5-piece ensuite with sky lights. A third bedroom with walk in closet is located in the fully finished basement, which also includes a large family room with a cozy gas fireplace and built-in bookcases, a 3-piece bathroom, a gym area, cold storage, and an abundance of additional storage space. With three full bathrooms and multiple living areas, there’s room for everyone. The oak kitchen is well-appointed with granite countertops, a Jenn-Air gas cooktop, built-in oven and microwave, ample cabinetry, and smart pull-out storage solutions—all tied together with durable DuraCeramic flooring extending into the bathrooms. Entertain with ease in the formal living and dining rooms or retreat to the south-facing backyard, where a spacious deck with a natural gas BBQ line and a charming pergola awaits. The insulated double attached garage adds everyday convenience, making this home as functional as it is beautiful. Properties like this, with such a unique location and thoughtfully designed living space, are truly rare to find. Press on video reel for video!! (id:57557)
1771 Centennial Crescent
North Battleford, Saskatchewan
Welcome to 1771 Centennial Cres, conveniently located near schools, parks, amenities, and walking paths. This 1,068 sq. ft. bungalow offers 4 bedrooms, 2 bathrooms, and a single-car attached garage. The home features vaulted ceilings with exposed wood beams and plenty of natural sunlight on the main floor, complemented by an open floor plan. Enjoy easy access to your backyard through sliding doors, leading to a 60 x 120 ft. lot with a deck, fence, and mature trees. The basement includes 2 bedrooms, a spacious family room, a 3-piece bathroom, and ample storage space. Call today to book your private viewing! (id:57557)
10304 Bunce Crescent
North Battleford, Saskatchewan
Distinctive. Spacious. Ready for You. If you’ve seen everything on the market and nothing feels quite right—this is the home you’ve been waiting for. Welcome to 10304 Bunce Crescent, a truly unique 1,998 sq. ft. two-storey home in the heart of Fairview, designed for families who want space, style, and something a little different. From the moment you walk in, you’ll feel the difference. Real slate and hardwood flooring, 9' ceilings, and natural light flooding in from oversized windows create a warm and inviting atmosphere that stands out from the crowd. The open-concept layout is ideal for both family life and entertaining. The chef’s kitchen is a standout feature, complete with rich walnut cabinetry, granite countertops, and high-end Bosch appliances—both beautiful and practical for everyday living. Four bedrooms, four bathrooms, and a separate office provide room for everyone and everything, while the fully finished basement offers flexible space for relaxing, playing, or hosting movie nights. Step outside to a backyard designed for making memories—featuring a spacious deck, stone patio with fire pit, and easy-maintenance landscaping, including new sod, underground sprinklers, and drip irrigation. The exterior finishes are just as thoughtful, with durable stucco accented by real slate trim—details you won’t find on cookie-cutter homes. Important updates like a new furnace (2021) and on-demand hot water give you peace of mind for years to come. Fairview is known for its quiet streets, quality homes, and welcoming feel. This home has been loved, and it shows—but it’s time for a new chapter. If you’re looking for more than just another house, come see what makes this one different. (id:57557)
84 Anik Street
North Glengarry, Ontario
IN LAW SUITE - Welcome to this updated open-concept bungalow offering a rare blend of residential comfort and commercial flexibility. Located on a deep town lot in a desirable neighborhood, this home features a modern, functional kitchen with ample storage, two main-floor bedrooms, and hardwood, ceramic, and laminate flooring throughout. The fully finished basement includes a complete in-law suite perfect for extended family or guests. Enjoy the convenience of both a carport and a detached garage, providing plenty of parking and storage. This versatile property is ideal for multigenerational living or those running a home-based business. Walk to shops, restaurants, and schools while enjoying the privacy and space this unique property provides. A true opportunity to live, work, and thrive in the heart of the community. Zoning C-1-IH (id:57557)
311 - 8 Blackburn Avenue
Ottawa, Ontario
***Sales Centre at 8 Blackburn Now Open!*** Welcome to The Evergreen on Blackburn Condominiums by Windmill Developments. With estimated completion of Spring 2028, this nine story condominium consists of 121 suites, thoughtfully designed by Linebox, with layouts ranging from studios to sprawling three bedroom PHs, and everything in between. The Evergreen offers refined, sustainable living in the heart of Sandy Hill - Ottawas most vibrant urban community. Located moments to Strathcona Park, Rideau River, uOttawa, Rideau Center, Parliament Hill, Byward Market, NAC, Working Title Kitchen and many other popular restaurants, cafes, shops. Beautiful building amenities include concierge, service, stunning lobby, lounge with co-working spaces, a fitness centre, yoga room, rooftop terrace and party room, visitor parking. Storage lockers, underground parking and private rooftop terraces are available for purchase with select units. Contact us for the full list of available units and more information about this stunning new development! Floorplan for this unit in attachments. ***Current incentives include No Condo Fees for 6 Months and Right To Assign Before Completion!*** (id:57557)
512 - 8 Blackburn Avenue
Ottawa, Ontario
***Sales Centre at 8 Blackburn Now Open!*** Welcome to The Evergreen on Blackburn Condominiums by Windmill Developments. With estimated completion of Spring 2028, this nine story condominium consists of 121 suites, thoughtfully designed by Linebox, with layouts ranging from studios to sprawling three bedroom PHs, and everything in between. The Evergreen offers refined, sustainable living in the heart of Sandy Hill - Ottawas most vibrant urban community. Located moments to Strathcona Park, Rideau River, uOttawa, Rideau Center, Parliament Hill, Byward Market, NAC, Working Title Kitchen and many other popular restaurants, cafes, shops. Beautiful building amenities include concierge, service, stunning lobby, lounge with co-working spaces, a fitness centre, yoga room, rooftop terrace and party room, visitor parking. Storage lockers, underground parking and private rooftop terraces are available for purchase with select units. Contact us for the full list of available units and more information about this stunning new development! Floorplan for this unit in attachments. ***Current incentives include No Condo Fees for 6 Months and Right To Assign Before Completion!*** (id:57557)
520 Anise Lane
Sarnia, Ontario
Welcome home to Magnolia Trails subdivision! Featuring a brand new upscale townhome conveniently located within a 3 min. drive south to Hwy 402 & north to the beautiful beaches of Lake Huron. The exterior of this townhome provides a modern, yet timeless, look with tasteful stone, board & batten combination, single car garage, & a covered front porch to enjoy your morning coffee. The interior offers an open concept design on the main floor with 9' ceilings & a beautiful kitchen with large island, quartz countertops & large windows offering plenty of natural light. The oversized dining space & neighbouring living room can fit the whole family! This bungalow unit includes: hardwood floors, 2 bedrooms, oversized bathroom, & built-in laundry. Additional layout options available. There are various floor plans & interior finishes to choose from, & limited lots available. Hot water tank is a rental. Call for more info! Listed as Condo & Residential. CONDO FEE IS $100/MO. Price includes HST. (id:57557)
255 Lalemant Street
Ottawa, Ontario
Excellent investment property! This is your chance to own an income generating property with endless potential. Whether you choose to rent out both units or live in one while renting the other, this property offers flexibility. This Duplex includes Separate entrances for each unit.- Upper Unit-A : 3 Bed + 1 Bath + Kitchen + Washer/Dryer + Dishwasher- Lower Unit-B : 3 Bed + 1 Bath + Kitchen + Washer/Dryer Separate Hydro meters, tenants pay the hydro bills. Owner only pays the Water bill as utility. Driveway is fully interlocked with room for several cars to park. Storage shed in the back of the house. (id:57557)
79 Athabaska Drive
Belleville, Ontario
Welcome to low maintenance living! This stunning 1740 square foot brand new bungaloft offers incredible living space with maximum privacy in the fabulous Riverstone development. Just off the foyer you will find access to the primary bedroom complete with walk in closet and private ensuite bathroom. Down the hall, the fabulous kitchen complete quartz countertops and massive walk in pantry is just waiting for your finishing touches. The kitchen is open to the living/dining area complete with Cozy Natural Gas fireplace and bright wall of windows overlooking the fenced private courtyard. Just off the dining room you will find the rear breezeway which includes access to the private courtyard, powder room, laundry, and garage entry. The second floor features two additional bedrooms and a main bathroom. All of this and a full unspoiled basement with bathroom rough in. (id:57557)
1325 Claude Brown Road
Minden Hills, Ontario
Waterfront property!! 1325 Claude Brown Road on BOB LAKE, 15 minutes to Minden, ON. Enjoy lake life in this beautiful, recently built 4 season Royal home (2017) complete with a full service guest house for family and friends. Delight in well thought out landscaping, stone walkways, tiered gardens, shaded & sunny spots along your 120 ft of shoreline. Main level *open concept* living room has floor to ceiling windows, cathedral ceiling, fireplace and Juliet balcony. Enjoy the custom kitchen with large pantry, top of the line appliances, granite countertops and dining area, then stroll out to the 3 season screened-in porch. The primary bedroom has a walk-in closet and just steps away is the bathroom. Lower level has a family room with walk out to lakeside patio, 2 more bedrooms, a 3pc bathroom, laundry room, cold room, generous storage, and utility/workshop also with a w/o. The 3 SEASON GUEST HOUSE is just across the road, enter using the staircase or right-of-way driveway. Here friends and family will enjoy 3 bedrooms, 3 pc bath, spacious kitchenette/living space and a hilltop view of the lake. A truly stunning property any time of year! Ice fishing, snowmobiling, skating or snowshoeing right out your back door in winter. Clear, deep water off the dock for fishing, swimming and water sports the rest of the year. Come and be impressed by all this modern home has to offer, book your showing today! *****Be sure to check out the video!***** https://show.tours/e/j7DBCcH (id:57557)
172 Queen Street W
Elmvale, Ontario
Welcome to this spacious family home offering a fantastic layout and numerous updates! Featuring a granite foyer with inside access to the garage, this home boasts newer windows (2019) and durable laminate flooring throughout the living and dining areas. The bright kitchen includes laminate flooring, newer counters, and a walkout to the backyard with a new deck & stunning views of the garden and farmers' fields. Upstairs, the second level offers hardwood flooring in the hallway and a ceramic-tiled bathroom. The master bedroom includes a walk-in closet & ensuite bathroom & a walkout to the deck. A full bathroom with a quartz countertop is located on the third level, alongside a generously sized bedroom with a large closet. The main floor has a cozy rec room with gas fireplace, large window, walkout access to the backyard, bedroom, and a 4-pc bath. The fully finished lower level provides a great in-law suite opportunity, complete with a kitchenette, additional bedroom, and cold storage. Other notable features include a brand new 50-year roof (April 2025), a 2019 furnace, and an oversized two-car garage. Conveniently located close to shopping and amenities. Don't miss out on this versatile and beautifully maintained home! (id:57557)
5473 Hillsdale Avenue
Niagara Falls, Ontario
This well-kept home reflects pride of ownership, having been cared for by the same owner. The property features original hardwood trim and flooring under the carpet. The main floor offers 3 bedrooms, a 3-piece bathroom, and a bright living and dining area filled with natural light, with a walkout deck and awning from the dining room, perfect for outdoor enjoyment. The completely fenced backyard (5 years old) includes mature cherry tree and raspberry bushes- ideal for those with pets. The finished basement, with a separate entrance, provides additional living space, including a cozy living room with a gas fireplace, a 4th bedroom, a bar area, a 3-piece bathroom with a jet tub, and 2 cold storage rooms. Excellent in-law suite potential. Recent upgrades include a new garage door (5 years old), Shingles (4 years old) a hot water heater, new insulation in the walls, furnace, and a durable concrete driveway. The property also offers owned satellite, cable, telephone, and internet services. Located close to schools, public transit, the QEW, casinos, Niagara area attractions, and more, this home is a must-see. Book your showing today! (id:57557)
Lot 36 Shore Road
Walden, Nova Scotia
Just 25 minutes from Exit 11 off the 103, down a fully paved road, youll arrive at this beautiful 0.93-acre (40,500 sq. ft.) corner lot tucked away in the growing lakeside community along Shore Road. Flat, dry, and filled with mature hardwood trees, this piece of land is ready for your dream build. There are currently no land-use by-laws in place here, giving you the freedom to create what you want whether it's a cottage, year-round home, or a weekend getaway spot. A driveway is already in, and youre entitled to one free power pole hookup, making it easy to get started. The community offers access to a private boat launch and shared waterfront area, giving you and your family an easy way to enjoy everything Sherbrooke Lake has to offer. And with Fibreop internet available, staying connected is no problem. This end of Sherbrooke Lake is a hidden gem for fishing, known for having the deepest part of the lake and possibly the last of the lake trout in Nova Scotia. Paddle or boat north and youll find sandy beaches, quiet coves, and amazing wildlifebeavers, turtles, bald eagles, and more. Its a peaceful place with a welcoming feel, where you can slow down, connect with nature, and make something truly your own. Come see what life on Shore Road could look like. (id:57557)
37 Lorne Street W
Harriston, Ontario
Welcome to 37 Lorne Street West – A Custom-Built Bungalow with In-Law Suite! Discover exceptional value and thoughtful design in this 2020 custom-built bungalow, ideally located in the welcoming community of Harriston. With over 2,600 sq. ft. of finished living space, this home is perfect for families, multigenerational living, or those seeking flexible space. The main level features 3 spacious bedrooms, 2 full bathrooms, a bright open-concept layout, and high-end finishes throughout. From upgraded flooring and trim to custom cabinetry and fixtures, every detail has been considered. The kitchen stands out with its oversized, handcrafted island—ideal for cooking, gathering, and entertaining. Natural light pours in through large windows, creating a warm and inviting atmosphere. The primary suite includes a walk-in closet and an ensuite with a generously sized walk-in shower. Convenient main floor laundry and direct access to the double garage make daily living easy. Downstairs, enjoy a fully finished lower level offering a rec room, two additional bedrooms, and a living room —perfect for extended family, or guests,. Situated on a deep 132-foot lot, this home offers a spacious fully fenced yard and curb appeal to match. Harriston delivers all the essentials with a charming small-town feel and a lively downtown. You’ll also love the commute—Orangeville, Kitchener-Waterloo, and Guelph are all within reach. Travel just 30 minutes south and you'll be paying significantly more for a home like this. Don’t miss out! (id:57557)
3 Eastbourne Avenue
St. Catharines, Ontario
Charming Fixer-Upper with Great Potential!This 4-bedroom, 1-bath home is a fantastic opportunity for investors or buyers looking to add their personal touch! While it needs some TLC, this property offers great bones and plenty of potential. The home features an unfinished basement, providing extra storage or the possibility for future expansion. A one-car garage adds convenience, and the spacious lot allows for outdoor enjoyment.Located in a prime area, this home is close to stores, shopping centers, community amenities, and major highways, making commuting and daily errands a breeze. Whether you're looking for a renovation project or a home to make your own, this is a great opportunity to bring your vision to life!Don't miss out schedule a showing today! (id:57557)
170 Natchez Road
Kitchener, Ontario
This fabulous home is perfect for first-time homebuyers and investors alike! Located in the mature community of Heritage Park, this home is steps to schools, shopping, public transit and major highways. Fall in love with a modern open-concept floor plan, the main level includes premium flooring throughout, a stunning new kitchen with quartz countertops, an oversized island, and plenty of cabinet space. Main floor offers 3 large bedrooms and a 4-piece bath. Enjoy the private, fully fenced backyard with a concrete patio, gazebo, and shed. The basement has in-law suite potential with a separate entrance, a spacious open layout, built-in storage, gas fireplace, sink, rough-in for a shower, and space to add a second unit or complete as needed. This home will not last long, Book your private showing today! (id:57557)
3 - 2901 Limberlost Road
Lake Of Bays, Ontario
Ladies and Gentlemen, this is the one you have been waiting for! One Owner custom built home on breathtaking Tasso Lake. This truly stunning property is nestled amongst the trees on a predominantly level lot with 226* Feet of beautiful frontage on Tasso Lake; one of Cottage Country's true hidden gems. Lovingly cared for since being built in 1998, this spacious year-round Home or Cottage offers 3 bedrooms, 2.5 baths, open concept main living area/kitchen/dining with a wall of glass to take in the views of the lake in all 4 seasons, as well as a charming 3 season Muskoka room. A wrap around deck will make a wonderful place to sit outside and watch the kids play on the large, level yard, or head down to the ample docking where you are sure to spend much of your Summer soaking in the sun and park like setting. Take a plunge off the dock, throw a worm on a hook in the water, hop in a canoe, or launch your boat at your own private boat ramp, and explore this magnificent part of Muskoka. When the rain rolls in, or when you have had enough sun for the day, there is a full walk-out basement which offers loads of space to be made into a theatre room, games room, shop, storage, or whatever you can dream up! Last but not least, there is a large workshop outside which is a great place to continue your woodworking or other hobbies, or start a new one! This building also offers great storage for all the toys, or could be re-configured as desired. P.S if the power goes out, the home has a supplementary power source in a propane generator to keep the heat and the lights on! This property is located approximately 19km off Highway #60, and close to many other stunning lakes, and the Limberlost Forest and Wildlife Reserve; an equally incredible place with over 10,000 acres of unspoiled Canadian Wilderness with 20 private lakes. (id:57557)
416 Swallowdale Road
Huntsville, Ontario
Envision waterfront living and hot summer days relaxing at the lake. Enjoy a short boat cruise from your dock to have a sunset dinner on your favourite patio. Located on prestigious Fairy Lake, this rare gem, with its private winding driveway is roughed in and cleared so can start enjoying the waterfront immediately. Boasting 250 feet of undisturbed natural shoreline in an old growth white pine forest, with an additional 66' road allowance buffer and a municipally owned 67 foot/.08 acre (+/-) parcel of shoreline to the west, your property offers breathtaking views, an abundance of sunshine, making this the ideal location to build your executive dream home or serene retreat. An 11 minute drive to downtown Huntsville, an array of restaurants, unique boutiques, and vibrant year-round entertainment awaits you. Huntsville has a well-equipped hospital, medical care and excellent schools. For nature enthusiasts, renowned Algonquin Provincial Park (30 mins), Arrowhead (15 mins), and Limberlost Forest & Wildlife Reserve (22 mins) each provide their unique hiking, snowshoeing and cross-country ski trails. Golf enthusiasts can select from prestigious Deerhurst and Mark O'Meara to spend memorable moments on the links. Snow Enthusiasts can enjoy skiing and snowboarding at Hidden Valley Ski Resort (9 mins). Alternatively, take advantage of the property's prime location on Fairy Lake to boat directly into downtown Huntsville. Fairy Lake connects to 3 other lakes (Peninsula, Vernon, Mary) offering over 40 miles of boating; each lake offering up their own unique topography and traits. Come for the day; stay for a lifetime! Book your personalized tour today! (id:57557)
10101 72a Avenue
Grande Prairie, Alberta
Welcome to this stunning home located in the highly sought-after Mission Estates, where luxury and convenience come together seamlessly. Nestled on a massive, treed lot, this property offers unparalleled privacy and tranquility, making it the perfect retreat while still being close to all the amenities you could need. Designed with hosting in mind, this home is ideal for entertaining family and friends. The spacious theatre room provides a dedicated space for movie nights, while the bar area creates the perfect ambiance for gathering, only feet away from an entrance to a second level balcony. The huge bonus room offers versatile space, whether you're looking to create a play area, a home gym, or an additional entertaining area. The basement features in floor heating along with 4 spacious bedrooms, and a bonus room. The heart of the home is the chef-inspired kitchen, which boasts a walk-through pantry for ultimate convenience and double wall ovens to accommodate large meals with ease. Whether you're preparing a quiet dinner for two or cooking for a crowd, this kitchen is up to the task. This luxurious primary bedroom offers a serene retreat with ample space, featuring a large walk-in closet, a private entrance to the balcony allows you to step outside and enjoy the fresh air. The 5-piece en-suite bathroom is a true oasis, complete with in-floor heating for ultimate comfort.For those in need of extra storage, the 3-car heated garage provides ample space to park vehicles or store belongings. It also features a separate entrance to the basement. The large driveway further adds to the appeal, offering plenty of room for additional parking.This property truly has it all—a prime location, expansive lot, and thoughtfully designed spaces perfect for both relaxation and entertainment. Don't miss your chance to make this dream home your reality. Reach out to your agent today to view! ** Two brand new furnaces just installed** (id:57557)
157 Wilson Drive
Fort Mcmurray, Alberta
Welcome to 157 Wilson Drive: Beautifully updated and meticulously maintained, this turn-key home is a shining example of pride of ownership. Offering all the right updates, a tranquil backyard oasis for soaking up the afternoon sun, and a prime location just steps from the Wood Buffalo playground and newly renovated splash park, it’s an ideal setting for families and outdoor lovers alike. An exposed aggregate driveway provides parking for two vehicles and leads to the oversized 24x25 heated, attached double garage. The home’s landscaping and gardens are beautifully manicured, with cherry trees that bloom in vibrant pink each spring. The covered front porch offers a charming space for morning coffee, and an updated front door completes the picture-perfect curb appeal.Inside, thoughtful renovations begin right at the entry, where a new front window brings in natural light (and gives your dog the perfect perch to wait for the family to return). The foyer features new tile floors and shiplap accent walls (2018) that set the tone for the tasteful finishes carried throughout. Crown moulding adds a refined touch across the main level, while rich hardwood flooring runs from the living room into the dining and kitchen areas.A cozy natural gas fireplace adds warmth to the living space, and the dining room is accented with an updated basket-style chandelier. In the kitchen, stainless steel appliances shine under under-cabinet lighting, including an upgraded induction stove (2019) and garburator in the sink. A pocket door leads to the laundry area and renovated two-piece powder room, both featuring matching tile and stylish paint colours. The garage offers hot and cold water taps, making it a great workspace or place to keep your vehicle protected year-round.Upstairs you’ll find three bedrooms, with the oversized primary suite perfectly placed between the secondary bedrooms. The primary includes a wainscotting feature wall, large walk-in closet, and a three-piece ensuite. B oth upper bathrooms have been renovated to match the main floor powder room, with Sea Salt paint by Sherwin-Williams, neutral grey tile flooring, and updated white vanities.The lower level was thoughtfully developed in 2015, creating a cozy and functional retreat for movie nights or game days. Wired for surround sound, this space includes a custom wet bar with wine fridge, wine rack, and upper/lower cabinetry. The fourth bedroom and a beautifully finished bathroom with tiled shower surround and niche are found here as well. Additional highlights include a soundproofed utility room, secondary washing machine, and water softener.Outside, the backyard offers privacy and serenity. Cherry trees, hostas, and mature trees frame the space, while a pergola provides the perfect shaded spot to relax with a good book. With privacy walls on either side of the deck, this yard is your personal sanctuary—an ideal escape from the fast pace of Fort McMurray life. (id:57557)
12103 134b Av Nw
Edmonton, Alberta
Welcome to Kensington – a mature yet vibrant neighbourhood in northwest Edmonton, perfect for those seeking community charm with urban convenience. This affordable and stylish half duplex is better than a condo—with no condo fees—making it an ideal choice for first-time buyers, young families, or savvy investors. Inside, you'll find a bright and functional layout, offering move-in-ready comfort. Located right across from Kensington Public School (K–6) and just steps to Kensington Park, the community hall, and playground, it's perfect for families. Enjoy quick access to St. Albert Trail via 137 Ave and convenient proximity to major shopping hubs: Kensington Crossing (3 min), Skyview Power Centre (4 min), and North Town Centre (4 min). Whether you're starting out or investing, this home is a fantastic opportunity. (id:57557)
3187 Barford Cres
Courtenay, British Columbia
Welcome to 3187 Barford Cres—a bright and spacious one-level home set on a sunny 0.37-acre lot in desirable West Courtenay. Just minutes from Nymph Falls Nature Park and Ruth Masters Park, this 3-bedroom, 3-bathroom home offers the perfect mix of comfort and function. The open-concept living space is filled with natural light, featuring a stylish kitchen with stainless steel appliances, open shelving, and a stunning old-growth live-edge island. A versatile flex room is ideal for a home gym, media room, or creative studio. Stay cozy with the warmth of a woodstove, and unwind in the reading nook that opens onto a private backyard—perfect for summer BBQs, family gatherings, or a dip in the pool. You’ll love the oversized laundry room, dedicated workshop, and plenty of space for your RV or boat. For more information please contact Ronni Lister at 250-702-7252 or ronnilister.com. (id:57557)
118 - 500 Richmond Street W
Toronto, Ontario
Welcome to this rarely offered, professionally remodeled townhouse in the heart of Toronto's Fashion District, one of the most sought-after locations for unparalleled urban living. This impeccably fully renovated luxurious suite boasts just under 1,100 square feet of modern, open concept living space, designed for both comfort and style. Soaring nine-foot ceilings on both the main and second levels, with premium finishes throughout, elegant pot lighting, a complete smart home, and audio ecosystem ensures a refined living experience. (Ask your realtor for a full list of upgrades.)The sleek chef's kitchen boasts a massive quartz backsplash, extra-long counter, and a waterfall-edge peninsula, adding functionality and elegance. Divided in several sections you will find high-end appliances including built-in wine fridge, French-door fridge, whisper-quiet Bosch dishwasher & a 5-burner gas stove-top. Upstairs, the second floor offers two bedrooms with custom built-ins, seamlessly blending storage solutions with thoughtful design. The bathroom is a true retreat featuring double Italian-made vanities, an anti-fog LED mirror, a heated towel rack, and a rain-inspired walk-in shower. A thoughtfully integrated laundry area ensures both ease and convenience. The crowning jewel of this home is its newly refreshed, expansive 425-square-foot terrace is an oasis of tranquility and peace amid the vibrant city. This rare offering is truly a must-see for those seeking the perfect blend of luxury, indoor & outdoor living, convenience, and modern elegance in a superb location and a quiet building. A walker's, rider's, and biker's paradise with scores of 100, 100, and 92, respectively. Enjoy exclusive access to world-class amenities, including five-star restaurants, bars, theaters, parks, art galleries, and premier shopping, all just steps from your door. MUST SEE. (id:57557)

