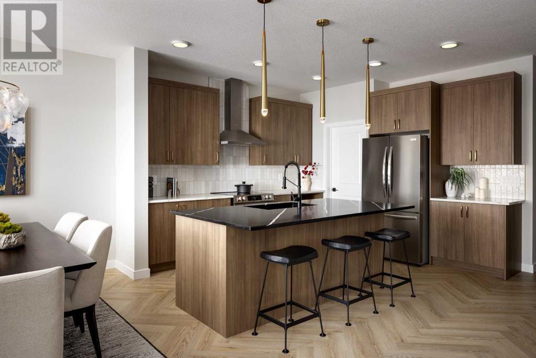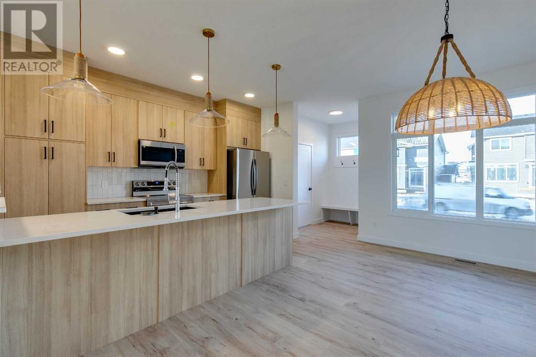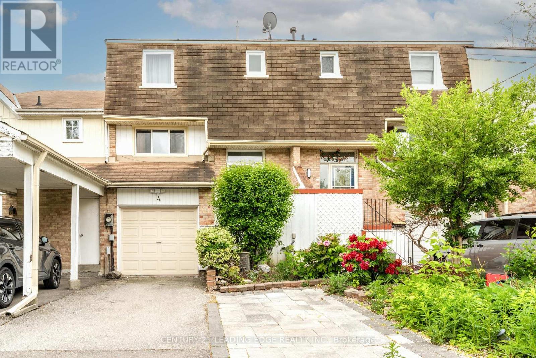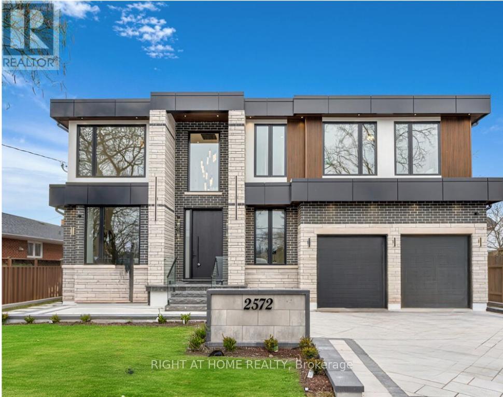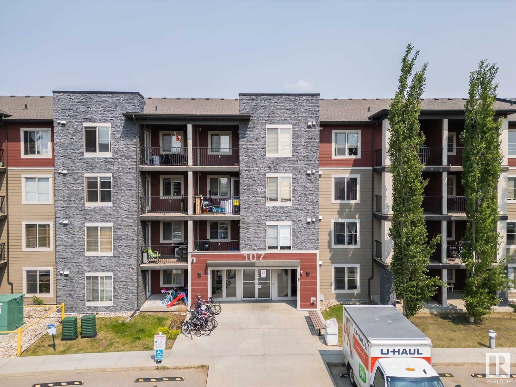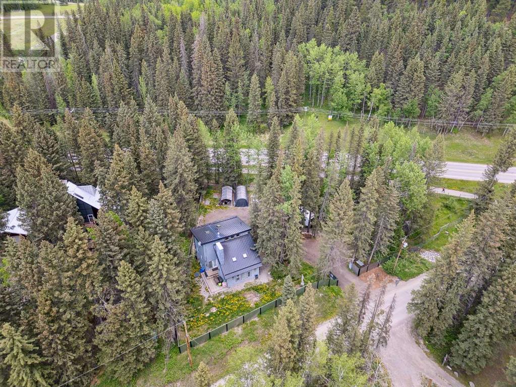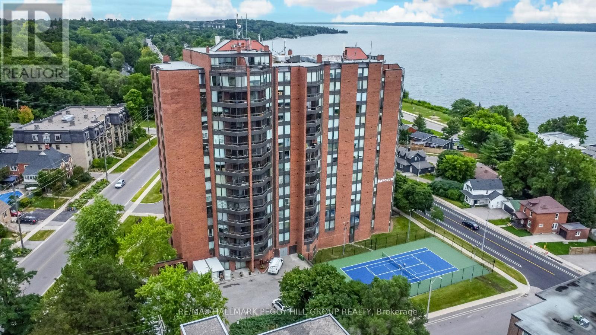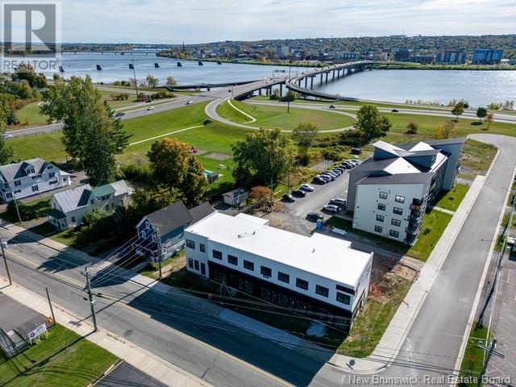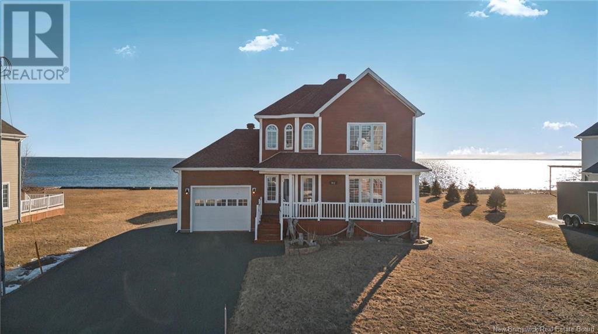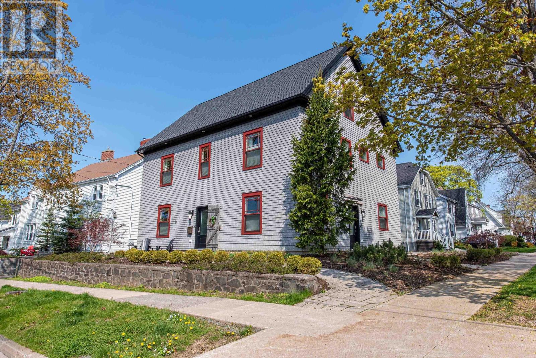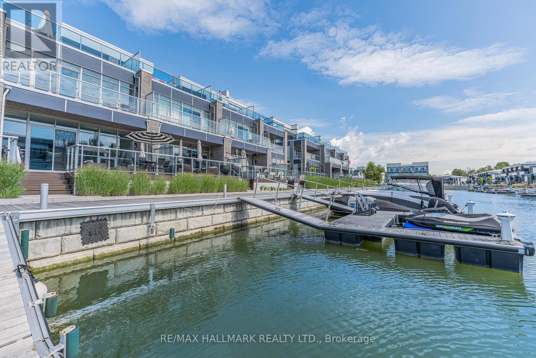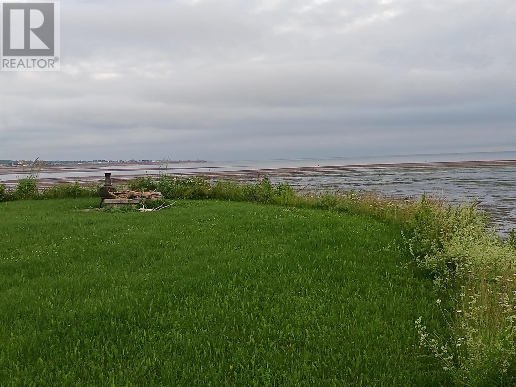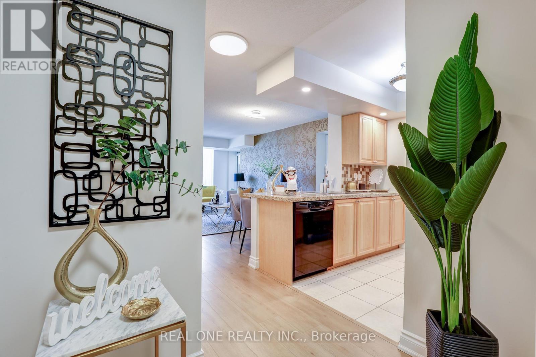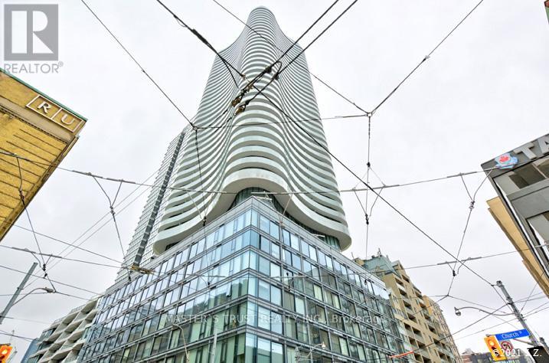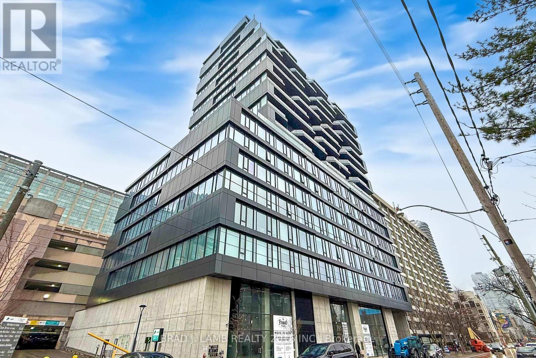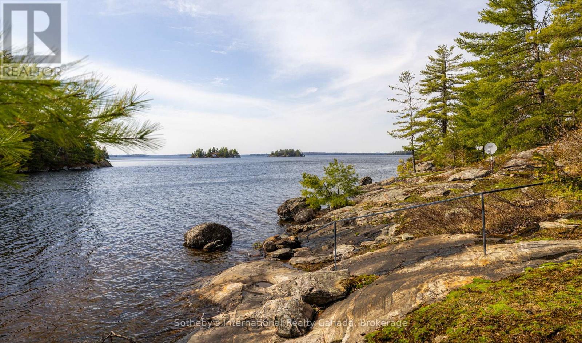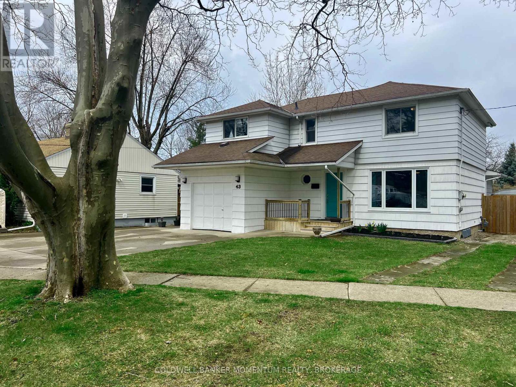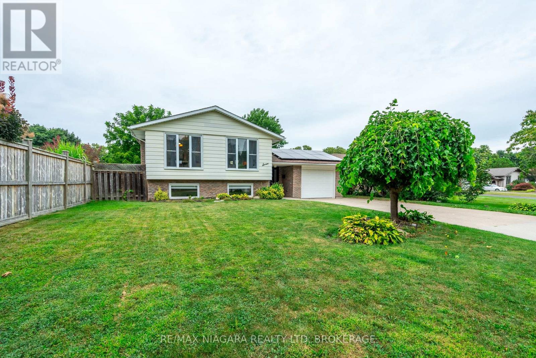19 Belgian Court
Cochrane, Alberta
** OPEN HOUSE at 498 River Avenue Showhome - June 12th 2-5pm, June 13th 3-6pm, June 14th 1-4pm, June 15th 12-4pm ** This brand-new home by Rohit Homes offers a spacious and functional layout, perfect for families. With 3 bedrooms, 2.5 bathrooms, and a double-attached garage, it provides plenty of room for comfort and convenience. The home features 1868 sq ft above grade, with an unfinished basement, with separate side entrance that gives you the freedom to customize and finish it to your liking. The open floorplan seamlessly blends the kitchen, living, and dining areas, making it ideal for entertaining or family gatherings. The modern kitchen comes with an island, offering extra counter space and a great place for meal prep or casual dining. Whether you're hosting a dinner party or enjoying a family meal, this home is designed to accommodate a variety of needs and occasions. Upstairs in this stunning home, you'll find a thoughtfully designed layout that makes the most of the space. The large primary suite is a standout feature, offering a peaceful retreat with plenty of room for relaxation. In addition to the primary suite, there are two good-sized bedrooms that are perfect for children, guests, or even as a home office. The laundry room completes this level of the home. Located in Greystone, this community has it all, great location, access to main highways for access to the mountains to the West and Calgary to the East. Schools, shopping, restaurants and cafes. Don't miss out, book your showing today. (id:57557)
46 Agate Road
Cochrane, Alberta
** OPEN HOUSE at Greystone Showhome - 498 River Ave, Cochrane - June 12th 2-5pm, June 13th 3-6pm, June 14th 1-4pm, June 15th 12-4pm ** Welcome to the Talo by Rohit Homes. This purposefully designed 1,506 sq ft unit has a spacious main floor equipped with a large kitchen, an island that seats 4 people, plus a rear entry with built-in coat hooks and a bench. Upstairs, the space has been beautifully designed to flow between the master suite and two secondary bedrooms. The flex room and convenient laundry room separate the bedrooms for added privacy. Unfinished WALKOUT basement and a double parking pad in rear yard. Front and back landscaping included **Photos are representative and the interior colors may be different** (id:57557)
4 Chambers Court
Brampton, Ontario
Welcome to this beautiful freehold townhouse in the desirable Heart Lake East community! Offers 3 Spacious Bedrooms, Living Room With Big Windows, Separate Dining Room Ideal for first-time buyers and growing families, this home features new flooring throughout the main and upper levels, along with a brand new gas stove, perfect for everyday living and entertaining. Set in a family-friendly neighbourhood, you're surrounded by great schools, convenient public transit, and close proximity to the SaveMax Sports Centre, as well as a variety of parks and trails to enjoy at your own pace, whether you're into weekend walks or simply relaxing in nature.This is your chance to own a move-in ready home in one of Brampton's most welcoming communities. Book your showing today! (id:57557)
2572 Edenhurst Drive
Mississauga, Ontario
Welcome To This Exquisite Luxury Home In The Heart Of Mississauga, Offering 6,450 Sq. Ft. Of Elegant Living Space. Step Into Grandeur As The Soaring Foyer Welcomes You With A Breathtaking Statement Chandelier. The Living Room Features Expansive Window That Flood The Space With Natural Light, High Ceilings And An Open-Concept Layout. The Spacious Family Room Showcases A Stunning Fireplace And A Walkout To The Backyard That Seamlessly Blend Indoor And Outdoor Living. The Chefs Kitchen Is A Culinary Masterpiece, Boasting High-End Appliances, Custom Cabinetry, And A Large Center Island, Perfect For Hosting. A Walk-In Pantry Offers Ample Storage, While The Wine Cellar Adds A Touch Of Luxury For Wine Enthusiasts. The Home Offers A Sleek, Sun-Filled Office, Designed For Both Style And Productivity With Custom Built-In Shelving And A Spacious Layout, It Provides The Perfect Space For Work. This Stunning Residence Features Four Spacious Bedrooms, Each With Its Own Ensuite And A Total Of Six Beautifully Appointed Bathrooms. Indulge In The Elegance Of The Expansive Primary Bedroom, A True Retreat Featuring A Luxurious 5-Piece Ensuite With A Soaker Tub, Glass-Enclosed Shower, Double Vanity, And Premium Finishes. The Spacious Walk-In Closet Is Thoughtfully Designed With Custom Shelving And A Center Island For Added Convenience. Step Out Onto The Private Walk-Out Balcony And Enjoy Serene Views. The Finished Basement Offers Heated Flooring, A Stylish Wet Bar And A Spacious Rec Room, A 4Pc Ensuite And Ample Space For Entertainment. The Basement Seamlessly Walks Up To A Beautifully Landscaped Backyard, Creating An Ideal Indoor-Outdoor Flow For Gatherings And Relaxation. Located In The Vibrant Cooksville Neighbourhood, This Home Offers Both Convenience And Growth Potential. With Ongoing Development And Urban Growth, Cooksville Is Set To Become An Even More Desirable Area Making This A Prime Investment. Make This Home Yours Today And Experience The Epitome Of Fine Living! (id:57557)
#208 107 Watt Cm Sw
Edmonton, Alberta
Welcome to this stunning, fully renovated 2-bed, 2-bath condo in the vibrant & family-friendly Walker area. Flooded with natural light, this spacious home features sleek modern finishes throughout, creating a warm & contemporary feel. New LED lighting, a brand-new washer, a window AC to keep you cool & comfortable The open-concept layout is ideal for both entertaining & everyday living, with a stylish kitchen that flows effortlessly into the dining & living areas. The generously sized bedrooms include a luxurious primary suite with its own private ensuite, offering a peaceful retreat. Additional highlights include secure underground parking, perfect for year-round comfort. A prime location just steps from Walmart & within walking distance to Superstore, parks, playgrounds, & public transit. Whether you're a first-time buyer or seeking a stylish investment property, this condo offers the perfect blend of comfort & unbeatable convenience. Don’t miss this incredible opportunity! (id:57557)
105 Bracken Road
Bragg Creek, Alberta
OPEN HOUSE SATURDAY JUNE 14 from 2-4pm ** Welcome to a rare opportunity to live in the heart of Bragg Creek, nestled directly along the Great Trail and across from the peaceful Two Pines hiking area and environmental reserve. This fully renovated home sits on a beautifully treed and fully fenced half-acre parcel that feels like a private park, with a seasonal brook winding through the property, charming footbridges, and mature evergreens creating natural privacy and serenity. Just moments from the Elbow River and a short ride to the expansive West Bragg Creek trail system, the location offers direct access to a lifestyle built on connection to nature, community, and personal retreat. Bragg Creek is known for its eclectic charm, thriving arts scene, and year-round outdoor recreation, including hiking, cross-country skiing, and cycling. It’s a place where residents value space, community spirit, and the beauty of Alberta’s foothills. The home itself has been completely transformed with thoughtful, high-quality professional renovations. A brand-new kitchen with custom cabinetry, modern lighting, and upgraded appliances opens into a lofty two-storey family room filled with sunlight, anchored by a striking, oversized gas fireplace. The dining room extends off the kitchen space, framed by French doors that lead to two decks ideal for seamless indoor-outdoor living. The three bathrooms are fully redone, the entire home features new flooring, a regraded and refreshed driveway, new metal roofing and detailing that enhance its durability and mountain character. Upstairs, a lofted space overlooks the main living area, providing an ideal area for the two private bedrooms with big windows and soaring ceilings. The upstairs full bath continues that vaulted ceiling theme and features a mush have bubble tub. The finished basement adds flexible space with a third spacious bedroom, a family room that easily converts to a theatre or media space, and a functional craft or workshop area complete with counter space and storage. Large windows in the lower level bring a natural light and a sense of calm to space. The renovated lower level spa like three-piece bathroom acts as an ensuite if needed. From new windows and doors throughout to a weeping tile system, new electrical panel and internal wiring this home is comforting, reliable, nurturing and beautiful. This is the picture of a home that has been renovated for longevity, beauty and comfort. The outdoor spaces are illuminated by heavy iron lighting that add warmth and grounding to the landscape, offering a sense of permanence and intention. This home reflects the true spirit of Bragg Creek—creative, enduring, and deeply connected to the land. This home is hooked up to the bragg creek municipal water system and has a private septic system. Please make sure you click the multi media links for more information. (id:57557)
206 - 181 Collier Street
Barrie, Ontario
SUN-FILLED 1,200 SQFT CONDO STEPS FROM DOWNTOWN & THE WATERFRONT! Nestled in one of Barrie's most desirable buildings, this condo offers an exceptional lifestyle, top-tier amenities, and an unbeatable location. Just steps away from the city's vibrant waterfront, shops, dining, and public transit. This bright and spacious unit boasts an open-concept living area that flows effortlessly, making it ideal for everyday living and entertaining. The primary bedroom features a private ensuite, and a walk-in closet in the hallway provides ample storage space. A second bedroom and full bath provide additional versatility for guests or a home office. Step out onto your enclosed balcony and soak in the serene atmosphere, a perfect spot to start your day or unwind in the evening. The Bay Club's unparalleled amenities include a state-of-the-art gym, a sparkling pool, a relaxing sauna, a workshop for your DIY projects, a tennis court for active recreation, and even a games room and library for leisure. With a prime location and everything you need at your fingertips, this #HomeToStay is your gateway to enjoying the best that Barrie offers. (id:57557)
100 Douglas Avenue
Fredericton, New Brunswick
Exceptional Business Opportunity! Well-Established Boutique for sale in Fredericton. Dream of owning a thriving boutique with deep Fredericton roots & a loyal, multi-generational customer base? Here's your chance to own a turnkey business with a proven track record & strong in-store & online presence. Business Highlights: Share Sale with Equity: There is a deep reserve of owners equity in the company that will transfer to the new buyer, providing solid financial foundation & added value. Prime Location: Located on a busy corner of Main Street with excellent visibility, large display windows, customer parking & an eclectic, welcoming vibe. Established Presence: Strong online presence including a fully operational Shopify e-commerce site, active social media accounts & a robust client list. Extensive Inventory: Approximately $220,000 in current inventorya diverse, curated selection of clothing, accessories & more, appealing to a wide-ranging & loyal clientele. Operation: Includes all fixtures, systems, policy manuals & streamlined operations for an easy transition to new ownership. Well-Known Brand: A recognized & respected name in the community with a reputation for quality, service & style. This is an exciting opportunity to acquire a thriving, fully operational boutique with built-in value, both in assets & goodwill. Serious inquiries only. Financials & full details available upon request. (id:57557)
24 Chestnut Crescent
Lutes Mountain, New Brunswick
OPEN HOUSE SATURDAY 2PM - 4PM HAPPY FATHERS DAY WEEK - END. SHORT NOTICE SHOWINGS WELCOME! 24 CHESTNUT CRES - LOCATED OFF CHARLES LUTES ROAD - CLOSE TO MAGNETIC HILL. THIS FAMILY FRIENDLY NEIGHBORHOOD IS CLOSE TO THE ZOO, WHARF VILLAGE, MACDONALDS , TIM HORTONS, CASINO, NW WALKING TRAIL, SCHOOLS, ATV & SNOWMOBILE TRAILS, NBCC, BANKING, HOSPITALS & HIGHWAYS. This AFFORDABLE & well maintained bungalow with 2 mini splits (heat & ac) is ideal for first time buyers or or those downsizing. Situated on a well landscaped corner lot. Main floor features Kitchen with eating area, appliances remain, patio doors to good sized deck overlooking a peaceful backyard. Spacious livingroom , 3 bedrooms, mini split in primary bedroom 4pc bath. Lower level has mini split - lots room for movie nights. Double Family room, laundry area, workshop & lots of storage. Enjoy the quiet atmosphere. just minutes to Crandall University, & all Moncton North conveniences. There are 2 mini splits (Heat & AC) metal roof (2018), municipal water & sewer. 2 Storage sheds plus a baby barn with attached green house. Theres a Garden area. 2 FRIDGES, STOVE, DISHWASHER, WASHER, DRYER, FREEZER TO REMAIN. Property Taxes: $2023.43 (2025). THIS IS A HOME YOU CAN MAKE YOUR OWN! MAKE AN OFFER! (id:57557)
657 Baie
Beresford, New Brunswick
Discover the ultimate in coastal living with this exceptional home, set on an expansive lot with rare direct beach access and potential to launch small watercraft from your own beach. Whether its morning coffee with a sunrise view or unwinding at sunset, this stunning property offers a front-row seat to natures most beautiful momentsevery day feels like a getaway.Ideally located close to everythingschools, shops, restaurants, youll enjoy the perfect mix of tranquility and convenience. Inside, the home offers a bright, open-concept design ideal for both everyday living and entertaining. The kitchen features stainless steel appliances and crisp white cabinetry, flowing into a spacious dining area that opens directly to the backyard through patio doors. The cozy yet spacious living room is heated/cooled by a heat pump, making it a year-round retreat. Upstairs, youll find three large bedrooms and a spa-inspired full bath, complete with a jet tub and separate shower. The primary suite offers private access to the bathroom, creating a peaceful, personal retreat. The lower level is partially finished, offering a comfortable family room and a flexible recreation spaceideal for games, movie nights, or a home gym. Step outside and enjoy the beautiful exterior with CanExel siding, paved driveway, and expansive beachfront backyard. Bonus features include a practical storage / she shed a perfect spot for quiet relaxation. Home painted top to bottom 2024, move in ready! (id:57557)
6657 Second Street
Halifax, Nova Scotia
NEWER CONSTRUCTION BUILT IN 2013. A newer home in Halifax with this level of character and craftsmanship is an exceptional rarity. Welcome to 6657 Second Street, a striking custom-built home completed in 2013 by award-winning Black Diamond Builders. With its classic saltbox silhouette, cedar shingle exterior, and distinctive wineberry trim, this iconic corner property is both sophisticated and welcoming. Inside, nearly 3,000 sq. ft. of thoughtfully designed space includes radiant in-floor heating on the main levels, central A/C, and a third floor with its own heating and cooling system. The heart of the home is a custom kitchen by Hen House, featuring solid wood cabinetry and premium German hardware. Sunlight floods the open living and dining areas, which are anchored by a cozy propane fireplace. The main floor also offers a home office with custom built-ins, a TV room, and a powder room - perfectly suited to modern living. Upstairs, the serene primary suite includes a spa-like ensuite and wall-to-wall built-ins. Two additional bedrooms, a full bath, and laundry complete the second floor. The third level offers flexible space for guests, a playroom, or a peaceful retreat. Outside, enjoy a fully fenced courtyard, a detached garage with EV charger, and a beautifully restored century-old retaining wall. This energy-efficient home boasts an impressive average heating and electrical cost of just $300 per month over the past 24 months. Located in one of Halifaxs most beloved neighbourhoods and just steps from Quinpool Road, schools, parks, and café this is a rare city gem, ready to welcome its next chapter. (id:57557)
3712 Ferretti Court
Innisfil, Ontario
Bright Southern Exposure.......!!! Main Floor Kitchen Floor Plan.......!!! Unique 3rd Floor layout, with open concept recreation room with large deck and hot tub........!!! Experience luxury lakeside living at Friday Harbour Resort with this stunningly bright three-storey lake home, offering over 2,540 sqft of beautifully designed space with a gourmet kitchen on the main floor, 12 foot kitchen island and custom LED lighting. Perfectly positioned in Ontario's premier all-season resort community, this Lake Side residence provides direct access to the marina and resort amenities from your own 30 foot boat slip with power pedestal making it an ideal retreat for summer boating and year-round home. Three spacious bedrooms and four modern bathrooms throughout. Premium finishes, including a gourmet kitchen with Wolf gas stove and SubZero fridge, large windows with natural light, and multiple outdoor terraces. Contemporary open-concept layout designed for entertaining and relaxation on your large third level entertaining area with bar fridge, that is an open concept with large outdoor deck and hot tub. Homeowners at Friday Harbour enjoy an unparalleled lifestyle with exclusive access to: The Lake Club and Beach Club Pool, State-of-the-art fitness centre, FH Fit, Priority access and preferred rates at The Nest Golf Club and the Friday Harbour Marina Private events, concierge services, and exclusive homeowner programs, walking distance to the Vibrant boardwalk, restaurants, cafes, boutiques, and year-round events, 200-acre nature preserve with scenic walking and biking trails, Outdoor pools, tennis courts, sandy beach areas, and water sports facilities. Friday Harbour is set on the shores of Lake Simcoe, just an hour north of Toronto and easily accessible by car or GO Transit or boat. (id:57557)
13415 Mccowan Road
Whitchurch-Stouffville, Ontario
Nestled on 1.06acres this stunning 160 year-old storybook home offers over 3000 square feet of timeless charm. With its grand living room, cozy family room, formal dining room and enclosed front porches, this home offers a blend of classic elegance with modern comforts. Featuring 6 spacious bedrooms and 3 bathrooms, there is ample space for any size family to thrive and grow. Originally built in 1865 this home once served as a local general store in years gone past; ensuring this property is brimming with historical character. Enjoy peaceful views of a serene pond across the road while relaxing in the fully screened in front porch. Or try your hand at growing your own flowers or vegetables in the spacious backyard of this amazing home.This home is a beautifully preserved piece of the past, ready to become the backdrop for your next chapter. (id:57557)
37 Blackburn Street
Toronto, Ontario
Brand new, never lived in and trust us, its way too nice for anyone to mess up. Walk into a 20-foot panelled entrance that screams, Ive made it. Your friends will be wowed before they even take off their shoes. The rooftop terrace? Its basically your own private club with CN Tower and lake views perfect for sunset cocktails, or pretending you're cooler than you actually are. Inside, its all about the details: white oak floors, glass railings, and a spa-inspired bathroom that makes you wonder why you ever showered anywhere else. With 3 massive bedrooms (plus a 4th in the basement), and 4 bathrooms, everyone gets their own throne. The lower level has a separate entrance, a full kitchen, and high ceilings so yes, your in-laws or quiet tenant can have their own kingdom too. Live your best rooftop party life at 37 Blackburn. (id:57557)
4 - 25 Heron Park Place
Toronto, Ontario
Welcome to this modern townhome in the popular West Hill area. It comes with a built-in underground garage and offers a comfortable, convenient layout. The main floor has an open-concept design with a bright living and dining area, a kitchen with a center island, stainless steel appliances, and high 9-foot ceilings. On the second floor, there's a large primary bedroom with its own 3-piece bathroom and walk-in closet. You'll also find a spacious laundry room with extra storage space. The top floor has two bedrooms, a full 4-piece bathroom, and a Juliette balcony that looks out over the Heron Park Community Recreation Centre. This home is in a great location, just minutes from public transit, the University of Toronto Scarborough campus, Centennial College, and big shopping plazas. It's also right next to Joseph Brant Public School (JKGrade 8), a library, a police station, and many other nearby amenities.Welcome to this modern townhome in the popular West Hill area. It comes with a built-in underground garage and offers a comfortable, convenient layout. The main floor has an open-concept design with a bright living and dining area, a kitchen with a center island, stainless steel appliances, and high 9-foot ceilings. On the second floor, there's a large primary bedroom with its own 3-piece bathroom and walk-in closet. You'll also find a spacious laundry room with extra storage space. The top floor has two bedrooms, a full 4-piece bathroom, and a Juliette balcony that looks out over the Heron Park Community Recreation Centre. This home is in a great location, just minutes from public transit, the University of Toronto Scarborough campus, Centennial College, and big shopping plazas. It's also right next to Joseph Brant Public School (JKGrade 8), a library, a police station, and many other nearby amenities. ***Some pictures are virtually staged, disclaimers given on those pictures*** (id:57557)
Lot 18 Wanda Street
Victoria, Prince Edward Island
Large reduction on this fully serviced year-round waterfront lot in Victoria -By-The-Sea this picture perfect little village. Until recent years Victoria-By -The-Sea was one of PEI's hidden gems but has fast become one of PEI's most popular destinations. Build your dream home here on this beachfront lot with paved road, municipal water and sewer and underground electrical and you can walk to some of PEI's finest restaurants, fantastic live theatre featuring some of PEI's finest entertainment all summer long. You, your family and your grandkids can stroll the beach, dig for clams or swim in the warm shallow waters while you make memories to last a lifetime. This may be the rare piece of waterfront property you have been waiting for. (id:57557)
1121 - 500 Doris Avenue
Toronto, Ontario
Does Your Dream Condo Await? Discover It Here! Welcome to this exquisite 2-bedroom, 2-bathroom corner unit, masterfully built by Tridel, Toronto's renowned name in quality living. Designed with a smart split-bed layout, this condo offers both privacy and style. Inside, you'll find modern wide laminate floors, all new curtains installed throughout the condo for added elegance and privacy, a modern kitchen with sleek granite countertops and stainless steel appliances, perfect for cooking enthusiasts. The primary suite is your personal haven, featuring his-and-hers closets and a spacious 4-piece ensuite. The luxury continues with premium amenities: a cutting-edge gym, relaxing sauna, chic party room, and a stunning rooftop deck with panoramic views. Guest suites and ample visitor parking make hosting effortless. Prime Location, Unmatched Convenience: your steps from Finch Station, Metro Supermarket, boutique shops, and diverse dining. Commuters will love the quick access to Highways 401 and 407.Value Meets Opportunity: With some of the lowest condo fees around, this property is more than a home, its a smart investment in a thriving area. Ready to see if this is your perfect fit? Schedule a viewing today and step into your future! (id:57557)
406 - 403 Church Street
Toronto, Ontario
Luxury Spacious 1+1 Unit In The Downtown Core. Welcome To Stanley, An Architecturally Outstanding Condominium Developed By The Reputable Tribute Communities. Sunny 1 Bedroom Plus Den Unit In An Optimal Downtown Toronto Location Convenient To Work & Play.Functional Layout Featuring Floor-To-Ceiling Windows, Spacious Den Makes For The Perfect Home Office. Sleek Kitchen With Integrated & Stainless Steel Appliances, Full Size Stacked Washer & Dryer, 9' Smooth Ceilings. Conveniently Located Beside Loblaws, Lcbo, Steps To Restaurants, Shops, University Of Toronto, Toronto Metropolitan University, Allan Gardens, College Ttc Station, Streetcar Lines & Dvp. 16000 Sq Ft Of Amazing Amenities Including A Gym, Party Room, Billiards Room, 800 Sq Ft Terrace With Bbqs Perfect For Lounging In The Warm Months. Ample Visitor Parking, Underground Bike Storage, Pet Wash Station, On Site Management & 24 Hr Concierge. Totally Non-Smoking Building. (id:57557)
1208 - 2 Clairtrell Road
Toronto, Ontario
Luxurious living at Bayview Mansion, a Boutique style mid-rise condo building, located in one of Toronto's most prestigious neighborhood. This exceptionally bright & spacious unit faces South with a stunning unobstructed view of the skyline & CN Tower. Large 1 bedroom + den with 9' ceiling & big windows open to balcony. The marble tiles & pot lights at entrance welcome you to the clean kitchen with ample cabinet space, breakfast bar & tile floor. Newer fridge ('19). The unit is carpet free with wood floor throughout, crown moulding, freshly painted (2021) newer washer/dryer & dishwasher (2021), Master bedroom with closet organizer. The den has a door with greenhouse window which can be a home office of works as a 2nd bedroom. Enjoy shopping at the upscale Bayview Village mall, Loblaws; YMCA across the street; gourmet restaurants close by. Steps to parks, Bayview subway, TTC, mins to major hwy (401,404/DVP & 407). Great schools area: Earl Haig, short walk to Hollywood P.S. and St. Gabriel Catholic School is just mins away. A well managed & safe building with 24 hrs concierge. Residents can enjoy incredible amenities including, exercise room, a party/meeting room, sauna, rooftop deck/garden & abundance of underground visitor parking. (id:57557)
1603 - 195 Mccaul Street
Toronto, Ontario
Welcome to The Bread Company! Never lived-in, brand new 741SF One Bedroom + Den floor plan, this suite is perfect! Stylish and modern finishes throughout this suite will not disappoint! 9 ceilings, floor-to-ceiling windows, exposed concrete feature walls and ceiling, gas cooking, stainless steel appliances and much more! The location cannot be beat! Steps to the University of Toronto, OCAD, the Dundas streetcar and St. Patrick subway station are right outside your front door! Steps to Baldwin Village, Art Gallery of Ontario, restaurants, bars, and shopping are all just steps away. Enjoy the phenomenal amenities sky lounge, concierge, fitness studio, large outdoor sky park with BBQ, dining and lounge areas. Move in today! (id:57557)
1-1076 Birch Point Road
Gravenhurst, Ontario
Discover 1076 Birch Point Road - a rare and versatile opportunity on Lake Muskoka offering 390 feet of pristine shoreline and nearly 3 acres of privacy, with iconic northwest views and all-day sun.This timeless setting features granite outcroppings, gently sloping terrain, and a protected bay that's ideal for swimming, paddling, or relaxing at the water's edge.The charming 4-bedroom, 4-bathroom cottage blends vintage character with functionality - perfect for immediate enjoyment or as the foundation for your future vision. A standout feature is the two-storey boathouse with long slips, a spacious rooftop patio, and roughed-in living space above. Zoning approval is in place for a new 1,000 sq. ft. boathouse with living quarters - a significant and increasingly rare asset on Lake Muskoka. Located just five minutes from Gravenhurst, this legacy-caliber property offers the perfect blend of natural beauty, privacy, and long-term potential in one of Muskoka's most prestigious lakefront communities. (id:57557)
43 Beamer Avenue
St. Catharines, Ontario
THE HOME: Nestled in the heart of North End St Catharines on a quiet street sits a spectacular fully renovated 4 bedroom family home where pride of ownership is evident. The welcoming entrance features an open and airy vibe where light fills the room. The kitchen gives all the feels with tons of cabinetry a smooth flow for entertaining inside or take the party outside on your private deck that overlooks a mature setting perfect for enjoying a glass of Niagara's finest. Wander upstairs to the primary bedroom oasis features plenty of space for a king sized bed and tons of closet space 3 more generous bedrooms upstairs and a stunning bathroom round out the second floor. Downstairs is perfect for hobbies or storage NOW FOR A NEED TO KNOW.... All updates completed in the last 7 years which include Central vac, washer and dryer, roof shingles, back deck, fence, pot lights, fridge extra large sink, flooring throughout, freshly painted. Close to all things convenient and great schools. Absolutely pristine move in condition! (id:57557)
63 Yates Street
St. Catharines, Ontario
***JOIN US FOR A TWILIGHT TOUR -- PUBLIC OPEN HOUSE THURSDAY JUNE 12th, 6:00pm - 8:00pm.*** Welcome to 63 Yates Street, a truly exceptional home located on one of St. Catharines most historic and beautiful streets. This stately residence seamlessly blends timeless charm with modern luxury, offering over 2,450 square feet of above-grade living space. As you step inside, the character of the original hardwood floors, classic windows and elegant architectural details set the tone, while thoughtful updates throughout provide the comfort and convenience of contemporary living. The home features 4 spacious bedrooms and 3.5 bathrooms above grade, including a grand primary bedroom complete with a private 5 pc ensuite. A formal sitting room, dedicated home office, and even a custom pet bath make this property as functional as it is beautiful. Two laundry areas, one on the main floor and another in the basement, offer added convenience for larger families or multi-generational living. Heating options include both natural gas and radiant systems, allowing for maximum efficiency and comfort year-round. Outside, the aggregate driveway leads to a stunning backyard retreat that extends 338 feet, offering complete privacy and backing onto the Merritt Trail. Surrounded by mature trees, this outdoor oasis features an oversized multi-level deck and hot tub, accessible directly from both the kitchen and mudroom. As a bonus, the fully finished basement includes a two-bedroom apartment with a separate entrance, its own laundry room, and dedicated water tank. This space provides fantastic potential for in-law accommodation, guests, or additional income as a rental unit. Roof 2018. Ideally situated within walking distance to Montebello Park, the Meridian Centre, and the vibrant downtown core, residents can enjoy everything from the Grape and Wine Festival to fine dining just steps from their front door. (id:57557)
7 Royal Oak Drive
St. Catharines, Ontario
*** Twilight Tour OPEN HOUSE on Thursday June 12th from 6:00 - 8:00pm ***... Welcome to your stunning new home at 7 ROYAL OAK DRIVE. Nestled on a beautifultree-lined street, in the highly sought-after neighborhood of ROYAL HENLEY ESTATES, this lovely raisedbungalow has so much to offer. 4 bedrooms, 2 baths, with over 2000 sf of total living space, and a backyardthat was made for entertaining. The main floor has newer flooring throughout the living room and all 3bedrooms. The basement is fully finished and offers a large Recroom with a great rock fireplace and built-inwall units that look amazing. If you love a great backyard, this is the house for you! There is a large 3-season SUNROOM perfect for hanging out by the ICE CREAM CONE SHAPED POOL! There is also a COVEREDDECK and a large shed (WITH ELECTRICAL), all within the 167'-deep yard. Enjoy those hot summer dayslounging by the pool and entertaining guests in your backyard oasis. Quick and easy Highway access forcommuters. Properties like this don't last long! (id:57557)

