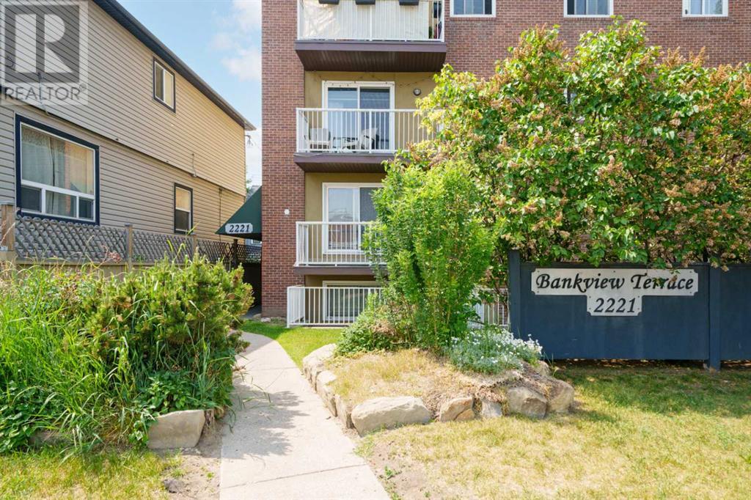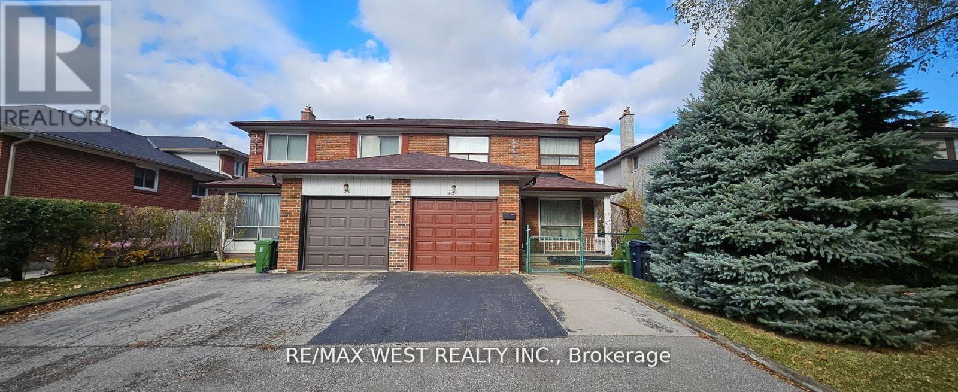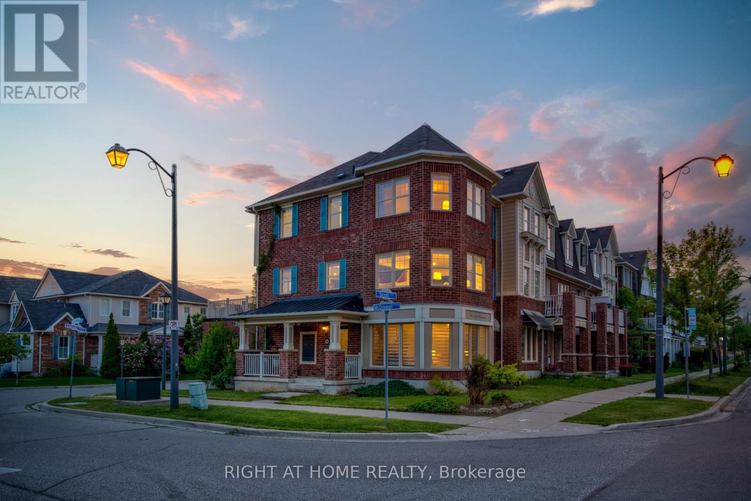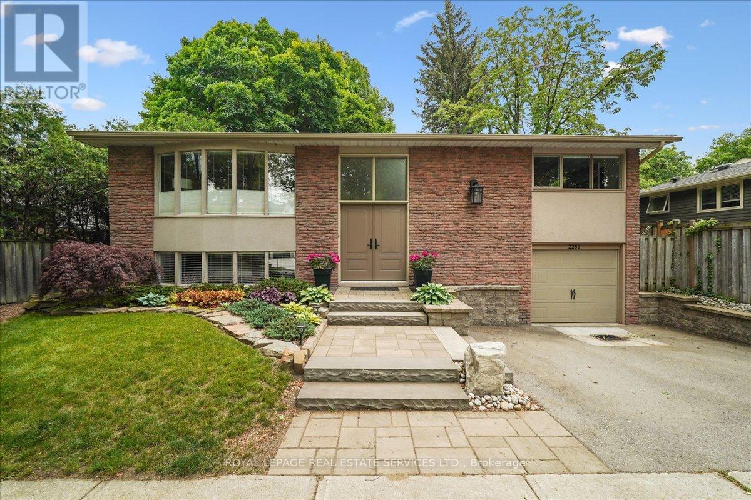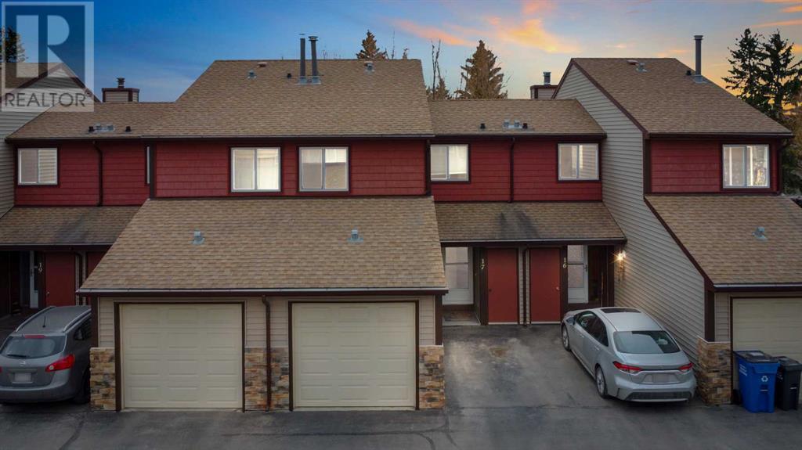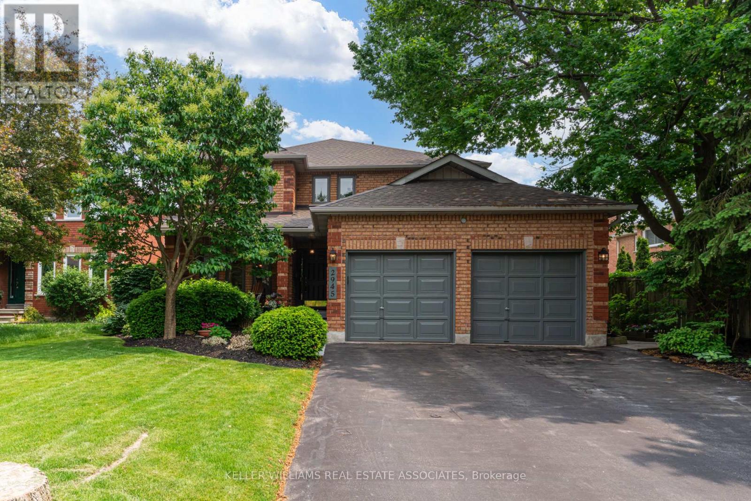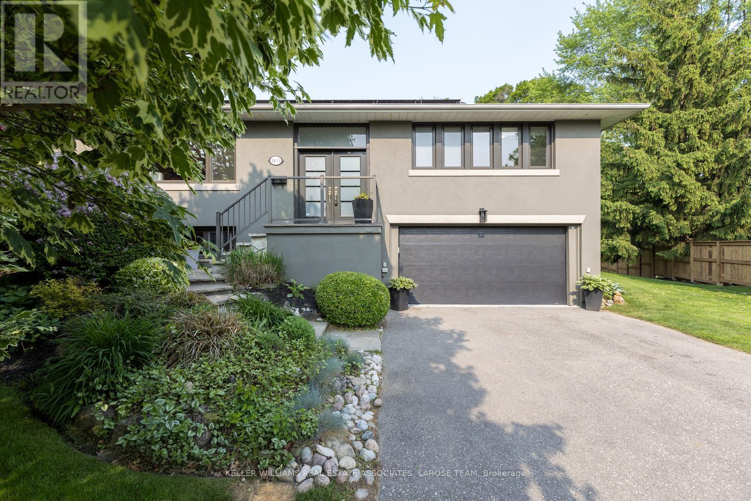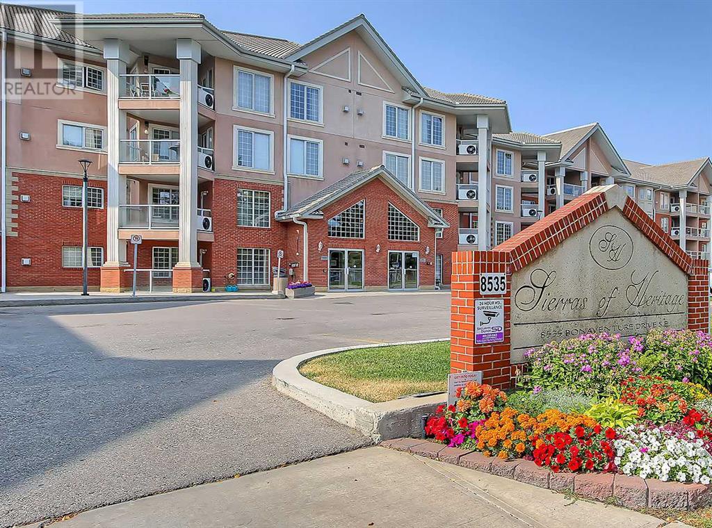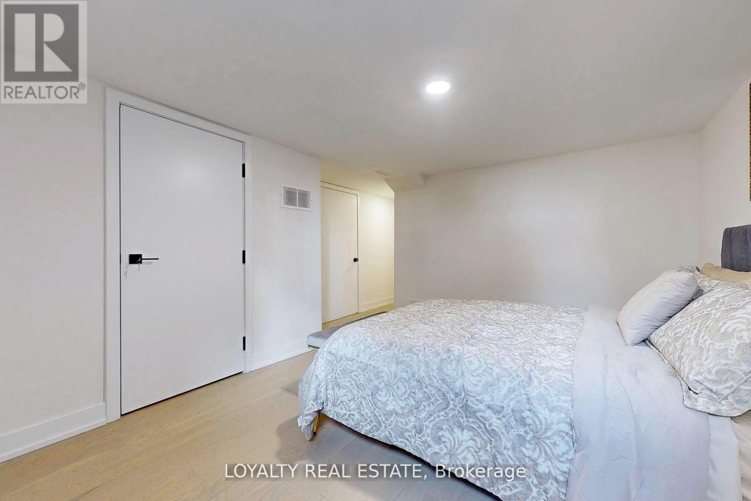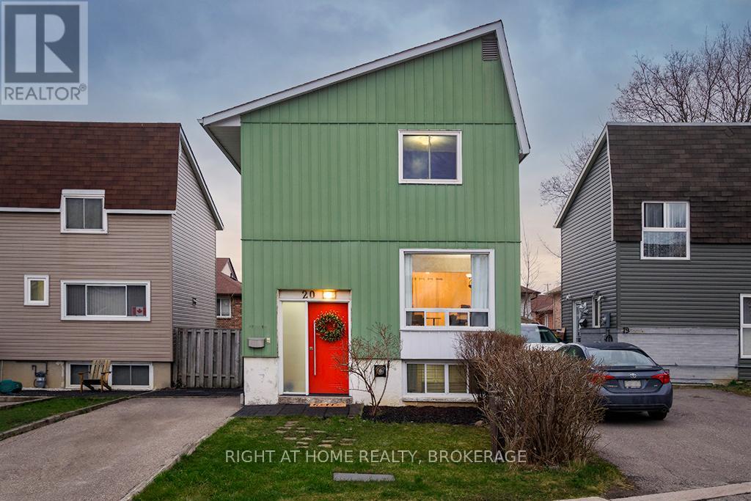49742 Cabot Trail
Goose Cove, Nova Scotia
Nestled along the breathtaking shores of St. Ann's Bay, this fully furnished, well-maintained home offers an exceptional opportunity to own a slice of paradise. Situated on 4.43 acres, including 3 acres of water frontage, this property is a haven for outdoor enthusiasts and nature lovers. Located on the iconic Cabot Trail, with private access to the Bay for kayaking and close proximity to scenic hiking trails and the majestic North River Fallsthe highest waterfall in Nova Scotia. Enjoy birdwatching and panoramic views of St. Ann's Bay and Kelly's Mountain through the large bay window in the living room. The main floor boasts natural light throughout, featuring an open-concept kitchen/dining area leading to a spacious living room with a cozy fireplace. The main level has three sizable bedrooms and a full bath. The semi-finished lower level offers potential for a fourth bedroom or office space and includes a 3-piece bath. A new heat pump (2025) roof, and gutters were installed (2021). The basement has been fully spray-insulated (2025), and a new well was dug (2020). Detached garage is perfect for storing outdoor equipment. Just a 25-minute drive to Baddeck for dining and cultural experiences, and 90 minutes to Cabot Links golf course. Whether you're looking for a private retreat or a year-round residence, this property is ready to welcome its next owner. The serene views and proximity to world-class golf courses and cultural landmarks make this an exceptional find. Don't miss this opportunity to own your dream home along the Cabot Trail! (id:57557)
301, 2221 14 Street Sw
Calgary, Alberta
Welcome to prime inner-city living in this sunny and inviting 2-bedroom condo located just steps from Calgary’s iconic Red Mile! Offering a perfect balance of comfort, convenience, and vibrant urban energy, this home is ideal for those looking to embrace the downtown lifestyle. Step inside to find a bright and open living area, where large windows fill the space with natural light. The kitchen offers ample counter space and storage, making meal prep easy, while the adjoining dining and living areas provide a cozy setting for relaxing or entertaining. The two well-sized bedrooms offer comfortable retreats, each with plenty of closet space. The bathroom is large and features a full tub and updated fixtures. In-suite laundry adds everyday convenience, and the private balcony is the perfect spot to enjoy a summer evening. This well-managed building includes secured underground parking, so you never have to worry about finding a spot. Situated just steps from 17th Avenue SW, you’ll have endless dining, shopping, and entertainment options right outside your door. From cozy cafés to lively pubs, boutique shops, and essential services, everything you need is within walking distance. Plus, with easy access to public transit, downtown offices, and beautiful river pathways, getting around the city is a breeze. This is a fantastic opportunity for first-time buyers, investors, or those looking to enjoy an exciting inner-city lifestyle. Call your agent for special listing details. (id:57557)
18 Richgrove Drive
Toronto, Ontario
Solid large 4 bedroom semi. Close to Eglington. separate entrance to basement. great Neighbourhood. (id:57557)
664 Scott Boulevard
Milton, Ontario
Beautiful, Bright, Open Concept, Freehold Townhome Located On A Corner Lot In High Demand Area In Milton! Conveniently Located Just Steps Away From Schools, Parks, Sought-After Stores and Public Transit. This Home Includes A Full-Size Built-In 2Car Garage, Updated Open-Concept Kitchen With Stainless Steel Appliances, Quartz Countertop, Backsplash And Kitchen Island. This Home Features An Abundance of Natural Light, Combined Dining/Living With Hardwood Floors, Dining Room With Walk-Out To Large Private Deck Featuring Nat. Gas for BBQ. Entire Home Is Carpet-Free And Move-In Ready! (id:57557)
2250 Dunedin Road
Oakville, Ontario
Situated in prestigious Southeast Oakville in one of the area's top school districts, this beautifully maintained raised bungalow rests on a mature tree-lined lot with excellent exposure. Sunlight pours into the open-concept living and dining area through a stunning wall-to-wall bow window, while sliding glass doors provide effortless access to the two-tiered deck and private, fully fenced backyard, perfect for entertaining indoors or out. The stunning custom kitchen offers a picturesque view of the backyard and showcases gleaming quartz countertops, stainless steel appliances, and an abundance of cabinetry for optimal storage. The main level is finished with rich dark hardwood flooring, crown moulding, three generously sized bedrooms, and tastefully updated bathroom. Retreating down the hardwood staircase, the lower level offers a spacious and inviting family/rec room with a gas fireplace, custom built-ins & wainscotting, and another impressive bow window. Additional highlights include a versatile office or fourth/guest bedroom with a Murphy bed, a second updated full bathroom, an oversized laundry area, and convenient inside entry from the garage. Exterior features include elegant armour stone steps, interlocking pathway, professionally landscaped retaining walls and manicured gardens (2018). Ideally located close to top-rated schools, shopping, highways, churches, and the lake, this exceptional home offers the perfect blend of comfort, style, and location. (id:57557)
17, 41 Glenbrook Crescent
Cochrane, Alberta
DON’T MISS OUT on this incredible opportunity to own a BEAUTIFUL TWO-STOREY TOWNHOME nestled beside the BREATHTAKING NATURAL BEAUTY of Big Hill Creek Ravine in the heart of Cochrane! This charming, well-managed complex is located, within WALKING DISTANCE to SCHOOLS, MAJOR SHOPPING CENTRES, PARKS, SCENIC WALKING TRAILS, and the famous MCKAY’S ICE CREAM. You’re also just minutes from downtown Cochrane, WITH NEARLY EVERYTHING WITHIN A 13-MINUTE WALK—a truly unbeatable location for lifestyle and convenience. BOASTING ALMOST 1,600 SQ FT OF DEVELOPED LIVING SPACE, this thoughtfully designed home offers 3 BEDROOMS, 1 FULL BATHROOM, 2 HALF BATHROOMS, AND A BONUS LOFT that can easily be transformed into a HOME OFFICE, READING NOOK, or an additional bedroom. The SINGLE ATTACHED GARAGE and extra PARKING PAD offer room for two vehicles, plus there's a convenient outdoor storage room right by the entrance! Step inside to discover a bright main floor featuring an open-concept kitchen and dining area with ample white cabinetry, blending seamlessly with A SPACIOUS LIVING ROOM complete with a wood-burning fireplace, vaulted ceilings, and large windows that bathe the space in natural light. A deck door leads to your private backyard patio—perfect for BBQs, Morning Coffee, playtime, or unwinding after a long day. Upstairs, you’ll find TWO LARGE BEDROOMS, a FULL BATHROOM, A BONUS LOFT, and the CONVENIENCE OF UPSTAIRS LAUNDRY, all designed for comfort and functionality. The FULLY FINISHED BASEMENT includes a third bedroom, a bright and cozy family room, a half bath, and a flex room ideal for guests, hobbies, or a home gym. Whether you’re a first-time buyer, a growing family, or looking to downsize without compromising location or space—this is the perfect home that offers the lifestyle you truly deserve. Call today (id:57557)
6213, 755 Copperpond Boulevard Se
Calgary, Alberta
**OPEN HOUSE SATURDAY, JUNE 7TH AT 1-3 PM** AT THIS PRICE, IT'S CHEAPER THAN RENTING! **Visit Multimedia Link for full details, including immersive 3D Tour & Floorplans!** Perfectly situated on the quiet side of the building, facing West and OVERLOOKING A PARK AND PLAYGROUND, this sunny 2 BED, 2 FULL BATH unit is securely located on the 2nd floor of Copperfield Park II, an upscale condo building located just mins to all kinds of shops and amenities. Offering nearly 800 sq ft with no wasted space, this sunny unit is very clean and has been well-cared for by mostly single occupants. The upgraded kitchen features plenty of slab-style cabinets, granite countertops, an island with bar seating, black appliances (for easy maintenance!) and a thoughtful row of shelving with pot and coffee cup holders above the sink. The open-concept living/dining area offers plenty of room for a comfortable furniture arrangement, an upgraded ceiling fan, and enjoys direct access to the balcony, framed by trees and offering views of the park. Perfect for roommates or frequent houseguests, the bedrooms are located on opposite ends of the unit for maximum privacy, with quick access to separate ensuite baths, each upgraded with granite counters. The second bedroom even boasts no neighbours below! This condo unit comes complete w/ in in-suite laundry offering a full-size washer and dryer, plus a titled indoor parking stall with private storage locker in the secure, heated, underground parkade. Copperfield Park II is a forward-thinking condo building with its own solar panels designed to provide electricity for the common areas and protect condo fees from the rising costs of electricity. Condo fees include heat and water, plus professional management and building maintenance. Nearby shops, services and amenities are too plentiful to list and include numerous grocery stores, coffee shops, professional services, restaurants, fitness options, the South Health Campus, and so much more! Residents of Copperfield also enjoy access to community amenities such as parks and playgrounds with no HOA fees! (id:57557)
2945 Pettigrew Crescent
Mississauga, Ontario
This home is where charm meets "wow" and makes a lasting impression. This all-brick beauty has been lovingly cared for by the same family for 35 years, and it shows. This home's desirable location on peaceful Pettigrew Crescent, along with its 56-foot-wide lot frontage, offers plenty of space and privacy. Inside, the kitchen is a total showstopper; think gorgeous quartz countertops, a timeless white subway tile backsplash, and floor tile that runs smoothly all the way to the generous foyer and into the laundry/mud room. The oversized family room features a wood-burning brick fireplace that practically invites cozy nights in. And when you head down to the basement? You'll find a big rec room with a gas fireplace and a full bathroom, ideal for movie marathons, teen hangouts, or just hiding from your kids. With 2,550 square feet of above-ground space (plus the finished basement), 4 large bedrooms (including a primary suite that is so spacious it could be two rooms), and 3.5 bathrooms, this home offers ample room for a growing family. Step outside and prepare to fall in love with the south-facing backyard. It's a green dream; trees, perennials, and a large deck with built-in bench seating, planters, and privacy screens. It's the perfect place for summer BBQs, lazy coffee mornings, or pretending you're on vacation. Parking? We've got it. Four spots in the driveway and two more in the garage. No car left behind. The neighbourhood is filled with friendly faces and long-time residents. The list of nearby amenities is too long: Tom Chater Park is around the corner (baseball! soccer! playground! or a meditation walk on the forest trail), LA Fitness, Lifetime Fitness (hello, outdoor pool), Erin Mills Twin Arenas, and scenic bike trails. Highways 403, QEW, and 407 are all close, and you're mins from Longos, Costco, RONA, Home Depot, Canadian Tire, and pretty much every store you'll ever need. This house isn't just a place to live, it's a place to love. (id:57557)
1433 Larchview Trail
Mississauga, Ontario
Welcome to 1433 Larchview Trail, a beautiful and rare Lakeview gem that backs onto the Toronto Golf Club! Set on one of the most desirable streets in Orchard Heights, this beautifully maintained 3+1 bedroom, 3-bathroom raised bungalow offers over 3,600 sq.ft. of total living space and backs directly onto the lush fairways of the prestigious Toronto Golf Club. With panoramic views and complete backyard privacy, this is truly a special property. The main floor features a vaulted great room with hardwood floors, a bright and open quartz kitchen with stainless steel appliances, gas cooktop, and a reverse osmosis system. A spacious deck off the kitchen overlooks the breathtaking yard with mature landscaping, firepit, irrigation system, and a walkout basement. The primary suite offers a 3-piece ensuite, walkout to the deck, and two large closets. Two additional bedrooms feature large windows and generous closet space. Distinct formal living and dining rooms offer an ideal setting for entertaining guests, hosting family gatherings, or celebrating special occasions. The fully finished lower level includes a walk-up, fourth bedroom, huge windows, a multi-use living space perfect for home gym or games room, a 3-piece bath, additional large family room and a full kitchen- to suit for multi-generational living, nanny suite or income potential. There is direct access from the oversized garage to the lower level, plus a large driveway that fits six cars. This energy-efficient home features a 10kW solar system, tankless hot water heater, 3 fireplaces gas, wood burning and electric, updated electrical with 200 amp service, two newer heat pumps, and all copper wiring. Located just moments from parks, Sherway Gardens, Longbranch GO, and scenic waterfront trails, with top-rated schools and vibrant neighbourhood amenities nearby- this is a one-of-a-kind opportunity to own a serene, golf-course-adjacent property in one of South Mississauga's most established and friendly communities! (id:57557)
250, 8535 Bonaventure Drive Se
Calgary, Alberta
NW CORNER UNIT | AIR CONDITIONING | 2 HEATED PARKING STALLS + STORGE LOCKER | UPDATED FLOORING | ALL UTILITIES INCLUDED IN CONDO FEES | 1,178 SQ FT OF LIVING SPACE (2 BED/2 BATH) | 55+ BUILDING | All in “SIERRAS OF HERITAGE” - One of the most sought after 55+ adult buildings, offering an exceptional lifestyle with an array of amenities. Enjoy a vibrant community with access to a fully equipped gym, refreshing pool, relaxing hot tub, library, media room, craft room, and woodworking/carpentry room. Stay active with shuffleboard and pool tables, or take advantage of the rentable banquet room with a full kitchen. The building also features a convenient car wash with warm water and a total of eight guest suites available for rent. Regular social events and activities provide a fantastic way to meet neighbors and stay engaged year-round!Step into this beautifully maintained condo, where comfort meets functionality in a bright and open layout. The kitchen is a standout feature, offering a large island, abundant cabinet space, a pantry, and a breakfast bar, making it perfect for cooking and entertaining. Just off the kitchen, a cozy breakfast nook leads to a spacious NW-facing balcony, providing a great spot to relax and enjoy the fresh air.The living room is warm and inviting, centered around a gas fireplace, creating a perfect space for cozy evenings. Adjacent to the living room, the dining area is spacious enough for a large table and features custom built-ins, ideal for displaying and storing your favorite pieces. The primary bedroom is generously sized, easily accommodating a king-sized bed, and includes a walk-in closet plus a 4-piece ensuite with a single vanity and ample counter space. Across from the primary, the second bedroom offers versatility, complete with a built-in desk and storage unit, making it perfect for guests or a home office. Near the entrance, you’ll find a 3-piece bathroom with a stand-up shower, a laundry/storage room, and a welcoming foyer. Located in a prime area of Acadia, this complex offers unbeatable accessibility. Grocery stores, shopping centers, and restaurants are just minutes away, while transit options include bus stops on Bonaventure Drive, easy access to the LRT, and close proximity to Macleod Trail and Heritage Drive for convenient travel. Don’t miss out on this opportunity and book your showing today! (id:57557)
46 Monclova Road
Toronto, Ontario
Beautiful Contemporary Townhomes In Classic Lot With Backyard. Luxurious Townhouse W/ An Open Concept. Chefs Kitchen W/ Premium Quality Cabinetry, W/ Quartz Countertops, Engineered Hardwood Flooring Throughout, 9' Ceilings & Oak Staircase. Tenant will pay 30% of all utility bill. 2 Bedroom 2 Full washroom basement and ground floor. **EXTRAS** Quartz Countertops, Porcelain Sinks, Vinyl Sliding Doors, 200 Amps, Appliances. Minutes To All Amenities Parks, Golf Course, Ttc, Highway 401/404, Grocery Stores, Malls, Hospital. (id:57557)
20 Homeland Court
Brampton, Ontario
Still haven't found what you're looking for? Then get ready to fall in love with this 3 bedroom, 2 bath home in Brampton's idyllic Central Park neighbourhood. Tucked in on a quiet cul-de-sac this home offers the perfect blend of convenience and comfort. Centrally located near schools, amenities, and public transit, its an ideal spot for families and professionals alike. Imagine starting your day in a stunning new kitchen, designed with modern finishes that make cooking a pleasure. Picture hosting friends in the open dining area that flows seamlessly onto the deck perfect for summer BBQs and evening gatherings. The fenced backyard offers a private retreat, ideal for relaxing or playing with the kids. The fresh paint and new flooring throughout the main level and primary bedroom make it move-in ready, so you can focus on what really matters building memories. The partially finished basement provides flexible space for guests, a home office, or a cozy retreat. Less than 5 a minute walk to Hanover Public School, 10 minute walk to Lester B Pearson Elementary School, and 30 minute walk to North Park SS. This home truly has it all. Don't miss the chance to make it your own! (id:57557)


