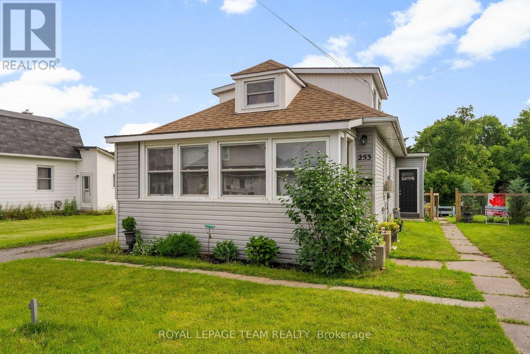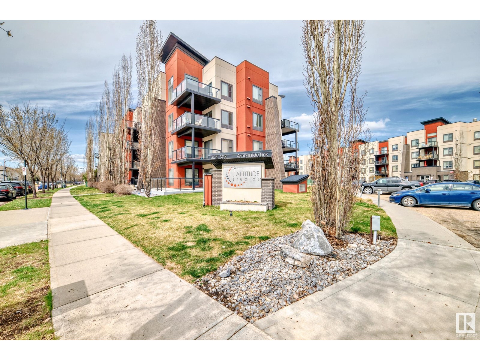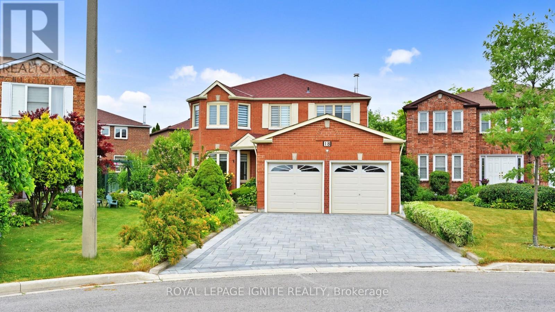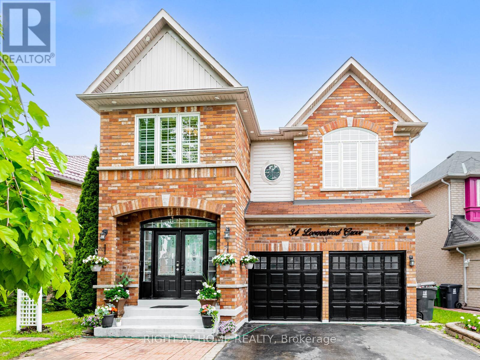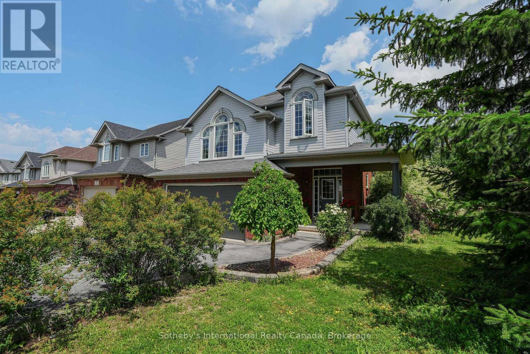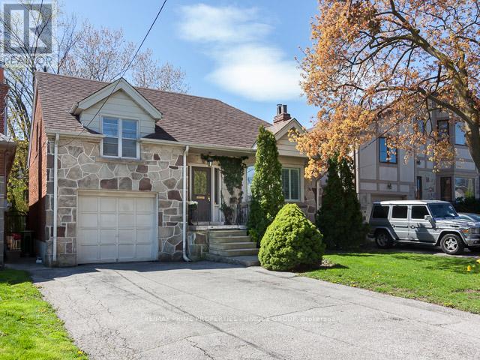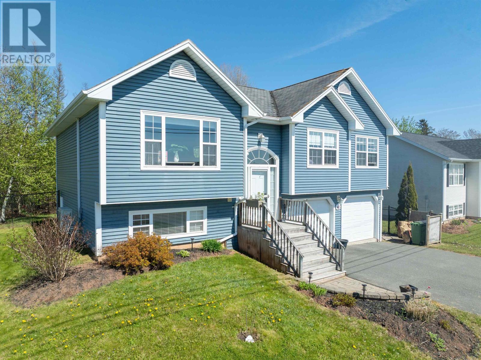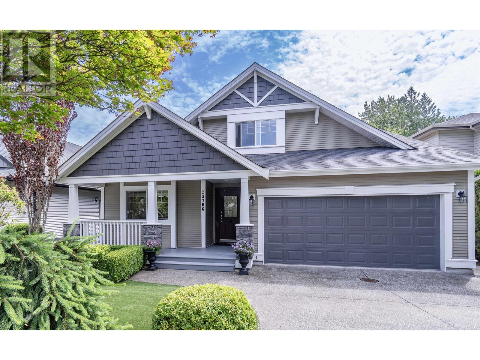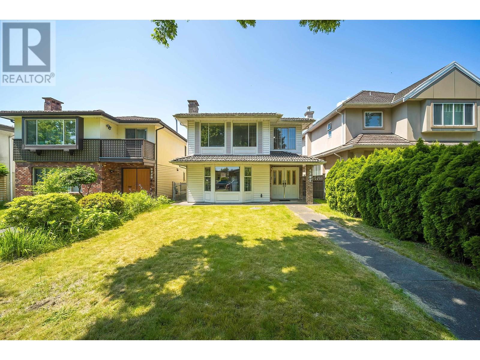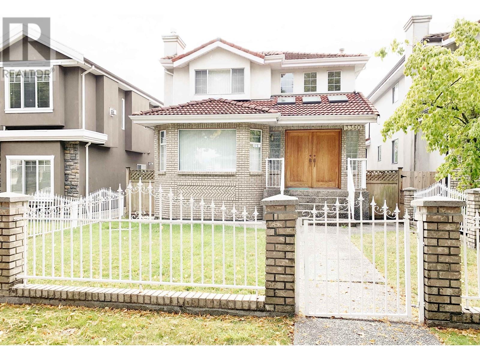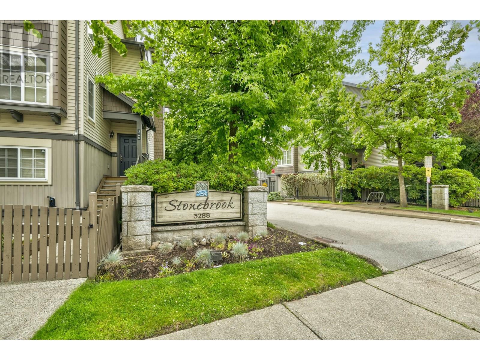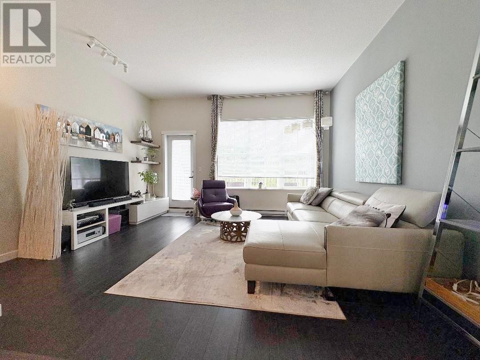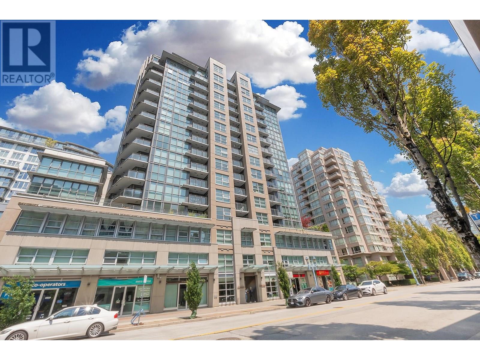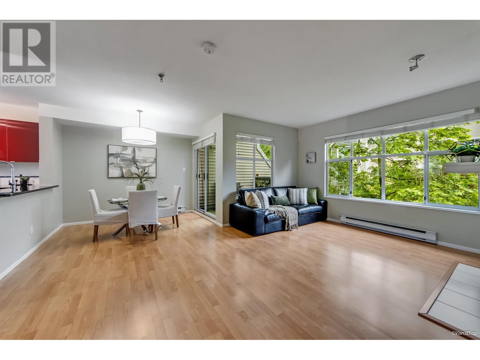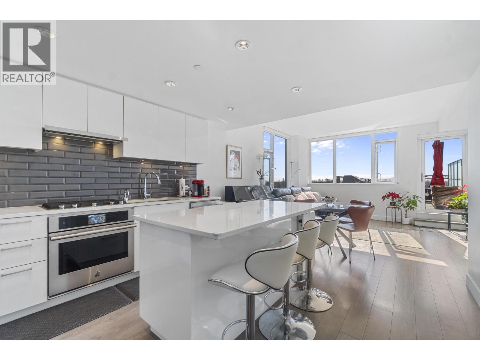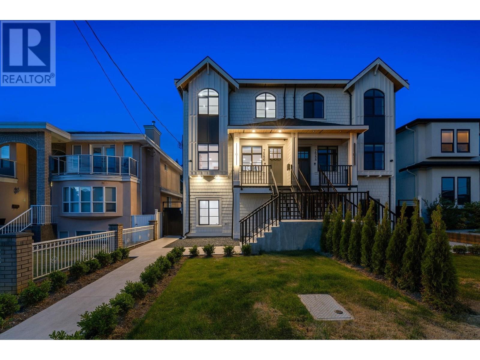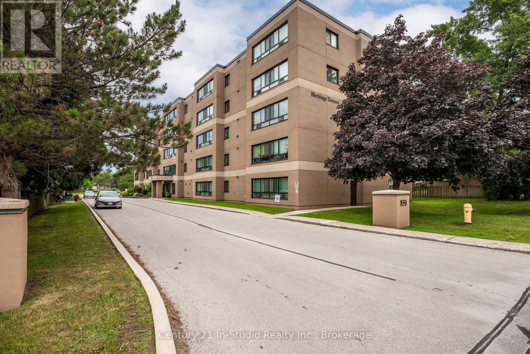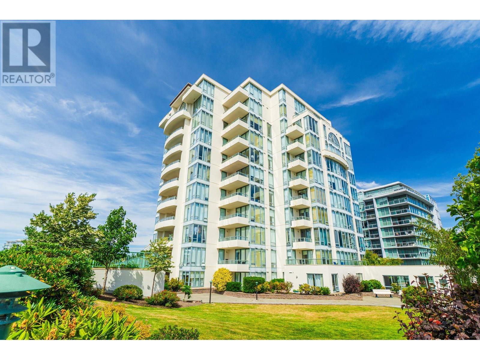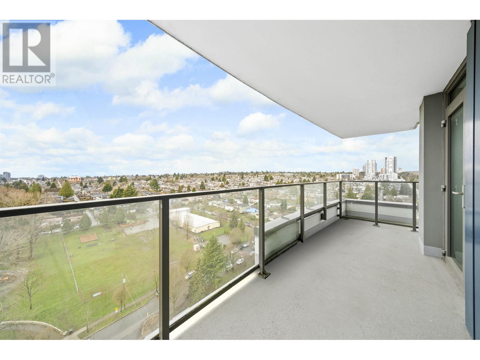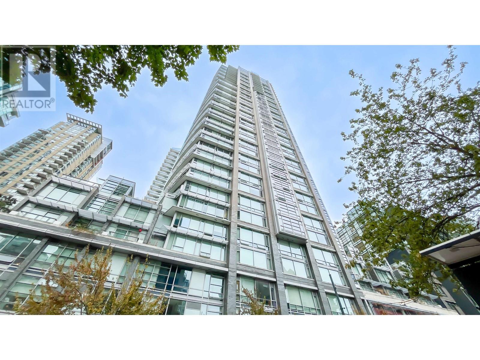975 Warburton Crescent
Kingston, Ontario
Welcome to 975 Warburton Cres. a well-maintained two-storey home in one of Kingston's most sought-after neighbourhoods. This move-in-ready residence combines modern updates with plenty of opportunity for your personal touches, delivering both comfort and flexibility.On the main level, you'll find an updated kitchen featuring wood cabinetry, durable flooring and plentiful counter space ideal for family meals or casual entertaining. Large windows throughout the living and dining rooms fill the space with natural light, Upstairs are three generous bedrooms with newer windows that ensure energy efficiency and quiet comfort. The renovated second bathroom offers contemporary fixtures and clean lines, so you can settle in without delay. Downstairs, the lower-level recreation room provides a versatile layout home theatre, playroom or home office with its own three-piece bath and ample storage.Step outside to discover a low-maintenance backyard oasis. A spacious deck overlooks an above-ground pool installed just three weeks ago, perfect for summer fun. Two brand-new gazebos , offering shaded seating areas for morning coffee or evening gatherings. With established landscaping and minimal upkeep required, you can spend more time enjoying your home and less time on chores. Prime Kingston location close to schools, parks and shopping Don't miss the chance to make it your own. Schedule a showing today! (id:57557)
253 Mclean Street
Renfrew, Ontario
Welcome to 253 McLean Street, a beautifully updated 3 bedroom home nestled in the heart of Renfrew. This charming property showcases a perfect blend of modern upgrades and classic appeal. Recent enhancements include new siding and exterior insulation, revitalizing the home's curb appeal while ensuring energy efficiency. Inside, you'll find stunning new flooring and trim throughout, creating a warm and inviting atmosphere. The basement has been thoughtfully renovated adding a bedroom and updating the bathroom, making it an excellent space for guests or family. The kitchen has been transformed with new cabinetry. Additional upgrades include new attic insulation for improved comfort and a new patio door leading to the backyard, perfect for BBQ season. With an attached garage with workshop and fully fenced yard this move-in ready home is waiting for you to make it your own! . (id:57557)
#437 308 Ambleside Link Li Sw
Edmonton, Alberta
Welcome to L'Attitude Studios in the desirable community of Ambleside! This unique top floor unit is ideal for investors or someone looking for a mortgage helper as you get 2 condo units for the price of one. It can be used and set up as a typical large 2 bedroom, 2 bath or as 2 one bedroom units for in-laws, roommates or tenants. Shared main entry and laundry/storage room before you enter each unit. The 1 bedroom side features all stainless steel appliances, huge pantry or den, large living area, 4 piece bath, and a good size bedroom. The studio side has a large bedroom, 4 piece bath, small kitchen area and walk-in closet. Each side has its own separate balcony! Highlights include 2 titled parking stalls (1 underground & 1 surface stall), storage cage, exercise room, social room with pool table, and a guest suite available for rent per night. Close to all amenities, this unit is a one of a kind multigenerational and multifamily home. (id:57557)
604 - 127 Queen Street E
Toronto, Ontario
Fall in love with this cozy small home tucked within a boutique building designed by a New York Architect right at the vibrant center of downtown Toronto. Steps away from the TTC stops, the Glass House Condo is conveniently situated within walking distance to major shopping centre, hospital, city park, churches and many well-known neighbourhoods and tourist landmarks. This soft loft unit offers a proper living space, including a decent sized living room, 9 ft ceiling, wooden floors, designer kitchen/bathroom fixtures with a deep soak bathtub, a full-range gas stove as well as a private BBQ on the balcony. All together it offers a peaceful sanctuary for modern living which is not too far away from the downtown excitement, ideal for both ultra relaxation and entertainment. (id:57557)
54 Main Street
Mitchell's Bay, Ontario
Just steps from the beach and boat launch, this charming 3-bedroom home is your gateway to lake life! Relax with stunning sunsets and savor sunrises from the cozy front porch. This property features a spacious 2-car garage, an extra-long driveway with ample room for your truck, boat, and more, plus a generous yard perfect for outdoor fun. End your evenings around the firepit under the stars. Whether you're searching for a year-round home, a weekend cottage, or a high-potential Airbnb investment, this property checks all the boxes. (id:57557)
403 5689 Cunard Street
Halifax Peninsula, Nova Scotia
A two-bedroom, two bathroom condo in the heart of Halifax with panoramic views of the Commons. A prime location right on the corner of the North Ends famous Agricola Street; this neighbourhood is full of cozy coffee shops, fantastic restaurants and independently owned shops. Enter into the open concept living, dining and kitchen area framing a stunning cityscape view. Here youll also find a heat pump, in-suite laundry and an office nook. A good sized second bedroom and full bathroom branch off the hallway, which then leads to the primary bedroom complete with ensuite and walk-in closet. Enjoy the breeze from your private patio, park your car in the underground parking spot and have the added convenience of a storage room. Currently underway is a large scale project to renew/replace the roof (now complete), building envelope and windows (currently estimated to be complete by 2026). Assessed at $535,300; this unit has been priced to take into account a special assessment cost (ask your Realtor for more info). (id:57557)
17 Queen Street
Middleton, Nova Scotia
Step into timeless elegance with this one-of-a-kind century home, nestled in the heart of Middleton. Designed in the early 1900s by renowned local architect Leslie R. Fairn, this stately residence is rich in architectural character throughout. These historic details are beautifully paired with tasteful modern updates to the kitchen and bathrooms, creating a perfect blend of classic and contemporary. Ideal for entertaining, the open-concept kitchen and dining area flow seamlessly into a spacious living room. The grand central staircase makes a stunning first impression, while the sunroom, finished attic, and luxurious primary ensuite with jet tub add even more to love. A newly installed wood stove adds charm and warmth, and the roof was just reshingled (2025), giving peace of mind for years to come. Offering 4 generous bedrooms and 3 bathrooms in the main home, space is never a concern. The basement includes an additional 2-bedroom (non-egress) guest suite with private entranceideal for hosting extended family. Outside, enjoy a wired detached garage, concrete patio, and expansive partially fenced yard perfect for gardening or play. Other recent upgrades include a new heat pump, exterior paint, and aluminum fascia. Priced to sell! (id:57557)
7812 Badger Road
Niagara Falls, Ontario
This spacious 3-Bedroom, 2-Bath newly renovated backsplit home offers a bright, open-concept layout, perfect for families or those seeking additional rental income. This home boasts a finished basement with a SEPARATE ENTRANCE and many beautiful renovations throughout. The main level offers a large living room, a very good sized kitchen and dining room with convenient access to a patio and fully fenced in backyard. Take a few steps down to a huge family room with a bar offering endless possibilities for relaxation or hosting guests. Located in a quiet, desirable and family friendly neighborhood, walking distance to schools, parks and a short distance to shopping and all amenities! (id:57557)
1104 Crowes Mills Road
Onslow Mountain, Nova Scotia
Looking for a new home that has 2 bedrooms on a heated in-floor slab in Colchester? Look no further than this new home located at 1104 Crowes Mills Rd., Onslow Mountain. This 1/2 acre property will be impressive. This new construction on slab will be mobility friendly with 36" door openings and lowered controls throughout. The kitchen features stainless steel appliances, plenty of cabinetry (soft close), two pantries and a gorgeous quartz countertop island peninsula with sink and breakfast bar. Perfect for a small family this home has 2 large bedrooms and a four piece bathroom that includes quartz countertops and ceramic floor. The main floor bedrooms, living room and kitchen have laminate flooring throughout. The heating systems are in-floor heat, and ductless heat pump that offers A/C in the summer and heating in the winter. Energy efficiency is key with this home so your energy bills should be minimal. There is additional room for storage in the utility room and closets. Light is LED throughout the home with pot lights in the kitchen. A 200 amp electrical breaker in the utility room with pressure tank, electric hot water heater and HRV unit for air exchange in the home. The home has vinyl siding, asphalt roof and vinyl windows. On the exterior of the home you will have a new single gravel driveway, seeded lot (weather dependent) and a covered porch area on the front of the home with pot lights. Don't miss out on this new build with 8 year LUX home warranty in Onslow Mountain for summer of 2025. The purchase price includes HST. All HST rebates back to the builder. MLA/TLA includes all interior space including the utility room. (id:57557)
111 - 8228 Birchmount Road
Markham, Ontario
Riverpark Condo on HWY 7 & WARDEN AVE. Access to the shopping plaza, Unionville City Centre, and near the UofT Markham Campus. The landlord fully finished the DEN as a second bedroom with a closet. Great for a young family with a newborn or a small kid. Private street access from the patio is furnished with a flower garden. Request an AAA tenant with a credit score over 650, employment letter and paystubs, reference from previous landlords. (id:57557)
1507 - 9235 Jane Street
Vaughan, Ontario
Tower 2 at the Luxurious Bellaria Residences. 1 Bedroom + spacious Den, Kitchen with European Style Cabinetry & Extended Height Cabinets, Granite Countertops & Backsplash. 9' Ceilings and Sunny Bright Southern View. Fantastic Location: Vaughan Mills Mall, Shops, Restaurants, Canada's Wonderland, New Hospital, Hwy 400, Hwy 407. (id:57557)
7047 Edgemont Drive Nw
Calgary, Alberta
Backing onto John Laurie Park & walking distance to bus stops & the Edgemont Athletic Club is this warm & inviting two storey…with a total of 4 bedrooms + den, 2 fireplaces & central air, maintenance-free deck & surrounded by wide open views of the mountains, Canada Olympic Park & downtown. First-time offered for sale in 45 years, this wonderful one-owner home enjoys extensive wood paneling & bright open rooms, 2.5 bathrooms, oak kitchen with stainless steel appliances & truly incredible backyard with winding gardens & beautiful flowers. The perfect home for both raising a family & entertaining, you will love the expansive open concept living & dining room with vaulted ceilings & mirrored feature wall, which leads into the sunny dining nook with wall-to-wall windows & tile floors, oak kitchen with loads of cabinet space & access onto the backyard deck. The stainless steel appliances include a Bosch dishwasher & LG stove/convection oven, plus an over-the-range Maytag microwave/hoodfan. From the kitchen, step down into the cozy family room with its wood paneled walls & stone-facing fireplace…the ideal spot to relax after a long day. Upstairs there are 4 lovely bedrooms & 2 full bathrooms; the primary bedroom is a tremendous size & has 2 mirrored closets, ensuite with walk-in shower & its own private balcony overlooking the backyard. The family bathroom has 2 sinks & built-in shelving, with an adjoining laundry room with Kenmore washer & dryer. The lower walkup level – with separate access to the backyard, is finished with a large rec room with wood-burning fireplace, lounge/games room & loads of extra space for storage. On the main floor there is also a home office with built-in shelving. Additional features include Hunter Douglas blinds, skylight in the foyer, clay tile roof, 2 furnaces & 2 air conditioning units, garage with built-in cabinets & shelves, beautifully landscaped front patio & a gardener’s dream backyard complete with 3 storage sheds, 2-level composite deck with gas BBQ line & pergola. An absolutely fantastic home here in Phase I of Edgemont Estates, just minutes to neighbourhood shopping & schools, Edgemont Disc Golf Course, sports fields & quick easy access to Dalhousie Station LRT, major retail centers, University of Calgary, hospitals & downtown. (id:57557)
18863 64a Avenue
Surrey, British Columbia
Welcome to this beautiful, 3136 sq. ft. 5 bed, 4 bath family home with in-law suite, which is just under 1200 sq. ft. Located in Great Location, Great Neighborhood and Great floor plan. This well maintained and updated home is located on a larger quiet cul-de-sac, where the kids have room to ride bikes and play. Close to Hillcrest Elementary & Salish Secondary school and the WillowBrook Mall. Upgrades include Hot water on Demand, Poly B replaced, new furnace and roof, air conditioning, all new blinds. The backyard is an entertainer's dream featuring a massive cedar deck surrounded by privacy hedging. Located within a 20 minutes to Hwy 1 and the USA border. Big Bonus Skytrain station coming 2029 a short 8 minute walk. Perfect home to raise a family. (id:57557)
16333 79 Avenue
Surrey, British Columbia
Rancher in one of Fleetwood's nicest neighbourhoods. Spacious one-level living on a quiet treelined cul-de-sac in Hazelwood Grove. Walk to Fleetwood Park and William Watson Elementary. Ideal if you're either empty nesters down-sizing from a large house, or a young family up-sizing from a strata. The level lot is low maintenance, yet beautifully landscaped. The backyard is fully fenced, to keep your little ones and pets safe. There is even a cute shed for extra storage. You will enjoy entertaining on the large covered patio off your family room. The kitchen features stainless steel appliances, including a gas stove. There are two gas fireplaces to keep you cozy in the winter months and A/C/ to keep you cool in the summer. (id:57557)
6 20327 72b Avenue
Langley, British Columbia
Beautiful well kept unit at the Tribute complex by Essence. Located in the heart of Willoughby, with elegantly designed floor plan. Bright and wide home flooded with natural lights. Laminate flooring throughout the main floor, with quartz countertop and S/S appliances in the kitchen. 3 good sized bedrooms up and extra bedroom down. Large living and dining room and central AC to keep cool during hot summer days. 3 and a half bathroom and 2 side by side parking garage with epoxy flooring. Access from quiet street side is a bonus. Great location within 5-10 minute drive to all level of schools, parks and shopping centers. (id:57557)
78 Merchants Avenue
Whitby, Ontario
Welcome To This Beautifully Maintained 3+1 Bedroom Detached Home Blending Style And Functionality* Featuring A Sun-Filled Living/Dining Area With Hardwood Floors, This Home Boasts A Vaulted Ceiling Family Room With Skylights And A Cozy Gas Fireplace* The Fully Renovated Kitchen (2023) Offers Modern Cabinetry, And 2025 Stainless Steel Appliances, Flowing Into A Bright Breakfast Area With Walkout To A Spacious Deck* The Finished Basement (2023) Includes A Bedroom, Bath, And New Appliances Perfect For Extended Family* Other Updates Include Roof (2021), Garage Doors (2022), Window Shutters (2023), And Flooring (2023). Enjoy 4 Modern Bathrooms, And Proximity To Parks, Schools, Hwy 407 & 401* An Ideal Family Home In A Prime Location! (id:57557)
18 Littleborough Court
Toronto, Ontario
This beautiful home is perfect for a growing family or someone looking for a spacious and welcoming space. The main floor offers plenty of living space with a large living room, dining room, kitchen, and a powder room. The kitchen is updated with new stainless steel appliances and quartz countertops, perfect for any aspiring chef. Upstairs, you'll find four spacious bedrooms, including a master bedroom with an ensuite bathroom. The finished basement offers additional living space with a bedroom, full second kitchen, and a large recreational area. Outside, you'll find a deck perfect for entertaining and a backyard for relaxing. With a double car garage and a driveway that can fit up to 6 cars, parking will never be an issue. The house has one bedroom basement apartment with separate entrance and newly renovated kitchen. The basement unit has separate laundry. Located close to schools, parks, shops, restaurants, and transit options, this home offers convenience and comfort. Don't miss out on this stunning property in the Highland Creek neighbourhood. Conveniently located minutes to Hwy 401. (id:57557)
2736 Peter Matthews Drive
Pickering, Ontario
EXCEPTIONAL FREEHOLD TOWNHOUSE LOCATED IN THE HEART OF THE SEATON COMMUNITY, OFFERING A MAGNIFICENTBLEND OF MODERN LUXURY AND PRACTICALITY. THIS STUNNING THREE-BEDROOM, THREE-WASHROOM HOME SPANS THREE STOREYS, 2000SQFT, AND IS PERFECTLY DESIGNED FOR CONTEMPORARY FAMILY LIVING. FLOODED WITH NATURAL LIGHT, IT FEATURES STYLISH CUSTOMFINISHES AND A SPACIOUS, OPEN-CONCEPT LAYOUT. THE MODERN KITCHEN IS EQUIPPED WITH A PANTRY, BREAKFAST BAR, QUARTZCOUNTERTOPS, AND UPGRADED STAINLESS STEEL APPLIANCES. NUMEROUS UPGRADES THROUGHOUT ADD TO THE HOME'S FUNCTIONALITYAND ELEGANCE. THREE GENEROUSLY SIZED BEDROOMS INCLUDE A PRIMARY SUITE WITH A WALK-IN CLOSET AND A SECOND BALCONYPERFECT FOR PRIVATE RELAXATION.OUTSIDE, A LARGE DRIVEWAY FITS THREE CARS IN ADDITION TO A TWO-CAR GARAGE, PROVIDING AMPLEPARKING AND STORAGE. CONVENIENTLY LOCATED WITH EASY ACCESS TO HIGHWAYS 401 AND 407, AND JUST 20 MINUTES FROM MARKHAM,THIS PROPERTY COMBINES CHARM, COMFORT, AND CONVENIENCE.DONT MISS OUT! (id:57557)
2805 - 125 Village Green Square
Toronto, Ontario
Absolutely Breathtaking! Unobstructed Southwest View Of Cn Tower And City Skyline, 2Bedrooms With 2 Full Bathrooms, With Granite Counters And Ceramic Backsplash, Recently Renovated! ,Fantastic Amenities Include 24 Hour Concierge, State Of The Art Health & Fitness Center, Billiards, Indoor Pool And Media Room. Guest Suites, Visitor Parking Easy Access To Hwy 401. Steps To TTC & Go Station, Super Market, Park, Shopping, Ready For You To Move In! (id:57557)
34 Loggerhead Grove
Toronto, Ontario
Discover one of the luxury magnificent modernized majestic and beautiful brick home in the prestigious Scarborough rough 11 community. Exceptional opportunity in a prime Scarborough neighborhood! Don't lose this well maintained 4 bedroom detached brick home which is a spacious bright newly & fully upgraded including high end hardwood floors throughout all level features total of 6 bedrooms & storage room with separate entrance to the basement professionally installed natural wood stair with of pot lights in & out of entire house this modernized home located on a high popular area of Scarborough. Enjoy easy access to public transit, schools, major highway, free ways, shops, restaurant, convention centre, shopping mall, and much more. The entire interior feature professionally finished living, family room with lots of upgrades including pot lights. Open concept modernized new Kitchen features full-size top of the line stainless steel appliances quarts counter and custom made backsplash treat yourself to generous living dining and breakfast area with centre island & lots of closet with huge spaces, ensuite laundry on main level, door to the deck backyard upper level features 4 generous size & professionally finished bedrooms with large window and closet in each bedroom, grand prime bedroom with massive 5 pcs ensuite offer double closet and clear view as well as with newly renovated 2nd 4 pcs bath room. Newly renovated & upgraded fully finished basement features carpet free generous size 2 bedrooms with 3 pcs full bathroom kitchen, living room, storage room which can be used as additional 3rd bedroom. Enjoy 7 PARKING SPACES INCLUDING ATTACHED 2 IN THE GARAGE convenience to your daily routine, fenced backyard with professionally finished deck for outdoor entertainment. Don't miss out on this wonderful chance to personalized and transform this well upgraded maintained and quelity build house into your dream Home. ******MUST SEE****** (id:57557)
1506 - 1 Lee Centre Drive
Toronto, Ontario
Open the door to your next chapter where comfort meets community, and every corner feels like home. Bright, functional, and full of charm this sunlit corner unit offers the perfect blend of space, comfort, and convenience. With a smart split-bedroom layout, its designed to provide privacy and flow, while large windows allow natural light to pour in all year round, creating an uplifting, airy atmosphere. Both bedrooms are generously sized, ideal for rest, remote work, or family living. You'll also enjoy two separate underground parking spots and a dedicated storage locker extra space that makes everyday life easier. The all-inclusive maintenance fees cover hydro, water, heating, and A/C peace of mind built right in, with no surprise bills. Residents of this well-maintained building enjoy access to top-tier amenities: indoor swimming pool, fully equipped gym, badminton court, billiards room, party room, quiet library, and a fun kids play area all overseen by 24-hour concierge service. Located in a friendly, family-oriented community, this home is just steps to green space, and minutes from TTC, major shopping, schools, and Hwy 401making everyday errands and commuting a breeze. Whether you're a first-time buyer looking for your start, or an investor after a smart opportunity this home offers flexibility, value, and a location that checks all the boxes. Come see what a bright future looks like. (id:57557)
1247 Rexton Drive
Oshawa, Ontario
All brick 4 bedroom 3 washroom townhouse backing onto a quiet ravine. Double door entry leads into a bright and spacious home. Functional kitchen with lots of storage and counter space. Large primary bedroom with ensuite and walk-in closet. Upper floor laundry. Enjoy your privacy with no rear neighbours. Easy Access to 407, Smart Centers and many other amenities. (id:57557)
593 Strasburg Road Unit# 102
Kitchener, Ontario
Welcome to 593 Strasburg Rd, Unit #102—an updated 2-bedroom, 1-bath corner unit offering 704 sq ft of stylish and comfortable living. This bright and spacious suite features modern vinyl plank flooring, large windows with coverings, individual thermostats, and central air conditioning for year-round comfort. The kitchen comes equipped with a fridge and stove, and the private balcony offers beautiful city and park views. Enjoy the convenience of thoughtful suite amenities and take advantage of limited-time incentives, including 1 month free rent, free parking for 12 months, and an additional $200 monthly rent credit for 12 months already applied to the price posted. Don’t miss this incredible opportunity to live in a beautifully updated home with exceptional value. (id:57557)
3 Alyssa Drive
Collingwood, Ontario
Fabulous 3 bedroom home located on Georgian Meadows, steps to the trail system and minutes to downtown Collingwood, ski hills and golf courses. This exceptionally well kept Hampshire model is on a premium wide 66 foot corner lot and offers great space for a family. The main floor features an eat in kitchen with 5 burner gas stove, breakfast bar, floor to ceiling custom cabinetry and door to a deck offering a spacious fully fenced yard. The living and dining room have hardwood floors and large windows flooding the interior with natural light. The bonus family room, located above the garage, offers 10' ceilings and is a great space for kids to hang out. The upper level has 3 good sized bedrooms, including a primary suite with 5 piece ensuite bathroom and laundry room.The double car garage has inside access to a mud room and the unfinished basement offers tons of room for future finishing. (id:57557)
107 - 211 St Patrick Street
Toronto, Ontario
Discover the best of city living with the comfort of a home in this beautifully updated 1060+ sq ft corner suite, right in the heart of downtown. Just minutes from U of T, TMU, the Eaton Centre, and the vibrant cultural scene. With 2 bedrooms, 2 bathrooms, and an inviting electric fireplace, this space feels more like a house than a condo especially with the rare 700+ sq ft wraparound patio that's perfect for outdoor dining, lounging, or entertaining. The kitchen is a standout, featuring stone countertops, a stylish backsplash, and a great view of the patio, so you're always connected to the outdoors. Enjoy all the perks of condo living with resort-style amenities like a saltwater pool, squash court, 24-hour concierge, and all utilities included. A rare blend of space, style, and location. (id:57557)
51 Carmichael Avenue
Toronto, Ontario
Exceptional opportunity on prime Carmichael Ave. In the highly sought-after Bedford park neighbourhood and just steps to Avenue Rd. Attention builders, renovators & end users. Renovate or build your dream home on this exceptional south facing lot. Just steps to great schools, Toronto Cricket Club, public transportation, Highway 401, and all the conveniences of Avenue Rd. (id:57557)
2015 - 150 Sudbury Street
Toronto, Ontario
Bright & Modern Penthouse Loft in Queen West with Stunning Lake ViewsLive above it all in this modern penthouse loft at the Westside Gallery Lofts, located in one of Torontos most vibrant neighbourhoods. This spacious 2-bedroom (or 1-bedroom + office) unit offers spectacular, unobstructed south and west views of Lake Ontario.With soaring 12-foot ceilings and floor-to-ceiling windows, the space is filled with natural light throughout the day. The open-concept layout is perfect for entertaining, featuring a beautifully upgraded Scavolini kitchen with a large quartz island, stainless steel appliances, and brand new washer, dryer, stove, microwave, and dishwasher. The unit includes a modern semi-ensuite 4-piece bathroom. Private balcony where you can enjoy peaceful lake and skyline views from the quiet of the penthouse level.Parking is included, and residents have access to excellent building amenities including a gym, indoor pool, and guest suites.Located just steps from Queen Street West and Liberty Village, you're surrounded by trendy restaurants, boutique shops, dog parks, galleries, and 24-hour TTC access. You're also just south of the iconic Drake Hotel and moments from Torontos top nightlife and cultural spots. (id:57557)
22 Sienna Park Terrace Sw
Calgary, Alberta
OPEN HOUSE SUNDAY JULY 6, 1:30-4PM. JUST LISTED in SIGNAL HILL! Wow this fully finished 2 storey SHOWS 10 OUT OF 10, is on a QUIET CUL-DE-SAC LOCATION, and has an amazing PRIVATE BACKYARD! Perfect 3 minute walk to Battalion Park School, 10 minute walk to the LRT, Ernest Manning, Westside Rec Centre, and West Hills Shopping! You’ll love the HIGH VAULTED CEILINGS throughout the kitchen, living, and dining areas. Beautiful ESPRESSO CEILING HEIGHT CABINETRY, GAS RANGE, GRANITE COUNTERTOPS, BOSCH DISHWASHER, built-in microwave, good sized pantry, and OAK HARDWOOD FLOORING. Family room has gorgeous BUILT-IN CABINETRY and an ELEGANT LINEAR GAS FIREPLACE. Private MAIN FLOOR OFFICE for those work from home days. CUSTOM WROUGHT IRON SPINDLE RAILING staircase leads to the upper level where you’ll find 3 good sized bedrooms, primary ensuite with HIS & HERS SINKS, CUSTOM TILED SHOWER, HEATED FLOORS, and the guest bathroom. The lower level is fully finished with a good size rec room, 1 bedroom, 3/4 bath, and a SEPARATE STORAGE ROOM for all those seasonal items. The double attached garage is long enough to fit a full sized truck. So many extras in this home - NEW FURNACE (2024), NEW WATER HEATER (2025), NEWER ROOF (2015), CENTRAL AIR CONDITIONING (2018), laundry with cabinets and sink, pot lights, water softener, water filtration system, wine & spice racks, under cabinet lightening, custom window coverings, MAINTENANCE FREE DECK, underground sprinklers, landscaped beautifully, the list goes on and on! $950,000. Request your showing today as this property is priced to sell and will not last long! (id:57557)
42 A Old Sambro Road
Halifax, Nova Scotia
Welcome to 42 A Old Sambro Road, a well-loved 3 bedroom, 1 bathroom bungalow that has been in the same family for generations! This home features a functional layout with a bright living and dining area, a versatile smaller bedroom perfect for a home office or kids room, and two comfortable bedrooms tucked away just beyond the kitchen. A unique loft-style second level offers two bonus rooms that can be used for additional office space, hobbies, storage, or yoga! The walkout basement includes a finished workshop area, laundry, and additional room for future potential. Outside, enjoy a back deck with gazebo, a shed, and a beautiful yard that backs onto Catamaran pond, perfect for skating in the winter! Recent updates include a hot water tank from 2022 and a roof approximately 7 years old. Whether you are searching for a cozy home or exploring development potential, this property presents exciting opportunities. Ideally located close to schools, shopping, restaurants, and just steps away from Long Lake Provincial Park, where you can take a dip in the lake on hot days, go for a paddle or walk the trails to free your mind! (id:57557)
41 Parkway Drive
West Royalty, Prince Edward Island
Welcome to 41 Parkway Dr - the perfect blend of comfort, privacy, and family-friendly living in a welcoming neighborhood! This spacious home features 4 bedrooms and 3 full bathrooms, offering plenty of room for families of all sizes. Step inside to find a bright, open-concept living area ideal for both entertaining and everyday life. The well-appointed kitchen flows seamlessly into the dining and family rooms, creating a warm and inviting atmosphere. Upstairs, the generous bedrooms provide peaceful retreats for everyone, while the primary suite boasts its own ensuite bath for added convenience. With three full bathrooms, busy mornings are a breeze. Step outside to your private backyard oasis - a safe, fenced space perfect for kids to play, family barbecues, or simply relaxing in the sunshine. Mature landscaping and plenty of green space make this backyard a true highlight for families and anyone who loves outdoor living. Located in a quiet, friendly community known for its excellent schools, well-kept properties, and strong sense of neighborhood, 41 Parkway Dr offers easy access to parks, shopping, and local amenities. Enjoy peace of mind in a safe area where children can play and neighbors look out for one another. Don't miss your chance to make this wonderful family home yours. (id:57557)
7540 No. 2 Road
Richmond, British Columbia
Investor & Builder Alert! Rare opportunity to own a large 10,980 square ft lot (85.8 ft frontage) in central Richmond with huge future development potential-possible 6-8 townhouse units (verify with City). The home offers plenty of space and mortgage helper income, including a 2-bedroom suite with separate entrance rented at $2,500/month, a 1-bedroom suite rented at $1,500/month, plus 2 garages rented at $1,000/month total. Upper level has 3 bedrooms, spacious living/dining areas, and a large covered deck. Circular driveway, big workshops, and extra parking. Located in Blundell Elementary and Richmond Secondary (IB Program) catchments, near shopping, parks, and transit. Live in, rent out, or redevelop - endless options on this prime lot! (id:57557)
23766 110 Avenue
Maple Ridge, British Columbia
This beautiful and spacious three storey home boasts 5 bedrooms 3 bathrooms including the primary bedroom on the main floor. This immaculately maintained home features like vaulted ceilings, custom mouldings and an open main floor plan. The Main Floor has a Formal Living & Dining Area, 1 Bedroom (Den/Office), a Powder Room, a Cozy Family Room (w/ Gas Fireplace), and a Gourmet Kitchen leading out to your Private and Serene Backyard. Upstairs offers two good sized bedrooms. Down is beautifully finished with lots of family entertainment area, two more bedrooms a large room that would make a great craft room/art studio/music room PLUS a large workshop (unfinished room). New painting throughout the house and new carpet. (id:57557)
6207 Windsor Street
Vancouver, British Columbia
Great location near shopping circle with Fraser St. and E. 49th Ave. "Vancouver Special"style house offers 2 seperate units for either big family or rental pupose. Open floorplan on above level. A bright bathroom with skylight window. This two-story building has 2 bedroom suite with seperate entrance on the main floor, perfect mortgage helper! The upper deck at the back yard gives you casual life outdoor living with privacy. Wide lane way could park up to 4 additional vehicles. (id:57557)
1246 Yarmouth Street
Port Coquitlam, British Columbia
Look no further! This beautiful citadel family home checks all of the boxes. An original owner home that has been lovingly maintained & updated throughout the years & has one of the nicest backyards in the area! With 4 spacious bedrooms, 3 baths & plenty of beautiful space to entertain, this one must be seen! Extensive garden & yard work has been done over the years & simply cannot be beat. Soak up the sun, BBQ on the deck & listen to Baker creek right in your own back yard. A new garden shed for the tools and furniture, an Asian pear tree, meticulously manicured landscaping & garden will have everyone envious of the property. This home can also be easily suited if a buyer chooses! ****OPEN HOUSE CANCELLED**** (id:57557)
3360 Price Street
Vancouver, British Columbia
Immaculate and well-maintained one-owner home in a quiet, desirable neighborhood near schools, parks, and transit. This bright and spacious home features skylights, a functional layout, and generously sized rooms. With 6 bedrooms and 4.5 baths across 3 levels, the home includes a 2-bedroom basement suite and a large crawl space for storage. Sitting on an extra-deep, north-facing 33 x 155 ft level lot, there´s great potential for future expansion. The long, fenced private backyard is perfect for summer BBQs and family gatherings. Don´t miss this rare opportunity-come see it for yourself! Open house Saturday July 12 from 2 to 4 pm. (id:57557)
134 3288 Noel Drive
Burnaby, British Columbia
Stunning 4-Bed + Flex, 3.5 bath Corner unit Townhome features one of the most popular layouts with generous living space throughout, nestled in the quietest part of the complex and facing a peaceful courtyard next to the kids' playground. A lower-level bedroom with ensuite bathroom is ideal for guests, in-laws, or a nanny. This corner unit enjoys extra windows and abundant natural light. The kitchen boasts granite counters, a center island with wine rack, pantry, gas range, and stainless steel appliances. 2 cozy gas fireplaces add warmth and charm. BBQ allowed on this LARGE balcony! Just steps to Cameron Recreation Centre, Walmart, hiking trails, parks, schools, Lougheed Mall, and SkyTrain - the perfect family home! Showings by appointment only - contact your Realtor today! (id:57557)
46 5550 Admiral Way
Delta, British Columbia
This rare 2-bedrooms townhome offers the space and flexibility of a 3-bedrooms layout, with nearly 1400 sq. ft. of well-designed living space. The open-concept main floor is perfect for entertaining, showcasing a large island kitchen with Caesarstone countertops, stainless steel appliances, double sinks, and sleek cabinetry. The sunken living room features high ceilings and opens to a generous sundeck with views of the lush golf course. Upstairs, the king-sized primary suite boasts a walk-in shower with bench, double sinks, and stone counters. The oversized 2nd bedroom offers potential to be divided into a third room. The sellers have recently invested $18,000 in tasteful upgrades. Meticulously maintained and move-in ready-don´t miss this great opportunity in Fairwinds, built by Polygon. Open house Sunday July 13 from 2 to 4 pm. (id:57557)
1206 8033 Saba Road
Richmond, British Columbia
Welcome to Paloma 2-conveniently located in the heart of Richmond. This bright and spacious 2-BEDROOM PLUS DEN suite offers nearly 960 square ft of well-designed living space, featuring air conditioning, a gourmet kitchen with stainless steel appliances, and an open-concept layout perfect for entertaining. Both bedrooms are generously sized, with the primary featuring a walk-in closet and ensuite. The den is ideal for a home office or study. Enjoy city views from your private balcony. Just steps from Richmond Centre, SkyTrain, restaurants, and shops, this home offers unmatched urban convenience. Includes 1 parking and 1 storage locker. Pets and rentals allowed. A great opportunity to live or invest in a concrete high-rise in a prime location. (id:57557)
105 2450 Hawthorne Avenue
Port Coquitlam, British Columbia
Spacious townhouse in the Country Park Estates! This bright 3BD 2BA home offers a comfortable and functional living space. features an open-concept layout, high ceilings, hardwood floors, crown molding, and a modern kitchen with S/S appliances. Includes a balcony, private patio. Additional perks include a private single car garage with one extra parking, and plenty of visitor parking. Conveniently situated close to transit, top-rated schools, parks, shopping, and downtown Port Coquitlam! *Open House CANCELLED (id:57557)
702 3451 Sawmill Crescent
Vancouver, British Columbia
TOWNHOME WITH RIVER VIEW!! This distinctive 2-bedroom + office, 3-bathroom, 2-level townhome is a true gem offering uninterrupted south-facing views of the Fraser River. This one-of-a-kind residence stands out for its exclusive layout, custom upgrades, and sun-drenched interiors. Every detail has been thoughtfully curated for elevated, modern living. The open-concept main level features oversized windows with natural light, a spacious dining area with TONS of storage, and a custom kitchen island designed to maximize both functionality and style. Step outside to your 300+ ft. private patio-the ideal space to unwind as you take in the spectacular riverfront views and be sure to ask for a tour of THE CLUB ONE! You will be amazed! Book your private viewing today! (id:57557)
7586 2nd Street
Burnaby, British Columbia
Welcome to this beautifully crafted home, ideally located in East Burnaby near Edmonds, Highgate shopping, schools, easy highway access, and a wide range of amenities. Built by a reputable builder, this impressive 2,700 SQFT duplex offers 8 spacious bedrooms and 6 bathrooms, including a legal 2-bedroom suite on the ground level-plus potential for an additional 2-bedroom suite. Enjoy premium features such as high-end appliances, air conditioning, HRV system, radiant floor heating, a large garage, carport, and the peace of mind of a 2/5/10 home warranty. Don´t miss out-schedule your private viewing today! (id:57557)
202 - 850 6th Street E
Owen Sound, Ontario
Welcome to Heritage Tower! This charming 2-bedroom, 1-bathroom condo offers the convenience and ease of condo living in a fantastic location. Situated on the east side of Owen Sound, this well-maintained building is just minutes from downtown, the hospital, Georgian College, and a variety of shopping options. If you're seeking an affordable, low-maintenance lifestyle in a prime location, this could be perfect for you! (id:57557)
304 5911 Alderbridge Way
Richmond, British Columbia
Central location and well-priced large one-bedroom apartment. It has an in-suite laundry and a flex area for an extra sofa bed or a study den, a southeast facing ceiling-to-floor window with a large balcony, brand-new kitchen cabinet, wall paint, laminate floor and glass slide door, as well as the newer countertops and appliances. Four stars hotel management gives the owner the cleaning, quiet and secured living experience. Must See! (id:57557)
1803 8189 Cambie Street
Vancouver, British Columbia
Welcome to Northwest by ONNI. This bright northwest-facing 2 bed & 2 bath corner unit offers a great layout with stunning panoramic mountain and city views and a superb location in the heart of Marine Gateway. The home features stainless steel appliances, stone countertops, a gas stove, laminate flooring, heating and air conditioning. Residents enjoy great amenities including a 24-hour concierge, fitness centre, party room with kitchen, media room, guest suite, and a rooftop BBQ garden. Located just steps from Marine Gateway Shopping Centre, Cineplex, T&T, restaurants, banks, and the SkyTrain station. School catchment: Sir Wilfrid Laurier Elementary and Sir Winston Churchill Secondary. 1 parking & 1 locker included. (id:57557)
302 19241 Ford Road
Pitt Meadows, British Columbia
OPEN HOUSE SATURDAY July 5th 12:00-2:00pm. TOP-FLOOR, VAULTED CEILINGS, 1,131 sq ft, 2BDRM, 2BATH condo is updated and move-in ready! Featuring vaulted ceilings, a spacious living/dining area, and a fully appointed kitchen. The large master bedroom includes an ensuite with a soaker tub and walk-in shower. Enjoy a BBQ on your south-facing patio, large pantry, and in suite laundry make this a very functional floor plan. Includes 1 parking with extra parking for rent, storage locker, and visitor parking. Pets allowed (1 dog or 2 cats). Walking distance to West Coast Express, shops, restaurants, schools, and parks. Book your showing today! (id:57557)
512 1283 Howe Street
Vancouver, British Columbia
Discover a great lifestyle in this unique condo, the only one of its kind available. Enjoy a quality lifestyle "gem for sale" - perfect for living or savvy investors. This condo features a sophisticated one-bedroom + flex layout with top-of-the-line stainless steel appliances and laminate flooring, tailored for easy maintenance and reduced upkeep costs. The wealth of amenities spanning over 11,000 sq.ft. at The Clubhouse includes a fully equipped gym, yoga studio, billiard room, theatre room, social and business lounge, and professional concierge service. Step into tranquility with a sprawling 5,200 sq.ft. garden terrace. The prime location near Yaletown Roundhouse Station and popular areas like Yaletown and Robson Street ensures unparalleled convenience. Generating a solid rental income of $2,950/month (fully furnished), this property is a lucrative investment with rental and pet-friendly policies, making it a desirable choice for those seeking profitable returns. (id:57557)
101 Coral Reef Manor Ne
Calgary, Alberta
Stunning 5-Bedroom Home in the Heart of Popular Coral Springs! Welcome to 101 Coral Reef Manor NE — a spacious, beautifully designed home nestled in one of Calgary's most desirable lake communities. With 5 bedrooms, 3.5 bathrooms, and a generous 2,792 sq ft of developed living space, this property offers exceptional comfort, functionality, and lifestyle. Main Highlights: Located on a spacious corner lot with ample parking and fantastic curb appeal. Open-concept floor plan filled with natural light and modern finishes. Beautiful kitchen featuring quartz countertops, a two-tier island, and elegant cabinetry. Inviting dining room with views of the deck — perfect for entertaining. Living room with built-in bookshelves and a cozy gas fireplace. Upper Level:3 generously sized bedrooms plus a large bonus room. Primary bedroom retreat with a jetted tub, walk-in closet, and ensuite bath. Fully Finished Walk-Out Basement: Offers 2 additional bedrooms, a second full kitchen, and a stylish bathroom. Ideal for guests, extended family, or potential rental income (Note: Basement suite is illegal).Lifestyle & Location: Situated in vibrant Coral Springs, a lake-access community known for its recreational amenities and welcoming neighborhood atmosphere. Enjoy lakeside activities, scenic walking paths, and community events. Close to shopping, dining, schools, parks, and major roadways — everything you need is just minutes away. ? Whether you're looking for a forever family home or an investment opportunity, this property offers unmatched value and lifestyle potential. ?? Don't miss your chance to own this exceptional home in Coral Springs. Schedule your private tour today! (id:57557)
2214 Kenneth Crescent
Burlington, Ontario
Welcome to 2214 Kenneth Crescent, a stunning cottage-themed home nestled in the desirable Orchard community of Burlington on a quiet crescent. This enchanting property exudes charm with its rustic barn board accents and an inviting aggregate-covered front porch, complete with a cozy sitting area and a porch swing—perfect for sipping morning coffee or unwinding in the evening. As you step inside, you are welcomed by a spacious foyer that flows into a separate dining area, ideal for family gatherings and entertaining. The heart of the home is the family room, featuring a warm gas fireplace, which seamlessly opens to the updated kitchen designed for both functionality and style. The kitchen boasts a massive island, perfect for meal prep and casual dining, coffee station nook alongside stainless steel appliances that cater to all your culinary needs & ceiling speakers. French door leads you to a deck that invites outdoor living, making it easy to transition from indoor to outdoor spaces. Completing the main floor is a convenient powder room and a door providing access to the garage. Upstairs, new trim & doors, large primary bedroom is a true retreat, featuring a spacious walk-in closet and a beautiful 4-piece ensuite bathroom. Two additional well-sized bedrooms share an updated beautifully appointed 4-piece main bath, ensuring ample space for family or guests. The fully finished lower level enhances the home with a second family room and a recreation area, perfect for movie nights or playdates. A dedicated laundry room adds to the functionality of this level. The fully fenced rear yard with gate is a private oasis, featuring a two-tiered deck, patio, and maintenance-free artificial grass, perfect for outdoor gatherings and relaxing in the sun. The aggregate driveway provides parking for two additional cars, ensuring convenience for residents and guests. Walking distance to schools and parks. Experience the perfect blend of comfort and charm —your dream home awaits! (id:57557)


