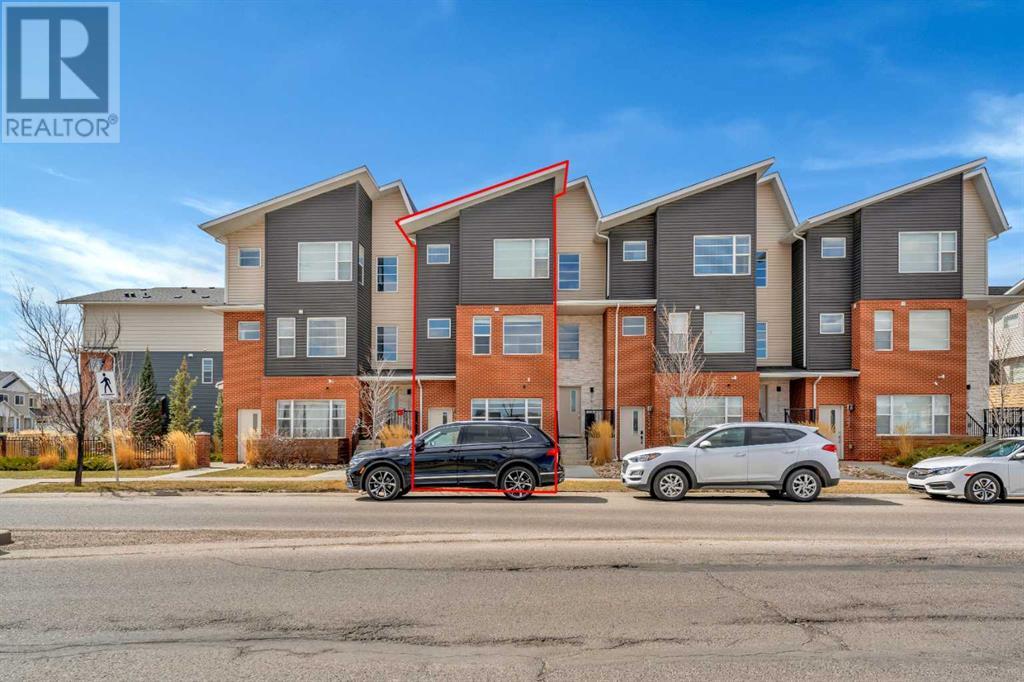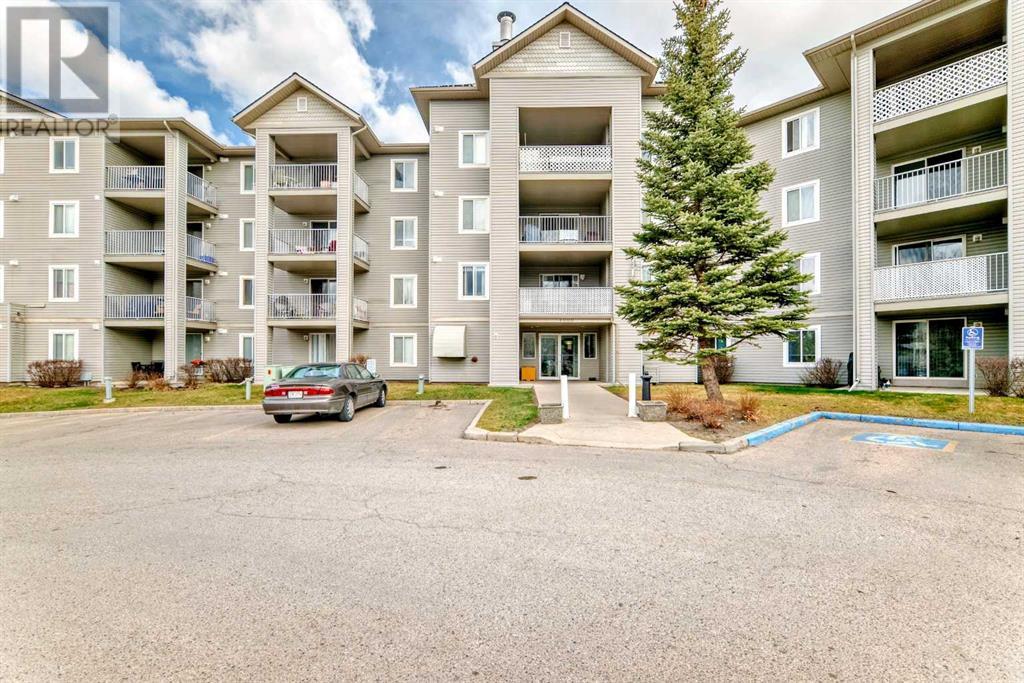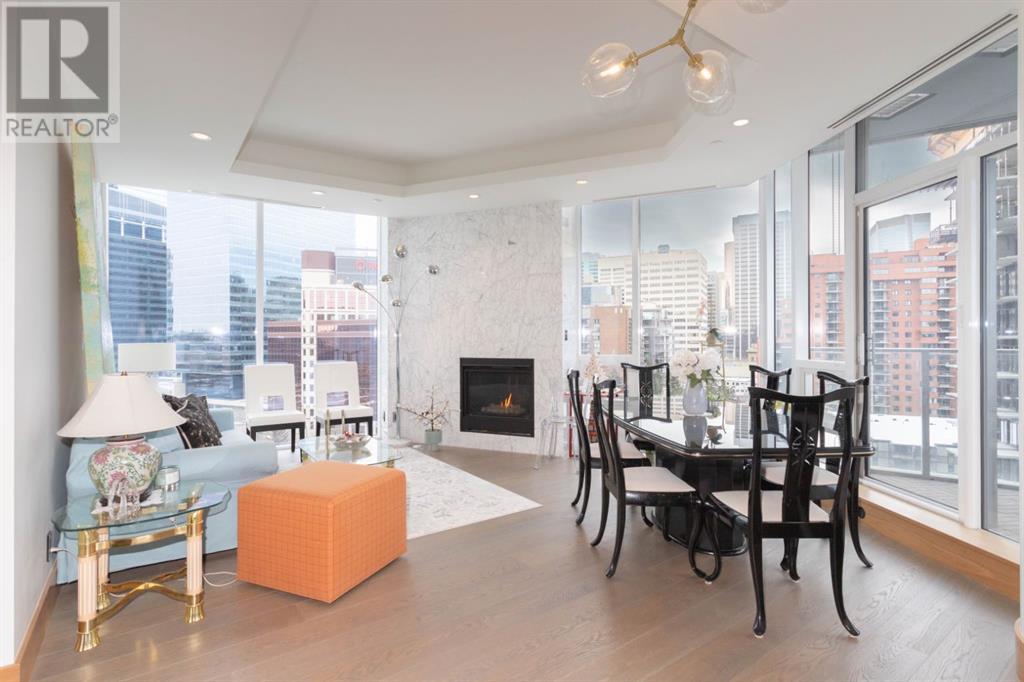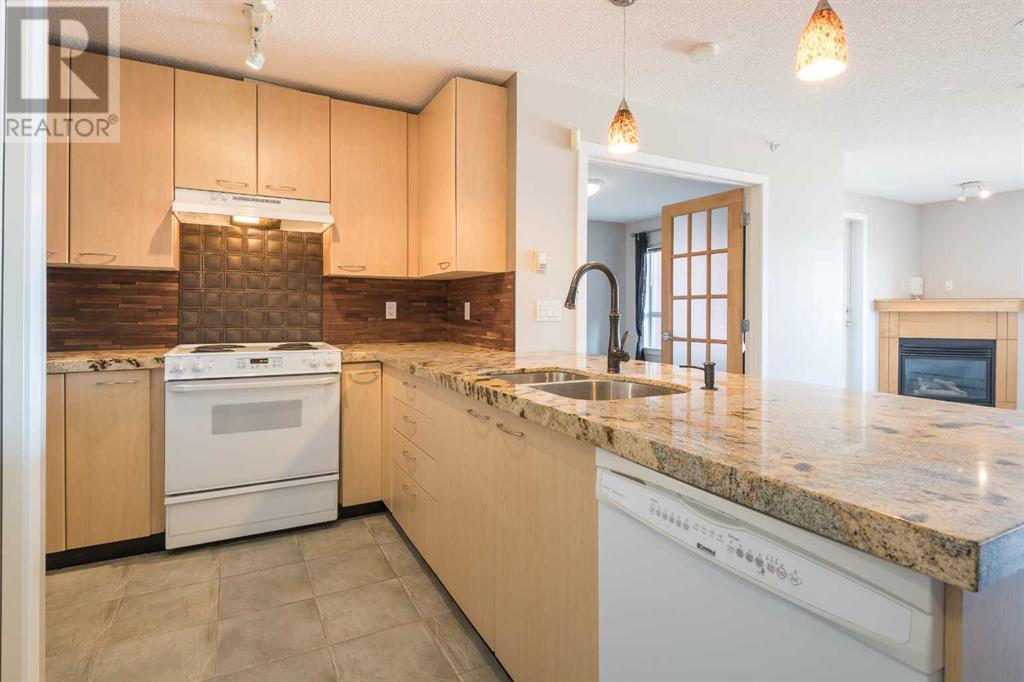320 Copperstone Manor Se
Calgary, Alberta
Welcome to this stunning LARGE CORNER-UNIT townhome with a rare DOUBLE SIDE-BY-SIDE CAR GARAGE (not tandem)—available only with select corner units in the complex! This air-conditioned home offers 3 spacious bedrooms, 3.5 bathrooms, and thoughtful upgrades throughout.On the main level, you’ll find a versatile flex space adjacent to a full bathroom; perfect for guests, a home office, or a workout area. The open-concept second floor is flooded with natural light thanks to the extra corner-unit windows, and features a cozy electric fireplace in the living room, ideal for relaxing evenings. Step outside onto the large SOUTH facing balcony equipped with a BBQ GAS LINE.The modern kitchen is complete with sleek finishes, ample cabinetry, and a large QUARTZ island, with ample space for seating, and is perfect for entertaining or family meals. Upstairs, the primary bedroom offers a walk-in closet and a private DUAL-VANITY ensuite, while two additional bedrooms and a full bathroom provide plenty of space for family, visitors or working from home.Enjoy the added convenience of upper-floor laundry and peace of mind with a rough-in for an electric vehicle charging panel in the garage. Located in a pet-friendly complex near parks, schools, and pathways, this home checks all the boxes for stylish, functional living.Don’t miss your opportunity to own this exceptional property—book your showing today and be sure to explore the 3D tour! (id:57557)
140, 5430 17 Avenue Se
Calgary, Alberta
Opportunity knocks on busy International Avenue (17 Ave SE)! This freshly renovated 980 square foot retail space is a rare find—move-in ready and perfectly designed for a variety of business types including: spa, massage therapy, medical, wellness, or professional office use.Step into a bright, welcoming interior featuring: *Three private rooms *One oversized office or executive suite *Modern finishes throughout *Freshly updated flooring, paint, and fixtures *Efficient layout with reception area and waiting space* The property comes with *3 heated client parking stalls*, a major bonus during Calgary winters, and offers great visibility and access in a high-exposure location known for strong traffic. Whether you’re expanding or starting fresh, this flexible, stylish, and functional space checks all the boxes. **Available for Sale or Lease.** Don’t miss your chance to secure a prime spot on one of Calgary’s most dynamic commercial corridors. Book your private tour today with your favourite realtor. (id:57557)
8429 Saddlebrook Drive Ne
Calgary, Alberta
Welcome to 8429 Saddlebrook Drive! Currently the THIRD LARGEST one bedroom townhouse on the market in the ENTIRE CITY! Also priced over $100K BELOW the two largest. What an exceptional opportunity to own a smart, stylish townhome that proves you don’t have to compromise comfort for convenience. Whether you're a first-time buyer, savvy investor, or someone ready to downsize with intention, this well-maintained one-bedroom, one-and-a-half-bathroom unit offers the perfect blend of simplicity and function, with just the right touches of elevated design. The bright, open-concept layout maximizes every square foot, creating a space that feels welcoming. Upstairs, the primary bedroom is complete with its own private ensuite and generous closet space, while the main level features a convenient powder room that’s perfect for guests. Sleek, low-maintenance finishes add style without the upkeep, and being just steps away from schools, parks, public transit, and every amenity you could need means your day-to-day life becomes that much easier. From morning coffee on your private patio to evening walks through this vibrant community, this townhome is the lifestyle upgrade you didn’t know you were waiting for. This is more than a home—it’s a foothold into one of Calgary’s most connected, fast-growing neighbourhoods. And it’s ready for you now! (id:57557)
113 Aspen Point
Strathmore, Alberta
A RARE 1120 SF WALK-OUT BUNGALOW TOTAL 3 BEDRMS + OFFICE + 4 BATH HOME. MAIN FLOOR LIVING , DINING, KITCHEN, MASTER BEDROOM WITH ITS OWN ENSUITE AND WALK-IN CLOSET, SECOND BEDRM PLUS FULL BATH AND OFFICE . HARDWOOD FLOORING. WALK ONTO ENCLOSED DUR-A-DECK FROM MAIN FLOOR. BASEMENT HAS 2 SEPARATE LIVING QUARTERS . FAMILY ROOM, FULL BATH AND KITCHENETTE FROM BACK WALK-OUT ENTRY IS TENANT OCCUPIED . OTHER SIDE IS FULL BATH, GREAT ROOM BACHELOR AREA . DOUBLE LAUNDRY AREA W/ SEPARATE WASH FOR OWNERS AND TENANTS. DOUBLE FRONT ATTACHED GARAGE. STONE/VINYL SIDING. ALL OFFERS WELCOMED FOR A QUICK SALE . (id:57557)
703 130 Avenue Sw
Calgary, Alberta
**6200 SQFT CORNER LOT | 1244 SQFT BUNGALOW + OVER 1000 SQFT LEGAL BASEMENT SUITE | 6 BEDROOMS + 3 BATHROOMS | 4 PARKING SPOTS INCLUDED | $100K+ IMPROVEMENT | NO CITY'S TREE ON PROPERTY LOT | <1 MIN WALK TO C-TRAIN | 8 MINS WALK TO FISH CREEK PARK | DR. E. P. SCARLETT HIGH SCHOOL WALK ZONE** Welcome to 703 130 Ave SW and discover the perfect blend of value, convenience, and long-term potential in this exceptional Canyon Meadows bungalow. Nestled on a spacious 6,200 sqft regular-shaped CORNER LOT and zoned R-CG, this home offers an unbeatable opportunity for HOMEOWNERS, INVESTORS, or DEVELOPERS alike.Step inside to find a bright and welcoming main level boasting 1,244 sqft of developed space, including 3 generous BEDROOMS and 1.5 BATHROOMS. The half bath is ENSUITE to the Primary Bedroom. Downstairs, a fully developed, LEGAL BASEMENT SUITE adds over 1,000 sqft of additional space with its own 3 BEDROOMS and 1 FULL BATH—ideal for mortgage assistance through a “live up, rent down” scenario or multi-generational living. With R-CG zoning, you also have the option to rent both units independently for maximum cash flow or explore future redevelopment opportunities. **The LIST OF IMPROVEMENT is attached to this listing. Please contact your realtor or listing agent for this list.**Parking is a breeze with an attached single-car garage, a long private driveway, and a two-car carport, providing a total of 4 PARKING SPOTS. Outdoors, the corner-lot setting ensures extra yard space and abundant natural light, perfect for summer barbecues or gardening.LOCATION couldn’t be better: it’s LESS THAN 1 MIN walk to the Canyon Meadows C-Train station for an effortless downtown commute, and just an 8 MINS stroll to the scenic trails of Fish Creek Provincial Park. Families will appreciate being within the WALKING ZONE for Dr. E.P. Scarlett High School, known for its outstanding programs and facilities and also ranked by Fraser Institute as TOP HIGH SCHOOL in entire Alberta! In MOVE- IN READY condition, this bungalow allows you to start enjoying city conveniences and parkland serenity immediately, while the LEGAL BASEMENT SUITE income helps offset your carrying costs. Don’t miss your chance to own a versatile property in one of Calgary’s most sought-after SW neighborhoods—contact your favorite realtor today to book a private viewing! (id:57557)
4107, 604 8 Street Sw
Airdrie, Alberta
This desirable main-floor home offers a spacious and functional layout with two exceptionally large bedrooms, including a primary suite with a full ensuite. The well-appointed kitchen features a raised eating bar and opens seamlessly to the dining area and expansive living room—perfect for entertaining. Sliding glass doors lead to an oversized patio, ideal for relaxing or enjoying your morning coffee.Additional features include in-suite laundry and a storage room, and not one, but two parking stalls—a heated underground stall and an additional assigned outdoor stall. Located just minutes from shopping, restaurants, downtown, and more, this home offers unbeatable convenience in a sought-after location. Dogs are not allowed in this complex. Condo fees include electricity, heat, water and sewer. (id:57557)
259 Prestwick Acres Lane Se
Calgary, Alberta
Welcome to this beautifully updated 3-bedroom, 1.5-bathroom townhouse nestled in the heart of vibrant McKenzie Towne. Ideally located in a sought-after inner circle of the complex, this home features a fully enclosed private backyard and backs directly onto the inner greenspace; offering exceptional privacy.Step inside to discover over 1300 SQFT of thoughtfully designed living space that’s bathed in natural light and perfect for both relaxing and entertaining. The main level showcases brand new luxury vinyl plank flooring and a generous, open-concept layout that offers plenty of room for both a full-sized dining table and a comfortable living area; ideal for hosting friends and family. The bright, stylish kitchen is a true standout, highlighted by updated two-tone cabinets that add a modern touch. It features stainless steel appliances, sleek new quartz countertops, an upgraded sink, and new garburator and hot water tank. Whether you're preparing weeknight meals or hosting guests, the generous counter space and ample cabinetry make this kitchen as functional as it is beautiful.Upstairs, you’ll find three generously sized bedrooms and a versatile flex room—perfect for a home office or study nook. The spacious primary retreat features rich hardwood flooring, a large walk-in closet with custom built-ins, and convenient access to the full bathroom. Each bedroom is complete with its own ceiling fan for added comfort year-round.The lower level offers convenient laundry, plenty of storage space, and direct access to the double attached garage—making daily life that much easier.Freshly painted throughout, the home showcases a clean, modern aesthetic and is truly move-in ready.Ideally situated just minutes from the shops, restaurants, and amenities of McKenzie Towne’s vibrant High Street—and within easy walking distance to schools, parks, scenic trails, ponds, public transit, and even a summer splash park—this location offers an unbeatable blend of lifestyle, con venience, and community charm. Plus, enjoy quick access to major routes including Stoney Trail, 52nd Street, and Deerfoot Trail, making commuting a breeze.Set within a well-managed, pet-friendly complex (with board approval) that has recently added new roofs, fencing, and front stairs, this home presents a standout opportunity for families, first-time buyers, or investors alike.Don’t miss your chance to own in one of McKenzie Towne’s most desirable pockets—book your private showing today!Seller Says Buy This House, And We'll Buy Yours (*Terms and Conditions Apply). (id:57557)
739 19 Avenue Nw
Calgary, Alberta
739 19 Avenue NW | Location Location Location! | RCG Zoned Corner Lot | Prime Inner City Community | Charming 1912 Character Home | 2,339 Sq FT Of Developed Living Area | Beautifully Maintained 2.5 Storey Residence Blends Timeless Heritage With Modern Updates | Main Floor Features Gorgeous Hardwood Floors & Large Windows | Updated Kitchen With A Cozy Dining Area | Upstairs You Will Find On The 2nd Floor Two Generously Sized Bedrooms, Including Bright Primary Suite With Large Ensuite & Walk-In Closet | PLUS! A Finished 3rd Level With Two More Spacious Bedrooms With Skylight Which Lights Up The Stairwell | A Fully Developed Basement With Shared Laundry & Illegal Suite Featuring A Large Bedroom, Kitchenette, 3 PCE Bathroom & Plenty Of Storage | Situated On A Quiet Tree-Lined Street With a 5 minute Walk From SAIT | King George School & Parks | A Rare Inner-City Gem Offering Historic Charm & Comfort In One Of Calgary's Most Desirable Communities | Finished Garage Insulated & Drywalled with convenient 220V Connection & Heated with Gas Overhead Heater The Second Garage Door can be opened and reinstalled for a 2nd vehicle access. (id:57557)
1001, 738 1 Avenue Sw
Calgary, Alberta
CORNER UNIT | 10' CEILINGS, | CITY SKYLINE & RIVER VIEWS | EAST, SOUTH, & WEST EXPOSURES | TWO BALCONIES Welcome to The Concord - Calgary's most prestigious riverfront residence, an architectural icon that defines luxury living. This rarely available 10th-floor corner suite offers 10' ceilings and panoramic views of the Bow River and downtown skyline, flooded with natural light from its east, south and west exposures. One of the few premium Suite Plan A layouts, this unit boasts two private balconies, allowing you to take in breathtaking sunrises and golden sunsets. The elegant foyer has been upgraded with marble flooring, setting the tone for the refined finishes throughout. The open-concept living and dining area features floor-to-ceiling windows and a stunning full-height Bianco Statuario marble encased fireplace, creating a sophisticated space to entertain or unwind. The designer Poggenpohl Kitchen is equipped with top-of-the-line Miele built-in appliances including a gas cooktop, wine fridge, built-in refrigerator, oven, microwave, and dishwasher. The spacious primary suite is a private retreat with a custom walk-in closet, and a 5-piece spa-inspired ensuite, complete with dual sinks, a deep soaker air-jet tub, a separate shower and heated marble floors. A patio door leads to a private balcony, offering a serene escape with stunning city and park views. The second bedroom also enjoys balcony access and its own floor-to-ceiling marble bathroom with heated floors. Additional features include an in-suite full-size washer and dryer, a titled tandem parking for two vehicles, and a titled storage room. World-Class Building Amenities include: 24-hour Concierge & Security services | 6 high-speed Elevators | Elegant Social Lounge with a Bar, full kitchen for your private events | State-of-art Fitness Centre | Touch-less automatic car wash | Ample guest parking | Stunning outdoor water garden and pond (tran sforms into a winter Skating rink) | Outdoor kitchen with BBQ and 2 fire-pits, perfect for entertaining. Exciting future amenities (Phase II - Launching May, 2025) include: Resort-style swimming pool and a hi-tech golf simulator. This fully furnished lightly use suite presents a rare opportunity to own a luxurious residence in The Concord. With unparalleled elegance, world-class amenities, and best value in the building, this offering is truly one-of-a-kind. Call today to schedule your private viewing! (id:57557)
504, 777 3 Avenue Sw
Calgary, Alberta
Spectacular Top-Floor Penthouse in the Pavilions of Eau Claire with unparalleled prime northwest corner location! Exceptional condominium home with air conditioning, loft, soaring-high cathedral ceilings, many large bright corner windows, plenty of natural light and thoughtfully designed open-concept layout that seamlessly connects the kitchen, dining and living areas making it perfect for entertaining or home relaxation! Beautifully appointed and upgraded condo with hardwood & tile floors, granite counter-tops throughout, custom privatized Hunter-Douglas blinds with black-out features and both bathrooms have been completely renovated. Large northwest corner balcony with BBQ gas-line, brand new air conditioning unit, partial views of Peace Bridge and handy secure storage room. Spacious primary bedroom has large bay window, 3 pce ensuite bathroom with rain shower, walk-in closet and guest bedroom is conveniently located next to 4 pce main bathroom. Enjoy the corner gas fireplace and large versatile loft overlooking the living area that can be used as a family or recreation room! Comes with large separate laundry room with storage, European washer/dryer combo, under-stairs storage and " 2 CHOICE UNDERGROUND TITLED PARKING STALLS " #80, #134(with storage cage) BOTH conveniently located next the elevator! This special home boasts the largest floor plan, finest location and best parking stalls in the building!! The ever popular Pavilions of Eau Claire offers a secure entrance lobby with seating area, main floor party/billiard room, secure underground titled parking & bike storage and visitor pass parking on the south side of the building. Exceptional heart of Eau Claire location nestled along the south bank of the Bow River, close to the world-class pathway system, beautiful Prince's Island Park and walking paths, close to great restaurants and fine dining, Buchanan's chop house & whisky bar is across the street, half-block to the outstanding Alforno bakery & cafe and just a short walk to Light Rail Transit and transportation, Peace Bridge, Kensington shops, Safeway and Calgary's vibrant city center. Enjoy downtown urban living at it's finest! (id:57557)
307, 5115 Richard Road Sw
Calgary, Alberta
*Top Floor, Private & Peaceful in the BEST Location w/Fabulous Amenities!Welcome to this immaculate top-floor unit in the highly desirable Trafalgar House. This condo feels BIG & BRIGHT with it's open floor plan and abundance of natural sunlight! What truly sets this unit apart is its location: it's one of only a few suites in the building without a unit above, meaning you’ll enjoy exceptional tranquility and even more privacy on your **spacious balcony! The perfect spot to relax and take in views of the mountains and glimpses of downtown! Inside, you’ll find expansive rooms with a thoughtfully designed layout. The kitchen offers ample granite counters and lots of cupboard space, a breakfast bar, and room for a good sized dining table. The oversized living room provides flexible space for a variety of furniture arrangements and features a cozy corner fireplace, ideal for chilly evenings. Step out to your large balcony in the summer to soak in the sun, bbq and entertain with plenty of room for your outdoor furniture! The 2 bedrooms are smartly positioned on opposite sides of the living area for extra privacy. Beautiful french doors lead to your primary suite that is generously sized and features his-and-hers closets leading to a private ensuite. The second bedroom is bright and welcoming, located conveniently next to the second full bathroom. To top it all off, this unit includes in-suite laundry and an entrance space that could double as an office or flex room. Trafalgar House is a well-managed, sought-after building with fantastic amenities including a modern gym, games room, kitchen and party room, library, covered courtyard, outdoor meeting space, heated, secure underground parking and is steps to Mount Royal University, shopping and fabulous restaurants! This is your opportunity to live in one of the quietest units of this popular complex with all the amenities and convivence you LOVE!—come experience it for yourself! (id:57557)
338 Shawnee Boulevard Sw
Calgary, Alberta
Opportunity knocks for you to purchase this single-family FORMER SHOW HOME by Cardel Homes in the prestigious community of Shawnee Park! This gorgeous home is thoughtfully designed w/ exceptional features! SW facing w/ OVER SIZED FRONT ATTACHEDTRIPLE HEATED TANDEM GARAGE is powered ready for E V l 4 Bedrooms, 3.5 Baths l Fully Finished Basement l 2 Outdoor LivingAreas w/ covered decks l Home Office/Study Area & Large Bonus Room l 9-ft ceilings throughout l Huge Living Room w/ 10-ft vaulted ceiling l Huge Rec Room l Second Laundry w/ Bosch washer & Dryer l Large Primary Bedroomw/ 2 walk-in closets l Air Conditioning l Exterior Gemstone Lighting l Spanning over 3,590 sq ft across three levels, this exceptionally built residence is ready for you to move in. The main floor boasts an open concept floor plan with 9-ft ceilings and large windows allowing natural light to flood in. The hardwood flooring adds an elegant touch, leading you to the adjacent formal dining room—a perfect space for family and friends to gather for a meal. The kitchen is a true highlight, showcasing stainless steel appliances, a gas stove,custom maple wood cabinetry with an updated marble tile backsplash, quartz countertops, and a largecenter island with seating. The living room, featuring a cozy gas fireplace, creates an inviting ambiance. And the front mudroom features a walk-in closet. Heading to the upper level, you will notice 3 large bedrooms, home office/study area and bonus room. Huge primary bedroom retreat features two walk-in closets with built-ins, and a spa-like 5-piece ensuite with large soaker tub, dual vanities and separated oversized shower. The upper level also offers two other well-sized bedrooms, along with a 4-piece full bath and a convenient laundry room with a sink. The fully developed basement is finished w/ Sub Floor & Vinyl Plank Flooring for your extra comfort, a huge rec room/family room with a wet bar, a 3-piece full bath, second laundry room w/ Bosch washer & dry er, and an additional bedroom with plenty of storage space under the stair case. The fully landscaped backyard includes an irrigation system, mature trees, a shed, deck, and patio space. The good sized lot provides ample space for kids to play and outdoor enjoyment. Equipped with central air conditioning, an on-demand hot water tank, built-in speakers, this home offers both comfort and convenience. Located just minutes away from parks, schools, churches, Shawnessy Shopping Centre, library/ YMCA, C-Train Station, and easy access to MACLEOD TR. This is an exceptional opportunity not to be missed. Call today! (id:57557)















