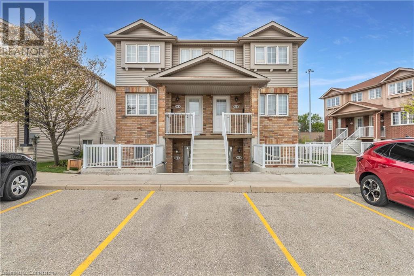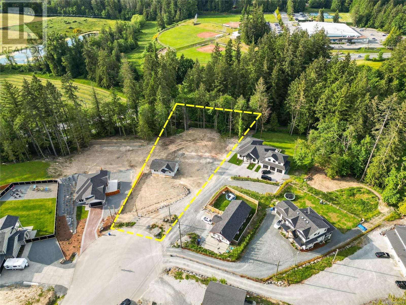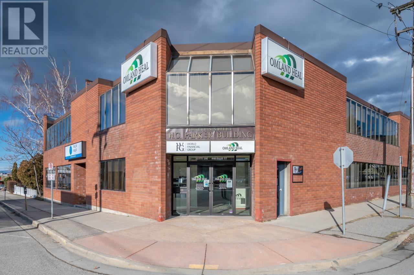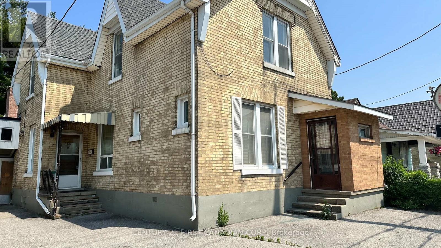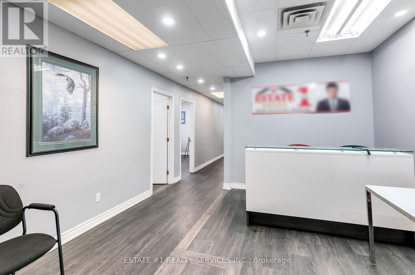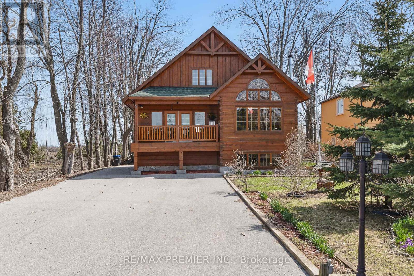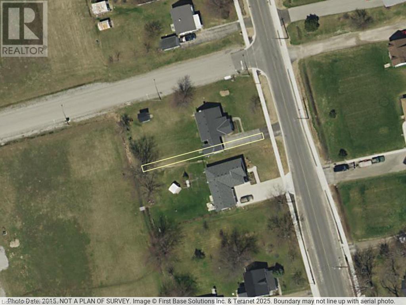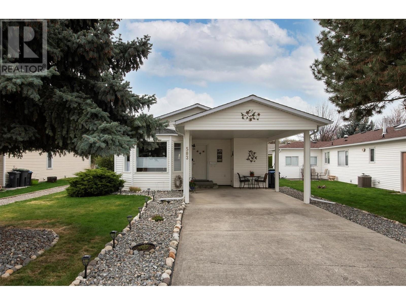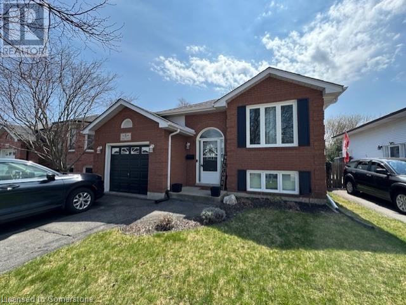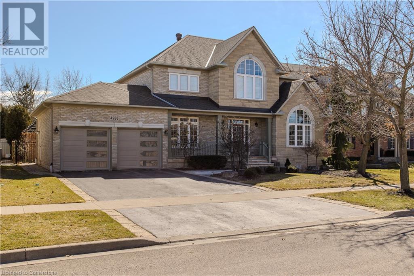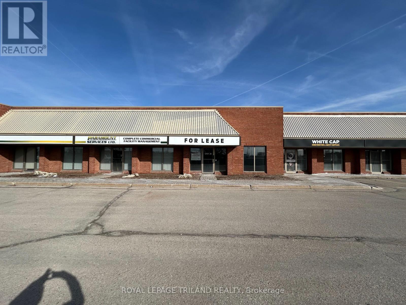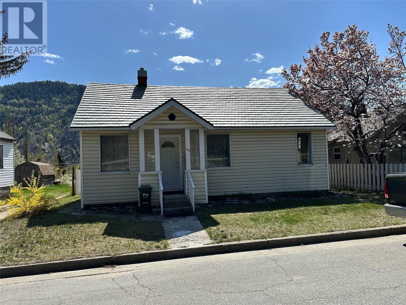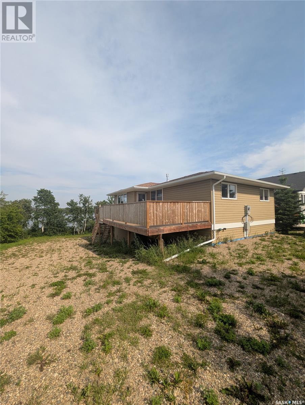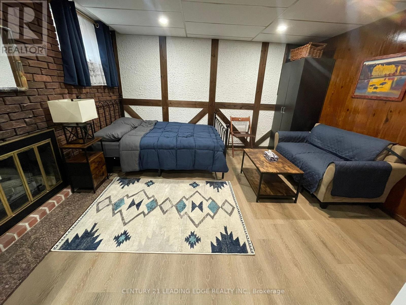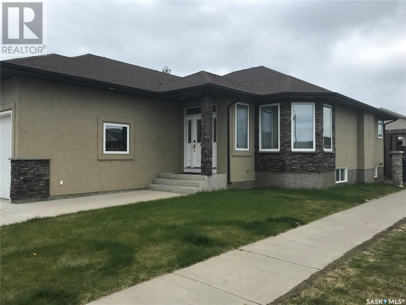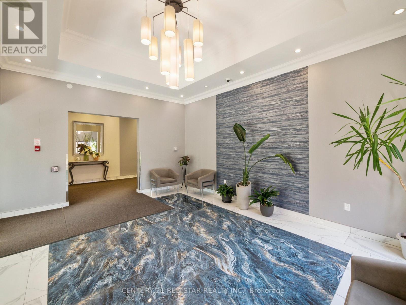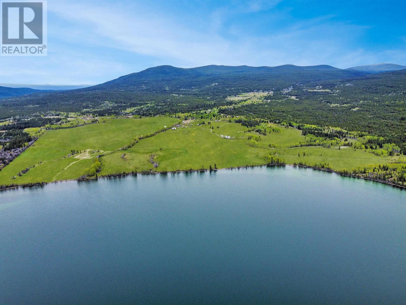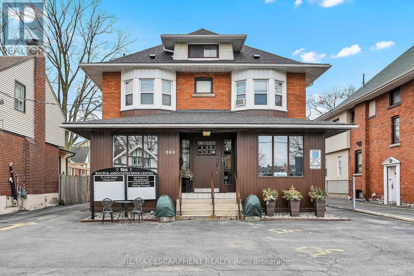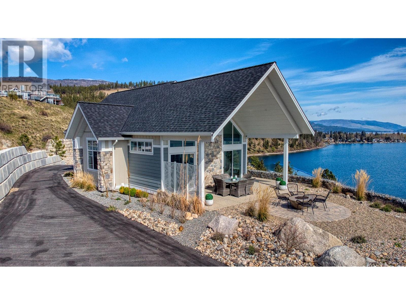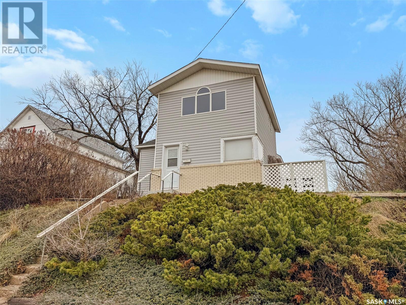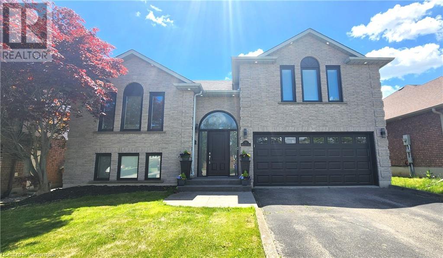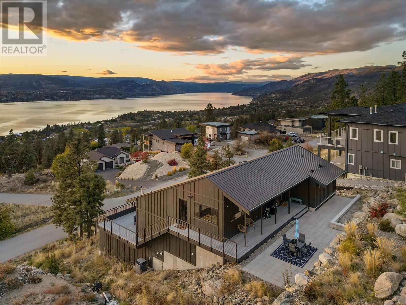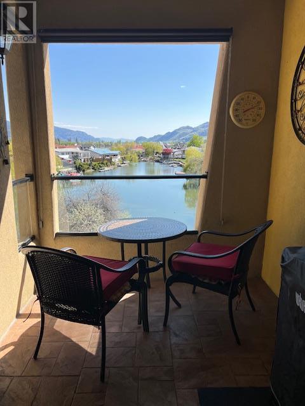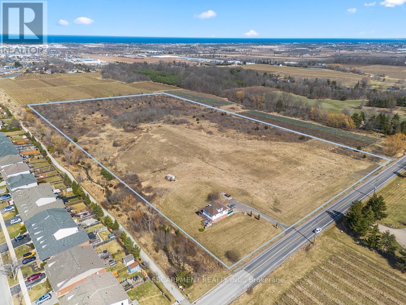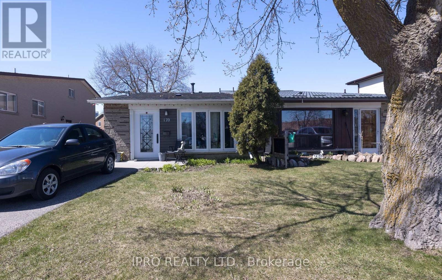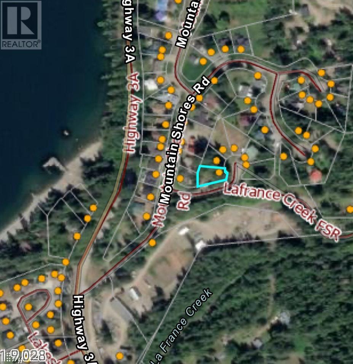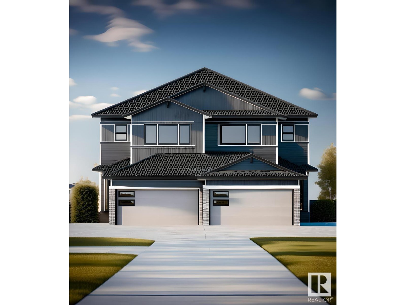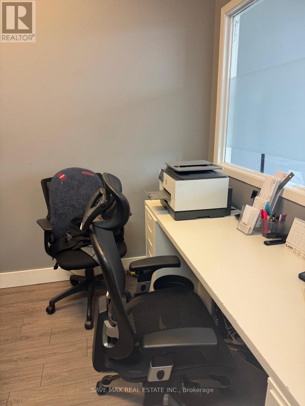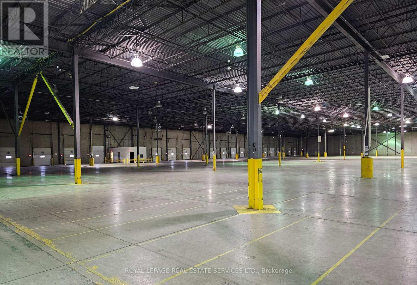50 Howe Drive Unit# 12c
Kitchener, Ontario
Welcome to 50 Howe Drive, Unit 12C. This updated 1-bedroom condo offers a clean, modern interior and low-maintenance living in a well-managed complex. The open-concept layout features vinyl plank flooring throughout and a freshly painted interior. The kitchen is finished with a subway tile backsplash, and updated hardware for a fresh, modern feel. A private front patio adds outdoor space for morning coffee or an evening BBQ. You'll also find one owned parking space, ample visitor parking, and affordable condo fees. Conveniently located close to shopping, schools, public transit, and quick highway access, this is an excellent opportunity for first-time buyers, downsizers or investors. (id:57557)
Lot 10 Sheldrake Pl
Mill Bay, British Columbia
Here’s your opportunity to own a versatile Mill Bay acreage, complete with a beautifully finished carriage home and a massive shop already in place. Unlike bare land lots, this property offers a range of financing options—including standard and construction mortgages—thanks to the existing dwelling. The standout feature is the stylish 2-bedroom carriage home, featuring vaulted ceilings, in-suite laundry, and a cozy custom fireplace—ideal for guests, rental income, or comfortable on-site living during construction. Below, the oversized two-bay garage/shop boasts soaring 12-foot ceilings, making it a perfect space for hobbies, storage, or a workshop. Whether you collaborate with the developer on a thoughtfully designed home plan or bring your own vision to life, this property is ready when you are. Acreage. Income. Opportunity. Don’t miss your chance to secure a rare and flexible offering in a peaceful, well-connected Mill Bay location. (id:57557)
498 Ellis Street
Penticton, British Columbia
An exceptional opportunity to own a prime commercial office building in downtown Penticton! This well maintained building boasts a total of 15,254 square feet of leasable space, situated on a generous 0.172 acre lot. Featuring a diverse mix of individual work areas and communal spaces this property offers a versatile layout suitable for various business endeavors such as a law office or accounting firm. The main floor encompasses 5,897 square feet of leasable space, while an additional 5,881 square feet are available on the upper level plus 3,476 in the basement. This property has undergone recent upgrades including improvements to the HVAC, boiler system pumps, new hot water tank, new sump pump, and upgraded furnace. Strategically positioned on a corner lot and zoned C5 in the heart of the downtown core, this property offers excellent visibility and accessibility. Measurements taken from i-Guide. Contact the listing agent for a viewing. (id:57557)
Upper - 116 Adelaide Street N
London East, Ontario
Looking for a short term 6 month rental? Here is your solution! 6 month Short term lease available for immediate occupancy! Introducing this charming rental property located at 116 Adelaide St N, London, Ontario! This upper unit is perfectly situated in the Soho district. This apartment offers two well-sized bedrooms, a large living room (that could also be used as a third bedroom) and one bathroom. The property offers 1 parking spot and a convenient public transit stop right in front of the property, making commuting a breeze. One of the standout features of this location is its proximity toFanshawe College - Downtown Campus, Fanshawe College Main Campus and Western University. Experience the convenience of urban living combined with the comforts of a private and well-equipped residence. **Lease term is 6 months and tenant must be prepared to vacate with 60 days notice at the end of the term as buildings will be torn down and redeveloped** When both units are fully tenanted Utilities will be split 60% Lower/40% Upper Unit (id:57557)
211 - 2359 Royal Windsor Drive
Mississauga, Ontario
:why Lease When You Can Own? Welcome To #211-2359 Royal Windsor Dr, Spacious 1,282 Sq. Feet Professional Office. This 2nd Floor Unit With Semi-Private Walk Up Entrance Has Professionally Finished 4 Well Lit Private Offices And One Large Boardroom. Plenty Of Good Size Windows. Common Washrooms, Shared Between 2 Units. Perfect For Immigration, Consulting, Insurance, Law, Wealth Management And Many Other Uses. Ample Surface,Parking.Extras:Utilities (Gas And Hydro) Shared Between Two Second Floor Units. Conveniently Located Close To Qew And Clarkson Shops And Restaurants. VENDOR TAKE BACK AVAILABLE (id:57557)
2441 Lakeshore Drive
Ramara, Ontario
Welcome to your dream retreat - an extraordinary Confederation Log & Timber Frame home offering warmth, craftsmanship, and timeless beauty, across the street from the shimmering shores of Lake Simcoe. Located on a spacious 60 x 200 lot (0.28 acres), this handcrafted log cabin is a rare gem, blending rustic luxury with modern comfort across 2,800+ sf of living space (1,763 sf +1,054 sf bsmt). Whether youre looking for a year-round family home, a weekend escape, or a serene work-from-home haven, this property delivers it all. As you enter, youre greeted by soaring cathedral ceilings and rich wood tones that instantly make you feel at home. Large windows wrap the living space, bathing it in natural light and offering peaceful partial views of Lake Simcoe. The open-concept layout effortlessly connects the kitchen, dining, and living areas, making it ideal for gatherings or quiet nights by the fire. This thoughtfully designed home features 5 spacious bdrms and 3 full bathrms, providing ample room for family and guests. The main flr boasts a welcoming bdrm, perfect for those seeking single-level living, while two additional bdrms upstairs create a cozy and private sleeping space under the exposed beams. The lower level includes two more bdrms, a full bath, and a rec room - perfect for hosting & entertaining. Step outside into your personal backyard sanctuary, complete with a large detached garage/workshop. Unwind after a long day in your private outdoor sauna, tucked into nature and ready to soothe the soul. This property offers year-round enjoyment like no other. Located in a quiet and friendly community, youll enjoy quick access to the lake, local marinas, parks, trails, and all-season activities. Homes of this caliber, especially custom built by Confederation Log & Timber Frame, dont come to market often. Live the cabin life without compromise, welcome to your forever escape steps away from Lake Simcoe. (id:57557)
47075 Snowmist Drive
Agassiz, British Columbia
SASQUATCH RESORT OPPORTUNITY! This custom built property averages $60,000 in annual revenue & has a 3 bed, 2 bath main home with unfinished basement PLUS separate carriage home with 1 bedroom suite AND studio suite! Used as personal rec property & Airbnb, this home allows rentals of each accommodation separately or as an entire package. BONUSES: Generac 22kw generator, Starlink Internet, metal roofing, HOT TUB, propane fireplace, outdoor firepit, TONS OF PARKING for vehicles, secured parking for ATVs, 3 minutes to ski lifts! Separate entry for all accommodations, laundry in main house. Sasquatch is a winter playground w/37 ski runs, 2 terrain parks AND a summer retreat with ATV/hiking trails, aerial park, licensed pub, lakes close by! AREA EXEMPT FROM BC SHORT TERM RENTAL RESTRICTIONS! (id:57557)
1363 Lakeview Arrow Creek Road
Creston, British Columbia
Tucked away just outside Creston, this property offers peace, privacy, and nearly 10 acres to call your own. On the main floor, this beautifully renovated log home features a newly remodelled custom kitchen with handcrafted dovetail, soft-close cabinetry, a walk-in pantry, and a large island with a live-edge bar—perfect for everyday living and entertaining. French doors off the kitchen lead to a covered outdoor deck, and the living and dining areas are welcoming with hardwood floors and floor to ceiling leaded windows that let in plenty of natural light. Just off the living room, you’ll find a cozy three season solarium—ideal for relaxing. Upstairs, the primary suite is a true retreat, complete with a walk-in closet, ensuite, soaker tub, stand-up shower, sauna, and space to unwind. The lower level has its own entrance, a workshop, and two bedrooms with potential to convert into a private suite. Step outside to three level covered decks leading down to the hot tub, outdoor shower and fire pit area, plus horse-ready features including fencing, a round ring, and a shelter. Water is supplied by both a spring and a well 400 ft well. Close to Kootenay Lake, Goat River, and endless hiking trails—this is rural living at its finest. (id:57557)
Blk A Pl 88 Erie Avenue N
Fisherville, Ontario
Narrow in-fill lot between 39 Erie Ave North and 41 Erie Ave North Fisherville. (id:57557)
100 Front Street
Penticton, British Columbia
Amazing investment, end user or re-development opportunity! 18,000+ sqft office building situated in one of the best locations in Penticton -- colourful Front Street, just blocks to the beach and the heart of downtown. Built in 1994 and sitting on 0.505 acres of land this building has approximately 25 parking stalls on site. The building has 18,934 sqft of rentable space, is very well maintained and finished with high-end lease hold improvements throughout. The main floor has 2 units and a large unit on the top floor. Unit 101 is 5,081 sqft and is currently rented with a lease until 2028. Unit 102 is vacant and has 5,545 sqft of space. Unit 201 is vacant and has 8,385 sqft. The property is zoned C5 with a max height of 120 ft and 100% lot coverage with a 6 FAR. There is no longer a parking requirement for residential units in this zoning. This is an amazing condo site for development. Don’t miss out call today for more information. (id:57557)
1255 Raymer Avenue Unit# 503
Kelowna, British Columbia
Welcome to Sunrise Village – A Tranquil 45+ Community in the Heart of Kelowna, this beautifully maintained home offers a fantastic layout in a quiet and peaceful setting. Inside, you'll be impressed by the spacious, thoughtfully designed floorplan. The updated kitchen is a standout feature, boasting modern cabinetry and appliances sure to please any home chef. The bright and open living room flows seamlessly into the dining area, creating the perfect space to entertain family and friends. Step outside to your fenced-in deck, ideal for enjoying warm summer evenings. This outdoor oasis backs onto a massive green space, offering privacy and a scenic backdrop that’s perfect for relaxation or social gatherings. Additional features include: Upgraded plumbing, Newer A/C, Two spacious bedrooms, Recently retiled bathroom with therapeutic tub, Residents of Sunrise Village enjoy access to a vibrant community clubhouse featuring a pool, hot tub, billiards, fitness centre, and more. RV parking is available within the complex, and with a monthly fee of just $562, it’s a fantastic value. Pet-friendly with permission (one house pet under 14"" in height, subject to community rules). This is your opportunity to own a slice of paradise—just minutes from all the amenities Kelowna has to offer. (id:57557)
4232 Eldon Frontage Road Unit# 7
Tappen, British Columbia
RENO SPECIAL! HANDY PERSON SPECIAL! PRICED TO SELL! QUICK POSSESSION! Tappen Hill Top Mobile Home Park ~ Ready for a makeover! Renovate the home and add your own personal touches! Quiet neighbourhood, fabulous mountain range and valley views! Pets are allowed with Park approval. Monthly pad rent is $550.00. 15 minutes to downtown Salmon Arm. (id:57557)
8 Digby Court
Brantford, Ontario
Welcome to this well-maintained brick raised bungalow, nestled on a quiet court in the desirable Lynden Hills neighborhood. With 2+1 bedrooms, 2 full baths, this home is perfect for both empty nesters and growing families. The main floor features a bright and spacious living/dining area with large windows that let in plenty of natural light. The open, functional kitchen offers ample counter space and cabinetry. Stylish laminate flooring runs throughout the main level, including the two generously sized bedrooms. A well-appointed 4-piece bathroom completes this floor. Downstairs, the large rec room is the perfect space to relax, featuring a cozy corner gas fireplace. The lower level also includes a third bedroom, a 3-piece bath, a laundry area, and a utility room. Step outside to enjoy the brand-new deck, perfect for outdoor gatherings. The private backyard backs onto greenspace with no rear neighbors, offering a peaceful retreat. (id:57557)
4286 Clubview Drive
Burlington, Ontario
Welcome to this exceptional 2-storey home in Burlington’s prestigious Millcroft community. Situated on a premium lot with uninterrupted views of the 9th and 18th holes of Millcroft Golf Course, and boasting 3649 sqft of total living space, this home offers unbeatable scenery and privacy. Close to top-rated schools and parks, it’s the perfect family retreat. The front exterior impresses with professional landscaping, flagstone walkways, and updated garage doors. Inside, the open-concept main floor features rich hardwood floors, California shutters, and luxurious finishes. The grand foyer leads to a formal living room with an arched window, a formal dining room, and a sun-filled 2-storey family room with a fireplace and soaring arched window. The expansive eat-in kitchen is ideal for entertaining, offering stone countertops, a large island, and ample storage. A private office and laundry room complete this level. Upstairs, the primary suite boasts a spa-like 5-piece ensuite with a stone and glass shower, soaker tub, marble floors, and double vanity. Three additional large bedrooms and a 4-piece bath provide comfort for family and guests. The partially finished basement includes a rec room and 3-piece bath. Your own backyard oasis features an in-ground pool with double waterfalls, a stone retaining wall, an expansive patio, a cabana with an additional half bath, and lush landscaping. This is a rare opportunity to own an exceptional home in one of Burlington’s most coveted communities. (id:57557)
157-159 Market Street
Brantford, Ontario
Established fully rented 4 plex in downtown area of Brantford. Annual Income $69,000, Rents are 1550+1485+1435+1281= $5751/month. Lower units have washers and dryers owned by landlord. Upper units have no laundry. 4 water heaters are rented. Roof replaced in 2017. Furnace replaced in 2012. Kitchens refurbished in 2012. Bathrooms refurbished in 2012. All wiring has been updated to copper, with new electric panel. All plumbing has been updated in all units. Two 2 bedroom and 1 bath and two 3 bedroom and 1 bath. Lower units have back yard access. Potential for future development in Brantford's main corridor. (id:57557)
30 - 1398 Wellington Road
London South, Ontario
Prime office space with Wellington Road exposure located at the 401. 2,333 sq ft of wide open space with double man-door loading at the rear. Lots of natural light at the front of the space. LI1 and RSC2 zoning allows for many uses. Landlord is currently working on a zoning amendment to allow even more uses. Located at Wellington Road and the 401. Access to the plaza off Wilton Grove Road. Traffic count along Wellington Rd is 31,000 cars per day. Neighbouring tenants include: Costco, McDonalds, Tim Hortons and many more. Additional rent is $5.50 per square foot. New ASA zoning has been added to the property in addition to LI & RSC to permit the following: Financial institutions, Grocery stores, Restaurants, Retail stores, Personal service establishments, Pharmacies, Printing establishments, Brewing on premises establishment. Clinics, Day care centres, Laboratories, Medical/dental offices, Offices professional, Commercial recreation establishment and many more uses. (id:57557)
138 Grand Mira South Road
Marion Bridge, Nova Scotia
Welcome to this opportunity to be "Out on the Mira": located only moments from Marion Bridge, and less than 25 minutes to Sydney River. Country living on the Mira where the waters are pristine & the views are amazing. Offering a lifestyle with exceptional living perfect for boating, fishing, swimming, motor sports and kayaking. As you drive in you are surrounded by nature's most elevated private grounds with beautiful trees., nature's best and birds singing. The cottage is on peers and had a rough interior perfect start to design your own finishes and a well and septic (recently pimped and exposed for visibility or inspection. The waterfront is amazing but would need to clear some trees to access the water. (id:57557)
2264 Eighth Avenue
Trail, British Columbia
Super starter home!!! This is a very nice move-in ready home on a flat lot in Shavers Bench, walking distance to parks and schools. This 2 bedroom home is fully finished on the main level, with a beautiful open living room and kitchen area that is great for cooking and entertaining. Modern appliances and cabinets with great cooking space and counter areas, plus lots of light! Two nice bedrooms on the main floor with nice wooden floors, and a modern 4 piece bathroom. The basement is partially finished and ready for your ideas, with potential for a third bedroom, recroom, office, or workout area. Newer washer and dryer, updated plumbing and electrical and a good gas furnace. This location provides a nice flat lot with plenty of parking options for vehicles and RVs, with access from the street and from the alley. Great detached garage off the alley provides room for storage, a workshop, as well as covered parking. This is a great package for a new buyer or for those looking to downsize. Call your REALTOR to set up a showing today! (id:57557)
85 5130 North Nechako Road
Prince George, British Columbia
* PREC - Personal Real Estate Corporation. 2020 Moduline. 2 bdrm, 2 bath home with bonus room addition for storage, den or office. Brand new 30' deck and additional storage area behind the modular home. Two new large storage sheds round out this perfect affordable package. All measurements are approximate, Buyer to verify if deemed important. (id:57557)
124 Bouchard Lane
Invergordon Rm No. 430, Saskatchewan
Welcome to your dream lakefront retreat on the peaceful shores of Dixon Lake. This beautifully renovated 3-bedroom, 2-bathroom cabin offers the perfect combination of modern comfort and cozy. Inside, you'll find a bright and inviting open-concept living space with stunning lake views, updated finishes throughout, and a layout designed for both relaxation and entertaining. The heart of the home flows seamlessly onto a large deck off the main living area—an ideal spot to take in the serene waters and watch the sunrise over the lake. Downstairs, the completely reimagined basement offers a smart and spacious design that includes a heated garage to store your boat, quad, and other lake toys! There is ample storage, and an additional bonus room perfect for a home office, guest space, or rec room once finished. Whether you're looking for a full-time home, weekend getaway, or investment property, this cabin delivers the best of lake life with all the comforts of a modern renovation. Don’t miss this rare opportunity to own a piece of paradise at Dixon Lake. (id:57557)
Basement - 75 Orton Pk Road
Toronto, Ontario
Bright, Furnished basement studio apartment in Prime Location! This clean, cozy, and lovingly maintained basement studio is fully furnished and ideally located in a highly convenient neighborhood just steps from the TTC. It's perfect for students or professionals, and just minutes from the University of Toronto, Centennial College, Centenary Hospital, shopping, and other everyday essentials. The unit features a private entrance, a modern kitchen and washroom, ensuite laundry, and high-speed internet. A parking spot can also be arranged if needed. For added privacy, the ceiling is soundproofed to ensure excellent noise insulation between floors. This is an ideal space for quiet, independent living in a safe, well connected area with easy access to transit and nearby amenities. (id:57557)
102 Assaly Street
Saskatoon, Saskatchewan
Check out this perfect family home! This stunning 4 bedroom, 3 bath bungalow has been meticulously maintained and shows 10/10! This 1265 sq.ft. home sits on a nice corner lot and has easy access to schools, parks and local shopping. The main floor has a large maple kitchen with corner pantry, garden door off the dining room to private deck, living room with lots of natural light and the vaulted ceilings make it feel bright, open and spacious. The good sized primary bedroom has a walk in closet and en-suite with a 4' walk in shower. The large front entry has a walk in closet and direct entry to finished double garage with double doors. The basement is developed with a large family/games room area, large bedroom, 4 piece bath, laundry and storage room. (id:57557)
332 - 4001 Don Mills Road
Toronto, Ontario
LOCATION! LOCATION! LOCATION! This large 2 bedroom, 2 bathroom, 2 story condo with over 1200 sq.ft., is located in the highly sought after Hillcrest Village and situated in one of the best school zones (Arbor Glen PS, Highland Middle School & A.Y. Jackson SS). Convenience here is unparalleled with the TTC right at your doorstep as well as fast and easy access to HWY's 404/401/407/DVP for your work commute or quick access to downtown Toronto. Appreciate the short walk to the nearby shopping mall with an abundance of popular amenities to meet all your needs. After a long day, enjoy tranquil evenings while sitting on your large private newly renovated balcony with glass panels, overlooking the residential parkette or bask in the unobstructed view of beautiful morning sunrises. On cooler nights, slip into your living room to enjoy a cozy night in front of your rare wood burning fireplace. This condo also features convenient upper floor laundry and 2 large bedrooms with the primary having its own ensuite and walk in closet. There is an abundance of extra storage space throughout the condo that can be utilized. Maintenance fees are ALL INCLUSIVE with utilities (heat, hydro, CAC, water, building insurance) which is rare. Other features also included by maintenance fees are underground parking, indoor pool for year-round enjoyment and a well-equipped exercise room. The condo is ready for you to move in to start enjoying your new living. (id:57557)
3318 - 585 Bloor Street E
Toronto, Ontario
living at the prestigious "Residences of Via Bloor" by Tridel. Step into luxury with this stunning residence, featuring 2 spacious bedrooms and 2 elegant bathrooms. Take in breathtaking views of the city's Eastern skyline from your private balcony, complemented by expansive floor-to-ceiling windows that flood the space with natural light. The open-concept modern kitchen offering abundant cabinetry, premium fixtures, and sleek finishes. Perfectly positioned between Castle Frank and Sherbourne subway stations, you're just minutes away from the vibrant Bloor The DVP is just a 2-minute drive away for effortless commuting. Exclusive Amenities for Ultimate Comfort: Keyless entry for added security, Outdoor pool, Hot tub and Sauna. Spacious guest suites and BBQ area for entertaining. Bike storage, movie theater, entertainment lounge, enjoyment. 24-hour concierge service to cater to your every need. (id:57557)
3925 Porter Rd
Saltair, British Columbia
Home with suite and ocean views on half an acre in a quiet Saltair location. This beautifully updated 2,200+ sq. ft. home offers a perfect blend of comfort, flexibility, and functionality. The main level features two bedrooms and a spacious living area, while the lower level includes a versatile 1- or 2-bedroom suite, ideal for extended family, guests, or generating rental income. (Currently vacant) The basement has sound proofing insulation and boards installed in the ceiling to reduce noise. The outdoor space is truly exceptional, designed for relaxation and recreation. Expansive Trex decks provide stunning views and lead to a private hot tub, perfect for unwinding. The landscaped yard is packed with features, including a serene water feature, mature fruit trees, and a firepit for gathering with family and friends. A she-shed, kids’ playhouse, storage shed, and fenced garden with a small greenhouse (complete with water) make this property as functional as it is charming. A forced-air furnace ensures year-round comfort, while the quiet street location adds to the home’s tranquility. Car enthusiasts and hobbyists will appreciate plenty of parking and the 2-bay workshop/garage with 60-amp power, alongside RV parking with its own deck and power hook ups. Inside and out, this property shines with thoughtful updates and meticulous maintenance. Whether you’re soaking in the views, hosting gatherings, or tending to your projects in the shop, this home offers something for everyone. Don’t miss the chance to make it yours! (id:57557)
4899 Mcghee Road
Williams Lake, British Columbia
* PREC - Personal Real Estate Corporation. A once-in-a-lifetime opportunity to own a sprawling 468.2-acre ranch nestled in BC’s world-renowned Chilcotin Region. Perfectly positioned on the pristine shores of Cochin Lake, this property offers an unparalleled 1,193.6 meters of lakefront, making it the ultimate retreat for those seeking a serene and expansive hideaway. The 5,957sqft main home is a masterpiece of design, while the second residence—nearly completed at 5,111sqft—awaits your personal touch. For added charm, the property also includes four picturesque lakefront cabins, ideal for guests or rental income, and a well-appointed Ranch Hand's home to oversee operations. With over 240 acres of productive hay fields and state-of-the-art infrastructure for cattle and farming, this ranch has everything needed for a turnkey operation (id:57557)
866 Main Street E
Hamilton, Ontario
Versatile, stand-alone commercial building on a high traffic corridor connecting Downtown and East Hamilton. Enjoy exceptional visibility and accessibility directly on Main Street East. The desirable C2 zoning permits a wide array of uses, including office, retail, restaurant, financial services, and more, offering significant flexibility for investors or owner-occupiers. This property is particularly well-suited for medical, physiotherapy, and wellness-related businesses, offering substantial space for multiple clinics and treatment rooms across the main and second levels. A finished third level provides additional valuable space for offices, administrative functions, or storage. The fully finished basement with a separate entrance presents an excellent opportunity for a potential rental unit or expansion of your business. Situated on a deep lot, the property boasts ample on-site parking, a significant asset for attracting patients, clients, and staff. Benefit from the strategic location and adaptable layout to maximize your investment returns. (id:57557)
7022 Barcelona Drive Unit# 275
Kelowna, British Columbia
Presenting the ultimate FULLY FURNISHED cottage within the prestigious La Casa Lakeside Resort – a rare gem boasting unparalleled Okanagan Lake views from its prime, oversized lot. This isn't just a cottage; it's a lifestyle, offering the perfect blend of luxurious comfort, privacy, and access to world-class resort amenities. Step inside this beautifully appointed retreat and be immediately captivated by the breathtaking panoramas of Okanagan Lake stretching out before you. Imagine waking up to the shimmering water and ending your day with spectacular sunsets. Situated on a coveted lot overlooking the expanse of Okanagan Lake, enjoy unobstructed and truly unforgettable vistas from virtually every room and your expansive outdoor spaces. Immerse yourself in the La Casa experience with easy access to the resort's exceptional amenities while enjoying the tranquility of your elevated, view-centric lot. Secure parking for your vehicles and ample space for storing all your Okanagan toys and recreational gear. La Casa Lakeside Resort offers a wealth of amenities including 2 heated outdoor pools, 3 hot tubs, private beach, marina, pickleball/tennis courts, fitness center, restaurant, playground, mini-golf course, dog beach, and owners' lounge. Embrace the resort lifestyle with endless opportunities for recreation and relaxation. Don't miss this incredible opportunity to own one of the finest cottages at La Casa Lakeside Resort. Schedule your private viewing today! (id:57557)
2750 Olalla Road Unit# 303
West Kelowna, British Columbia
Welcome to your future home in Lakeview Village, West Kelowna's premier master-planned community. This under construction 1 bedroom plus den, 1 bathroom unit offers the ultimate blend of luxury and convenience. Enjoy stunning views of Okanagan lake and a working vineyard right from your windows. Designed with state-of-the art features to accommodate a vibrant, multi-generational community. This residence is just steps away from a bustling mall with retail shops, restaurants, playgrounds, sports fields and scenic nature trails perfect for hiking and biking. The building boasts rooftop and ground level gardens where you can harvest your own veggies as well as a year-round indoor greenhouse. Entertain in style! Top-quality construction complemented by an outdoor pool, hot tub and fitness centre. Spacious 90 sq. foot deck to take in the views all day long! This is more than just a home - its a lifestyle in one of West Kelowna's most sought-after communities. Come and be part of Lakeview Village (id:57557)
395 Eastdale Drive
Wasaga Beach, Ontario
WELCOME TO THE SHORES OF BEAUTIFUL GEORGIAN BAY! Savour the spectacular westerly sunsets and water views from various vantage points in this spectacular home. Let the sounds of the waves help you unwind. Outstanding craftsmanship defines this open concept coastal design which features over 4,400 sq ft with 4 bedrooms and 4 1/2 baths. Exceptionally well constructed. The chef’s kitchen offers heated quartz countertops, top S/S appliances, pot filler, and open shelving to showcase your favourite collectibles. The dining area provides ample space for the largest of gatherings. A walk-out to a large covered patio has an outdoor gas fireplace, BBQ garage w/exhaust fan, and sunset views. The great room boasts soaring ceilings and an oversize gas fireplace with rustic timber mantel providing a cozy focal point. 8” plank oak hardwood flooring throughout. The second floor wing has family bedrooms and guest accommodations, each of the 3 bedrooms has its own ensuite. Crossing the catwalk overlooking the great room below, you will find a private primary suite with sitting area. The luxurious ensuite features a claw foot tub, custom steam shower and double vanity. The spacious walk-in closet is organized with built-ins. Also enjoy access to a private covered deck with water views. Further to note; Custom boiler-based heated floors throughout, spray foam insulation, complete alarm system, enclosed outdoor shower room, triple garage with inside entry and heated floors, heated concrete driveway and walkways, inground sprinklers, fenced yard, and tiled roof. Low maintenance property. Enjoy this fabulous beach location with a short walk to popular Allenwood Beach, minutes from the east end of Wasaga Beach with various restaurants & amenities and a short drive to the ski hills at Blue Mountain. Exclusive quiet neighbourhood with many surrounding high end homes. (id:57557)
17351 80 Avenue
Surrey, British Columbia
Live stress free on 10 ACRES in Surrey while still close enough to all amenities, short drive away on this FLAT, SQUARE piece of land. (id:57557)
121 6th Avenue Ne
Swift Current, Saskatchewan
Full of charm and natural light, this 1,096 sq. ft. two-story home offers character and comfort in equal measure. Located in the desirable northeast and just a short walk to downtown, it’s an ideal choice for first-time buyers or anyone seeking a cozy, stylish space to call home. Step inside to find beautifully refinished original hardwood floors and a welcoming layout where the dining and living rooms flow together, overlooked by a vaulted loft that adds openness and light. The kitchen is spacious and functional, perfect for everyday living or entertaining. A generous mudroom with convenient laundry adds practicality to everyday life. Two main-floor bedrooms are connected by an updated 4-piece bath, while the upper-level loft offers flexibility galore—complete with a 3-piece bath, it makes a fantastic primary suite, office, or creative studio. Outside, a large south-facing deck invites you to soak up the sun. With central air, an affordable price tag, and immediate possession available, this gem checks all the right box (id:57557)
5 - 4140 Steeles Avenue W
Vaughan, Ontario
High Demand location In a Well Maintained Plaza. High Density Area, Bus Stop In Front Of Plaza, Plenty Of Parking, Close To Major Highways. Currently setup with reception/waiting area, 5 offices, open area and back space. 2 washrooms. (id:57557)
11 Maplecrest Lane
Brantford, Ontario
Updated to impress, this turn-key Brantford gem is in the mature and prime Brier Park neighbourhood. Featuring a family layout with 3 bedrooms and 2 fully updated bathrooms, a newer quartz kitchen with vast counter space and stainless steel appliances, and an attached massive double garage with inside entry. Grand welcoming foyer with 12-foot ceiling, and enjoy carpet free living with new flooring, plus many new electrical fixtures and door hardware, new LED bathroom mirrors, and fresh neutral paint all throughout. Generous principle room sizes, including a separate dining area with sliding glass door walkout to the back deck. Upper level has a spacious king-sized master bedroom with double closet & triple window, a full 5-piece master bath (double sink), and the second ample bedroom. Huge, above-grade windows on the finished lower level, with a cozy rec room, full modern bathroom & the third bedroom. One of the grandest homes on the block, yet a fantastic cozy and homey interior. Double garage at over 400 square feet really is massive and is enough for a home gym, workshop and all your favourite toys. Oversized, fully fenced and level lot with surround privacy fencing. (id:57557)
9810 100 Street
Fort St. John, British Columbia
Located in the heart of Fort St. John, this Motel 6 offers a fantastic investment opportunity for those looking to enter the hospitality market. With a strong track record of reliable occupancy and brand recognition, this property offers steady cash flow and growth potential. Featuring modern amenities, spacious rooms, and an excellent location, Motel 6 Fort St. John provides a turnkey solution for investors seeking a profitable and established business. (id:57557)
2710 Workman Place
Naramata, British Columbia
New York Loft meets Okanagan Wine Country! Perched on the Naramata Bench, overlooking the vast beauty of Okanagan Lake, sits this glorious home. Every direction you turn in this magnificent space you are greeted by expansive windows, offering commanding views the region is known for. With an abundance of natural light pouring in, a sunny spot to curl up and enjoy a book or glass of wine can always be found. With 5 bedrooms and 5 bathrooms, the clever layout provides privacy for all. A stunning primary suite with European spa-like bathroom, oversize walk-in closet and private terrace sit on the top level. The heart of the home is the voluminous living room, with 18’ ceilings and a wall of windows seamlessly flowing out onto the massive deck, making this the ultimate area for entertaining with friends and family. On the lower level, you will find 2 more bedrooms and a full bathroom. The added bonus of this home are the two self-contained studio suites offering endless possibilities… art space, home office, yoga studio, gym, nightly rentals, etc. The cherry on top, is the location, with close proximity to Naramata Village, multiple beaches, cafe's, fine dining, shops & Farmers’ Market. Jump on your bike, ride down the street and explore the many award winning wineries along the KVR trail. At the end of the day, this stunning home will envelop you in a comforting hug as you kick back with a bottle of local wine and hear the gentle breeze in the tree-tops whisper “welcome home”. (id:57557)
103a, 1501 Dunmore Road Se
Medicine Hat, Alberta
This 1,086 sq ft space on Dunmore Road SE offers abundant natural light, off-street and on-street parking. Ideal for various businesses, it combines convenience and visibility in a prime location with easy access to surrounding areas. Perfect for those seeking a bright, accessible workspace. (id:57557)
15 Solana Key Court Unit# 307
Osoyoos, British Columbia
Enjoy breathtaking lake and mountain views from this beautifully appointed 3-bedroom, 2-bathroom condo on the 3rd floor of Desert Mirage in Osoyoos, BC. Perfectly situated for year-round living or an Okanagan getaway, this bright and spacious home features a gourmet kitchen, open-concept living and dining area with a cozy gas fireplace, and a private south-facing balcony that soaks in the sunshine. The secure, gated complex offers resort-style amenities including two swimming pools and a hot tub, all just minutes from world-class wineries, shopping, dining, and the beach. Centrally located and close to all the best that the Osoyoos has to offer, this is lakeside living at its finest. This unit is available furnished or unfurnished. (id:57557)
20 Locke Street S
Hamilton, Ontario
Nestled just steps from the vibrant and sought-after LOCKE Street shopping district, this stunning 2.5-story home perfectly blends historic charm with modern convenience. Full of character, this home boasts classic details like pocket doors, stunning hardwood flooring, mosaic-tiled bathrooms and stained-glass windows - truly capturing the essence of this beloved neighborhood. With SIX spacious BEDROOMS, Plus a BONUS DEN, three bathrooms , and over 2600 Sq Ft of living space, this home offers plenty of space for families, INVESTORS or professionals looking to enjoy all that Locke Street has to offer. You will be sure to love the 3rd floor space drenched with natural sunlight from the skylights! Districted for top schools in the city including Strathcona Elementary and Westdale Secondary, with multiple daycares just a walk away. Additionally, a fully finished basement apartment (1 bed, 1 bath) provides a fantastic mortgage helper or IN-LAW capabilities, currently rented with an A+ Tenant for $1,300 per month willing to stay or move out. Enjoy the convenience of one-car parking, plus back alley access, while being within walking distance of Hess Street, boutique shops, grocery stores, trendy cafes, top-rated restaurants, beautiful parks, and just minutes from HWY 403. If you’re looking for a home with character, INCOME potential, and an unbeatable LOCATION, this is the one for you! (id:57557)
4925 50 Street
Rocky Mountain House, Alberta
Here is the opportunity to become your own boss and make your business dreams come to life OR purchase this space for revenue and lease it out to a business! 2000 sq ft of prime retail space in a great location on Main Street. This space boasts 4 half baths and another 2000 sq ft undeveloped basement with tons of storage. Many updates have ben done over the years including upgraded electrical and plumbing, new roof about ten years ago, vinyl windows, furnace & HWT 15ish years ago, the list goes on! This building once hosted a restaurant and could again and also an eye glasses business. Endless opportunity here to create something new and watch your business flourish. (id:57557)
4869 Hillside Drive
Lincoln, Ontario
Approximately 20 acres of prime land in the Lincoln/Beamsville area. Excellent development opportunity with permit/rezoning potential. Prime location with easy access, adjacent to existing residential subdivision, nearby services and amenities, 8 min. drive to/from the QEW. Family friendly location: 3 parks, 5 recreation facilities within 20 min. walk. Surrounded by elementary, middle & high schools. Additional amenities include big box stores, pharmacies, restaurants, wineries, etc. Other key nearby services include West Lincoln Memorial Hospital, Police & fire services, Go Bus and Via Rail stations. Excellent central Golden Horseshoe location. (id:57557)
170 Clarence Street
Brampton, Ontario
This spacious 3-level backsplit is perfect for multi-generational living, offering flexible spaces for everyone to feel at home. The fully finished lower level features its own full kitchen, 1 bedroom, a cozy living room, and a common laundry room, ideal for extended family, in-laws, or guests to enjoy their own private space. The main home includes 3 bedrooms and 3 bathrooms (2 full and 1 powder room), parking for 4 vehicles, and a private backyard perfect for family gatherings. The kitchen is appointed with quartz counters and stainless steel appliances, complemented by pot lights and rich dark hardwood floors. Plus, you're within walking distance to all amenities, making this a convenient and comfortable haven for the whole family! (id:57557)
13523 Mountain Shores Road
Creston, British Columbia
The lake is calling you...beautiful large lot in the Mountain Shores subdivision along the East Shore of Kootenay Lake. This is the perfect location to build your dream home for seasonal or full time living that is minutes away from lake access. Mountain Shores is only 50 minutes from Creston, 19 minutes to Crawford Bay, and 1.5 hours from Nelson. Community water and sewerage available with hook up fees. Call your REALTOR? today to view. (id:57557)
302 Brae Wy
Leduc, Alberta
Discover comfort and style in this beautifully upgraded home built by Look Built Inc, that backs onto a green space and a scenic walking trail. Enjoy outdoor living with a 10x10 treated wood deck featuring aluminum railing and stairs. Inside, 9’ ceilings on the main floor and foundation add an open, airy feel. The elegant kitchen boasts stone countertops, upgraded backsplash, soft-close cabinets, pots & pans drawers, and rough-ins for both a gas BBQ and fridge waterline. The cozy electric fireplace with mantle and railing with metal spindles add charm throughout. The separate side entrance and basement rough-ins for a bathroom, wet bar, and laundry offer great potential for future development. Double sinks in the ensuite & appliance allowance complete this exceptional package. Photos are representative (id:57557)
3568 Navatanee Drive
Kamloops, British Columbia
South-Facing and nestled onto the 4th Fairway of Rivershore Estates and Golf Links - a family friendly, close-knit, community with nearby hiking/walking trails while being just 10 minutes from shopping & services and only 20 minutes to downtown Kamloops! Boasting 3,352 sq ft of living space - 1,800 sq ft on the main floor with an incredible layout! The main floor features a bright entrance, sunk-in living room, spacious dining area, new custom kitchen w/ quartz counters & gas range, and a family/sitting room with access to the Sun deck. The main level also offers a laundry/mudroom, 3 Bed & 2 Full Bath which includes the master bedroom with patio access, a walk-in closet and 3pc ensuite. The basement is the perfect space to entertain with a wet-bar, huge rec room, an office, huge storage room, an updated 3pc bath, and den area currently used as a guest room! Lots of updates including Roof(2022), Kitchen(2022), HWT, C/Air(2023), Bathrooms, Appliances, Paint, Flooring, and much more! 2 Car Garage, 125 AMP, Central Vac, U/G Sprinklers, Gas BBQ line, & more! Low fee of $250 per month includes Water/Sewer/Garbage. (id:57557)
7 - 630 Peter Robertson Boulevard
Brampton, Ontario
Successfully operating for over 20 years, this reputable clinic boasts a loyal and long-standing client base. Situated in a high-traffic area, the facility comes fully equipped with advanced physiotherapy equipment including a spinal decompression machine, laser therapy, IFC, and more. Monthly rent is approximately $5,723.33 including TMI and water, with a long-term lease in place. Full training and support will be provided by the current owner, making this an ideal opportunity for both investors and practicing physiotherapists, massage therapy, foot clinic, Dietician, Psychology and Osteopath. (id:57557)
Opt. 02 - 2600 North Park Drive
Brampton, Ontario
Immediate occupancy: 16000- 125000sf (Divisible) warehouse with multiple usage - trailer parking stalls. The site is fully fenced and gated. LED lighting was installed in July 2024.Accessible location at Airport Rd just south of Bovaird Dr. proximity to Highways 407 & 410 -3-minute walk to Public Transit Brampton Bus Service at Doorstep - Zoning permits a variety of industrial uses, including outside storage. (id:57557)
1149 Iron Ridge Avenue
Crossfield, Alberta
***NEW PRICE***Welcome home to the peaceful fast-growing community of Iron Landing in Crossfield. Featuring this crafted Juniper Model front attached garage Lane home, brought to you by Homes by Creation. Offers 1,613 Sq Ft, 3 bedrooms, and 2.5 bathrooms, this home offers a seamless fusion of comfort and style. 20ft high ceiling on entrance foyer; Great open-concept layout, large windows for natural lights which accentuates the well-crafted design elements throughout. Main floor features 9’ high ceiling, Island with tasteful finishes. Upper-level features master bedroom, with a generously sized walk-in closet and a luxurious 4-piece ensuite bathroom. Two additional well-sized bedrooms provide ample space for your family, with another full bathroom for added convenience. There are arrays of amenities in Crossfield within walking distance, including parks, playgrounds, walking paths, easy access to schools, shopping, dining, and major transportation routes. All that you need are just moments away. Don't miss out on the chance to own a piece of luxury, quiet and peaceful living in Crossfield. Inquire to experience the modern elegance where your dream home awaits you. Visit the ShowHome to view this property model today. (id:57557)

