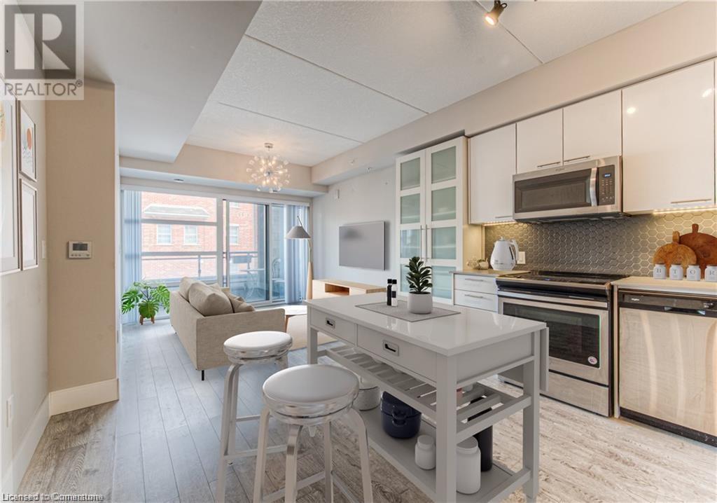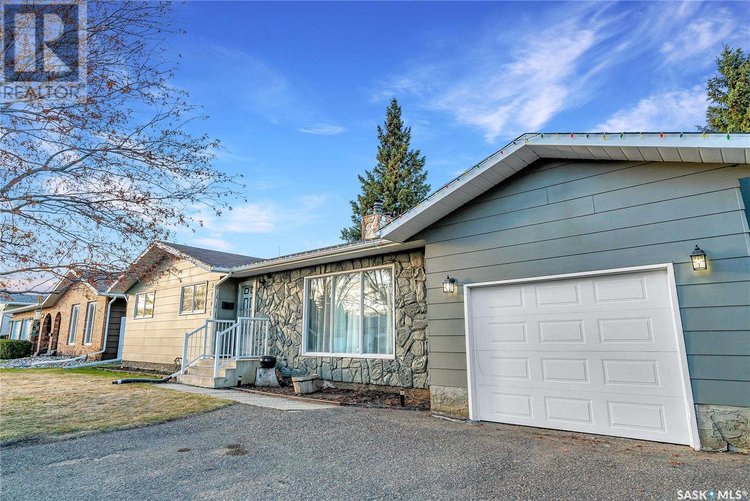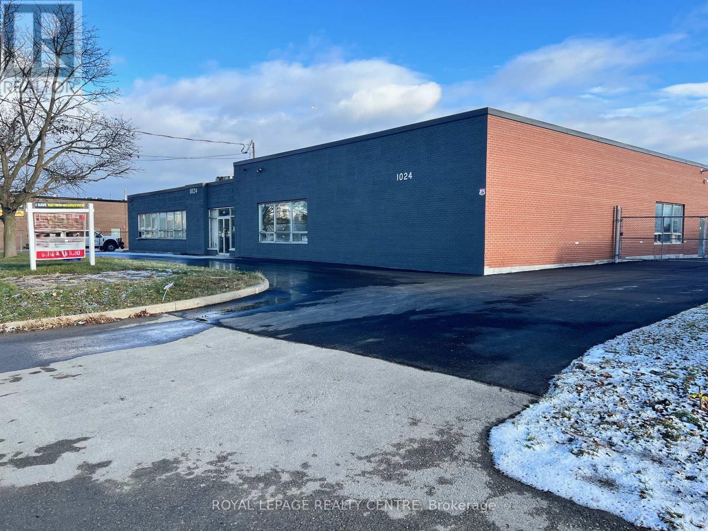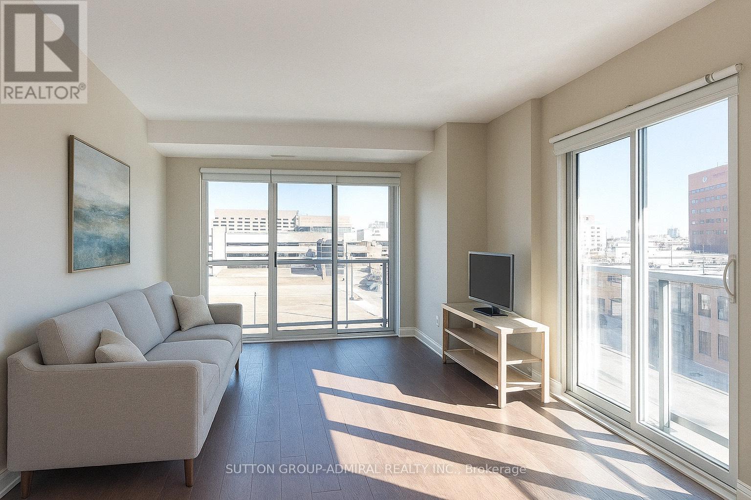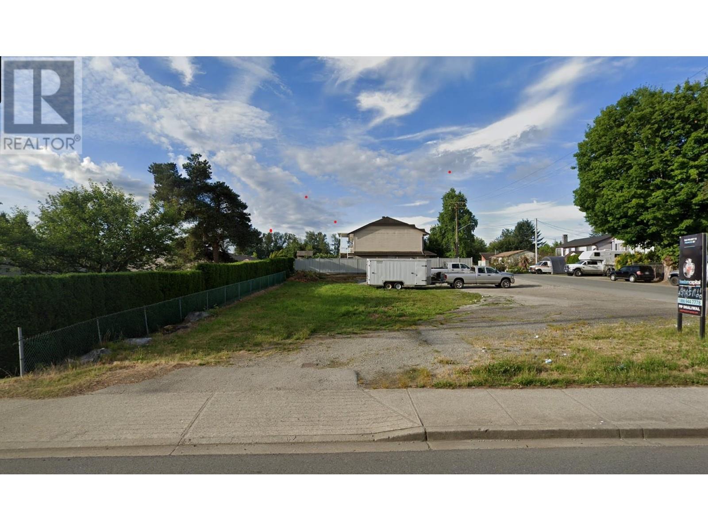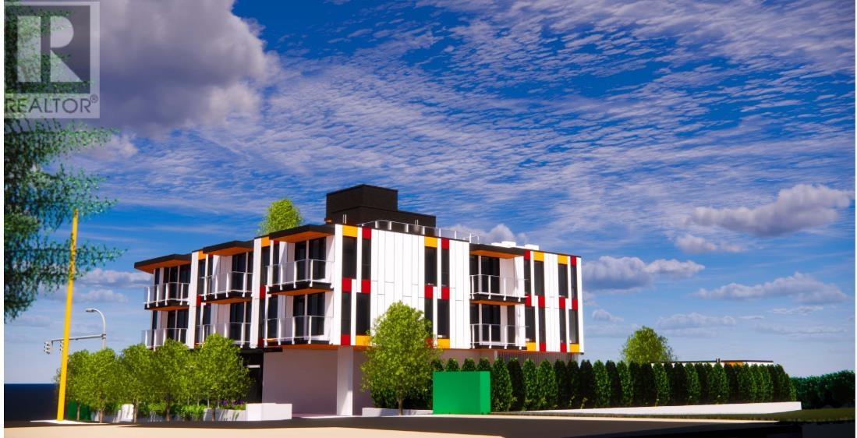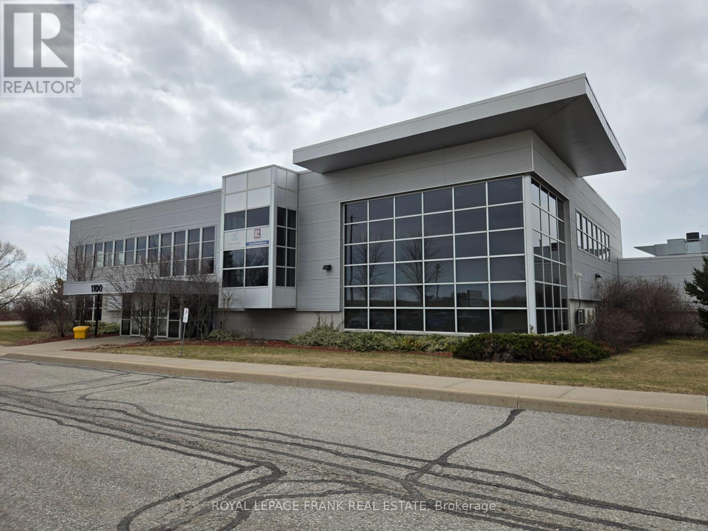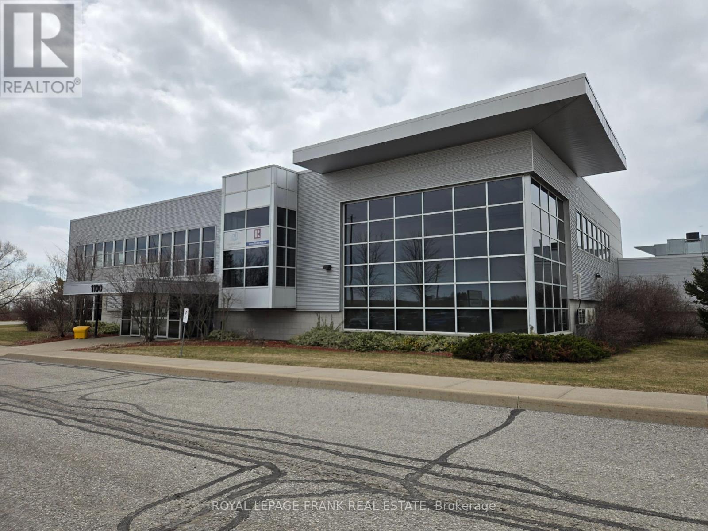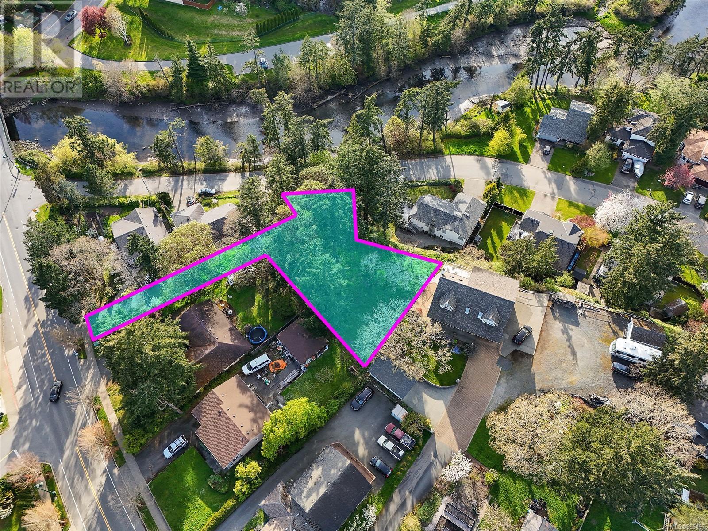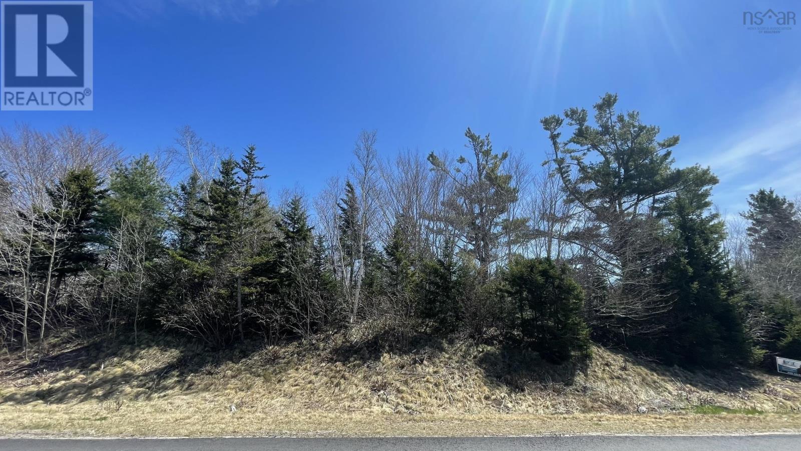15 Prince Albert Boulevard Unit# 210
Kitchener, Ontario
Located between Downtown Kitchener and Uptown Waterloo, The Victoria Commons is a newer development which offers an excellent spot to call home or to invest in. This fantastic suite is a short walking distance to all major transportation such as the GO Train Station and GO Bus Station, VIA Rail, LRT and public transit hub. Just 10 mins walk to Centre in The Square, Breithaupt Park & Community Centre, Spur Line Trail, hospitals, shopping, Google office, School of Pharmacy & Downtown Kitchener/Uptown Waterloo. Easily connect to highway access within two minutes of driving and just 10 mins drive to UOW, Laurier and Conestoga College. The building is situated in a peaceful, quiet, well established and sought after neighbourhood. Features a modern layout with open concept living including den, two full bathrooms and primary ensuite, in-unit washer/dryer, private balcony, carpet-free, custom blinds and under cabinet LED lighting. Kitchen provides plenty of modern cabinets, quartz countertops, double sink, 4 stainless steel appliances. Den can easily be used as a second bedroom or home office. Enjoy the bright and open space provided by the floor-to-ceiling windows, northern facing exposure for perfect temperature regulation, consistent view and great for admiring the peaceful neighbourhood. Heated underground owned parking (#15 on P2; right across from doors to elevators), private locker (#45 on P1), modern exercise room (1st floor, enter, turn right down hallway, at end of hall) and party room (next to exercise room). This is a one-of-a-kind home in a great location you do not want to miss, book your showing today! (id:57557)
9705 97th Drive
North Battleford, Saskatchewan
This 1,318 sq. ft. home offers the perfect blend of space, updates, and location. Situated on a large lot in a desirable neighborhood, this property features 4 bedrooms, 2.5 bathrooms, and a single attached garage. Inside, you'll find numerous recent updates, including newer flooring throughout the main level, a fully renovated main bathroom, refreshed kitchen with updated countertops and painted cabinets, new light fixtures, and fresh paint inside and out. The sunken living room is anchored by a brick wood-burning fireplace, adding warmth and character to the space. The dining area flows seamlessly from the living room and features patio doors leading to a spacious back deck, perfect for entertaining. The kitchen offers ample counter space and cabinetry, ideal for daily living. The main level also includes three spacious bedrooms, a renovated 4-piece bathroom, and a private 2-piece ensuite in the primary bedroom. A convenient laundry area with a sink is located just off the back entrance. Downstairs, the fully developed basement boasts a large rec room, an additional bedroom, a den/office space, a 3-piece bathroom, and three storage rooms—ensuring plenty of space for all your needs. Located close to Holy Family School, Bready School, John Paul II, EMBM, and Co-op, this home offers both convenience and comfort. Move-in ready and packed with updates—this one is a must-see! (id:57557)
1024 Rangeview Road
Mississauga, Ontario
19070 Sq Feet In A Prime Location Close To Lakeshore Rd And QEW Can Be Divided In Half. One Side Is 14 Feet Clear The Other Is 11 Feet Clear, Lots Of Parking, Landlord Is Currently Cleaning Both Units And Will Do Some Lease Hold Improvements Or Take It As Is And It Will Reflect In The Rental Rate. Landlord Is In The Middle Of Upgrading The Lighting And Heating System And Paving Most Of The Lot. **EXTRAS** Co-Operating Agent To Confirm With City Of Mississauga Regarding All Zoning (id:57557)
305 - 44 Bond Street W
Oshawa, Ontario
Welcome to 44 Bond Street West A Bright & Spacious Corner Unit in the Heart of Downtown Oshawa!This gorgeous 1+Den suite offers an unbeatable combination of space, natural light, and convenience. Located in one of Oshawas most walkable neighborhoods, you're just steps to transit, shops, restaurants, schools, UOIT/DC, and beautiful parkseverything you need is right at your doorstep.Inside, you'll find an extremely bright, open-concept layout with large windows throughout. The generous living space is complimented by lovely laminate flooring (2019) and a well-designed kitchen with full-size appliances including a cooktop/oven, microwave, fridge, and dishwasher. The large den is ideal for a home office, nursery, or guest space.This corner unit also includes ensuite laundry (stackable washer & dryer), 1 parking space, and 1 locker for added convenience.Whether you're a first-time buyer, investor, or downsizer, this unit offers incredible value in a prime downtown location. (id:57557)
23004 Dewdney Trunk Road
Maple Ridge, British Columbia
WHAT A LOCATION! 13 unit new building South East corner of Dewdney Trunk Road & 230th Street in Maple Ridge. 2 road frontages and the property slopes gently to the north. Looking at a commercial zone. Across the street from Tim Horton's and Maple Ridge Eye Care. The plans are with the City of Maple Ridge for building permit. The current plan is 3 commercial units on the main, 10 residential units on the 2nd and 3rd floors with 4 x 1 bedroom, 4 x 2 bedroom and 2 x 3 bedroom with 5 designated rental and 5 designated market housing. (id:57557)
23004 Dewdney Trunk Road
Maple Ridge, British Columbia
WHAT A LOCATION! 13 unit new building South East corner of Dewdney Trunk Road & 230th Street in Maple Ridge. 2 road frontages and the property slopes gently to the north. Looking at a commercial zone. Across the street from Tim Horton's and Maple Ridge Eye Care. The plans are with the City of Maple Ridge for building permit. The current plan is 3 commercial units on the main, 10 residential units on the 2nd and 3rd floors with 4 x 1 bedroom, 4 x 2 bedroom and 2 x 3 bedroom with 5 designated rental and 5 designated market housing. (id:57557)
9218 34 Av Nw
Edmonton, Alberta
Located in MILLWOODS PLAZA 34. High-exposure retail condominium unit in the heart of the densely populated 34th ave in South Edmonton. This versatile space is ideal for a variety of business uses. Located in a high-demand corridor, well-managed complex with new roof (2024) , AMPLE parking, and convenient access to major transportation routes including Whitemud Drive and Gateway Blvd. Ideal for investors or owner-occupiers. The strip mall has diverse range of businesses including restaurants, grocery stores, travel agency, professional services and much more. (id:57557)
104 - 1100 Bennett Road
Clarington, Ontario
The complete package! Professional Modern Class A Office space, ideal for training + learning facility, administration, social services, technology, labratory, research, engineering, consulting and more. Next to 401 Interchange + abundant surface parking. Located in a fast-growing Clarington, home to Darlington Nuclear SMR, and OPG. Includes spacious common area amenities such as kitchen, patio, breakroom, bathroom, and elevator access. Option to demise smaller; see suites #105, 104 & 201. See attached floor plans for office configurations and sq. ft. (id:57557)
105 - 1100 Bennett Road
Clarington, Ontario
The complete package! Professional Modern Class A Office space, ideal for training + learning facility, administration, social services, technology, labratory, research, engineering, consulting and more. Next to 401 Interchange + abundant surface parking. Located in a fast-growing Clarington, home to Darlington Nuclear SMR, and OPG. Includes spacious common area amenities such as kitchen, patio, breakroom, bathroom, and elevator access. Option to demise smaller; see suites #105, 104 & 201. See attached floor plans for office configurations and sq. ft. (id:57557)
46 Elmont Close Sw
Calgary, Alberta
Build Your Dream Home in Prestigious Springbank Hill. Discover an incredible opportunity to craft the lifestyle you’ve always imagined on this vacant lot in the highly sought-after community of Springbank Hill. Nestled among multi-million dollar homes, this spacious 6,264 sq ft lot features a sunny South-West-facing backyard, offering the perfect setting for your custom-built dream home. With no time commitment to build and the flexibility to bring your own builder, you’re free to create a residence that’s perfectly tailored to your vision. Enjoy the best of Calgary living with access to top-tier amenities including: Aspen Landing Shopping Centre, Westside Recreation Centre, easy LRT access and the new West Ring Road, Premier private schools such as Webber Academy, Rundle College, and Calgary Academy. Located in a community known for its elegance, tranquility, and limited lot availability, this is more than just land—it's an opportunity to join an exceptional neighborhood where your dream home can truly take shape. Don't miss out on this rare offering—secure your piece of Springbank Hill today! (id:57557)
299 Gull Rd
View Royal, British Columbia
An exceptional chance to own a one-third-acre riverfront property in picturesque View Royal. Perched on a sunny, south-facing slope above Craigflower Creek, this unique lot offers outstanding privacy while being mere minutes from major transit routes along Helmcken Road and Island Highway. Enjoy an unbeatable lifestyle with easy walking access to the E & N Rail Trail, View Royal Park (off-leash dog area), Thetis Lake Regional Park and Victoria General Hospital. Zoned for a 4,000 sq.ft. single-family home with a suite and a separate garden suite, the property features two driveways, allowing flexibility in design and use (potential to subdivide). A great opportunity to build your dream home or for builders to create something special in a great community. (id:57557)
Lot 3 Jordantown Cross Road
Conway, Nova Scotia
Conveniently located only 5 minutes from Digby and Highway access on a quiet side road this 2. 36 acres lot could be a great location for your new home! Over 400 feet of road frontage, with a driveway in place and potential for an ocean view. (id:57557)

