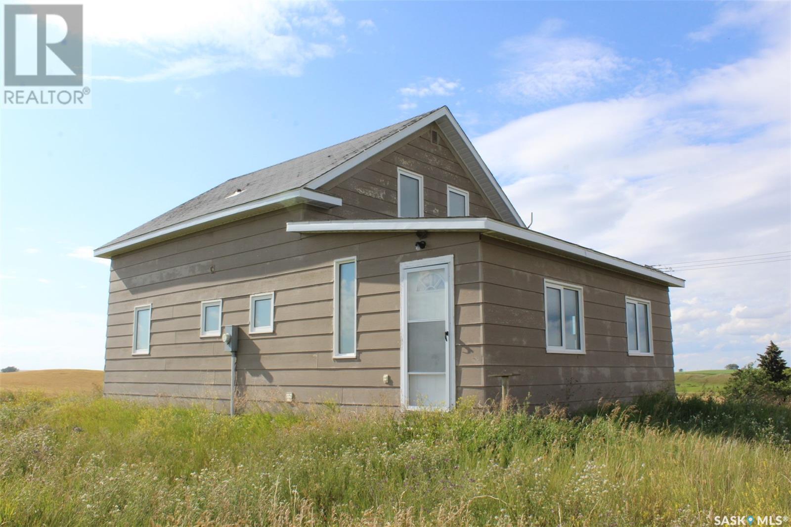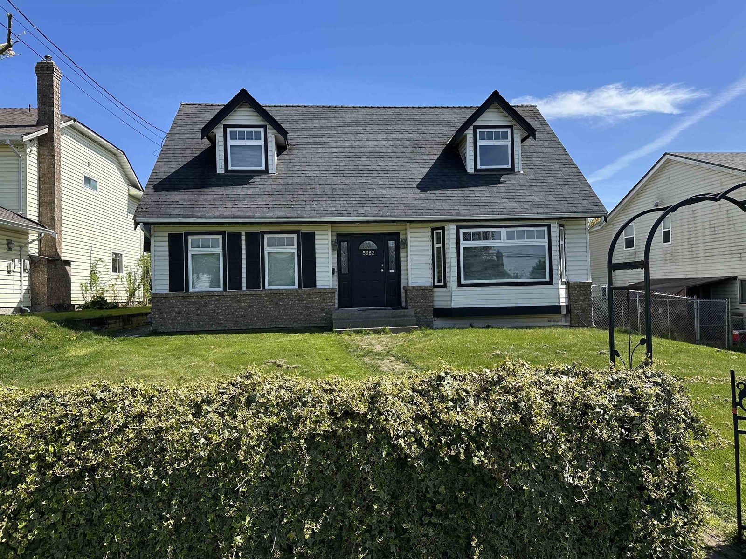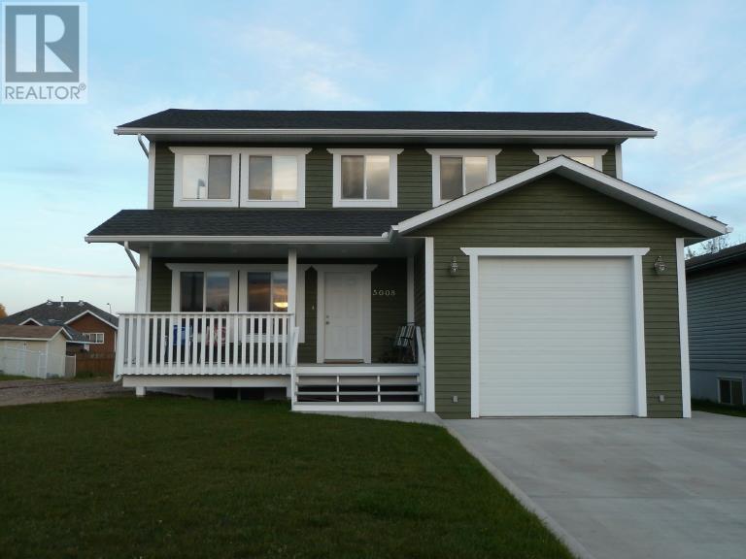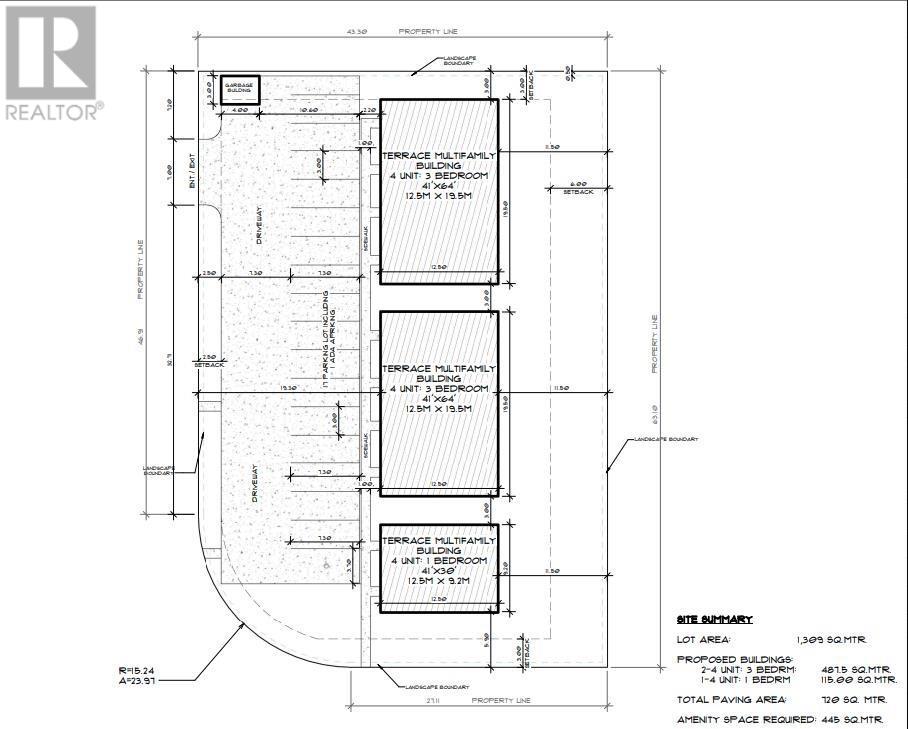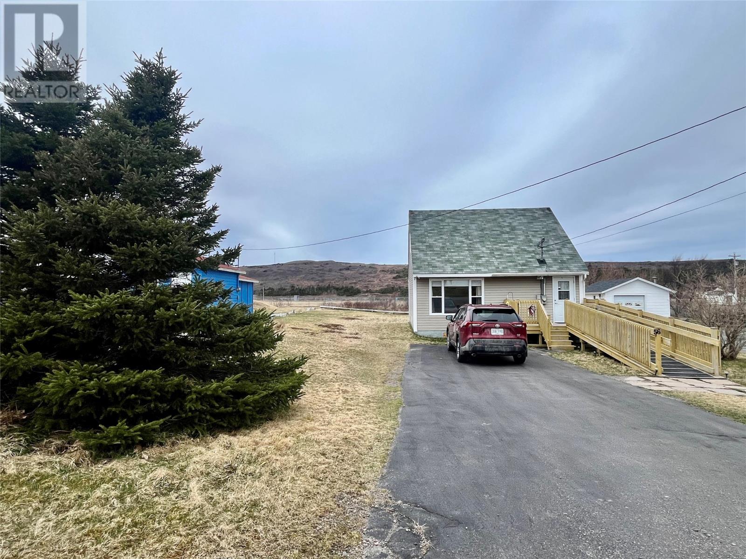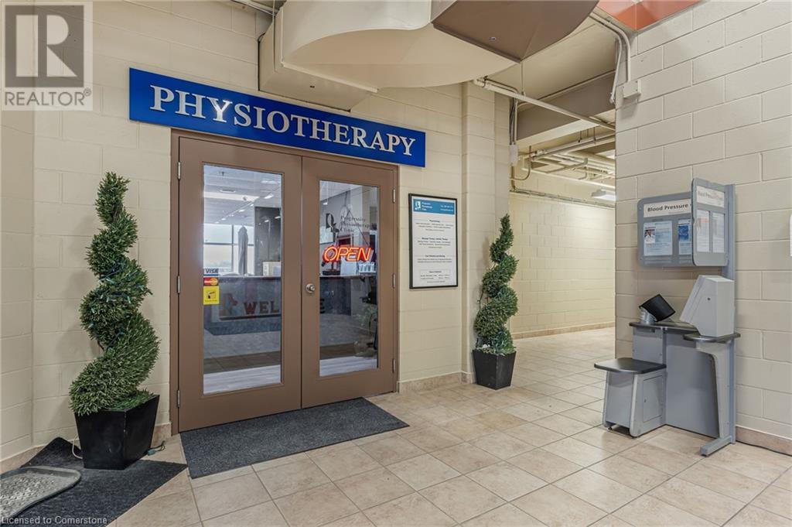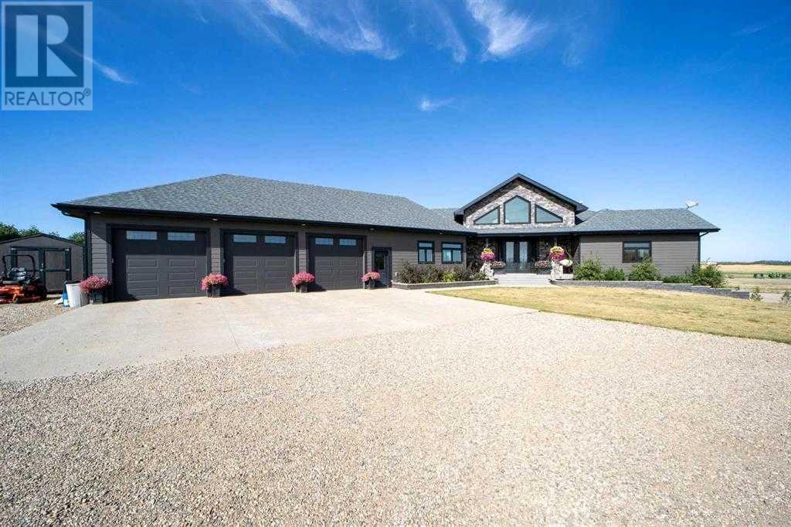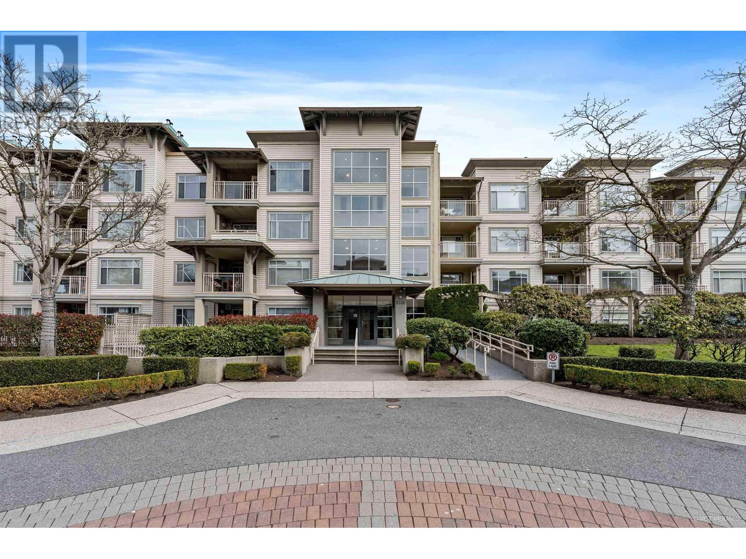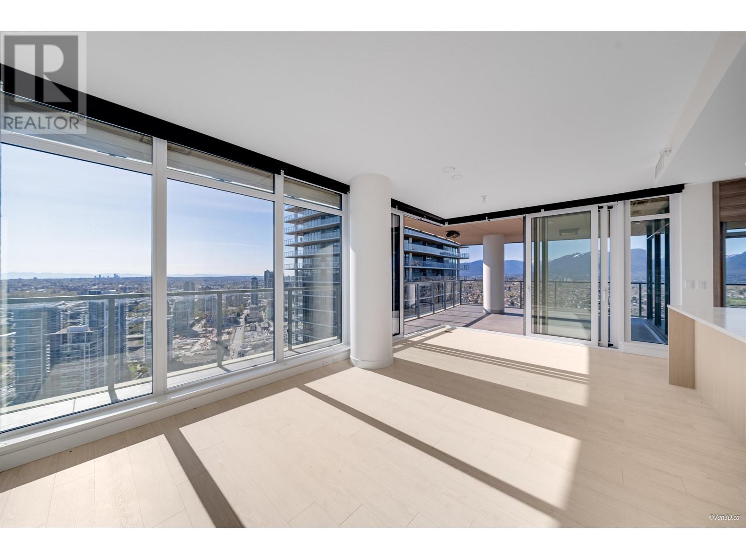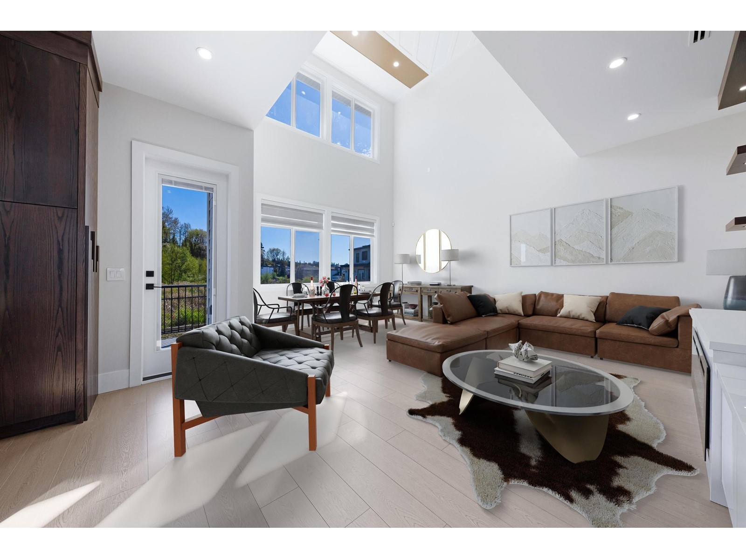Oungre Acreage Rm Souris Valley No. 7
Oungre, Saskatchewan
Sitting directly across the highway from the Oungre Memorial Park is a well built 2 storey home situated on just under an acre of land. This home is bright and open and sitting on top of a hill with a spectacular prairie view! The home has a nice small addition which is the back porch with plenty of room for coats and shoes. The kitchen has a great counter area and ample cabinets and overlooks the living room. There is a combined laundry room with a 4 piece bathroom which takes you into a large main floor bedroom. The upstairs has 3 bedrooms and a 2 piece bath making this a great family home! With little effort this home is ready to move into. Please note - bathroom upstairs is only partially finished. (id:57557)
5662 184 Street
Surrey, British Columbia
Welcome to this lovely two-story residence, offering 6 spacious bedrooms and 4 full baths, on a gigantic 7,100+ sqft property in a friendly and cozy neighborhood. The ground level features a bright, airy living room filled with natural light, 3 bedroom, 2 full bathrooms, efficient kitchen, and den. Go out to a large sundeck-perfect for entertaining or relaxing family barbecues. Updated furnace (2022), hot water tank (2025). Upstairs, there is a luxurious master bedroom with a full ensuite and jacuzzi tub, a second master bedroom with a full bathroom, and a spacious bedroom ideal for children or guests. Within walking distance to grocery stores, shopping malls, restaurants, schools, universities, transit, and the new SkyTrain-this house has it all. Don't miss this great opportunity. (id:57557)
5008 46 Street
Fort Nelson, British Columbia
Like brand new! Here is a well-built and meticulously cared-for home that will check all the boxes on your wish list. Gorgeous hardwood flooring is in all three bedrooms plus the spacious living room. Kitchen, dining room, and all bathrooms are tiled. High ceilings and open spaces featured throughout the home. The finished basement includes a family room and multi-purpose den, and sample storage. Outside there is a nice-sized backyard, deck with natural gas barbeque connection, and a large shed. Out front, the driveway is concrete and leads to a generous garage. This is a beautiful home from top to bottom, selling below assessed valued. (id:57557)
2404 Kenney Street
Terrace, British Columbia
Developer alert! This property has been supported for up to 12 residential units. Cleared and built up to meet the 200 year flood plane restrictions this lot is well located on Terrace's Southside, just a few blocks from the hospital, and within walking distance to primary schools. Appraised significantly higher, this site makes sense and is ready to go! Also on Residential see MLS# R2991872. * PREC - Personal Real Estate Corporation (id:57557)
56 Eldon Street
Fortune, Newfoundland & Labrador
This enchanting and cozy 3-bedroom, 1 ½ story home is a delightful blend of comfort and convenience, perfectly designed for modern living. As you approach 56 Eldon Street, you’ll be greeted by its inviting and well-maintained exterior, complete with recent upgrades including windows, siding, and shingles – all completed within the last decade, ensuring peace of mind for years to come.Step inside and prepare to be amazed by the generosity of space this home offers! The main floor boasts a bright eat-in kitchen and equipped with all essential appliances, this kitchen is as functional as it is charming. Adjoining the kitchen is a spacious living room, flooded with natural light, offering a cozy atmosphere for relaxation or entertainment. A main floor bedroom plus a 3 pc bathroom adds to the convenience of single-level living. For those who prefer to avoid stairs, you’ll appreciate the thoughtful addition of an exterior ramp. Venture upstairs to discover two more good sized bedrooms, each with ample closet space, ensuring comfort and privacy for everyone in the household. The beautiful hardwood flooring that flows throughout the main level extends beneath the carpet on the stairs and upper floor. Imagine the convenience of a main floor laundry area located in the rear porch – a practical feature that makes daily chores a breeze! Outside, you’ll find a spacious lot with plentiful possibilities. The property offers drive-through access to the rear garden, perfect for gardening enthusiasts or those dreaming of adding a garage or larger shed. The expansive yard is an ideal canvas for outdoor activities, summer barbeques, or simply unwinding in your private oasis. Located in the heart of Fortune, this home provides a blend of tranquility and accessibility. Enjoy the local amenities, parks, nature trails and community spirit that this lovely town has to offer. If you’ve been searching for a cozy yet spacious 3-bedroom home that checks all the boxes, your search ends here. (id:57557)
33 Andrew Street
Teeswater, Ontario
Impeccably restored 19th-century mill, secluded at the end of a quiet street. Set on a 7-acre estate and bordered by a 14-acre private pond, this property promises privacy and tranquillity. Originally built in 1888, the mill blends historic character with modern luxury, boasting over 8,000 sq ft of living space, including outdoor entertaining areas, 10 spacious bedrooms, and 8 beautifully updated ensuites. This home underwent a top to-bottom renovation in 2021, preserving its historic charm while incorporating high-end finishes and state-of-the-art upgrades. The remodel includes all-new doors, windows, roofing, plumbing, electrical, and heating and cooling systems. Each level of the home is independently climate controlled with its own furnace and A/C system, ensuring comfort year-round. An artesian well and water treatment facility provide premium water quality. The kitchen is designed for culinary enthusiasts, featuring a 10-foot island with quartz countertops and new stainless-steel appliances. The main floor is an entertainer’s paradise, offering a social area with an 18-foot wet bar. The second floor is equally impressive, housing four king-sized bedrooms, a cozy lounge area, a second wet bar, and soft cork flooring throughout. This floor also includes a family suite with two additional bedrooms and laundry facilities for added convenience. The third floor is where you’ll find more breathtaking views—a private balcony offers a scenic overlook of the pond, complete with water rights to feed your own hydro-generating dam. This floor includes four additional bedrooms, two full bathrooms, and a recreational area perfect for billiards, air hockey, or simply unwinding in the lounge. A lengthy driveway and spacious parking area can easily accommodate up to 30 vehicles, while the sizeable barn and workshop provide extra storage for recreational equipment. Furnished and move-in ready, this estate offers an unmatched blend of history, elegance, and modern comfort. (id:57557)
9 Industrial Drive
Grimsby, Ontario
Successful and reputable turnkey business in high traffic location in Grimsby known as Progressive Physiotherapy Clinic. Well established and loyal patient base and strong referral base has been built up over 27 years. Strategically located inside a GoodLife Fitness Club with direct access to Goodlife gym and equipment for patient treatment. Plenty of free parking for clients. Lots of opportunity to expand with an estimated 1500 new residential units to be built within 1/2 km. Unit is 1025 square feet with 2 examination beds, ultrasound and cold laser therapy equipment. All inventory and equipment included except computer and monitor. (id:57557)
43532 Range Road 114
Rural Flagstaff County, Alberta
Escape to the tranquility of country living with this breathtaking property in Flagstaff County. This stunning acreage offers a perfect blend of modern luxury and rustic charm—an ideal retreat for those seeking peace, space, and a taste of rural life.Step inside from the oversized triple garage into a spacious mudroom, thoughtfully designed with custom built-in cabinetry—perfect for storing backpacks and daily essentials. From here, you'll find convenient access to a walk-in coat closet and a well-appointed laundry room. As you make your way toward the heart of the home, a powder room, walk-in pantry, and private office add functionality and flow. The dream kitchen is a chef’s paradise, featuring an oversized stainless steel fridge and freezer, induction cooktop, wine fridge, and two built-in ovens—perfect for entertaining and everyday living. The expansive living room offers a dramatic flair with floor-to-ceiling windows, soaring cathedral ceilings, and a stunning fireplace adorned with a live-edge mantle and natural wood accents. Enjoy the outdoors year-round in the fully screened, three-season sunroom—ideal for relaxing with a book and a breeze, without the bugs. The main-floor master suite is a private sanctuary with its own fireplace, deck access, a luxurious 6-piece ensuite, and an impressive walk-in closet. Downstairs, the walk-out basement provides ample recreational space, a cozy theatre room, and three additional bedrooms—two with ensuite bathrooms and walk-in closets, plus another full bath and extra bedroom for guests or family. Step outside to take in the incredible views from the north-facing deck, which spans the length of the home and overlooks a heated 5-stall horse barn with two custom tack lockers, a professionally sized outdoor sand arena, and a cozy fire pit area. A private covered deck on the west end of the house is ideal for BBQ nights or relaxing in a hot tub. This 12.23-acre property is a nature lover’s paradise, complete with over 400 pla nted trees, a nearly 1 km riding loop, garden space, and frequent visits from birds, frogs, and local wildlife. The large shop includes office space, a bathroom, floor drains, and plenty of room for hobbies, storage, or equipment. School bus service is available at the end of the driveway, with children attending K-12 in nearby Sedgewick. Conveniently located just 2 hours southeast of Edmonton along Highway 13, this home is the perfect escape from city life. If you're looking for a place where luxury meets country living—and maybe a few horses—look no further. This extraordinary property is calling you home. (id:57557)
1310 525 Foster Avenue
Coquitlam, British Columbia
Indulge in the lavish lifestyle at Lougheed Heights 2 by Bosa. This opulent 1-bedroom residence boasts breathtaking city panoramas, a generous den, and a private balcony for unparalleled relaxation. Revel in sophisticated features such as a built-in extendable dining table and a concealed fold-down sofa bed, all part of the ingenious BOSA Space system. Experience the epitome of luxury living with access to an array of world-class amenities including a state-of-the-art gym, rejuvenating outdoor pool, and elegant lounge areas. With a mere 10-minute stroll to Burquitlam Skytrain, and close proximity to Lougheed Town Center, SFU, and gourmet dining establishments, every convenience is at your fingertips. (id:57557)
101 8220 Jones Road
Richmond, British Columbia
Laguna by Polygon- one of the best managed complexes in Richmond. Quiet and spacious inside corner unit. Large private patio for your enjoyment. Nice Layout: Kitchen with ample cabinets, bright living room with cozy fireplace, spacious master bedroom with ensuite bath. Complex well managed with love and care maintenance. Aluminum roof and nice building envelope. Gated complex for added privacy and security. Very beautiful landscaping and water fountain. Central Richmond, walk to school, park, shopping and transit. Well priced must see to appreciate. (id:57557)
4203 4890 Lougheed Highway
Burnaby, British Columbia
Brand new 2 bedroom unit in the sold out high floor exclusive Sky Collection. West facing corner unit showcases stunning views of Metrotown and the North Shore Mountains. Bedrooms are on opposite sides for added privacy. The gourmet kitchen includes a 5-burner gas cooktop and oven. A 500+ sqft tiled balcony with radiant ceiling heaters connects seamlessly via retractable glass doors. Amenities include concierge, car wash, dog grooming station, karaoke room, sports lounge, pingpong, fitness centre, yoga room. Enjoy automatic blinds in the living room, built-in closets automatic lighting, and air conditioning for year-round comfort. Steps away from Brentwood Mall, skytrain, shops and restaurants. Bonus: adaptive unit with automatic front door and sliding door. Can easily be easily converted. EV charging parking stall + locker (id:57557)
12480 106a Avenue
Surrey, British Columbia
Introducing this brand new, mountain view masterpiece offering 8 bedrooms and 7 bathrooms across approx. 4,700 sq ft of elegant living space.Thoughtfully designed with two income-generating basement suites (2-bed & 1-bed) and potential for a third suite, this home is ideal for multi-generational living or maximizing rental income.The main floor features 2 spacious bedrooms, 2 full baths, a formal living room, family room, and a designer kitchen plus spice kitchen equipped with premium branded appliances. Upstairs boasts 3 bedrooms, each with a full ensuite and stunning mountain views. Zoned for live-work use which is perfect for running a commercial business from home. Walking distance to Khalsa School & close proximity to the Scott Road Sky Train Station. (id:57557)

