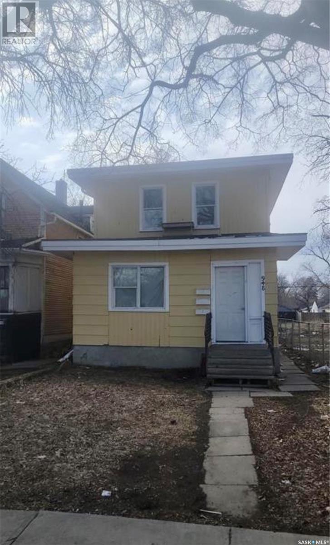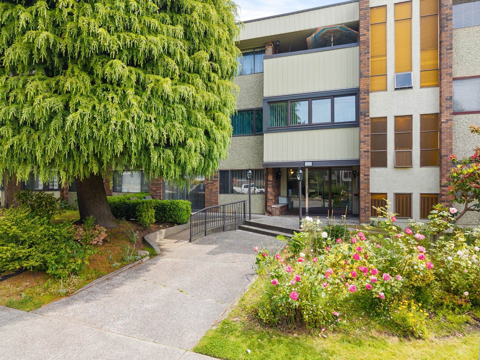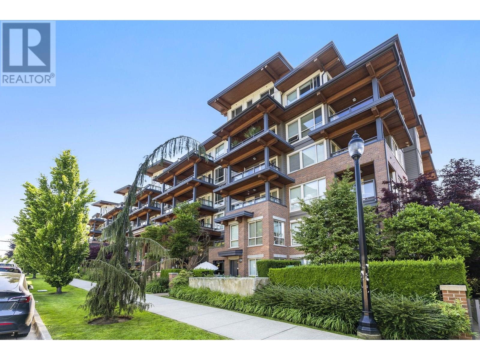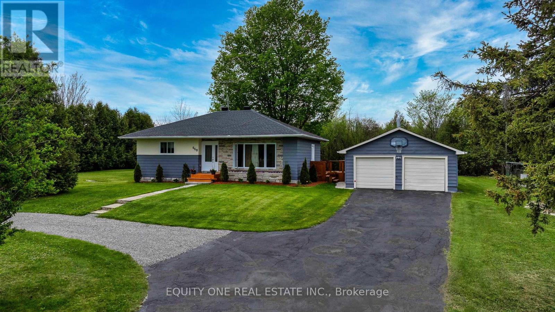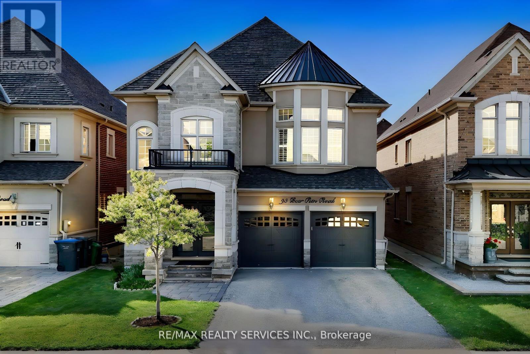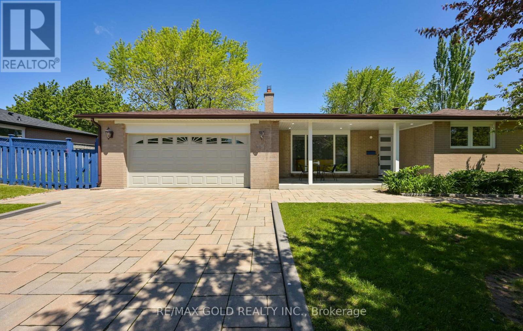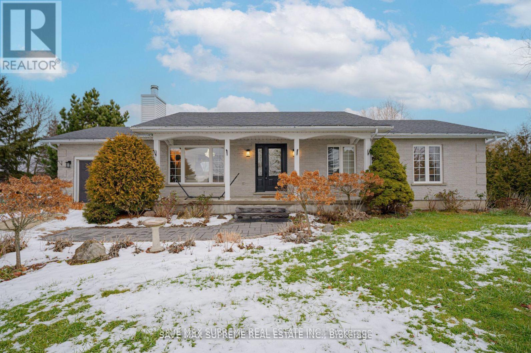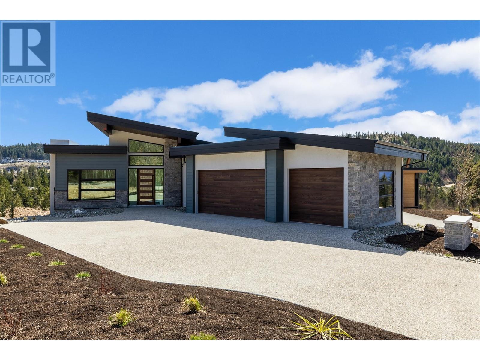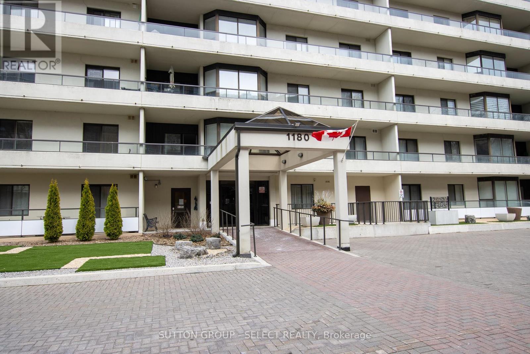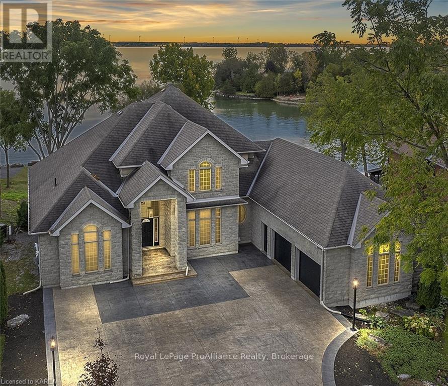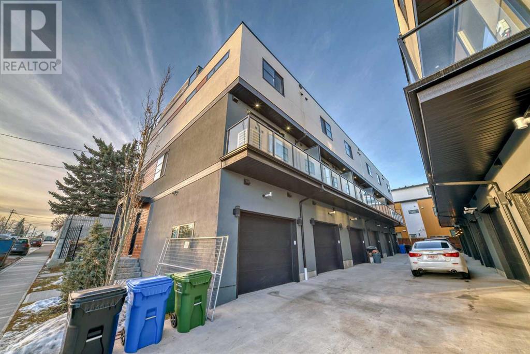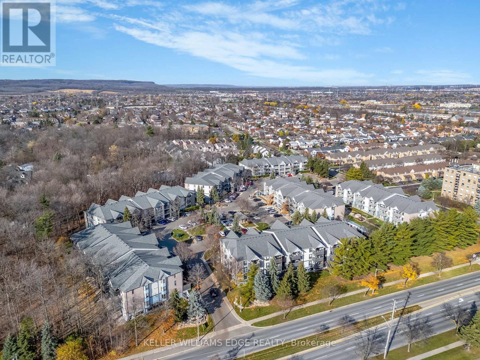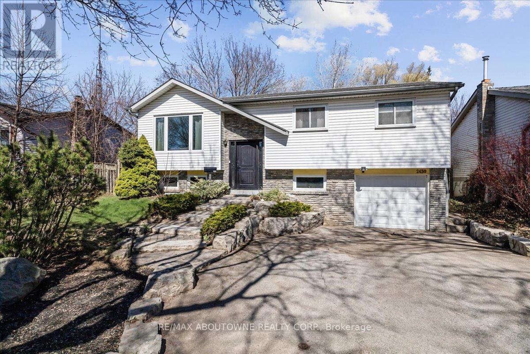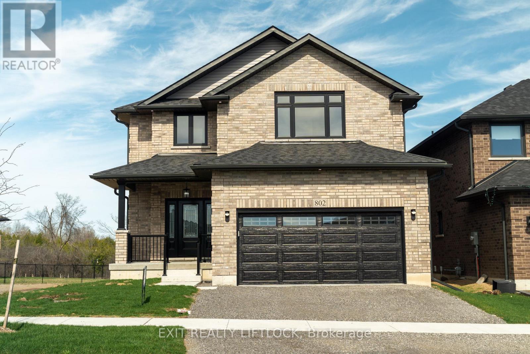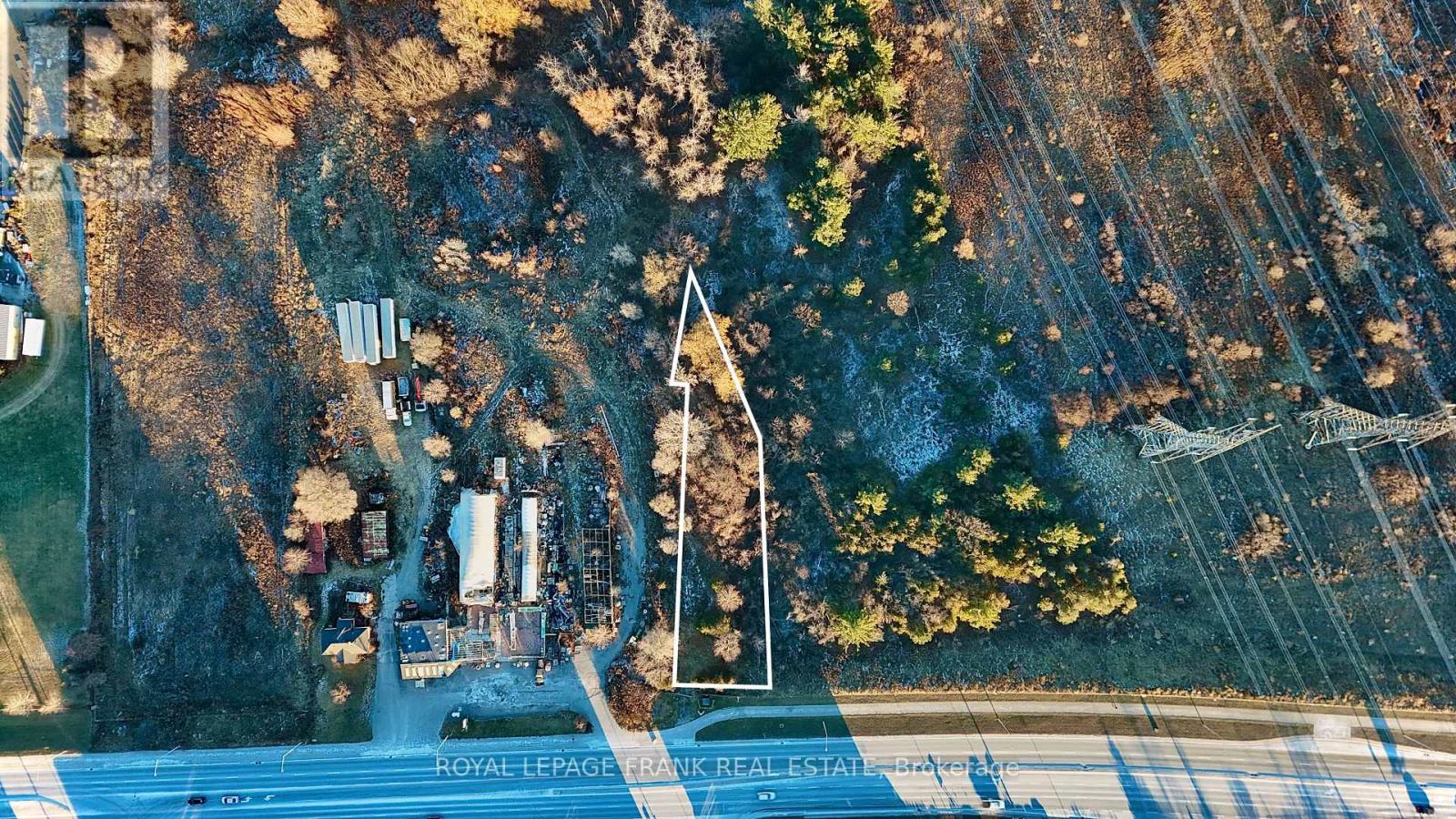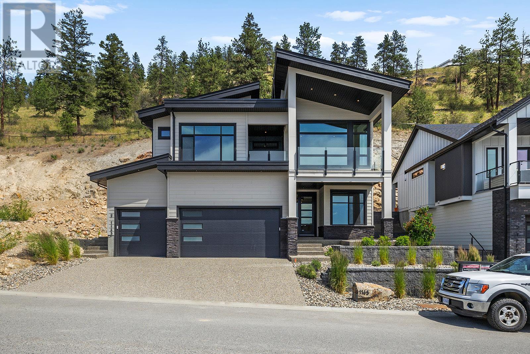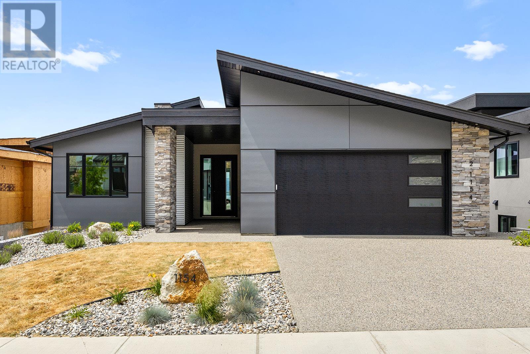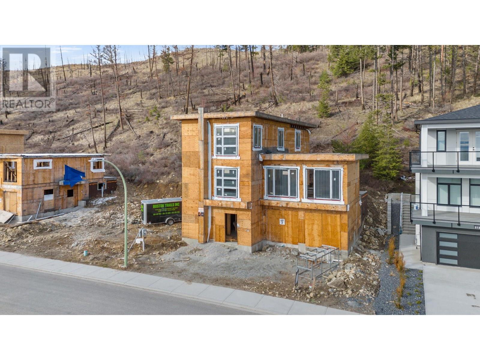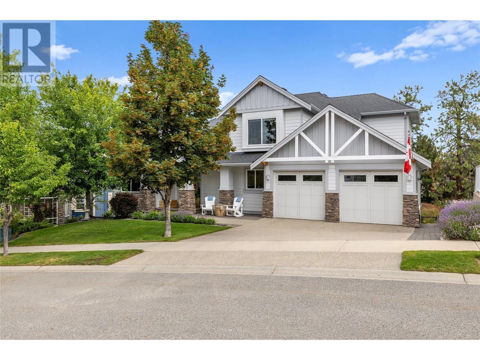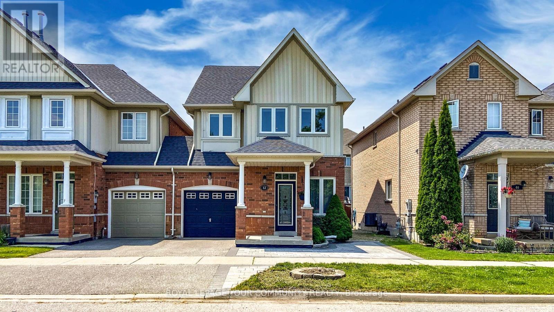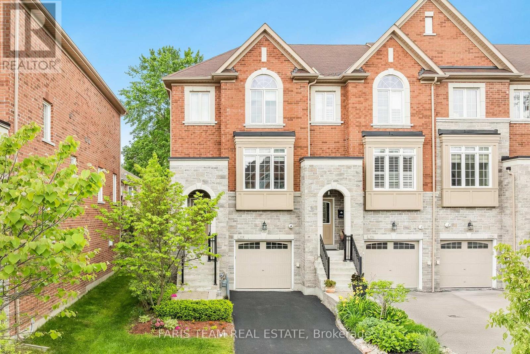948 Garnet Street
Regina, Saskatchewan
Great opportunity to add to your investment portfolio! 3 Non-Regulation suites, this is a great cash flow property recently receiving $2,500/month in rent! Brand new electrical panel just installed! (id:57557)
104 1320 Fir Street
White Rock, British Columbia
THE WILLOWS - a special gem of the White Rock's heart. This ground-level home promises comfort & convenience. Warm & inviting 922sf, 2 spacious bedrooms, 1 bath & a large sunroom offering a perfect extension to your living space. With brand new kitchen cabinets, countertops, appliances, blinds, new flooring throughout and recently painted, this home is ready for you to just unpack. 1 parking stall and locker, shared laundry conveniently located few steps down the hall. Amenity room for you to socialize, or enjoy the common garden & put your green thumb to work. Few minutes to the iconic pier, pristine beach, an array of eateries & independent shops, Secondary School & Library. No age restrictions, cats okay, no dogs. White Rock's magic is undeniable; this is the coastal living at its best! (id:57557)
120 Queen Street
Smiths Falls, Ontario
Waterfront living with in-town convenience and just in time for summer! Located along the UNESCO World Heritage Rideau Canal, between two sets of historic working locks, and directly across from Lower Reach Park. Beautiful sun-filled, water-facing kitchen and living room, each with patio doors leading to the spacious wraparound deck with glass railing. This property boasts many updates since 2020 including hot water on demand, natural gas furnace and A/C, the eaves troughing, lower level insulation/spray-foam and much more. Relax and enjoy watching the boats travelling between Kingston and Ottawa. Call today! (id:57557)
4930 50 Avenue
Stavely, Alberta
Beautiful treed vacant Residential Building Lot 47' wide by 127' 5" deep located in Stavely, Alberta. This lot is currently completely un-serviced. Buyers are responsible for the costs of servicing the lot including installing and hooking up the water, the sewer, electricity and gas. Please be sure to read the caveats registered on title. The property is partially fenced and there is back lane access. Stavely offers many amenities with easy access to Hwy 2 just one hour south of Calgary and one hour north of Lethbridge. GST is not included in the list price and it will be the Buyer's responsible if applicable. (id:57557)
1535 E 5th Avenue
Vancouver, British Columbia
Beautifully designed back half-duplex that combines privacy & tranquility in a prime location; just 1 block from Commercial Dr! This thoughtfully designed home features a well-laid-out floor plan with soaring 10ft ceilings on the main. Upstairs, spacious primary bedroom with walk-in closet and ensuite bathroom, along with second bedroom and full bathroom. Top floor is perfect for home office, family room, or 3rd bedroom and opens to an amazing rooftop terrace-great for summer entertaining! High-end features include hardwood floor, radiant in-floor heating, double blackout blinds in bedrooms, on-demand hot water. Kitchen boasts a large island and full-size appliances, including a five-burner gas cooktop. Xtra: BBQ gas hookup & motorized gate. Fantastic location! Showings by appointment. (id:57557)
206 4505 Hazel Street
Burnaby, British Columbia
Welcome to this bright and spacious 906 sq.ft. corner home in the well-managed Dynasty by BOSA. Located in the heart of Metrotown, this Corner unit offers an open and practical layout with abundant natural light throughout. The spacious living and dining areas are perfect for everyday comfort and entertaining.Enjoy unmatched convenience just steps to Metrotown Shopping Centre, Crystal Mall, Save-On-Foods, restaurants, shops, schools, and public transit. SkyTrain, multiple bus routes, and daily essentials are all within easy walking distance. Includes 1 parking stall and 1 storage locker. Building amenities include a gym, hot tub, and steam room. Open House: Sun, July 20th, 2-4PM. (id:57557)
211 500 Royal Avenue
New Westminster, British Columbia
Welcome to Dominion, a quality build by Ledingham McAllister in the heart of New Westminster. Just five minutes to Douglas College and steps to SkyTrain, shops, and cafes, this well-designed home features a modern kitchen with quartz counters, stainless steel appliances, soft-close cabinetry, designer tile backsplash, and a floating breakfast bar. The bright, open-concept layout includes a covered patio off the living room. The primary bedroom offers a walk-in closet, cheater ensuite, and a view of the Royal Gardens. The second bedroom includes a double closet. Comes with parking, storage, and access to a secure bike room. A smart investment in a prime location! (id:57557)
1213 - 155 Hillcrest Avenue
Mississauga, Ontario
Client Remarks *** Location, Location, Location *** Steps To Cooksville Go And Public Transit * 20 Minutes To Union Station * Stunning 2 Bedroom Condo. Building Offers Full Amenities Including Gym, Roof Top Library, Games Room And 24/7 Security * Easy Access To Highways Qew, 403 And 401 * Minutes To Square One Shopping Centre, Theatres, Restaurants, Schools And Trillium Hospital *Top To Bottom Renovator. New Kitchen, New Flooring, Freshly Painted. (id:57557)
660 County 29 Road
Elizabethtown-Kitley, Ontario
Approx 45 min West Ottawa. Welcome to this well-maintained and beautifully updated 3-bedroom detached bungalow, set on a spacious and landscaped lot with gorgeous curb appeal and a circle driveway plus 2 entrances. Located just 15 minutes from Smiths Falls, this solid home offers comfort, functionality, and charm, perfect for families, retirees, or anyone seeking peaceful rural living with modern convenience. Step inside to a warm and inviting large living room, ideal for family gatherings and relaxation. The eat-in kitchen was fully renovated in 2016 and features updated cabinetry, stylish backsplash, a double stainless-steel sink, and ample counter space. Hardwood flooring runs throughout the home, with tile in the foyer and bathroom for a clean and durable finish.The home includes 3 good-sized bedrooms, a full updated bathroom and many smart, energy-efficient upgrades. The exterior of the home were repainted in 2023/2024 giving the home and detached garage shine with renewed curb appeal. You'll love the outdoor living options, including a new front porch (2024), a large side deck with double steps (2022), and a covered entertaining space behind the garage complete with a Murphy table, outdoor curtains, and lighting perfect for all-weather gatherings. A detached two-car garage with 100 amp service offers ample room for vehicles, storage, or hobbies. With impressive updates, stunning outdoor spaces, and proximity to Smiths Falls, this is a move-in ready gem you wont want to miss. (id:57557)
221 Andrews Trail
Milton, Ontario
**Truly a turn Key, Ready to move In Home** Welcome to this beautifully upgraded freehold semi-detached home in Milton, An Open Concept floor plan offering nearly 1,700 sqft above grade, with a finished basement rec room ideal for family time, a home office, or gym. Featuring 4 bathrooms and extensive renovations over the past 3 years (including modern flooring, updated lighting, and stylish finishes), this home blends elegance and function seamlessly. Walking distance to Milton GO Station, and a quick drive to the Milton Rec Centre, shops, restaurants, and all essential amenities. Roof(2021), Furnace & humidifier(2021), Rental tankless water heater and water softener Installed(2022), Heat pump(2024), New main door(2021), New chimney over gas range(2024), New dishwasher 2024, New fridge(2025) All floor including basement(pot lights), Hardwood on Main( 2021), Laminate Basement & Second(2021), Attic Top up(2023), Exterior Windows& Doors Caulking(2023), EV Charger Installed by Professional Electrician(2021), 200 AMP Service to the House, Main Door Updated in (2021), Pot light throughout the house.**Potential for Second Floor Laundry & In-law Suite** (id:57557)
30 Larkspur Road
Brampton, Ontario
Beautiful: 4 Bedroom Detached Home With Finished Basement: Double Garage: Upgraded Laminate floor: Pot Lights: Family Size Kitchen With Quartz Counter Top: Breakfast Area, Walk Out To Yard: Solid Oak Staircase: Family room with Gas Fireplace. skylights on the main floor and second floor bring more natural light in the the house: Master Bedroom 5 Pc. Ensuite, W/I Closet: Basement Finished With Rec Room: Close To School, Park, Plaza, Transit, Hospital. (id:57557)
93 Bear Run Road
Brampton, Ontario
Welcome to the prestigious Credit Valley Estates neighborhood. This elegant Brampton residence is thoughtfully designed living space, highlighted by a dramatic 18-ft open-to-above foyer and a seamless open-concept layout. Enjoy elevated finishes with 9-ft ceilings on both the main and upper floors, and 8-ft ceilings in the basement.On the main floor, enjoy separate living, dining, Den and family rooms, anchored by a beautiful dual-sided fireplace that adds warmth and character to the space. Beautiful & Upgraded Kitchen combined with breakfast area that leads to the backyard. Upstairs features a unique and functional layout with four spacious bedrooms and three full bathrooms, including two master suites, a 5-piece Jack and Jill bath, and a versatile loft space ready for your personal touch. Primary bedroom also features his and her Walk-in Closet The stone and stucco exterior adds to the homes curb appeal, while the untouched basement provides endless potential for customization.Ideally located just 6 minutes from Mount Pleasant GO Station, across from an elementary school, near scenic ravine areas, and only 10 minutes to Eldorado Park. Daily errands are effortless with a nearby plaza offering Walmart and all five major banks (CIBC, BMO, RBC, Scotia & TD Bank).This home offers a perfect blend of luxury, space, and unmatched convenience in one of Bramptons most sought-after communities. This home offers a flexible floor plan perfect for any family convert the dining room into a den or office, combine the living and dining areas as per the original layout, or keep them separate for larger gatherings, with an additional loft upstairs ideal for a home office. All the Doors have been upgraded to 8ft doors throughout the house. Rooms details are as per the original layout of the builder. (id:57557)
802 - 2481 Taunton Road
Oakville, Ontario
Sold 'as is' basis. Seller makes no representation and/or warranties. All room sizes approx. (id:57557)
5351 Highridge Pl
Nanaimo, British Columbia
Discover this 4 bed, 3 bath meticulously maintained home on a 0.17 acre corner lot in a quiet North Nanaimo cul-de-sac, with stunning ocean views, modern upgrades, and a unique outdoor space. Upstairs, you're drawn to the large windows showcasing vibrant sunsets over the Winchelsea Islands and coastal mountains in the distance. The well-placed kitchen boasts quartz counters, tile backsplash, new recessed lighting, gas stove, and a sunny deck- perfect for your morning coffee! The spacious primary features a luxurious ensuite with two-head rain shower, sleek tile & heated floors. 2 bedrooms and a modern bathroom with free-standing tub complete the main floor. Downstairs, the versatile family room has its own entry, presenting an opportunity for an Airbnb space, granny flat, or comfortable accommodation for visitors. The rec room leads to the private patio where you can enjoy the outdoors year-round with an oversized 12x14 gazebo + gas BBQ space- the perfect place to unwind or entertain! The beautifully landscaped yard includes flowering magnolia trees, blueberry bushes, and a fig tree. Additional amenities include hardwood floors, fresh paint, trailer/boat parking, an extra-high double garage with storage, proximity to Linley Valley trails, and parks, schools + shopping in North Nanaimo. A must see! All measurements are approximate, buyer to verify. Call today to book a showing 250-739-5678 (id:57557)
539 - 5105 Hurontario Street
Mississauga, Ontario
Brand New , Never Lived, Beautiful 2 Bedroom 2 Full Washroom. Condo Unit in the Heart of Mississauga. Open Concept Floor Plan with 9 Ceiling. Combined Kitchen/ Living & Dining Space . Ensuite Laundry . Close to Plaza, Hwy's , GO train , School , Steps to Future LRT. (id:57557)
6940 Jacks Rd
Lantzville, British Columbia
Down a private treelined lane, this stunning 1.74 lush acres, this stunning Lower Lantzville estate has been completely transformed with a full interior remodel, offering modern luxury in a serene, private setting. Meticulously landscaped grounds feature rose gardens, a tranquil pond , and two charming courtyards, creating a picturesque retreat. The 3,268 sq. ft. main-level-entry home boasts all-new designer finishes, including handsome hardwood floors, granite counters, and floor-to-ceiling windows that flood the space with natural light. French doors seamlessly connect indoor and outdoor living, while the completely renovated kitchen is a chef’s dream, equipped with custom high-end appliances, a spacious pantry, a generous eating bar, and a work credenza. The primary suite is a true sanctuary, featuring five closets, a private balcony, and a beautifully updated 4-piece ensuite. Three additional bedrooms, all with refreshed bathrooms, provide ample space for family or guests. Updates extend throughout, including new thermal windows, skylights, abundant storage, and an energy-efficient heat pump for year-round comfort. Outdoor living is effortless with spacious, sunny, and flat front and rear yards—perfect for play, pets, or entertaining. Additional highlights include a double detached garage, workshop, and abundant RV parking. Rarely does a property of this caliber become available in Lower Lantzville, let alone one fully renovated and just a short walk to the beaches. This charming, country-style estate blends elegance with functionality—don’t miss your chance to own a piece of paradise. Act fast—homes like this don’t last long! (id:57557)
15 Flavian Crescent
Brampton, Ontario
((((LEGAL BASEMENT APARTMENT ))))Fabulous Bungalow with "great curb appeal" extended covered front porch , Featuring a Huge Extended Interlocked driveway to park 6-8 cars outside, Double car garage and a separate side door entry leading directly to an oversized LEGAL Basement Apartment situated on an Extra Wide and Premium lot . This beauty has Total 5 WASHROOMS . 3 Bedrooms with* 2 Master Ensuites on main floor and Separate Laundry for Main floor and 2 Bedroom Basement Apartment and One Nanny Suite with Own Washroom . Nice front patio and backyard patio . Biggest Lot in the area ,easy to make a pool / garden suite (buyers to verify with city )..Perfect location with Great layout and Great neighborhood with Great Rental Income from Basement. Stainless steel appliances with M/F Gas stove . (id:57557)
18819 Kennedy Road
Caledon, Ontario
Welcome to STUNNING 18819 Kennedy Road! This Beautiful Highly Upgraded 5-bedroom Detached Bungalow sits on over an acre of treed land, offering privacy and tranquility. Tastefully upgraded with chandeliers, crown moulding, pot lights, and a gourmet kitchen featuring quartz countertops and high-end appliances, this home exudes elegance. Enjoy cozy nights by the fireplace or bask in natural light on the hardwood floors. The dining area opens to a large deck overlooking lush lawns, perfect for entertaining. The renovated basement includes 2 additional bedrooms, a 3-piece bathroom, laminate flooring, and pot lights. Located in a family-friendly neighborhood, close to schools, plazas, and places of worship, including a Gurudwara, with easy access to the new Highway 413. Recent upgrades include a new propane tank, roof, stone walkway, and well systems (2019-2021), No Carpet in the house. A perfect home for families and investors alike! **EXTRAS** S/S Fridge, S/S Stove, S/S Dishwasher, All Elfs, Hood, Window Coverings, Samsung Washer, Ge Dryer, Gdo, New Furnace 2021, Ac2021 Water Softener, Window Blinds.No Carpet (id:57557)
853 Queens Avenue
London East, Ontario
Welcome to this charming traditional home with modern upgrades, nestled in the vibrant Old East London neighborhood! This detached 1, 1/2 storey home sits on an impressive 34.13 x 204.52 ft lot, offering a blend of classic character and contemporary updates. The home features upgraded flooring, fresh paint throughout, new lighting, and a well-maintained backyard with a detached garage. Step inside to a spacious main floor boasting a bright living room with a traditional accent wall, a cozy dining area, and a kitchen with freshly painted cabinets, new backsplash, and well-kept appliances. The adjacent dinette area is enhanced with traditional-style lighting and large, well-maintained windows that fill the space with natural light. The main floor also offers a generously sized primary bedroom with a double closet, a fully renovated 4-piece bathroom, and a versatile additional room with access to the basement perfect for an office, playroom, or guest space. A charming spiral staircase leads to the second floor, where you'll find two spacious bedrooms, ideal for family, guests, or a home office setup. The backyard is a true retreat, featuring a deck for entertaining and a detached Shelter Logic Portable Garage equipped with electricity and air supply. The unfinished basement provides excellent storage space or potential for future development. Located just minutes from schools, downtown, shopping centers, and all essential amenities, this property offers convenience and comfort in one of London's most desirable historic communities.* some of the pictures are from virtual staging* (id:57557)
8 Dufferin Street
Barrie, Ontario
PRIME RM2-ZONED PROPERTY WITH 3 SEPARATE LIVING QUARTERS JUST MINUTES FROM THE WATER! Welcome to an incredible opportunity in one of Barrie’s most sought-after lakeshore neighbourhoods! Situated in the city’s core with easy access to shops, restaurants, parks, public transit, and Highway 400, and only a 10-minute stroll to the waterfront with Centennial Beach, scenic boardwalk trails, marinas, and year-round community events, this location delivers the ultimate lifestyle. Showcasing impressive curb appeal with mature trees, a covered front porch, and a deep front lawn, the home also features a large driveway, ample parking, and an extra-deep detached garage with a side entrance. Inside, enjoy a stylish, carpet-free interior with three separate, self-contained living spaces, each with its own private entrance. The bright main floor features a living room, kitchen, laundry area, two generous bedrooms, a full 4-piece bathroom, and a walkout to the fully fenced backyard. The upper level offers a living area, kitchen, bedroom, 4-piece bath, and access to a private balcony. The lower level completes the package with a living room, kitchen, bedroom, 4-piece bath, and a walk-up entrance leading to a private patio. Equipped with two electrical panels (200 amp and 100 amp) and featuring available 240V service, this home provides enhanced power capacity across all levels, supporting modern, day-to-day living with ease. Perfectly suited for multigenerational living, this property is also zoned RM-2, offering exceptional investment potential for an in-law suite. Thoughtfully designed, versatile, and set in an unmatched location, this one-of-a-kind property is your chance to unlock endless possibilities in the heart of Barrie! (id:57557)
6724 Silverview Drive Nw
Calgary, Alberta
Excellent opportunity for Developers, Investors and Renovators. This HUGE BUNGALOW on an OVERSIZED lot (33.5 X 17.68) with a MILLION DOLLAR VIEW of COP, Bowmont Park, the Mountains and Bow River Valley offers almost 1600 Sq feet of developed space on the main level. Large, bright sunken living room opens to a spacious formal dining room. Kitchen with lots of cabinets and pantry extend to a sunken Family room with a wood burning fireplace and patio doors that open to a garden. 3 Spacious Bedrooms, 1.5 baths. The large Primary bedroom has walk through closets and a 2 piece ensuite. SEPARATE entrance to unspoilt basement. Large north facing backyard is fenced and has an oversized DOUBLE ATTACHED GARAGE. FRESHLY PAINTED in neutral colour, NEW HOT WATER TANK (June 2025), NEW FRIDGE (2024), NEW DISHWASHER (2024), NEW WASHER & DRYER (2024). Minutes to University of Calgary, the Majestic Rocky Mountains. Close to schools, shopping, parks, pathways, Recreational facilities, Silver springs Botanical Gardens, public transit with easy access to Downtown. The RCG Zoning on this lot allows for many redevelopment possibilities. Call now to view. (id:57557)
189 Wildsong Crescent
Vernon, British Columbia
Nestled in the heart of the Okanagan, Predator Ridge Properties offers an unparalleled blend of luxury homes, breathtaking views, and resort-style amenities—perfect for those seeking an elevated lifestyle in a vibrant, master-planned community. In the prestigious Wildsong enclave this just-completed Serenity Peak build, by award-winning Carrington Homes, is a masterpiece. The 5-bed, 4-bath walkout rancher spans over 3,700 sq.ft., featuring soaring ceilings, accordion and pass-through windows, and high-end finishes. The open-concept layout highlights a designer kitchen with a massive island, floor-to-ceiling cabinets, and a walk-through pantry. The luxurious primary suite offers sweeping views, an ensuite with heated floors, and a spacious walk-in closet roughed-in for laundry. Two additional laundry areas provide added flexibility. Enjoy outdoor living with a covered deck, walkout patio with built-in speakers, low-maintenance yard, and in-ground saltwater pool with an automatic cover. A 3-car garage completes this exceptional property, located minutes from Sparkling Hill, Predator Ridge Golf Course, Silver Star, downtown Vernon, local beaches, and parks. Community residents enjoy access to championship golf, a state-of-the-art fitness centre, pool, racquet courts, hiking and biking trails, dining, a local market, community events, and a wellness-focused lifestyle. Live the luxury Okanagan lifestyle with Predator Ridge Properties. GST applicable. (id:57557)
601 - 1180 Commissioners Road W
London South, Ontario
Welcome to this beautiful fully renovated luxury condo in beautiful Byron overlooking springbank park and in walking distance to all amenities. In-unit Energy efficient Heat pump heating/cooling system. Ac units are the responsibility of the condo corp to repair, maintenance included in condo fees.Corner unit with huge balcony and view of the park.Complete new renovation throughout.Two new bathrooms with kick plate lighting and glass showers New kitchen and all new appliances.Breakfast bar overlooking the park flanked by display cabinets and wine rack. Primary bedroom with en-suite bathroom and shower and balcony entrance.Large Spare bedroom with closet.Utility room with hot water tank and storage.Built in office desk with wall units in spare bedroom.New vinyl plank flooring throughout.New in-unit stacked washer and dryer.Pot lights installed in bedrooms and living room, new light fixtures in dining room and hallways.Popcorn ceiling removed and smooth skim coated ceiling refinished.New hunter Douglas blinds on all windows.Secure underground parking with one parking space and garage remote.Indoor bicycle racks and storage.Secure entrance way with FOB entry and handicapped remote entry.Heated indoor pool and sauna.Outdoor putting green.Newly landscaped grounds and drive pad. (id:57557)
1425 Bayview Point Sw
Airdrie, Alberta
This stunning side-by-side duplex offers 1,635 sq. ft. of thoughtfully designed living space, perfect for families, in a stylish and functional home. Immediate possession available, this home is move-in ready and packed with features. Step inside to find 4 spacious bedrooms, 3.5 bathrooms, and a generously sized bonus room ideal for a home office, playroom, or media space. The open-concept main floor is perfect for entertaining, while the side entry adds flexibility and privacy — a great option for future development potential. Enjoy the convenience of an oversized single-car garage and front landscaping included, so you can settle in without the extra work. Located in the desirable community of Bayview, this home is close to amenities, parks, and pathways — everything you need for modern, connected living. (id:57557)
729 Wettlaufer Terrace
Milton, Ontario
Welcome to this stunning 3320 sq.ft. model home, a masterpiece of modern elegance and thoughtful design. Boasting 4+1 bedrooms, 3.5 baths, and a third-level loft, this home blends luxury and practicality. The interior features wide plank engineered hardwood floors throughout, with consistent finishes in closets, landings, and loft. Enhanced by custom wainscoting, trim work, and upgraded square pillars, every detail exudes sophistication. The custom kitchen is a chefs dream, equipped with quartz countertops, a Sub Zero paneled fridge/freezer, a 36" Wolf induction cooktop, and a suite of premium Wolf & Miele appliances. Thoughtfully designed with custom cabinetry, pull-out storage, under/over-cabinet LED lighting,& recessed outlets, the kitchen combines beauty with functionality. The open-concept living space showcases an elegant 15' accent wall, a custom limestone fireplace with a 10-foot overmantel & premium light fixtures, creating a warm yet refined atmosphere. Smart features include a Smart Home Security System, Ring doorbell, Ecobee thermostat, and built-in ceiling speakers. The primary suite offers a spa-like experience with a jacuzzi tub w/jets & sleek Moen 90fixtures. Additional highlights include a motorized Hunter Douglas blind, custom California shutters, a second-floor custom linen closet, and upgraded wrought iron railings. Climate control is optimized with a Carrier 120,000 BTU furnace, 3 ton AC, and Mitsubishi heating/cooling pump in the loft. The backyard is a private oasis, featuring a salt water in-ground pool with custom waterfalls, LED lighting, & a wide sun-step. Professional landscaping adds lush greenery, mature trees, and privacy walls. A cement pad with expanded gas lines is ready for a generator. Additional upgrades include a reverse osmosis drinking system, a water softener, and a heated garage with custom storage. This home offers unparalleled luxury, modern convenience, and timeless style in one of Milton's most desired neighborhoods. (id:57557)
27 South Shore Road
Chestermere, Alberta
Nestled in the serene lakeside community of South Shore, Chestermere, this stunning 5 bed., 4 bath., 2 storey home by Sunview Custom Homes offers luxury living with modern amenities. With soaring 9ft. ceilings on all levels, a south-facing backyard, and a double-door entry, this home blends style and functionality seamlessly. The main floor features hardwood floors, a spacious family area with a natural gas fire place, and a chef's dream spice kitchen featuring a gas stove, hood fan, and sink. A main-floor bedroom w/ a full bath. adds versatility. Upstairs, the open-to-below bonus room leads to a luxurious Master bedroom w/ custom shower, private balcony & 2nd master bedroom. 2 additional bedrooms with built-in closets, a full bathroom, and a laundry room with a sink complete the upper level. Highlights include quartz countertops, Stainless Steel Appliances, a feature wall in the dining area, a side basement entry, and a dura deck for outdoor relaxation. Photos are representative only. (id:57557)
4744 Bath Road
Loyalist, Ontario
Experience luxury waterfront living with this breathtaking home on Lake Ontario. Spanning 5,778 square feet and built by Garofalo Homes, this meticulously cared for property boasts 4 plus 2 bedrooms, 5 baths and beautiful hardwood flooring. Step into the grand foyer, with 18-foot ceilings, and imagine life in your new home. Enjoy sweeping water views from the great room, the primary bedroom on the main floor, and the kitchen. Take the open staircase to the second floor and find 3 bedrooms with plenty of closet space, one with an ensuite bath. The lower level of this stunning home is fully finished with 2 additional bedrooms, a full bathroom with a heated floor, and a gym or workout area for you to use at your leisure. The spacious lower level offers a beautiful water view and walks out to a patio with a 14-foot swim spa. The large backyard features double tiered landscaping that leads you to the waterfront and a 50 x 12 concrete dock, professionally constructed by Kehoe Marine. This private dock is complete with lighting, 2 Sea-Doo lifts, electrical for a 7,000 pound boat lift, perfect for recreational boaters. Recent updates include, a patterned concrete driveway, exterior lighting, a smart home Lutron lighting system with an infrared camera system throughout the home, 2 new Carrier furnaces - 2 stages with 2 new Carrier cold climate heat pumps, and nest thermostats. The spacious 3 car garage has a gas heater and an external gas generator. Enjoy the convenience of being located close to all the amenities of Amherstview, Parrotts Bay Conservation Area, and just a short drive to all of the shops and restaurants that downtown Kingston has to offer. Great opportunity for a home-base business such as; a bed & breakfast, a group home or a dental/medical office. Take the first step towards owning your dream home - schedule your private tour today. (id:57557)
1569 Shauna Crescent
Ottawa, Ontario
Opportunity Awaits in Sought-After Greely! Located on a generous half-acre lot in a well-established neighbourhood, this two-storey detached home offers space, potential, and endless possibilities. With three bedrooms, two full bathrooms, and convenient upstairs laundry, the layout is ideal for family living. The main floor features a spacious kitchen, large family room with backyard access, formal dining area, den, and potential for a main-floor fourth bedroom or a great office space, plus a convenient two-piece bathroom. A double attached garage with inside entry as well as a man door, which adds functionality. The basement is unfinished, ready for your personal touch. Currently stripped to the studs, this property is a true handyman's dream, perfect for anyone looking to renovate and make it their own. Don't miss this chance to invest in a desirable Greely community and bring your vision to life! (id:57557)
1, 3404 8 Avenue
Calgary, Alberta
CORNER UNIT!! Welcome to Spruce Cliff Mews, where modern luxury meets an unbeatable location for an active urban lifestyle, This SHOWHOME CORNER LOT UNIT offers a spacious layout with high-end finishes and thoughtful design throughout. Featuring open-concept living spaces with luxury vinyl plank flooring, quartz countertops, and a Whirlpool stainless steel appliance package. The chef-inspired kitchen, complete with a private deck for grilling, flows seamlessly into a cozy living area with a contemporary electric fireplace. The primary bedroom boasts a four-piece ensuite providing a private retreat. With three bedrooms, or the option for two on the upper level and a flexible office on the main level, there’s space for all your needs. Enjoy breathtaking views from the expansive rooftop patio—the perfect spot to relax after a busy day. Each town home includes an attached single garage and is conveniently located just two blocks from Bow Trail SW, offering quick access to the Westbrook C-Train station, Shaganappi Point Golf Course, and the Bow River Pathway system for outdoor adventures. Don’t miss this rare opportunity to live in a community that blends style, comfort, and an active lifestyle. Renderings are for conceptual purposes only; actual finishes may differ. (id:57557)
212 - 2030 Cleaver Avenue
Burlington, Ontario
If you're looking for an opportunity to get into the market at an unbeatable price with room to customize and increase value, this true 2 bedroom corner unit with over 1,100 square feet of living space in sought after Headon Forest is a must see! The corner location offers added privacy on the balcony and a generous amount of natural light with the extra windows. Ravine views from both bedrooms plus partial views from the balcony. Hallway entrance leads up to the kitchen that offers ample counter and cupboard space plus a breakfast bar. Spacious open concept layout with brand new white french doors (not pictured in the listing) off the living room providing access to the large covered balcony where you can enjoy your barbeque all year long. Clean, well kept unit with new flooring in the living and dining area plus fresh paint throughout. Plenty of visitor parking. Elevator in the building. Easy access to great restaurants, shopping, parks, schools and many more excellent amenities. Close to the QEW/403, 407 and public transit including Appleby go station. Community/recreation centres, golf, Bronte Creek Provincial Park and many trails nearby to enjoy! Check out the video tour attached! (id:57557)
2430 Cavendish Drive
Burlington, Ontario
Welcome to 2430 Cavendish Road - Nestled in the highly sought-after Brant Hills community, this beautifully updated raised bungalow combines modern design with practical living. Offering 3+1 bedrooms and 2 full bathrooms and over 2000 sq feet of living space, this home features a fully finished lower level with a separate entrance perfect for families, first-time buyers, or those looking to downsize. Step inside to discover a bright and spacious open-concept main floor highlighted by rich Brazilian hardwood flooring and a sun-filled living room with a large picture window. The contemporary eat-in kitchen is a chefs delight, showcasing stainless steel appliances, Caesarstone countertops, a generous center island, and ample cabinetry. From here, walk out to a private deck and serene backyard that backs onto lush greenspace an ideal setting for relaxation or entertaining. The main level also includes three generously sized bedrooms and a beautifully updated 4-piece bathroom with soaker tub. The lower level offers incredible versatility, featuring a cozy recreation room with a fireplace, a 4th bedroom or den/office with above-grade windows, a 3-piece bathroom, a laundry room, and direct access to the extra-deep single garage. Enjoy outdoor living in the expansive backyard perfect for hosting, playing, or unwinding. With parks, schools, shopping, public transit, and easy highway access all nearby, this home offers the perfect blend of comfort, style, and convenience. Welcome home to Brant Hills. (id:57557)
1435 Highway 329
Mill Cove, Nova Scotia
Coastal Living in Coveted Mill Cove.This beautifully maintained two-bedroom, one-bath bungalow is perched on picture-perfect grounds overlooking St. Margaret's Bay....just five minutes to Hubbards and 35 minutes to Halifax. With finished space on the lower level, a brand new septic system, updated electrical panel and a lawn that feels like a green carpet, this year-round home is move-in ready and just waiting for summer to begin. Tucked on a quiet road just a short stroll to your own near-private beach on Shore Road, this is the perfect launch point for all your South Shore adventures. Spend your days kayaking in the Cove, hitting the waves at Queensland or Bayswater, browsing the Hubbards Barn Farmers Market, or indulging in cocktails at Black Harbour Distillery. Grab dinner at The Gratto and when the sun starts to set, head to Tuna Blue for happy hour nibbles with the best view in town. Wrap it up with live music and lobster at the Shore Club, and you'll wonder why you didn't make the move sooner. This isnt just a home....it's the lifestyle youve been waiting for. (id:57557)
802 Steinberg Court
Peterborough North, Ontario
Welcome to 802 Steinberg Court in the sought after Trails of Lily Lake community. This stunning home, quality-built by Peterborough Homes, offers the perfect blend of elegance, space, and natural beauty, backing onto serene conservation land for ultimate privacy. With over 3,700 square feet of finished living space, this exceptional home features five spacious bedrooms and four and a half bathrooms, including two primary suites-ideal for multi-generational living or accommodating guests in comfort. The great room is warm and inviting, centered around a beautiful gas fireplace, while a second fireplace in the expansive lower-level recreation room adds even more charm and coziness. The kitchen is a true showpiece, designed for both function and style, with an oversized island, sleek quartz countertops, and a stylish backsplash. From here, you can take in the breathtaking views of the conservation area, creating a peaceful retreat right in your own backyard. Situated just steps from the Trans Canada walking trails, this home is perfect for those who love the outdoors while still enjoying the convenience of a prime location. Thoughtfully designed with many upgrades and premium finishes throughout, this is a home that must be seen to be truly appreciated. The lower level of the home is finished and has large recreation room plus 5th bedrooms, 3-pc bath and a large storage and Utility room (6.33m x 4.04m). See floor plans in the document file. I know you won't be disappointed! (id:57557)
1873 Country Club Drive Unit# 2206
Kelowna, British Columbia
Perfectly situated on one of Kelowna’s most desirable golf courses, the Okanagan Golf Club, this fully furnished 3-bedroom, 2-bathroom condo offers serene mountain and golf course views, just two blocks from the clubhouse and steps from a walking trail to UBCO. The bright and spacious layout features a large kitchen with bar-style seating, an open-concept living and dining, and a generous deck. The king-sized primary bedroom includes a private ensuite, while two additional bedrooms and a second full bath offer excellent flexibility. A sought-after investment property, this unit is highly popular with students for 8-month or full-year rentals. Building amenities include an outdoor pool, hot tub, gym, bike storage, secure underground parking, and ample street parking. With a bus stop at the front door and just minutes to groceries, restaurants, the airport, and more, this location blends lifestyle and convenience. Pet-friendly with restrictions and move-in ready, don’t miss this incredible opportunity! (id:57557)
2459 Brock Road
Pickering, Ontario
Nearly 1/2 acre of development potential! As-is zoning allows vet use, home-construction, and more. Also opportunity for a creative project: major next door high density, busy commercial across the road, and spacious walkable parkland amenities, and considerable adjoining hydro corridor parking area eligible for licensing (subject to terms and conditions). Brock Road is a major road primed for high traffic, transit use, and growth in the Duffin Heights community. Present designation could allow up to 27 units & 51k gross sq. ft. space! Mixed uses allows a flexible variety of commercial businesses. Subject to DD. Seller willing to provide Vendor Take Back Mortgage. (id:57557)
2459 Brock Road
Pickering, Ontario
Nearly 1/2 acre of development potential! Great opportunity for a creative project: major next door twin 17 storey high density project, busy commercial plaza across the road, and spacious walkable parkland amenities. Brock Road is a major road primed for high traffic, transit use, and growth in the Duffin Heights community. Present mixed use designation can allow for considerable density and flexible uses ideal for redevelopment & intensification. Present zoning agricultural: allows single detached dwelling + home occupation uses with fewer requirements/permissions. (id:57557)
1165 Lone Pine Drive
Kelowna, British Columbia
Carrington Homes presents their stunning Showhome, offering refined living with views of Okanagan Lake, elegant design, and a legal suite for added flexibility. From the moment you step inside, this home makes a lasting impression. The main living area is bright with vaulted ceilings and expansive windows that flood the space with natural light. The great room is an architectural showpiece, featuring a 16-foot wall with a sleek electric fireplace, custom floating cabinetry and shelving, modern wall sconces, and an open-air wine display that brings a luxurious touch to the space. The chef-inspired kitchen is a blend of modern design and function, featuring contrasting cabinetry, premium finishes, and a fully outfitted butler’s pantry, complete with a beverage fridge, second sink, melamine shelving, and both upper and lower cabinets. Offering exceptional versatility, the home includes a triple car garage: a double garage serving the main residence, plus a single garage with ideal access for the suite. The 2-bed 1-bath legal suite features its own entrance, in-suite laundry, and a full 6-piece stainless steel appliance package. Every detail of this home has been curated to combine luxury, function, and comfort. Located just 10 minutes from Downtown, this prime location places you in a quiet neighbourhood, and within easy reach of popular amenities with golf courses, parks, and hiking trails are all nearby, and day-to-day essentials like groceries, restaurants, and coffee shops only minutes away. Simply move in, and enjoy Kelowna Life. (id:57557)
1154 Lone Pine Drive
Kelowna, British Columbia
Introducing an exceptional residence by Carrington Homes, where luxury meets lifestyle in the heart of Lone Pine Estates. This new 5-bed, 4-bath walk-out rancher showcases sophisticated design, panoramic lake and city views, and a thoughtfully designed layout for upscale living. Step into the level-entry main floor, where expansive windows and an open-concept invite natural light and stunning views. The gourmet kitchen offers high-end appliances, a generous island, and a walk-through pantry, and the adjacent great room features contemporary styling and a gas fireplace. The primary suite is a sanctuary featuring a spa-inspired ensuite with dual vanities, a walk-in glass shower, and a deep soaker tub, along with a large walk-in closet. A second bedroom and full bath on the main level provide flexible space for guests or home office needs. Downstairs, you'll find a well-appointed 1-bed legal suite, with a private entrance, laundry, and modern finishes. Unwind outdoors in your own oasis with a 12' x 28' saltwater pool, perfect for our Okanagan summers. Additional highlights include a double car garage, a spacious mudroom/laundry room, and upscale designer finishes throughout. Perfectly positioned just 10 minutes from Downtown, this home offers seamless access to scenic hiking trails, schools, shopping, and multiple golf courses, offering the ideal blend of convenience and tranquility. More than a home, it’s a lifestyle opportunity… Simple move in, and enjoy Kelowna Life. (id:57557)
3742 Astoria Drive
West Kelowna, British Columbia
Welcome to Trails in Glenrosa area of West Kelowna. 8500+ square foot lot with foundation and some framing. This is being sold as is-where is. ""Court date: Wednesday, August 13, 2025 at 9:45am, located at Kelowna Courthouse, 1355 Water Street, Kelowna BC. Attendance at the hearing is COMPULSORY - See Guidelines and Additional Instructions with associated documents."" (id:57557)
404 Quilchena Crescent
Kelowna, British Columbia
Nestled in the coveted Kettle Valley community, this elegant 4-bedroom + den, 4-bathroom home blends timeless design with breathtaking lake views and thoughtful functionality. Rich engineered hardwood floors lead you through a light-filled interior, where a stunning white designer kitchen awaits—complete with walk-in pantry, serving station, oversized fridge / freezer, gas range, and sleek stainless steel appliances. The open-concept great room is perfect for entertaining, seamlessly extending to a spacious deck ideal for sunset views and outdoor living. A striking double-sided fireplace warms both the serene primary suite and its spa-inspired ensuite featuring marble double vanities, a walk-in shower, and a deep soaker tub. Additional features include multiple walk-in closets, a dedicated gym area, central vacuum, water filtration system, hot water on demand, and a covered hot tub for year-round relaxation. The expansive, lakeview backyard offers endless potential for your outdoor vision, while the oversized double garage easily accommodates all your gear. Located on a quiet street, in a family-friendly neighbourhood near parks, trails and walk-able to top-rated schools, this home offers the perfect balance of luxury, lifestyle, and location. There is nothing for you to do in this incredible home. Simply move in and ENJOY KELOWNA LIFE! (id:57557)
225 Karl Rose Trail
Newmarket, Ontario
Welcome to 225 Karl Rose Trail, a beautifully upgraded two-story home nestled on a quiet, highly desirable, family-friendly street in the sought-after Woodland Hill community. This sun-drenched property offers three spacious and bright bedrooms, a generous living room with a cozy gas fireplace and a custom entertainment wall (2024), a large dining room, and a large white kitchen with upgraded light fixtures and pot lights (2025). Step outside to a 21' x 12' deck with stairs (2024) leading to a vibrant backyard featuring a modern steel pergola, storage shed (2021), and a kids' jungle gym perfect for young families and entertaining family fun. The home has seen numerous updates, including a new furnace and built-in central humidifier (2022), an owned hot water tank (2023), and fully renovated bathrooms (2025). The primary bedroom boasts a custom walk-in closet organizer (2025), while the top two floors, along with the front door and garage, have been freshly painted. The finished basement adds a multi-use recreation space with durable vinyl flooring and pot lights. This property also features a large driveway that provides ample parking, completing this fabulous package. Don't miss your opportunity to own this exceptional home! (id:57557)
53 Cranleigh Park Se
Calgary, Alberta
EXTENSIVELY RENOVATED WITH NEARLY $300,000 IN PREMIUM UPGRADES, THIS HOME IS A STANDOUT IN EVERY WAY—MODERNIZED TOP TO BOTTOM FOR COMFORT, STYLE, AND FUNCTION. Welcome to your sanctuary on the ridge—where every day feels like a getaway. Tucked away at 53 Cranleigh Park SE, this beautifully renovated two-storey home welcomes you with a warm, open-concept main floor that flows seamlessly from the spacious LIVING ROOM, to the DINING AREA, and into a GOURMET KITCHEN outfitted with gleaming QUARTZ COUNTERTOPS, STAINLESS APPLIANCES, and an OVERSIZED ISLAND that’s perfect for weekend brunches or weekday homework sessions. Picture lazy Sunday mornings bathed in soft light pouring through OVERSIZED WINDOWS, taking in BREATHTAKING BOW VALLEY RIVER VIEWS that stretch as far as the eye can see. LOCATION IS SECOND TO NONE, WITH PROXIMITY TO DEERFOOT TRAIL AND STONEY TRAIL FOR AMAZING ACCESS TO ANYWHERE IN THE CITY. Step outside onto the DECK OFF THE BREAKFAST NOOK and breathe in the fresh air—NO NEIGHBOURS BEHIND means privacy, whether you’re sipping coffee at sunrise or grilling under the stars. A POWERED AWNING gives you just the right amount of SHADE when you need it, adding comfort and versatility to your outdoor back deck. But the magic really happens downstairs, where a SCREENED-IN PATIO creates a protected retreat. The HOT TUB UPGRADE invites you to unwind year-round, and tasteful landscaping with an AUTOMATED SPRINKLER SYSTEM ensures that your backyard always looks its best. Head upstairs on the NEWLY INSTALLED HARDWOOD STAIRS and you’ll find a bright, serene MASTER SUITE with jaw-dropping views, a CUSTOM SPA-STYLE ENSUITE that’s been completely reimagined with ELEGANT TILE WORK, a LUXURIOUS SOAKING TUB, and a GLASS-ENCLOSED SHOWER. Two additional bedrooms share a fully rebuilt bathroom, each space thoughtfully upgraded with SHIPLAP ACCENTS, new fixtures, and HIGH-EFFICIENCY LED LIGHTING throughout. Walls and trim are freshly painted, and every detail speaks to quiet lux ury and comfort. Down in the WALK-OUT BASEMENT, the vibe shifts to laid-back fun: a cozy MEDIA ROOM with theatre-grade seating and electronics, a CUSTOM WET BAR with quartz counters for game-night refreshments, plus a fourth bedroom or gym—and another three-piece bath. Add in a rare HEATED, OVERSIZED FOUR-CAR GARAGE, NEW CENTRAL VACUUM, ATTIC INSULATION UPGRADES, and HEATED FLOORS in the BASEMENT BATHROOM, MUD ROOM, KITCHEN, and FOYER, and you’ve got a home that’s as practical as it is stylish. From everyday living to grand entertaining, this is your chance to own a one-of-a-kind retreat where lifestyle and luxury come together effortlessly. SCHEDULE YOUR PRIVATE TOUR TODAY and discover how good life can be on the ridge. (id:57557)
31 Evergreen Way
Red Deer, Alberta
Evergreen Subdivision - Taking its cue from the simplicity of nature, Evergreen is Red Deer’s destination for relaxed living. Embracing the natural beauty of water features, native green spaces and mature woodlands, this sustainable community is designed for exploration and outdoor recreation. With modern architecture reflecting the natural surroundings and contemporary amenities nearby, you’ll enjoy the best of both worlds. Elegant & Modern 2-Storey Townhome – Built in 2023 with Style and Function in MindStep into effortless style and comfort with this eloquent 2-storey townhome, built in 2023 and thoughtfully designed for modern living. With 3 spacious bedrooms, including a 3-piece ensuite, and a 4-piece main bath on the upper floor, this home delivers both functionality and flair for growing families, first-time buyers, or savvy investors.The main floor offers an inviting open-concept layout, where clean lines and contemporary finishes meet everyday comfort. Whether you're hosting guests or enjoying a quiet evening in, this space strikes the perfect balance between cozy and sophisticated.At the rear, a detached single garage provides shelter for your vehicle—ideal for braving those chilly Alberta winters—and additional storage options for bikes, tools, or seasonal gear.Built with care and quality in 2023, this home blends new-home peace of mind with stylish design in a location you'll love. Basement has almost entire space covered in vinyl plank flooring to give you another great feature to love. (id:57557)
42 Barnwood Drive
Richmond Hill, Ontario
**ALMOST DETACHED- (ONLY ATTACHED BY GARAGE)** This absolutely stunning home Is the One You Won't Be Able To Turn Away. Spacious Open Concept Layout W/Functional Living Room and Dining Room. 9 Feet Ceiling on Main with Pot Lights give a mother and luxury style to the house. Renovated open concept Kitchen W/Breakfast Area; quartz backsplash & Countertop. Great Size Primary Bedroom W/4Pc Ensuite & Large W/I Closet. Generous Bedrooms W/Ample Closets, 2nd Level Laundry with sink. Amazing Basement Apartment with Separate entrance & rental income opportunity. Surrounded by Natural trail Areas, Walking Distance To Bond Lake, Lake Wilcox & Oak Ridge CC and much more! New Windows 2020 - New Roof 2019 - Front Interlock 2023. (id:57557)
224 Appleton Court
Newmarket, Ontario
Top 5 Reasons You Will Love This Home: 1) Tucked away on a quiet court and bordered by lush mature trees, this executive end-unit freehold townhome offers rare privacy and a premium setting; with its prime lot and tranquil surroundings, its a true hidden gem in the heart of Newmarket 2) Upstairs, two generously sized bedrooms each enjoy their own ensuite privileges, creating an ideal layout for guests, older children, or multigenerational living arrangements with added privacy 3) The finished walkout lower level provides the flexibility of a third bedroom or a cozy family space, complete with French doors that open to the beautifully landscaped yard that feels like a peaceful retreat 4) Built with high end materials and high efficiency heating system, this home has lower than average utility costs, excellent soundproofing and beautiful finishings 5) Perfectly positioned just minutes from transit, charming Main Street, Pickering College, and Upper Canada Mall, this home blends nature, comfort, and convenience in one thoughtful package. 1,841 above grade sq.ft. Visit our website for more detailed information. (id:57557)
51 Sunnyside Drive
Richmond Hill, Ontario
Highly demanded location. Close to all amenities. Across street is the beautiful Twickenham Park with very tall trees. It has breath-taking color in Fall. It is close to Elgin West Community Centre & Pool. Few minutes drive to Yonge St, the longest and busiest commercial street in Canada. Very safe and Quiet Westbrook community with nice neighbours. It belongs to Richmond Hill Secondary School zone (it ranks #28 among 746 secondary schools in Ontario in 2024). Vacant now. Crystally clean inside. Absolute move-in condition. (id:57557)
C103 - 38 Cedarland Drive
Markham, Ontario
Fully Upgraded Suite 1540 SF, FOUR separate Rooms Plus 1 Den, TWO PARKING spots on Ground Level, Facing Park! Upgraded Herringbone Tiled Floor and Water Proof Vinyl Floor, Indoor Pool, Basketball court, Gym, WiFi in common area, Updated Newer light fixtures, updated Fresh paint throughout, 3 Entrances Make Barrier Free, Large Open Kitchen To Living/Dining Area, Marble Tile Backsplash, Build-in Panty, Extra Storage, 10 feet high Smooth Ceiling. Custom Closet System, Retractable Screen Door in 2nd floor balcony, Custom Wall Mounted Mirror, and many more. Perfect For Lovers Of House And Condo Combined Styles, Enjoy New Park right in front of your unit. Viva Bus right beside building, Walking distance to Unionville HS. Best School Zone, York University, Go Train, 407, Groceries, Plazas, Restaurants, Cinema, Downtown Markham, Parks. (id:57557)

