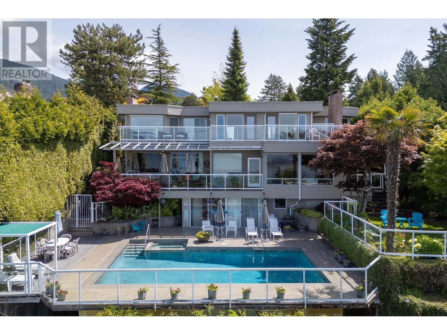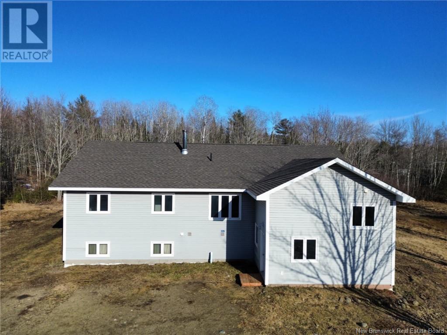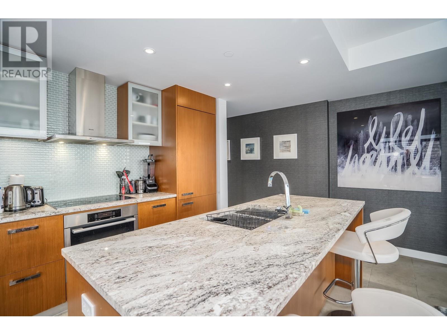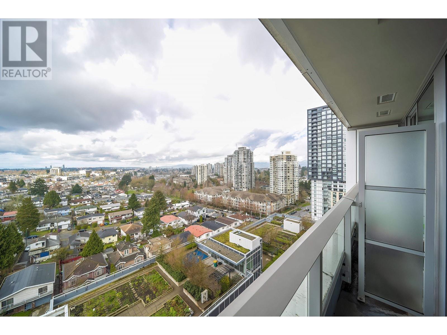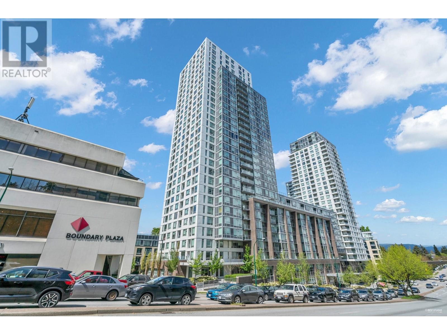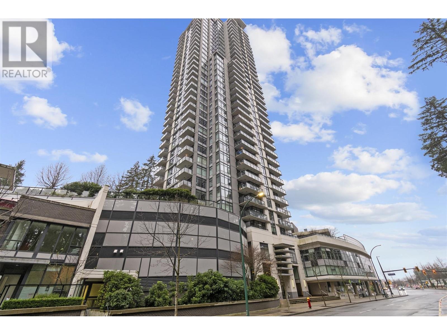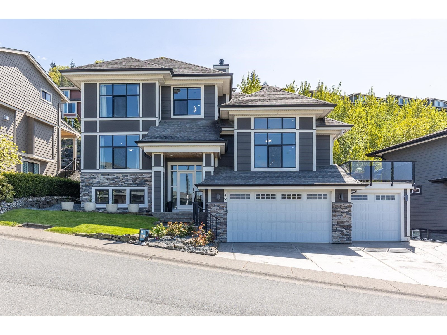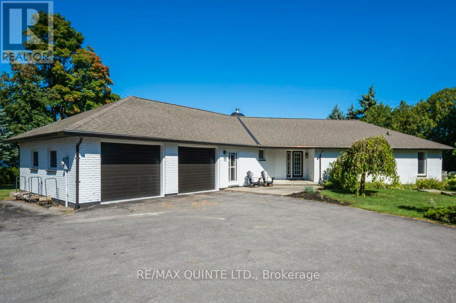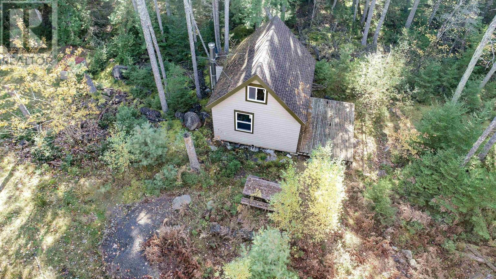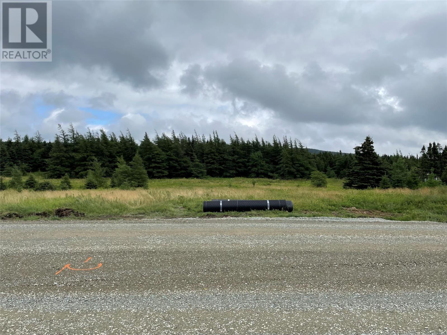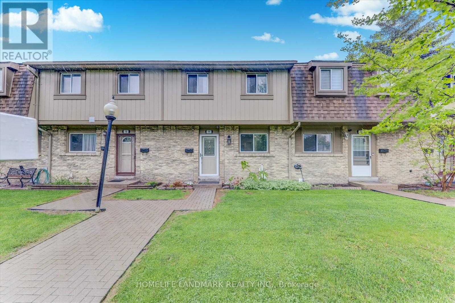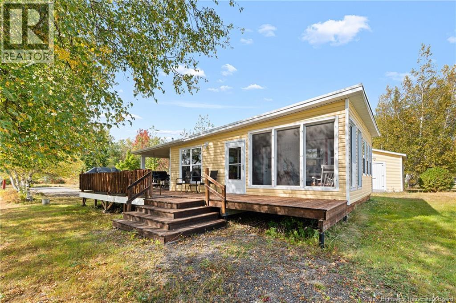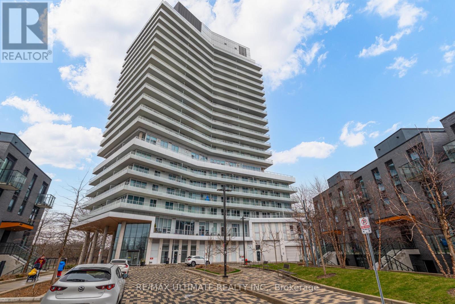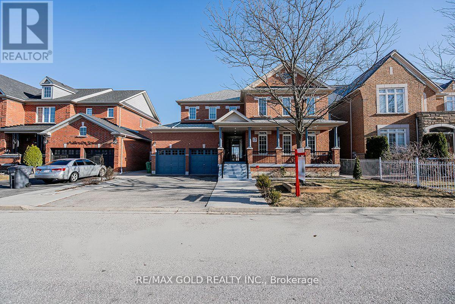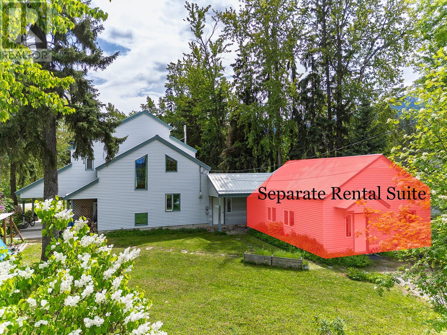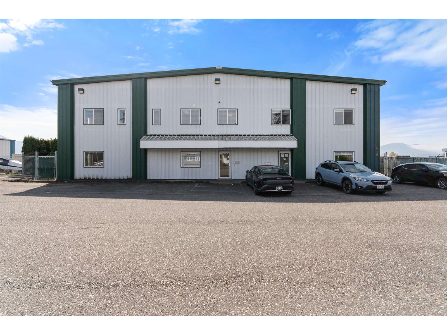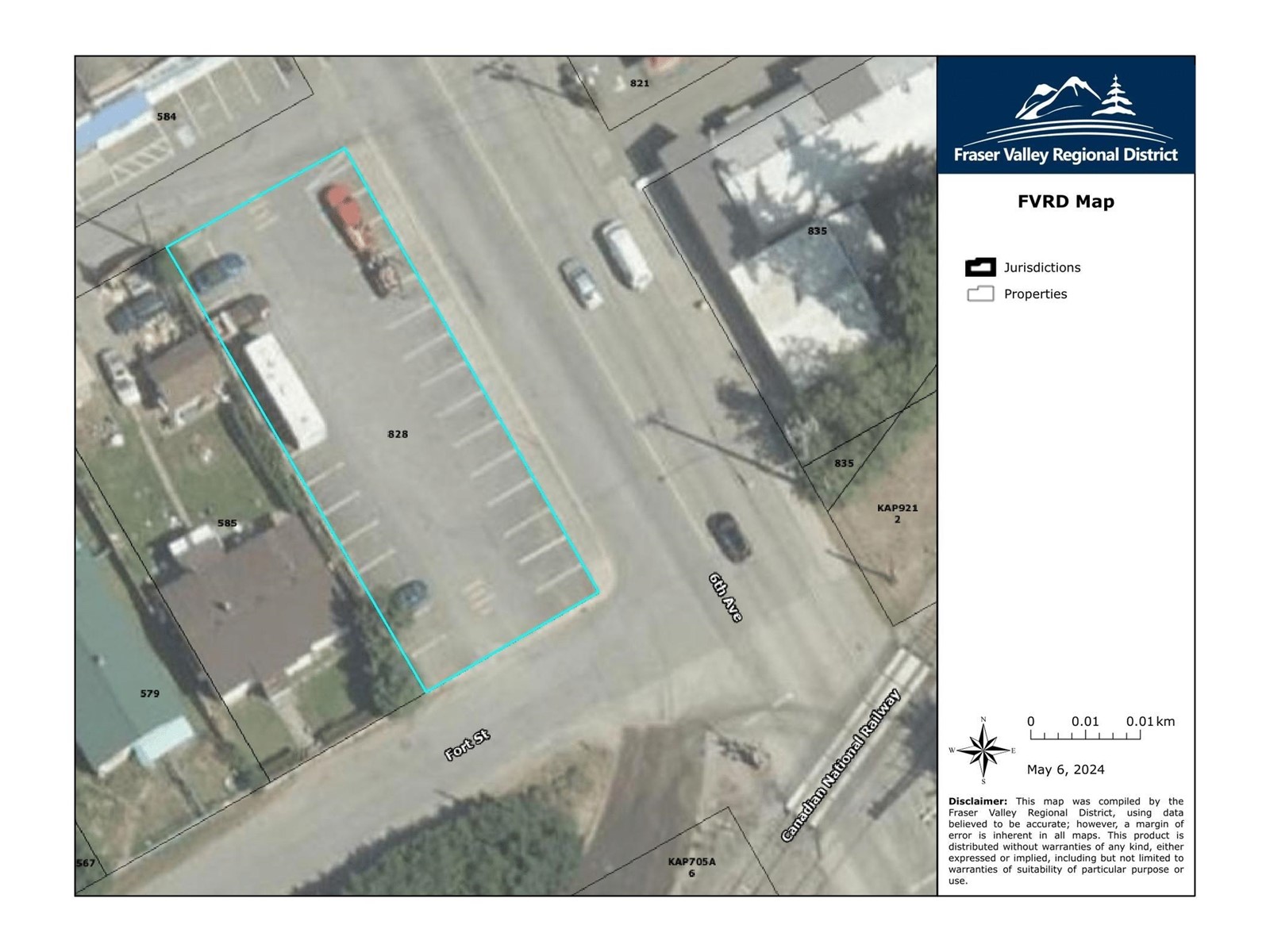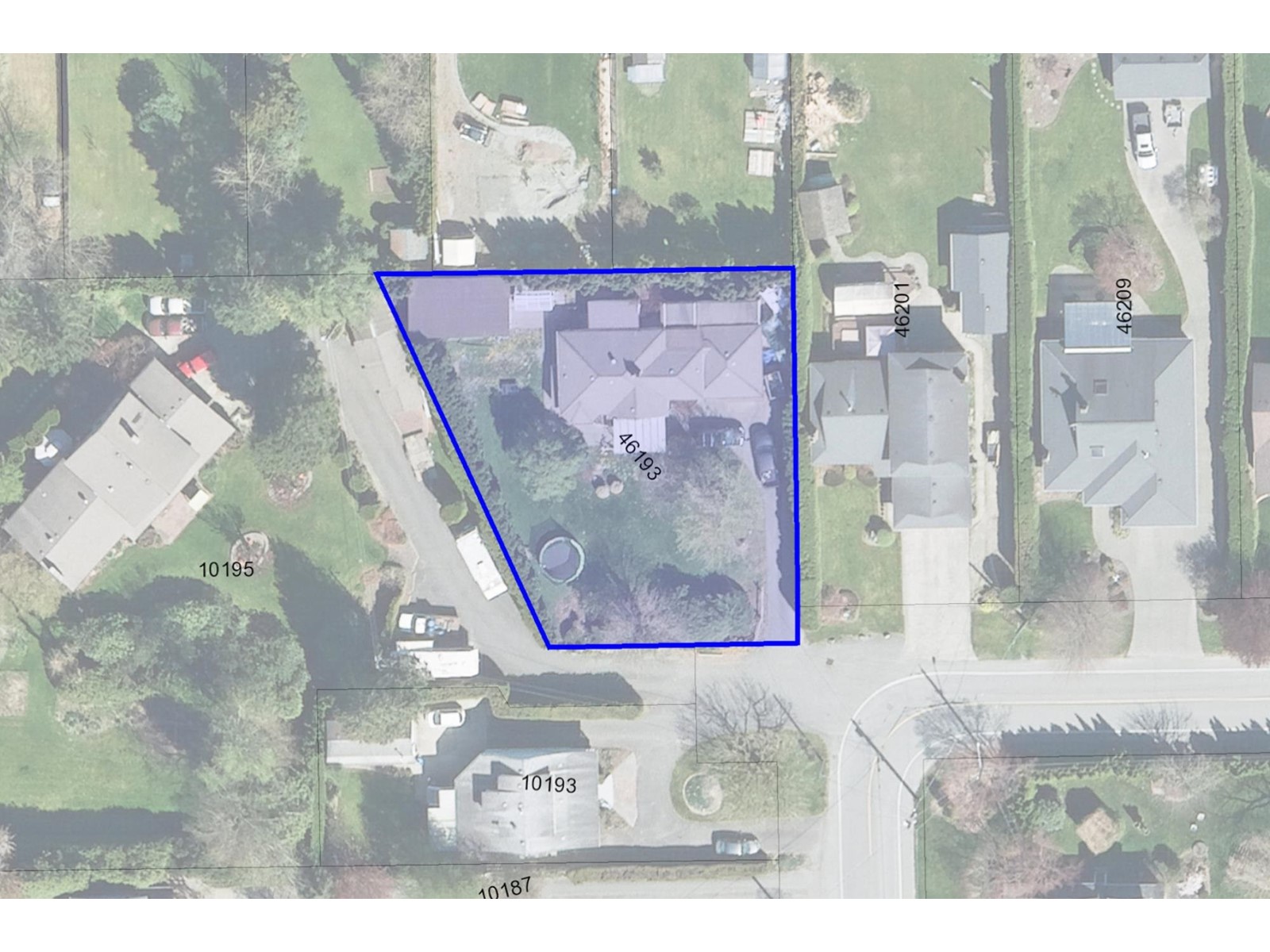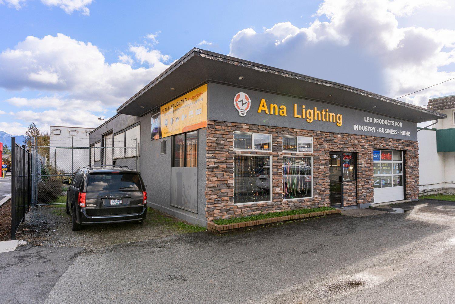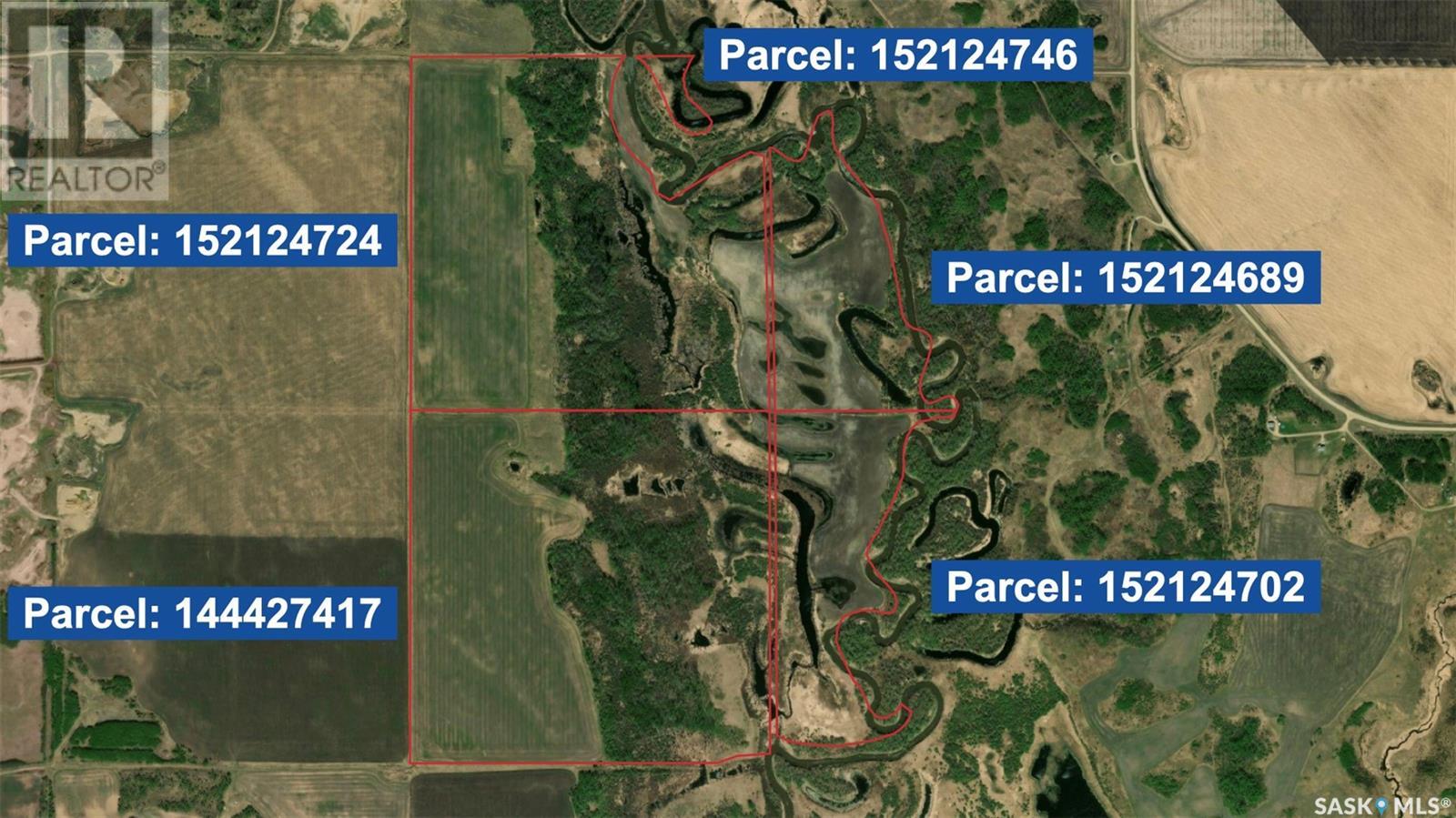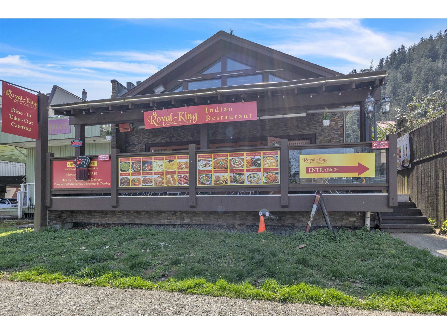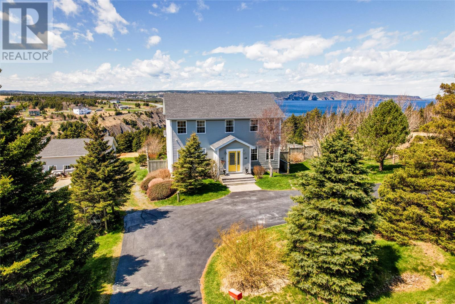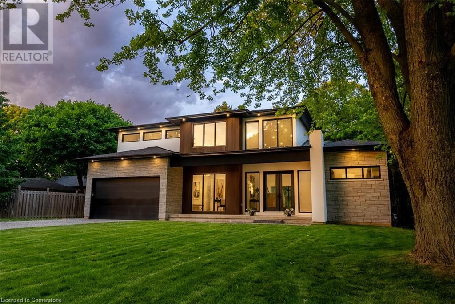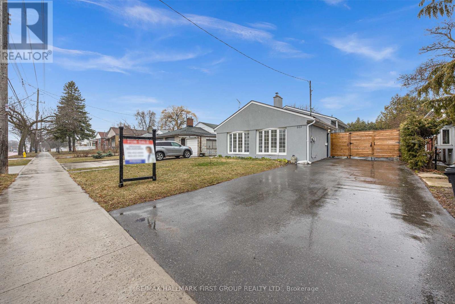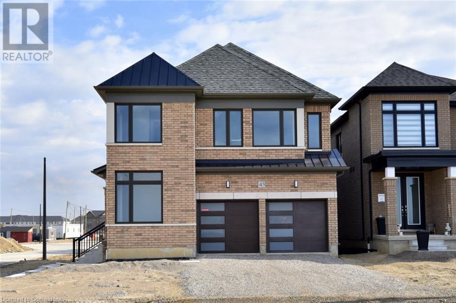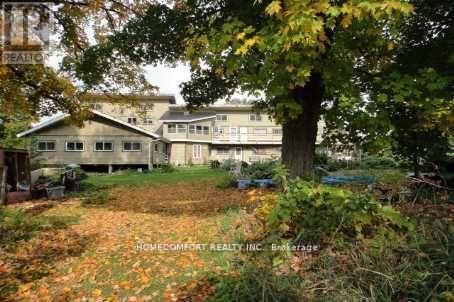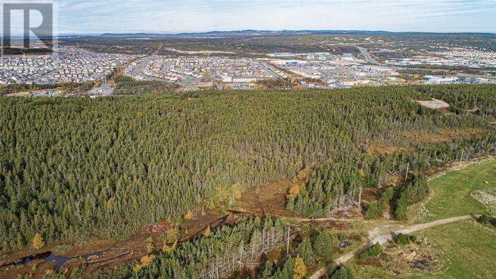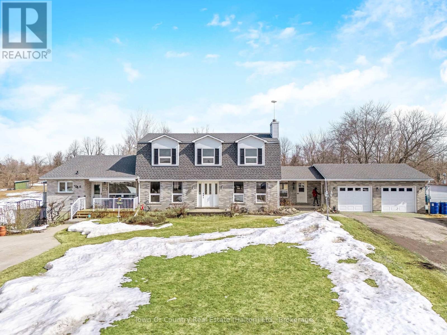4729 Woodburn Road
West Vancouver, British Columbia
Located in Cypress Park Estates, this custom-built one owner residence offers a unique blend of comfort and style with unparalleled views. This bright, contemporary three-level home features expansive living and dining areas, an updated gourmet kitchen and adjoining family room that opens onto a covered deck and landscaped gardens. The main floor also includes a private office and a guest bedroom. Upstairs, five bedrooms, all with decks, and three bathrooms, including a spacious primary suite with a luxurious five-piece ensuite. Lower level rec room opens directly out to the stunning pool and hot tub setting. With a level driveway, an oversized double garage, a short walk to top-rated schools and the Caulfeild Shopping Centre plus quick Highway access this home offers it all! (id:57557)
912 Pleasant Drive
Minto, New Brunswick
Welcome to this beautiful 4-bedroom home right in the heart of Minto! From the moment you walk in, you'll love the open-concept layout that's perfect for everyday living and entertaining. The kitchen is a standout feature with a hidden walk-in pantry roomgreat for keeping things organized and out of sight. The spacious primary bedroom comes with its own walk-in closet and ensuite, and the three additional bedrooms are all a great size, each with their own walk-in closets too! There's a bright, roomy mudroom that makes coming and going a breeze, and the unfinished basement offers tons of potential to add even more space down the line and plumbed for a 3rd additional bathroom. Recent upgrades include a new roof, new air exchanger, new backstep and door, some new windows, all-new fixtures, modern LED lighting, and fresh paint throughout. This home is move-in ready and full of charm, comfort, and modern touchesdont miss out! 40 Minutes from Fredericton. (id:57557)
1906 1028 Barclay Street
Vancouver, British Columbia
WELCOME HOME! Spectacular original show suite at PATINA with many design/upgrades. Fantastic views of English Bay, Howe Sound, North Shore Mountains & the city from virtually every room. The YMCA offers many facilities next door in addition to its own gym, club house and roof garden. Central Westend/downtown location steps to supermarket and theatres. 24/7 concierge/security. Deluxe interior with open kitchen, separate living and dining room, two bedrooms in opposite end, 2 full baths, a large den/office/storage room plus 2 side-by-side parking stalls with EV charging available.Tenanted until June 30, 2025. (id:57557)
1610 5665 Boundary Road
Vancouver, British Columbia
MODERN & WELL-MAINTAINED 1-BEDROOM + FLEX UNIT IN A PRIME LOCATION! High-end finishes include sleek roller blinds and ultra-wide, durable cacao wood-tone laminate flooring throughout. The gourmet kitchen boasts shaker-style cabinets, polished quartz slab countertops and backsplash, plus a premium stainless steel Porter & Charles appliance package with a gas range. Enjoy top-tier amenities, including a fully equipped fitness center, clubhouse, 60-ft pool, and hot tub. One parking space included. Easy to show (id:57557)
2308 5665 Boundary Road
Vancouver, British Columbia
Experience breathtaking south-facing views of Central Park from this stunning 23rd-floor condo with an efficient one-bedroom + flex layout, one full bath, and a designated parking space. The modern interior features stainless steel appliances, quartz countertops, quality laminate flooring, and floor-to-ceiling windows that fill the space with natural light. A spacious balcony offers the perfect spot for outdoor relaxation. Residents enjoy top-tier amenities, including a fitness center, a 60-ft lap pool, a Jacuzzi spa, and meeting rooms. Conveniently located within walking distance to Central Park, Joyce SkyTrain Station, and popular dining options, with Metrotown Shopping Centre and BCIT just minutes away by car, this home offers both luxury and convenience in the heart of the city. (id:57557)
2207 3080 Lincoln Avenue
Coquitlam, British Columbia
2 bed 2 bath CORNER unit is steps away from Coquitlam Center, Skytrain, Groceries, Transit and MUCH MORE. AMAZING Panoramic views from your 100 square feet balcony. Ideal floorplan with bedrooms on opposite ends of the home, stainless steel appliances, gas cook-top and high end laminate flooring. Well managed building and strata. Building has gym, pool, yoga room, hot tub and more (id:57557)
51214 Rge Rd 232
Rural Strathcona County, Alberta
Boosting this Fully Finished Beautiful Bungalow is 3188 sq ft of Living Space & Offering the Best of Both Worlds. It includes Heated Shop 40' x 86' with 4-Car Garage, Plenty of Storage, Enclosed Parking for RV Or Boat. Open Plan Bungalow with in-Floor Heat (Plus Hot Air Circulating System), offers a very functional floor plan, a Large Kitchen with raised eating bar with Fridge & Freezer & Huge Pantry. High Ceilings 9'6, Large Windows, an energy saving Wood Stove, 4 Bedroom & 4 Bathrooms, Laundry room, Office with beautiful Oak cabinetry, Huge Living room with Large dinning area & a cozy Family room with Nook. Attached Heated oversized Single Garage with Loft Storage, Power Gate & Fenced yard, Fenced area for Horses & Concrete pad for Extra Parking. Exceptional 9.86 Acre Property just 10 minutes on paved roads to access the Anthony Henday or Whitemud Freeway. Close to all amenities. Property is well taken care off & gorgeous beyond belief. Make this your private getaway today. !!!!! Must See!!!!! (id:57557)
36 50778 Ledgestone Place, Eastern Hillsides
Chilliwack, British Columbia
AMAZING UNOBSTRUCTED VIEW OF GOLF COURSE & VALLEY from this IMMACULATE 3230 sq ft luxury home with TRIPLE GARAGE, brand new HARDWOOOD floors. Home is on 3 levels and includes a 1 BR SUITE mortgage helper too! The backyard is like a dream with waterfall feature in the 4 tiered stone terrace and fenced area for kids & pets. Suite has no access to private backyard. PRIMARY BEDROOM ON MAIN FLOOR with 5 piece ensuite. GOURMET KITCHEN with recent new cabinets, oversize island, quartz countertops, pantry, and gas range. Large bright windows and vaulted ceiling allows an abundance of natural light! Home has central A/C, gas F/P, hardyboard siding, Tesla level 2 charger in garage, & lots more! Don't miss seeing this wonderful home! See virtual tour link for video. Quick possession possible! (id:57557)
57 Glenhuron Drive
Springwater, Ontario
Brand new, jaw dropping custom estate located just steps to Barrie in ultra desirable Midhurst. No expense spared with over 10,000 square feet of finished space top to bottom. Soaring 20 foot ceilings, a showpiece double sided fireplace, executive office, double kitchen island and glass encased wine cellar are just some of the highlights you'll notice when you step foot inside this magnificent home. This stunning property boasts 6 bedrooms, 5 and a half bathrooms, including a main floor primary suite with walkout. The giant executive walk-in closet features custom cabinetry and a primary bathroom that includes a steam shower, an oversized stand alone tub, a double vanity and a water closet. The main floor also has a spacious mudroom connecting to the oversized garage capable of storing 5 vehicles and a main floor laundry area with dog wash. You'll love the large walk-in pantry in the chef style kitchen, Thor dual convection range, 60 fridge freezer, dual dishwashers, cooling drawers and more! The upper level features 3 bedrooms, all equipped with their own ensuites and a large den that could double as an additional bedroom, play area/games room or second office. The finished basement features in floor heating, a theatre room, gym, rec area as well as 2 additional bedrooms and bathroom. The stunning, almost 1.5 acre lot is perfect for somebody looking to be close to the amenities of the city yet with the space and privacy of a country lot! Shows 10+! (id:57557)
1190 County 3 Road
Prince Edward County, Ontario
Stunning waterfront retreat located on the Bay of Quinte in picturesque and sought after Prince Edward County.This fully updated, exceptional 3-bedroom, 3-bathroom property offers a perfect blend of modern sophistication and tranquil waterfront living. With its impressive waterfall granite kitchen island serving as the heart of the home and a private boathouse right at your doorstep, this residence promises both luxury and a serene lifestyle. Step inside to discover an open and inviting layout that seamlessly connects the living, dining, and kitchen areas all with gorgeous views perfect for entertaining friends and family or enjoying cozy nights in. The spacious living room features a cozy fireplace, providing a warm ambiance on cool evenings. Each bedroom is generously sized, the master suite boasts an amazing hotel quality en-suite bath with modern fixtures and design.Outside, you'll find an outdoor paradise waiting to be explored! Both decks overlook the sparkling water, ideal for summer gatherings or peaceful morning coffees while taking in the stunning views. You'll be captivated by the beautifully landscaped yard, which includes ample space for outdoor activities. The property comes complete with a private boathouse, providing direct access to the water for fishing, boating, or kayaking adventures. Nestled within the charming community of Prince Edward County, this home offers not only stunning natural beauty but also convenient access to nearby attractions, including wineries, beaches, and gourmet restaurants. The area is well-known for its vibrant art scene, local farmers' markets, and outdoor recreational opportunities. Families will appreciate the proximity to excellent schools and community services, ensuring both comfort and convenience. Your slice of paradise in Prince Edward County awaits! Click on the feature sheet or brochure to see the interactive I Guide with floor plans and 3-D views. (id:57557)
2 Sharon Drive
Middle Sackville, Nova Scotia
Welcome home to this 5 year old mini home that is move-in ready and shows like new. This 2 bedroom mini home features a spacious open concept kitchen with ample cabinets and an island, perfect for cooking and entertaining. The spacious living room has lots of natural light from windows. The primary bedroom has two closets and is located at one end of home. The second bedroom is located at the other end of the home creating a very functional layout. The beautiful bathroom contains the laundry space for the washer and dryer. There is lots of closet and storage space. The corner lot consists of some beautiful, mature shrubs.. Located close to a bus stop and walking distance to numerous shopping amenities. (id:57557)
Lot 16 +cabin Bridge Street
Sherbrooke Lake, Nova Scotia
This lake front paradise is waiting for you to create your own paradise. Situated in a covenant protected community this lovely bunkie style cottage us ready for you to expand your seasonal or future year round location. Well known for your sense of community this location is a short drive to the Annapolis Valley, South Shore region and New Ross. Currently a lovely camp style property this location can easily lend itself to many future lifestyles. High ceilings and lovely wood features capture the true essence of this rural "nature" concept. (id:57557)
1704 - 42 Charles Street
Toronto, Ontario
Luxury Corner 1 Bedroom Unit At Yonge/Charles. Walking Distance To U Of T, Ryerson University, Subway, Buses, Hospitals, Shopping, Restaurants. Functional Layout With Huge Balcony. 9 Ft Ceiling, Laminate Floor, Contemporary Design Kitchen With Quartz Counter, Integrated Appliances. Great Amenities: Fully Equipped Gym, Rooftop Lounge, And Outdoor Pool. (id:57557)
311-331 Bay Bulls Road
St. John's, Newfoundland & Labrador
18+ acres of residential land just a few kilometers from downtown St. John's. Over 350 feet fronting on Bay Bulls Road. Municipal sewer line in front of acreage installed this summer. BUILDERS/CONTRACTORS TAKE NOTE: 5.5 ADJOINING ACRES ALSO AVAILABLE AT ROUGHLY THE SAME PRICE PER ACRE. (id:57557)
485 Tansley Street
Shelburne, Ontario
This Exceptional entertainers dream Detached Four Bedroom Home is situated on a Premium Corner Lot in Shelburne. The Beautifully Finished Basement Features A Spacious Recreation Room, An Additional Room Ideal For A Home Gym Or Office, A Granite Wet Bar With A Mini Fridge and Wine Cooler, Built In Wall Units, A Speaker System, And A Modern Washroom. The Main Floor Boasts Hardwood Throughout, A Formal Dining Room With Elegant Coffered Ceilings, And An Extra-Large Opening Leading To A Bright, Modern Kitchen With Quartz Countertops and Stainless Steel Appliances - Perfect For Gatherings. Upstairs, Enjoy The Convenience Of Second Floor Laundry And A Luxurious Primary Bedroom, Complete With A Large Walk-In Closet and Spa Like Ensuite Featuring A Soaker Tub and Separate Glass Shower. This Home Combines Luxury, Comfort, and Functionality - A True Must-See! (id:57557)
99 - 81 Hansen Road N
Brampton, Ontario
well maintained 3 Bed Town House. Feats O/Living & DiningThat Leads To Private Backyard &n Pergola. Upgraded Eat-In KitchenW/Quatrz with BI Microwave Oven, S/S Appls, Upgraded Bath W/Marble Vanity and Clawfoot Tub. Large Finished BsmtW/Rec area and 3- Ps Bath. Newly Washer and Dryer. Outdoor Pool, Kids Playground, Close To Schools,Park and Amenties. Mins to 410. Water, Cable/Internet Ext BuildingMaint, Snow Removal Incld in Maitenance Fee. Status Certificate Available Upon Request. (id:57557)
89 Albert
Notre-Dame, New Brunswick
Water view//Private cul-de-sac// Welcome to 89 Albert in Notre-Dame! This charming 2-bedroom, 1-bathroom cottage with beautiful water views is exactly what you have been looking for. Step inside to a bright and airy layout all on one level, featuring the kitchen/dining area, sitting area with wood stove, an inviting sunroom/living room with large windows that fill the space with natural light and bring the outdoors in. The home also includes a cozy screened-in porchperfect for morning coffee or evening relaxation. Enjoy the outdoors from the large deck spaces looking over the river, ideal for entertaining, soaking up the sun, or simply taking in the views of the surrounding landscape. Whether youre looking for a weekend getaway or a year-round retreat, this property offers the perfect blend of comfort and seclusion. Dont miss your chance call today for more info! (id:57557)
3439 Artesian Drive
Mississauga, Ontario
Fully furnished executive living in most sought after Churchill Meadows Community, close to 3,000 sqft of luxury, with hardwood flooring all through, no carpet, a huge master bedroom with 6 pc en-ensuite & a W/I closet, 2 bedrooms with private Jack and Jill private bathroom, and a 4th bedroom with a 4 pc semi en-suite. Open concept main floor with a family size modern kitchen, granite counters and S/S appliances. Walk out to nice interlock tiled backyard with no homes behind. Main floor laundry for ultimate comfort. House has new roof, new furnace and air-conditioner. Walk to schools, GO bus station and Ridgeway Plaza. (id:57557)
207 - 3577 Derry Road
Mississauga, Ontario
Client RemarksClean and Freshly Painted 2 bedroom unit located within steps to shopping, restaurants, transit, Pearson International Airport and many more! Conveniently located close to all major amenities! This spacious floor plan features large rooms with an open concept living/ dining area! walk out to a large balcony! Large Laundry room with extra storage! Easy access to public transit, highways 427/401 /407/409! (id:57557)
411 - 20 Brin Drive
Toronto, Ontario
Live Large in Every Square Foot. Dream Condo in the Sky! Welcome to your perfectly designed 500 sq ft of brilliance where every inch is intentional, stylish, and ready to elevate your lifestyle. This stunning condo feels more like a curated experience than a typical rental. Whether you're a young professional, a digital nomad, or someone who appreciates smart luxury, this space will speak to you. Step inside to discover: A cleverly designed open layout that makes the most of every square foot, a streamlined kitchen with compact stainless-steel appliances, sleek cabinetry, and clean, modern finishes, a bright and airy living space flooded with natural light, making the unit feel open and energized throughout the day, a spa-inspired bathroom with fresh, contemporary touches, smart, minimalist design choices that prove you don't need extra space to live beautifully and when you're ready to step out, the building delivers; a fully-equipped gym just an elevator ride away, a stylish party room perfect for hosting friends or co-working in style, expansive outdoor terraces with sweeping views ideal for morning coffee or evening wine, 24-hour concierge and secure access for total peace of mind. Within walking distance to transit, cafes, restaurants, and green space. (id:57557)
17 Yellow Pine Road
Brampton, Ontario
Welcome to your dream home nestled in the heart of Castlmore! This exquisite 4 + 1 bedroom, 6 washroom residence offers a perfect blend of luxury, space, and functionality, making it the ideal setting for families looking to grow and thrive. With generous living spaces throughout, this home boasts a well-thought-out layout that maximizes comfort and style. The heart of the home features a gourmet kitchen equipped with high-end appliances, ample cabinetry, and a large island perfect for culinary enthusiasts and family gatherings. Retreat to the expansive primary suite, which includes a private oasis with a his and hers closet, ensuring ample storage and organization along with three additional well-sized bedrooms provide plenty of room for family members or guests, each paired with easy access to beautifully designed bathrooms Enjoy the ultimate entertainment experience in the finished basement, featuring a recreation area perfect for movie nights, game days, or family gatherings. The basement spacious includes a separate entrance from the builder, offering potential for an in-law suite. No more morning rush hour! This home features six stylishly appointed washrooms, ensuring convenience for the entire family. Situated on a ravine lot, the backyard offers no houses behind, ideal for outdoor entertaining or peaceful relaxation. With a total of 7-car parking capacity, accommodating guests or multiple vehicles will never be an issue . This beautiful home is situated right behind a reputable school, providing easy access to education and a safe environment for your children. Castlmore is known for its welcoming neighborhoods and amenities, making it a perfect place to raise a family. This property has been lovingly maintained by its original owners, showcasing pride of ownership and a sense of community. (id:57557)
310 St. Paul Street
St. Catharines, Ontario
TREMENDOUS INVESTMENT OPPORTUNITY: ATTRACTIVE VTB MORTGAGE AT 6% FOR UP TO TWO YEARS WITH 300,000 DOWN PAYMENT. ALSO THE INSURANCE IS ALREADY IN PLACE FOR THE NEW OWNER WITH A QUICK ASSIGNMENT. Potential income:Existing tenant commercial $1,510/mo or $18,120 per year (net rent) New Tenant for restaurant $4,000/mo or $48,000 per year (net rent)New residential tenants (4) $8,000/mo or $96,000 per year (after renovations) grossTOTAL POTENTIAL RENT $13,510/MO OR $162,000 PER YEAR AFTER RENOVATIONSIn the vibrant heart of Downtown St. Catharines, THIS PRIME PROPERTY OFFERS AN EXCEPTIONAL INVESTMENT OPPORTUNITY. It features two commercial units on the ground floor, including a thriving restaurant and bar (estimated value over $200,000) with two upper-level apartments, each unit is equipped with its own gas furnace and separate hydro meters.This property features a spacious full basement, along with a 12-foot restaurant ceiling and a roof that was restored in 2010 with residential flat roofing. It offers 12 dedicated parking spots, providing excellent convenience and flexibility for residents or visitors. Additionally, the property is connected to municipal services, ensuring ease and comfort for both owners and tenants. While the apartments need updating and conversion costs to return to four units, the property strategic location ensures high visibility and accessibility, with parking at the rear for 10 vehicles and the potential to add more apartment units, this mixed-use property is poised for significant value appreciation and long-term profitability. DON'T MISS THE CHANCE TO INVEST IN A CORNERSTONE OF ONE OF NIAGARA'S MOST DYNAMIC MARKETS. The restaurant portion of the sale TBD is subject to HST. (id:57557)
607 14th S Street
Golden, British Columbia
Welcome to 607 14th Street South! Situated on an oversized 0.34 acre lot with plenty of trees that create a nice sense of privacy, this property is rare find in Golden's real estate market! One of the aspects that you're going to love, is the exposed douglas fir timbers in the kitchen/dining areas that radiate a timber frame construction aesthetic. Your morning coffees at dining room table will make you feel like you're at a cabin in the woods; as you gaze out the big south facing windows that radiate morning sun, you'll be inspired by the tall trees and no neighbours in sight. Another added bonus is the separated, stand alone rental revenue dwelling that has its own entrance with private parking which means you won't even see or hear your tenants. If you're in the market for a family home that checks all the boxes, and more, then don't miss out on this excellent investment opportunity! Call your Realtor™ today to set up your viewing! (id:57557)
Lot 16 Concession 8 Road E
Trent Hills, Ontario
Private 126-Acre Retreat A Rare Opportunity! Don't wait land like this is truly one of a kind! This beautifully situated 126-acre property borders the southern tip of serene Stevenson Lake and is accessed via a private driveway, offering unmatched privacy and tranquility. A perfect spot for your dream home, Explore the stunning natural surroundings, launch a boat on secluded Stevenson Lake, and enjoy fishing or boating in peace, Wake up to incredible 360-degree vistas of the rolling Northumberland Hills. Just a short drive to Hastings, Campbellford, and Warkworth, and only 90 minutes from the GTA. Whether you are a nature enthusiast or looking for a private retreat, this property offers endless possibilities. (Buyers are responsible for completing due diligence regarding all aspects of their intended use of the property. There is 2 trailer in the properties that are not included in the sale price and will be removed before closing.) (id:57557)
B 46190 Airport Road, Chilliwack Proper South
Chilliwack, British Columbia
Affordable nice office spaces in Chilliwack. Prime high visibility office space next to the Airport. This free-standing two story building have plenty of parking. The main floor consists a reception, training, storage area, one kitchen and one bath. 7 office rooms are on the upper floor. A/C available. Seperate gas and Hydro meter for unit B. Zoning can accommodate airport including light manufacturing, tourist commercial, general commercial, civic administration. (id:57557)
6240 Unsworth Road, Sardis South
Chilliwack, British Columbia
Chilliwack iPhone Repairs is a highly profitable business with low inventory and low overhead. The business is not affected by tariffs, making it a stable and resilient opportunity in a changing global economy. It's also easy to learn, with no technical background required"”the seller is willing to provide full training to ensure a smooth transition for the new owner. The business has been operating in Chilliwack for over 16 years and is known for reliable service and customer satisfaction. It has received 908 five-star Google reviews and has a client database of more than 12,000 customers. There is room to grow by expanding the range of services offered or opening additional locations. The current owner is retiring and looking for someone to take over a well-run, profitable operation with a strong local reputation. (id:57557)
828 6th Avenue, Hope
Hope, British Columbia
Fenced and Paved 7800 sqft Lot in great central location in Hope, BC. for Lease. perfect for secure parking. Short term lease for approx 1 year. (id:57557)
46193 Strathcona Road, Fairfield Island
Chilliwack, British Columbia
A rare development opportunity in one of Chilliwack's most desirable family neighbourhoods! To be sold in conjunction with 10195 Williams Road, both properties together forming a 1.1 acre lot, fully serviced. Rezoning approved with City of Chilliwack for development of 9 single family homes. Both homes currently tenanted and producing rental income. The only question: Why wouldn't you park your money on Fairfield Island? Minutes to Chilliwack's newest hot spot - District 1881, minutes to the mighty Fraser River, minutes to all important amenities, not to mention the proposed boardwalk along Hope River Rd. This one will not last, call your builders and trust the growth of this community. (id:57557)
1-10 9416 Hazel Street, Chilliwack Proper East
Chilliwack, British Columbia
Well maintained and Self Managed 10 Strata Units "“ giving flexibility to sell off some units Large Lot "“ future redevelopment value will grow exponentially. Under current zoning may allow 43 units. Rents "“ opportunities to rehabilitate units to maximize rents to market (id:57557)
8896 Young Road, Chilliwack Proper South
Chilliwack, British Columbia
Prime 3,096 SF commercial building for lease on 0.18-acre lot in Chilliwack, located on Young Rd with excellent street visibility. Features a showroom with one bay door, plus a versatile shop area offering three additional bay doors and 645 SF mezzanine, ideal for various uses. Secured parking area behind building. With CSM zoning, this space supports a wide range of possibilities, including general commercial, recreation, industrial, and manufacturing (daycare not approved). (id:57557)
Rm St. Philips Aggregate Lands
St. Philips Rm No. 301, Saskatchewan
Gravel Lands For Sale in St Philips RM No.301. Total area consists of 342 acres, which includes approximately 130 acres of gravel lands area. Gravel testing was completed on these 130 acres from 23 pits, 9 auger holes, and data from 3M to 5M in depth. The volume of aggregate is estimated in the range of 2,700,000 cubic meters to 3,500,000 cubic meters that is suitable for a number of uses. Seller also indicates there may be additional gravel source in other areas of the lands identified in this package. Testing information available upon request. (id:57557)
140 Lillooet Avenue, Harrison Hot Springs
Harrison Hot Springs, British Columbia
Welcome to your new dream business! Prime profitable restaurant for sale in one of the most desirable locations in all of B.C. This is the ONLY Indian restaurant in Harrison Hot Springs, it truly does not get better than this. Restaurants for sale do not come up often at Harrison Hot Springs due to the great foot traffic, but here is your chance to get into one. Steps away from the waterfront of Harrison Hot Springs, you will find multiple hotels, other restaurants, and all other amenities. This restaurant has liquor license. The sale includes full kitchen with equipment, POS systems, and the owner is willing to train if needed. There is parking at the back of the building and tons of free parking at the front. This restaurant seats up to 100 guests, and has a rare outdoor patio seating area equipped with heaters. This restaurant is ready for your ideas especially with the massive growth of the community and tourism that Harrison Hot Springs attracts. Book your showing today! * PREC - Personal Real Estate Corporation (id:57557)
41 Dorans Lane
Logy Bay-Middle Cove-Outer Cove, Newfoundland & Labrador
Incredible setting, Ocean Frontage! This perfectly maintained executive family home is strategically positioned on the cliffside in popular Outer Cove with breathtaking, unobstructed ocean views! The main floor, with its classic center hall plan, is ideal for entertaining and family functionality. Enter through the inviting foyer, which leads to the formal living room and adjoining dining room, seamlessly connected to a spacious eat-in kitchen. The chef’s kitchen features classic white cabinetry extending to the ceiling, solid surface countertops, stainless steel appliances, and a coffee bar with bar fridge, and provides access to the private back patio. The main floor also includes a cozy family room, and private powder room off the mudroom. Upstairs houses four bright bedrooms along with a well-appointed main bathroom, including the primary bedroom with a private ensuite. The fully developed walkout basement (c. 2009) includes a cozy family room, large laundry area, full bathroom, and storage rooms. Storage rooms could easily be developed into an additional bedroom, office, home gym, etc. The master planned, professionally landscaped grounds are sure to impress with custom stonework, trees, shrubbery, and mature perennial gardens. The barn, with water, power and concrete foundation and large loft, was previously utilized as a 6 stall equestrian facility and could easily be converted into a garage, workshop, bunkie, or storage. This home is located in a highly coveted neighborhood, with quick access to the East Coast Trail system, sought-after schools, and all the amenities of east end St. John’s. *Upgrade list available upon request. **This property is also available as a package with adjacent acreage to continue functioning as a Hobbie Farm/equestrian facility. (id:57557)
149 Rosemary Lane
Ancaster, Ontario
Welcome to this stunning custom-built masterpiece in the prestigious Maple Lane neighbourhood of Ancaster! This luxurious 3,700 square-foot home boasts four spacious bedrooms all with generous walk-in closets, and four elegant baths, offering unparalleled comfort and style. Nestled on an expansive 75’ x 188’ lot, the property is surrounded by mature trees, providing a serene and private oasis. Located just steps away from the renowned Hamilton Golf and Country Club, walking trails and the Ancaster Village, no expense has been spared in the design and finishes of this contemporary haven. The heart of the home is the enormous open-concept kitchen, seamlessly connected to the dining space, family room, and outdoor covered porch with fireplace, perfect for entertaining and family gatherings. The abundance of large windows bathes the interior in natural light, enhancing the bright and airy ambiance. Experience the epitome of luxury living in a lush, mature neighbourhood with this exception al residence. Don’t miss your chance to own a piece of paradise in one of Ancaster’s most sought-after locations! (id:57557)
4 Albert Street
Langton, Ontario
Well established TURN KEY restaurant and approximately 100k of equipment and products included for sale!! Perfect for the aspiring or seasoned chefs looking to expand or investors looking to add to their portfolio. Property sits on .67 of an acre and offers many possibilities for live in - work arrangements. The Restaurant is over 3300 sq feet and has indoor seating capacity of 110 with an additional 25 on the patio. Offering two large sized dining areas, two bars, walk in cooler, spacious kitchen/prep area and three public bathrooms. One of the rooms can be used for private functions if needed. There are also two good sized residential units that are both over 1000 sq feet each. One is a 2 bedroom unit and the other has 2 bedrooms + den. Full basement that is perfect for storage completes the interior. The exterior features steel roof, a large parking lot, front porch sitting area and a 26x41 double car garage/storage shed . This turn key opportunity is ready for you to take over and start earning from day one! (id:57557)
203 - 397 Codds Road
Ottawa, Ontario
Experience modern living at this brand new 1 bed, 1 bath condo. Bright open concept floorplan. Kitchen with wide plank flooring, stainless steel appliances and lot of cabinet space. Spacious living room with 9 foot flat ceilings and outdoor access to 9' x 4' balcony overlooking green space and a park. Bedroom with moulded ceilings, large windows. and walk-in closet. 4 piece main bathroom with large vanity. In unit laundry. Walking distance to NCC trails, Ottawa River. Conveniently located near transit, amenities, Montfort Hospital and just 10 minutes to downtown Ottawa! Taxes not assessed. 24 Hours notice for showings (id:57557)
962 Midland Avenue
Toronto, Ontario
Stunningly Renovated Bungalow with Generous Parking & Prime Location! This beautifully updated, move-in ready home offers a perfect blend of modern design and everyday comfort. Ideally situated within walking distance to a secondary school, it features new engineered hardwood floors, stylish tile work, a sleek contemporary kitchen with quartz countertops, updated bathroom, high-end appliances, and energy-efficient pot lights throughout.The full brick exterior is complemented by elegant plastered stucco accents and a thoughtfully landscaped yard. Inside, enjoy an open-concept layout filled with natural light, plus a fully finished basement with an in-law suite and ample storage space.Located close to transit, shopping, schools, and all essential amenities. This home truly has it all! (id:57557)
12 Acres Joudrey Road
Louisville, Nova Scotia
Rolling fields await you! This 12 acre piece of land was previously farm land and could be that again. Just 15 minutes from Tatamagouche, 5 from River John, and of course those gorgeous sandy beaches are just minutes away! (id:57557)
13576 Peggys Cove Road
Upper Tantallon, Nova Scotia
Settled at the "head of the Bay" on a flat lot that gently slopes to the pristine waters of the St. Margaret's, it is positioned on the lot to take advantage of the views and the light. This home is at one with its natural surroundings and has a Scandinavian feel. High ceilings, natural wood accents, large windows with views of the outdoors, and moving the light from one room to the next, utilizing the highest standard of energy efficiency. There is also a hybrid solar system for water heater. This home has a beautiful, sensible design with a flow that connects the living spaces and separates the sleeping spaces. A conservatory adds "all-season" sunshine and warmth to the interior livability of this unique home. Interhab, creator of custom-designed homes, has followed the same design philosophy since 1975 "Structural home elements engineered in a controlled environment provide maximum value and the most enduring results". This home is proof of that. Enjoy the park-like setting, garden to your hearts content, store in your root (wine) cellar, wander the waterfrontage or enjoy keeping your boat at the wharf, ever at the ready to explore the Bay. Wharf can accommodate mooring sailboats up to 36' long [6.5' keel]. (id:57557)
Lot 4 (160 - 180) Spruce Hill Road
Conception Bay South, Newfoundland & Labrador
Larger approved building lot on Spruce Hill Road in Topsail, CBS. The lot is located at 160 - 180 (lot #3) Spruce Hill Road. See attached plot plan, Lot #3. This lot is on municipal services. Lot will allow rear access for an auxiliary build at the rear. Lot #3 is approximately 75' at the build line. Civic addresses to be determined by the Town of CBS. Lot price is + HST. (id:57557)
Lot 3 (160 - 180) Spruce Hill Road
Conception Bay South, Newfoundland & Labrador
Larger approved building lot on Spruce Hill Road in Topsail, CBS. The lot is located at 160 - 180 (lot #3) Spruce Hill Road. See attached plot plan, Lot #3. This lot is on municipal services. Lot will allow rear access for an auxiliary build at the rear. Lot #3 is approximately 75' at the build line. Civic addresses to be determined by the Town of CBS. Lot price is + HST. (id:57557)
128 Adie Street
Sudbury, Ontario
Prime Investment Opportunity at 128 Adie Street, Sudbury. This well-maintained fourplex offers a strong addition to any investment portfolio. The property features three 1-bedroom units and one spacious 3-bedroom unit, all occupied by excellent tenants with a history of timely payments. Two of the units have been recently renovated, offering increased rental appeal. Additional income is generated through the rented garage, and there is ample parking available for tenants. With stable cash flow and a great location close to amenities, 128 Adie Street presents a rare opportunity for the discerning investor. Book your showing today! (id:57557)
Lot 6 Block 18 Beaver Crescent
Northern Admin District, Saskatchewan
Escape to Tranquility at Weyakwin Lake! Welcome to stunning Weyakwin Lake, Saskatchewan—an outdoor enthusiast’s paradise nestled in the heart of the north! This charming summer cabin, located at Lot 6, Block 18 in Ramsey Bay, offers the perfect retreat from the hustle of everyday life. Step inside to find a cozy living room, functional kitchen, 3-piece bathroom, and two comfortable bedrooms. Enjoy warmth on cool nights with a wood stove, plus the convenience of electric heat. With a generous 70 ft x 120 ft lot, there’s plenty of space to relax, play, and take in the natural beauty of the surroundings. Don't miss your chance to own a slice of lake life—contact your REALTOR® today to schedule your showing! (id:57557)
43 Teskey Crescent
Binbrook, Ontario
Stunning Brand-New Executive Home on Premium Lot. Be the first to live in this never-before-occupied, executive-style home situated on a premium corner lot with breathtaking views of a serene pond and surrounding greenspace. This spacious 2,576 sq ft residence (as per builder’s plans) features a bright, open-concept layout with abundant natural light thanks to its large windows and desirable southern and western exposure. Enjoy outdoor living with a walk-out deck perfect for relaxing or entertaining. The home offers 4 generously sized bedrooms upstairs, each with walk-in closets, and 3 full bathrooms, including a luxurious 5-piece primary ensuite. Thoughtfully designed for family living, this home also includes the peace of mind of a full Tarion Warranty. Located in a charming small-town setting within a thriving, well-connected city, this area is renowned for its exceptional natural beauty and year-round recreational activities—ideal for families seeking space, tranquility, and community. (id:57557)
4008 & 4088 Moneymore Road
Tweed, Ontario
Attention: Developers, Investors, Renovators, Nature Lovers. This Is A Fantastic Opportunity! Property includes lake frontage. 340 Acres Estate Includes 5+ Acres Zoning RI-4(RI: Rural Industrial), Approximately 30 Acres Zoning RC-2-h(RC: Rural Commercial), 2+ km Private Waterfront(Lime Lake), 2+ km Scenic Trails in Conservation Area! The Main Building Featured 6717 Sqft, Used to Contain 9 Large Units for Yoga Retreat. The Grand Hall Can Easily be Turned Into a Ceremony/Wedding/Gathering Setting. Tree house guest suite off the main house, Used to have open concept kitchen dining and 3 piece bath with loft sleeping area. The large barn could be a club house! The Property Once Had a 9-hole Golf Course and a Dock on Lime Lake. Building Needs Renovation. Sold As Is! Property Legal Descriptions: PT LT 33-34 CON 2 HUNGERFORD PT 1 21R18475; TWEED ; COUNTY OF HASTINGS; PART LOTS 32, 33 & 34 CON 1 HUNGERFORD & WATER LOT IN FRONT THEREOF BEING PART OF THE BED OF LIME LAKE, PARTS 2, 3 & 4 21R18475; EXCEPT MINING RIGHTS OF WATER LOT AS IN HT228385 SUBJECT TO AN EASEMENT OVER PART LOTS 33 & 34 CON 1 HUNGERFORD BEING PART 3 21R18475 AS IN HF5817 MUNICIPALITY OF TWEED; PT LT 33 CON 2 HUNGERFORD PT 1 21R12632; TWEED ; COUNTY OF HASTINGS **EXTRAS** Property included 3 roll numbers: 12-31-328-025-05600-0000; 12-31-328-025-02400-0000; 12-31-328-025-05575-0000 (id:57557)
Parcel 3 Kenmount Hill
St John's, Newfoundland & Labrador
Land for sale for the first time. This parcel of land is linked to parcel 1,2,4,& 5 of Kenmount Hill. MLS #1251908 #1251897,#1251894#1251900. These parcels can be sold separate or together. The total assembly of all the parcels would be 133 acres. Ideal for a developer. (id:57557)
23 Carberry Road
Erin, Ontario
Welcome to 23 Carberry Road, a beautifully appointed raised bungalow nestled on an oversized lot in one of Erins most peaceful and sought-after cul-de-sacs. This elegant 3-bedroom, 2-bathroom home boasts over 2,400 sqft of total living space and is the perfect setting for families seeking room to grow or for those looking to downsize without compromising on quality, comfort, or style. As you enter, you're greeted by a bright and airy open-concept layout that showcases high-end finishes throughout. New Oak stairs, engineered hardwood flooring flows seamlessly through the main living areas, while large, newly installed windows bathe the space in natural light. The living and dining areas offer a warm and inviting space to entertain or unwind, with sightlines extending into the heart of the home a custom chefs dream kitchen. The kitchen is designed for culinary creativity. It features ample prep space, a gas range, and a large refrigerator, all surrounded by sleek cabinetry and elegant finishes. The backyard is perfect for hosting a summer barbecue or enjoying a quiet morning coffee. Each of the three bedrooms and two full bathrooms has been tastefully updated with modern fixtures and finishes. The partially finished basement adds even more versatility, offering development potential for a recreation room, home office, gym, or additional living quartersthe choice is yours. The expansive lot allows for endless possibilities, from gardening and outdoor entertaining to a space for a future swimming pool. Located in a quiet, family-friendly neighbourhood with mature trees, park and a welcoming community, this home is just minutes from historic downtown for shopping, restaurants and local amenities. Dont miss this rare opportunity to own a turnkey home with space, style, and potential in charming Erin. (id:57557)
11289 Guelph Line
Milton, Ontario
Zoned C4 - Hamlet Commercial and located in the prestigious Hamlet of Brookville, this beautiful country property sits on a 1.5+ acre lot that features a large pond, fruit trees, drilled well, & backs directly onto a large park. Divided into 2 separate units, each with its own private entrance & driveway, the property provides approximately 4900sqft of living space, making it a perfect fit for multi-generational families. The main house offers over 3000sqft of living space, including 3+1 bedrooms & 3 bathrooms. The main level features an eat-in kitchen with newer stainless steel appliances (2023), a formal dining room, a large living room with woodburning fireplace, family room, & a 2-pc bath. Heading upstairs, there are 3 generous sized bedrooms & 2 full bathrooms, including a spacious primary bedroom with a 4-pc ensuite bath. This finished basement boasts a rec room, 4th bedroom, home office, & large storage room. This side of the home is completed with an attached double car garage. Heated with a gas furnace, the main house also boasts a new pellet stove (2025), as well as, a main floor wood stove for increased heating efficiency. Moving across to the 930sqft (above grade) in-law suite, this side offers a bungalow layout with an eat-in kitchen, formal dining room, living room, primary bedroom, 3-pc bath, and walk-out deck. This side of the home offers its own finished walk-out basement with a 2nd bedroom, rec room, & its own laundry room. Additionally, each side of the home has its own gas furnace, water heater, septic tank/weeping bed, & sump pump. The rear of the property offers a large detached workshop, multiple storage sheds, & a large quonset hut. The home's terrific location allows for a quick commute to highway 401, while also offering the benefit of being just a 2-minute walk to the highly regarded Brookville Public School & Brookville Public Park. BONUS INFO: NEW ROOF (2020), PARKING FOR 30+ VEHICLES (id:57557)

