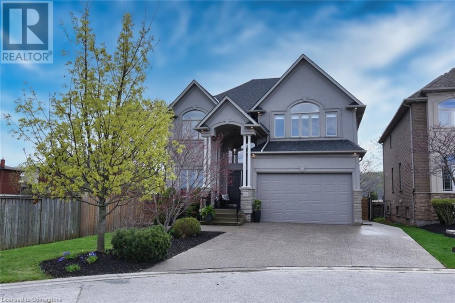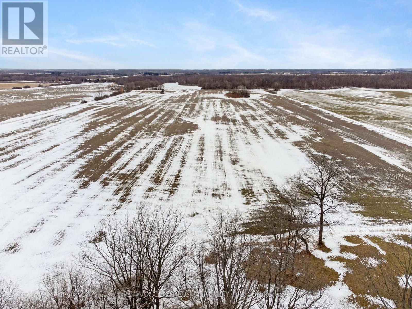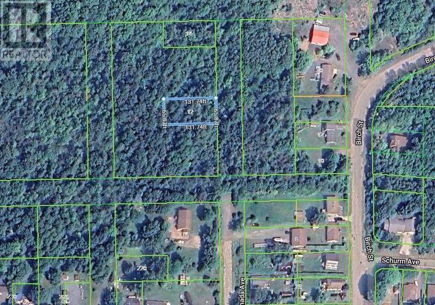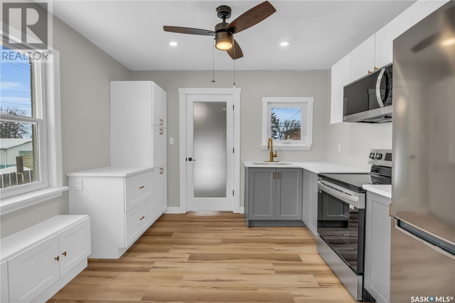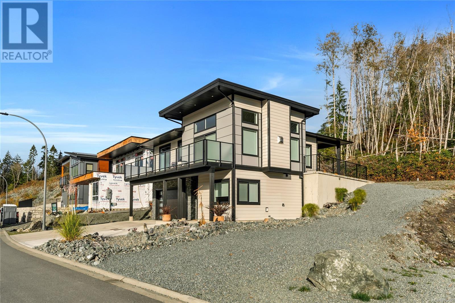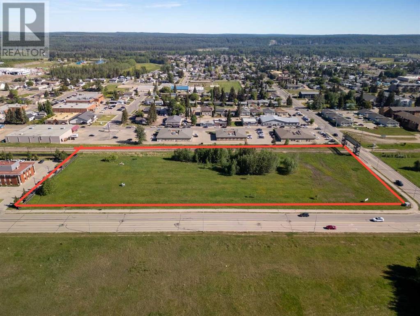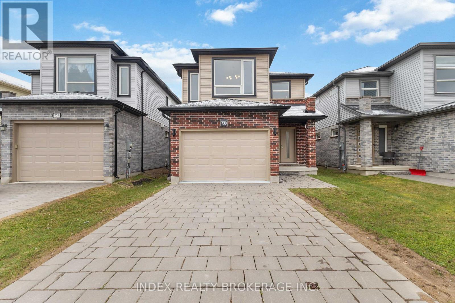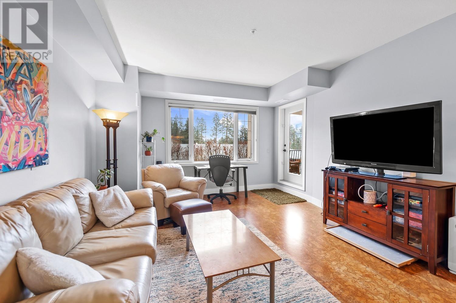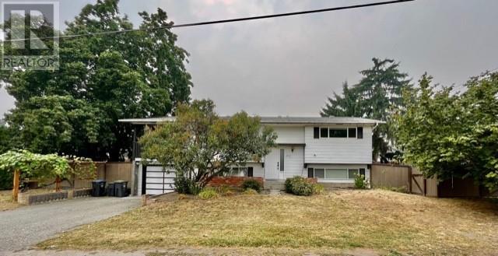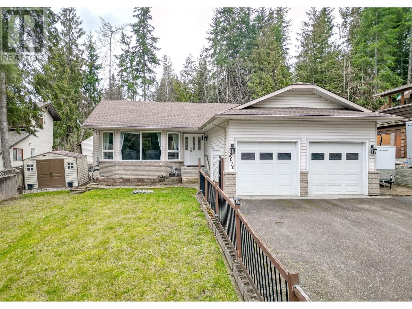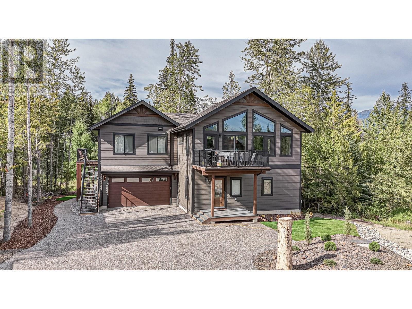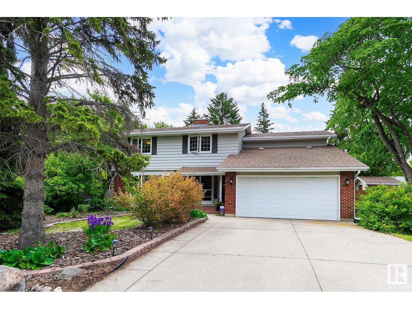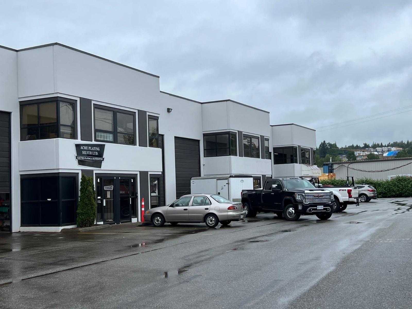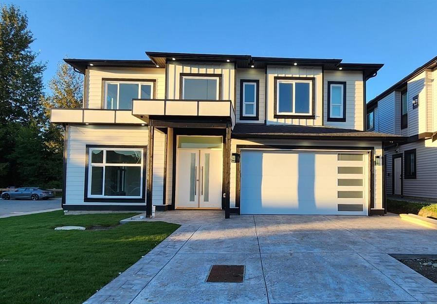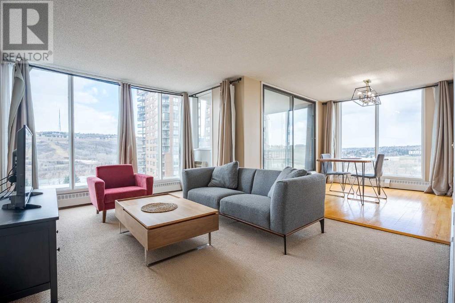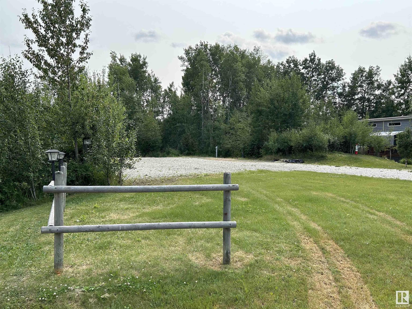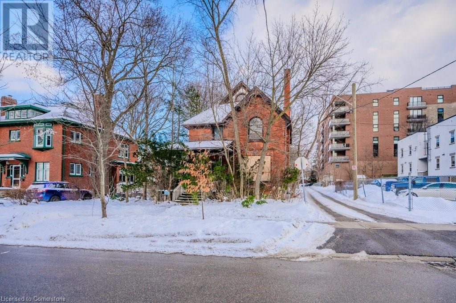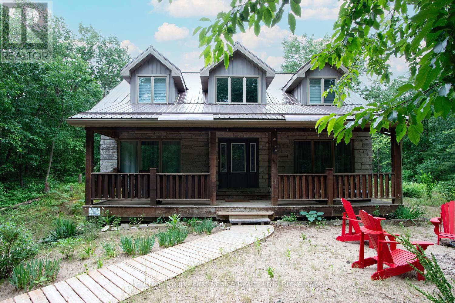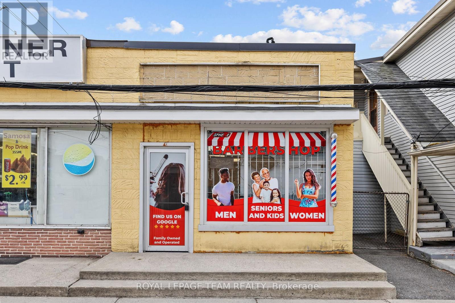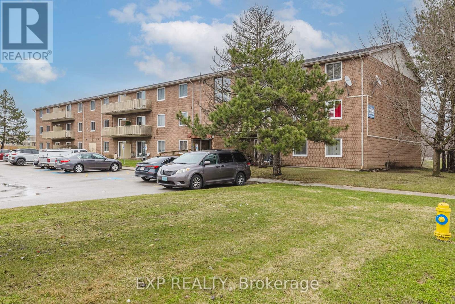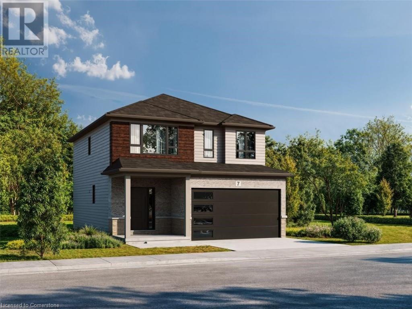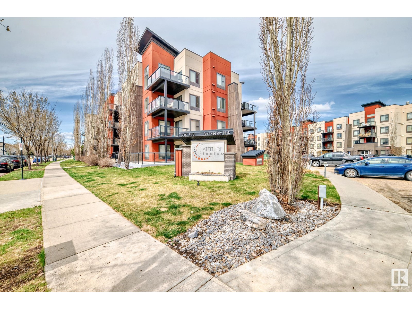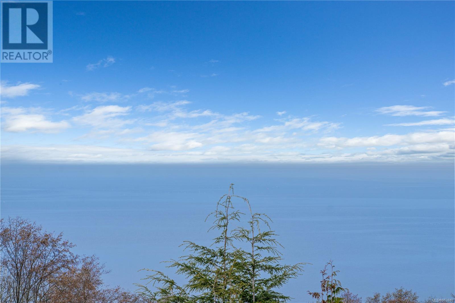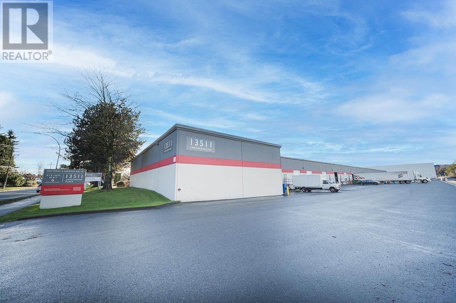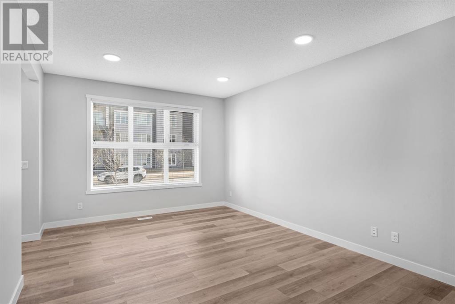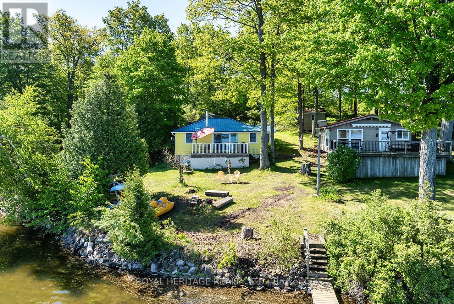46 Parkmanor Drive
Stoney Creek, Ontario
This custom luxury home offers the perfect blend of refined design, high-end finishes, and thoughtful functionality—ideal for the discerning family seeking comfort, elegance, and space. Designed for both everyday living and entertaining, it sits on an ultra-premium extra large lot with peaceful views of the Greenbelt and surrounding farm fields. Located in an exclusive private enclave of upscale, custom-built homes, this is a rare opportunity to own in one of Winona’s most sought-after neighborhoods, where homes rarely become available. This meticulously newly upgraded home blends high-end finishes with thoughtful design. The chef’s kitchen is a standout, featuring custom ceiling-height cabinetry, a 10’ custom white oak island, quartz counters, and $75,000 in new Thermador appliances. A beverage centre, Brizo faucets, Blanco sinks, and a custom fan hood add luxury and function. Walk out to the deck and enjoy views of the Niagara Escarpment. The main living area boasts 19’ ceilings, a window wall, and a gas fireplace with custom millwork. A formal dining room, upgraded mud/laundry room, and a flexible office/bedroom complete the main level. Upstairs, the vaulted master retreat offers Greenbelt views, a spa-like ensuite with heated floors, and a walk-in closet. Additional bedrooms and a versatile loft add space and flexibility. Enjoy premium finishes throughout: wide plank engineered hardwood, Benjamin Moore paint, custom lighting, and upgraded baths. Outside, the pool-sized yard, or room for an ADU, composite deck, and aggregate driveway and walkways add luxe curb appeal. Enjoy walking to parks, shops, and enjoying unmatched privacy and natural beauty. (id:57557)
54025 Range Road 180
Rural Yellowhead County, Alberta
This is a forever home! Sitting on 18.24 acres this 1539 sq ft home has everything a family could need. The main floor has an open living, dining and kitchen space with high ceilings and large windows to make the home perfect for gatherings with loved ones. Enjoy the wood burning fireplace in the living room when it's cool or cool off on the large deck when it's warm! Retreat to the spacious primary bedroom that boasts a large window, walk in closet and well appointed ensuite. There are 2 secondary bedrooms and an additional bathroom on the main floor. Storage is plentiful with a walk in closet at the side entrance as well as space that can be used as a pantry or the perfect drop zone for the family. The bright walk out basement has a massive rec room, a 4th bedroom, a 3rd bathroom, laundry room, utility and more storage! Outside is a paradise and is landscaped with beautiful flowers and trees. There is a 2 car garage, greenhouse and a storage shed. Grow your own veggies in the large, fenced garden. This is a spectacular property, close to town with pavement most of the way! (id:57557)
33875 Fifth Line
Southwold, Ontario
A rare chance to own 130 acres of beautiful, productive land and home in Iona Station, just minutes from Highway 401! Currently, 60 acres are rented to a local farmer for crop production, providing a great yearly income. Whether you're looking to expand your farming operation, invest in agricultural land, or enjoy the endless space for outdoor activities, this property offers incredible potential. This land could be sold separately, with the option for a severance of the home and 5 acres, making it ideal for a farmer who already has a residence. With fertile soil, ample space, and an unbeatable location, this is a must-see opportunity for those in the agricultural industry. Don't miss out. (id:57557)
12 Canada Ave
Blind River, Ontario
Vacant lot, Blind River, ON. Buyers to do due own diligence. (id:57557)
2324 Demamiel Pl
Sooke, British Columbia
Welcome to this stunning 3-bedroom, 3-bath executive-style family home, offering over 2,500 sqft of thoughtfully designed living space on a beautifully manicured corner lot. Step inside to soaring 9' ceilings and easy-care tile floors. The open den is perfect for a home office. The chef’s kitchen is a true showstopper, featuring quartz countertops, a marble backsplash, a massive prep island, and premium stainless steel appliances. Relax in the spacious living room with a cozy natural gas fireplace. The breakfast nook leads to the back deck overlooking beautifully landscaped gardens, featured in the Sooke Garden Tour. Upstairs, the primary suite boasts vaulted ceilings, a walk-in closet with built-ins, and a spa-like ensuite with a soaker tub and marble counters. Two additional generous bedrooms share a Jack and Jill bathroom with a skylight. This home also offers a dedicated laundry room, over-height double garage, heat pump, 5' crawl space, central vacuum, and more. With lush gardens, multiple outdoor living spaces, and a private setting, this is a must-see oasis that perfectly balances luxury and comfort. (id:57557)
2301 Reynolds Street
Regina, Saskatchewan
Welcome to 2301 Reynolds Street! Nestled in the heart of Broders Annex lies a thoughtfully detailed, newly renovated abode. Perfect for a first-time home buyer looking to enter the market in a safe, affordable neighborhood. Centrally located between downtown, Wascana Park, and all east end amenities, you can enjoy many areas of the city within a few short minutes. Upon entry, the smell of rejuvenation and a fresh start invite you in. The sense of a new beginning invigorates your being. Intentionally designed and thoughtfully detailed finishes are evident throughout. As you journey through the living room towards the kitchen, it becomes abundantly noticeable how much care and attention was put into this space. Plenty of cabinets and a cozy seating nook surround your dining sphere. One primary bedroom, a secondary bedroom and a full, 4-piece bath complete the upstairs. The backyard and basement are an open canvas ready for your artistic expression! The current owners took on 2301 Reynolds with the intention of creating a warm, welcoming space for someone else to call home. Now that their vision is complete, it is time they pass the torch to someone who will love & care for it as much, if not more than they did! Call a Realtor© for a private showing! (id:57557)
577 Wildwood Cres
Gabriola Island, British Columbia
Tucked in a quiet corner of Gabriola Island, is this charming 3-bedroom, 1-bath home surrounded by nature and full of potential. The spacious primary bedroom overlooks a peaceful backyard with mature fruit and nut trees providing you a head start on your garden-to-table dreams! A small bridge crosses a small seasonal stream, leading to a detached studio/workshop outbuilding, perfect for art, hobbies, or extra storage. Inside, the home offers a cozy layout that is both inviting and calming. Located just minutes from the school, village core, and ferry terminal, and within walking distance to the 707 park with an extensive trail network with 170 kms of trails to explore. This homes is an ideal island retreat, first home, or a place to downsize in style and enjoy island life. Whether you're here for weekends or a fresh start, this is the peaceful island lifestyle you've been waiting for. Verify all data and measurements if deemed important. (id:57557)
7031 Sha-Elum Dr
Lake Cowichan, British Columbia
Welcome to North Shore Estates, a stunning leasehold property that offers a perfect blend of relaxation and investment potential. Overlooking the beautiful Cowichan Lake, this home has no restrictions for Airbnb or short-term rentals, and you won’t have to worry about property transfer tax. Enjoy the luxury of your own boat slip and access to a serene private beach, ideal for leisurely days by the water. The low-maintenance yard backs onto lush greenspace and a tranquil watercourse, enhancing your outdoor experience with privacy and natural beauty. Inside, the residence features raised ceilings that create a spacious atmosphere, along with a cozy gas fireplace, complete with a live edge mantel. The elegant design continues into the grand 5-piece primary bedroom ensuite and stylish granite countertops throughout. Don’t miss this incredible opportunity to own a slice of paradise at North Shore Estates! (id:57557)
23-5 Dan Josie Lane
East Havre Boucher, Nova Scotia
3.19 acre lot surveyed and migrated in Dan Josie Landing Subdivision East Havre Boucher Highway 4. This lot is part of 7 lots in various shapes, sizes and vegetation (some cleared, some wooded; some water view, some without). A close drive to Aulds Cove, Canso Causeway and Cape Breton Island. Private access road (Dan Josie Lane) is in place and will be deeded and shared. Seller will put power at the end of lots. All you have to do take a drive, find the spot, put driveway, water, sewer in place and build that dream home. I almost guarantee it will be a great family friendly subdivision only steps away from TCH 104 (id:57557)
295 Plains Road W
Burlington, Ontario
Where heritage meets high potential—welcome to 295 Plains Rd W, a stunning century-old Tudor-style home nestled in the heart of Burlington’s coveted Aldershot neighbourhood. Positioned on a rare and generous 50x177 ft lot, this architecturally significant residence blends timeless charm with modern-day flexibility. Perfect for character home lovers and design enthusiasts alike, the property showcases beautifully preserved original details including leaded glass windows, intricate woodwork, and decorative floor inlays. The interior is grand yet warm, with spacious living and dining areas, a chef’s kitchen, and light-filled rooms that open onto meticulously landscaped gardens. The home is fully move-in ready while still offering the opportunity to add your personal touch and elevate it to its full potential. The versatile third-floor loft is a standout feature, ideal for creating a show-stopping primary suite, creative workspace, or stylish teen retreat. The separate basement apartment adds value and flexibility, making it perfect for rental income, an in-law suite, or guest accommodations. Perfect for operating your at home business, with ample parking accommodating a wide variety of business types. Situated just minutes from the 403, QEW, and Aldershot GO and seconds from Hamilton’s rapidly growing food and arts scene, this location strikes the perfect balance between convenience and culture. Do not miss out on this rare opportunity to own a piece of Burlington's rich heritage that could be the perfect family home or be the crown jewel in an investor's portfolio by converting back to a three unit property plus the possibility of a garden suite as rare zoning exemption permits up to 4 units on the property. (id:57557)
4705 49 Avenue
Whitecourt, Alberta
Prime Commercial Opportunity – 4.12 AcresLocated at the bustling intersection of 49 Ave and 47 Street, this 4.12-acre parcel offers unmatched potential for commercial development. Zoned C-2 Service Commercial, this versatile property provides opportunities for a wide range of retail and service-oriented businesses, with expansive land ideal for outdoor storage or display.Strategically positioned, the property backs onto railroad tracks, offering logistical advantages for businesses requiring rail access, and is just moments from Highway 43, ensuring exceptional connectivity. This high-traffic location is perfect for ventures looking to capitalize on a thriving, accessible area.Permitted uses include automotive vehicle sales and rental, eating and drinking establishments, equipment sales and repair, garden centers, gas bars, shopping centers, and more. Discretionary uses expand possibilities further with options for hotels/motels, indoor recreational facilities, spectator entertainment venues, and veterinary clinics, among others.Whether you envision a retail hub, a hospitality destination, or a service-oriented enterprise, this property offers the space, zoning, and location to bring your vision to life.Don’t miss this rare opportunity to secure prime commercial land in a thriving area! (id:57557)
502 - 118 West Street
Port Colborne, Ontario
Luxury Waterfront Living at Its Finest! Welcome to 118 West St #502, a stunning 2-bedroom, 2-bathroom suite in one of Port Colborne's newest and most sought-after condominium residences. Boasting 1,126 sqft of thoughtfully designed living space, this upscale unit offers a rare. blend of elegance, comfort, and captivating water views. Step into a bright and spacious open-concept layout featuring floor-to-ceiling windows that bathe the interior in natural light and frame breathtaking views of Lake Erie and a gorgeous Sunset view. The designer kitchen comes equipped with upgraded cabinetry, quartz countertops, beautiful backsplash and stainless steel appliances-ideal for both everyday living and entertaining. The expansive living and dining area flows seamlessly to your private balcony, where you can relax after a long day. The primary bedroom features a generous walk-in closet and a beautifully appointed ensuite with upgraded fixtures and finishes. A spacious second bedroom and a modern 4-piece main bath complete the unit. Enjoy premium upgrades throughout, including luxury flooring, custom lighting, and high-end hardware. The unit also includes in-suite laundry, two exclusive parking spaces, and locker storage. Located in the heart of Port Colborne's revitalized waterfront, this building offers lifestyle amenities such as a fitness centre, residents' lounge, and secure entry. Steps to the marina, boutique shops, cafes, restaurants, and walking trails along the canal-this is truly a dream location for those seeking a tranquil yet connected lifestyle! (id:57557)
709 - 246 Lester Street
Waterloo, Ontario
Prime Investment Opportunity | Heart of Waterloo | Low Maintenance Fee. Located in the vibrant heart of Waterloo, this 5-year-new high-rise condo offers unbeatable convenience just steps from the University of Waterloo and Wilfrid Laurier University, making it a perfect choice for students and savvy investors alike.Perched on a high floor, this bright south-east corner unit boasts 896 sq.ft. of functional living space, set as three of the largest bedrooms in the building and two full bathrooms ideal for shared living.The unit comes fully furnished and move-in or rental ready. Enjoy access to a wide range of amenities, with shopping plazas, restaurants, libraries, and public transit right at your doorstep.With low maintenance fees and consistently strong rental demand, this is a rare opportunity to secure a high-return investment with excellent cash flow. (id:57557)
Main - 262 Murray Street
Peterborough Central, Ontario
North of Downtown Peterborough. 1 Parking Included in the rent. Extra Parking available at additional cost. Spacious and Bright Bedrooms, Living Room and Eat-in Kitchen. Newer Floors. Easy access to the best restaurants, pubs, coffee shops, salons, local shopping, and nightlife hotspots that Peterborough has to offer. All utilities, heat, water and sewer are the responsibility of the tenant. (40182754) (id:57557)
750 Freeport Street
London North, Ontario
Located in a Prime North West London, This Charming 2-Storey Family Residence is Sure to Captive. The Double Entry to The Foyer Opens to a Spacious Kitchen Featuring Lovely Countertops, A Stylish Backsplash, and Access to the Backyard Via A Sliding Door. The Dining Room Boasts Ample Space and a Large Window. Overlooking The Inviting Living Room With Dining A Sizable Primary Bedroom With Double Closets, Alongside Two Additional Bedrooms and A Four Piece Bathroom With a Tiled Shower/Tub. Bonus Room on 2nd Floor can be Converted to a Bedroom, The main Level Offers a Large Laundry Area. Close to Big Box Plaza Stores Such as Walmart Lows-Home Depot, Canadian Tire, Winner, Mac Donald;s LCBO, Beer Store, Domino's, Close to London Best Schools. (id:57557)
3168 Via Centrale Road Unit# 1110
Kelowna, British Columbia
Absolutely ""Mint"" offering! The Pointe at Quail...a very much preferred address with a myriad of options; ie the University...Fabulous Golf & Hiking...and the ever expanding retail & commercial services of the AIRPORT VILLAGE MALL adjacent to YLW as your backdrop...This ""Turn Key"" offering; ie a wonderful BONUS ... offered FULLY FURNISHED, has been meticulously maintained with numerous updates to enhance the presentation...Wonderfully bright & open configuration with NINE foot ceilings...Peninsula Island ...CORK & TILE flooring...Whether you perceive as a seasonal focus , permanent basis or the attractive ""rental"" component with a captive audience from UBCO...it's all here & with Strata Fees that are substantially less than any offering affording similar amenities in the immediate area.(HEAT included in Strata) ... QUIET side of the building with a lovely exposure towards the Golf Course...Secure PARKING...Well maintained outdoor POOL...embrace the appealing lifestyle that interfaces with nature at Quail! (id:57557)
3720 Hoskins Road
West Kelowna, British Columbia
This prime corner lot in a central location makes it a great holding property ideal for future development. City OCP WUC-MUC (multi-use corridor). It is within walking distance of restaurants, shopping, amenities, coffee shops, grocery stores, and more. All measurements are approximate only; please verify if important. RE/MAX Kelowna and Derek Martin PERSONAL REAL ESTATE CORPORATION make no warranties or representations, expressed or implied, with regard to the correctness, accuracy, and/or reliability of the data supplied. Information that is important to the Buyer should be verified by the Buyer. MLS and website data are for general information only. (id:57557)
23-3 Dan Josie Lane
East Havre Boucher, Nova Scotia
3.28 acre lot surveyed and migrated in Dan Josie Landing Subdivision East Havre Boucher Highway 4. This lot is part of 7 lots in various shapes, sizes and vegetation (some cleared, some wooded; some water view, some without). A close drive to Aulds Cove, Canso Causeway and Cape Breton Island. Private access road (Dan Josie Lane) is in place and will be deeded and shared. Seller will put power at the end of lots. All you have to do take a drive, find the spot, put driveway, water, sewer in place and build that dream home. I almost guarantee it will be a great family friendly subdivision only steps away from TCH 104 (id:57557)
2876 Juniper Crescent
Blind Bay, British Columbia
Located on a quiet street in Blind Bay, this family home offers 4 spacious bedrooms and 3 bathrooms. The well-designed layout maximizes natural light throughout the main floor. The living room, complete with a cozy gas fireplace, flows seamlessly into the dining area, while the stylish eat-in kitchen features crisp white cabinetry and modern stainless-steel appliances. The generous primary bedroom offers a private 3-piece ensuite and a walk-in closet. Conveniently located on the main floor, the laundry area makes daily chores a breeze, and the mudroom, just off the kitchen, provides easy access to the backyard and patio. The full basement adds even more living space, including a large family room, games room, bedroom, office, full bathroom, and even room for a home gym. Outside, the thoughtfully landscaped yard offers an 8’ x 16’ workshop, firepit area, pond, garden space with planters, and a shed – perfect for outdoor enthusiasts and gardening lovers. Recent upgrades in the home include the on-demand hot water tank, furnace and central air conditioning. The double garage comes complete with an EV charger, while ample parking space includes room for your RV and or boat. Located just minutes from the lake, boat launch, beaches, golf course, shopping, and dining, this home offers both tranquility and convenience. (id:57557)
5545 Currie Bowl Way
Fernie, British Columbia
Step inside this 2024 built home in Timber Landing, ideally located on a quiet cul-de-sac and backing onto the ski out trail at the world famous Fernie Alpine Resort. This 5-bedroom, 4.5-bathroom home is tastefully designed and offers everything you need from a vacation getaway. The large driveway can play host to many vehicles or escape the snow in the spacious double garage. A large storage room located within the garage is the perfect place to store gear, valuables or supplies. The main floor offers a bright and functional entryway and a large rear mudroom with access to a back deck and hot tub, the master bedroom & ensuite and a guest bedroom and bathroom. The upper level features a grand, open concept main living room featuring warm neutral tones in the wood cabinets and stone fireplace surround. The gourmet kitchen, vaulted ceilings and large windows create a bright an inviting space to eat, relax and entertain. This level also features a 2-bedroom lock-off suite with a separate entrance, laundry, kitchen and living room with stone fireplace. Use it for revenue or as an extension of your main home! The basement level features a game and entertainment room, large bunk room, full bathroom and laundry & utility space. Don't miss your opportunity to tour this mountain retreat; call your Realtor today! (id:57557)
4517 55 Ave
Olds, Alberta
Incredible location for your business or next commercial investment property directly across from the Tim Horton's drive-thru window & hi-vis from Hwy 27 in Olds, Alberta! Make the investment and set up your business & yourself up for success with superior visibility & arguably the highest vehicle counts and walk traffic in town. Multiple Potential Uses - professional services / retail / food services / storage ect. (with approved use change). NEWLY RENOVATED Highway Commercial Office Building - renos completed in fall 2024 - reception area, 2 office spaces, washroom, and kitchen all with new flooring, paint & baseboards, kitchen counter tops, cabinets, sink, stainless appliances, wheel chair accessible bathroom, emergency lighting, wheel chair ramp, and addition of new 3 stall parking pad (off the south side alley) along with the original 2 car concrete pad in front of garage (5 off street parking total). Front door access off off wheel chair ramp and side door breezeway access. Heated breeze way (employee break area with basement access) & 16'x24' attached garage are great for storage or can be further developed to add more public facing space. All renovations to code, and all required development permits and licensing for commercial office space completed in 2024. Lot is 6598 sq.ft. - lawn grass frontage with large v-shaped permitted signage. Lawn grass area in the rear great for outdoor break, picnic, or smoking area for employees or for future add-on building expansion. TELUS PureFIbre internet is now available to this office. If you have a desire get into commercial leasing or have a professional service/retail to provide to Olds and surrounding areas you need to give this opportunity serious consideration! (id:57557)
13305 235a Street
Maple Ridge, British Columbia
SUNSET VIEWS as far as the north shore! Silver Valley of Maple Ridge, this spacious 2952 sq.ft.upper 2 level and 1/2 basement house boasts 5 bedrooms(or 4 bedrooms and a home office)and two and a half bathrooms. $4295 (plus utilities). Large 2 car garage with lots of room for storage. Schools: Yennadon Elementary/Garibaldi Secondary/Thomas Haney Secondary. Tenants are responsible for wifi, cable and garbage collection. Pets with landlord approval only. (id:57557)
13911 88 Av Nw
Edmonton, Alberta
Upgraded 5 bedroom 2,258 sf Perry built 2 storey located in desirable Valleyview. The home sits on a 85' wide x 120' deep South-facing lot (incl. 20' easement), boasting plenty of privacy. The main level offers a large bright Living room complete with hardwood flooring & gas fireplace, a separate Dining room that can comfortably seat at least 10, with views to the rear yard. The stunning Chef's kitchen has a large working island, granite countertops & stainless steel appliances with ample storage. There is a new 2-piece main floor bath, family size mudroom with access to a covered sunroom & double attached garage. Upstairs you will find the primary bedroom with new 4-piece ensuite & hardwood flooring. Upper level has 3 additional bedrooms, a den & new 5-piece bath. Lower level features a family room, 5th bedroom, a 4-piece bath, laundry room & separate storage room. Recent upgrades: kitchen/foyer interior painting (2024), various new windows (2024) & roof (2019). Steps to River Valley, shopping & Schools. (id:57557)
7 32851 London Avenue
Mission, British Columbia
Another great opportunity to own an industrial warehouse in London Park, Mission BC. This tilt up warehouse is approx. 1786sqft with approx. 714sqft of mezzanine. Also includes two bathrooms (one upstairs and one downstairs). One large loading door as well as an office/reception entry door. This unit could use a little TLC and waiting for your ideas to make it your own. Great Value! (id:57557)
423 Meadowlark Way
Vulcan, Alberta
Four vacant side by side 4-plex lots located in the Meadowlark Way Condominium Association. This condo association is for residents age 25 and up, with no children. These four lots are being sold together as a package (id:57557)
32651 Cunningham Avenue
Mission, British Columbia
This Gorgeous recently built house offers 3543sqft of living space with 6 bedrooms & 5 bathrooms, perfect for a growing family. This elegant quality built modern home has vaulted ceilings, quartz countertops & a cozy fireplace. Built on a corner lot, this house also features a greenbelt in the rear, providing a tranquil setting. Centrally located with easy access to elementary schools, walking trails, and wilderness areas. or Great view of the Northern Mountains from the spacious Balcony at the back. A great mortgage helper in the form of a 2-bed legal suite & a 1-bed in-law suite (can be easily converted into a 2 bed suite), offering versatile living options. Don't miss out on this opportunity to own your dream home in a family-friendly neighborhood. (id:57557)
336 - 1 Concord Cityplace Way
Toronto, Ontario
Brand New Luxury Building Concord Canada House Is Downtown Toronto's Waterfront Newest Iconic Landmark Located Next To Cn Tower And Rogers Centre. This 2 Bed 2 Bath Suite Offers 660 Sf Indoor Space And 96 Sf Outdoor Space With A Heated Balcony. Amenities Include An 82nd Floor Sky Lounge, Indoor Swimming Pool And Ice Skating Rink Among Many World Class Amenities. Minutes Walk To CN Tower, Rogers Centre, Scotiabank Arena, Union Station, Financial District, Waterfront, Dining, Entertaining & Shopping Right At The Door Steps. (id:57557)
1002, 145 Point Drive Nw
Calgary, Alberta
An absolutely gorgeous corner unit with stunning views of the Bow river. This south facing condo has floor to ceiling windows offering amazing sunlight throughout the day. Fantastic layout featuring 2 bedrooms, 1.5 baths, in-suite laundry, underground parking, & a separate storage locker. The traditional kitchen is equipped with lots of cabinets, ample counter space, and a pantry. The huge primary bedroom comes with a 2 large closets & a 2 piece ensuite bath. The spacious second bedroom can be used as a flex room for an office/den, hobby room, or guest room. Additionally, this unit boasts views of the Bow river from practically every window. The large private balcony overlooks the Bow river and is surrounded by beautiful trees that change color throughout the year. This Adult 18+ concrete building has 24 hour concierge service, comes with a car wash bay, a communal rooftop patio, a meeting room/library, 3 elevators, on-site retailers, & much more. The condo fees include all utilities (heat, electricity and water). The Riverside Club next door (inquire about special rates for residents) boasts a luxurious saltwater pool, a relaxing hot tub, a fully equipped gym, tennis courts, and a golf academy. This amazing location is close to the University of Calgary, Foothills Hospital, Alberta Children's Hospital, Market Mall, Edworthy Park, Bow river walking paths, cafes, restaurants, shopping, Downtown & much much more. Whether it's your first purchase, looking to downsize, or searching for an investment opportunity, this remarkable condo caters to all. Be sure to click on the 3D Icon to do a virtual walk-through and view the floor plans of this immaculate Condo! (id:57557)
#4 Tamarack Trail
Rural Lac Ste. Anne County, Alberta
The Perfect SUMMER RETREAT! Welcome to the beautiful, GATED Lake Arnault R.V. Resort located only 1 hour west of Edmonton. Lake Arnault is beautifully treed & privately set & not available for public use offering an abundance of amenities including playground w/gazebo, guest camping, walking trails & a newly built dock w/147 acres of natural forestland to explore PLUS a half mile of lakefront making it the ultimate destination to escape & unwind w/family & friends. This spacious treed lot w/R.V. pad has FULL SERVICES including water, power & 750 gallon holding tank w/enough room to personalize your retreat! Strict architectural controls help to ensure your investment & maintain the eco-friendly style of the resort. Walk the trails & enjoy the abundance of wildlife, spend time paddling your canoe/kayak, or simply relax around the campfire creating memories to cherish for a lifetime. Great location w/several golf courses & area lakes all nearby & essential amenities are just a quick drive to Darwell. (id:57557)
9 John Street E
Waterloo, Ontario
Exciting Opportunity in the Sought-After Mary Ellen Neighbourhood! This 1,850 sq. ft. home, located just half a block from King Street in Uptown Waterloo, offers incredible potential for the right buyer. While it has been abandoned for several years, the property still boasts some charming heritage features, including original hardwood flooring (requiring some repair) and a salvageable natural wood banister. The heating system is currently inoperable, and hydro has been disconnected, making this a blank canvas for restoration or redevelopment. The options are endless, and it can be transformed into a stunning single-family home or an attractive duplex. Parking access is conveniently located off Dodds Lane, offering ample space in the rear yard for multiple vehicles. This is your chance to breathe new life into a property in one of Waterloo’s most desirable neighbourhoods, steps away from vibrant shops, restaurants, and amenities in Uptown-Waterloo. Don’t miss out on this unique opportunity! Please note: 223 Mary Street and 9 John Street currently share a merged title, but the seller will apply for a technical severance, ensuring each property will have its own separate lot and title. The proposed boundary line has been outlined (see photos for reference). (id:57557)
223 Mary Street
Waterloo, Ontario
Exciting Development Opportunity in Uptown Waterloo’s Sought-After Mary Ellen Neighbourhood! This prime property offers unparalleled potential in one of Waterloo’s most desirable locations. Situated on a generous lot extending from Mary Street to Dodds Lane, it features dual access—a rare find that opens up endless possibilities. Whether you envision building a luxurious single-family home with a spacious rear garage or capitalizing on the incredible development potential, the choice is yours. With the City of Waterloo now permitting up to four units per semi-detached lot, this property can potentially accommodate up to eight residential units (buyer to verify with city planning). Located just one block from King Street, this property is steps away from the vibrant heart of Uptown Waterloo. Enjoy boutique shopping, fine dining, entertainment, and more—all within walking distance. Seize this rare opportunity to create something extraordinary in an unbeatable location. Whether for personal use, investment, or development, the possibilities here are truly exceptional. Please note: 223 Mary Street and 9 John Street currently share a merged title, but the seller will apply for a technical severance, ensuring each property will have its own separate lot and title. The proposed boundary line has been outlined (see photos for reference). (id:57557)
10263 Daniel Avenue
Lambton Shores, Ontario
Welcome to your dream cottage escape -- an exceptional custom-built stone home tucked away on a beautifully wooded, tree-lined lot at the end of a quiet cul-de-sac, bordering the majestic Pinery Provincial Park. Crafted with authentic natural stone and built to stand the test of time, this charming four-season retreat blends rustic warmth with enduring quality from its impeccable masonry to engineered silent floor joists and a durable steel roof. Step inside and discover over 2,900 sq. ft. of inviting living space, thoughtfully designed for comfort and connection. The main level spans 1,223 sq. ft. and features a sun-filled great room with soaring ceilings and a cozy balcony loft, seamlessly flowing into rich hardwood floors and a custom country kitchen perfect for gathering around after a day of exploring the trails. The main-floor primary suite offers a peaceful escape with a large dressing room and a one-of-a-kind ensuite bath. Upstairs, you'll find two oversized bedrooms with walk-in closets and a spa-like 5-piece bath. The walk-out lower level adds another 1,065 sq. ft. of finished space, including two additional bedrooms, a bathroom, and a spacious rec room ideal for rainy-day board games or movie nights by the fire. A new gas furnace (2020) ensures year-round comfort. Nestled in the quiet, sought-after Dalton subdivision, this private retreat is just 50 feet from the trails of Pinery Park where you can wander to the river or beach. Whether you're biking to Grand Bend or enjoying the local shops and entertainment, everything is just minutes away but you'll feel a world apart. Wake up to birdsong, sip coffee on the back deck as the sun filters through your private forest, and embrace a lifestyle where nature meets comfort. This is more than a home, it's a cottage retreat that welcomes you every season of the year. (id:57557)
Lot 111 Hebrides Lane
New London, Prince Edward Island
This stunning 0.39-acre lot offers unparalleled beauty with breathtaking views of New London Bay on the North Shore of Prince Edward Island. Imagine waking up every morning to the gentle sound of waves and the fresh sea breeze, all while being surrounded by the island?s natural splendor. Perfectly situated for those seeking a peaceful retreat, this lot is within close proximity to some of the island's most popular attractions. Enjoy easy access to world-class golf courses, renowned tourist sites, and, of course, PEI?s amazing north shore beaches ? all just minutes away. Whether you're looking to build your dream summer getaway cottage, a cozy family retreat, or a seasonal escape, this lot is an ideal canvas for your vision. Realtor is related to the seller. With its ideal location and the perfect size for a cottage or small vacation home, this property offers an amazing opportunity to enjoy the island lifestyle in one of the most desirable areas of PEI. (id:57557)
189 Grove Street
Simcoe, Ontario
Welcome to 189 Grove Street. Upon entering this recently built residence, you'll step into an open-concept living space that seamlessly transitions into a well-lit kitchen, leading you to a spacious, brand-new back deck. The entire home features engineered flooring. You'll find abundant natural light thanks to pot lighting and large windows. The main floor is also equipped with a 2-piece bathroom and a laundry area for your convenience. Moving to the second level, you'll discover two generously sized bedrooms and a generously proportioned 4-Piece bathroom. The listing price reflects a spacious finished basement which offers a recreational room, a third bedroom, and another 3-piece bathroom for your comfort. This freehold semi-detached property offers a comfortable place to call home. It is conveniently situated near parks, trails, and just a short drive away from both Port Dover and Turkey Point. (id:57557)
B - 1178 Clyde Avenue
Ottawa, Ontario
Welcome Home to Copeland Park! Set in a quiet and mature neighbourhood steps away from public transit, shopping, parks, restaurants and less than a 15 min drive to downtown Ottawa sits this recently renovated 2nd Floor unit. Featuring a chef inspired eat-in kitchen complete with white cabinetry with plenty of storage, accent lighting, stainless steel appliances, including dishwasher and ample counter space. Sit and admire your large living and dining room anchored by beautiful oak hardwood flooring and oversized windows to match. Down the main hall you can unwind in your choice of 3 spacious bedrooms all next to a modern spa like bathroom with soaker tub , quartz vanity and convenient built in medicine cabinet. Exit your backdoor to enjoy west facing sunset views on your private rear porch, the perfect place to grill, read and relax. With private washer + dryer, additional storage space in the basement, 2 surface parking spots, snow removal and water included. Available July 1st. (id:57557)
B - 60 Lyndale Avenue
Ottawa, Ontario
CALLING ALL ENTREPRENEURS! Here's your chance to own very own BARBERSHOP in the Mechanicsville! Located in a residential/commercial area with tons of residents in the area and a well-established clientele! Lots of opportunity for a small investment! Roughly 750 sq ft with 1 OUTDOOR PARKING. Tons of street parking available in front of the building. Ample space for 5-6 barbers/stylists to operate simultaneously. Ample waiting area. Hairwash station and drying stations as well. Ample room for "employees only" area or break room and a half bath! Monthly rent of $2,000 + HST, and $55/month fixed rate for water. Tenant to pay hydro and gas. Snow removal split between barbershop and convenience store next door (~$65/year). Tremendous opportunity to build off a current business and add your personal touch! Available for immediate possession. 5 year lease preferred by landlord. 48 hour irrevocable on any/all offers. (id:57557)
304 - 1584 Ernest Avenue
London South, Ontario
Newly renovated 2-bedroom 1-bathroom condo in the heart of White Oaks. Ideally located with quick access to the 401, major bus routes, whiteoaks mall, schools, parks and many more amenities. Updates include; modern sleek kitchen with stainless steel appliances, brand new bathroom, all new flooring, fresh paint and fixtures. This unit is move-in ready! Top floor corner unit, with a west facing balcony to allow plenty of natural light through the unit. Condo fee includes heating and water! (id:57557)
404 Cranford Mews Se
Calgary, Alberta
Sunshine, space, and a story to call your own in Cranston! There's a reason this complex is fittingly called 'Zen'.Tucked into the newest corner of this vibrant community, where the streets are quiet and the skies feel a little bit brighter, you’ll find a rare gem - a bright, sunny END-UNIT townhouse that feels more like a house than a townhome. It’s one of the largest in the complex at over 1,340sf of thoughtfully designed space where every corner invites you to relax, live, and grow.From the moment you step inside, you'll be greeted by the natural light that pours through the EXTRA WINDOWS that only an end unit can offer. The sun highlights the luxury VINYL PLANK FLOORING and gleaming STONE COUNTERTOPS throughout. The open-concept kitchen featuring UPGRADED CABINETRY and sleek STAINLESS STEEL APPLIANCES was made for morning coffees, dinner parties, and everything in between. Upstairs, TWO MASTER BEDROOMS each offer their own retreat, complete with private bathrooms, perfect for roommates, guests, or simply spreading out. An additional half bath on the main floor invites extra convenience. With an added WATER SOFTENER, everything from your skin to your appliances will benefit from this thoughtful upgrade.But it’s outside where this home truly tells its story, including a FENCED-IN YARD, a rare find in a townhome, providing a private escape for pets, kids, and sun-soaked weekend barbecues. The STONE PATIO is just waiting for summer evenings under the stars, while the nearby greenspace invites spontaneous adventures and leisurely dog walks (Yes, FURRY FRIENDS ARE WELCOMED with board approval!). And best of all, your designated parking stall is directly out front - no more hauling groceries or searching for street space.When the seasons change? An expansive ATTIC STORAGE room keeps holiday decorations, winter tires, and keepsakes neatly tucked away, so your home is always clutter-free.To top it all off, this wonderful home sits just steps from Cranston Rid ge, grocery stores, cozy cafés, top-rated schools, and sprawling parks and pathways. It's a place where convenience meets community, and comfort meets possibility.Ready to write your next chapter? Your new home is waiting for you. (id:57557)
553 Balsam Poplar Street
Waterloo, Ontario
Energy Star Series!!! The Juniper model built by Activa. This home offers 2,165 Sq ft of finished living space. The Juniper comes with a Double Car Garage, Open concept main floor and main floor laundry. The bedroom level has 4 spacious bedrooms, Primary with ensuite and walk-in closet. The finished basement comes with large rec-room and finished 3 pc bathroom. (id:57557)
328 Canada Plum Street
Waterloo, Ontario
Energy Star Series!!! The Cypress M2 model built by Activa. This home offers 1624 Sq ft finished living space on a walkout lot. The Cypress model comes with a Double Car Garage, Brick to the main floor, Open concept main floor and main floor laundry. The bedroom level has 3 spacious bedrooms, Primary with ensuite and oversized walk-in closet. The basement comes unfinished as a standard but the builder is willing to finish a rec-room and 3pc bath for additional cost. Please ask the sales rep for the pricing for a finished basement. Plus Get a limit time $20,000 price incentive!!! (id:57557)
1372 Thériault Road
Petit-Paquetville, New Brunswick
Looking for a cozy, renovated home ready to welcome your family? Discover this charming 3-bedroom bungalow, located in a peaceful area near the village of Paquetville. Renovated in 2022, this property offers: A metal roof for increased durability, modern exterior cladding (Canexel), new windows letting in natural light, a 19 x 30 foot extension for more space and comfort, a heat pump heating system AND a wood stove for a warm atmosphere. 4 acres of land, a large paved driveway, 3 bedrooms and 1 bathroom, this bungalow is the perfect place to enjoy the tranquility of the countryside while remaining close to amenities. Whether you're a first-time buyer or looking for a peaceful place to settle down, this property deserves your attention. (id:57557)
#437 308 Ambleside Link Li Sw
Edmonton, Alberta
Welcome to L'Attitude Studios in the desirable community of Ambleside! This unique top floor unit is ideal for investors or someone looking for a mortgage helper as you get 2 condo units for the price of one. It can be used and set up as a typical large 2 bedroom, 2 bath or as 2 one bedroom units for in-laws, roommates or tenants. Shared main entry and laundry/storage room before you enter each unit. The 1 bedroom side features all stainless steel appliances, huge pantry or den, large living area, 4 piece bath, and a good size bedroom. The studio side has a large bedroom, 4 piece bath, small kitchen area and walk-in closet. Each side has its own separate balcony! Highlights include 2 titled parking stalls (1 underground & 1 surface stall), storage cage, exercise room, social room with pool table, and a guest suite available for rent per night. Enjoy all the walking trails, public transit and Currents of Windermere shopping complex, schools, playground, and restaurants. This unit is one of a kind! (id:57557)
3 47203 Vista Place, Promontory
Chilliwack, British Columbia
UNOBSTRUCTED VIEWS OF MOUNTAINS AND VALLEY!Like a new home features4 bedrooms,4 bathrooms ,Kitchen with large Island and quartz counter tops. Huge windows across the back side of the house and a patio deck across the entire house to provide incredible views .Separated patio deck of the master bedroom .Single car garage and 2parking on Driveway. This complex is close to City park Jinkerson in a cul de sac with a small park located within the complex.Call for a private viewing. (id:57557)
111 Sherwood Drive Unit# 2
Brantford, Ontario
2352 SQUARE FEET OF RETAIL SPACE AVAILABLE IN BRANTFORD'S BUSTLING, CORDAGE HERITAGE DISTRICT. Be amongst thriving businesses such as: The Rope Factory Event Hall, Kardia Ninjas, Spool Takeout, Sassy Britches Brewing Co., Mon Bijou Bride, Cake and Crumb the list goes on! Located in a prime location of Brantford and close to public transit, highway access, etc. Tons of parking, and flexible zoning. *UNDER NEW MANAGEMENT* (id:57557)
6259 Icarus Dr
Nanaimo, British Columbia
Beautiful semi-waterfront home located in the highly desirable area of north Nanaimo. This unique 5,676 sq. ft. custom home features 6/7 bedrooms and 5 bathrooms, along with large picture windows that offer panoramic views of the ocean and coastal mountains. The main level boasts a functional open-concept floor plan with a spacious living room and high ceilings, a gourmet kitchen equipped with modern amenities, and access to a large deck facing the ocean. A formal dining room and cozy family room are situated at the back, overlooking the flat, fenced backyard with southern exposure. On the second level, the master suite offers exceptional views, a lavish ensuite, a walk-in closet, and a private deck facing the ocean. This level also includes two additional spacious bedrooms and a 4-piece bathroom. The lower floor features a home theatre, a guest room with an attached bathroom, and a legal 2-bedroom suite. Outside, minimalistic, low-maintenance landscaping allows the property's natural beauty to shine. The home is within walking distance to the ocean and beaches, as well as elementary and secondary schools, with a 5-minute drive to shopping malls. Measurements are approximate; please verify if important. (id:57557)
3 13511 Crestwood Place
Richmond, British Columbia
Great opportunity to own a high-quality warehouse plus office space in best location of Great Vancouver! Located in the Crestwood Industrial area of North Richmond, the complex has been well maintained with a newer exterior facade, upgraded loading doors, enhanced pedestrian connectivity, new walkways, and picnic benches. The warehouse boasts Ground Floor area of 2910sqft, loading dock, 16.6ft net height, 6 private parking stalls, bright office with kitchen and washroom. No mezzanine area! 40ft container trailer could operate easily in the spacious loding area. Book private showing to appreciate it! (id:57557)
712 Savanna Boulevard Ne
Calgary, Alberta
END UNIT | SIDE ENTRY | MOVE-IN READY! This stunning end unit townhouse on vibrant Savanna Boulevard has it all — location, upgrades, and future potential! Step inside to a bright, open-concept main floor featuring a beautiful dining area, a stylish kitchen with sleek quartz countertops, and a convenient half bath perfect for guests. Upstairs, you'll find a spacious primary bedroom complete with large windows, a walk-in closet, and a 4-piece ensuite, plus two more generously sized bedrooms, a full 4-piece bathroom, and a full laundry room with extra storage space — an ideal setup for families! The separate side entrance to the basement offers incredible potential to build a legal basement suite (subject to city approval) for extra income. As an end unit, this home is flooded with natural light and offers added privacy. Located just steps from amenities, parks, schools, and transit, with easy access to major roads, this is the one you’ve been waiting for! Whether you're a savvy investor or a first-time buyer, this home checks every box. Act fast — book your private showing today! (id:57557)
170 Charlie's Island
Hamilton Township, Ontario
Turn Key 4 Bedroom Cottage on Beautiful Rice Lake with a swimmable waterfront. Enjoy Unobstructed Views from your deck overlooking the lake. This cottage enjoys an open concept floorplan with an eat-in kitchen, spacious living room, 3pc bath and 4 bedrooms. Ample room for visitors and the extended family! Located on Charlie's Island which is a 1 Minute Boat Ride from Rice Lake Marina in Bewdley. This Cottage comes Fully Equipped with Everything You Need to Enjoy Your Summers on the Water. All Furnishings are Included making this a Fantastic Turn Key Opportunity! Great fishing right off your dock! Move in Ready. Septic & Well. Updated and well maintained with a Metal Roof (2021) Dock (2023) Windows (2017) (id:57557)

