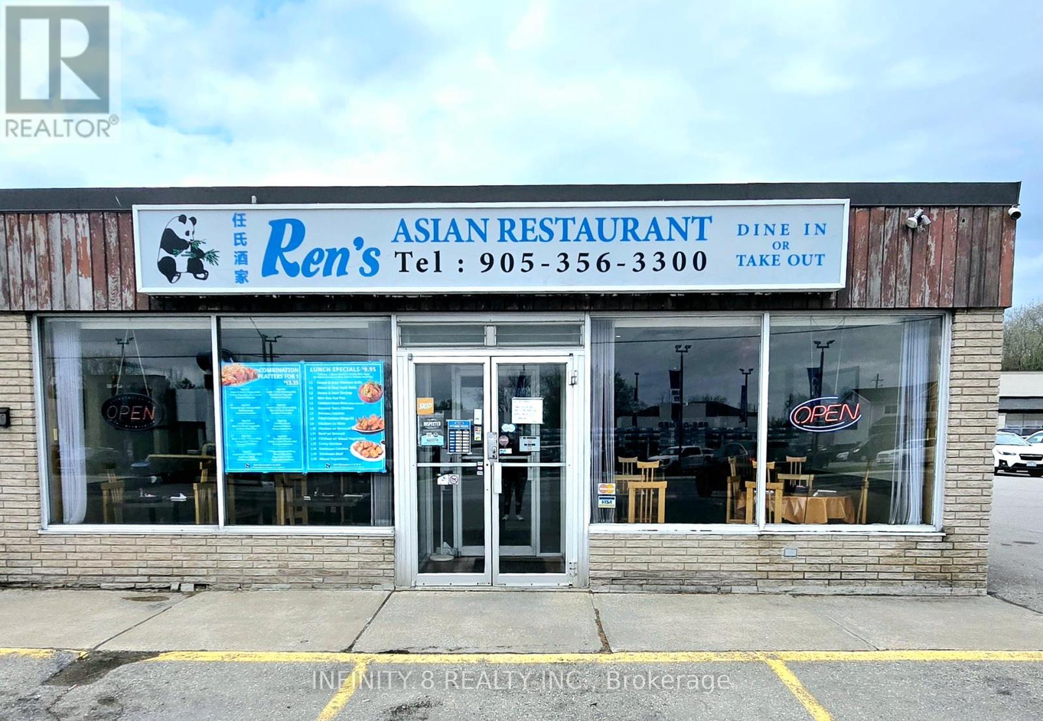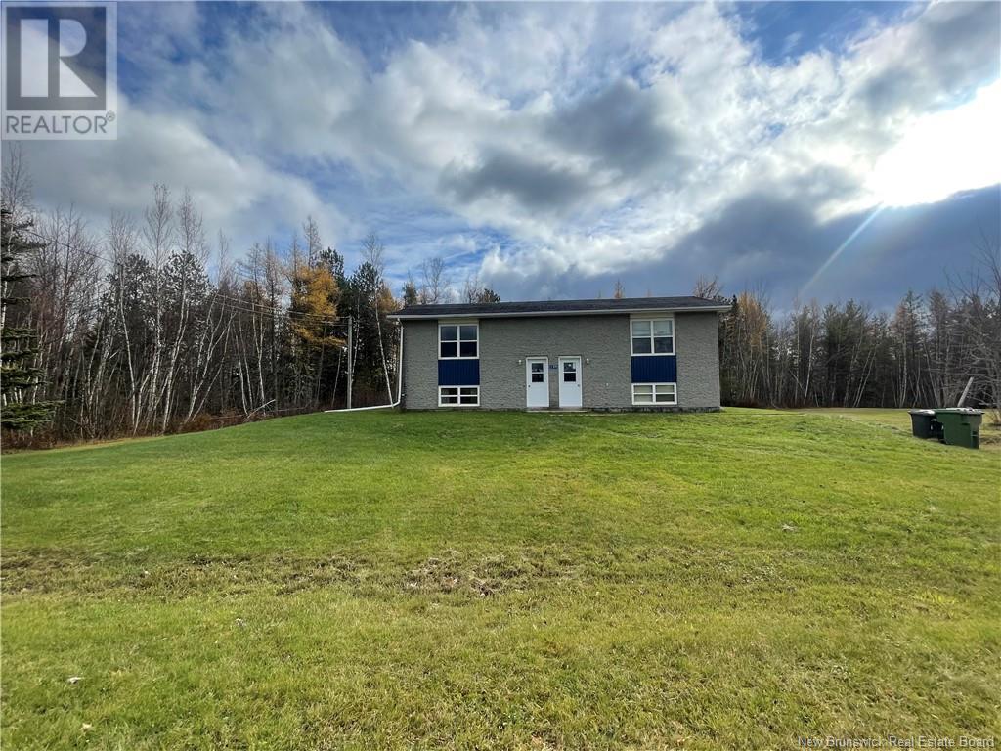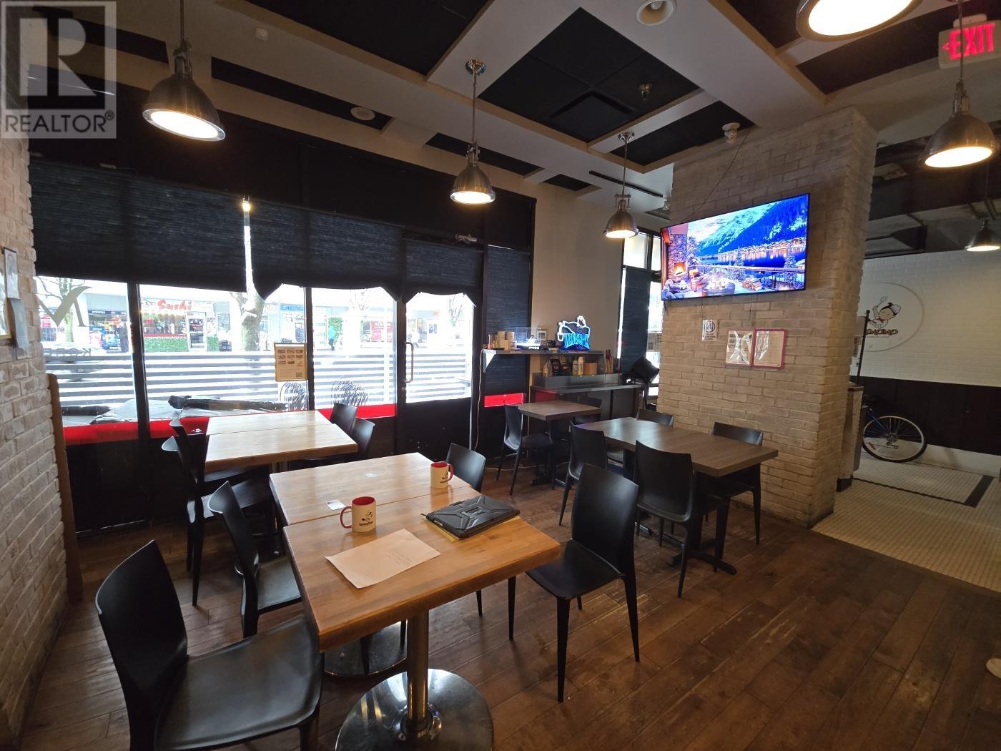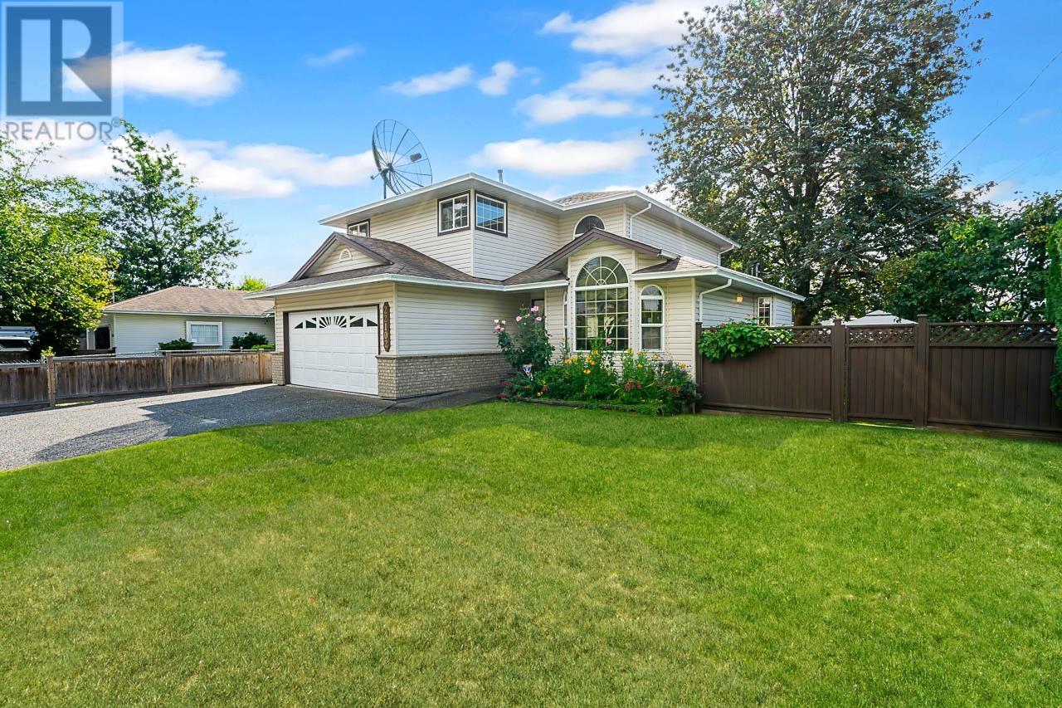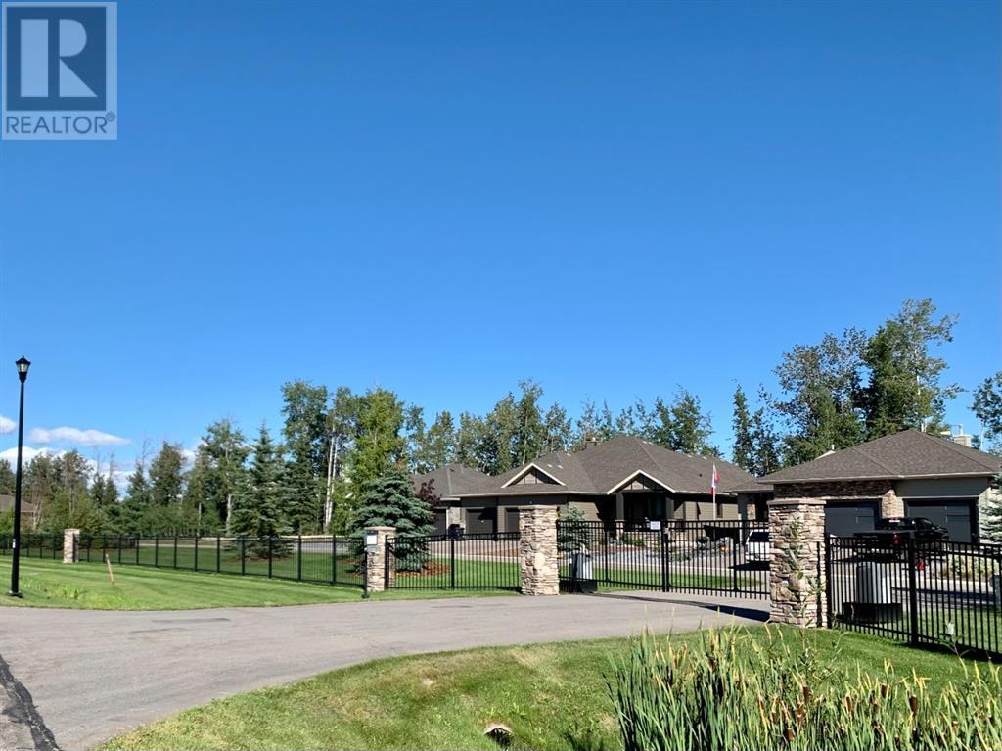101 Reiner Road
Toronto, Ontario
This beautifully appointed property features 6 bedrooms (3+3), 2 renovated bathrooms, and 2 fully equipped kitchens. Enjoy modern living with 3 Smart TVs, 2 dining areas, and 2 sets of washers and dryers.Step outside to a furnished patio and BBQ, perfect for entertaining. Located in a prestigious Toronto neighborhood, this home offers convenience, comfort, and luxury living. Ideal for families or shared accommodations. Dont miss this prime rental opportunity! . Huge Detached Garage / Shop with seprate power and heat. (id:57557)
16 Spring Valley Way Sw
Calgary, Alberta
Experience the epitome of luxury living in this custom-built, two-story estate home nestled in prestigious Springbank Hill. Set on an expansive lot, this glorious home offers over 6,564 sq ft of meticulously designed living space, featuring 5 bedrooms (4 up, 1 down) and 6 bathrooms. Immerse yourself in breathtaking mountain and valley views, all while enjoying the home’s impressive curb appeal. Step inside to a grand foyer that opens to a sun-soaked living room adorned with massive floor-to-ceiling windows and a striking gas fireplace. The main floor also includes two elegant vanity bathrooms, a spacious mudroom with built-in storage and main floor laundry, and a dedicated home office with custom shelving. Entertain with ease in the formal dining room featuring vaulted ceilings, or gather in the expansive family room framed by wall-to-wall windows. The chef-inspired kitchen is a true masterpiece, showcasing double quartz islands with seating, high-end stainless steel appliances including a built-in oven and gas range, and a hidden walk-in pantry for optimal organization. The upper level boasts four generously sized bedrooms, a stylish 4-piece bathroom, a 3-piece bathroom, a study area with dual built-in desks, and a second laundry room. The lavish primary suite is a private sanctuary complete with double walk-in closets and a luxurious 5-piece ensuite featuring a soaker tub, dual vanities, and a steam shower. The walkout basement is an entertainer’s dream, offering a 5th bedroom, a full bathroom with another steam shower, a home theatre with projector and screen, a recreation room with abundant natural light, a cozy gas fireplace, and a full wet bar complete with a stunning quartz island, wine room, and ample storage. Additional upgrades include luxury hardwood flooring, triple-glazed low-E windows, three furnaces, central air conditioning, underground sprinklers, and a comprehensive audio and video security system. Outside, the professionally landscaped yard includ es a private deck with a cedar pergola, an electric screen, and panoramic west-facing views. A covered patio and exposed aggregate walkway lead to the heated triple tandem garage with extensive driveway parking. Conveniently located near some of Calgary’s top-rated schools, including Webber Academy, Rundle College, and Ernest Manning High School, with quick access to the Westside Rec Centre, LRT, and Stoney Trail. This is more than a home—it’s a lifestyle. (id:57557)
2668 Parkview Street
Abbotsford, British Columbia
A RARE FIND!!! Development project for a 6 storey, 54 condo units in Abbotsford. The PLA and Development Permit are already in place, and majority of the deposits have been paid at the City of Abbotsford. The seller has also done extensive work on the Building Permit with the renowned Barnett Dembek Architects leading the BP application. The Building Permit has been sent to the city for the first submission. A great project for anybody not looking to wait years for city approvals and planning. (id:57557)
1954 Yonge Street
Toronto, Ontario
Two separate restaurants on two different levels at Yonge and Davisville in the heart of midtown Toronto. Celtic Irish Pub and Nevizade Kitchen & Bar are two very distinct businesses that share one big production kitchen that features a 12-ft commercial hood, 1 huge walk-in fridge, and a 1 walk-in freezer. Celtic Irish Pub is on the main floor and has a liquor license for 94. Great pub feel with a big wooden bar, tons of televisions, dart boards, separate areas for parties and privacy, and more. Upstairs is the Turkish cuisine Nevizade Kitchen & Bar with a live music stage, its own bar, and licensed for 44. There is a back patio licensed for 25 and applications underway for a streetfront patio. Please do not go direct or speak to staff. (id:57557)
4497 Drummond Road
Niagara Falls, Ontario
Welcome to Ren's Asian Restaurant, step into ownership with this well-established, fully operational restaurant located in a busy plaza in Niagara Falls. Surrounded by a high-density residential neighbourhood this location offers high exposure and foot traffic year-round. Prime plaza location, ample parking and fully equipped. Walk in and start operating immediately. Strong reputation with a loyal customer base and excellent online reviews. Offers dine-in, take-out, and delivery. Ideal for an ambitious entrepreneur or seasoned operator looking to expand. (id:57557)
43 - 6705 Cropp Street
Niagara Falls, Ontario
FULLY FURNISHED 2 + 1 bedroom, 1.5-bathroom end-unit townhome located in the highly sought-after North Niagara Falls community. Bright and spacious, this home offers an open-concept main floor with 9-foot ceilings, vinyl plank flooring, and large windows that bring in plenty of natural light. The upgraded kitchen features quartz countertops, a large island, modern cabinetry, and brand-new stainless steel appliances.Upstairs, youll find two generously sized bedrooms with ample closet space, a full bathroom, and convenient bedroom-level laundry. A spacious den on the upper level is perfect for a home office or guest bedroom. The highlight of this home is the private 324 sq. ft. U-shaped roof-top terrace with panoramic views and privacy walls perfect for relaxing or entertaining.Located within walking distance to shopping, restaurants, parks, and schools, with quick access to the QEW. Includes one parking space. Tenants are responsible for all utilities and hot water heater rental. No pets, no smoking. (id:57557)
139 Paul Street
Rogersville, New Brunswick
Welcome to 139 Rue Saint-Paul in Rogersville. This semi is located in a high demand rental area making it a great potential to live in or rent it out. LARGE LOT offers lots of privacy. The layout features large kitchen, dining room, living room and a full bathroom. Lower level feature 3 large bedroom. Located in proximity to many amenities including restaurants, schools, convenience stores, etc. Only 30 minutes to Miramichi this place makes it quick and easy to get to a major city! For more information, please call, text or email your REALTOR ® (id:57557)
141 Paul Street
Rogersville, New Brunswick
Welcome to 141 Rue Saint-Paul in Rogersville. This could make a great home and/or rental. There is a high demand in rentals in this area. This features large kitchen, dining room, living room and a full bathroom. Lower level feature 3 large bedroom. Located in proximity to many amenities including restaurants, schools, convenience stores, etc. Only 30 minutes to Miramichi this place makes it quick and easy to get to a major city! For more information, please call, text or email your REALTOR ® (id:57557)
775 Davies Street
Vancouver, British Columbia
Well maintained & Excellent location, Size :1,350 sqft + Patio(About 350sf), Lease : 4years+5 yrs Option(No Demolition clause on the lease), Open Hours : 12 noon ~ 1:00 am(Liquor sales volume is high), Full commercial Kitchen : 8 ft, Street parking. Never approach STAFF directly (Always confidential). Showing by appointments only. If you need info package, pls email the listing agent first, and then Touchbase or call to schedule your private showing!!! (id:57557)
22102 122 Avenue
Maple Ridge, British Columbia
This beautiful Westside home provides ample space, an unbeatable location, and a 2 storey plus basement configuration for the perfect family set-up! At approximately 3500 sq ft, you have plenty of room to grow here, whilst being walking distance to schools, parks, shopping, dining & sports amenities. The home features an executive-style layout with separate family and living areas, an open plan kitchen and lots of natural light! Features include - 200 amp service, gas line for your BBQ, large sunken deck area with hot tub hookup in place, a self-enclosed 2 bedroom suite below, rec room which could easily be divided to form a 6th bedroom if needed, lots of storage & a beautiful south-facing back yard. This home has been lovingly taken care of and is ready for a new chapter! (id:57557)
208 Benninger Drive
Kitchener, Ontario
OPEN HOUSE SAT & SUN 14 PM AT 546 BENNINGER. Style Meets Comfort. The Hudson Model offers 2,335 sq. ft. of comfortable elegance, with 9 ceilings and engineered hardwood floors gracing the main floor. Stylish quartz countertops, a quartz backsplash, and extended kitchen uppers bring the heart of the home to life. Featuring four large bedrooms, 2.5 baths, and a 2-car garage with an extended 8' garage door, the Hudson includes thoughtful details like soft-close cabinetry, a tiled ensuite shower with glass, ceramic tile floors in bathrooms and laundry, central air conditioning, and a rough-in for a basement bathroom. The walkout lot provides seamless indoor-outdoor living. (id:57557)
5801 Taylor Way
Rural Grande Prairie No. 1, Alberta
Wildwood is the best of all worlds, hassle-free living in a luxury rural setting. Fully detached, executive homes on gated, secure property. Landscaping maintenance and shared road snow removal included - a perfect solution for those who are looking for a way to divide their time between Grande Prairie and a second home or simply do not want to deal with the chores typically associated with home ownership. 1/3 of an acre lots located in Taylor Estates. (id:57557)





