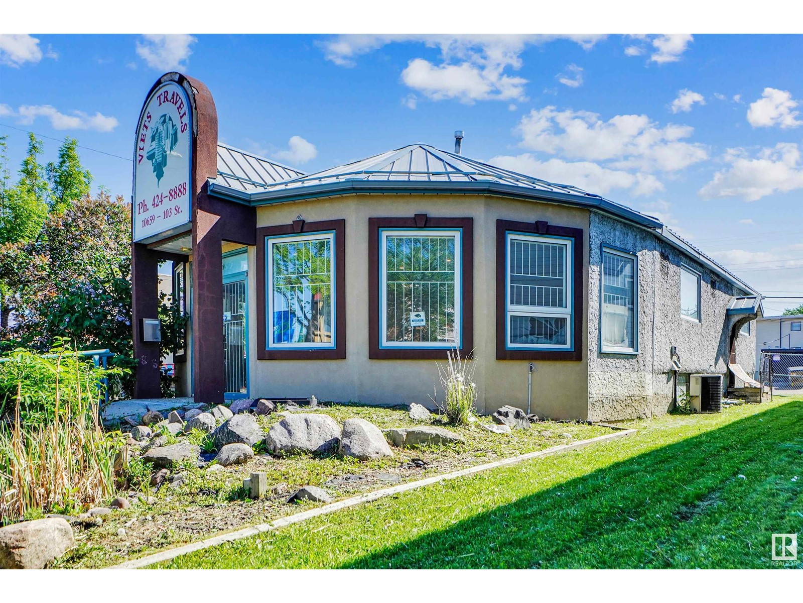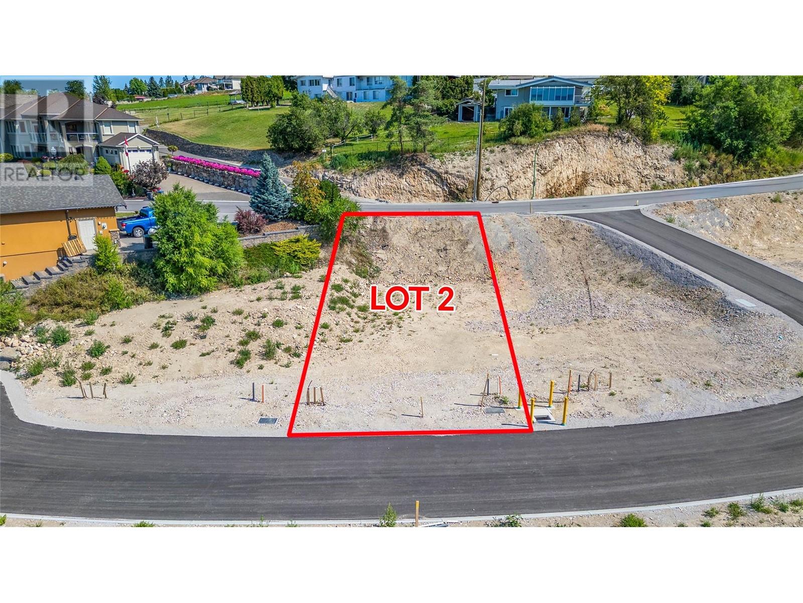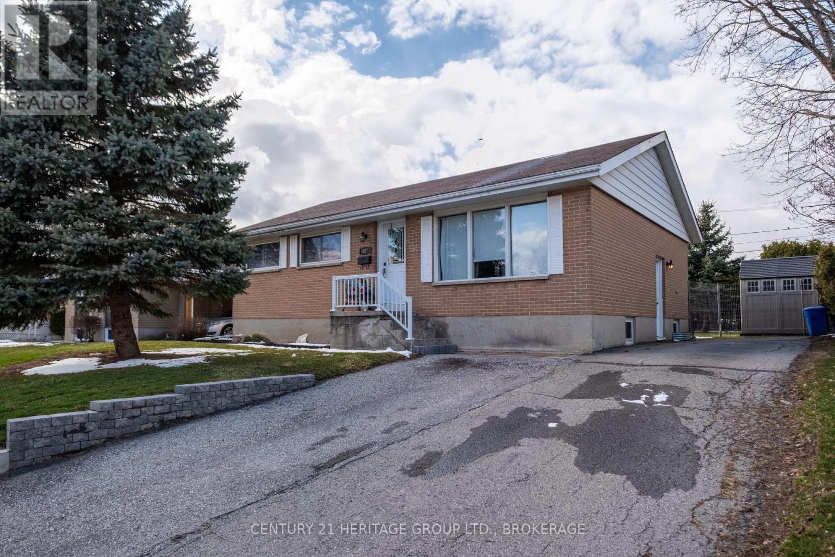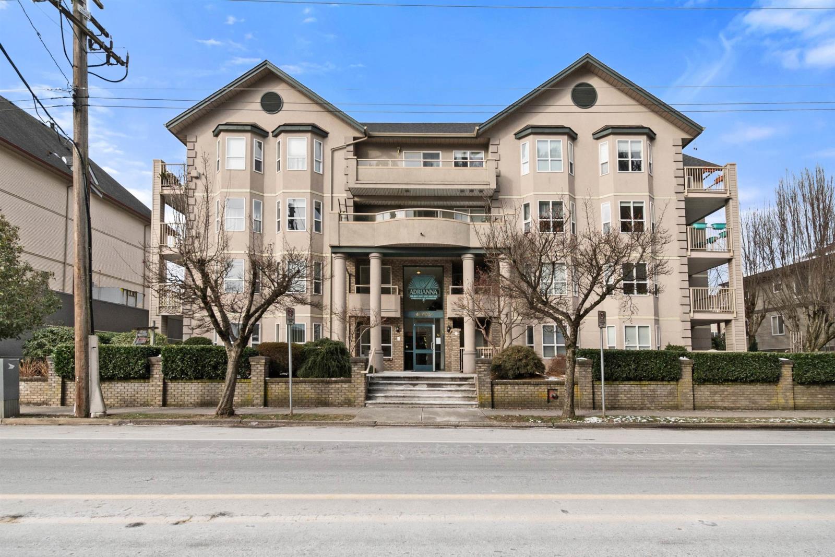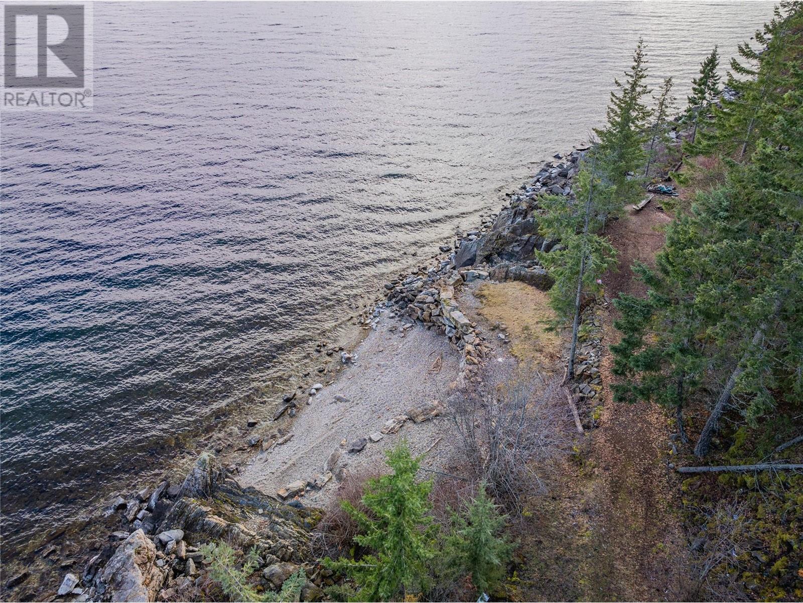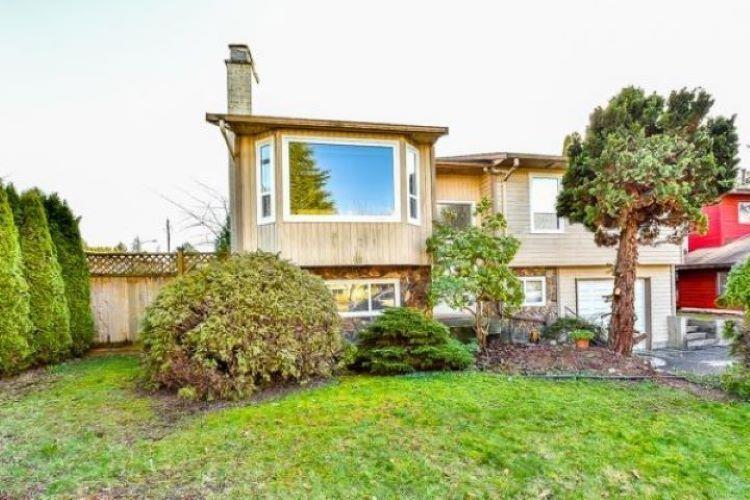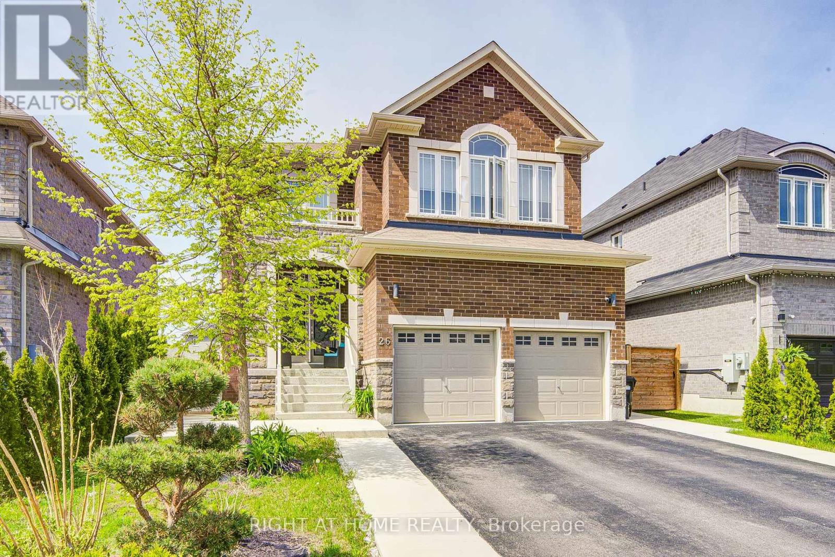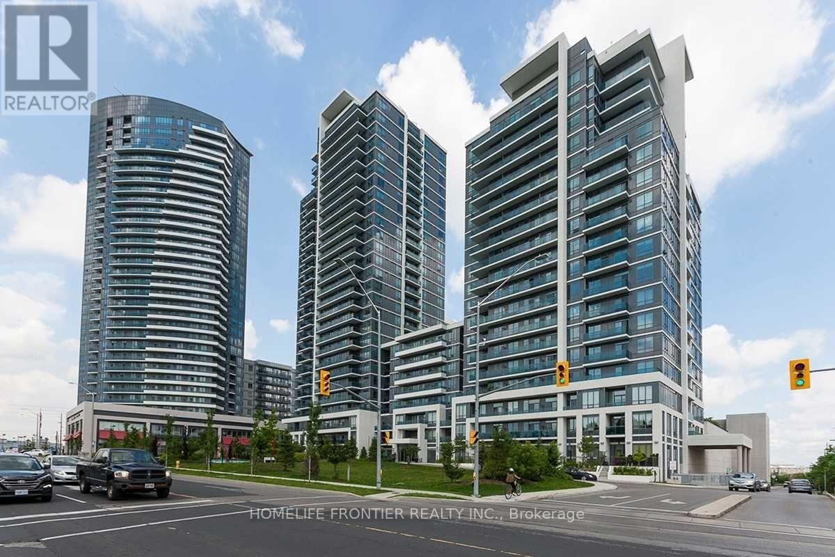3137 Vector Drive
West Kelowna, British Columbia
Welcome to 3137 Vector Drive, a stunning luxury home in Lakeview Heights that offers an exceptional lifestyle across three levels. Set on a spacious 0.46-acre lot in a tranquil cul-de-sac, this meticulously renovated home features over 4,500 SQFT of elegant living space with breathtaking lake views. Updated in 2016, with a new roof in 2020 and upgraded windows and sliding doors in 2021, this move-in ready home showcases quality craftsmanship. The main level boasts a chef's kitchen equipped with high-end stainless steel appliances, a large solid granite island, and custom cabinetry. Elegant solid Ash hardwood floors and a custom staircase enhance the dining and living areas, which feature 14' vaulted ceilings framing picturesque lake views. The family room includes sliding doors that lead to a spacious balcony, ideal for outdoor entertaining. Ascend to the vaulted 878 SQFT loft area, featuring a private bedroom and wrap-around balcony with tranquil views. The lower level offers three additional bedrooms, a 4PC bath, a full kitchen, and a vast living area opening to a spacious sundeck—perfect for rental income or multi-generational living. Outside, enjoy a serene oasis with fruit trees, gardens, and a hot tub. Located within walking distance to wineries and minutes from beaches, schools, and restaurants, this home embodies the best of Okanagan living, ready for you to embrace! (id:57557)
10659 103 St Nw Nw
Edmonton, Alberta
Experience your thriving Business running parallel to Rogers Place Arena. This Mixed Used site offers plenty of parking, seats on a very busy corner of 107 Ave. And, is walking distance to the Arena. (id:57557)
Lot 2 Hume Avenue
Kelowna, British Columbia
Welcome to Lot 2, Black Mountain. This is a 21 lot subdivision that offers lake, mountain & valley views! The homesites will accommodate an excellent variety of lots including walk-outs, fairly level entry & grade level entry lots. The Black Mountain location features walking, hiking trails & parks nearby. Lots are fully serviced, Bring your own Builder & No time restriction to Build! (id:57557)
182 Reynolds Drive
Brockville, Ontario
Welcome to 182 Reynolds Drive, a charming bungalow with 2,000 sqft +/- of finished living space perfect for young families, downsizers, and investors alike, with a new furnace in 2021 and a new air conditioning unit in 2023. Your main floor holds 3 bedrooms, a 4-piece bath, an open living/dining room, and a kitchen. A walkout from the dining room leads to a charming deck that overlooks your private backyard, backing onto green space. Downstairs you will find 2 additional bedrooms, a 3pc bath, and a second kitchen, perfect for an in-law suite, additional living space, or turning into income to offset your mortgage. Steps from your front door, you will find everything you need while still maintaining peace and quiet from the main arterial traffic. Across the street you have public transit, around the corner is the French Immersion Elementry school, down the street is Brackenreid Park or hop in your car and drive 3 minutes to the waterfront, 5 minutes to shopping centers, or 10 minutes to the friendly downtown where you can find a thriving community of local businesses that are looking forward to welcoming you to the area. 182 Reynolds Drive is waiting to adapt to your lifestyle and provide you with the perfect balance of practicality and adventure! (id:57557)
367 - 2481 Taunton Road
Oakville, Ontario
Welcome home! This stunning and spacious 1 BR + Den condo offers 675 sq. ft. of beautifully upgraded interior space, plus an additional 30 sq. ft. balcony overlooking the lush rooftop gardens a perfect place to unwind. Step inside to soaring 11-ft ceilings and custom renovations such as the feature walls in both the living and bedrooms & incredible light fixtures that elevate this suite to a new level of sophistication. The contemporary kitchen boasts quartz countertops, upgraded paneled stainless steel appliances, and a sleek, thicker 2 countertop ideal for cooking and entertaining. Recent upgrades include frameless mirror bypass doors, modern roll blinds with blackout in the bedroom, upgraded interior doors, and a front-loading washer/dryer. The unit also offers a generous Den space that fits a single bed and was used as a bedroom. Freshly painted and move-in ready, this suite also includes a locker and underground parking space. Beyond your front door, indulge in resort-style amenities, including a seasonal outdoor pool, state-of-the-art gym, yoga studio, sauna, pet wash station, party/meeting rooms, a theatre, wine-tasting room, ping pong room, kids playroom, and more! Located in an unbeatable location, you're steps from Walmart, Superstore, LCBO, restaurants, shops, and public transit right at your doorstep. Don't miss this opportunity! (id:57557)
2601 - 30 Meadowglen Place
Toronto, Ontario
Location Location! Live In This High Level Condo Very Functional Layout 715+53 Sqft Open Balcony ,This Premium 1 Bedroom +1 Den with 2 full bathrooms boasts 10 ft ceilings, an Open Concept Living/Dining Area and a Walk-Out To private Balcony on the 26th floor with breathtaking CN Tower, city and Lake views. This fully renovated , south facing unit offers maximum sunlight. The Den features a sliding door and can be used as a second bedroom. Upgraded with Granite Counter top and premium Laminate Flooring, this unit inclueds En-Suite Laundry, 1 Locker & 1 Parking . Convenienttly located near Uni Of Toronto, Centennial College, Scarborough Town centre, McCowan TTC, Go Station and Highway 401. The building offers excellent amenities, including a fitness centre, party room, children's play area, 24/7 conceirge, and visitor parking. This is an incredible opportunity to live in a modern, well-connected community with everything you need at your doorstep. (id:57557)
115 46693 Yale Road, Chilliwack Proper East
Chilliwack, British Columbia
This 55+ 2 bed, 2 bath ground-floor unit feels more like a rancher than a condo; offering windows on 3 sides, minimal neighbours, and the option of parking right in front of your home. It's been immaculately maintained with noteworthy updates including: a 2 year old fireplace, new flooring, appliances, & garburator. Plus one of the only units in the building w/ AC/heat pump added! Recent upgrades totalling $6700 for brand new blinds, LG washer/dryer, and hot water tank. Outdoor tap on patio with included hose. The well managed building offers secure underground parking (extra stalls may be available), a storage locker, and a guest suite. Gas for the fireplace is included in the strata fee. Quiet area of the building - well insulated from Yale road & access from back lane. Outside is a good sized, south-facing covered patio. Open house access is via the lane access of of Menzies. Call Caleb @ 604-798-3699 for more details! Quick possession possible. Pet restrictions: 1 dog or 1 cat, max 30cm tall at shoulder. (id:57557)
397 Park Avenue
Procter, British Columbia
Escape the demands of urban life and embrace the calm of Kootenay Village in Procter, BC. This prime waterfront lot, just 30 minutes from the vibrant town of Nelson, offers a serene .28-acre retreat with stunning lake views. With utilities available and access to community amenities, this property combines natural beauty with convenience. Picture waking up to the sounds of nature, exploring nearby trails, community parks, gardens, and a beach park, all just steps from your backyard. Set against an ancient forest, Kootenay Village offers breathtaking views of Kootenay Lake and the Selkirk and Purcell mountain ranges. With approved reduced setbacks from the water for added privacy, and significant groundwork already completed—including a retaining wall and beach rock shoreline—this lot is ready for your dream lakeside home. Don’t miss the chance to create your own sanctuary in this peaceful, picturesque community. (id:57557)
12990 65a Avenue
Surrey, British Columbia
Looking for something special? Well here it is, a beautiful home on a family sized lot in a super convenient location! This exceptional 5 bedrooms, 3 bathrooms home includes an updated bright kitchen, newer windows, a gas fireplace in the living room & entertainers backyard complete with patios and a covered BBQ AREA. The lower level has suite potential! This inviting home is within walking distance to schools and minutes away from transit! A true reflection of what living in a central location is all about. Easy access to Vancouver, Richmond, Airport & New West. (id:57557)
26 Pearl Street
Wasaga Beach, Ontario
This beautifully maintained, like-new home offers exceptional curb appeal and a functional layout that's ideal for a growing family. With four generously sized bedrooms each with direct access to a bathroom this home delivers both comfort and convenience in every detail. The open-concept main floor showcases elegant living and dining spaces, along with a modern kitchen featuring updated appliances. Zebra blinds on the main level and in the primary bedroom provide a sleek, contemporary touch, while the convenience of main floor laundry adds to the homes practicality. A stunning wrought iron double front door with frosted glass panels adds a touch of modern elegance and creates a bold, inviting entryway. Enjoy outdoor living with a spacious backyard deck and an 8-person hot tub, perfect for relaxing or entertaining. Concrete pathways along both sides of the home, the driveway, and part of the backyard offer clean lines and low-maintenance landscaping. Additional highlights include a semi-finished basement with a separate side entrance ideal for future rental income or multi-generational living. The backyard is framed by emerald trees and a new fence for added privacy, complemented by mature greenery in the front and side yards. Thoughtfully upgraded and move-in ready, this home offers comfort, style, and lasting value. Move-in ready and built to impress. (id:57557)
630 - 7165 Yonge Street
Markham, Ontario
Beautiful World on Yonge. Unobstructed South View Corner. 2bdr plus study unit comes with parking and locker, 870 Sqft+ large Balcony 80 Sqft. Features Include Tons Of Natural Light, engineered hardwood Floors, Open Concept Modern Kitchen, Granite Counter Tops, And Open Concept. Direct Access To Shops On Yonge(A Retail Mall, Grocery Store, Restaurants, Offices, & Medical). Great Amenities: Fitness Center/Swimming Pool/Party Room, Guest Rooms, Screen Golf Etc **EXTRAS** Easy Showing. Lock box, Buyer Agent Verify All the Measurements. (id:57557)
638 Hoover Place
Strathroy-Caradoc, Ontario
Welcome to 638 Hoover Place, a stunning raised bungalow nestled on a private court in the charming community of Mount Brydges. Sitting on just under half an acre, this home offers over 3,000 sq. ft. of living space, blending comfort, functionality, and outdoor enjoyment. Step inside to find a large front foyer, oversized coat closet and den off the entrance. As you head upstairs you will find an inviting open-concept layout featuring a spacious living area, vinyl flooring, and a modern kitchen equipped with stainless steel appliances. With 3+1 bedrooms and the potential to more, this home is perfect for growing families or multi-generational living. Three well-appointed bathrooms include a 5-piece ensuite, a 4-piece guest bath upstairs, and a convenient 2-piece bath in the lower level with room to expand. The lower level boasts an expansive rec room, den, additional bedroom, workshop, tons of storage and ample space for customization. A new furnace (2025) ensures year-round comfort, and the home is well equipped with central air for those hot summer days. Outside, the beautifully landscaped backyard is an entertainers dream, featuring a two-tier deck, above-ground pool, and a fully fenced yard with a brand-new fence in the Fall of 2024. Enjoy the convenience of an outdoor sand point well to keep your lawn lush and green. With a double garage, four additional driveway spaces, and recent upgrades including a new garage door and front door (Fall 2024) and septic pumped in 2024, this home is move-in ready. Located in a quiet court with easy access to local amenities, parks, and schools, this property offers the perfect blend of privacy and convenience. Dont miss your chance to call 638 Hoover Place home. Schedule your viewing today! (id:57557)


