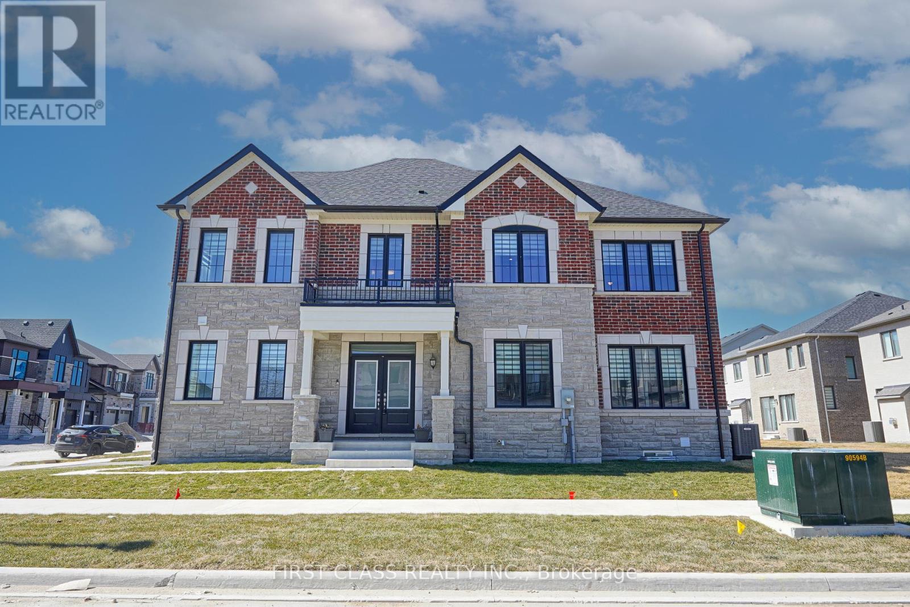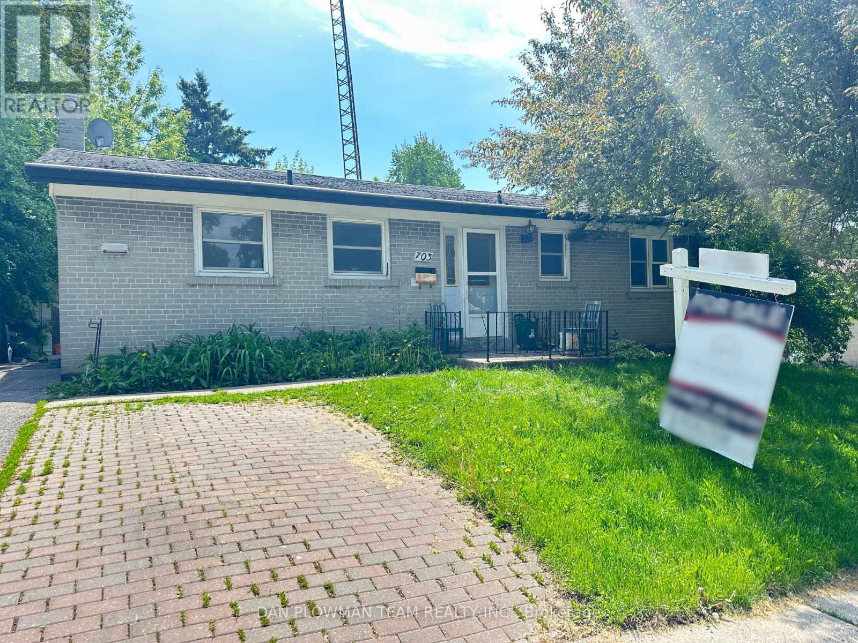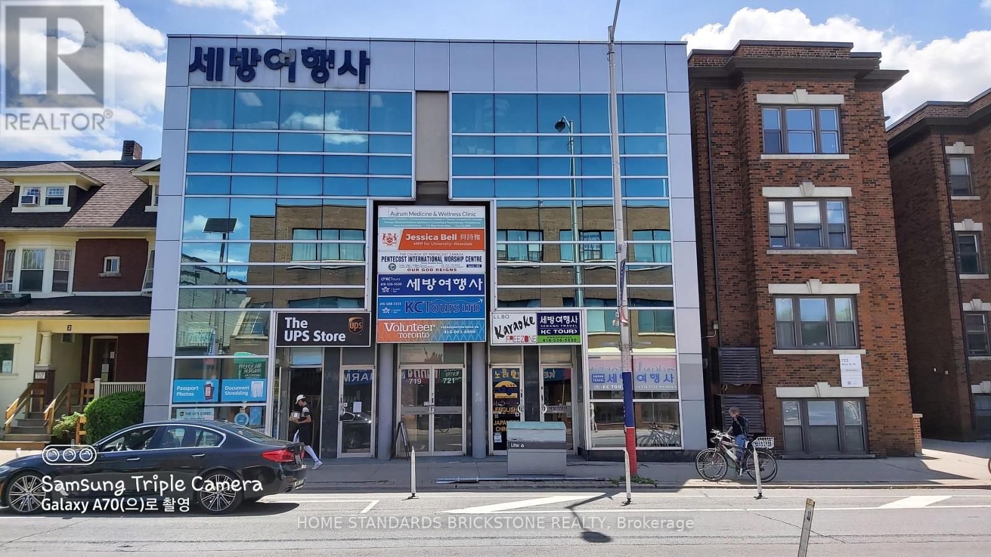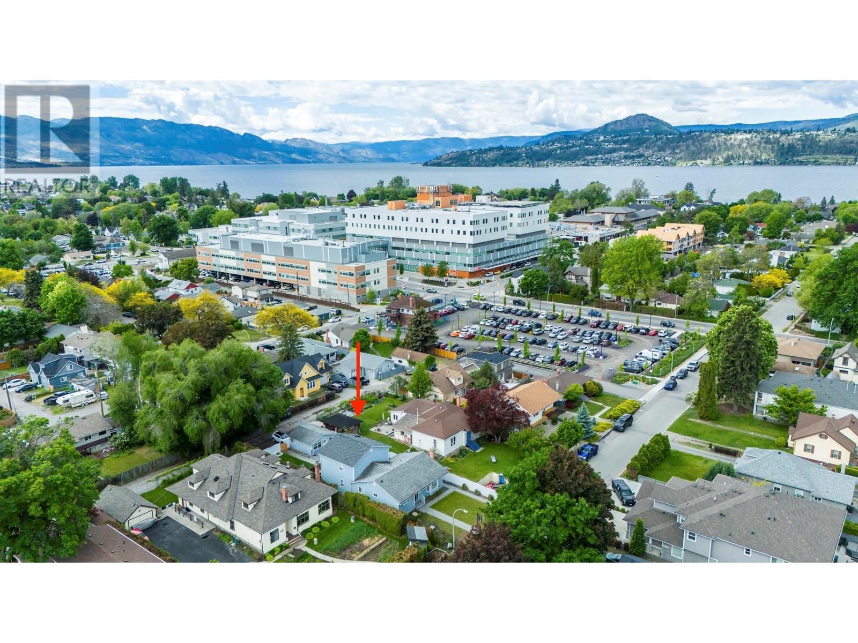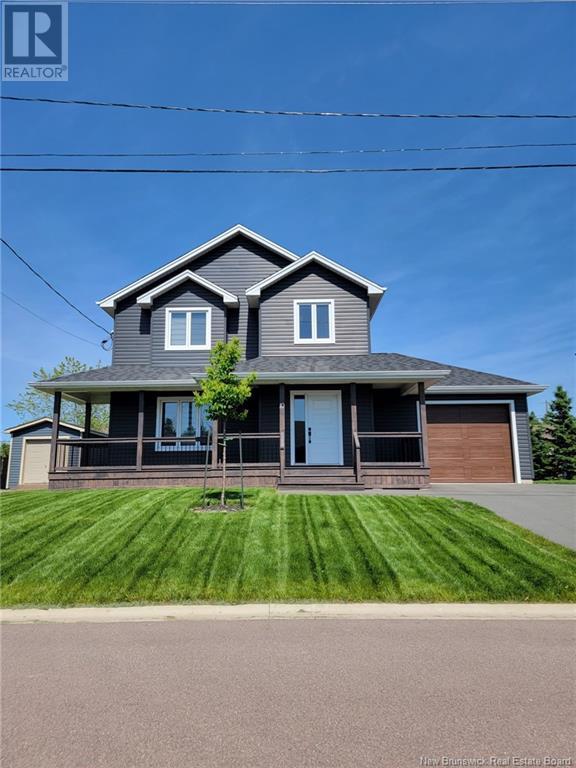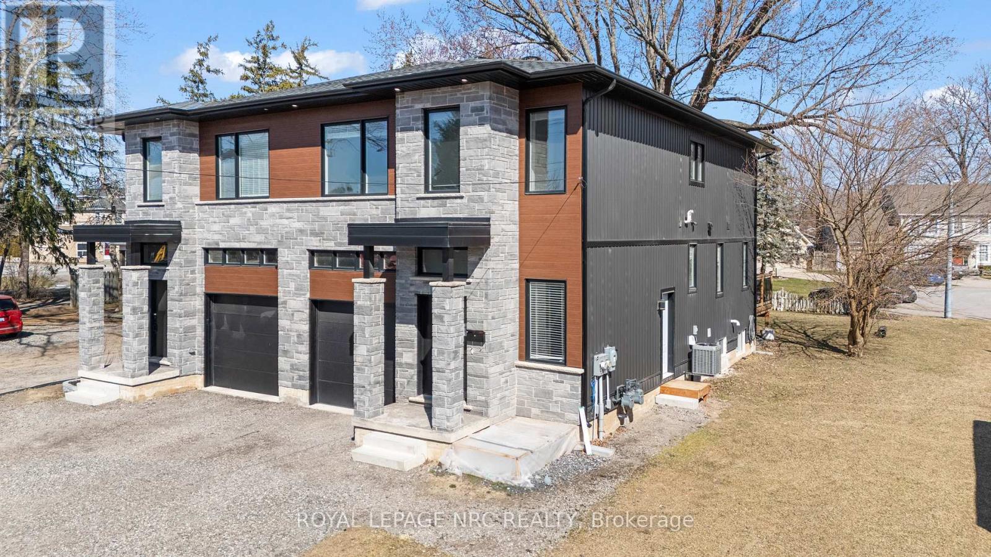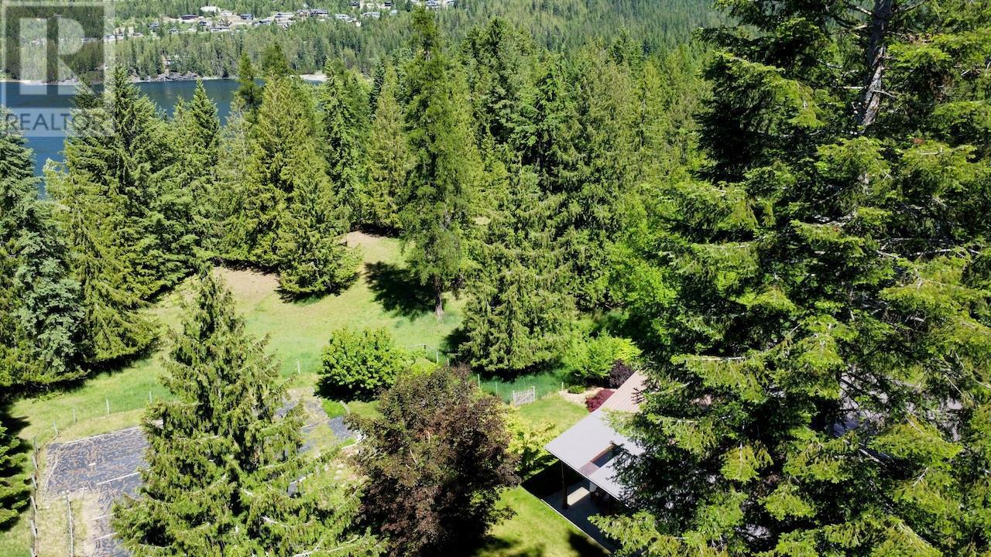1913 Narcissus Gardens
Pickering, Ontario
Client RemarksClient RemarksWelcome to Brand New Mattamy built Detached Home! Double car Garage and Bright premium corner lot! Open concept featuring layout, 9Ft Ceiling On Ground and second Floor. Lots Of Upgrades for Kitchen , Hardwood Floorings and Extra bathroom on second floor. Central Island in Kitchen! Primary Bedroom with huge windows and walk-in closet. Laundry in Second Floor. A lot of windows in Whole House. Access door direct from Garage to the house. New model 5pccs Stainless Steel Appliances (Fridge, Stove, Dishwasher, Washer & Dryer),Custom Zebra Blinds, Convenient transportation to Many Highways (401/407/412), Pickering Go Train Station. Extra:lot size Measurements:43.42 ft x 93.27 ft x 26.01 ft x 5.10 ft x 5.10 ft x 5.10 ft x 5.10 ft x 5.10 ft x 77.07 ft. **3D virtual tour https://my.matterport.com/show/?m=Hrtg4bhZ16v (id:57557)
703 Clarence Drive
Whitby, Ontario
This legal 2 unit detached home offers endless possibilities for first time buyers, investors, or those seeking versatile living arrangements like multi-generational living. The main floor features 3 bedrooms, 1 full bathroom, kitchen, living area and its own laundry. The lower level has its own separate entrance along with 2 bedrooms, a 3-piece bathroom, kitchen, living area and laundry. This home sits on a massive lot with 70 feet of frontage and is located close to great schools, downtown Whitby, restaurants, shopping and easy access to highway 401. Dont miss out on this incredible opportunity! (id:57557)
100 - 721 Bloor Street W
Toronto, Ontario
*** Location, Location, Location***!! 2,400 sq. ft. Office at Bloor W. and Christie is Available for Lease for your Business. Multi-use office/retail/service space, Zoning Information Available From City. Just Steps Away from Christie Subway Station and Christie Pits Park. 2 Levels / Main St. Signage, High Ceilings On Main Floor. Sitting On The South Side Of Bloor.A Public elevator is available. Prime Residential Neighbourhoods and The Downtown Core, Shops And Restaurants, Neighborhood Amenities and Businesses. (id:57557)
633 Glenwood Avenue
Kelowna, British Columbia
BUILD up to 36 units on this one lot! Rare opportunity to acquire a prime development property in the heart of South Kelowna. Currently featuring a well-maintained rental house, this expansive property offers immediate rental income while you plan your development. With MF4 zoning that allows for a 6-story building and located in a parking exempt zone, the potential for high returns on investment is immense. Close Proximity to shops, restaurants, services and steps away from the Kelowna General Hospital. Additionally, located within close proximity to Okanagan Lake. Key Features: • Zoning: MF4 zoning ideal for 6 story residential development with minimal parking restrictions • Current Structure: Charming, income-generating house currently leased to reliable tenants for $3,650.00 per month. Casita in backyard which creates the potential for additional square footage and rental income • Location: Situated in a highly desirable area with robust market demand, ensuring strong appreciation potential. • Accessibility: Excellent transport links and proximity to major roads, public transport, shopping centres, schools, and recreational facilities. • Future Development: Perfect canvas for developers looking to build residential apartments, Potential FAR of max 2.8. For Developers looking for a larger project, the adjacent property at 607 Glenwood is also for sale. (id:57557)
633 Glenwood Avenue
Kelowna, British Columbia
Potential to BUILD A 6 STORY BUILDING WITH UP TO 36 UNITS ON THIS ONE LOT! Rare opportunity to acquire a prime development property in the heart of South Kelowna. Currently featuring a well-maintained rental house, this expansive property offers immediate rental income while you plan your development. With MF4 zoning that allows for a 6-story building and located in a parking exempt zone, the potential for high returns on investment is immense. Close Proximity to shops, restaurants, services and steps away from the Kelowna General Hospital. Additionally, located within close proximity to Okanagan Lake. Key Features: • Zoning: MF4 zoning ideal for 6 story residential development with minimal parking restrictions • Current Structure: Charming, income-generating house currently leased to reliable tenants for $3,650.00 per month. Casita in backyard which creates the potential for additional square footage and rental income • Location: Situated in a highly desirable area with robust market demand, ensuring strong appreciation potential. • Accessibility: Excellent transport links and proximity to major roads, public transport, shopping centres, schools, and recreational facilities. • Future Development: Perfect canvas for developers looking to build residential apartments, Potential FAR of max 2.8. For Developers looking for a larger project, the adjacent property at 607 Glenwood is also for sale. (id:57557)
10 Irene Street
Shediac, New Brunswick
This meticulously maintained 3-bedroom, 2-bathroom home is perfectly situated in the heart of Shediac, offering both convenience and charm. Enjoy the best of both worlds with easy access to local amenities, parks, and the scenic Shediac Bay beaches, all just minutes away. Step inside to beautiful hardwood floors that flow seamlessly throughout the home, enhancing its warm and inviting atmosphere. The spacious living areas are filled with natural light, providing the perfect environment for relaxation or entertaining. The kitchen comes equipped with all-new appliances, which will remain with the home . For outdoor enjoyment, a lovely 12x12 deck awaits, offering the perfect spot to unwind on cozy evenings or host gatherings in the warmer months. This home has everything you need and more, from move-in-ready features to future potential. Dont miss your chance to own this exceptional property in one of Shediac's most desirable locations! (id:57557)
668 Quaker Road
Welland, Ontario
Welcome to now. A modern 4 bedroom plus accessory suite in north Welland. Two complete units occupy this custom built two storey semi-detached home features 4 bedrooms, 2.5 bathrooms with large open concept kitchen/living/dining area that accesses the rear deck and fenced backyard. Attention to detail and craftsmanship are apparent with engineered hardwood flooring and tile throughout, custom kitchen with island, stainless steel appliances and quartz counters. Four spacious bedrooms occupy the second floor. The large primary suite features a walk-in closet and 5-piece ensuite with soaker tub. Large windows provide ample natural light. Further features include single car garage, main floor laundry, HRV system, tankless on demand hot water heater. Completing the package is a fully self contained, 2 bedroom, 1 bathroom lower accessory unit, accessed via a separate side entrance, with separate laundry, hydro and gas meters, perfect for multi-gen living or to generate income and offset costs. Conveniently located in a desirable North Welland on the border of Fonthill, with access to great schools, Niagara College and public transit. Close to parks, the Steve Bauer trail, walking distance to shopping, restaurants, minutes to 406. Enjoy the best of what Niagara has to offer from this central location. (id:57557)
6 Aileen Lewis Court
Markham, Ontario
Markham Heritage Estates Masterpiece! *Markham Village* Stunning Custom Estate On Private Court on Acre Professionally Landscaped Lot (23'), Complete To The Studs Restoration, Renovation, With Additions. *3 Car Garage With Coach House Studio / Loft With Kitchenette and Washroom*. Many Recent Upgrades With No Expense Spared. Features All Modern Luxuries While Maintaining Original Character and Charm. Dream Chefs Kitchen With Large Centre Island With Top Of The Line Appliances. Gorgeous *Vaulted and Beamed Ceilings * In Living Room, Family Room, Master Bedroom, and Coach House! Extensive Millwork, Spa Like Baths W/ Heated Flrs, 4 Gas fireplaces, *Smart Home* W/Built-In Speakers, Sonos System, Cameras, Cobblestone Drive, Outdoor Kitchen W/BBQ, Island, Interlock Patio (23'), Custom Mudroom, Built-ins In Living (22'), Exterior Paint (24'). Over 5400sf Of Luxury Living Space. Fantastic Location Close To GO Station, Malls, High Ranking Schools, Shopping (id:57557)
2551 Lockhart Wy
Cold Lake, Alberta
Custom executive 2-storey home on sought-after Lockhart Way in Lakewood Estates. This over 2500 sq ft home features stunning hardwood floors, a dream kitchen, impressive bonus room, and a backyard built for entertaining. The open concept main floor features white kitchen with huge centre island, stone counters and stainless steel appliances. Flow is seamless into the large living room with gas fireplace and good sized dining room with access to the large 2-tier back deck. Laundry, 1/2 bath and access to the oversized heated garage is also on this level. Upstairs is a large bonus room, along with a full bath and 3 bedrooms including primary with private balcony facing the lake, large walk-in and impressive 5-piece ensuite. The basement is nearly completed - only floor is needed and includes 2 more bedrooms, family room and bathroom. Added upgrades include Air Conditioning and wiring for a hot tub. fenced, landscaped, with ample parking - it's all here for your next home in Cold Lake! (id:57557)
4835 Paradise Valley Drive Unit# 35
Peachland, British Columbia
Welcome to Paradise Valley Living – Your Okanagan Escape! 35-4835 Paradise Valley Drive, Peachland BC Discover the perfect blend of modern comfort and rustic charm in this meticulously maintained 2-bedroom, 1-bathroom cottage retreat, just 10 minutes to Peachland & West Kelowna, and only 30 minutes to downtown Kelowna. This spacious park model home boasts 663 sq ft of indoor living space, making it the largest unit in Paradise Valley. Thoughtfully designed for full-time living or a luxurious weekend getaway, this home features high-end finishes throughout, including beautiful countertops, gas stove, gas furnace, central air conditioning and laundry. The enclosed sunroom and walkout covered deck offer the best of indoor/outdoor living – perfect for entertaining or simply relaxing in nature with your morning coffee or evening BBQ. Additional highlights include: Spacious open-concept layout. Large outdoor deck area. Storage shed for all your gear. Pet-friendly and & long-term rentals allowed. Quiet forested surroundings, ideal for hiking, exploring, and reconnecting with nature. Whether you're looking for an affordable year-round home, a vacation property, or an investment rental, this is a rare opportunity to own in one of the Okanagan’s most serene and sought-after communities. Truly the most living for less in the Okanagan – don’t miss out on this hidden gem! (id:57557)
7047 Harrop-Procter Road
Harrop, British Columbia
Welcome to this exceptional hobby farm property also a great size for horses—a unique family home set on a beautifully sunny and level 5-acre parcel right beside Sunshine Bay Regional Park, offering easy waterfront beach access. This charming 4-bedroom, 2-bathroom residence showcases European flair with distinctive Nottage Cedar paneling and cabinetry, along with warm fir and larch wood flooring throughout. The expansive kitchen features a prep island and vaulted ceilings with skylights, seamlessly flowing into a generous formal dining area perfect for entertaining. The inviting living room shares the vaulted ceiling design and includes a stunning stone feature fireplace, while the spacious downstairs recreation room adds comfort with a cozy woodstove. Outdoors, the property is adorned with an array of fruit trees—4 apple, 2 cherry, 1 pear, and 1 plum—along with mature evergreens, a blossoming dogwood, and a vibrant red maple. A gated driveway leads to a large garage heated by a woodstove, plus an additional double carport. There is a glistening creek on the property along with a pond in place. Gardeners will appreciate the fully fenced yard, expansive garden area, and large cold room with a built-in cooler off the garage, ideal for storing your seasonal harvest. Three outbuildings and a shed offer ample storage and flexible space for animals, equipment, or hobby farming. The property includes a reliable well with irrigation, a new house pressure tank, and is conveniently located within the close-knit Harrop/Procter/Redfish community—near schools, parks, boat launches, and a corner store. A short 5-minute ride on the 24-hour ferry provides a scenic commute to Nelson or Balfour, making this an ideal opportunity for families seeking a relaxed, self-sufficient lifestyle in a stunning natural setting. Quick Possession available. (id:57557)
2a - 9080 Yonge Street
Richmond Hill, Ontario
Grand Genesis Luxury Commercial Retail Space. Great Exposure On Yonge St. High Traffic Area Surrounded By Excellent Complex Of Residential Condos & Office Towers. Superb Yonge Street Exposure & Access. Residential Condos Above, currently used as retail store. (id:57557)

