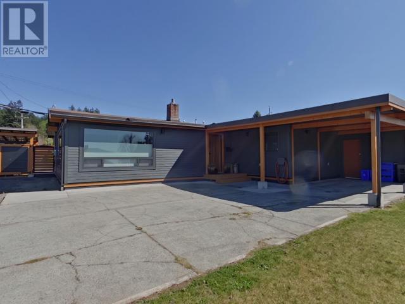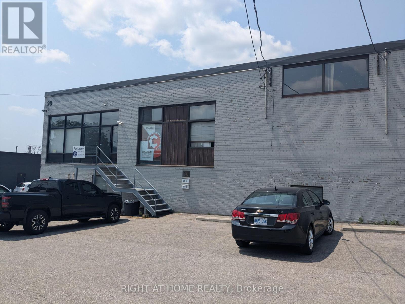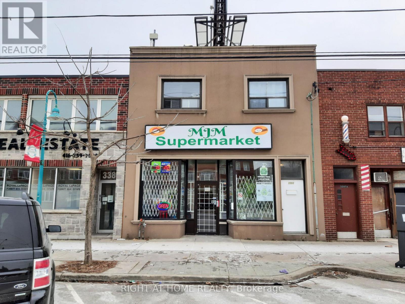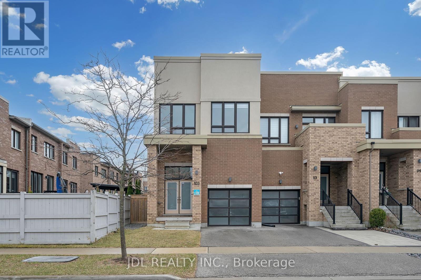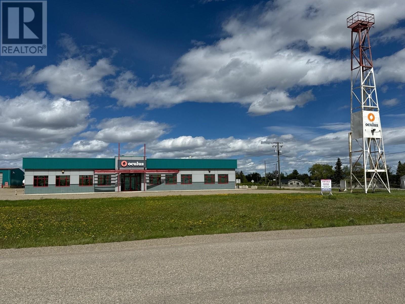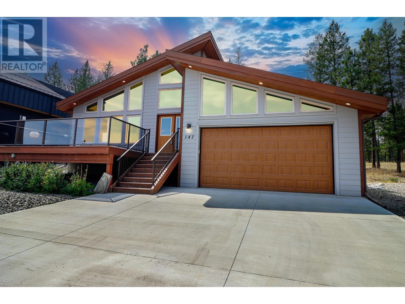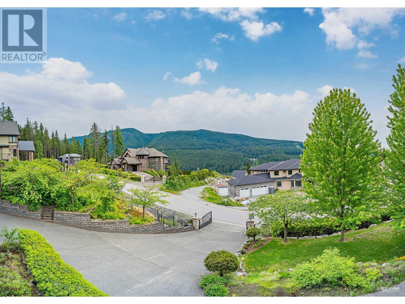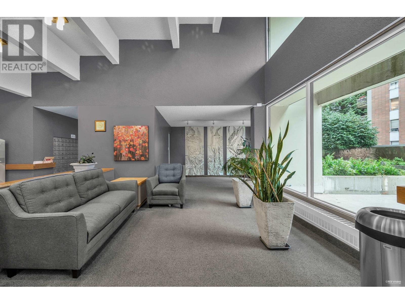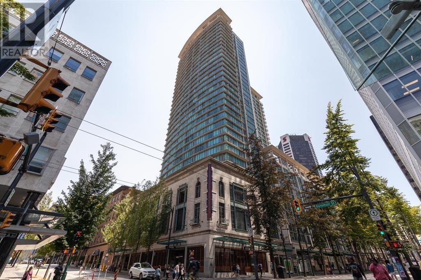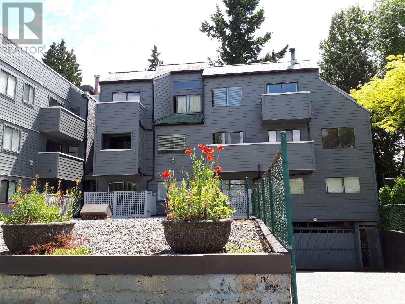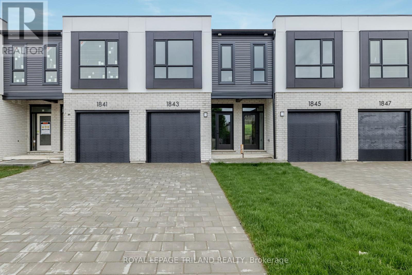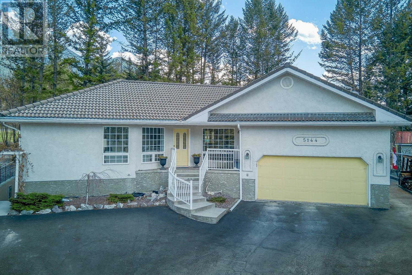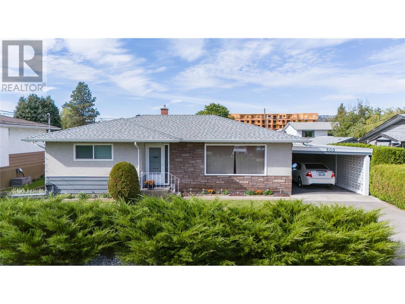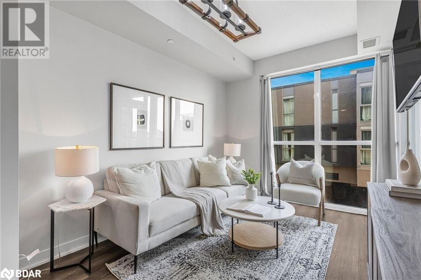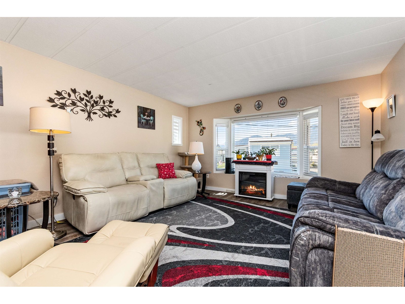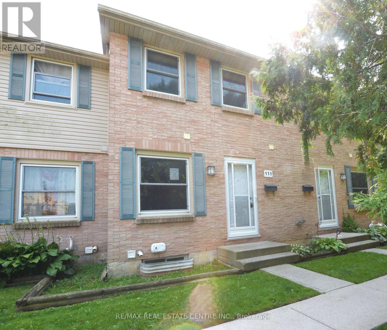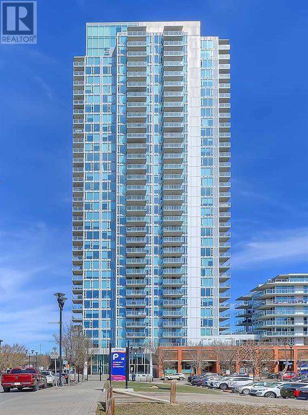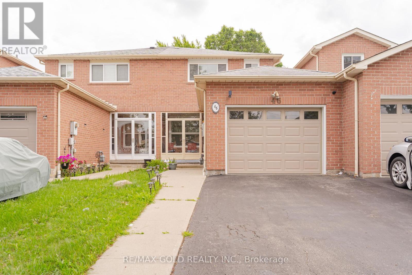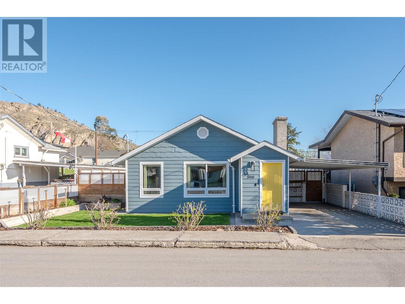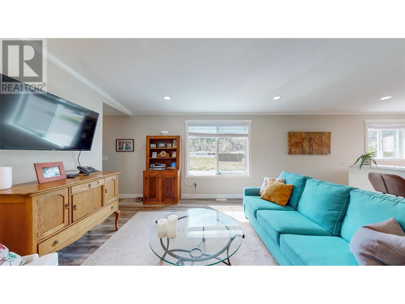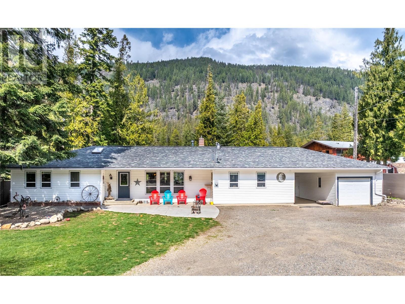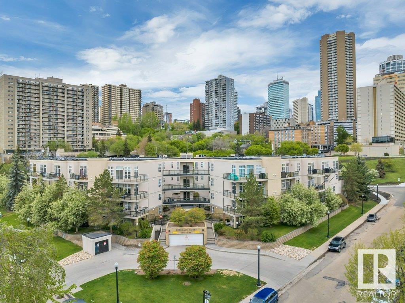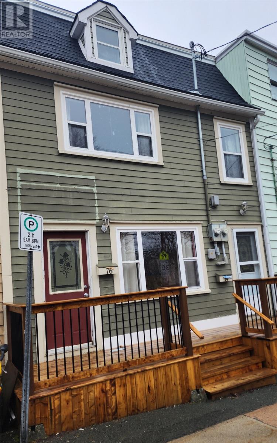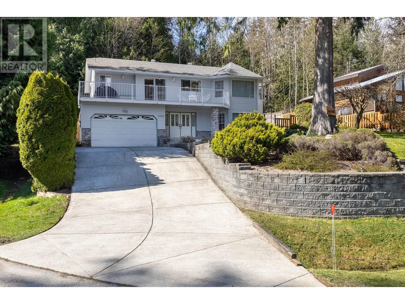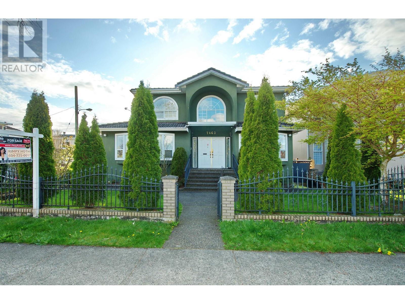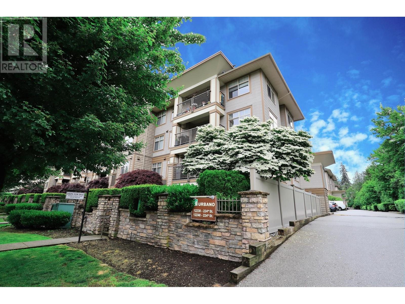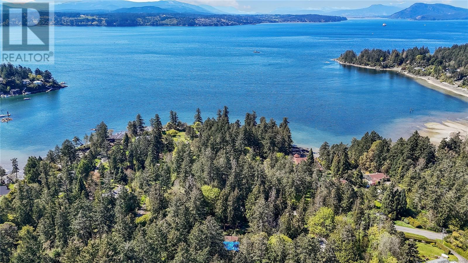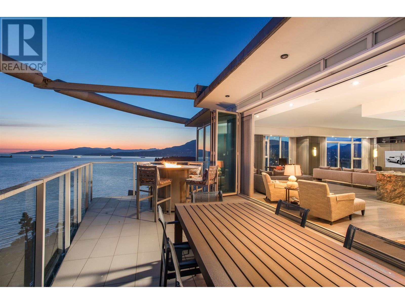157 Chalet Crescent
Huntsville, Ontario
2.5-storey designer chalet, situated in the heart of a recreational paradise with exclusive access to Peninsula Lake and moments from skiing, golfing and world-class dining. This property serves as an oasis for cottagers and year-round recreational enthusiasts. Inside the heart of the home, soaring cathedral ceilings and a wall of windows fill the space with natural light, creating a warm and inviting atmosphere. The cozy wood stove is perfect for chilly evenings or after a day on the slopes, adding a touch of charm to your year-round home or retreat. The updated kitchen features quartz countertops, stainless steel appliances, and stylish cabinetry with a functional design. An expansive deck space is perfect for summer barbecues and leisurely afternoons, surrounded by trees for added privacy. Ascend to the beautiful loft, your primary bedroom escape, complete with a 2pc ensuite and ample closet space. Two additional bedrooms on the ground floor accommodate family and guests alongside a modern bathroom featuring a glass shower & heated floors. Step outside to your playground! With exclusive access to a sandy beach on Peninsula Lake, enjoy a picnic area, playground, and volleyball court, perfect for summer fun. There are boat slips at the waterfront for exploring the lake, subject to additional fees and availability. The level lot features beautiful stonework, a large fire pit, and perennial gardens; perfect for all ages. As a bonus, all outdoor furniture, plus BBQ, lawnmower, and yard and garden tools, are included. Situated just minutes from downtown Huntsville, you'll have access to dining, walking and biking trails, golf courses, and a vibrant community atmosphere. Here is your chance to own a piece of paradise. Embrace a lifestyle of adventure or explore the potential for short-term rental income in an area that is highly desirable in every season. (id:57557)
3980 Joyce Ave
Powell River, British Columbia
Stunning Rancher! This beautifully updated rancher offers ocean view and a bright, open-concept layout connecting the kitchen, dining, and living areas--perfect for both entertaining and everyday living. Located on a convenient bus route, the home features a fully fenced yard and a spacious patio, ideal for relaxing or hosting guests. The primary bedroom includes a 4-piece ensuite, while the main bathroom is also a full 4-piece. Two additional bedrooms provide ample space for family, guests, or a home office. Major updates completed in 2018 include new exterior walls, insulation, thermal windows, gas furnace, on-demand hot water, updated plumbing and electrical, and a cozy gas fireplace. Perimeter drains were redone in 2022 for added peace of mind. This move-in ready gem blends comfort, function, and style--don't miss your chance to make it yours! (id:57557)
A - 20 Sheffield Street
Toronto, Ontario
Prime Location Close To Highways And Transit. Flexible Office, Showroom, Shop, Or Warehouse Space. 6,409 Sqft Main Floor. 25 % Office Space / 75 % Warehouse/Shop Space With 16 Ft Ceilings. 1 Truck Level Roll Up Door And 3 Washrooms. (id:57557)
3 Fifth Street
Toronto, Ontario
Unbeatable Lakefront Living Opportunity! Transform this meticulously kept 4-Unit Multiplex into your personalized Lakefront Haven or design your ideal living space with additional income units. Also ideal for merging households - get the benefit of separate living spaces, under the same roof! Nestled in the sought-after New Toronto community, this gem sits directly on the waterfront, offering breathtaking vistas of the Toronto skyline and serene lake waters. Garage reinforced and serviced for additional unit(s) too - Build your custom, legal Auxiliary Dwelling Unit (ADU). With Cliff Lumsdon Park just steps away, indulge in the ultimate lakeside lifestyle. Don't miss out on this rare chance to own your dream home or investment property by the water! (id:57557)
400 1150 Rose Street
Regina, Saskatchewan
One of a kind luxury warehouse condo is a must see! 1150 Rose Street is a municipal heritage building built in 1913 for the boot and shoe factory of W.G. Downing, which remained here for a short time. The building also served as the Provincial Liquor Store warehouse. The entire top floor penthouse features an open concept with loads of natural light with the south facing windows. Step out of the elevator into this amazing space that features a great room and living room area separated by a two-sided wood burning fireplace. Gorgeous kitchen and dining room combination is an entertainer's dream. The 8 foot island with granite countertop allows tons of room for meal prep or that breakfast and coffee area first thing in the morning. Stainless steel LG appliances, tons of cabinetry and drawers plus pantry. Main space features 5 bedrooms plus an office area or workout room. Primary bedroom with south facing windows with large ensuite with jetted soaker tub, water closet and large walk in closet. In-suite laundry and utility area. Freight elevator stops directly to the unit for easy unloading of furniture or larger items. Second level showcases a kitchenette and loft area which is the perfect entertaining area and to top it off, your own private exclusive roof top patio. Stunning panoramic views of downtown Regina, Mosaic Stadium and amazing Saskatchewan sunsets. Don't be worried about parking! 6 parking spaces, which include 2 surface stalls and two double detached heated garages! Each detached double garage measures 27 x 30! Don't miss out on this opportunity. Call today for your private viewing. (id:57557)
3391 Lake Shore Boulevard W
Toronto, Ontario
Fantastic Opportunity Knocking at your Door. Own and operate your own Local, Friendly Grocery Store in Long Branch. Located on the Vibrant Lakeshore Blvd. TTC Streetcar Stop at your Doorstep. Steps to Humber College, schools, businesses, residential and Lake Ontario. 1650 sq ft of Newly Renovated Retail Space. Open Concept Layout and High Ceilings. Full Basement is also included for inventory storage and bathroom. 3 Existing Licences - Lotto/OLG; Alcohol/Liquor/AGCO; Cigars/Cigarettes/Tobacco. Close to Gardiner/427/Browns Line/Kipling/QEW. Car & Foot Traffic. 8-year lease. Great potential to grow this business. **EXTRAS** Includes several like-new equipment - commercial fridges and freezers (3 open merchandisers, 2 chest freezers, 2 glass door display fridges, 2 glass display cooler/case) 2 S/S sinks, shelving, counter, security system and more (id:57557)
2824 65 St Sw
Edmonton, Alberta
The Durnin brings together smart functionality and timeless design—perfect for growing families or anyone who needs a home that adapts with ease. On the main floor, a bedroom and full bathroom offer flexible living options—great for guests, aging parents, or a private office setup. The spacious kitchen features a large island, hood fan above the stove, and full quartz countertops throughout. A spice kitchen tucked behind the main one keeps the mess out of sight and gives you that extra room for prepping meals or storing essentials. And with a side entrance, there’s added potential for a future basement development or private access. Upstairs, the open-to-above stairwell brings in natural light and a sense of airy openness. The second floor features a generous bonus room, ideal for family movie nights or a cozy kids’ retreat. The primary suite includes a large walk-in closet and a spa-inspired ensuite with dual sinks, a drop-in tub, and a separate shower. (id:57557)
Lot 28 Macleod Court, Hampton Beach Properties
Hampton, Prince Edward Island
The most beautiful private and quiet South Shore community, Hampton Beach Properties (HBP) has easy walk-on access to a safe sandy warm beach! Your property has huge ocean and sky views. Safe tidal pools provide hours of beach walking, exploring, swimming, clamming, sea glass hunting, kite boarding, and sailing. SO SAFE. The precious Village of Victoria-By the Sea is a 5 minutes away with best restaurants, theatre, and artisanal shops (google it). This executive home community is centrally located on the south shore, 20 minutes from the Charlottetown airport, and the Confederation Bridge! Best value hands down. Covenants to protect your investment, with large lots. Only lot being released this year. Realtor is also owner. (id:57557)
103 Denarius Crescent
Richmond Hill, Ontario
This beautifully New Renovated, contemporary end unit freehold townhouse in the desirable Aspen Ridge/Lake Wilcox area offers over 2,000 sq. ft. of bright, open-concept living space. Featuring 9-ft smooth ceilings, hardwood floors throughout, pot lights, an elegant oak staircase, and a sun-filled layout with extra windows. The modern kitchen showcases quartz countertops, a large island, and stainless steel appliances. Enjoy double door entry, a frosted glass garage with direct access, and a luxurious primary suite with an oversized glass shower. Steps to Bond Lake PS, trails, parks, community centre & more! (id:57557)
7308 Northern Lights Drive
Fort St. John, British Columbia
This 31.88-acre highway commercial property offers exceptional value with a range of features ideal for business operations. The property includes a 29,000 sq. ft. light industrial shop with a 5 & 10 Ton bridge crane and 10 drive-through bays, perfect for heavy equipment or large-scale operations. There is also a 5,000 sq. ft. office complex, providing ample space for administrative functions. Additional storage is available with a 60x100 quonset. The property boasts paved parking and walk around the office building, 13 steel standards with yard lighting for safety, 2 hitching rails on the south and west side for vehicle plug ins, a gravelled yard for versatile use, and a concrete apron on both the north and south sides of the shop. With highway exposure and substantial infrastructure, this property is ideal for a variety of commercial ventures. (id:57557)
323 - 1030 King Street W
Toronto, Ontario
Welcome to DNA3 - modern living in the best stretch of King West! Whether you're looking to move in or invest, unit 323 is a must-see opportunity in a high-demand building and location. This bright and stylish 1-bedroom+den unit features an open-concept layout with 9-foot ceilings, large windows that allow for ample natural light, and a private, oversized south-facing balcony showcasing impressive views of King West. The kitchen features stainless steel appliances, a stylish backsplash, and a centre island that blends function and design. The ensuite laundry room is so large that it acts as a locker - no more stressing about where to store your luggage and other bulky items! The den is large enough for a home office, home gym, sitting room, or whatever your heart desires. The large bedroom features a spacious closet and huge south-facing windows. You can also enjoy an array of top-notch amenities, including a lounge, party room, rooftop terrace, theatre, games room, fitness center, and 24/7 concierge service. Drive a Hummer or F150? No problem! This unit has the most massive owned parking spot you've ever seen in a Toronto condo! Not that you'll need to drive, with convenient TTC access right at your front door. The nearby GO Train and the Gardiner are also easily accessible, making getting around the city a breeze! Situated in one of Toronto's trendiest neighbourhoods, you're steps from top restaurants, bars, shops, grocery stores, banks, and green spaces like Massey Harris Park. You're also only minutes to Liberty Village, the Financial District, Queen West, and Trinity Bellwoods Park. Don't miss this incredible opportunity to make DNA3 your new home. (id:57557)
147 The Whins
Cranbrook, British Columbia
Sit back and enjoy the spectacular panoramic Rocky Mountain views from the large front deck, living room, or kitchen! This 4 bedroom, 3 full bath home (2 bedrooms up, 2 bedrooms down) was completed in 2018, is energy efficient, and has triple pane windows and heated floors throughout. The hallways and doorways upstairs will accommodate a wheelchair, and the main bedroom has a walk/roll in shower. Central vac throughout. The yard is very low maintenance. This property backs onto Wildstone Golf Course. (id:57557)
122 15377 Township Road
Lac La Biche, Alberta
Are you looking for the perfect spot to get away, enjoy nature, and the peace? Located at Missawawi Phase 1-- 0.56 acres is the perfect spot, surrounded by mature spruce trees, and cleared landscaped property, with a large shed and fire pit. Power available at the lot line. Enjoy nature and summer activities with your family. A short walk to the lake to watch the bird sanctuary!!The property is listed at a great price, book your showing today! $42,800.00 (id:57557)
3279 Black Bear Way
Anmore, British Columbia
Prestige neighbour of Anmore! One of the kind elegant home sits on 1 acre Greenberg lot with close to 10K indoor size. It has high quality finishing: double high ceiling in height, dark maple/marble tile floorings, oversized granite island, ss appliances, air conditioning, elevators through 3 levels; 4 ensuite upstairs, 2 beds in basement. There is a detached Guest House on beside individual property with 2 beds 2 bath separate yard entry. Call to book private viewing! (id:57557)
1502 2016 Fullerton Avenue
North Vancouver, British Columbia
Welcome to this stunning 3 bedroom(2bedroom and spacious den), featuring breathtaking views and high end renovations completed in 2023. Enjoy an open concept kitchen with ample cabinetry, connecting to the dinning and living areas. Your maintenance fee covers everything-Hydro included! Plus, benefit from EV parking and fantastic amenities like a new pool, jacuzzi, and gym. Perfectly located near bus stops, lions gate bridge, down town and top schools. Don't miss out this incredible opportunity. Easy to show. Tenanted $3100 per month till June 2026.Open house, Sunday May 25, (2-4pm) (id:57557)
3202 610 Granville Street
Vancouver, British Columbia
Executive 1-bedroom penthouse with a private rooftop deck. Three levels of living space spanning 1,000 sqft inside and 200 sqft outside. The owner exposed the concrete stairs, adding new glass walls to maximize the feeling of space. The bedroom is spacious, accommodating both a queen- size bed and large office desk, a walk-through closet, additional storage, and an en-suite with separate tub and shower. The main floor is open and functional, and offers the convenience of a powder room. The west-facing rooftop deck features partial water views and a bonus storage room. The Hudson building is live/work zoned, and amenities include 24/7 concierge services, dog park, additional outdoor spaces, 6 el evators, and a large sports club within the building. 1 parking included. Priced to sell!!! (id:57557)
205 1948 Coquitlam Avenue
Port Coquitlam, British Columbia
IT'S ALL ABOUT Location, Location at this price, what else! Amazing opportunity for investors or first time home buyers OR if downsizing. This is A fully renovated suite, vinyl plank floors, SS appliances, quartz countertops, acrylic cabinetries, paint, sinks, faucets, drains, and lights. Rare to find a large one bedroom with walk in closet for any of your storage needs. You don´t have to do anything just move in. This amazing location is just a few blocks away from shopping, restaurants, and transit. Skytrain located 3 min bus ride away. This home comes with 1 underground parking. Opportunities like this don't come along every day! ALL WELCOME! (id:57557)
786 Banyan Lane
London North, Ontario
Werrington Homes is excited to announce the launch of their newest project The North Woods in the desirable Hyde Park community of Northwest London - NOW 35% SOLD OUT!! The project consists of 45 two-storey contemporary townhomes priced from $589,900. With the modern family & purchaser in mind, the builder has created 3 thoughtfully designed floorplans. The end units known as "The White Oak", priced from $639,900 (or $649,900 for an enhanced end unit) offer 1686 sq ft above grade, 3 bedrooms, 2.5 bathrooms & a single car garage. The interior units known as "The Black Cedar" offers 1628 sq ft above grade with 2 bed ($589,900) or 3 bed ($599,900) configurations, 2.5 bathrooms & a single car garage. The basements have the option of being finished by the builder to include an additional BEDROOM, REC ROOM & FULL BATH! As standard, each home will be built with brick, hardboard and vinyl exteriors, 9 ft ceilings on the main, luxury vinyl plank flooring, quartz counters, second floor laundry, paver stone drive and walkways, ample pot lights, tremendous storage space & a 4-piece master ensuite complete with tile & glass shower & double sinks! The North Woods location is second to none with so many amenities all within walking distance! Great restaurants, smart centres, walking trails, mins from Western University & directly on transit routes! Low monthly fee ($100 approx.) to cover common elements of the development (green space, snow removal on the private road, etc). This listing represents an interior unit 2 bedroom plan "The Black Cedar". *some images may show optional upgrades* This model home is complete available for viewings! BONUS!! 6 piece Whirlpool appliance package included with each purchase!! (id:57557)
5144 Riverview Crescent
Fairmont Hot Springs, British Columbia
Here is an open floor plan, large home nestled in the tree's on the 12th fairway on Riverside Golf course in beautiful Fairmont Hot Springs. Amazing views of the Purcell mountains in the front and the Rocky mountains in the back. Perfect for family gatherings or for two families to share. With 6 bedrooms and 6 bathrooms and 3800 developed square feet, a separate coded entrance downstairs allowing for an ideal rental space. Current owners have run a very successful B&B for several years. The sprawling upper floor has a light filled, open kitchen, cozy family room with a fireplace, dining room and a lovely seating area. Three bedrooms with a new master ensuite and walk in closet. A large sprawling deck overlooking a great pie shaped, low maintenance yard.In the lower level, has a wet bar, very efficient wood burning fireplace, exercise area, 3 bedrooms with individual en-suites and a nice lounge area. Roxsol insulation used throughout for great sound proofing. 2 laundry area's, 1 up and 1 down. All new plumbing fixtures and all poly B has been removed. A huge double car garage with a side door for your golf cart. You will love the outdoor spaces with a fully fenced and gated backyard with multiple sitting areas and a great fire pit in a natural, serene private yard. Enjoy all of the valley amenities including golf, hiking, biking skiing and shopping, or soaking in the famous Fairmont Hot springs Pools. Call your REALTOR? today and enjoying the warmth only Fairmont gives. (id:57557)
500 Mcdonald Road
Kelowna, British Columbia
Welcome to this meticulously maintained and beautifully updated older home, offering the perfect blend of character and modern comfort. With its bright and inviting atmosphere, this property boasts over 1900 sq ft of well-appointed living space. The main floor features two generously sized bedrooms, each filled with natural light, and ample closet space. The heart of the home is a large living and dining area, perfect for family gatherings and entertaining. The recently updated kitchen is a chef’s delight, featuring modern appliances, plenty of counter space, a large bi-level island with extra storage and a window overlooking the immaculate yard. Downstairs, you’ll find a cozy family room ideal for movie nights, a versatile hobby room with plenty of storage, a bedroom for guests or kids and a separate rear entrance—perfect for suite potential or a home-based business. Step outside to enjoy the private backyard oasis with a relaxing covered hot tub, mature landscaping, and a patio area. The property also includes RV parking with easy access off a main road, as well as a convenient carport. The home has been recently painted. It is in an area that may be developed in the future and offers excellent investment potential. Ready for a suite to help with a mortgage, this is a win, win, win!!! With its combination of updates and original charm, this home is truly move-in ready and offers endless possibilities. Don’t miss your chance to own this stunning property! (id:57557)
521 1600 Stroulger Rd
Nanoose Bay, British Columbia
Waterfront Oasis!! Spectacular sunsets! Breathtaking views from this beautiful top floor unit in the desirable Pacific Shores, featuring 2 skylights, updated flooring and paint. 2 spacious bedrooms (one with lock-off capability) and 2 full baths. A perfect opportunity to live in, vacation in, or use as an short-term rental (still allowed here!). Cozy up and watch the waves from the living room with gas fireplace or retreat to the luxurious ensuite, where you can soak in the jetted tub and enjoy the 2 sided fireplace it shares with the master. Sit on one of the 2, ocean-facing balconies and let your worries fade away while you listen to the lapping waves and birds singing...also the best spot for the spectacular sunsets you'll be treated to regularly. It doesn't get any better than this. With another covered deck off the second bedroom that faces the park, your options to enjoy the fresh air from home are many and allow you to enjoy, in any weather. The amenities this complex has to offer will make you feel like you're on vacation everyday: hot tub, indoor pool, pickleball courts, gym, games area, gazebo w/firepit and more. Stroll out to the gorgeous, vast, water front where you'll find shellfish, herons and other sealife, or over to the nature estuary that sides this complex. With a garage, storage and extra parking spot, you really couldn't ask for anything more. Love where you live! Call Julie Evans today. (id:57557)
6573 Mystery Beach Rd
Fanny Bay, British Columbia
Priced to sell! Just a short walk from the beach this excellent property is located in Fanny Bay in the desired neighbourhood of Mystery Beach. This is a property with a large .54 acre lot with workshop and plenty of yard for gardens. The home on the property is a double wide manufactured home. The home features 3 bedrooms 2 baths and is ideal for a growing family. The cost of ownership would be a huge advantage over renting. The large level yard, with excellent sun exposure features endless possibilities for expansion and development. Ideal setting for gardens or constructing a second home. Ideal for handyman with a large shop or garage. (id:57557)
5220 Dundas Street Unit# 312
Burlington, Ontario
Welcome to 5220 Dundas Street, Burlington – Luxury Living in a Prime Location! Step into this stunning condo at Link 1 by Adi Developments, where modern elegance meets contemporary convenience. Boasting an open-concept design, this 1-bedroom + den suite features soaring 9-foot ceilings and floor-to-ceiling windows that flood the space with natural light, showcasing sunset views of the Escarpment and beyond. The sleek kitchen is equipped with built-in stainless steel appliances, quartz countertops, and custom cabinetry, creating the perfect space for culinary adventures. The thoughtfully designed den offers versatile functionality – ideal as a home office, nursery, or even a dining room. The master bedroom features a custom closet and direct access to the shared ensuite bathroom, while the entire home is outfitted with stylish plank laminate flooring. Enjoy a wealth of amenities including a state-of-the-art fitness center, party room, outdoor terrace with BBQ facilities (id:57557)
1314 Lasalle Boulevard Unit# 001
Sudbury, Ontario
Very affordable small unit in great New Sudbury location available shortly. Mostly open office unit of just under 400 square feet, with washroom and parking. Signage available on pylon sign. Central Lasalle location directly across from the New Sudbury Shopping Centre. $600.00 per month gross lease with only a portion of hydro and HST extra. (id:57557)
803 1st Avenue
Humboldt, Saskatchewan
Welcome to 803 1st Avenue located in the beautiful town of Humboldt, Saskatchewan! This home is situated on the quiet south end of town, within walking distance of St. Dominic School and just down the block from amenities such as gas stations, churches, a car wash, restaurants, and a skating rink. Humboldt has experienced noticeable growth in recent years, thanks to infrastructure improvements and business development, making it an ideal place to live and work. Additionally, three major mines surround Humboldt: Nutrien Potash Mine (35 minutes away), Mosaic Colonsay Mine (52 minutes away), and the BHP Jansen Mine (45 minutes away). This 2,553 sq. ft. home offers 6 bedrooms, 4 bathrooms, has a single attached garage, and a beautiful deck to enjoy the sun rise. The Legal basement suite currently generates $1,400/month in rental income, covering utilities, taxes and insurance for the entire home. The Legal Suite features two generously sized bedrooms, ample sunlight, a 4-piece bathroom, and a spacious layout of 1,047 sq. ft. The upstairs portion of the house includes 4 bedrooms, 3 bathrooms, and large, light-filled living spaces. The upstairs offers two kitchens and a separating party wall, giving you the option for separated living quarters. This home offers three separate washer/dryer units, three kitchens, plenty of parking and conveniently located to all amenities. A parcel like this offers a rare combination of size, versatility, and income potential. Don’t miss your chance to own this exceptional property. Call today to schedule your private viewing! (id:57557)
18 62780 Flood Hope Road, Hope
Hope, British Columbia
Nicely renovated and well maintained 2 bedroom 1 bath manufactured home in 55 plus park in scenic location. many updates including A/C, newer hot water tank and furnace, vinyl windows, stainless steel appliances, flooring, ceiling fans and more. Enjoy the beautiful mountain views from your fully fenced and landscaped yard. Enjoy the simple life in beautiful Hope BC. Single occupancy. No pets. $750 pad rent. * PREC - Personal Real Estate Corporation (id:57557)
53 East 21st Street
Hamilton, Ontario
Situated in Hamilton's sought-after Eastmount neighbourhood, 53 East 21st Street offers a beautifully renovated 1.5-story home with 2 bedrooms, 1 full bath, and a convenient half bath in the partially finished basement. The open concept living and dining area is bright and inviting, featuring upgraded light fixtures, pot lights, and elegant wall sconces that create a warm and welcoming atmosphere. The recently renovated kitchen is a standout, with custom backsplash, quartz countertops, a new dishwasher, under-cabinet lighting and kitchen window. Additional upgrades include new electrical outlets with USB ports and an extended countertop, perfect for both cooking and entertaining. The upstairs features premium waterproof carpeting, and an added closet in the hallway for extra storage space. The home has been professionally painted throughout, and the bathroom has been completely updated with a new tub, tile, and toilet. Other notable improvements include a new washer, as well as new sod and a concrete walkway in the backyard, along with newly installed concrete stairs leading to the basement door. For added convenience and peace of mind, the property comes with a lifetime guarantee on eavestrough covers. Ductless air conditioning was installed in 2023. The fenced-in yard offers privacy and access to a detached garage, with alley parking for one vehicle. This move-in-ready home combines modern updates with timeless charm, making it the perfect place to call your own. (id:57557)
111 - 1247 Huron Street
London East, Ontario
This beautifully updated two-story townhouse is a fantastic opportunity for buyers seeking a stylish and affordable home in a prime location! Just minutes from Fanshawe College and all major amenities, this move-in-ready gem features brand-new flooring, a modern kitchen with new appliances, updated bathrooms, and fresh paint throughout. Offering 2+1 bedrooms and 1.5 bathrooms, the main floor provides a bright and functional layout with a spacious living room, kitchen/dining area, and convenient powder room. The finished lower level adds valuable extra space perfect for a third bedroom, home office, or rec room. Enjoy outdoor living in your private backyard, ideal for BBQs and relaxation. Plus, take advantage of affordable condo fees that cover exterior maintenance, ensuring a low-maintenance lifestyle. With shopping, dining, parks, and public transit just steps away, this home offers unbeatable value. (id:57557)
406, 510 6 Avenue Se
Calgary, Alberta
Welcome to Suite 406 at the Pulse Tower in Evolution, where luxury meets lifestyle in the heart of Calgary’s sought-after East Village. This stunning three-bedroom, two-bathroom residence features two-parking stalls, a large private terrace, and is highlighted by floor-to-ceiling windows that immerse the home in natural light. One of its most impressive features is the expansive 577 square-foot private outdoor space with sweeping views of the Bow River and the downtown skyline—ideal for entertaining or relaxing in complete privacy. The home is in meticulous condition and showcases contemporary design throughout, including a sleek, modern kitchen outfitted with stainless steel appliances, quartz countertops, and ample cabinetry. Spacious bedrooms, a spa-like ensuite, air conditioning, in-suite laundry, and generous storage all contribute to the comfort and functionality of the space. The unit features AC, heated bathroom floors, custom closet shelving, two side-by-side assigned parking stalls and a large private storage unit, offering added convenience in an urban setting. Residents of Evolution enjoy access to an array of premium amenities, including a garden terrace with BBQ area, a fully equipped fitness facility, steam room, sauna, and a stylish owners' lounge with pool table—perfect for socializing or unwinding. Situated in the vibrant East Village, this location is second to none. You’re just steps from the Bow River pathways and St. Patrick’s Island, and within easy reach of iconic Calgary landmarks like the Central Library, Studio Bell, and the Simmons Building. With grocery stores, restaurants, cafés, and the C-Train all just minutes away, this is downtown living redefined—blending walkability, culture, and community in one of the city’s most exciting neighbourhoods. (id:57557)
15 29750 Sangara Avenue
Abbotsford, British Columbia
Welcome to superb living on this totally private south facing 5 acre property in a fabulous area of Bradner. This "Country Chic" two storey with walkout basement home is the perfect multi generational family property! The kids will love the trees and trails! The house has been recently extensively renovated! Check out the spacious gourmet kitchen overlooking a bright family room. The main floor also features a nice Primary bedroom with a full ensuite bath, a second bedroom, and a cozy media room. Upstairs offers 4 bedrooms, including a second Primary bedroom with a large walk in closet & its own deck to enjoy a coffee or glass of wine. Downstairs boasts a massive 3 bedroom walk out rental suite with laundry. This is a great hobby farm with outbuildings and a 900 + square foot shop. (id:57557)
46 Donna Drive
Brampton, Ontario
This freehold townhouse is only attached on one side by the garage. It features 3+1 bedrooms and four bathrooms. The spacious living and dining areas boast hardwood floors, which continue to the upper landing. The bright eat-in kitchen is equipped with newer appliances. There is an enclosed front porch and a poured concrete walkway leading to the entrance. The oversized garage offers direct access to the home, and there is a newly paved double driveway with a modern garage door. The finished basement includes a fourth bedroom, a washroom and a recreation room. Additionally, there are new oak stairs and laminate flooring on the second floor. (id:57557)
566 Church Avenue
Oliver, British Columbia
LIKE NEW RANCHER in the heart of downtown Oliver. This house has been stripped to the studs, new insulation, drywall, trim, doors, flooring, heating/cooling, plumbing, electrical , windows, HWT, Hardie Board, facia and soffits, you name it! MOVE IN READY, you don't need to touch a thing in this gorgeous 2 bed, 1 bath home. Enjoy the cozy wood burning fireplace in your open concept dining, living and kitchen space. The Kitchen features new appliances, custom Ellis Creek cabinetry, Granite countertops and coffee station. The large bathroom features a large vanity, cozy heated tile floor, deep 6 ft tub shower and LED lighting throughout. The generous Master Bedroom opens to the back yard space that has covered patio, and fenced yard for privacy. Alley access is a bonus for garbage pick up and additional access. The garden and landscaping is all done for you, in an easy to maintain perimeter of raised garden beds with underground irrigation and drippers. With all renovations done by local professional trades you have zero to worry about! Despite its size, this is thoughtfully laid out and perfect for secondary vacation property, turn key rental, or the smaller home lovers! No Vacancy tax here or foreign buyer ban! Quick possession available! (id:57557)
8598 Highway 97 Unit# 97
Oliver, British Columbia
Step into comfort and simplicity with this 2020 manufactured home on its own land, still under home warranty. Located in the desirable Deer Park Estates at Gallagher Lake, this 2 bedroom, 2 bathroom plus den home offers a functional layout with a bright, open-concept kitchen and living room—ideal for both daily living and entertaining. Outside, the yard is nicely landscaped and low-maintenance, featuring two separate deck seating areas where you can relax and take in the stunning views of McIntyre Bluff. A garden shed provides extra storage for tools or seasonal items. This well-managed bare land strata community offers a clubhouse, low-cost RV parking, snow removal, and property management, all for just $55/month. The location is unbeatable—close to the Flealess Hound Pub, District Wine Village, and storage facilities. Two pets are allowed, and rentals are permitted with restrictions. Affordable, low-hassle living in a prime location—move-in ready and waiting for you. (id:57557)
1916 10 Avenue
Rural Red Deer County, Alberta
Located just off Highway 54, the Tivoli Garden Cafe offers a golden opportunity for those seeking the autonomy of running their own successful business. Become your own boss today with a profit generating business and an established customer base from the surrounding communities, acreages, and farms. The kitchen and building have been maintained with care and attention, including but not limited to complete renovation for the kitchen (floor, paint, shelves, and equipment; 4 burner broiler and grill in 2020, and a hot water tank (2022), two new fryers ,convection oven one stainless steel stand up freezer beside water heater (2023). The cafe presents a hassle-free proposition for the aspiring business owner. The location is prime, with easy highway access, a drive-through style "alleyway" bordering the property suitable for semi-trucks, and more than 60 parking spots to accommodate the steady flow of patrons. The area boasts some great lakes and vacation spots like Sylvan Lake and Care-free Resort on Glennifer Lake, all within half an hour's drive. Educational needs are met by the nearby Spruce View School (Grades 1-12), making it convenient for families in the area, not to mention an easy drop-off to school for the kids while you run the restaurant. For healthcare, the Innisfail Health Centre is accessible within a 21-minute drive. Essential services are also well within reach, with a fire station just a minute away and the Royal Canadian Mounted Police (RCMP) stationed a short drive in Innisfail. The current owners, who have been at the helm since March 15, 2006, have enriched the patioed country-style restaurant in an old Danish community with depth and appeal and have not just served meals but the restaurant has also been a place where memories are made. With a licensed seating capacity for 65 inside and 14 outside, it has ample space for guests to dine and enjoy. The kitchen is well-equipped to handle demand with a significant hood fan (159"x42") and a built-in w alk-in cooler. Operation hours span from 11:00 am to 8:00 pm Tuesday through Friday, with weekends opening early for breakfast enthusiasts. This long-standing establishment not only promises a steady income but also offers potential for expansion and an increase in income, such as extending hours or adding breakfast to the menu. For entrepreneurs looking to make their mark, the Tivoli Garden Cafe is more than a business; it's a central part of the community ready for its next chapter. You can call your favourite agent for a tour and to get more details about this business, land, and building for sale. (id:57557)
5 Centennial Place
Carlyle, Saskatchewan
Beautifully Appointed Home on Quiet Cul-de-Sac – Spacious, Private & Move-In Ready. Welcome to this stunning home built in 2007, ideally located at the end of a quiet cul-de-sac and backing onto open fields for added privacy. With its sleek exterior featuring a stylish combination of stucco, stone, and a durable metal roof, this property offers both curb appeal and long-lasting quality. Sitting on a generous lot, the backyard is fully fenced and enhanced with mature trees, a large garden that runs the full length of the back fence, and a composite deck complete with a natural gas BBQ hook-up—perfect for outdoor entertaining. Inside, the 1,368 sq ft main floor boasts an open-concept design ideal for modern living. A spacious foyer welcomes you with convenient access to the attached two-car garage, upstairs living area, and the fully finished basement. The main floor features a bright and inviting living room seamlessly integrated with the kitchen and dining areas, creating a warm, connected space for family and guests. The kitchen offers a massive island, abundant cabinetry and counter space, stainless steel appliances, a tile backsplash, and a large walk-in pantry. Patio doors from the dining area lead directly to the back deck, extending your living space outdoors. Down the hall, you’ll find three generously sized bedrooms, including a primary suite with a walk-in closet and a private 4-piece ensuite. A second 4-piece bathroom and a convenient main-floor laundry room round out this level. The fully developed basement provides incredible flexibility with a large rec room, a cozy secondary living area, and a charming nook—perfect for a reading or coffee corner. Two additional roomy bedrooms, a full 4-piece bathroom, and a large utility/storage room complete the lower level. With plenty of storage throughout, this thoughtfully designed home offers the perfect balance of comfort, functionality, and style. Don’t miss your chance to own this exceptional property! (id:57557)
5134 Thompson Road
Kitchener, British Columbia
This beautiful Riverfront home features 4 bedrooms and 2 bathrooms, open concept high-end kitchen with granite and a large island, River views out the windows and off the new covered deck. Private .96 of an acre lot with a Dream super shop! Underground sprinklers, fruit trees and berries, raised garden beds, give you a easy maintenance yard and home. Also includes a full serviced RV parking spot. Fenced yard, River frontage that provides the perfect family gathering spot. only 10 mins from down town Creston this home is Awesome call your REALTOR today!! (id:57557)
#403 9804 101 St Nw
Edmonton, Alberta
SELLER WILL PAY FIRST 12 MONTHS OF CONDO FEES!! Gorgeous TOP floor condo overlooking Diamond Park & Rossdale Park! This beautiful 2 bed, 1 bath boasts 1094 sq ft of living space with greenspace & river valley trails located just steps away from your door! This condo features an open concept design with 10-foot ceilings and floor-to-ceiling windows that offer STUNNING panoramic views of the city skyline. The kitchen has maple cabinets, island w/raised eating bar, SS appliances and dining area. The spa style bathroom has a large corner tub & corner shower. Recent upgrades include ceramic tile, vinyl plank flooring, modern light fixtures and Hot Water on Demand System. You'll appreciate the convenience of in-suite laundry, titled underground PARKING and storage locker. Plus, the large beautiful balcony with a BBQ gas line is perfect for entertaining guests! Do not let this stunner pass you by! (id:57557)
533 East 27th Street Unit# Lower Unit
Hamilton, Ontario
Modern living and convenience in this fully renovated Lower unit rental with 2 bedrooms, 1 full bath, Living Room, Eat-in Kitchen, In-Suite Laundry, tucked away on a tranquil street on the Hamilton Mountain. Sound proof between the units and Vinyl flooring. Enjoy the elegance of a carpet-free home, making maintenance a breeze. This property is just steps away from Lime Ridge Mall, with easy access to The Linc for effortless commuting. Additionally, you will find several schools, parks, fields and more within a short distance, ensuring your family's needs are me. Minimum 1 year lease term. Tenant pays 30% of all utilities per month. Letter of Employment, 2 recent pay stubs, full Equifax Credit Report and Rental Application. Possession anytime! (id:57557)
42 Heartwood Villas Se
Calgary, Alberta
This stunning 3 bed, 2.5 bath front-attached garage home with 2,125 sq ft of beautifully designed living space. This elegant home features a versatile main floor flex room, soaring open-to-below ceilings with a dramatic 2-storey fireplace, and a chef-inspired kitchen with full-height cabinetry, chimney hood fan, and soft-close drawers. Highlights include a separate side entrance to the basement, 9' foundation height, stylish railing with metal spindles, 5-piece ensuite with dual sinks and tiled shower, and added windows for abundant natural light. Modern finishes like knockdown ceilings, melamine shelving, and undermount sinks elevate every corner. Plus, get a Smart Home System—control your thermostat, video doorbell, locks, and more at no extra cost. Quick possession available. Photos are representative. (id:57557)
55122 Range Road 13
Rural Lac Ste. Anne County, Alberta
Gain some low-effort sweat equity in this one-of-a-kind acreage just 5 minutes to Onoway and only 12 to Stony Plain! Fully fenced and cross-fenced 31.78 acres with valuable Highway 37 frontage. AG1 zoning with many discretionary uses for a home business. Put your cosmetic finishing touches on this sprawling 6 bedroom, 2 1/2 bath bungalow with a mostly finished basement with roughed-in bathroom and in-floor heating. Newer basement windows meet egress. BIG TICKET ITEMS UPDATED! New water boiler & hot water tank, pressure tank 2020. New well 2017, metal roof 2011. Reverse osmosis water system, central vac, main floor laundry. Garage converted to bonus room/business lobby. HUGE HANDYMAN'S DREAM SHOP! 40'x60', concrete floors, 12' ceilings, 10'x14' overhead door. 220v power. Fire retardant insulation with radiant overhead heat. Roughed in for in-floor heating! Livestock waterer, vegetable garden plot, concrete firepit pad at front, as well as treed area with campsite setup and crusher cone firepit. (id:57557)
187 Mill Street
Essa, Ontario
VERSATILE COMMERCIAL OPPORTUNITY WITH HIGH VISIBILITY IN THE HEART OF ANGUS! Position your business for success with this outstanding commercial opportunity on bustling Mill Street in Angus. Zoned C2 and located on a deep 65 x 229 ft lot with prime street exposure, this mixed-use property is tailor-made for entrepreneurs, small business owners, or investors looking to capitalize on flexible commercial space with room to grow. The standout feature is a massive 1,664 sq ft detached double garage/workshop, offering exceptional utility as a storefront, production area, service bay, or studio space. With ample room for parking, loading, or client access, this is an ideal base for retail, trades, food services, or professional offices. The high-traffic location ensures visibility and accessibility, while the expansive driveway provides parking for four or more vehicles. The property features a dedicated servery area equipped with commercial-grade stainless steel counters, deep prep sinks, and refrigeration, making it ideal for catering, food service, or light manufacturing operations. Complementing the commercial features is a well-maintained 1.5-storey building with over 1,876 sq ft of finished space, offering flexibility for office use, retail display, or staff accommodation. A bright main floor office/flex room with street-facing windows enhances the professional appeal. Just steps from downtown Angus, schools, restaurants, and essential services, this unique property lets you live, work, and scale your business all in one location. The C2 zoning allows for a wide variety of permitted uses, making this a rare investment opportunity in a thriving community. (id:57557)
76 Patrick Street
St. John's, Newfoundland & Labrador
This is an approved two unit property. Both units have electric heat and each unit has its own electrical panel, its own laundry room, its own bathroom. and its own entrance. The other unit utilizes both the second floor and third floor. This downtown property is ideally located just minutes walking distance to City Hall, hotels, Water Street, and many amenities. The plumbing has been upgraded to pex piping, vinyl windows have repalced the original windows , the main sewer pipr has been replaced and the roof is about 14 years old. There is a large backyard and it has a lovely new deck on the front. This proeprty lends itself to many possibilities such as live in one unit and rent the other, rent both units. (id:57557)
6028 Parkview Place
Sechelt, British Columbia
Tucked in a quiet cul-de-sac, this well-maintained two-story home offers great curb appeal and a bright, spacious floor plan filled with natural light. Designed for comfort and flexibility, it features two cozy gas fireplaces, front and back sun decks, and potential for a suite. The beautifully landscaped yard includes mature trees, raised garden beds and is fully fenced, perfect for kids, pets, or gardening. A garage and workshop provide ample storage and space for hobbies. Kinnikinnick Park is in your backyard, Sechelt´s largest park with two soccer fields, four baseball diamonds, a children´s playground and a vast network of rainforest trails, this location is a true ideal. Close to the golf course, arena, indoor tennis courts and SHORA community marina, this home truly has it all. (id:57557)
7463 Gladstone Street
Vancouver, British Columbia
This beautifully maintained three-level family home is situated in the prestigious and quiet Fraserview neighborhood. Set on a bright corner lot, it enjoys abundant natural light and a thoughtfully designed, spacious layout. The main floor boasts a welcoming family and dining area, alongside a cozy living room that opens to the kitchen and breakfast nook-perfect for everyday living. With four comfortable bedrooms and three full baths upstairs, there´s space for the entire family. The updated basement offers two more bedrooms and a large open rec area, ideal for in-laws or guests. A triple-car garage plus additional rear parking makes this home as practical as it is stylish. Steps to schools, Bobolink Park, Fraserview Golf Course, and Champlain Square. (id:57557)
317 12238 224 Street
Maple Ridge, British Columbia
This unit is corner unit and it is bright 2 Bed/2 Full Bath/2 Parking & Rentals + pets ok. Urbano building greats you with it's G plan super bright corner unit with huge windows for natural light. This is 2beds plus a den/flex or a computer desk, corner fire place, open plan design with kitchen island/ breakfast bar, large south western exposed deck, great master suit with walk through closet and a large shower , 2nd bed separated from the master for privacy, formal entry area and heated secure storage locker on the same floor as your as your unit . Walk to all amenities , transit, recreation ,shopping. One Dog or cat ok. To see HD photos, 3D walkthrough, Video and more go to agent website! (id:57557)
11077 Chalet Rd
North Saanich, British Columbia
With a price lower than the assessed value of the land alone, this property presents serious potential. Set on just shy of an acre across from the beach, this North Saanich property is full of potential. The home experienced a localized fire, with visible damage reflected in the price. The kitchen and flooring have been removed, offering a clean slate for your vision. The main level includes a welcoming entrance with access to the 2-car garage, 2-pce bath, laundry, den, family room, dining area, sunken living room, and kitchen space with a level walk-out to the patio. Upstairs, you’ll find three bedrooms plus a full bath, with the primary featuring a 4-pce ensuite and walk-in closet. Outside, there’s a detached shed and a generous yard to work with. Steps from Deep Cove Winery, the Deep Cove Chalet, and public beach access. Renovate the current home or start fresh—your blank canvas awaits. (id:57557)
2101 1221 Bidwell Street
Vancouver, British Columbia
The English Bay Penthouse! Full-floor-2,850 sf PH with 1,500 sf of outdoor space with private elevator access and breathtaking all day & night views. Redesigned by Fay Mihailides Design in 2020, it features an 18-ft Wow Fusion kitchen island, Siena tile floors with bronze inlay, rift-cut oak wall panels, Rocky Mountain brass hardware, Moooi padded feature walls and custom alabaster lighting. Private primary retreat includes a spa-like ensuite and secluded patio with water & mtn views. Two additional ensuite bedrooms also boast private patios and mountain vistas. Two large terraces with multiple lounge zones,lush irrigated gardens & a full outdoor kitchen with Heston BBQ. Rare private 5-car garage outfitted with epoxy flooring & smart storage solutions. A true gem! Your only mission is to get home! (id:57557)


