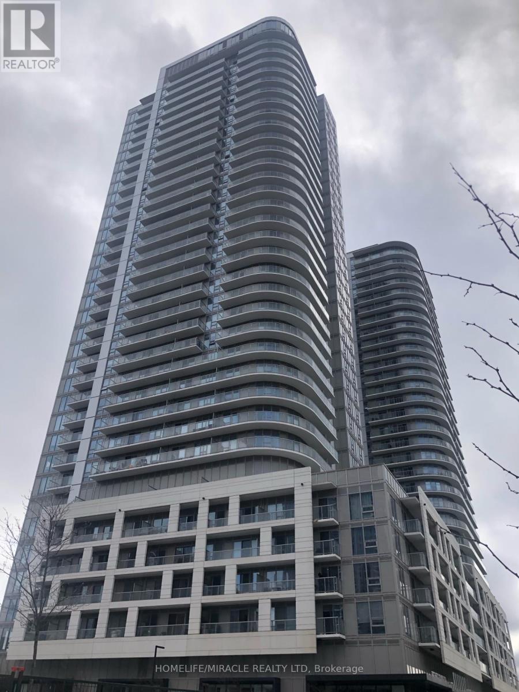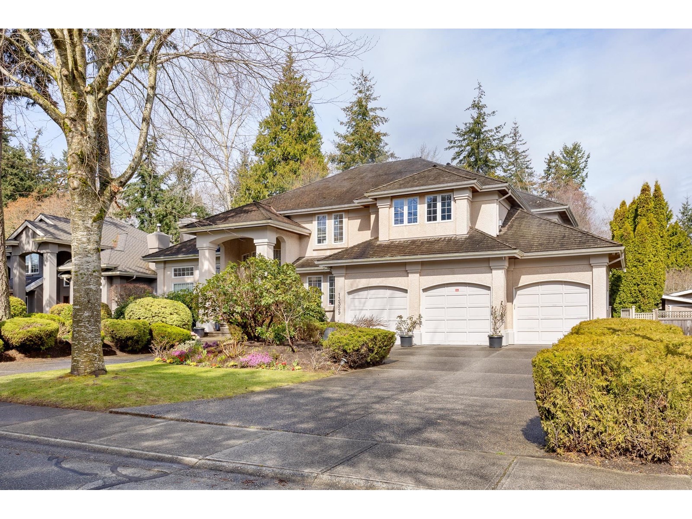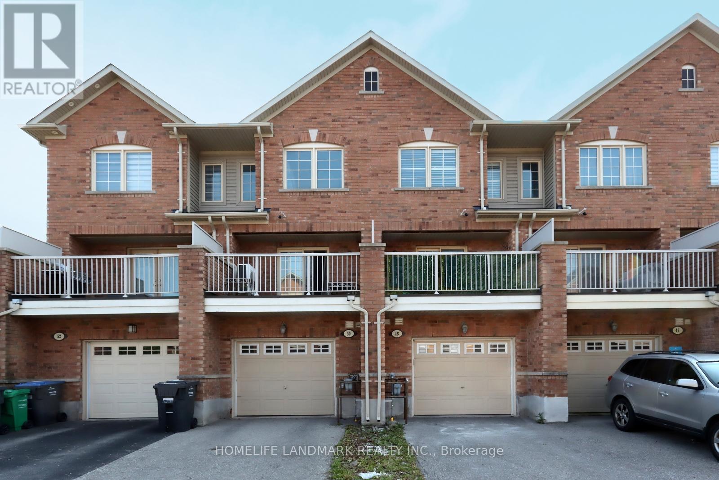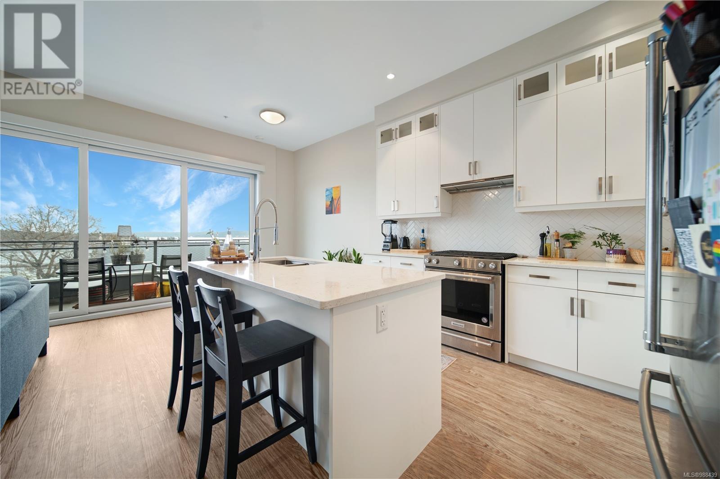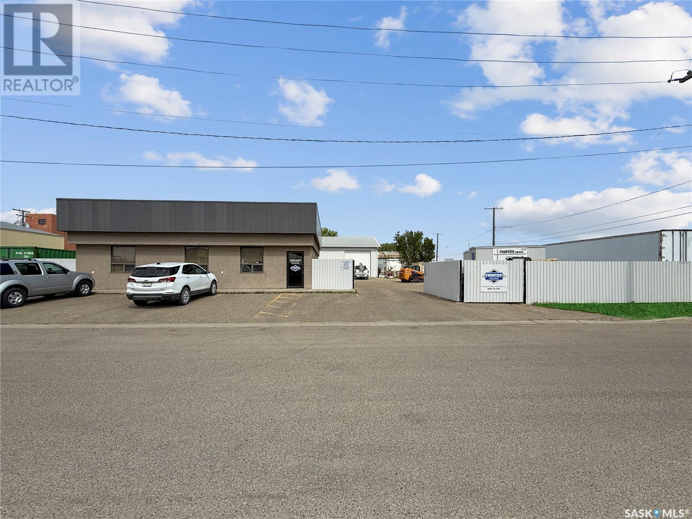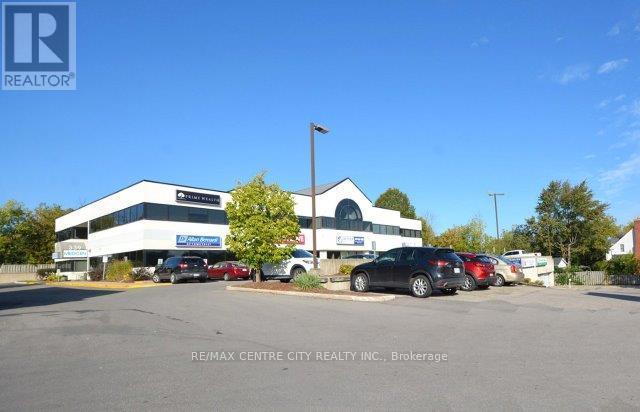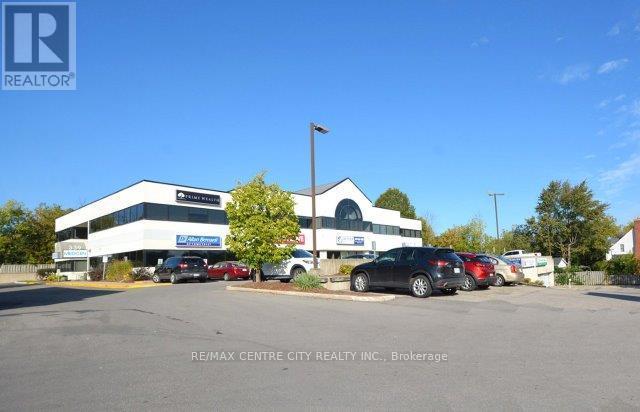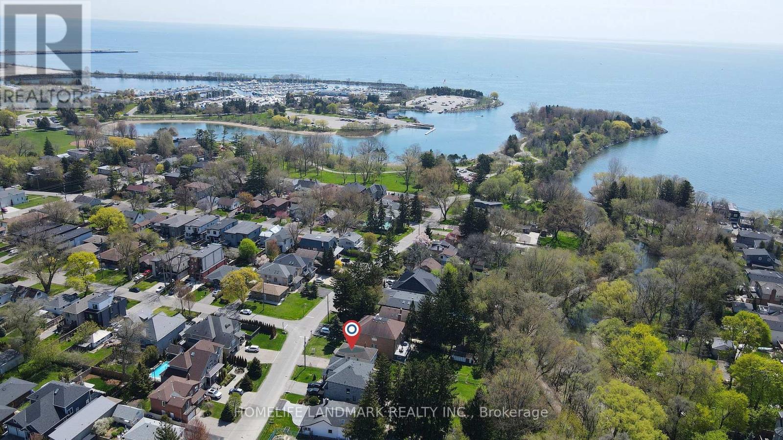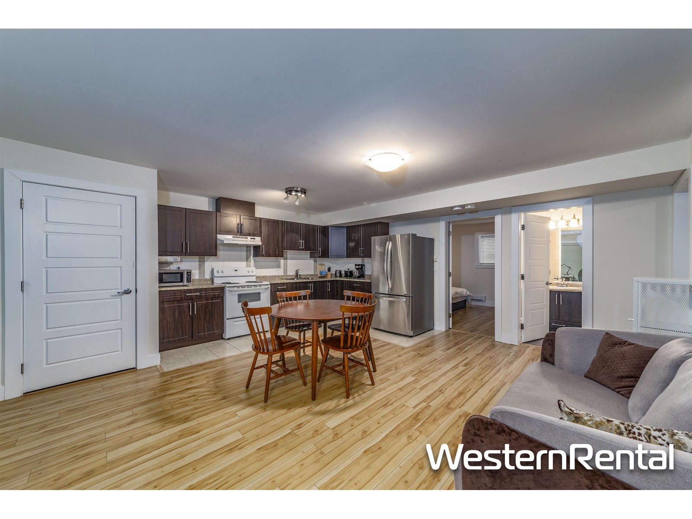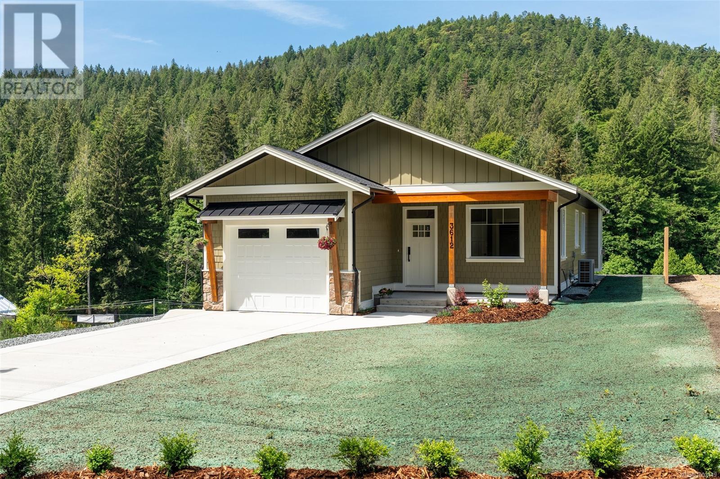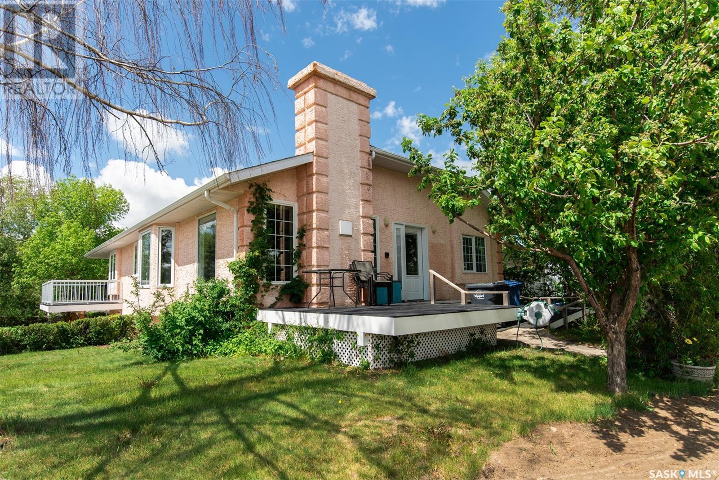1216 - 2031 Kennedy Road
Toronto, Ontario
2 Bedroom, 2 Washroom condo apartment (KSquare Condo) at prime location Of Scarborough. 772 Sq.ft. of living area plus large 140 Sq.Ft. Balcony. Good size kitchen, Spacious 2 Bedroom, Modern Kitchen, Smooth Ceiling Throughout, Large Balcony with clear view.1 Parking and 1 Locker included.Just minutes away from Hwy 401 &404, GO transit, Steps to TTC. Groceries, Restaurants, Library, Supermarkets, primary/secondary school nearby. Lots of visitor parking. State of the Art Amenities: 24 hours concierge, fitness room, Yoga studio, Music Room, Rehearsal Studio,work lounge, private meeting rooms, party rooms with formal dining area and catering kitchen bar, private library and study areas, kid's play room. 24 Hours Concierge With Security. 1 Parking and 1 Locker included. (id:57557)
13329 21a Avenue
Surrey, British Columbia
Best quality and remodeled house in most sought-after area Elgin Chantrell! This 3 levels southern facing executive house was built by excellent builder. Backing onto Dogwood park, house has very private back yard. Grand mouldings, open layout, exquisite garden. Many updates including newer flooring, appliances, lighting, interior paint, AC system. Vaulted ceilings in entrance & living room. Kitchen boasts granite counters and stainless steel appliances. Eating area and family overlooking the greenbelt back yard, very private. 4 spacious bedrooms upstairs. Excellent location, great neighbourhood, circular driveway, 3 car garage. Huge master bedroom has cozy fireplace and sitting area. Walking distance to Elgin Park Secondary, park. Worth appreciating! (id:57557)
48 Peach Drive
Brampton, Ontario
Gorgeous Functional 3-Storey Townhome 2BR + 1 can be 3BR. Double Master Bedrooms W/Ensuite & W/I Closets; Main Floor W/Third room can be Home Office Or Family room with a Full Washroom. Built Brick Exterior & Fully Upgraded, Large Open Concept Kitchen W/Floor Tiles, Backsplash. Breakfast Area With a Walkout To Terrace for Your Patio Experience! Direct Access From The Garage. In One Of The Most Desirable Areas Of Brampton.Close To Parks, Bus Stop Right At The Door, Transit, Highway, Schools, Grocery, Shops And More! A must-see to truly appreciate! (id:57557)
504 91 Chapel St
Nanaimo, British Columbia
Experience refined luxury & breathtaking ocean views in the heart of Nanaimo’s historic downtown. This stunning West Coast-inspired suite offers an elevated urban lifestyle, featuring a spacious primary bedroom with a walk-in closet & a spa-like 4-piece ensuite, complete with a walk-in glass shower, dual sinks & elegant finishes. Thoughtfully designed for both comfort & sophistication, the open-concept living space boasts soaring 10' ceilings & 16' fully retractable glass doors that span the length of the room, seamlessly blending indoor & outdoor living while flooding the space with natural light. Premium finishes throughout create a sense of modern elegance, including a sleek gas fireplace, a private patio with spectacular views & high-end KitchenAid stainless steel appliances, including a gas stove & range. The chef’s kitchen is a masterpiece, featuring Caesarstone waterfall countertops, European-style soft-close cabinetry & Grohe faucets. Motorized blinds offer effortless light control at the touch of a switch, while wide plank flooring & designer lighting further enhance the home’s contemporary appeal. Every detail has been carefully curated to provide both functionality & aesthetic appeal, creating a truly exceptional living space. Building amenities include in-suite laundry, secure underground parking & storage, bike & paddleboard storage & a beautifully designed communal courtyard with a firepit, perfect for socializing or unwinding. Ideally situated in Nanaimo’s vibrant downtown core, this home offers a highly walkable lifestyle, just steps from boutique shops, cafés, restaurants, the scenic seawall, marinas & seaplane access to Vancouver. Whether you’re looking for a serene retreat or a lively urban experience, this location offers the best of both worlds. Offering a rare blend of luxury, comfort & convenience, this is coastal city living at its finest. All measurements & data are approximate; verify if important. (id:57557)
37 5th Avenue Nw
Swift Current, Saskatchewan
Are you in search of an exceptional property that meets your business needs? At 37 5th NW, you have found it. This premium property spans three lots with excellent visibility to enhance your business’s marketing effortlessly! Ideally situated with convenient access to both Highway 1 and Highway 4, the location provides ample parking for both customers and staff downtown. The property offers a 1,680-square-foot office building alongside a 2,800-square-foot workshop constructed in 2007. The lot is equipped with robust steel fencing for enhanced security. The workshop boasts impressive 16-foot ceilings and features a 14-foot overhead door and a spacious mezzanine that offers additional secure storage options above and below. The office building is designed to foster a professional environment, featuring a modern waiting area/ reception space. It includes both staff and public restrooms, four generously sized offices with windows, and a spacious boardroom equipped with a kitchenette perfect for conducting professional meetings. This property is an excellent opportunity for those looking to establish a professional setting free from the hustle and bustle of the workshop while maintaining operational efficiency and comfort for staff and customers. For further details or to schedule a personal viewing, please contact today. (id:57557)
2 - 101 Mcgill Street
Toronto, Ontario
Comfortable And Convenient Townhouse In The Heart Area Of Toronto Downtown, 1+1 Parking Spots. Steps To Subway, TTC, Supermarket, TMU, U Of T. Bay View Window In Living Room, Private Garage & Driveway. Large Roof Top Terrace. Walking Distance To Eaton Centre, Yorkville, Entertainment District, And Many Other Attractive Toronto Amenities. Pictures are from previous listing. (id:57557)
G20a - 339 Wellington Road
London South, Ontario
Located on the west side just north of Base Line Road in proximity to Victoria Hospital. Mainly medical/dental with some commercial office Tenants. This is unit G20A on the second level consisting of 2,045 square feet with a gross monthly rent o f $3,024.90 plus hydro. Various suite sizes available offering plenty of natural ight. Unit G40-2,290 square feet, Unit G50-778 square feet, Unit 115-933 square feet and Unit 210-1,910 square feet. Parking for 133 cars including 49 in the underground parking garage. Tenants have free use of common area boardroom and new intercom system is perfect for after hours use. Pharmasave Pharmacy on main level. Landlord will offer generous leaseholds for a five year lease. Contact listing agent to arrange a viewing. (id:57557)
G40 - 339 Wellington Road
London South, Ontario
Located on the west side just north of Base Line Road in proximity to Victoria Hospital. Mainly medical/dental with some commercial office Tenants. This is unit G40 on the lower level consisting of 2,290 square feet with a gross monthly rent of $3,387.29 plus hydro. Various suite sizes available offering plenty of natural light. Unit G20A-2,045 square feet, Unit G50-778 square feet, Unit 115-933 square feet and Unit 210-1,910 square feet. Parking for 133 cars including 49 in the underground parking garage. Tenants have free use of common area boardroom and new intercom system is perfect for after hours use. Pharmasave. Pharmacy on main level. Landlord will offer generous leaseholds for a fiver year lease. Contact listing agent to arrange a viewing. (id:57557)
928 Hampton Crescent
Mississauga, Ontario
Remarkable rebuilt or renovation opportunity in prime Lakeview location! 928 Hampton Cres is a rare and spectacular 49.79x163 lot backing directly onto Cooksville Creek and the trail system. This sloping ravine lot is ideal for a walkout basement, offering tremendous potential for redevelopment or a custom renovation. Property is surrounded by existing multi-million dollar homes and steps from the lake, parks, marina, transit, go station, and top-rated schools, the location offers convenient access to Lakeshore Rd, QEW and Port Credits vibrant township amenities. This bright 3-bedroom, 2-full bath bungalow includes a finished walkout basement with extra 2 bedrooms, coming for 4 car parking. To a builder, renovator, or end-user, this property is a unique opportunity to create your dream home on a spacious, unobstructed lot with endless possibilities, With lake access just steps away, a truly lakefront lifestyle to own in one of Mississaugas most sought-after neighbourhood. (id:57557)
Bsmt-2 4886 200a Street
Langley, British Columbia
Beautiful house basement suite, 2 bedroom ( one bedroom with walk-in closet ) , 1 bathroom, large fridge. separate laundry, separate entrance. The House has air-condition, in good condition. Basement has another suite tenanted, with its own laundry. street parking. Furniture can be provided with no extra charges . Cul-de-Sac, Lane Access, Private Yard, Recreation Nearby, Shopping Nearby. Max for 3 people. .Max for 3 people. ___________________ For viewing appointments, email is preferred Or, 778-889.5819 TEXT ONLY Please email me know about your household and include the following: *Your full name *Your contact telephone number. *Your email.
3612 Princess Ave
Cobble Hill, British Columbia
Perched in a prime Cobble Hill location, this BRAND NEW thoughtfully crafted home offers comfort and style. With three bedrooms and two baths on the main level, plus a fully self-contained one-bedroom legal suite with its own laundry. The custom kitchen features quartz countertops, stainless appliances, and under-cabinet lighting, large pantry all designed for beauty and practicality. Acacia hardwood floors run throughout the main floor, complemented by heated tile in the bathrooms. 9 ft ceilings enhance the sense of space, while a gas fireplace adds warmth. Enjoy year-round outdoor living with covered patios front and back, a fenced and landscaped yard, and a natural gas BBQ hookup. The attached garage, storage room, and or workshop space provide extra versatility. A rare find in one of Cobble Hill’s most sought-after locations. Contact your Realtor today. (id:57557)
415 5th Street E
Wynyard, Saskatchewan
This home has everything, including granite counters, vaulted ceilings, modern recessed lighting, and a large west-facing Master Suite with abundant natural light and a custom fireplace. It features two decks: one at the front facing east and a partially covered south/west-facing deck with a natural gas BBQ hookup. The main floor boasts 3 bedrooms and 2 bathrooms with large closets and plenty of natural light. The main bathroom has a deep soak Jacuzzi tub and shower. The open-concept kitchen and living room offer the perfect space for entertaining, featuring a built-in table, extensive kitchen cabinetry, a built-in oven, a natural slate backsplash, and gorgeous granite counters. The walkout basement has been updated with a large living area, two spacious bedrooms (one bedroom does not have a window), and a full bathroom. This area exudes charm with a tile backsplash, wood finishes, a fireplace, and recessed lighting. Step outside to your private oasis, complete with a covered patio and perfect seating area. Additional highlights include an attached, well-insulated, heated garage with plenty of parking and two sheds in the back. Call to view this home today! (id:57557)

