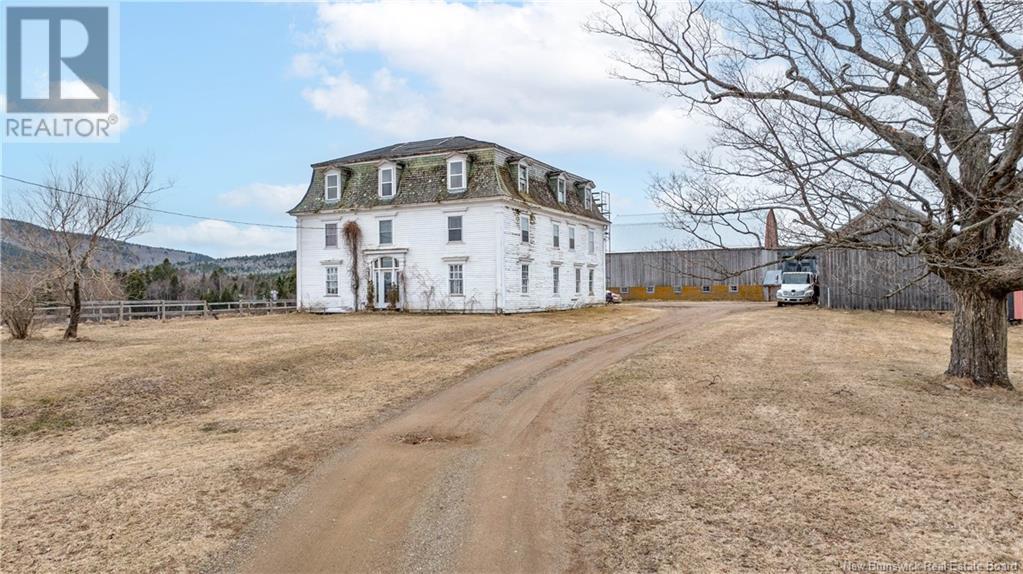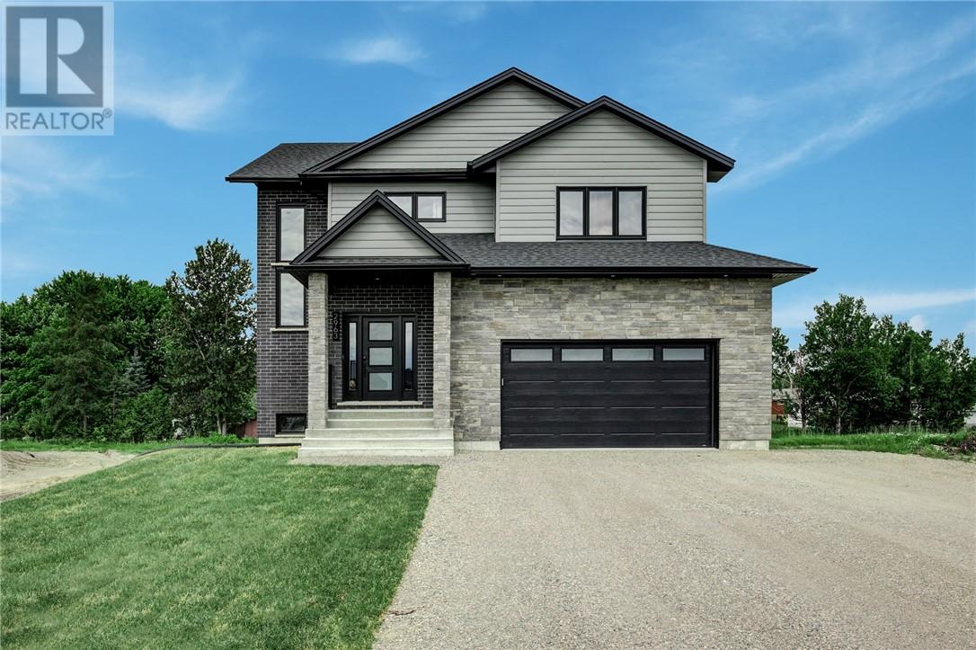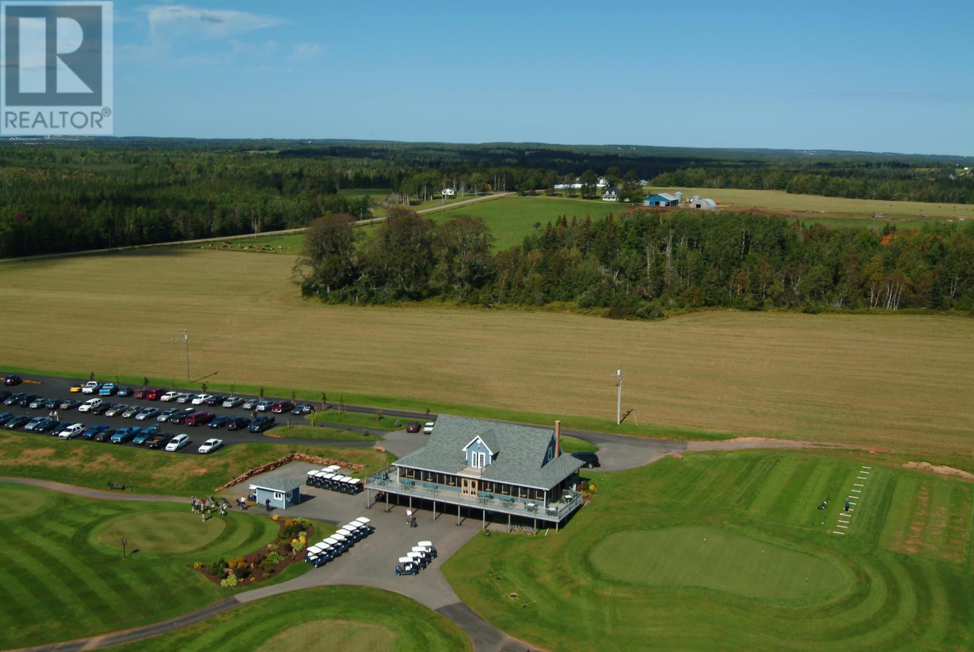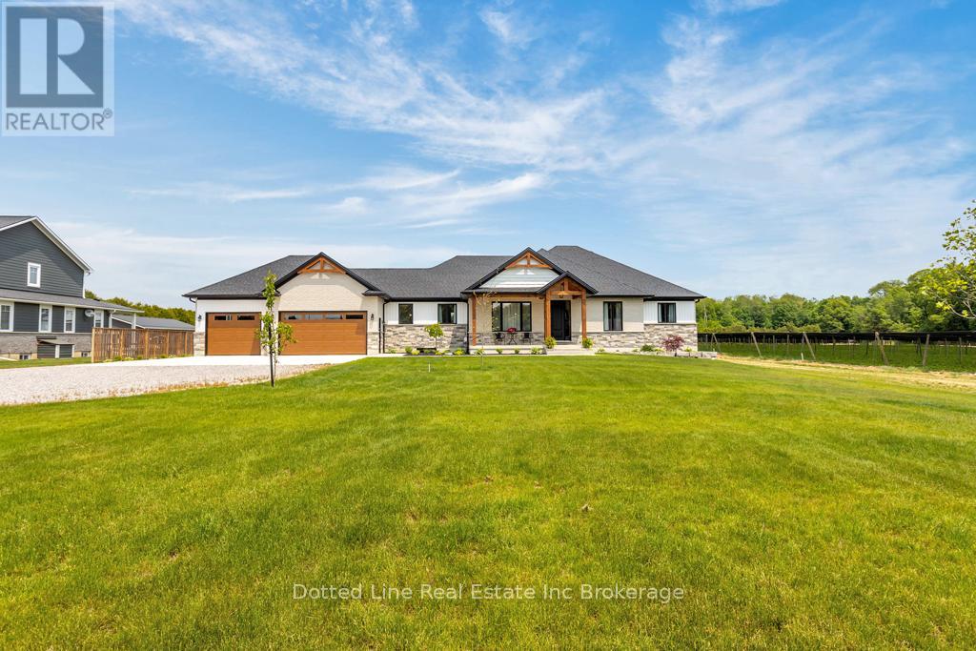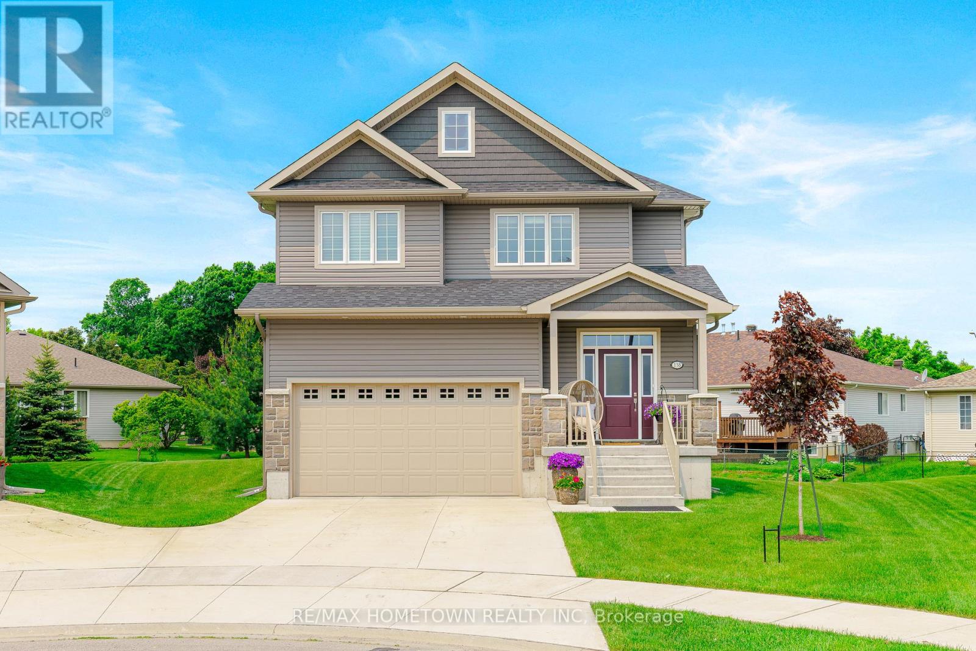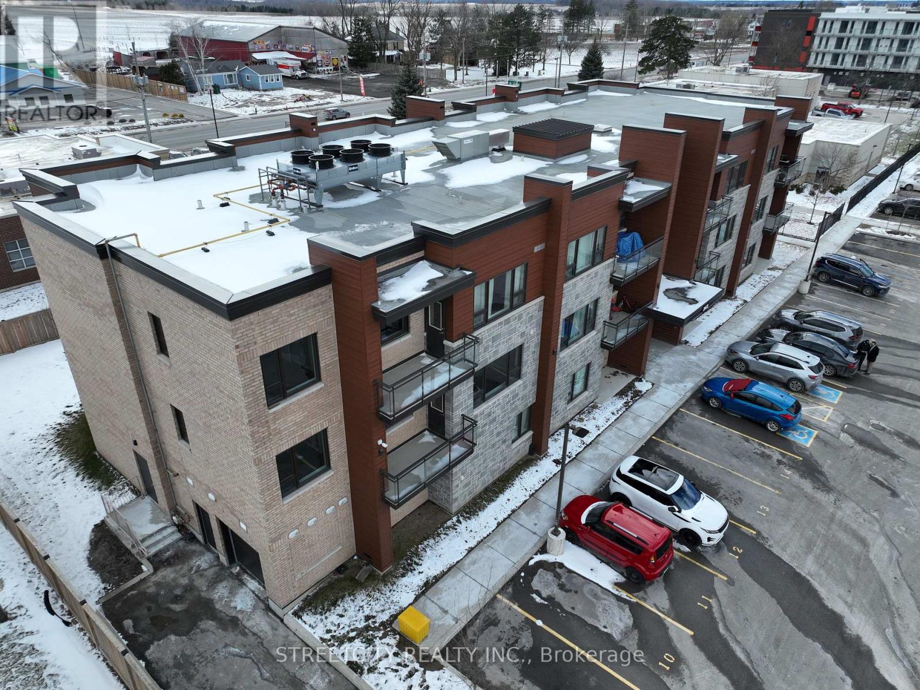35 Rue Des Pins
Dubrevilville, Ontario
Tremendous opportunity in the booming gold mine community of Dubreuilville! This home is equipped with three self-contained units. The upper level is a gorgeous 1 bed, 1 bath with an open kitchen, dining, living area and double sized primary bedroom. The lower level has a 3 bed, 1 bath apartment and a bachelor suite. Live in one unit and rent the others, or easily convert back to a spectacular single family dwelling. (id:57557)
4396 Route 114
Lower Cape, New Brunswick
This property is unique and full of potential! Located on Route 114 halfway between Fundy Park and Moncton, it offers amazing views of both the Fundy coast and the mountains behind it. Only 5 minutes from Hopewell Rocks and 25 minutes to Riverview, this property could be used as a multi-family homestead, a tourist destination, income property or more! The large barn has been used for horses and still has straight and box stalls, ready for use. The hayloft holds over 6,000 bales and has a new roof. There are 2 riding rings, one sand and one grass jumping ring. There are several outbuildings as well for storage. The home-built in 1841-was once a grand stagecoach stop and family home but has fallen into major disrepair and needs either torn-down or an extensive, complete renovation. There is metal roofing already purchased and comes with the sale. The home has a whopping 12 bedrooms on 3 floors and several bathrooms and fireplaces; this would make the perfect vacation rental, bed and breakfast or eco-tourism escape with the proper investment. The land is a combination of fields, perfect for livestock, and mixed forest (including maple trees which can be tapped, along with fruit trees) and a tidal creek running through the entire property (there is land on both sides of the road). There are trails throughout the property for hiking, ATV-ing and more. Please see attached photos for all land plots included, there are approximately 388 acres, +/-. Your coastal country oasis awaits! (id:57557)
47 Quigley Street
Essa, Ontario
Top 5 Reasons You Will Love This Home: 1) Welcome to 47 Quigley Street, where meticulous design and modern finishes come together in this beautifully appointed five bedroom home adorned by an open-concept layout and stylish touches throughout 2) The heart of the home is the spacious main level, perfect for gathering with friends and family, including a large kitchen island anchoring the space, overlooking the inviting living room complete with a striking gas fireplace in a stone surround that adds warmth and charm 3) Upstairs, you'll find four generous bedrooms including a versatile room, ideal as a home office, playroom, or a dressing room, along with a convenient upper level laundry room 4) The fully finished basement expands your living space even further with a bright family room, full bathroom, additional bedroom, and a dedicated storage area, perfect for teens, guests, or extended family 5) Tucked in a family-friendly neighbourhood, this home backs directly onto a park, offering scenic views, extra privacy, and a greenspace oasis just beyond your backyard. 2,161 above grade sq.ft. plus a finished basement. Visit our website for more detailed information. (id:57557)
2963 Windstar Avenue
Chelmsford, Ontario
You've made it to 2963 Windstar! This fantastic model built by SLV Homes was built for a family. The quality of finishes and custom designs are second to none and can only be appreciated to its potential in person. Walking in you immediately glance at the spacious entrance with coat closet and powder room. Moving along to your very open living space! The kitchen has many upgrades including high end appliances, granite countertops throughout, very large pantry and added bar/coffee area. The great room comes equipped with a beautifully finished gas fireplace. Patio doors lead to a 24*14 deck area. This home offers an oversized master bedroom with a 4 piece washroom and large walk in closet along with 3 extra bedrooms on the same level alongside another full bathroom. This floor also has a laundry room. Downstairs offers a very open and large rec room area, which could accommodate a 5th bedroom if needed. The lower level has a 3rd washroom and has a walkout to the extra deep back yard for all the family activities! Other features include a heated and insulated garage with shelving, upgraded Aria Floor vents throughout, home equipped with ""Alarm.com"" which controls door locks and the security system, video doorbell, furnace climate control thermostat. There's so much to mention. Come have a look for yourself! (id:57557)
560 Avondale Road
Vernon River, Prince Edward Island
Secure a rare investment opportunity with Avondale Golf Course, a profitable, championship-caliber facility offering an impressive CAP rate. Situated on approximately 170 acres, this premier destination has hosted national events such as the PEI Open in 2022 and 2023, generating strong brand recognition and consistent annual revenue exceeding $1 million. This turn-key operation includes an additional 380 acres of prime land, offering significant upside for future residential or commercial development. With ample space for single-family homes, cottage clusters, condominiums, or mixed-use projects, the possibilities are extensive and well-aligned with regional growth trends. Within a 30-minute radius, the course draws from Charlottetown?s metropolitan population of over 40,000, along with the fast growing town of Stratford. The area also includes residents from southern Queens and eastern Kings Counties, where rural development is on the rise. In addition, Avondale lies along a key tourism corridor that funnels thousands of seasonal visitors between the North Shore, Points East Coastal Drive, and central PEI?making it ideally situated to capitalize on both local and tourism-driven traffic. With a strong foundation, proven profitability, and unmatched development potential, Avondale Golf Course presents a compelling opportunity for investors, developers, and golf industry professionals alike. This offering combines the operational strength of a thriving golf business with the long-term value of a large-scale land holding in one of Prince Edward Island?s most desirable regions. (id:57557)
3650 59 Highway
Norfolk, Ontario
Luxury, Style and built to perfection. You don't want to miss this one. 2400 square feet on the main floor with a finished basement for a total of about 4,500 square feet of living space. With an impressive covered front porch & entrance to the home, you'll immediately appreciate the design and layout of this home. 9-foot ceilings & pot lights everywhere. The living room has a tray ceiling & fireplace with a black mantle to the ceiling. Custom Kitchen with oversized island (54"x108'), granite counter, tiled backsplash, under-cabinet lighting, undermount sink & high-end appliances. You'll want to cook in this kitchen. Next to the kitchen, you'll store all your favourites in the full walk-in pantry complete with counter, granite countertop & another sink, along with heavy-duty shelving & wine rack. Experience fine dining every evening & enjoy the view through the large patio door, walking out to a huge covered, concrete patio area & level step in hot tub to the right. Primary bedroom at the back side of the house designed for peaceful sleeping where dreams do come true. Wash away any fears in the glamorous ensuite with spa-like bath tub, walk-in tiled shower complete with glass doors, double sink vanity & reflective mirrors. The lower level is designed for entertainment & games. The recreational room offers over 1,000 sq' plus a separate games room for kids. You'll love the colors, the lights & the ambiance. After games & movie night, you'll appreciate the two additional bedrooms & full bathroom, worry about nothing until tomorrow. But this isn't just about the house; we also have a workshop. Yes, 28'x38' spray foam insulated, complete with overhead heating, air conditioning, 100 amp breaker panel & 14-foot roll up door with auto opener & pot lights everywhere. Plus a lean to for outdoor entertaining & cookouts. All this on over an acre lot backing onto open fields. 10 minutes to all the amenities you need and a convenient, relaxing drive to Long Point Bay. (id:57557)
7817 Oakridge Drive
Washago, Ontario
Top 5 Reasons You Will Love This Home: 1) Large 3+1 bedroom ranch bungalow located in the heart of Washago offering serene waterfront living along the tranquil Green River, with an array of recreational activities such as boating, swimming, kayaking, and fishing right from your doorstep 2) Delight in the extensive renovations of this home, including a meticulously crafted custom kitchen by Barzotti Woodworking, new engineered hardwood flooring, walkout to an expansive private deck, recently upgraded to 200-amp service and a new water line 3) Enjoy the fully finished walkout basement featuring a spacious recreation room and a stunning natural stone feature wall, while presenting a fourth bedroom and a convenient 3-piece bathroom, perfect for accommodating guests or family members with internal access to additional storage under the garage 4) Own a piece of paradise with 100' of premier shoreline, setting the standard for exceptional waterfront ownership and providing ample space for relaxation and enjoyment with a new floating dock 5) Enhance your lifestyle with the oversized double garage, complete with a full basement under the garage for additional storage or workshop space, providing convenience and versatility for all your needs with double door rear walkout to a private yard and well-maintained grounds. 1,654 above grade sq.ft. plus a finished basement. Visit our website for more detailed information. (id:57557)
122 Hillview Avenue
Riverview, New Brunswick
Welcome to 122 Hillview in Riverview. Immaculate fully furnished bungalow with a picturesque view of the Petitcodiac River. This beautifully maintained 2-bedroom, 2-bath home offers the perfect blend of peaceful country living and city convenience. Step inside to an open concept living space featuring a spacious living room, dining area, and a modern kitchen with ample cupboard and countertop space. 9-foot ceilings and dimmable recessed lighting add elegance, whether you're entertaining or relaxing at home. The primary bedroom boasts a walk-in closet and ensuite. The second bedroom and full bathroom complete this home. Downstairs, the unfinished basement has a laundry area and offers great potential for future development. Recent upgrades include a new roof (2023), three mini-splits (2023), electricity drawn to garage and a new automatic door installed on the garage (2023), new kitchen floor (2025) and new gutters (2025). This home sits on a landscaped lot nestled on a quiet dead-end street with a fenced backyard - perfect for the kids and pets to play, a 16' x 24' garage with plenty of room for your vehicle and seasonal storage and a front deck that allows you to enjoy front-row views of the tidal bore. Located minutes from all Riverview and Moncton amenities with public transportation at the end of the street. Dont miss your chance to own this cozy, stylish gem in sought after Riverview. Call your REALTOR® for more information or to book your private viewing. (id:57557)
138 Wildwood Crescent
Brockville, Ontario
Wildwood was crafted with purpose: homes here were designed to complement one another, reflecting the builders vision of a cohesive and beautiful streetscape. Its not just about owning a beautiful homeits about being part of a neighbourhood where every home enhances the value and charm of the next. Step inside from the covered entry and be prepared to be impressed. A welcoming foyer opens to a spacious hallway with access to a mudroom, powder room, and entry to the double car garage and lower level. The main floor features an elegant open-concept layout, seamlessly connecting the kitchen, dining, and living areas perfect for entertaining family and friends. Designed by award-winning KD Designs, the kitchen boasts quartz countertops, a functional prep island with seating, a walk-in pantry, and stainless steel appliances. From the dining area, patio doors lead to a maintenance-free deck, ideal for summer BBQs and outdoor relaxation. Check out this backyard, one of the largest in the subdivision. Natural light floods the home through large casement windows, offering views of the outdoors while highlighting the elegant interior features. The living room is a cozy retreat with a beautifully mantled gas fireplace perfect for those chilly evenings. Upstairs, you'll find four spacious bedrooms, all thoughtfully arranged. The primary suite includes a walk-in closet and a luxurious ensuite bath, while a second bedroom also features its own walk-in closet. The lower level is equally impressive with a large recreation room, a second powder room, laundry, ample storage, and a utility room housing the HRV system, gas furnace, and hot water tank all just two and a half years young. Notable features include 9 ft. ceilings on the main level, rounded corners, elegant mouldings, extensive lighting pkg., beautiful windows sone w/transoms, worry free flooring. This home's curb appeal, interior finishes, and location in a vibrant well planned community make it a must see. (id:57557)
11377 Peggys Cove Road
Seabright, Nova Scotia
Charming opportunity in picturesque Seabright is 11377 Peggys Cove Road, a versatile property in the heart of the scenic Seabright community just minutes outside of Tantallon. Zoned MU-2, this property offers endless possibilities whether youre looking to create a cozy residential home or launch a new business venture. The main floor, recently renovated in 2020, operated year-round as a licensed café and meets 2019 accessibility standards. Over the years, the two lower levels have hosted many successful businesses including a general store, antique shop, gym, butcher, and catering company. With the addition of an egress window, downstairs could be a functioning living space as well, with a separate entrance! The level upstairs has a self-contained living unit with its own separate entrance and laundry facilitylive where you work. Efficiency at its best! The private backyard boasts a fire pit, seasonal blooms, apple trees, and berry bushes. Ample parking and proximity to grocery stores, restaurants, and other local businesses make this a rare and exciting opportunity. Dont miss your chance to become a part of this welcoming and supportive community. (id:57557)
1738 Suffolk Street
Calgary, Alberta
Welcome to your dream home! This expansive bungalow boasts over 3,200 square feet of total living space as well as 7600sqft of private lot. Featuring an attached garage and breathtaking, unobstructed views of the city, this property is a rare find. Conveniently located within walking distance to the C-train station, just minutes from downtown, and with easy access to Bow Trail, Crowchild Trail, and 17th Avenue, you’ll enjoy the perfect balance of urban living and suburban tranquility. Step inside to discover an open floor plan that enhances the spaciousness of the home. The large kitchen flows seamlessly into the dining room, where you can savor incredible downtown views while entertaining guests. The massive outdoor patio, located above the garage, is perfect for summer gatherings or quiet evenings under the stars. The lot is massive, offering a great-sized backyard and plenty of parking space, making it ideal for families or those who love to host. The lower level features two additional well-sized bedrooms, providing ample space for family or guests, along with plenty of storage options and a convenient three-piece bathroom. This home offers a fantastic opportunity for renovation or personal touches, allowing you to create the perfect space that suits your lifestyle. Located in the desirable neighborhood of Upper Scarboro, this home offers exceptional value and is the best-priced property in the area. Don’t miss your chance to own this remarkable bungalow—schedule a viewing today and experience all it has to offer! (id:57557)
307 - 263 Butler Street
Lucan Biddulph, Ontario
Looking for a stylish and comfortable place to call home? Check out this beautifully designed 2-bedroom, 1-bathroom unit in the heart of Lucan! This unit boasts a spacious kitchen with high-quality finishes, two good-sized bedrooms provide ample space for rest and relaxation, while the large windows fill the apartment with natural light, creating a bright and welcoming atmosphere. Additionally, there is a Den in the unit creating extra space. Enjoy the outdoors on the good-sized balcony, perfect for morning coffee or unwinding in the evening. Don't miss out on this fantastic rental opportunity, close to many amenities such as grocery stores, parks, schools, and more! Only a20 minute drive to London. Contact us today to schedule a tour or learn more about this unique unit. (id:57557)


