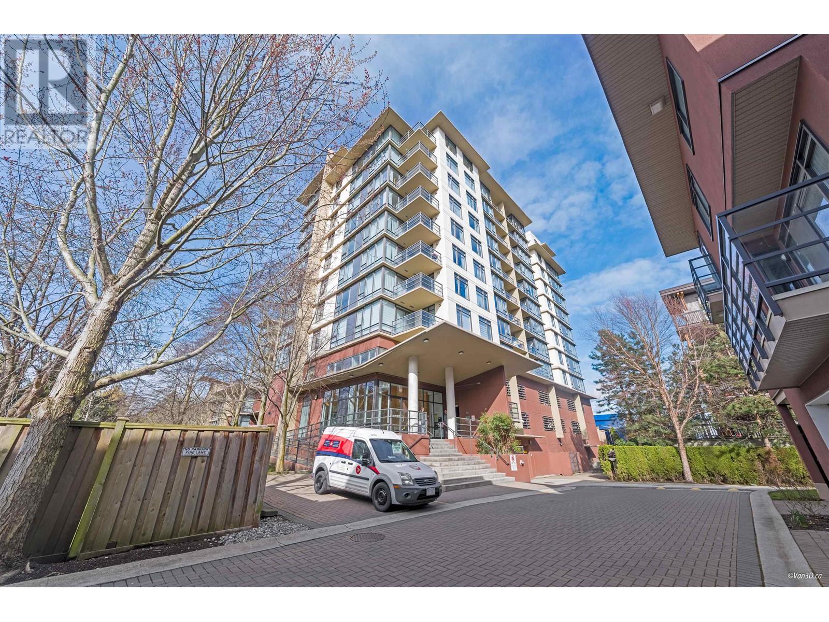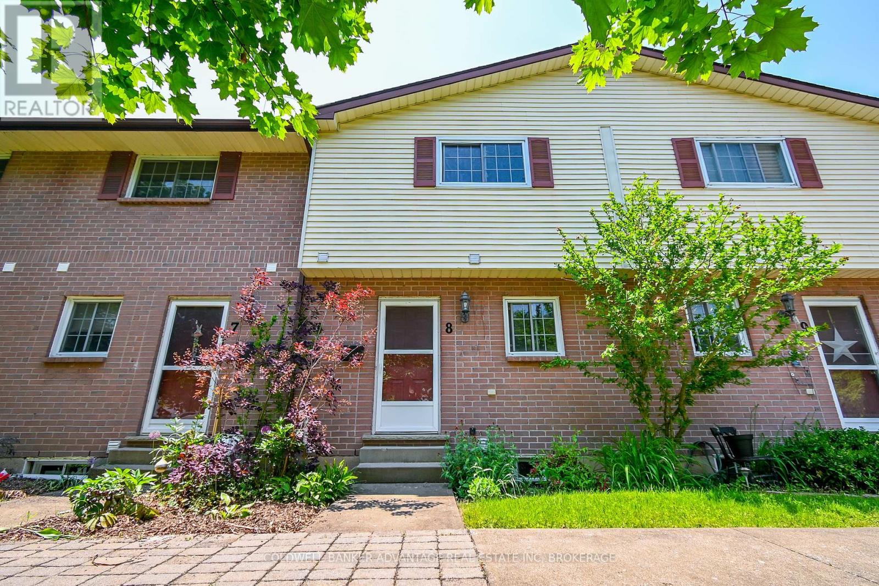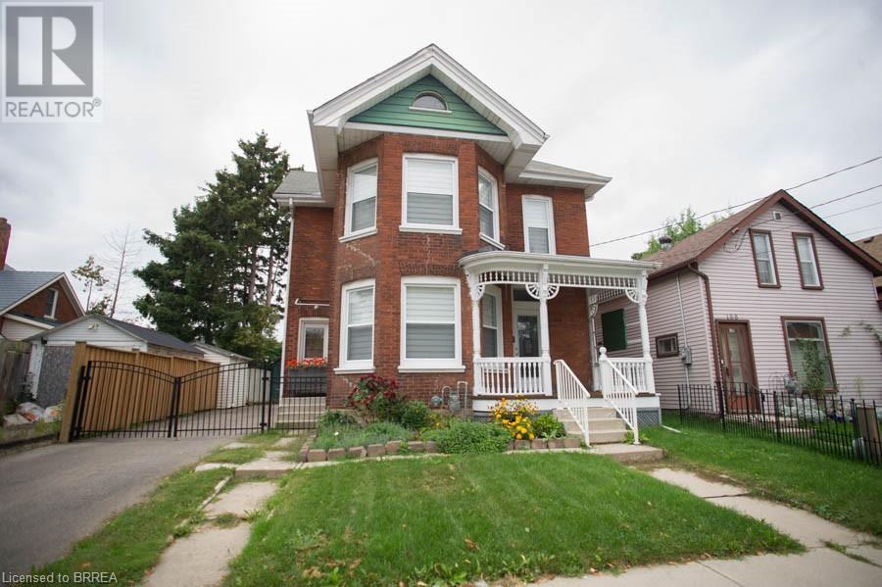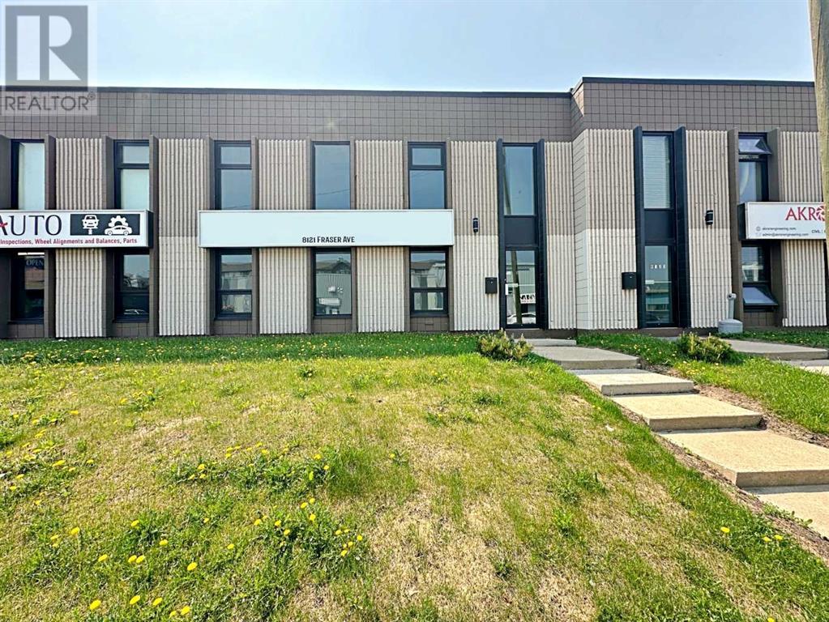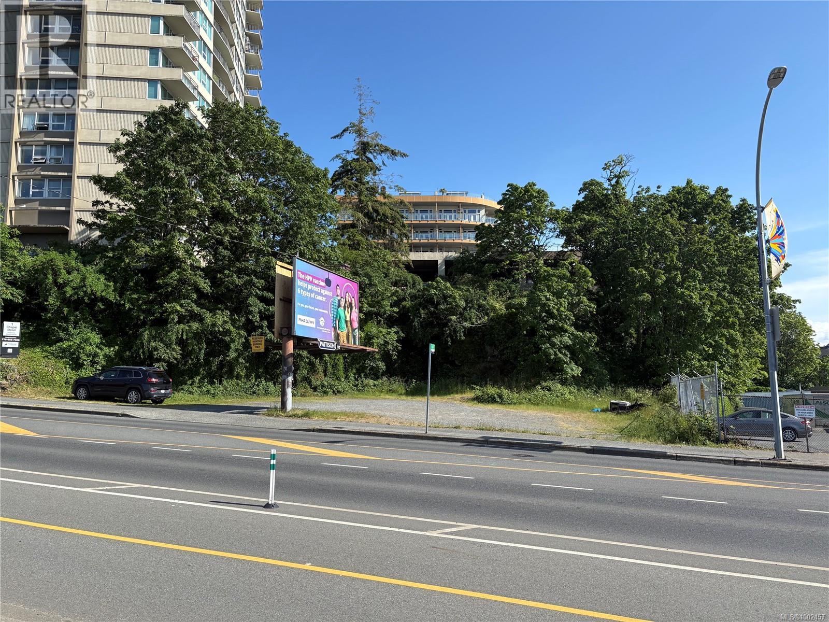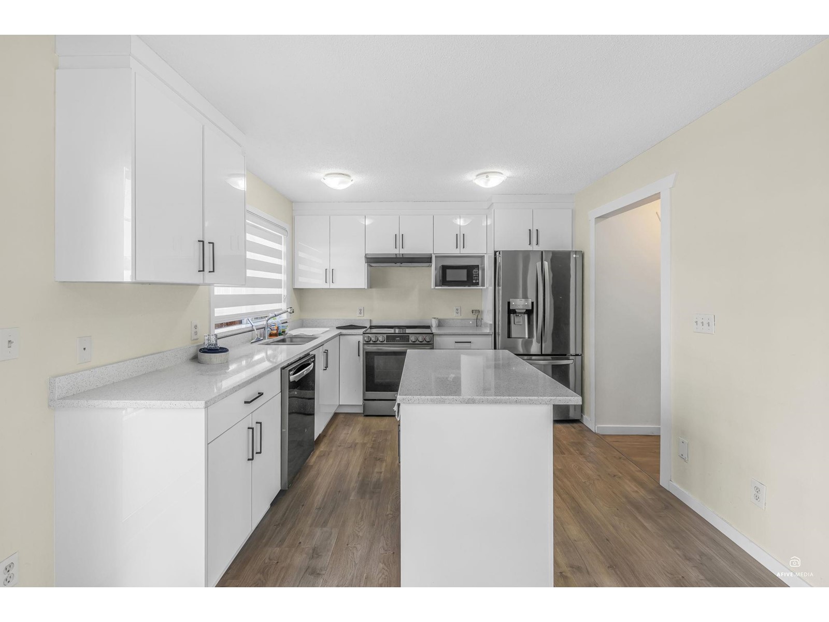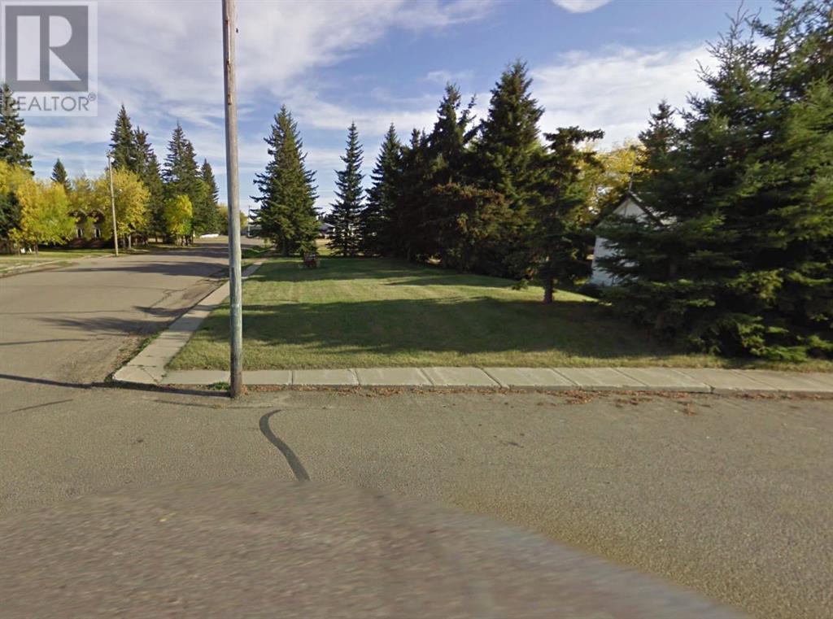918 9171 Ferndale Road
Richmond, British Columbia
Welcome to this 1-bedroom + den unit developed by world-renowned Concord Pacific. Located in the heart of Richmond, this unit offers an unobstructed south-facing view. of lush greenery and the cityscape. Laminate flooring, fresh cabinets, Sleek kitchen with granite countertops, gas stove, stainless steel appliances, and built-in microwave. Marble bathroom countertop, In-suite laundry. Spacious living and bedroom areas with an additional flex room, perfect for work or storage. the large covered balcony to enjoy the view. A fully equipped gym, landscaped garden, and amenity room. Walk to Richmond Centre, Lansdowne Mall, Walmart, and Garden City Park. Easy access to the Canada Line, major transit routes, and YVR Airport. One parking space. Pet and rental friendly. (id:57557)
8 - 102 Silvan Drive
Welland, Ontario
Care free living in excellent North Welland location! Backing onto the Steve Bauer trail & located minutes from great schools, parks, shopping, the Seaway Mall, Niagara College, the YMCA & the 406. This 3 bedroom, 1.5 bath condo town features an updated kitchen, baths & flooring throughout. Open concept living/dining & with back door to private patio. Generous primary, lots of closet space, large unfinished basement with good ceiling heights & 2 parking spots! Updated furnace & a/c. Condo fees include lawn maintenance, snow removal, garbage & insurance. (id:57557)
166 Brock Street
Brantford, Ontario
Welcome to 166 Brock Street, a stunning century home that has been completely restored with high end finishes and attention to detail throughout. This gorgeous home will not disappoint and offers 3 beds, 2 baths with high ceilings and loads of charm. The home has been recently painted (2021) and has kept its character with refinished original hardwood floors, and original hardwood trim and door casings (2021). Enter the grand foyer with refinished real oak wainscotting/ railing and staircase. Both the living room and dining room are open and bright with crown moulding and pocket doors between the rooms. The den is just off the dining room which could also be used as a main floor bedroom. The kitchen has been completed renovated (2021) and offers new kitchen cabinets with custom hardware, a farm sink, new stainless-steel appliances and quartz countertops. The main floor is complete with a 2-piece bathroom and powder room. Upstairs you will find a spacious primary bedroom, a second bedroom, an office space that would also be a great nursery and a 4- piece bathroom with laundry. Noteworthy updates include the electrical (2021), furnace (2021), A/C (approx. 2017), Water heater & softener (2021), windows (approx. 2019), roof (approx. 2015), driveway (2021). This home has charm throughout you will not want to miss! Check the feature sheet for more information. (id:57557)
8121 Fraser Avenue
Fort Mcmurray, Alberta
This ±2,850 square foot warehouse with office space is ideally situated in the heart of Downtown Fort McMurray, offering excellent exposure, accessibility, and flexibility for a variety of users. The main floor features a professionally finished front reception and lobby area, two private offices, a kitchen/staff room, two washrooms, a storage area, and a utility room. The warehouse, measuring approximately 52' x 32', includes a grade-level overhead door with convenient rear lane access, making it suitable for a wide range of business operations. An added bonus is the upper mezzanine, offered rent-free, which includes a large boardroom, an additional office, and a washroom—ideal for meetings or supplementary workspace. This property also boasts walk-up access from Fraser Avenue, with parking available at the rear of the bay. Estimated Operating costs of $5.54 PSF are affordable and include property taxes, landlord insurance, HVAC, professional management, capital and structural maintenance, lawn care, and snow removal. Utilities are metered separately for greater control over monthly expenses. Located in a prime downtown area, the property offers quick access to Highway 63 and all downtown services, making it a strategic and convenient location for any business. (id:57557)
55 Comox Rd
Nanaimo, British Columbia
Prime development opportunity in waterfront downtown Nanaimo! This 11,394 sq.ft. lot, zoned DT-5, allows for high-density, multi-storey residential with compatible commercial uses. Enjoy stunning ocean views and picturesque vistas of Maffeo Sutton Park, with direct access to parks and the seawall, steps from vibrant downtown amenities. The seller has completed a survey and provides a detailed proposal for a 6-storey, 21-unit condominium with underground parking, designed to maximize ocean views and integrate with the urban landscape (for buyer’s reference only). Priced to sell, this is a rare chance for developers to create a landmark project in Nanaimo’s coveted waterfront downtown area. Price plus GST. (id:57557)
3516 Falconbridge
Garson, Ontario
Tremendous upside & opportunity for this well located property along the main artery in Garson close to all the suburb's amenities and backing a public park. Older quality building with a footprint of 3,145 sq.ft. (85' x 37') and open span 16' ceiling clearance. Level 100' x 150' property with vehicle access behind the building. Currently mixed commercial/multi-residential occupancy with 2 apartments at east end and remainder commercial, full basement in the west section (occupying newer gas furnaces) and the remainder crawl space. General Commercial zoning allowing both residential and/or extensive commercial possibilities such as walk-up commercial strip, medical offices, restaurant, residential townhouses, mixed commercial/residential, etc. Vacant possession. (id:57557)
395 Stellar Drive
Kelowna, British Columbia
Welcome to this stunning home tucked away in a quiet Upper Mission neighbourhood, where breathtaking panoramic lake and mountain views take center stage. Bathed in natural light, the spacious kitchen is ideal for entertaining and flows into a cozy living room with a fireplace and easy access to the backyard. Step outside to your private oasis—complete with a large inground heated pool, a covered hot tub, and an enclosed patio that connects seamlessly to an outdoor dining area and poolside retreat. The grand entryway sets the tone for the elegant interior, while the generous primary bedroom features a walk-in closet hidden behind stylish sliding mirror doors. Mature landscaping surrounds the property, offering both beauty and privacy. The front yard has been thoughtfully converted to provide extra parking and makes turning around much easier—perfect if you prefer not to back out of the driveway. This complements the double car garage and expansive driveway. This home is a perfect blend of comfort, sophistication, and outdoor living in one of Kelowna’s most desirable areas. (id:57557)
704 Leeville Drive
Assiniboia, Saskatchewan
Located in the Town of Assiniboia in a great location, close to schools and recreation. This is an excellent 3-bedroom bungalow. You will enjoy the open design concept with no stairs! The house is totally accessible, complete with a walk-in bathtub! The property has been lovingly upgraded with all new flooring, countertops, new bathroom fixtures, new furnace (complete with new central air) and water heater. You will love the added convenience of main floor laundry. A single attached garage provides for direct access to the home and has extra room for storage. The yard is very tastefully landscaped featuring Xeriscape with lots of flowers and features! There is an added carport in the back yard that can not only be used for parking, but other uses such as barbecuing and entertaining in poor weather! The back yard is totally fenced with a large gate. It has green space next door, a school park across the road and the ball diamonds a short walk away. Come check out this amazing house! It is waiting for you to enjoy! (id:57557)
1675 Grasswood Road
Corman Park Rm No. 344, Saskatchewan
Horse lovers & anyone that wants some space & privacy out of the city but as close & convenient as you can possibly get to it this is the place for you! This beautiful 4.88 Acre well treed & established property is only one mile south of the city! Property is very turnkey as the owner would like to include many things that are needed on an acreage. The home is an 1110 SQFT bungalow built in 2007 w amazing vaulted ceilings & huge windows. Open concept kitchen living & dining space gives you treeline & blue sky south facing views! Large country style kitchen features nice oak cabinets, walk-in pantry sit up island & huge dining room space big enough to host large family gatherings. Open concept space is finished off w a great sized living room & if you ask nicely maybe a huge flat screen TV too. Main floor also has a good sized master bedroom w walk-in closet, full 4 piece ensuite and large foyer & 2 piece bath. Downstairs you'll find a large family room, 2 more good sized bedrooms (3rd bedroom requires armoire) 3 piece bath, laundry/mechanical room & separate storage. Outside there are many great entertaining & relaxing spaces with different vibes depending on what you're feeling from the front deck, to rear BBQ firepit patio area, nestled in the trees garden sanctuary, large open field area & of course the large sized C-can man cave! Property is allowed to 2 horses & a pony & has a 3 box stall barn. Other notables include 24'x26' detached garage w 220V power, plumbing roughed in the basement for city water, automatic water for livestock, 2 septic systems & CentralAC. Original owner would love to help someone make this as turnkey & is including bronco riding mower, backup generator, kubota wagon, air compressor, lumber for fencing, patio furniture & other tools & useful accessories! This is a great opportunity to own a beautiful well treed acreage that allows horses as close to the city as you can get! Call your favorite Realtor to book a private viewing today! (id:57557)
18 5904 Vedder Road, Vedder Crossing
Chilliwack, British Columbia
Beautifully Updated 3 Bed + Rec Room Townhome in Sardis! This spacious 3-storey home offers over 1,650+ sq.ft. of bright living space with 3 bedrooms, 3 bathrooms, and a large rec room that can be used as a 4th bedroom or office with walk-out patio. Enjoy a modern open-concept kitchen with new high-end appliances, a cozy living room, and a 2-piece bath on the main floor. Upstairs features 3 generous bedrooms, including a primary with walk-in closet and ensuite. Recent upgrades include new kitchen, flooring, furnace, and fresh paint. Deep garage and pet-friendly (2 cats/dogs, any size). Great Sardis location "“ move-in ready! (id:57557)
101 Center Street
Marwayne, Alberta
Commercial lots in the downtown core for sale. The Village of Marwayne wants your business! The downtown core revitalization project is well underway and there are a variety of commercial lots available for sale. Besides completing the 1.9 million dollar construction project on center street which included the water, sewer and storm sewer upgrades, The Village has widened sidewalks for pedestrian traffic, built green boulevards and added new light fixtures. Additionally there’s an inventory of historical commercial places, award winning streetscapes design, a grant program, and design guidelines available to assist business owners. The possibilities are endless. So bring your dreams & ideas and join a true small business community with big heart. (id:57557)
181 King Street E Unit# 15
Kitchener, Ontario
Located in Downtown Kitchener upper floor bright recently renovated 1-bedroom unit. Unit consists of 1 bedrooms, 1 full bathroom, kitchen/living area and coin laundry in building. This apartment offers quiet, clean, mature and friendly neighbours. Parking not included but lots available nearby. THE NEIGHBOURHOOD: Welcome to the Downtown Kitchener with Conestoga College, U of W School of Pharmacy, WLU School of Social Work. Suddaby Public School (JK-6). Courtland Avenue Public School (7-8). Cameron Heights Collegiate (9-12). Steps to Kitchener's Farmer's Market, Victoria Park, Kitchener Public Library, Centre in the Square, and more! Close to 2 LRT stops and bus transit! (id:57557)

