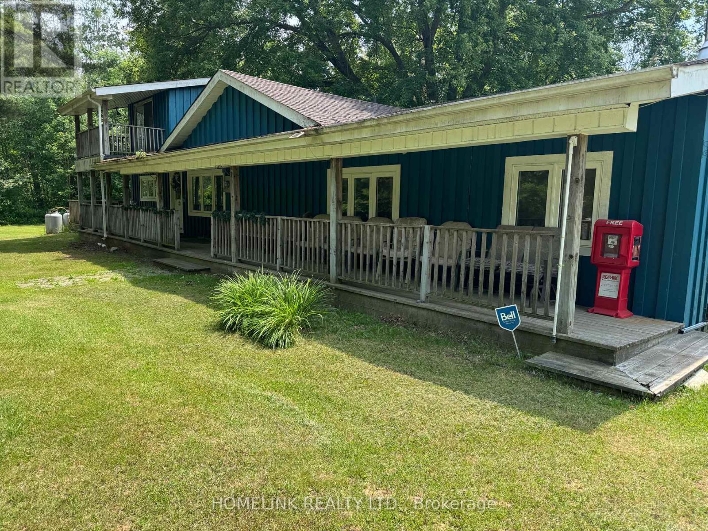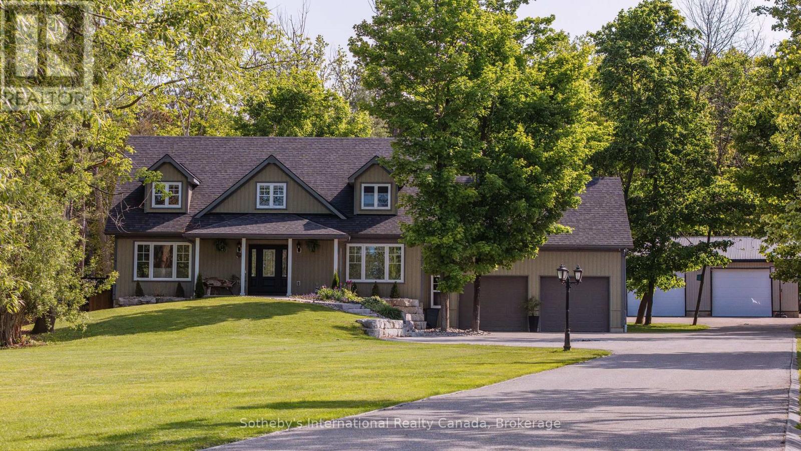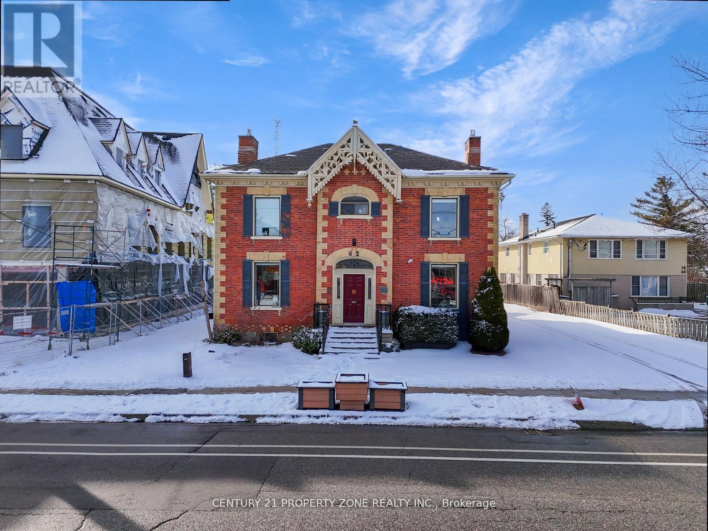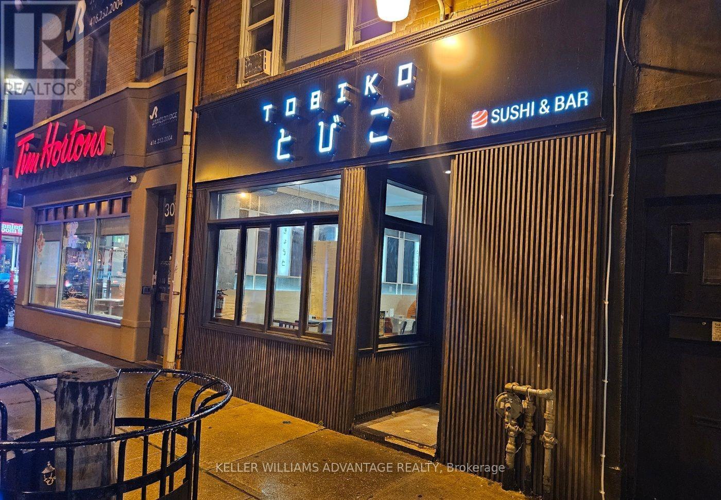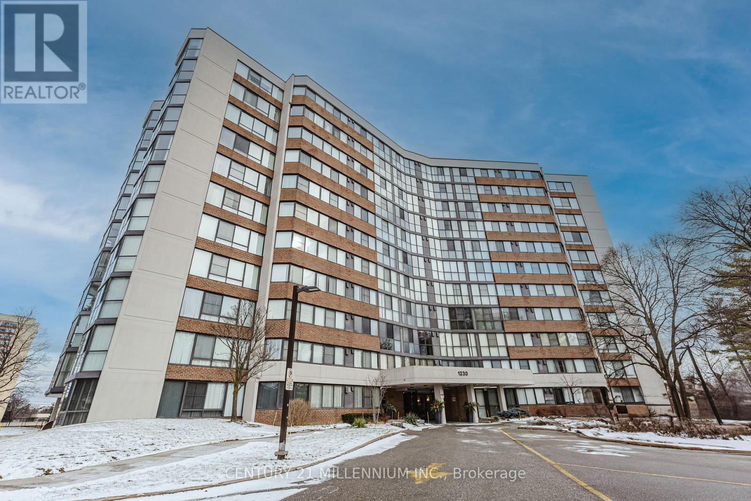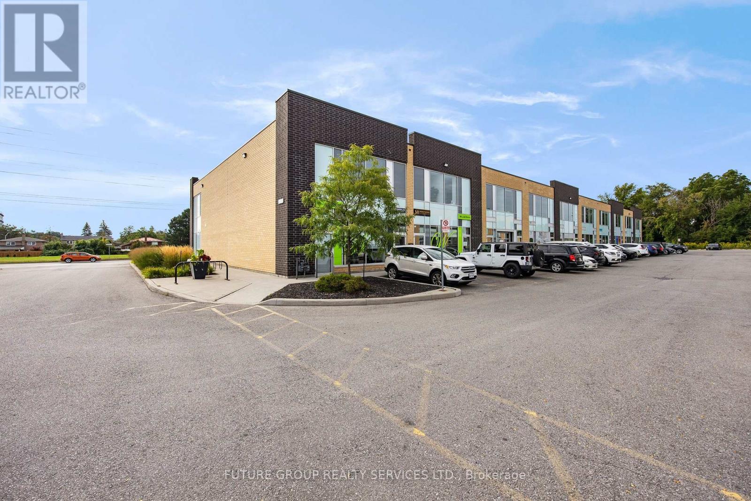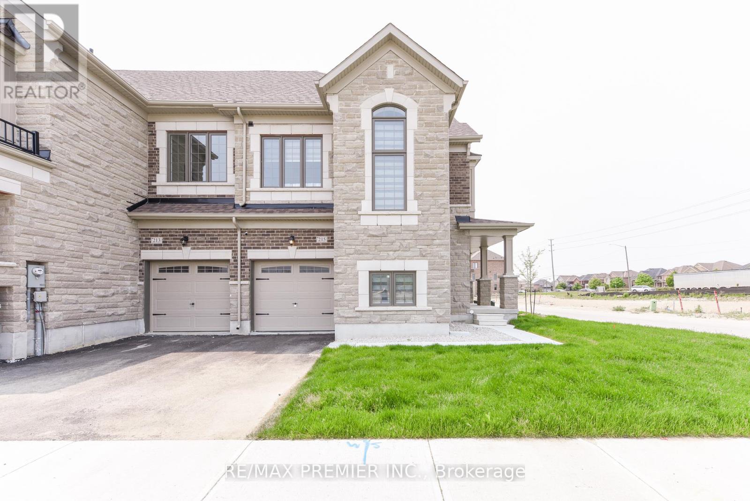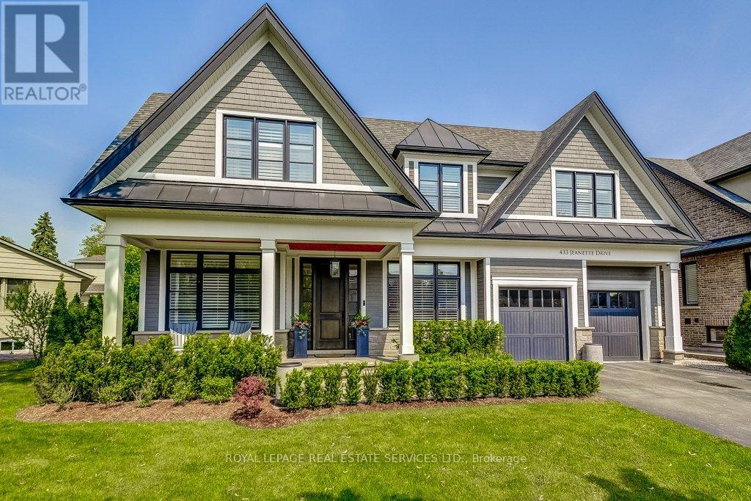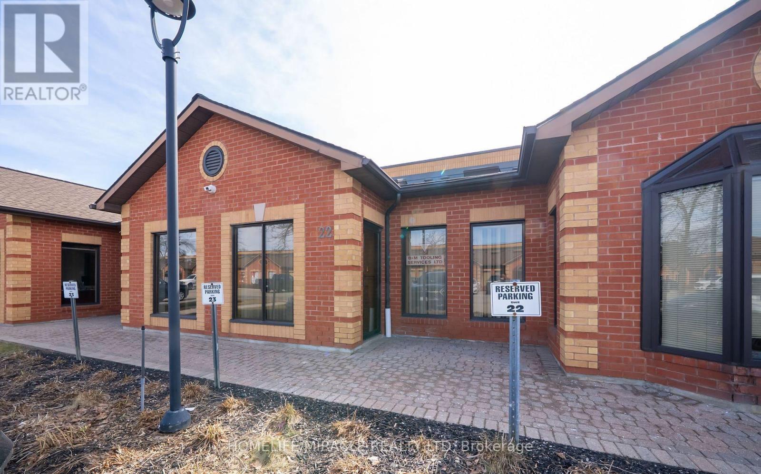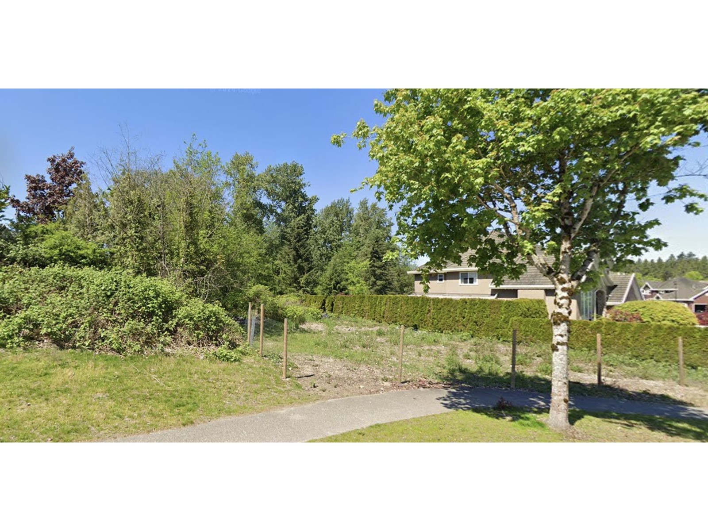371 Barcovan Beach Road
Brighton, Ontario
Welcome to your Dream Home! This country gem is approximately 6 acres and boasts a 360 degree fully treed natural fence. This PRIVATE LOT is also located within a quaint, residential community. Tons of space for your enjoyment! Hardwood floors remain under the laminate flooring. Kitchen floors have been updated to tiles. Rec room still boasts this home's original wood flooring. The main home has a total of 5 bedrooms and 2 baths with 2 skylights overtop of the kitchen/dining room area and there are 2 large living rooms for entertaining and includes your own LOFT balcony. Right next door sits the Guest House which consists of 1 bedroom, 1 bathroom including a tub, shower and sink, and also contains a separate living room and kitchen area. The double car garage is also adjacent to the main house which is perfect to store your riding lawn mower. You will find the Lake is just a few walking minutes away. Getting back to Highway 401 is only a 15 minute drive. New Roof 2018, Septic Tile Bed 2012, Enjoy this home all year round! Property This property is registered and has been operating as an AIRBNB and has the potential to to make around 100 to 150 thousand dollars a year. This property also has been cleared wherein you can get the permits to build multiple properties. This 4 season home is also very close to multiple sandy beaches such as Presquile and North Beach and as a reminder it is only about a 7 minute walk to Lake Ontario. Several wineries are also very close by and a huge attraction for most AIRBNB renters. And for all of the race car drivers out there, the Brighton Speedway is only a 3 minute drive away on the main road. Lastly, for families with children, the School Bus stops right in front of your door for easy and safe pick up and transfer.Big Fire Pit for the Barn Fire.So much More. (id:57557)
129 Bass Line
Oro-Medonte, Ontario
Welcome home to 129 Bass Line - where serene luxury and family comfort seamlessly blend. Set on nearly 1.8 lush acres, this spacious 5-bedroom, 3-bath residence offers 3,400 sq ft of bright, inviting living space. The thoughtfully designed interior features a spacious kitchen perfect for entertaining, an airy dining room, and an inviting living area anchored by a custom stone propane fireplace and soaring ceilings. Upstairs, retreat to the expansive primary suite, complete with a private ensuite and calming forest views. Step outdoors to your own personal resort: a heated saltwater pool, pool house with bar and bathroom, and a relaxing hot tub set seamlessly into the deck. The beautifully landscaped grounds include vibrant gardens, mature trees, and a tranquil natural pond - creating a peaceful escape. A cozy 4-season bunkie with electrical and WiFi offers flexible space for guests, hobbies, or remote work. Perfect for hobbyists, the impressive 1,200 sq ft workshop is equipped with in-floor heating, 200-amp service, and ample workspace. Fully fenced and secured by automatic gates, the property provides privacy and peace of mind. Ideally located in the coveted Marchmont school district, you're just steps from Bass Lake and minutes to conveniences. 129 Bass Line isn't just a home - it's a lifestyle. (id:57557)
703 - 1 Old Mill Drive
Toronto, Ontario
Experience luxurious living in this fully furnished 700 sq.ft. condo in Bloor West Village, Toronto. This one-bedroom plus den, one-bathroom residence is located in a prestigious hotel-style building with extensive amenities. The private walk-out balcony offers stunning views of the Humber River and Old Mill, providing a peaceful outdoor space. Inside, you'll find high ceilings, hardwood floors, and an inviting office area suitable for remote work or studying. The primary bedroom is furnished with a queen bed and desk, while the den can function as a second bedroom with a double bed and a removable privacy screen. All furnishings-including beds, a sofa, dining table, chairs, and a TV-are included, along with basic linens, towels, and kitchen essentials for your comfort. Situated in the desirable Bloor West Village, this location provides excellent transit options: just a 3-minute walk to Jane station, 15 minutes by car to Union Station, and convenient highway access via the QEW and Gardiner Expressway. The Lakeshore is only 6 minutes away, offering quick access to Toronto's waterfront. Explore nearby grocery stores, nature trails, High Park, and vibrant shopping and dining-all within walking distance. The monthly rent covers electricity, internet, gas, hot water, and includes a fully furnished, move-in-ready space! (id:57557)
206 - 1939 Ironoak Way
Oakville, Ontario
This stunning office space, located in a prime area with easy access to major highways, is the perfect opportunity for businesses looking for both convenience and style. Offering 2787 square feet of fully built-out space, this property is ideal for a professional office but also versatile enough to be transformed into a variety of other uses such as a fitness studio or creative workspace. The building, just two years old, features modern, contemporary architecture that makes a lasting impression, while the interior is designed to accommodate the needs of any growing business. The office backs onto a beautiful greenspace, providing a peaceful and inspiring view from the spacious balcony an ideal spot to take a break or host meetings in a relaxed setting. With ample parking for both staff and clients, this property ensures easy access for everyone. Whether you're starting a new venture or expanding your current operations, this office space is ready and waiting for your business to call it home. Don't miss the opportunity to own this exceptional property in such a prime location! (id:57557)
Main - 3073 Bloor Street W
Toronto, Ontario
Turn-Key Business with Major Growth Potential! Fully renovated and ready for immediate use, this business offers significant profit potential. Currently open only in the evening during the weekdays, extending hours can boost revenue substantially. High vehicle and pedestrian traffic. Strategically located on the Bloor West strip close to Tim Hortons, Starbucks, LCBO, No Frills and neighboring businesses, salons, spas, restaurants, offices, residential and so much more. Don't miss this chance to take over a thriving, well-equipped business and unlock its full potential! (id:57557)
210 - 1230 Marlborough Court
Oakville, Ontario
A Gem in a Coveted Community 3-Bedroom Luxury Condo Living Perfect for downsizers and families! This exceptionally spacious, 1,771 sq. ft., 3-bedroom, 2.5-bathroom suite is the perfect canvas to create your wonderful home. Featuring a spacious, light-filled living room, dining room, and kitchen. The spacious primary bedroom features a private ensuite, while two additional bedrooms offer versatility for guests, a home office, or a hobby space. Enjoy peace of mind with all-inclusive maintenance fees covering gas, water, cable, and unlimited internet. Amenities include an exercise room, cozy library, and a multipurpose lounge ideal for private gatherings. Complete with one underground parking space and a dedicated locker, this condo offers turn-key convenience. Just minutes from major highways, GO transit, parks, top-rated schools, and vibrant shopping hubsthis is lifestyle living at its finest. Opportunities like this dont come often. If youve been waiting for the right space in the right place, this is the one. (id:57557)
8a - 1185 Queensway East E
Mississauga, Ontario
Prime Location In Executive Condo Plaza With All The Amenities. Office Build Out Done in 2023 With Quality Modern Finishes. Ideal for Lawyers, Accounting, Mortgage Brokers etc. Space is divided into 2 offices (870 sqft and 1174 sqft) can be used separately or as one space. Smaller office rented till October 2025 and bigger occupied by owner. Separate temperature control in each office. Ample Parking Space. Quick access to QEW, Gardiner Expressway and 427 (id:57557)
215 Hayrake Street
Brampton, Ontario
Approximately 1900 Sq. Ft Freehold Corner Townhome !!!! Tons of Upgrades like Coffered Ceiling coupled with Pot Lights & Blinds , Large Windows, Electric Fireplace, Pot Lights, Central Air Conditioning. Beautiful 5" Oak Flooring & Much More !!!!! Main Living Area Occupies The Second Floor, Where An Open-Concept Design Seamlessly Connects The Living, Dining, And Kitchen Spaces. Large Windows. Well-Appointed Kitchen With Modern Appliances, Ample Counter Space & Stylish Cabinetry. Three Very Spacious Bedrooms !!!!!!!Master Bedroom With Ensuite & W/I Closet !!!!! (id:57557)
433 Jeanette Drive
Oakville, Ontario
Welcome to 433 Jeanette Drive, a custom-built residence nestled in one of West Oakville's most desirable family-friendly neighbourhoods. Designed by renowned architect Bill Hicks, this home blends timeless elegance with modern functionality. Set on a professionally landscaped lot, the property features a fully fenced rear yard, large deck, and a covered porch ideal for outdoor living. Inside, soaring vaulted ceilings and expansive floor-to-ceiling windows fill the great room with natural light, creating a warm and inviting atmosphere. The custom chefs kitchen is the heart of the home, featuring built-in appliances, a large central island, a butlers pantry, and a separate walk-in storage pantry perfect for everyday living and entertaining. A main floor office with built-ins offers a private, light-filled space ideal for working from home. The spacious main floor also includes a dedicated laundry room and 10 foot ceilings & 8.5 ft entry doors leading to all principal rooms. Upstairs, you'll find four generously sized bedrooms and three full bathrooms. Bedrooms 2 and 3 share a convenient Jack & Jill bath, while Bedroom 4 has its own en-suite. The luxurious primary suite offers a spa-like retreat with a large walk-in shower, six-foot soaking tub, and his-and-hers vanities. The professionally finished lower level provides exceptional space for recreation and relaxation, including a games room, fitness area, and expansive entertainment zone with plenty of space for kids and family gatherings. Located close to top-rated schools, parks, shopping, the lake, and major highways, this is the ideal home for todays modern family. (id:57557)
22 - 18 Regan Road
Brampton, Ontario
BEAUTIFUL AND PRESTINE INDUSTRIAL/OFFICE UNIT; VERY CLOSE To Residential Neighborhood, Public transport, Easy access to Major Roads. Unit has convenient 10 foot drive-in Roll up door Entry at the back; finished office rooms Potential Mezzanine Area; A very well management & clean Building 1300 sqft as per MPAC; 2 offices (w skylights) 2 piece washroom; 10 ft ceiling Height 100 amp service distribution pane; 60 amp service coming into unit W/600 Volts. (id:57557)
11221 162 Street
Surrey, British Columbia
Rare opportunity to own a spacious 14,898 sq. ft. vancant corner lot in sought-after Fraser Heights. Perfect for building your dream home. This premium property is in a quiet, family-friendly area with easy access to top schools, parks, shopping, and highways. Enjoy suburban living with modern conveniences nearby. Don't miss out-call today! (id:57557)

